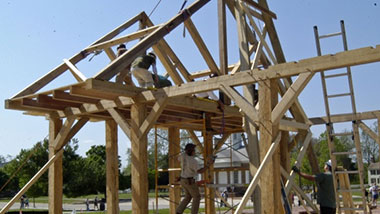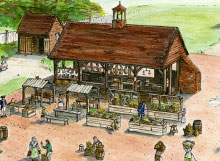
Market House Reconstruction
Rebuilding an 18th-century Gathering Place
For Williamsburg’s 18th-century residents, the Market House was a familiar gathering place. It drew both those in search of provisions (such as produce, meat, eggs, butter, fish, and firewood) and those hoping to hear the latest gossip.
In 2015, after decades of research, Colonial Williamsburg’s Historic Trades carpenters and brick masons completed reconstruction of this iconic structure just east of the Magazine.
The Original Market House
Though markets were often held outdoors in the 18th century, Williamsburg built a covered market in 1757. A short announcement appeared in The Virginia Gazette on April 22, 1757:
The Gentlemen appointed by the Common Hall of the city … will meet on Tuesday next at the House of Mr. Henry Wetherburn, at Six o’Clock, in the Evening, in order to agree with a Carpenter for building a Market-House in the said City.
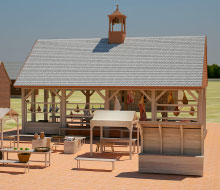
Although no further details were published in the Gazette, the Market House was certainly built. In 1764 a tax was levied to pay for the rebuilding of the Market House, along with the Courthouse and Prison, when "those [buildings] now in use shall happen to fall to decay."
Simeon DeWitt's 1781 survey labels the "Markethouse" on the south side of Duke of Gloucester Street, across from the Courthouse. The Frenchman’s Map (1782)—to which Colonial Williamsburg’s researchers regularly turn—depicts a cluster of three (unlabeled) buildings in this same area.
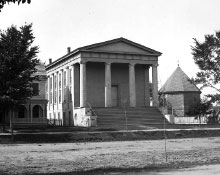
Archaeological Evidence
In 1856 Williamsburg’s Baptist congregation built a large, Greek-Revival style church on top of the Market House site. While this construction (and later demolition) destroyed the Market House footprint, a 2013 archaeological excavation pinpointed its location in front of the Guardhouse, and yielded evidence of a brick-paved market place in front of the building. This paving would have provided dry and level footing for Market House vendors and their customers.
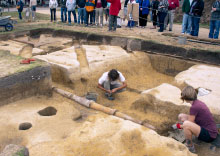
Architectural Design
Because few details survive, Colonial Williamsburg’s architectural historians drew heavily on standing 18th-century market houses—and those that were well documented—for the reconstruction. Measuring 40′ by 20′, the reconstructed building is an amalgam of similar structures found in 18th-century Britain and her American colonies. Features include a raised market floor, a paved area around the main structure, square posts supporting deep eaves, and a central bell turret. These forms appeared in specifications for the Norfolk (1736) and Annapolis (1752) market houses.
The design also reflects the appropriate time and place. The use of local materials and construction methods for the roof carpentry, weatherboards in the gables, and brick paving pattern place the building within the local context, tying it to building practices and forms found in Williamsburg and the surrounding region.
The Reconstruction
In 2013 Colonial Williamsburg's brickmakers began molding and firing the nearly 52,000 bricks that were necessary for construction of the Market House. In multiple locations across town, carpenters and joiners transformed cypress, white oak, and short- and longleaf pine into framing members, shingles, and moveable stalls. Blacksmiths hammered out hooks, hinges, and latches. In late summer, 2014, masons began laying foundations and the surrounding brick paving. The Market House reconstruction wrapped up in the fall of 2015 and is now open to the public.

