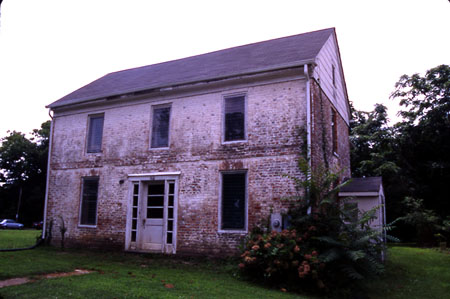
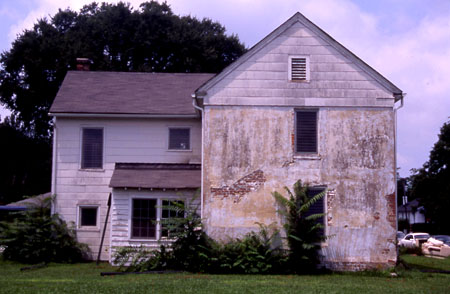
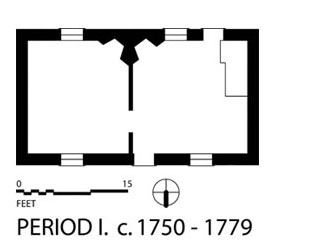
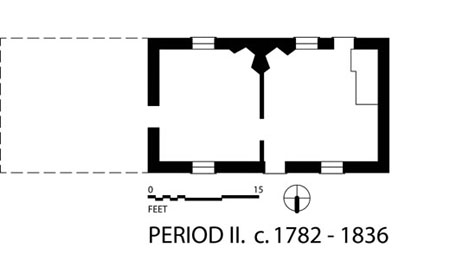
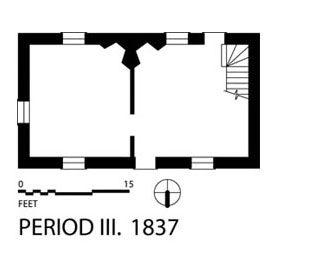
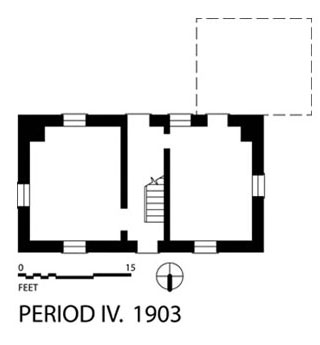
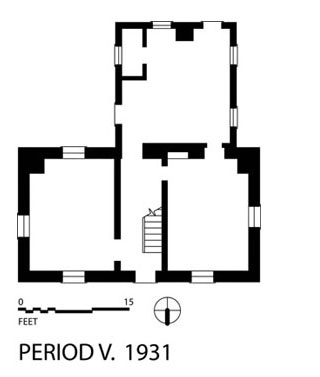
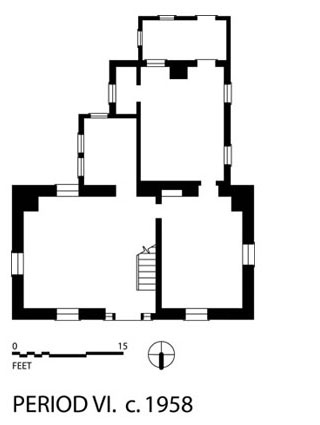
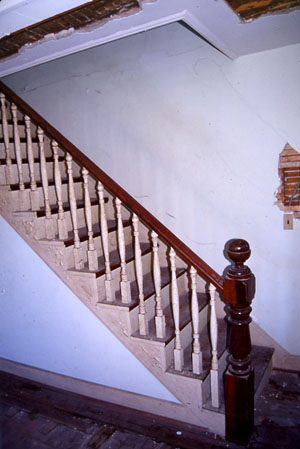
Saunders House
Block 46-1, Building 10
Masked by many layers of whitewash, modern shingle siding, jalousie windows, and shrubbery, the Saunders House located on the south side of Ireland Street has been a long neglected part of Williamsburg's eighteenth-century heritage.1 It is among the few colonial structures in the Historic Area that has not been restored. The modern encumbrances effectively draw attention away from the outstanding colonial brickwork of this two-story dwelling.
The date of construction of the house built on one of the original colonial lots in the southwest corner of the city remains unknown. Given the character of the Flemish bond brickwork with its glazed headers, rubbed-and-gauged jack arches over the apertures, and the curious and unique pattern of glazed headers and rubbed stretchers on the front and back string courses, a date somewhere in the third quarter of the eighteenth century would be in keeping with similar workmanship found elsewhere in the town from this period.
John Saunders (1734-1793), a carpenter and builder, may have constructed this hall-and-chamber house around 1760. The Frenchman's Map of 1782 depicts a rectangular structure on the site of the present house. The earliest surviving Williamsburg land tax records of the 1780s list Saunders as a property owner in town, but unfortunately do not describe the location of his residence. The fist known plat of the town, drawn by Benjamin Bucktrout in 1800, shows a "Saunders" in the area where the house is located. The building passed out the Saunders family in 1803 and was lived in by the Abrahams and Adams families until 1855 when it was purchased by tinsmith Peter Clowes. The Clowes family lived in the dwelling for the next ninety years, altering and expanding it in the early twentieth century, before they sold it in 1945. From the end of World War II until 1962 the Rabon family lived in house. Since 1962 the Colonial Williamsburg Foundation has owned the building.
The brick house measures 33 feet in width and 19 feet in depth. Above the English bond plinth and beveled watertable, the exterior walls are laid in Flemish bond with glazed headers set in a traditional scribed joint. The division between the first and second stories is accentuated on the front and rear elevation by a projecting three-course stringer that stops just short of the end walls. Evidence of the rubbed stretchers, headers, and closers at the corners of the house and the rubbed flat window arches set in narrow putty joints appears in many worn areas through several generations of the nineteenth-century stucco and whitewash. Protected beneath a twentieth-century gabled roof, a well crafted staircase of curved brick steps with wooden nosing, curved brick walls, and a segmental arch lead to an unheated and undivided cellar that runs the full length of the house. Two small windows on the front wall and possibly another two on the back wall originally lighted this cellar. Over the years, all of these apertures have been closed.
The three-bay north elevation was nearly symmetrical with windows flanking the front door. In the east room, the rear window matched the position of the front one.
However, in the west room the rear window does not align, but is situated further eastward to make room for a rear door. This rear door led outside from the southwest corner of the south elevation. The sidewalls originally had no openings.
In the eighteenth century, the Saunders House had two ground-floor and two second-story rooms of uneven size heated by a single, slightly off-center chimney located on the back wall. The central front door entered directly into the larger hall on the western side of the house. Just east of the doorway was a partition wall with a door opening into the smaller chamber. Both rooms had small corner fireplaces set in an angle between the central partition and the rear wall. A small stair probably rose near the rear door along the west wall of the hall to the bedchambers above on the second floor. Although unusual for the region, the plan has a precedent in Williamsburg, being similar to the first-period configuration of the Raleigh Tavern on the Duke of Gloucester Street.
No interior finishes from the colonial period have survived. Presumably the house had plastered walls and ceilings with simple chimneypieces. This level of finish would be in keeping with the social status of a craftsman such as John Saunders. The exquisite brickwork of the exterior provided an image of genteel respectability, which draws attention away from the modest size of the house. The absence of a central passage and the use of a central chimneystack suggest an economical-minded builder. Even so, this house was far grander than most dwellings in late colonial Virginia and exemplifies the level of material comfort achieved in Williamsburg by a coterie of entrepreneurial craftsmen.
The house changed drastically after John Saunders' death in 1793.
Subsequent owners added a two-story wing to the east end of the house, the ghosts of its framing and staircase can still be seen against the original gable end. This wing may have survived until the early 1830s when a tornado struck Williamsburg and severely damaged the house along with many other properties in the west end of the city. By 1837 the building had been completely renovated including a new roof, door and window cases, flooring, and staircase. All of these elements except the staircase survived a substantial remodeling of the house made by the Clowes family in 1903.
At that time, they removed the original chimneystack, gutted the interior, created a central stair passage, and added a wooden wing at the rear of the original section. This wing was replaced in 1931 by the present two-story frame addition, which was further modified in 1958. The east passage partition in the original section was removed in the 1958 work, the jalousie windows installed, and other changes made to the house.
Endnotes:
- For a more detailed study of the building see, Carl R. Lounsbury and Roberta G. Reid, "An Architectural History of the Saunders House," 1995, Rockefeller Library.
Carl Lounsbury is an architectural historian in the Department of Architectural and Archaeological Research. This article is part of a series writtten in 2004.
