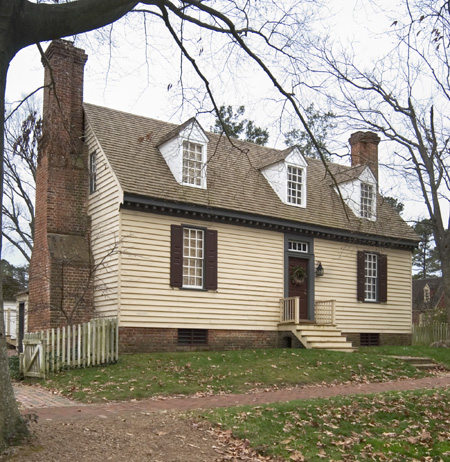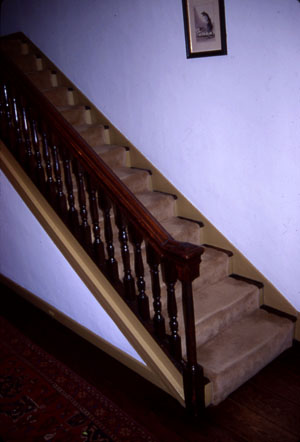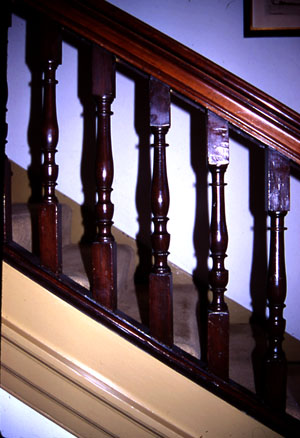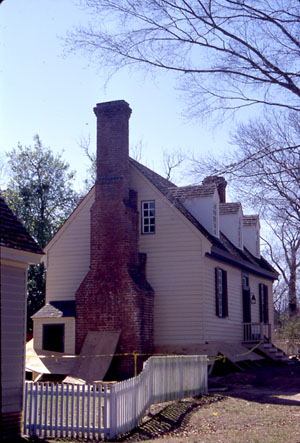

Bracken Tenement
Block 2, Building 52
A one-story frame dwelling standing on the south side of Francis Street, the Bracken Tenement is typical of the residences erected by prosperous merchants, craftsmen, and public officials in Williamsburg at the end of the colonial period. Little is known about the history of the house. The destruction of Williamsburg municipal records and James City County court records during the Civil War has made it difficult to establish the original owner or the date of its construction. The structure appears on the Frenchman's Map of Williamsburg made at the end of the Revolutionary War. Documentary evidence indicates that it was owned but not occupied by the Reverend John Bracken from the mid 1780s through the first decade of the nineteenth century. Bracken served as minister of Bruton Parish Church, mayor of Williamsburg in 1800, and President of the College of William and Mary from 1812 to 1814. In terms of its plan, brickwork, and surviving architectural woodwork, the building could well have been built in the third quarter of the eighteenth century. The house was one of the first buildings restored by Colonial Williamsburg in 1928, was slightly altered in 1951, and began serving as a guest house for the Williamsburg Inn in 1972. Minor renovations were made to the house in 1999.


The original plan of the Bracken Tenement consisted of a central stair passage flanked by public rooms on the ground floor with two heated bedchambers above stairs. The larger, east room, served as the principal entertaining room, while the smaller western room probably functioned as either a parlor or bedchamber. The front and rear entrance doors open into a nine-foot wide stair passage. The closed stringer staircase retains much original fabric including turned balusters, newel posts, and molded handrail.
Except for the doors and architraves leading into two ground-floor rooms from the passage, nearly all the rest of the decorative woodwork dates from the restoration of the house in 1928. Many of the floorboards on the first and second floors are original as well as most of the roof, floor, and wall framing, which feature L-shaped, or guttered, corner posts.
Perhaps the most outstanding features of the dwelling are the two exterior, gable-end chimneys.
Laid in English bond with double-sloped shoulders, the chimneys have T-shaped stacks and offsets, which give them a very sculptural presence. The brickwork was in such good shape that during the restoration of 1928 only minor repointing of the mortar was necessary. Also surviving from the colonial period is the modillion cornice on the front façade, giving the building a decorative touch indicative of its relative importance despite its history as a rental property in the last quarter of the eighteenth century. Although modest by modern standards, the house stood head and shoulders above those occupied by most Virginians in the colonial and early national periods.
Carl Lounsbury is an architectural historian in the Department of Architectural and Archaeological Research. This article is part of a series writtten in 2004.
