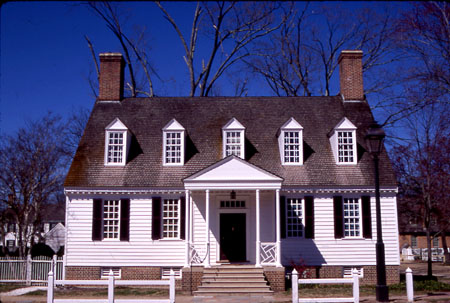
Dr. Barraud House
Block 10, Building 1
Situated on the northwest corner of Francis and Botetourt Streets, the Dr. Barraud House probably dates from the third quarter of the eighteenth century.1 The original brickwork and framing indicated that the house was built it two distinct phases, the earliest, double-pile section closest to the corner of the two streets with a smaller ten-foot addition to the west. Though the early history of the site is ambiguous, it seems likely that William Carter, an apothecary, or blacksmith James Anderson erected the building as rental property in the 1760s or 1770s. The Frenchman's Map of 1782 confirms the presence of a squarish structure standing on the site. The house reached its present dimension by 1796 when it was insured as a "wooden dwelling house one story high 46 feet by 33 feet."2
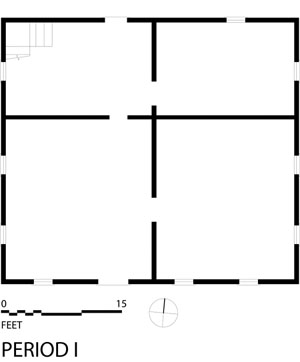
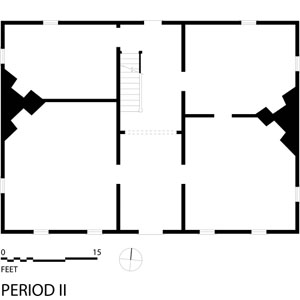
In 1785 Dr. Philip Barraud, a Virginia-born physician who had been studied medicine at the University of Edinburgh following service in the Revolutionary War, purchased the house from Mrs. Susannah Riddle. Barraud served on the Board of Visitors at the College of William and Mary and was visiting physician at the Public Hospital from 1795 until became director of the Norfolk Marine Hospital in 1799. Two years later he sold his house in Williamsburg to Anna Byrd, a widow, who proceeded to use it as a boarding house. Later in the nineteenth century, the house served as the residence of a number of Williamsburg families who made very few architectural changes to the building. In 1924 Mary Ryland purchased the house and lived there until her death in 1983. In 1940 she conveyed it to the Colonial Williamsburg Foundation, while retaining lifetime tenancy to the house.
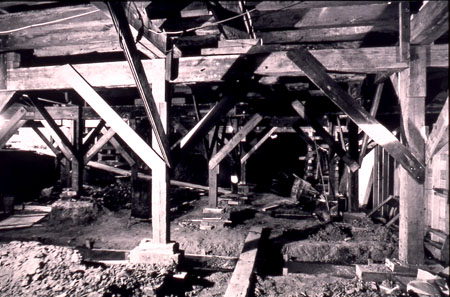
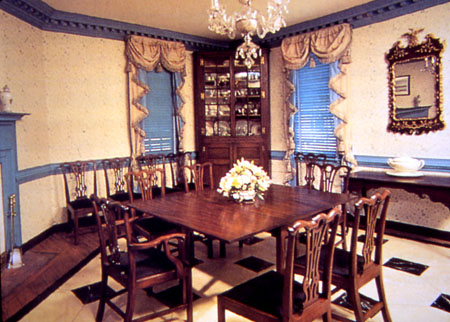
Composed almost entirely of pine with a few pieces of poplar, most of the framing members of the original east section survive within the present structure. The principal framing members are hewn, riven, and pit sawn and secured with mortise, tenoned, and lap joints. One unusual feature about this frame is the composition of the common rafters. In order to span the 33-foot depth of the house and maintain a sharp 45-degree slope, the rafters had to be extraordinarily long. To obtain the required length, the colonial carpenters spliced two separate pieces together near the apex of each rafter.
Like most buildings in eighteenth-century Williamsburg, the Barraud House was altered to suit changing needs and fashion. As originally built, the front of the house probably looked much like the asymmetrical façade of the Moody House standing on the other side of Francis Street. The original plan most likely consisted of two front rooms and two smaller back rooms.
The front door remains in its original location and had two windows flanking it on the east and one on the west. However, it opened directly into a large room instead of the present central passage. The raised paneled wainscoting that is now in the northwestern ground-floor room probably adorned the west front room during this period. The original position of the chimneys is unknown. It is possible that the two front rooms may have been heated by gable-end chimneys, but the two smaller rooms were unheated. Although the location of the original stair cannot be determined, it did rise through one of the two western rooms to second-story bedchambers. Paint analysis suggests that most of the present eighteenth-century interior doors and architraves, exterior windows architraves, floorboards, and parts of the raised paneled wainscoting date from this first period of construction.
Dr. Barraud made significant changes to the house during his occupancy. The desire for larger entertaining rooms and a more formal, symmetrical façade resulted in the lengthening of the house by ten feet to the west and the introduction of the center stair passage.
This occurred between 1782 when the Frenchman's Map shows its earliest form and 1796 when Dr. Barraud insured his property. During this renovation, the foundations and chimneys were resited and rebuilt, creating two, gable-end chimneys with corner fireplaces heating the four ground-floor rooms. The original raised paneled wainscoting, which was probably in the front western room in the first period, was refitted and installed in the back western room. The west front room received new raised paneling. A new staircase with turned balusters and molded handrail was installed in the newly created center passage. Dr. Barraud repainted the inside of the house, replacing the dark gray of the earlier woodwork with a yellowish white coat in the western rooms while the two eastern rooms were painted greenish blue, which was also repeated upstairs in the two eastern chambers.
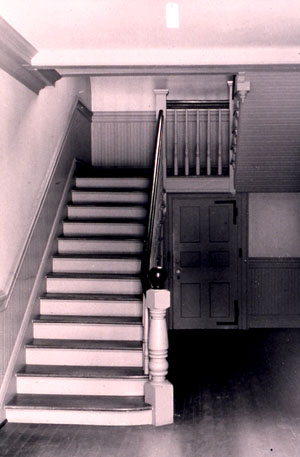
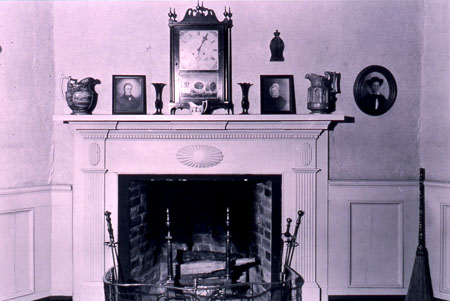
Because so few changes were made to the house in the nineteenth and twentieth centuries, the Barraud House retained much of its original fabric. It was restored in 1942 and slightly modified again in 1987 when the building and one of the reconstructed outbuildings were converted into a guest quarters. During the earlier restoration, exterior weatherboarding was renewed, the chimney stacks were rebuilt, a cellar was created, and the original foundation walls reconstructed. The front and back porches were rebuilt based on architectural and archaeological evidence.
The present south front porch was built to conform to the delineations of the old foundations as well as to traces of the original framing against the exterior wall and roof. Its Chinese lattice railing, combined with attenuated columns to support the pedimented roof, convey a late-eighteenth-century appearance adapted partially from local examples and a plate from Abraham Swan's A Collection of Designs in Architecture (1757). Antique stone paving found on the site was incorporated into the porch platform, but the original steps had not survived.
A ground-level brick gutter, unearthed almost intact along the south front, was restored. Paint analysis of the modillion cornice installed by Dr. Barraud in the late eighteenth century indicated that it along with rest of the exterior was painted white.
Most of the surviving woodwork in the ground-floor entertaining rooms and upstairs bedchambers survived from the late-eighteenth-century renovations. However, the original staircase had been replaced in the late nineteenth century and was rebuilt in 1942 based on architectural evidence.
The baluster and handrail profiles were discovered when the later staircase was demolished and the earlier forms appeared in paint ghosts. The restoration architects installed an elliptical arch separating the front of the passage from the back stair section based on a liberal interpretation of certain markings on the floorboards and evidence on a cross beam and took their inspiration from similar features in the Wythe and Bracken Houses. Like the exterior porch design, the stair arch is rather more fanciful than would have been constructed in the Barraud period in the 1780s and 1790s.
Endnotes:
- For a more detailed study of the building see Carl Lounsbury, "A Brief Architectural History of the Dr. Barraud House," 1988, Rockefeller Library.
- Mutual Assurance Society, policy no. 108, Library of Virginia.
Carl Lounsbury is an architectural historian in the Department of Architectural and Archaeological Research. This article is part of a series writtten in 2004.
