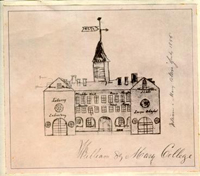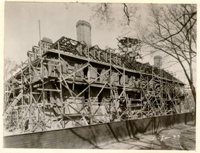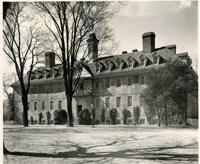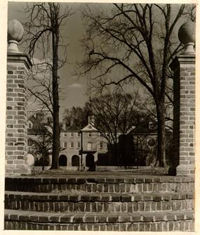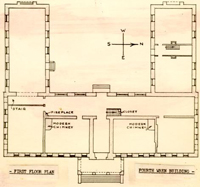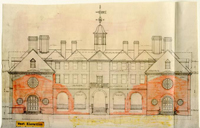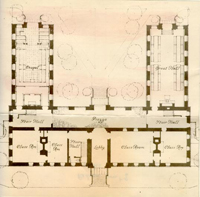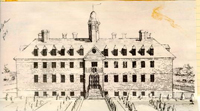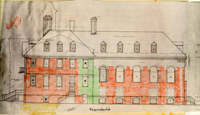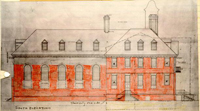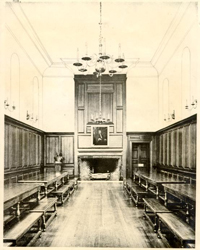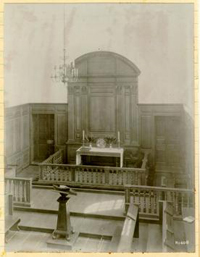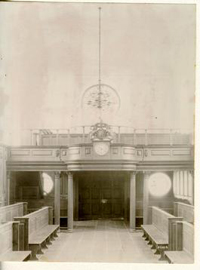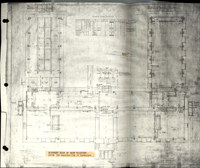Wren Building Archaeological Report, Block 16 Building 3Originally entitled: "The Wren Building: A Brief History of the Four Forms of the Building and Archaeological Report"
Colonial Williamsburg Foundation Library Research Report Series - 1636
Colonial Williamsburg Foundation Library
Williamsburg, Virginia
1994
THE WREN BUILDING
A BRIEF HISTORY OF THE FOUR FORMS OF THE BUILDING
and
ARCHAEOLOGICAL REPORT
THE WREN BUILDING
A BRIEF HISTORY OF THE FOUR FORMS OF THE BUILDING
and
ARCHAEOLOGICAL REPORT
by
PRENTICE DUELL
1932
With Side Headings and Illustrations Added
by
A. Lawrence Kocher and Howard Dearstyne
1951
[Prentice Duell, who was employed to make an archaeological investigation of the Wren Building (1929-31) by the architects, Perry, Shaw and Hepburn, who undertook its restoration, is an architect, archaeologist and teacher of distinction. Having completed his undergraduate work at the University of California (1916) and obtained a master's degree from the University of Pennsylvania and Harvard University, where he was given a master's degree in architecture in 1924.
Instead of becoming a practicing architect, Duell's interest in the archaeological aspects of architecture and art lead him to the study of ancient remains in Athens (1923-25) and of Etruscan tomb painting in Italy (1929-30). He also taught architectural history during the period from 1921-20 at the University of Illinois, the University of Cincinnati and Bryn Mawr. In 1930, as was stated above, he was called to Williamsburg to act as archaeolgist in the restoration of the Wren Building. It was during his sojourn in Williamsburg that he wrote the two treatises which follow.
From his investigation of the old colonial structure Duell in 1930 turned back the clock of his researches thousands of years to ancient Egypt and became field director of the Sakkarah Expedition sent out by the Oriental Institute of the University of Chicago and later, until 1936, he taught ancient and medieval art at the Institute. From 1936-39 he again engaged in research — this time at London and Vienna. Since 1939 he has been a research fellow in Etruscan art at the Fogg Museum of Art, Harvard University.]
LIST OF ILLUSTRATIONS
WREN BUILDING
PART II
Note: Original or copy negatives of the photgraphs listed below, unless otherwise noted are in the Genral Files of Colonial Williamsburg, Incorporated.
| West elevation of restored Wren Building. Photo #46-W-657, Thomas L. Williams | Frontispiece |
| Aerial view of western part of Williamsburg showing college. Photo #H46, Clyde Holmes | vii |
| Building during restoration, as seen from southeast. Photo 4-8-30, Thomas T. Layton | viii |
| Remnants of brick kilns found in west court of building. Photo #228, Thomas T. Layton | 4 |
| Foundation plan of building, with various periods of brickwork designated. Photostat of archaeological drawing | 11 |
| Watercolor drawing by L. J. Cranston, showing third building from southeast. Copy phot #4010, Frank R. Niveson | 22 |
| Stepped footing of wall of east portico of fourth building. Photo #265, Thomas T. Layton | 22a |
| Paving north of northwest corner of Chapel. Photo #280, Thomas T. Layton | 22a |
| x | |
| Old drain gutter adjacent to south wall of main part of building. Photo #391, Thomas T. Layton | 22a |
| Working drawing of east elevation of restored building. Photostat | 23 |
| Drawing of third building, from illustration which appeared in Scribner's Monthly for November, 1875. Photostat | 29 |
| Working drawing of south elevation of restored building. Photostat | 30 |
| Arched basement doorway in north wall of main building. Photo #213, Thomas T. Layton | 33 |
| Working drawing of north elevation of restored building. Photostat | 34 |
| West elevation in course of restoration, September 10, 1929. Photo, Thomas T. Layton | 37 |
| West elevation in course of restoration, December 17, 1929. Photo, Thomas T. Layton | 37 |
| West elevation in course of restoration, January 15, 1931. Photo #N238, Frank R. Niveson | 37 |
| Working drawing of west elevation of restored building. Photostat | 38 |
| Foundations of early extension to north wing, looking north. Photo #243, Thomas T. Layton | 43 |
| Archaeological drawing of east interior wall of gret Hall. Photostat | 44a |
| Archaeological drawing of west interior wall of Great Hall. Photostat | 46a |
| West elevation of building in course of restoration, December 31, 1929. Photo, Thomas T. Layton | 47 |
| Old cut of third Wren Building viewed from southwest. Photostat from original in the Atheneum, Boston | 48 |
| Foundations at north side of west doorway of Chapel. Photo #230, Thomas T. Layton | 50 |
| Remains of Wren Building after fire of 1859. Photostat of photograph presented by Miss Ellen Bagby to Department of Research and Record | 52 |
| "Little Girl's Drawing" of east front of building. Photostat | 56 |
| Ivy-clad east eleavtion of fourth building. Photograph from collection of Dr. W. A. R. Goodwin | 60 |
| Third building during its use as a Union hospital in 1862. Photostat of a drawing in a bound volume entitled History of William and Mary College, Volume II, in William and Mary archives | 61 |
| West front of building as seen through gate to sunken garden. Photo #47-W-99, Thomas L. Williams | 64 |
| View looking north within arcaded porch of restored building. Print from photo by Herbert Matter in Colonial Williamsburg Its Buildings and Gardens | 65a |
| West front of restored building. Photo #46-W-657, Thomas L. Williams. Print from Colonial Williamsburg Its Buildings and Gardens | 65a |
| West end of north wing showing old foundations uncovered during restoration of building. Photo #246, Thomas T. Layton | 65 |
| xi | |
| North wing of fourth building during course of interior demolition. Photo made April 9, 1929 by Thomas T. Layton | 68 |
| South wing of fourth building during course of interior demolition. Phot made April 9, 1929 by Thomas T. Layton | 68 |
| West end of south wing, showing windows and doors bricked up. Phot #49, Thomas T. Layton | 68 |
| The Blue Room after its restoration. Photo #N1410, Frank R. Niveson | 70 |
| First floor plan (workign drawing) of restored building. Photostat | 71 |
| View looking eastward from lobby through old archway of main entrance. Photo #67, Thomas T. Layton | 73 |
| View of room immediately north of lobby, looking north. Phot #N1423, Frank R. Niveson | 80 |
| Interior of Great Hall. Photostat of photo by F. S. Lincoln which appeared in the December, 1935 number of the Architectural Record | 81a |
| East end of Great Hall after its restoration. Photo #N1412, Frank R. Niveson | 85 |
| Interior of Chapel looking west. Photostat of photo by F. S. Lincoln which appeared in teh December, 1935 number of the Architectural Record | 86a |
| View, looking eastward, of the Chapel, dismantled prior to its restoration. Photographer not identified | 88 |
| East end of Chapel before its restoration showing arch and balcony. Photo #22a, Thomas T. Layton | 89 |
| East end of Chapel after its restoration. Photo #N1408, Frank R. Niveson | 89 |
| West end of Chapel after its restoration. Phot #N1064, Frank R. Niveson | 89 |
| Enclosed west loggia of fourth building, looking north. Photo #17a, Thomas T. Layton | 95 |
| West loggia, viewed from northwest after it had been stripped for restoration. Photo #11, Thomas T. Layton | 95 |
| Basement plan (working drawing) of restored building. Photostat | 95a |
| Basement window, showing thickness of old exterior wall. Photo #N657, Frank R. Niveson | 96 |
| Old chimney foundation in kitchen beneath east wall of Great Hall. Photo #70, Thomas T. Layton | 98 |
| View from north of north cellar. Photo #206, Thomas T. Layton | 100 |
| Drawing of Arlington House, London, which bears a resemblance to Wren Building. Photostat of illustration in Edward Walford's Old and New London, Volume 4 | 102 |
| Second floor plan (working drawing) of restored building. Photostat | 102a |
| Bottom flight of V-shaped north stair in restored building. Photo #2629, Frank R. Niveson | 103 |
| View of northeast room, second floor. Photo #N1407, Frank R. Niveson | 106 |
| Third floor plan (working drawing) of restored building. Photostat | 106a |
| xii | |
| South elevation and first and second floor plans of "Old College" at Cambridge, Massachusetts. Photostat from illustrations in Old-Time New England, April, 1933 | 107a |
| Perspective view of "Old College" at Cambridge, Massachusetts. Photostat from an illustration in Old-Time New England, April, 1933 | 107b |
| Pen sketch (1928) by Andrew H. Hepburn of west court of building. Photostat from reproduction in the December, 1935 issue of the Architectural Forum | 108 |
| Section through an old meeting house showing roof trusses supporting a roof of the type used on the west slope of the roof of the main part of the building. Photostat from an illustration in The Builder's Magazine, London, 1774-1780 | 109 |
| Roof plans and sections showing the architects' conceptions of the nature of the roof of the second building, before and after the discovery of the Bodleian Plat. Photostat from a drawing by Andrew H. Hepburn | 111 |
| Portion of the Frenchman's Map showing the buildings of the college. Photographic copy negative #N3436, Frank R. Niveson | 114 |
| Survey of building below watertable. Photostat of diagram | 121 |
| Survey showing wall warpings 25 feet above watertable. Photostat of diagram | 123 |
| Structural framework of second floor of main building, looking south. Photo #221, Thomas T. Layton | 124 |
| Foundation plan of restored building. Photostat of diagram | 126 |
| Typical column footing in restored building. Photostat of structural detail | 128 |
| New steel and concrete structural framework of Chapel, looking westward. Photo #223, Thomas T. Layton | 131 |
| Plan of column and detail of column and floor construction in restored building. Photostat of structural details | 132 |
| View from northeast of north side of Chapel wing in course of restoration. Photo #224, Thomas T. Layton | 138 |
| Fourth building with Brafferton and President's House, as seen from east entrance to campus. Photo #283, Thomas T. Layton | 138a |
| Unidentified sampler showing the facade of a building resembling the wet front of the Wren Building. Photographic copy negative #N2068 made by Frank R. Niveson of illustration in Old Time New England, October, 1933 | 138a |
THE WREN BUILDING, COLLEGE OF WILLIAM & MARY
BLOCK 16, BUILDING 3
ARCHITECTURAL REPORT
January 1954
A RESTORATION
Work Commenced, June 1928
Work Substantially Completed, June 1931
Building turned over to College, Sept. 1931
Construction Accounts Closed, Jan. 1932
[HANDWRITTEN SHEET]
WREN BUILDING
Personnel of Architectural Staff Engaged in the Work of Restoring the Building
Architects - Perry, Shaw and Hepburn of Boston (William Graves Perry, Thomas Mott Shaw and Andrew H. Hepburn)
The measured drawings were made started in the Boston office, and the sketches & ¼ inch scale architectural working drawings were partially completed in the Boston Office. there. The chief draftsman in this office was H. L. Harrison.
Early in 1928 the architects established a field office in charge of Walter M. Macomber in Williamsburg (in the old Bruton Parish House west of the graveyard on Duke of Gloucester Street.) Walter Macomber was placed in charge of this. Thereafter the making of the drawings, detail drawings, etc architectural drawings and [illegible] of the specifications which had been started in their Boston office was continued in this office. A. Edwin Kendrew was chief draftsman, for the job and David J. Hayes wrote the specifications & Orin Bullock Jr. was archt. supervisor. The archaeologist for the project was Prentice Duell assited by J. M. Knight and John Zaharov. The men who made the working drawings, either in Boston or Williamsburg, were John A. Barrows, George S. Campbell, J. Everette Fauber, Milton L. Grigg, C. E. Barrows, George S. Campbell, J. Everette FAuber, Milton L. Grigg, C.E. Heptig, Samuel Macmurtrie, Richard A. Walker and Thomas Tileston Waterman. (Working drawings for minor alterations or additions were have been Ernest M. Frank and John W. Henderson.)
At the time the building was restored neither the Williamsburt Holding Corporation nor the architects had assembled research material bearing upon it. They were fortunate, however, to be aided by Dr. Earl G. Swem, the then college librarian, who furnished to them much vauluable historical data on the structure. In October, 1928 Dr. Swem selected from his documentary material on the building the significant references to its architecture, arranged these in chronological order and published them in the William and Mary Quarterly under the the title of Some Notes on the Four Forms of the Oldest Building of the College. This proved to be a valuable compendium of architectural references and was useful to the architects.
The Board of Advisory Architects
Messers: Philip Stern, Edward S. Campbell, A. Lawrence Kocher, W. Duncan Lee, D. Everett Waid, Fiske Kimball, R. E. Lee Taylor, Marcellus E. Wright, Robert Peabody Bellows, Thomas E. Tallmadge
The Arts Commission of the Commonwealth of Va.
Messers:
Wren Building Architectural Report
| page | |
| Section I Supplementary Reports and Documents | " |
| II Basic Policy of the Restoration | " |
| III Literary | " |
| IV Restoration Design | " |
| V The Restored Building Exterior | " |
| VI The Restored Building Interior Special Rooms | " |
| VII The Restored Building Interior Typical Rooms | " |
| VIII Special Features of the Restored Building | " |
[hand-written sheet]
Section I
Supplementary Reports and Documents
The following documents support and supplement this report and their review is essential to an understanding of the "Restored" Wren Building:
- A Brief History of The Four Forms Of The Building - being an analysis of documentary and archaeological evidence.
- The Archaeological Report - being an analysis of archaeological remains.
- Structural Features in the Restoration of the Wren Building - being a report on the engineering problems and their solutions.
- Notes on the Reconstruction of the Roof of the Wren Building - being a report on the changes made necessary by the discovery of the "Bodelian Plate."
- The Historical Report - being an index to all documentary evidence bearing on the Wren Building.
- The Architectural, Structural and Mechanical Working Drawings and Specifications - which provide an accurate and detailed description of the structural features.
- The Work Authorization File - which records the many changes from the approved restoration drawings and specifications made as the work progressed.
start new page
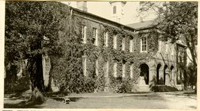 IVY-OVERGROWN EAST ELEVATION OF FOURTH WREN BUILDING BEFORE ITS RESTORATION WAS BEGUN
IVY-OVERGROWN EAST ELEVATION OF FOURTH WREN BUILDING BEFORE ITS RESTORATION WAS BEGUN
Section II - Restoration Policy center in page - all caps [arrow]
The (building) Committee of the Board of Visitors of the College of William and Mary at their meeting in Williamsburg, January 2, 1929 made the following decisions.
"The Committee feels that inasmuch as the building as it exists today was first completed as a whole in 1732 (when the Chapel was completed) and as there is little authentic evidence of its actual appearance prior to 1704 and that as considerable documentary evidence of its condition between 1705 and 1859 does exist it feels justified in its desire to set the restoration date as of 1732."
The Committee feels that the Restoration should be based on the evidence of the ancient walls of the building, but that where no such evidence exists the Restoration should be carried out in the manner and spirit, in-so-far as is possible, of the original designer, Sir Christopher Wren."
The plan shown here is copied from a measured drawing made of the building in 1928, just prior to the beginning of its restoration.
Partly because of the absence of evidence as to the detailed appearance of most of the interiors, and partly because of teh great need of the College for Class Rooms and Offices, it was decided to provide the Restored Building with the facilities essential to those uses. Consequently electricity, telephone, heating and some sanitary facilities were authorized. A fire protective system and fire fighting equipment were also included as were stairways not otherwise justified by evidence. see detailed discussions of stairways p ___)
23Treatment of the following features as discussed in Article I, East Elevation, apply to this elevation except at modified above: The roof, the chimneys, the dormers, the cornice and the brick drip course at grade.
Article III3 - West Elevation:
Caps center p9 [arrow]
The basic pictorial evidence of the "original" appearance of this elevation is the Bodleian Plate; it is also shown on the sketch by the "Little Girl" supplemented by archaeological examination and documentary evidence.
ArchitecturalReconstruction working drawing marked to indicateshowing a original work.
Archaeological examination of the Great Hall wall, adjacent foundations in site , and documentary evidence revealed that the wall was "original" but had been rebuilt after 1705, probably further altered in 1732 to conform in design with the Chapel wing.
WALLS AND OPENINGS
The original wall is laid in English bond to three courses above the water table north of the main arch, and to one course above the water table to the south. The remainder of the original wall is laid in Flemish bond with carefully selected glazed headers. The north and south ends of the wall had been reduced in height and at the center, over the large rose window, it had been added to during the construction of the fourth building at which time a brick raking cornice had been added.
All original openings had been blocked up but the gauged brick arches and the entrance buttresses were not disturbed & are "original".
The original design and cornice elevation is established by the "Little Girls" drawing and the Bodleian Plate; and is confirmed by the extent of the original brick work found in situ over the large rose window.
ROOF, ETC.
The chimney, dormer, roof, and cornice are restored as described under East and North Elevations. It should be noted that the pitch of the roof is flatter than that of the main portion of the building. This was done to achieve the roof ridge relationship shown by the pictorial evidence.
WINDOWS
The round window designs conform to the "Little Girl's" drawing. The detail of frame and sash in the rose window conforms to an original sash found in Bruton Church. The small round windows conform in detail to the sash on the East elevation; they are operable on horizontal center pivots. No evidence has been found to confirm or deny the fact of their original operation but many 18th century examples have been found, notably at
DOOR
The entrance door is identical in design and detail, slightly modified in size, to the main entrance door, East elevation. The indication of doors on the "Little Girl's" drawing and on the Bodelian Plate confirm the design.
STEPS
The entrance steps are entirely conjectural; pictorial evidence shows no steps, none have been found in literary references and archaeological evidence is inconclusive. (Two small stone fragments were found on the north side of the west entrance to the Chapel. See archaeological report). The restored steps were designed to match those on the Chapel wing for which there was some evidence (see p. __), since the original door sill is nearer to grade there are fewer risers. This design is logical because it is evident that the Great Hall wing was modified in 1932 to match the Chapel wing.
[deleted] steps and iron rail are dimensional modifications of the design and detail of those on the east.
CENTRAL PORTION
Archaeological investigation of the central portion (the west wall of the main block of the building) reveals that the original wall exists only up to the first floor in the middle and includes one complete arch and pier at each end and the outside second floor window jambs, the existing basement ventilation holes were not original.
The design of the restored roof4
was established by the Bodleian Plate; the restored wall height being a normal development from the third floor ceiling height. set by original construction.
OLD CHIMNEY FOUNDATION IN KITCHEN BENEATH EAST WALL OF GREAT HALL, BEFORE ITS RESTORATION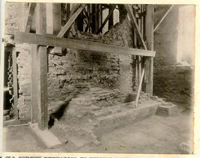
-37-
North Elevation
and the original basement window into a doorway may have been in connection with some re-arrangement of the kitchen.
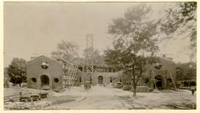 SEPTEMBER 10, 1929
, THIS PHOTOGRAPH SHOWS THE EXTENT TO WHICH THE FOURTH BUILDING WAS DEMOLSIHED TO PREPARE FOR THE RESTORATION OF THE STRUCTURE TO ITS SECOND FORM.
SEPTEMBER 10, 1929
, THIS PHOTOGRAPH SHOWS THE EXTENT TO WHICH THE FOURTH BUILDING WAS DEMOLSIHED TO PREPARE FOR THE RESTORATION OF THE STRUCTURE TO ITS SECOND FORM.
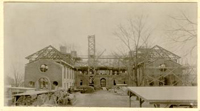 DECEMBER 17, 1929
- AS IS EVIDENT FROM THIS PHOT, TAKEN ABOUT THREE MONTHS AFTER THE FIRST, THE RECONSTRUCTION PROGRESSED RAPIDLY. THE STEEL FRAMEWORK OF THE WALLS AND ROOF OF THE WINGS IS ALREADY IN PLACE.
DECEMBER 17, 1929
- AS IS EVIDENT FROM THIS PHOT, TAKEN ABOUT THREE MONTHS AFTER THE FIRST, THE RECONSTRUCTION PROGRESSED RAPIDLY. THE STEEL FRAMEWORK OF THE WALLS AND ROOF OF THE WINGS IS ALREADY IN PLACE.
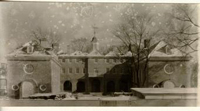 JANUARY 15, 1931
. ABOUT 13 MONTHS LATER THE EXTERIOR OF THE BUILDING WAS SUBSTANTIALLY COMPLETED. BY SEPTEMBER OF THE SAME YEAR THE WREN BUILDING WAS AGAIN IN USE.
JANUARY 15, 1931
. ABOUT 13 MONTHS LATER THE EXTERIOR OF THE BUILDING WAS SUBSTANTIALLY COMPLETED. BY SEPTEMBER OF THE SAME YEAR THE WREN BUILDING WAS AGAIN IN USE.
THREE STAGES IN RESTORATION OF WEST ELEVATION OF BUILDING.
It was agreed that since portions of the exterior brick walls alone exist from the period of 1732 or earlier every effort should be made to retain as much of such "original" work in place as possible, and that every effort be made in the new construction to preserve "original" work against further deterioration or damage.
Permission was granted to cut essential chases on the inner face of
walls for in which to conceal structural and mechanical features which could not otherwise be installed without being exposed thereby destroying the 18th century character of the rooms.
It was directed by the Board of Visitors that the building be restored as structurally fireproof and permanent as possible; surface features such as floors, doors, sash, trim, etc., were directed to be being of wood and in the appearance of the 18th century.
center in page all caps
SECTION III LITERARY, PICTORIAL AND ARCHAEOLOGICAL EVIDENCE
[This section is comprised of photocopies of hand-written notes, photographs and text that appear to have been cut and pasted together.
LITERARY EVIDENCE
The "Evidence" documenting the appearance and history of the building which was made available to the architects at the beginning of their work came primarily from two sources; the Library of the College of William and Mary in of which Dr. Earl G. Swem was librarian, and the research notes of Miss Mary R. Goodwin, a sister of Dr. W. A. R. Goodwin.8
PICTORIAL EVIDENCE
The following pictorial evidence of the appearance of the buildings in 1732 was available in 1928: (see Architectural History of Building Vol I)
| 1. Bland Survey map of Williamsburg 1699 | p. 4 |
| 2. Michel's Drawing circa 1702 | p. 8 |
| 3. A daguerreotype circa 1856 | p. 11 |
| 4. Thos. Chas. Millington Watercolor circa 1840 | p. 11 |
| 5. Portrait of Rev. James Blair circa 1740 | p. 14a |
| 6. Plan for addition by Thos. Jefferson circa 1772 | p. 27 |
| 7. Frenchman's Map of Williamsburg circa 1785 | p. 38 |
| 8. Little Girl's Drawing circa 1856 | p. 42 |
| 9. Lithograph by C. L. Ludwig circa 1840 | p. 45a |
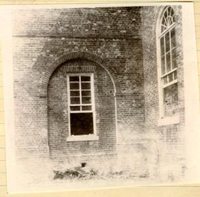 SOUTHMOST ARCHWAY OF FORMER WEST PORTICO, AS IT APPEARED IN FOURTH BUILDING, WITH WINDOW AND INFILL OF BRICK. THE DIAGONAL LINE, UPPER LEFT, DIVIDES A REMNANT OF OLD WALL AT THE RIGHT FROM NEW BRICKWORK. THIS STEMMED FROM THE RECONSTRUCTION AFTER THE FIRE OF 1859 OR THAT OF 1862 WHEN THE WEST WALL, CONSIDERED UNSAFE, WAS IN LARGE PART REBUILT.
SOUTHMOST ARCHWAY OF FORMER WEST PORTICO, AS IT APPEARED IN FOURTH BUILDING, WITH WINDOW AND INFILL OF BRICK. THE DIAGONAL LINE, UPPER LEFT, DIVIDES A REMNANT OF OLD WALL AT THE RIGHT FROM NEW BRICKWORK. THIS STEMMED FROM THE RECONSTRUCTION AFTER THE FIRE OF 1859 OR THAT OF 1862 WHEN THE WEST WALL, CONSIDERED UNSAFE, WAS IN LARGE PART REBUILT.
ARCHAEOLOGICAL EVIDENCE
An archaeological examination and analysis of the walls of the building and long adjacent buried foundations in the vicinity, which were exposed by exploratory excavations, was made by Prentice Duell in the summer of 1929 and 1930. This Professional Archaeological work supplemented that done by members of the Architectural staff in 1928 and the spring of 1929.
ARCHITECTURAL PRECEDENT
During 1928 and 1929 the architectural staff assembled books and plates illustrating the work of Sir Christopher Wren, and 18th century [deleted] notably:
Sir Christopher Wren /AD 1632-1732
Beverly Robt. The History and present state of Virginia, 1722.
Goodwin, Dr. WAR The Romance and Renaissance of the College of Wm & Mary (ca. 1924-
25)
The Georgian Period. Amer. Archt & Bldg News. Boston 1899
Supplementing published 18th century architectural precedent all members of the archt. Staff made measured drawings and photographs of many examples of mouldings doors, mantels, trim [deleted] Georgian period [deleted]
architectural features of extant Virginia buildings dating known to date from the mid-eighteenth century.
N.B. The preparation of most of the drawings for the Restoration and much of the actual re-construction had been done before sufficient specific evidence had been accumulated to permit interpretation, and evaluation from documentary evidence of all features of the Wren Building in 1732. In fact, as of the date of this writing and after the exhaustive search of the last 25 years, there are still many details of the "restored" building for which specific documentary proof is lacking.
SECTION IV - THE RESTORATION DESIGN AND CONSTRUCTION PROCEDURE
Caps center page ?
Studies by Perry, Shaw and Hepburn, Architects, which lead to the Restoration of the Wren Building drawn were started in the fall of 1927 were the first prepared for the work in Williamsburg. At that time very little Architectural Research in Virginia eighteenth-century architecture had been done, and even less had been published. The Architects, selected because of their sound academic background and familiarity with "Colonial" architecture in general, were obliged to depend to a large extent on "conjecture" for the form and detail of the Restored building indicated on their sketches. They took full advantage of the historical and pictorial evidence made available to them as well as to the for all details which could be identified and confirmed by actual evidence in the existing building.
ADVISORY ARCHITECTS
The preliminary studies for the "Restoration" were submitted to the critical review of an advisory board composed of men who were recognized as outstanding authorities on eighteenth century American architecture. Messrs. Charles A. Platt, Ralph Adams Crane, Fiske Kimball, and Lawrence Kocher, among others, gave freely of their opinions after
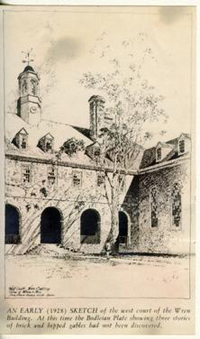 AN EARLY (1928) SKETCH of the west court of the Wren Building. At this time the Bodleian Plate showing three stories
a careful study of the sketches for the proposed work.
AN EARLY (1928) SKETCH of the west court of the Wren Building. At this time the Bodleian Plate showing three stories
a careful study of the sketches for the proposed work.
SKETCHES APPROVED
In February, 1928, the Board of Visitors of the College of William and Mary approved the preliminary studies for the Restoration of the Wren Building.
In May, 1928, the Architects and the General Contractors established offices in Williamsburg.
The architects proceeded with the preparation of measured drawings of the building.
The Contractors took the initial steps to temporarily protect and pending eventually removeal of the plant material from in the immediate vicinity of the building and commenced the excavation of accumulated debris from the basements. (Most of the basements had fallen into complete disuse and much remained of the residue of the several conflagrations.) Artifacts of obvious archaeological vale, (and many not so obvious) such as bits of metal, stone, china, etc., were carefully preserved for later study. Although a tremendous quantity of material was preserved, it is probable that some evidence of occupancy and construction detail may have been lost since this part of the work was not done in accordance with careful archaeological excavation procedures nor under professional archaeological supervision.
ACTUAL RESTORATION COMMENCED
On June 26, 1928 the building was made fully available to the architects & contractors for the demolition of modern construction measurement, study and restoration. Careful demolition of modern construction was started at once in accordance with architectural specifications and the building was stripped of modern interior partitions and plaster early in July, 1928.
A study of the building together with the literary evidence and the pictorial evidence daguerreotype, and Jefferson's map (see Section II for dates of acquisition)
6
indicated that all that actually remained dating from 1732 or before this historic structure was the exterior brick wall (and the vaults under the Chapel floor). Even these had been patched, repaired, and altered through the years.
PRESERVATION ORIGINAL WORK
The historical and sentimental value of these old bricks burned on the site and laid in this form in the seventeenth century is tremendous and exhaustive studies of methods of to insure their permanent preservation were made. (The structural system providing support for the exterior walls as well as for the Restored structure within and independent of the old walls is described in detail in the Engineering Report.)3
As the preparation of working drawings proceeded the architects took full advantage of all evidence of the seventeenth and eighteenth century remains including those exposed by careful excavations made in the immediate vicinity of the building. This evidence was checked and related to the old drawings, photographs and literary references. Valuable study and consultation was provided by the (building) Committee of the Board of Visitors of the College of William and Mary, the Art Commission of the Commonwealth of Virginia and the Advisory Architects.9 Messrs.
DESIGN CONTROVERSY
Due to the existence of more or less conflicting evidence several parts of the design were the subject of differences of opinion, which were only reconciled after exhaustive study and consultation. Among these features were: (the reconciliation is described in the report where noted)
| The west entrance pavilion | (see p. ___) |
| The number of glass lights in the windows. | (see p. ___) |
| The north and south entrances. | (see p. ___) |
| The most acceptable date of Restoration. | (see p. ___) |
A general approach of approval of the design for Restoration was given by the
7
College and the Advisory Architects in January, 1929 but the Art Commission10
was not wholly satisfied on all points until July, 1930 when the question of the window design was finally settled.
A UNIQUE CONSTRUCTION PROBLEM
The Restoration of the Wren Building was a unique problem in building annals in that:
- Few buildings can boast such a wide spread sentimental appreciation embracing so many generations of people keenly interested in history.
- Historical research in eighteenth century Virginia architecture with particular reference to Williamsburg or the Wren Building had made but little progress before 1929.
- Archaeological studies could not be made before the building was available for demolition of its late nineteenth and twentieth century features.
- The General Contractors, skilled in modern construction procedures and tempo were "on the job" during the entire design period constantly and understandably "urging action."
Carry text down here [arrows]
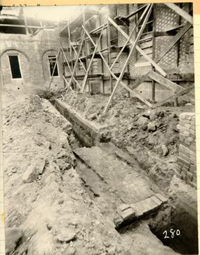 Archaeological excavations north of Chapel wing being made while re-construction of the building proceeds.
Archaeological excavations north of Chapel wing being made while re-construction of the building proceeds.
Construction started at once after the general approval of the Restoration drawings by the College Board of Visitors. Research and study continued and revisions were made in the drawings, and even in work actually in place, as new evidence came to light which was found to establish the actual appearance of features which had been designed "by conjecture" and "in the manner and spirit, — (of) Sir Christopher Wren". (It may be anticipated that historical evidence collected since the Restoration will establish facts which may contradict other features of the work designed by conjecture.) The most extensive and important change during Construction was occasioned by the discovery of a copper plate in the Bodleian Library in London in January, 1930. This engraving clearly indicates east and southwest views of the building and was the first and only creditable evidence found to this day of the appearance of the west wall and roof of the main block in 1732. (See "Notes on the Reconstruction of the Roof of the Wren Building" by Andrew H. Hepburn.)4
Other changes in design occasioned by archaeology or research which were made during construction include:
- The splayed jambs of the Great Hall windows,
- The balcony on the east Pavilion
- The doors and steps at the North and South ends,
- The continuation of the main stair from the second to the third floor.
As may be anticipated in any construction project, there were many changes made as the work progressed in connection with the structural and mechanical features of the design. In some cases changes were occasioned by the discovery of unanticipated ancient conditions, such as, grilliage foundation changes to avoid an original tomb in the southeast corner of the Chapel, and another to avoid disturbing an ancient drain on the south side of the great Hall; in other cases changes were desirable additions, such as the provision of a Sacristy under the South stair.
All architectural features will be discussed in detail in Section IV of this reportbelow and a complete list of changes may be found in the "work authorization" file.7
SECTION V - THE RESTORED WREN BUILDING, EXTERIOR
center page all caps ?
The following articles enumerate the various aspects of the building and the historical, pictorial or archaeological evidence upon which each part of the design was based.
Where no positive evidence existed for the form or, fashion of an architectural feature or detail, the design has been called "conjectural". This term means in every case, that all available records and all known examples of similar features or details in documented examples of the 1732 period were carefully studied and the resulting design is as reasonable as careful logic based upon known facts couldcan produce. Every conjectural feature or detail of major importance was, in addition, subjected to the critical review and ultimate final approval of the College of William and Mary Board of Visitors Committee, the Art Commission of the Commonwealth of Virginia, and the Advisory Architects before being incorporated into the Restoration.
For convenient reference herinafter the word "ancient" shall be understood to mean prior to 1705, the word "original" shall mean circa 1732, the word "existing" shall mean the fourth building as it existed when work started in 1928, and "restored" shall mean the "Restored" College of William and Mary of September, 1931.
N.B. The chronology of the acquisition of literary and pictorial evidence by Colonial Williamsburg must not be forgotten. Much additional evidence has come to light since 1932; some of which confirms the "conjecture" of 1930 and some indicates errors of commission or omission.
Article 1. The Front (East) Elevation.
Caps Center Page ?
The basic authority for the original appearance of this elevation is the daguerrotype of circa 1856, the accuracy of which is confirmed by archaeology and documentary evidence.
Basis
 The Second or bulding of 1732 as shown in the Daguerrotype of ca. 1856 (The building burned for the second time on Feb. 8 1859)
The Second or bulding of 1732 as shown in the Daguerrotype of ca. 1856 (The building burned for the second time on Feb. 8 1859)
Photographic enlargements of this picture permit accurate couting of brick coursing, and the location of front steps, window openings, dormer windows, cupola and chimneys, etec. This pictorial evidence may be confirmed by examination of the walls and excavated foundations, and comparison with the Blair portrait. (see Architectural History of Wren Building, Vol. I, p. 148), the Bodleian plate (see
The Wall in General
An Archaeological examination of the wall confirmed by the daguerreotype of 1859 (see Architectural History of Wren Building, Vol. I, p. 52) proved that "original" brickwork existed to the tops of the jack arches above the "original" second floor windows.
The "original" wall was hand made brick laid in English bond (alternating stretcher and header course) in shell lime mortar and marked joints which was readily differentiated from the 19th century brick irregularly laid in common bond with rock lime mortar and struck joints.
The "original" size and location of the heads, jambs and sills of the window openings shown on the daguerreotype was confirmed by archaeological examination of the walls. "Original" gauged (ground) brick jambs and jack arches found "existing" agree with the coursing shown on the daguerreotype. The extent of "original" gauged brick is shown on the illustration above.
That the "existing" end windows on the first and second floors (see location on illustration above) were not "original" window openings was proven by archaeological examination which revealed no evidence of gauged brick, but clearly exhibited evidence of disturbed "original" masonry. The masonry arches over all other first floor windows
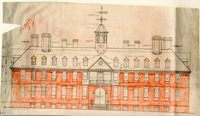 12
except the four indicated above had obviously been patched, while the area over these end windows was apparently "original" or "ancient".
12
except the four indicated above had obviously been patched, while the area over these end windows was apparently "original" or "ancient". This window location The fenestration confirmed by the Blaire Portrait, and all of the other pictorial references listed above.
The "original" existence of the entrance pavilion shown on the pictorial evidence referred to above was confirmed by the presence of "original" foundations (see the archaeological report). The pavilion is "restored" from about the launch above the arch of the entrance door arch which is original. (see photo of "marked" work in file room).
[no digital image available]
Photograph of East Elevation
"Restored" made by Osborn (photo in file room) showing new and old work marked on wall in chalk.
East Elevation of Wren Building, 1932.
THE CUPOLA
The cupola is hexagonal and reproduces the cupola shown on the daguerreotype (except that a clock has been added). It is surmounted by a weathervane which is indicated on the all of the pictorial evidence of the east front (see references on page __) and mentioned in the documentary evidence5
in sufficient detail to establish its general size and character. A portion of an old iron "W" of such character that it could have been part of the "original" weathervane compass was found in the excavation of the building. (The "W" is preserved with the artifacts from the building, no. ).
Weathervane of similar detail may be found
CUPOLA DETAILS
The architectural detail on the cupola is conjectural and was inspired by the following 18th century examples of similar details:
- The cornice - William Paine's book, p. ___.
- The sash - 18th century sash found at Golden Ball Tavern, Williamsburg.
- The window trim - Sweet Hall, King William County.
- The louvers -
- The sill string mold - Elkington, Northhampton County.
- The flush boarding -
- The clock face is similar in detail to
[see doubtless among others Meeting of Board of Visitors, Oct. 24, 1716]
THE CHIMNEYS
The chimneys (stacks above roof) are shown on all of the pictorial evidence (see Ibid page __) and their locations were confirmed by "original" foundations. Their cross shaped plan is indicated on the Bodleian plan plate and may be deduced from the daguerreotype. Such a shape in plan is a reasonable development to accommodate the flues from the fireplaces served. The heights were determined by counting brick courses on the daguerreotype. and this design of the caps may be deduced from that evidence. The cap design which may be deduced from the pictorial evidence is similar to original caps on the chimneys of Clerk's Office, Williamsburg. and The brick bonds of which are is Flemish, it that being the bond of all work done in the period of the rebuilding in 1732. It is to be noted that one of the chimneys shown in the daguerreotype was rebuilt in 1856. See daguerreotype and note one chimney not cross shape - explanation needed!) [See Southern Argus, May 30, 1856]
THE DORMERS
The dormer windows are shown on all of the pictorial evidence
14
(see list p __) and their location on the center lines of the windows below is typical of mid 18th century work. The size and proportion of the dormers conforms with the daguerreotype and is confirmed on the basis of the glass light size. The glass lights are identical to those in the first floor windows the size of which was determined, by the proportions established by the "ancient" first floor window openings.
The pedimented roofs of the dormers is clearly shown on the pictorial evidence. The pediment rake mould and the cheek cornice mould are of the proportions shown on the pictorial evidence and are similar in profile to those on the dormers of the _____ . The tympanum is a flush board.
The cheeks of the dormers are sheathed with ship lapped, beaded, flush boarding with the joints following the slope of the roof. This treatment and detail is conjectural, (no direct evidence is known to exist) but it was found to be a typical treatment of the period. A notable original example may be found on the building.
The windows are set in solid stock frames of the size indicated by the pictorial evidence made up with a beck band, moulding profile, and details similar to those on the building which are typical of the period. The upper and lower sash are operable and are counterbalanced, for modern convenience with spring balances. (This concession to modern convenience appears justified since the building is to be used and since the "balance" is very inconspicuous.) The upper sash in most practically all known examples of known 18th century dormer windows was fixed while the lower sash was operable. (Several windows
15
are seen to have been open (from the bottom) when the daguerreotype was taken.)
The profile and size of the muntins, stiles, rails and meeting rails of the sash was copied from a derelict sash from the Golden Ball Tavern and which is typical of other 18th century examples.
THE ROOF
The roof, as shown in the daguerreotype, is shingled with "roughly" rounded butt wood shingles. At the time of the restoration no evidence was available to confirm the fact that such shingles were used in 1732. It was therefore assumed that the round butt shingles were a later addition. The "restored" roof is shingled with burned clay tile shingles, grained and colored to simulate wood. Since 1931 round butt wood shingles known to have been laid in the 18th century have been discovered (notably at the Saunder-Dinwiddie House, Block 20 and at Ampthill in Chesterfield County) on several many buildings and by documentary evidence it has been proven that round butt shingles were in common usage in the colonial period.
THE CORNICE
The cornice embodies a built-in copper gutter with leaders concealed in interior wall chases. The size, proportion, spacing of modillions, and general design of the cornice proper was established by the evidence of the daguerreotype. The profile of the cornice mouldings is similar to that of Brafferton Hall.
Portions of a brick "drip course" were found in a few places adjacent to the building (see archaeological report) but not to sufficient extent to prove beyond question the original existence of a complete drip gutter.
16Gutters of lead may have existed on the "ancient" (prior to 1705) building since Mungo Ingles wrote to Col. Francis Nicholson on December 22, 1705 as follows: " — Mr. Thacher opened the dore — the lead of the melted gutter dropt on his cloathes —"5
The built-in gutter was installed in an attempt to prevent further deterioration of the walls caused by a deluge of water running down them during rain storms. Built in gutters of similar design may be found on 18th century English buildings. Neither archaeological nor pictorial evidence reveals no any indication of hung gutters, down spouts or leaders on the building of 1732, which would seem to confirm the fact that only brick drip gutters at grade were originally pro[deleted]
PAVILLION PEDIMENT
The pavillion pediment is shown on the pictorial evidence and follows the daguerreotype as to proportion, location and design of the round window and the wood finish of the tympanum.
The rake moulding profile is a development of the profile of the main cornice.
The round window, its tri and sash profiles, conform to those of the dormer windows. The window is center pivoted, horizontally, to provide ventilation although no evidence was found to establish whether or not it was originally operable.
The tympanum is beaded ship lapped flush boarding with horizontal joints. The details is identical to that of the dormer windows.
THE PAVILLION
The pavillion as restored is based exactly on the archaeological remains and the pictorial evidence, particularly on the
17
daguerreotype. as were other features of this elevation. Archaeological remains show the break of the pavillion bonded to the main wall up to the first floor and laid against the main wall from the first to second floor, the center section of wall above the first floor was removed in the rebuilding of 1869 (fourth building). The original brick work remaining and the restored work is laid in English bond with gauged brick on the external corners.
The gauged brick string course stops against the pavillion as it did originally (see archaeological report and Layton photo dated 7.30.29 of the pavillion).
Photo N1513, July 1951 - [not included in text]
Selected because it shows doors (most other photos have balcony door opened) a "head on" picture would be preferable!
PAVILLION BALCONY DOOR
The second floor door (to balcony) was established as to size and proportion by the daguerreotype. The fact that the "Little Girl's Drawing" seems to indicate a double door was not accepted as authentic evidence since the positively established size of the opening is too narrow for double doors. The single door has eight raised panels arranged like those at Stratford which is a typical Georgian arrangement. Crude indications on the copper Bodleian plate appear to confirm the design.
The panel mould and profile follows closely that of the doors on the Page (Brush-Everard) House. The panels however are raised above the plane of the door rails and stiles as the Powell-Hallam House. 18 The door jambs and trim follow closely those around the windows of the Deaf and Dumb Asylum, Clapton, London. (A known Wren Building)
The sill
THE PAVILLION BALCONY
The balcony is indicated on the painting of the building shown on the Blair portrait and on the Bodleian Plate. The "scale" of the indication seems to portray a wood rather than metal balcony. The porch treatment shown on the daguerreotype was therefore obviously not original but the records do not reveal when the porch was added or the balcony removed.
No archaeological evidence which was found to establish either the design of construction which is wholly conjectural. The turned balusters, rails, etc. were inspired by, but not copies of, those on the west gallery of Bruton Church. *** similar character are found in many ****
THE MAIN ENTRANCE DOOR
The main entrance doorway brick work is "original" (see archaeological report).
The spandrel tympanum is shown clearly on the daguerreotype and its design established the vertical lines of the double doors below.
19
The doors have eight raised panels each. Door panel moulds, frame and trim are identical to those on the balcony door.
The door sill is of portland stone to match that of the porch platform, portions of which were found on the site. No evidence exists to confirm or deny this treatment, but the juxtaposition of sill to the known stone platform renders such treatment a reasonable conjecture.
MAIN ENTRANCE STEPS AND PLATFORM
The design of the steps, platform and rail is indicated on the "Little Girl's Drawing", the Bodleian Plate and the daguerreotype and the dimensions and principal details were proven by archaeological evidence and fragments of original stone found on the site.
The stair at Elsing Green, King William County, is of similar design.
Details of stair nosings, size of stones, size and spacing of iron balusters and method of setting balusters in lead were established by original fragments. A badly deteriorated pierced newel and a turned brass finial were also found but were not identified as part of the stair.
The detail of the baluster champfer and the hand rail were taken from the original rail at the President's House.
The steps to the basement and area paving were established by archaeological evidence found "in site".
PAVILLION BASEMENT DOOR
The "original" masonry opening was found intact during archaeological investigation and was rebuilt exactly as found. (Excessive deterioration, particularly of the arched head made it necessary to demolish and rebuild this original opening.)
20The design of the door is conjectural, no evidence of its appearance being found. It is similar to ________ which is typical of many used in similar locations in the mid 18th century.
FIRST AND SECOND FLOOR WINDOWS
As has been stated, the number, size and location of the windows was determined by archaeological evidence.
The window frames are of solid stock and the profile of the architraves is a slight modification of those on Vauters Church, Essex County.
The sills are of solid wood set on a gauged brick wash like those on Brafferton Hall.
Both the top and bottom sash operate and are equipped with spring counterbalances. Originally the upper sash were probably may have been fixed and neither were they may not have been counterbalanced. in the typical 18th century fashion. They were made operable and counterbalanced as a concession to modern comfort and convenience & since the use of counterbalanced double hung windows was well known in the 18th century the use of a concealed device which departure is not apparent was considered acceptable.
ONE OF THE DESIGN CONTROVERSIES
The sash lights are as shown on the daguerreotype. The glass lights in the first floor sash are of a size more typical of the 18th century than those in the second. The smaller second floor lights are known to have been in place in 1830 as evidenced by Faculty Minutes of March 9, 1830 which refers to replacing eighty lights of broken glass in the Blue room, the total number now installed in this room.
The sash mouldings are identical to those in the dormer windows.
This door was blocked and covered with debris to support the floor of the portico built in 1869.
BASEMENT DOOR, EAST ELEVATION
On removal of this debris the opening was found intact and although the arch was existing it was so weak it was necessary to rebuild it. The door itself was not designed from any particular precedent, but in general is similar to many glazed doors such as that in the Cogbill-Lee House* (Colonial Lot #56) Williamsburg.
MAIN ENTRANCE STEPS, EAST ELEVATION
These were shown in the daguerreotype and in the Little Girl's drawing, and the foundations remained almost intact except for the terminal swirls. The steps were rebuilt with these sources as authorities. In addition pieces of the steps themselves were found in the debris under the portico of 1869. The platform in front
 "LITTLE GIRL'S DRAWING OF FRONT OF WREN BUILDING, MADE IN 1856
"LITTLE GIRL'S DRAWING OF FRONT OF WREN BUILDING, MADE IN 1856
BASEMENT WINDOWS
As noted above, the basement window openings were all "original."
The wood grilles are identical to those found in the Rolfe House, Surrey County.
No evidence has been found to confirm or deny the original existence of sash. Casement sash with moulding profiles identical to other sash were installed to render the basements weathertight. Precedent for basement sash in connection with basement window grilles is found in the Carter-Saunders House, Wmsbg., among others.
BRICK DRIP COURSE
The brick drip course at grade was not restored because the only evidence of its existence is a small portion uncovered along the north wall by archaeological investigation. (See p. ___ gutters)
N.B. It is possible that other evidences of the existence of brick drips may have been lost by the excavations for catelever column footings which preceded archaeological excavation by some months and excavations for shrubbery plantings through the years might have destroyed some.
Article 2 - The North Elevation
Caps Center of Page
The evidence of the original appearance of this elevation is principally archaeological. Pictorial evidence fo adjacent sides were of some assistance by "relation". but no views of the north elevation have come to light.
An archaeological examination of the walls revealed the extent of the "original" work (see archaeological report) and which illustrationed above. The character of teh original brick work is the same as that found on the east elevation. Several other one large areas of original work were was in such poor condition that it they had to be rebuilt. (shown in green)
WALLS AND WINDOWS
The windows marked "X" on the illustration had been blocked up for many years. Archaeological investigation indicated their size, shape and locations and that they existed in 1732. They are therefore included in the restoration.
All of the windows in the walls of the Great Hall wing had been lowered and/or blocked up, (see historical and archaeological reports) they were "restored" in accordance with archaeological evidence as to size, shape and location confirmed by the Bodleian plate view of the related sides.
The dormer windows identical to those on the north elevation are generally located as shown on the Bodleian Plate except that one less has been "restored" than are indicated on the plate. The dormer windows center over the windows below, a very typical relationship in all 18th century buildings. Careful study of the Bodleian Plate in comparison with the working drawings convinced the architects that the Bodleian Plate artist was more interested in "indication" than accuracy in this instance. A fifth dormer on the axis of the remaining window below would barely be received on the roof. A relationship found in no other building. Neither is there known precedent for failing to center dormers on the axis of windows below.
23All sash, mouldings, and trim in the main block conform to those on the north elevation.
GREAT HALL WINDOWS
The round headed windows in the Great Hall are set in frames identical in detail to those on the north elevation, the design of the sash is based on those in Bruton Church; the upper and lower sash are counterbalanced and operable, the transoms are fixed.
BASEMENT WINDOWS
The basement window, grille and sash in the main block is identical to those on the north elevation. Those in the Great Hall because of their unprecedented large size are of conjectural design using the same detail as used on the east.
THE DOORWAYS
The size, shape and location of the door to the first floor and to the basement were established by archaeological evidence, which is in a measure confirmed by documentary evidence.
The design and detail of jamb and architrave of the door to the first floor is identical to those on the north elevation. The unusual height established by "original" brickwork is similar to a doorway in the President's House which was followed as precedence for the large glazed transom, and for the cornice at the head of the door. It will be noted that the general design of the President's House doorway was not followed.
The design and detail of the basement door is typical of minor doors of the 18th century, notably that found
STEPS TO 1ST FLOOR
The size and direction of the steps and platform were determined by archaeological evidence, albeit scanty, and the restrictions of the fixed locations of grades and the basement and first floor doorways. The design and detail of the steps and handrail are identical to the east stair except that the platform is supported rather than self supporting.
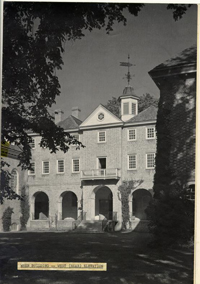 WREN BUILDING - WEST (REAR) ELEVATION
WREN BUILDING - WEST (REAR) ELEVATION
WINDOWS
The location of the restored second and third floor windows was established by the original gauged brick jambs on the extreme windows of the second floor, confirmed by the indication of windows seen on the Bodleian Plate. Their size conforms to those on the second and third floors on the east elevation. Their number is confirmed by the indication of windows on the "Little Girl's" drawing.
The restored pavillion, which is identical to the east pavillion except for the location of the round window in the pediment, is confirmed by original foundations which remain in situ
and by the dimensions and location of the existing original piers and arches and their in relation to the horizontal distance between them. The pavillion does not show on the "Little Girl's" drawing
 From Bodleian plate - South east view
(print must show count windows main block
26
nor does the "restored" roof design. See archaeological report for possible explanation of these omissions.
From Bodleian plate - South east view
(print must show count windows main block
26
nor does the "restored" roof design. See archaeological report for possible explanation of these omissions.
CHIMNEYS: CENTRAL PORTION
The four small chimneys in the central portion are located on the daguerreotype. Their caps are similar to those on the Clerk's office and they are laid in Flemish bond. Their original existence is confirmed by their indication on the Bodleian Plate and Millington's drawing. If the stacks ever were carried to the ground, no evidence was found by archaeological excavations. They were no doubt carried on floor construction in the 18th century as they are n the restored building.
ROOF, ETC.
The roof treatment, windows, sash, pavillion pediment, door and balcony are as described on the East Elevation.
CORNICE
The cornice is a modification of the East cornice by the omission of the modillions. It is smaller in overall scale therefore, as befits a more minor roof. The design is wholly conjectural but follows 18th century examples.
ARCADE
The restored arcade continues the treatment of the two end arches in site from the original building. The jambs of the piers and soffits of the arches are plastered to correspond with the treatment of the original arches. This plaster was probably no ancient since the original brick joints were marked like other original work. It seems unlikely that the joints would have been marked and then plastered over in the first construction.
STEPS
The size of the steps was determined by archaeological excavation and the design repeats that of the steps on the East elevation except that there is no basement entrance beneath the platform.
CHAPEL
This wall (west) of the Chapel was built as an integral part of the rest of the wing and conforms exactly to the archaeological and restoration description of the Great Hall except that Flemish bond brick work starts at the water table. (note that the water table is at a lower elevation than that of the rest of the building.)
STEPS
Scanty Evidence of stone steps was found but not sufficient built into the wall on the north side of the doorway. These fragments were used to determine a design, refer to Great Hall and the detail conforms to that of the east steps.
CHIMNEY
The chimney is smaller than that of the Great Hall because it carried flues only from one fireplace. No foundation or evidence of its original existence in any other form was found. Like the chimneys on the rear slope of the main block of the building, this chimney may have been carried on floor construction.
Article 4 - South Elevation of Great Hall
all caps centered ?
Reproduction of Working drawing marked to indicate "original" and "restored" work.
Archaeological evidence established the location of the jambs of the round headed windows, the number of which was confirmed by the Bodleian Plate. Their restored height and elevation vertical location in the wall conforms to those in the North wall and the Chapel which were placed in accordance with archaeological evidence.
The basement window openings were located by archaeological examination, their omission from the Bodleian Plate cannot be explained.
All other features of this elevation are as described under North Elevation. (p. _____ )
ARTICLE 5 - NORTH ELEVATION
All Caps Centered [arrow]
Reproduction of Working drawing marked to indicate "original" and "restored" work.
Restoration of this elevation was based upon archaeological and literary references and necessary conformation to the more specific evidence on the appearance of the South Wall.
Descriptions of the roof, dormers, cornice and sash given under Article II, North Elevation, apply to this Elevation.
The original arched window heads were found in situ on the inside of the wall the brick work on the exterior face had been replaced. The original arches served to establish the design but had so seriously deteriorated they were completely rebuilt. (on a granite arch).
The brick bond is English up to the water table and Flemish above with carefully selected glazed headers.
The original ventilating holes to the basement area remain.
Reproduction of Working Drawing showing "original" work." [no image]
Article 6 - South Elevation
all caps center pg
The evidence of the original appearance of this elevation is archaeological, pictorial and literary.
Original windows opened during the restoration are shown above marked X.
[illegible]archaeological report for the confirmation of these windows adn the entrance door.
Refer to Article II, The North Elevation for descriptions of the dormers, roof, cornice, walls, windows, steps and entrance door.
Archaeological evidence indicates that the "ancient" building 1705 had a basement door similar to the one on the north but its existance in 1732 could not be confirmed and it was therefore not 29 but since this design could not be confirmed by archaeology or literary evidence it was not adopted for restoration.
Photograph of restored South Elevation [no digital image available]
CHAPEL WINDOWS
The original segmental arched heads of the Chapel windows remained in situ and established the head elevation of the circular headed windows in both the Chapel and the Great Hall.2
A sufficient number of original gauged jamb brick remained in situ to establish all circular headed window jambs.
The sill elevation of the circular headed windows in both the Chapel and Great Hall was established by the following literary reference to Chapel Paneling and was confirmed by archaeological evidence, " ."
It should be noted that The Chapel wing is of Flemish bond above the water table of the Chapel wing is lower than that of the older main block. The "original" basement vent holes remain.
Article VII - The Great Hall
Section VI - The Restored Building - Interior
Special Rooms
The Great Hall, Blue Room and Chapel
The rooms in this section warrant treatment as Special Rooms because in such case specific literary and/or archaeological evidence was available from which the restoration designs were prepared.
General
The Great Hall was used as a dining hall (of **** 1754 and 1769) and its general treatment closely resembles that of the Chapel (Hugh Jones, 1724 "Present State of Virginia" - "—At the North End runs back a large wing, which is a handsome
30
Hall, answerable to which the Chapel is to be built.") Ltr. of James Hughes to the Governors of the College, March 26, 1728 " that a Chappelle to the said College is to be erected in the front of the hall."
The architectural character of this and other rooms in the building resembles the work of Sir Christopher Wren. Hugh Jones, quoted above, goes on to say "— and it [referring to the building as a whole] is not altogether unlike Chelsea Hospital ."
FLOOR
New, carefully selected heart rift pine laid over a "tar-rock" sleeper system., (See architectural specification) tongue and grooved.
FLOOR NAILS
No nails visible.
WALLS
Selected pine paneled wainscot natural finish to the window sills (see Chapel for lit. evidence establishing the height) with painted oyster shell lime plaster walls above.
CEILING
Oyster shell lime plaster in metal lath.
WAINSCOT
Carefully selected heart rift pine, the design is a simplified version of the Chelsea Great Hall paneling. The base mould is similar to the profile on the bases in the Dinwiddie-Saunders House but somewhat larger. The panel mould is the slightly modified profile of that found on the front door of the Wythe House. The chair rail profile is that of the Records Office, Chauncery Lane, London (very similar profiles were found Williamsburg houses). The wainscot cap profile is similar to one at Chelsea. The finish is natural, being stained, rubbed and waxed.
Photo of restroed east end See p. 85 of Vol. II Archaeological, Architectural, Engineering Reports.
East End Great Hall, Restroed.
THE CHIMNEY BREAST
The chimney breast is paneled to the ceiling cove mould. The projection and width of the chimney were established by ancient work found in situ
. The entire chimney from the foundation and including the entire east wall of the room were restored because the ancient and original work had deteriorated beyond repair. The room cove is considered provides a cornice over the chimney breast, surmounting a plain frieze and an architrave based on a design which may be found at Sweet Hall. As conceived, the wood work and cove were to have been painted the same color. The contrast in color, which exists in the executed restoration is, however, no more startling than many 18th century Virginia designs, albeit surprising to the designer. The arrangement of panels is characteristic of the period, a combination of raised and sunken panels occurring in many 18th century Virginia church reredoses notably at Bruton church. An example of the long horizontal panel is found in the Randolph-Peachy House. The raised panel mould is similar to one found in Hampton Court Palace while the sunken panel mould has the same profile as those in the winscot. The mantel shelf is a modification of one in the Benchers Reading Room in the Middle Temple.
THE FIREPLACE
The fireplace is also a conjectural restoration patterned after English and Colonial examples. No direct evidence could be found to establish either the dimensions or design. The reasonableness of the dimensions may be confirmed by the existence of "ancient" foundations establishing the overall size of the chimney and the in situ partial remains of a fireplace throat.(See archaeological report ill. p. 44a) The bolection mould is of Ashburton marble imported from England and is similar to one found in Hampton Court Palace.
The fireplace jambs are of gauged brick as found in the Randolph-Peachy House, but are laid in English bond because it is presumed that this fireplace was a part of the ancient building and would, therefore, have been laid in English bond. The jambs are square (not splayed) because fireplaces of this formality and size are known to have had square jambs.
The fireplace back
is also laid in common English bond but is of rough modern brick (of size and color to match the original brick) since most prototypes were furnished with cast iron fire backs.
The underfire is of soapstone modeled after English prototypes. (Subsequent research ahs revealed that 18th century Virginia underfires in such fireplaces were of Portland stone.)
The Hearth is of marble tile, alternating squares of Monte Asura and old style Italian marble. It is similar to that found in the middle room of the Richard Bland House.
THE SOUTH EAST DOOR
The southeast door opening was established by in situ masonry (rebuilt because of deteriorated condition). Similar evidence of a door opening in the North East was found but was not restored because such a doorway was not compatible with any reasonable stairway design (see stair hall No. 3 p. ) nor necessary to the policy for the restoration design as described in Article VII, Typical Features. They are hung to open back into pockets formed in by a recess in the paneling. A similar treatment is found between the narthex and the nave of St. Michael's Church, Charleston, South Carolina.
THE WEST DOORWAY
The west doorway
was established exactly by in situ brick work (see Article 3, West Elevation) which located the sill considerably below the floor of the Great Hall. (established by in situe Great Hall windows and doors in the main block of the building). No archaeological nor literary evidence has been found to establish the interior treatment beyond the fact that the opening had a square (not splayed like the windows) reveal. The pilastered, curved pedimented architectural treatment of the doorway is based upon a free adaptation (melting the fixed locations of door, floor, window and wainscot) of the classic Doric order.
The stairway to the west door is also a conjectural design which satisfies the requirements of established structural conditions. The handrail is similar to those found in "The Barons" Reigate, Surry, England (except for the lower moulding of "beak" form). This type of moulding is found in Lincoln's Inn, London. The Baluster prototype may be found in Hampton Court Palace.
THE ROUND WINDOWS
The round windows were established by in situ brickwork (see Article 3, West Elevation). The small windows are trimmed with a simple architrave similar to the second floor door trim found din the Roper House. The jambs are square and plastered in accordance with fragments found in situ. The large window has plastered jambs as established by in situ. The large window has plastered jambs as established by in situ fragments and no trim.
See Article 3 for sash.
THE CIRCLE HEADED WINDOWS
The circle headed windows have splayed plaster jambs as established by fragments of plaster on the original brickwork. See Article 2, p. for the sash.
34THE COVED CORNICE
The coved cornice is implied by literary references to curved ceiling. It resembles that in the Chelsea Great Hall and follows closely a measured drawing of the same made for Colonial Williamsburg by St. John Harrison of London.
THE LIGHTING FIXTURE
THE HARDWARE
WALL AND CEILING PAINT COLOR
THE EQUIPMENT
The equipment includes: the electric lighting control panel which is concealed in the pocket of the southeast doorway; indirect convector type heating units under every other circle headed window (slot in base and grilled outlet at window sill) controlled by a thermostat located _____ ; a tubular fire alarm system concealed in the cornice; base plugs, bracket outlets, ceiling outlets.
THE FURNITURE
35GENERAL NOTES: Literary references to an east balcony and stairs were inconclusive and lacked archaeological confirmation. Insufficient evidence was available to warrant a restoration, particularly since such a feature was not essential to the proposed use of the building as outlined by the policy for restoration.
Article VII 7 - The Blue Room
Architectural Elevations of the Blue Room.
GENERAL
The Blue Room (Faculty Room) is the only room other than the Chapel and Great Hall on which literary references exist in sufficient detail to establish its general appearance. It is repeatedly referred to as the Blue Room, in early records, and was described as "— paneled in blue, in the same style and color as was the Apollo Room in old Raleigh Tavern."
Only the east wall of the room of original masonry remained in situ, all other original walls had been altered or removed in subsequent fires and alterations. The dimensions of the room were accurately determined from the foundations and the existing east wall.
(Write a paragraph recording the evidence proving this room to be the Blue Room.)
FLOOR
New, selected heart rift yellow pine, Tongue and Grooved; on wood screeds (sleepers) fixed to concrete slab.
FLOOR NAILS
No nails visible (cut nails).
WALLS
Paneled from floor to ceiling.
CEILING
Oyster shell lime plaster on metal lath.
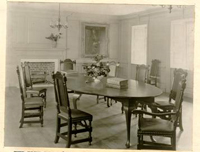 THE BLUE ROOM (FACULTY ROOM) AFTER ITS RESTORATION
THE BLUE ROOM (FACULTY ROOM) AFTER ITS RESTORATION
PANELING
Base is found in New Inn, London.12
Dado rail is found in the Deaf and Dumb Asylum; Clapton, London.13
Cornice is found in the Elizabeth Coleman House.
Panel arrangement on the east wall was determined by the location of the window openings and was repeated on the west wall where wide panels (designed for the hanging of portraits) were centered on the windows opposite.
Cornice breaks on the east wall repeat the treatment on the west and 18th century precedent. May be found in the Miles Brewton House, Charleston, South Carolina. This treatment, key in window trim and break in cornice above, may be found at Toddsbury.
Window trim is similar to that found at Toddsbury.
Frieze breaks at window architrave is also found at Toddsbury.
Panel arrangement on the south wall repeats the wide-panel-on-axis of the west wall.
The doorways are connected to the cornice with a projecting panel, examples of which may be found at Brooks Bank.
The architraves around the doors and windows are similar to those found in the Roper House.
Panel arrangement at the north end recalls the wide and narrow treatment of the west wall.
Overmantel panel is similar to one found at Wilton, Henrico County.
Paneled jambs at doors and windows are similar to those in the Wythe House.
DOORS are single valve with six raised panels identical to those typical throughout the building (see Article ___ , p. __.)
SASH are 15 light double hung as described in Article __ p. __ .
THE FIREPLACE
The fireplace has a white marble facing and hearth similar to examples in Carter's Grove and Wilton. The jambs and back
are of modern reproduction of original brick laid in Flemish bond and oyster shell lime mortar. The underfire is brick laid in running bond rubbed "reproduction" brickwith tight joints and no mortar. The throat is controlled by a covert "old style" damper, a modern necessity to avoid undesirable drafts.
THE LIGHTING FIXTURES
THE HARDWARE
THE PAINT COLOR
The paint color on all paneling is "Apollo Room Blue" (Raleigh Tavern) as specifically described in literary references. The plaster ceiling is oyster shell white.
MECHANICAL EQUIPMENT
Mechanical equipment includes five convenience outlets in the base boards, flush brass plates painted to match the woodwork; two indirect radiators located under the end windows on the east wall, served by slots in the base and square opening brass grilles set in the window sills; the radiation is controlled by ___, ceiling outlets are controlled by toggle switches and flush in the paneling in the east jamb of the west entrance door with the brass plate painted to match the wood work; a tubular fire alarm and detection system is concealed in the cornice around the room.
FURNITURE
ARTICLE 8 THE CHAPEL
Architectural Elevations of the Chapel.
General
The Chapel was added to the building circa 1732 and was directed to be "— erected in the form of teh hall—". (See Article VII, p. ) The size of the Chapel and the size and location of all exterior doors and windows was established by archaeological study of in situ remains of original work.
39The plan of the Chapel with its stalls in the body of the room and pews under the gallery is typical of English Collegiate Chapels of the period; its use was universal in England and was used at Chelsea Hospital. The seats are referred to as the "forms" or stalls in the college accounts of June 26, 1740.
The executors of the estate of Lord Botetourt (Tyler's Quarterly Magazine, vol. iii, p. 220) in a letter to the Duke of Beaufort lists the width of the aisle as about ten feet, and the height of the paneled wainscot at eleven and one-half feet, and the distance from the top of the wainscot to the [cut off] and one half feet. These critical dimensions were confirmed by archaeological examination of in situ original remains.
FLOOR
The floor is of wood and slate on reinforced concrete slabs, as is typical throughout the Restored building. The relative elevation of the finished floors in the several parts of the room were established by the precedent of English Collegiate Chapels, the finished floor of the main building, the documentary evidence of aisle width and wainscot height, the archaeological evidence locating window sills and in situ remains of floor beam sockets or notches in the walls.
The original existence here of a masonry aisle floor as found in all precedent, was confirmed by the existence of foundation walls flanking an unexcavated central area obviously designed to receive the inside ends of the floor joist. Buckingham slate laid in large square tile form was selected because it is a native material. (Further study has revealed that flagstones of Blue Shopshire, Purbeck Stone, Portland Stone, and various marbles were imported during this period. No instance of the use of slate flooring in 1732 has been discovered and many 40 examples of stone are extant.)
The wood floors under the pews, in the sanctuary and the balcony are selected rift grain heart yellow pine.
FLOOR NAILS
No nails visible.
WALLS
Paneled wainscot, natural finish selected pine south window sills, oyster shell lime plaster walls above.
CEILING
Oyster shell lime plaster on metal lath.
WAINSCOT
The design in general closely resemble that found in Chelsea Hospital Chapel, except that the pilaster breaks at Chelsea were here modified into wide panel breaks between the windows. A three panel break was introduced under the two windows in the Chancel to accent a space for six old scriptural panels, the acquisition of which was anticipated. The arrangement was also modified under the balcony to accommodate the shape of the walls and the round windows.
The base mould is similar to one found in Molin's Reigate, Surry, England.
The panel mould is similar to one in Hampton Court Palace.
The chair rail, except under the balcony where it is modified to member with the pew caps, is precedented by one found in the Dinwiddie-Saunders House.
The wainscot cap is a modification of a similar moulding found on the reredos at Bruton Church.
42THE REREDOS
The reredos was inspired by the one in Chelsea Hospital but pilasters were substituted for columns and narrow panels, similar to those in Abington and Bruton, were introduced between the pilasters. The dado (above) of the reredos is similar in plan and distribution of panels to that in Chelsea. The base mould and panel mould match the wainscot detail. The dado cap is similar to that on the reredos at Bruton. The central panel is surrounded by a roll-moulding inspired by one in Hampton Court Palace. The pilaster capitols, architrave , and cornice were inspired by the classical precedent available to Sir Christopher Wren.
THE SANCTUARY (COMMUNION) RAIL put on next page next to pix
The sanctuary communion rail is typical English Georgian work. The posts, which at the gate are halved to swing with the gate, are similar to those in Chelsea Hospital. The cap and rail is from 44 Great Ormond Street, London. The base is from Molin's, Reigate, Surry England (to miter with the base of the paneling). The balusters were taken from the design of those in Hampton Court Palace.
THE CHANCEL RAIL
The chancel rail base and cap match those of the Sanctuary rail. The posts are from Hampton Court Palace. The balusters are variations of the stair balusters at Bruton Church.
THE GALLERY at the west end is a typical feature of English Collegiate Chapels and 18th century Virginia churches. Such a balcony, which inspired the form in plan and the arrangement of the columns, is found in Chelsea Chapel.
The gallery front
is supported by four classically proportioned Corinthian columns, surmounted by a full entablature inspired by St. Mary-at-Hill, London. Above which this is a beaded base, and a continuation of the top panel course and the cap mould of the wainscot. Fluted brass ionic collonetes support a brass guard rail, on top of the gallery front, from which is hung a damask curtain. The curtained guard rail is similar to the treatment at Christ Church (Old North), Boston, except that here the guard rail is carried on top of the colonnets.
The gallery front paneling is broken by pilasters, above the two outside columns, which are ornamented with carved drops in the style of Grinling Gibbons.
The gallery clock and surmounting carved coat of arms of ____ are typical of the period and have no specific precedent.
The cornice under the gallery is an elaborated form of the wainscot cap, with a full bed mould and dentil band. These mouldings form the top member of a complete cornice which covers the "inside" of the gallery beam. It is interesting to note that This treatment is in accordance with English Chapel gallerys, in most 18th century Virginia churches the soffit (ceiling) of the gallery is flush with the bottom of the gallery beam.
THE GALLERY STAIR
The gallery stair is an elaboration of the gallery stair in Bruton Church. The balusters served as precedent but the turnings were lightened. The closed string may be found at Castle Bromwick, Warwickshire, England. The hand rail is based upon one found at Ditchley, Northumberland County, Virginia, with the bottom filet widened to receive the balusters.
THE KNEELER RAILS UNDER GALLERY
The kneeler rails under gallery are typical in detail of the period; no particular precedence was followed in the general arrangement. The balusters are similar to those in the Tucker and the Roper Houses. The hand rail is inspired by the rail at Ditchley, Northumberland County.
Paint Colors
SECTION VII RESTORED BUILDING - INTERIOR
TYPICAL ROOMS
All of the rooms other than the great Hall, Blue Room, and Chapel are described in this section because research failed to clearly show the use to which the several rooms were put, and the "Restoration Policy" directed that the building should be used not for 18th century exhibition but for modern class rooms and offices.
ARTICLE I THE BASEMENT
The arrangement of rooms in the basement was evidendent from the archaeological investigation. Only one of the basement rooms seems to have had a fireplace2 the other chimney foundations revealved no evidence of fireplace construction or evidence of fires.
A well was found in the north-west corner room. It was lined with brick and apparently dated from the 18th century.
No definite evidence exists of the use to which the several "cellar" rooms were put except such references as:
(When [illegible] is complete look up [illegible])
The room under the Great Hall may have been the kitchen or it may have been the "common hall" largely because of the fire place, and the implication of some of the literary references. The existance of a separate Kitchen building, of same construction is clearly indicated by the literary evidence, but is possible that such references refer to the President's House Kitchen since several are specific.
Because of the fireplace, the large windows, the convenient relationship to the Great Hall and the slag paved floor it seemed evident that the room was used for other than storage.
Literary evidence reveals that the building accomodated 100 students, 6 professors, 6 school rooms, a library (of approximately 3000 volumes) a laboratory (equipped with experimental apparatus) and a "common room". Various members A house keep[er] and various servants are apparently also accomodated in the building, both for sleeping and eating as well as attending to their several duties, study, teaching, or serving.
The demands for accomodations varied of course with the size of the student body which was usually far below 100, it appears to ahve averaged about 50 thru the years. During one period many some of the students were permitted to board and lodge in the town.
The varying size of the enrollment change in administration etc.. effected suggested the assignment of rooms from time to time.
It has was not been possible to determine the exact disposition of rooms or the uses to which they were put at any period. from the available evidence.
