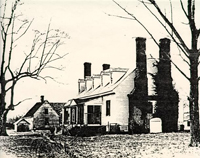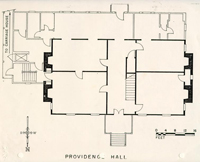Providence Hall Architectural Report, Block 41 Building 25Originally entitled: "Providence Hall"
Colonial Williamsburg Foundation Library Research Report Series - 1622
Colonial Williamsburg Foundation Library
Williamsburg, Virginia
1990
PROVIDENCE HALL
Located just beyond the Colonial Williamsburg Historic District, Providence Hall is the latest addition to the facilities of the Williamsburg Inn. The eighteenth-century dwelling has an interesting and varied history that provides a rich background to its present adaptation as a conference center.
Early History
The house now known as Providence Hall was built near the Chickahominy River in New Kent County shortly before 1770. It was part of a substantial industrial and agricultural operation that included several mills, a fishery, a granary, storehouses, a forge, and number of dwellings with attendant outbuildings. This active plantation, covering some three thousand acres, was jointly owned by Charles Jeffery Smith of Long Island and William Holt of nearby Williamsburg. Smith, a Presbyterian minister, named his village "Providence," but the specific prominence of the forge business led to the popular designation of "Providence Forge." It was Smith's intention that Providence should become an educational and religious community as well as a commercial center. Early reference is made to a meeting house and in 1771, Smith began to solicit support for an academy. He believed that the institution would enjoy extensive patronage because of the site's central location between the James and York rivers, on the road leading from Williamsburg to Richmond. At Smith's death that same year, however interest in the proposed school disintegrated.
2Though Smith had hoped to leave the bulk of his property to Nassau Hall (now Princeton University), his executors found it necessary to sell most of the estate to cover debts. His half-interest in the Providence Forge tract was bought by Francis Jerdone, a Scottish merchant who had made his fortune as a tobacco factor in Yorktown. Jerdone died just months after the transaction and his son Francis Jerdone, Jr., took up administration of the Providence plantation from the family home in Louisa County. Eventually, William Douglass, a Jerdone cousin, assumed Holt's portion of the ownership, moved to the site, and managed the many operations there.
During the Revolution, American troops under the command of General LaFayette temporarily camped at Providence Forge, where they consumed a quantity of Jerdone's stored grain and used hundreds of feet of fence rails and planking for fuel. In 1781, a dispatch sent to Governor Thomas Jefferson related an unconfirmed report that British troops had traveled up the Chickahominy River and had burned the forge.
Later Owners
Controlling interest in the New Kent County lands was maintained by the Jerdone family for two generations. In 1844, Francis Jerdone III sold the Providence Forge tract to Christianna Christian of Henrico County. By that date, all of the manufactories, with the exception of a gristmill, were inactive.
The Christian family owned the New Kent County property until the 1860s, when they sold the major parcel of land, including about fourteen hundred acres. By the end of the decade, 3 Providence Forge was owned by Ebenezer and Eddy B. Townsend, father-and-son business partners. Ebenezer Townsend, a native of New York, had served as an officer in the Union Army. Following the Civil War, he was sent to Richmond to conduct the local transfer from military to civilian authority and to supervise the first registration of black voters in the city. During the next three decades, the Townsends gradually sold sections of the Providence Forge plantation, most vigorously around 1887, about the time the Chesapeake and Ohio Railroad was built through the quiet rural village. Apparently, the Townsends expected the railroad to encourage new growth in Providence Forge, for they commissioned a surveyor to partition the land into streets, blocks, and small residential and commercial lots. The only surviving eighteenth-century dwelling, known by this time as the "Forge House," was set apart on six acres of land.
In 1911, Townsend heirs sold the Forge House and outbuildings to George Potts, a prominent Chesterfield County veterinarian. Potts lived at the site until his death in 1934. The property was condemned by the Virginia Highway Commission in 1947, as part of a project to widen the adjacent road. In the same year, Virginia Houghwout bought the house for $18,000 and had it dismantled and moved to her property in Williamsburg. She named the rebuilt house "Providence Hall."
The Architecture
The frame dwelling is a sizable and handsomely finished house that would have accommodated the needs, as well as the 4 status, of a well-to-do landowner or merchant. While an early notice in the Virginia Gazette indicated that Reverend Smith's own dwelling was a brick house located near the southeast corner of the Providence tract, this house was clearly inhabited by individuals like William Holt, William Douglass, or the youngest Francis Jerdone, all part owners who serially maintained business interests and manager's responsibilities at Providence Forge.
Providence Hall has a regular, balanced design that was popular for substantial dwellings in the eighteenth century. On the front, two windows are set to each side of a central doorway. Identical chimney structures flank each of the gable-end walls. In plan, two rooms are located to each side of a circulation hall. The slightly off-center placement of this passage reflects the differing uses originally assigned to each room on the main floor.
The house has a number of notable architectural details. An unusually deep cornice with modillion blocks marks the eaves line on the front of the house. When Providence Hall was reerected, considerable care was taken to copy the original design of the chimneys which are built largely of old brick. Both of these imposing structures originally had small brick pents or closets between the two first-floor fireplaces. One of these survives on the east side of the house. This little room is illuminated by a window that retains an original eighteenth-century frame and sash.
On the interior of Providence Hall, the passage and front rooms are embellished with molded wainscoting. This woodwork is distinguished by a second series of panels installed above 5 the chair rails. The mantels in the two front rooms, with their deeply carved architraves and keystones, are also original details. Those that decorate the fireplaces of the two back rooms are nineteenth- and twentieth-century additions that illustrate changing styles in architectural design.
During the reassembling of Providence Hall in Williamsburg, the steep original stairs were replaced by the present handsome staircase. Constructed with a more gradual rise, it exhibits copies of eighteenth-century details, all executed in black walnut. Changes such as that of the stair design and difficulties during the rebuilding process have resulted in the irregularities of the paneling. These have been retained as they are considered part of the building's architectural development.
Recent History
In 1965, Colonial Williamsburg acquired a long-term lease on Providence Hall. Subsequent plans to adapt the house for use as a Williamsburg Inn conference center have involved some physical changes to the structure. These include the construction of the front porch, which is based on early Virginia prototypes, and the expansion of the rear shed addition to include more complete entertainment and service rooms. A newly built but compatibly designed carriage house provides additional facilities and functions as a successor to the several original outbuildings that surrounded Providence Hall at its New Kent County location.
Because Providence Hall has been removed from its original site, and because it is located beyond the limits of the 6 Historic DistrictArea?, the dwelling provides a good opportunity to combine historic authenticity with modern accoutrements. In this special case, Colonial Williamsburg has expanded the usual strict restoration to include adaptive, qualified renovation of an eighteenth-century structure.
Associated with this approach is the decision to present Providence Hall as it might have appeared during the early nineteenth-century period of Jerdone ownership. Accordingly, the foundation and prominent chimneys have been painted Venetian red. This treatment of masonry, common in early nineteenth-century Virginia, was a means of increasing the visual regularity of the brickwork as well as intensifying the rich color of the fabric. Many of Colonial Williamsburg's eighteenth-century masonry buildings were, in later years, treated with the same sort of embellishment.
Careful paint analysis has revealed the original exterior paint scheme of Providence Hall to include gray-green walls with dark green and white trim. Numerous early nineteenth-century references to the use of green pigments suggest the likelihood that the original exterior paint colors were retained well into the ensuing century.eliminate
The history of Providence Hall is one of continual change. It was first built as an auxiliary dwelling for a colonial mill and forge site. In the next century, the house became the domestic center of a large farming operation. Still later, it was known as the "Forge House," the most venerable landmark of a scattered rural village. More recently, it was transported to a hillside 7 that overlooks Virginia's restored eighteenth-century town. Each of these stages has contributed to the present appearance of Providence Hall.
To: Mr. James E. Baldridge
From: Edward A. Chappell
Subject: Providence Hall Brochure
Attached is Camille Wells' draft text for the Providence Hall brochure. Ms. Wells discovered a considerable amount of historical information which, with a description of the building and its significant architectural features, is summarized here. She is available at extension 2225 for any necessary revisions or proofing.
Accompanying the draft are xeroxes of the illustrations that can be used in the brochure, including a new measured plan and a photograph of the house on its original site. The plan is ready for printing. The attached elevation of Providence Hall as it presently appears can also be redrawn in ink and reduced for the brochure, if you wish.
E.A.C.
Attachments
Copy to: (with attachments)
Mr. R.E. Graham
Mr. J.C. Miles
Mr. G.F. Wright

