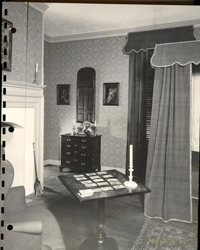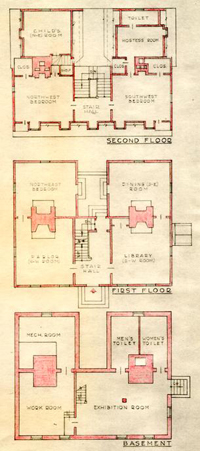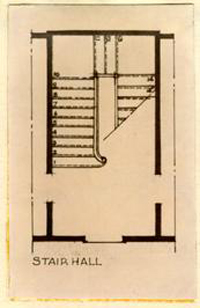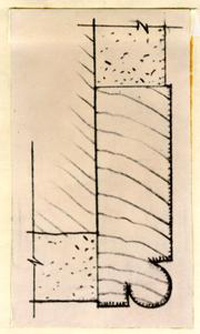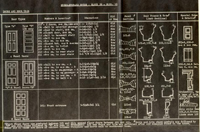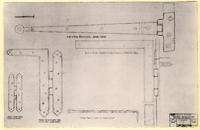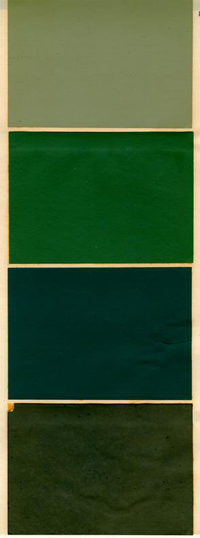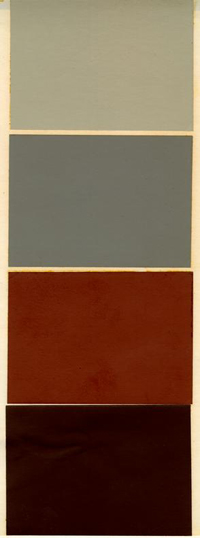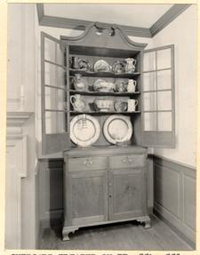Brush-Everard House Architectural Report Part II, Block 29 Building 10 Lot 165 and 166Originally entitled: "The Brush Everard House Architectural Block 29 Colonial Lots #165 and #166 Part II"
Colonial Williamsburg Foundation Library Research Report Series - 1578
Colonial Williamsburg Foundation Library
Williamsburg, Virginia
1990
ARCHITECTURAL REPORT
THE BRUSH-EVERARD HOUSE
Block 29, Colonial Lots #165 and #166PART II
THE INTERI0R
| VI. The House Interior | 56 |
| Floors | 57, 58 |
| Brickwork | 58, 59 |
| Staircase | 59-62 |
| Mantels | 63, 64 |
| Panelling | 65-67 |
| Cornices | 67-70 |
| Corner Boards | 70, 71 |
| Doors and Trim | 72, 73 |
| Hardware | 74-79 |
| Painting and Color | 80-85 |
| Wallpaper | 86-88 |
| VII. The Brush-Everard House, an Example of Painstaking Restoration | 89 |
| VIII. Acknowledgements | 91 |
| IX. Sequence of Ownership | 92 |
| X. Dating of a Building | 97 |
| Dating of Brush-Everard House | 98 |
| XI. Bibliography | 102 |
| XII. Addendum | 101a |
| XIII. Index | 106 |
BRUSH-EVERARD HOUSE
INTERIOR
56.
THE HOUSE INTERIOR DISCUSSED IN DETAIL
General
We have noted that the Brush-Everard House in its original form consisted of two front rooms and a hall. Two additional rooms were added, subsequent to the first construction, resulting in a U-shaped plan. The house is noteworthy in that so considerable a proportion of its interior woodwork has come down unaltered from the 18th century. Whereas this woodwork remained in place in the front part with only slight modification, much of the wood trim of the two rear rooms is new, fashioned after the molding and panel sections of the front rooms.
While much of the wood finish is old, as we have noted, it was not all installed when the house was first built, but, rather, was added during several subsequent construction periods. These additions of panelling, mantels, stairway, etc. will be noted under their respective subject headings below.
All woodwork known to have existed in the house before the Revolution was restored; existing parts were repaired, and in such a way as to retain as far as practicable their time-worn appearance. It was not possible to save any of the old plastering since the plaster surfaces were loosened during the process of repairing joists and framing members. All plastering is therefore new.
56aFLOORS
All flooring is old yellow pine. Some floor boards were patched during restoration. Throughout the two stories of the house the flooring, with the exception of the floor boards of the two rooms of the new south wing, is the old flooring which was found in place at the time the restoration of the house was begun. All of this flooring of the old parts of the house was left undisturbed, except for some of the boards in the southwest room of the second floor. These were taken up and relaid. The flooring of the rooms of the new wing consists of old floor boards salvaged from 18th century houses of the vicinity.
The width of floor boarding varies considerably. The following are measurements taken at random in the various rooms:
- Hallway lot and 2nd floors 7"-9"
- Northeast room lst floor 5"-9 ¾"
- Northwest room lst floor 6"-9"
- Southwest room lst floor 6"-9 ½"
- Southeast room lst floor 6"-9"
- Northwest room 2nd floor 5"-lO"
- Southwest room 2nd floor 5"-10"
- Northeast room 2nd floor 5 ½"-11 ¾"
The flooring nails that were used for the parts added in patching the floors are of wrought iron. The appearance of the nailing of the newly laid parts corresponds with that of the old nailing.
BRICKWORK
Brick Paving occurs on the "interior" as the floor surface of the rear court. This, together with the steps of the court, is discussed under the subject of brickwork.
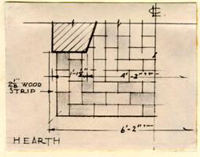 PART OF HEARTH, NORTHWEST ROOM, FIRST FLOOR
PART OF HEARTH, NORTHWEST ROOM, FIRST FLOOR
Brick Hearths. All fireplace hearths, floors and linings of the fireplaces are of brick. The drawing at the left shows part of the hearth of the fireplace in the northwest room of the first floor. The other hearths in the house have the same general pattern excepting for slight differences in their overall dimensions. 59. All hearth brick are laid tightly together in sand, without mortar at the points. The hearth and lining brickwork are carefully selected for similarity in color and size.
STONEWORK
The only stonework within the house is used as the surround of the fireplace in the east wall of the southwest room. The marble is white with a faint gray figure. The basis for the use of this marble was the need for some facing other than plaster, which, it is believed, was not used originally. Small fragments of marble were found, indeed, in the neighborhood of the house and these may have been part of some fireplace facing of this kind, but there is no proof of this.
STAIRCASE
All the woodwork in the stair hall, including the stairs, handrailing, panelled dado, doors and door architraves, is original and complete. Some repair to certain parts was required -- adjustments needed to bring the stairs and accessory parts to a complete and satisfactory whole.
The stairway is an open type stairs with a flight of ten risers from the first floor to a square landing ("half-pace"). At right angles to the first flight there are three additional risers leading to a second square landing or half-pace, which in turn leads to a third flight of seven risers, parallel with the first one. There are twenty risers in all. The ends of the treads are open and they are ornamented with carved wood
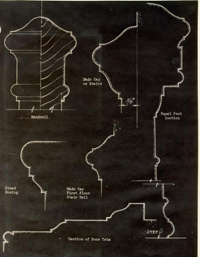 FULL SIZE DETAILS OF STAIRWAY AND STAIR HALL
BRUSH-EVERARD HOUSE
60.
brackets. The handrailing starts at the ground floor, not from a square newel post, as was most common, but from a curved, goose-neck type rail end and a turned newel.
FULL SIZE DETAILS OF STAIRWAY AND STAIR HALL
BRUSH-EVERARD HOUSE
60.
brackets. The handrailing starts at the ground floor, not from a square newel post, as was most common, but from a curved, goose-neck type rail end and a turned newel.
A panelled wall dado follows the rise of the stairs. This can be seen in the photograph that accompanies this report.
It is suggested that the reader examine sheet #109 of the working drawings which shows the stairway in the various elevations and sections. Therein are contained all the details of the stair railing, nosing, balusters and dado.
It was believed by the architects (John Henderson and Richard Walker) who examined the building and who made measured drawings of the interior, that the stairs may have bean a replacement on an earlier stairway, installed within twenty-five or thirty years after the original building was constructed, or that no stairway existed in the house until about mid-century when this stairway was built. Its character -- the nature of its moldings, the dog-eared (croisette) returns, none of which are found elsewhere within the house -- suggest that it stems from a period later than that of the original structure. The architects thought that the stair may have been taken from some other old house and reused here.
The carved brackets, whatever their period, are extremely fine in their workmanship and elegant in their design. The flowered ornaments 61. with their scrolls pose an interesting question of authorship; they resemble the stair end ornaments of two other houses, -- both large houses of the early 18th century, Carter's Grove and Tuckahoe. It is possible that the same skilled carver was hired to do the brackets of all three houses.
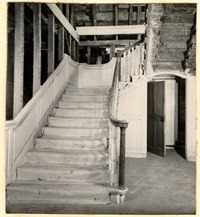 HALL INTERIOR SHOWING STAIRS AND WALL WITH PLASTERING REMOVED
HALL INTERIOR SHOWING STAIRS AND WALL WITH PLASTERING REMOVED
Some elements of the stairs, such as the wall dado, hand railing and stair ends are well built; at the same time, evidences of shoddy workmanship appear in the manner in which the balusters are attached and in the somewhat crudely curved lowest step, which is fitted in exactly to the newel post and adjoining woodwork.
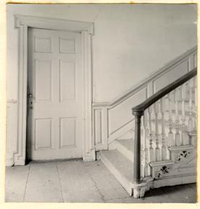 VIEW LOOKING TOWARD THE STAIRS AND THE DOOR TO THE NORTHWEST ROOM
VIEW LOOKING TOWARD THE STAIRS AND THE DOOR TO THE NORTHWEST ROOM
Stair Dimensions:
- Width, wall to center of railing: bottom flight -- 3/8"; intermediate flight -- 62. 3/8" and top flight -- 3'-11".
- Riser height: 6 ¼" + or -
- Tread width: 11 1/8" + or -
- Number of risers: 20
- Height of railing at run: 2'-7 ½"
- Height of railing at upper floor: 2'-10 ¾".
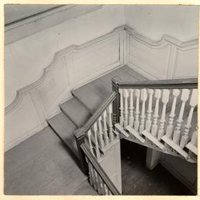 STAIR AS SEEN FROM SECOND FLOOR LANDING
STAIR AS SEEN FROM SECOND FLOOR LANDING
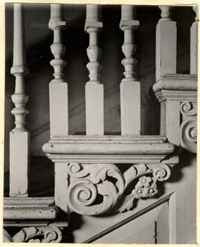 STAIR DETAIL SHOWING CARVED END BRACKETS
STAIR DETAIL SHOWING CARVED END BRACKETS
Rear Stairway
When the house was taken over by the Restoration a part of the old rear stairs in the north wing had been removed, presumably to make room for an outside doorway in the south wall. Traces of the old position of the stair were discovered, making it possible to reconstruct the stairway as it once existed. In the course of this reconstruction the outside doorway was moved to its original position somewhat to the east of the later door.
MANTELS
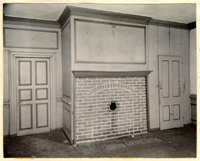 MANTEL IN NORTH-WEST ROOM (Before restoration)
MANTEL IN NORTH-WEST ROOM (Before restoration)
Northwest room mantel and room end (first floor).
The closet at right side was evidently a new addition and so was removed.
The brick facing within the mantel frame was new and was also removed, revealing the old fireplace.
In order to restore the fireplace to its supposed original appearance, the mantel shelf was raised approximately 3 ½" to an outline where the shelf had been originally placed. In addition, a pulvinated frieze and new inner moldings completed an enframement of the plaster face surrounding the fireplace. The working drawings, sheet #106 should be examined.
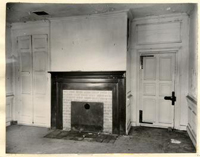 MANTEL IN SOUTH-WEST ROOM (With walls stripped, showing brickwork and fireplace partially filled.)
MANTEL IN SOUTH-WEST ROOM (With walls stripped, showing brickwork and fireplace partially filled.)
Mantel in southwest room (1st floor), before restoration. The cupboard at left was found to be old and so was retained. The doorway to the rear (S. E.) room was found to have been rehung at some recent date. It was changed to swing in the direction of the rear room in accordance with the old door stop markings. The fire place opening of this chimney piece was surrounded by a facing of off-white Italian marble. The marble facing was determined by 1.) the evidence of there having existed some facing, presumably of stone: 2) The discovery of marble fragments among the artifacts gathered from the basement siftings. A new bolection molding of wood surrounds the marble facing. See working drawings #103, 104, and 107.
64.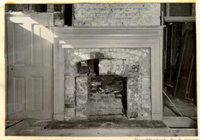 Photograph - Mantel in Northeast Room
Photograph - Mantel in Northeast Room
Mantel in the northeast room, (1st floor) showing partial stripping, including removal of lath and plaster.
The next step in the process of restoration included complete removal of brickwork within the fireplace, found to be lined with a coating of oystershell lime plaster.
This mantel required no alteration or patching.
Northeast bed room mantel (second floor), shown at left, was moved to the southeast room of the first floor. In reinstalling this mantel at its new location a few repairs were made to the frame.
The fireplace from which it was removed was closed.
SECOND FLOOR FIREPLACE
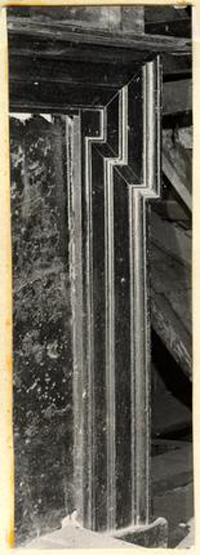 Photograph - Northeast Bedroom Mantel
Photograph - Northeast Bedroom Mantel
Fireplace in southwest bed room, second floor has an opening width of 2'-2". Brick jambs measure 14" in width. There is no woodwork. The hearth as found consisted of a combination of square tile and bricks. This was repaired using some of the original material.
The two second floor (front) fireplaces are without woodwork.
Fireplace in northwest bedroom, second floor consists of a fireplace with rounded back (see detail sheet No. 102) and brick jambs. The fireplace opening is 2'-2" in width and approximately 16" in depth. The brick jambs are 8 ½" in width. The brick hearth was retained as found but with some brick repairs.
PANELLING
The panelling within the house includes base-of-wall ("dado") panelling in the following rooms:
- Northwest room, first floor (old).
- Southwest room, first floor (old).
- Stair hall, first floor (old).
- Southeast room, first floor (reconstructed).
There are other panels, namely,
- overmantel and overdoor in northwest room, east side (old).
- overmantel in southwest room. (old)
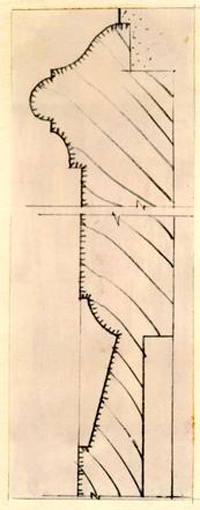 FULL SIZE DETAIL, DADO CAP AND PANEL MOLD, SOUTHEAST ROOM.
FULL SIZE DETAIL, DADO CAP AND PANEL MOLD, SOUTHEAST ROOM.
Hallway. The panel treatment in the hall differs in detail from that of the two principal rooms (northwest and southwest), since it has a dado cap which is not of the chair rail type. This dado cap, instead of following a straight line as in the northwest room, has an undulating contour. Its novel and baroque character, suggests that it was introduced into the house at some time after the latter's original completion, perhaps when the stairway was added. (A dado cap, copied exactly after that of the stairhall panelling, was used as the cap of the new panelling of the southeast room.)
The panelling of the hall is an exceptionally fine example of 18th century craftsmanship and deserves study by architects 66. and students of interior design. Illustrations of the hallway and its treatment are shown and discussed in this report under the subject of "Staircase."
 TYPICAL (OLD) PANEL SECTION OF NORTHWEST AND SOUTHWEST ROOMS AND HALLWAY. THIS DETAIL WAS FOLLOWED IN THE DESIGN OF THE NEW PANELLING OF THE SOUTHEAST ROOM.
TYPICAL (OLD) PANEL SECTION OF NORTHWEST AND SOUTHWEST ROOMS AND HALLWAY. THIS DETAIL WAS FOLLOWED IN THE DESIGN OF THE NEW PANELLING OF THE SOUTHEAST ROOM.
The panelling of the northwest and southwest rooms has characteristics that indicate that it, also, was added to the rooms at a time subsequent to the first construction of the house. For example, it was discovered, upon examination of the wall framing beneath the existing panelling, that this lower part of the wall had been plastered at one time. On the framing studs, below the chair rail level, one can see nail holes for the laths and some staining caused by the plaster. In addition, the top of such base-of-wall panelling would normally have been formed by a dado cap and not a chair railing such as the one we find here, which consists of a backboard to which a molded rail is attached. The panelling, then, seems to have been an after-thought, particularly since it is definitely crowded into its location below the chair railing and not set back to its correct depth. A comparison should be made with good examples such as those found in the Randolph-Peachy or Tayloe House in Williamsburg.
It will be recalled that the projecting southeast wing of the Brush-Everard House had disappeared and had been replaced later by a lean-to addition, ten feet in depth. This patently late feature was removed during the restoration of the house and a deeper wing was added, which followed exactly the old foundation outlines. It was also apparent, from 67. foundation evidence, that this wing had once had its own chimney, so that a new chimney stack was built adjacent to the existing chimney of the southeast room. The first floor room within this part. (approximately 15'-6" x 17'-0") is entirely new, excepting for its mantel and a single wood panel above the doorway at the west side, adjoining the chimney. (This panel is shown in the upper illustration on page 31-a.) On the basis of the discovery of this panel, it was assumed by the restorers that this end of the room in the original southeast wing was panelled and that a panelled dado surrounded the room. While this alone was scant evidence for such a treatment of the reconstructed room, it was further supported by the fact that most rooms of houses of the upper middle-class of that day were treated in this manner. All of the working details for the moldings, sash, panelling, etc. follow closely the woodwork profiles of the front rooms, which are original.
The molded chair railing of the northwest and southwest rooms of the Brush- Everard House is unusually heavy in scale as compared with other trim of the house and with molded chair railings found elsewhere in Tidewater Virginia. The thought persists that it may have been made up of moldings from the nearby Palace or shaped by block planes that were created for the Palace railing. That the molded railing was installed subsequent to the building of the house is to be assumed from the fact that the moldings at the sides of the window openings and doorways are cut off square. (See following page on which three old Williamsburg chair rails are compared with that of the Brush-Everard House.)
CORNICES
Interior cornices were found in place at the junction of the walls and ceiling in the northwest, southwest and northeast rooms of the first
68.
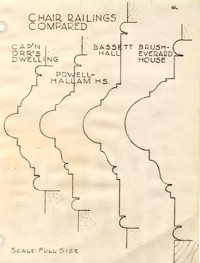 CHAIR RAILINGS COMPARED
69.
floor. These cornices are all old but they differ in a minor way one from the other. The three cornices are unusual in that they were applied, apparently, as an afterthought at a date later than that of the first construction. In two of the rooms (the southwest and northeast) the cornice was installed over the plastering; in other words, the rooms had first been plastered, and, as we are to see, papered, after which the cornice was applied. It is also worthy of note that no cornice appears in the hallway, a rather unusual circumstance for a major first floor space in an 18th century house. The absence of the cornice in the hall and the application of one over the plastering in the two rooms mentioned is evidence for the supposition that no cornices existed in these rooms at all until sometime subsequent to the completion
of the house.
CHAIR RAILINGS COMPARED
69.
floor. These cornices are all old but they differ in a minor way one from the other. The three cornices are unusual in that they were applied, apparently, as an afterthought at a date later than that of the first construction. In two of the rooms (the southwest and northeast) the cornice was installed over the plastering; in other words, the rooms had first been plastered, and, as we are to see, papered, after which the cornice was applied. It is also worthy of note that no cornice appears in the hallway, a rather unusual circumstance for a major first floor space in an 18th century house. The absence of the cornice in the hall and the application of one over the plastering in the two rooms mentioned is evidence for the supposition that no cornices existed in these rooms at all until sometime subsequent to the completion
of the house.
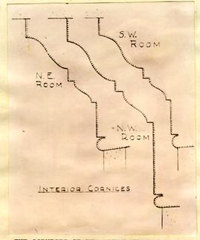 THE CORNICES OF THE BRUSH-EVERARD HOUSE, SHOWN (HALF FULL SIZE) FOR PURPOSES OF COMPARISON.
THE CORNICES OF THE BRUSH-EVERARD HOUSE, SHOWN (HALF FULL SIZE) FOR PURPOSES OF COMPARISON.
As in the case of many other features of this house, which differ from each other from room to room, the cornice treatment is not uniform throughout. Unlike the other two first floor rooms, the northwest room, apparently, had a cornice from the beginning, since the cornice in this room had not been superimposed upon the plaster but had been installed before the plastering was done and received it (the more usual treatment 70. of plaster and trim in 18th century buildings in Williamsburg.) This suggests that this room, which was the one nearest the Palace and looked out upon it, was thought of, originally, as the best room of the house and that the cornice was applied at the outset to give it extra embellishment.
The cornices in the two front rooms differ chiefly in the widths of the backboards. These backboards are beaded at their lower edge, and where they are applied to the plaster surface, they project approximately ¾", excepting above the mantel on the fireplace side of the room. The cornice of the northeast room has, like the others, a backboard but differs from them in having a smaller crown molding. The cornice in the reconstructed southeast room (first floor) is patterned after the old cornice of the southwest room. It was applied, like the cornice in the northwest room, before the plastering was done. No cornices were found in the rooms of the second floor.
CORNER BOARDS (Interior)
Wood corner boards are found in the rooms at projecting wall corners, such as those formed by the breast and side walls of a chimney. The detail at the left shows an old example from the house. This served as a pattern for the similar corner boards which were installed in the reconstructed south wing. The size of these corner boards is 2 ¾" x 7/8", while the bead measures ½" on both faces. These interior corner boards serve to receive the plaster as the corner boards of the house exterior receive the weatherboarding.
BASEBOARDS
Baseboards, sometimes known as skirting boards, are the narrow wood bands which are 71. fitted against the floor, 'round the bottom of the wainscoting or of a plastered wall.
There are four baseboard types within the house, three of which are shown at full size at the left.
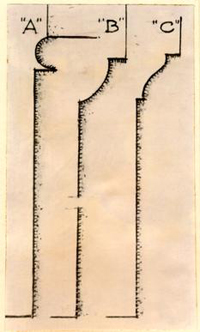 FIRST FLOOR BASEBOARDS OF THE BRUSH-EVERARD HOUSE
FIRST FLOOR BASEBOARDS OF THE BRUSH-EVERARD HOUSE
Example "A" (northeast room) is a common design found in many Williamsburg rooms. It is a shape suited to a plastered wall, since the plastering is carried down to it, being set back approximately 3/16" from the face of the skirting.
Example, "B" (hallway) is appropriate for a wood-panelled dado, since it is of slight thickness, and therefore suitable for application to a wood backing.
Example "C" (northwest and southwest rooms), which has a cavetto or concave top, is also applicable to a wood backing and it is therefore suitable for use with a wood dado.
Example "D" (second floor -- not shown above) is simple a board base without moldings, which is set approximately flush with the bottom of a wood or plastered wall. Its width is about 3 ½". It is appropriate in its simplicity since the second floor is without cornices, chair railings, or mantels. We have already noted the restraint in the treatment accorded the second floor fireplaces. At the same time the dormer windows, overlooking Palace Green, are provided with practical and convenient window seats.
DOORS AND DOOR TRIM
Most of the doors are old, while the new ones are replicas of old doors used at one point or another within the house. The molded contour of the door panels resembles, in most cases, the contour of the dado panelling, which is uniform throughout the house. The wide variety of door sizes supports a fact which has already been discussed, namely, that the house was built at different periods, and suggests that the doors were borrowed from other buildings of the town, in the same way, as we suspect, other features of the building were salvaged from existing houses. One of these features is the window trim, which varies from room to room of the house in much the same way as do the doors.
The special attention which has been paid to the trim of the hall doors leading to the northwest and southwest rooms -- the use of croisettes* at the base as well as the top of the frame -- is noteworthy.
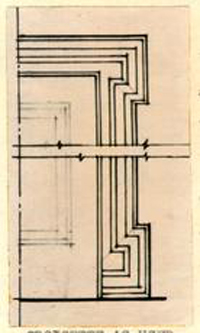 CROISETTE AS USED IN BRUSH-EVERARD HOUSE
CROISETTE AS USED IN BRUSH-EVERARD HOUSE
The chart on the next page lists all of the doors, both exterior and interior, and contains, in outline form, full information concerning them and door trim.
73.HARDWARE
Much of the hardware, particularly the hinges, required for the operation of doors, windows, and shutters is old and was found in place. Where old hinges were missing, old examples, salvaged from other pre-revolutionary houses, were used. Several latches required new knobs or "keepers." Existing door locks in some cases required a knob or a set of keys to complete them. Some locks, notably the brass ones, are old and were obtained from a supply of salvaged hardware belonging to Colonial Williamsburg.
Wrought iron prevails as the material for latches and hinges. Door locks are of iron, except for those on doors nos. 101 and 106, which are brass. Knobs are of iron or brass as indicated.
| LOCATION OF HARDWARE | DESCRIPTION |
|---|---|
| BASEMENT | |
| Modern, with some replicas of old. | |
| FIRST FLOOR | |
| No. 101, Front entrance | 1 pr. 14" W.I. HL hinges, repro. |
| 1 large brass 7"x12" rimlock, brass knobs and escutcheon, old. | |
| No. 102, Hall to S.W. room | 1 pr. 14" W.I. HL hinges, old and existing. |
| 1 iron rim lock, brass knobs and escutcheon, old. | |
| No. 103, S.W. rm. to closet | 2 pr. 6" W.I. HL hinges, repro. |
| 1 pr. 6" H hinges, repro. | |
| 1-8" W.I. hook for fastening, old. | |
| 1 spring latch, old. | |
| 75. | |
| No. 104, S.W. rm. to S.E. rm. | 1 pr. 14" W.I. HL hinges, old and existing. |
| 1-3"x5" iron rim lock, brass knobs and escutcheon, old. | |
| No. 105, S.W. rm. to rear court | 1 pr. 14" W.I. HL hinges repro. similar to HL hinges of Door 102. |
| 1 iron rim lock, brass knobs and escutcheon, 4 3/8" x 5", repro. | |
| No. 106, Rear hall to rear court | 1 pr. W.I. T strap hinges, old and existing. |
| 1 Brass (AEK) lock, brass knobs and escutcheon, old. | |
| No. 107, N.E. rm. to rear court | 1 pr. 14" W.I. HL hinges, repro. |
| 1 iron rim lock, 4 ¼" x 6", brass knobs and escutcheon, old. | |
| No. 108, N.E. rm. to rear stairs | 1 pr. 10" W.I. HL hinges, repro. |
| 1 W.I. thumb latch, repro. | |
| 1 - 5" W.I. surface bolt 5", repro. | |
| No. 109, N.E. rm. to basement | 1 pr. 10" W.I. HL hinges, repro. |
| 1 W.I. thumb latch, repro. | |
| No. 110, N.W. to N.E. rm. | 1 pr. 14" W.I. HL hinges, repro. |
| 1 iron rim lock, old and existing | |
| No. 111, Hall to N.W. rm. | 1 pr. 10 ½" W.I. HL hinges, old and existing. |
| 1 iron rim lock, 5 ½" x 8" brass knobs and escutcheon, repro. | |
| No. 112, Hall to basement | 1 pr. 8" W.I. HL hinges, old and existing. |
| 1 iron rim lock, 3 ½" x 5", no knobs, old. | |
| 76. | |
| SECOND FLOOR | |
| No. 201, Hall to S.W. rm. | 1 pr. 11" W.I. floriated HL hinges. Old and existing |
| 2 W.I. spring latches, old. | |
| No. 202, S.W. rm. to closet near dormer | 1 pr. 6 ½" W.I. floriated H hinges. Old and existing. |
| 1 wood knob and wood button. | |
| No. 203, S.W. rm. to chimney closet | 1 pr. 6 ½" W.I. floriated H hinges. Repro. of hinges of door No. 202. |
| 1 spring latch, old. | |
| No. 204, S.W. rm. to S.E. rm. | 1 pr. 8 ½" W.I. floriated H hinges, repro. of hinges of door No. 210. |
| 1 3 ½" x 5" iron rim lock, repro. | |
| No. 205, Closet in passage between S.W. & S.E. rms. | 1 pr. 8" W.I. HL hinges, repro. |
| 1 spring latch, old. | |
| No. 206, S.E. rm. to toilet rm. | 1 pr. 8" W.I. HL hinges, repro. |
| 1 W.I. thumb latch, repro. | |
| 1 W.I. surface throw bolt, repro. | |
| No. 207, Hall to N.W. rm. | Same as 201. |
| No. 208, N.W. rm. to closet adjoining dormer | 1 pr. 6 ½" W.I. HL hinges, old and existing. |
| 1 wood knob and wood bottom. | |
| No. 209, N.W. rm. to large closet | 1 - 6 ½" W.I. HL hinge, old |
| Ditto to match old and existing. | |
| 1 wood knob and wood bottom. | |
| No. 210, N.W. rm. to rear stairs and N.E. rm. | 1 pr. 8 ½" W.I. floriated H hinges. Old and existing. |
| 1 W.I. thumb latch, repro. | |
| 77. | |
| No. 211, N.E. rm. to rear stairs | 1 7 ½" W.I. floriated H hinge, old and existing. |
| 1 8" W.I. HL hinge, old and existing. | |
| 1 W.I. thumb latch, repro. | |
| 1 W.I. surface bolt, repro. | |
| MISCELLANEOUS DOOR HARDWARE | |
| Access door, N.W. rm. | 1 pr. 4" W.I. H hinges, repro. |
| 1 small cab. lock, new. | |
| Access door, N.W. rm., 2nd floor | 1 pr. 4" W.I. H hinges, repro. |
| 1 small cabinet lock, repro. | |
| Bulkhead (South elevation) | 2 pr. W.I. T strap hinges, repro. |
| 1 W.I. bent hasp and staples, repro. | |
| 1 padlock, repro. | |
| WINDOWS | |
| Nos. 101, 102, 103, 104, First floor, front; 105, South; 110, North side. | 6 W.I. pins and leather thongs |
| 12 pr. 8" W.I. offset H hinges, repro. | |
| 12 W.I. shutter holdbacks, repro. | |
| 6 W.I. surface bolts 8", repro. | |
| 6 W.I. cabin hooks and staples, 5", repro. | |
| Nos. 106, South side; 107, 108, East; 109 North side. | 4 W.I. pins and leather thongs |
| 8 pr. W.I. pintle type strap | |
| 10", repro. | |
| 8 W.I. shutter holdbacks, repro. | |
| 4 W.I. surface bolts, 8" repro. | |
| 4 W.I. cabin hooks and staples, 5", repro. | |
| No. 206, South gable | 2 pr. W.I. pintle type strap hinges, old |
| 2 W.I. shutter holdbacks, as at window 101, repro. | |
| 1 W.I. cabin hook and staples 5" repro. | |
| 78. | |
| MISCELLANEOUS DOOR HARDWARE | |
| No. 208, 209 East gables | 4 pr. W.I. pintle type strap hinges, as on window 106 |
| 4 W.I. shutter holdbacks as at window 101, repro. | |
| 2 W.I. cabin hooks and staples, 5" repro. | |
| BASEMENT GRILLES | |
| Nos. G-1, G-2, G-6 and G-7 | Modern hardware |
| Nos. G-3, G-4, G--5 | 3 pr. 8" W.I. pintel type strap hinges, old or from CW-F-6, 8" |
| 3 5" cabin hooks and staples, repro. | |
| 3 5" surface bolts, repro. | |
| 1 Foot scraper, No.4 | C.W. repro. |
| 1 foot scraper, No.4 | C.W. repro. |
NOTE: Knobs and keepers for locks and latches, where missing, were supplied from the Colonial Williamsburg stock of old hardware or through the use of reproductions.
79.PAINTING AND COLOR
As with most colonial houses little evidence of old color remained on the exterior of the Brush-Everard House, due to the effects of weathering and the replacement of parts. Fragments of pigment, however, were discovered in some crevices around the windows. The fragments gave a clue to the color used when the parts were first installed or when they were first painted. Investigation of the layers of paint on parts of the old trim which were relatively well protected from the weather indicated that this trim, and possibly, therefore, the weatherboarding as well, had once had a priming coat of Spanish brown. The old finish coat had been, apparently, a yellow ochre.*
On the interior of the house, paint surfaces were examined and studied by scraping down through layer after layer of paint -- an estimated ten or eleven coats. In this process the sequence of paint layers helped to determine at what period features of the interior such as woodwork had been installed. As an example, the succession 81. of paint layers of the cornice, chair railing and door trim of the northwest room were examined and found to be in agreement. These paint coats were studied and compared with the paint coats on other woodwork in the room (panelling and mantel) that was inspected of being of an origin later than that of the main part of the house or of the cornice, door trim and chair railing. As a result of this examination the architects were convinced that the top four or five color coats were alike throughout the room, but there the similarity ended, for beyond these the color layers differed. It was thereupon decided that the two features which were thought to be of a later date, namely, the paneling and the mantel, had, indeed, been introduced subsequent to the other parts on which the scraping was done. We do not know when these features were installed but we think that it was sometime during the 18th century.
The baseboards or skirting in the house were painted black, the color customarily used in 18th century Williamsburg for this feature of the trim.
COLORS USED IN PAINTING OF RESTORED BRUSH-EVERARD HOUSE
The exterior and interior colors used in painting the restored Brush-Everard House were, in nearly all instances, based upon old colors found on or in the house.
The colors of the weatherboarding and exterior trim were derived from remnants of color -- much weathered, to be sure --- which still existed on a piece of old weatherboarding and a piece of the original cornice found in protected places on the house. The color of the shutters was taken from that of an old shutter which had been in use on the Brush-Everard Kitchen (p. 53). This shutter was presumed to be an old one which had once hung on the house since it exactly fitted the first story windows of the west side of the house.
The manner of determining the colors of the interior woodwork is illustrated by the procedure used in the case of the northwest room of the first floor. The architects are convinced that the woodwork in this room was installed at different periods, that the cornice, chair rail and base were placed in position earlier than the mantelpiece and the panelling of the dado (p. 66). This conclusion was based, among other things, on the fact that the deeper layers of paint in the case of the first-named features did not agree with the deeper paint layers of the mantelpiece and dado. The objective in the painting of this room, was to reproduce the color which was used in the first coat of paint applied after the various items of woodwork were in place in their final form. Successive patches of color were removed from the cornice, chair rail, base, mantelpiece and panelling until the deepest paint layer was reached which all of the features shared in common. It was 83. assumed that this was the paint coat which had been given the woodwork of the room after the dado panelling was installed.
In a similar manner the paint layers on the woodwork of the southwest and northeast first floor rooms was investigated and the earliest color common to all of the features determined. This color was then reproduced and used in the painting of the restored rooms. In the case of the southeast first floor room, which is reconstructed, a panel existed over the door head on the east side of the doorway which had formerly connected this room with the southwest room. The color had been preserved on this panel thanks to the protection which had been given it by the leanto addition which existed at the southeast corner of the house when the latter was taken over for restoration. Since this panel had been part of the trim of the once-existent south wing, its color -- one of its deeper layers, that is -- was used as a basis for determining the color to be used in the reconstructed room.
The colors of the woodwork of the hallway and of the three old rooms of the second floor were determined in a like manner. No evidence existed as to the color which the woodwork of the second floor room of the reconstructed south wing might have had so that the color of this room is, of necessity, conjectural. This room is not an exhibition room, however, and is kept closed to the public so that it is not of vital importance that this paint color be completely authentic.
BRUSH-EVERARD PAINT COLORS
EXTERIOR
The following colors were used in the painting of the exterior of the restored Brush-Everard House:
| Surface | Color No. | Color Description | Finish |
|---|---|---|---|
| Weatherboarding | 4. | Ochre | White lead base |
| Corner boards, rake boards and cornices | 255 | Light ochre | Ditto |
| Window trim and sash | White | Ditto | |
| Shutters | Under whitewash color 1124 | White | Dri Wall to simulate whitewash |
| Dormers: Trim, sash, cornice, flush boards, cheeks, etc. | White | Ditto | |
| Door trim | White | Ditto | |
| Exterior doors | 259 | Dark green | Ditto |
| Bulkhead: | |||
| Doors | 259 | Dark green | Ditto |
| Trim, rake boards | 255 | Ochre | Ditto |
| Flush boards | 4 | Ochre | Ditto |
| Basement grilles | 4 | Ochre | Ditto |
| Basement sash | 259 | Dark green | Ditto |
INTERIOR
| Surface | Color No. | Color Description | Finish |
|---|---|---|---|
| Basement Exhibition Room | |||
| Doors and trim | White | Dri-Wall To simulate whitewash | |
| Walls and Ceiling | White | Dri-Wall To simulate whitewash | |
| Stair treads and risers | Natural | Stained and waxed | |
| Handrails and newels | Natural | Stained and waxed | |
| Floor | Natural brick | Cleaned |
The paint colors of other rooms in the basement and elsewhere, such as toilet rooms, work room, etc., since they are purely utilitarian rooms added to the house as necessary conveniences, will not be given here. The paint colors used in the old and restored portions of the house are given on the succeeding two pages, not by means of a listing as here, but with the aid of actual paint samples prepared by the Colonial Williamsburg Paint Shop using the same formulae which were followed in the mixing of the paint for the house itself.
85.BRUSH-EVERARD PAINT COLORS
85a.WALLPAPER
Fragments of wallpaper of two different designs were found beneath the cornices of the northeast and southwest rooms when the house was stripped of its plaster during the process of restoration. The fragments in each case were several feet in length and approximately 4" wide (the width of the cornices under which they were preserved). Original samples of the two papers are shown at the left and a brief description of them follows.
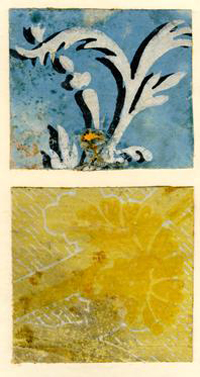 WALLPAPER FOUND BENEATH CORNICE IN NORTHEAST ROOM (ABOVE) AND UNDER THAT OF SOUTHWEST ROOM (BELOW).
WALLPAPER FOUND BENEATH CORNICE IN NORTHEAST ROOM (ABOVE) AND UNDER THAT OF SOUTHWEST ROOM (BELOW).
Northeast room
The background color is a deep sky blue with an admixture of gray. The wood block pattern consists of leaf scrolls and bunches of flowers executed in white and a shadow is cast in black at one side of the design motives. The size of the original paper sheets could not be determined.
Southwest room
The background color is a golden yellow with a conventionalized leaf pattern in mustard yellow superimposed upon this. A white line follows the contour of the leaves and the spaces between these white outlines are ornamented with a dot-dash pattern, also executed in white. It is interesting that this paper has, on the side where an adjacent sheet overlaps it, a 2 ½"-wide border having the background color but no pattern. The paper has an uneven, 87. untrimmed edge, which is apparently the original edge of the sheet. This paper is considerably heavier than the blue paper of the northeast room; it is, in fact, almost of the weight and texture of Whatman's paper, a hand-made paper of fine quality much in use in the 18th century. The size of the original sheets is not known.
These two papers have the appearance of wallpaper of an early date; they were probably made before 1800. Wallpaper, we know, was in use in England before 1700 and prior to 1750 had become a popular facing for interior walls of houses there. In their book, A History of English Wallpaper (London: B. T. Batsford, 1925) Alan Victor Sugden and John Ludlam Edmondson have reproduced certain 18th century wallpapers which in essential character resemble the two papers found in the Brush-Everard House. Two or three examples by the famous wallpaper designer, John Baptist Jackson of Battersea, who began to design wallpapers about 1746, are characterized by the use of the same shading or "chiaro oscuro" technique found in the blue paper of the northeast room of the Brush-Everard House. Other still earlier papers shown in the book have conventionalized leaf designs very similar to our yellow paper.
Wallpaper or "wall hangings" increased in popularity with the advance of the 18th century and became a substitute for the wood panelling used earlier. Wallpaper was usually applied above a panelled base (dado) or a chair railing, and it was carried up to the cornice at the ceiling. Wallpapers in "the Gothic and Chinese taste" are considered to be of a date subsequent to 1750. In that year William Halfpenny published his Rural Architecture in the Chinese Taste. It was from Halfpenny that the "Chinese" (sometimes called "Chippendale") manner 88. of design, examples of which are the "latticed" stair railings, chairbacks and "Chinese" wallpaper in use at the time, was derived.
Some idea of the nature of the wallpaper used in Williamsburg* after the middle of the 18th century can be gleaned from an order for wallpaper placed by Robert Carter (Councillor Robert Carter of Nomini Hall) with his London agents between 1761 and 1771.# For his house "in the city" (the Carter-Saunders House on the Palace Green, across from the Brush-Everard House) Carter ordered
"paper to hang three parlours, round the four sides of one parlour measures fifty-five feet, from the floor to the ceiling eleven feet." For the first parlor he wanted a "good paper of crimson colour"; for the second parlor "a better paper, a white ground with large green leaves." The third parlor was to have the best paper, "a blue ground with large yellow flowers."
In glancing at our sample of paper from the southwest room, with its shades of old gold, we can imagine Thomas Everard, perhaps, placing some such order as the following with John Norton and Sons, merchants of London:
the front parlour, at the right of the hall, to have your best paper, with a yellow ground and a design of golden yellow leaves.
BRUSH-EVERARD HOUSE FURNITURE AND FURNISHINGS
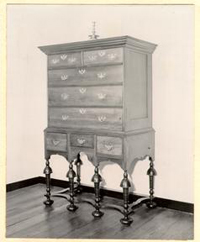 American highboy, c. 1710-20, of cedar and white pine in northwest bedroom, second floor
American highboy, c. 1710-20, of cedar and white pine in northwest bedroom, second floor
The furniture and furnishings of the Brush-Everard House, a listing of which follows, are original throughout. Among the objects are things both of European provenance and of American manufacture, including a number of Southern pieces. There are some 17th century items, as well as examples of the William and Mary, Queen Anne and Chippendale styles. Inventories and related material were used as aide in the selection of the various items. According to John Graham, head of Colonial Williamsburg's Curator's Department, which had charge of the furnishing of the house, no attempt was made to achieve museum quality in the furnishings of the house but, rather, to make these representative of the household effects of an 18th century gentleman in well-to-do but not opulent circumstances. "However," says Graham, "some of the furnishings are outstanding examples of their kind, if not unique." --The numbers appended to the items in the following furniture listing are accession numbers of the Curator's Department.
PARLOR
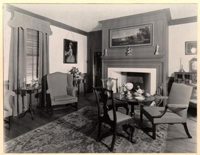 PARLOR (NORTHWEST ROOM) LOOKING EASTWARD. SEE PLAN, p. 56a.
PARLOR (NORTHWEST ROOM) LOOKING EASTWARD. SEE PLAN, p. 56a.
| Andirons, pr., brass tops, English, c. 1760-70 (51-286). | Candlesticks, brass, spiral cylindrical shaft, flat circular drip pan, English, c. 1650-75 (51-479). |
| Bellows, needlework, English, first half 18th century, coat of arms of Cartwright family of New England (51-570). | Candlesticks, pr., brass, petal base, English, first half 18th century (51-488). |
| Bust of Pope, English, 1750-60, attributed to Ralph Wood, Sr. (50-530). | Candlesticks, pr., octagonal drip pan with domed bun shaped base, engraved, English, last half 17th century (51-481). |
| Candlestand (table), circular, dish top, American - Philadelphia, 1760-70, Chippendale, mahogany (51-435). | Chair, side, American - Phila. type, c. 1750-60, early Chippendale, walnut, upholstered in reproduction red moreen (241) |
| Candlestick, brass, sausage turned shaft, circular mid drip pan, English mid 18th century (51-480). | Chairs, pr., side, American - Philadelphia, 1750-60, Chippendale, walnut, upholstered in reproduction red moreen (at tea table) (92, 1-2) |
| Candlesticks, pr., English, c. 1760, enamel, probably Bilston (50-527). | |
| 88c. | |
| Chairs, pr., side, arched crest rail with splat carved in Gothic manner, English, a. 1700, Chippendale, mahogany, upholstered seats in reproduction red moreen (51-229). | Figure, Neptune, English, attributed to Ralph Wood, Sr., c. 1760 (2271). |
| Chair, arm, English, 1750-60, Chippendale, mahogany and deal, upholstered seats in 18th century red moreen (51-346). | Figure, Venus, English, attributed to Ralph Wood, Sr., c. 1760 (2272). |
| Chair, wing, American - Phila. type, c. 1760, Chippendale upholstered in reproduction red moreen (51-300). | Figure, St. George and the Dragon, English, attributed to Ralph Wood, Sr., c. 1760 (2264). |
| Clock, table, American, c. 1760-75, works by Thomas Walker, Fredericksburg, Virginia (51-397). | Fireback, English, first half 18th century, Queen Anne. Designs on fireback similar to excavated example on display in the Courthouse Museum (51-228). |
| Curtains, window, watered wool moreen, 18th century, English, Chippendale design valances. The design of the valances was copied from a valance document in the collection of the Society for the Preservation of New England Antiquities. The document was used in a New England house (51-534). | |
| Desk, Southern, 1760-70, walnut and pine, Chippendale, following names inscribed on interior of drawers: "Spencer Scotton, L. B. Scotton, Esq., and. John W. Scotton." (51-398). | |
| Dish, sweetmeat, Chinese export porcelain, c. 1750-60 (2649). | |
| Engraving, colored, "The Going Out In The Morning." by John Wooton (51-78). | |
| Fender, brass, Queen Anne, English, c. 1740 (51-274). | |
| 88d. | |
| Fire tools - shovel and tongs, brass tops, English, c. 1760-70 (51-134). | Portrait of Young Girl, subject and artist unknown, English, c. 1770 (50-565). |
| Fire tool rests, marble, ? Eng. or American, 18th century (51-18). | Portrait of unknown English Gentleman, artist unknown, c. 1730-40 (591). |
| Flower holder, semi-circular form, cone shaped upper portion with pierced holes for flowers, French, faience, c. 1740-60 (51-467). | Rug, Koula, Asia Minor - Turkey, c. 1700 |
| Hour glass, English, early 18th century, oak (50-108). | Sander (pounce pot), Chinese export porcelain, c. 1740-60 (50-594). |
| Inkwell, lead with brass top, engraved top dated 1764, English (2274). | Seal, Great Seal of Commonwealth of Virginia, wax covered with paper, 1760-75. This seal was originally attached to a document which was signed by Governor Dunmore (51-302). |
| Jamb hooks, pr., last half 18th century, back plates original to Brush House and found under many layers of paint, arms reproductions (51-554). | Snuff box, tortoise shell top with silver inlay, English, c. 1760, design of Aesop's fable "The Fox and The Stork" on the top. (G50-132). |
| Looking glass, American - New England, c. 1720-50, Queen Anne, pine veneered with walnut (51-179). | Snuff box, oval, engraved brass top and bottom, silver sides, Dutch, mid 18th century (51-281). |
| Map, "A New and exact map of the Dominions of the King of Great Britain and ye Continent of North America ...," Herman Moll, Geographer, 1715. Period frame (51-564). | Snuffers and stand, English, c. 1740, Queen Anne, brass (51-520). |
| Needlework picture, English, late 17th century, wrought in silk with combination of peacock feathers (51-96). | Sofa, English, 1760-75, walnut with deal and oak secondary woods, Chippendale, upholstered in 18th century red watered wool moreen (51-73). |
| Painting, Landscape, English. Mid 18th century black and gold leaf frame (4493). | Spoon, silver, American - Philadelphia, c. 1760 Daniel Dupuy maker (51-560). |
| Portrait, Mrs. Elizabeth Stith, by William Dering, c. 1748-50. The subject, Elisabeth Buckner Stith was Mrs. Drury Stith of Virginia (51-577). | Spoon, silver, American - Philadelphia, c. 1760 William Ball maker (51-561). |
| Spoon, silver, American - Philadelphia, c. 1760, Joseph Richardson maker (51-562). | |
| 88e. | |
| Spoon, silver, American - New York, c. 1760 Samuel Tingley maker (51-559). | Taper stick, brass, English, mid 18th century (51-556). |
| Table, tea, American - Philadelphia, 1760-70 (51-576). | Tea cups and saucers, Chinese export porcelain, c. 1760, fox hunting scene decoration (51-558). |
| Table, gaming, Chippendale, American - Newport, Rhode Island, attributed to John Townsend, c. 1775, mahogany (1). | Tea kettle, Chinese, Canton enamel, c. 1730, on stand (51-470). |
| Table, gaming, Queen Anne, c. 1750, English, walnut, folding leaf with rounded sections at corners for holding candles (4486). | Teapot with cover, Chinese export porcelain, c. 1750-60 (51-469). |
| Vase, flower, urn shaped with scrolled ears on either side, English, delft, ? Bristol or Lambeth, c. 1730 (51-496). | |
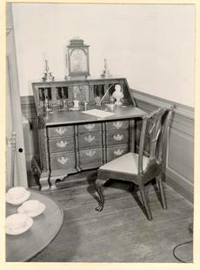 SOUTHERN CHIPPENDALE DESK IN PARLOR, WITH PHILADELPHIA TYPE, CHIPPENDALE CHAIR. THE CLOCK IS AMERICAN, WITH WORKS BY THOMAS WALKER OF FREDERICKSBURG, VIRGINIA.
SOUTHERN CHIPPENDALE DESK IN PARLOR, WITH PHILADELPHIA TYPE, CHIPPENDALE CHAIR. THE CLOCK IS AMERICAN, WITH WORKS BY THOMAS WALKER OF FREDERICKSBURG, VIRGINIA.
NORTHEAST BEDROOM
(See illustration, p. 55a)
| Andirons, pr., brass finials, ? Am. or Eng., a. 1740-60, Queen Anne (50-552). | Candlesticks, pr., pewter, mid drip pan, English, c. 1700 (50-75). |
| Basin stand, Queen Anne, mahogany (2681). | Candlesticks, pr., pewter, faceted bases, English, c. 1710-20, Queen Anne (G51-32). |
| Bed, pencil post, American - New England, 1760-80, maple with white pine (51-76). | Candlestick, Chinese export porcelain, mid 18th century (2679). |
| Bed hangings, blue bourette, European - prob. French, last half 18th century, design of valance after an 18th century valance in Brooklyn Museum textile collection - from a N. Y. house (51-538). | Cards, playing (fortune telling), English, inscribed "London - S. Hooper, 2 Oct. 1775" (50-638). |
| Bottle, Bristol delft, English, c. 1730 (51-477). | Chest of drawers, English, c. 1760, Chippendale, mahogany, oak secondary wood (1827). |
| Scent bottle, Chelsea, English, 1765-70 (50-40). | Chair, wing, American - New England, 1755-75, Chippendale, mahogany and pine (51-232). |
| Bowl, Worcester, English, c. 1770, crescent mark on base (52-2). | Chair, side, American - New England, c. 1700, Flemish type, maple, blue bourette (51-13). |
| 88f. | |
| Chairs Queen Anne, blue bourette slip seat, English, c. 1740-60, walnut (3355). | Goffering iron holder, steel and brass, English, mid 18th century (50-557). |
| Clothes press, American - Virginia (attributed to Williamsburg cabinetmaker), c. 1760, mahogany with southern yellow pine (51-205). | Looking glass, ? English, mid 18th century, Queen Anne, walnut and pine (51-355). |
| Comb, ? American, mid 18th century, maple (3775). | Needlework picture, ? Eng. or American, dated 1763, period black and gilt frame (51-458). |
| Curtains, window, blue bourette, European - probably French, last half 18th century, design of valance copied from a mid 18th century valance in the Brooklyn Museum textile collection (51-537). | Transfer painting on glass, English, mid 18th century, autumn season, depicting maiden with shepherd's crook and holding cluster of grapes, antique black and gold frame (50-67). |
| Engraving, colored, "A Prospect of the Cascade and part of Lord Burlington's House at Cheswick," English, 1750 (51-428) . | Transfer painting on glass, English, c. 1750, summer season, depicting maiden standing beside a table with flowering plant, black and gold pearwood frame (50-68). |
| Engraving, colored, "Ranelagh House and Gardens with the Rotunda," English, 1745 (51-414). | Pocketbook, embroidered, ? Americans mid 18th century, bargello stitch (50-261). |
| Fire tools - shovel and tongs, English, c. 1760-70 (51-188). | Table, tilt top, English, 1760-75, Chippendale, mahogany (4546). |
| Flower container, delft, English, early 18th century (4115). | Traveling case, lady's, embroidered, English, early 18th century (50-335). |
| Garniture set, Chinese porcelains, mid 18th century (51-517). | Warming pan, American, mid 18th century (50-552). |
LIBRARY
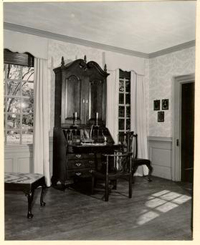 VIEW OF LIBRARY LOOKING NORTHWEST. THE SECRETARY-BOOKCASE IS VIRGINIAN, C. 1750-60. THE CHAIR BEFORE THIS IS A CHIPPENDALE CORNER CHAIR OF ABOUT 1760 AND THE ONE BEFORE THE WINDOW IS A PHILADELPHIA CHIPPENDALE CHAIR (1750-75). THE END OF A QUEEN ANNE DAYBED (1730-50) PROJECTS INTO THE PICTURE AT THE LEFT. THE WALLPAPER IS A RECENT REPRODUCTION OF OLD PAPER FOUND IN THE ROOM (SEE P. 86).
VIEW OF LIBRARY LOOKING NORTHWEST. THE SECRETARY-BOOKCASE IS VIRGINIAN, C. 1750-60. THE CHAIR BEFORE THIS IS A CHIPPENDALE CORNER CHAIR OF ABOUT 1760 AND THE ONE BEFORE THE WINDOW IS A PHILADELPHIA CHIPPENDALE CHAIR (1750-75). THE END OF A QUEEN ANNE DAYBED (1730-50) PROJECTS INTO THE PICTURE AT THE LEFT. THE WALLPAPER IS A RECENT REPRODUCTION OF OLD PAPER FOUND IN THE ROOM (SEE P. 86).
| Andirons, pr., brass finials, American or English, c. 174, Queen Anne (50-100). | Bowl, delft, Bristol, English, mid 18th century (51-109). |
| Bell, bronze, English or European, early 18th century (51-460). | Brick, Bristol delft, English, mid 18th century (50-633). |
| Bottle, spirits, dark green blown, English, mid 18th century (51-194). | Candle standard and snuffers, wrought iron and brassy American - New England, mid 18th century (51-403). |
| 88g. | |
| Candlesticks, pr., brass, square molded foot, English, c. 1740, Queen Anne (51-478). | Candlestick, brass, square base, stepped bracket foot, English, early 18th century (50-339). |
| Chair, corner, ? English, c. 1760, Chippendale, elm (642). | Chair, side, slip seat upholstered in new black leather, American - Pa. type, c. 1750-60, walnut, transitional - late Q. A., early Chippendale (51-502). |
| Chair, wing, adjustable back, English, c. 1730 Wm. and Mary, oak, upholstered in black moreen which is original to the chair (4547). | Chair, arm, American - Philadelphia, 1750-75, Chippendale (early Chip., still retains many features of the previous Q. A. chairs), mahogany (51-402). |
| Chair, side, upholstered in 18th century Hungarian flame stitch needlepoint, English, c. 1740, Queen Anne, walnut (1823). | Coat of arms (hatchment), silk embroidered, English, mid 18th century, period frame (51-77). |
| Cocoanut bowl (for sweetmeats or sugar), ? English or Dutch, c. 1740 (51-453). | Curtains, window, yellow wool dyed to match wallpaper. (Precedent for having material dyed to match wallpaper based on Robert Beverly's invoice to Athawes in July 1771--"3 yellow Damask window curtains ...the color to be the same as the ground of the rich yellow paper which I directed." (51-535). |
| Daybed, (couch), English, 1730-50, Queen Anne, walnut, upholstered is 18th. century Hungarian flame stitch needlework (51-400). | Engraving, colored, "A View of the Center Cross Walk and in Vauxhall Gardens," English, (51-425). |
| Engraving, colored, "A General Prospect of Vauxhall Gardens," English., 1751 (51-413). | |
| 88h. | |
| Fire tools - shovel and tongs, English, c. 1760-80 (51-137). | Snuffers and stand, brass, English, c. 1740, Queen Anne (51-478) . |
| Globe and stand, English, first half 18th century Queen Anne, walnut (4186). | Table, ? Eng. or American, late 17th century, Stuart style, white oak (51-457). |
| Hearth brush, American, 18th century, birch (50-595). | Table, tea, drop leaf, American - Rhode Island, c. 1760, Chippendale, mahogany (50-557). |
| Hour glass, English, 3rd quarter of 17th century, oak (50-577). | Tankard, pewter, American, late 17th century hall marks of Wm. Eden (50-861). |
| Inkstand, pewter, English, mid 18th century (50-579). | Tinder lighter, English, early 18th century, Queen Anne (51-508). |
| Jamb hooks - back plates, brass, last half 18th century, original to Brush House and found under many layers of paint (51-553). | Tobacco box, steel, English, mid 18th century, engraved hunting scene (51-452). |
| Jefferson Library. On July 17, 1771 Skipwith wrote Jefferson asking for a list of books for a library. Jefferson's reply to Skipwith's letter listed 148 titles comprising 379 volumes. | Tobacco jar, American, 18th century, red earthenware with brown lead glaze (51- 297). |
| Map on roller, "A Map of the Most Inhabited Part of Virginia containing the whole province of Maryland with part of Pensilvania, New Jersey and North Carolina," drawn by Joshua Fry and Peter Jefferson, 1775 repaint of the 1755 map (50-80). | Tongs, ember, steel, English, 18th century (50-313). |
| Quill pen cutter, steel, English, 18th century (4210). | Transfer on glass, "Her Royal Highness, Wilhelmina Charlotte, Princess of Wales," c. 1720. (Wife of George, Prince of Wales, later Geo. II.) (50-58). |
| Reading glass, English, c. 1760 (2215). | Transfer on glass, "His Royal Highness, Prince Edward," after Richard Wilson, 1751. (Grandson of Geo. II, brother of Geo. III.) (50-52). |
| Rug, Koula, made in Asia Minor - Turkey. | Transfer on glass, "The Princesses Anne and Amalia-Sophia Eleanore," c. 1720. (Daughters of Geo. II) (50-59). |
| Sander (pounce pot), brass, English, mid 18th century (51-521). | Transfer on glass, "His Royal Highness, George Prince Wales," (50-57). |
| Secretary-bookcase, American - Southern - Virginia, c. 1750-60, walnut and pine, bonnet top, early Chippendale, with Q. A. characteristics (51-432). | Transfer painting on glass, colored, "Race Horse Antinous," F. Sartorius, 1768, printed for Robert Sayer (50-60). |
| 88i. | |
| Transfer painting on glass, colored, "Chatsworth, " F. Sartorius, c. 1770, printed for Robert Sager, Map and Printseller, London (50-62). | Transfer painting on glass, colored, "Bay Malton," c. 1770, English (50-63). |
| Transfer painting on glass, colored, "The Hunter in A Flying Leap," | R. Houston, c. 1770 (Engraved by Houston after a painting by Seymour) (50-61). |
DINING ROOM
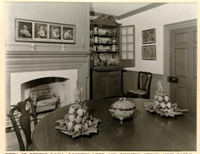 VIEW OF DINING ROOM, LOOKING WEST AND SHOWING QUEEN ANNE TABLE, VIRGINIA CHIPPENDALE CUPBOARD AND HOGARTH ENGRAVINGS ABOVE MANTEL
VIEW OF DINING ROOM, LOOKING WEST AND SHOWING QUEEN ANNE TABLE, VIRGINIA CHIPPENDALE CUPBOARD AND HOGARTH ENGRAVINGS ABOVE MANTEL
| Andirons, pr., English, Queen Anne, early 18th century (51-203). | Candlesticks, pr., brass, English, c. 1730, shell and concave base (51-511). |
| Bowl, Punch, Chinese export Porcelain, c. 1730-60. (on serving table). (51-503). | Chairs (6), English, c. 1720-50, Queen Anne, walnut (51-401). |
| Candlesticks, pr., brass, circular gadroon bobeche, swirl base, English, c. 1765 (51-555). | Candlesticks, pr., brass, petal base, English, mid 18th century (51-551). |
| 88j. | |
| Cupboard, china, American - Virginia, c. 1760, Chippendale, walnut, pine (51-433). | Table, serving (sideboard table), American - Southern, c. 1760, Queen Anne, mahogany and pine (50-933). |
| Curtains, window, moired silk in striped design of red, yellow and green, fabric of European origin, 18th century (51-536). | Trivet, brass and iron, ? Dutch, early 18th century, Queen Anne (51-443). |
| Dumb waiter, English, c. 1760, mahogany (4514). | Tureen, soup, with cover, Whieldon, English, 1750-60 (50-583). |
| Figures, girl and boy playing shuttlecock and battledore, Bow, English, c. 1765 (50-531). | Wall pockets, Bristol delft, English, c. 1750, cornucopiae form (51-533). |
| Fire tool rest, ? Eng. or Am.., 18th century, marble (51-187). | Engraving, "Midnight Modern Conversation," Hogarth, 1735 (51-88). |
| Kettle, tea, brass, ? Eng. or American, c. 1750 (51-543). | Engraving, "Rich's Triumphant Entry or The Man of Taste," Hogarth, 1735 (51-95). |
| Looking glass, lacquered, black and bronze gilt, American, attributed to Boston, Mass., 1720-40, Queen Anne, pine (51-371). | Engraving, plate from "Rake's Progress," Hogarth, 1735 (51-89). |
| Transfer painting on glass, "Four Seasons," original black and gold leaf frame, mid 18th century (50-670). | Engraving, "Rake's Progress, Plate 7," Hogarth, 1735 (51-90). |
| Rug, Oushak, Asia Minor - Turkey | Engraving, "Rake's Progress, Plate 3," Hogarth, 1735 (51-91). |
| Shovel, iron with brass handle, c. 1760-70, English (51-287). | Engraving, "Rake's Progress, Plate 4," Hogarth, 1735 (51-92). |
| Table, dining, ? English, 1740-60, Queen Anne, mahogany with white oak and beech (51-209). | Engraving, "Rake's Progress, Plate 5," Hogarth, 1735 (51-93). |
| Engraving, "Rake's Progress, Plate 6," Hogarth, 1735 (51-94). | |
OBJECTS ON DUMB WAITER
TOP TIER
Posset pot with cover, Bristol delft, English, c. 1700 (51-549).
MIDDLE TIER
| Bowl, salt glaze, English, c. 1750-60, floral decoration (51-442). | Bird, Whieldon, Eng., c. 1755-60 (2686). |
| Tea caddy, salt glaze, English, dated 1759 (51-475). | Mug, Whieldon, English, c. 1760 (2605). |
| Tray, cheese, Whieldon, English, c. 1750-60 (2603). |
BOTTOM TIER
| Jug with cover, salt glaze, English, c. 1740 (2633). | Plate, salt glaze, Eng., c. 1760 (51-70). |
| Chocolate pot, salt glaze, English, c. 1750 (2715). | Plate, salt glaze, Eng., c. 1760 (51-71). |
| Sauce boat, salt glaze, English, c. 1750 (50-584). | Plate, salt glaze, English, c. 1760 (50-321). |
| Teapot, salt glaze, Eng., c. 1745 form of three-storied house (G533). | Plate, salt glaze, English, c. 1760, (51-72). |
| Plate, salt glaze, Eng., c. 1760 (50-585). |
OBJECTS IN CUPBOARD
FIRST SHELF
| Decanters with stoppers incised "S", English, c. 1780, made in England for the Stratton family of Virginia (51-157). | Knives and forks in shagreen case, Whieldon type handles, steel blades, English, mid 18th century (51-523). |
| Flip glass, English, c. 1780, made in England for the Stratton family of Virginia (51-156). | Charger, pewter, English, late 17th century, hall marks of Christopher Baldwin (50-786). |
| Wine glasses (8), English, c. 1740 (51-575). | Charger, pewter, English, late 17th century (3895). |
SECOND SHELF, l. to r.
| Tankard, salt glaze, scratch blue decoration, English, c. 1750-60, (51-164). | Plates, pr., Bristol delft, c. 1740 (50-631). |
| Bowl, punch, Bristol delft, English, c. 1740-50 (50-628). | Plate, Bristol delft, c. 1740 (50-296). |
| Tankard, Lambeth delft, English, c. 1700, white ground decorated blue (2121). |
THIRD SHELF, l. to r.
| Tankard, Brislington delft, c. 1700, polychrome decoration on white ground (51-124). | Puzzle jug, Bristol delft, dated 1766 (51-127). |
| Bowl, punch, Brislington delft, c. 1700 (51-476). | Plates, pr., Bristol delft, c. 1740 (51-473). |
| Plate, Bristol delft, c. 1740 (50-630). |
TOP SHELF, l. to r.
| Jug (pitcher), scalloped edge, Bristol delft, c. 1750, blue decoration on blue-green ground (51-474). | Teapot with cover, English, c. 1740, red earthenware, Astbury type (50-575). |
| Teapot with cover, salt glaze, c. 1765, pink rose decoration on blue ground (G534). | Tankard, English, c. 1740 red earthenware, Astbury type (51-122). |
| Bowl, punch, Bristol or Brislington delft ?, c. 1730 (51-168). | Plate, Whieldon, English, c. 1765 (50-533). |
| Plate, Irish delft, c. 1750 (51-131). | Plate, Whieldon, c. 1765 (50-586). |
HALL -FIRST FLOOR
| Bowl, Chinese export porcelain, c. 1760, molded rib body (51-497). | Candleholder, brass (in lantern), English or Continental, c. 1750-60 (51-518). |
| Candlesticks, pr., brass, ? English, early 18th century, stepped domed octagonal base (51-280). | Chairs, English, c. 1760, Chippendale mahogany, set of five (4556). |
| Clock, tall, American, 1760-80, Thomas Walker, Fredericksburg, Va., maker of works, Chippendale, walnut case with chestnut and pine (51-578). | Fire bucket, leather, 18th century (51-394). |
| Fire bucket, leather, 18th century, English (4314). | Fowling piece (gun), English, last quarter 18th century (51-574). |
| Fowling piece (gun), American, c. 1760, curly maple (longer barrel) (51-565). | Hook, iron (for horn) (51-8). |
| Horn, brass, German, dated 1715, for hunting (51-456). | Lantern, brass now black, English, Chippendale (4230). |
| Table, drop leaf, American - Pennsylvania, c. 1750-60, Queen Anne, walnut with chestnut (3677). |
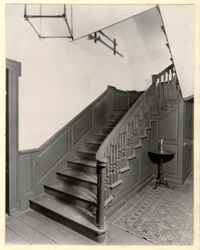 VIEW OF RESTORED STAIRCASE. COMPARE THIS WITH TWO PHOTOGRAPHS ON P. 61 SHOWING CONDITION OF STAIR BEFORE ITS RESTORATION.
VIEW OF RESTORED STAIRCASE. COMPARE THIS WITH TWO PHOTOGRAPHS ON P. 61 SHOWING CONDITION OF STAIR BEFORE ITS RESTORATION.
HALL - SECOND FLOOR
| Candle standard, iron, American, mid 18th century (1378). | Chairs, English, c. 1760, mahogany, Chippendale (4556). |
| Engraving, colored, "London Bridge," 1730 (51-420). | |
| 88n. | |
| Engraving, colored, "Tower of London," 1730 (51-419). | Lantern, tin, American - New England, c. 1760 (51-361). |
| Lantern, wood and tin, American - New England, 18th century (51-16). | Sconce, tin, American, last half 18th century (51-186). |
SOUTHWEST BEDROOM
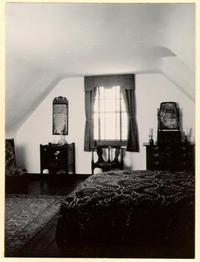 VIEW OF SOUTHWEST BEDROOM LOOKING SOUTH SHOWING, IN ADDITION TO THE BED, THE CHIPPENDALE CHEST OF DRAWERS WITH ITS QUEEN ANNE DRESSING GLASS; THE QUEEN ANNE CORNER CHAIR; THE ENGLISH COMMODE WITH THE QUEEN ANNE MIRROR AND CHIPPENDALE SIDE CHAIR.
VIEW OF SOUTHWEST BEDROOM LOOKING SOUTH SHOWING, IN ADDITION TO THE BED, THE CHIPPENDALE CHEST OF DRAWERS WITH ITS QUEEN ANNE DRESSING GLASS; THE QUEEN ANNE CORNER CHAIR; THE ENGLISH COMMODE WITH THE QUEEN ANNE MIRROR AND CHIPPENDALE SIDE CHAIR.
| Andirons, brass and iron, English, late 17th century (50-99). | Basing pewter, English, 1743-65 (3635). |
| Bed, low post, American - Rhode Island, c. 1760-70, mahogany, Chippendale (50-30). | Bottle, water, delft, English, mid 18th century, Bristol ? (4581). |
| Bottles, pr., Bristol, amethyst, English, c. 1770-80 (59-297). | Candlesticks, pr., bell metal, pricket tops, English, last half 17th century (51-279). |
| Chair, side, moreen slip seat, American - attributed to R. I., c. 1760-75, Chippendale, mahogany (51-356). | Chair, side, upholstered in blue resist, American, 1760-75, Chippendale, walnut (51-399). |
| Chamberstick, brass, English or European, mid 18th century, (50-561). | Chest of drawers, American - New England, c. 1770-80, mahogany, Chippendale (50-930). |
| Clothes press, American, Virginia, c. 1760-75, walnut, Chippendale, attributed to a Williamsburg cabinetmaker (59-350). | Commode, English, c. 1760, mahogany (50-774). |
| 88o. | |
| Chair, corner, blue resist seat, American - Massachusetts, c. 1750, Queen Anne, walnut (1644). | Engraving, "St. Thomas's Hospital," dated 1730 (51-421). |
| Coverlet, blue resist, European (French), 18th century (51-541). | Engraving, "College of Physicians," 1730 (51-148). |
| Curtains, window, red wool moreen, English last half 18th century (51-540). | Pocketbook, gentleman's, American, 18th century, flame or bargello stitch (50-265). |
| Dressing glass, lacquered, English, c. 1740-60, Queen Anne, deal (51-26). | Shoe horn, bell metal, English or American ?, last half 18th century (50-316). |
| Hat box, tricorne, American - New England, last half 18th century, pine (50-559). | Soap dish and shaving brush, American, 18th century type, maple (50-229). |
| Looking glass, American - New England, mid 18th century, Queen Anne, walnut veneered on pine (51-12). | Tumbler, glass, English, last half 18th century (51-381). |
NORTHWEST BEDROOM
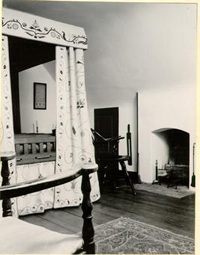 NORTHWEST BEDROOM, LOOKING NORTHEAST. BEHIND THE SLAT BACK CHAIR IN THE FOREGROUND IS THE SOUTHERN PENCIL POST TYPE BED WITH ITS CREWEL WORK HANGINGS AND, NEAR THE FIREPLACE, A MID EIGHTEENTH CENTURY AMERICAN WINDSOR CHAIR. THE WOODEN OBJECT HANGING BY THE DOOR IS A BED SMOOTHER.
NORTHWEST BEDROOM, LOOKING NORTHEAST. BEHIND THE SLAT BACK CHAIR IN THE FOREGROUND IS THE SOUTHERN PENCIL POST TYPE BED WITH ITS CREWEL WORK HANGINGS AND, NEAR THE FIREPLACE, A MID EIGHTEENTH CENTURY AMERICAN WINDSOR CHAIR. THE WOODEN OBJECT HANGING BY THE DOOR IS A BED SMOOTHER.
| Andirons, pr., brass finials, English ?, early 18th century (51-459). | Basin, Lowdins Bristol, English, c. 1751 (52-3). |
| Basin stand, English, 174, Queen Anne, ,mahogany (50-294). | Bed, pencil post type, American - Southern - attributed to Virginia, mid 18th century, long leaf yellow pine (50-536). |
| 88p. | |
| Bed hangings, crewel work (51-345). | Hearth broom, American, 18th century, birch (50-568). |
| Bed smoother, American - New England, 18th century, poplar ? (50-677). | Highboy, American - attributed to South, c. 1710-20, Wm. and Mary, cedar with white pine (51-436). |
| Candlesticks, pr., galleried base, Geo. III, English, mid 18th century (50-49). | |
| Candlestick, brass, domed circular foot, English ?, 17th century (50-171). | Looking glass, Queen Anne, American New England, c. 1740-60, pine frame, walnut veneered (3957). |
| Chair, Windsor, American, mid 18th century (30-43). | Looking glass, small, American, early 18th century, Wm. and Mary, pine (50-106). |
| Chair, arm, slat back, American Southern, early 18th century, maple and hickory (50-356). | Quilt, American, 18th century, reversible glazed wool (51-224). |
| Chamberstick, brass and bell metal, American, mid 18th century (51-110). | Sampler, framed, ? American, dated 1728 (50-154). |
| Curtains, window, crewel work (51-542). | Shoe horn, horn, American, 18th century (50-117). |
| Cups, drinking, horn, ? American, 18th century (51-291)(51-290). | Shovel, iron, Queen Anne, mid 18th century (51-450). |
| Desk on frame, American (attributed to Virginia, possibly Pa. ?, 1710-30, Wm. and Mary, walnut with yellow pine (51-289). | Table, tavern type, American - probably New England, 1680-1700, Wm. and Mary, walnut (38). |
| Dovecote, Whieldon, English, 1750-60, (2372). | Rug, Oushak, Holbein type, Asia Minor - Turkey. |
| Water bottle, Lowdins Bristol, English, c. 1751. | |
CHILD'S ROOM
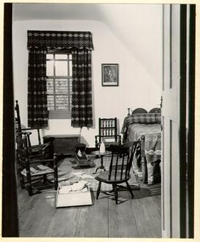 CHILD'S (NORTHEAST) ROOM FURNISHED WITH SMALL SIZED BED, CHAIRS, TEA TABLE AND CHEST AND AN ASSORTMENT OF EIGHTEENTH CENTURY TOYS. THE JIGSAW PUZZLE IN THE FOREGROUND IS AN IMPORTATION FROM FRANCE.
CHILD'S (NORTHEAST) ROOM FURNISHED WITH SMALL SIZED BED, CHAIRS, TEA TABLE AND CHEST AND AN ASSORTMENT OF EIGHTEENTH CENTURY TOYS. THE JIGSAW PUZZLE IN THE FOREGROUND IS AN IMPORTATION FROM FRANCE.
| Bed, single, child's, American - New England, mid 18th century, Queen Anne, maple and pine (50-680). | Box, with cover, wood, American, 18th century type, red and white decoration (51-191). |
| 88q. | |
| Candlestick, brass, ? English, first half 18th century (50-604). | Candlestick, brass, ? English, first half 18th century (50-564). |
| Candlesticks, pr., brass, English, mid 18th century (2552). | Chair, child's, slat back, arm, American, first half 18th century, maple, painted black (51-189). |
| Chair, arm, slat back. American - New England, first half 18th century, maple (51-358). | Chair, child's, Windsor, American - New England, c. 1770 (51-365). |
| Chair, child's arm, English, early 18th century, oak, double row of baluster turnings in back separated by horizontal mid section (51-468). | Chest, miniature, blanket type, American - Southern, c. 1770, pine (149). |
| Chest on frame, American - New England, c. 1740-60, Queen Anne, maple and pine (50-931). | Coverlet, blue and white cotton tie dyed yarn, European, 18th century (51-545). |
| Cradle, American, dated 1727, pine, leather upholstery (51-455). | Cradle, doll's, American, mid 18th century, pine (3468). |
| Curtains, window, blue and white cotton, woven from tie dyed yarn, European, 18th century (51-544). | Doll, Lambeth delft, English, c. 1730 (52-1). |
| Doll (in cradle) (3649). | Dressing glass, English, 1740-60 Queen Anne, walnut and pine (4285). |
| Engraving, colored, "Enface - Childhood," English, last half 18th century, period black and gold frame (51-412). | Mezzotint, "Miss Kitty Dressing," English, engraved by T. Watson after a painting by R. Wright, c. 1770 (51-410). |
| Looking glass, small, American, 18th century, maple (50-107). | |
| 88r. | |
| Nursing bottle, baby's, salt glaze stoneware, scratch blue decoration, English mid 18th century (50-546). | Table, tea, miniature, English, mid 18th century, Queen Anne, mahogany (4276). |
| Pocket, embroidered, designs of trees, animals, birds, initials "JR" and "Judith Robinson" (51-465). | Top, ivory, child's toy, English, 18th century (4199). |
| Puzzle, jigsaw, in box with label, puzzle of "L'Europe," Paris, France, 1786 (50-645). | Toy theater (peep show), Harvest Scene, c. 1750 (50-639). |
| Rattle, pine, American, first half 18th century (50-230). | Toy theater (peep show), Street Scene, c. 1750 (50-640). |
| Table, drop leaf, American, c. 1760-75, mahogany and pine, Chippendale (51-21). | Toy theater (peep show), Tempest at Sea, c. 1750 (50-641). |
| Table, tavern type, American - New England, early 18th century, painted black, pine top, maple legs (51-24). | Toy theater (peep show), Marine Scene, c. 1750 (50-642). |
| Toy theater (peep show), Formal Garden, c. 1750 (50-643). | Toy theater (peep show), Theatre Scene, c. 1750 (50-644). |
THE BRUSH-EVERARD HOUSE AN EXAMPLE OF PAINSTAKING RESTORATION
The Brush-Everard House was evidently the home of middle class families of Williamsburg. As a dwelling, it is less pretentious than the Carter-Saunders and Wythe Houses, located on the other side of the Palace Green; it is closer in appearance and size to Captain Orr's Dwelling, frequently referred to as a typical Williamsburg house of the first and second quarters of the 18th century.
The care given to the recovery of the Brush-Everard House approaches closely the strict ideals set up by Colonial Williamsburg for house preservation , as distinct from the process of restoration , namely;
That an old and original building be recovered by repair alone, and that no old part which is sound be discarded.
That worn surfaces be tampered with as little as possible; that, for example, accretions and changes associated with age, such as acquired rough textures of woodwork, layering of paint, patched plaster, worn floors and stair treads -all evidences of bygone use -- be left intact and not be replaced by modern parts or finishes.
That additions for modern convenience, and even restored parts be clearly indicated to the observer and distinguished from the old, so that the living and historically significant qualities of the building remain undisturbed.
The Architectural Department of Colonial Williamsburg has sought to meet these ideals of preservation. The departures from them were made not by choice but out of necessity. For example, old exterior weatherboarding and cornice moldings had all but vanished. As we have already observed, all sound fragments, however small, were retained and incorporated in the finished fabric. It was hoped that the old interior plastering could be patched and it was a disappointment when it was found necessary to replace it by modern plaster.
90.Where parts of the house which had disappeared were reconstructed, on the basis of early foundations, full acknowledgement is made in this report that these parts are new additions to the old front portion of the building, which has remained essentially unchanged over the course of two centuries.
The visitor to the restored Brush-Everard House, in browsing through its interior, will find practically all the woodwork within the house authentic and original; the mantels are additions which were made a generation or so after the first structure was completed. The stairway of the house is believed, from internal evidence, to have been of a design period of a decade or more later than that of the body of the house. The doors and door and window trim, while they vary somewhat from room to room, are, without exception, of the 18th century. On the whole, the Brush-Everard House is as it stood when first completed, and it is one of the most precious of the architectural possessions of Colonial Williamsburg. As we have said, it is smaller and less impressive than the house of Robert Carter, directly across the Palace Green, but as an example of highly developed, indigenous design and craftsmanship it is undoubtedly superior to it.
February 22, 1950
A. Lawrence Kocher
Howard Dearstyne
Footnotes
Spanish Brown is a dark, dull reds of a Horse-flesh colour, 'tis an Earth, it being dug out of the ground, but there is some of it of a colour pleasant enough to the Eye, ... 'tis of great use among Painters, being generally used as the first and primary colour, that they lay on upon any kind of timber work, being cheap and plentiful, and a colour that works well, if it be ground fine ....Yellow ochre . This is a complex earthy substance composed of silica and alumina and colored by oxide of iron and occasionally by other oxides. It occurs throughout most of the world and is found in beds several feet in thickness, which underlie sandstone and iron sands. Ochre receives commercially the names of yellow and brown , according to its tint. It is prepared for use by painters and color makers by grinding and washing.
Both of the above-mentioned earth colors were ingredients of most 18th century paints, both oil and water paints.
ACKNOWLEDGEMENTS
The writers of this report on the Brush-Everard House wish to acknowledge with thanks the kind assistance given them by the following individuals in the assembly of materials for the manuscript:
- Mr. and Mrs. Robert Morton Hughes, Jr. , who supplied valuable information concerning Mr. Hughes' grandfather, Sydney Smith, and his aunts, the Misses Estelle and Cora Smith. They also placed at the disposal of the writers a number of photographs of Miss Estelle and Miss Cora. One of the pictures of Miss Cora was reproduced and used in the report.
- Mrs. George P. Coleman , who for many years knew the Smith sisters intimately and who furnished many interesting facts about them. She also permitted extracts from her poem, Lay of the Lost Lion to be used in the report. She read the portion of the manuscript which deals with the Smith family and made a number of helpful suggestions for its improvement.
- Mrs. Rutherfoord Goodwin , who, for a time, lived in the brick office and boarded with the Misses Estelle and Cora Smith, and who gave the writers information concerning the personalities of the sisters and about incidents which occurred during the period she resided near them.
- Miss Mary Stephenson , whose Research Report on the Brush-Everard House was a source of much information concerning the various owners and occupants of the house and who assisted in the uncovering of new facts concerning them.
- Miss Fanona Knox , who also aided in the finding of useful data by suggesting to the writers likely sources of information.
- Mr. John W. Henderson , who knows the architecture of the house better, perhaps, than any other person, and whose constant and unfailing aid in furnishing information concerning its past and restored conditions was of the first importance to the writers.
- Mr. Singleton P. Moorehead , who, as always in the preparation of the reports, has given the writers valuable information and advice during the writing of the manuscript.
- 91-a.
- Mr. Sidney Benton , field superintendent in charge of the work of restoring the Brush-Everard House, who has been uniformly helpful in giving the writers information whenever they visited the building site. Mr. Benton participated in the discovery of the old wallpaper fragments found at the house.
- Mr. Thomas Williams , Colonial Williamsburg staff photographer, from whose excellent negatives most of the photographic illustrations of the Brush-Everard House used in this report were made. He has been most courteous in furnishing the prints -- from his own photographs and a few from those of others -- which were from time to time needed.
SEQUENCE OF OWNERSHIP OF THE BRUSH-EVERARD PROPERTY
(Condensed from the Research Report prepared by Mary E. McWilliams in May, 1943 and a supplementary report written by Mary A. Stephenson in May, 1947.)
1717
July 8, 1717. The trustees of the city of Williamsburg granted to John Brush two lots (#165 & #166) with the proviso that he build a house upon them within 24 months. Brush, apparently, complied with the requirement for he retained the lots after the two-year period had elapsed. This would seem to signify that buildings of some sort were built upon the lots between 1717 and 1719.
1726
John Brush died before December 19, 1726, since his will was probated on that date.
1727
February 2, 1727. Elizabeth Brush sold her share of the house and lots to her brother-in-law, Thomas Barber.
1727-28
May, 1727. Thomas Barber died. His wife sold the property on November 11, 1728 to Elizabeth Russell, a widow. There is evidence which suggests that the latter became the third wife of Henry Cary II.
1742
Cary is the next known owner of lots #165 and #166 and it is possible that he acquired them by marrying Elizabeth Russell. When he came in to possession of the lots is not known, but it is a matter of fact that he sold them to William Dering, a dancing mastery, in 1742.
93.1744
William Dering gave to Peter Hay, Williamsburg physician, and Bernard Moore, gentleman of King William County, a mortgage on the buildings and lots and certain of his chattels.
1745
Dering, always hard up, apparently, next mortgaged the property to Philip Lightfoot. Philip Lightfoot died in 1747 and the mortgage passed to his son, William.
1751
William Dering must have died sometime before February 14, 1751, for on the date, as he notes in his diary, John Blair, Sr. attended Mrs. Dering's "outcry" -- that is, public auction, of the property. It is possible that Blair was the successful bidder for the property and that he at that time came into possession of it.
1773
Our supposition that he became the owner is based on the single fact that John Blair, his son, transferred lot #172, the one on which the garden directly back of the former Brush House was located, to Thomas Everard in 1773.
1783
The Frenchman's Map of 1783 shows, at the position of colonial lots #165 and #166, a small house with five outbuildings directly back or northeast of it, and a room or wing projecting from the south side of the house. Dr. Isaac Hall of Petersburg was apparently the next owner. Hall married Martha Everard, and, if, as was likely, she had inherited the lots from her father, Thomas Everard, then, according to the Virginia law of the time, Hall would have become, automatically, the legal owner. Certain evidence (see Research Report of May, 1947) points strongly to the fact that Hall was, indeed, at one time, owner of the property.
94.1788-1819
Again, definitive proof is lacking, but the evidence indicating that Dr. James Carter was the next owner is strong. The unknown Draftsman's Map (late 18th or early 19th century) has the name "Carter" inscribed on lots #165, #166 and the adjoining lot #172, The College Map (1791?) also has the name "Carter" on the same lots. In 1788 Williamsburg tax transfers indicate that James Carter came into possession of "3 lots via Dr. Hall." Since we believe that Dr. Hall owned the former Brush property, these three lots were undoubtedly #165, #166 and #172. Incomplete tax records for Williamsburg also show that Carter (after 1801, his estate) is charged with 3 lots from 1791 through 1819. The above facts are supported by further evidence, given in the Research Report, which points to Carter's ownership of the property in question. It is not known whether or not he actually occupied it.
1794
Carter died in 1794 leaving a will which indicates that he had an under-aged daughter, named Elizabeth. Some time later (1810), Milner Peters of Norfolk married an Elizabeth Carter. Peters probably came into possession of the property by virtue of his marriage to this Elizabeth Carter.
1820-1828
In 1820, 1825, and 1828 Peters was taxed for one lot on which stood buildings valued at $500. Since the tax records from 1820 on often treat two or more contiguous lots as one, the property for which Peters was taxed was probably the one-time Brush holding.
95.Early in the 19th century -- the exact period is not known -- the widow and family of Governor John Page lived in the house but apparently did not own it. The house for this reason, however, was at one time known as the "Page House." It was apparently Dabney Browne, a professor at the College of William and Mary, who followed Peters in the ownership of the property. Browne was taxed for one lot which he obtained "via Wm. T. Milner Peters decd " Browne continued to be taxed for this lot until 1847.
1847
In 1847 Daniel P. Curtis is listed in the tax records as possessing a lot and houses "Formerly chd to D. Browne & Transfd to Daniel Curtis in 1847." Actually this transfer was made in 1845, as a deed given by Curtis to Sydney Smith on Dec. 8, 1849 makes clear.
The erstwhile Brush property remained in possession of Sydney Smith and his descendants for well-nigh a century. When Miss Estelle Smith, the last of the Williamsburg line of Smiths died in 1946 it passed into the hands of the Williamsburg Holding Corporation.
Though his statements pertain not to the ownership but rather to the condition of the house we should not omit to record here the information contributed by that elderly Williamsburg resident of long memory John S. Charles. Recalling the appearance of the house in the 1860's, Charles believed that it had, at that time, a 96. much smaller front porch than the one which existed when the restoration of the house was begun. The small detached brick storehouse just north of the house, which was built and used by Sydney Smith as a law office, had remained, according to Mr. Charles, unchanged since the 1860's.
Miss Estelle Smith also recalled the smaller front porch spoken of by Mr. Charles. Her father replaced it by the long porch after the Civil War. The roof of the smaller porch was supported by a pair of fluted columns, and pilasters framed the entrance doorway. Evidences of these pilasters could still be seen on the weatherboarding adjacent to the doorway at the time the measured drawings of the house were made.
DATING OF A BUILDING
The dating of a house or other building is based upon one or more of the following:
- 1.Actual date of the house visibly signed on its brickwork, frameworks etc.
- 2.Literary references such as:
- a.A record stating when a building was started, was in course of erection or completed,
- b.A record which would imply that a house was being occupied at a given date.
- c.Correspondence referring to a house as under construction or as having been completed.
- d.Advertisements referring to a house as for sale or implying its existence.
- e.House transfers by will (wills frequently contain inventories of the contents of a house), sale or default in payment.
- f.Fire insurance policy declarations.
- 3.Documentary evidence such as that furnished by maps; buildings may be indicated on maps, the dates or approximate dates of which are known.
- 4.Historical references to the building such as found in the record of the meeting at the Raleigh Tavern in 1765 to defy the Stamp Act.
- 5.Existence of original plans or draughts of a building; drawings of exteriors of buildings such as Michel's drawing of the exterior of the Wren Building and of the elevations of Williamsburg buildings shown 98. on the Bodleian Plate (1701, 1702); drawings of interiors of buildings such as Lossing's sketch of the interior of the Apollo Room of the Raleigh Tavern, made in 1850, etc.
- 6.Design characteristics.
- 7.Archaeological evidence and artifacts. (The Division of Architecture of Colonial Williamsburg has developed a chronology of pottery and porcelain which is of assistance in approximating the date period of usage of the fragments found on the site.)
DATING OF THE BRUSH-EVERARD HOUSE
As was stated on page 2 of this report we can be reasonably certain that the first building to be erected on the site of the Brush-Everard House was built sometime between 1717 and 1719. The facts which justify acceptance of this conclusion are the following: John Brush was granted a deed to lots #165 and #166 on July 8, 1717. This deed contained the usual stipulation which required him to build a house on the lots within two years or return them to the city. He retained the lots after the expiration of the two years, so that it seems correct to assume that he built a house on them within the stated period. The house, in other words, would have been built sometime between July 8, 1717 and July 8, 1719.
DEFINITIONS OF TERMS USED IN ARCHITECTURAL RECORDS
(This glossary is appended as an aid in the interpretation of certain terms used in the reports which are frequently subject to misinterpretation,)
The word "existing" is used in these records to designate features of the building which were in existence prior to its restoration by Colonial Williamsburg.
The phrase "not in existence" means "not in existence at the time of restoration."
The word "modern" is used as a synonym of "recent" and is intended to designate any feature which is a replacement of what was there originally and which is of so late a date that it could not properly be retained in an authentic restoration of the building. It must be understood, however, that restored buildings do require the use of modern materials in the way of framing as well as modern equipment.
The word "old" is used to indicate anything about a building that cannot be defined with certainty as being original but which is old enough to justify its retention in a restored building as of the period in which the house was built.
The word "ancient" when used in these reports is intended to mean "existed long ago" or "since long ago." Because of the looseness of its meanings the term is seldom used but when used, it denotes great age.
"Antique" as applied to a building or materials, is intended to mean that these date from before the Revolution.
100."Greek details," "Greek moldings" refer to the moldings, and architectural treatment featured by the Greek Revival, dating in this locality approximately from 1810 to 1860.
Length signifies the greatest dimension of a building measured from end to end.
Width is used in the reports to mean the dimension of a building measured at right angles to the length.
Depth, as applied to the size of a lot or house is the dimension measured at right angles to the street.
Pitch is here interpreted as meaning the vertical height from floor to floor.
The term "restoration" is applied to the reconditioning of an existing house in which walls, roof and most of the architectural details are original, but in which there is replacement of decayed parts, and some missing elements such as mantels, stairs, windows, cornices, dormers.
A building "preserved" has reference to a building in its pristine condition, without replacement of elements, such as stairway, windows, paneling, mantels, flooring. The term preservation does imply however, necessary repairs, to protect the building from weather, decay, excessive sagging, etc.
"Reconstruction" is applied to a building rebuilt on old foundations, following the documentary description of the original structure. The reconstructed Capitol, for example, is a rebuilt building, following the precise descriptive specifications for construction given in Acts of the Virginia Assembly, 1662-1702. Use is also made in this work of pictorial data, such as the Bodleian Plate, and recorded measurements and drawings.
101.It is to be noted that the existing roof covering, whether original or modern, has been replaced in all of the restored buildings -with a few minor exceptions, by shingles of fireproof material (asbestos cement) because of the desirability of achieving protection against fire.
When we say "reconstruction (or restoration) was started" the actual beginning of work is meant, not authorization which may occur at an earlier date.
When we say "reconstruction (or restoration) was completed," we refer to the actual completion date of the building and not to the date when the building was accepted.
ADDENDUM
GLASS ORDERED BY EVERARD
Everard's order of October 2, 1773 for 100 square feet of window glass was sent to John Norton & Sons, his London agents, whose factor and warehouse were located at Yorktown. The amount of glass in the order has been estimated as sufficient for glazing approximately 8 pairs of sash of the size used on the first story of the Brush-Everard House.
AN ACCOUNT OF AMPTHILL
Ampthill was the plantation home of Henry Cary, II, who with his father, had been engaged in the building of the Governor s Palace at Williamsburg. It was originally situated on the James River, in Chesterfield County, nearly opposite Wilton. In 1928 the property was purchased as the site for a large commercial development, and the house was removed and rebuilt in Richmond. It has been stated, without confirmation, that Ampthill was built on or before 1732, the same date the President's House of the College of William and Mary is recorded to have been built.
FIREPLACE LINING
Fireplaces were sometimes lined with plaster. An example of such a treatment was found in the fireplace of the northeast room of the Brush-Everard house and, although not without the need of considerable repair, it was patched and preserved as a demonstration of an early building practice.
We find documentary support for such a fireplace lining in two published works of an early day. The first, Rees' Cyclopaedia, London, 1768, the other in a Philadelphia publication, Willich's Domestic 101b Encyclopaedia, Phila., 1804, vol. 3, p.15. The Rees' account reads: "When bricks are used [in constructing the fireplace] they should be covered with a thin coating of plaster, which, when perfectly dry, should be whitewashed .... as white reflects more heat and light."
BENJAMIN BUCKTROUT MAP
The Benjamin Bucktrout Map, one of the maps of Williamsburg, which shows the streets and buildings of the town, has long been associated with the Brush-Everard House, where it was stored for many years.
This map is dated August, 1800 and its authorship is established by the signature of Benjamin Bucktrout, who was a relative of the Smith sisters. Mr. Robert M. Hughes has stated that Sydney Smith married Virginia Bucktrout, a daughter of Benjamin Bucktrout. Virginia Bucktrout Smith, in turn, was the mother of Cora and Estelle.
The Bucktrout Map is said to have been the subject of a minor feud between a son of Benjamin Bucktrout and the town of Williamsburg about the middle of the 19th century. The son, Richard M. Bucktrout was asked to deliver the original drawing of the map to the town authorities in order that a check could be made on street encroachments within the city limits. The son refused to accede to this request of the Town Council, even after a court order had been issued. He gave as the reason for his refusal the long-continued failure of the town to pay for his fathers service of drafting the map.
The Bucktrout Map is now in the vault of the library of the College of William and Mary, to which institution it was given by Estelle Smith. A photographic copy and also a replica made by a draftsman of the Department of Architecture are in the map files of the Research Division, Colonial Williamsburg.
OLD ROOF WEATHERBOARDING
Among the interesting old building remnants (and a number of these fragments of bygone modes of construction were discovered in the building) which were found in the Brush-Everard House when it was stripped for restoration was the sizable patch of old weatherboarding which still covered those portions of the rafters of the old main roof which lay beneath the junction of the main roof with the roof of the north wing*. This weatherboarding has been left in its original position on the rafters at the east side of the northwest room of the second floor and may be viewed through a "peep window" left for the purpose in the triangular wall space above the fireplace at the entrance to the passage leading to the rear stair.
101dThese roof weatherboards are of oaks hand-riven (quarter-split) and they vary in length from approximately 3' to 5', The width of the boards is also variable, running from 6" to 7", and they taper from an irregular lower edge about ½" thick to a "feather" edge at the top. The boards are laid horizontally upon the rafters in the same way that weatherboards are placed over the studding of an outside wall. One board overlaps the one below it, leaving a width of from 4" to 4 ½" of the lower board exposed. Unlike wall weatherboarding, the ends of which are butted, these roof boards have ends which taper to a thin edge to permit one board to overlap the adjoining one.
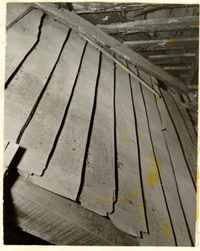 OLD HAND-SPLIT ROOF WEATHERBOARDING WHICH ONCE FORMED THE EXTERIOR COVERING OF THE MAIN ROOF OF THE HOUSE. THE ROOF SLOPE AS SUGGESTED IN THE PHOTO BY THE INCLINATION OF THE RAFTER AND WEATHERBOARDING IS TOO LOW. THIS IS DUE TO THE FACT THAT THE PHOTOGRAPHER, WORKING IN A CONFINED SPACE, COULD NOT CHOOSE THE PROPER ANGLE FROM WHICH TO "SHOOT" THE DETAIL.
OLD HAND-SPLIT ROOF WEATHERBOARDING WHICH ONCE FORMED THE EXTERIOR COVERING OF THE MAIN ROOF OF THE HOUSE. THE ROOF SLOPE AS SUGGESTED IN THE PHOTO BY THE INCLINATION OF THE RAFTER AND WEATHERBOARDING IS TOO LOW. THIS IS DUE TO THE FACT THAT THE PHOTOGRAPHER, WORKING IN A CONFINED SPACE, COULD NOT CHOOSE THE PROPER ANGLE FROM WHICH TO "SHOOT" THE DETAIL.
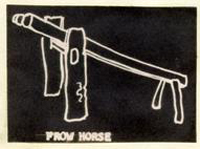 DEVICE USED FOR SPLITTING SHINGLES, CLAPBOARDS, ETC. (MERCER, ANCIENT CARPENTERS TOOLS)
DEVICE USED FOR SPLITTING SHINGLES, CLAPBOARDS, ETC. (MERCER, ANCIENT CARPENTERS TOOLS)
BRUSH-EVERARD HOUSE
Block 29, Colonial Lots #165 and #166
BIBLIOGRAPHY
(Sources of Information Consulted in the Preparation of this Report).
- Archaeological Report, Brush-Everard House and Outbuildings, Areas A and E, and archaeological drawing covering the same areas (February 28, 1947). Both the report and the drawing are by James M. Knight.
Archaeological Data
Artifacts
- The artifacts found at the site have been examined, including a shutter found in the kitchen, parts of old window sash discovered in the basement of the house and pieces of marble which became the basis for the marble surround of the fireplace in the southwest room.
- Research Report by Miss Mary E. McWilliams, May, 1943, 13 p.
Comment on the "Smith" House by Miss Estelle Smith who lived all her life in it. Miss Smith suggested to Miss McWilliams certain revisions in her Research Report and gave her transcriptions of the writing scratched on several of the window panes of the house. - Supplementary Research Report by Miss Mary A. Stephenson, May, 1947, 12 p. 103.
- Files of the Department of Research and Record, Colonial Williamsburg.
- E. G. Swem's Virginia Historical Index which contains references to individuals, events, building practices and places.
- Deeds, wills, inventories and other property records in the Department of Research and Record.
- Files of the Virginia Gazette, consulted with the aid of the Virginia Gazette Index for data on persons, buildings and other subjects.
- Journals of the House of Burgesses of Virginia
- Files of the Architectural Records Office, which include a collection of photographs and measured drawings, which were consulted to find the precedent followed in the restoration of vanished features of the house.
- Reminiscences of old residents of Williamsburg, notably Mr. John S. Charles, Miss Victoria Lee and the above-mentioned Miss Estelle Smith.
Research Data
- The Frenchman's Map, the Rochambeau Map and Williamsburg town maps of 1800 or thereabouts, including the Estelle Smith, Annie Galt, Bucktrout and Tyler Maps.
Maps
- General Files of correspondence with reference to the project.
- Files of letters, etc. written to and by the resident architects, Messrs. Kendrew and Moorehead, and the consulting architects, Perry, Shaw and Hepburn concerning the Brush-Everard property.
Correspondence
- Files of the Department of Architecture, including sketches, field notes and drawings, measured drawings and working drawings. The field notes and drawings and the measured drawings were made in 1937 by Richard A. Walker and John W. Henderson. The working drawings were made in 1949 by John W. Henderson, Joseph F. Jerkins, Robert E. Taylor, Albert M. Koch, Ralph E. Bowers and Ernest B. Lund.
- Specifications, completed May 12, 1949, with addenda appended on June 6, 1949 and July 11, 1949, respectively.
Drawings and Specifications
Photographs
- Progress photographs, taken during the process of restoration as a pictorial record of the successive stages of the work.
- Johnston, Mary. Audrey. This book, written in 1902, is a romantic novel in which a considerable part of the action takes place in and about a "little white house" on the Palace Green in Williamsburg. Judging by its location this house was the Brush-Everard House. In a letter written by Mary Johnston to Dr. W. A. R. Goodwin in 1930, the author of Audrey comments on the imaginary nature of the book.
- Waterman, Thomas T. and Barrows, John A. Domestic Colonial Architecture of Tidewater Virginia. New York: Charles Scribner's Sons, 1932. This book contains drawings of Ampthill in Chesterfield County.
- Waterman, Thomas T. The Mansions of Virginia. Chapel Hill: The University of North Carolina Press, 1946.
- Goodwin, Rutherfoord. A Brief and True Report Concerning Williamsburg in Virginia. Richmond: The Dietz Press, 1940.
- Tyler, Lyon Gardiner. Williamsburg, the 01d Colonial Capital. Richmond: Whittet and Shepperson, 1907.
- Salmon, Richard. Palladio Londinensis: or, The London Art of Building, third edition. London, 1748.
- Neve, Richard. The City and Country Purchaser's and Builder's Dictionary [etc.]. London, 1736. Various other handbooks of 18th century architecture were also consulted in search of a basis for and as a check on building practices and materials of the 18th century.
Books
- -Consultations concerning the house and site were held with Messrs. Singleton P. Moorehead, Ernest Frank, John W. Henderson, James M. Knight, Joseph F. Jenkins and field superintendent Sidney Benton.
- -Consultations with Mrs. George P. Coleman, Mrs. Rutherfoord Goodwin and Mr. R. M. Hughes, Jr. concerning the Smith family. All of these individuals supplied valuable information concerning the Smiths. Mrs. Coleman 105. and Mr. Hughes also lent the original photographs of the Misses Estelle and Cora Smith from which the copies used in the report were made.
Consultations with Individuals
Visits to the site
- --Numerous visits were made to the Brush-Everard property, in the course of writing this report, to check architectural details of the house and to examine features of the site.
BRUSH-EVERARD HOUSE
INDEX
-
- ACKNOWLEDGEMENTS
- 9, 10,11,91, 91a
- Act of 1705
- 2,22,23
- Acts of Virginia Assembly
- 100
- Addendum
- 101a, b, c
- Allen-Byrd House
- 15d
- Aluminum foil insulation
- 37,38
- Ampthill
- 4,5
-
- Plan of
- 19
- Approved methods of restoration
- 52
- Archaeological drawings
- 17,30
- Archaeological evidence
- 30
- Archaeological excavation, when made
- Title page
- Archaeological report
- 30
- Asbestos-cement shingles
- 43
- Audrey House
- 1,14
-
- BARBER, Thomas
- 92
- Barge Boards
- 41
- Barraud, Dr., House
- 15d
- Baseboards
- 70, 71
- Basement paving
- 25,31,33
- Benton, Sidney I., construction superintendent
- Title page
-
- Aid from
- 91
- Bibliography
- 102-105
- Blair, John, Jr,
- 6,93
- Blair, John, Sr.
- 93
- Bodleian Plate
- 98, 100
- Book listing
- 102-105
- Boxwood arbor
- 7
- Bracken House
- 23
- Brafferton Hall
- 4
- Brick
-
- Bond
- 27
- Color
- 26
- Drains
- 35
- Drips
- 33
- Methods of making
- 26
- Mortar
- 27
- Nogging
- 37,38
- Rubbed
- 27
- Sizes
- 26,27
- Brick and marl paths
- 34
- Brick office
- 96
- Brick paving
- 24
- Brickwork
- 25
-
- Brick drips
- 33
- Color of brick
- 26
- Hearths
- 33
- Joints
- 27
- New work
- 25,26
- Old work
- 25,26
- Reproduction of old bond
- 27
- Where used
- 25
- Browne, Dabney
- 95
- Brush, Elizabeth
- 5,92
- Brush-Everard House
-
- Brick-chimneys
- 22
- Chimney location
- 16,17
- Compared with Captain Orr's Dwelling
- 23
- Court
- 17
- Dating of
- 98
- Design characterized
- 22
- Dimensions
- 22
- Enlargement
- 16,17
- Exterior discussed
- 25
- First owner
- 1-4
- Foundations
- 16,28
- Garden
- 23a
- Historic associations
- 15a
- Interior
- 56-88
- Legends
- 15a,10,11
- Location
- 1,14
- Names of
- 1
- New parts
- 30
- Original form
- 16,18,23
- Painting of
- 80-85
- Plan arrangement
- 16,21
- Plan drawing
- 18,23
- Plot plan
- 23a
- Porch
- 13,20,23
- Pre-restoration photograph
- 20
- Rear view of
- 31a
- Restoration discussed
- 20
- Roof
- 42
- Second form
- 17
- Symbol found on framing
- 15a,b,c
- View of, as restored
- 1
- Window panes
- 15a
- 107
- Brush, John
- 1-4
- Bruton Parish Church
- 4
-
- CAMPIOLI, Mario E., Director of the Department of Architecture
- Title page
- Capitol, reconstructed
- 100
- Captain Orr's Dwelling
- 23,52,89
- Carter, Elizabeth
- 94
- "Carter's Grove"
-
- Stair brackets
- 61
- Carter, Dr. James
- 94
- Carter, Robert
- 88, 90
- Carter-Saunders House
- 89
- Cary, Henry,I
- 4
- Cary, Henry, II
- 4,5,19,92
-
- His ownership of house
- 5
- Chair railings
- 67, 68
- Charles, John S, recollections
- 95, 96
- Chimney pieces,
- see mantels
- Chimney stacks
- 23,25,31
- Clapboard roofing
- 44
- Coke, Susan
- 15d
- Coleman, Mrs. George P.
- 10,11
-
- Aid from
- 91
- Poem by
- 11,12
- Color examples
- 82-85
- Color,
- see painting and color
- Concrete foundations
- 30
- Corner boards (exterior)
- 11
-
- Vestigal type
- 42
- Corner boards (interior)
- 70
-
- Detail of
- 70
- Cornices, exterior
- 39,40
-
- Dormer
- 47-49
- Cornices, interior
- 67, 69, 70
- Cramps of Wrought Iron
- 36
- Croisettes
- 72, 73
- Curtis, Daniel P.
- 95
-
- DATING of a building
- 97, 98
- Definitions
- 99
- Dering, William, dancing master
- 5,92, 93
- Doors and door trim
- 92, 93
- Doors (exterior)
- 54,73
- Dormers
- 45-51
-
- Door-dormer removed
- 45
- How restored
- 45,46
- Location
- 45-51
- Moldings at rake
- 47,48
- Pediment treatment
- 48
- Sash
- 47
- Sheathing
- 46,47
- Sills
- 46,47
- Treatment of sides
- 46
- Type
- 45
- View of north dormer
- 46
- West front
- 45,46
- Wing dormer
- 50
- "Double-pile" defined
- 22
-
- FIELD notes, when made,
- Title page
- Firearms
- 2
- 108
-
- Importance of
- 2
- Use of by home guard
- 2
- Fireplace lining
- 101a
- Fireplace,
- see mantels
- Flashing of chimneys
- 43
- Flashing of valleys, etc.
- 43
- Floors
- 56, 58
- Foundations
- 28,31
-
- Brick bond
- 27
- Concrete walk
- 30
- Condition
- 28
- Discussed
- 17
- Old foundations
- 31a
- Thickness
- 30,31
- Treatment
- 29
- Under pinning
- 29
- Framework of house
- 36
- Frank, Ernest M., Assistant Director, Department of Architecture
- Title page
- Frenchman's Map
- 24,93
-
- HALF-acre lots
- 2
- Hall, Dr. Isaac
- 93-94
- Hardware
- 74-78
- Hay, Peter
- 93
- Hearth detail
- 58
- Hearths
- 33,58, 59
- Henderson, John
-
- Age of woodwork
- 81
- Aid from
- 91
- Chief draftsman
- Title page
- Rear stairs
- 60
- Hinges
-
- Garnet type defined
- 52
- Types described
- 52
- Hopkins, Alden, Resident landscape architect, Colonial Williamsburg
- Title page
- Horrocks, Rev, James
- 8
- Hospital at Williamsburg
- 8
- Hughes, Robert M., Jr.
- 10,91
-
- Mentions office
- 22
- Supplies information
- 10,91
-
- JOHNSON, Mary
- 14
-
- Description of Brush-Everard House
- 14
- Letter to Dr. Goodwin
- 14,15
-
- KENDREW, A. Edwin, Head of the Division of Architecture
- Title page
- Kidd, Joseph
- 88
- Knight, James M., Archaeologist, Department of Architecture
- Title page
- Knox, Fanona, aid from
- 91
-
- MCWILLIAMS, Mary E.
- 92
- Mantels
- 63, 64
- Maps of Williamsburg
- 93, 94, 101b
- Marl paving
- 24
- Method of Restoration
- 52
- Michel, drawing of
- 97
- Middleton, Dr. A. Pierce
- 15b
- Modillion cornice
- 39
- Moody smokehouse
- 52
- Moore, Bernard
- 93
- Moorehead, Singleton P., Architectural Advisory Consultant
- Title Page
-
- His definition of drawbore
- 3
- Opinion on dormers
- 48
- Mortar
- 27, 36
-
- NAILS for weatherboarding
- 37
- Norton, John, and Sons
- 6
-
- PAGE, Eliza
- 15d
- Page, Governor, John
- 15d
- Page, House
- 1,95
- Page, John
- 95
- Paint
- 80-85
- Painting and color
- 80-85
- Panelling
- 65, 67
- Paved areas
- 24a,34
- Paving
- 24,25
-
- Basement
- 33,34
- Of walks
- 34
- Patterns
- 35
- Perry, Shaw and Hepburn, architects
- Title page
- Peters, Milner
- 94, 95
- Plot plan
- 24a
- Porch, described
- 96
- Powder Magazine
- 4
- President's House
- 4
- Purbeck stone
- 36
-
- RAKE Boards
- 41
- Raleigh Tavern
- 97, 98
- Randolph-Peachy, Panelling
- 66
- Randolph, Peyton
- 8
- Restoration, date of
- Title page
- Restoration of house
- 20, 21
- Restoration principles
- 21,52,89, 90
- Roof
- 42 ,43 ,44
-
- Covering
- 43
- Framing
- 43,44
- Old roofing found
- 44
- Shed type
- 43a,43b
- Slope
- 42,43
- Type
- 42
- Russell, Elizabeth
- 5,92
-
- SHED roof
- 43a,43b
-
- Archaeological basis
- 43a
- Framing shown
- 43a
- Shingles
- 43
- Shop of John Brush
- 2
- Shutters
- 53-55
-
- Louvred
- 53-55
- Panelled
- 53,55
- Schedule of types
- 55
- Sills
- 53,55
- Smith family
- 8-13
- Smith, Henry
- 15d
- Smith House
- 1
- Smiths, residents of Brush Everard House
- 8
- Smith, Sydney
- 8,91, 95, 96
- Spanish brown
- 80
- Spotswood
- 2,3
- Staircase (main)
- 59-62
- 110.
- Staircase (rear)
- 32,62
- Stamp Act
- 97
- "Statute House" described
- 22
- Steel used for frame
- 37
- Stephenson, Mary
- Steps at rear
- 32
- Stone steps
- 32
- Stonework
- 36,51,59
-
- Color and texture
- 36
- Use of iron cramps
- 36
- Stoops
- 51
- Symbols, described
- 15a,15b
-
- Illustrated
- 15b
-
- UNDERPINNING
- 29
- Undertaker
- 4
Footnotes
This Vestry takeing into their consideracion the great necessity of new Covering, or Shingling the Church at Poplar Spring; It is put to ye Vote whether the Sd Church Shall be new Covered with riv'd [split] boards or Shingled? It is voted by ye mayr pte [major part] That it is best & most convenient that ye Sd Church be Covered wth Boards, & therefore Ordered That ye Church Wardens take care that it be forwith effectually done accordingly.
Vestry Book, Petsworth Parish Gloucester County, page 27 (1684)
Old records also give the manner of making clapboards. One of the most explicit of these (from the Journal of Jaspar Dankers and Peter Sluyter, who visited the colony of New Jersey in 1679-80)is quoted by T. J. Wertenbaker in his The Middle Colonies (p.150):
Most of the English, and many others, have their houses made of nothing but clapboards, as they call them, in this manners they first make a wooden frame ... they then split the boards of clapwood, so that they are like cooper's pipe staves, except they are not bent. These are made very thin, with a large knife, so that the thickest end is about a little finger thick, and the other is made sharp like the edge of a knife. They are about five or six feet long, and are nailed on the outside of the frame, with the ends lapped over each other.
In Virginia the weather- or clapboards were split in the same manner. S.A. Rittenhouse of Philadelphia as late as 1859, saw negroes in Nottaway County splitting clapboards about six feet long. (See H.C. Mercer. Ancient Carpenters Tools, p.13.)
