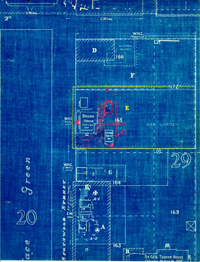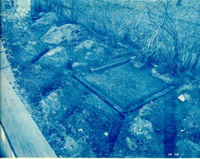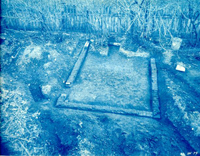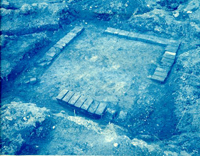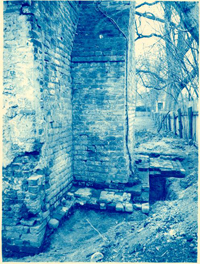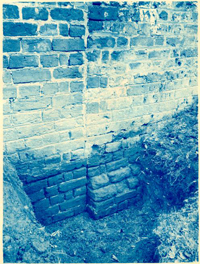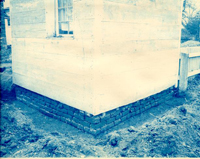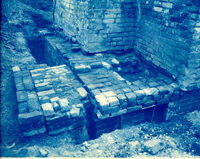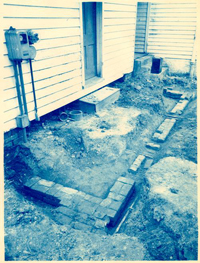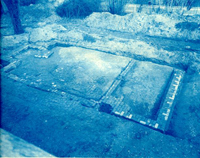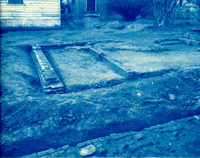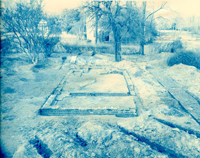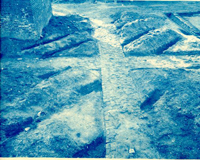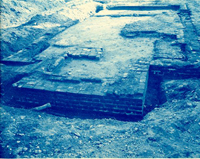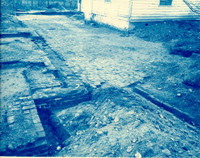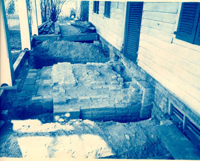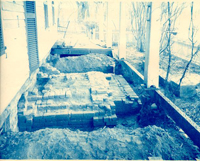Brush-Everard House Archaeological Report, Block 29 Building 10 Lot 165Originally entitled: "Archaeological Report Block 29, Area A (Brush House and OutBuildings)"
Colonial Williamsburg Foundation Library Research Report Series - 1576
Colonial Williamsburg Foundation Library
Williamsburg, Virginia
1990
ARCHAEOLOGICAL REPORT
BLOCK 29, AREA E
(Brush House and Outbuildings)
Archaeological investigation in the vicinity of the existing Brush House was done during the latter part of 1946 and the early part of 1947. This area covers the property formerly owned by Miss Estelle Smith, which includes all of Colonial Lot 165 and the south half of Colonial Lot 172. According to the Frenchman's Map of 1782 or 1786, there were six buildings in this general vicinity in the late eighteenth century. One of the buildings was large (the present Brush House), facing west, overlooking Palace Green. In the rear and to the northeast of the large building is a row of five outbuildings. The building at the south end of the row is undoubtedly the existing brick kitchen, as it is located approximately where the Frenchman shows it on his map. A description of this building and its chimney foundation will be outlined under the heading "D - Kitchen." The third building from the end, as shown on the Frenchman's Map, is probably that of the wellhouse which does not exist at present, although the wellhole is still exposed.
A - BRUSH HOUSE
Under the modern front porch, on the west side of the Brush House, were the brick remains of an early front entrance. This appeared to have been a 9'-101/4" x 6'-3" porch with a stone floor and a pediment similar to that in front of the Archibald Blair House (Van Garrett). Imprints of two pilasters may be seen on each side of the entrance doorway which also contributes towards this theory.
-2-The remains of the brickwork that originally supported the front steps were also uncovered. This bonded in with the porch foundation and had a width of 6'-101/4" but nothing to indicate the rise and depth of the tread. The original treads were probably stone although no indication of such was discovered. No evidence of entrance steps, earlier than the porch with pediment, could be determined, and if it did exist, all traces of such were destroyed during the construction of the present brickwork.
See Photographs W104 and W105.
| Brick size | - 9" x 4¼" x 2½" |
| Color | - Buff |
| Bond | - English |
| Mortar | - Shell |
| 6 courses | = 1'-6½" |
The present addition or wing on the southeast corner of the Brush House is of modern construction, while that on the northeast corner is colonial. It may be noted that the existing colonial wing extends 6'-0" further to the east than the modern or southeast corner wing. In excavating in rear of the modern wing, the remains of a 9" colonial brick foundation wall were uncovered. This foundation was 18'-3/4" in width, which is practically the same as the northeast wing and also on line with the earlier wing. This gave proof that the Brush House was originally a symmetrical "U" - shaped building.
See Photograph W89.
| Brick size | - 9" x 4¼" x 2-5/8" |
| Color | - Light red and buff |
| Bond | - English |
| Mortar | - Shell |
B - OUTBUILDING
The Frenchman's Map shows a small wing on the south side of the Brush House. In excavating this area, no evidence of such was discovered, -3- although the foundation of a colonial outbuilding was found 14'-6" to the east. This foundation had a brick wall 8½" thick with an overall dimension of 16'-2" x 12'-3" and was approximately seven feet east of the front line of the existing Brush House. The exact purpose of this building was not determined although it was probably used as a small shop or office by the occupants of the large house. No indication of a chimney foundation was found although the location of the entrance to the building was determined. A four foot paved area composed of well-packed crushed brick was found on the east-west centerline and ran from the west side of the building to the street. This evidently was a walkway from the outbuilding entrance to the street or Palace Green. See archaeological drawing which shows its exact location.
It may be stated that this small building is what the Frenchman's Map shows as a south wing to the Brush House although the two apparently never connected.
See Photographs V78 and W79.
| Brick Size | - 8½" x 4" x 2-5/8" |
| Color | - Brown and dark red |
| Bond | - Mixed |
| Mortar | - Shell |
C - SMOKEHOUSE
Twenty feet east of the previously-mentioned outbuilding foundation "B", was uncovered the brick remains of the smokehouse foundation. Its overall dimensions were 8'-1½" x 8'-0", with a wall thickness of 8-3/4". Inside this foundation, near the north wall was found a small bed of wood ashes which is typical evidence of colonial smokehouse foundations. The location of this ash bed coupled with remains of crushed brick paving found spread around the north side of the foundation may indicate that -4- the location of the smokehouse door was on the north wall.
See Photograph W80.
| Brick Size | - 8¾" to 9" x 4" x 2½" |
| Color | - Dark Red |
| Bond | - English |
| Mortar | - Shell |
D - EXISTING KITCHEN
This is a brick building 28'-7½" in length and 17'-0" wide with a large brick chimney on the south end. Its wall thickness is approximately 13½" with two types of bond in the earliest brickwork. In its present condition, it has three different periods of brick construction. The northern third of the building is laid in Flemish bond, has a spread footing and appears to have been added at a later date to the other part or southern two-thirds of the building, which is laid mostly in English bond without spread footing.
See Photograph W86.
The footing of the outside walls of the southern portion of the building rest directly on a 9" brick wall which gives fair proof that the original kitchen was a frame building, 19'-6" long and 17'-0" wide. The present brick chimney, the south wall and parts of the east and west walls are of a much later construction. This later brickwork appears to be middle nineteenth century and was built on top of the original chimney foundation which was uncovered by archaeological excavating. The original chimney had a 5'-6" x 3'-6" fireplace with a 2'-9" x 3'-6" dutch oven on the east side. The average wall thickness of the early chimney was eighteen inches and above grade it was laid in Flemish bond. It was English bond below grade.
The dutch oven appeared to have been demolished much earlier than the original chimney and in its place at the southeast corner was built a doorway facing to the south. This was determined by the floor -5- paving in this area showing considerable wear as well as the finding of a 5'-5" x 2'-7¾" foundation for steps at the southeast corner. (See archaeological drawing and photograph W88.)
Later the original chimney either fell down or was torn down with the exception of the brickwork below grade. After this was done the present chimney and south wall of the kitchen was constructed along with parts of the east and west walls.
On the west side of the present chimney was an L-shaped brick foundation. This is probably the remains of a support or retaining wall built beside the original chimney when it was in a weak condition, prior to its being demolished.
See Photographs W85 and W88.
| Brick size (original chimney) | - 9" x 4¼" x 2¾" |
| Color | - Buff and light red |
| Bond | - English and Flemish |
| Mortar | - Shell |
| Brick size (south portion) | - 8½" x 4-1/8" to 4¼ " x 2½" |
| Color | - Dark red and brown |
| Bond | - English |
| Mortar | - Shell |
| Brick size (north portion) | - 8¼" to 8-3/8" x 3-7/8" x 2-5/8" to 2¾". |
| Color | - Dark and light red |
| Bond - Flemish | |
| Mortar | - Shell |
E - OUTBUILDING
Twenty-nine feet north of the present brick kitchen was discovered the foundation of a 28'-3½" x 16'-9½" building with an 8'-4" x 4'-6" chimney on the north end. There was no basement to the building, and it was practically on line with the kitchen. The south end of the foundation is approximately the same distance north of the east-west centerline of the Brush House as the kitchen is south of the centerline. It can be -6- stated that one of the main characteristics of the foundation is that it is almost an exact duplicate, in reverse, of the existing kitchen building. The main difference between the two buildings is that the one to the north did not have a dutch oven and the chimney foundation was constructed slightly differently. There was a 9" brick crosswall, running east and west, approximately seven feet from the south end. This wall is also typical of the existing kitchen. Its purpose has not been determined other than the two buildings were originally 20'-4" in length and the ends next to each other were weatherboarded instead of brick. Later the weatherboarded ends were done away with and a 9'-6" brick addition was added to each building. The brickwork in the later additions was Flemish bond while the earlier portions of the two buildings were English bond.
The original floor surface within the foundation wall was well-packed marl and was found only in the north portion. Near the northwest corner was found a rectangular area of brick paving with a definite pattern. This paving showed evidence of having had hard usage, as it was crushed and work. A small area of brick paving was found in the northwest corner of the 9'-6" addition and appears to have been the original floor paving in that portion of the building.
See Photographs W95, W96, W97, W101, and W103.
| Brick size (north portion) | - 8-3/8" x 3-7/8" x 2½" |
| Color | - Light brown and dark red |
| Bond | - English |
| Mortar | - Shell |
| Brick size (south portion) | - 8¼" x 3-7/8" x 2¾" |
| Color | - Light and dark red |
| Bond | - Flemish |
| Mortar | - Shell |
| Brick size (chimney) | - 8¾" x 4-1/8" x 2½" |
| Color | - Red |
| Bond | - English |
| Mortar | - Shell |
F- WELL
The wells which is 3'-0" in diameter, is located 23'-1/2" north of Foundation "E". It is partly filled with water and was in use up until recent years. The well-head foundation is of modern construction although the brick well lining appears to be colonial.
Near the southeast corner of the modern well-head was a 2'-2" section of 81/2" brick wall. This may be the only existing remains of what was originally a wellhouse.
Just west of the well are the remains of an old brick box gutter. This apparently was used to carry surface water and drainage away from the paved area, in rear of the Brush House, so as to prevent it from seeping into the well.
G - EXISTING SMOKEHOUSE
Located twenty feet east of the existing kitchen is a smokehouse. Although the wood siding has recently been replaced,, it still contains parts of its original framing. It rests on an 8'-2" x 8'-21/4" brick foundation which is practically the same size as smokehouse foundation "C". One theory is that this building originally rested on foundation "C" and was later moved to its present location. The foundation was constructed mostly of bats and broken bricks and it appeared to be early or middle nineteenth-century brickwork.
See Photograph W87.
| Brick size | - Vary |
| Color | - Buff and red |
| Bond | - Modern |
| Mortar | - Shell |
Much brick paving, including several walks, was found in rear of the Brush House. This paving was laid with brick bats with no special pattern. The paving next to the Brush House was approximately 12" below the present grade and laid in rows while the walkways further to the east -8- has the bats placed close together in a very irregular design. It may be noted that the walk running east from the Brush House centers on the existing box garden. A four foot walk, composed of crushed brick and bats, layed on marl, ran west from the kitchen door to Palace Green.
In front of the Brush House were also found several scattered marl surface areas while on the north side of the building were the remains of a marl surface walk running east and west.
See Photograph W100.
The two buildings north of the well, as shown on the Frenchman's Map are located on Colonial Lot 166. This area was completely excavated but no evidence of eighteenth-century building foundation was found. See Archaeological Report, Block 29, Area D and F, which describes the archaeological work in this area.
James M. Knight
Colonial Williamsburg, Inc.
Architectural Department.
December 11, 1947
