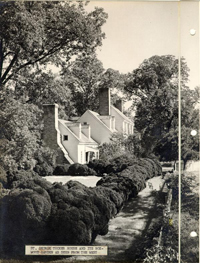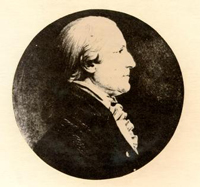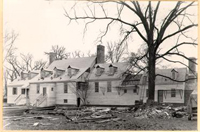St. George Tucker House (LT) Architectural Report, Block 29 Building 2 Lot 163-164-169Originally entitled: "Architectural Report St. George Tucker House
(Formerly known as the George P. Coleman House and also
the Tucker-Coleman House) Block 29, Building 2"
Colonial Williamsburg Foundation Library Research Report Series - 1569
Colonial Williamsburg Foundation Library
Williamsburg, Virginia
1990
ARCHITECTURAL REPORT ST. GEORGE TUCKER HOUSE
ARCHITECTURAL REPORT
ST. GEORGE TUCKER HOUSE
(Formerly known as the George P. Coleman House and also the Tucker-Coleman House)
Block 29, Building 2
The house is located on Nicholson Street between the Palace Green and North England Street and it faces the Market Square. It was restored between July, 1930 and May, 1931 by the Williamsburg Holding Corporation under the direction of Perry, Shaw and Hepburn, Architects.
Office Personnel Engaged in the Work
A. Edwin Kendrew was chief draftsman in the Williamsburg office of the architects.
The measured drawings were made by John A. Barrows and Washington Reed, Jr. The working drawings were executed by John A. Barrows, Washington Reed, Jr., Clyde Trudell, David J. Hayes, Richard A. Walker and Finlay F. Ferguson and these were checked by Walter M. Macomber and A. Edwin Kendrew.
The original architectural report was written in August, 1933 by Washington Reed, Jr. This report was revised and introductory matter and illustrations were added in March, 1952 by Howard Dearstyne.
ST. GEORGE TUCKER HOUSE
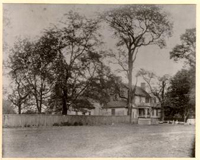 ST. GEORGE TUCKER HOUSE, FROM A PHOTO MADE IN 1892
ST. GEORGE TUCKER HOUSE, FROM A PHOTO MADE IN 1892
THE PEOPLE WHO OWNED THE PROPERTY
LOCATION OF THE HOUSE
The St. George Tucker House stands on the south side of a parcel of land which in colonial times was designated as lots 163, 164 and 169.* This faces the Palace Green on the west and the Market Square on the south and it was then and is now one of the choicest locations in the city.
LEVINGSTON, THE ORIGINAL OWNER; HIS SUCCESSORS
The three lots were originally acquired from the city in 1716 by William Levingston, a theatrical manager, who built on lot 164, along the Palace Green, the first playhouse in America. The land, 2 with the exception of the part occupied by the theatre which eventually passed into the hands of the city and was converted into a courthouse, was acquired in 1735 by George Gilmer, an apothecary. Gilmer sold drugs "at his Shop, nigh the Court-House, the Corner of Palace-Street, Williamsburg." The property came subsequently into the possession of a pair of merchants, James Tarpley and Thomas Knox and was thereafter owned by John Tazewell, a prominent lawyer of Williamsburg. In 1769 the city decided to build a new courthouse (the Courthouse of 1770 on the Market Square) and in the year following it conveyed the land on which the playhouse-turned-courthouse had stood (the building had by that time, apparently, disappeared) to John Tazewell. Lots 163, 164 and 169 were now once more undivided and complete.
THE PROPERTY ACQUIRED BY ST. GEORGE TUCKER
In 1779 John Tazewell deeded the property to his nephew, Henry Tazewell, lawyer, judge and United States senator, who has been called "the most popular Virginian of his day." By 1785 the lots had become the property of William Rowsay, a prosperous merchant of Williamsburg. Three years later they were acquired by another distinguished lawyer, Edmund Randolph who was, successively, attorney general of Virginia, member of the Continental Congress, delegate to the Constitutional Convention and attorney general and secretary of state of the United States under Washington. In 1888 Randolph conveyed the land and its buildings to that famous immigrant from Bermuda, St. George Tucker, whose name the house now bears.
HE AND HIS DESCENDANTS OCCUPY HOUSE FOR OVER A CENTURY
COLONIAL WILLIAMSBURG PURCHASES PROPERTY
Whereas many of the previous owners of the property had chosen to live elsewhere, St. George Tucker actually occupied it. It was 3 he who enlarged the house and gave it the form to which it is now restored. St. George made the dwelling his headquarters until his death in 1827, when it passed into the hands of his widow, Lelia, who occupied it until she died in 1837. It then devolved upon her distinguished son, Nathaniel Beverley Tucker, like his father, St. George, a lawyer and judge. When in 1833 or 1834 he was appointed to the professorship of law at the College of William and Mary which had been established by George Wythe and once held by his father, Judge Beverley Tucker returned to Williamsburg and in 1837 he took up residence in the Tucker House. He died in 1851 and the property passed to his wife Lucy. It eventually (1892) fell into the possession of Judge Beverley Tucker's daughter, Cynthia Beverley Tucker Coleman who, on her death, bequeathed it to her sons, Charles Washington and George Preston Coleman. It was conveyed by them in 1929 to the Williamsburg Holding Corporation, and it is now the property of Colonial Williamsburg, Incorporated.
STORY OF THE GROWTH OF THE HOUSE
TUCKER HOUSE ONE OF TOWN'S MOST STRIKING BUILDINGS
The St. George Tucker House is, from several points of view, one of the most interesting dwellings in Williamsburg. Its striking west elevation, with its massive kitchen chimney and its "piling up" of gable ends, immediately arrests the eye of an observer moving toward the Palace Green on Prince George Street or walking on the Green itself. And its remarkable elongation makes it impressive when viewed from the Market Square, for, despite its aspect of being composed of several separate houses of varying size 4 set together, it presents a surprising unity of effect. Its main element and flanking wings are, as most buildings tended to be in the eighteenth century, symmetrical about a central axis but the static quality which symmetry produces has been modified and the total complex rendered more dynamic by the linking of the kitchen at the west to the house proper by means of a covered way, open during the eighteenth century, but at present, for convenience's sake, enclosed.
NO HOUSE EXISTED ON PRESENT SITE IN 1782
BUT FRENCHMAN SHOWS 3 BUILDINGS ELSEWHERE ON THE PLOT
The St. George Tucker House is one of those Williamsburg structures which, like its neighbor, the Brush-Everard House, has a building history sufficiently involved and, at the same time, sufficiently obscured to give rise to plenty of interesting speculation. That St. George, when he purchased the three lots from Governor Edmund Randolph in 1788, found no building on the present site of the Tucker House seems beyond question. The French military engineer who had methodically paced off the town and drawn up what we now know as the "Frenchman's Map" in 1782, a few years prior to Tucker's arrival in Williamsburg, had seen no building there or if he did, he failed to show it on his plan of the town. The map, however, does show three buildings within the area included in colonial lots 163, 164 and 169. One of these, a smallish structure located at the corner of Palace Green and Nicholson Street, a strategic spot for a business establishment, has been identified as Dr. Gilmer's Apothecary Shop. The good-sized building north of this and its smaller satellite are believed to have been the house and kitchen, respectively, of William Levingston, the theatrical regisseur, or, if these had been replaced in the 5 course of the years, the house and kitchen on the same site which had been offered for sale by Henry Tazewell the very year the Frenchman made his map.
 PORTION OF FRENCHMAN'S MAP SHOWING AREA COMPRISING COLONIAL LOTS 163, 164 AND 169. THE LARGEST OF THE THREE BUILDINGS SHOWN ALONG THE PALACE GREEN NEAR THE SOUTHWEST CORNER OF THE PLOT IS BELIEVED TO HAVE BEEN THE LEVINGSTON HOUSE WHICH WAS MOVED TO THE SOUTH SIDE TO FORM THE NUCLEUS OF THE TUCKER HOUSE. THE BUILDING IMMEDIATELY SOUTH OF THIS WAS THE LEVINGSTON KITCHEN AND THE THIRD ONE, ON THE CORNER, DR. GILMER'S APOTHECARY SHOP.
PORTION OF FRENCHMAN'S MAP SHOWING AREA COMPRISING COLONIAL LOTS 163, 164 AND 169. THE LARGEST OF THE THREE BUILDINGS SHOWN ALONG THE PALACE GREEN NEAR THE SOUTHWEST CORNER OF THE PLOT IS BELIEVED TO HAVE BEEN THE LEVINGSTON HOUSE WHICH WAS MOVED TO THE SOUTH SIDE TO FORM THE NUCLEUS OF THE TUCKER HOUSE. THE BUILDING IMMEDIATELY SOUTH OF THIS WAS THE LEVINGSTON KITCHEN AND THE THIRD ONE, ON THE CORNER, DR. GILMER'S APOTHECARY SHOP.
TUCKER MOVES ONE OF THESE TO NICHOLSON SIDE OF PLOT
POSSIBLE REASONS FOR HIS DOING THIS
Instead of installing himself and his children in his house on the Palace Green as soon as he reached Williamsburg, St. George Tucker saw fit to move it to the Nicholson Street side of the property. The records give no explanation of why he did this but one can easily think of reasons which might have impelled him to do it. The Palace Green was a pleasant enough location but, it may be, not so desirable, actually, as it is today, since the Palace had burned in 1781 and only a heap of ruins remained to mark its site. By moving his domicile to the south side of his 6 property St. George secured for it the unbroken prospect across the spacious Market Square. He also gave it, thereby, a southern exposure, which, it is conceivable, he may have desired for his dwelling.
REASONS FOR ENLARGEMENT OF EXISTING HOUSE
In addition, it is probable that Tucker had decided even before he moved his house that he would enlarge it. He had come to Williamsburg from Matoax, the plantation home near Petersburg of his recently deceased wife, Frances Randolph Tucker, bringing with him a little band of their children. It is likely that the house which he found on the property was not big enough to accommodate his brood so that he had decided to make it the core of a new and much larger house. If, as is probable, he had this intention, he must have concluded that the opportunities for sideward expansion were better on the Nicholson side of the plot than along the Palace Green since the Levingston kitchen still stood, so far as we know, just south of the house, even though the old theatre-courthouse north of it may by then have disappeared. (See plan of the plot and its buildings on the next page).
ACCOUNTS SUGGEST THAT BUILDING WAS MOVED
UNDERPINNING INDICATES THAT MOVE TOOK PLACE
REBUILDING OF CHIMNEYS ALSO TENDS TO SUPPORT THIS THESIS
At all events, accounts of 1788-89 list repairs made for Tucker to a house 40 feet X 18½ feet (the so-called statute house, which the Act of 1705 required the landholder to build in order to retain the half-acre lot which he had obtained from the city, was 40 feet X 20 feet). A notation in one of the accounts stipulates further that a house is "to be Mov'd on the South Side of the Street...," and this may well signify the south side of the property. It is probable that the house to be moved was the Levingston House or the one which may have succeeded it, for excavations
7
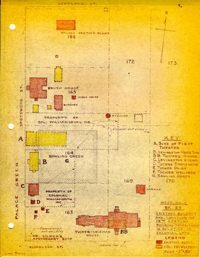 8
conducted on this site in 1931 revealed the foundations of a building 39 feet 9 inches by 18 feet 4 inches, a building, in other words, very nearly the size of the one which was scheduled to be moved. Further evidence that the house on the present site which was undergoing repairs was one which had been moved is found in a contract which St. George Tucker made in 1788 with Humphrey Harwood, carpenter and brick mason. Harwood agreed to underpin the house from the foundation to a height of 6 feet 6 inches above the ground. Underpinning means resting a building on temporary supports until permanent ones can be constructed beneath it. Underpinning is sometimes done in cases where it is necessary to strengthen already existing foundation walls. But, if we are to trust the French engineer (and he has proved himself very trustworthy) no building existed on this site and consequently there were no old foundations to strengthen. Buildings which have been moved are also underpinned until the foundations have been built, after which the underpinning is removed and the building let down upon the foundations. It should be noted that it is not good building practice, when a building is to be moved, to lay the new foundations before the moving has taken place. From the above it is evident that the underpinning work which Harwood contracted to do was to be done on a house which was to be moved. Another clause in the above contract was to the effect that Harwood should "pull down the brick work of the house now standing" and clean the bricks. Chimneys, of course, are often enough pulled down and rebuilt simply because they are defective. But it is also usually necessary to pull down the chimneys and
9
8
conducted on this site in 1931 revealed the foundations of a building 39 feet 9 inches by 18 feet 4 inches, a building, in other words, very nearly the size of the one which was scheduled to be moved. Further evidence that the house on the present site which was undergoing repairs was one which had been moved is found in a contract which St. George Tucker made in 1788 with Humphrey Harwood, carpenter and brick mason. Harwood agreed to underpin the house from the foundation to a height of 6 feet 6 inches above the ground. Underpinning means resting a building on temporary supports until permanent ones can be constructed beneath it. Underpinning is sometimes done in cases where it is necessary to strengthen already existing foundation walls. But, if we are to trust the French engineer (and he has proved himself very trustworthy) no building existed on this site and consequently there were no old foundations to strengthen. Buildings which have been moved are also underpinned until the foundations have been built, after which the underpinning is removed and the building let down upon the foundations. It should be noted that it is not good building practice, when a building is to be moved, to lay the new foundations before the moving has taken place. From the above it is evident that the underpinning work which Harwood contracted to do was to be done on a house which was to be moved. Another clause in the above contract was to the effect that Harwood should "pull down the brick work of the house now standing" and clean the bricks. Chimneys, of course, are often enough pulled down and rebuilt simply because they are defective. But it is also usually necessary to pull down the chimneys and
9
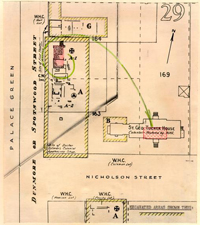 Part of map of Williamsburg, based upon Waddell's survey of 1928, showing colonial lots 163, 164 and 169, at one time held by St. George Tucker. The areas which have been investigated by means of cross-trenching are enclosed in yellow hatched frames and the old foundations discovered in them have been drawn in. The red rectangle at the upper left indicates the site of the Levingston House while the portion of the Tucker House which has been hatched in red represents the position of the old house which St. George Tucker moved from the Levingston site to the Nicholson Street side of the plot.
10
re-erect them if a house is moved.
Part of map of Williamsburg, based upon Waddell's survey of 1928, showing colonial lots 163, 164 and 169, at one time held by St. George Tucker. The areas which have been investigated by means of cross-trenching are enclosed in yellow hatched frames and the old foundations discovered in them have been drawn in. The red rectangle at the upper left indicates the site of the Levingston House while the portion of the Tucker House which has been hatched in red represents the position of the old house which St. George Tucker moved from the Levingston site to the Nicholson Street side of the plot.
10
re-erect them if a house is moved.
DOCUMENTS TELL STORY OF GROWTH OF HOUSE
The very complete research report on the St. George Tucker House by Mary Stephenson traces step by step the progress of the construction work on the house by quoting in chronological sequence from the many St. George Tucker documents in the possession of the Colonial Williamsburg Department of Research and Record and the library of the College of William and Mary. The nucleus of the house, as we have seen, was the dwelling moved from the site of the Levingston House near the Palace Green. After the move was made St. George proceeded to renovate and enlarge the house. The family he brought to Williamsburg was already sufficiently large as to make this imperative so that when he remarried, taking as his wife Lelia Skipworth Carter, a widow with children of her own, the increase in his household rendered the expansion of his dwelling facilities doubly necessary.
BUILDING ACCOUNTS INCLUDE BILLS FOR BRICKWORK
HOUSE WALLS ARE FILLED WITH BRICK NOGGING
Tucker probably has his house moved sometime in January, 1789 and doubtless started its renovation immediately. His outbuildings were being worked on concurrently for we find bills of March of that year for repairs to the stable and meat house. Several bills for brickwork done on the house were rendered by William Harwood in June and July and this work must have included the rebuilding of the chimneys torn down when the house was moved. In one of Harwood's written agreements with St. George, the former "undertakes to fill in the sides of S. G. Tuckers house with brick bats plaistered in clay, and to cover the same." This so-called "brick nogging" gave the house the character of half timber construction, even though the wood frame with its infill of brick 11 was covered on the outside with weatherboarding. (In English half timber construction the brick was customarily stuccoed over leaving the timber exposed to view.) When in the course of the restoration of the house, its walls were stripped of their weather-boarding and plaster, many of them still had this brick nogging between the studs (see photograph, p. 25).
EAST WALL OF HALLWAY ALSO NOGGED
The neighboring picture, which shows the brick nogged east wall of the main hallway stripped of its plaster and allows a glimpse through into the parlor, raises an interesting question.
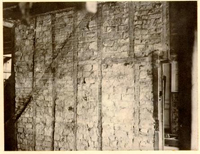 BRICK NOGGED EAST WALL OF MAIN HALLWAY, STRIPPED OF ITS PLASTER. THE FIREPLACE VISIBLE THROUGH THE DOORWAY IS THAT OF THE PARLOR OR WEST ROOM OF THE ORIGINAL HOUSE
BRICK NOGGED EAST WALL OF MAIN HALLWAY, STRIPPED OF ITS PLASTER. THE FIREPLACE VISIBLE THROUGH THE DOORWAY IS THAT OF THE PARLOR OR WEST ROOM OF THE ORIGINAL HOUSE
USES OF BRICK NOGGING
POSSIBLE REASONS FOR NOGGING IN HALLWAY
Brick nogging was used primarily to insulate the exterior walls of a house to make it warmer in winter and cooler in summer. There was no structural need for it since the sturdy wood framing of the 12 eighteenth century was more than equal to the task of supporting the floors and roof. One wonders, therefore, why an interior wall like the one shown should have been nogged. Two or three possible explanations of this occur to one, none of which is particularly convincing. The first of these is that the Levingston House, of which this wall, presumably, was a part, started out as a dwelling with a single room and hallway on the first floor, the brick nogged wall being at that time an exterior wall of the house. This would mean, however, that the length of the house would have fallen considerably short of the 40 feet required by the Act of 1705 to hold the half acre lot. Furthermore, as we have seen above, the nogging was installed after the house was moved; the hallway walls may or may not have been filled with brickwork when the house stood on its original site.
The second possible way of accounting for the nogging in the wall of the hallway is that it may represent the persistence of the medieval tradition of constructing walls much heavier than they actually needed to be.
A third conceivable explanation derives from the fact that there was no fireplace in the main hallway and that this, in consequence, was probably cold in winter. The walls separating this cold space from the neighboring rooms which were heated by fire-places may have been insulated with brickwork to protect the rooms from a loss of warmth.
SHED ROOFED EXTENSION AT REAR THE FIRST ADDITION
Repairs were continued on the exterior and interior of the house during 1789, St. George, apparently, being intent upon putting the original house in shape before undertaking an 13 extension of it. The first mention of an addition occurs in 1790 in statements of the builder, John Saunders, in account with St. George Tucker. These have reference to work on the story and a half shed roofed extension at the rear of the old house, the part of the dwelling, that is, which now houses the Great Hall on its lower floor. An item in one of these statements, dated October, 1790, runs as follows:
To Raising & fitting the frame of the
Shed-Building—the back Side your
House—18 Sqrs fitted £ 5:0:0
CLOSE-JOINTED BOARDS USED AS BASE FOR SHINGLES
Another item in Saunders' listing of construction work holds some interest for us:
Shingling the Shed with groved boards & planed shingles 10/ pr square—
This and other references to the shingling of the house and outbuildings speaks of "grooved boards." It is likely that these were boards with tongue and groove joints or, possibly, rabbeted ones. In either case the term signified that the joints were tight and that little air could pass between the boards. Present day practice, in contrast with this, calls for the spacing of the slats or "laths" which receive the shingles to permit the circulation of air and so to prevent the rotting of the boards through the retention of moisture.
BUILDING OPERATIONS CONTINUE; THE SHED COMPLETED
In the year 1791 St. George Tucker continued his building operations on the site. Work on the old house and on the shed addition at the rear of it was carried forward and, apparently, completed. This we glean from builders' accounts which list such items as the making and hanging of panel doors and putting 14 up architraves and sidelinings for them; putting on locks; installing and glazing windows; finishing the inside of two closets and providing them with shelving; laying of floors and lathing and plastering. The roof of the shed portion was also covered, at this time, with sheet lead.
WINGS BEGUN AND KITCHEN STARTED
The year 1791 also marked the start of other new work. Foundations for the east and west wings were laid and their framework raised. A new kitchen was begun just west of the house and erected with considerable rapidity for by January, 1792, the fireplace hearth was being laid and a grate installed. The chimney which was erected at this time proved unsatisfactory since a decade later (August, 1802) it was taken down and completely rebuilt.
WORK GOES ON FOR SEVERAL YEARS; HOUSE COMPLETE IN 1796
Work on the house continued for several years for we find various building items listed for 1792, 1794 and 1795. It is worth noting that in December, 1795 St. George received two sets of Venetian blinds for the house from Philadelphia. By 1796 the building had attained the extent which it has today for an insurance policy of that year includes a plan drawing showing the old house with its shed addition, the two wings and a kitchen joined with the west wing by an "entry," presumably a covered way.
AGREEMENT FOR PAINTING OF HOUSE A NOTEWORTHY DOCUMENT
In 1798 Tucker hired Jeremiah Satterwhite and others to paint his house, kitchen and dairy. This fact is, in itself, not remarkable; what interests us is the circumstance that we have the agreement covering the work which St. George made with Satterwhite. This is a document of some length and it is noteworthy since it is one of the most detailed and complete eighteenth century painting specifications which we have. A full transcription of the agreement has been included in our Appendix.
15
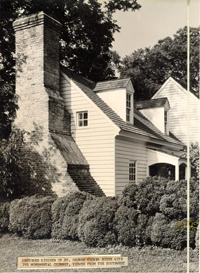 RESTORED KITCHEN OF ST. GEORGE TUCKER HOUSE WITH ITS MONUMENTAL CHIMNEY, VIEWED FROM THE SOUTHWEST
RESTORED KITCHEN OF ST. GEORGE TUCKER HOUSE WITH ITS MONUMENTAL CHIMNEY, VIEWED FROM THE SOUTHWEST
ARCHITECTURAL REPORT
By
Washington Reed, Jr.
(Revised, and with illustrations added)
17
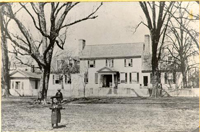 ST. GEORGE TUCKER HOUSE PHOTOGRAPHED FROM MARKET SQUARE ABOUT 1904. THE YOUNGSTER IN THE FOREGROUND IN THE TAM O'SHANTER AND LONG CURLS AND CLUTCHING THE LILY IS NONE OTHER THAN RUTHERFOORD GOODWIN.
ST. GEORGE TUCKER HOUSE PHOTOGRAPHED FROM MARKET SQUARE ABOUT 1904. THE YOUNGSTER IN THE FOREGROUND IN THE TAM O'SHANTER AND LONG CURLS AND CLUTCHING THE LILY IS NONE OTHER THAN RUTHERFOORD GOODWIN.
ST. GEORGE TUCKER HOUSE
EXTERIOR
GENERAL NOTES
The St. George Tucker House, upon being taken over for restoration, was found to be more or less in its original state except for a few modern changes and certain changes made about 1830.
In 1830 the west wing adjoining the main unit was lengthened, taking in the original covered way between house and kitchen. This has been returned to its original length and a covered way, slightly larger than the original, and enclosed for convenience, was also rebuilt.
18CHANGES TO WINDOWS OF ORIGINAL HOUSE
The first floor windows of the south front of the main unit of the house were changed in 1830, being increased in number from two to four. When the two windows were added the original window on the west side of the front entrance doorway was shifted to the east side. In the restoration of the building the original windows were restored to their former positions on either side of the doorway and the two late windows were eliminated.
The windows on the front elevation in both the east and west wings were also installed about 1830. These were replaced by windows similar in design to the colonial windows found in the main unit of the house.
KITCHEN CHANGES
The kitchen which existed at the time of the restoration was a two-story addition built on the foundations of the colonial kitchen. This was removed and the original kitchen was restored with the help of photographs of the first building and descriptions of it drawn by George P. Coleman, the owner, from his memory of the appearance of the original kitchen.
None of the porches were original and this necessitated the installation of new ones of colonial design.
THE ORIGINAL HOUSE AND ITS ADDITIONS
A series of additions were made to the St. George Tucker House, starting at an early date. The first building, apparently, was of the story and a half type, one room in depth with a room on either side of a central hall. This structure was like the main unit of the present building minus the rear hall. That the house originally comprised only the two-story part is evident from the fact that weatherboarding was found on those areas of the east and west faces, respectively, of the main unit 19 which were covered by the ends of the wings. A window still existed in the north wall of the room east of the central hallway and one in the same wall of the room west of it, which indicated that these walls were once part of an exterior wall of the house. The framing of these walls supported this deduction. The additions alluded to above were made in the course of time and gave the house a character similar to that which it has today.
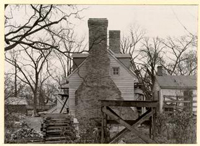 WEST WALL OF KITCHEN, PHOTOGRAPHED WHEN THE RESTORATION OF THE HOUSE WAS NEARING COMPLETION. THE OFFICE (RIGHT) HAS NOT YET BEEN MOVED TO ITS PRESENT POSITION AT NORTHEAST CORNER OF PROPERTY.
WEST WALL OF KITCHEN, PHOTOGRAPHED WHEN THE RESTORATION OF THE HOUSE WAS NEARING COMPLETION. THE OFFICE (RIGHT) HAS NOT YET BEEN MOVED TO ITS PRESENT POSITION AT NORTHEAST CORNER OF PROPERTY.
SOUTH ELEVATION
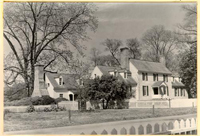 RESTORED ST. GEORGE TUCKER HOUSE AS SEEN FROM SOUTHWEST
RESTORED ST. GEORGE TUCKER HOUSE AS SEEN FROM SOUTHWEST
SHINGLES
The roof is of new fireproof asbestos-cement shingles of the Williamsburg type.
DORMER WINDOWS
The dormers are all new. Those on the two wings are similar in design to the dormers of the Moody House. Those on the kitchen are like those on Casey's Gift House (now demolished). The dormers found on the house at the time of restoration were of the Greek revival style, the original ones having disappeared. No dormers existed on the kitchen, according to old photographs, but those were added in the restoration of the building to make the second story space usable.
21
 ST. GEORGE TUCKER HOUSE
ST. GEORGE TUCKER HOUSE
SOUTH ELEVATION
CORNICE
The cornices on the main house and wings are original, only slight repairs having been necessary. The cornices on the kitchen and enclosed covered way are new and follow local colonial precedent.
GUTTER AND LEADER
Brick gutters have been used to carry off rain water, and hangers for metal gutters have been provided at the cornices, in the event that gutters should be desired in the future.
WALL SURFACE
The siding on the main unit and wings is mostly original beaded weatherboarding, as it is, in part, on the kitchen. This has been re-nailed and, where defective, replaced with similar new boards. The siding on the enclosed passage is new flush boarding.
PORCH
The front porch is new and replaces one of Greek revival design. This porch is based on the design of a porch found in Smithfield. The smaller kitchen porch is also new and was copied from a photograph of the original.
FRONT DOOR
The front door, door frame and transom are original and only minor repairs to these were necessary. The kitchen door is new and follows local colonial design; the original had entirely disappeared.
WINDOWS
All of the first and second floor windows of the main unit of the house are original. The windows in the east and west wings and the kitchen and covered way are all new and designed after the original windows in the main unit of the house. The original windows in these parts of the house had completely disappeared. The basement windows of the main unit are also new and follow in their design the original windows on the first floor.
23SHUTTERS
The shutters are all new. They were made like the colonial ones found on the Moody House.
BASEMENT WALL
The basement wall is original except for slight repairs, pointing, etc.
CHIMNEYS
The two central chimneys are original but it was necessary to rebuild them above the roof. When the house was taken over for restoration, the chimneys were found to have been laid in common bond, that is, all stretchers above the roof, and English bond below. In the restoration, the English bond was carried all the way to the top of the chimney.
BARGE BOARDS, CORNER BOARDS
The end boards and barge boards are original on the main unit of the house, but all of the others on the building are new of local colonial design. The corner boards are original and only slightly repaired except on the kitchen and the west end of the west wing.
WEST ELEVATION
WALL SURFACE
See South Elevation.
BASEMENT DOOR
The door to the basement is new and designed in accordance with colonial precedent. No door existed here originally from all indications.
WINDOWS
All windows are new and follow the design of the original windows on the South Elevation.
SHUTTERS
See South Elevation.
BASEMENT WALL
Original with slight repairs.
CHIMNEYS
See South Elevation for two central chimneys. The kitchen chimney is built on the original foundation and is copied from
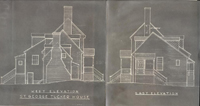 St. George Tucker House
St. George Tucker House
East and West Elevations
old photographs and the description of George P. Coleman as he remembered it.
BARGE BOARDS, CORNER BOARDS
See South Elevation.
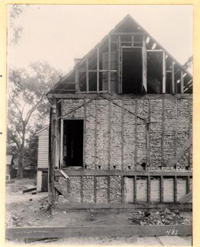 WEST END OF WEST WING OF ST. GEORGE TUCKER HOUSE AFTER REMOVAL OF LATE EXTENSION. THE POSITION OF THE ROOF OF THE ONCE-EXISTENT ENCLOSED PASSAGE IS APPARENT FROM THE DIAGONAL WOOD STRIPS LET INTO THE FRAMING. THE BRICK-NOGGING BETWEEN THE STUDS IS NOTEWORTHY.
WEST END OF WEST WING OF ST. GEORGE TUCKER HOUSE AFTER REMOVAL OF LATE EXTENSION. THE POSITION OF THE ROOF OF THE ONCE-EXISTENT ENCLOSED PASSAGE IS APPARENT FROM THE DIAGONAL WOOD STRIPS LET INTO THE FRAMING. THE BRICK-NOGGING BETWEEN THE STUDS IS NOTEWORTHY.
NORTH ELEVATION
SHINGLES
See South Elevation.
DORMER WINDOWS
Ditto.
CORNICES
The cornices on the east wing and central unit are original; only slight repairs were necessary. The cornice on the west wing is new and copied after the original cornice on the east wing. The cornices on the kitchen and covered way are new but of local colonial design.
GUTTER AND LEADER
See South Elevation.
WALL SURFACE
Part of the original beaded weatherboards still exist on the east and west wings and central unit of the house. New boards of similar design have been used to finish out the old work. The covered way and kitchen have new weatherboards like the colonial ones found on the building.
26
 ST. GEORGE TUCKER HOUSE
ST. GEORGE TUCKER HOUSE
NORTH ELEVATION
PORCHES
The two porches are new but of local colonial design, replacing modern porches. No real evidence was found for these porches, but it is reasonable to assume that porches did exist at these door openings and the life tenants insisted upon having them.
WINDOWS
The windows in the east wing are original with only minor repairs. All of the other windows on this elevation are new. Their design follows that of the original windows of the building.
SHUTTERS
All shutters are new. See South Elevation.
BASEMENT WALL
Most of the brickwork in the foundation wall, except for that under the east wing, is new and laid in English bond.
CHIMNEYS
See South Elevation.
BARGE BOARDS, CORNER BOARDS
All barge boards, end boards, and corner boards are new. See South Elevation.
EAST ELEVATION
SHINGLES
See South Elevation.
DORMER WINDOWS
See South Elevation.
WALL SURFACE
Mostly original with minor repairs and replacements.
PORCH
The porch is new of local colonial character. No porch originally existed here. The door opening is also new.
WINDOWS
All windows are new and modeled after colonial windows found on the building. Apparently there were no openings in this elevation originally.
BASEMENT WALL
Original with minor repairs.
CHIMNEYS
See South Elevation.
BARGE BOARDS, CORNER BOARDS
See South Elevation.
28
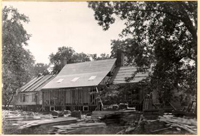 The House in the Earlier Stages of Restoration
The House in the Earlier Stages of Restoration
TWO VIEWS OF THE NORTH ELEVATION OF THE ST. GEORGE TUCKER HOUSE MADE IN 1930 IN THE COURSE OF ITS RESTORATION.
INTERIOR
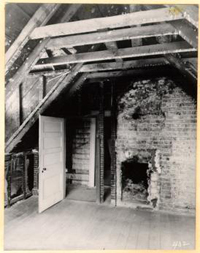 PHOTO, TAKEN DURING RESTORATION, OF EAST SIDE OF BEDROOM IN SECOND FLOOR OF THE WEST WING.
PHOTO, TAKEN DURING RESTORATION, OF EAST SIDE OF BEDROOM IN SECOND FLOOR OF THE WEST WING.
GENERAL NOTES
The interior was not materially altered on the first floor and most of the original doors, windows, trim and other colonial features still remain. On the second floor it was necessary to make certain changes to meet the present day living requirements of the life tenants. These changes were made frankly and without any great effort to make them seem a part of the original house.
The interior framing was found to consist of heavy hand hewn timbers and these existed in every wall of the eighteenth century parts of the house as described in the general notes on the exterior. On the first and second floors of the main portion 30 of the house it was found that the interior and exterior walls were nogged between the studs with brick four inches thick. These brick were removed and the studs renewed where this was necessary and the brick were then put back in place. Wherever possible the old framing was retained and preserved by reinforcing. Probably over half of the framing in the colonial parts of the restored house is old.
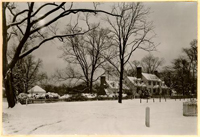 THE ST. GEORGE TUCKER HOUSE IN THE GRIP OF KING WINTER. THIS HOUSE GREW BY, ACCRETION FROM THE ORIGINAL TWO-STORY CENTRAL UNIT. THE RESULT OF WHAT MAY SEEM TO US A HAPHAZARD WAY OF BUILDING IS A SURPRISINGLY UNIFIED COMPOSITION IN WHICH THE ELONGATION OF THE BUILDING IS THE MOST STRIKING CHARACTERISTIC.
THE ST. GEORGE TUCKER HOUSE IN THE GRIP OF KING WINTER. THIS HOUSE GREW BY, ACCRETION FROM THE ORIGINAL TWO-STORY CENTRAL UNIT. THE RESULT OF WHAT MAY SEEM TO US A HAPHAZARD WAY OF BUILDING IS A SURPRISINGLY UNIFIED COMPOSITION IN WHICH THE ELONGATION OF THE BUILDING IS THE MOST STRIKING CHARACTERISTIC.
 First Floor Plan - oversized image
First Floor Plan - oversized image
 Second Floor Plan - oversized image
Second Floor Plan - oversized image
FIRST FLOOR
ENTRANCE HALL
FLOOR
Original floor with slight repairs and replacements.
FLOOR NAILS
The floor is put together with wood dowels in the ends and is also nailed with wrought iron nails. From the entrance door to a point about eight feet back these nails are original, a fact which may indicate the location of the original stair. The latter may have been north of this apparently original section of flooring. When the stair was removed after the north hall with its twin staircases was built, the floor in the portion of the entrance hall which the original stair had occupied was probably relaid with new nails.
BEAMS
Original with new braces and supports.
WALLS AND WALL COVERING
The walls are plastered above the dado with new plaster on metal lath.
CEILING
New metal lath and plaster.
BASEBOARD
New. This was copied from the colonial baseboard in the parlor.
CHAIR RAIL
New—copied from the colonial chair rail in the parlor.
CORNICE
New—copied from the colonial cornice in the parlor.
PANELLING OR WAINSCOT
The panelled wainscot is new of local colonial design. The panel mold is like the original panel mold in the parlor. There was no evidence of panelling here originally.
DOOR AND TRIM
The front door and trim are original. The two doors on either side of the hall are new of local colonial design. The trim is also new and follows the design of the original trim in the parlor. The arch at the end of the hall is new, its design following that of the arch at Belle Farm.
34COLOR
See architects' color samples. The following colors were used for the various features: walls—cream, without gloss; woodwork and doors, excepting baseboard and door from north porch to garden—light ivory, without gloss; baseboard—black, without gloss, and door from north porch to garden—dark umber.
PARLOR
FLOOR
Original floor repaired where necessary.
FLOOR NAILS
Wrought iron nails, re-nailed, with the addition of a few modern cut nails.
BEAMS
Original beams reinforced.
WALLS AND WALL COVERING
Original panelled walls.
CEILING
Re-plastered on metal lath.
BASEBOARD
Original, repaired where necessary.
CHAIR RAIL
Original, repaired where necessary.
CORNICE
Original, repaired where necessary.
PANELLING OR WAINSCOT
Original panelling, re-located in its original position. This panelling had been changed when two windows were installed in the south wall.
MANTEL
The mantel is new, the design being based on that of an original mantel at Claremont. The original mantel in this room had disappeared entirely.
FIREPLACE AND HEARTH
The fireplace opening and construction are mostly new although the width of opening is the original one. The hearth is original with certain repairs.
WINDOWS (SASH, TRIM AND FRAME AND METAL WORK)
The north (interior) window, including sash, frame and trim is original but repaired. The south window is also original except 35 for the trim which is copied from original trim on the west door.
See Exterior, General Notes.
CLOSET
The closet between the parlor and east wing is original.
DOOR AND TRIM
The door and trim in the north wall is original as is also the trim around the other two doors. The doors in the east and west walls are new but designed to match the existing colonial doors in the house.
COLOR
All woodwork, including the doors, has been painted a blue color, similar to the original blue paint found on the panelling. See architects' paint sample for this color.
CORNER CUPBOARD
The built-in corner cupboard in the northwest corner is original, only slight repairs being necessary.
LIBRARY
FLOOR
Original with repairs.
FLOOR NAILS
Original hand wrought nails and a few modern cut nails.
BEAMS
Original beams strengthened and reinforced.
WALLS AND WALL COVERING
The walls have been re-lathed and plastered.
CEILING
Re-lathed and plastered.
BASEBOARD
New baseboard copied from original in parlor.
CHAIR RAIL
New chair rail copied from original in parlor.
CORNICE
New cornice copied from original in parlor.
MANTEL
The mantel is new, the design being influenced by an original mantel in the Lindsley House, Williamsburg.
FIREPLACE AND HEARTH
Original fireplace and hearth repaired.
36WINDOWS (SASH, TRIM AND FRAME AND METAL WORK)
The sash and frame of the south window are original and the trim new, copied from the original trim in the parlor. The north window is entirely new copied from the original window in the south wall. This window originally existed in this location. See Exterior, General Notes.
DOORS AND TRIM
The door opening in the east wall is original, although the door, door frame, and trim are new, the design following that of the colonial doors in the house. The north door is new, similarly designed to resemble the existing colonial doors. This is not an original opening.
COLOR
The walls were painted light gray, the woodwork and doors excepting the baseboard ivory and the baseboard black.
BOOKCASES
The bookcases are not original. They were built along local colonial lines.
GREAT HALL
FLOOR
Mostly original with minor repairs and replacements. The floor is put together with wood pegs in the ends.
FLOOR NAILS
The few nails used are wrought iron and modern cut nails.
BEAMS
The north wall of the Great Hall had settled a great deal. This was built up and braced with new timbers. Most of the original floor joists still remain, however.
WALLS AND WALL COVERING
The walls have been re-plastered and re-lathed.
CEILING
The ceiling has been re-lathed and plastered.
BASEBOARD
New, copied from the original baseboard in the parlor.
CHAIR RAIL
New, copied from the original chair rail in the parlor.
CORNICE
New, copied from the original cornice in the parlor.
37WINDOWS (SASH, TRIM AND FRAME AND METAL WORK)
The windows are new, copied from the original windows in the house. They are in their approximate original location.
CLOSET
The closet under the west stair was rebuilt but it is reasonable to assume that an old closet was in this location because the stair which existed here was old.
DOOR AND TRIM
All doors except the west door are original. The west door is similar to the east door. All trim is new, copied from original trim in the building.
COLOR
The walls are painted cream, the woodwork and doors, excepting the baseboard, ivory and baseboard black.
STAIRCASES GENERAL
At the time of restoration the east stair was found in a position about three feet west of the location which evidence furnished by the floor and the framing indicated to have been the original position. The stair was therefore moved eastward and placed in this original position against the east wall of the Great Hall. The staircase is an old one and may have been moved to the Great Hall from the main hallway when the Great Hall was added.
When the west portion of the Great Hall was partitioned off to form a study, the west staircase was removed. Evidence in the framing proved that this had once stood in a position against the west wall comparable to that occupied by the east stair against the east wall and it was, therefore, rebuilt in this location. The detailing follows that of the old east staircase.
East Staircase
RISERS AND TREADS
Original with minor repairs.
38NEWEL POST AND HANDRAIL
Original with minor repairs.
BALUSTERS
Original with repairs and replacements.
STRINGER, STRING BOARD, AND STRING BOARD ORNAMENT
Original with repairs.
CLOSED OR OPEN STRING
Closed string.
WINDOW
There is a window at the foot of the stair, but the latter does not cross it.
LANDING
The stair has a landing four risers up from the bottom.
DINING ROOM
FLOOR
Original with repairs, etc.
FLOOR NAILS
Original wrought iron nails. Modern cut nails and antique wrought iron nails have also been used in re-nailing.
BEAMS
Original floor joists reinforced with modern ones.
WALLS AND WALL COVERING
The walls have all been re-lathed and plastered. The west wall enclosing the stair is not original; this was put in by request of the life tenants.
CEILING
The ceiling height is original but the ceiling has been re-lathed and plastered.
BASEBOARD
The baseboard is new, copied from the original baseboard found in the parlor.
CHAIR RAIL
The chair rail is new of local colonial design, very much like an original chair rail found in the Carter-Saunders House.
CORNICE
New, copied from the original cornice in the parlor.
MANTEL
The mantel is an antique mantel moved from a nearby colonial house. The original mantel had disappeared.
39FIREPLACE AND HEARTH
The fireplace and hearth are only partly original, very extensive repairs having been necessary.
WINDOWS (SASH, TRIM AND FRAME AND METAL WORK)
All of the windows including the sash, trim and frame are new, copied from originals found in the building. They have been placed as close to the positions of the original windows as it was possible to locate them.
CLOSETS
The closets on the north and south sides of the fireplace are original. The closet under the stair is not original, as the stair itself is not original.
DOORS AND TRIM
All doors, except the door under the stair, are original. The door under the stair is of local colonial design. All trim is new, copied from original trim found in the building.
STAIR
The staircase to the second floor and the partition enclosing it are new. This stair was added for the sake of convenience.
COLOR
The walls were painted white to simulate whitewash. All woodwork and doors are painted green.
REMOVAL OF PARTITION
A modern partition running east and west about 4'-6" south of the north wall was removed.
OLD KITCHEN
Note: An examination of the first floor plan will reveal that there are two kitchens in the St. George Tucker House. To avoid confusion we will refer to the restored original kitchen at the west end of the house as the "old kitchen" and the small one at the northeast corner of the house, which, together with a bath, was added to permit the living room and the bedroom 40 above it to be used as a private suite, as the "new kitchen."
FLOOR
The floor is new. None of the original flooring was found in place.
FLOOR NAILS
The nails are modern cut nails.
BEAMS
The beams are entirely new except for a few modern ones, which were reused.
WALLS AND WALL COVERING
The walls were relathed and plastered.
CEILING
The ceiling was also relathed and plastered.
BASEBOARD
New, of the typical colonial type—a plain board with a half inch bead at the top.
MANTEL
The kitchen fireplace opening has a wide architrave surrounding it. This is reconstructed and follows the design of colonial fireplaces of this type. No evidence that such a feature had existed was found.
FIREPLACE AND HEARTH
These are original except that the foundation on which the new chimney stands had disappeared and had to be rebuilt. The new chimney is of brick taken from Teddington and Jones Farm. This antique brick is of approximately the same size and color as the original. The oak lintel over the fireplace is from Teddington. This fireplace is somewhat similar to the kitchen fireplace at Tuckahoe.
WINDOWS (SASH. TRIM AND FRAME AND METAL WORK)
The windows, including the sash, trim, frame, etc., are entirely new and follow local colonial design. The original windows had disappeared.
DOORS AND TRIM
The doors and trim are all new and follow typical local colonial design; the original doors had disappeared.
41METAL WORK ON DOORS
The latches, hinges, fastenings, etc., are all modern wrought iron articles made to resemble existing original hardware found in the house.
CLOSET
The closet is new. The space for it was taken out of the original kitchen.
STAIRCASE
There was formerly no stair in this location. The present staircase was added to afford a convenient approach to the bedroom over the kitchen. As in the case of the closet the space required for the stair was gained by sacrificing some of the kitchen area. The design follows local colonial precedent.
COLOR
The walls, doors and woodwork, except for the baseboard, were painted a light neutral gray with an egg shell gloss. The base was painted black.
EQUIPMENT
The plumbing and electric fixtures are new. The design of the latter accords with the character of the architecture.
LIVING ROOM
GENERAL
The living room wing is colonial and was added to the main unit of the house. It may have been moved to its present location from another site.
FLOOR
Original floor repaired and renewed in places where this was necessary.
FLOOR NAILS
Original hand wrought nails and a few modern cut nails.
BEAMS
Most of the floor beams are original but it was necessary to reinforce them with some new beams.
WALLS AND WALL COVERING
This room has been entirely relathed and plastered.
CEILING
This has also been relathed and plastered.
42BASEBOARD
New wood base of typical colonial design.
CHAIR RAIL
The chair rail in this room is somewhat like the one in the Carter-Saunders House. It is new, the original having disappeared.
CORNICE
New of colonial design, similar to the original cornice in the parlor.
MANTEL
The mantel which is antique was supplied by the architects who transferred it from a colonial building.
FIREPLACE AND HEARTH
This is the original fireplace reopened and repaired. The hearth is also original with repairs.
WINDOWS (SASH, TRIM AND FRAME AND METAL WORK)
All the window openings are original but the original sash and frames had disappeared and it was necessary to make new ones similar to the colonial ones on the main part of the house. The door opening to the porch on the east was originally a window. Since the living room and bedroom above it were to be used as a separate suite a private entrance became a necessary feature and, consequently, the porch and door were added.
CLOSETS
The two closets are original but they have been repaired.
DOORS AND TRIM
All doors and trim except the rear entrance door, the door from the rear entrance vestibule to the kitchen and that from living room to the east porch are original. All colonial doors and trim were repaired. All new doors and trim were made similar to existing colonial doors and trim.
METAL WORK ON DOORS
The metal work on all antique doors is original. All new doors have new hardware made in accordance with a local colonial pattern.
COLOR
The woodwork, including the doors, is painted an oyster shell white, except for the baseboard which is black. The walls are a light cream color.
NEW KITCHEN AND BATH
These are new and added for the sake of convenience, as was stated under Old Kitchen. All the equipment and fixtures in these rooms are modern.
SECOND FLOOR
WEST BEDROOM, MAIN UNIT
FLOOR
Old floor repaired and with some boards replaced by new.
FLOOR NAILS
Old floor renailed with original wrought iron nails.
BEAMS
Original floor beams reused and reinforced with new joists.
WALLS AND WALL COVERING
The walls were relathed and plastered.
CEILING
The ceiling was relathed and plastered.
BASEBOARD
The original antique base was retained.
MANTEL
Existing mantel reused. This mantel is not colonial.
FIREPLACE AND HEARTH
Original fireplace and hearth repaired.
WINDOWS (SASH, TRIM AND FRAME AND METAL WORK)
The windows are original; only slight repairs and adjustments were necessary.
CLOSET
The closet was put in at the time the west wing was added to the house and it is colonial.
DOORS AND TRIM
All doors and trim are new and are copied from colonial doors and trim in other parts of the house.
METAL WORK ON DOORS
The hinges, locks, etc., are all original except on the new closet door in the east wall. This door has new hardware designed after colonial models.
44COLOR
The walls are painted yellow, all woodwork except the baseboard is ivory and the baseboard is black.
EAST BEDROOM. MAIN UNIT
FLOOR
The floor is original and has been repaired and renailed where necessary.
FLOOR NAILS
The floor is nailed with the original wrought iron nails except where it was renailed with modern cut nails.
BEAMS
Original floor beams reinforced with new ones.
WALLS AND WALL COVERING
The walls were relathed and plastered.
CEILING
The ceiling was relathed and plastered.
BASEBOARD
The baseboard is original and only slightly repaired.
MANTEL
The existing mantel was reused. This is not a colonial mantel.
FIREPLACE AND HEARTH
The fireplace is original and was reopened and repaired in the restoration of the house. The hearth is also original and repaired.
WINDOWS (SASH, TRIM AND FRAME AND METAL WORK)
The windows are original but they underwent some repairs.
DOOR AND TRIM
Both doors and trim are original and were repaired.
METAL WORK ON DOORS
Original.
COLOR
All woodwork and doors were painted an ivory color, except the baseboard which is black. The walls are a light sky blue.
SOUTH CENTER BEDROOM, MAIN UNIT
FLOOR
Mostly original, renailed and repaired.
FLOOR NAILS
The floor was renailed with the original hand wrought nails and was repaired. Some modern cut nails were used in the process.
BEAMS
The original floor joists were reinforced with new joists.
WALLS AND WALL COVERING
The walls were relathed and plastered.
CEILING
Relathed and plastered.
BASEBOARD
Most of the base is original. The new part was copied after old baseboards in the house.
WINDOWS (SASH, TRIM AND FRAME AND METAL WORK)
The window frame and sash are original but they were repaired and adjusted.
CLOSET
The closet is new and did not exist originally. It was put in for utilitarian purposes.
DOORS AND TRIM
All doors and trim except that in the west wall are old. The door and trim in the west wall was copied after old doors and trim in the house.
METAL WORK ON DOORS
Original, except on the door in the west wall. Here the hardware is new and handmade to resemble original hardware in the house.
COLOR
The walls are yellow, the woodwork is ivory and the baseboard black.
GENERAL NOTES
This is an old room in its original form, except that there was once access from the hall directly into it. There was no closet in this room in its original state.
NORTH BEDROOM, MAIN UNIT
FLOOR
The floor is original, with repairs and replacements. The floor nails are old handmade nails. Modern cut nails were used in renailing.
FLOOR NAILS
Some of the beams are original. These were reinforced with new members.
BEAMS
The walls were relathed with modern wire lath and replastered.
WALLS AND WALL COVERING
The ceiling was relathed and plastered.
CEILING
The baseboard is new and copied from original baseboards found in the house.
BASEBOARD
The dormer window is new of local colonial design, similar to the colonial dormers on the Moody House.
WINDOW (SASH, TRIM AND FRAME AND METAL WORK)
The doors and trim are new, copied after original doors and trim in the house.
DOORS AND TRIM
New, hand wrought, copied from original hardware in the house.
METAL WORK ON DOORS
The walls were painted a cream color, the woodwork and doors ivory and the baseboard black.
COLOR
The drawers on each side of the dormer window are modern.
DRAWERS
They were moved from the covered way to this location. The lighting fixtures are new, but colonial in design.
GENERAL NOTES
This is not an original room. The space was originally a part of the second floor hall and the room was created for reasons of utility.
47FLOOR
Original floor with repairs and replacements.
FLOOR NAILS
The floor nails are original hand wrought nails. The floor was renailed in places with modern cut nails.
BEAMS
The original beams still exist but they were strengthened and reinforced with modern beams.
WALLS AND WALL COVERING
The walls were relathed with modern wire lath and replastered.
CEILING
Relathed and plastered.
BASEBOARD
The baseboard is new and was copied after original baseboards found in the house.
WINDOWS (SASH, TRIM AND FRAME AND METAL WORK)
The dormer window is new and follows local colonial precedent in its design.
DOOR AND TRIM
The door is new. It was copied after original doors found in the house. The trim is also new and copied after colonial trim in the house.
METAL WORK ON DOOR
This is new hand wrought work, copied after original hardware found in the house.
COLOR
The walls, doors and all woodwork except the baseboard are painted white. The baseboard is black.
FIXTURES
The bath and electric fixtures are modern.
GENERAL NOTES
The space occupied by the bathroom was once part of the upper hall. The bath was added to meet modern living requirements.
EAST AND WEST HALLS, MAIN UNIT
FLOOR
The original flooring was repaired and replaced where necessary.
48FLOOR NAILS
The floor nails are original hand wrought nails. Modern cut nails were used in renailing and repairing.
BEAMS
Original floor framing, strengthened and reinforced with modern members. The framing for both staircases is new.
WALLS AND WALL COVERING
The walls were relathed and plastered.
CEILING
The ceiling was relathed and plastered.
BASEBOARD
The baseboard is new and was copied after original baseboards found in the house.
DOORS AND TRIM
See notes on North Bedroom, Main Unit.
METAL WORK ON DOORS
See notes on North Bedroom, Main Unit.
COLOR
The walls are painted a cream color, the woodwork and doors, except the baseboard, light ivory and the baseboard black.
GENERAL NOTES
The original house apparently had a single large hall on the north side of the main unit, with a stairway to the first floor at each end. These two stairways were reconstructed but it was not possible to keep the large second floor hall since it was necessary for practical reasons to utilize the major part of the space for a bedroom, bath and storage closet.
EAST BEDROOM, EAST WING
FLOOR
The floor is original but was repaired where this was necessary.
FLOOR NAILS
The floor is nailed with original hand wrought nails but a few modern cut nails were used in renailing and repairing.
BEAMS
The beams are original but were reinforced with new beams.
49WALLS AND WALL COVERING
The walls were relathed with modern wire lath and replastered.
CEILING
The ceiling was also relathed and plastered.
BASEBOARD
The baseboard is new and was copied after original baseboards in the house.
FIREPLACE AND HEARTH
The fireplace was closed up and the hearth removed. This was necessary to gain wall space.
WINDOWS (SASH, TRIM AND FRAME AND METAL WORK)
All of the dormer windows are new. Their design follows that of the colonial dormers on the Moody House.
CLOSETS
The closets are original but they were relathed and plastered.
DOORS AND TRIM
The doors and trim are new. These were copied after original doors in the house.
METAL WORK ON DOORS
This is new hand wrought hardware copied after original examples in the house.
COLOR
The walls are painted a neutral gray, the doors and woodwork ivory and the baseboard black.
BEDROOM, WEST WING
FLOOR
Original floor repaired and replaced where necessary.
FLOOR NAILS
The floor is nailed with the original hand wrought nails except in certain places, where it was renailed with modern cut nails.
BEAMS
The floor beams are all original except for modern members used for reinforcing.
WALLS AND WALL COVERING
The walls were relathed and plastered. All walls are original except the west wall which was built to enclose a new bathroom, closet and stair.
50CEILING
The ceiling is the original height but it was relathed and plastered.
BASEBOARD
The baseboard is new and copied after original baseboards in the house.
MANTEL
The original mantel had disappeared and no attempt was made to reconstruct it.
FIREPLACE AND HEARTH
The original fireplace was closed up and the hearth removed. This was necessary to gain wall space.
WINDOWS (SASH, TRIM AND FRAME AND METAL WORK)
The dormer windows are new, of typically local design similar to the dormers on the Moody House.
BATHROOM, CLOSETS, STAIRCASE
The bathroom, closets, and stair to the first floor are new. None of these features existed originally but they were added for the convenience of the house occupants.
DOORS AND TRIM
All doors and trim are new. They were made to resemble old doors found in the house.
METAL WORK ON DOORS
This is new hand wrought hardware, copied after local colonial hardware.
COLOR
The walls, doors and woodwork are all painted yellow and the baseboard black.
FIXTURES
All plumbing and electric fixtures are new. The latter are of a character appropriate for the house.
51GENERAL NOTES
This room originally extended to the far western wall of the wing, taking in the space now used for closets, bathroom and stair.
BEDROOM OVER OLD KITCHEN
FLOOR
The floor is new as none of the original flooring existed. The proper grade of pine was used in reflooring.
FLOOR NAILS
The floor nails used are modern cut nails.
BEAMS
The floor beams are new, as none of the original were in place.
WALLS AND WALL COVERING
The walls were lathed and plastered.
CEILING
The ceiling has been lathed and plastered.
BASEBOARD
This is new and copied from original baseboards found in the building.
MANTEL
The mantel is new but follows local colonial design and character.
FIREPLACE AND HEARTH
New, typically colonial in design and character.
WINDOWS (SASH, TRIM AND FRAME AND METAL WORK)
The windows are all new but of local colonial character. The dormers are similar in design to those on the Casey Gift House.
52CLOSET, BATHROOM, STAIRCASE
The closet, bathroom and stair did not exist originally and were installed for the convenience of the occupants of the house.
DOORS AND TRIM
The doors and trim are new and copied after colonial doors and trim in the house.
METAL WORK ON DOORS
The hardware is new and was made to resemble colonial examples.
COLOR
The walls, doors and woodwork are all painted the same color, a light gray green.
FIXTURES, DRAWERS
The plumbing and electric fixtures are new. An appropriate design was used for the latter. Modern drawers found in the covered way have been reused under the northwest window in this room.
GENERAL NOTES
From all indications, no room existed originally over the kitchen. This theory is based on the fact that none of the old photographs showed any windows.
BASEMENT
The basement as restored is very close to its original form. The new concrete floor under the north portion of the main unit of the house was lowered somewhat to give necessary height for the heating equipment. A concrete retaining wall was built around the sides of the northwest portion. All window openings reused are original but new sash and frames were necessary as the colonial ones had disappeared. All brick walls except the porch foundations are original and only slightly repaired. The east and west chimney arches have both been repaired. The 53 original brick floor was found under the main portion of the house and this was repaired and repointed. The exterior door opening in the west wall of the main unit is, from all indications, not original. The stairway to the first floor is new. This seems to be in the location of a colonial stair. The stair is of typical local colonial design and character. The three interior doors and frames have all been repaired and reused. By a study of the foundation walls it can be seen very clearly that the first house was the front half of the main unit as described in the general notes on the exterior of the house.
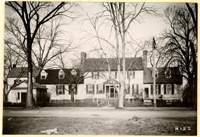 SOUTH FACADE OF ST. GEORGE TUCKER HOUSE BEFORE ITS RESTORATION WAS STARTED IN 1928. THE OFFICE (LEFT) AT THAT TIME STOOD IN FRONT OF THE WEST WING.
SOUTH FACADE OF ST. GEORGE TUCKER HOUSE BEFORE ITS RESTORATION WAS STARTED IN 1928. THE OFFICE (LEFT) AT THAT TIME STOOD IN FRONT OF THE WEST WING.
ST. GEORGE TUCKER OUTBUILDINGS
By
Washington Reed, Jr.
(Revised and with an illustration added)
The outbuildings, with the exception of the office, are either reconstructions or wholly new structures. They were erected between February and May, 1932. The work of relocating the office was accomplished between February and August, 1931.
53b
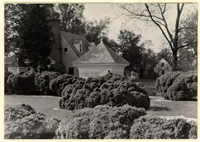 VIEW LOOKING NORTHWEST SHOWING THE ST. GEORGE TUCKER BOX GARDEN; THE RECONSTRUCTED DAIRY IN THE CENTER; THE WELL HEAD AT THE LEET AND, PARTLY HIDDEN BY THE PINE, THE SMOKEHOUSE. THE BUILDING WITH THE CHIMNEY IS THE LEVINGSTON KITCHEN. IN THE BACKGROUND, RIGHT, IS THE UNRESTORED BRUSH HOUSE AND THE PALACE CAN BE SEEN DIRECTLY BEHIND THIS TO THE LEFT.
VIEW LOOKING NORTHWEST SHOWING THE ST. GEORGE TUCKER BOX GARDEN; THE RECONSTRUCTED DAIRY IN THE CENTER; THE WELL HEAD AT THE LEET AND, PARTLY HIDDEN BY THE PINE, THE SMOKEHOUSE. THE BUILDING WITH THE CHIMNEY IS THE LEVINGSTON KITCHEN. IN THE BACKGROUND, RIGHT, IS THE UNRESTORED BRUSH HOUSE AND THE PALACE CAN BE SEEN DIRECTLY BEHIND THIS TO THE LEFT.
ST. GEORGE TUCKER OUTBUILDINGS
DAIRY
The dairy is a new building on the approximate site of the old colonial dairy which had entirely disappeared. The location was marked out and verified by Mr. George Coleman, Charles Coleman, Tucker Coleman, and Miss Elizabeth Coleman. It was also described by them as having had two doors and a partition down the center, dividing the building into a ladies' and men's bath house with a large zinc bath tub in each. These tubs were in existence up until the time of the restoration of the main house at which time they were carelessly lost. The building was originally a dairy 53c and the change to the bath house came at a later period, probably not during colonial days. The building is only an exterior restoration, its design being based on the old dairy at the Archibald Blair House. The grille work is copied after that of a colonial dairy at Suffolk.
SMOKEHOUSE
The smokehouse is an entirely new building built in approximately the original location as this was indicated by the abovementioned members of the Coleman family. The form of this building is an adaptation of the design of the colonial smokehouse at Tuckahoe. Its design is also very typical of several colonial smokehouses in Williamsburg. The bricks in the foundation are old ones from a colonial building and these have been laid in the proper bond. Asbestos cement shingles have been used on the roof as a fire prevention measure.
WELL HEAD
The well head is built on the foundation of the colonial well. The design is an adaptation of that of a well head near the Mayo House (now demolished) and the old well head formerly at Captain Orr's Dwelling. This design was selected as an appropriate type for Williamsburg and as a suitable one for the size and location of the old foundation.
OFFICE
The office is not a colonial building. It was built about 1840 by one of the Tuckers as a law office. It is a very good example of the architecture of its period and is similar in the character of its detail to the main house before the restoration of the latter. The office has been moved to its present location at the northeast corner of the plot from its original site which was on the south side of the main house just in front of the 53d covered way. From old letters it was discovered that the original builder had considered very strongly building the office in a location approximating the present one. This location was chosen and thought to be appropriate for this reason. The building has been given a new asbestos cement shingle roof and a brick foundation; otherwise, it has undergone only slight repair work.
GARAGE
The garage is a new building on a new site and it was built to meet present day requirements. It is colonial in detail and very similar in design to that of an old stable shown in a photograph in the Coleman collection. Since no stable or carriage sheds have been built it helps to complete the Tucker outbuilding group.
Footnotes
APPENDIX
ORIGINAL 18TH CENTURY SPECIFICATION FOR THE PAINTING OF THE ST. GEORGE TUCKER HOUSE*
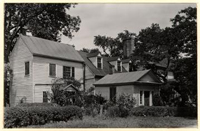 ST. GEORGE TUCKER HOUSE BEFORE ITS RESTORATION, VIEWED FROM THE SOUTHWEST. IT WILL BE NOTED THAT THE WEST WING AT THAT TIME HAD SWALLOWED UP THE COVERED PASSAGE AND THE KITCHEN SITE WAS OCCUPIED BY A LATE TWO-STORY STRUCTURE. THE BUILDING IN THE FOREGROUND IS THE OFFICE WHICH WAS MOVED TO THE NORTHEAST CORNER OF THE PLOT.
ST. GEORGE TUCKER HOUSE BEFORE ITS RESTORATION, VIEWED FROM THE SOUTHWEST. IT WILL BE NOTED THAT THE WEST WING AT THAT TIME HAD SWALLOWED UP THE COVERED PASSAGE AND THE KITCHEN SITE WAS OCCUPIED BY A LATE TWO-STORY STRUCTURE. THE BUILDING IN THE FOREGROUND IS THE OFFICE WHICH WAS MOVED TO THE NORTHEAST CORNER OF THE PLOT.
Memorandum of an Agreement made the thirtieth day of August 1798, between St George Tucker and Jeremiah Satterwhite, both of Williamsburg.
The said Jeremiah Satterwhite agrees & undertakes to paint the Outside of the dwelling house, & part of the inside, together With the Kitchen & Dairy, belonging to the said St George Tucker in the City of Williamsburg, as herein after mentioned, & in the most compleat, & workmanlike manner; taking Care never to paint but in dry Weather, nor at any time when the part to be painted is not perfectly dry.— The tops of the House, Kitchen & dairy are to be painted with Fish-oil mixt in the paint, the oil to be well boiled before it is mixed with the Paint. St George Tucker hath imported boiled Linseed Oil, but if it should not be sufficiently boiled, it is to be boiled to a proper Consistency. Every part that is to be painted is to have two good Coats well laid on, in the best 55 Manner. St George Tucker hath provided about 240-pounds of best white Lead; half an hundred weight of Spanish brown; and the like Quantity of yellow Ochre, all ground in oil, and about sixteen Gallons of boiled Linseed Oil; he is further to provide as much fish-oil as will be sufficient to paint the roofs, & sheds, as hereafter mentioned. He has also provided eleven bottles of Spirits of Turpentine, and a sufficient Quantity of Tar, and the said Satterwhite agrees to keep an exact Account of the Quantity of each of these Articles that he may expend in painting the House. The said Satterwhite is to find his own Brushes and a pot to boil the oil, and paint. St George Tucker will provide ladders, & furnish every necessary Assistance to him.
The top of the House, the roof of the Shed, and of the covered Way are to be painted with Spanish brown, somewhat enlivened, if necessary, with red Lead, or other proper paint.
The sides of the House, and of the covered way, & the Ends of the house are to be painted of a pure White. The outer doors a chocolate colour— the brick underpinning and the other parts of the house below the floor of a dark brick Colour, nearly approaching to a Chocolate colour. The Chair boards, picture slips, Windows, & other parts of the front & back passage (except the doors & door Cases, which are to be of Chocolate Colour) are to be of a pale Stone colour, or straw Colour. The two small side passages of a Mahogany, Colour, except the part leading to the dining room, which is to be of a stone colour.— The platform for the Steps, in front of the house, when finished, is also to be painted of a light stone colour.
The top of the Kitchen, and of the shed leading from the Cellar to the Kitchen yard, are to be painted with Spanish brown, mixed with Tar, & fish oil, & well boiled together. The sides of the Kitchen of yellow Ochre, with a very small mixture of White Lead: the window frames & Sashes of straw-colour, or white: the sliders to the windows in Imitation of the Sashes.
The dairy is to be painted as the Kitchen; the open work under the Eaves white.
When the work is compleated St George Tucker agrees to pay fifty dollars for the same; but in Case he should concieve the work not to be well done, or in Case of disagreement on any other subject, he is to chuse one person & the said Satterwhite another, who, or in Case of disagreement [torn] them, any third person by them to be chosen shall determine whether any, or what abatement ought to be made, by reason of the work not being compleatly finished, in a masterly workmanlike manner, pursuant to the true Intent & meaning of this Agreement.
In witness whereof the parties aforesaid have subscribed their names to this present instrument of writing the day & year above-
Jeremiah Satty white
St G TuckerWitness
E.H. DunbarNB. The boiled Linseed Oil is not to be used for the Kitchen, the Dairy, or the top of the House.
[on back] Agreement with Jeremiah Sattywhite August 30. 1798 with his reciepts enclosed Decr 3d 1798
[The above agreement, except for the signature of Satterwhite or Sattywhite, appears to be in the handwriting of St. George Tucker. 55a Enclosed in the same envelope with it and obviously dealing with the painting of the St. George Tucker House were the following three items. They are on various sizes of paper and are written in various hands.]
1798 A List of paints takin to paint St George Tuckers house—
this it took 600 weit of spanish brown 73 gallons fish for the tops Oil 6 gals turpintine 11 pounds of brimstone of the houses 11 galls tar to 124 pds of yeller Oker 590 weit of white Lead 24 gals Lincead Oil too gallons spirrits of turpintine
[endorsed on back] Sattywhite's Acct of Paint & Oiltaken to paint the House- 1798
Messrs Lamb & Younger London 20th March 1795 S G T Bot of Brandram, Templeman & Jagues. Best Ground white Lead a Rundlet* No 1- 2..1..15 Vc .....15 2-1.0 At 40/ £ 4.10. In a Rundlet-2 InHps 5. 2 2 Best Ground Spanish Brown a Rundt containg ½ G at 20/ 10.— In a Rundlet - 2. 6 3 Best Ground Yellow Oker a Rundlet containg ½ G at 38/ - 19. In a Rundlet 2. 6 4 C 7 Best Boild Linseed Oil 4 Jugs containg 22½ Gs at 4/9 5. 6. 10 very much advanc'd In 4 Jugs & Baskets 16. £ 12. 12.
NB. The Fish oil, in Kegs, from Norfolk is to be used in painting the Top of the house, & the Kitchen.
5.19.0 5. 6. 10 11. 5. 10 12. 12 1. 3. 2 11. 8. 10 [on back] S G T Memdrum & the oils & paints £12.12.0
Oct. 20. 1798. Received of Henry Tucker for his father St George Tucker 50 drs = £15 according to agreemt made between myself and the Said St George Tucker
Jeremiah Sattywhite[endorsed on back] Jeremiah Sattywhites Reciept for £15 Octo. 20. 1798.
UNEXPLAINED BUILDING ITEMS EXTRACTED
FROM TUCKER-COLEMAN DOCUMENTS INCLUDED
IN RESEARCH REPORT ON HOUSE
[Ledger of Humphrey Harwood, D, 13]
Novr 1792
Mr St George Tucker
To Wm Pigget
[One item selected from many]
CANVAS PUT ON SHUTTERS
To Making four pair of six pannell windoor shutts & hanging them putting on the canvis upon shutters——3..12..6
[The question here is the meaning of "putting on the canvis upon shutters." Could this refer, by chance, to the installation of awnings, for the existence of which in Williamsburg in the eighteenth century we have considerable evidence?]
[Tucker-Coleman Mss.; Uncatalogued Folder #23]March 1795
Mr St George Tucker Dr
To William Pigget
[One item selected from many]
REPAIR OF FLOOR; BORDER PUT ON
To Repairing floor & putting on a border 15.—
[Wood borders were not customarily used with eighteenth century floors in Virginia. Could this, perhaps, have referred to a "toe mold"?]
[Tucker-Coleman Mss.; Uncatalogued Folder #101]1790——The Honble St George Tucker——Dr to
Octr Jno Saunders——
[One item selected from many]
FOLDING DOORS MADE
To Making a pair large folding doors——1:7:0
[This probably meant double valve doors of which there are two sets on the house (front and rear entrance doors). There is, however, the possibility that the term "folding doors" meant hinged, two-part doors in our present day sense.]
INDEX
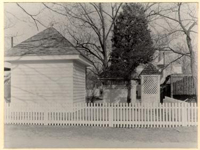 ST. GEORGE TUCKER OUTBUILDINGS, WITH HOUSE ITSELF IN BACKGROUND, AT RIGHT. FROM LEFT TO RIGHT, THE OUTBUILDINGS ARE THE SMOKEHOUSE, DAIRY AND WELL HEAD.
ST. GEORGE TUCKER OUTBUILDINGS, WITH HOUSE ITSELF IN BACKGROUND, AT RIGHT. FROM LEFT TO RIGHT, THE OUTBUILDINGS ARE THE SMOKEHOUSE, DAIRY AND WELL HEAD.
NOTE: In this index the word "house," unless otherwise designated, refers to the St. George Tucker House. The abbreviation "ill." following a subject means that the latter is illustrated by a photograph or a drawing.
- ACT of 1705
- Additions to house
- Apothecary Shop of Dr. Gilmer
- Arch of entrance hall
- 33
- Architectural Report by Washington Reed, Jr.
- 16-53
- Architraves for doors
- BARGE boards
- 23
- Barrows, John A.
-
- Measured drawings made by
- Title page
- Working drawings made by
- Title page
- 58
- Baseboards
- 33-36, 38, 40, 41, 43-49, 51
- Basement
- 52, 53
- Bathrooms
- Beams
- 33-36, 38, 40, 41, 43-49, 51
- Bedrooms
- Belle Farm
-
- Arch of
- 33
- Blair, Archibald, House 5, 53c
-
- Shown on Frenchman's Map, ill.
- 5
- Boarding, flush
- 22
- Bond, brick
-
- Of chimneys
- 23
- Bookcases in library 36
- Brick nogging
- Brush-Everard House
- 4, 53b
- Involved building history of
- 4
- Building history of house
- 4-14
- CARTER, Lelia Skipworth, second wife of
-
- St. George Tucker (See Tucker, Lelia)
- Carter-Saunders House
-
- Chair rail of
- 42
- Casey's Gift House
- Ceilings
- 33-36, 38, 40, 41, 43-50, 51
- Chair rails
- 33-36, 38, 42
- Changes made to house, about 1830
- 17
- Characterization of house
- 3, 4
- Chimneys
- Claremont
-
- Mantel of
- 34
- 59
- Closets
- Coleman, Charles Washington
- 3, 53b
- With George Preston Coleman, inherits property
- 3
- Coleman, Cynthia Beverley Tucker
- Coleman, George Preston
- 3, 25, 53b
- Coleman, George P., House, former name of
-
- St. George Tucker House
- Title page
- College of William and Mary
-
- Library of, contains Tucker documents
- 10
- Colonial lots 163, 164, 169
-
- See Lots, colonial
- Colonial Williamsburg, Incorporated
-
- Acquires Tucker-Coleman property
- 3
- Color of walls and woodwork
- 34-37, 39, 40, 42-50, 52
- Completion of house, ca. 1796
- 14
- Contents page
- iv
- Cornices
- Courthouse on Palace Green
- Courthouse of 1770
-
- Built
- 2
- Covered way
- Cupboard, corner
- 35
- DAIRY
- 53b, 53c
- View showing, ill.
- 57
- Dining Room
- 38, 39
- Dormers
- 20, 46, 47, 49-51
- Door trim
- 33, 35-37, 39, 40, 42, 43, 45-50, 52, 53
- Doors
- 60
- Drawers
- 46, 52
- Drawings, ills.
-
- Elevations of house
- Frenchman's Map
-
- Part of, showing lots 163, 164, 169, ill.
- 5
- Measured drawings
-
- Draftsmen of, listed
- Title page
- Of west half of Block 29, ill.
- 7
- Plans of house
- Working drawings
-
- Draftsmen of, listed
- Title page
- EAST bedroom, main unit
- 44
- Elevations of restored house, detailed discussion of
- End boards
- 23
- Entrance hall
- 33, 34
- Entry, see Covered way
- Equipment, see Fixtures
- Excavations
- Extension to house, see Addition to house
- Exterior of house
- FERGUSON, Finlay F.
-
- Working drawings made by
- Title page
- Fireplaces and hearths
- 34, 35, 38, 40, 42-44, 49-51
- Fixtures
- 41, 47, 50, 52
- Floor borders
- 56
- Floor nails
- 33-36, 38, 40, 41, 43-49, 51
- Floors
- 33-36, 38, 40, 41, 43-49, 51-53, 56
- Foundations
- 61
- Framing
- French military engineer
- Frenchman's Map, 1782
- GARAGE
- 53d
- Gilmer, George, apothecary
- Goodwin, Rutherfoord
-
- Photo of, as child, in picture of house, ill.
- 17
- Great Hall
- 36-38
- Contained in shed roofed addition
- 13
- Grooved boards
-
- Used in shingling of shed addition
- 13
- Growth of house, story of
- 3-14
- Gutters
- 22
- HALLWAYS
- Hardware
- 40, 42-50, 52
- Harwood, Humphrey, carpenter and mason
- Harwood, William
- Hays, David J.
-
- Working drawings made by
- Title page
- Hearths
-
- Of old house
-
- Of kitchen, laid
- 14
- Of restored house, see Fireplaces
- Heating equipment
- 52
- INTERIOR of house
- KENDREW, A. Edwin
-
- Chief draftsman for restoration of house
- Title page
- Working drawings checked by
- Title page
- Kitchen existing when restoration started
-
- Removal of
- 18
- Kitchen, new
- 40, 43
- Kitchen, old, restored
- Kitchen, original
- Knox, Thomas, merchant
-
- With James Tarpley, acquires lots 163, 164, 169
- 2
- LATHING and plastering
-
- Mentioned in builders' accounts
- 14
- Levingston House
- Levingston Kitchen
- Levingston, William, theatrical manager
- Library
- 35, 36
- Living room
- 41-43
- Location of house
- Title page, 1
- Lots, colonial, 163, 164, 169
-
- Owners of
- 63
- Owners of
- Theatre built on
- 1
- MACOMBER, Walter M.
-
- Working drawings checked by
- Title page
- Mantels
- 34, 35, 38, 40, 42, 43, 44, 50, 51
- Matoax, home of Frances Randolph Tucker
- 6
- Measured drawings
-
- Draftsmen of, listed
- Title page
- Meat house of St. George Tucker
-
- Repaired in 1789
- 10
- Metal work, see Hardware
- Moody House
- NAILS, floor, see Floor nails
- Nogging, see Brick nogging
- North bedroom, main unit
- 46
- OFFICE, outbuilding
- 53c, 53d
- Outbuildings of St. George Tucker House 53b-53d
-
- Repaired in 1789
- 10
- PAINTING
- Panelling
- 33, 34
- Parlor
- 34, 35
- Partition in dining room
-
- Removal of
- 39
- Passage, enclosed
-
- See Covered way
- People, The, Who Owned The Property
- 1-3
- Perry, Shaw and Hepburn, architects
-
- Direct restoration of house
- Title page
- Pigget, William, carpenter
-
- Extract from accounts of
- 56
- 64
- Plans, ills.
- Plastering
- Playhouse, first in America
-
- See Theatre
- Porches existing when restoration started
-
- Replaced by porches of colonial design
- 18
- Porches of restored house
- RANDOLPH, Edmund, statesman
- Reed, Washington, Jr.
-
- Architectural report written by
- Title page
- Measured drawings made by
- Title page
- Working drawings made by
- Title page
- Repairs to house
- 6, 12
- Research and Record, Department of
-
- Repository for St. George Tucker documents
- 10
- Research report on house
- Restoration dates of house
- Title page
- Roof
- Rowsay, William, merchant
-
- Acquires lots 163, 164, 169
- 2
- ST. George Tucker, see Tucker, St. George
- St. -Memin, Charles Balthazar Julien Feuret
-
- Portrait by, of St. George Tucker, ill.
- iv
- Satterwhite, Jeremiah, house painter
- 65
- Saunders, John, builder
- Shed or shed roofed extension, see Addition to house
- Shelving
-
- Installed in closets
- 14
- Shingles, asbestos-cement, of restored roof
- 20
- Shingling of shed addition
- Shutters
- 23, 27, 56
- Siding
-
- See Weatherboarding
- 22
- Smithfield
-
- Porch in
- 22
- Smokehouse
- 53b, 53c, 57
- View showing, ill.
- 57
- Stable of St. George Tucker
-
- Repaired in 1789
- 10
- Staircases
- Stephenson, Mary A.
-
- Research report by
- 1
- Story of the Growth of the House
- 3-14
- TARPLEY, James, merchant
-
- With Thomas Knox, acquires lots 163, 164, 169
- 2
- Tazewell, Henry, jurist
- Tazewell, John, lawyer
- Theatre, first in America
- Toe mold
- 56
- Trudell, Clyde
-
- Working drawings made by
- Title page
- Tucker-Coleman House, former name of St. George Tucker House
- Title page
- Tucker-Coleman papers
- 54, 56
- Tucker, Frances Randolph, first wife of St. George Tucker
- 6
- Tucker, Lelia, second wife of St. George Tucker
-
- Inherits lots 163, 164, 169
- 3
- 66
- Tucker, Lucy, wife of Nathaniel Beverley Tucker
-
- Inherits lots 163, 164, 169
- 3
- Tucker, Nathaniel Beverley, jurist
- Tucker, St. George, jurist
- Tucker, St. George House
- UNDERPINNING
-
- Meaning of
- 8
- Underpinning of House
- VENETIAN blinds
-
- Two sets of, received by Tucker
- 14
- Views of house, ills.
-
- Exterior
-
- From Market Square (south), photo of 1902
- 17
- From north, in course of restoration (1930), two ills.
- 28
- From south, before restoration
- 53
- From southwest, after restoration
- 20
- From southwest, after restoration, in winter
- 30
- From southwest, before restoration
- 54
- From southwest, from photo of 1892
- 1
- From west, in course of restoration
- 19
- From west, photograph
- Frontispiece
- Of old west wing, from west, showing brick nogging
- 25
- Interior
- Views showing smokehouse, dairy and well head, ills.
- 53b, 57
- WADDELL'S survey plan of 1928
-
- Portion of, showing excavations conducted on lots 163, 164 and 169, ill.
- 9
- Wainscoting
- 33
- Walls
- 67
- Walker, Richard A.
-
- Working drawings made by
- Title page
- Weatherboarding
- Well head, restored
- 53b, 53c, 57
- West bedroom, main unit
- 43, 44
- Williamsburg Holding Corporation
-
- Purchases Tucker-Coleman property
- 3
- Restores house, 1930-31
- Title page
- Window trim, frame and sash
- 35-37, 39, 40, 42, 45, 46
- Windows
- Wings
- Working drawings
-
- Checkers of, listed
- Title page
- Draftsmen of, listed
- Title page
- Wythe, George
-
- Professorship of law established by
- 3
THE TUCKER - COLEMAN HOUSE
BLOCK 29, BUILDING NO.2
EXTERIOR
11.24.34
By careful inspection and study various parts of the building were determined as being modern and early 19th century - such as portions of the west wing and second story to the kitchen; also added windows in the first floor main portion.
By study of the framing revealed by stripping the interior wall surfaces, the original position of windows, wings, etc., was found - for instance, one window on either side of the front door instead of two.
Existing porches were of a 19th century period. This was determined by knowledge of the character and profiles of the mouldings, etc., and their historical sequence in this locality. The porches were removed and replaced with 18th century types.
INTERIOR
11.24.34
The chief evidence brought about by study of the building, was the discovery from the ancient framing conditions of a former stair at the west of the hall, echoing the original east stair. The stair had been removed in the 19th century. It was put back by copying the eastern 18th century existing stair.
The condition of the framing was hidden until the plaster was removed, and the stair well and notches for the stringers became apparent.
Tucker-Coleman Papers, Uncatalogued, Research Department, Colonial Williamsburg. List of Taxable Property 1815 of St. George Tucker"List of Lands, Lots of Ground, with their Improvements, dwelling houses & Slaves, owned by St. George Tucker on the first day of April 1815. lying and being within the 17th District of the State of Virginia, viz: in the County of James City, and in the City of Williamsburg.
1. description of tract of land in James City County...
2.d One dwelling house in the City of Williamsburg, fronting the Court house square, and two Lots of Land, as pr Deed from Edmund Randolph to the said St George Tucker duly recorded in the District Court held at the Capitol in the City of Williamsburg, on the first day of May 1790. which Lots adjoin the Lots of James Henderson Esqr on the East; the Court house square ( or Nicholson street) on the South, the palace Street on the West, & the Lot formerly belonging to Dr James Carter, & now in the Occupation of Mrs Margaret Page on the North.— The said dwelling house being built in part of Brick, to wit to the first floor, and partly of wood, being two Stories high in the Center, and one at the wings; the length of the whole house being ninety feet, & the Depth, or Breadth two & thirty feet, and by a cover'd way twelve feet long connected with the Kitchen, being twenty four feet in length, & eighteen feet wide.— The said two Lots extending about 250- feet from East to West, and about the same from north to South, and having thereon ( exclusive of the dwelling house & Kitchen before mentioned,) one small dairy, one log Corn house, one wooden smoak house, one large Negroe Quarter, one Stable & Carriag house, & a fodder house and three necessary houses. The above house & Lots being in that part of the City of Williamsburg, which lies in York County.
valued at $1500.dollars.
Fifteen Slaves of the following Description, viz. 2. Males over fifty years of Age 5. Males between twelve & fifty. 1. Female over fifty. 4. Females between twelve & fifty 3. Females under twelve years of age. valued at $3,000. dollars
