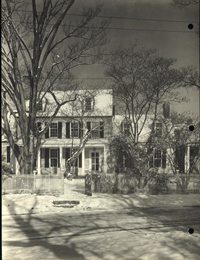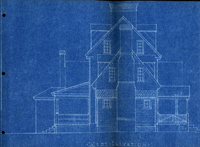Coke-Garrett House Architectural Report, Block 27 Building I Lot 279-280Originally entitled: "Architectural Report The Coke-Garrett House and Outbuildings Block 27"
Colonial Williamsburg Foundation Library Research Report Series - 1510
Colonial Williamsburg Foundation Library
Williamsburg, Virginia
1990
ARCHITECTURAL REPORT
THE COKE-GARRETT HOUSE AND OUTBUILDINGS
Block 27
ARCHITECTURAL REPORT
COKE-GARRET HOUSE AND OUTBUILDINGS
The Coke-Garrett House was partly restored in 1928 during the occupancy of the tenant Miss Lottie Garrett. Restoration was again carried on in 1932 when the house was brought to its present condition.
The house was restored by the Williamsburg Holding Corporation under the direction of Perry, Shaw and Hepburn, architects.
| Block | Building | Started | Completed | |
|---|---|---|---|---|
| 27 | 1 | Coke-Garrett House | March, 1932 | December, 1932 |
| 27 | 1A | Coke-Garrett Garage | August, 1932 | December, 1932 |
| 27 | 1B | Coke-Garrett Dairy | ||
| 27 | 30 | Coke-Garrett Privy | June, 1932 | December, 1932 |
Architectural Drawings were made by George W. Campbell, Milton, Grigg, F. M. Townsend, checked by Walter Macomber, Resident Architect.
Later drawings are by S. P. Moorehead and Washington Read, Jr.
This report was prepared as noted in 1933 by F. M. Townsend and Milton Grigg. The material was revised and augmented by A. Lawrence Kocher, March 24, 1951.
ARCHITECTURAL REPORT
of
THE COKE-GARRETT HOUSE
Block 27, Building #1
Colonial Lots 279, 280
A GENERAL ACCOUNT OF THE HOUSE
The Coke-Garrett House was among the first houses acquired by the Williamsburg Holding Corporation, in 1928 and the first to be restored to its eighteenth century character. The process of alteration was a gradual one, since the occupant of the house (Miss Lottie Garrett) preferred to continue on in the house while alterations and repairs were being made.
The house is in reality, not a single house but two houses placed end to end and in an addition, with an office at the easterly extremity, making an overall length of house and office as 108'-6". The house while of considerable length is only one room in depth, receiving light from the north and the south.
When the house was taken over for restoration there were many added parts. Most of these were acquisitions of the 19th 2. century. They included a projecting kitchen, a long rear porch and a dining room. Parts that were patently recent were removed so as to reduce the house to its original form.
HISTORY OF THE HOUSE
The house represents two distinct periods, namely, the older, west end part and the later house, accepted as of the early 19th century. There are no records to firmly establish the age of the house and its parts. We do know that the first owner of the lots, numbered 279, 280 was William Sherman who in June, 1708 bargained to sell and did transfer his establishment, possibly his house, to a Joseph Chermeson. At almost the same date, Chermeson was granted a "Lycence to keep an Ordinary at Williamsburg."
Later occupants of the lots included David Cunningham who was also granted a licence to operate an ordinary 1712/13 while continuing to pursue his trade as barber and peruke maker. A full account of the sequential ownership of the lots is to be found in the research Report on the Coke-Garrett House and Colonial Lots #279, 280 dated May, 1946. There exists no clear statement to establish when the first house was built, although a dwelling house and outbuildings are noted in an abstract of title, York County Records, Vol. II. Deeds ... pp. 419-20.
This title description includes the first mention of the lots as being on the "back side of ye Capitol near ye Public Gaol."
The Waller Map of 1749 does not show the two lots although their mention occurs at various time through the eighteenth century and they are indicated on later maps.
3.An advertisement in the Virginia Gazette (1752) does mention the lots near the Capitol and indicates their location, "adjoining to Mr. John Coke's."
"To be sold, on Wednesday, the 10th Instant, to the highest Bidder, A HOUSE, situate on the main Street in Williamsburg , where the Subscriber now keeps Shop; also two Lots of Land near the Capitol , adjoining to Mr. John Coke's .
Andrew Anderson …"
The Frenchman's Map of c. 1782 shows two large houses northeast of the Capitol and several outbuildings. What appears to be two houses are shown, bordering the property line. At the rear there are 4 scattered and unidentified outbuildings. East of the two houses a small square building is indicated, thought to be a small shop. Site where this square building appeared on the map was excavated in 1950 and the foundation were uncovered. A rectangular enclosure to the west of the two houses is believed to be indication of 6 fenced in garden.
Since John Coke and relatives of the "Coke" name occupied the property over a period of years, it is of value that biographical facts be assembled so as to reconstruct the character of the house occupants.
John Coke is known to have settled in Williamsburg in 1724. He is identified by letters and receipts for legacus, preserved by an English branch of the family. John Coke's will was proved November 16, 1767 in which he names two sons, Samuel and Robie Coke, and his wife Sarah. He owned a plantation on the main road leading from Williamsburg down to Capitol Landing. He also is recorded as having possession of five lots or half acres of ground, whereon he lived, facing the 4. capitol and joining the public gaol. It is on these half acres that we believe the older Coke-Garrett House stood.
The following Architectural Report was prepared by George S. Campbell of the Architectural Department of Colonial Williamsburg shortly after the completion of the Coke-Garrett House restoration., (1932-33).
The house is located on the north side of Nicholson Street, near the Capitol and with its gardens adjoining the Public Gaol.
EXTERIOR
GENERAL NOTES
The Coke-Garrett house originally consisted of the West wing or storey and one half portion along with certain additional outbuildings now vanished. The original part of the house was built about the middle of the 18th century. The center or two story portion was late, having been added during the first half of the nineteenth century. The connecting wing between two story portion and brick office was presumed to be of late eighteenth century construction. The building presents somewhat the same appearance (from the South) as when the restoration was started in the spring of the year 1928. At that time the building was in rather bad condition, sills having rotted away, and the roof and porches were in bad shape. The Restoration work attempted in 1928 had to be curtailed due to the inconvenience that would be caused to the tenant, but nevertheless the exterior, especially the "South Elevation" was restored to the condition it is now in. The work done at this time comprised briefly:-
The roof was completely re-shingled with special asbestos-cement composition shingles made to resemble wood shingles but of [illegible]
5.The weatherboards were repaired and renewed, using beaded boards similar to the existing ones.
The "Dormer" windows were repaired and renewed where necessary.
The porch to West wing (south elevation) was rebuilt completely along existing lines, and existing materials were used throughout.
The porch to center two storey portion (South Elevation) was removed completely and the present porch of "Colonial" detail substituted. The original porch was of the late nineteenth century character with a flat deck. The porch was demolished, and a door on second floor (which led to the deck of this porch), (which originally was a window) was restored to its original condition. This window is directly over entrance door to center two storey portion, South Elevation.
The porch to brick office was extensively repaired. Posts were patched out where rotten and a new brick and stone platform substituted. There was no complete renewal of parts.
NORTH ELEVATION
This Elevation had very little done to it except to the West wing, where necessary alterations in plan called for at that time for convenience of occupant was necessary. This temporary addition was later demolished and will not be described as it was of temporary character. The remainder of the North elevation was repaired with new weatherboards. A stoop with handrail was designed for the rear door of the Brick office; the bridge connection between this office roof and second floor of main building was restored to original condition and a dormer window added to the Roof East Wing.
INTERIOR
Very little work was undertaken within the building at this date as the tenant did not feel disposed towards moving. However the west wing which is the oldest part was replastered and painted. The cellar walls were rebuilt and grilles restored to a condition believed to be original. There were at this time changes made in plan of a temporary nature which did not affect the main plan of building. Bathrooms were added on first floor and kitchen and dining room was designed. These were all temporarily located in the leanto wing at the rear of west wing, later demolished.
On the second floor, bathrooms were added.
Due to a faulty condition and the necessity for putting in flue linings in main central-chimney extensive repairs were carried out including the partial rebuilding from second floor to the chimney top.
In conclusion of the 1928 restoration it is necessary to say that the architectural work was very badly handicapped at that time due to the fact that actual construction work had begun, before plans had been prepared or a study of conditions undertaken, consequently a proper knowledge of the character of the local colonial design was not available at that time this beers evidence in the basement -- grilles to West Wing which have no colonial character and were simply renewed from what was there at the time., and the wall in which they occur should be English bond.
In 1932 further restoration was attempted, at the time when full access to the property was gained through expiration of life tenure of its previous owner Miss Lottie Garrett. The work also comprised some modernization of the property for utilitarian purposes.
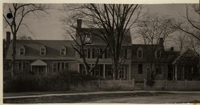 THE COKE-GARRETT HOUSE IS COMPOSED OF TWO HOUSES JOINED TOGETHER, END TO END, AND IN ADDITION HAS A DETACHED OFFICE BUILDING AT THE EXTREME RIGHT. THE OLDEST PART OF THE HOUSE IS SHOWN AT LEFT OF THE TWO-STORY PART. THIS "OLDEST HOUSE" HAS A CENTER AHLL AND A ROOM ON EITHER SIDE, AND IS "ONE-ROOM-DEEP."
THE COKE-GARRETT HOUSE IS COMPOSED OF TWO HOUSES JOINED TOGETHER, END TO END, AND IN ADDITION HAS A DETACHED OFFICE BUILDING AT THE EXTREME RIGHT. THE OLDEST PART OF THE HOUSE IS SHOWN AT LEFT OF THE TWO-STORY PART. THIS "OLDEST HOUSE" HAS A CENTER AHLL AND A ROOM ON EITHER SIDE, AND IS "ONE-ROOM-DEEP."
The Virginia Gazette, Wmsbg.
January 4, 1854 House and Lot for sale. -- The house and lot formerly occupied by Mrs. Ann Garrett late of this City, are for sale. The house has a basement .... etc. 4 rooms on the lower and three on the upper floor. The lot contains little more than an acre and has on it, besides the dwelling, a good kitchen, smoke house and poultry house, and a well enclosed yard and garden, the garden being very rich. Any person having daughter's to educate would do well to purchase, as the Female Academy is only 209 yards distant ...
Dr. Robert M. Garrett, in this city.
THE ABOVE "HOUSE FOR SALE" NOTICE GIVES A CLEAR DESCRIPTION OF THE COKE-GARRETT HOUSE AS OF JANUARY, 1854. IT IS PROBABLE THAT THE EXTREME EASTERLY WING OF THE HOUSE, NOW THE KITCHEN, WAS NOT IN EXISTENCE AT MID-NINETEENTH CENTURY.
7.The work comprised briefly:
Exterior
South Elevation had new window sash, designed for the two storey portion and East Wing.
North Elevation had considerably more work done as the removal of leanto of West Wing plus leanto of two storey portion called for new weatherboards to face of building. A new stoop was added to North,door of West Wing also, and new exterior cellar entrance of colonial design east of stoop. A new dormer was formed in roof of East Wing.
West Elevation shows leanto removed and a closet cut down otherwise it presents much the same condition as in 1928:
Interior
For interior changes see under separate heading.
Wallpaper of dining room was added by a tenant, (Milhams) shortly after the house was first restored. This paper is of French origin, 1807 and from the studio of Luber. See illustration.
EXTERIOR
North Elevation
Shingles: "Mohawk" asbestos-cement shingles.
Dormer Windows: The existing dormers found on the house (this elevation) were considered to be original but they had been altered and patched, excepting the dormers in the East Wing the dormers are new and were deemed necessary for utilitarian purposes. All dormers were repaired using the same detail as found elsewhere in building.
Cornice: Cornices are all new, designed to match that on south elevation. The original cornice had been removed because of additions made to the house at various times. The cornice to East Wing is old and so was 8. repaired and retained.
Gutter and Leader: New gutters and leaders of copper were placed in position at the edge of all cornices.
Wall Surface: Wall surfaces are entirely new, excepting for the use made of old weatherboards. There were found in a limited amount after the removal of various additions. See general notes.
Porch: There are no porches on this elevation, but a stoop was added in 1928 to the rear door of the office building, and a stoop of local colonial character was added to rear door, West Wing. Steps were added to rear door of the center portion.
Front Door: There are four exterior doors to this elevation one to West Wing, original; one to center portion of local origin; one to the kitchen or East Wing and of local origin; and one to the Brick office which is thought to be old.
Windows: Windows of this elevation are all new on the first floor and follow precedent already existant on the building. Those windows on the second floor (two storey portion) are re-used, salvaged from wrecking of leanto. Dormer in the roof of east end of north side is new, similar to one on same wing South Elevation.
Correction: Windows first floor main part (two story portion) were taken from the kitchen wing and returned to their old position. Kitchen wing was then given new windows of pattern similar to west wing.
Shutters: Shutters on new windows are new and on old windows old. The new shutters follow the old ones in design, being reproduced to match.
Basement Wall: Basement walls were rebuilt along original lines. The wall under the West Wing is of English bond; the rest of foundation wall is common bond. West wing is the only part of building which has a basement.
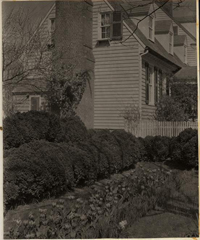 The west end of the Coke-Garrett House as seen from the boxwood garden. Note closet at left of chimney. The chimney is laid in English bond. Because of its shape and its "stepped brickwork" at set-backs, this chimney is thought to be a nineteenth century feature.
The west end of the Coke-Garrett House as seen from the boxwood garden. Note closet at left of chimney. The chimney is laid in English bond. Because of its shape and its "stepped brickwork" at set-backs, this chimney is thought to be a nineteenth century feature.
Chimneys: Chimneys are existing excepting the main chimney which was rebuilt in 1928. West chimney was not interfered with. Chimney to kitchen wing was rebuilt from roof upwards. Chimney to Brick office is original and was not altered.
Barge Boards (End Boards) Corner Boards: The only barge boards to this elevation are on brick office which were repaired in 1928.
General Notes: This elevation is intended to represent that building as it once stood, This was brought about by removal of a eighteenth century addition on leanto of West Wing and an nineteenth century addition on two storey portion.
South Elevation
Shingles: See North Elevation
Dormer Windows: Dormers are original and were repaired in 1928.
Cornice: Cornices are largely original and were repaired in 1928.
Gutter and Leader: Gutters are modern of hung copper with conductors.
Wall Surface: Beaded weatherboards are new designed to match original ones most of which had disappeared.
Porch: Porch to west wing is of original material and was rebuilt in 1928. Porch to brick office is original was repaired in 1928. Porch to two story portion was detailed from a sketch sent from Perry Shaw and Hepburn's Boston office..
Front Door: There are Four front doors on this elevation. Door to West Wing is original; door to center two story portion is new with new frame, This door is copied from west door. Door to kitchen 10. (East Wing) is new following local detail. Door to Brick kitchen is original.
Windows: Windows are original except in East Wing which are copied from those in west wing. Window over door to two story portion was restored from a door which lead to deck of porch removed from two storey portion.
Shutters: Shutters to existing windows are original; shutters to new windows in East wing are new, made to follow shutters in west wing.
Basement Wall: Basement wall was rebuilt along original lines.
Chimneys: There are no chimney's to this elevation that do not occur on ridge. See North Elevation.
Barge Boards (End Boards) Corner Boards: There are no barge boards to this elevation.
General Notes: This elevation was restored in 1928 excepting for windows in East Wing which were put in during 1932 work.
East Elevation
Shingles: Shingles are those which were put on in 1928. See North Elevation.
Dormer Windows: There are no dormers to this elevation.
Cornice: Cornice was restored in 1928 from what was there originally.
Gutter and Leader: Hung copper gutter modem 1928 period.
Wall Surface: Brick of Flemish bond glazed headers is original and was not interfered with.
Porch: There is no porch to this elevation.
11.Front Door: There are no doors to this elevation.
Windows: Windows were not interfered with and are as found in 1928.
Shutters: Shutters are those found in 1928 and were not changed.
Basement Wall: Basement wall is original.
Chimneys: See North Elevation.
Barge Boards (End Boards) Corner Boards: There are no Barge boards to this elevation.
General Notes: Brick office forms east elevation chiefly.
West Elevation
Shingles: There are not any shingles showing on this elevation except to powder closet; see North elevation.
Dormer Windows: There are no dormer windows to this elevation.
Cornice: There is no cornice to this elevation.
Gutter and Leader: There is no gutter showing on this elevation.
Wall Surface: Beaded Weatherboards to agree with those found in position and replaced in 1928.
Porch: There is no porch to this elevation but a powder closet shows projecting from wall.
Front Door: There is no door to this elevation.
Windows: There is a small four light window to this elevation which was restored in 1928 to agree with that on position at that time, also second floor windows are as originally designed and were repaired in 1928.
Shutters: There is one shutter on first floor window., but second floor eight-light windows have shutters which were found there in position in 1928. Four light window has shutter with H & L Hinges 12. restored in colonial manner in 1928.
Chimneys: Chimney is of English bond, and is as discovered in 1928. It was not disturbed and may be the original chimney with the west wing or if not of the period of 1776 approximately when West Wing was renovated.
Barge Boards (End Boards) Corner Boards: Barge and end boards were repaired in 1928 and remain in same condition; except when removal of leanto necessitated in repairing barge and added new end board.
INTERIOR
General Notes:
First Floor: A leanto which extended across rear of West Wing was removed this comprised modern kitchen and dining room and bathroom erected during 1928 work. This leanto was of eighteenth century construction and was removed for utilitarian purposes. The plan of West Wing is assumed to be as originally laid out, These rooms were treated with simple colonial detail.
Another leanto which extended for two stories on two center portions was removed. This enclosed a sun porch of modern character.
West wing was converted into a service wing and its plan broken up to give a kitchen and pantry etc.
Plan of Office remains the same as originally laid out.
A complete panelled end of antique quality was erected at fireplace end of center room two story portion (now Dining Room.) The dining room panelling at the west end is old from a house said to have been built by John Cross in Lunenburg County., Va., near Blackstone, Va. The place was called Black and white. This information was reported by a descendant of one who lived in the house, Mrs.
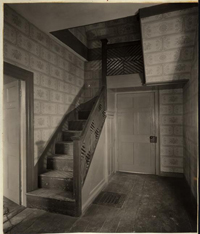 Hallway of oldest part of Coke-Garrett House. The so-called "Chippendale Stairs" is old and is considered to have been added to the house during the third quarter of the eighteenth century. The "Ashler Type" Wallpaper, while interesting, was deemed not sufficiently old to warrant its preservation and continued use. The floors are old and original.
13.
Duncan Mallory of Memphis, Tennessee.
Hallway of oldest part of Coke-Garrett House. The so-called "Chippendale Stairs" is old and is considered to have been added to the house during the third quarter of the eighteenth century. The "Ashler Type" Wallpaper, while interesting, was deemed not sufficiently old to warrant its preservation and continued use. The floors are old and original.
13.
Duncan Mallory of Memphis, Tennessee.
First floor mantels, otherwise, are original.
In order to have access to cellar from inside the building a ladder type stair was brought up under stair in West Wing.
Second Floor: Second Floor in west wing is much the same as in the 1928 construction excepting that a closet was added in west room and the bathroom received new fixtures.
Second floor in two story portion is as original except for removal of leanto at rear. The bathroom received new fixtures.
Room in East Wing received a. closet and a new dormer added in North roof for utilitarian reasons. Stairs throughout are quoted elsewhere in this report.
Third Floor: The third floor or attic in two story center portion was replastered and a new bathroom and closet designed on the same floor, also a new stair which leads from the second floor and is cased in from there.
All floors were re-reinforced where necessary and new beams added.
First Floor - Library
Floor: Existing original or early floor reused.
Floor Nails: Nails of old type used to supplement the old existing ones.
Beams: Existing beams reused.
Walls and Wall Covering: New plaster walls and ceilings with antique finish.
Ceiling: Same as above.
Baseboard: Ancient existing baseboard reused.
14.Chair rail: New of new wood to replace old chair rail evidence of which was found in the investigation. Detail for this was secured from the remaining portions of the ancient chair rail which was used as the window stool.
Cornices: New of new wood as found in similar location at the Brush-Everard House.
Panelling or Wainscot: None.
Mantel: Ancient reused.
Fireplace and Hearth: Fireplace refaced with antique brick. New hearth of antique brick.
Windows: Windows on the South were all original. Those on North wall cut in to fill ancient openings which were blocked up. All of new wood.
Closets: Existing closet was repaired and left in its ancient form.
Door and Trim: All doors original, existing.. and so were reused.
Color: Wood work dark grey. Wall plaster ivory. Ceiling light.
Equipment: All electric outlets in base plugs concealed in base.
General Notes: Built-in bookcases were installed for convenience along east wall and surrounding door.
This room is part of original building.
First Floor Hall #1
Floor: Original
Floor Nails: Original
Beams: Original strengthened by the introduction of new members where ancient members were weak.
15.Walls and Wall Covering: New plaster walls painted.
Ceiling: New plaster ceiling painted.
Baseboard: Original or repaired.
Chair rail: See Library
Cornice: See Library
Panelling or Wainscot: None.
Mantel: None
Fireplace and Hearth: None
Windows: None
Closets: Original closet under stair.
Door and Trim: Ancient.
Metal Work on Door: Reproduction
Color: Ivory for plaster
General Notes: This hall is part of original house.
Stairs: Original
Risers and Treads: Original
Newell Post and Handrail: Original
Balusters: Original
Stringer, String Board and String Board Ornament: Original
Closed or Open String: Closed
Landing: Original
First Floor - Living Room
Floor: Original
Floor Nails: Original
Beams: See Library
Walls and Wall Covering: See Library
Ceiling: See Library
16.Baseboard: See Library
Chair rail: See Library
Cornice: See Library
Panelling or Wainscot: None
Mantel: Ancient
Fireplace and Hearth: See Library
Windows: See Library
Closets: None
Door and Trim: See Library for door #115. Door #14 Frame original doors new matching in detail characteristic and profiles found in Central wing.
Color: Ivory
General Notes: This room is part of original house.
First Floor - Dining Room
Floor: Original
Floor Nails: Original
Beams: Original
Walls and wall Covering: New plaster walls. Wallpaper ancient was removed and replaced on the new plaster. Wall paper scenic designs was installed by the Milhams who were the first occupants of the restored house. It was later sold to Colonial Williamsburg.
Ceiling: New plastering
Baseboard: Original
Chair rail: None
Cornice: New of new wood.
17.Panelling or Wainscot: Wainscot was added of antique material following height of ancient wainscoting. Moulded cap on same is antique from a house near Culpepper, Virginia.
Mantel: Mantel and panelled end antique secured from a house in Gloucester Co., Va. and slightly altered to fit the dimensions of the room.
Fireplace and Hearth: New of old brick. Size of fireplace slightly altered to fit antique mantel. Fore portion of hearth of slate which is original in the room.
Windows: Windows on South are new set in old frames. Ancient trim with exception of backband reused. On north the original window frames were removed from the south wall of the East wing and replaced in their old location. New sash and backband installed in all.
Closets: Closets which were a part of the panelled,end were installed in this space.
Door and Trim: Door #112 new in old frame. New backband on frame.
Color: Green
Equipment: Chandelier, purchased from the Milhams.
First Floor Hall #2
Floor: Original
Floor Nails: Original
Beams: Ditto
Walls and wall covering: New plaster painted.
Ceiling: New plaster painted.
Baseboard: Original reused
Chair rail: None
18.Cornice: None
Panelling or Wainscot: None
Risers and Treads: Risers of new material, treads of old flooring salvaged from the building.
Newell Post and Handrail: New, of new material.
Balusters: The 19th century period of this wing of the house has square balusters which are characteristic of that period.
Stringer, String Board and String Board Ornament: New
Closed or Open String: Open
Landing: Landing floor of antique boards. Original window retained with new sash. Gallery board plain. Other features same as described above.
Mantel: None
Fireplace and Hearth: None
Windows: None
Closets: None
Door and Trim: Door frame and trim #110 new to match other contemporary detail in the house. Door and trim #100 new as above. Frame original. Door #100 new - see exterior - south elevation.
Color: White
General Notes: A toilet was located off this hall in east wing behind serving pantry. Entrance to which is under stairs. There is a closet under stairs also.
First Floor - Serving Pantry
Floor: Linoleum floor installed for practical reasons of service.
Beams: Original
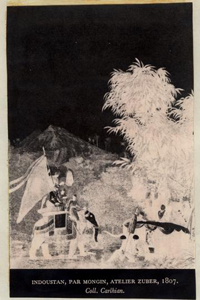 Detail of wall paper (polychrome) in Dining Room of Coke-Garrett House. The paper is a picturization of Imaginative scenes in Hindustan. Purchased by Colonial Williamsburg from the Milhams, 1947.
Detail of wall paper (polychrome) in Dining Room of Coke-Garrett House. The paper is a picturization of Imaginative scenes in Hindustan. Purchased by Colonial Williamsburg from the Milhams, 1947.
Walls and wall covering: New plaster painted
Ceiling: New plaster painted
Baseboard: Rubber base used for sanitation
Chair rail: None
Cornice: None
Panelling or Wainscot: None
Mantel: None
Fireplace and Hearth: None
Windows: All new necessarily, since the windows in this wing were originally in the north wall of the main building. Hence, they were replaced by windows of the same detail and the original windows restored to their old locations in the main portion.
Closets: Casework all modern stock for convenience.
Door and Trim: Door #102 all new following detail found on door #109.
General Notes: This room not original in the structure but was installed for purposes of service.
First Floor - Kitchen
Floor: Linoleum floor installed for practical reasons.
Floor Nails: None.
Beams: Ancient.
Walls and wall covering: Plaster on steel lath, painted.
Ceiling: Plaster on steel lath, painted.
Baseboard: Rubber
Chair rail: None
Cornice: None
Panelling or Wainscot: None
20.Mantel: Mantel formerly in this location was Victorian and was removed at the time of the restoration. Due to the nature of the present use of the room it was not replaced.
Fireplace and Hearth: Blocked up. See above.
Windows: See note on Serving Pantry
Closets: Not original - added for convenience.
Door and Trim: #104 - Door antique from Tidewater Virginia. Frame and trim original.
#103 - Original in west wing of house removed to this location.
#109 - All new in old location.
First Floor - Front Room - Office Wing
Floor: Original
Floor Nails: Original
Beam: Original
Walls and wall covering: Plaster on brick wall.
Ceiling: Plaster
Baseboard: Original
Chair rail: None
Cornice: None
Panelling or Wainscot: None
Mantel: None
Fireplace and Hearth: None
Windows: Windows are old - no work was attempted on them.
Closets: None
Door and Trim: Entrance door and trim are original. Door to rear room is modern (not colonial) trim is original.
Metal Work on Door: Original hinge on front door. Antique look was supplied and also patent rim look.
21.Color: Yellow paint on paster - black base.
Equipment: Electric switch box.
Floor: Original
Rear Room
Floor Nails: Original
Beams: Original
Walls and wall covering: Plaster on brick walls.
Ceiling: Plaster
Baseboard: Original
Mantel: original
Fireplace and Hearth: Original repaired in 1928
Windows: Same as front room
Closets: None but a toilet room opens at rear near fireplace this was originally a large closet space.
Door and Trim: Rear door (exterior) is antique and trim original. Connecting door between front and rear as described in front room. Door and trim to toilet is original.
Metal Work on Door: Door hinges are original, but fastenings are latches supplied in restoration. Rear door has a bolt of colonial reproduction.
Color: Yellow - base black.
General Notes: Book cases were designed for South "partition" wall of this room for utilitarian purposes. Walls are rather damp due to plaster applied directly on brick.
Second - Room over Library
Floor: Existing floor of colonial boards.
Floor Nails: Original floor nails with boards.
Beams: Original some being beaded as if once exposed given the 22. impression of seventeenth century work.
Walls and wall coverings - Plaster walls modern stye done in 1928.
Ceiling: Similar to walls.
Baseboard: Original base.
Chair rail: None
Cornice: None
Panelling or Wainscot: None
Mantel: Mantel is colonial style and was found in building.
Fireplace and Hearth: Repaired in 1928.
Windows: Dormers were rebuilt along colonial lines.
Closets: A closet of sheathing (beaded) was added in final restoration.
Door and Trim: Doors and trim are original.
General Notes: Word (original) identifies existing work from restored work.
Second Floor - Room over Library
Floor - Existing floor remains.
Floor Nails - Original nailing with floors.
Beams - Beam are beaded in places giving impression of seventeenth century construction.
Walls and wall covering: Plaster walls of modern plaster put on in 1928.
Ceiling: Plaster ceiling modern plaster put on in 1928.
Baseboard: Original base board beaded type.
Chair rail: None
Cornice: None
Panelling or Wainscot: None
23.Mantel: Mantel is original found in building.
Fireplace and Hearth: Rebuilt fireplace and hearth.
Windows: Dormers rebuilt.
Closets: None.
Door and Trim: Door is original and trim is original
General Notes: Similar room to that over library.
Second Floor Room over Dining Room
Floor: Floor of original boards.
Floor Nails: Floor nails are original with boards or replacements of colonial type.
Beams: Reinforced and new to strengthen existing.
Walls and wall covering: Plaster of new plaster and lath.
Ceiling: Similar to walls
Baseboard: Original
Chair Rail: None
Cornice: None
Panelling or Wainscot: None
Mantel: Mantel as located in room in 1928.
Fireplace and Hearth: Fireplace was rebuilt and also the hearth.
Windows: Windows are original but have new sash to agree with rest of building. Windows in N. wall were replaced when "leanto" was pulled down at rear.
Closets: Existing closets were repaired one beside chimney and one in passage to west wing.
Door and Trim: Reproduced door and trim of late colonial character.
24.Metal Work on Door: Late colonial reproduced look and hinges are late period butt type.
Color: Ceiling white - walls green
Second Floor - Room over Kitchen
Floor: Floor as found in building; repaired - boards colonial style.
Floor Nails: Original nails with existing floor
Beams: Simple colonial floor joists.
Walls and wall Coverings: Modern plaster walls.
Ceiling: Modern plaster ceiling.
Baseboard: Original base.
Chair rail: None
Cornice: None
Panelling or Wainscot: None
Mantel: Mantel is original
Fireplace and Hearth: Fireplace and hearth repaired.
Windows: There are two dormer windows that are on the South and North side. The one on the South is original and was repaired the one on the North was inserted for utilitarian purposes by restoration workmen.
Closets: There is a modern closet added of beaded sheathing.
Door and Trim: Door is now of colonial design.
General Notes: This room has an opening to bridge connection at side of fireplace which leads to roof over office. This door in now and also bridge as they were found to be in such bad condition that replacing then had to be done.
Second Floor - Bathrooms West Wing and two story portion - Third Floor
Floor: Linoleum on original floor
Beams: Original reinforced
Walls and wall covering: Plaster
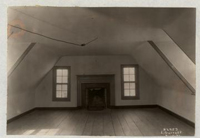 Bedroom on Second Floor, west end of house. Restored. Note the narrow 8 light windows. These have a single exterior shutter.
Bedroom on Second Floor, west end of house. Restored. Note the narrow 8 light windows. These have a single exterior shutter.
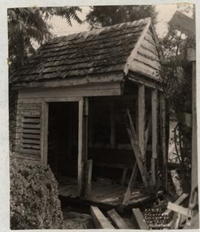 This is an old privy in Coke-Garrett, before its restoration.
This is an old privy in Coke-Garrett, before its restoration.
Ceiling: Plaster
Baseboard: Original beaded
Chair Rail: None
Baseboard: Original beaded
Chair Rail: None
Cornice: None
Panelling or Wainscot: None
Mantel: None
Fireplace and Hearth: None
Windows: Original repaired and new sash added
Closets: None
Door and Trim: New reproduced
Color: Grey
Third Floor - Bedroom in Attic
Floor: Floor in original and was repaired
Floor Nails: Floor nails are original with floor.
Beams: Repaired and reinforced original
Walls and wall covering: Plaster walls of new plaster
Ceiling: Plaster ceiling of new.
Baseboard: Original baseboard beaded variety
Chair Rail: None
Cornice: None
Panelling or Wainscot: None
Fireplace and Hearth: Rebuilt fireplace and hearth and fireplace closed up for utilitarian purposes.
Windows: Dormer windows restored
26.Closets: New closet designed with bathroom when it was found necessary to use this attic for utilitarian reasons.
Color: White
Basement: The only basement to this building is below West Wing and is an original basement, the rest of the house has only access space below floors.
This basement was found in a ruinous condition in 1928.
Outbuildings
There are three outbuildings and a well head. The well head was repaired from what was discovered there in 1928.
The necessary house was found in position in 1928 but was not restored until 1933.
The dairy is new to colonial detail similar to that at Van Garrett house and Bassett Hall.
The garage is entirely new and is a complete innovation. It has however colonial detail and beaded weatherboards.
