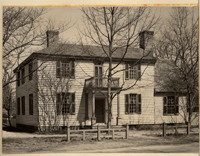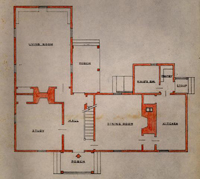James Geddy House Architectural Report,
Block 19 Building 11 Lot 161Originally entitled: "Architectural Report James Geddy (Neale) House
Block 19, (restored) Colonial Lot 161, Building 11"
Colonial Williamsburg Foundation Library Research Report Series - 1449
Colonial Williamsburg Foundation Library
Williamsburg, Virginia
1990
ARCHITECTURAL REPORT
JAMES GEDDY (NEALE) HOUSE
(Restored)
Block 19, Colonial Lot 161, Building 11
ARCHITECTURAL REPORT
JAMES GEDDY (NEALE) HOUSE
(Restored)
Block 19, Colonial Lot 161, Building 11
The James Geddy House was restored by the Williamsburg Holding Corporation under the direction of Perry, Shaw and Hepburn, architects.
Restoration was started May, 1930.
Restoration was completed October, 1930.
Walter M. Macomber, Resident Architect
The working drawings were made by the followings George S. Campbell, Thomas T. Waterman, John A. Borrows and David J. Hayes.
Research Report (March 1945) prepared by
Eleanor Graham
Archaeological Report (December 3, 1930)
with addition (February 17, 1931) by Herbert
S. Ragland
This report was prepared (October 19, 1932) by Thomas T. Waterman.
(Illustrations added July 1, 1950 by A. Lawrence Kocher and Howard Dearstyne.)
| HOUSE: | Neale |
|---|---|
| LOCATION: | Block 19, Building 11 |
| RECORD BY WHOM: | Thomas T. Waterman |
| DATE OF RECORD: | October 19, 1932 |
| DATE OF TYPING: | August 30, 1946 |
| REVIEWED BY: | H. R. Shurtleff |
| CHECKED BY: | H. R. Shurtleff, 11/30/35 |
NOTE: Interpolations in brackets were made by H.R.S., November 1935.
EXTERIOR.
GENERAL NOTES:
This house is remarkably complete and retained practically all of its original features. The principal change that has taken place is to the wing erected to the east, probably in 1760, [as an addition.] This wing suffered various vicissitudes and at the time of the architectural investigation (spring of 1930) only portions of the framing remained behind the Victorian finish of a shop alteration. This framing gave the exact form of the original wing which had only been rebuilt in part. Under the floor of the shop were found parts of the original sashes, the detail of which was used in the restoration. The existing east chimney was built at the time the wing (which was in reality a complete house) was [originally] erected. The former east chimney [had originally been] inside the east wall of the main building [before the wing was added in 1760], and this change is reflected in the York County references to the alterations to the "East End" in 1760.
A porch was added at rear, and occupies the angle between the wings. This porch is based on[local]colonial detail and character as best suited for such a condition. See East Elevation.
1a
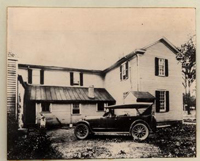 Rear view of Geddy House before Restoration.
Rear view of Geddy House before Restoration.
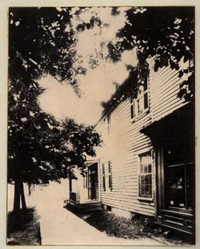 JAMES GEDDY HOUSE BEFORE RESTORATION
JAMES GEDDY HOUSE BEFORE RESTORATION
Duke of Gloucester Street Elevation looking west. Shop Front of the Victorian era is seen at lower right.
SOUTH ELEVATION.
SHINGLES: Mohawk Asbestos Shingles. [Modern] tin roof [existed] before restoration.
DORMER WINDOWS: No dormers.
CORNICE: Main building original.
[East] wing., new., based on Roper House; [cornice as precedent. Original cornice of wing not in existence.]
GUTTER AND LEADER: None.
WALL SURFACE: Original clapboards on main building. New clapboards on wing [on model of original ones.] [Original clapboards of wing not in existence.]
PORCH: New, [based on that of Semple House]. Evidence for [a porch] being fragmentary foundations, and door from hall to gallery of porch. [Original elements not in existence.]
FRONT DOOR: [Based on prevailing local colonial precedents.] New, to harmonize with old interior doors. Door to gallery, original, also transom. [Original door not in existence.]
WINDOWS: Old sash and frames in main building. New sash in wing to match old muntins found in excavation under the wing. [Original sash at wing windows — except for fragments of original muntins - not in existence.]
SHUTTERS: Original, repaired.
BASEMENT WALL: Original, repaired.
CHIMNEYS: Rebuilt, to match old brickwork, above the ridge of the main building. [Existing brickwork above ridge not original.]
3BARGE BOARDS (END BOARDS) CORNER BOARDS: Corner boards original.
GENERAL NOTES: The porch was inspired by that on the Semple House, and follows it to same extent in detail.
WEST ELEVATION.
SHINGLES: Mohawk Asbestos Shingles, [to take place of existing modern tin roof.]
DORMER WINDOWS: No dormers.
CORNICE: Cornice old, [and sufficiently like the original to justify its retention.]
GUTTER AND LEADER: None.
WALL SURFACE: Original clapboards.
PORCH: None.
FRONT DOOR: None.
WINDOWS: Original sash and frames.
SHUTTERS: Old shutters repaired. [If not the original ones, sufficiently like them to be retained.
BASEMENT WALL: Original.
CHIMNEYS: Rebuilt above ridge. [Existing brickwork above ridge not original.]
BARGE BOARDS (END BOARDS) CORNER BOARDS: None.
GENERAL NOTES:
NORTH ELEVATION.
SHINGLES: Mohawk Asbestos [to take place of existing modern tin roof.]
DORMER WINDOWS: None.
CORNICE: None [on north elevation of ] west wing. Cornice on [north elevation of ] main house [since original one not in existence] reproduced to match [original] on south elevation. East wing cornice [based on] Roper House. [Cornice as precedent. Original one not in existence.]
GUTTER AND LEADER: None.
WALL SURFACE: New clapboards. [Original ones not in existence.]
PORCH: None; see east elevation.
DOOR: Both rear doors new, frame of right hand door [original]. [[Original doors and frame of left hand door (in east wing) not in existence.]
WINDOWS: West wing, louvre sash new, both window frames new. Main building lower sashes new, upper window sash and frame new. [All based on prevailing local colonial precedent. Originals not in existence.]
SHUTTERS: All upper windows, original shutters. All lower windows, new shutters [modelled on the original shutters in the upper windows. The original ones not in existence.]
BASEMENT WALL: Original.
CHIMNEYS: See south elevation.
BARGE BOARDS (END BOARDS) CORNER BOARDS: New, like Roper House. [Originals not in existence.]
GENERAL NOTES: There is a kitchen entrance appearing on this elevation. There is a porch leading to rear door of Hall #3 which is new, [but based on local] colonial detail. [See east elevation. Both kitchen entrance and porch have been added by the restoration as necessary conveniences.]
EAST ELEVATION.
SHINGLES: Mohawk Asbestos Shingles [to take place of existing modern tin roof.]
DORMER WINDOWS: None.
CORNICE: New reproduced from [original one on] south elevation. [Original one not in existence.]
GUTTER AND LEADER: None.
WALL SURFACE: New weatherboards. [Same type as original ones on other parts of house. Original ones not in existence.]
PORCH: New, adapted from [colonial porch on] Fauntleroy House, King William County, [Virginia.] [No appropriate local colonial precedent available.]
FRONT DOOR: No doors.
WINDOWS: Two north window sash (upper and lower old [or original.] Two south new, all frames new. [Originals not in existence.] Square window in east wing new. [Original — if any — not in existence.]
SHUTTERS: 1 pair shutters, upper windows new, [original not in existence] one original. [Former duplicate of latter.] 1 flap of shutters of louvre windows original.
BASEMENT WALL: Original brickwork, north wing, original but repaired. Brickwork east wing new. [No basement originally in this wing or if so had disappeared.]
CHIMNEYS: See south elevation.
BARGE BOARDS (END BOARDS) CORNER BOARDS: Barge boards and corner boards of east wing new, like Roper House, as is corner board on north wing. [Originals not in existence.]
GENERAL NOTES:
INTERIOR.
GENERAL NOTES (by George S. Campbell):
The interior of this building is much the same as when found before restoration work started, except for a few minor changes found necessary during the work. The building was completely replastered inside. No new woodwork was added except for [necessary] repairs. The floors are of original boards; fireplaces have been rebuilt. The mantels repaired. In order to locate a bathroom on the second floor, it was unfortunately found necessary to partition off a portion of bedroom in north wing. This change of course necessitated using the portion of this room next the fireplace thus accounting for bathroom having .a fireplace. The framing is for the most part original, except for the kitchen wing which is of new material, [since the original east wing had disappeared.]
The stairs are original and remained untouched. The cornice in study is [old and exactly] as found before the work [of restoration] and has not been interfered with; also mantel in same room, except for a new shelf.
7a
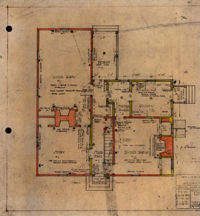 JAMES GEDDY (NEAL) HOUSE
JAMES GEDDY (NEAL) HOUSE
FIRST FLOOR PLAN
(Preliminary Scheme for Restoration)
FLOOR: FIRST. (Thomas T. Waterman)
ROOM: STUDY (SOUTH WEST ROOM).
FLOOR: Original pine floor.
FLOOR NAILS: Antique cut [on model of nails used locally in colonial period. Existing nails not the original ones.
BEAMS: Original.
WALLS AND WALL COVERING: New plaster on stud walls. [Existing plaster in such bad condition had to be replaced.]
CEILING: New plaster. [Existing plaster in such bad condition had to be replaced.]
BASEBOARD: Original.
CHAIR RAIL: Original.
CORNICE: Original.
PANELLING OR WAINSCOT: Original panelled dado.
MANTEL: Original or old.
FIREPLACE AND HEARTH: Fireplace and hearth [both original but in such shape that had to be] repaired [in restoration.]
WINDOWS (SASH TRIM AND FRAME AND METAL WORK): All work old except modern [fasteners installed as a matter of protection.] Inside wood screens.
CLOSETS: Old closet in north wall.
DOOR AND TRIM: Original.
METAL WORK ON DOOR (LATCH, HINGES, DOOR KNOB, FASTENINGS, ETC.): Closet door - original H and L wrot iron hinges, thumb latch new of wrot iron. Hall door — original, H and L wrot iron hinges patterned after local colonial ones; thumb latch new of wrot iron.
EQUIPMENT: 4 baseplugs. [Installed by Restoration as a necessary convenience.]
9GENERAL NOTES: The break in the cornice over the mantel [covers up the brick arch that supports the hearth in the room above.] The present mantel may not be colonial but would seem to be. The moulding in it are similar to marble mouldings (see the mantel at Wheatland, Williamsburg), and it may have been meant to be marbled.
FLOOR: FIRST.
ROOM: LIVING ROOM (NORTHWEST ROOM).
FLOOR: Original pine floor.
FLOOR NAILS: Antique cut [on same model used locally in colonial period. Existing nails not the original ones.]
BEAMS: Original.
WALLS AND WALL COVERING: New plaster on stud walls. [Existing plaster in such bad condition had to be replaced.]
CEILING: New plaster. [Same reason as above].
BASEBOARD: Original.
CHAIR RAIL: Original.
CORNICE: Original.
PANELLING OR WAINSCOT: None.
MANTEL: Original.
FIREPLACE AND HEARTH: [Original but had to be replaced in restoration.]
WINDOWS (SASH TRIM AND FRAME AND METAL WORK): Original except for modern fasteners.
CLOSETS: Original cupboard. The doors however are an addition, the original sliding sash being gone.
DOOR AND TRIM: Original.
METAL WORK ON DOOR (LATCH, HINGES, DOOR KNOB, FASTENINGS, ETC.): Cupboard doors — original iron butt hinges and wooden buttons, new wood knob. Door to hall — old H and L iron hinges; new W. I. latch patterned after local colonial ones.
EQUIPMENT: Four brackets; six base plugs. [Installed by restoration as a necessary convenience.]
11GENERAL NOTES: This room at the time of the architectural investigation was subdivided into two rooms and a passage, in a very poor modern manner.
FLOOR: FIRST.
ROOM: DINING ROOM.
FLOOR: Original pine floor.
FLOOR NAILS: Antique cut. [Same condition as in case of replacement nails in rest of house.]
BEAMS: Original beams.
WALLS AND WALL COVERING: New plaster on stud walls. [Existing plaster in such bad condition had to be replaced.]
CEILING: New plaster. [Replaced for same reason as plaster above.]
BASEBOARD: Original.
CHAIR RAIL: Original.
CORNICE: Original.
PANELLING OR WAINSCOT: None.
MANTEL: Original.
FIREPLACE AND HEARTH: [Original but had to be repaired in restoration.]
WINDOWS (SASH TRIM AND FRAME AND METAL WORK): Original in south window; north window sash new, trim new. [Replaced on model of original sash, etc. on south window. Original had disappeared.]
CLOSETS: Closet to south of fireplace. [Original.]
DOOR AND TRIM: Original.
METAL WORK ON DOOR (LATCH, HINGES, DOOR KNOB, FASTENINGS, ETC.): Hall door — original H and L, W. I. hinges; thumb latch, new wrot iron. Kitchen door — bottom H and L, W. I, hinge original, upper H and L, W. I. hinge new to match bottom one. Thumb latch of new W. I. patterned after local colonial ones.
13EQUIPMENT: Four brackets, base plug and bell. [Installed by restoration as a necessary convenience.]
GENERAL NOTES:
FLOOR: FIRST.
ROOM: DINING ROOM.
FLOOR: New pine floor. [Original not in existence.]
FLOOR NAILS: [Antique] cut nails. [Same condition as in case of replacement nails in rest of house.]
BEAMS: 3 x 8 modern joists 16" O. C.. [Originals not in existence.]
WALLS AND WALL COVERING: Plaster on new stud walls. [Originals not in existence.]
CEILING: [New] plaster. [Original not in existence.]
BASEBOARD: Beaded base, new. [Original not in existence. Typical local colonial model.]
CHAIR RAIL: None.
CORNICE: None.
PANELLING OR WAINSCOT: None.
MANTEL: None.
FIREPLACE AND HEARTH: None.
WINDOWS (SASH TRIM AND FRAME AND METAL WORK): New sash, frames, and trim. Modern fasteners. [Same model as original ones in other parts of house. Original ones not in existence.]
CLOSETS: Closet north of chimney. [New; same type as originals in other part of house.]
DOOR AND TRIM: New doors and trim to match old. [Originals not in existence.]
METAL WORK ON DOOR (LATCH, HINGES, DOOR KNOB, FASTENINGS, ETC.): Door to pantry — new H and L hinges and latch patterned after local colonial ones. Door closet — new H and L hinges and rim lock, patterned after local colonial ones. Outside door — new H and L hinges and rim lock patterned after local colonial ones.
15EQUIPMENT: 4 base plugs, 2 overhead outlets, one bracket. 2 annunciators. [Installed by Restoration as a necessary convenience.]
GENERAL NOTES:
FLOOR: SECOND.
ROOM: SOUTHWEST ROOM.
FLOOR: Original.
FLOOR NAILS: Original.
BEAMS: Original.
WALLS AND WALL COVERING: New plaster. [Existing plaster in such bad condition that it had to be replaced.]
CEILING: New plaster. [Replaced for same reason as above.]
BASEBOARD: Original.
CHAIR RAIL: None.
CORNICE: None.
PANELLING OR WAINSCOT: None.
MANTEL: Original.
FIREPLACE AND HEARTH: [Original but in such bad condition that it had to be repaired.]
WINDOWS (SASH TRIM AND FRAME AND METAL WORK): Original.
CLOSETS: [Original.]
DOOR AND TRIM: Original.
METAL WORK ON DOOR (LATCH, HINGES, DOOR KNOB, FASTENINGS, ETC.): New latch, new bolt, [on local colonial model] old hinges. [Original latch and bolt had disappeared.]
EQUIPMENT: 2 brackets; 2 base plugs. [Modern]
GENERAL NOTES:
FLOOR: SECOND.
ROOM: SOUTHEAST ROOM.
FLOOR: Original.
FLOOR NAILS: Original.
BEAMS: Original.
WALLS AND WALL COVERING: New plaster on studs. [Existing plaster in such bad condition that it had to be replaced.]
CEILING: New plaster; [same reason for replacement as above.]
BASEBOARD: Original.
CHAIR RAIL: None.
CORNICE: None.
PANELLING OR WAINSCOT: None.
MANTEL: Original with later additions.
FIREPLACE AND HEARTH: [Original but had to be repaired in restoration.]
WINDOWS (SASH TRIM AND FRAME AND METAL WORK): Sash and trim new. [Originals not in existence.]
CLOSETS: None. New closet unfinished.
DOOR AND TRIM: Original.
METAL WORK ON DOOR (LATCH, HINGES, DOOR KNOB, FASTENINGS, ETC.): New latch, new bolt [on model of local colonial type.] Old hinges. [Original latch and bolt not in existence.] New closet door. New latch, new bolt and hinges patterned after local colonial. This door did not exist originally.
EQUIPMENT: 2 brackets; 3 base plugs. [installed by Restoration as necessary convenience.]
GENERAL NOTES:
FLOOR: SECOND.
ROOM: NORTH ROOM.
FLOOR: Original.
FLOOR NAILS: Original.
BEAMS: Original.
WALLS AND WALL COVERING: New plaster on studs. [Existing plaster in such bad condition that it had to be replaced.]
CEILING: New plaster. [Condition of replacement same as above.]
BASEBOARD: Original.
CHAIR RAIL: None.
CORNICE: None.
PANELLING OR WAINSCOT: None.
MANTEL: None.
FIREPLACE AND HEARTH: None.
WINDOWS (SASH TRIM AND FRAME AND METAL WORK): Original sash and trim except new sash in north window [which is on model of original in other windows. Original sash in north window had disappeared.
CLOSETS: In south wall new [on local colonial model. Put in by Restoration as a necessary convenience.]
DOOR AND TRIM: Original door to hall. New door to closet [on local colonial model.]
METAL WORK ON DOOR (LATCH, HINGES, DOOR KNOB, FASTENINGS, ETC.): Old hinges, hall door, all other hardware new [on local colonial model. Originals had disappeared.]
EQUIPMENT: 2 brackets; 4 base plugs. [installed by Restoration as necessary convenience.]
GENERAL NOTES:
FLOOR: SECOND.
ROOM: BATH
FLOOR: Original.
FLOOR NAILS: Original.
BEAMS: Original.
WALLS AND WALL COVERING: New plaster on studs. [Existing plaster in such bad condition that it had to be replaced.] North partition new [as no partition had existed here originally.]
CEILING: New plaster. [Same reason for replacement as above.]
BASEBOARD: [New on all walls but west wall which is original. Rest had disappeared.]
CHAIR RAIL: None.
CORNICE: None.
PANELLING OR WAINSCOT: None.
MANTEL: New, [typical local colonial model. Original had disappeared.]
FIREPLACE AND HEARTH: [Original but in such condition that had to be repaired at time of restoration.]
WINDOWS (SASH TRIM AND FRAME AND METAL WORK): Sash and trim old.
CLOSETS: Closet to west of chimney. [Original.]
DOOR AND TRIM: Old door and trim in new location [which was necessitated by fact that bathroom was put in at time of restoration.]
METAL WORK ON DOOR (LATCH, HINGES, DOOR KNOB, FASTENINGS, ETC.): Hall door — hinges old; [latch] and bolt new [on local colonial models. Originals had disappeared.] Closet door — hinges old; iron rim lock new.
20EQUIPMENT: 2 brackets. [Installed by Restoration as a necessary convenience.]
GENERAL NOTES: This room formed south end of original north wing room, [and was put in by the Restoration as a necessary convenience.]
FLOOR: SECOND.
ROOM: HALLS
FLOOR: Original pine floor.
FLOOR NAILS: Antique cut [to replace existing nails which were not original.]
BEAMS: Original.
WALLS AND WALL COVERING: New plaster on studs. [Existing plaster in such bad condition that had to be replaced.]
CEILING: New plaster on original floor joists. [Same reason for replacement as above.]
BASEBOARD: Beaded base original.
CHAIR RAIL: There is no chair rail, but a board similar to that on a chair rail, and run at about the same height from the floor.
CORNICE: There is no cornice.
PANELLING OR WAINSCOT: There is no panelling.
MANTEL: None.
FIREPLACE AND HEARTH: None.
WINDOWS (SASH TRIM AND FRAME AND METAL WORK): None.
CLOSETS: None.
DOOR AND TRIM: All doors original except door to linen closet new [on local colonial model.] Door to east room second floor old [original had disappeared] but moved from north first floor room, which was subdivided before restoration. Trim old.
METAL WORK ON DOOR (LATCH, HINGES, DOOR KNOB, FASTENINGS, ETC.): Hinges old, latches and bolts and new brass rim locks new [but on local colonial model. Originals had disappeared.]
22EQUIPMENT: 2 ceiling outlets, 2 brackets. [Installed by Restoration as necessary convenience.]
GENERAL NOTES: Hall #3 entrance door, new; hardware, new. [Both of local colonial model. Originals were missing.] Rear door to Hall #3 is original repaired. Hardware missing to doors was replaced with hardware [of local colonial model.]
FLOOR: FIRST AND SECOND
ROOM: HALL.
STAIRS: (Note: This sheet to be pinned or clipped to record sheet of room the stairs are in.)
Original.
RISERS AND TREADS:Original.
NEWELL POST AND HANDRAIL:Original.
BALUSTERS: Original.
STRINGER, STRING BOARD AND STRING BOARD ORNAMENT: Original.
CLOSED OR OPEN STRING: Closed string. [Original.]
LANDING (IF ANY), FLOOR, WINDOWS OR OPENINGS, ON, IF ANY; POSTS, HANDRAIL AND BALUSTERS, "GALLERY BOARD": All work on landing original.
BASEMENT.
The basement under the north wing and the west end of the-main house is unchanged [with original walls.] The window grille in the north wall and the south grille in the west wall are new [on local colonial model];the others [originals but] repaired.
The basement under the east end of the main building has had the floor grade lowered and concrete floor laid. [Original] window grilles and bulkhead steps repaired. New wood steps to stair hall; [original missing.] Old chimney foundation found inside east division wall, framing of floors above was "headed out" for the chimney. [This fact shows in flooring above.] Present [old] chimney replaced; [original chimney] probably at the time the [wing] to the east was added. Basement under east wing unexcavated. The south wall is old, others new [as original in bad shape.] Window grille new - [on local colonial model. Original missing.]
OUTHOUSES. (George Campbell)
(NOTE: See outhouse sheet of Montague House in sample record. In general give approximate age of outbuilding, record-character, and its former site if moved to its restoration location from another place. If "original" on the site, record it briefly as you would a house. If new, give authority or precedent for its design. If new — or moved from somewhere else — but standing on an old foundation, mention the fact and also note what formerly stood there.)
At rear of main building was discovered foundations for two outbuildings one over the other, that on top was construed as modern, as the foundations below were used in their entirety as foundations for the present kitchen building with leanto attached. [Both designed in accordance local. colonial precedents.] This kitchen has the [same] colonial character and detail [that are] found in the main house. At the southwest corner approximately 25 feet distance a well was discovered which was filled-in at some distant date. This well was fitted with new [local] colonial type well head and left unexcavated.
A smoke house was erected off the southeast corner of the kitchen equi-distant between main building and kitchen. This smoke-house was not erected on old foundations, but was considered necessary for utilitarian purposes [and is designed in accordance local colonial precedent.]
HOUSE: Neale (James Geddy House)
December 2, 1935.
Changes made after this record was filled out:
A one story "lean-to" is being added to the north side of the east or kitchen wing of this house, at the request of the present occupants and with the authorization of Perry, Shaw and Hepburn. It contains a servant's bedroom and a passage, and was designed by the Architectural Department of Williamsburg Restoration, Inc.
No such "lean-to" existed originally, but there is precedent for it in the existence of such an addition in the colonial period at the Clark House, which used to stand at the N.E. corner of Francis and Boundary Streets before it was torn down by the Restoration.
H. S. Shurtleff
