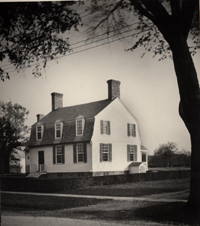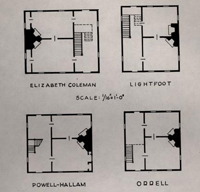Powell Hallam House Architectural Report Block 45-1 Building 41 Lot 245, 33Originally entitled: "Architectural Report The Powell Hallam House 1950"
Colonial Williamsburg Foundation Library Research Report Series - 1448
Colonial Williamsburg Foundation Library
Williamsburg, Virginia
1990
ARCHITECTURAL REPORT
THE POWELL-HALLAM HOUSEFormerly on Block 7, Colonial Lot 30 (York Road). Present location, Block 2-2, Colonial Lot 245, Building 36-A.
ARCHITECTURAL REPORT
THE POWELL-HALLAM HOUSE
Formerly on Block 7, Colonial Lot 30 (York Road). Present location, Block 2-2, Colonial Lot 245, Building 36-A.
The Powell-Hallam House was moved from York Road to Francis Street and restored by the Williamsburg Holding Corporation under the direction of Perry, Shaw and Hepburn, architects. Todd and Brown were the supervising builders.
The house was moved to its present site late in July, 1928. The restoration of the house was started August 1, 1928. The restoration of the house was completed February 15, 1929.
Walter M. Macomber, Resident Architect
The working drawings were made by George S. Campbell, Samuel Macmurtrie and Singleton P. Moorehead.
A research report on this house, dated July 1, 1940, was written by Dr. Hunter D. Farish.
This architectural report was prepared by A. Lawrence Kocher and Howard Dearstyne for the Department of Architecture (Architectural Records). August 11, 1950.
POWELL-HALLAM HOUSE
Formerly on Block 7, Colonial Lot 30 (Yorktown Road). Present location, Block 2-2, Colonial Lot 245, Building 36-A.
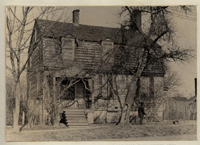 THE POWELL-HALLAM HOUSE AS IT APPEARED ON ITS ORIGINAL YORK STREET SITE
THE POWELL-HALLAM HOUSE AS IT APPEARED ON ITS ORIGINAL YORK STREET SITE
This report represents a recording of memoranda contained in field notes and filled-in outlines prepared during the second half of July, 1930 by Walter Macomber, resident architect for Perry, Shaw and Hepburn. It also includes a listing of facts about the Powell-Hallam property compiled from the research report prepared by Dr. Hunter D. Farish, dated July 1, 1940, and from file references of the Department of Research and Record, Colonial Williamsburg.
The Powell-Hallam House was moved from Colonial Lot 30 in Block 7 on the main road entering Williamsburg from Yorktown. Its distance from the 2 capitol was approximately 350 yards. Its removal by "horse and rollers" was accomplished late in July 1928 by Todd and Brown, builders for Colonial Williamsburg.
A wood wing was connected with the building at the time of moving. This had been part of an addition used as a store. This attached wing was not old and so was dismantled when the house was moved.
The house itself was in bad condition, with rotted sills and general decay and sinkage of walls. The house, says Walter Macomber (who prepared the field notes) was in such poor condition that it was almost impossible to move it. Because of decay of wood framing of roof and walls, inside and outside, most of the roof framing, as rebuilt on its new site, is new timber and the studding is mostly new.
The research report prepared by Dr. H. D. Farish establishes two things: 1) that Powell was the probable builder of the so-called Powell-Hallam House during the years between its first purchase from Benjamin Waller by Powell in 1753, and 1760 when Powell and his wife, Hannabella, sold lot 30 to Powell's brother, Seymour, for £150. Quoting Dr. Farish, "The difference between the value of the lot in 1753 and 1760 proves that a house or houses had been built on the lot between those dates, as the deed of November 14, 1760 indicates"; 2) that no documentary evidence exists to prove that Mrs. Sarah Hallam, a former English actress, resided in the house on lot 30. The basis for placing Mrs. Hallam in the house during her lifetime is the statement in a research report of 1932 that:
... tradition says that Mrs. Sarah Hallam lived there. This house was associated with Mrs. Hallam by children of those who used to call on the old lady years ago. (See Research Report and recollections of Mrs. Victoria Lee, Mrs, Martha Vandegrift and Mrs. Randolph Harrison.)3
The Frenchman's map (1783) shows three buildings on this lot. The largest one, probably the Powell-Hallam House, was located on the southwest corner of the lot, fronting York Road with the side view of Page Street; one small building faced Page Street; the other was set back from York Road to a point near the boundary between Colonial Lots 30 and 31.
 PORTION OF TYLER. MAP SHOWING COLONIAL LOT 30 (DAVIS) ON WHICH THE POWELL-HALLAM HOUSE STOOD BEFORE ITS REMOVAL TO ITS PRESENT FRANCIS STREET LOCATION.
PORTION OF TYLER. MAP SHOWING COLONIAL LOT 30 (DAVIS) ON WHICH THE POWELL-HALLAM HOUSE STOOD BEFORE ITS REMOVAL TO ITS PRESENT FRANCIS STREET LOCATION.
Chronology of the House and its Probable Builder, Benjamin Powell
Land on which the Powell-Hallam House, lately known as the Lucas House, was originally situated was purchased by Benjamin Waller, prominent lawyer of Williamsburg, sometime before 1753 from Mann Page of Rosewell, Gloucester County (York County Records, Deeds, Bk VIII, page 219, May 1, 1772).
1753
In 1753 Benjamin Powell, classified as a wheelwright and carpenter, bought the lot of Waller for £10. Powell probably built the house during his lifetime, on the road toward Yorktown. Powell was a man of considerable local prominence. As a carpenter he was selected as one of a committee of five to enlarge Bruton Parish Church and to install the organ, 1752.
1769
The vestry of the parish church agreed to pay Powell £410 to build a steeple and to repair the church.
1770
He agreed to build the Lunatic Hospital for £1,070.
1774
Benjamin Powell was chosen a member of a Williamsburg committee to see to the repair of certain public buildings, along with such gentlemen as Peyton Randolph, Robert Carter Nicholas and George Wythe. Powell repaired the Palace, the Capitol and the Gaol. The indexes to the reports and notes on these buildings indicate the precise work done by Powell on these several buildings.
EXTERIOR
NORTH ELEVATION
The wood shingles were all removed and replaced by asbestos-cement shingles. This replacement was prompted by the need for a new roof and also to meet the local Williamsburg code requirements, which call for a "fire-safe" roof. The asbestos-cement shingles as developed were, in color and texture, in imitation of old, weathered shingles. The dormer windows as rebuilt are entirely new, but they follow with literal correctness the old dormers that once lighted the roof story. There was enough in the way of moldings, sash and other parts to reconstruct the dormers with exactness. It is a policy, usually followed by Colonial Williamsburg in its restoration work, to retain every sound piece of framing, flooring or finish. The patching of an old dormer is preferred to its complete rebuilding as was required in this instance.
The CORNICE was found to be generally rotted away. Its restoration followed the remnants which still remained on the house. There appeared to have been no gutters or downspouting. The gutter and leaders added to the house as rebuilt, are new in the manner of old gutters and roof drainage accessories.
WALL FACING. The weatherboarding is new, patterned, in the nature of the wood and in its molded edges, after old work.
The outside PORCH landing with steps and railing is new and is based on local colonial models.
The FRONT DOOR is original. The door frame is new with contours similar to old work.
WINDOWS. The window frames are old, with some repairs. New bands were added to serve as blind stops. The sash are also new and 6 follow examples of sash of this same period.
Basement window frames and their grilles are new and are based on old models. New window sash, not used with these grilles in colonial times, were added to provide the warmth in the basement in winter which present day occupants require. Eighteenth century builders probably omitted basement windows to insure circulation of air beneath the house at all times. Today the common practice of building houses in rural areas on piers with "openness beneath the house" appears to be an echo of this eighteenth-century practice. In this connection it is reported in old documents that glebe houses were built with underpinning and an open space under the house floor. [See files, Department of Architecture]
SHUTTERS. The blinds added to the house are new since no shutters were found on the house windows. These are of the fixed louver type and are similar to two old shutters which were found on the Lightfoot House.
BASEMENT WALL. The house foundation was built of bricks salvaged from the house on its York Street site.
CHIMNEYS. These were built of brick from the original foundation. The manner of bricklaying, the oystershell mortar, pointing and the brickwork throughout, followed the methods and appearance of the original chimney. Below the roof, where the work was not exposed to view, modern bricks were used. This was done so as to conserve face brick for the exposed parts. The foundation of the house was faced with brick, backed with concrete above the ground level but below the grade level they are concrete throughout. Concrete was used below grade so as to conserve select face brick, and since brick foundation walls admit moisture.
WEST ELEVATION
WINDOWS. The second floor windows are all new but their design follows that of the frames and the muntin and sash bar sections of the original windows.
IRONWORK. The shutter "hold-backs" and hinges are newly made by hand following the old ironwork example on Captain Orr's Dwelling.
WALL SURFACE. New as discussed under North Elevation.
BASEMENT ENTRANCE. This basement entry is entirely new and was designed in the manner of colonial models in Williamsburg. The hardware is made by hand after local examples.
NOTE: The addition of a full basement to the reconstructed house is a concession to the modern need for a heated basement room and storage. The original basement was only from 5 to 6 feet in height, without door entry, a window serving this purpose.
The treatment of the shutters, basement walls and chimneys of the west elevation is the same as for the north elevation, which has already been considered.
BARGE BOARDS and CORNICE END BOARDS. These are new and modelled upon local examples.
SOUTH ELEVATION
Windows, dormers, shingles, cornice, gutter and leaders, shutters, chimneys, wall surfaces are all similar in treatment to these items as discussed under North Elevation.
The PORCH is an addition. We quote from field notes by Walter Macomber: "No porch originally in place. The new [one] is a local colonial model. Foundations for porch were from the original foundation walls and
7a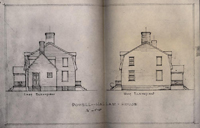 EAST AND WEST ELEVATIONS, POWELL-HALLAM HOUSE
8
the chimney. [The porch design as it appears on the restored house] was inspired by the Elizabeth Coleman House (Nicholson Street) example."
EAST AND WEST ELEVATIONS, POWELL-HALLAM HOUSE
8
the chimney. [The porch design as it appears on the restored house] was inspired by the Elizabeth Coleman House (Nicholson Street) example."
In the light of present knowledge of the subject of colonial design, it seems an error to speak of the Elizabeth Coleman (Tayloe) House porch (now replaced because it was considered late) as precedent for the rear porch of the Powell-Hallam House. The Coleman porch was Greek Revival in spirit. Probably no exact precedent for the porch can be found. It follows in its detailing, however, eighteenth century Virginia tradition in the design of gable-ended porches.
WINDOW ADDITION. The window near the eastern end of the South Elevation is an addition. It was placed in a location where a doorway was found at the time of restoration.
[The measured drawings and the working drawings in the files of the Architectural Department should be examined in the course of studying the restoration of this dwelling.]
EAST WING. The East wing is entirely new, an addition made to accommodate an inside kitchen.
All notes relating to foundation, windows, walls, etc. are similar to the data supplied for the West and North elevations.
INTERIOR
FIRST FLOOR
NORTHWEST (LIVING) ROOM:
FLOOR. The floor is of original "heart pine", newly laid and repaired with old material.
BEAMS. The floor beams of the old house were decayed to such an extent that repairs were not practicable; therefore, new floor beams of hard pine were installed.
8a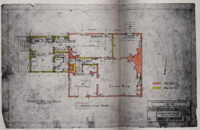 Powell-Hallam House - First Floor Plan
Powell-Hallam House - First Floor Plan
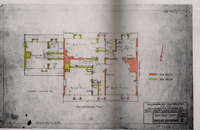 Powell-Hallam House - Second Floor Plan
Powell-Hallam House - Second Floor Plan
WALLS. Because of the drastic replacement of studs and wall framing, all interior walls and ceilings in the entire house were replastered.
WOODWORK. Baseboards are original except where slight repairs were necessary.
The chair-railing and wainscoting are original with few repairs.
The ceiling cornice is original.
The mantel and the cupboard are both original and unaltered.
The fireplace was rebuilt and placed in working condition. It was constructed of original brick, following the sizes and manner of bricklaying used in the original house.
The cupboard in the northwest corner of the room is original. The cupboard in the reveal of the west window is new. This was placed in a space originally unused. The panelling in the west window is original.
All doors are original excepting the door (and its trim) to the basement. The new work repeats the detail of old woodwork and doors.
METALWORK. All door hinges are original except those of the new basement door. The hinges here are copies of old ones found in the house.
BRASS LOCKS were installed on all doors. These are new but patterned after old models. The use of new locks and door knobs applies to the entire house. All nails and screws are modern, machine-made products.
The COLOR of the walls follows the paint color of the woodwork found by careful study and scraping of the walls. By this process, the layers of color were found and recorded.
9a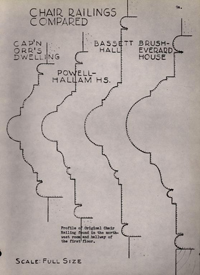 Profile of Original Chair Railing found in the northwest room and hallway of the first floor.
Profile of Original Chair Railing found in the northwest room and hallway of the first floor.
HALLWAY:
The FLOORS are original, but relaid over new beams.
The WALLS and CEILING were replastered because of the complete stripping of the plaster which was necessary to facilitate repairs to the framework of the house.
Here also, baseboards, chair railing and cornice are original, excepting for minor patching.
The WINDOW of the hallway is new with respect to its sash and frame; however the interior trim was preserved and reused with slight repairs. The window glass is old, the glass found in the original house.
The doors and door trim are original with the exception of the trim of the basement door, as noted under the northwest room.
METAL WORK. The door hinges are original, the exception being the hinges of the basement door, as previously noted. The brass locks and knobs on all the doors are new, following old examples. This is true throughout the house.
The WALLPAPER: applied in this hallway is a modern reproduction, "selected as a suitable pattern" for an eighteenth century house.
The stair ARCHWAY is original; it is made mostly of pine but has a walnut center key and walnut block bands for imposts and bases also of hardwood. The STAIRWAY, itself, excepting for the repairs which were incident to its relocation is also original. All paneling on the wall of the stairway is original.
When the house was purchased by "The Restoration" the stairway was situated at the south end of a partition which ran north and south across the house. (See measured drawings). This position of the stairway 11 resulted in so narrow and inconvenient a passage to the upper level that a study was made to determine the possibility that changes had been made in the hall. It was suspected that the stairway found was not in its original position. This suspicion was, in fact, supported by the discovery of evidences of an earlier wall and stair location in the original framing, when this was exposed by stripping. The stair was relocated in accordance with this evidence. A comparative study has since been made of several houses in Williamsburg, all with very much the same room and hall arrangement. The houses studied include the Lightfoot, Elizabeth Coleman, Orrell and Powell-Hallam Houses. The stairways of all of these are almost precisely the same in type, though differing in dimension and minor details, (See chart of plan types on the next page).
The archway was original but had been rebuilt after the construction of the stairs and moved from its original position. It was now restored to its supposed first location. In brief, during the process of restoration this archway was moved a few feet to the north of where it was when the house was first acquired.
Quoting from W. Macomber: "The argument that this change [in the hallway] was not justified because, before the Restoration took hold, one could see from front to back through the door is no good because the door that was found at the rear (now replaced by the east window of the south elevation) was not originally there and furthermore was a 'neo-Grec. doorway'."
SOUTHWEST ROOM
The FLOORS here are also original but are relaid over a new system of floor timbers. The WALLS and CEILING are all replastered.
12 13The BASEBOARDS were mostly repaired or new, excepting the top moulding which is old; the same combination of partly original and partly restored elements applies to the CHAIR RAILING in this room. The CORNICE of this room was missing; a new one, based on the example found in the front (northwest) room, was added.
The MANTEL is an original one, without alteration. The FIREPLACE was rebuilt to its original form, which was recorded in drawings before removal of the house to its new site; old brick from the first house was used.
All WAINSCOTING of this room is original, newly installed as it was originally.
Sash and frames are new as previously described; however the interior window trim and sash glass are largely old.
The door on the north side toward the front room is original as are also its hinges. The brass door locks are reproductions based on contemporary (eighteenth-century) patterns.
The color applied was newly selected from a listing of authentic eighteenth-century Williamsburg colors.
SOUTHEAST (DINING) ROOM:
The FLOORS are new of local colonial type, laid on new beams.
All WALLS AND CEILINGS were replastered since the earlier walls had been stripped so as to repair the studs and other framing.
The BASEBOARD and WAINSCOTING are old, having been procured from an old house at Jarratt, Virginia. The size of room determined the installation.
14The CORNICE newly installed in this room was moved from its former location in the room at southwest corner of the house.
The MANTEL of this room is a modern reproduction following a colonial design of the Virginia locality.
The FIREPLACE is new. Use was made of old brick for all exposed parts.
SASH, FRAME AND INTERIOR TRIM are new but similar to details of old sash, trim, etc. in other parts of the house.
DOORS. The door into the living room with its hinges, is original although the trim is new. The door locks are reproductions. The door into the kitchen is new with new lock and old hinges.
The COLOR of this room follows a color found in the house by examination and tests.
KITCHEN AND PANTRY:
All parts and finish are new.
CELLAR:
This is newly built, an addition to the house as restored.
The foundation walls are faced on the outside with original reddish-tan -colored brick. The inside of the wall is of concrete. The entire cellar with its equipment for heating, piping, wiring, storage, etc. is new. The stairway, previously mentioned and discussed, is new.
SECOND FLOOR:
The second floor interior is rearranged to suit comfortable living needs. A bathroom was added, additional rooms and closets were installed. See plan of house attached.
NORTHWEST ROOM:
The FLOORS of this room are new. "The original floors were used to 'piece out' the flooring of the first floor." The floor framing 15 is new; wall framing was replaced by new framing members.
The BASEBOARD is new, following the pattern of baseboard of the first floor.
The CORNICE is new but based on an early model. The old cornice is reported as having been "decayed."
The under-window PANELLING is new and follows the panel type of the period in Williamsburg.
The MANTEL of this room is a reproduction of a Virginian mantel of the eighteenth century.
The FIREPLACE here, as elsewhere in the house, was rebuilt with old brick.
The HEARTH was raised above the floor as it appeared to have been in its original form. The moulding around its edge is new.
The WINDOWS here, as elsewhere, are a replacement "like the old and original ones."
The DOORS are original. The hardware (HL hinges) are reproductions similar to the original downstairs hinges. The brass locks are reproductions of eighteenth-century locks.
A new color was adapted for this room.
SOUTHEAST ROOM:
The FLOORS are new.
The FLOOR BEAMS are new.
The WALLS are replastered.
The CEILING is replastered.
The BASEBOARD is new (a reproduction).
The CORNICE is new (a reproduction).
16The PANELLING under dormers and within the dormers is new.
The MANTEL is new following a colonial model.
The FIREPLACE is new, including a new hearth, raised, as in northeast room.
NOTE: The CHIMNEY is reported in architectural notes collected during construction as not having extended down to basement in the original house form. This extension was added during the process of restoration.
NORTHEAST ROOM:
The FLOORS are new.
The FLOOR BEAMS are new.
The WALLS were rebuilt with new materials because of the decayed condition of the original framing. Replastering was necessary on account of the rebuilding of the framing.
The CEILINGS are replastered.
The BASEBOARDS are new; they follow original contours.
There is no chair railing.
The CORNICES are new following colonial models. No cornice was found in place, but one was believed by examiners at the site to have existed at one time.
The PANELING in and under the dormers is new.
The BOOKCASE is new, made to balance with the closet on the other side of the room.
WINDOWS: New frame, sash and trim. Addition made of "small four-light casements for ventilation."
CLOSET: The dormer window adjoining the closet was in this position in the original house.
The DOORS are new and are reproductions of the paneling or of original doors elsewhere in the house.
17METALWORK: This has been reproduced from old examples.
The closets added to rooms on the second floor are for convenience. Their fittings (hooks, shelves, etc.) and finish, are, as far as possible, like original fittings and finish of the eighteenth century.
HALLWAY
The FLOORS of the hallway are original.
The FLOOR FRAMING is new.
The WALLS were replastered and then papered with patterns of the eighteenth century.
The CEILING is replastered.
The BASEBOARD is new.
No CHAIRRAIL exists.
No CORNICE exists. A new plaster board, with beaded edge was installed in place of this feature.
The PANELLING under windows is new.
The WINDOWS (dormer type) are new.
The CLOSETS are both new.
The DOORS INTO THE CLOSETS are new.
The METALWORK (hinges) is new.
COLORS: The colors selected are not from the old house.
BATH:
The FLOORS AND FLOOR BEAMS are new.
The WALLS and CEILINGS are replastered.
A new BASEBOARD, as downstairs, was added.
The CORNICE is new.
The PANELLING under the window is new.
The WINDOW is new but based on an old example.
18The CLOSETS are new; the ventilation louvre between the closets follows examples in outbuildings but it is smaller than these in scale.
The DOOR to the hallway originally served as entry from the hall into the southwest room. [Note by field supervisor that "hole in door supposed to have been made during Revolution."]
(Other hallway doors are new on colonial model.)
The HARDWARE is reproduced as elsewhere on the second floor.
All EQUIPMENT is modern.
GARAGE:
This is a new, single car, two door garage. The design was suggested by the woodwork details, windows, roof slope, etc. of eighteenth century outbuildings.
GARDEN:
The privet hedge was moved from the Griffin House, Duke of Gloucester Street. The Crape Myrtle tree was moved from Block 23.
FENCES AND WALKS:
All fences are new following local colonial types.
DEFINITIONS OF TERMS USED IN ARCHITECTURAL RECORDS
(This glossary is appended as an aid in the interpretation of certain terms used in the report, which are frequently subject to misinterpretation.)
The word "existing " is used in these records to designate features of the building which were in existence prior to its restoration by Colonial Williamsburg."
The phrase "not in existence " means "not in existence at the time of restoration."
The word "modern " is used as a synonym of "recent" and is intended to designate any feature which is a replacement of what was there originally and which is of so late a date that it could not properly be retained in an authentic restoration of the building. It must be understood, however, that restored buildings do require the use of modern materials in the way of framing as well as modern equipment.
The word "old " is used to indicate anything about a building that cannot be defined with certainty as being original but which is old enough to justify its retention in a restored building as of the period in which the house was built.
The word "ancient " when used in these reports is intended to mean "existed long ago" or "since long ago." Because of the looseness of its meaning, the term is seldom used but when used, it denotes great age.
"Antique " as applied to a building or materials, is intended to mean that these date from before the Revolution.
It is to be noted that the existing roof covering, whether original or modern, has been replaced in all of the restored buildings 20 -- with a few minor exceptions, by shingles of fireproof material (asbestos cement) because of the desirability of achieving protection against fire.
When we say "reconstruction (or restoration) was started" the actual beginning of work is meant, not authorization which may occur at an earlier date.
When we say "reconstruction (or restoration) was completed," we refer to the actual completion date of the building and not to the date when the building was accepted.
A. Lawrence Kocher
Howard Dearstyne
Williamsburg, August 11, 1950
POWELL-HALLAM HOUSE
INDEX
- ARCHWAY
- 10, 11
- BARGE boards
- 7
- Baseboards
- Basement
- 7
- Bathroom fixtures
- 18
- Bathroom, second floor
- 14, 17
- Beams
- 8
- Blinds
-
- North elevation
- 6
- Blind stops
- 5
- Bookcase
-
- Northeast room, second floor
- 16
- CAMPBELL, George S.
-
- Makes working drawings
- Title Page
- Ceilings
- Chair railings
- 9
- Chimneys
- 6
- Chronology of house and its probable builder
- 4
- Closets
- Coleman, Elizabeth, House
- Color
- (See also Addendum)
- Concrete
-
- Used in foundations
- 6
- Condition of house before moving
- 2
- Cornice
-
- North elevation
- 5
- Cornice end boards
- 7
- Cornice, interior
- Crape Myrtle tree
- 18
- Cupboard
-
- Northwest room
- 9
- DEFINITIONS of terms
- 19, 20
- Dimensions
-
- Of Powell-Hallam plan, compared with 3 others
- 12
- Dining room
- 13, 14
- Doors
- Dormers
-
- Restoration of
- 5
- EAST wing
- 7a, 8
- Elevations of House
- 22
- FARISH, Dr. Hunter D.
-
- Writes research report
- Title Page, 1, 2
- Fences
- 18
- Field notes
- 1, 2
- Fireplaces
- First Floor
- 8, 14
- Floor framing
- 14, 15, 17
- Flooring
- 5, 8, 11, 13, 14, 15, 17
- Foundations
- 6
- Frenchman's Map Shows old location of house
- 3
- GARAGE
- 18
- Garden
- 18
- Glebe houses
-
- Foundations of
- 6
- Griffin House
- 18
- Grilles, basement
- 5
- Gutters and leaders
- HALLAM Mrs. Sarah, actress
-
- Did she reside in house?
- 2
- Hallway
- Hallway sizes
-
- Of Powell-Hallam, compared with 3 others
- 12
- Harrison, Mrs. Randolph
-
- Her recollections of house
- 2
- Hearth
-
- Northwest room, second floor
- 15
- Hinges
- INTERIOR
- 8-18
- Ironwork
- 7
- JARRALL, Virginia
-
- 01d house at
- 13
- KITCHEN and pantry
- 14
- LEADERS
- 5
- Lee, Mrs. Victoria
-
- Her recollections of house
- 2
- Lightfoot House
- Living room
- 8, 9
- Location of house
- Title Page, 1, 3
- Locks, brass door
-
- Northwest room
- 9
- Lucas House
-
- Name of house before its restoration
- 4
- MACMURTRIE, Samuel
-
- Makes working drawings
- Title Page
- Macomber, Walter M., resident architect,
- Title Page, 1, 2
-
- Discussed change in hallway
- 11
- Mantels
- Map, Frenchman's
-
- Shows old location of house
- 3
- Map, Tyler
-
- Portion of, showing former location of house
- 3
- Metalwork
- Moorehead, Singleton P.
-
- Made working drawings
- Title Page
- Mortar
- Moving of house
- Title Page, 1, 2, 3
- NORTHEAST room, second floor
- 16, 17
- Northwest room, first floor
- 8, 9
- ORRELL House
- PAGE, Mann, of Rosewell
-
- Sells York Street site to Powell
- 4
- Paneling
- Pantry
- 14
- 23
- Perry, Shaw and Hepburn, architects
-
- for restoration of house
- Title Page, 1
- Piers, as foundations
- 6
- Plans
- Policy of Colonial Williamsburg
-
- regarding use of old materials
- 5
- Porches
- 5
- Front Rear
- 7, 8
- Powell, Benjamin
- Powell-Hallam House
-
- Archway
- 10, 11
- Barge boards
- 7
- Baseboards
- 13, 15, 16, 17
- Bathroom
- 14, 17
- Blinds,
- see Shutters
- Bookcase
- 16
- Chair railing
- 9, 13
- Chimneys
- 6
- Condition before moving
- 2
- Cornice
-
- North elevation
- 5
- Cornice end boards
- 7
- Cornices, interior
- 14, 15, 16, 17
- Doors
- 5, 9, 13, 14, 15, 16, 18
- Dormers
-
- Their restoration
- 5
- East wing
- 8
- Elevations
- Exterior, discussed in detail
- 5-8
- Fences and walks
- 18
- Flooring
- 5, 8, 11, 13, 14, 15, 16, 17
- Foundations
- 6
- Garage
- 18
- Garden
- 18
- Gutters and leaders
- 5
- Hallway
- 10, 11, 17
- Interior
- 8-18
- Its supposed builder, Benjamin Powell
- 2, 4
- Location
- Title Page, 1, 3
- Mantels
- 13, 14, 15, 16
- Moving of house from York Road
- Title Page, 1, 2
- North elevation, cornice
- 5
- Northwest (living) room
- 8, 9
- Plans
- Porches
- 7, 8
-
- Front
- 5
- Roof
-
- Old roof replaced
- 5
- Second floor
- 14-18
- Shutters
-
- North elevation
- 6
- Southeast room, first floor
- 13, 14
- Southeast room, second floor
- 15, 16
- Southwest room, first floor
- 11, 13
- Stairway
- 10, 11
- View of house on York Street site
- 1
- View of restored house
- Frontispiece
- Walls
- Weatherboarding
- 5
- Windows
- 5-8, 10, 11, 15-17
- Wing, east
- 8
- Woodwork
- Powell, Hannabella
- 2
- Powell, Seymour
- 2
- Privet hedge
- 18
- RESEARCH Report
-
- Written by Dr, Farish
- Title Page, 1
- Restoration dates of house
- Title Page
- Restored House, illustration
- Frontispiece
- Roof, Old roof replaced
- 5
- Roofs, gambrel, mentioned
- 12
- SASH, north elevation
- 6
- Second floor
- 14-18
- Shingles
- Shutter hinges
- 7
- Shutter hold-backs
- 7
- 24
- Shutters, north elevation
- 6
- Southeast room, first floor
- 13, 14
- Southeast room, second floor
- 15, 16
- South elevation
- 7, 8
- Southwest room, first floor
- 11, 13
- Stairway, Position of,
- Stairways,
- TAYLOE House
-
- Porch of
- 8
- Todd and Brown, supervising builders,
- Title Page
- Tyler Map
-
- Portion of, showing old site of house
- 3
- WAINSCOTING,
- see Paneling
- Walks
- 18
- Waller, Benjamin
- Wallpaper, In hallway
- 10
- Walls
- Weatherboarding
- 5
- Williamsburg Holding Corporation
- Title Page
- Windows
- Window sash and frames
- Window trim
- Wing
-
- Late wood wing removed
- 2
- Woodwork
-
- Interior
- 9
- Working drawings
-
- Persons who made them
- Title Page
Note: Color and paint schedules are at the end of the report, under Addendum.
ADDENDUM
POWELL-HALLAM HOUSE
(Revisions to report, made February 14, 1952)
The Powell-Hallam House is located in Williamsburg as of this date on Francis Street, Block 2, Colonial Lot 245, Building 36A. It is not on its original site, but was moved from Block 7, Colonial Lot 70 on York Road during July, 1928.
The removal of the house from an old and original location to a new one has never been fully explained. There are no items in the minutes of the Advisory Committee of Architects that admit light on the subject of actual moving. There is a reference, however, to the subject of removal of "Old Structures Outside the Restoration Area," for relocation within the town, dated 1928-1929 Minutes. It reads:
"Whenever possible, these should be left, and preserved on their original sites and restored there rather than moved into the 'Area'."
During the early years of the Restoration, the principles relating to restoration, preservation and reconstruction of early buildings in the town of Williamsburg had not become crystallized, nor were the early decisions always consistent. This was during 1928-1930. It was then that old houses were purchased, from the surrounding region of Virginia, not alone for their eighteenth century brick and woodwork, but with the thought that these houses could be moved into the town in order to recover its (Williamsburg's) ancient character. The Tabbs House, originally built around 1700, was purchased, demolished and the materials moved into town for rebuilding. Drawings for the reconstruction were prepared but were finally not carried out. Belle Farm (an eighteenth century house) and Liberty Hall were similarly acquired and their materials brought to Williamsburg for incorporation in restored houses. In the meantime there was a growth of enlightenment as well as warnings sounded by the Advisory Committee of Architects. Nevertheless, some parts of old Virginia houses from other locations did find their way into restored houses of the early 1930's. There are also examples of houses of the town that were shifted from one site to another one. The Powell-Hallam House was one of these. The Travis House was another, moved to Duke of Gloucester Street from its two-century old location opposite the Eastern State Hospital. It stood in Williamsburg, restored for about fifteen years. It has now, at this writing, been returned to the hospital area, awaiting assignment to a new foundation. Its old site is occupied by a hospital dwelling. The James Galt House was likewise transported from the hospital area to Duke of Gloucester Street where it was restored but is now slated for a return to its original or a selected site.
PAINT COLORS FOR WOODWORK AND WALLS OF POWELL-HALLAM HOUSE
Block 2, Building 36A
| Location | Description | No. | Finish |
|---|---|---|---|
| Outside Walls and Trim | Off-white | 696 | White lead |
| Exterior Blinds | Gray-green dark | 399 | |
| Basement Windows | Gray-green dark | 399 | |
| Porch Floors | Tan-brown | 25 | |
| Exterior Doors | Reddish-brows-black | 92 |
| Location | Description | No. | Finish |
|---|---|---|---|
| Living Room Walls | Gray-green medium | 6 | Flat |
| Living Room Woodwork | Pumpkin-yellow | 3 | Satin |
| Baseboard, shelves of Living Roam Cupboard, Mantle | Black | 175 | Flat |
| Living Rooms Cupboard, back of | Red-orange | 641 | Satin |
| Dining Room Walls | Cream-white | 12 | Flat |
| Dining Room Woodwork | Deep blue-green | 692 | Satin |
| Entrance Hall Ceiling | Off-white | 698 | Flat |
| Dado, Entrance Hall | Potato skin | 566 | Flat |
| Study Walls | Pale gray-green | 26 | Flat |
| Music Room Walls | Straw | 24 | Satin |
| Music Room Woodwork | Egg-shell | 24 | Satin |
| Music Room Ceiling | White | 24 | Satin |
| Location | Description | No. | Finish |
|---|---|---|---|
| Northwest Bedroom, Second Floor | |||
| Walls | Pale pumpkin | 707 | Flat |
| Woodwork | Tan-brown | 17 | Satin |
| Ceiling | Pale green | 567 | Flat |
| Bedroom and Bath over Kitchen | |||
| Walls | Cream-white | 1020 | Satin |
| Woodwork | Gray-green | 1125 | Satin |
| Ceiling | Pale tan pumpkin | 1029 | Satin |
| Bathroom, Second Floor | |||
| Walls | Straw white | 24 | Satin |
| Woodwork | Straw white | 24 | Satin |
| Ceiling | Straw white | 24 | Satin |
| Kitchen and Service Pantry | |||
| Walls | Dark pumpkin | 160 | Satin |
| Woodwork | Dark gray-green | 29 | Satin |
| Ceiling | Pale nile green-gray | 567 | Satin |
| Northeast Bedroom, Second Floor | |||
| Walls | Taupe | 1103 | Flat |
| Woodwork | Pale tan-brown | l4 | Satin |
| Ceiling | Pale nile green | 567 | Flat |
