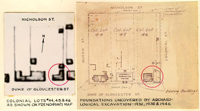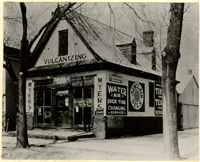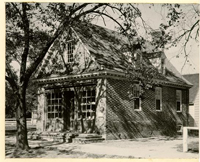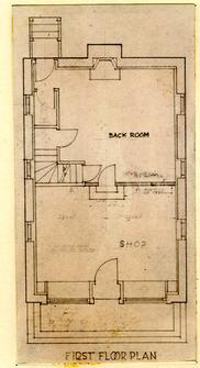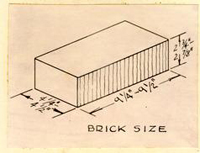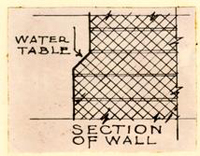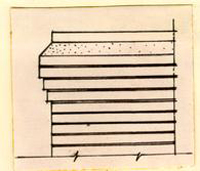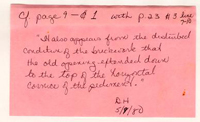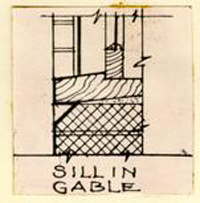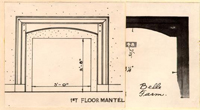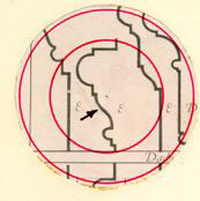Archibald Blair's Storehouse (NB) Architectural Report,
Block 18-1 Building 6A Lot 46Originally entitled: "Architectural Report Archibald Blair's
Storehouse Block 18, Colonial Lot #46"
Colonial Williamsburg Foundation Library Research Report Series - 1402
Colonial Williamsburg Foundation Library
Williamsburg, Virginia
1990
ARCHITECTURAL REPORT
ARCHIBALD BLAIR'S STOREHOUSE
Block 18, Colonial Lot #46
ARCHITECTURAL REPORT ARCHIBALD BLAIR's STOREHOUSE Block 18, Colonial Lot #46
This building was restored by Perry, Shaw and Hepburn, architects for
(Williamsburg Holding Co.)
Reconstruction was started
December 19, 1928
Reconstruction was completed
May 16, 1929
ARCHIBALD BLAIR's STOREHOUSE
Block 18, Colonial Lot #46
HISTORICAL SUMMARY
Nov. 18, 1700. Lot #46 on which stands the so-called Storehouse of Dr. Archibald Blair, on Duke of Gloucester Street,—was among the first (1700) of the deeded lots in the City of Williamsburg. Its original owner is recorded as Archibald Blair, a brother of the more famous James Blair, founder of the College of William and Mary.
For an understanding of the place of Dr. Archibald Blair in the local community, we should recall his activities as a merchant and trader within the town. He was also an "apothecary" and is known to have practiced his semi-medical profession as surgeon and physician.
1719 In May, 1719 there is a transfer of property recorded which gives the accepted name of the building, as follows:
"One certain lot or half acre of land lying and being in the City of Williamsburg denoted in the plat of the said city by the figures 47, and adjoining on the Great Street 2 between the Storehouse of Mr. Archibald Blair, and the house of Henry Gill . . ." York County Deeds, III Card 259 Research Department. There are several subsequent mentions of the storehouse, down to 1729, see Research Report on The Storehouse of Dr. Blair.
1719-1765 John Blair Sr. was in partnership with Dr. Archibald Blair for a period of years and following the death of Archibald Blair in 1734, he continued his business activities in association with various members of the Prentis family. It is believed that these activities were carried on at this building. It is presumed that there was a supplementary warehouse at one or both of the Williamsburg landings, or elsewhere in the town.
1765 "William Prentis was a prominent merchant of Williamsburg and was for some time a partner of Hon. John Blair. He married Mary, daughter of John Brooke, of York County. His will was proved April 19, 1765." [Virginia Mag. of History. vol. 32, p. 250.
1773 In May 27, 1773 the Virginia Gazette advertises, for sale, at Mr. John Prentis' Store, in Williamsburg, "an exceedingly elegant SPINET . . . ."
Also in 1773 a notice in the Virginia Gazette refers to two partners who, with John Prentis, formed the firm of John Prentis and Company.
"Though the location of the firm's store is not definitely tied to lot #46 until later (1779), there is a reasonable basis for assuming that their store was on lot #46." [Research Report, Sept., 1947.]3
1779 In November, 1779, the three members of the firm, John Blair, Jr., (son of John Blair an original founder), Wilson Cary, and Robert Prentis, conveyed lot #46 to William Hornsby under a deed of trust. The sale was not completed as Robert Prentis in 1786 bequeathed his lot and storehouse to his nephew, William Prentis.
1783 The Frenchman's map shows an L-shaped building on Lot #46 (or what appears to be the storehouse lot) with two smaller buildings in the rear. Such an L-shaped arrangement corresponds with the building as it now stands in conjunction with the recently excavated foundation of an adjoining, small, square-shaped building. The two buildings appear not to have been attached,—but were separated by a few feet. (See archaeological drawing herewith).
41803 The Bucktrout Map, dated 1803, denotes the name, "Prentis", on lot #46.
1809 Robert Warburton rented the store, on lot 46, of William Prentis, Jr. from 1806 to 1809, when Warburton bought the property. See Research Report, dated September 1947 for subsequent dispositions made of the property.
Recollections of Williamsburg Residents, who lived in Williamsburg from Civil War days, down to the beginning of "The Restoration."
The recollections of aged citizens of Williamsburg have been an aid to the architects of Williamsburg in carrying out their efforts in reclaiming the old and original appearance of Dr. Blair's Storehouse.
Mrs. Victoria Lee for example, recalls the storehouse as a "brick building, across the street from the Barlow House on Duke of Gloucester Street, and which, she observes, "has been mistakenly called the Red Lion." This brick building is recalled as closely resembling [in 1930] its former appearance, "though the interior, then, was not like it is now. Between this building and the Paradise House was a small frame cottage. Like so many other frame buildings of Williamsburg this was a story-and-a-half house. A negro woman, Julia Minson, owned and lived in this house.
Mr. John S. Charles, for many years the Matthew Whaley school principal, after giving his recalled impressions of the Ludwell-Paradise House, says:
"The next house on the east was a small one-story house with dormer windows, used as a tailor shop in days when `hand-me-downs' were unknown. The house next on the east, had about the same appearance as it has today. This was Dr. Camm's drug store, built not many years before the War. The brick house, now standing on the corner, and improperly called the "Red Lion", was used as an apothecary shop, but served for other purposes when the new drug store was built. There were no other houses then on this square facing on Nicholson."
ARCHIBALD BLAIR's STOREHOUSE
Block 18, Colonial Lot #46, Bldg. #5
Dr. Blair's Storehouse has in the past been variously known as Dr. Blair's Apothecary Shop, though little evidence to justify this has come to light, other than the fact that Blair was an apothecary, and the Red Lion, a title which was used to designate buildings at various locations within the town. It is now known that a Red Lion Inn stood next to Burdette's Ordinary at the east end of Block 17. The Storehouse is a brick structure, approximately 24' in width by 36' in depth, which stands at the south-easterly corner of colonial lot #46. This is a corner lot, having a frontage of 82½ ft. on Duke of Gloucester Street and Nicholson Street and extending 264 ft. along Colonial Street.
No! It actually stood W. of the Paradise Ho. on Lot 44.
No.? Red lion there incorrect; site (18th c of Chowning's Tavern
DISTINCTION BETWEEN COLONIAL SHOPS AND STORES
The research records indicate that the building which stood on the site of the Storehouse was operated as a general merchandise store by Dr. Archibald Blair, John Prentis & Co. and others from early in the eighteenth to well past the middle of the nineteenth century. The term "storehouse", used frequently in references to the building, was in the eighteenth century the equivalent of the term "store".* It is difficult to draw a clean-cut line of distinction between the colonial storehouse or store and the eighteenth century shop. The shop was generally a place a place where articles were made or prepared for sale and sold, or where 6 some service was performed. It was, in other words, both a workshop where a handicraft was pursued, such as the making of cutlery, jewelry, watches and clocks, guns, etc., and the place where these articles were sold. The shop was almost always specialized, limited that is, to the handling of one type of article. The store, on the other hand, was never a workshop, and furthermore a great variety rather than a single type of goods was sold in it. Stores in colonial times were located in ports, such as Yorktown and Norfolk, where they were operated by factors, representatives of English companies, as well as by independent merchants; on large plantations, where they were kept by the plantation owner, who frequently combined agriculture with trade, and in towns, such as Williams-burg, where they were usually run by local merchants (Archibald Blair, for instance, or William Prentis, John Blair and Wilson Cary who succeeded Blair as the firm of Prentis & Co.)
AN EIGHTEENTH CENTURY SHOP (OR STORE) PLAN BY JOSEPH MOXON
There would probably be little in external appearance and internal layout to distinguish an eighteenth century store on the main street of Williamsburg from a shop there, when the latter was not a workshop, but solely a place for the sale of goods. Since we have no plans of colonial stores in Williamsburg it will help to throw some light on what was probably the original interior arrangement of Dr. Blair's Storehouse to show a shop layout published by Joseph Moxon in his "Mechanick Exercises" (London, 1703). Our sketch is a simplified interpretation of Moxon's plan, which shows the framing layout of the shop. The shop building
7
proper in Moxon's plan apparently comprises the shop or first room and kitchen or back room, since the yard is surely open and the buttery probably an appendage. Moxon states that his plan is a generalized one, to be modified to fit the specific requirements of each individual shop-keeper, since "some Trades require a deeper, others may dispense with a shallower Shop." It is interesting, nevertheless, to observe how closely the dimensions of Moxon's main building (width, 20 ft., depth, 40 ft.) approach those of Blair's Storehouse, which is approximately 24 ft. wide by 36 ft. deep. The present plan arrangement of the Storehouse, which represents, to the best of our knowledge, the layout of the Storehouse in colonial times, shows, like the Moxon plan, two rooms on the ground floor, a "first" or shop room in front, and back of this a room which is at present used as a living room, and which may have had this use in the eighteenth century. The floor of this room is elevated about two feet above the floor of the shop room and is approached from the latter by 3 steps centered on the
 Plan of Store
Plan of Store
Joseph Moxon, "Mechanick Exercises", London, 1703
8
back wall of the shop room. A stairway on the west wall of the back room leads to the floor above, whereas in the Moxon plan the stair is located against the west wall of the front shop room. The fireplace in the case of the Storehouse is centered on the rear wall of the back room while Moxon places it on the west side wall of this room. Moxon provides living quarters on the floor above the shop, and Blair's Storehouse may also have had living rooms on the second floor though there is some possibility that this space served as a loft for the storage of goods.
DESIGN FEATURES OF THE STOREHOUSE
Blair's Storehouse is an A-roofed brick building a story and a half in height with a pedimented gable end facing the street. At a point 4 ft. from the eaves line the A-roof changes its slope from 50° to about 38° forming a very pronounced splay or "kick". A modillion cornice runs up the slopes of the south gable, is carried across the front of the building and is returned along the east and west sides to terminate at the northeast and northwest corners. The slopes of the north gable end of the building, which has an outside chimney on center, have, in lieu of a cornice, the conventional barge boards or rakes and cornice end boards.
An 18'-6" wide shop front consisting of two display windows and a glazed center door occupies most of the first floor of the street facade of the building. The windows are enframed by fluted pilasters and half-pilasters carrying an architrave with a pulvinated frieze. The sills of the display windows are raised about 3 ft. from the entrance platform and the spaces between the sills and platform are filled with 9 raised paneling. The platform itself, and its two approach steps, extends across the entire front of the building. There is an 18-light window in the pediment, which has above it a flat, rubbed brick arch, which projects several inches to the left of the head of the present window opening. That this archway spanned a wider opening than the present window opening is apparent also from the fact that the old rubbed brick jamb still exists a few inches to the left of the present jamb. It also appears from the disturbed condition of the brickwork that the old opening extended down to the top of the horizontal cornice of the pediment. Thus the opening was at one time both wider and higher and was probably that of a door which may well have served to admit articles for storage into what may have been a second-story loft.
There are 3 18-light first floor windows in the east front and a like number opposite these on the west, and two dormer windows in each of these two facades, which do not line up with the windows below them. There is a single segmental-arched basement window directly beneath the northern-most window of both the east and west facades, which serve to bring light to the basement under the northern half of the building. The only opening in the north face of the building is a doorway near the north-west corner which is reached by a wood stoop with a flight of five wood steps. A brick watertable encircles the Storehouse at the level of the floor (4'-3") of the elevated rear half of the structure.
The brickwork of the building,laid in Flemish bond both above and below the watertable, is enriched by a regular pattern of glazed headers, which alterations and repairs throughout the years have interrupted at points but not destroyed. Rubbed brickwork has been used for the flat 10 arches of the first floor windows, at the building corners, the brick jambs of the shop window on the north front, and for the sloping brickwork of the watertable. No rubbed brick has been carried below the watertable.
To judge by the similarity in the character of its brickwork with that of the Public Records Building—the color of the brick, the use of a pronounced pattern of glazed headers and the enrichment by the use of rubbed brick—it is likely that the Storehouse and the Public Records Building were built at about the same period. The enrichment of its brickwork and the carefully conceived details of its cornice and other woodwork, suggest that the Storehouse was a building of some importance. It is definitely a frontal architecture since particular attention has been given to the elaboration of the details of the street facade. The well lighted store front, the details of which were doubtless derived from handbooks, is probably a late eighteenth century feature. The pedimented treatment of the south gable end is not unusual in the eighteenth century architecture of Virginia and several examples of a similar treatment may be mentioned—Berkeley, Charles City County, The Nelson House, Yorktown, and the east dependency at Shirley, Charles City County. The latter example, shown
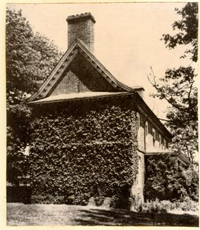 11
here, has a similar modillion cornice, and a corresponding exaggerated "kick" at the base of the roof slope. Other shops in Williamsburg which resemble Blair's Storehouse in having A roofs with gable ends facing the street are the reconstructed Golden Ball, and the Nicolson Shop, which will soon be rebuilt on the site of the east of the old Lee-Nicholson House.
11
here, has a similar modillion cornice, and a corresponding exaggerated "kick" at the base of the roof slope. Other shops in Williamsburg which resemble Blair's Storehouse in having A roofs with gable ends facing the street are the reconstructed Golden Ball, and the Nicolson Shop, which will soon be rebuilt on the site of the east of the old Lee-Nicholson House.
BLAIR's STOREHOUSE BEFORE RESTORATION, AND CHANGES MADE IN THE COURSE OF IT
12The condition of Blair's Storehouse before its restoration may be seen in a photograph (N3614) in the Colonial Williamsburg files of progress photographs. It was in use as an automobile service station and the wall above the watertable and the brickwork of the front gable end, had been given one or more coats of white paint upon which a number of advertising signs in various colors had been superimposed. In spite of its disfigurement by painting and advertising matter the shell of the building was, surprisingly enough, more or less intact. The pediment with its modillion cornice still existed and furnished the model for the restoration of this feature. The large window opening of the service station evidently represented the opening of the old shop front, since the jambs at either side were found to be constructed of old rubbed brickwork and were doubtless original. The old detailing had, however, long since disappeared and had been replaced by late 19th or early 20th century woodwork and glazing. A stone platform, supported on brickwork, extended across the front, but there were no additional steps as at present.
Of the three old window openings in the east side of the building, the two nearest Duke of Gloucester Street had been bricked up and were reopened in the restoration of the building. In the west side wall a single center window opening had been bricked up. This was reopened and two new window openings were cut in this wall, to line up with the corresponding windows of the east wall. In the north wall the present door opening near the northwest corner was in existence and was retained, while a window opening beside this to the east was bricked up. Four old dormers existed in the positions of the present dormers. These were repaired and retained. New sash were installed in these as well as in the 13 window openings mentioned above. A single square-headed basement window opening existed in the east foundation wall about two feet north of the center line of the building. This was bricked up and in its stead two new openings, spanned by segmental brick arches, were cut in the foundation walls of the east and west fronts, directly beneath the northernmost windows of these fronts.
WHY? REASON?
The present chimney existed on the north elevation but the cap was not original. The top of this chimney was taken down and the chimney was rebuilt from the first splay upward.
Metal roofing covered both the building itself and the dormers. This was removed and replaced by asbestos cement shingles. See discussion of shingles in Williamsburg in Architectural Records Files.
The paint with which a large part of the brickwork had been covered was removed in the course of restoring the building. Upon its removal it was discovered that much of the old patterned brickwork, with its glazed and semi-glazed headers, remained. On the east side of the building the brickwork pattern was largely intact, except for an area at the north end of this front where the old brickwork had been disturbed. On the west front there were fewer glazed headers and much less undisturbed original brickwork, while on the north front and on the chimney there was a sprinkling only of glazed headers, though the brickwork was evidently old.
EXTERIOR
PLAN TYPE
It is believed that the plan of Dr. Blair's Storehouse is a typical early one and that it represents the store building commonly 15 used by merchants or Williamsburg and elsewhere in towns of Virginia during the eighteenth century. Examples of old store buildings in various locations in the Tidewater region and in Northampton County on the Eastern Shore were examined for comparison with the Blair Storehouse.
The store in a Virginia town is usually placed with the narrow, or gable end toward the street. In the interior plan there is usually a front room which we noted as having received the designation of "Shop or First Room". A smaller room for storage or living was frequently found at the rear.
Since the storehouse in its typical expression was a story-and-a-half in height, there existed a loft, — which we assume was used for storage.
Measurements of Plan
The plan of Dr. Blair's Storehouse measures approximately 24' in width by 36' in depth.
The entire exterior shell of the building, including the brick walls, the roof framing and parts of its modillion cornice are original. The brickwork of walls was repaired with some slight changes in the side window locations, the chimney at the north end was repaired and its top modified by rebuilding. A new cornice replaces most of the wood cornice following the discovery of rotten condition of the old woodwork.
BRICKWORK
All exterior walls are of brick, 15" in thickness below the watertable, 13" above, as shown in diagram on a following page. All brick in the building appeared to be old and original eighteenth century brick excepting for a few patches of brickwork in areas of repair and alteration.
Most of the old brickwork is diversified and made attractive by a checkerboard pattern of glazed (or gray) headers and the background of reddish brown brick. The color of brick varies considerably from a medium dark red to brown-reds and orange-reds. In addition there are the many gray and glazed headers which appear in contrast with the background.
The original patterning of the brick wall must have been more uniformly pronounced when first built. The cleaning away of layers of paint from the surface along with changes to the wall, have tended to reduce the Flemish bond pattern in some parts of the surface.
The size of brick is slightly above the average for the middle of the eighteenth century, namely, 9¼-9½"x4¼-4½" x 2¾-2 7/8".
BOND
The bond of brickwork adopted is Flemish for both the lower foundation, below the watertable, and for the brick wall above. It is an exception to a general rule that the floor level of the front room of the store is 17 below the watertable.* While the front room of the Storehouse was found to be approximately two feet below the watertable and was so restored,— the rear room was discovered to have originally been placed at the level of the watertable and required three steps up to the rear part.
Rubbed Brickwork
The use of rubbed brick for arches, etc., has been considered an evidence of mid- or early eighteenth century brickwork. In the Blair Storehouse rubbed bricks were used to a considerable extent, namely, for
- "flat arches" over all windows and rear door. (Some arches were renewed.)
- jambs of all windows.
- jambs of large opening at the front (south elevation)
- sloped brick sill under window of the upper gable at south front.
- all exterior angles of the building down to but not below the watertable.
- watertable with its beveled slope.
- all outside corners of chimney at north elevation.
At the rear of the storehouse, excepting for chimney there was apparently no attempt to make use of glazed headers as a pattern, but these occur irregularly and sparsely.
The chimney (north end) was partly rebuilt. The "brickwork was carefully taken down to the first splay level", approximately twelve feet from the top, and rebuilt. The fireplace opening of the rear room was also rebuilt, following a detail supplied by the architects then in charge.
18The brick walls are 15" in thickness below the watertable and extend down into the ground, approximately two feet. Above the watertable, which has been carried around all sides of the building and about the base of the chimney as well, there is a reduction of two inches in the wall thickness. The watertable with its bevel slope is of interest in that it consists of an alternation of headers and stretchers. This slope is somewhat steeper than a 45 degree angle and has an average projection of 2". A comparison of watertables found in Virginia may be studied by consulting the Architectural files under the subject of brick and of brickwork.
The chimney cap (rebuilt), is illustrated herewith. Its double corbelled course supports a double band of brickwork. Above this brick belt there is a plastered slope and a single brick top course.
The chimney shape resembles the appearance of the end chimney of Fergusson's Place, while the chimney top is a repaired and slightly altered version of the top as it existed before the restoration. What was found in place was in poor condition and had evidently been previously repaired. The design for the reconstructed cap was inspired 19 by the chimney cap at Bathurst, and is also similar to Poplar Hall and Casey's Gift of Williamsburg.
There is a brick hearth and underfire for the back room fireplace, made of old brick reused. This rebuilt fireplace (the original one had disappeared and was found bricked up) followed fireplace construction as observed and measured in the Williamsburg locality. This will be discussed when the interior is considered.
A brick drip, running the length of the building, has been placed at the base of the walls on the east and west sides.
STONE MASONRY
When this shop was first measured and examined, with its restoration in mind, there was an entrance platform of stone and a single riser above the then existing sidewalk. With the restudy of sidewalk and porch, the platform was relaid with its original Portland stone, together with two additional steps, that have stone treads, 2¼" in thickness and 11 inches in width. Use was made of old stone for risers, while the two lower treads consist of a gray flagging, probably from old sidewalk paving.
The steps and platform in front of the storehouse, resemble in their plan and restored appearance, the platform and steps in front of the old court house before their restoration. It is probable that both served very much the same purpose, as a place for leisurely sitting and greeting passers-by.
EXTERIOR TRIM
Main Cornice
The main cornice of the building is a modillion cornice without dentils, which projects approximately 18" from the face of the brickwork. 20 It runs up the sloping sides of the pedimented south front of the building and is carried horizontally across this front to form the base of the triangle constituting the pediment. The cornice is returned along the east and west facades to terminate against a cornice end board at the northeast and northwest corners. Barge boards are substituted for it on the north gable end of the building.
The old cornice found in place at the time of restoration of the building furnished the basis for the design of the present cornice. This cornice, when examined at the site, appeared to be wholly new, although notes on working drawings made prior to the restoration of the building state that the existing cornice is to be repaired.
The cornice is closely similar to that used on the east dependency of Shirley, a view of the pedimented end of which has already been shown. The wide projection of the roof at the gable end of the building, occasioned by the use of the cornice, is a unique feature in Williamsburg, where the roof projection at the gable ends of buildings is sufficient only to permit the application of barge boards along the inclined sides of the roof.
Barge Boards & Cornice End Board
The barge boards used on the north gable end of the Storehouse, unlike those commonly placed in the restored and reconstructed buildings of Williamsburg, are untapered. They are approximately 6½" in width where they follow the normal roof slope, but splay out about 4 feet above the eaves, where the roof "kick" occurs, to become cornice end boards. The end boards have been cut to a profile corresponding with that of the cornice, which they cover completely, except for the bedmold, which returns 21 upon itself on the east and west faces of the building. The barge boards and cornice end boards are modelled after these trim features found in place prior to the restoration of the building. Again, though they appear new upon examination, they may actually be the old trim, repaired in accordance with instructions given on the working drawings.
DORMERS
The dormers are four in number, located, a pair to each side and opposite each other, on the east and west facades of the building. They are of the gable-ended type having untapered barge boards with beaded lower edges. The roof slope (45°) is somewhat lower than that of the main roof (approximately 50°). Both the gable end and the sides are covered with flush beaded boarding. In the case of the sides, this runs diagonally, paralleling the slope of the main roof. These dormers represent a restoration of the existing dormers, which furnished the basis for the location, size and general character of the rebuilt dormers. Since the existing dormers had been much altered, however, the architects followed local precedent in the design of many of the details.
REAR PORCH
The rear porch or stoop at the east end of the north front of the Storehouse was located at this point because a rear entrance door existed there at the time of the building's restoration. There is some possibility that this is the porch referred to in a listing of work done by Humphrey Harwood, Williamsburg carpenter and brickmason, for Robert Prentis, manager and owner of the store in the last quarter of the eighteenth century. Among other items Harwood records the following in 1783: "To pillering Porch 60/. & Labours work 15/." The price of the work would
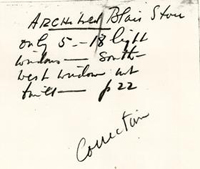 22
seem to indicate that the porch referred to was of modest size, probably with wood columns. This reference was not taken into account when the architects designed the porch because it was erected without columns and roof. The porch, 3'-0" deep by 4'-9" wide, is of wood supported on brick side walls. Five risers give access to it from the north. It has a railing of simple design which runs along the sides of the porch platform and continues down the steps. The railing, which is supported by square wood posts with rounded tops, consists, at the platform level, of a handrail, rounded at the top and beaded at the bottom, and two lower rails, rectangular in section, 2¾" high and 7/8" thick. The inclined portion of the railing which runs down the steps, is, except for the omission of one of the lower rails, identical in design. A railing, similar in general character to the railing of the rear porch is found on the front porch of Farmington, Charles City County.
22
seem to indicate that the porch referred to was of modest size, probably with wood columns. This reference was not taken into account when the architects designed the porch because it was erected without columns and roof. The porch, 3'-0" deep by 4'-9" wide, is of wood supported on brick side walls. Five risers give access to it from the north. It has a railing of simple design which runs along the sides of the porch platform and continues down the steps. The railing, which is supported by square wood posts with rounded tops, consists, at the platform level, of a handrail, rounded at the top and beaded at the bottom, and two lower rails, rectangular in section, 2¾" high and 7/8" thick. The inclined portion of the railing which runs down the steps, is, except for the omission of one of the lower rails, identical in design. A railing, similar in general character to the railing of the rear porch is found on the front porch of Farmington, Charles City County.
WINDOWS
Aside from the large shop window on the north elevation, the windows of the Storehouse consist of the following:
- 6 18-light windows (6 lights high and 3 wide) on the first floor, three on the east and three on the west front;
- 1 15-light window (5 lights high and 3 wide) in the north gable end;
- 4 8-light dormer windows (4 lights high and 2 wide);
- 2 basement windows
The location of these windows has been discussed previously and information has been given as to which of the window openings are old ones reused and which are new. All of the window sash and trim are new.
The glass size used in the 18 and 15-light windows and the dormer windows is 8"x10".
23The two basement windows are modern 2-light wood sash. Grilles with four square, horizontal wood bars placed diagonally in beaded, unmolded frames divided by a central mullion, were originally installed in front of both of these windows, but the horizontal bars of the east window have now disappeared. These windows, as has been previously noted, have segmental brick arches above them, and the spaces between the bottoms of the arches and the tops of the wood frames have been plastered.
The following precedent examples may be cited for the windows of the Storehouse:
- 18-light windows—Carter's Grove, James City County.
- 15-light window—Mount Airy, Richmond County, 2nd floor windows.
- 8-light dormer windows—Casey Gift, Williamsburg.
The exterior trim of the first floor windows consists of an unmolded strip superimposed upon a fascia with a beaded edge. Trim of this character was found in Casey's Gift, Williamsburg. The window sills are square unmolded slip-sills, the frames of which are flush with the brickwork. The gable window has, in addition to the wood sill, an original rubbed brick sill beneath it. These brick are shaped very much as are the brick of the watertable, with sloping top surface and narrow outer face flush with the brickwork of the wall (see sketch). The windows of the President's House of the College have old brick sills of this character.
The exterior trim of the dormer windows is of the single-molded type which was of such common occurrence in Williamsburg. The dormers of Casey's Gift had trim of this character.
SHOP FRONT - EXTERIOR
The shop front, approximately 18'-6" wide by 11'-0" high, occupies nearly the entire Duke of Gloucester facade of the building. It consists of two display windows of equal size separated by a recessed central entrance with a glazed door. The windows and door are enframed by fluted pilasters and half-pilasters carrying a full entablature with a denticulated cornice and a pulvinated frieze. The display windows are nearly square (approximately 6'-0" wide by 6'-6" high) and are divided by muntins into 16 lights (4 lights wide and 4 high). The glazed door has six lights of the same size as those of the windows. Between the sill of the window and the wood platform is a wood facing consisting of three raised panels. The lower part of the door, the space between the top of the door and the entablature, and the soffit and sides of the vestibule are also paneled. The door, recessed about 2'-6" from the face of the building to form the vestibule, lines up with the woodwork of the interior. A single wood step within the vestibule makes up the difference in level between the stone platform and the floor of the shop interior.
SHOP FRONT - INTERIOR
On the interior the shop front extends from wall to wall—it is, in other words, about 3 feet wider than the exterior front. The additional width is occupied by shelving built on either side in the spaces between the window recesses and the walls.
Since the depth of the shop front, measured from the face of the building, is approximately 2'-9", and the interior surfaces of the windows are only 6" back of the building front, two recesses, about 2'-3" deep, are formed, which serve as window display spaces. The sides of these window recesses have been covered with beaded vertical sheathing and their 25 arched ceilings or soffits have been plastered. Spaces beneath the window counters, which are raised about 2'-6" above the floor, serve to house radiators. The heat from these circulates to the room through wood grilles designed in the Chinese Chippendale manner with wood slats running diagonally.
The entrance door and the paneling above it are flush with the interior face of the shop front and form part of an interior wood "screen" which is carried over the open spaces of the window recesses in the form of segmental arches and down the sides of these recesses adjacent to the walls as wood "piers". These piers, into which slots or niches containing the shelving mentioned above have been built, are faced with unbeaded flush vertical boarding, while the spandrels above the unmolded arches are sheathed with random-width, unbeaded, horizontal wood boards. There is a turned wood key block over the center of each segmental arch. The space between the head of the doorway and the cornice is occupied by three triangular wood panels. (For further details of the exterior and interior of the shop front, the reader may consult working drawing Nos. 104, 214-217, and 227).
In the use of the wood arches over the window recesses the architects were following the spirit of eighteenth century Virginia architecture. Wood arches, with and without turned key blocks, were of common occurrence in colonial buildings. They were used in hallways to form a partial separation between the front and rear hall areas, over interior doorways, and above window recesses, semi-circular and rectangular niches, etc. No precise counterparts of the window arches of Blair's Storehouse can be 26 cited. Examples of arched recesses of the same general character as these are found, however, and the following houses where they occur may be listed: Tuckahoe, Goochland County (the "Burnt" Room); Wilton, Henrico County (drawing room), and Belle Isle, Lancaster County (east room). All of those arch examples, however, have paneling above them. An archway with horizontal sheathing above it is found in the hallway of the Randolph-Tazewell House in Williamsburg, though the arch, unlike those of Blair's Storehouse, is a molded one.
No exact precedent for the design of the radiator grilles has been found, but Chinese Chippendale railings, similar in design to the grilles, were used quite widely for stair and porch railings in the eighteenth century. Grill work closely approaching the design of the Storehouse grilles was used for the stairway of Weyanoke, Charles City County.
A good example of triangular paneling above an interior doorway is that of the west doorway of the drawing room at Westover, Charles City County.
Shop fronts of the character of that of Blair's Storehouse were derived in colonial times from the handbooks. A number of examples of glazed shop fronts with central entrances and flanking display windows, very similar to this one, can be found in William Pain's Practical House Carpenter (London, 1799), and details of pilasters and entablatures resembling those of the Storehouse front are contained in the same author's The Builders Companion (London, 1765).
27It is likely that the shop front was originally built after the middle of eighteenth century, possibly by the firm of John Prentis & Co., which was composed of the three partners, William Prentis, John Blair and Wilson Cary, and which was apparently established by 1763. It is rare to find a store in Williamsburg in the eighteenth century operated by three partners since the trade of most stores and shops in town was sufficient to support a single merchant and his family only. The Prentis firm, therefore, must have had a flourishing business, and this would have permitted it to erect a store front as rich and imposing as this one.
SHUTTERS
There are no shutters on the building.
EXTERIOR DOORS
Other than the glazed main entrance door already described, there is but a single exterior door, that of the rear entrance on the north front adjacent to the northwest corner of the building. The door and its trim are new. The door is a 6-paneled door, 6'-8" x 2'-8" x 1 3/16", with raised panels on the exterior side only. As precedent for this door an old door of the Sheild House, Yorktown, may be cited.
The exterior trim is double-molded and the interior trim single-molded. Original double-molded trim was found in a doorway (hall to dining room) of the Barraud House, while old single-molded trim existed on doorways of Casey's Gift and the Tabb House.
In the ledger accounts of Humphrey Harwood, cited above, Harwood records the following repair work done for Robert Prentis in 1778.
"To Mending Arch over back door 6."
It is quite possible that the archway referred to is the old flat brick arch which was found in place over the rear exterior doorway at the time the building was restored.
INTERIOR
GENERAL
The interior arrangement of Dr. Blair's Storehouse has been discussed elsewhere in this report. It is known to have had two rooms on the ground floor, one toward the rear was at a higher level, corresponding in height with that of the brick watertable. The basis for determining this higher level and also its extent, was the notching in the rear brick walls, where floor joists had previously rested. The higher level was approximately 2'-0" above the level of the front room. The architects were confronted with the choice of either (1) an entirely open interior having steps and a railing at the edge of the upper platform or (2) having steps and a wall separating the rear room from the front store itself. There existed precedent for either arrangement. It was finally decided that, for shop usage, the rear part should be separated by a rail or wall of wood sheathing. The stairway that existed for access to the loft was situated within this rear enclosure and against the west wall. An inside stairway to the "convenience basement" was built under the stairs to the loft.
FLOORS
The flooring of the first floor of the Storehouse is reused edge grain heart pine flooring, obtained from old buildings in the Williamsburg vicinity. It is joined by tongue and groove joints and face nailed. The floor boards vary in width between 3½" and 7¾". The floors are finished with wax following the eighteenth century practice for such floors.
FIREPLACE
A fireplace was known to have existed on the north interior wall. Its higher level served, in part, as a clue to the precise location of the higher floor level. A stairway of the nineteenth century was in place when the restoration was started. It was discarded because of its evident lateness in character. The mantel installed in this ground floor location is new, based upon an antique mantel of Belle Farm, shown below. This mantel fragment was removed from Belle Farm at the time of its demolition, when it was selected for use as a model of early Virginia woodwork.
The hearth, as reconstructed, is of old brick laid following the pattern and method that prevailed in Williamsburg during the eighteenth 30 century. A discussion of brick hearths is found under Brickwork in the Architectural Records Files, also under this heading in the Architectural Report for the Ryland House, Block #10.
WALLS
The wall separating the rear room from the shop and the west wall of the rear room are sheathed with vertical pine boards having a ¼" bead. These boards are reused boards obtained from old houses. A few of them on the west wall are as wide as 14", though in general they vary from 5½" to 9". Sheathing as a substitute for plastered walls is not unusual in Williamsburg. Examples of similar sheathing are found in Williamsburg in the east room of Market Square Tavern and also at the Ewing House (east room). In one of the outbuildings at Marmion there is to be found, again, a separating wall faced with pine sheathing.
The east and west walls of the shop room and the east and north walls of the rear room are plastered. This is new plaster, applied on wood lath. The surface was given a wavy finish with a small hand trowel.
CORNICE (INTERIOR)
There are new cornices in both the front shop room and the rear room of the storehouse. The cornice of the shop front consists of a typical crown mold, a fascia and a bed mold composed of a quarter round, fillet and cove molding. The crown mold and fascia, to which a bead has been added, is continued on the plastered east and west walls of the shop room, and it is used in this form also on the plastered north and east walls of the rear room. On the wood partition between the two rooms and on the sheathed west wall of the rear room, the same crown mold is 31 used, but without the beaded fascia.
An old crown mold with beaded fascia such as that in the Storehouse was found in the Barlow House in Williamsburg, and an old crown mold without the fascia at Bassett Hall.
CHAIR RAIL
A chair railing is used on the north and east walls of the rear room only. This railing consists of a back band, 6 5/8" high, to which a molding similar to that of a dado cap has been applied. This molding is returned against the back band at the corners of the room and at either side of the fireplace. It continues across below the front of the window openings in the east wall as a molded termination of the window stool. A dado cap similar to the one used on the Storehouse chair railing has been found in an old house in Delaware (see accompanying illustration).
BASEBOARD
A beaded baseboard, 4½" high, is used on all walls of the front and rear rooms. This is of new material following the conventional colonial design.
INTERIOR DOORS
There are four interior doors all of which are new. Their location and description are as follows:
Door from Shop room to rear room:
- 6 paneled door, with raised panels on shop side only.
- Dimensions: 2'-6" x 6'-8" x 1 5/16".
- Precedent: Interior door of Peyton-Randolph House.
Door from rear room to stairway to second floor and toilet door:
- 6-paneled doors, with raised panels on one side only.
- Dimensions: 2'-6" x 6'-8" x 1 3/16".
- Precedent: Same as above.
Door from rear room to basement stair:
- 6-paneled door, with raised panels on one side only.
- Dimensions: 2'-4" x 6'-8" x 1 1/16".
- Precedent: Same as above.
The interior trim of the last noted three doors is single-molded trim similar to the exterior trim of a door of Casey's Gift, Williamsburg. The trim of the door in the sheathed wall between the shop and the rear room consists of single-molded trim on the shop side and of a simple strip frame on the side of the wall facing the rear room. This trim is similar to the exterior trim of the above-mentioned door of Casey's Gift. It is not surprising that a number of details from Casey's Gift were used in the Storehouse since it was at about this time that the former building was acquired and the architects were enthusiastic about its detailing.
HARDWARE
Front Door
- Surface lock, 8" wide by 5½" high.
- Auxiliary W.I. thumb latch. Both are of colonial design.
Rear Door
- W.I. thumb latch and flat throw bolt of colonial design.
- Modern Yale cylinder lock.
Interior Doors
The four interior doors are each provided with two W.I. HL hinges, 8" wide by 9½" high, and a W.I. thumb latch. The door from the rear room to the basement has in addition a W.I. throw bolt. All of these hardware features are of colonial design.
LIGHTING FIXTURES
The front shop room, which is not wired for electricity, has a tin ceiling candle holder and 4 wall sconces for candles. These fixtures are all of colonial design.
SIGNS & OTHER ACCESSORIES
The details of the signs and other accessories used on the front of the building have been changed from time to time as the uses to which the building have been put by Colonial Williamsburg have changed. The working drawings of these various features may be examined in the C.W. files.
PAINTING AND COLOR
The following is the original schedule of colors used on the interior of Blair's Storehouse at the time the building was restored.
| Baseboard | Black | Gloss Finish |
| Steps | Risers Black | Gloss Finish |
| Treads Natural Finish |
Note: Paint black strip against sheathing below door to top tread. Nosing on either side to be painted in with sheathing color. Nosing at door sill to be natural.
Plaster Walls
#724 (cold water paint) Flat Finish
Note: Same for plaster arch tympanum in shop windows.
Plaster Ceilings
#725 (cold water paint) Flat Finish
Note: Including arched plaster ceilings in show windows.
| Woodwork at Show Windows | #726 | Egg Shell |
|---|---|---|
| Sheathing at Partition | #724 (cold water Flat like walls paint) | |
| Door Trim at Partition | #726 | Egg Shell |
| East Window | #726 | Egg Shell |
| Cornice | #726 | Egg Shell |
Back Room
New woodwork painted same as existing woodwork.
The colors used on the Exterior are as follows:
| Show Window & Exterior Door | #1 dark gray |
|---|---|
| Window Frames & Cornice | #696, white |
| Rear Porch Floor | #25, tope |
Footnotes
BIBLIOGRAPHY
(Works consulted in the preparation of this architectural report.)
Research Reports in Library of Colonial Williamsburg.
- 1Research Report on the Storehouse of Dr. Archibald Blair, by Mary A. Stephenson, Sept., 1947.
- 2Research Report on Dr. Blair's Apothecary Shop. This report by Genevieve Yost (1940) has been superseded by the later one of 1947.
Files of the Virginia Gazette under the names of Prentis, Blair, etc. Also for trades and references to merchandising.
Correspondence Files of
- 1Perry Shaw and Hepburn, architects.
- 2General Files.
Maps
- Rochambeau Plat
- Frenchman's Map
- Tyler Map of 1800
- Bucktrout Map of 1803.
Architectural Records Files on Buildings for trade and storage in 18th Century Virginia.
- Moxon, Joseph
Mechanick exercises. 3rd ed. London, 1703. This book has been helpful in that it includes a plan and front views of a shop and discusses the general requirements of an early eighteenth century shop interior. - Shop Fronts: A selection of English, American and Continental Examples, by Frederick Chatterton, London, 1927, containing several 18th century examples.
- Pain, William
Practical House Carpenter. London, 1788. Plates 140-45 Shop Front Designs for 25'-lots. - Builder's Companion London, 1765. 36
- Waterman, Thomas
Mansions of Virginia, 1947 - Historic American Buildings Survey, Library of Congress, Washington, D.C.
- Progress Photographs, Files of the Department of Architecture.
- Working Drawings and Specifications, Prepared by the Architects for Colonial Williamsburg.
- Swem's Index to subjects and individuals of Virginia.
- York County Records (Dept. of Research.)
- Insurance Policy drawings, in Files of Research Dept.
DEFINITIONS OF TERMS USED IN ARCHITECTURAL RECORDS
(To be attached to every record and to be used in the interpretation of reports.)
The word "existing" is used in these records to indicate whatever in the building was in existence previous to the restoration by Williamsburg Restoration or Colonial Williamsburg.
The phrase "not in existence" means "not in existence at the time of restoration".
The word "modern" is used as a synonym of "recent" and is intended to indicate any replacement of what was there originally and of so late a date that it could not be properly retained in an authentic restoration of the building. It must be understood, however, that restored buildings do require the use of some modern materials in the way of framing as well as modern equipment.
The word "old" is used to indicate anything about a building that cannot be defined with certainty as being original but which is old enough in point of time to justify its retention in a restored building for the period in which the house was built.
The term old and original is used as an indication of age and to suggest that the building or part of a building is thought to be of the period when the structure was first erected.
The word "ancient" when used in these reports is intended to mean "existed long ago" or "since long ago". Because of the looseness of meaning, the term is seldom used and then, only to denote great age.
"Antique" as applied to a building or materials, is intended to mean dating from before the Revolution.
38"Greek details", "Greek mouldings" are references to the mouldings, and architectural treatment featured by the Greek Revival, dating in this locality approximately from 1810 to 1860.
Length signifies the greatest dimension of a building measured from end to end.
Width is used in the reports to mean the dimension of a building measured at right angles to the length.
Depth, as applied to the size of a lot or house is the dimension measured at right angles to the street.
Pitch is here interpreted as meaning the vertical height from floor to floor.
The term "restoration" is applied to the reconditioning of an existing house in which walls, roof and most of the architectural details are original, but with replacement of decayed parts, and some missing elements such as mantels, stairs, windows, cornices, dormers.
The expression, a building "preserved", has reference to a building in its pristine condition, without replacement of elements, such as stairway, windows, paneling, mantels, flooring. The term preservation does imply however, necessary repairs, to protect it from weather, decay, excessive sagging.
"Reconstruction" is applied to a building rebuilt on old foundations, following the documentary description of the original structure. The reconstructed Capitol, as an example, is a rebuilt building, following the precise descriptive specifications for construction as given in Acts of the Virginia Assembly, 1662-1702, also with use made of pictorial data, the Bodleian Plate, recorded measurement and drawings.
39It is to be noted that the existing roof covering, whether original or modern, has been replaced in all the restored buildings—with a few minor exceptions, by shingles of fireproof material (asbestos cement) because of the desirability of achieving protection against fire.
Revised April 1, 1949
DATING OF A BUILDING
The dating of a house or other building is based upon one or more of the following:
- 1Actual date of the house visibly signed on its brickwork, framework, etc.
- 2Literary reference such as:
- aA record stating when a building was started, was in course of erection or completed.
- bA record which would imply that a house was being occupied at a given date.
- cCorrespondence referring to a house as under construction or as having been completed.
- dAdvertisements referring to a house as for sale or implying its existence.
- eHouse transfers by will (wills frequently contain inventories of the contents of a house), sale or default in payment.
- fFire insurance policy declarations.
- 3Documentary evidence such as that furnished by maps; buildings may be indicated on maps, the dates or approximate dates of which are known.
- 4Historical references to the building such as found in the record of the meeting at the Raleigh Tavern in 1765 to defy the Stamp Act.
- 5Existence of original plans or draughts of a building; drawings of exteriors of buildings such as Michel's drawing (1701, 1702) of the exterior of the Wren Building and the drawings of the elevations of Williamsburg buildings shown on the Bodleian Plate; drawings of 41 interiors of buildings such as Lossings sketch of the interior of the Apollo Room of the Raleigh Tavern, made in 1850, etc.
- 6Design characteristics.
- 7Archaeological evidence and artifacts. (The Division of Architecture of Colonial Williamsburg has developed a chronology of pottery and porcelain which is of assistance in approximating the date period of usage of the fragments found on the site.)
April 1, 1949
A.L.K. & H.D.
DATING OF BLAIR'S STOREHOUSE
The brickwork of the Storehouse — the use of rubbed brick for jambs, watertable, corners of the building, sub-sill of the gable window, etc. — suggests that the structure was originally built early in the eighteenth century. The appearance of the brickwork, with its strongly-pronounced pattern of glazed headers, resembles that of the brickwork of the President's House at the College and of the Ludwell-Paradise House. The brick color closely approaches that of the President's House brickwork, where as the brick of the Ludwell-Paradise House is of a deeper red.
The wood details of the exterior of the building suggest a period later than that of the brickwork. The design of the shop front, with its center door flanked by show windows, probably stems from the last quarter of the eighteenth century. The wood detailing derives from the handbooks, and handbook information on shops did not appear until the latter part of the century. All evidence of the original wood details of the shop front, of course, had completely disappeared by the time the restoration of the building was begun.
As has been noted before, the interior store arrangement can be traced back to the very beginnings of the century. The Storehouse layout is almost identical with Joseph Moxon's plan for a London shop published in 1703. It is interesting that this plan was discovered long after the building was restored.
ARCHIBALD BLAIR'S STOREHOUSE INDEX
- ALLEN Byrd House
- 17
- Archaeological excavations
- 3
- Archibald Blair's Storehouse
-
- Appearance after restoration
- 14
- Before restoration
- 11
- Brickwork
- 9
- Chimney
- 13
- Compared with Golden Ball
- 11
- Compared with Shirley
- 10
- Construction of
- 8
- Cornice end boards
- 20
- Cornice, exterior
- 8, 19, 20
- Cornice, interior
- 30
- Description of
- 4
- Description before restoration
- 11, 12
- Design features
- 8, 9
- Determination of name
- 1
- Doors
- 25
- Dormers
- 12, 21
- Drawing of
- 15
- Fireplace
- 29
- Floors
- 28
- Interior of
- 28-32
- Its various names
- 5
- Photograph of after restoration
- 14
- Photograph before restoration
- 11
- Plan arrangement
- 14, 15
- Platform at entrance
- 9
- Porch rear
- 21, 22
- Restoration described
- 12
- Roof
- 8
- Shop Front
- 8
- Trim, interior
- 25, 26, 32
- Windows
- 9, 22
- Windows, basement
- 13
- Architects for Restoration
- Title Page
- Archways
- 26
- BARGE Boards
- 8, 20
- Baseboard
- 31
- Basement
- 28
- Berkely
- 10
- Bibliography
- 35, 36
- Blair, Archibald
- 1
- Bricklaying methods
- 17
- Brickwork
- 9, 15-19
- Bruton Parish Church
- 17
- Bucktrout Map
- 4
- Buildings for trade
- 5
- CHAIR railing
- 31
- Charles, John S.
- 4
- Chimney
- 13, 17, 18
- Chinese Chippendale
- 25
- Color
- 33, 34
- Cornice end boards
- 20
- Cornice, exterior
- 8, 19, 20
- Design origin
- 20
- Cornice, interior
- 30
- DATES of Reconstruction
- Title Page
- Dating of Blair's Storehouse
- 42
- Dating of a building
- 40-41
- Definitions of terms
- 37-39
- Doors
- 25
- Dormers
- 12, 21
- FIREPLACE
- 29
- Floors
- 28
- Finish of
- 28
- Frenchman's Map
- 3
- GABLE
-
- Design origin
- 10
- HANDBOOKS for builders
- 26
- Hardware
- 32, 33
- Harwood, Humphrey
- 21, 27
- Hearth
- 19, 29
- Historical Summary
- 1-4
- LEE, Victoria
- 4
- Levels of interior
- 28
- Lighting Fixtures
- 33
- MANTEL
- 29
- Illustrated
- 29
- Masonry
- 19
- Moxon, Joseph
- 6
- NELSON House
- 10
- PAINT
-
- Removal of
- 13
- Painting
- 33, 34
- Paneling
- 26
- Perry, Shaw and Hepburn
- Title Page
- Platform at entrance
- 9
- Porch, rear
- 21, 22
- Described
- 22
- Prentis, John Store of
- 2
- Prentis, William
- 2
- Public Records Building
- 10
- RADIATOR grille
- 25
- Randolph-Tazewell House
- 26
- Recollections of Williamsburg Residents
- 4
- Red Lion
- 4
- Roof
- 8
- Roofing
- 13
- Rubbed brickwork
- 9, 10, 17
- SHEATHING as substitute for plaster
- 30
- Sheild House, Yorktown
- 27
- Shingles, asbestos cement
- 13
- Shirley
- 10
- Shop
- Shop Front
- 8, 24
- Shop fronts
-
- Design origin
- 26
- Shops and Stores
-
- Definition of
- 5
- Show windows
- 24
- Signs
- 33
- Stone Masonry
- 19
- Storehouse
-
- Defined
- 5
- Storehouse, see Archibald Blair's Storehouse
- Stores
- TRIM, exterior
- 19
- Trim, interior
- 25, 26, 32
- Tuckahoe
- 26
- WALL sheathing
- 30
- Water table
- 17, 18
- Water tables of Virginia
- 17, 18
- Westover
- 26
- Wilton
- 26
- Window
-
- Trim
- 23
- Windows
- 9
- Window sill in gable
- 23
- Illustrated
- 23
