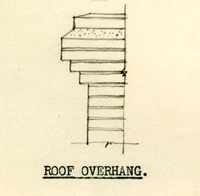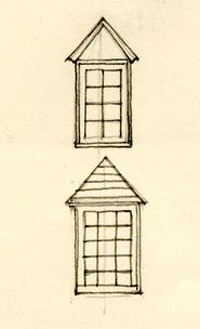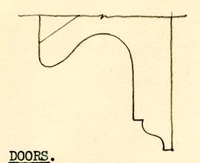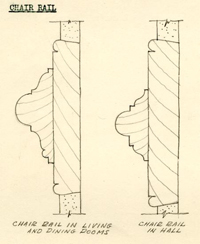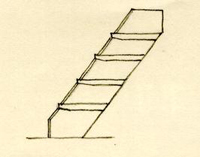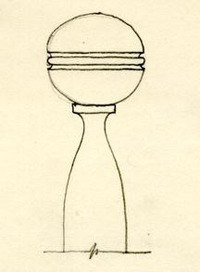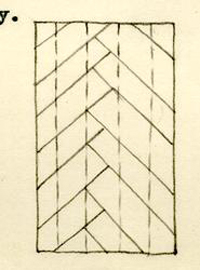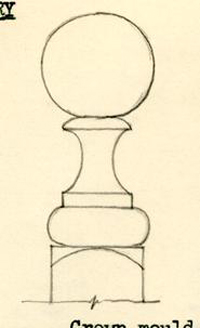Scrivener Store Architectural Report, Block 17 Building 30 Lot 56Originally entitled: "Scrivener House (Reconstructed)
Block 17 Building 30"
Colonial Williamsburg Foundation Library Research Report Series - 1374
Colonial Williamsburg Foundation Library
Williamsburg, Virginia
1990
SCRIVENER HOUSE (Reconstructed)
Block 17, Building 30
PLAN TYPE
The Scrivener House plan, as reconstructed, follows the foundation outline (second period of construction) as uncovered during the process of excavation during 1939, 40. This foundation was almost an exact square. It measured 26' - 0-¾" in length and 26' - 2-¼" in depth.
The reconstructed house plan is two rooms in depth with one room and a hallway at the front and a dining room and kitchen at the rear part of the plan. There is archaeological evidence that the stair way had existed at earliest date at the east end of the house. There are brick footings shown for what is recognized as entrance steps at the southeast angle of the archaeological foundations. Further support of this view exists in the early photograph (taken shortly after 1900) known as the "Lucy Vaiden Photograph." The stairway in this hall leads as a "steep stairway" to the second floor where there is a single bedroom and bath.
No attempt was made to duplicate the exact eighteenth-century floor plan because of the necessity for adapting dwellings (not intended for exhibition) to modern living needs. Those needs call for an inside kitchen, a bathroom, modern heating, plumbing and lighting. The selection of furnishings is determined by the house occupant, who, in general, furnishes the living areas of the house with antique and reproductions of furniture and hangings of colonial antecedents.
The recollections of Mrs. E. M. Lee, a resident of Williamsburg 2 since about 1862, have been recorded.* She was at one time an owner of the house. It is of interest to note the general similarity of plan arrangement between her description and the rebuilt house. She says, "There were two rooms at the west end with corner fireplaces, and at the east end a through hallway, with louvered double doors." These, she observed, "were midway of the depth of this hall."
The stairs in the entry (southeast corner of the plan) ascended at right of the front entrance. It was very steep, with poor headroom. It had a round handrailing and turned balusters.
"From the hallway (second floor) a large door gives entrance to the front room. A smaller door, further back, serves as a way into the rear hall.
"The fireplace in the front room was huge with a high, simple mouthpiece." This was painted black and resembled the mantel in Mrs. Lee's present living room. "The rear room, first floor had a small fireplace with a simple shelf supported by brackets and painted a redish color."
The Scrivener House as reconstructed follows in its outline, as me must remember, the second period footings uncovered in the excavation made during 1939 (Block 17, Area G2, G6, S.E. corner of Vaiden Lot, Drawing # March 2, 1940). The foundations revealed by these excavations were of brick, laid approximately at grade level. There was no cellar. However, some earth had been removed beneath the house area and irregular 3 piers were located which appeared to have served as supports to a cross wall (east to west) dividing the house plan, front and back, more or less as described by Mrs. Lee.
There are two points of significance to be observed in the fragmentary archaeological plan: 1) That no fireplace footings were in evidence as discussed by Mrs. Lee and as actually existed from the chimney evidence of photographs of the house, taken shortly after 1900 (photo N-6079 Lucy Vaiden); 2) A cross foundation wall as support to the north wall of the living room, appears not to have existed, the irregular piers serving this purpose. The excavated plan was built, from its appearance, at one time and was not at first a one-room-house-with-hall, later to be increased in depth and given its lean-to appearance. The "lean-to" appearance was seemingly either an original design or the roof was altered one with front and rear slope the same.
A basement was provided with the reconstruction in order to supply space for a heater room and storage. A stairway was installed as an inside entrance to the basement from the hallway. This stairs was built under the stairway that leads to the second floor. It is 2' - 6" in width and has a wood railing. The floor of the basement is concrete. There are no subdivisions by wall. All foundations for walls, below the surrounding grade, are concrete including a 3' x 2' pier of concrete as a support for the two corner fireplaces, built on a concrete slab.
While the foundation for the house is of concrete below the grade level, it is of brick above that level, laid as were the excavated foundations with English bond. Old brick from the collection of old brick 4 assembled at the warehouse was used for the foundation.
The brick size -- 8-¾" x 4-¼" x 2-½"
Mortar., tan color; texture that conforms with the eighteenth-century oyster shell and with tooled jointing.
A new basement window was installed at the north side, near the west end. This window with frame and vertical bars conforms with antique windows found in the town, in both nature of material and design. It is believed that most basements of this region had wood grilled window openings for ventilation, without glazed windows. With the advent of steam heat, windows gradually were glazed. Sash were considered a necessity for this basement.
The outside stairway to the basement is a feature of convenience. Its location conforms to the brick footings that appear on the archaeological drawings at this location. The design of the stairs and bulkhead doors are of colonial character.
There was no fireplace or paving in the basement.
There was no watertable, since the house is of wood on a brick foundation.
ROOF TYPE
The roof of the Servient House is a combination of the "A" roof and the lean-to. The pitch of the front roof is steeper than the slope of 5 the rear lean-to. As shown on the drawing, the lean-to extends beyond the rear of the house to.form an overhang of 3' - 6". The.analysis of the front and rear roof pitches are 50 degrees toward Duke of Gloucester Street and 40 degrees in the direction of the rear. The roof pitch is defined as the angle of roof slope related to a dead level. What the angle is holds a considerable significance. It is one of the earmarks of "period" or date. Undoubtedly extreme steepness was a characteristic of early roof construction. This early steep roof characteristic in the American Colonies is explained by the fact that the early settlers, who came here from England were used to steeply pitched roofs, so built through actual necessity. This was particularly so of the small house of the seventeenth and early eighteenth centuries. The necessity.is explained by the nature of roof coverings. In England thatch was kept steep in order in shed water effectively; in the Virginia colony the covering of roofs was first commonly of clapboards, which likewise were kept steep for practical reasons. Even the early roughly split shingles that finally supplanted the lapped board roofing (clapboards) required a steep slope to keep the interior dry in rainy weather.*
6Houses having a "lean-to" at the rear are of fairly common occurrence in Williamsburg and include the Travis House, the Maiden House and
The overhang that occurs here was produced by framing and so can be considered structural. It never occurs across the front of a house.
Footnotes
B.F. Lossing on his personal excursions into the country of Colonial America remarked having found "an old thatched barn" at Whitemarch (Lossing, B. F. Pictorial Field Book of the Revolution, vol. II, page 115.)
SCRIVENER HOUSE RECONSTRUCTED
Block 17, Building 30
Notes of Meeting of December 19, 1947
S.P.M., A.L.K., and H.D.
BASIS OF DESIGN.
Design based upon 3 sources of material, viz.,
- 1.So-called Lucy Vaiden photo (N 6080)
- 2.Outline of 26'x 26' square plan of foundations uncovered on lot.
- 3.Recollections of Mrs. E. M. Lee (Mrs. Henderson's mother). (Letters copied from General Files).
My general plan is similar to that of Lightfoot group.
CHIMNEY.
No indication in foundations that chimney had existed. Vaiden photo the basis for the design of this. Chimney shown in this photo is higher than that which was built. Chimney in photo probably added to when 2nd story of Vaiden House was built, so that this chimney was probably higher than the original chimney.
Chimney-cap, with 2 breaks, 2 even brick courses a mortar wash and a top course with wash, is as typical in Williamsburg as beaded weather boarding. Other examples are Barlow and Bracken chimneys.
ROOF OVERHANG.
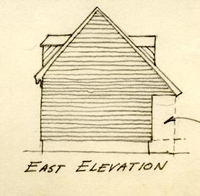 EAST ELEVATION Note: John knows nothing of these.
EAST ELEVATION Note: John knows nothing of these.
Timson House the precedent for plaster soffit of roof overhang. Back cornice 5 weather boards below front cornice. (See John Henderson re drawings of Timson House). Lucy Vaiden photo shows this part filled in. The theory
2
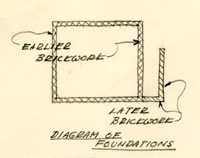 DIAGRAM OF FOUNDATIONS
was that house was built originally with overhang which was later filled in for closet. Foundations tend to confirm this since foundation for this portion is later brickwork. (All foundations are nearby at ground level.)
DIAGRAM OF FOUNDATIONS
was that house was built originally with overhang which was later filled in for closet. Foundations tend to confirm this since foundation for this portion is later brickwork. (All foundations are nearby at ground level.)
DORMERS
Mrs. E. M. Lee speaks of twothree rear dormers. House restored with 32. Precedent for 2 light wide rear dormers - Casey's Gift Shop.
Front dormers 3 light wide, with hipped roof. Mrs. Lee states that front and rear dormers were different.
REAR ENTRANCE.
There is evidence in foundations of centered rear entrance. This could not have been a bulkhead foundation because there was originally no basement. Bulkhead added is reconstruction for convenience.
CORNICE.
Modillion cornice with dentil on front clear from Vaiden photograph. The spacing was determined and then moldings were used similar to Bracken profiles. Same profiles used on rear cornice, without modillions and with less height. Rake (barge board) terminates crown mold at rear, while cornice bed mold returns on itself as at Barlow House. The rake tapers as at Lightfoot House.
END BOARDS.
Cornice end board flush with rake. This is usual. End board not quite like that of Travis. Adapted from Casey's Gift Shop.
DOORS.
Front door with glazed transom similar to that of John Blair House. Transom tights shown in Vaiden photo are rectangular while those in reconstructed transom are square.
Interior doors - several 6-panel doors like those of Vaiden House.
WINDOWS.
Windows of front derived from Vaiden photo - 9 lights high and 3 wide.
SHUTTERS.
Photo shows lowered shutters but the louvres are close together so that these shutters were thought to be late and 2-panel solid shutters were used. Shutter hardware should be covered on this and other houses.
LIGHTING FIXTURES.
The recessed lighting fixture in the soffit of the rear overhang should be mentioned and described in report.
HARDWARE.
See hardware folder after examining hardware at house.
STAIR.
Stair like that of Toddsbury except that latter had open string. Balusters are square, beaded balusters like those at Toddsbury.
SCRIVENER HOUSE
BLOCK 17 (RECONSTRUCTED)
(Notes of Meeting of December 31-
S.P.M., A.L.K., H.D.)
FIREPLACES
Living room and dining room fireplaces both almost identical. Precedent: fireplaces in Croaker House near Norge.
Cement plaster frame around fireplace opening. The use of marble or soapstone in place of plaster frame quite common. (Example is frame of fireplace in James Semple House). Hearths frequently of stone. Examples are hearths at St. George Tucker House.
CHAIR RAIL
Chair rail mould of living and dining rooms similar to that of Casey House, Williamsburg (demolished) and identical with that of Croaker House. Mould in hall similar to that in Croaker House. (Check these statements again in writing report).
The backboard of the chair rail is typical, also the base.
CORNICE (INTERIOR)
Cornice is a typical crown moulding.
STAIR
Flush horizontal sheathing with beaded joints at sides of stair like that used in Croaker House. The balusters (square section - turned at 45° angle) and handrail like those at Toddsbury. Toddsbury stair has open string while that of Scrivener House is closed, partly because of small scale of stairway. The precedent for this - straight balusters with closed string - is Galt Cottage.
Newell post and turned drop similar to those in Toddsbury.
Outside open stair with beaded stringer at rear of house: Parti for this taken from Brady photo of mid-nineteenth century (see Brady folder). Detail for this from inside cellar stair of St. George Tucker House.
BULKHEAD
Similar to details used elsewhere.
OUTBUILDINGS
Of the three outbuilding foundations at the rear of the Scrivener House, that with the large fireplace was unmistakably a kitchen, and the foundation adjoining it with the brick floor and smoke pit was obviously a smoke house. The third outbuilding, from its shape and location adjacent to the well on the Vaiden lot, must have been a dairy. (A privy would not have been located so near the well.)
KITCHEN
We know that this must have been a 1½ story frame building (because of the 8" width of the foundation walls.)
The chimney has a large offset like that of Hudgins place near
3
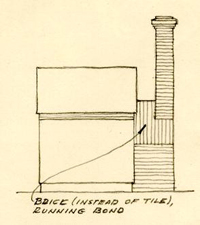 Lynnhaven, Virginia and Schurmerhorn House, Glen Allen, Virginia, near Suffolk.
Lynnhaven, Virginia and Schurmerhorn House, Glen Allen, Virginia, near Suffolk.
The general design of the chimney in relation to the house is like that of Kendall Grove, Northampton County (Eastern Shore). The characteristics of the chimney are its enormous base, small stack and the distance of the upper part from the gable.
(See Chimney folder in Record Files for description and sketches by S.P.M. of method of construction of eighteenth-century fireplace and chimney.)
Line of glazed headers up middle of chimney from Launch to cap. Precedent: House in Oakley., Lancaster County. Also see photos of outbuildings in snapshot books and ask John Henderson for examples. English bond used for base of chimney and Flemish bond for chimney itself. See building to determine if rubbed brick were used on corners. (End bricks on chimneys were frequently rubbed. In such cases putty (white lead) with marble dust or lime mixed, with it. was used instead of mortar. In arches, this putty joint was very narrow - a thin line only.)
CASEMENT WINDOW
Small four-light hinged casement window in gable. Such windows frequently used in gable ends of outbuildings, where space for windows, due to chimneys, etc., was limited. Precedent: Outbuildings at Tuckahoe (see Shurcliff book on Plantations).
INTERIOR
Not an authentic restoration; interior designed for modern convenience. No cellar but pit for plumbing pipes, with access door in floor.
MANTEL
A reduced version of house fireplace omitting dentils and simplifying. (Architrave enframement is simpler.)
FLOOR
Wood floor over sleepers (2" x 4" screeds) on a 4" concrete slab.
SMOKE HOUSE
Steep roof like smokehouse of Archibald Blair (Van Garrett) House. Finial which was missing in latter was added here. Finial with turned center cutout like that of Powder Magazine., particularly the shaft.
S.P.M. thinks that this finial was a type. Ask JH about finials of smoke and dairy.
Chevron or herringbone type sheathing on door. (Ask Ernie Frank about precedent for this.) Both smoke house and dairy are exterior restorations -interior unfinished. Rough-sawn siding used in both smoke house and dairy. Hardware shown on Sheet #300, but this should be checked on job. Galvanized cut nails with hand-hammered heads used.
DAIRY
Horizontal louvres, compare with (old) dairy at Bassett Hall. Also compare finial with that of Bassett Hall dairy. Interior unfinished: rough-sawn lumber. Originally this would have been finished. Consult specs on Sheet #301, for hardware, etc.. Crown mould of cornice same as that of main house. Corner boards are two-way.
SCRIVENER HOUSE
General Correspondence Files
Mrs. E. M. Lee's Recollections, December 6, 1910; supplementary recollections of November 7, 1940.
- 1.House sold by Lees to Vaiden in 1905, and wrecked (by Vaiden) a little later, 1906.
- 2. Overhang at rear vas only slight - no more than the usual Williamsburg cornice.
- 3. Dormers. There were three in the front and two in the rear - both in the second floor bedroom. These rear dormers were smaller than those on the front - two lights wide and shorter, also the gables were different.
- 4. The first floor hall had a chairrail backboard, but no chairrailing.
- 5. An old stone step was at the front door - now somewhere in the back yard of the Vaiden House.
- 6. No windows at east side of the house.
- 7. Rear door had six or eight steps from it to the ground.
- 8. Near Vaiden side at the rear was a shed containing the kitchen.
Mrs. E. M. Lee's recollection re house between Vaiden and Mrs. E. M. Lee's house (Scrivener), November 7, 1940.
FIRST FLOOR
There were two rooms at the west with corner fireplaces and a through hall at east with louvered doors midway. The stairs ascended at right of entrance from the hallway. This stairs was very steep with poor headroom, and had a round handrail and balusters. These details, she recalls as similar to stairs in her present home. From the hall, a large door opened to 2 the front room, with a smaller and lower door to the rear, which was like the door between the rooms. All rooms had only a black baseboard, no cornices or chairrails.
The fireplace in the front room was huge for the size of the room with a high simple mantel painted black, which resembled that in the present living room. The rear room had a smaller fireplace with a simple shelf on brackets painted red. She believed no other mantel had ever been there. It seemed original.
SECOND FLOOR
The hall on second floor was very small, and at front there was a small room. The the west was a single larger room. There were three dormers at the front and two in the rear. The small front room had one dormer.
She said that when Mr. Vaiden pulled the house down he stored certain doors and mantels from it in a shed in his yard. She suggested that these might still be in the present Vaiden outbuildings (1940).
Interior Paint Notes
September 13, 1946
FIRST FLOOR AND SECOND FLOOR HALL.
Interior repaint .Yellow buff, #786.
Living room woodwork: Blue green, #530; Green buff, #96. Note of S.P.M.
Exterior ironwork painted a dark brown.
Lamp in hall to be painted dark red color like lamp in the dining room, and eight finials will be gilded.
Plaster fireplace, face in Scrivener Kitchen - same dark red as the dining room chandelier in the main house.
SCRIVENER HOUSE
Block 17
Colonial Lot 56
Described by Mrs. E. M. Lee, resident of Williamsburg since about 1862. From Mrs. E. M. Lee's Recollections, dated December 6, 1940, in Files, Colonial Williamsburg, Department of Research.
The Scrivener House was sold by the Lees to Miss Lucy Vaiden in 1905. The later wrecked it a little later to build a modern house. This modern house was built around 1906.
RECALLED ARRANGEMENT
INTERIOR
First floor. Two rooms at the west end with corner fireplaces and at the east end a through hallway, with louvered double doors, midway.
The stairs ascended at right of the front entrance. It was very steep, with poor headroom. It had a round handrailing and turned balusters. These stairway details were similar to those of stairs of her present home. [Date of Recollections.]
From the hallway a large door gives entrance to the front room. A smaller and [illegible]door further [illegible]sk serves as exit from the rear of hall.
The Fireplace in the front room was huge with a high, simple mantelpiece. This was painted black and resembled the mantel in Mrs. Lee's present living room.
Rear Room. This room had a small fireplace with a simple shelf supported by brackets and painted a redish color. Mrs. Lee believed no other mantel had been there.
2Second Floor. There is a very small hallway at the top of the stairs; with a small room at the front, east end. To the west there was a single, larger, room. There are five dormers admitting light to the second floor part of the house, three in the front and two in the rear. The rear dormers were smaller than those of the front. They were two lights wide and shorter in height. The gables were also somewhat different from the dormers at the front. The smaller front east end room had one dormer. When the house was demolished by the Vaidens around 1906 some doors and mantels from the house were stored in a shed in the.Vaiden yard. It was suggested by Mrs. Lee that these parts of the building might still be in one of the present Vaiden out-buildings.
EXTERIOR
There was an overhang at the rear of the house. This, however, was only slight and probably conformed to the amount that was found to be usualcommon with the "Williamsburg cornice."
The first floor hall had a chair rail backboard bat no chairrailing: At the front doorway there was an old stone step, now somewhere the back yard of the Vaiden house. There were no windows at the east side of the house. There was a rear door with six or eight steps to the ground. This was apparently the door referred to as serving as an exit from the hallway. Near the Vaiden side of the house, at the rear, there was a shed containing a kitchen.
