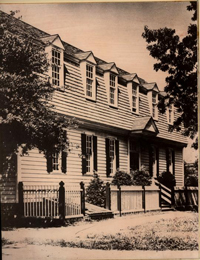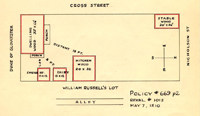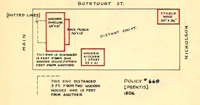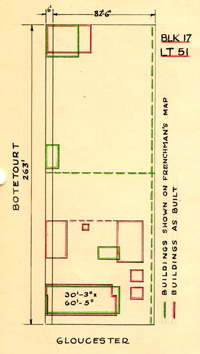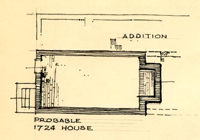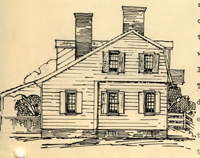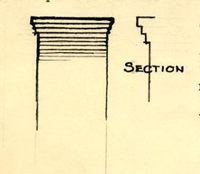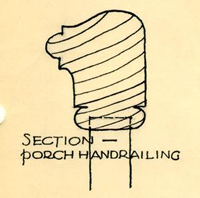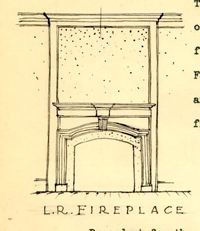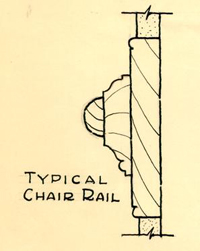Prentis House Architectural Report, Block 17 Building 11A Lot 51Originally entitled: "Architectural Report Prentis House Block 17 Colonial Lot 51"
Colonial Williamsburg Foundation Library Research Report Series - 1368
Colonial Williamsburg Foundation Library
Williamsburg, Virginia
1990
ARCHITECTURAL REPORT
PRENTIS HOUSE
Block 17, Colonial Lot 51
ARCHITECTURAL REPORT
PRENTIS HOUSE
Block 17, Colonial Lot 51
Reconstructed by the Architectural Department
of Colonial Williamsburg, Inc.
In Consultation With
Perry, Shaw and Hepburn, Architects
Reconstruction was started May 23, 1938.
Reconstruction was completed November 28, 1939.
The Prentis House site was excavated during 1935, under the direction of S. P. Moorehead of the staff of Perry, Shaw and Hepburn, Architects. Field measurements as well as excavations made on the site are recorded by Archaeological Survey Drawings titled "Archaeological Survey of Foundations on Block 17, Colonial Lots #51."
This report was prepared by A. Lawrence Kocher
and Howard Dearstyne for the Department of
Architecture, Colonial Williamsburg.
April 8, 1948
PRENTIS HOUSE
Block 17, Colonial Lot 51
HISTORY OF THE PRENTIS HOUSE AND LOT
A Summary of Material from Research Reports, History of the Prentis House and Lot, Swem's Index of Virginiana, Virginia Gazette, Collected Notes in Department of Research and Records, York County Records, Inventories, Notes in Architectural Records Files, MS. Correspondence of Prentis Family in Department of Research, Colonial Williamsburg.
| 1712-14 | A house appears to have been erected on this site between 1712 and 1718 by John Brooke who acquired the lot in 1712 under the "required building" clause.* |
| 1714 | John Brooke was granted a "Lycense to keep an Ordinary at his Dwelling House in Williamsburg on January 17, 1714." |
| 1724 | First mention of William Prentis, who acquired ownership of a house on lot 51. John Brooke, on March 18, 1724, sold a small house on the lot [51] to his son-in-law William Prentis ... The property is described as ... "all that messuage or house standing and being on lot No. 51, which fronts the West, being 25 foot by 16 foot beside the shedd, with the ground which the said house covers ..." [York County Records, Book III, Deeds, Bonds, p. 446.] This house may have been the western, early part of the main house, located on the corner of Botetourt and Duke of Gloucester Streets. It may, on the other hand, have been elsewhere on the lot, possibly on the warehouse site, opposite the kitchen, or on the site of the building shown on the Frenchman's Map about 50 feet north of the warehouse, although the latter building seems too small (10' x 18') to support this supposition. |
| 1729 | John Brooke [father-in-law of William Prentis] died 2 and bequeathed his house on the same lot to his son-in-law. See Research Report for further account of this will. |
| 1729-65 | William Prentis appears to have lived on the lot from 1729 to 1765 during which time additions were apparently made to the original house. There was probably some new construction, as shown by the evidence of William Prentis's Will, dated October 21, 1765. (See Research Report of September 28, 1935.) |
| 1765 | William Prentis died in 1765 bequeathing his "house and lott" to his wife and family.* The house acquired by the Prentis family, probably the building on the site of the present Prentis house, must have been larger than the 16 x 25 foot house "fronting the west" which was bequeathed to William Prentis in 1724, since an inventory in the latter's will mentions eight rooms besides a hall. (See discussion of these rooms on page of this report.) |
| 1768 | Mary Prentis, Widow of William, continued to live in the Prentis House, not identified by location, until her death, April 14, 1768. |
| 3 | |
| 1773 | Advertisement in the Virginia Gazette, May 6, 1773, Wm. Rind:
For Sale, and to be entered immediately, THE HOUSE, in which the late Captain William Prentis lived, next Door to Mr. Spurr's, below the Capitol, in Williamsburg. Inquire ofThis location [on the other side of the Capitol] is entirely at variance with our other information on the Prentis House. It is likely that the Prentis House was located on Lot 51. The above notice is included here in order that the remote possibility may not be overlooked that it may have been elsewhere. |
| 1782 | The following item from the Virginia Gazette gives no clue as to the location of the advertised house, nor is the house known to be that of the parent William Prentis:
"Dwelling House [For Sale], has a Dutch Roof with two Rooms on a floor. |
| 1783 | Daniel Prentis is mentioned as the owner of a lot in Williamsburg. [William and Mary Quarterly, Vol. II, (1), page 115.] |
| 1791-97 | Property [Lot 51] conveyed to Mathew Anderson. "bounded by Duke of Gloucester Street, Nicholson Street, Botetourt Street, and the lot of 'Russell.' " This is the beginning of a tenure of Lot 51 by the Anderson family which appears to have lasted until 1842 or later. See Research Report. |
INSURANCE POLICIES
Insurance policies are of much aid in determining size, material and character of this house. The dates for policies on the house and their numbers are as follows:
| Date: | Policy No.: | Insurer: |
|---|---|---|
| April 1796 | 123 | Matt Anderson |
Main house indicated as of wood 64 by 31 feet. Kitchen, wood, 32 feet by 21 feet. Stable, wood, 28 feet by 20 feet.
| Date: | Policy No.: | Insurer: |
|---|---|---|
| 1806 | 669 page 3 | Rachel Anderson |
Main house, wood, one story high, dutch roof, 64 feet by 31. Back porch indicated. Free distance between house and kitchen 20 feet. Kitchen, wood, 33 by 21 feet. Stable, wood, 20 by 26 feet - location shown at northwest corner of the lot, adjoining Nicholson and Botetourt Streets.
| 1810 | 1013 reval. of 669 | Rachel Anderson |
House, wood, 32 by 66 feet. Porch shown at rear and at end. Note location of outbuildings and kitchen. Kitchen, wood, covered with wood, 20 by 32 feet. Stable, 20 by 26 feet.
| 1815 | 1510 page 4 | Rachel Anderson |
House, wood, one story high, 32 by 66 feet. Kitchen, wood, 20 by 32 feet. Stable, 20 feet by 26 feet. This policy shows location of smokehouse and of dairy.
5| Date: | Policy No.: | Insurer: |
|---|---|---|
| 1823 | #5010, Reval. of 1510 |
No new information.
| 1806 | 7669 | (Prentis successors.) |
House, wood, 64 by 31 feet. A back porch is shown, size 12 by 20 feet. Kitchen, wood, 21 by 33 feet.
Further evidence of the existence of the Prentis House is contained in Mr. John S. Charles's Recollections of Williamsburg. According to Mr. Charles the house had burned before the outbreak of the War Between the States:
At the southwest corner of the square bounded by Duke of Gloucester, Nicholson, Botetourt, and Blair streets, were, at the earliest recollections of the writer, the brick walls forming what had been the cellar or basement of a big building that years before had been destroyed by fire. This cellar was filled in when the streets were paved a few years ago. [p. 44]
ARCHITECTURAL REPORT
Block 17, Colonial Lot 51
The Prentis House (reconstructed) is located on the north side of Duke of Gloucester Street, on the corner lot, east of the street designated on the Bucktrout Map (Department of Research and Records) as "Botetourt Street." The lot thereon indicated as Colonial Lot #51 was owned in 1801 by Mathew Anderson. The lot, instead of being the usual 82'-6" in width (one half acre in area) measures six additional feet in width and is so indicated on the map made by J. Temple Waddell, civil engineer of Richmond, Virginia, who in 1928 surveyed Williamsburg for Williamsburg Holding Corporation. This encroachment upon the street was not unusual within the City of Williamsburg. In effect, it reduced the width of Botetourt Street, for this block, from the usual 66 feet to a 60-foot width. The Frenchman's Map (1782) shows a house and two outbuildings located on the western boundary of the lot. Excavations confirm this boundary, six feet beyond the "half acre lot" line.*
The Prentis House as reconstructed follows the fragmentary but 7 clearly defined limits of the excavated foundations at the site on Lot 51. These limits indicate a house that must have gradually grown to its final form, measuring sixty feet in length from east to west and thirty feet, three inches in depth, north to south. The house is set back 8'-0" from the north line of Duke of Gloucester Street at the east end and 7'-8" from the line at the westerly end. This is not the normal six foot set-back, specified by regulation when the town was founded. It is suggested that the reader of this report follow the Archaeological Survey Drawings of Foundations, as also the accompanying Archaeological Report, in order to note the interlocking character of the foundation parts, as well as to better comprehend the dimensions of the foundation walls.
It is this house that is shown and described on the Mutual Insurance Map, Policy No. 123, dated April 1796, with designation of "a wooden dwelling house, one story high, dutch roof 64 feet by 31." This dimension is repeated in the insurance policy of 1806 and with slight modifications in later policies. (See Summary of History of Prentis House). The Insurance Map dimensions are not precisely the same as the actual foundation measurements, although the discrepancy in overall length of 4 feet can be accounted for by a small "leanto" addition at the west end, shown on the archaeological drawings. The scaled size of the house shown on the Frenchman's Map agrees very closely with both the foundations revealed by excavation and by insurance policy descriptions. The relation of the Prentis House to its several outbuildings will be considered separately under the heading of Outbuildings, Lot 51, as a supplement to this report.
PLAN ARRANGEMENT
Having determined the overall size of the house, it was next a question of plan arrangement. Should the plan of this reconstructed house recover the room arrangement of pre-revolutionary days, or should the interior be adapted to the household needs of our day? What was done here deserves some explanation since the plan treatment for the Prentis House is typical and was carried out in the same manner with most of the reconstructed houses in the "restored area" of Williamsburg. The procedure was as follows:
To reconstruct rooms so as to duplicate in a general way the original eighteenth-century arrangement, so far as it is known. To supplement that arrangement with modern conveniences including bath rooms, a convenient kitchen, all with modern plumbing and fixtures. Lighting and heating must be considered realistically, not sacrificing efficiency for period effect. There should also be storage space beyond the limits commonly set for the Williamsburg house of pre-revolutionary days.*
While adjusting the interiors to modern usage, to follow, in the design of all of the architectural details, what has come to be termed "Colonial precedent." The basis for the design of stairs, mantels, chair railing and other features of trim is found in existant examples, generally from within the confines of Williamsburg, although houses of Tidewater Virginia and Southern Maryland, 9 settled contemporaneously with the Williamsburg area, have been accepted as having a regional similarity and as constituting therefore a legitimate source for details of house design. There was, of course, considerable intercourse between towns and plantations on the Chesapeake and along the York, James and other rivers, both in trade and in the movement of craftsmen and ideas. As a consequence of the practice of seeking precedent for design, all moulding contours, shapes such as stair newels, nature of doors, panelling, hardware; even color, all are derived from prototypes of the locality or region. An attempt is made in these house histories to trace reconstructed or restored features to the design source. Free design of cornices, baseboards, or of any part of a house is, in general, avoided.
EXTERIOR RECONSTRUCTION
The adjustment of the house interior to modern convenience does not apply to the exterior reconstruction. The exterior elevations of reconstructed houses are intended to be precise replicas of the eighteenth-century buildings that existed in Williamsburg on those foundations where reconstruction is undertaken. The basis for determining the exterior forms and details is to be found: 1) in early descriptions of the house; for example, the Prentis House is described in insurance records (1796 and 1806) as being one story high, of wood and with "a dutch roof," 2) a second basis for reconstruction is of a graphic nature - old photographs, early drawings, water-colors or engravings. Red Lion Inn was reconstructed from a photograph of the house showing its appearance before its demolition in the early part of the twentieth century. 10 The Governor's Palace and the Capitol were both reconstructed with the aid of an eighteenth-century copper engraving (Bodleian Plate). No graphic data existed, however, to guide the rebuilding of the Prentis House.
ARCHAEOLOGICAL EVIDENCE
In the case of the Prentis House the archaeological evidence was a major aid in three respects: 1) the excavated footings revealed the size of the house; 2) because of the nature of the foundation walls, it was possible to reconstruct the different periods of house growth from early in the century down to the time when Insurance Policies [from 1796 on] gave the dimensions and otherwise described the house; 3) it was clear from the character of the foundation walls that the house was a wood-frame structure.*
The basement appears to have been divided by various masonry partitions into six compartments. The character of the brickwork indicates that these were built at three different periods. (See Archaeological Survey Drawings and Archaeological Report, Prentis House,Block 17, Lot 51, pp. 12-20, by S. P. Moorehead, December 28, 1935.)
The first period of the house was evidently the part situated at 11 the southwest angle (see drawing at left). This is probably the house that dates from 1724 (see p. 1 of this report.) This single room with its large fireplace* was the nucleus of the larger house. The extensions appear to have been made, first to the eastward, last as a "leanto" toward the north. This was not unlike the growth of other houses in the same block. The Vaiden House, for instance, grew in size from an original single room, while the Scrivener House was increased in depth from a one-room deep arrangement to its later form which approached a square in shape.
PLAN TYPE
The first house on Lot 51 acquired by William Prentis (March 18, 12 1724) was probably a one-room dwelling later incorporated, as we have pointed out, in an enlarged house. It was possibly the pleasant one-room house, "one story besides the loft, and built of wood ... contrived so delightfull, that your ordinary houses in England are not so handsome ..."* The house type is described at an early date in instructions to Lord Berkeley for settlers in Virginia [1642]. "That for raising of towns every one ... shall within a convenient time, build a convenient house of brick, of 24 feet long and 16 feet broad with a cellar to it ..."** This house size and kind is again recorded, this time in Williamsburg in an advertisement in the Virginia Gazette in 1752,*** describing a dwelling "24 feet by 16, with a Porch, 10 feet by 2, three Sashes below stairs and three above, a Cellar under the House wall'd in with Brick, one outside Brick Chimney, all new ..."
There is no record of when the house was enlarged to its 64 foot length and 31 foot depth. This apparently occurred during the lifetime of William Prentis, Sr., since when he died in 1765 the inventory of his estate indicated a much larger building than the one "fronting the west" acquired from Mr. Brooke.
The William Prentis Inventory, recorded in the York County records on October 21, 1765, lists with their contents, the following rooms:
THE HALL
This is interpreted to mean a spacious room at the center of the house. The stairway to the second floor was located here. It was 13 a room of considerable importance, judging by the multitude of furniture pieces, porcelain and glassware. The existant foundation evidence shows cross walls for a center room that was approximately 22 feet wide, extending, possibly from front to back in a north and south direction.
JOHN PRENTIS ROOM
The possibility for two-windows within this room is derived from the listing of "2 window curtains, along with the 'Bedstead,' 'dressing Glass' and 'Easy chair.' "
THE LITTLE ROOM
This room was seemingly a spare or storage room, including a corner cupboard, chair with pan, etc..
CHAMBER
(Bedroom indicated).
DANIEL'S ROOM
(Bedroom indicated). Both this room and the chamber had a normal listing of bedstead and minor accessories.
DINING ROOM
Containing "1 oval mahogany table, 13 chairs, 2 low do, knives and forks ...," "1 screen," a cabinet, 2 window curtains (torn). In addition this room included a bedstead and bolster and counterpane. It may have served as a downstairs bedroom.
NURSERY
Two beds, 5 chairs, fire dogs, dressing glass, and table are selected from the inventory for this room.
MR. PRENTIS'S ROOM
This room,apparently large, contained in part "3 beds bedsteads, 1 walnut square Table, 1 elbow chair, 4 other chairs, finally "1 pair dogs, 6 pair tongs, 5 shovels, 1 poker." A fireplace is clearly indicated for this room.
THE LITTLE CLOSET
A Chest of Drawers, a dressing Glass, 3 trunks, a sacking bottom Bedstead, 1 old chest, etc..
OUTBUILDINGS
The listing of what are deemed the outbuildings occurs here, along with their contents. Kitchen and Wash House, the Meal House, the Store, Outhouse and Yard.
The house plan as it was finally developed for reconstruction took into account the inventory listing of rooms, arranged within the limits of the excavated foundations. As has been the practice for reconstructed houses in Williamsburg,no attempt was made here to preserve the eighteenth-century plan in its entirety. However, a wide center stair hall gave access to rooms on either side; to the dining room at right and to a living room at left. In back of the living room is a room of somewhat smaller size that serves as a library or as a downstairs chamber. The dining room is flanked at the north by a modern kitchen and pantry.
The second floor with two large bedrooms and one small was likewise arranged for convenience.
RECONSTRUCTION OF THE HOUSE
BASEMENT WALLS
In the reconstruction of the foundation of the house, only the exposed part of these walls is laid as brickwork. This meant a facing, or veneer, of brick backed with concrete, thirteen courses, from the floor plate down. All brickwork for exposed foundations, including those of the small porch at the northeast end of house, the front porch, and the bulkhead on the front elevation, is laid in the traditional English bond with random glazed headers. The bulkhead foundation, which starts below the first floor level, has three courses of brick exposed. Additional brickwork occurs as rear porch piers but their size did not permit them to be carried out in a recognizable English bond.
All brick used as exterior wall facing is from the stock of "ancient" brick salvaged from old buildings, or newly burned brick produced by following the eighteenth-century method of brick burning, in which local clay and sand were used for the brick and oak, poplar and pine wood for fuel. The mortar includes oyster shell lime, generally considered characteristic of early brickwork. Joints vary slightly in width from ¼ to 3/8".
The foundation walls are approximately 12½" thick and are of concrete. No attempt was made to recall the divisions of the basement interior as indicated by excavations. The brick floor of the eighteenth-century Prentis House, as uncovered at the time of excavation, was also not restored, because the basement was utilitarian in character and not subject to inspection by visitors.
It became practice of the architects of Colonial Williamsburg to rebuild or restore basements for practical purposes, allowing heating ducts, 16 electrical conduits, tanks and other equipment to be exposed. Concrete floors and walls were accepted as best suited to watertight and enduring construction. It was here also that visible precautions were taken to protect the structure from termites and against the danger of fire.
BASEMENT WINDOWS
In the absence of tangible evidence for windows in the basement, it was decided to follow the universal practice of admitting light by aid of wood grilled windows. There are twelve such windows, placed beneath the adopted location of windows on the main floor above. The basement window frames are new, of yellow pine, and they follow the design of those at Hillsborough, a plantation house in King and Queen County. (See Architectural Records Files.) The characteristic of this design, accepted as precedent, is the molded edge of the frame, also the diagonal placing of all bars; while the bars of Hillsborough are horizontal, their placing in the Prentis House is vertical. These windows originally were unglazed and open for the purpose of ventilation and light. Contemporary needs in connection with a heating system make glazed windows a necessity. The glazed sash is placed behind the wood grille in present-day practice.
EXTERIOR WALLS (FRAMING):
The entire framing of the house is new, the materials for studs, rafters, joists, plates, sills, etc. consisting of well-seasoned dense yellow pine. (See Prentis House Specifications, page 13.) In general, current framing methods, without mortises or tenons, are followed. However, structural walls are braced at corners, roof framing is trussed and the house otherwise made exceedingly sturdy by means of those practices with which carpenters are most 17 thoroughly acquainted today.
THE ROOF SHAPE
An examination of the excavated foundations indicates, as we have observed, a plan not built complete at one time but at different periods, with an earlier front part (18' in depth and 60' in length) and a later addition at the rear that was interpreted by architects to have been a "leanto." The front part was characterized as having a "dutch roof" in the Virginia Gazette and a similar description of the house is given in the Insurance record of 1808. It is believed that the "dutch roof" refers to the gambrel roof shape of the front part or main house. It appears from frequent use of these terms during the eighteenth century that the so-called "dutch" roof and the "gambrel" roof were one and the same thing.
The characterization as "dutch" originated in the Dutch settlements of America where this was the most familiar roof form. Abundant examples of this Dutch roof remain on the sites of early Dutch settlements on Staten Island and in New York and upper New Jersey.
18Dr. T. J. Wertenbaker places the introduction of the "gambrel" in Dutch New York, as of the eighteenth century. He also mentions that time as the period of the origin of the gambrel roof in other parts of America. It is an interesting sidelight that in 1733, in England, Francis Price in his British Carpenter speaks of the gambrel roof as "much in use" in his day, and that it was favored "on account of its giving so much room within side." It is probable that the same practical considerations influenced the early builders in America. The Dutch used it to form a story-and-a-half house, often with an extension at the front to form a porch running the full length of the house. In Virginia the roof slope was generally steeper than with the Dutch and the full-length porch was characteristically missing.
It is an indication of the indigenous nature of Virginia architecture that a form, such as that of a roof, when once adopted, was repeated thereafter with slight variations only. The gambrel shape in Virginia, which was, as we have seen, steeper than that of New York and New England (see drawings), remained uniform during the eighteenth century. Instances of gambrel shapes in Williamsburg, all more or less after the same pattern, are: the Elizabeth Coleman House (unrestored), and the Lightfoot, Powell-Hallam and Ewing Houses. One of many gambrel roof examples outside the town of Williamsburg is the roof of the rear wing of Belle Farm, which formerly stood in Gloucester County.
DESIGN OF FRONT
The Prentis House, as reconstructed, has five shuttered windows and a doorway with transom and hood on the ground floor facade. There are three windows on one side of the entrance doorway and two on the other. On the second floor and within the gambrel roof, there are six dormer windows, equally spaced, and centered above the windows and doorway of the lower level.
The house is somewhat greater in its overall length than the familiar "Williamsburg house." It nevertheless suggests that type, possibly because in detail, its design elements (cornice, window trim, doorway treatment, etc.) are all derived from extant, eighteenth-century Williamsburg prototypes. The house also suggests the appearance of the reconstructed Raleigh Tavern, in the same block, a few doors distant to the east.
DESIGN OF HOUSE ENDS AND REAR:
The east and west ends of the house reveal somewhat the growth of the house. For example, the slope of the gambrel is continued downward in a single slope to the rear, so as to form a roof over the addition. The transition from the front to the rear is accented at the west end by a 5" offset at the first floor level and by the 6" wide corner board. There is a 2'-10" setback of the rear addition from the face of the east end. The elevations of the house should be examined to follow the exterior design features that were a natural corollary of the plan shape.
20The east end elevation is one of the finer house designs of the colonial area of Williamsburg. The plan with its setback is well expressed. The front dutch roof part of the house stands free while the back part within a gradually lowering slope includes the kitchen addition and porch.
The doorway to the kitchen, necessary as a service entrance in twentieth-century housekeeping practice, could also have been on the original house. Its location was, however, not established by foundation evidence. A small porch was shown on the east elevation in a plan drawing of the house made in 1810.
The design of the rear elevation includes a larger rear porch shown on insurance policies of the early nineteenth century. The windows of the rear are less regularly spaced than at the front. While a pair of windows flank the two ends of the porch and most dormers appear centered over the first floor sash, nevertheless, practical considerations, such as the need for light and the convenience in placing the porch door, were the basis of this design at the north side of house.
CHIMNEY DESIGN
We now consider the design features of the house, one by one. The two chimneys, both reconstructed at the west end, are alike in their cap treatment. The topmost three courses of brick are simply contrived corbels. Three-course tops such as this were frequent in old houses of moderate size. The east end chimney at Menokin, Richmond County is so treated. The observation should be made here that most chimney caps are more elaborate in their detailing, usually with four or six courses forming 21 the top, and sometimes with a top slope of lime plaster to better resist the action of weathering.
The brickwork of the chimneys is laid in a modification of Flemish bond, without pronounced use of glazed headers. In conformity with the requirement for Flemish bond, "closers" occur so as to bring brick headers over one another. Rubbed brick were not used for chimney corners, nor for angles of the house foundations.
WEATHERBOARDING
As with most all of the wood framed houses in Williamsburg, so also was the Prentis weatherboarded. Weatherboarding is described as "horizontal boards, nailed to the uprights of wood framed buildings. These boards are wedge-shaped in section, the upper wedge being the thinner. The lower edge of weatherboarding is usually with a roll moulding." All four sides of the house were weatherboarded. The material used was cypress which was true to tradition. In the eighteenth century poplar was also the selected wood, chosen for its straightness and ease of working. The boarding of the Prentis House is uniformly six inches in exposed width; some few boards measure six and three-quarters inches. That the boards are so nearly similar in width is partly accounted for by the early practice of splitting the wedge-shaped boards from the log in quarter fashion. There are, however, many instances in old hand-hewn work in which boards of random width, some up to 10" appear as weatherboarding.
CORNER BOARDS
The corner boards occur at the external angles as a finish at the ends of weatherboarding. The Prentis House variety with two boards, mitred at the corner alongside of a bead, is less common than the single beaded board (see
22
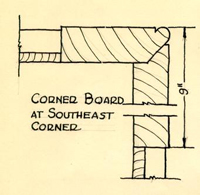 CORNER BOARD AT SOUTHEAST CORNER
John Blair House Report). The authority for the use of this double form was the Taliaferro-Cole House (original part of house). The typical corner board is 3½" wide on each face. The front corner board at each end of the south elevation is, however, exceptionally wide (9"). Precedent for this was the wide corner board on the front elevation of the Travis House.
CORNER BOARD AT SOUTHEAST CORNER
John Blair House Report). The authority for the use of this double form was the Taliaferro-Cole House (original part of house). The typical corner board is 3½" wide on each face. The front corner board at each end of the south elevation is, however, exceptionally wide (9"). Precedent for this was the wide corner board on the front elevation of the Travis House.
The 9" wide board shown at the west end is a repetition of the practice of embodying the corner board into the body of a house enlarged as was done in the case of the Timson House, and of the Travis House, both of Williamsburg. There is, however, a slight difference with the two instances cited in that the face of the house remains flush or in the same plane. The Prentis House actually has an angle, due to the 5" setback, at the junction of the two parts of the house. This 5" offset rises to a height of one story to the level of the second floor where a unique and interesting appearing overhang occurs.
END GABLES
The rakes of the east and west gables are similar, differing however, in end boards. The rake tapers from a 4" width at comb of roof, attains 5" in width where the upper and lower slope meet and finally is 6" wide at the cornice line. There is a ¾" bead at the inner edge of the rake. Drawing sheet No. 205 illustrates the termination of the rake at the cornice. It also shows the manner in which the cornice stop follows the precise contour of the main front cornice at the southwest angle of the house. Looking for a basis for this end board treatment, we find a counterpart at the West House at Yorktown. At this 23 southwest end of the gable, the end boards are cut off horizontally at the bottom to enable the bed moldings to be returned across the front. This cornice condition does not hold for the opposite end of the front cornice where a cut-out end board exists. The rear end boards are different in their outline, consisting of a profile similar to that of the crown mold of the cornice, and a 4½" vertical edge followed by a reverse curve. See sketches below for details of the cornice end boards.
CORNICES
The main front cornice is similar to the cornice of the Travis House and consists of the familiar series of crown molding, made up of a cyma recta over an ogee; a fascia terminating in a drip of the type known as "cockspur"; a soffit, followed by a bed mold composed of an ovolo and an ogee. The total projection of the cornice from the face of the weatherboarding is 1'-0-¾" and its height is 8-¾". The rear cornice is identical with the front cornice in all respects except the width of the soffit, which is narrower, reducing the overall width of this cornice to 9".
24The bed mold of the front cornice is returned under the soffit of the overhang. The north, 2'-10" face of the building running from the east end to the set-back leanto, has a full cornice identical with the front cornice.
A so-called "gambrel mold" intervenes between the steeper lower slope and the flatter upper slope of the gambrel roof. This consists of a crown mold identical to that used on the front and rear cornices and a beaded fascia superimposed upon the shingles of the lower slope and having the same inclination as the latter. These moldings are similar to the trim in this location on the roof of the Lightfoot and Travis Houses (see drawings of these houses for this detail).
FRONT DOOR
The four-foot wide doorway with transom and overhanging hood is one of the fine features of the house. The off center location of the doorway was determined by the excavated remains of an entrance porch and steps. The door frame is 6½" wide, and consists of the frame proper and a three-member facing trim applied. The door sill is of heart yellow pine, 3" in thickness at the threshold. The transom has ten lights, arranged two lights in height, fixed in position. An almost exact counterpart of this main door, its frame and transom are found at Hillsborough, King and Queen County, Virginia.
The hood over the doorway is built out from the main cornice, projecting about 3'-0" from the face of the house. The hood design and its pediment with a very slight depth is after the door hood and doorway at Tuckahoe, near Richmond, Virginia. The door itself is of heart pine and consists of two leaves, each with three raised panels, following closely in this respect, the 25 southwest doorway of the John Blair House on Duke of Gloucester Street. Door paneling and surrounding trim also resemble these details of the Barlow House.
All woodwork, in finish, in method of fitting together, and in general appearance, is the result of a following of known examples of the locality. The joinery methods make use of round wood pins to supplement glued and mortised joints.
OTHER EXTERIOR DOORS
Two other exterior doors occur: one, the door to the rear hall from the rear porch, and the other, the outside service entrance door. The porch door is glazed, having 12 lights above the two lower panels. A glazed door such as this exists at the east end of the Lee House. This type of glazed door was fairly familiar in the eighteenth century and an exact counterpart of it is illustrated in William Salmon's handbook, Palladio Londinensis.
The service doorway to the kitchen has six panels and a single light high transom. A 5½" wood trim, double molded, frames the doorway. The raised door panels are similar to the panels of the rear door of the Wythe House. The doorway treatment with architrave including both door and transom follows the design of the doorway of the old part of the Ewing House on Francis Street.
WINDOWS
The windows of the Prentis House are of three kinds and these differ 26 only slightly from one another. 1) Windows of the front (main house) have 18 lights as their characteristic. These sash are surrounded on the exterior by a double moulded architrave, 5½" wide, similar in profile to that of the James Semple House in Williamsburg, and of Hillsborough, King and Queen County.
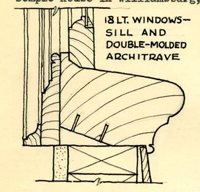 18 LT. WINDOWS-SILL AND DOUBLE-MOLDED ARCHITRAVE
18 LT. WINDOWS-SILL AND DOUBLE-MOLDED ARCHITRAVE
The moldings of this window frame are of the variety known as "planted" molds, namely, not worked on the solid frame. The precedent for such a practice is found at Gaymount (Essex County). No original example was discovered in Williamsburg. The window sill (pine) is molded with a full rounded sill edge and a cove molding below it. The contour of the sills is returned at each end. The lowest outside edge of sills has a ½" wide bead which continues the bead of the weatherboarding. Similar molded sills are found in Williamsburg in the Elizabeth Coleman, Servient, Dr. Barraud and Taliaferro-Cole Houses. The St. John House, which was demolished when the east wing of the Williamsburg Inn was built, had sills similar in every respect except that an oval (lining up with the oval end of the weatherboarding of the house) replaced the bead of the Prentis House sill. Both sash and window frames are joined by rounded wood pins, varying in their width from ¼" to ¾". The typical muntin bar has a width of 1¼", which is characteristic of fairly early window sash. Muntins tended to become standard, and in the eighteenth century usually had a quarter round surrounding each pane of glass. 2) 15-light windows occur at the rear addition and on the second floor gable ends. There are eleven windows of this
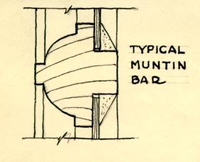 TYPICAL MUNTIN BAR
27
classification. The sills of this window are of lesser height and plain in contrast with the molded ones of the first floor. The sills are of yellow pine, beaded at the lower edge, to continue to the line of the beaded weather-boarding. 3) Dormer windows: the fifteen-light sash of the dormers are similar to the sash of type No. 2. These windows are cased with a 4½" single molded architrave, similar, in its detail, to the dormers of the Barlow House. The pediment of the dormers has a double ogee molding (large at top, small below) extending along the rake and horizontally above the window. This treatment is a repetition of the manner in which the dormers of the Dr. Barraud House are molded.
TYPICAL MUNTIN BAR
27
classification. The sills of this window are of lesser height and plain in contrast with the molded ones of the first floor. The sills are of yellow pine, beaded at the lower edge, to continue to the line of the beaded weather-boarding. 3) Dormer windows: the fifteen-light sash of the dormers are similar to the sash of type No. 2. These windows are cased with a 4½" single molded architrave, similar, in its detail, to the dormers of the Barlow House. The pediment of the dormers has a double ogee molding (large at top, small below) extending along the rake and horizontally above the window. This treatment is a repetition of the manner in which the dormers of the Dr. Barraud House are molded.
The dormer slopes of front and rear elevations are unlike each other. The front dormers with a slope of 34 degrees are less steep than those of the rear which have a 46 degree pitch. The lesser pitch of the front dormers agrees closely with the slope of the pediment of the hood above the doorway. The rear slope follows the roof slope which is commonly the rule. The St. George Tucker House may be cited as another example in which the roof slopes of the front and rear dormers differ from each other. Such a disparity in slopes is rather to be expected in the case of a house which has undergone alteration or addition.
SHUTTERS
Since there are no records which describe the features of the Prentis House, we find no mention of shutters in connection with the house. The use of shutters for windows is, however, as old as Williamsburg itself. The records of nearby Jamestown, for example, mention (1685) "shutters" ... of half inch boards with cross barr to each" in describing a "Porch room to serve as office for Robert Beverley, clerk of Assembly." Shutters of a folding type were 28 specified in 1705 for the capitol at Williamsburg. Shutters continued in common use throughout Virginia during most of the eighteenth century. They are also mentioned in handbooks of the mid-century. William Salmon, for instance, in his Palladio Londinensis (London 1748) lists shutters as a part of the pricing of windows, noting that they are "measured and valued in the same manner as Doors." His listing of two-and three-panel shutters agrees with the provision of both of these types in the Prentis House. The slightly higher three-panel shutter is used on the ground floor in the front portion of the house. These are 1-1/8" thick and have raised panels, exposed when the shutters are open, and recessed panels on the opposite side. Precedent for this shutter design: an old house in Surry County between the towns of Surry and Scotland.
FRONT PORCH
The front entrance porch and fence at the south elevation are considered together since the design of porch and fence is combined. The porch with five risers and a platform is of wood. The brick foundation for the platform is discussed previously under the subject of masonry.
There is a railing at each side of the porch which is carried down the steps. At the foot of the steps the rail is joined to the front fencing. The porch railing is one fairly common in Virginia for porches (it was used on the late porch at Farmington) and occurs also on house interiors. The stairway of York House, Yorktown, for example, had such a railing before the house was made over in 1916. This form of railing was termed "Pallisading" and was composed of square posts and horizontal or sloping rails. Here there are three rails; the dimensions of the upper rail are 3½" x 2" while the lower rails vary from 5¼" to 6" in height.
FENCE
This account of the front fencing begins with the archaeological evidence for the existence of such a fence. When the surface of the ground in front of the house foundations was cleared away the remains of what was interpreted to have been a low wall were discovered. This was believed to be the base of a fence. The wall is out 5'-6" in front of the house itself and parallels the slightly askew placing of the house. This parallelism is itself an indication that house and wall are related. This fence base is described in the archaeological report as "a curb composed of a single course of brick ... this brick is interrupted at intervals by small gaps." These gaps took the shape of post holes and were filled with debris. The wall is interrupted at two points, near the center of the house, and a few feet from the southwest corner, to provide space, it was recognized, for an entrance porch and a bulk-head. It was a matter of supplying a design to fit these indications. The fence curbing was laid in English bond, to a height of three courses. A picket fence was decided upon as appropriate for the degree of elaboration which the base indicated. There were many such so-called "picket" fences in the Virginia colony, sometimes with a base, but more often with a horizontal rail above the ground level, into which the upright rails were fitted. The posts fitted to the gaps are unique. These posts are 6" by 4½", excepting at terminations of the fence, where their size is 6" x 6". Where the posts are square they are designed with a symmetrical contour. A drawing of this fence post is shown at small scale herewith. Precedent: terminal
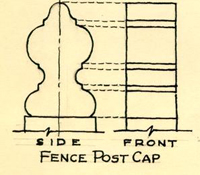 FENCE POST CAP
30
posts for sign "The Free School," Watford, Herts, p. 102, Field and Bunny, English Domestic Architecture of the Seventeenth and Eighteenth Centuries.
FENCE POST CAP
30
posts for sign "The Free School," Watford, Herts, p. 102, Field and Bunny, English Domestic Architecture of the Seventeenth and Eighteenth Centuries.
All framing for posts and railings of fence and porch follows the adopted practice of joining vertical and horizontal members, in part, with the use of wood pins. These vary in width from ¼" to ¾" depending on the size of the mortises.
The top fence railing consists of a 2½" x 4½" member, sloped toward the front and back at the top, and with a ½" bead at the lower front and back edges. All vertical balusters are placed diagonally. (For further information on the Prentis fence the reader should consult the Archaeological Survey Drawing of Foundations at Prentis Site and working drawing #108.)
BULKHEAD (SOUTH ELEVATION)
The existence of a bulkhead as entrance to the basement was clearly indicated by the foundation remains of both house and fence. Its size and design features could be assumed from the bulkhead foundation remains. The bulkhead had a sloped top with steps of brick with wood nosings, approximately 5'-0" in width. The brick base, previously referred to in this report, was laid so as to provide a base for its sloped top of wood.
Low bulkheads of this kind are found at the Taliaferro-Cole Shop and the John Blair House on Duke of Gloucester Street. The Brush House bulkhead, now under investigation, preparatory to restoration, corresponds very closely to the one at the Prentis House.
SERVICE ENTRANCE STOOP
The stoop at the east end of the house differs somewhat from the front entrance porch in the detailing of its woodwork. Its features are: 31
- 1.A molded handrail.
- 2.A single horizontal railing.
- 3.Treads of steps which are mortised into the stringer board. Several examples of this type of tread are illustrated in the Research Library collection of Brady photographs.
- 4.Upright posts, 4" x 4" in size joined by mortise and tenon to the rails. Posts have a slightly rounded top with champfered corners, above the railing.
REAR PORCH
This spacious rear porch, intended for the convenience of the owner, has in reality a documented basis, since it was shown in insurance drawings (policies dated 1806 and 1810).
The porch length of 20 feet was established by the length given on the 1806 insurance policy. The floor of the porch was lowered by introducing three steps down from the level of the house floor. This was obviously done so as to provide additional headroom. With a similar purpose the porch ceiling is arched and plastered. Plastering of porch ceilings was a common practice. The west porch ceiling of the Coke-Garrett House may be cited as an instance of this.
The porch roof is supported by four 5" square columns, each of which has a molded cap and champfered corners. The porch of the Galt Cottage, which has a porch similar to that of the Prentis House, has columns of the same description.
The elaborate Chinese railing was selected as suitable for a porch that, it was assumed, was built after 1750. First of all, it was the fashion 32 of the time to make use of this type of railing or paling. For example, Mr. Anthony Hay, formerly of the Raleigh Tavern, advertises in the Virginia Gazette (January 6, 1767) that he "makes all sorts of Chinese and Gothic Paling for gardens and summer houses." Similar railings were also used on interior stairs at the Coke-Garrett House and at Brandon on the James.
The scalloped skirting, with a pattern that resembles an inverted wave, may have been suggested by a similar porch treatment found at Norge, near Toano in James City County. The triangle above the skirting at either end of the porch is covered with flush beaded sheathing. The handrail is similar to the railing at the service entrance. Both are unsymmetrical in cross section with a molded face on the outside and a plain face. Such a railing, larger in scale and probably of an early date, is to be seen as the west gallery rail of Bruton Parish Church. The porch is mounted at the northeast corner by means of a single step composed of antique stone fragments.
The porch details of the Prentis House are unusual in their variety and elaboration. It is suggested that the full size details (Sheets #101 and #106) be examined in the Department of Architecture.
GUTTERS
Brick gutters were laid adjacent to the foundation walls of the north and south faces of the building and along the north side of the rear porch. These were laid in a 1" mortar bed over a 4" reinforced concrete slab which in turn rests on a 3" gravel bed. A drip consisting of a single course of brick set out 7" from the house wall was laid along the north side of the main building from the east end to the offset leanto.
INTERIOR
GENERAL
Interiors of reconstructed and restored houses, occupied by a family, are modified in their floor plan to provide modern conveniences: kitchen, bath and storage. In the architectural details of all houses within the restored area, there is a strict compliance with eighteenth-century design practice. The Department of Architecture (consult Record Files) has compiled a listing of "What Should Be Done" for floors, walls, stairs, cornice, mantels, paneling, etc., based on what is known to have been done by carpenters and joiners in Williamsburg and elsewhere in Virginia. These collected data are a guide to restoration practice. They represent an accumulation of design information that, it is believed, will be of considerable value to the student of eighteenth-century architecture and life.
FLOORS
All floors, except in the kitchen, pantry, service entry and bathroom, are of common yellow pine, tongue and grooved, 5" to 8" in face width, mostly with edge grain. Such floors can be found in most houses of known pre-revolutionary origin. This plain pine flooring has been spoken of as the usual sort in most localities where the straight-grained yellow pine grows. This common flooring, varying in thickness from 1-1/8" to 1-¼" was often face-nailed, but also, sometimes on the edges or on both edges and face.* The approved finish for pine floors was wax, advertised in the Virginia Gazette in a note stating that floor boards, like doors were "polished with wax, which makes them look very beautiful."
34Carpets and matting were frequently used to give floors an added warmth, particularly since all Williamsburg floors were of single thickness and must have been draughty. As examples of typical floor covering, we note in Alexander Purdie's inventory of April 28, 1774 (Research Library, Colonial Williamsburg) "1 Wilton Carpet, 1 Scotch Carpet, 1 passage oil cloth." Turkey carpets are mentioned on occasion in the Virginia Gazette.
HEARTHS
These are discussed under the subject heading of fireplaces.
WALLS
Throughout the interior of the house walls and ceilings are plastered, with the exception of two small areas of wall on the first floor, forming the face of two storage closets where pine sheathing with lapped joints occurs.)
Wall plastering does not here follow the practice of using pulverized oyster shell lime, aged in open vats. A plastering method was devised by the restoration architects using metal lath - for its greater permanence and fire safety. Plaster, available in the local market, has been adopted since it can be applied with supervised trowelling, so as to produce a result not readily distinguishable from eighteenth-century plastering. It is reported that pulverized oyster shell plaster presented difficulties in both trowelling to a required smooth surface and as a base for the universally used paint. A standard ready-to-use plaster of approved mix was therefore adopted.
The area of wall plastering includes the intervening space between chair railing and baseboard, on both the first and second floors. As in early houses, examined in Virginia, plastering is done after door and window trim is 35 applied. This eliminates the use of grounds, and brings the surface of wall plastering, often beyond the flat face of door trim. This manner of plastering subsequent to the application of door and window architraves seems to have originated in the early days when both door and window frames were of heavy timber with moldings "done on the solid."
DOORS
The exterior doors, front and rear entrance doors, and northeast service entrance door, have already been discussed on pages 24 and 25 of this report.
The interior doors are of three general types:
- 1.Six-panelled doors. These, with two exceptions, doors #8 and #10 (see Door Schedule, sheet #105), which are closet doors, are used on the first floor for communication between rooms. They have molded panels on the one side raised slightly above the plane of the stiles and rails, and sunken, unmolded panels on the other. These doors vary in width from 2'-4" to 2'-8" and in height from 6'-8" to 7'-0". Their thickness is 1-3/8". The stiles and rails are mortised and tenoned together and the joints are secured by wood pins.
- 2.Four-panelled doors. These are used on the second floor for communication between rooms. They are similar in the character of their panelling and construction to the six-panelled type. They are either 2'-4" or 2'-8" wide and are 6'-6" in height. Their thickness is 1-3/8".
- 3.Board and batten doors. These are used for closet doors on the first and second floors and in the basement for closets and doors communicating between spaces. The basement doors are made of random unbeaded boards with lapped joints. The doors of the first and second floors are constructed of 36 three random-width boards, with the joints lapped and provided with a double bead on the side facing rooms and hallways. (See sketch). Door #17, a closet door in the northwest chamber of the first floor, is exceptional in that it is a two-valve batten door, each leaf of which is 1'-8" wide and 6'-8" high.
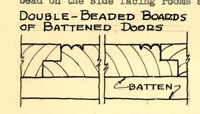 DOUBLE-BEADED BOARDS OF BATTENED DOORS
DOUBLE-BEADED BOARDS OF BATTENED DOORS
Typical battens, three in number to each door, are molded, the profile consisting of a fillet and a quarter-round. The single-valve batten doors range in width from 2'-2" to 3'-0" and in height from 4'-0" to 6'-6". Their thickness is uniformly 1-1/8". To complete the record of the doors, a second exceptional battened door may be mentioned, the two-battened (2'-0" x 2'-6") scuttle door affording access to the attic from the second floor. This door has single-beaded joints and champfered battens.
THRESHOLDS
Thresholds are used at all doors throughout the house. These are of edge-grained yellow pine.
DOOR TRIM
Typical interior trim was of three kinds: the double-fascia type was used on the ground floor as a surround for all principal doors; single-facial
 TYPES OF INTERIOR DOOR TRIM
trim occurs generally on the second floor with the variation of an unmoulded
37
edge for closet interiors. All of these types have their early antecedents. Double fascia door trim occurs as facing at the Barlow and Brush Houses, and single fascia trim at the Tucker-Coleman, the Lightfoot and in an outbuilding of the Clark House, all of the locality. See door and window trim in Glossary and as special study, Architectural Records File.
TYPES OF INTERIOR DOOR TRIM
trim occurs generally on the second floor with the variation of an unmoulded
37
edge for closet interiors. All of these types have their early antecedents. Double fascia door trim occurs as facing at the Barlow and Brush Houses, and single fascia trim at the Tucker-Coleman, the Lightfoot and in an outbuilding of the Clark House, all of the locality. See door and window trim in Glossary and as special study, Architectural Records File.
WINDOW TRIM
A differentiation is made in the design of the window trim of larger and more important windows of the front of main house (ground floor) where trim of the double-fascia type occurs and the single-fascia trim of the second floor and rear part of the house. All trim is applied as a frame, completely encircling the window opening, thus eliminating the need for an interior window sill and apron.
FIREPLACES
There are three fireplaces in the house interior. This is fewer than is generally found in an eighteenth-century Virginia house, at a time when the fireplace was the source of heating. However, the evidence for a chimney is completely lacking at the east end of the excavated foundation. The front and rear fireplaces follow evidences discussed in this report under the heading of 38 "Archaeological Evidence," page 11.
Living Room:
This spacious fireplace and mantel are in keeping with the large size of the room (18' x 22'-3"). The arched opening with shelf is enframed within two 5" jambs that extend from floor to ceiling, forming a plastered overmantel panel joined to the room cornice. (See details, Sheet 104).
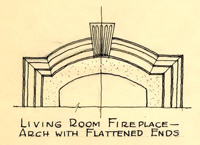 LIVING ROOM FIRE PLACE - ARCH WITH FLATTENED ENDSM
LIVING ROOM FIRE PLACE - ARCH WITH FLATTENED ENDSM
The molded trim surrounding the fireplace is in the form of a segmental arch, flattened at each end; a feature that some writers attribute to Queen Anne or early eighteenth-century influence. However, the shape of this irregular arch had a popularity that continued its existence to near the end of the century. It cannot, therefore, be considered as a clue to its date. In looking for local precedent for this form, we can cite the archway, rear hall, of the Brush House. This example, while narrow in cross section, does repeat the shape of the arch. An undated but old wall tablet at Bruton Parish Church (south wall of chancel) is an instance done in marble. The doorway of a house on St. Stephen's Green, Dublin, Virginia,* has such an arch with straight ends.
The fluted keystone is an addition which serves aesthetically to join the arch to the group of mouldings that form the mantel shelf. The shelf itself, with its bedmolds, is a copy of a shelf profile of an unidentified but early Virginia mantel that had been stored in the warehouse of Colonial Williamsburg.
39The plastered 5" face that surrounds the fireplace opening was a characteristic Williamsburg treatment. All three chimney pieces of the Prentis House are framed in that way.
The general scheme for the floor to ceiling design of the chimney was derived from tradition. We find such a near mid-century one at the well-known Fawcett House (west wall of living room) in Alexandria, Virginia. Also similar is a fireplace from Habre de Venture.
Precedent for the second floor mantel in Prentis House is the bracketed mantel in the library at Chelsea, on Pamunkey, King William County.* Here the fireplace surround consists of a two fascia architrave, as used for the interior trim of the downstairs windows. There is also an utterly plain 11½" wide board between the trim and the shelf, forming a frieze.
The corner fireplace in the back room, first floor, used as a chamber-library has a large bolection molding as the fireplace frame. There is no other enrichment whatsoever. The bolection molding is similar to a bolection molding in the Keeling House, Princess Anne County. The molding measures 6½" in
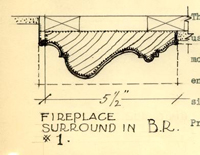 FIREPLACE SURROUND IN B.R. # 1.
40
overall width and is one of the fine profiles, usually accepted as having been commonly used during the mid-seventeenth century but persisting with increasing rarity until the breakdown of classical rules under the brothers Adam, during the last quarter of the eighteenth century.
FIREPLACE SURROUND IN B.R. # 1.
40
overall width and is one of the fine profiles, usually accepted as having been commonly used during the mid-seventeenth century but persisting with increasing rarity until the breakdown of classical rules under the brothers Adam, during the last quarter of the eighteenth century.
All fireplace hearths are of brick, obtained from the stock pile of old brick. These are laid without mortar but on a leveling bed of sand.
CHAIR RAILING
One form of chair rail was used in all of the principal rooms of the Prentis House (living room, dining room, chamber #1 and first floor, front hall.) This consists of a 6" back board with a ½" bead at both top and bottom, and also the raised bolection-type mold as shown in the attached sketch. This detail is from the Casey House at Henry and Duke of Gloucester Streets. The top of the railing is 3'-1½" from the floor.
All baseboards used in all rooms and closets are the familiar board, 4½" in height, 7/8" in thickness and having the ½" rounded bead, as used on the chair rail backboard.
CORNICE
A simple wood cornice was adopted as trim for the top of walls in the living room, dining room, front and rear hall and in downstairs chamber #1. This cornice consists of a combination of a crown mold and ogee. This is 41 attached to a flat member or fascia. Its antecedents are many. The following precedent for this modest cornice is cited: The cornice of St. John's House, Williamsburg, consisting of a crown molding, fillet and small "ogee." This set of moldings is attached to a "back-board" with a ½" bead at its lower edge.
STAIRS
The stair of the Prentis House is probably not in its original location, since it is likely that the hallway originally extended from front to rear of the house. It would be reasonable to expect the stair to have been located at the back of this hallway, in this case, against the rear wall of the house, and to have extended from side wall to side wall. The present hall was reduced in depth to permit the installation back of it of a bath and two closets and the stair was placed at the rear of this curtailed hall.
Nineteen risers are required to cover the 10'-10" vertical distance from the first to the second floors. The stair starts against the west wall of the hallway with a 7-tread vertical run, continues with 3 winders followed by a straight run of 3 treads against the rear wall of the hall and attains the second floor level by means of a second series of 3 winders and a straight flight of 2 treads. This U-shaped type of stair, beginning and terminating in a straight run and having two sets of winders separated by a straight run in lieu of the more usual intermediate landing is illustrated in Plate XXXI of William Salmon's Palladio Londinensis, London, 1748 (a reproduction of Salmon's drawing is included here). Speaking of stairs with and without winders, Salmon says: "There are [stairs] such as always wind and never fly . . ." The type shown in the illustration he refers to as "mixt-stairs" and says that "There are such as do both fly and wind; and these are by some called by the general name of Flyers and Winders."
42The stair is open throughout its run. The width of the stair, from the face of the closed string to the wall is 3'-2¼" except for the final run of two treads, where the width, center-to-center of handrail, is 3'-1-7/8". The tread width, without nosing, is 10½" and the riser height is approximately 7".
The stair railing is made up of a grillwork of interlocking diagonal members, rectangular in section, 1¼" on the face and 1-1/8" thick (see working drawing sheet #103). The precedent for this so-called "Chinese" railing is the railing, almost identical in pattern, of the west stair of the Coke-Garrett House. The square, solid newel posts are rebated at the top to receive the mitred caps. The profile of the cap mouldings (see drawing #102) is similar to that of the handrail. The handrail profile was derived from the handrail of the now-demolished Croaker House near Norge, Charles City County. A handrail, very similar in size and profiling to that used in the Prentis House, was found in the pool of antique materials at the Warehouse. (A section of this is now in the collection of original moldings and woodwork being assembled by the Records Department.) The material of the stair - treads and risers, handrail, grillwork and newel posts - is of yellow pine.
The basement stair begins at the rear of the hallway and runs under the main stair. It has 16 risers, with a riser-height of approximately 7" and a tread width, without nosing of 10". The stair width varies from 2'-9½" to 3'-0". It has a single 3½" square newel post without cap at the base of the stair and two rails 1-¾" x 3-¾" in section, with corners rounded.
ARCHWAY TO DINING ROOM
There is a plaster vaulted vestibule leading from the front hall to the dining room. The curved ceiling is arched to a radius of 3'-0-¾". The passage is faced on both the dining and on the vestibule side by an arched treatment utilizing on the dining room side the double fascia trim that surrounds other door openings of the first floor, and on the vestibule side, the single fascia trim used on second floor doors. At the center of the arch is a wood keyblock with five flutes. The arch itself is segmental with horizontal ends, similar to the detail used on the living room fireplace.
CUPBOARD IN DINING ROOM PASSAGE
This cupboard was composed so as to fit the 3'-6" wide space in the arched passage to the dining room. It consists of two glazed doors above and cupboards below. Its design is based upon an old pine cupboard, preserved by Colonial Williamsburg, along with eighteenth-century fragments and building parts, to serve as precedent in the design of buildings within the restored area.
HARDWARE
The hardware used throughout the building consists in general of reproductions of colonial hardware, except that in certain rooms included for modern convenience, the kitchen, pantry and bathrooms, and in the basement,-"stock" hardware of frankly modern design has been used, manufactured by the Stanley Works and P. & F. Corbin, both of New Britain, Connecticut. In all other rooms, faithful reproductions of good examples of colonial locks, knobs, escutcheons, hinges and other hardware were used throughout, care having been taken that only reproductions of approved, authentic colonial patterns should be specified. For many of the doors of the first and second stories Reading rim locks, manufactured by the Reading Hardware Company of Reading, Pennsylvania, 44 were used. Other reproductions were purchased through the Colonial Williamsburg Craft Program from the Boone Forge, Spruce Pine, North Carolina. This hardware, manufactured expressly for Colonial Williamsburg, bears the official Colonial Williamsburg hallmark.*
The hardware used in the Prentis House is listed in detail on pages 21-26 of the Specifications for the Reconstruction of the Prentis House, which the reader should consult. For the offset wrought iron strap hinges used on the front gate, the hasp of the bulkhead and other miscellaneous details, working drawing #210 may be examined.
NAILS
Nails with hand-wrought heads were used on all interior finish in the main portions of the building, and for finished floors. "Stock" galvanized cut nails were used on all exterior woodwork and galvanized cut nails similar to boat nails were used for fastening weatherboards.
All colonial type door hinges were secured to the doors by nails with hand-wrought heads on small leather washers. Small nails with hand-wrought heads were used for attaching the hinges of the doors of the cupboard adjacent to the Dining Room. Large nails with hand-wrought heads were used to hold the hinges of the bulkhead.
LIGHTING FIXTURES
The lighting fixtures of the house are of two types, those of purely modern design and reproductions of fixtures of colonial character. Modern type lighting fixtures have been used in rooms and spaces which have been designed and equipped to serve modern convenience, such as the bathrooms, kitchen, pantry, service entry, basement, etc. (a flush, recessed ceiling fixture is also used on the rear porch.) Reproductions of colonial type fixtures have been installed in all other rooms of the house where the eighteenth-century character has been maintained in the treatment of the detailing. The lantern suspended from the hood over the front entrance to the house is likewise a reproduction of a colonial type fixture.
THE USE OF COLOR
(Painted Surfaces)
GENERAL
Along with the study of design antecedents made by Colonial Williamsburg as a basis for the design of reconstructed houses such as the Prentis, so also have color facts been accumulated to guide the authentic use of color in the painting of reproduced houses. These data have been collected by study of vestiges of paint on wall and woodwork. In some cases walls were scraped so as to reveal the layering of paint and color coatings. In many cases painted surfaces of eighteenth-century buildings received only a single paint application, which today is saved as a part of the demonstration of color usage.
These descriptions of the use of paint or color have been helpful, as when Hugh Jones wrote of Williamsburg houses in 1724 as being "cased with feather-edged Plank, painted with white-lead and Oyl. Later in the century we find a growing use of colors for walls, along with objections voiced to 46 "the glare of white which is so common." Then also, around the time of the Revolution, we hear (along with white which continued) that pale shades of gray were favored and colors "tinted to resemble some mellow stone; Bath, Portland stone."
Lists of color and kinds of paint carried by merchants of the town and at the landings as advertised in the Virginia Gazette are also useful in determining how houses should be painted and what manner of color was used. Interiors of houses, more than the house exteriors, were noteworthy for their colors - often vivid ones. We have reasonably frequent mention in Virginia of "the blue room," "the yellow chamber," and even "the red room."
As today, green was considered the fitting color for shutters and, it is believe, lattices. As one contemporary writer observes, "very dark green is quite unobjectionable as a color for Venetian blinds, so much used in our country, as it is quite unobtrusive. Bright green is oppressive to the eye, and vulgar and flashy in effect." This dark green, recommended for blinds, and elsewhere for lattices, became the color for shutters and doors of the Prentis House.
A listing of colors for this house is given here with a notation of place used, description of color, and identification of the color from the 1000 and more samples set up by Colonial Williamsburg as an aid to color usage.
EXTERIOR
Weatherboarding and trim, painted an "off-white," not noticeably a gray but a very pale warm white, No. 1100.
Doors and Shutters, painted a dark green, closely approaching a black. There is a slight luster to this paint, No. 1057.
Porch Floors, finished with a paint, having a warm light brown color, with varnish finish, No. 25.
47Porch Ceiling, finished as a flat, pale tan color, No. 1058.
INTERIOR
Walls of first floor (except kitchen) painted a gray green color. This color used for walls of living room lightened from the original No. 13.
Other walls, first floor, excepting kitchen, a warm tan, with satin finish, No. 341.
Woodwork of first and second floors (excepting kitchen) given a warm, pale fawn color, No. 343.
Woodwork of kitchen, painted walls of pale gray, with touch of green, No. 339. Walls an off-white.
Walls of second floor, excepting bathroom, light tan, No. 342.
MARBLE MANTEL
Fragments of a marble mantel were found in the Prentis basement during the archaeological excavations. These were put together piece by piece. The mantel was not placed in the Prentis House as reconstructed, since it was thought that it had merely been stored in the basement. This mantel as pieced together served as precedent in the design of the marble mantel in the George Wythe House.
Other original marble mantels still exist in Williamsburg. Several are to be found in the Marshall House (on Francis Street back of the Fire Station); one in the John Blair House; a fine one in the east end room of the Randolph-Peachy House; and remnants of a fine one in the Bull's Head Tavern. Fragments of marble mantels have been found in other locations, viz., on the sites of the Palace and the Raleigh Tavern, and one existed in the old Casey House, formerly at the corner of Henry and Duke of Gloucester Streets.
BASIC DIMENSION INFORMATION
| Lot Size | 88'-6" x 263'-0" |
| House Dimensions | |
| Length (overall) | 60'-5" |
| Depth (not including porch) | 30'-3" |
| Rear Porch Size | 9' x 20' |
| Ceiling Height | |
| First Floor | 9'-10" |
| Second Floor | 8'-4" |
| Window Sill Heights from Floor | |
| First Floor - Main Building | 3'-0" |
| Second Floor - Leanto | 2'-11" |
| Second Floor - Gable Windows | 3'-0" |
| Second Floor - Dormer Windows | 3'-2" |
| Door Sizes (Reconstructed) | |
| Front door (2 valves @ 3 panel) | 2'-0" plus 2'-0" x 6'-11-¾" x 1-5/8" |
| Rear | 3'-1" x 7'-1½" x 1-5/8" |
| East Side Door | 2'-10" x 6' - 3-¾" x 1-5/8" |
| Interior (typical) | 2'-10" x 6'-8" x 1-3/8" |
| Interior (closet) | 2'-4" x 6'-6" x 1-3/8" |
| Windows - Glass Size | |
| Main Building | 8" x 10" |
| Leanto | 8" x 10" |
| Stairs | |
| Width to center of rail | 3'-2¼" |
| Risers | 7" |
| Treads | 10½" (without nosing) |
| Chair Railing | |
| Height from Floor (underside) | 2'-7½" |
| Baseboard Height | 4½" |
| Roof Angle | |
| Upper, Gambrel | 35 degrees |
| Lower, Gambrel | 80 degrees |
| Rear slope | 35 degrees |
Footnotes
In 1737 William Prentis served as agent in selling lots of William Mays of Goochland (Virginia Gazette, Parks, Ed., April 29, 1737). He often acted as executor for such men as William Parks, Henry Wetherburn, John Pasteur and Lewis Holland (York County Records, Wills, Inventories, Bk. 20, page 183; Book 21, page 23, ... etc.)
Prentis married Mary Brooke, daughter of John Brooke (York County Records, Wills, Inventories, Bk. 21, page 401.) They had four sons and two daughters: John, Joseph, Daniel and William, Sarah Waters and Elizabeth Prentis. (From M. Stephenson, Report on Blair's Storehouse.)
The foundation walls of the Williamsburg framed house are generally thinner than those for a brick house, often being 9" in thickness. Evidences of a plate location can sometimes be detected. The clearest clues to wood exterior walls can often be found adjoining brick chimneys.
In the case of a brick superstructure there would normally remain in the excavation many broken fragments of brick, quantities of mortar and sand and occasionally parts of fallen walls.
Foundation evidence for a fireplace at the east end of the original 24 x 16 foot portion of the building did, however, exist. Since these foundation walls and fireplace paving were covered by the continuous brick paving of the cellar floor these foundations were believed to antedate the period of the house selected for reconstruction (the house as enlarged to its final 64 x 31 foot form) and consequently this fireplace was not rebuilt. For the same reason the more fragmentary foundations of what was seemingly a second fireplace back-to-back with the one just referred to were also ignored in the reconstruction. That this latter fireplace may nevertheless have continued to exist in the west wall of the hallway after the house was enlarged is suggested by the fact that the previously-mentioned Prentis inventory lists "a Chimney Piece" among the contents of the hall. Although the term "Chimney Piece" has sometimes been interpreted to mean a picture, it is more likely that it was intended here to designate a mantel, which was the usual eighteenth-century meaning of the word.
REFERENCES
- Swem, Virginia Historical Index.
- Virginia Gazette Files (1736-1780).
- Virginia Gazette Index.
- Wills, Land Transfers, Inventories, Fire Insurance Policies, Department of Research, Colonial Williamsburg.
- Files, covering Personalities, Houses, Building Construction, etc., Department of Research.
- Architectural Records Files, Special Studies, Glossary, Measured Drawings, Photographs.
- Research Report, September 28, 1935, prepared under direction of H. R. Shurtleff by H. Bullock.
- Research Report prepared by H. D. Farish in connection with report of September 20, 1938.
- General Files and Files of Perry, Shaw and Hepburn.
- Working Drawings and Specifications, the Prentis House.
- Reference Books on Eighteenth-Century Architecture.
- Universal Dictionary of Arts and Sciences, E. Chambers.
- Frenchman's Map.
- Survey Map of Williamsburg, J. Temple Wadell.
- Notes collected in consultation with architects responsible for archaeology and the process of restoration.
- Archaeological Report and Survey Drawing, Prentis Site, by Singleton P. Moorehead, December 28, 1935.
- Measured Drawings
- Historic American Buildings Survey
- S. P. Moorehead
- Southern Colonial Places (Collection of Plans, Photographs and Notes), Arthur A. Shurcliff, 1932.
- Collection of Photographs of Virginia Buildings, Architectural Department.
- Niveson Progress Photographs of Prentis House (1938):
- N 5719 - Foundations of Kitchen, Dairy and Smokehouse.
- N 5799 - Rear View, showing House and Outbuildings nearing completion.
- N 5800 - View showing two Privies and Stable, Rear of Lot.
- 50
- N 5801 - View showing Front of House and Outbuildings nearing completion.
- N 5814 - Nearly completed House from southwest.
- N 5815 - Ditto, from northwest.
- N 6448 - Completed House from southwest.
ARCHITECTURAL DRAWINGS
(Prentis House)
| Drawing No. | |
| Title Archaeological Survey | 1 |
| Basement and Plot Plans | 2 |
| South and West Elevations | 3 |
| North and East Elevations | 4 |
| Framing Plans and Details | S-1 |
| Location Plan | 5 |
| Electrical (Basement) | E-1 |
| Electrical (First and Second Floors) | E-2 |
| Heating and Plumbing (Basement) | HP-1 |
| Heating and Plumbing (First and Second Floors) | HP-2 |
| Heating and Plumbing Details | HP-3 |
| Sections through Building (¾" scale) | 100 |
| Rear Porch (¾" and F.S.) | 101 |
| Plans and ¾" Details | 102 |
| Elevations and Sections (¾" scale) | 103 |
| Chimneys, Fireplaces and Mantels | 104 |
| Door Schedule and Scuttle | 105 |
| Kitchen, Stoop, Bulkhead Details | 106 |
| Passage and Dining Room Cupboard | 107 |
| Steps, Front and Fence | 108 |
| Casework, Shelving, Kitchen | 109 |
| Garbage Enclosure | 110 |
| Window Details (First and Second Floors) | 200 |
| 52 | |
| Windows (Dormer) | 201 |
| Windows (Basement), Doors 2, 3 | 202 |
| Door #1 and Hood over | 203 |
| Cornices, Front and Rear | 204 |
| Weatherboarding (typical) | 204 |
| Cornice, Front and West Gable | 205 |
| End Boards, Main Cornice (Front) | 206 |
| Gambrel Mold and Rear Cornice, Chair Railing | 207 |
| Door Jambs, Interior | 208 |
| Mantel Details, Interior Cornice, Chair Rail and Baseboard | 209 |
| Hardware, Miscellaneous | 210 |
| Threshold Details | 211 |
| Sign (Private Residence) | 216 |
| Plans and Elevation of Special Gates | 217 |
| Alley Boards and Trellis | 218 |
| Gate Hinges | 218 |
| Book Shelves, Chamber #1 and Living Room | 219 |
| Lamp Standards, Fence and Gate | 216 |
| Orchard Revisions | L-1 |
See Outbuilding listing under Outbuildings
ARCHITECTURAL DRAWINGS
(Prentis House Outbuildings)
| Title | Drawing No. |
| Well Head | 100 |
| Dairy | 100 |
| Dairy (Full Size) | 200 |
| Smoke House | 100 |
| Prentis Stable1 Prentis Stable | 200-203 |
| Prentis Privies | 200 |
| Store Building | 1 |
| Store Building | 100-101 |
| 200-202 | |
| Store Building, Heating and Plumbing | PPE-1 |
| Kitchen Plans and Elevations | 1 |
| Fireplace and Chimney | 100 |
| Door Details | 101 |
| Window Details | 200 |
| Cornice End Boards, Corner End Boards, Weatherboards | 201 |
| Kitchen Cabinets | 202 |
| Heating and Plumbing | HPE-1 |
- A
- B
- C
- D
- E
- F
- G
-
- GUTTERS, Brick,
- 33
- H
- I
- L
- 57
- M
- N
-
- NAILS,
- 44
- P
-
- PAINT,
- 45
- PALLADIO LONDINENSIS,
- 25, 28
- PLASTERING METHOD,
- 34, 35
- PORCH ROOM,
- 27
- PORCHES
- POWELL-HALLAM House,
- 18
- PRENTIS, Daniel,
- 3
- PRENTIS HOUSE
-
- Adapted to Modern Usage,
- 8
- Basic Dimensions,
- 48
- "Chimney Piece,"
- 12
- Cornices,
- 23
- Design Characteristics,
- 19
- Destruction by fire,
- 5
- Fireplace Location,
- 11
- First Period Plan,
- 11
- Furniture,
- 13, 14
- Gables,
- 22, 23
- Hall of,
- 12
- Leanto,
- 11
- Outbuildings,
- 14
- Plan Arrangement,
- 8
- Plan Type,
- 11
- Rooms of,
- 12, 13, 14
- Set-back from Street,
- 7
- Size of,
- 7
- 58
- PRENTIS, William, Merchant,
- 2
- a)Account of life
- b)Family
- PRICE, Francis,
- 18
- R
- S
- T
- 59
- V
- W
- Y
INDEX
