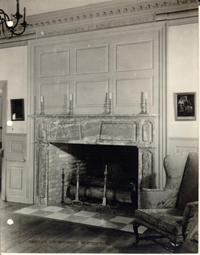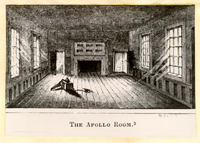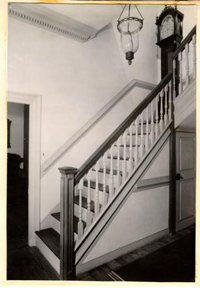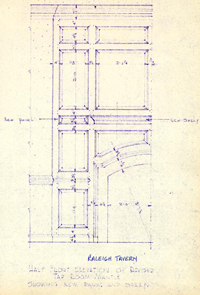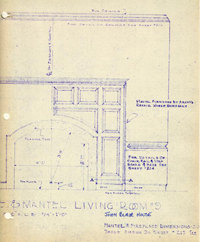Raleigh Tavern Architectural Report, Block 17 Building 6A & 6B Lot 54Originally entitled: "The Raleigh Tavern"
Colonial Williamsburg Foundation Library Research Report Series - 1350
Colonial Williamsburg Foundation Library
Williamsburg, Virginia
1990
THE RALEIGH TAVERN
ARCHITECTURAL REPORT
THE RALEIGH TAVERN
Block 17
(Reconstructed)
The following reports:
- Raleigh Tavern, Building 6A, compiled by Thomas Waterman, September, 1932.
- Servants' Quarters of Raleigh Tavern, Building 6B, compiled by Finlay Ferguson, Jr., April 19, 1932.
Reconstructed under the direction of Perry, Shaw and Hepburn, Architects, Boston. Walter Macomber, resident architect.
| Raleigh Tavern | Started | Completed |
|---|---|---|
| Block 17 #6A Raleigh Tavern | April, 1929 | February, 1932 |
| Modern kitchen wing removed December, 1950 | ||
| Block 17 #6B Raleigh Tavern Servants' Quarters | July, 1930 | April, 1931 |
| (Moved from Block 15 #31A June, 1930) |
The Raleigh Tavern was formally opened as an exhibition building, September 16, 1932
January 2, 1952 - Revisions are being made to the Servants' Quarters of the Raleigh Tavern adapting it to new uses in conjunction with the enlarged exhibition character of the Raleigh Tavern.
These reports represent first-hand information relating to precedent used in the reconstruction of the Raleigh Tavern and Servants' Quarters attached thereto. They were retyped for the Record Files, January, 1952.
RALEIGH TAVERN-First Floor: [duplication of later text included at front of general circulation version of report]
Tap Room, Con't.
FIREPLACE & HEARTH:
House near Radium, Virginia.
WINDOWS:
Same as Reception Room.
CLOSETS:
None.
DOORS & TRIM:
Same as Reception Room.
COLOR:
Natural pine, note all woodwork in this room is antique pine. Plaster work painted white.
EQUIPMENT:
- 1 Bracket, reproduction fixture.
- 5 Base plugs.
- 1 Heat grille in wall.
GENERAL NOTES:
This is probably the original location of the Tap Room from the description given by Mrs. Timberlake as "behind the Reception Room" which opened off the hall. The grille around the bar has precedent in several early American inns.
APOLLO Room
FLOOR:
Antique pine, see Withdrawing Room.
FLOOR NAILS:
"Antique cut" nails.
BEAMS:
Modern framing.
WALLS & WALL COVERING:
2 x 4 studs, metal lath and hand troweled plaster painted white above paneled dado.
CEILING:
Hand troweled plaster on metal lath.
-9-BASEBOARD:
From Chapter House, St. Paul's Cathedral.
CHAIR RAIL:
From Lower Weyanoke.
CORNICE:
From Toddsbury, see also General Notes.
DADO:
From Marmion, King George County, Virginia. See also General Notes.
MANTEL & OVER-MANTEL:
The marble mantel, while inspired by one in the Bland House (which is, however, in white marble) varies considerably in exact design though the details are copied from it; i.e. panel mould, shelf, etc. The design is also influenced by the two table tombs south of the tower of Bruton Church. There are numerous other marble mantels of the period in Virginia, and fragments of one from the Governor's Palace would seem to approximate this marble which is Fleur de Peche.
The overmantel is copied as exactly as possible from Lossing's drawing of the room. Panel mould from Hampton Court; architrave from Roper-Lee House.
The inscription in the frieze was described by Benson J. Lossing in his "Field Book of the American Revolution".
FIREPLACE & HEARTH:
The left jamb of the fireplace was found in place, about six courses above the floor line. These brick had to be removed to build the foundation for the new chimney, but were numbered and replaced in their exact original position. The depth of the fireplace and width (when assumed that the mantel centered on the room) and detail of brickwork were determined by the foundations.
Underfire, brick, precedent, Roper-Lee House. Hearth marble tile, alternating squares of Monte Azura (gray) and Old Style Italian (white); precedent, hearth in the "Middle Room", Bland House, originally In the Freeman-Chiswell House on Francis Street, but removed by Mr. Moorecock about 1900.
WINDOW:
See Parlour, except frieze omitted and cornice increased to meet top of window architrave.
CLOSETS.
None.
DOORS & TRIM:
North doors, panel arrangement similar to those In Roper-Lee House. Detail from Hampton Court Palace. Trim from Roper House. South doors double, precedent Kenmore.
NOTES ON THE RALEIGH TAVERN
Block 17, Building 6A
Compiled by Thomas Waterman, September, 1932
SHINGLES Mohawk Asbestos Shingles.
DORMERS Designed from Lossing's drawing and in detail from Barlow House.
CORNICE Modified from Brafferton Hall.
GUTTER None.
WALL SURFACE Weatherboards as shown in Lossing's drawing.
WATERTABLE None.
FRONT DOORWAY Type as indicated in Lossing's drawing. Detail of hood from a house in Edmonton, England. A local example of this very rare hood type of doorway is the Annie Galt House. Detail of door frame, door and transom was modified from the Blair House. The bust of Raleigh was mentioned by W. Maxwell in 1824 and the original base is still preserved.
WINDOWS The scale of the window openings was obtained from the Bland House, opposite, and the muntin section, though the division of lights is different.
SHUTTERS From the side window shutters of the Roper-Lee House. None were shown on Lossing's drawing.
BASEMENT These are largely original below grade. Above grade they are rebuilt on the original foundations of antique oversize brick from the Douglas place in New Kent County, razed in 1929 for the 2 brick contained therein. The original brick of the Tavern foundations was normal size. The bond used is English, like existing old work. The location of the basement grille openings were largely determined by the windows above, and the detail of the grilles follows those of the Bracken House. The sash behind the grilles is inserted for modern requirements.
CHIMNEYS The locations of the chimneys were determined by the foundations except that to the east of the front hall where the foundation had disappeared. The sizes of the stacks were determined by the flues and the offset on the caps from the Lindsley-Nicholson House.
BARGE BOARDS From the Roper-Lee House.
STEPS Foundations were in place together with a piece of the swirl on the bottom step and a nosing was found on the site. The new stone used was Briar Hill and did not match the old.
GENERAL NOTES This elevation as shown on Lossing's drawing differs from the building as restored. In the former the doorway is shown off center of the building, two windows on the west of it and four on the east. The fact that at the time Lossing was making his sketch he noted that the front was being altered and he drew largely on the side elevations to complete the front, militates against its exact accuracy. This combined with finding the foundations of the front steps on axis of the building would justify the restoration as made. Lossing's sketch further offered the scale of the facade which was checked against the Bland House. The foundations for the East wing were incomplete, but gave the size and location of the chimney. The plan was given by the foundations studied in conjunction with the plan 3. on the insurance policy.
WEST ELEVATION All features same as front elevation, Location of South door determined by Lossing's drawing of the interior of the Apollo Room. Detail of doorway from Blair House.
NORTH ELEVATION Gable end, same notes apply. North elevation of main building, location and detail of Porch, house near Radium, Virginia.
EAST ELEVATION Location of door determined by Lossing's drawing of the interior of the Apollo Room, detail of doorway from Blair House. All other details same as South elevation.
INTERIOR
FIRST FLOOR
ROOM, LADIES' WITHDRAWING
FLOOR
Antique pine. Note the antique floors in this building were from: Farm on the Main, James City County, 1100 feet, Springfield Farm, New Kent County, 1500 feet, David Jones Farm, James City Country, 850 feet, Mulberry Spring, New Kent County, 1500 feet, Robinson House, New Kent County, 500 feet, also some from a house on Clay Street, Richmond, Virginia. No effort was made to segregate the flooring from the different houses.
FLOOR NAILS "Antique Cut" nails.
BEAMS Modern framing.
WALLS AND WALL COVERING 2 x 4 wall studding, metal lath and plaster. Above dado covered with damask. Example of use of damask, Saunders-Dinwiddie House.
CEILING Plaster on metal lath.
BASEBOARD From the Molins, Reigate, England.
CHAIR RAIL From #9, Queen Anne's Gate, London.
4.CORNICE William Paine's book, dentils modified.
PANELED DADO Panel mould,, Hampton Court.
MANTEL Carved mould from Carter's Grove; floating mantel shelf, modified from the Robert Nicolson House.
FIREPLACE AND HEARTH After style of Roper-Lee House, much modified, slate hearth.
WINDOWS Architrave returning around stool characteristic local precedent. Profile of trim, modified from Bassett Hall.
CLOSETS None. Women's-Lavatory a modern intrusion.
DOORS AND TRIM North door, arrangement of panels, Teddington; South door, Westover. Panel mould, Hampton Court; Trim, Roper-Lee House.
METAL WORK ON DOORS North door, reproduction HL hinges, iron rim lock modern, brass knob. Large door, reproduction HL hinges, brass rim lock, modern.
COLOR Woodwork, light peach;#310 precedent, Ampthill. Fabrics crimson.
EQUIPMENT Two floor grilles for heat. Three base plugs. Two mantel plugs.
GENERAL NOTES The location and use of this little room were indicated by Mrs. Timberlake, who lived in the Tavern from 1850-1857 and who spoke of them in her reminiscences of the Tavern in 1928. The location given was also verified by the foundations.
ROOM, PARLOUR
FLOOR Antique pine, see Withdrawing Room.
FLOOR NAILS "Antique Cut" nails.
BEAMS Modern framing.
WALLS AND WALL COVERING 2 x 4 studs, metal lath and hand trowelled plaster, painted white above paneled dado.
CEILING Hand trowelled plaster on metal lath.
5.BASEBOARD From the Molins, Reigate, England.
CHAIR RAIL From #9, Queen Anne's Gate, London.
CORNICE Modified from Toddsbury.
PANELED DADO Panel moulds, Randolph-Peachy House.
MANTEL, FIREPLACE END This is inspired by that in the dining room at Toddsbury, although it is a type of paneled end familiar particularly in Gloucester County, where Belle Farm, Toddsbury and Roaring Springs all have this same scheme of mantel flanked by arched openings, all of these latter having, however, the arches opening into window recesses. The absence of chimney foundations to the north east or south walls placed the fireplace in this room definitely at the west end next to the hall. Detail of architrave of the mantel from Dinwiddie-Saunders House. Disposition of overmantel panels from Wilton, Henrico County. Detail of the arches from Toddsbury.
FIREPLACE AND HEARTH After style of Roper-Lee House, much modified, slate hearth.
WINDOWS Detail and general design from the Roper-Lee House. Cornice breaking overhead from Toddsbury. All windows follow this detail except in the Daphne Room there is no break in the cornice.
CLOSETS None.
DOORS AND TRIM Panel arrangement from Westover, panel detail from Hampton Court. Trim--Roper-Lee House.
METAL WORK ON DOOR Reproduction HL hinges, reproduction brass rim locks.
COLOR Green. Greens were used widely during the Colonial period, see research on colors of the Research and Records Department.
EQUIPMENT Four bracket lights, reproduction fixtures. Five base plugs. Four heat grilles in floor.
6.GENERAL NOTES Note that the fireplace centers on this room but the chimney above the roof centers on the widened building (including the porch). The original building probably was only the width of this one room. The top of the chimney therefore rests on the arch over the North door into the room, which is in turn supported by the pier showing in the porch and the chimney base. This structural feature accounts for the barrel vault over the North door.
ROOM, RECEPTION
FLOOR Antique pine, see Withdrawing Room.
FLOOR NAILS Some antique, some modern.
BEAMS Modern framing.
WALLS AND WALL COVERING 2 x 4 studs, metal lath and hand trowelled plaster, painted white.
CEILING Hand trowelled plaster and metal lath.
BASEBOARD Type from Lightfoot-Nightengale House from Shirley, much modified.
CHAIR RAIL Mould from Dinwiddie-Saunders House.
CORNICE From William Paine's book.
DADO No paneled dado, beaded dado board as at Roper-Lee House. Moulded base as at Lightfoot-Nightengale House.
MANTEL This mantel is inspired by one at Brookes Bank without following it in detail. The roll moulding surround, overmantel mould and shelf profile are from Hampton Court.
FIREPLACE AND HEARTH Fireplace and underfire and slate hearth, Roper-Lee House; facing, Ashburton marble. (Closest to Purbeck obtainable-Purbeck used at Capitol).
WINDOWS Same as Parlour, except for pulvinated frieze.
7.CLOSETS None.
DOORS AND TRIM Same as Parlour.
METAL WORK ON DOOR Same as Parlour.
COLOR Stained pine, white walls.
EQUIPMENT Two brackets, reproduction fixtures. Three base plugs. Heat grille in baseboard.
GENERAL NOTES The shape of this room was exactly determined by the foundations which also showed the fireplace foundation. The form is reminiscent of the room at Brookes Bank which inspired the mantel.
ROOM, TAP
FLOOR Antique pine, see Withdrawing Room.
FLOOR NAILS Some antique, some modern.
BEAMS Modern framing.
WALLS AND WALL COVERING 2 x 4 studs, metal lath and hand trowelled plaster painted white.
CEILING Hand trowelled plaster on metal lath.
BASEBOARD From Lightfoot-Nightengale House.
CHAIR RAIL From Lower Weyanoke.
CORNICE Same as Reception Room.
DADO No paneled dado, beaded dado board as at Roper-Lee House.
MANTEL General arrangement of overmantel panels from Tuckahoe, arched opening and panel treatment from antique mantel from southeastern Virginia in Blain House. Panel mould, Roper-Lee House.
FIREPLACE AND HEARTH House near Radium, Virginia.
WINDOWS Same as Reception Room.
CLOSETS None.
8.DOORS AND TRIM Same as Reception Room.
METAL WORK ON DOORS Same as Reception Room.
COLOR Natural pine. Note all woodwork in this room is antique pine. Plaster work painted white.
EQUIPMENT One bracket, reproduction fixture. Five base plugs. One heat grille in wall.
GENERAL NOTES This is probably the original location of the Tap Room from the description given by Mrs. Timberlake as "behind the Reception Room" which opened off the hall. The grille around the bar is from ___________
ROOM, APOLLO
FLOOR Antique Pine, see Withdrawing Room.
FLOOR NAILS "Antique Cut" nails.
BEAMS Modern framing.
WALLS AND WALL COVERING 2 x 4 studs, metal lath and hand trowelled plaster, painted white above paneled dado.
CEILING Hand trowelled plaster on metal lath.
BASEBOARD From Chapter House, St. Paul's Cathedral.
CHAIR RAIL From Lower Weyanoke.
CORNICE From Toddsbury, see also general notes.
DADO From Marmion, King George County, Virginia. See also general notes.
MANTEL AND OVERMANTEL The marble mantel while inspired by one in the Bland house (which is, however, in white marble) varies considerably in exact design though the details are copied from it, i.e., panel mould, shelf, etc. The design is also influenced by the two table tombs 9. south of the tower of Bruton Church. There are numerous other marble mantels of the period in Virginia and fragments of one from the Governor's Palace would seem to approximate this marble which is Fleur de Peche.
The overmantel is copied as exactly as possible from Lossing's drawing of the room. Panel mould from Hampton Court, architrave from Roper-Lee House.
The Inscription in the frieze was described by Tyler in "Williamsburg," p. 294.
FIREPLACE AND HEARTH The left jamb of the fireplace was found in place, about six courses above the floor line. These brick had to be removed to build the foundation for the new chimney but were numbered and replaced in their exact original position. The depth of the fireplace and width (when assumed that the mantel centered on the room) and detail of brickwork were determined by the foundations.
Underfire, brick, precedent, Roper-Lee House. Hearth, marble tile, alternating squares of Monte Azura (gray) and Old Style Italian (white). Precedent, hearth in the "Middle Room," Bland House, originally in the Freeman-Chiswell House on Francis Street, but removed by Mr. Moorecock about 1900.
WINDOWS See Parlour, except frieze omitted and cornice increased to meet top of window architrave.
CLOSETS None.
DOORS AND TRIM North doors, panel arrangement similar to those in Roper-Lee House. Detail from Hampton Court Palace. Trim from Roper-Lee House. South doors, double, precedent Kenmore.
METAL WORK ON DOORS Reproduction HL hinges, modern brass rim locks, drop handles.
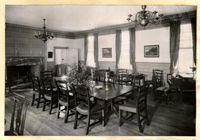 THE APOLLO ROOM IN RALEIGH TAVERN, RECONSTRUCTED ON THE BASIS OF THE LOSSING DRAWING SHOWN BELOW.
THE APOLLO ROOM IN RALEIGH TAVERN, RECONSTRUCTED ON THE BASIS OF THE LOSSING DRAWING SHOWN BELOW.
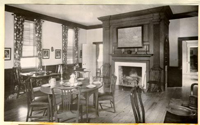 ABOVE THE PUBLICK DINING ROOM OF THE RALEIGH TAVERN. THE FURNISHINGS ARE LESS FORMAL THAN IN THE APOLLO ROOM.
ABOVE THE PUBLICK DINING ROOM OF THE RALEIGH TAVERN. THE FURNISHINGS ARE LESS FORMAL THAN IN THE APOLLO ROOM.
COLOR "Lead" described by Loosing in the same color as the Blue Room at the College (as described by Dr. Tyler). This color was variously described as blue and as lead color and it has been attempted to fulfill both descriptions.
EQUIPMENT Two ceiling outlets, reproduction chandeliers. Four base outlets. Four floor heat grilles.
GENERAL NOTES The Tavern was visited in 1848 by Lossing who was particularly interested in the Apollo room and made a sketch of it as it was being altered as he wished to preserve a record of the original design. A reproduction of the wood cut made from his drawing was used in designing this room. It showed the fireplace end in good detail with panel arrangement, dado and doors. Apparently, the cornice had already been removed as it does not show in the drawing, with it inserted, however, with a frieze below, the curious treatment of the architrave framing the mantel motive, is explained.
WEST ENTRY All features similar to Apollo Room except:
BASEBOARD Roper-Lee House.
CHAIR RAIL None, plaster board like Roper-Lee House.
CORNICE Page House.
MANTEL None.
WINDOWS None.
CLOSETS None.
DOORS AND TRIM Same as Apollo Room.
METAL WORK ON DOORS Same as Apollo Room.
COLOR Gray, see research report on colors.
EQUIPMENT One bracket outlet, reproduction fixture.
11.GENERAL NOTES This entry was indicated by the foundations and was further defined by the Lossing drawing. This drawing showed both door openings and the reflected light from an exterior door (or possibly window). It also showed the stair. The detail for the stair is taken from the second to third floor run in the Dinwiddie Saunders House, but the arrangement is like the Ridgely House, Dover Delaware.
EAST ENTRY The West Entry notes apply here too, except for stair which here descends to the cellar between walls and behind the North door in the west wall and is not expressed in the entry. The door to the stair and to the closet are similar in type to some formerly at Teddington. The latches on these doors as well as the hinges are reproductions.
DAPHNE ROOM
FLOOR Antique pine see Withdrawing Room.
FLOOR NAILS "Antique Cut" nails.
BEAMS Modern framing.
WALLS AND WALL COVERING 2 x 4 wall studding, metal lath and plaster. Above dado covered with a reproduction of an old wallpaper.
CEILING Plaster on metal lath.
BASEBOARD From the Molins, Reigate, England.
CHAIR RAIL From #9 Queen Anne's Gate, London.
CORNICE From Toddsbury.
PANELED DADO Panel mould, Hampton Court.
MANTEL AND OVERMANTEL Inspired in design and detail by one at Shirley.
FIREPLACE AND HEARTH Fireplace from Roper-Lee House. Facing (Monte Azura Marble) after Shirley. Hearth, slate, Roper-Lee House. Underfire brick, Roper-Lee House.
12.WINDOWS Design from Roper-Lee House.
CLOSETS None.
DOORS AND TRIM Same as Apollo Room except the architraves are "dog eared" at top and bottom as at the Page House and are superimposed by a pulvinated frieze and cornice as at Shirley, except pediment omitted.
METAL WORK ON DOORS Same as Apollo Room.
COLOR White - see research report.
EQUIPMENT Four wall brackets, reproduction fixtures. Two base plugs.
GENERAL NOTES This room as a probable later addition to the Apollo Room wing has been done in a more Palladian style, much like some of the work at Shirley. The room was mentioned as adjoining the Apollo Room in old records.
DINING ROOM
FLOOR Antique Pine, see Withdrawing Room.
FLOOR NAILS "Antique Cut" nails.
BEAMS Modern framing.
WALLS AND WALL COVERING 2 x 4 stud walls, metal lath and hand trowelled plaster, painted white above a paneled dado.
CEILING Hand trowel-led plaster on metal lath.
BASEBOARD From the Molins, Reigate, England.
CHAIR RAIL From Lower Weyanoke.
CORNICE From William Paine's book.
PANELLED DADO Moulding from Hampton Court.
MANTEL AND OVERMANTEL General design from the Rolfe House, Surry County. Architrave around fireplace from Roper-Lee House, shelf (floating) modified, from Linsley-Nicholson House, panel mould, Hampton Court, pilaster 13. detail modified from Rolfe House. Cupboards in reveal inspired by the Sparhawk House, Kittery, New Hampshire.
FIREPLACE AND HEARTH Details of fireplace from Roper-Lee House, also brick under-fire and slate hearth.
WINDOWS See notes on Parlour.
CLOSETS None.
DOORS AND TRIM See notes on Apollo Room.
METAL WORK ON DOORS See notes on Apollo Room.
COLOR Stained Pine.
EQUIPMENT Four wall brackets. Two mantel plugs. Three base plugs, grilles under windows for radiators.
SOUTH STAIRHALL
FLOOR Antique pine, see Withdrawing Room.
FLOOR NAILS "Antique Cut" nails.
BEAMS Modern framing.
WALLS AND WALL COVERING 2 x 4 stud partitions, metal lath and hand trowelled plaster painted flat white.
CEILING Hand trowelled plaster on metal lath.
BASEBOARD From Roper-Lee House.
CHAIR RAIL From Lower Weyanoke.
CORNICE From William Paine's book
PANELLING OR WAINSCOT None.
MANTEL None.
FIREPLACE None.
WINDOWS None.
CLOSETS None.
14.DOORS AND TRIM Front door, see South Elevation (Exterior). Other doors, see rooms into which they open. Door under stair, from Page House.
METAL WORK ON DOORS See rooms into which doors open. Front door, reproduction HL hinges, bolts and brass rim lock. Door under stair, reproduction latch and HL hinges.
COLOR Gray see research report on color.
EQUIPMENT One ceiling light, reproduction fixture. One base plug. One wall grille for heat.
STAIRS The stair is inspired by that in the Dinwiddie-Saunders House, in fact, is largely a copy, adapted to the location.
RISERS AND TREADS Pine, risers painted; nosing like Roper-Lee House.
NEWEL POST AND HANDRAIL From Dinwiddie-Saunders House.
BALUSTERS Same as above.
STRINGERS, ETC. Detail from Dinwiddie-Saunders House.
CLOSED OR OPEN STRING Closed.
LANDING None.
OFFICE BEHIND STAIRHALL & SMALL OFFICE & PASSAGE
FLOOR Antique Pine, see Withdrawing Room notes.
FLOOR NAILS "Antique Cut" nails.
BEAMS Modern framing.
WALLS AND WALL COVERING 2 x 4 stud wall and partitions, metal lath and hand trowelled plaster painted white.
CEILING Metal lath and hand trowelled plaster.
BASEBOARD From Roper-Lee House.
CHAIR RAIL From Roper-Lee House.
15.CORNICE From Page House.
PANELLING None.
MANTEL None.
FIREPLACE None.
WINDOWS See notes on Parlour.
METAL WORK ON DOORS Reproduction HL hinges, brass, reproduction rim locks, iron with brass trim in Small Office.
COLOR Woodwork gray, see research report on color.
EQUIPMENT Large office, one wall bracket, reproduction fixture. One base plug. One radiator. Small office, two wall brackets, reproduction fixtures. One base plug, one radiator. Passage-one ceiling outlet, reproduction fixture, one base plug.
WEST STAIRHALL
FLOOR Antique Pine, see Withdrawing Room.
FLOOR NAILS "Antique Cut" nails.
BEAMS Modern construction.
WALLS AND WALL COVERING Hand trowelled plaster, painted white, on metal lath.
CEILING Hand trowelled plaster on metal lath.
BASEBOARD From Roper-Lee House.
CHAIR RAIL From Lower Weyanoke.
CORNICE From William Paine's book.
PANELLING None, except under stair which is similar to Page House.
MANTEL None.
FIREPLACE None.
WINDOWS None.
CLOSETS Under stair, as at Roper-Lee House, where, however, stairs to cellar probably originally existed.
16.DOOR AND TRIM For north and south doors, see rooms into which they open. Door under stair from Page House; exterior door and trim from Blair House with modifications.
METAL WORK ON DOOR Reproduction HL hinges on both doors. Closet door reproduction wrought iron and brass latch. West door wrought iron bolts, brass reproduction rim lock.
COLOR Gray, see research report on color.
EQUIPMENT Two wall brackets, reproduction fixtures. Two base plugs. One wall heat grille.
GENERAL NOTES There was no definite evidence for this stair, but without it circulation on the second floor between the front and the rear wing would be impossible without passing through two bed rooms.
STAIRS The stair is inspired by that in the Page House. This influence is particularly in the newel arrangement and the arch under the stair.
RISERS AND TREADS Treads pines, risers painted, nosing from The Barons, Reigate, England.
NEWEL AND HANDRAIL Newel and rail from Page House.
BALUSTERS From the Wythe House.
STRINGERS, ETC. Modified from the Wythe House.
CLOSED OR OPEN STRING Open.
LANDING None.
SECOND FLOOR
The second floor of the tavern is divided into nine bed rooms, each with a bath room. There was no record of the second floor plan, so there was no attempt made at a restoration, the space 17. being disposed of in the best way possible for the requirements of an hotel. The three stairways were covered in the notes on the first floor. The bed rooms will therefore be treated as an unit, except for the mantels.
FLOORS Modern pine floors, stained.
FLOOR NAILS "Antique Cut" nails.
BEAMS Modern framing.
WALLS AND WALL COVERING Hand trowelled plaster, painted white, on metal lath.
CEILING Hand trowelled plaster on metal lath.
BASEBOARD After Roper-Lee House.
CHAIR RAIL None.
CORNICE None.
PANELING Only around closets, panel mould after Randolph-Peachy House.
MANTELS East Room-none. Room east of Stairhall-reproduced from mantels from Southeastern Virginia. Room west of Stairhall-reproduced from mantels from Southeastern Virginia. Southwest room-none. Small room above Apollo Room-none. Large room above Apollo Room-Page House, modified. Room above Daphne Room-Page House, modified. Room above Dining Room-Page House, modified. North Room-none.
FIREPLACES AND HEARTH After Roper-Lee House.
WINDOWS After Barlow House.
CLOSETS Where it was impossible to obtain closets built in the partitions, wardrobes were built against the partitions with paneling. An example of the treatment is at "Wheatland," Williamsburg.
18.DOORS AND TRIM The eight panel doors are after similar doors at Westover, the three panels after Teddington. Both wide and narrow trim is after the Roper-Lee House.
COLOR White, see research report on color.
BASEMENT The basement under the Parlour and South Stairhall was altered and excavated at the time Lane's Store was built. None of the outside walls are early, except the north wall which is original to about four feet above the floor. This was the original north exterior wall, but by the addition of the north porch became an interior wall. At the time the foundations were excavated, the north and south walls on which the girders of Lane's store rested were allowed to remain but several of these were destroyed to allow for the installation of a men's lavatory. The eastern ones remain with the original rough openings in them. The very fragmentary foundations under the withdrawing room had to be removed to allow for the new foundations. They were complete enough, however, to establish the north and east wall and the chimney foundation.
No old work remains under the Apollo Room. This portion had no basement under it and in building the modern basement all old work had to be removed. The old work, however, was scanty and incomplete.
The basement under the Dining Room was found to be excavated to a depth of six feet below grade. The old walls remain in part in the west wall to a height of two feet above the floor and one foot, six inches on the east wall. The south wall had to be entirely rebuilt and of the north wall, only two courses remain and 19. they are below the grade of the floor. A small area has been left to allow these courses to be seen. The brickwork throughout in English bond and both old and new is laid in oyster shell mortar.
The brick steps are new as is the brick floor. The ceiling is built of timbers removed from the Tavern on the Maine.
The basement under the Tap and Reception Rooms has some of the original brickwork. The north wall and chimney foundations are almost entirely original up to about 2 feet above the floor as in the west wall. The south wall had to be entirely rebuilt as the original brickwork was too weak to use. It was largely in place, however, and although not rebuilt so, was out of plumb with the foundation to the east. The brickwork is all English bond, laid in oyster shell mortar. The opening in the east wall was found in place, but the wall had to be rebuilt. The stair at the southwest corner existed in a very fragmentary state and had to be rebuilt. The apertures in the cheek walls remained for the wood step nosings. There was no evidence for the platform. The ceiling is built of old timbers from the farm on the Maine and the design of the framing and trimmer arches is from the Robert Nicolson House, as is the squinch arch and the corbeling. The lower corbels are original. The floor is modern brick. The outer face of the T foundation had to be removed to allow the introduction of an iron column to support the chimney.
SERVANTS' QUARTERS
RALEIGH TAVERN
Block 17, Building 6B
This report was recorded by Finlay Ferguson, Jr., April 19, 1932. Date of typing, May 15, 1946.
EXTERIOR
GENERAL NOTES On the Frenchman's Map is shown a building on the site. However, no foundations were found by the research for the location of this building. The present house was moved from Block Fifteen as being the approximate size required. The house was in such bad repair that an entire renovation of the outside and inside had to be made. The general over-all dimensions were kept.
The dormers, door frame, and windows are all of new detail. (See further notes for details.)
The exterior can be considered a restoration of this type of house, whereas the interior was remodeled for service purposes altogether, stock material being used throughout.
WEST ELEVATION
SHINGLES "Williamsburg" tapered asbestos Mohawk shingles. Weathered wood texture.
22.DORMER WINDOWS New of new material of a typical Williamsburg type. Where necessary the original framing was replaced with new 2" x 4" studs.
CORNICE New of new material of typical local "box" type. Nothing of the original cornice remained in condition to use.
GUTTER AND LEADER None.
WALL SURFACE New beaded weatherboarding throughout.
PORCH New porch and steps of new material. There was no porch or stoop on house before restoration. This stoop was designed from idea based on local usage.
FRONT DOOR New six panel Georgian hinge door. Architrave new of typical design.
WINDOWS New fifteen light sash and new frames of typical detail. These windows are in their original position. Stock trim on inside.
SHUTTERS None.
BASEMENT WALL New of antique brick.
CHIMNEYS New of antique brick.
BARGE BOARDS (END BOARDS) CORNER BOARDS None of west elevation. (See South Elevation notes).
GENERAL NOTES None.
SOUTH ELEVATION
SHINGLES No shingles-gable end.
DORMER WINDOWS None.
CORNICE None.
GUTTER AND LEADER None.
23.WALL SURFACE Beaded weatherboards.
PORCH No porch.
FRONT DOOR No doors.
WINDOWS On first floor new fifteen light sash of typical detail. Second floor window in gable typical four light casement window.
SHUTTERS None.
BASEMENT WALL New wall of antique brick.
CHIMNEYS See other chimney sides.
BARGE BOARDS (END BOARDS) CORNER BOARDS All new of new material of typical design.
GENERAL NOTES None.
EAST ELEVATION
SHINGLES See notes under West Elevation.
DORMER WINDOWS See notes under West Elevation.
CORNICE Typical "box" cornice of local type. See notes under West Elevation.
GUTTER AND LEADER None.
WALL SURFACE Beaded weatherboard.
PORCH None.
FRONT DOOR None.
WINDOWS Both windows fifteen light Georgian sash and trim. Window to south-now opening. Both new of new material.
SHUTTERS None.
BASEMENT WALL New of antique brick.
CHIMNEY New of antique brick.
BARGE BOARDS (END BOARDS) CORNER BOARDS None.
24.GENERAL NOTES New bulkhead and door to basement on this elevation. Antique strip hinge, hook and bolt on bulkhead door.
NORTH ELEVATION
SHINGLES Gable end.
DORMER WINDOWS None.
CORNICE None.
GUTTER AND LEADER None.
WALL SURFACE Beaded weatherboard.
PORCH None.
FRONT DOOR None.
WINDOWS Original window opening blocked up for service convenience by restoration.
SHUTTERS None.
BASEMENT WALL New of antique brick.
CHIMNEYS See other sides.
BARGE BOARDS (END BOARDS) CORNER BOARDS Barge boards, corner boards, etc., all new of new material.
GENERAL NOTES None.
INTERI0R
GENERAL NOTES The entire interior was planned for convenience in placing lockers, showers, etc., for the servants' use.
No attempt was made at any interior restoration. Stock trim, baseboard, etc., replaced any existing original trim which remained in the house before restoration.
New T and G flooring nailed over original floor boards.
ROOM: MEN'S LOCKER ROCM & KITCHEN
FLOOR New T and G flooring on entire first floor. The new flooring secret nailed to original floor.
FLOOR NAILS Flooring secret nailed. No antique nails used.
BEAMS New joists of new material.
WALLS AND WALL COVERING Replastered on metal lath.
CEILING Replastered on metal lath.
BASEBOARD New 4" baseboard, not beaded.
CHAIR RAIL None.
CORNICE None.
PANELLING OR WAINSCOT None.
MANTEL None.
FIREPLACE AND HEARTH None.
WINDOWS (Sash trim and frame and metal work) See Exterior notes.
CLOSETS New closet put in under stair.
DOOR AND TRIM Stock.
26.METAL WORK ON DOOR (Latch, hinges, door knob, fastenings, etc.) Brass butt hinges and Wl catches of colonial pattern on doors.
COLOR See Color notes.
EQUIPMENT Showers, lavatories, etc., Installed by restoration.
GENERAL NOTES Original partition removed and new 6" partition built between men's looker room and kitchen.
FIRST FLOOR
FLOOR New stock flooring T and G.
FLOOR NAILS New.
BEAMS New.
WALLS AND WALL COVERING Replastered on metal lath.
CEILING Newly plastered on metal lath.
BASEBOARD Beaded 4" baseboard.
CHAIR RAIL None.
CORNICE None.
PANELLING OR WAINSCOT None.
SECOND FLOOR
FLOOR New T and G flooring.
FLOOR NAILS Flooring secret nailed. No antique nails used on any floors.
BEAMS New floor joists.
WALLS AND WALL COVERING Replastered metal lath.
CEILING Replastered.
BASEBOARD Stock 4" baseboard, not beaded.
CHAIR RAIL None.
CORNICE None.
27.PANELLING OR WAINSCOT None.
MANTEL None.
FIREPLACE AND HEARTH None.
WINDOWS (Sash trim and frame and metal work) See Exterior notes.
CLOSETS New closet at head of stair.
DOOR AND TRIM Stock.
METAL WORK ON DOOR (Latch, hinges, door knob, fastenings, etc.) Brass plated butt hinges.
COLOR See Color notes.
EQUIPMENT Shower, lavatory equipment and locker installed.
GENERAL NOTES None.
STAIRS TO SECOND FLOOR ROOM
STAIRS (Note: This sheet to be pinned or clipped to record sheet of room the stairs are in.)
RISERS AND TREADS Antique original risers and treads replaced with new material where necessary.
NEWELL POST AND HANDRAIL Main newell post original. Two posts at head of stair new.
BALUSTERS None.
STRINGER, STRING BOARD, AND STRING BOARD ORNAMENT None. Stairs sheathed all the way up with flush boards.
CLOSED OR OPEN STRING Closed.
LANDING (IF ANY) (Floor, windows or openings, if any, posts, handrail, and balusters, "Gallery Board") No landing. The short handrail from post to wall is new. Sheathed between post and wall.
BASEMENT
The basement is concrete throughout-all new.
It consists of a coal bin and storage room containing a heater connecting with flue.
New basement steps were put in during restoration.
COLOR MEMORANDA
For Research Files
In relation to the green paint in the Parlour of the Raleigh Taverns, a bright green paint from the so-called Croaker House near Norge (page 32 of "The Raleigh Tavern booklet) was used as one of the precedents for it. The been paint in question had been found on the rear door trim of the hallway and was supposed to be old. On a trip made there by Walter Macomber and me in November 1932 we found that the identification of this as old paint was a mistake, as we discovered that it covered the heads of nails that were not old. However the general principle of using the paint in this house an a precedent hold good, because on the door at the far end of the room at the left of the hall and to the rear (and on the opposite side of the room from the door leading to hallway) or rather on its trim which was old (circa 1800 or earlier) was found a bottom layer of paint of much this same bright green color which had of course faded somewhat.
H. R. Shurtleff
HRS:mrm
Note, page 7, on Mantel in tap room
Close inspection of photographs and drawings of mantels from both the John Blair House and the Archibald Blair House seems to reveal the precedent for the mantel in the taproom ("arched opening and panel treatment") to be the John Blair House living room mantel (see drawings attached).
Discrepancy exists between the architectural report and drawings for the John Blair House. The report lists this mantel in the "east end of the dining room" (with a reproduction of it at the central fireplace of the dining room), while the drawing lists the mantel in the living room. Regardless of its placement, its visual description, along with its verbal description in the John Blair architectural report, "from Surry County, obtained from a dealer" (page 34), seem to fulfill the requirements of precedent for the taproom mantel, recorded as "antique mantel from Southeastern Virginia, in Blair House."
Cathy Grosfils
August 12, 1986
