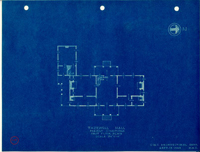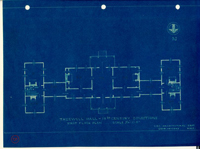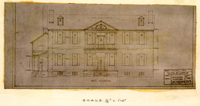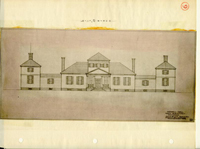Williamsburg Lodge Tazewell Architectural Report, Block 44-1 Building 3KOriginally entitled: "Tazewell Hall A Report on its 18th Century Appearance"
Colonial Williamsburg Foundation Library Research Report Series - 1333
Colonial Williamsburg Foundation Library
Williamsburg, Virginia
1990
TAZEWELL HALL A Report on its 18th Century Appearance
This is a condensed report to present the salient facts concerning the 18th century appearance of Tazewell Hall and to aid in reaching decisions about the future disposition of the building. The investigation of the existing building uncovered a mass of evidence, some of which was seemingly contradictory. The unraveling of these tangles proved to be an arduous task. However, the facts are now at hand and an orderly solution to the problem has been worked out. To present all this evidence would create a report perhaps too formidable for its purpose. The present form has been adapted,therefore, pending a final report for record.
Present Condition of the Building
See attached first floor plan and east elevation, Figures 1 and 2.
The archaeological excavations have been completed, revealing much information about the original building, its location and outbuildings. The building was completely measured and photographed after which the interior lathing and plaster were removed, including certain portions of exterior and interior trim. The different periods of framing, interior finish, etc., were exposed and were recorded by notes, measured drawings and photographs.
The structure of the building is in fairly good shape as it stands, but this represents the 1836 rebuilding and the repairs made in 1908 when it was moved from its original location to the present one. Were it to be restored to its 18th century form considerable replacement of original framing now missing would be necessary, while much strengthening of original framing would have to be done. Were the building to be retained as is,a general rehabilitation program would be in order, consisting in the main of replastering, electrification, repairs to roofing, weatherboarding, porches, windows, doors, etc.
Original Condition
Importance in the 18th Century Town Plan
Although Tazewell Hall is shown on several 18th century maps, The Frenchman's and Rochambeau Maps show its size and relative importance as a feature in the town plan best of all. As our studies progressed it became increasingly clear that this building and its dependencies represented a magnificent yet unusual example of an 18th century architectural development. The town plan, see figures 3 and 4, shows four large buildings with vista-like approaches: The Wren Building, the Palace, the Capitol and Tazewell Hall. The following list of dimensions of these buildings taken at right angles to the approaches is revealing: -2-
| Wren Building | 137' - 5" |
| Palace (Including Flanking Buildings) | 146'- 10" |
| Capitol | 81' - 0" |
| Tazewell Hall | 138' - 6" |
Description of the Various Periods of the Building
From the Records
From the records it is not possible to establish the date of erection of Tazewell Hall, nor the date when it assumed the appearance as shown in Figures 5 and 6. It is clear, on the other hand, that by 1762 there were houses facing South England Street in the vicinity in question. There are earlier references to Randolph buildings but they do not locate them for us among the several holdings of the family nor otherwise identify them. The earliest such date is 1732. In 1775 a deed of trust was made by John Randolph, the loyalist, to John Blair, Peyton Randolph and James Cocke. The house is clearly identified in this instrument and included in it was a very full inventory, a copy of which is attached, as an appendix because it corroborates the extensive size of the house and shows the magnificence of its furnishing. At this time it seems fair to assume that the plan of the house was substantially as shown in figure 5 and appeared as in figure 6. In 1778 the property was acquired by John Tazewell and remained in that family during the balance of the period covered in this report. The first insurance policy of the property now known was dated 1802 in which the house is inadequately described. In a policy of 1809 it was more fully described being shown in plan with dimensions placed thereon. These dimensions agree very closely with those established by measurements of the present house and of the old foundations. Policies of 1815, 1823 and 1830 indicate the continued existence of the earlier plan but show a decrease in value. At last, in 1836 comes a policy of importance which describes the removal of one wing (by inference), the detachment of the other and its relocation nearby. At the same time the main portion was rebuilt to have two stories, while the value is considerably increased. These changes, interestingly enough, are closely borne out by the archaeological evidence.
In 1908 the main portion of the house was moved from its original location to its present location (see figure 3) to provide access to the real estate development beyond.
From the Existing Structure
The changes from the 18th century form of Tazewell Hall to that of 1836 are to be seen in its framing now that the lathing and plaster have been removed. The original framing was of oak fastened by wood pins -3- and hand wrot nails. Although the 1836 framing is hand hewn and often pinned with wood pegs the material is almost entirely of poplar and the nails machine cut. These differences were of great help in judging periods of the building.
In comparing the present plan, figure 1, with the 18th century plan, figure 5, the main portion remains about the same. In figure 1 the northeast and southeast passages were originally without chimneys and cross partitions. The central hall was without a stair and extended two full stories without the present second floor - a curious and unique feature. The portions of the building north and south of the central hall or "Saloon" were one story in height covered with hipped roofs as was the central hall itself. Much of the original ceiling framing in these three portions remains, the arrangement of the joists of which clearly indicates hipped roofs above. On the north and south sides of the outer faces of the studs. These show the exact line of the adjacent roofs. On the east face of the same portion remain notches indicating the roof line of the front porch, see figure 6. On the outside face of the original studs of the north and south walls of the main portion can be seen the uneven slopes of the covered-ways which once connected the two story wings with the main portion,while on the sides of the respective original studs of the north and south walls are notches where the plates of the covered ways were half-lapped for structural connections. Also, on the outer face of the existing original sill of the north wall are the mortices for the tenons of the former covered way sills which again were structural connections. The dimensions between these, as well as the roof notches and plate notches, agree with the dimensions of the old foundations and the insurance policy of 1809.
From the Archaeological Excavations
The foundations excavated show the original structure except where digging was impossible in South England Street. Fortunately pretty complete evidence of the original wings, covered-ways and part of the main portion, was uncovered which, as mentioned above, proved the accuracy of the 1809 insurance policy. Since the main portion of the building exists a complete picture of the whole layout was therefore possible.
The excavated foundations indicated chimney locations in the two story wings, the fact that a full basement existed under all the original structure except the east wing and the size of the front porch. The locations of several minor out buildings were also determined, including an ice house.
Description of the Restored Elevation in Figure 6
The two story wings are based in plan on the insurance policy of 1809 and the original foundations. Fortunately two documents exist which show the east wing before it was destroyed - a photograph in the "Ware Collection" in the files of the Architectural Department and the -4- Mary Christian bird's-eye view of Williamsburg from the south drawn in pencil in 185?, a photograph of which is in the same files. Each view shows the hipped roof and two centrally located chimneys. The photograph, being in more detail, indicates the single squire upper windows, the tall lower ones and the belt course. The archaeological evidence also shows the location of the east wing after the changes of 1836 where it was when the two views were made.
The design basis of the covered-ways has been explained in part. Only the fenestration is hypothetical. The solution as shown was the result of selection from several possible arrangements based on judgement and fitness.
On the first floor of the main portion the fenestration is as it was originally and as expressed by existing internal evidence in the building. The door represents an early change in the 18th century when it was enlarged, slightly. The porch has been explained above. Its main proportions follow existing evidence in the building and in the cornice of the building must have continued around the porch as shown. The fact that the beads of the windows are well below the cornice helps to place those under the porch in a proper relation to the entablature of the porch cornice. The precise architectural order originally employed for the cornice, entablature and columns is a matter of conjecture and needs more future study if it is decided to carry drawings for restoration to completion. At the moment precedent at the Semple House has been relied on.
The fenestration in the upper part of the central portion presented a difficult problem and deserves some added study. The original framing of this wall, both front and rear, is much disturbed and contains few old members. The bead and sill window frame notches remain for the central opening and provide its vertical position, but the flanking windows are somewhat conjectural. The considerable distance from the cornice, which is a know original line, to the top of the windows is unhappy unless an entablature is placed under the cornice as at the porch. By so doing the design is greatly improved.
The Interior and General Remarks
Originally the interior of the main portion contained paneling, much of which is still in place. The two large rooms were fully paneled. The central hall and passages were treated with paneled dados. The central hall had a cornice at its ceiling line. In the 18th century, probably when the front door was widened, a series of large pilasters were installed in the central hall and the openings to the passages decorated with handsome arches. A curious fact about the pilasters is that the panelling of the dado was not readjusted to receive them, as one would expect. -5- Instead, they were applied over the panels without regard to the panel spacing. A study of the tops of the pilasters reveals the fact that a cornice of some sort occurred over them. Whether added architectural features were installed above this intermediate cornice cannot be determined. In any case in its revised state the two story hall must have been very striking. At the same time an arch was installed on either side of the fireplace in the southwest ( figure 5) paneled room replacing former closets.
In 1836 the intermediate cornice was removed from the central hall when the second floor was added. At this time the stair was installed causing the removal of one of the pilasters. Thus the original upper portion of the central hall became a series of rooms as did the space above the former one story parts of the main portion. On the first floor the passages were divided into two parts by partitions and the old paneling and cornices were rearranged while a chimney was added at the end of each passage. Inspection of the original adjacent wall and floor framing proves the later period of the chimneys.
From a study of the records it appears that the east wing was devoted to kitchen and service purposes and the west wing to living quarters, probably bed rooms, since the inventory suggests other uses for the rooms in the main portion. See figures 5, 6 and appendix.
The similarity of Tazewell Hall to Lower Brandon is startling in that they are almost identical. Other strikingly similar Virginia houses are the Semple House, Williamsburg; Battersea, Petersburg; Edgewood, Nelson County; The Rowe Farm, Charles City County; and Chatham, Falmouth in its original form - now much altered.
As has been seen no precise date can be ascribed to Tazewell Hall. On the other hand the profiles and character of original trim, paneling and other features and the plan in general strongly suggest the second half of the 18th century.
S. P. Moorehead
Excerpt from Deed of Trust on Tazewell Hall, Williamsburg, Virginia
to
Peyton Randolph, John Blair and James Cocke
August 26th, 1775
William and Mary College Library
SCHEDULE - Referred to be the Deed
In the Bed Chamber - Two Beds and Bed-steads, six work bottomed Chairs, Two low straw bottom chairs one gilt framed looking glass, One Mahogony Cabinet with Glass Doors, one Dressing table with Drawers, one Dressing Box one small looking glass, Six work bottom stools one pair And Irons with Brass Tops one pair Tongs and Shovel with Ditto. In the Upper Chamber - Two Bedsteads, Six Chairs Two dressing Tables with Drawers, One Desk and Bookcase One chest of Drawers, one Bed Carpet, one small deal Table, one Mahogony Horse for Clothes. In the Passage - Eight Mahogony Chairs, one CupBoard, one Glass Lanthorn. In the Gallery - Fourteen Green Windsor Chairs, Two large square Mahogony Tables, for twelve people each, one large oval Mahogony Table, three Globe Lanthorns, In the Salloon - One large Glass Lanthorn, four Girondolas, twelve Mahogony Chairs, two square Mahogony tables. In the Drawing Room - Ten handsome mahogany Chairs, two Mahogony Settees, two Mahogony Card tables, one plain black-walnut Table, One Japan Table, one handsome wrought Tea Table, one round varied Mahogony Tea Table, one Mahogony Stand for a Tea Kettle, two worked fire screens, one Japaned Tea Board, one Grate and Fender handsomely wrought, one pair Tongs and Shovel, one large pier glass with gilt Frame, one Chimney glass with Ditto, one print of the King, one Ditto -2- of the Queen, two Dutch pieces of painting, one compleat set of Manquin* Tea China, two handsome ornamental China Branches, six flower pots and six small china Figures on the Chimney piece, two handsome crimson Silk Curtains, one handsome large Turkey Carpet. In the Dining Parlour - Ten Mahogony Chairs, one mahogany side Board Table, one round Mahogony Tea Table, one pier glass gilt framed, five pictures, two prints of the King and Queen, one pair handsome green worsted window curtains, one pair China ornamental Branches, seven pieces ornamental china, one pair Tongs and Shovel - (one-half line torn and illegible - G) Chimney glass, gilt framed, one handsome Wilton carpet, one old Ditto, In The Small Dining Parlour - One pier glass, 11 black walnut Chairs, three calico window Curtains, one Wilton Carpet, one pair Tongs, Shovel, Fender and Hook, one Harpsichord, one card Table, one writing table, one black-walnut table, one Epergne x x x Cut glass containing twelve Branches, twelve Baskets, twelve ornaments, six cream Glasses, six Syllabub Glasses, six Jelly Ditto, large Salver to turn round, one glass Branch and a large Cut-glass for the top (prime cost seven Guineas) forty seven cut-Jelly Glasses, twenty two cut Syllabub Glasses, twelve cut glass Baskets, four large handsome cut glass Chandesticks, eleven large glass pickle plates, thirteen Ditto, small, three glass cruets, two flowered glass Bowls, one glass Dish, seven white glass gallon Bottles, one glass Still, one compleat Set blue and white China, containing one Turene and Dish, twenty Dishes, three dozen shallow pklates, one dozen and an half dozen Ditto, eight Salt Sellors, four Sauce Boats, fifteen old China Dishes, ten Plates Ditto, one red and white China Turene and Dish, nine red and white China Dishes, four -3- red and white China Scollop and Shells, two China Dishes, one China Cauliflower and plate, three China bowles, two pint China Bowles and plates, twelve painted bottles, two China mugs, two Jugs, Queens ware, two earthen Ditto, five flower pots, five China Chocolate Cupts and eight Saucers, three Butter prints and one lead Still, two pairs Bellows, one warming pan, one Cindar pan, one box Spermerity Candles, one box Soap, two Brooms one plate warmer twelve Butter pots, two new ditto, one Tea Box, one Tea Chest, two cases Silver handle knives and Forks, one copper Tea Kettle, one copper Tea Kitchen, two handsome Jacks with weights &c. tow Brass chafing Dishes, one Bell Harp, six Canisters eight best pewter Dishes, two doz. and nine pewter plates, five milk pans, one mahogany Dressing Table, five green Windsor Chairs, one green Settee belonging to the Summer House, sundry carboys and casks of different sizes in the cellar, five large Deal Chests in the Corn House, one bed, one pair Crimson Damask Curtains, and a pair of red Moree Ditto, two large screens, one black japan'd plate Case and Draws, one East Chair, five large Closets, one black walnut Bedstead, one poplar Ditto, one pair Grass Scales and weights, two side Board carpets belonging to the Dining Room, ten (illegible - G), sundry Garden Tools, four new Hoes, one woman's Saddle.
(On the back of the Schedule in this endorsement)
At a Court held for James City County August the eleventh, 1777.
This indenture was partly proved the preceding Court by the Oathes Samuel Dixon and William Rose, two of the Witnesses,and this Court finally proved by the Oath of Hambleton Usher St.George, the third witness Thereto and under order to be recorded.
Teste Benj. C. Waller, Cl.Crt.
Randolph )
to ) Deed
Randolph )
Recd & Ent
 Figure 1 - Tazewell Hall - Present Conditions - First Floor Plan
Figure 1 - Tazewell Hall - Present Conditions - First Floor Plan
 Figure 3 - Rochambeau Map
Figure 3 - Rochambeau Map
 Figure 4 - From Frenchman's Map
Figure 4 - From Frenchman's Map
 Figure 5 - Tazewell Hall - 18th Century Conditions - First Floor Plan
Figure 5 - Tazewell Hall - 18th Century Conditions - First Floor Plan
[hand-written note]
TAZEWELL, LITTLETON WALLER - III
DAB
John Randolph by R[illegible] held him "second to no man that ever breathed." William W[illegible] placed him, as a lawyer, [illegible] in Southern estimation, as W[illegible] was in Northern. (K[illegible] II, 121)
John Washall & Spencer [illegible] agreed that "he was accompanied... by any [illegible] of his day." -Extreme individualist, Whelby was H[illegible] by trends of social thoughts.

