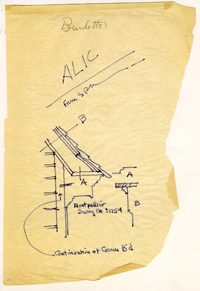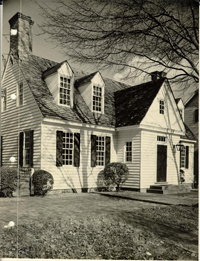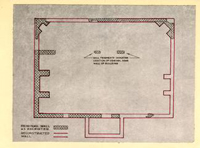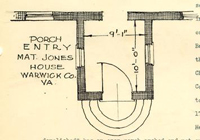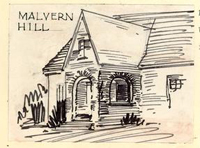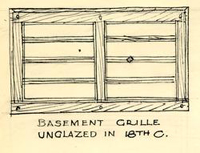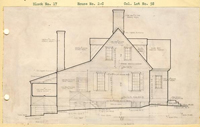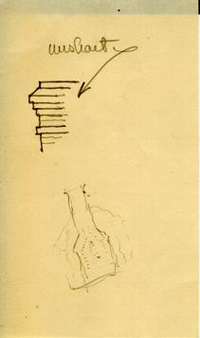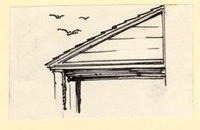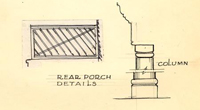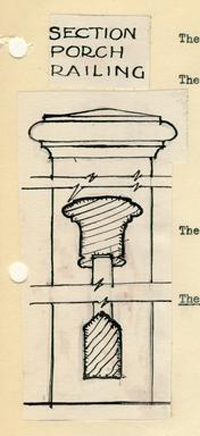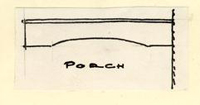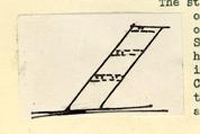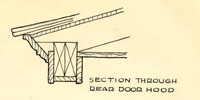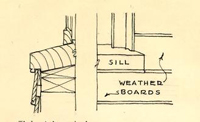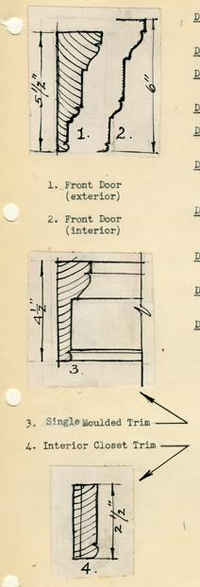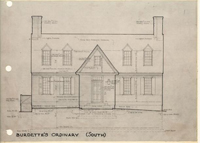Burdett's Ordinary Architectural Report, Block 17 Building 2COriginally entitled: "Architectural Report Burdette's
Ordinary (Sign of Edinburgh Castle) Block 17, Colonial Lot 58"
Colonial Williamsburg Foundation Library Research Report Series - 1323
Colonial Williamsburg Foundation Library
Williamsburg, Virginia
1990
ARCHITECTURAL REPORT
BURDETTE'S ORDINARY
Block 17, Colonial Lot, 58
ARCHITECTURAL REPORT
BURDETTE'S ORDINARY
(Sign of Edinburgh Castle)
Block 17, Colonial Lot, 58
This house was reconstructed by the Department of Architecture of Colonial Williamsburg, Inc. in consultation with Perry Shaw and Hepburn, architects.
Reconstruction was started January 23, 1941.
Reconstruction was completed May 8, 1942.
A. E. Kendrew, and
Singleton P. Moorehead,
Resident Architects.
Washington Reed, Jr., Head Draftsman,
R. E. Thibideau, Draftsman.
This report was prepared by A. Lawrence Kocher and Howard Dearstyne
for the Department of Architecture, Colonial Williamsburg.
May 10, 1948
Revised Sept. 10, 1948
| Title page - | discuss SPM title - also ALK & HD titles whose names should appear with signatures, too. Discuss dating |
| P.7 | Other porch chambers - Orlando Jones mentioned in research report, also @ Foster's Castle, Jones Farm, Bond Castle (see Forman) Richard Kempe's plat of 1642± (res. dept) 6 cut in "[illegible]" SM copy Orlando Jones might be better reference than Bland Wetherburn. Have our drawings been checked on this? |
| P.10 | Was there any evidence for early basement? |
| P.11 | Chimneys Discuss face-brick work, bond &tc. as true Flemish probably was not used, rather a combination of Flemish & common - which one would expect. |
| P.14 | Foundation 1st ¶ "few brick fragments were found" Does this mean fragments or pieces of brick, or, fragments of brick work. Should be clarified. 2d ¶ "in oyster shell lime" add mortar Brick Sizes should we mention how brick was made by hand? |
| P.15 | 1st ¶ "oyster shell lime" add mortar chimneys the description of brick making might occur earlier. let's discuss repetition of [illegible] brick & rearrangement |
| P.14-15 | Brick work Let's discuss the arrangement of ¶¶ on brickwork to reduce repetition Chimneys Cap mentioned twice - here and on p.11 - one mention should suffice - Also on p. 15 bond is noted as mixed whereas on p. 11 is noted as Flemish. Precedent for cap as [illegible] incorrect - see sketch - Pendleton House, Caroline Co (see Va. Houses fotos) [illegible] House near Carters Grove -see SM fotos & measured drawings. |
| P.16 | 1st ¶ Both Warburton House & Thoroughgood House are brick and are 17th century. Better use original Williamsburg frame houses such as Pitt-Dixon (Coleman Collection foto) Waller House (morecocke) west chimney Brick Steps So. entrance platform - what is precedent.Coke Garret [illegible] Gutters mentioned in detail on p. 11 & again here. Repetition should be avoided by rearrangement. Report should be checked on this score. |
| P.17 | Stone Steps precedent? See also general correspondence [illegible] Jan. 23-1941 Pennsylvania red sandstone was used. Flashing/Combing let's discuss this - both are quite fully discussed in former reports - also additional facts should be stated here. [small sketch] Exterior walls precedent for weather boards. [illegible] |
| P.18 | Main and Rear Cornice let's discuss precedent. |
| P.19 | precedent for rakes Precedent for rake & corner bds. The Bar[illegible] Hs. " " corner boards. |
| Dormers precedent for same. Check sheathing parallels roof slope gable is also sheathed. Shingles are combed at ridge.Precedent for | |
| P.21 | ¶ 2 what is meant by "see HABS book in C.W. files West Porch precedent? This method [illegible] as a cutting, - in [illegible] west end. |
| P.22-23 | windows - question of precedent let's discuss. |
| PP.22 | last sentence "All sills are "reproduction" old [illegible] precedent What is meant? What is precedent? refer to [illegible] sections |
| P.23 | Basement Windows this ¶ repeats longer ¶ on pp. 10-11. Repetition should be simplified. leave as |
| PP.23-24 | Shutters What is precedent? same precedent. refer to file & examples |
| P.25 | Floors let's discuss. They are not antique. See pp 11-12 of Architectural Specifications. [illegible] & Better yellow pine - not more than 25% flat grain. 13/16" T. & G. 5" to 7 ½" random widths on face - etc. |
| PP.25-26 | Stairs Precedent for. |
| P.26 | Basement Stair precedent does not need to be quoted in this modern portion. |
| P.27 | let's discuss precedent for moldings. - see files. |
| P.28 | Library has "plain backboard" - what is meant. Files. |
| P.30 | Trim - what is precedent. as shown profile is [small sketch] actually This is important. |
| P.31 | spelling of Dri-wall |
| P.32 | how are hinges attached - with [illegible]? with nails with hand hammered head? check |
| P.33 | |
| P.39 | Pitch let's discuss this definition. Would there ever be need for reference to floor to floor height Maxon and Universal Dictionary call pitch the angle of gable end Oxford also quotes the same as well as floor to floor dimension and floor to ceiling [illegible] |
| Last p. | Possibility of transposing front elevation. |
| general | use of word "Restoration" instead of Colonial Williamsburg ? if those who worked on plans, contractors, etc. |
where p[illegible]t is not g[illegible] see Gibson File in Dept. of Architecture
BURDETTE'S ORDINARY
Block 17, Colonial Lot 58
- Files of Department of Research, Colonial Williamsburg.
- Research Report prepared by Mary E. McWilliams, August 27, 1941.
- Wills and inventories and other property records in The Department of Research; specifically the boundary dispute, Penman vs. Burdette, May 16, 1743.
- Files of The Virginia Gazette, utilizing index for persons, property, buildings and other subjects.
- Archaeological Report, including drawings, Photographs of excavations, files of Department of Architecture.
- Architectural notes gathered from persons concerned with the reconstruction of Burdette's Ordinary and with its outbuildings; namely Messrs. Singleton P. Moorehead, James Knight, Washington Reed, Finlay Ferguson.
- Architecture Reference Files.
- Swem's Index with references to individuals and Building practices.
- Glossary of eighteenth century architectural information and terms of Architecture.
- The Frenchman's Map.
- Files photographs and measured drawings, as a source of precedent data, compiled by the Department of Architecture, Colonial Williamsburg.
- Working Drawings, from files of The Department of Architecture (C.W.).
- Handbooks of eighteenth century architecture as basis for and as a check on building practices and materials of the eighteenth century.
- Insurance Policies pertaining to this property.
- Progress Photographs taken as a record of foundations, also of the step by step process of construction and finish.
- Sautier Maps - as guide to plot treatment, and for garden layouts.
- Williamsburg town Maps - near 1800 including the Estelle Smith, Annie Galt, Lively, Bucktrout and Tyler maps.
- Reminiscences of old residents of Williamsburg; namely Mr. Charles, and Mrs. Victoria Lee.
- Field notes made at the site, including measurements and notations of characteristics.
- Burdette's Ordinary (restored) visited with check on details, November 26, 1948.
SOURCES OF INFORMATION, REVIEWED IN PREPARING THIS REPORT
The History of BURDETTE'S ORDINARY
Lot #58
(Summarized)
| 1717 | "Two certain lots of ground in the city of Williamsburg denoted in the plan of the said city by the figures 57 and 58" were granted to a Francis Sharp by the City of Williamsburg on May 2, 1717. |
| 1718 | Said, Francis Sharp takes out a license for tavern keeping, May 19, 1718. It is presumed that the Sharp tavern of this period was on lot 57. |
| 1742 | Lot 58 passed out of possession of Jacob Sharp, a son of the original Francis Sharp to Thomas Pattison. |
| 1743 | Suit for 'trespas', Penman [Lot 57] vs. Burdette [Lot 58] May 16, 1743 (Wills and Inventories, 1740-46, p.204.) |
| 2 | |
| 1745 | John Burdette advertises "for sale"
"A Very Good English-made Billiard Table, cover'd with green Cloath the Frame strong, true and well-season'd, with Balls; and Masts for French Billiards: Also Port and King, with Sticks of Lignum Vitae, tipt with Ivory, and Balls, for English Billiards. Enquire of Mr. John Burdette in Williamsburg[Virginia Gazette (Parks, Ed.), Jan. 23, 1745-46]. |
| c.1746 | Burdette dies leaving a will with a full listing of possessions, willed to his heirs. Will dated Aug. 27, 1746. |
| 1764 | House and Lot rented to James Hunter, a merchant. |
| 1774 | For sale, that valuable and well situated Lot in Williamsburg where the Coffeehouse is now kept....Oct. 13, 1774. |
| 1789 | A deed of 1789 confirms Meade as the owner of lot #58. York County Records, Bk. VI, Deeds, p.427, July 10, 1789. We add here a recent record of the building. This we find in the "Recollections" of Mr. Charles*, who says that it stood on this site until after the War-Between-the-States. In later years of its history it was "a two story frame house, with a porch on the western front." This two-story characterization by Mr. Charles is in accord with the late insurance policy notation of 1831. |
Insurance Policies
These policies reveal ownership at given dates, also house shape, distances from other buildings, type of exterior walls, roof, etc.
The policies examined are: Mutual, Policy #585, dated 1802. The house on lot 58 is described as "1 story of wood, covered with wood, 40 feet by 27 feet.
Policy #849 in name of David Chalmers, date, 1817, notation--wood covered with wood, one story high, 30' x 27'.
Policy #5014--a revaluation of #849, date 1822--doesn't give dimensions, nor include description.
Policy #7595, likewise a revaluation of #849, date, 1831. House size is given 27x31--here called 2 storys, "all of wood".
BURDETTE'S AS A TAVERN
There was an unbroken tradition that the eighteenth century building that originally stood on Lot 58 was a tavern.* Francis Sharp was a first owner of the lot. A license for "tavern keeping" was allowed on May 19, 1718. The first tavern operated 4 by the said Francis Sharp seems to have been on the adjoining lot 57.
The house--later to be identified as Burdette's Ordinary, was not built before 1742.# Burdette's connection with the property was brief,--between 1742 until his death in 1746. Burdette is mentioned as "tavernkeeper" (see Research Report, p.2.), but in no record to date, do we find an outright reference to Burdette's Ordinary. However the evidence for the "ordinary" tradition is built unmistakably upon the inventory of John Burdette, dated August 27, 1746, in which 8 beds are listed, 1 doz leather chairs, 14 flag bottom chairs, an English Billiard table, also a quantity of China, earthen and glassware.
Further evidence for the tavern theory can be seen, it is believed by this writer, in the further listing of "11 pr of dice, 30 prints and maps, Sir Richard Steels pictures, a parcel of maps and prints, 12 Roman Emperor prints" and finally "The remainder of an old sign with the ironwork."
The mention of "an old sign" has been the basis for sometimes giving this ordinary the name, "The Sign of Edinburgh Castle", since Thomas Pattison, owner of the tavern during the seventeen-forties likewise had listed the sign in his inventory, in the following manner: "The Sign of Edinburgh Castle with the irons, etc."
It is true that the inventory items, considered item by item--the beds, the prints, etc., might be suited for a home, 5 However,--in their total and because of the nature of these items,--the fitments for a tavern can be perceived.*
The fate of the property between the death of John Burdette about 1746, and the sale of the property by Thomas Pattison to the familiar Williamsburg figure, Benjamin Waller on May 1, 1752, is not known.
What was once an ordinary was destined to become a place of business for the sale of millinery, operated by Frances Webb, and later on a general store by James Hunter. A chronological listing of later occupancy of the property, down to the established ownership of David Mead, beginning in 1789 is given in the Research Report for Burdette's, Research Dep't., Colonial Williamsburg.
EXTERIOR DESIGN
The appearance of "Burdette's", is shown as a surveyor's sketch, dated, May 16, 1743.*
 [Surveyor's Sketch]
[Surveyor's Sketch]
This sketch--of the building was intended to give an approximation of its appearance at that time. The house is a story-and-a-half in height with a projecting porch entry at center. The entrance doorway is shown as a wide opening with a rectangular window above. There are two windows on either side of the porch, subdivided by small panes. Four dormer are over the four windows of the ground floor. There is a chimney at 7 either end of the building, within the east and west walls.
The entrance porch that projects beyond the face of the house is unusual for Williamsburg. It is a feature only occasionally seen in handbooks around the middle of the eighteenth century or earlier. (See drawing attached.) It appears to have been associated with buildings of the 17th and early 18th centuries. Bacon's Castle has this feature, also Christ Cross, New Kent County. Both belong to the period before 1700. Malvern Hill, Henrico County, now demolished* has an open porch arched and not enclosed. There are references in the Church vestry records to porch chambers, also in house inventories. The Henry Wetherburn house [Bland-Wetherburn] inventory listed a porch chamber.#
ROOF TYPE
The roof of reconstructed Burdette's can be characterized as "A" type, with gable ends. At the front the roof slope is intersected by an attached porch entry. Viewing the structure at the east or west end one can perceive, somewhat, the original one-room-deep house, (probably of the second quarter of the eighteenth century as it stood when first built). To the house with shallow depth a rear lean-to was added.* The back porch indicated on insurance drawings is a continuation of the lean-to slope. It is lower than the house with floor level a few steps below the level of the house floor, an arrangement that was found necessary to provide head room on the porch and because of the slope of the site toward the north.
The angle of the front roof slope is 50 degrees, that of the lean-to and porch is 20 degrees.
PLAN TYPE
The plan arrangement of "Burdette's", as it was resolved from the archaeological and record evidence, has a central hall-way with rooms on either side. This is a familiar Williamsburg plan as it is repeated over and over again for those larger houses that are two room in depth. Other examples of similar plan within the same block are the Prentis and Alexander Craig 9 houses. The hall originally extended through the house from front to back, producing an airy passage way, and admitting light from the garden side. There was also light in front entrance hall from the transom over the door.
This house was evidently one room in depth when first built, but was made "two rooms deep" by a rear addition.
During 1941-42 when the house was reconstructed, several plan changes were made with the purpose of adding to the convenience of the house for modern living. For example--an inside kitchen with modern equipment was deemed necessary. Central heating and electric lighting were installed, also a bathroom on the second floor and a rear-hall wash room on the first. Because of these changes a separation was made between the front and rear hallway. The stairway to the second floor is in front of this separation.
Upon entering the house in its restored condition the visual impression is not unlike that of the older original house. The treatment of the front room with their paneled fireplaces, based on authentic prototypes, the similar chair railing and cornices, are all in the eighteenth century manner when "Burdette's" was operated as an ordinary.
Plan Measurements
Burdette's Ordinary is 44 feet, 3 inches in overall length. Its depth is 30 feet, 5 inches. These dimensions conform closely with the foundation as estimated by archaeological study, namely, 43'-4" by 30' -5". The archaeological drawings should be read as an accompaniment to the reading of this report.
10The original foundation walls, are indicated on the archaeological drawings as having colonial brickwork, shown by their diagonal hatchings. These walls measure 13" from inside to outside surfaces. A foundation wall thirteen inches through is interpreted as a footing for a wood frame house. The absence of extensive brick artifacts and the surveyor's drawing of 1743, both confirm the supposition that the upper walls were of frame of clapboard type. Furthermore the insurance policies note the continued existence of a house of wood on the site. (See index for notes on insurance policies.)
Brick Characteristics
Bricks used on the original foundation were observed to be of medium, light red color. They were laid with an English bond, with oyster-shell-lime mortar. The average brick measurements for the foundation are, 9" x 4½ x 2½". In reconstructing the foundation, brick sizes, their color, bond, and type of mortar were reproduced as closely as possible. This same mortar was used in the laying of the brick platform. The stone edged steps were determined by the discovery of stone fragments near the entrance location. Their profile is similar to stone steps that exit today at Menokin, an early country house in Richmond County, Virginia.
Basement Windows
No evidence was found for the existence of basement windows, even though such windows would normally be a necessity for both basement light and for ventilation. The several windows used are typical for the date of the home. These have horizontal 11 bars, and are in two parts, separated by a central mullion, as shown in the accompanying sketch. An ogee moulding surrounds the frame. Farmington, Charles City County has such a uniform grille. See also, measured drawing of basement window by Wash. Reed, C. 1938; also mullion detail, sheet #201. The window opening was glazed within for convenience.
Chimnies
The four chimnies, for which there were foundation bases, were reconstructedâ??within the face of the end walls as they stood originally. All brickwork for chimnies, where exposed above the roof, was of FlemishX combination of Flemish & common bond. The upper three courses are corbelled in the same manner as were the chimnies of the Prentis House. No use was made of rubbed brickwork at corners of any of the masonry. The two end chimnies were laid with a T shaped horizontal section.
Brick Gutters
These appear along the front and rear at ground level. There was no evidence on the site for such gutters but, it is possible that such guttering may have been removed when a recent building was built on the site. Examples of such brick gutters were found in various places in early Williamsburg, supported locally by the example found at the Dr. Barraud house, Block 10.
Brickwork
The brickwork for foundation walls, while following, in appearance the eighteenth century brick-laying methods, is actually brickwork applied to a base of concrete (see working drawings). Concrete is used as the backing and base of all foundation walls. This is done because of the greater durability of concrete and because it is was considered to be a more waterproof material and less likely to absorb moisture. Concrete is also readily subject to waterproofing.
 Engraving of House, made during the eighteenth century; see page 7. From "Twelve Designs of Country-Houses", By a Gentleman. Dublin, 1757.
Engraving of House, made during the eighteenth century; see page 7. From "Twelve Designs of Country-Houses", By a Gentleman. Dublin, 1757.
ARCHITECTURAL REPORT
November 23, 1948
Reconstruction started Jan. 23, 1941
Reconstruction completed May 8, 1942
PLAN TYPE
Center hall plan. Original house one-room deep. A rear addition approximately 11 feet deep made in eighteenth century.
Measurements of plan: length, 44'-3"; over all depth, 30'-5". Archaeological investigation has indicated that the house originally had a length of 43'-4" and a depth of 19'-6" with inside chimneys at either end, and the depth was later increased to 30'-5".
BRICKWORK
I. General
Included in this report are all foundations for house, chimneys, porches and brick landing at front entrance, brick gutters at front and rear, and hearths.
None of the original brickwork found at the time of excavation was reused as part of the reconstructed house, however, all brick was what is known as a reproduction of old brick. This brick appears wherever brickwork is exposed to the outside.
II. Foundations
The foundation walls as determined by archaeological investigation were 13" from inside to outside surface. This was believed to indicate a foundation for a wood frame house. Few brick fragments were found in the excavation.
The foundation brick were laid (archaeology) in English bond in oyster shell lime.
The new foundation walls are 13" thick, faced with brick backed with concrete, when exposed to the outside.
Footings for walls, floors, bases for brick gutters, bases of columns supporting the internal structure of the house are of concrete in all cases. The use of concrete was dictated by its greater permanence and the facility with which it can be made water tight.
Brick sizes. The average size brick discovered in the excavation were brick 9" x 4½"; x 2½"; the mortar joint was approximately ½". The brick used in the reconstruction of the house, are from the Restoration's stock of brick and average 9 1/8" x 4 1/8" x 2 ¼". The joints are ½" and are tooled.
The color of the reproduced brick varies from a light brown to a reddish brown with some purples and blacks; its texture is medium rough. The range of colors resembles rather closely the color range in the brickwork of the Ludwell-Paradise House in Block 18.
No use was made of gauged or rubbed brick at the corners of the house foundation or in the chimneys.
The new brickwork is laid in oyster shell lime, tooled to conform to the usual practice of laying brick in the eighteenth century. Some cement was added for increased watertightness.
Foundation brick above guide are one brick in thickness backed by concrete, except that the top 3 brick extend through the wall. All brickwork concealed from view is regulation modern brickwork. The foundation wall as rebuilt is similar to the old 13" foundation.
III. Chimneys
Chimneys are built of reconstructed brick made from local clay by a trained brick maker following the manner of eighteenth century brick making. See files of the architectural department for description of this method of brick making.
Chimneys are built within the area of the house. Weatherboarding covers the brickwork of these chimneys.
Chimneys at the comb of the roof at either end are T-shaped. This shape was considered to be representative of the early part of the century. The chimney of the rear lean-to is square.
The chimneys at either end are shown on the surveyor's drawing of 1743.
The brick bond of the chimneys above the roof is a variant of Flemish bond.
Treatment of the chimney cap. All chimney caps are alike, namely, there are 3 top courses corbelled one beyond the other as at the Wishart House.
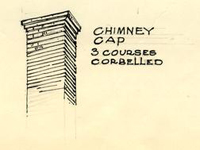 CHIMNEY CAP 3 COURSES CORBELLED
CHIMNEY CAP 3 COURSES CORBELLED
Precedent for T-shaped end chimneys inside the wall are the chimneys of the Warburton House, James City County, and the Adam Thoroughgood House, Princess Anne County.
IV. Brick floors and paving
No brick paving was found originally in the basement.
V. Brick steps and landings
Brick paving occurs as platform of the south entrance stoop. These brick are laid as stretchers following the outline of the brick landing (see detail sheet No. 2). The landing brick is 8 ¾" long by 4 1/8" to 4 ¼" wide, and the mortar joint is 3/8".
The stairway under porch on east elevation is of brick with 3" x 4" oak nosings.
VI. Gutters of brick
Brick gutters are found along the front and rear walls. These are laid over a 4" concrete base, which is anchored by steel rods to the concrete foundation. They are drained at one end of each run of gutter to the storm water sewer. The brick are laid in oyster shell mortar mixed with cement and are 9 ¼" by 4 1/8". The top level of brick gutter is at the top of the second row of brick facing.
The precedent for the use of brick gutters at Burdette's were the extensive remains of brick gutters found during the examination of the old foundations of the Palace and fragments of a brick drip discovered adjacent to the old foundations of the north wall of the Alexander Craig House.
STONE MASONRY
The front steps are of reddish-brown sandstone (see specifications and detail drawing No. 104.) with 3 risers, one of which is level with the ground. They are secured with wrought iron cramps set in lead. The riser height is 7½" and the tread width 10".
ROOF
The roof is an A-gable at the east and west ends. The angle of the front slopes is 50°; the lean-to and porch slope is 20°. The slope of the porch projection at the south side is likewise 50°.
The roof framing is new. No use was made of old timber. Roof valleys are flashed. Flashing has also been used in the reconstruction where the chimneys intersect the roof. There are no roof gutters or downspouting.
Burdette's Ordinary is roofed with imitation-of-wood shingles made by an admixture of cement and asbestos fiber. The resulting product appears as do old shingles, aged by exposure to the weather. The question arises, "Why were the old-appearing wood shingles removed and the modern product, made of cement and asbestos, substituted"? The latter are non-combustible and therefore safe against fire from chimney sparks. The motive for adopting the new-type roof covering arose from local town-regulation. Williamsburg has passed an ordinance forbidding the use of wood shingles for dwellings within the town limits.
There was no evidence recorded of flashing used on houses for the valleys or where a chimney and main roof joined. Flashing at that time would have consisted of sheet lead, made by the artisan who built the roof. As a substitute for flashing, roofs of wood shingles sometimes had shingles carried across the junction of two roofs. An example of this is to be seen at Kis Kis Kiak, a house, six to eight miles from Williamsburg. See files of Architecture Records division of the Department of Architecture.
EXTERIOR WALLS
All walls are wood-framed with studs faced on outside with weatherboarding, and plaster within. No old woodwork was used.
The type of facing (as reconstructed) is weatherboarding with an exposure of 5 3/4" and a 1/2" bead, which continues across the base of the window sills. It is attached with hammered iron nails. The weatherboarding is barred by the use of flush boarding in the pediment of the entrance porch and in the triangles at the ends of the north porch. This is frequently done for variety's sake and sometimes within porches as at the Coke-Garrett House. At Kendall Grove the passageway between the house and the kitchen is faced with flush boarding.
EXTERIOR TRIM
The main (south) cornice is a block cornice with crown, fascia and bed molding (see sketch). The cornice is similar to that of Captain Orr's Dwelling in Williamsburg and of Blandfield. The rear cornice consists only of a crown molding and fascia without overhang.
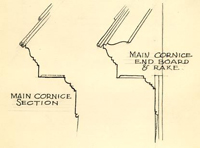 MAIN CORNICE SECTION
MAIN CORNICE SECTION
MAIN CORNICE END BOARD & RAKE
The pediment of the porch entry has moldings similar to the moldings of the main north cornice. These consist of a crown molding, fascia and bed mold. These moldings extend across the base of the pediment horizontally, as well as up the rake. The crown molding of the rake has a slight kick at the base.
The gable rakeboard on the east and west gable ends consists of a tapered fascia board with beaded lower edge and a 1 ½" mold between the rake and the shingles. The rakeboard, which terminates at the bottom in an ogee end, is applied directly to the gable weatherboarding.
The corner boards on the south-east and south-west corners of the building are single-faced, 3 ½" long, 1 ¼" thick, with a 5/8" bead. Those at the north-east and north-west corners are double-faced (see sketch).
On the east and west fronts a vestigial corner board, 1 ¼" wide, with a ½" bead, suggests the extent of the building before the lean-to was added.
DORMERS
The dormers of the front and back are similar in design. They are treated as pediments, with a tapered bargeboard terminating in an ogee running along the rake. The dormer sides are faced with flush beaded boarding while the pediment has horizontal flush boarding without the bead.
The slope of the dormer roof is similar to that of the main roof (50°), as is also the slope of the porch entry.
See under "Windows" for dormer sash.
PORCHES, STOOPS
The north porch
This porch, a lean-to addition like the porch at Fauntleroy, is formed by the continuation of the slope of the roof of the house lean-to. A cornice, consisting of a crown molding and a fascia runs along the roof edge and continues across the ends. These ends and the end of a small shed roof over the rear stoop are similar to the porch ends at Fauntleroy in being faced with unmolded flush boards.
The porch railing is of the so-called Chinese type, consisting of diagonal rails forming a pattern (see sketch). The hand railing is similar to an old one in the stock of moldings in the C.W. warehouse (see sketch)
The precedent for the railing, as well as the turned columns of the porch are the railing and columns of the south-west porch of the Coke-Garrett House. The columns are also similar to those of typical porches of the Eastern Shore of Maryland.
The rounded top of hand rail as well as its section, is from Jones Farm, James City County.
The north porch has a plastered ceiling the precedent for which is again the ceiling of the above-mentioned porch of the Coke-Garrett House, when the ceiling is plastered and arched. A late example of such a plastered ceiling is to be found at Smithfield (See Snap Shot Book No. 4). The soffit of the Myers House porch at Norfolk is also plastered (See HABS book in C.W. Files). The outside porches of Tuckahoe, on the other hand, have paneled ceilings.
The north porch has a boarded screening closing off the space beneath the floor. It consists of 1 ½" boards with spaces between and is similar to porch railings found frequently in Virginia.
The west stoop
The unroofed stoop of the west end entry has a railing of the Chinese type and a hand rail similar to that of the north porch. The west side and north end of this porch have a board spanning the porch width which is arched slightly to add somewhat to the height and to relieve the sharpness of the beam edge.
The steps leading to the west porch as well as those of the rear porch are without risers and consist of heavy treads let into the ends of the stringers. Such rear steps are frequently found on early houses and recall photos of similar stairs shown in the collection of Civil War photographs in the Colonial Williamsburg Files. The top edges of the stringers are relieved by a slight molding at the corners.
WINDOWS
All windows except the pediment window, which is a side-hinged casement, are double-hung, top and bottom operating. The sash is 1 1/8" in thickness and the muntin bars, which are similar to those in the Sheild House, Yorktown, are 1 5/16 wide.
These windows are all reproductions.
Number of lights
Main floor--3 wide and 6 high, 18 lights. Glass size, 8" x 10". Sash frames wood-pegged.
Second floor--3 wide and 5 high, 15 lights. Glass size, 8" x 10".
The windows at the sides of the porch entry have 8 lights--2 wide and 4 high.
Dormer windows are 3 wide and 5 high, 15 lights. Glass size, 8" x 10".
All sills are reproductions. These continue the bead line of the weatherboarding.
Window trim--exterior
18-light windows, single-molded trim, 4½" high.
15-light windows, flush, unmolded trim with bead, 2¼" high.
8-light windows, first floor, single-molded trim, 3½" high.
8-light windows, second floor, single-molded, 4½" high.
Casement window, single-molded, 3½" high.
Window trim--interior
First floor, front rooms, double-molded, 5½" high.
First floor rear rooms, single molded, 4½" high.
The second floor trim is 4½" high, single-molded.
Casement and 8-light windows, single-molded trim, 4½" high.
15-light windows, first and second floors, single molded, 4½" high.
The trim above the windows of dormers has a diminished width.
Basement windows. The grilles have a center mullion, and 3 horizontal bars placed diagonally. The precedent is found at Farmington, Charles City County. There is a 3-light modern sash behind these windows.
SHUTTERS
These are paneled with 3 panels on the first floor and 2 panels on the gable ends. All stiles are 3" wide, except the base. The shutters are molded on the inside and paneled but unmolded on the outside. The shutters are all new, of a type commonly found in Virginia.
EXTERIOR DOORS
See complete listing of doors and their characteristics in the attached Door Schedule.
ARCHITECTURAL REPORT
BURDETTE'S ORDINARY
Block 17, Colonial Lot 58
INTERIOR
GENERAL NOTES
The interior is largely reproduced, following Virginia precedent, with some use (floors and mantels) made of old materials.
The nature of the plan has been discussed in the introductory paragraphs.
FLOORS
These are antique floors from the stock of old flooring collected from early houses of Virginia. The flooring within this house varies in width from about 3" to 7". It is edge-grained yellow pine, face-nailed. The floors have been waxed and polished.
STAIRCASE
The stair is of the "dog-legged" type, with an upper landing and two winders at the lower turning. This was a customary type of stair in Virginia.
The stair has 16 risers, and its width, wall to center of railing, is 3'-5½". The treads are 10½" wide (neat) and the riser height is 7½".
The height of the railing at run is 2'-7" (typical) and at the upper floor 2'-10".
The newall is square with the hand rail pegged to the post. The handrail (see sketch) is similar to railings found in Virginia, of which several examples are assembled in the materials files of the Department of Architecture. These are authentic examples derived from houses of the eighteenth century.
The balusters are turned (see full size drawing, detail sheet No. 207). These average 3 to a tread.
Basement staircase
This has a 2 ¾" handrailing and a 7 ½" board guard rail mortised and pinned into the lower post. The precedent is found at York House, Yorktown, Va.
CHIMNEY PIECES
These are four in number, all of them old. They were derived from the supply of mantels gathered from eighteenth century Virginia and local houses. All of them are of the panel type, and three have shelves. The single shelf-less mantel is that of the library.
Information concerning these mantels may be summarized as follows:
Living Room Mantel
Three panels over fireplace opening. Mantel shelf with crown molding and dentil course. The opening has a plaster frame 6" wide. The height of the arch at center is 3'-5 1/8" and its radius is 4'-6 1/2". The opening width is 4'-0 1/2". The hearth width is 6'-4" and its projection is 15 3/8".
Dining Room Mantel
This is of the two-panel type with a crown molding similar to that of the living room mantel, and a projecting mantel shelf. The design of this mantel is based on that of a similar one at Marlboro House, Annapolis Road, Prince George Co., Md. The height of the arch at center, and its radius, are 3'-0". The width of the opening is 3'-6". The plaster frame is 6½" wide. The hearth width is 5'-10" and its projection 15½".
Library Mantel
This is an unshelved, two-paneled mantel with a 4" plaster frame. The opening is square with a height of 2'-5" and a width of 2'-4". The hearth is 4'-5" in width with a projection of 11¼". The back is almost vertical.
West Bed Room
This is two-paneled and arched above the fireplace opening. The opening width is 2'-4" and the height at center is 2'-9", with a radius of 2'-7". The width of the plastered frame is 4". The hearth width is 4'-4" and its projection 1'-0".
All fireplaces in the house have slight side slopes and unrounded corners.
WALLS
The lath is modern metal lath for fire safety. The walls and ceilings are of plaster slightly roughened to give the appearance of plaster of the eighteenth century.
The north porch and the hood over the north doorway have plaster ceilings.
CORNICES
Cornices occur in the living room, dining room and the first floor main hallway. They all consist of a crown molding and a fascia with molded edge.
CHAIR RAILINGS
A section through the chair railing is shown herewith. This occurs in the living room, dining room and hall. The width of the backboard is 6¼" and the height of the top of the railing above the floor is 3'-1½". The moldings of the chair railing return against the backboard adjoining mantel pieces, doors and windows (see working details).
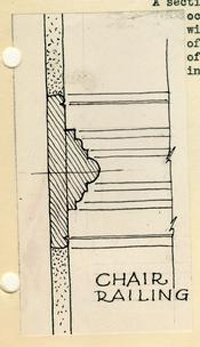 CHAIR RAILING
The library has a plain backboard, beaded at the upper and lower edge. There are no chair railings on the second floor. The chair railing terminates on the first floor.
CHAIR RAILING
The library has a plain backboard, beaded at the upper and lower edge. There are no chair railings on the second floor. The chair railing terminates on the first floor.
BASEBOARDS
These have a ½" bead at the top and are 5" high on the first floor and 4½" on the second. Baseboards are found in all rooms.
DOORS
See attached Door Schedule.
ARCHWAY
The archway between the entry and the front hall has a segmental arch, supported by fluted pilasters 1¼" in thickness. Triangular panels occupy the spaces in the corners above the arch. There is a triple-fluted wood keystone facing toward the entry and the hall. The cornice is broken above the keystone. This arched separation in the hall is similar to an arch in the Coke-Garrett House. The latter arch was derived originally from the old Cross House, built by John Cross near Blackstone, Lunenburg Co., Va., in 1765 (See full size details, sheet No. 208).
EXTERIOR &
INTERIOR DOORS
| Door No. | DOOR LOCATION | Dimensions | Original or Reproduction | Precedent if Reproduction | Number of Panels | Other Types | Type of Trim | |
|---|---|---|---|---|---|---|---|---|
| D 101 | Front Entrance | 1½ | Rep. | Sheild House Yorktown | 6 | Precedent, transom frame, | Raised panels both sides | |
| Capt. Orr's &John Blair H. | ||||||||
| D 102 | Entry to clos. | 1 1/8 | Rep | Sheild House Yorktown | 6 | Raised panel 1 side only | ||
| D 103 | Hall to Dining R. | 1 7/16 | Old | C.W. pool, antique materials | 6 | Raised panel 1 side only | ||
| D 104 | Hall to Liv. R. | 1 1/8 | Old | ditto | 6 | Raised panel 1 side only | ||
| D 105 | Liv. R. to Library | 1 1/8 | Old | ditto | 6 | Raised panel toward rear run | ||
| D 106 D 107 | Library Doors | 1 1/8 | Rep | Sheild House Yorktown | 6 | Raised panel 1 side only | ||
| D 108 | Rear Hall Closet | 1 1/8 | Rep | 3 | Like 107 but 1 pan. side | Raised panel 1 side only | ||
| D 109 D 118 | North and west Exterior | 1 3/8 | Rep | Rear door Lee Hs. Block 17 | 2 | 9 Lights | Paneled outside only | |
| D 110 D 116 | Other First Floor Doors | 1 1/8 | Rep | Sheild Hs. Yorktown | 6 | Paneled 1 side only | ||
| D 117 | Kitchen to Pantry | 1 1/8 | Rep | ditto | 6 | Ditto | ||
| D 201 D 205 D 206 | Bedroom Closets | 1 1/8 | Rep | Bathurst, Essex Co. | 4 | Ditto | ||
| D 202 D 203 D 204 | Second Floor Hall | 1 1/8 | Rep | Sheild Hs. Yorktown | 6 | Ditto |
For complete listing of door sizes see sheet #205. All doors are of pine.
For color on doors see Painting schedule.
29a| Door No. | DOOR LOCATION | ||||
|---|---|---|---|---|---|
| D 202 D 203 D 204 | Second Floor Hall | 1 1/8 | Rep | Sheild Hs. 6 Yorktown | Ditto |
For complete listing of door sizes see sheet #205. All doors are of pine.
For color on doors see Painting schedule.
SCHEDULE OF DOOR TRIM
D 101 Front door, 6" double-molded outside. Inside, the same, except 5½" wide.
D 102, 106, 112, 201, 205, 206, closet doors;
D 107, Library to rear hall; D 110, door to basement stair. Single-molded trim, 4½", on door side.
D 103, hall to dining room; D 104, hall to living room;
D 116, dining room to pantry. Double-molded trim, 5½", both sides.
D 105, living room to library, double-molded trim, 5½", toward living room. Single-molded trim, 4½", library side.
D 108, 113, 114, 115, 117, doors in kitchen and service section, beaded board, 2½" x ½", no mold (see sketch).
D 111, hall to rear hall; D 202, 203, 204, second floor hall, single-molded trim, 4½", both sides.
D 109, north exterior door, double-molded, 6", outside. Double-molded, 5½", inside.
D 118, west exterior door, double-molded trim, 6" wide on exterior.
PAINTING (EXTERIOR)
| Feature | Treatment | Color |
|---|---|---|
| Weatherboarding or other wood facing | Primer and 3 Coats lead and oil | ff white-No. 698 |
| Cornice | ditto | ditto |
| Sash | ditto | ditto |
| Sash trim | ditto | ditto |
| Basement sash | ditto | Dark brown, glossy finish-No. 168 |
| Basement grilles | ditto | Off white-No. 698 |
| Shutters | ditto | Dark green-No. 331 |
| Doors | ditto | ditto |
| Door trim | ditto | Off white-No. 698 |
| Door sills, porch floors | ditto | Deck paint |
| Columns (porch) | ditto | Off white-No. 698 |
| Porch ceilings | Dry-wal-2 coats | Pale Blue |
| Wood rails | Primer and 3 coats lead and oil | Off white-No. 698 |
| Board screen under porch | ditto | Dark brown, glossy finish-No. 168 |
| Antique lantern &W. I. bracket | Red lead and 2 finish coats | Dark Green |
| Shutter hold backs &hooks, hinges | ditto | ditto |
PAINTING (INTERIOR)
| Feature | Room | |||||||
|---|---|---|---|---|---|---|---|---|
| 1 st &2nd Floor Hall &Entry | Living Room | Library | Kitchen, Rear Hall, 1st Fl. Bath, Pantry, Linen Clo. | Dining Room | West Bedroom | East Bedroom | Bath &Clo. 2 nd Floor | |
| Plaster Walls Ceilings | Whitewash Finish, No.698 | Whitewash Finish, No.698 | Whitewash Finish No.698 | White Satin Finish, No.701 | Whitewash Finish No698 | Whitewash Finish No 698 | Whitewash Finish No 698 | White Satin Finish, No 701 |
| Floors | Waxed and polished | Waxed and polished | Waxed and polished | Kitch. Pan. Linol. Other-waxed | Waxed and polished | Waxed and polished | Waxed and polished | Bath-Linol. Clo.-Waxed |
| Cornice Chair Rail | Light olive green, satin fin. No. 105 | Light gray, satin fin. No.143 | Blue, Apollo Rm., satin fin., No.194 | Gray, glossy fin. No. 143 | Yellow ochre, satin fin. No. 317 | Cream, satin fin., No. 49 | Cream, satin fin., No.428 | Cream, satin fin., No 428 |
| Baseboard | ditto | ditto | ditto | flat black | ditto | ditto | ditto | ditto |
| Doors Door Frame and Trim | ditto | ditto | ditto | Gray, glossy fin. No.143 | ditto | ditto | ditto | ditto |
| Sash and Sash Frames Window Trim | ditto | ditto | ditto | ditto | ditto | ditto | ditto | ditto |
| Staircase | Handrail &newels, burnt umber, No. 587. Balusters, Light Olivegreen, No. 105 | |||||||
| Archway | Lightolive green, No. 105 | |||||||
| Mantel | Woodwork, gray No. 143. Plaster face, dark reddish brown. | Woodwork, blue, Apollo room, Satin fin. | Woodwork, yellow ochre, No.317. Plaster face, dark red, brown. | Woodwork, cream satin Fin. No.49 | ||||
| Paneling |
HARDWARE
For Doors
All hinges have been made by C.W. craftsmen, at the forge in Williamsburg.
All locks are reproductions and follow the design of hardware from examples of the 18th century found in or near Williamsburg. (See specifications for further details.)
First Floor
D 101 (Front entrance): W. I. H hinges, 14" high, rivets without leather washers. Brass rim lock, 9" x 4 ½", with brass knobs inside and outside. (Reproduction, Craft House.) Cylinder attachment with brass escutcheon on the outside.
D 102 (Coat closet in entry): W. I. L hinges, 10" high, 8" wide. Spring surface latch, 4 ½" x 4 ½", W. I., with brass knob.
D 103 (Hall to dining room): W. I. L hinges, 12" high. Black iron Reading rim lock, 6 ½" x 3 ¾" with brass knobs and escutcheon.
D 104 (Hall to living room): W. I. L hinges, 12" high. Black iron Reading rim lock, 6 ½" x 3 ¾" with brass knobs and escutcheon.
D 105 (Living room to library): W. I. L hinges, 12" high. Black iron Reading rim lock, 6 ½" x 3 ¾" with brass knobs and escutcheon.
D 106 (Library to closet): W. I. L hinges, 12" high. Spring surface latch, 4 ½" x 4 ½", W. I. with brass knob.
D 107 (Library to rear hall): W. I. L hinges, 12" high. Black iron Reading rim lock, 6 ½" x 3 ¾" with brass knobs and escutcheon.
D 108 (Cleaning in rear hall): W. I. L hinge, 8" high. Spring surface latch, 4 ½" x 4 ½", W. I. with brass knob.
D 109 (Rear glazed door): W. I. H. L hinge, 12" high. Black iron Reading rim lock, 6 ½" x 3 ¾", with brass knobs and escutcheon.
D 110 (Rear hall to basement): W. I. L hinges, 10" high, 8" wide. Black iron Reading rim lock, 6 ½" x 3 ¾", with brass knobs and escutcheon.
D111 (Front hall to rear hall): W. I. L hinges, 12" high. Black iron Reading rim lock, 6 ½" x 3 ¾", with brass knobs and escutcheon.
D 112 (Coat closet in rear hall): W. I. L hinges, 10" high, 8" wide. Spring surface latch, 4½" x 4½", with brass knob.
D 113 (Rear hall to bathroom): W. I. H L hinges, 10" high, 8" wide. Reading chromium plated rim lock, brass knob and escutcheon on hall side.
D 114 (Rear hall to kitchen): W. I. L hinge, 10" high, 8" wide. Reading chromium plated rim lock, brass knob and escutcheon on hall side.
D 115 (Kitchen to storage closet): W. I. L hinge, 10" high, 8" wide. Reading chromium plated rim lock, brass knob and escutcheon on hall side.
D 116 (Dining room to pantry): W. I. L hinge, 10" high, 8" wide. Reading chromium plated rim lock, brass knob and escutcheon on hall side.
D 117 (Kitchen to pantry): Corbin double-acting floor hinge and top pivot (hinge).
D 118 (Kitchen to stoop): W. I. H L hinge, 14" high. Reading chromium plated rim lock, brass knob and escutcheon stoop side.
Second Floor
D 201 (West bedroom to closet): W. I. L hinge, 10" high, 8" wide. Spring surface latch, 4½" x 4½", W. I. with brass knob.
D 202 (Hall to west bedroom): W. I. L hinge, 10" high, 8" wide. Black iron Reading rim lock, brass knobs and escutcheon.
D 203 (Hall to bathroom): W. I. L hinge, 10" high, 8" wide. Reading chromium plated rim lock, brass knob and escutcheon on hall side.
D 204 (Hall to east bedroom): W. I. L hinge, 10" high, 8" wide. Black iron Reading rim lock, brass knobs and escutcheon.
D 205 (East bedroom to north-east closet): W. I. L hinge, 10" high, 8" wide. Spring surface latch, 4½" x 4½", W. I. with brass knob.
D 206 (East bedroom to south-east closet): W. I. L hinge, 10" high, 8" wide. Spring surface latch, 4½" x 4½", W. I. with brass knob.
For Shutters
8 pairs, W. I. 8" HL offset hinges.
16 pairs, W. I. 8" HL hinges.
12 surface bolts, 5" long.
24 W. I. cabin looks, 4" long.
Other hardware
For cellar hardware, hardware for medicine cabinets, etc., see listing in General Specifications, Burdette's Ordinary.
Lighting Fixtures
Exterior bracket lamp, south facade, antique lamp from warehouse.
Fixtures in living room, dining room, hall and library are commercial reproductions appropriate to colonial interiors.
DEFINITIONS OF TERMS USED IN ARCHITECTURAL RECORDS
(To be attached to every record and to be used in the interpretation of reports.)
The word "existing" is used in these records to indicate whatever in the building was in existence previous to the restoration by Williamsburg Restoration or Colonial Williamsburg.
The phrase "not in existence" means "not in existence at the time of restoration."
The word "modern" is used as a synonym of "recent" and is intended to indicate any replacement of what was there originally and of so late a date that it could not be properly retained in an authentic restoration of the building. It must be understood, however, that restored buildings do require the use of some modern materials in the way of framing as well as modern equipment.
The word "old" is used to indicate anything about a building that cannot be defined with certainty as being original but which is old enough in point of time to justify its retention in a restored building for the period in which the house was built.
The word "ancient" when used in these reports is intended to mean "existed long ago" or "since long ago". Because of the looseness of meaning, the term is seldom used and then, only to denote great age.
"Antique" as applied to a building or materials, is intended to mean dating from before the Revolution.
"Greek details", "Greek mouldings" are references to the mouldings, and architectural treatment featured by the Greek Revival, dating in this locality approximately from 1810 to 1860.
Length signifies the greatest dimension of a building measured from end to end.
Width is used in the reports to mean the dimension of a building measured at right angles to the length.
Depth, as applied to the size of a lot or house is the dimension measured at right angles to the street.
Pitch is here interpreted as meaning the vertical height from floor to floor.
The term "restoration" is applied to the reconditioning of an existing house in which walls, roof and most of the architectural details are original, but with replacement of decayed parts, and some missing elements such as mantels, stairs, windows, cornices, dormers.
A building "preserved" has reference to a building in its pristine condition, without replacement of elements, such as stairway, windows, paneling, mantels, flooring. The term preservation does imply however, necessary repairs, to protect it from weather, decay, excessive sagging.
"Reconstruction" is applied to a building rebuilt on old foundations, following the documentary description of the original structure. The reconstructed Capitol, as an example, is a rebuilt building, following the precise descriptive specifications for construction as given in Acts of the Virginia Assembly, 1662-1702, also with use made of pictorial data, the Bodleian Plate, recorded measurement and drawings.
It is to be noted that the existing roof covering, whether original or modern, has been replaced in all the restored buildings--with a few minor exceptions, by shingles of fireproof material (asbestos cement) because of the desirability of achieving protection against fire.
Footnotes
"It is notorious", says the writer in a communication forwarded to Mr. Hunter, editor of the Gazette, "that ordinaries are now in a great Measure, perverted from their original Intention, and proper Use; vig. the Reception, accommodation and Refreshment of the weary and benighted Traveller; (which ends they least serve or answer.) and are become the common Receptacle and Rendezvous of the very Dreggs of the People; even of the most lazy and dissolute...where prohibited and unlawful Games, Sports, and Pastimes are used, followed and practised..., namely Cards, Dice, Horse-racing, and Cock-fighting, together with vices and Enormities, of every kind." The letter subjoins a petition to the authorities begging that no more ordinaries be licensed.
INDEX
- ADAM Thoroughgood House
- 16
- A-gable
- 17
- Archaeological drawings
- 1, 10
- Archway, interior
- 28
- Archway, precedent for
- 28
- "A" type roof discussed
- 8
- BACON'S Castle
- 7
- Balusters
- 26
- Baseboards
- 28
- Basement windows
- 23
- Bibliography
- Before 1
- Billiard table
- 2
- Bland-Wetherburn House
- 7
- Blinds, see "shutters"
- 23
- Bond, see "brick bond"
- 14
- Brick bond
- 10, 15
- Brick characteristics
- 10
- Brick chimneys
- 11
- Brick, color of
- 14
- Brick foundation walls
- 12, 14
- Brick hearths
- 16
- Brick jointing
- 10
- Brick landings
- 16
- Brick-laying methods
- 12
- Brick made by C.W.
- 15
- Brick, methods of burning
- 15
- Brick sizes
- 10
- Brick steps
- 16
- Burdette's as Tavern
- 3
- Burdette, John, Death
- 5
- Burdette's Ordinary,
-
- reconstruction dates
- 13
- CAPT. Orr's Dwelling
- 18
- Casement window
- 23
- Central hall plan
- 8
- Chair railing
- 27
- Charles, John S.
- 2
- Charles' Recollections
- 2
- Chimney cap
- 15
- Chimney pieces
- 26
- Chimneys
- 11, 15
- Chimneys, T-shaped
- 11, 15, 16
- Chimneys within wall
- 15
- "Chinese" railing
- 20
- "Chinese" railing, precedent for
- 20
- Christ's Cross
- 7
- Coke-Garrett House
- 20
- Colonial brickwork
- 10
- Columns for rest porch
- 20
- Concrete, use of
- 12
- Corner boards, detail
- 19
- Cornice, exterior, detail
- 18
- Cornices, interior
- 27
- DAVENPORT, Jos., surveyor
- 6
- Definition of terms
- 38-40
- Design, exterior
- 6
- Dr. Barraud House
- 11
- Doors
- 24
- Doors, exterior, schedule of
- 29
- Doors, interior, schedule of
- 29
- Door trim, schedule
- 30
- Dormer roof slope
- 19
- Dormers
- 19
- Dormer windows
- 6
- EASTERN Shore of Va.
- 20
- FARMINGTON, Charles City Co.
- 11
- Fire safety
- 27
- Flashing
- 17
- Floors
- 25
- Floors, nailing method
- 25
- Flush boarding
- 20
- Foundation walls, original
- 10
- GABLE rake board
- 18, 19
- Gambling
- 4
- Glass sizes
- 22
- Gutters, brick
- 11, 16
- Gutters, brick, early
-
- example of
- 11
- HANDBOOK design
- 7
- Handbook drawings
- 12
- Hardware, schedule of
- 33-37
- Hearths of brick
- 16
- Heating and lighting
- 9
- History of Burdette's
- 1
- "INN", as term
- 3
- Insurance Policies
- 3, 10
- JONES Farm, details
- 21
- KIS-Kis-Kiak
- 17
- LEAN-to addition
- 8
- MAIN exterior cornice detail
- 18
- Malvern Hill
- 7
- Mantels
- 26
- Mantels, bed room
- 27
- Mantels, dining room
- 26
- Mantels, library
- 26
- Mantels, living room
- 26
- Masonry, stone
- 10, 17
- Menokin, Virginia, steps
- 10
- Metal lath
- 27
- Muntin bars
- 22
- NAILS
- 17
- Newels
- 25
- OAK nosing
- 16
- "Ordinary" a Virginia term
- 3
- Ordinary, evils of
- 5
- Oyster-shell lime mortar
- 10, 15
- PAINTING, exterior, schedule of
- 31
- Painting, interior, schedule of
- 32
- Pediment
- 18
- Penman vs. Burdette suit
- 1, 6, 10
- Plan changes for convenience
- 9
- Plan measurements
- 9, 13
- Plan type
- 8, 13
- Porch chamber
- 7
- Porch columns
- 20
- Porch entry
- 6
- Porch entry, origin of design
- 7
- Porches
- 19, 21
- Porch hand railing
- 20
- Porch railing
- 20
- Porch, rear
- 8
- RESTORATION practice
- 9
- Roof
- 17
- Roof, angle of slope
- 8, 17
- Roof framing
- 17
- Roof shingles of cement
- 17
- Roof type
- 8
- SANDSTONE
- 17
- Sheild House, Yorktown
- 22
- Shingles of cement
- 17
- Shutters
- 23, 24
- Sign for Burdette's
- 4
- Sketch by Jos. Davenport
- 6
- Sources of information
- Before 1
- Staircase
- 25
- Staircase, basement
- 26
- Stairs, "dot-legged" type
- 25
- Stone fragments found
- 10
- Stone steps
- 10
- Stone steps, precedent for
- 10
- Stoops
- 19
- Surveyor's drawing, 1743
- 10
- "TAVERN" in Virginia
- 3
- Trim
- 18
- "Two-room-deep" plan
- 9
- WEATHERBOARDING
- 17
- Window, basement, grilles
- 11, 23
- Window light
- 23
- Window sills
- 22
- Window trim
- 23
- Windows
- 22
- Windows basement
- 10
- Windows, dormer
- 6
- Windows, ground floor
- 6
- Windows, unglazed
- 10, 11
- Wishart House
- 15
