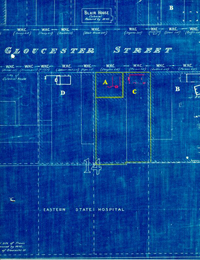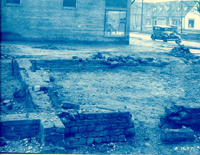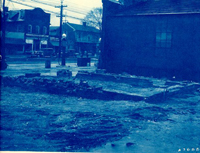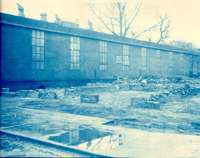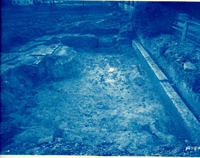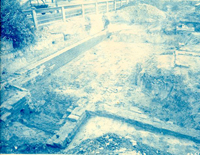Blaikley-Durfey House Archaeological Report, Block 14 Building 16C Lot 350Originally entitled: "Archaeological Report Block 14,
Areas C and A (Durfey or Taliaferro Lot) (Colonial Lot No. 350)"
Colonial Williamsburg Foundation Library Research Report Series—1302
Colonial Williamsburg Foundation Library
Williamsburg, Virginia
1990
ARCHAEOLOGICAL REPORT
BLOCK 14, AREAS C AND A
(Durfey or Taliaferro Lot)
(Colonial Lot No. 350)
Just west of the Bryan lot, according to the Bucktrout Map, is the Durfey lot which may have been owned by Blaikley during the middle part of the eighteenth century. (See research report on Block 14.) The Unknown Draftman's Map shows this same lot as being owned by Taliaferro. The archaeological investigation of this area was begun as soon as all archaeological work on the Bryan lot was complete. Since this area had been deeply plowed within the last several years, it was impossible to find traces of any foundations above the low point of the plow line. The only foundation of a colonial building in this area was located at the northeast corner of the lot, although a small shop foundation was discovered just to the west in 1933. This will be explained later under Area A (Shop Foundation).
The early dwelling foundation in this lot (Area C) had practically a full basement with brick walls only on the north and west sides. These walls ended near the northeast and southwest corners. It may be noted that the wall at the northeast corner turns and runs south for a distance of two feet and is bricked up against the undisturbed clay, just as the south end of the west wall. The south and east sides of the basement were earth with no evidence of walls having existed. The only indication of the south foundation was a thin layer of crashed brick and shell mortar which ran parallel to the north wall. This being true, it would make the building approximately 22'—6" wide. The line of fill was not at the same depth an the north and west walls and from the general appearance it looked as if the east and south sides were built to 2 accommodate a building without a basement. This might indicate that the basement my have been dug sometime after the house was constructed.
Basement entrance steps were located on the west end near the northwest corner. Although rebates and holes for built-in wood nosings still existed, the treads shoved signs of having been rebuilt at a later date while the brick bulkhead on each side of the steps was original with the rest of the foundation.
No chimney foundation was found other than the remains of two modern ones. The original location of the chimney my have been on the south side of the house where the remains of the westerly modern chimney foundation were uncovered. When the basement was dug originally, the earth was not disturbed at this point, but left projecting about 5' to the north as if to support some large and heavy portion of the building. This is another indication that the basement may have been dug after the house had been constructed. It may be mentioned that the original plan of the building was probably similar to that of the Powell-Craig House, which was on York Street, and the old portion of the Casey House formerly located in Block 22. The old chimney which stood at the corner of Francis and South England Street my also be considered as being similar in relation to the plan of the structure containing it.
No trace of the front or rear entrance to the first floor could be found. There was a slight fill of brick and mortar fragments along the north wall, but nothing to indicate the location of any brickwork.
The fill taken from the basement area was composed mostly of black earth mixed with many brickbats and shell mortar. Several boxes of glass and china fragments were found, including many pieces of iron of various shapes and sizes. A layer of crashed coal approximately 1" thick was located in the 3 vicinity of the northwest corner at the foot of the basement steps. This was at the bottom of the fill and probably is the remains of coal formerly stored in the basement for fuel purposes.
Two small portions of late brickwork were found on top of the basement fill, but these were not related to the early foundation wall in any respect. They appear to be the same period as the two chimney foundations.
| Brick size - | 8-5/8" x 4-1/8" x 2-5/8" |
| Color | - Light red and buff |
| Bond | - English |
| Mortar | - Oyster shell |
| Condition | - Fair |
See photographs N6558 and N6559.
Area A—Shop Foundation
In February, 1933 when a modern structure known as the Douglas House and Bake Shop was demolished, the framing of an earlier building was discovered. This framework was located near the center of the late building which had been added to and rebuilt at various times. After all the woodwork had been removed, the remains of the early brick foundation were measured and located in reference to Duke of Gloucester Street, and the modern property lines. The earliest building that existed here was 16'—2½" in width and 24'—0" long with an outside chimney on the south end. It did not have a basement and from its general appearance and comparison with other buildings in Williamsburg, it evidently was used as a shop or small store. Adjoining this foundation at the northwest corner were the remains of an addition on the west. Only the south wall and chimney existed, the north and west foundation walls having been previously destroyed. The period of construction of this west addition was not determined. According to the size and shape of the buildings which in shown on the Frenchman's 4 Map, it would include the addition and probably was a building similar to the Taliaferro-Cole Shop. No further information could be procured during the later archaeological investigation in 1940 as these foundations by then had been completely destroyed by previous plowing.
| Brick size - | 8¼" x 3½" x 2—¾" |
| Bond | - English |
| Mortar | - Oyster Shell |
| Condition | - Fair |
See photographs N3687, N3688 and N3689. (These photographs were taken February, 1933).
September 11, 1942
Colonial Williamsburg
Architectural Department
