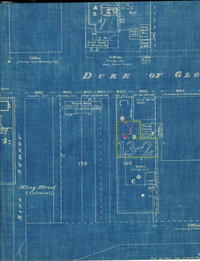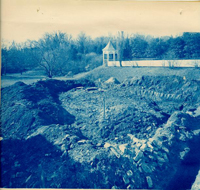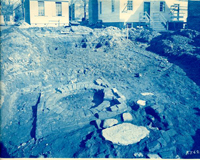Greenhow Tenement Archaeological Report, Block 13-2 Building 9A Lot 160Originally entitled: "Archaeological Report Block 13, Area E (Debtor's Prison - Colonial Lot 160)"
Colonial Williamsburg Foundation Library Research Report Series - 1259
Colonial Williamsburg Foundation Library
Williamsburg, Virginia
1990
Block 13 - Areas B & C.
To: H. R. Shurtleff, Director, Research & Record Department.
From: H. S. Ragland
Subject: Archaeological Report -
Foundations - Repiton House & Outbuildings.
Foundations - South of Debtor's Prison.
Date: April 2, 1932.
Submitted herewith is an archaeological drawing showing the above mentioned foundations, which were recently found by excavation.
Fragment of foundation, designated "A", is colonial and apparently the west wall of the Repiton House. The remainder of the foundation undoubtedly was destroyed by the construction of the first National Bank Building, which has a deep basement. (See drawing. Also, research report on Repiton House.)
Foundation "B" is colonial and evidently the foundation of the little building shown at that site on the Frenchman's Map. The bricks are like those in the Governor's Palace foundation.
Foundations, found at "D" and "E", on the hillside south of the Debtor's Prison, are old, but, as there is no record of the buildings that stood there and no definite bond was used in laying the bricks (which are several sizes, laid in oyster shell mortar), the period of construction has not been determined.
See schedule of brick sizes, color, bond and mortar on the drawing.
Herbert S. Ragland.
HSR: vbl
ARCHAEOLOGICAL REPORT
BLOCK 13, AREA B
(Repiton House, Well and Kitchen)
Most of this area was investigated during the spring of 1932 but on account of certain obstacles several places were not excavated in the rear of the Debtor's Prison and just southwest of the then existing First National Bank Building. In January, 1938 the remainder of this area was carefully excavated and resulted in finding the remains of a kitchen, well and outbuilding. These foundations were located in a slight valley or head of a small ravine which ran southward.
X - Outbuilding
Nineteen feet west of the Debtor's Prison were found several sections of 9" brick wall of a small building. One dimension of the building was 12' - 1¼" while the other dimension could not be determined because of missing evidence. From the general appearance this building was probably constructed sometime during the early or middle part of the nineteenth century and rested on brick piers.
| Brick size | - 8-¾" to 9" x 4¼" to 4½" x 2-¾" |
| Color | - Dark reddish buff |
| Bond | - English |
| Mortar | -Shell |
| Condition | -Bad |
See photograph N5619.
Y - Kitchen
Only the northwest corner foundation and fill indicating the original location of the chimney was located. This was an outside chimney with an approximate dimension of 6' - 8" x 4' - 0" which accommodated a 2 4' - 0" fireplace. Since the remainder of the foundation had been completely destroyed, including all evidence of its original location, it was not possible to determine its length. According to the distance from the centerline of the chimney to the northwest corner, the width of the building must have been approximately 12' - 8".
| Brick size | - 7½" - 7-¾" x 2¼" - 2½" x 3½" - 3-¾" |
| Color | - Buff |
| Bond | - English |
| Mortar | - Shell |
| Condition | - Bad |
See photograph N5620.
Brick Walk
Just south of foundation X were the remains of a brick walk extending from the kitchen entrance to the well. It was laid mostly with brick bats and evidently connected with the rough paving which was originally around the wall. The north end of this walk had been destroyed which possibly occurred when building X was constructed.
Well
Near the southwest corner of the kitchen were found the remains of an old well. The inside diameter was 4' - 0" ± with a 9" brick lining - headers exposed. A 6' - 4" x 6' - 4"± wellhead foundation was also uncovered and found to be in very good condition. Debris was taken out of the well to a depth of several feet and found to be very modern. Some of the older citizens of Williamsburg remember when this well was in use and that it was backfilled sometime during the early part of the twentieth century.
James M. Knight
Colonial Williamsburg
Architectural Department
August 22, 1942
Archaeological Report
BLOCK 13, AREA E
(Debtor's Prison - Colonial Lot 160)
Since this building, known by legendas the Debtor's Prison, is still standing, the archaeological investigation of the area was done mostly on the east, or Market Square side or frontof the building which is also the front. The main purpose of excavating in front of the building was to see if any indication of the entrance steps foundation could be found. No evidence of brickwork was discovered although the remains of two holes containing rotten cedar posts were uncovered approximately six feet from the face of the building. They were four feet apart - one hole being two feet to the north of the center line and the other two feet to the south of it. This is probably all that was left of a late or middle nineteenth-century wood steps stoop or small porch.
Two other square fills of black earth were found three feet from the building and approximately twelve feet apart. The purpose of these fills could not be determined. (See Archaeological Drawing and photographs W 36, W 37, W 38, W 39).
After excavating the area in front of the building, a careful examination was made of the front wall under the door. This examination brought to light evidence of several wood nosing recesses that had been later filled in with brick bats and lime mortar. This indicated that the original entrance steps entered from the north and south and was constructed of brick with hard wood nosing.
(See Architectural Report and photograph W 94).
J. M. K.
November 25 1947
Colonial Williamsburg
Architectural [illegible]
Archaeological Report
Block 13 Area B
(Repiton House well and kitchen)
COPY
Most of this area was investigated during the spring of 1932 but on account of certain obstacles , several places were not excavated in the rear of the Debtor's Prison and just southwest of the then existing First National Bank Building. In January, 1938 the remainder of this area was carefully excavated and resulted in finding the remains of a kitchen, well and outbuilding. These foundations were located in a slight valley or head of a small ravine which ran southward.
X - Outbuilding
Nineteen feet west of the Debtor's Prison was were found several sections of 9" brick wall which was the remains of a small building. One dimension of the building was 12' - 1¼" while the other dimension could not be determined because of missing evidence having been destroyed. From the general appearance this building was probably constructed sometime during the early or middle part of the nineteenth century and rested on brick piers.
| Brick size - | 8-¾" to 9" x 4¼" to 4½" x 2-¾" |
| Color - | Dark reddish buff |
| Bond - | English |
| Mortar - | Shell |
| Condition - | Bad |
See photograph N5619.
Y - Kitchen
Only the northwest corner foundation and fill showing indicatingthe original location of the chimney was located. This was an outside chimney with an approximate dimension of 6'8" x 4'0" which accommodated a 4'0" fireplace. Since the remainder of the foundation having had been completely destroyed including all evidence of its original location, it was not possible to determine its length. According to the distance from the centerline of the chimney to the northwest corner, the width of the building would be must have been approximately 12'8".
| Brick size - | 7½" to 7-¾" x 2¼" to 2½" x 3½" to 3-¾" |
| Color - | Buff |
| Bond - | English |
| Mortar - | Shell |
| Condition - | Bad |
See photograph N5620.
Brick Walk
Just south of foundation X was were the remains of a brick walk which went extending from the kitchen entrance to the well. It was laid mostly with brick bats and evidently connected with the rough paving which was originally around the wall. The north end of this walk had been destroyed which possibly took place cured when building X was constructed.
Well
Near the southwest corner of the kitchen was located were found the remains of an old well. The inside diameter was 4'0" ± with a 9" brick lining - headers exposed. A 6'4" x 6'4"± wellhead foundation was also uncovered and found to be in very good shapecondition. Debris was taken out of the well to a depth of several feet and found to be very modern. Some of the older citizens of Williamsburg remember when this well was in use and that it was backfilled sometime during the early part of the 20th century.
by JMK
Colonial Williamsburg
Architectural Department
August 22 1942


