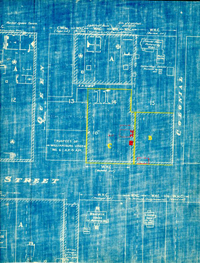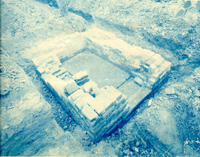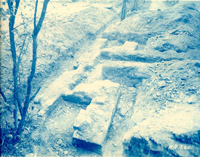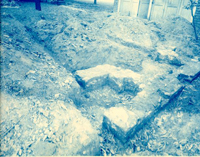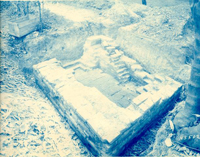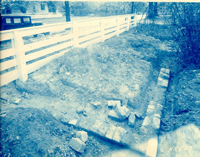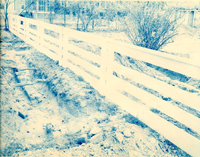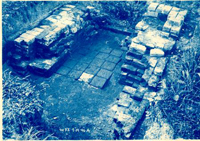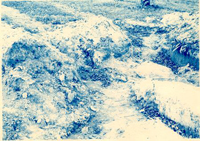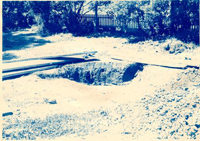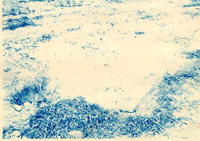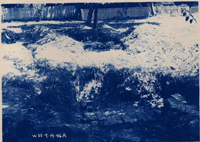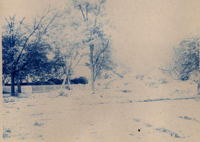Block 11 Area B & C Archaeological Report, Block 11 Originally entitled: "Archaeological Report Area B & C - Block 11 (Lot East of Masonic Lodge)"
Colonial Williamsburg Foundation Library Research Report Series - 1246
Colonial Williamsburg Foundation Library
Williamsburg, Virginia
1990
ARCHAEOLOGICAL REPORT
AREA B & C - BLOCK 11
(Lot East of Masonic Lodge)
Area B, which is the east portion of this lot, was excavated in 1936 and area C, the west portion, was excavated during the month of July, 1946. The Frenchman's map shows one large building and two small ones within the two areas.
Archaeological excavation of these two areas uncovered the remains of four early building foundations and the backfilled remains of an old well. Two modern dwellings, one with shallow basement, existed on this site when the restoration of Colonial Williamsburg was started in 1928. During the construction and dismantling of these buildings, much of the colonial foundations was destroyed.
A - Shop or Outbuilding
Encroaching almost 3'-6"over the present north line of Francis Street is the foundation of what was probably originally that of a small shop with dimensions of 24'-4"x 12'-5". It may be noted that this building lines up very closely with other buildings an the north side of Francis Street, in Blocks 9 and 10.
No evidence of a chimney or entrance steps foundations were found.
| Brick size | - 8½"x 3-7/8"x 2-5/8" |
| Bond | - English |
| Mortar | - Shell |
| Condition | - Fair |
B - Dairy
The remains of a 9'-0"x 7'-0" dairy were uncovered approximately 27 feet northwest of the shop or outbuilding. There appear to have been two periods of brick construction in this foundation. The outside 9-5/8"brick wall was built first, which is more or less proven because of the pointing of the inside mortar joints. Later a lining was in stalled on three sides of the interior and at the same time a floor was laid of 7½"x 7½"brick tile. Probably the reason for the latter construction was to retain water for cooling purposes. Why the north end was not bricked up is not known other than this was the side where there may have been an entrance.
| Brick size | - outer wall: 8½"x 4-3/8"x 2-5/8" |
| - inner wall: 8-¾"x 4-3/8"x 2-5/8" | |
| Bond | - English |
| Mortar | - Shell |
| Condition | - Fair |
| Tile Size | - 7½"x 7½"x 2¼" |
C - Dwelling
According to evidence uncovered, this appears to have originally been a 28'-0"x 14'-9" frame building with a 9'-9" lean-to on the rear or north side. The lean-to appears to have been built at a slightly later date than the main portion of the building. At the east end are the remains of the chimney foundation which is different from any other chimney uncovered in Williamsburg by Colonial Williamsburg other than the Russell House Kitchen chimney. (See archaeological drawing No. 2 - Block 17, Area D). The fireplace opening was 5'-6½"wide with small brick compartments on 3 each side. These compartments faced away from the fireplace and may have been the bottom portion of foundation of small cupboards used to store liquids to prevent freezing in winter. It in also possible that the chimney was constructed in this way in order to increase its strength, and that the two projections of brickwork on each side of the fireplace merely acted as buttresses. According to the total width of the chimney in relation to evidence of the width of the building, it appears that the weatherboarding on the face of the building may have overlapped the sides of the chimney.
| Brick size | - 8-¾"x 4½"x 2-5/8" |
| Bond | - English |
| Mortar | - Shell |
| Color | - Dark red and buff |
| Condition | - Poor |
D - Smokehouse
Only evidence of the north half of the smokehouse foundation was discovered, because construction of a modern building with shallow basement had demolished the north portion. This was originally a 10'-0"x 10'-0"outbuilding with 8½" brick foundation wall. A layer of wood ash was found in the center of the foundation which is typical of most smokehouses and proves the use of the building.
| Brick size | - 8-¾"x 4½"x 2-¾" |
| Bond | - English |
| Mortar | - Shell |
| Color | - Dark reddish buff |
| Condition | - Poor |
See photograph W31.
E - Well
Twenty-two feet west of the smokehouse were the backfilled remains of an old well. This was excavated to a depth of ten feet and found to contain fragments of nineteenth-century china near the top and some pieces of eighteenth century china approximately six to ten feet below the surface. Also found were many fragments of oyster-shell mortar and broken pieces of handmade brick mixed in with clay and black earth. No evidence of wellhead foundation was found.
It may be noted that the south face of the smokehouse and dwelling are practically on line with the south side of the well.
See photograph W35.
James M. Knight
Colonial Williamsburg
Architectural Department
October 31, 1947
