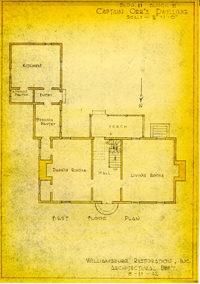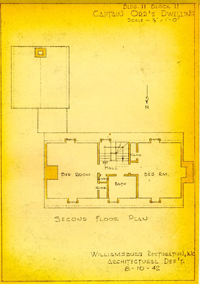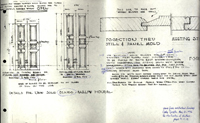George Reid House Architectural Report, Block 11 Building 11 Lot 15Originally entitled: "Architectural Report Captain Orr's Dwelling (Barlow House) Block 11, Lot 15"
Colonial Williamsburg Foundation Library Research Report Series - 1241
Colonial Williamsburg Foundation Library
Williamsburg, Virginia
1990
ARCHITECTURAL REPORT
CAPTAIN ORR'S DWELLING
(Barlow House)
Block 11, Lot 15
ARCHITECTURAL REPORT
CAPTAIN ORR'S DWELLING
(Barlow House)
Block 11, Lot 15
Measured Drawings of Captain Orr's Dwelling were made, May 24, 1928. Restoration of the house was started in July, 1930 and completed in January, 1931.
The house was restored by Williamsburg Holding Corporation under the direction of Perry, Shaw and Hepburn, Architects.
Architectural Drawings were made by Singleton P. Moorehead, George S. Campbell and Samuel McMurtrie. Drawings were checked by Walter Macomber. Measured drawings of the house were made by S. P. Moorehead. Landscape drawings were by Arthur F. Perkins, acting under direction of A. A. Shurcliff, Landscape Architect. Equipment modifications to the house were made in 1936 by J. W. Jamieson, checked by A. E. Kendrew.
This report was prepared by S. P. Moorehead in 1932, modified with additions, and illustrated by A. Lawrence Kocher and Howard Dearstyne, May 5, 1951.
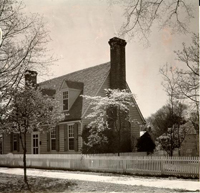 CAPTAIN ORR'S DWELLING (BARLOW HOUSE)
CAPTAIN ORR'S DWELLING (BARLOW HOUSE)
AFTER RESTORATION, REPAIRS AND RECOVERY OF EIGHTEENTH CENTURY DETAILS
ARCHITECTURAL REPORT
CAPTAIN ORR'S DWELLING (BARLOW HOUSE)
Block 11, Lot 15
[Captain Orr's Dwelling, familiarly known as the "Barlow House" is located on the south side of Duke of Gloucester Street almost directly opposite the Ludwell-Paradise House. It is a story and a half frame building of wood and it received its name from its well known eighteenth century occupant.]
In the graveyard of historic Bruton Parish Church there is a modest gravestone marking the burial spot of Hugh Orr, "Hammer man" in Williamsburg, who died January 6, 1764, (Aet. 54 years). Orr was a blacksmith with local fame, a maker of edge tools and a locksmith.* He appears to have achieved a fair success judging by his bequests of money to his nephews and other relatives at the time of his decease. In his personal estate, bequeathed to his wife Catherine Orr, there was a sizeable middle-class collection of "walnut furniture, pictures and a small library." Hugh Orr seems to have acquired his title of "Captain" from his service in the local militia. The age of Captain Orr's dwelling is established by several court and other records. These name the lot or the house and lot. For example, Edward Barradall, Burgess for the College of William and Mary 2 in 1738, also Mayor of the City of Williamsburg 1737-38, and Attorney-General of Virginia, 1737-1743, owned this lot previous to Hugh Orr's ownership. Ownership of a lot required that a house be built upon it within two years. There are several references in Byrd's Diary, 1739-41 which refer to his visiting Mr. and Mrs. Barrodall in Williamsburg.** 1737 is seemingly the earliest recorded date connected with the house.It could have been in existence some years previous to this time. The records point to the acquisition of the property by Captain Orr, around 1743. He willed his house to his widow Catherine at his death in 1763. The transfer included a "Smiths Forge, tools and utensils thereunto belonging in the said Lott." From the nature of its details, the architects for the restoration of Colonial Williamsburg have given the house a date of "near 1725."#
 [detail of map]
[detail of map]
The Frenchman's Map (1782) shows the house as a rectangular building on its present site. Attached to its east side and in a position slightly in advance of there is a small square building, identified as a shop. Behind the main house there is a small outbuilding, considered to have been a kitchen or wash house. At the rear of Lot 15, a building is shown which could be the remnant of Captain Orr's forge or his stable.
The dwelling of Captain Orr was built with a wood frame and clapboarded, It is a story and a half in height, with two rooms and 3 a hall below stairs and two bedrooms on the floor above. There is a great chimney at the west end that projects beyond the face of the house, while at the east end there is another chimney built within the area of the house. The steep roof, shingled, above the low walls, suggested to one observer the appearance of "an inverted ship with ridged hull high in the air." The house front presents an unbalanced arrangement with one shuttered window at the left side of the center hall door and a pair of windows at the right of the doorway. This asymmetrical facade arrangement is not unusual, since it is also found in the case of the Moody and John Blair Houses in Williamsburg. Irregularity of facade is probably a result of periodical growth, from a first to a larger form. The two houses cited here were both originally small in size; both were added to at the rear; the Blair House was also known to have been lengthened. Its two exterior doorways are evidence of a gradual growth.
Captain Orr's Dwelling has come to be known as a typical Williamsburg house, probably because it represented as we have observed, a recognized local norm. It is likewise characteristic of designs for small houses in Tidewater Virginia as a whole.
EXTERIOR
General Notes: In general the exterior retained its colonial features. Certain details had been altered by repair and replacement of those which disintegrated and fell into decay. Certain features had been added such as front porch, some sash, gutters, and leaders, etc., also, there were enough of the original parts left, to permit a restoration of what remained with a positive degree of accuracy.*
In the rear were a shed and a shed connection, linking the former with the main house at the south east corner. These were redesigned and rebuilt so as to have colonial character. They form a kitchen with pantries and a serving pantry within the link. The shed is said to have been at one time a shop, removed from a position on the street line of the Duke of Gloucester Street. This building had an 1890 type of framing though the exterior wood covering had been replaced with more modern materials at a later date. All the framing on all the main house and sheds attached was in very bad condition and in the restoring had to be replaced for the most part. The restoring of the sheds was based with regards of precedent of detail - on that of the main house - although the ancient kitchen foundations were uncovered away from the house by the landscape men and recorded by them. Thus, the present kitchen wing as "restored" is simply a convenient solution to a problem impossible of correct solution, but based on correct archaeology of the group and site - since the main house was too small to embrace a kitchen inside it and a kitchen rebuilt on the ancient site would have been most impracticable for modern 5 living requirements. See also further notes on this matter under the subject of "outbuildings" -- and with reference to the Shurcliff landscape drawings, which show ancient foundations.
The restoration of the main house exterior was a comparatively simple process since what was originally the design of the whole and parts was obviously indicated throughout by the fragmentary remnants of the original structure; but that the actual rebuilding was rendered very difficult by the wretched condition of the various materials.
In the attic space over the shed, Singleton P. Moorehead made the invaluable discovery of a ledger of Humphrey Harwood long a mason and builder of Williamsburg. This was turned over to Miss Hayes.. Mr. Goodwin's secretary. This book finally was found to be of inestimable help in general research and in the identification of properties and of work done on them. Here also was found the parts of an ancient iron fireback.
The decision as to what old material was suitable for re-use and what had to be discarded rested in part with workmen on the job, with approval of the architects. Where new material was used - the following reasons governed: 1. replacement necessary, due to decay, 2. replacement with colonial design of parts judged to be post-colonial, and therefore out of character with the spirit of restoration, 3. replacements demanded by alterations for the sake of modern conveniences of living. These are obvious in the notes that follow.
NORTH ELEVATION
Shingles - Shingles of asbestos - called "Mohawk - Williamsburg" and made to reproduce the weathered effects of wood shingles long exposed to the weather. Shingles were laid over building paper and Cabot's insulating quilt.
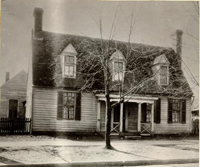 CAPTAIN ORR'S DWELLING
CAPTAIN ORR'S DWELLING
(Barlow House)
FRONT VIEW, SHOWING ORIGINAL SASH BELOW AND NINETEENTH CENTURY SASH IN DORMERS. THE PORCH IS OBVIOUSLY RECENT AND SO WAS REMOVED. MOST OF THE WEATHERBOARDING WAS A RECENT ADDITION. ALSO, NOTE HORIZONTALLY LAID WEATHERBOARDING AT SIDES
OF DORMERS; THIS WAS REPLACED WITH BEADED BOARDING THAT FOLLOWS ROOF SLOPE.
Dormer Windows: These, for the most part, are old but in need of repair. Most of the sash were made to colonial profiles, and detailed in the manner of 18th century building. Siding to dormers was renewed with beaded joints running parallel to roof. All the dormer window moldings were copied from original ones using cypress throughout. Modern concealed flashing and building paper were used. Framing that was rotted was repaired with new lumber and trim, following modern carpentry technique. In most cases, the decision as to which pieces of worn-out ancient material to discard rested with the builder, in charge, acting for the architects. Most of the old work was in such poor condition that replacements of most old woodwork was necessary.
New sash replaced post-colonial and modern sash. New sheathing on cheeks replaced post-colonial and modern weatherboards. Only limited portions of the frame, and trim were retained, because of disrepair or post-colonial change.
Cornice : This for the most part was rebuilt, copying old existing fragments for overall dimensions and profiles. Part of the bed moldings were saved and reused. The crown was missing, but was supplied from that of the rear cornice. The new material used was cypress.
Gutter and Leader: Although never common in Williamsburg, gutters of metal and metal leaders, and downspouts were installed to remove rain water free of building and thence to sewers of the city.
Wall Surface: All wall facing is of beaded weatherboarding, copied from that existing. All the weatherboarding is new and is of cypress. Ditto for kitchen wing. The profile of the new weatherboarding was copied from existing old examples found within the limits of the town.
7Porch: An 1840 porch was removed and no porch was installed in its place. Two semi-circular steps with nosings, made of Aquia Creek stone, were added. The nosing was copied from fragments of steps found on the site.
Front Door: This is of heart yellow pine, is new, copied (and modified) from the south door which was original. The trim was partially original and the south door which was original. The trim was partially original and the frame old, though missing original rebates. It was likewise in a very bad state of repair. The trim where it was replaced is in heart-pine and cypress copied from extant original fragments. By inspection it was discovered that the bed mold originally broke around the back board of the front door trim, and was thus restored.
Windows: All sash is new copied from old models. In general repairs had to be made on window frames and trim. Where new sash and trim are found it was because the respective parts found in place had post-colonial alterations; others because original parts were in too poor shape for reuse.
Shutters: Solid panelled shutters with old hardware were in place on some of the south heart pine, for all the windows on the first elevation.
Basement Wall: This was of brick. Its original form was preserved as facing seen above the ground level. Elsewhere the basement wall was laid up in common bond of common brick. The residue of old brick was used on other parts of job and outbuildings.
Chimneys: These were repaired and repainted where necessary; their original form being preserved.
8Bare Boards (End Boards) Corner Boards: Corner boards were repaired where necessary with cypress to follow original ones.
General Notes: Restoration of this facade was chiefly a matter of replacement, piecing out the original parts. Enough original work remained to permit the use of local Williamsburg precedent, without the necessity of going afield to get it. See also General Notes on Exterior.
West Elevation
Shingles: See North Elevation. For Kitchen wing, ditto.
Dormer Windows: See North Elevation. For Kitchen wing, none.
Cornice: See North Elevation. The rear cornice had been modified at some time and was found to project farther than the front cornice. It was therefore rebuilt and repaired. Inasmuch as the second floor framing was new the exterior trim of cornice had to be removed, and then replaced with its old profile. Most of the parts of the original cornice profile remained so that the piecing out with new pieces was thereby rendered accurate.
Pantry link: Flat cyma and backboard used - typical in outhouses in the locality. 1. Guy Lee Smoke House is cited as precedent, or as in typical house sheds, 2. Servants House at Warrique near Ivor, Virginia, 3. shed roof on Cooling House, Whitemarsh, Gloucester County, Virginia.
Kitchen Shed 1. precedent from large shed - 1820 on Miss Barlow's property,adjacent to side street. Since the kitchen shed was considered as later than the main house, later detail in appropriate character was employed.
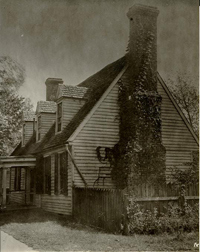 CAPTAIN ORR'S DWELLING AS IT APPEARED IN 1930, BEFORE ITS RESTORATION
CAPTAIN ORR'S DWELLING AS IT APPEARED IN 1930, BEFORE ITS RESTORATION
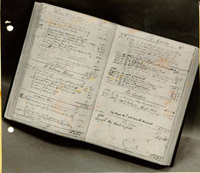 TWO LEDGERS OF HUMPHREY HARWOOD, MASON AND BUILDER OF WILLIAMSBURG DURING THE LAST THIRD OF THE EIGHTEENTH CENTURY, WERE FOUND IN THE ATTIC SPACE OVER A SHED, ADJACENT TO CAPTAIN ORR'S DWELLING. THE DISCOVERY OF THESE LEDGERS HAVE PROVED INVALUABLE AIDS TO THE IDENTIFICATION OF PROPERTIES IN WILLIAMSBURG SINCE HUMPHREY HARWOOD APPEARS TO HAVE MADE REPAIRS AND ADDITIONS TO MOST OF THE LOCAL HOUSES AND PUBLIC BUILDINGS. THE COLLEGE, THE CAPITOL, THE HOSPITAL, JAIL, PALACE AND DWELLINGS ALL ARE SUBJECTS NOTED BY HARWOOD'S CAREFUL BOOKKEEPING. HUMPHREY HARWOOD IS BELIEVED TO HAVE BEEN AN ANCESTRAL RELATIVE OF MISS EMMA LOU BARLOW WHO LIVED IN THE HOUSE IMMEDIATELY BEFORE AND AFTER THE TIME WHEN THE RESTORATION WAS CARRIED ON.
TWO LEDGERS OF HUMPHREY HARWOOD, MASON AND BUILDER OF WILLIAMSBURG DURING THE LAST THIRD OF THE EIGHTEENTH CENTURY, WERE FOUND IN THE ATTIC SPACE OVER A SHED, ADJACENT TO CAPTAIN ORR'S DWELLING. THE DISCOVERY OF THESE LEDGERS HAVE PROVED INVALUABLE AIDS TO THE IDENTIFICATION OF PROPERTIES IN WILLIAMSBURG SINCE HUMPHREY HARWOOD APPEARS TO HAVE MADE REPAIRS AND ADDITIONS TO MOST OF THE LOCAL HOUSES AND PUBLIC BUILDINGS. THE COLLEGE, THE CAPITOL, THE HOSPITAL, JAIL, PALACE AND DWELLINGS ALL ARE SUBJECTS NOTED BY HARWOOD'S CAREFUL BOOKKEEPING. HUMPHREY HARWOOD IS BELIEVED TO HAVE BEEN AN ANCESTRAL RELATIVE OF MISS EMMA LOU BARLOW WHO LIVED IN THE HOUSE IMMEDIATELY BEFORE AND AFTER THE TIME WHEN THE RESTORATION WAS CARRIED ON.
Gutter and Leader: See North Elevation. Kitchen wing, ditto.
Wall Surface: See North Elevation. Kitchen wing, ditto.
Porch: None. Kitchen wing, no porch.
Front Door: None. Kitchen wing - new frame of heart pine, new exterior trim of cypress, new door of heart pine. Moldings and design modified and copied from existing south door in main house. Fragments of stone steps were found on the lot were rebuilt into a door step. New because existing door was of post-colonial date.
Windows: Small window, four light (2 wide, 2 high), to attic space was repaired and mended. This was original.
Kitchen wing - four light windows in link - fifteen light in kitchen. Detail of frame and trim a modified form of the originals in main house. Sash of white pine, trim (outside) of cypress; frames of heart pine. Four light windows occur in sheds of houses and in houses themselves and are correct for links. Precedent occurs: 1. House near Croker, James City County, Virginia, 2. Mary W. Christian House, Williamsburg, Virginia, 3. Outbuildings at Tuckahoe, Goochland County, Virginia, and in many other places, usually the type is found (a.) where wall surfaces are too small for larger openings, (b) to light closets, (c.) to penetrate subordinate parts of ensembles.
The sash detailing was of a form typical nearly everywhere locally for the period 1820--1850 and amounts, in fine, to a colonial type, but narrower and more delicate. The existing windows were post-colonial and recent. Kitchen wing was really all rebuilt -- see notes elsewhere.
10Shutters: None. Kitchen wing - none at four light windows. Blinds with slanting louvres used on fifteen-light kitchen window. Actual precedent for the detail of this type found 1.) James Semple House, Williamsburg, Virginia, 2.) Galt Cottage, Williamsburg, Virginia. These were newly made because existing blinds were post-colonial and modern or in very bad condition.
Basement Wall: See North Elevation. Kitchen wing - basement wall built new. Exposed brick being old brick salvaged from the foundations of main house.
Chimneys: See North Elevation. Kitchen wing - chimney built new to provide flue for kitchen stove. The shape and design on exterior is typical of the period of the wing with precedent from the Mary W. Christian House, Williamsburg, Virginia, which has a chimney rebuilt above the roof about 1830. All exposed brick is old salvaged from the foundations of main house.
Barge Boards (End Boards, Cornice Stops) Corner Boards: Original barge boards were repaired where necessary. Ditto for corner boards. No end boards or cornice stops were found in place, since originally the weatherboards covered the soffit reveal, the cymated rake covered the crown and the cornice bed mold returned at each corner. See detail in working drawings.
Kitchen wing - end boards, none. Corner boards, copied and modified from old ones in Main house.
General Notes: See General Notes for North Elevation. Kitchen wing - type of detailing used, copied in modified form from main house, but appeared to have a flavor or character of a period later than 1820-1840.
South Elevation
See North Elevation. Kitchen .wing - ditto.
Dormer Windows: See North Elevation. Kitchen wing - none.
Cornice: See North Elevation and West Elevation. Kitchen wing - see West Elevation.
Gutter and Leader: See North Elevation. Kitchen wing - ditto.
Wall Surface: See North Elevation. Kitchen wing - ditto.
Porch: Originally the house had none. In general enclosed porches on restoration houses were porches added purely for convenience, but they were designed to be typical of a period later than the Revolution, when they became common and of which we have many examples. This porch has a shed-roof based upon:- precedent from (1.) Walnut Valley, Surry County, Virginia, (2) Mary W. Christian House, Williamsburg, Virginia, (3.) House on York River, near Croker, James City County, Virginia, (4.) various houses in Fredericksburg locality. Kitchen wing - none.
Front Door: South door was repaired and put into good condition - all being original, door, frame, trim, etc. Kitchen wing - none.
Windows: See North Elevation. Kitchen wing - four light window. See West Elevation.
Shutters: See North Elevation. Kitchen wing - none.
Basement Wall: See North Elevation. Kitchen wing - see West Elevation.
Chimneys: See North Elevation. Kitchen wing - see West Elevation.
12Barge Boards (End Boards) Corner Boards: None, Kitchen wing -rake typical almost everywhere in vicinity, both in colonial times and later. Cornice stop typical, precedent: (1.) Temple Farm, Yore. County, Virginia, (2.) Chipokes, Surry County, Virginia, (3) Greenway, Charles City County, Virginia.
General Notes: A new bulk head was introduced on the south-west side of the main house for a convenient entry to cellar. A type was used which is recalled in the following examples of precedent: (1.) Taliaferro-Cole Shop, Duke of Gloucester Street, Williamsburg, Virginia.
Although there was originally such a bulkhead entrance, it had fallen into disrepair and had been altered in later times so that a new one was found to be necessary and so was built on the old site with concrete steps for permanency, brick center walls and wood doors, etc. derived from examples mentioned above. It is built of cypress.
East Elevation
Shingles: See North Elevation. Kitchen wing - ditto.
Dormer Windows: See North Elevation. Kitchen wing - none.
Cornice: See West Elevation. Kitchen wing - ditto.
Gutter and Leader: See North Elevation. Kitchen wing - ditto.
Wall Surface: See North Elevation. Kitchen wing - ditto.
Porch: None. Kitchen wing - ditto.
Front Door: None. Kitchen wing - ditto.
Windows: Windows in the main house were repaired, including new white pine sash, copied from original sash found elsewhere on building. See also notes on North Elevation. Kitchen Wing - see notes on West Elevation.
13Shutters: For fifteen light windows of the main house, original shutters were found in place on the south elevation. These were copied, but heir dimensions were changed so as to fit the window openings. Material for shutters was heart pine. Shutters here were not original and therefore were discarded for new. Kitchen wing - see West Elevation.
Basement Wall: See North Elevation. Kitchen wing - see West Elevation.
Chimneys: See North Elevation. Kitchen wing - see West Elevation.
Barge Boards (End Boards) Corner Boards: See West Elevation. Kitchen wing - see West Elevation.
INTERIOR
General Notes: As noted previously. The interior facing and its framing was found to be in such bad condition that the house had to be taken apart and rebuilt. Rotted members were discarded and replaced with new pieces of lumber, - in general common pine of stock sticking. This was also true of flooring which therefore had to be removed repaired and put back again. Trim and frames of windows and doors had also to be taken down and reset after extensive repair and often entire renewal of parts. All plaster and early hand split laths were torn off and replaced with wood lath on the walls. Metal lath was applied to ceilings. Plastering was then done in such a way as to simulate the old texture and surface.
The basement was altered in depth to provide space for installation of furnace and hot air ducts.
The first floor remains as it was excepting for minor features.
14The kitchen wing was rearranged. The second floor was rearranged in a minor way to allow more closet space and a more economical bath room area. Existing trim was retained as far as possible with gaps filled in with new, copied from old. In general, old flooring was retained.
Both chimneys were rebuilt on the old foundations largely because new terra cotta flues were provided, and fireplaces rebuilt. new flue was inserted to carry off furnace vent from basement. Smoke chambers were altered to provide proper draught for the new Covert dampers inserted in the rebuilt fireplaces. The fireplaces were only slightly altered from their original forms.
Wherever hardware was replaced, it was done because what was found was either inadequate or not of correct colonial period.
First Floor - East Room or Dining Room
Floor: Modern edge grain yellow pine in wide random widths. This was stained and waxed to match color of old flooring in other parts of house. This installation replaced post-colonial or modern flooring.
Floor Nails: Modern cut nails were used in a manner to simulate 18th century methods of nailing, mostly face nailing.
Beams: Floor beams for the most part had to be replaced, but a certain number of sound beams were retained so as to leave a record in the building. Replacement where made was due to bad condition of existing beams. See General Notes.
Walls and Wall Covering: Plaster on lath. Old plaster and hand-made lathe were in shabby condition and so were removed. New wood laths and plaster were used to replace old, and plaster was brought to a texture and surface to simulate old work. Walls were insulated with 15 Cabot's Quilt between studs and weatherboards. Laths removed because plaster was in bad repair. Removal of plaster predicates removal also of laths. It was unfortunate that some areas of old plastering could not have been retained.
Ceiling: Old laths of plaster were removed and replaced with metal lath and plaster. Plaster brought to antique finish. See above. It was deemed more fire-safe to use metal lath on ceilings and under stairs.
Baseboard: New throughout, but copied from old, in heart yellow pine. Replacement was found to be necessary as existing base within this room was post-colonial or modern, probably after 1850.
Chair Rail: Ditto.
Cornice: New throughout and of heart yellow pine. This detail was copied from existing cornice moldings in living or west room. New because original was missing here. The framing markings indicated that there once was a cornice in this location.
Panelling or Wainscot: None
Mantel: New mantel in this room is of heart pine. Its design was based on a modified adaptation of several typical examples: 1.) Page House, Palace Green and 2.) Brooks Bank, Essex County, Virginia. The mantel was newly built as existing one was post-colonial and modern.
Fireplace and Hearth: The fireplace was cleaned out brick removed to its original shape, then rebricked with old brick salvaged from the foundations of the main house. Ditto for hearth. See General Notes.
16Windows (sash trim and frame and metal work): Sash is new and is of white pine, copied from fragmentary original pieces. Frames of original windows were used as far as possible. New work was copied from old made in heart pine. Ditto for trim. Concealed copper flashing was employed so as to keep out weather. Sash is new because existing was post-colonial and modern.
Closets: Original closets on either side of fireplace were cleaned out. New doors, trim and frame, copying old one to main hall, made of heart pine. Shelves inserted as convenience in closets. Doors replaced because existing ones were post-colonial and modern. Closet walls were replastered. Wall surface treated same as Dining Room.
Door and Trim: Door to hall has original frame and trim, and door. Doors to closets were copied from this. Door from southeast closet to pantry ditto. Door to hall, 6 panel. Others made only four. Otherwise closely copied . New doors were made to replace post-colonial or modern doors.
Metal Work on Door (latch, hinges, door knob, fastenings, etc.): See General Notes below.
Color: Doors, dado, trim paint #35. Walls same. Base black. Walls are simply a light tint of the woodwork.
Equipment: Electric fixtures of colonial pattern from manufacturers catalogues. Switches inconspicuous as possible. Floor registers from hot air ducts as inconspicuous as possible, yet as convenient as possible.
General Notes: Door to south closet, new hinges, original lock reused. Door to north closet, new hinges and lock. Door to hall, new lock, original hinges. New hinges were copied from existing ones by
17Boston Craftsman. Old locks to match originals were purchased from the antique trade and put into good order by Boston Craftsman. North door also has weatherstripping. For new hardware, see General Notes. This room retains its original appearance except for new mantel and problematical doors.
First Floor - Main Hall
Floor: Old flooring here relaid and surface smoothed and waxed in such a way that "patina" of use was preserved.
Floor Nails: Modern Cut Nails, driven as of old.
Beams: See Dining or East Room.
Walls and Wall Covering: See Dining or East Room.
Ceiling: Ditto.
Baseboard: Ditto.
Chair Rail: Ditto.
Cornice: Ditto.
Panelling or Wainscot: None.
Mantel: None
Fireplace and Hearth: None
Windows (sash trim and frame and metal work): None.
Door and Trim: South door and trim original repaired. North door new molds copied from old south door. Panel arrangement copied in modified form from it. Frame and trim considerably repaired. Door new because existing was post-colonial and modern.
Metal Work on Door (latch, hinges, door knob, fastenings, etc.): North door, new hinges, old lock from attic found on job. South door, hinges and lock original. Door under stair, new hinges and new lock. Hinges made by Boston Craftsman to copy old. Locks brought from dealers in antiques and repaired by Boston Craftsman. North door has modern Yale 18 lock for added protection.
Color: Trim, paint #49 B. 28. Walls water color, same tint but lighter. Base Black.
Equipment: See Dining Room.
General Notes: This room retains its original appearance throughout. First Floor.
Stairs: (Note: This sheet to be pinned or clipped to record sheet of room the stairs are in.)
Risers and Treads: Original, repaired.
Newell Post and Handrail: Ditto.
Balusters: Ditto.
Stringer, String Boards and String Board Ornament: Ditto.
Closed or Open String: Closed string.
Landing, if any (Floor - windows or openings on, if any -- posts -- hand rail and balusters -- "gallery board".): New chair rail, same as main hall, follows up run of stair to second floor. Framing when uncovered showed line of original chair rail back board, so it was replaced in size and position thereby indicated with addition of molding on backboard.
The balustrading comes across wall at second floor and butts the west wall of the second floor hall. Floor of landing over south door is old and original. This stair retains its original appearance throughout.
First Floor - West Room or Living Room
Floor: See Main Hall.
Floor Nails: Ditto.
Beams: See East or Dining Room.
Walls and Wall Covering: Ditto.
Ceiling: Ditto.
Baseboard: Original repaired.
19Chair Rail: Ditto.
Cornice: Ditto.
Panelling or Wainscot: Ditto
Mantel: Original repaired. Unusual in having large over-mantel panel in yellow pine on which is painted a landscape with sea, shore in foreground, figures and ships. Dark Varnish has gone black, rendering picture barely visible.
Fireplace and Hearth: See East or Dining Room and General Notes.
Windows (sash trim and frame and metal work): Trim original. Frames mended. Sash new of white pine copied from original fragments. Sash new to replace post-colonial and modern sash.
Closets: None
Door and Trim: Antique door reused and repaired.
Metal Work on Door (latch:, hinges, door knob, fastenings, etc.): East door, original hinges, new lock to match originals purchased from antique dealers.
Color: Dado, pale green, cream panels. Same green for trim, door, and base. Walls, cream, a little grayer than panels. Base painted black.
Equipment: See Dining or East Room.
General Notes: This room retains its original appearance throughout.
First Floor - Serving Pantry
Floor: New edge grain yellow pine, random width salvaged boards. New because existing floor was found to be unfit for reuse. Also this room somewhat altered in size.
20Floor Nails: See Dining or East Room.
Beams: New floor beams - common pine, of stock lumber size over a practically excavated portion which is ventilated from main basement and new because existing space was unfit for reuse.
Walls and Wall Covering: See Dining or East Room. Actual walls rebuilt with modern framing and insulated between weatherboards and studs with Cabot's Quilt necessary as existing walls unfit for re-use. Also this room altered in size. Plaster brought to a smooth finish.
Ceiling: See Dining or East Room. Plaster on ceiling was brought to a smooth finish.
Baseboard: Ditto.
Chair Rail: None
Cornice: None
Panelling or Wainscot: None. Casework - glass cupboards above - wood cupboards below and counters on east and west walls were supplied. There is, of course, no acceptable colonial precedent for such casework. The few colonial examples of it are such elaborate things as to preclude their being copied. The molding and details were rendered with colonial character. Counters of cherry, casework of heart pine. This work inserted as a convenience for modern living conditions.
Mantel: None
Fireplace and Hearth: None
Windows (sash trim and frame and metal work): See East Elevation and West Elevation.
Closets: None
Door and Trim: New doors (north and south) frames and trim, 21 copied and modified from dining room to hall door in heart pine. New to replace post-colonial or modern.
Metal Work on Door (latch, hinges, door knob, fastenings, etc.): New hinges and iron rim locks. Hinges copied from originals by Boston Craftsman. Locks furnished by same from stock made to simulate stock Colonial locks.
Color: Null Cobalt trim, doors - casework. Tinted walls of buff color. Base black.
Equipment: Sink, drain boards and usual sink fixtures on west wall for convenience. For heating and light see Dining or East Room.
General Notes: This is a convenience room with a certain amount of colonial character in casework, etc. The architectural features, doors, and windows, floor and base, are however, colonial, in character. This part of building was widened over the structure as it was, thus all of it is of new work. The link originally at this point was not an original structure in any case and in every case the material was unfit for reuse.
First Floor - Kitchen
Floor: See Serving Pantry.
Floor Nails: Ditto.
Beams: Ditto.
Walls and Wall Covering: Ditto.
Ceiling: Ditto.
Baseboard: Ditto.
Chair Rail: None.
Cornice: None.
22Panelling or Wainscot: None
Mantel: None
Fireplace and Hearth: None. A thimble was provided for possible stove. Thimble is in new chimney built as a convenience.
Windows (sash trim and frame and metal work): Sash trim frame new. See remarks on these under elevations. Interior trim of heart pine. New because they replace post-colonial or modern work.
Closets: Kitchen pantry - floored trimmed and covered as kitchen. Contains shelving with counter and deep shelving below for convenience. Entry - provides space for refrigerator with electric outlet for same and drain provided in case ice chest is used. Also vestibule for west exterior door. A trap door to attic space was likewise provided not as restoration but purely as a convenience.
Door and Trim: For exterior door, see West Elevation. Interior doors new - frames, trim, doors of heart pine. Copied in modified form from door from dining or east room to hall. New because they replace post-colonial or modern work.
Metal Work on Door (latch, hinges, door knob, fastenings, etc.): See Serving Pantry.
Color: See Serving Pantry.
Equipment: Sink and drain board in south west corner. Cabinet with glass cupboard above counter and wood cupboard below for kitchen utensils, etc. Lighting, base plugs, etc. Power plug for range at south east corner, etc. are provided according to demands of convenience.
23General Notes: The kitchen was rearranged in plan so as to provide convenient areas for food preparation and work. The interior, although trimmed, floored and plastered in a colonial way, falls into the class of modern house planning. Fixtures, lighting, heating were thereby installed with this end in view. Colors of course based upon instances, lend themselves to a colonial feeling.
An antique pine hook-strip with wood pegs was found in the bath room. This was preserved intact and moved to a location on the north wall of this room.
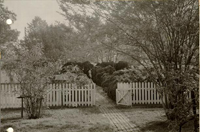 CAPTAIN ORR'S DWELLING. GATE TO BOXWOOD GARDEN. PHOTO TAKEN IN 1933. THE GARDEN BACKGROUND HAS SINCE BEEN ALTERED.
CAPTAIN ORR'S DWELLING. GATE TO BOXWOOD GARDEN. PHOTO TAKEN IN 1933. THE GARDEN BACKGROUND HAS SINCE BEEN ALTERED.
Second Floor - East Bedroom
Floor: This was original, edge grain hard pine flooring, taken up and relaid. It was surfaced, rubbed smooth and finally waxed, in such a way that a "patina" of age was retained.
Floor Nails: Modern cut nails driven to simulate old method for attaching floor boards to floor framing.
Beams: Floor joists were found to be in such a decayed condition as to cause almost total replacement. A certain number of original joists were retained, as a record, even though not sufficiently sound to do duty as structure. Thus, the beams for the most part are new.
Walls and Wall Covering: See Dining or East Room.
Ceiling: Ditto.
Baseboard: Ditto.
Chair Rail: None.
Cornice: None.
Panelling or Wainscot: None
Mantel: New mantel of heart pine, of a type very frequently found in tidewater Virginia. The antique warehouse has several similar mantel examples, one in particular is quite similar. The one installed was bought from a local dealer in old material.
Fireplace and Hearth: See Dining or East Room. See General Notes.
Windows (sash trim and frames and metal work): See North Elevation. Dormers have new sash and trim. Sash of white pine, trim of heart pine. Stools are original and frames partially so. New work to replace post-colonial or late parts; small portions replaced because unfit for reuse.
25Closets: Closet constructed by cutting new door in west wall and stealing on bathroom area. Closet was provided with hook strip, shelf and clothes pole. Plastered as bedroom, original flooring, new base. South partition thin. Closet inserted purely as a convenience.
Door and Trim: Hall door original. See above for closet door which was copied from the hall one. Trim, frame, door heart yellow pine.
Metal Work on Door (latch, hinges, door knob, fastenings, etc.): West hall door, original hinges, new latch and bolt copied from local examples by Boston Craftsman. Closet door, new hinges and new latch.
Color: Doors, trim, paint #2. Base Black. Walls tinted water color - light cream.
Equipment: See Dining or East Room for electric fixtures.
General Notes: This room retains its original form in all respects but the convenience door to closet.
Second Floor - Hall
Floor: See East Bedroom.
Floor Nails: Ditto.
Beams: Ditto
Walls and Wall Covering: Ditto
Ceiling: Ditto
Baseboard: Ditto
Chair Rail: None, except that from lower hall on run of stair. See Main Hall.
Cornice: None
Panelling or Wainscot: None.
Mantel: None
26Fireplace and Hearth: None
Windows (sash trim and frame and metal work): See East Bedroom.
Closets: Small linen closet provided with door copied from east and west doors to bedroom, space for closet having been taken from bathroom space. Shelves, etc. were provided and floor kept flush with the top of baseboard; the door itself goes to floor. This new work, was added purely as a necessary convenience to modern living conditions.
Door and Trim.: Door and trim and frame were original to east and west bedrooms and to bathroom. Door to linen closet was new, also frame and trim of heart pine, but the design was copied from original doors in this room.
Metal Work on Door (latch, hinges, door knob, fastenings, etc.): Linen closet door, new hinges and latch, copied by Boston Craftsman from ancient examples supplied by architects. Bath door, original hinges, new latch and bolt.
Color: Same as Main Hall.
Equipment: See Dining or East Room.
General Notes: This hall retains its original shape and state, except for addition of linen closet door.
Second Floor - West Bedroom
Floor: See East Bedroom.
Floor Nails: Ditto.
Beams: Ditto
Walls and Wall Covering: Ditto
Ceiling: Ditto
Baseboard: Ditto
Chair Rail: None
27Cornice: None
Panelling or Wainscot: None
Mantel: New of heart yellow pine. Adapted from original mantel in Living or West Room, with partial influence from Powell-Hallam House. It is a modified form of a frequent type occurring in the late 18th century, as late mantels at Stratford, Tazewell Hall, The mantel itself is new to replace post-colonial modern work.
Fireplace and Hearth: See Dining or East Room, also General Notes.
Windows (sash trim and frame and metal work): See East Bedroom.
Closets: The space taken from bathroom by closet in East Bedroom is in turn stolen from this room by the bath. To balance this jog, a new partition surrounding a closet was placed, in the south-east corner. For detailed description, see closet in East Bedroom.
Door and Trim: Closet door new frame, door and trim of heart yellow pine copied from original door, frame and trim to hall.
Metal Work on Door (latch, hinges, door knob, fastenings, etc.): Door to hall, new hinges, latch and bolt. Closet door, new hinges and latch. See notes on East Bedroom for sources of hardware.
Color: Black base. Trim, paint #17; walls, tinted water color.
Equipment: See Dining or East Room.
General Notes: This room is original except for new partition surrounding east end to provide extra needed space in bath and a closet and mantel of appropriate design, problematically authentic.
Basement
Basement wall was rebuilt with common brick; but at the exterior exposed portions the wall was of antique brick from the original basement wall. The basement floor was lowered sufficiently to accommodate a hot air furnace. A sump pump was provided to take leakage through walls to sewer. The floor was made of concrete. The area under the kitchen wing was only partially excavated, being open and had a large vent into cellar under the main house. Heat ducts were laid to kitchen within this space. Concrete steps were built so as to provide an outside exit by the bulkhead. No attempt was made to restore the basement, it being done as economically as possible to provide space for necessary equipment and convenient access to and serving of same. A rough carpentry plank stair leads to the door under the stair in main hall the first floor. This access was during the time of the house restoration but was not originally in the house.
There was a ruinous bulkhead at the place where the new one was located. The existing doors (not colonial) had attached to one of them, a strap hinge which a local draftsman copied for the remaining hardware on the doors. Local Restoration craftsmen produced the set of hinges in a Williamsburg shop.
A change in level existed under east partition of main hall. This was not retained, however, and the basement was all levelled off so as to achieve a consistently floor level. Originally a round pit was at the western part into which all leakage flowed. This was likewise filled and levelled off.
As much of the ceiling framing as possible was retained, but in general its condition was so bad as to make replacement essential 29 for structural safety. The ceiling was then plastered, and over the furnace area metal lath was used instead of the usual wood lathing.
Rebuilding of the basement wall was done because of the bad and unsafe condition of existing wall. In addition, methods were applied for waterproofing the basement.
OUTHOUSES
Smoke Houses This is an old building, rebuilt. Its date of erection is probably later than the original kitchen, and is shown on an 1814. Insurance map. New roof framing follows the construction of the Archibald Blair smoke house. Shingles are of asbestos - Mohawk Williamsburg type. Framing of reconstructed walls is in old manner - new sills were inserted on new brick foundations - brick from foundations of main house were used for all exposed parts. A new finial was inserted at top of roof. Exterior door and trim and boarding were repaired and patched. Holes were cut at points on boarding. These were copied from old examples at the Guy Lee Smoke house on Francis Street, Williamsburg, Virginia. New floor and floor joists replace rotten ones. A new cornice was copied from The Archibald Blair smoke house which was of cypress. The exterior of the building was whitewashed.
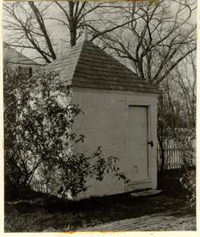 SMOKEHOUSE, (CAPTAIN ORR'S DWELLING)
SMOKEHOUSE, (CAPTAIN ORR'S DWELLING)
Hen House: Through committee efforts of A. A. Shurcliff, Landscape architect, this building was retained, repaired and reshingled with Mohawk Williamsburg type shingles. It is not a colonial structure. An approximate age of 75 years might be given it. Structure whitewashed.
Privy: This building was retained for the same reason as was the Hen House. It was repaired as economically as possible, re-shingled as other units of group. It is in no sense a colonial structure and makes no pretension of looking like one. At a very conservative estimate it might be said to be twenty years old. Structure whitewashed.
Shed: An existing early 19th century structure of late 18th century date. Repairs were performed on it and although several parts of it are later than the original parts, these were allowed to remain, for reasons of economy. A new shingle roof of Mohawk asbestos - was applied and the whole structure whitewashed. Called "Carriage House" on Insurance Plot of 1814 and shown in present site abutting Colonial Street. At present, the form of it is that of a tool house, work shop, etc., but not "Carriage House."
Well: Opening to the original well was capped with rough boarding by Colonial Williamsburg to cover it. The original well head was sold to a party in Richmond by Miss Barlow shortly before the restoration acquired her property. So far, the present owner, who lives in Richmond, continues to retain the old well head. Name of owner --E. M. Crutchfield, Richmond, Virginia, who has never replied to efforts of Perry, Shaw and Hepburn regarding selling the well head.
31
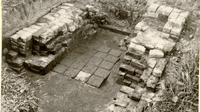 CAPTAIN ORR'S DWELLING, LOTS ¼ & 15. DAIRY FOUNDATION, 9'-0" x 7'-0", HAVING 9 5/8" BRICK FOUNDATION WALL. THE FLOOR IS PAVED WITH 7½" x 7½" PAVING TILE.
CAPTAIN ORR'S DWELLING, LOTS ¼ & 15. DAIRY FOUNDATION, 9'-0" x 7'-0", HAVING 9 5/8" BRICK FOUNDATION WALL. THE FLOOR IS PAVED WITH 7½" x 7½" PAVING TILE.
General Notes: The actual, original layout of outbuildings, even as shown on the Insurance Plot of 1811, or as revealed by excavations made on the site by A.A. Shurcliff has not been followed. Of the buildings shown on the "plot," the smoke house and shed on colonial street are the only ones standing. The others are all later and were retained. Thus, of the original group, the stable, well head, dairy and kitchen were missing at the time when the restoration got under way. The shed on colonial street was called "Carriage House" on the "plot." Further: there is every reason to believe that the insurance "plot" correctly indicated the original outbuilding layout.
Footnotes
NOTES ON LOT #15 AND ITS HISTORY
THE HUGH ORR (EMMA BARLOW) HOUSE
Block 11, Lot #15
| 1743 | First recorded ownership of Lot 15 by Hugh Orr., known as "hammer man" in Williamsburg, also as Captain Orr. He deeded his property on Lot 15 to Benjamin Waller (July 8, 1743) … "that lot or half acre of ground lying and being on the South side of the Duke of Gloucester Street, … plan of the said city by figures 15 … purchased of William Prentis, mercht. exec. of Edward Barradall. With all houses, outhouses, together with the Smith's Shop, Forge tools and Utensils thereunto belonging now in the said lott." |
| January 6, 1764 | Hugh Orr died. |
| Mrs. Orr continued to live at Lot 15. | |
| 1777-1752 | H. Harwood made occasional repairs at the Orr property, including work on a grate, a hearth, an oven, a porch, a well. |
| 1752 | The Frenchman's Map of c. 1782 shows a building on Lot 15 as a fairly large rectangular building with a small square building directly east, partly adjoining the main structure. Back of the main house there is shown a small square building. In addition, there is indication of a lesser building, square in shape and possibly a stable |
| 1789 | Catherine Orr transfers a lot to George Reed. |
| 1814 | Lot described in a further tax transfer, January 17, 1814, "That well known house and lot in Williamsburg, County of York, lately in the occupation of James and Eva Wright, and bounded as follows: on the North by the Main Street, on the East by a street which divides the same from Orritt's and Charlton's lots, on the South by Francis Street, and on the West by Lightfoots lot, and the Mason's Hall, ..." |
| January 18, 1814 | Anderson insured the buildings on this lot as follows: |
| The dwelling A at 1200 | |
| The Store House B at 150 | |
| The Kitchen C at 150 | |
| The Carriage House D at 75 | |
| The Stable E at 100 | |
| 1675 Total | |
| Pohey No. 405. | |
| 33 | |
| 1814 | The following information concerning the buildings on the plot and their sizes is gleaned from this insurance policy. |
| The dwelling at that date was one story high, wood construction; its size was 20 feet x 42 feet, having a shed or leanto of 6 feet. | |
| A store house of wood frame and facing, stood at the corner of the lot, corner of Main and cross street, size 24 feet by 16 feet, having an 8 foot shed at rear. | |
| In back. of this store house stood what was termed a carriage house, built of wood, size, 17 feet by 14 feet. | |
| At the Francis Street end of the lot stood a wood stable, 12 feet by 24 feet. | |
| Close to the west end of the house, there was a small, typically square smoke house, not dimensioned; a kitchen of wood, size sixteen feet by 20 feet, with an 8 foot shed stood at the back of the smoke house. | |
