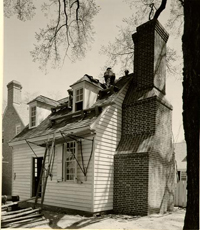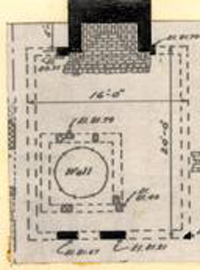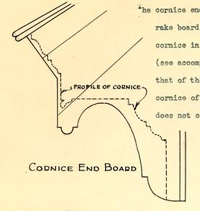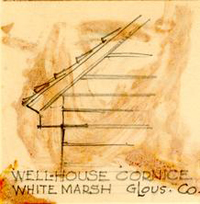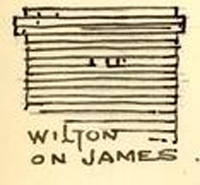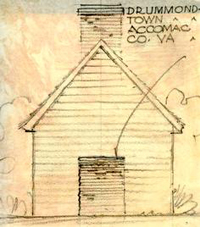James Anderson House Kitchen, Smokehouse, Privy & Garage Architectural Report, Block 10 Building 22A, 22D, 22C Lot 18Originally entitled: "Architectural Report Outbuildings of the James Anderson House (Ravenscroft ... Nancy Camp) Block 10, Colonial Lot #18"
Colonial Williamsburg Foundation Library Research Report Series - 1229
Colonial Williamsburg Foundation Library
Williamsburg, Virginia
1990
Report Approved by Architecture & Research
Distribution - Original to C. W. Archives architecture 10/11/68
Carbon to Research
2 Carbons to Architectural Records
Sept. 6, 1955
Date
ARCHITECTURAL REPORT
OUTBUILDINGS
of the
JAMES ANDERSON HOUSE
Block 10, Colonial Lot #18
ARCHITECTURAL REPORT
OUTBUILDINGS
of the
JAMES ANDERSON HOUSE
(Ravenscroft ..... Nancy Camp)
Block 10, Colonial Lot #18
This house was reconstructed by the Department of Architecture of Colonial Williamsburg, Inc. in consultation with Perry, Shaw and Hepburn, architects.
| Kitchen: | Reconstruction started Feb. 6, 1940 |
| Reconstruction completed Oct. 3, 1940 | |
| Smokehouse: | Reconstruction started Feb. 15, 1940 |
| Reconstruction completed Sept. 1, 1940 | |
| Privy: | Reconstruction started Feb. 15, 1940 |
| Reconstruction completed Aug. 28, 1940 | |
| Garage: | Reconstruction started Feb. 8, 1940 |
| Reconstruction completed May 23, 1940 |
A. E. Kendrew, Director of the
Architectural Department
and
Singleton P. Moorehead, Chief Designer
G. S. Campbell, Supervisor of Design
as Job Captain
Washington Reed, Jr., Head Draftsman
R. E. Thibideau, Draftsman
This report was prepared by A. Lawrence Kocher and Howard Dearstyne (Architectural Records, was reviewed by Mr. S. P. Moorehead and Mr. A. Pierce Middleton and corrected March 30, 1954).
(Architectural Records)
March 4, 1949
OUTBUILDINGS
of the
JAMES ANDERSON HOUSE*
Lot #18
The Calendar of Virginia State Papers and the Virginia Gazette during the seventies and eighties, before the Revolution and later, give interesting side lights on the career of James Anderson, blacksmith and occupant of the James Anderson House on Duke of Gloucester Street. He seems to have had an extensive private blacksmithing trade with a series of forges and shops that extended the full depth of the lot like a string of cars. James Anderson appears to have attained the height of his career during the Revolution when he was appointed "public armourer." He made and repaired guns for the colonial army and employed a sizeable staff of workmen.
A few extracts from the Virginia Gazette of Williamsburg will contribute to the picture of war industry within the town.
2In August (23) 1776 James Anderson advertises for "Journeymen Gunsmiths and Blacksmiths" and adds that he wants "likewise 8 or 10 healthy boys, as apprentices."
April, 1779 "I will give extraordinary wages to a good blacksmith and nailer, that is capable of acting as foreman in my shops."
James Anderson.
June 15, 1779 "I will give great wages for Gun Stockers, and Blacksmiths, that are good Workmen."
James Anderson.
In May, 1781 it was reported that "Mr. Anderson can now repair about one hundred muskets a week, but in a few days, this number will be increased to one hundred and fifty."
Anderson moved his principal shops to Richmond in 1780, about the time when the offices of the government were moved to that city. Anderson did not completely sever his ties with Williamsburg since parts of some of his local buildings are believed to have remained in Williamsburg and were used by him when he returned to carry on small-scale blacksmithing activities for a time before his death in 1798. A disastrous fire destroyed the remnants of his buildings in Block 10, in 1842, leaving the complex network of overlapping brick foundations recently brought to light and shown on the archaeological drawings, dated March 17, 1934.
No attempt was made to reconstruct these shops to their eighteenth century condition; however, a building for garage usage was built on a part of the forge foundations by Colonial Williamsburg in 1939-40.
The reconstructed outbuildings of Lot 18 include a kitchen, a smokehouse, a privy and garage. All of these, with the exception of the privy were built on old foundations.
3JAMES ANDERSON KITCHEN Block 10, Lot #18, Bldg. No. 22-A
ARCHAEOLOGICAL EVIDENCE
Archaeological excavations conducted by Herbert S. Ragland on Colonial Lot 18 between 1931-1934 uncovered about 35 feet south of the east end of the foundations of the shop portion of the James Anderson House and about 15 inches west of the east lot line what were considered to be the foundations of a kitchen, 16 feet wide and 20 feet deep. The remains of an outside chimney, 8'-1½" wide and 5'-6½" deep, together with a brick hearth and under fire paving were found at the south end of the foundation; patches of the north and south walls, together with a fragment of the northeast corner, served to establish the position of the walls. Within the kitchen foundation, near the northeast corner a well was found which Francis Duke in his archaeological report of August 31, 1939 believes antedated the kitchen because earth packed above it appeared to be part of the same structure as the kitchen floor. A 14 foot length of brick paving, probably the remnant of a walk, running west from the kitchen foundation at a point north of the center of the west wall, seemed the likeliest indication of the location of the kitchen door.
EVIDENCE FROM INSURANCE POLICIES
Several insurance policies covering the buildings on Lot #18 (see Research Report prepared June, 1948 by Mary A. Stephenson) include plans showing, at the rear of the shop wing of the main building and close to the east lot line, a kitchen, described as of wood; in some cases the height is also given as one-story [story-and-a-half]. Policy #10995 (1839) gives the dimensions of this building as 20x24 feet, but policy #231 of November 16, 1810 gives 16'x20' as the dimensions of the kitchen. Thus the dimensions of the kitchen given in the oldest of the policies correspond with those of the uncovered foundations.
GENERAL DESIGN
The reconstructed kitchen has been located on the site of the old foundations, and its dimensions, 16'x20', correspond with those of the excavated foundations and with the dimensions given in the insurance plan of 1810. Its massive exterior chimney was placed on the center of the south wall (the position of the chimney relative to this wall in the excavated foundations) and its size conforms with that of the colonial chimney foundation. The building is of wood, one-and-one-half stories in height, as it was indicated to be in the insurance plan of 1810. The single doorway has been located in the west wall, slightly north of the center line of the building, following the location suggested by the position of the garden walk fragment described above.
6The exterior design of the kitchen conforms with that of pre-Revolutionary colonial kitchens in the Williamsburg vicinity. It is an A-roofed structure with gable ends. Its west (entrance) face, has, south of the entrance door, a single 18-light window, directly above which is an 8-light dormer window, which is balanced by a similar dormer window in a corresponding position on the north end of the roof. The eastern facade has two 18-light windows with dormers, corresponding in position and size with those of the west front, located on their axes in the story above. The north gable end has, at its west side, a single 12-light window in the first story and none above. There are no windows in the south (chimney) end of the building.
The kitchen is an "exterior reconstruction"; that is, the exterior only is designed with fidelity to the external appearance of 18th century kitchens, while the interior departs from typical colonial kitchen planning in order to accommodate the building to the requirements of modern living. The first floor is occupied by a living room, 13'x16', on the south side, and a small kitchenette and stairways to the basement and second floor on the north. The second floor consists of a single bedroom, with a bath and closet off the stairhall at the north end.
ROOF
The A roof has a slope of approximately 47° and the hipped dormers have slopes corresponding with this. The roof is covered with 7 asbestos shingles with square butts, having an exposure of about 6 inches. Asbestos shingles were used in place of handsplit wood shingles, which for reasons of fire safety are not employed in Williamsburg.
BRICKWORK
Brick is used for the foundations of the kitchen, for the chimney and for the fireplace hearth. All exposed brick used are new brick, made to resemble old colonial brick.1
The foundations are 13" thick and, as stated above, are laid in the positions of the 18th century kitchen foundations found on the site. They are laid in English bond on concrete footings.
The chimney is an outside one with exterior dimensions at the base of 5'-2"x 8'-1½". It is laid up in Flemish bond (the T-shaped upper shaft is laid in a modification of Flemish bond.) The cap is similar to those of the chimneys of the house, that is, it has three projecting courses with a double course at the top. It differs from the house chimney caps, however, in that it has at the top, an additional course set back so as to line up with the brickwork of the shaft. This uppermost course is provided with a sloping cement wash.
Precedent for the T-shaped chimney is a pair of such chimneys of the Warburton House, James City County. The chimney cap follows the same precedent as the chimney caps of the house, viz., the chimney cap of the Moody House, Williamsburg and that of the "Miller's House" at Providence Forge (see Architectural Report, 8 The James Anderson House, p. 14). For details of this chimney see working drawing sheet #101.
The brick hearth has a width of 5'-3" and a projection in front of the fireplace face of 15". The bricks are laid on edge in sand on a cement base.2
STONE MASONRY
There is no use of stone masonry in the building.
EXTERIOR WALLS
The exterior walls are covered with beaded weatherboarding with an exposure of approximately 6 inches. The bead of the weather-boarding is continued across the base of the exterior flush sills of the first floor windows.3
EXTERIOR TRIM
Cornice
The cornice on the east and west fronts of the house is of a simple type consisting of a crown molding fascia and bed molding. Cornices similar to this in profile, except that they do not have the cock's comb drip, are the main cornice of the Travis House and the cornice of Casey's Gift House (now demolished).
Rakeboard
The rake or verge board is an unmolded board with its lower edge beaded. It tapers from the cornice to the roof ridge, being 5" wide at the eaves and 4" at the ridge.
Cornice End Board
The cornice end board is continuous with the rake board. It follows the profile of the cornice in a general way only; its shape (see accompanying sketch) is similar to that of the cornice end board of the main cornice of the Travis House, although it does not correspond with it in every detail.
Corner Boards
The corner boards are of the single-face type with a ½" bead at the corners. Their faces, 3½" in width, appear on the east and west facades, and their 1½" ends on the gable ends of the building. Single-faced corner boards are of very frequent occurrence; they are, for example, used on the Timson House in Williamsburg, where they measure 3 ¾"x½".
Exterior Window Trim
The exterior window trim consists of a single cleat frame consisting of flat, unmolded stiles and head 2 1/8" wide, the stile being in the same plane with a flush, beaded sill, whose bead lines up with the bead of the adjacent weatherboard. (See detail sheet #200 and files in the Records Department). Casey's 10 Gift House, which once stood in Williamsburg, had similar cleat frames, but the sills extended beyond the face of these frames.
Exterior Door Trim
The trim of the entrance door is double-molded trim similar to that of the main house (see p. 36, Architectural Report, James Anderson House).
DORMERS
For a description of the four hipped-roof dormers, see under General Design. The Moore House in Yorktown and Farmington, Charles City County are examples of houses with hipped-roof dormers.4
STEPS
The entrance door of the kitchen is approached by two riser-less wood steps supported by stringers beaded at the top. The treads are mortised and tenoned to the stringers (see detail sheet #203)5
WINDOWS
See General Design for a discussion of the windows. The glass sizes of the 9 over 9 light windows of the first floor is 8"x10"; that of the single 6 over 6 light window, 8"x10 3/8", and that of the 4 over 4 light dormer windows is 8"x10".6
Precedent: 18-light windows--Menokin, Richmond County7
" : 12-light windows-- The Quarter, Williamsburg
" : dormer windows--Casey's Gift House, Williamsburg.
SHUTTERS
All first floor windows are provided with battened shutters, each composed of two flush boards beaded inside and out at their 11 meeting point, with three horizontal battens on the inside.8 As precedent for such battened shutters the following may be cited: a battened shutter on a gable end of the west dependency at Wales near Petersburg, and a battened shutter of a house near Fredericksburg (see large snapshot book). The Wales example deviates from ours in that it has Z-battens; the Fredericksburg shutter has horizontal battens, but these are on the outside rather than the inside of the shutter.9
EXTERIOR DOOR
The entrance door is a 6-paneled door, with the panel molded on its exterior face, and unmolded (except for a quarter-round on stiles and rails) and recessed on its interior face. The door thickness is 1½". The Barlow House, Williamsburg has a six-paneled entrance door and the St. John House, Williamsburg (now demolished) also had one. In both cases the moldings are slightly different from those of the door of the James Anderson Kitchen.10
KITCHEN
INTERIOR
GENERAL NOTES
The interior of the kitchen, as was stated under General Design, has been designed for modern occupancy, so that features other than those of eighteenth-century origin have been incorporated in it. Only details which are of distinctly colonial character will be discussed here.
STAIRCASE
The stairway is 2'-9" from center of handrail to face of studs. It is an L-shaped stair with an ascent of 14 risers. Six of the treads, occurring between the first and second runs, and the second run and the second-floor landing, are winders. The stair is a closed string stair; the top of the stringer is enriched with moldings, certain of which are repeated in the molded handrail above. The balusters which are 13 spaced 4" on centers, are square in plan and turned on the diagonal. The baluster edges which are turned toward the hallway and the stair are enriched with 3/16" beads. The newel post is square in plan with a molded cap. (For details of the handrail, newel cap, balusters and stringer, see accompanying sketch and working drawing #202). A supplementary handrail, 2½" high and 1" thick, with a rounded top, is carried from the beginning of the first set of winders to the head of the stair. This is supported on wood brackets secured by screws to a beaded (chair-rail) backband. The spandrel below the stringer of the initial run of the stair has a triangular beaded wood panel (see detail, sheet #202).
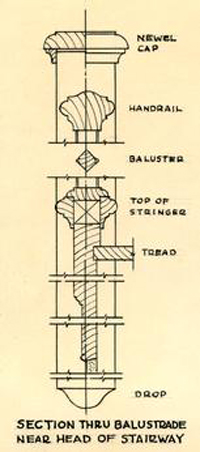 SECTION THRU BALUSTRADE
SECTION THRU BALUSTRADE
NEAR HEAD OF STAIRWAY
 COMPARATIVE PROFILES
COMPARATIVE PROFILES
½ FULL SIZE
The handrail of the James Anderson Kitchen is, apparently, not the exact counterpart of any existing colonial handrail. Profiles similar to this in their essential character were, however, of quite common occurrence in the eighteenth century; the accompanying plate shows for comparison, the James Anderson handrail together with two old handrails and a chairrail having details similar to it.11
FIREPLACE
There is a single functioning fireplace in the James Anderson Kitchen, located in the south wall of the living room on the site of the Colonial Kitchen fireplace. (A second fireplace opening in the bedroom above has been blocked up so that no evidence of its existence appears in the room.) The present living room fireplace has an arched opening 3'-0" high at the center and 3'-0" wide, and has, thus, for practical reasons, been much reduced from the size of the original eighteenth century fireplace. The width of the colonial opening (5'-5") and what was considered to be its height (4'-0") are suggested in the design of the fireplace by a painted plaster surround set back slightly from the surface of the adjacent plaster wall. An oak lintel, 6'-9" wide and 8½" high serves as a further indication of the original extent of the colonial fireplace. A 6½" deep wood shelf, supported by three wood brackets, extends the full length of the oak lintel.
It was usual in colonial times to span the wide openings of kitchen fireplaces by exposed wood beams. There is an original example 15 of a fireplace spanned in this manner in the kitchen at Marmion, where, however, there is no mantel shelf. A house near Providence Forge (the Dr. Potts home) also has a kitchen fireplace with a large exposed beam which has above it a simple board shelf.
For a discussion of the brick hearth, see under Brickwork.
INTERIOR TRIM
There are no cornices or chair rails used on the interior of the kitchen. A wood base, 4½" high, terminating at the top with a ½" bead, is used throughout. Single-molded trim similar to that found in the shop wing of the main house serves as the architrave of first floor windows and as interior trim of the door.
SMOKE HOUSE
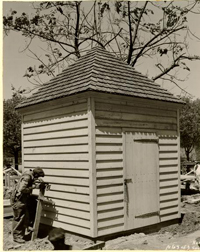 SMOKE HOUSE--
SMOKE HOUSE--
JAMES ANDERSON HS.
The smoke house of the James Anderson was reconstructed on old foundations that were found when the Anderson lot was excavated. The smoke house size, as rebuilt, does not differ from the eighteenth century one. Both are 8'-1" square. Both have an English bond (faced) footing. The superstructure of the two is of wood-frame faced with feather-edged boards. Cornerboards are "two-way", namely, 3½" on each face and with a ½" bead at the corner.
The doorway to the smoke house is outward swinging, which is most common in Virginia. The door itself is "batten-type" composed of random width boards with a beaded edge. Battens are three in number. The upper and lower battens stiffens the door and receive the strap hinges.
The smoke house roof is not steep (approximately 45 degrees) and is surfaced with round-butt, asbestos-cement shingles, laid fantail at hips. There is no finial.
The cornice is heavy, consisting of a 2 ¾" crown mold, and an accompanying O. C. beneath the crown. The fascia is 3" in width, beaded at the lower edge. There is no soffit or projection other than the profile of the moldings.
Precedent: This smoke house is a usual one in its design. It is almost a precise replica of the Moody House example. It is one of the more restrained designs for Williamsburg outbuildings.12
Cornice consisting of crown molding and vertical fascia, without overhang, as at Belleview smokehouse, on north bank of the York River, near Westpoint, Virginia.13
Weatherboarding section same as lapped weatherboarding of Smoke house "A", King William County, shown in Snapshot Book, (S.P.M.)14
PRIVY
This building is of wood on a brick foundation, identified on the Map of Williamsburg of April, 1942 as building No. 22D. It is not shown on the Frenchman's Map, perhaps naturally enough, since privy sites were constantly moved, and also because lesser buildings were often omitted by the draftsman who produced the Frenchman's Map.15 The privy location, as rebuilt, is on the east boundary line of Lot #18. The design and construction of this outbuilding is summarized as follows:
Dimensions
8 feet by 13 feet.
Foundations
Brick laid in English bond. Two to three courses are revealed above grade. All exposed brickwork is laid in the same manner as that for the James Anderson house. Mortar is "oyster shell type" where brickwork is revealed. All other (concealed) brickwork is laid in cement mortar.
Design
The building is gable roofed with a pitch 12" on the horizontal, 13 1/8" to the vertical. Square butt asbestos-cement shingles, resembling old wooden ones, cover the two roof slopes.16
Gable ends have barge boards, approximately 4½" in greatest width, tapered to approximately 3½" at the ridge. The end board of the cornice is square resembling the gable-ended privy of the Archibald Blair House. Here also (Archibald Blair) we find the two-door arrangement of the J. Anderson 19 privy. Both have batten doors with random width boards, beaded at one edge. The two examples cited also resemble one another in their hardware.
Cornice
This consists of a 3" crown molding, accompanied by a 1" O.G. molding, below the crown and fillet. The vertical fascia is 5½" wide, edged at bottom with the usual ½" rounded bead. The soffit overhang is 4".17
Bird House
The members that form the cornice have been devised so as to provide a birdhouse, the length of the privy, and within the cornice. There are 5 (approximately 1" diameter) opening for the entrance of birds. Below each circular opening there is a wood perch resembling a rounded peg, projecting 2½" from the face of the vertical board.
Louver Frames
These are located, one at each of the gable ends. This feature resembles, in its treatment, the louver panels of a privy in King William County. The details of the louvered design appear to have repeated features of the Coke-Garrett Privy.
Precedent:
General design with gable ends and two door, based upon the contemporary privy of Dr. Phillip Barraud House, also like design of privy of the Archibald Blair property.
The cornice is of a square type found occasionally along the plantation area of Virginia. Its exact counterpart is 20 observed at Whitemarsh wellhouse, Gloucester County. See also examples of cornices for buildings of varied uses in Architecture Record files, Department of Architecture, Colonial Williamsburg. The unique multiple bird house, built into the cornice is believed to have been copied from a cornice photograph with this feature in Snapshot book, Department of Architecture, photo by Walter Macomber, location not identified. The square cornice used here, is without bedmolds. Its source appears also to be from Whitemarsh wellhouse, Gloucester County. The same type of cornice without bedmolding is found on a summer house at Edenton, North Carolina.
THE GARAGE
(The Forge)
GENERAL
This building is intended to accommodate two cars. It is located at the western boundary line of lot #18. It was built on foundation fragments shown on archaeological drawings dated March 17, 1934.
The exterior appearance of the building is intended to recall a "Forge", such as stood there at the time of the Revolution when James Anderson was called "armourer." The building is A roofed and is utilitarian in character. It has a chimney which was known to have been an usual accompaniment to a forge.
Doors for car entrance, (two in number) are "carriage-house type." The design origin for these reproduced doors, are discussed under the subject heading of "doors."
DIMENSIONS
The over-all dimensions of the building are 20'-0" in width by 26'-0" in length. A brick ramp, slightly wider than the two doors, extends 4'-0" beyond the face of the garage.
FOUNDATIONS
These are of brick with 10 courses exposed at the west side and two courses towards the east. Old brick from eighteenth century buildings was selected for these foundations where brickwork is exposed. Old brick also occurs where the exposed surface of the chimney appears above the roof, particularly on 22 the north elevation. Brickwork was laid in the old manner, with oyster-shell-lime mortar. Flemish bond was the manner adopted for brick laying. Face brick-pavers of hard surface, laid in cement mortar,-- serve as an entrance ramp.18
WEATHERBOARDING
This is again the feather-edged weatherboarding of tapered section, beaded at the lower edge. The exposure of boards measures approximately 6½".19
Flush boards of random width occur at the South gable end.
Precedent for such flush boarding, as also for the doorway in the loft is:
The carriage house of The Annie Catlett Place at Port Royal, Virginia.
CORNER BOARDS
These are narrow at gable end, and 3½" wide at the side elevations. Their thickness is 1¼".
CHIMNEY CAP
The chimney cap consists of two projecting rows of brickwork, identified as the second and third course from the top. The projection is 1". The top course is similar to the face of the chimney shaft--as it rises from the roof. The chimney caps of "Wilton on the James" before removal, had this restrained kind of chimney treatment.
CHIMNEY BACK
The chimney back, ostensibly where the back of the forge occurred, is exposed on the face of the building. Stated otherwise, the 23 weatherboarding is omitted where this chimney back is situated. This practice is not novel. Many examples of such an omission of weatherboarding can be seen in Charles City County, as also on the Eastern Shore of Virginia. Our example shown here is from the town of Accomac. In that locality the feature is considered to be a fashion of the 1800, 1810 period. Its purpose was undoubtedly a device to insure fire safety.20
DOORWAYS
The double garage doors are reminiscent of the carriage house doors, found frequently on the Virginia plantation. There was a carriage house with a similar width of door at Marmion. A carriage house at Port Royal is similar to this reconstructed descendant, both as a pair of doors and in their size.
The 4'-6" wide doorway on the East side is unusual for domestic buildings but must have been found where there was need for spaciousness as in the instance of a work building, a forge, a blacksmith shop. Even smokehouses have wide doors, because of the requirements in moving heavy burdens in and out of the building. As precedent for this doorway citation is made of the "Old Inn" at Gloucester Court House stable (now destroyed). Those doors, also, were batten type and 4'-6" wide.
LOUVERED WINDOW
The louvered opening in the north gable is traced to a storehouse at upper Brandon, or to the stable at Shirley, both on the James River.
SHUTTERS
These are of batten type and their origin is attributed to the same precedent as are the battened shutters of the James Anderson Kitchen. See index for shutter precedent. Also see Architectural Records files for Window Types.21
ADDENDUM
James Anderson Kitchen
Nailing. "Stock" galvanized cut nails with hand-hammered W.I. heads were used on all exterior woodwork and galvanized nails similar to boat nails were used for fastening weatherboards.
Type A Windows:
- 6 pair 12" W. I. Colonial strap hinges (C.W. F-5)
- 6 shutter holdbacks W.I. Colonial
- 3 4" hooks and staples W.I. Colonial (C.W. F-21) for active valve when shut.
Type B Windows:
- 2 pairs 8" W.I. Colonial strap hinges (C.W. F-5)
- 2 shutter holdbacks W.I, Colonial
- 1 4" hook and staples W.I. Colonial (C.W. F-21) for active valve when shut.
Exterior Door Hardware.
- 1 pair 14" W.I. Colonial H.L. hinges (C.W. F-3)
- 1 right hand, colonial brass rim lock 6"x10", brass knobs, brass escutcheons as specified by Craft House.
Door Hardware. This consists of heavy W.F. strap hinges about 2/3 the width of the door and pintles driven into the frame. The strap hinges are attached by nails with hammered W.I. heads without washers. These are clinched on the inside. For a discussion of padlocks see Architectural Records Files.
Cornerboards. The cornerboards are broad at the sides and narrow at the gable ends.
James Anderson Garage (Forge)
The statement on p.21 that old brick from 18th Century buildings was used in the foundations and chimney of the garage is incorrect; the brick used is hand-made brick reproduced by Colonial Williamsburg in the 18th Century manner.
- 2 pairs of W.I. strap hinges, 3'-4" in length
- 1 W.I. hasp
- 1 modern padlock
- 1 side door:
- 1 pair W.I. strap hinges, 3'-6" long.
- 1 W.I. hasp
- 2 staples
- 1 modern padlock
Shutter Hardware.
Each shutter has:
- 1 pair W.I. strap hinges, 8" in length
- 1 W.I. twisted hook, 4" in length
- 2 staples
Other Hardware.
Galvanized nails with hammered W.I. heads are used to fasten weather-boarding, sheathing and battens.
NOTE: The bibliography found on page 46 of the James Anderson House Architectural Report applies also to James Anderson Outbuildings.
OUTBUILDINGS
of the
JAMES ANDERSON HOUSE
- ARCHAEOLOGICAL evidence
- 4
- Armourer
- 1
- BIRD houses
- 19
- Blacksmithing trade
- 1
- Brickwork
- 7, 15
- CALENDAR of Virginia State Papers
- 1
- Casey's Gift
- 10
- Chimney
- 7
- Chimney back
- 22
- Chimney of James Anderson House
- 4
- Corner boards
- 9
- Cornice
- 9
- DOOR trim
- 10
- Doors
- 19
- Doorway
- 17
- Dormers with hipped roof
- 10
- Drummond Town, Virginia
- 23
- END boards
- 9
- FIRE of 1842
- 2
- Forge
- 21
- Foundations
- 7
- GARAGE (The Forge)
- 21
- INSURANCE policies
- 5
- Interior design
- 12
- JAMES Anderson House
- 1
- James Anderson Kitchen Chimney
- 5
- KITCHEN, view of
- 3
- LINTEL of oak
- 14
- Louvers
- 19
- OUTBUILDINGS listed
- 2
- PRIVY
- Public Armourer
- 1
- 26.
- RAGLAND, Herbert S.
- 4
- SHUTTERS
- 10
- Design basis
- 11
- Smoke House
- Stair case
- 12
- TIMSON House
- 9
- WEATHERBOARDING
- 17
- Windows
- Window trim
- 9
INDEX
