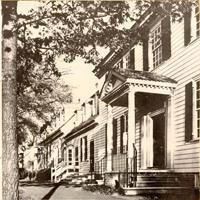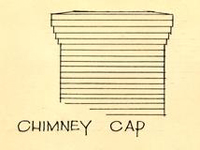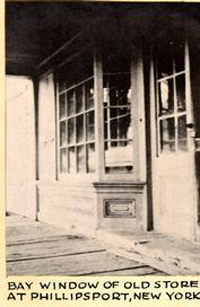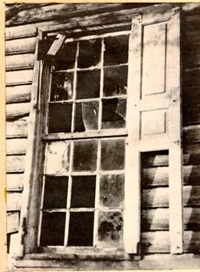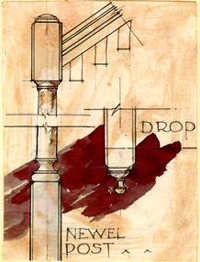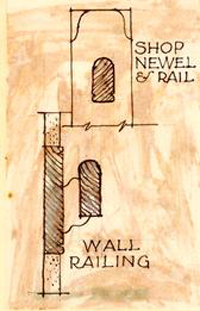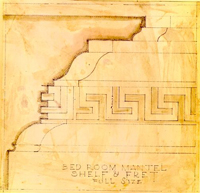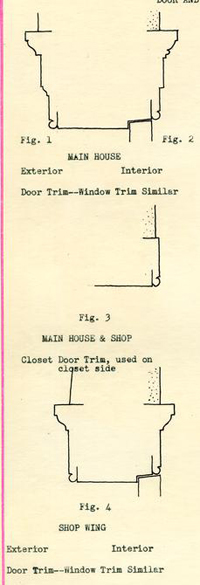James Anderson House Architectural Report, Block 10 Building 22 Lot 18Originally entitled: "Architectural Report James Anderson House (Ravenscroft ... Nancy Camp) Block 10, Colonial Lot No. 18"
Colonial Williamsburg Foundation Library Research Report Series - 1228
Colonial Williamsburg Foundation Library
Williamsburg, Virginia
1990
Report Approved by Architecture & Research
Distribution - Original to Architecture (10/11/68)
Carbon to Research
2 Carbons to Architectural Records
Date - September 6, 1955
ARCHITECTURAL REPORT
JAMES ANDERSON HOUSE
(Ravencroft. . . Nancy Camp)
Block 10, Col. Lot 18
ARCHITECTURAL REPORT
JAMES ANDERSON HOUSE
(Ravencroft ... Nancy Camp)
Block 10, Col. Lot 18
This house was reconstructed by the Department of Architecture of Colonial Williamsburg, Inc. in consultation with Perry, Shaw and Hepburn, architects.
Reconstruction was started February, 1940
Reconstruction was completed October, 1940
A. E. Kendrew, Director of the
Architectural Department
Singleton P. Moorehead, Chief Designer
G. S. Campbell, Supervisor of Design
as Job Captain
Washington Reed, Jr., Head Draftsman
R. E. Thibideau., Draftsman
James P. Norton, Draftsman
Richard A. Walker, Draftsman
Ralph E. Bowers, Draftsman
This report was prepared by A. Lawrence Kocher and Howard Dearstyne (Architectural Records), February 23, 1949; was reviewed by Mr. A. Pierce Middleton, October 30, 1953 and corrections made by A.L.K. April 29, 1954.
JAMES ANDERSON HOUSE*
(Ravencroft...Nancy Camp)
Block 10
Col. Lot 18
LOCATION OF HOUSE
The James Anderson House is on the south side of Duke of Gloucester Street, in the second block from the Capitol, Lot marked Anderson on maps of Williamsburg C. 1800, numbered 18.
Summary of Lot and House History
Definite mention was made of "two lots or two half Acres of land in the City of Wmsburgh, scituate lying and being in or upon the South Side of Duke of Gloucester Street in the said City designed in the Plot or Draught thereof by ye Numbers or figures 17 & 18 together with all houses outhouses Edifices gardens orchards Woods wells waters & water courses and all other improvements advantages privileges and appurtenances thereunto belonging..."
21723, November 16, (YORK County Records, Deeds, Bonds, III, p. 413.)*
1755, July 21, Dudley Digges conveys lot to James Currie. (York County Records, Deeds, VI, p. 26.)
Whereas the said Digges did license and permit one Dr. Kenneth McKenzie, dec'd, to set a tenement or shop on his lots in the city of Williamsburg with liberty to remove the same at any time, which shop the said James Currie hath purchased.
Whereas the said Dudley Digges and James Currie have come to the following agreement that he the said Dudley Digges will grant a lease of the ground whereon the said shop stands with an addition of ten feet more for the whole length thereof for the conveniency of building a shed to hold to the said James Currie or assigns for 14 years.
Abstract from York County Records, Deeds, VI, p. 26.
The above agreement is believed to refer to a portion of lot 18, as archaeological information (see Archaeological Report on lot 18, August, 1939). This indicates that a shop was apparently located on the eastern part of lot 18.
Sometime between 1755 and November, 1760, Dudley Digges sold lots 18 and 19 to William Withers. Lot 18 was occupied by Mrs. Christiana Campbell during Withers' ownership, or at least by the time Withers sold the property in November 1760, and possibly both before and after that.#
2aMrs. Christiana Campbell kept a tavern in Williamsburg for a number of years, on three different locations. Just when she occupied the house on Lot 18 has not been ascertained. In May 1771, she was established at the Coffee House on the Main Street, near the Capitol. Ca. October, 1771, she moved Mrs. Vobes old tavern behind the Capitol. It is safe to say that George Washington had meals at Mrs. Campbell's, as he himself noted this fact in his diaries between the years 1762-1770.
31769 [and] 1770
During the latter part of William Holt's ownership, both Catherine Rathell, milliner, and Freer Armston, a chandler, had shops on lot 18, both advertised their location here in April, 1769. In October of 1770 William Holt conveyed all of lot 18 and 5-½ feet of lot 19 (exactly the same property which William Withers, who had owned both lots, conveyed to Holt in 1760) to James Anderson.*
The lot designated as #19 was the site of the Brick House Tavern which occupied almost all of the lot width. See Architectural Report, Brick House Tavern, Block 10, Lot 19.
1771
William H. Drinkard begged leave "to inform the Public that he intends to open TAVERN in the House lately occupied by Mr. William Holt..."
1770-1782
There are several references in the Virginia Gazette during 1770-1781, to indicate that James Anderson, was engaged in the trade of blacksmithing in Williamsburg, and that he moved to Richmond as public armourer ca. 1780, when the capital was moved to that city.
MAPS
The Frenchman's Map (1782) indicates several houses on what appears to be lot 18. A long house faces on Main Street. To the rear of the house are shown two rectangular houses on the western part of the lot, and with three small houses contiguous.
 MAP OF DUKE OF GLOUCESTER STREET
MAP OF DUKE OF GLOUCESTER STREET
Maps of the town of Williamsburg of the period near 1800, (Lyon G. Tyler) show "Anderson" on lot 18. However, the Bucktrout map dated in ink 1803.. indicates "Sands"* on what would be lot 18 if numbered, and "Leroy Anderson" to the east, on lot 19, if numbered.
Archaeological Date
Archaeological investigations conducted by Herbert S. Ragland in 1931, on Lot #18 brought to light the following foundations. At the north end of the lot set back about 5 feet from the south line of Duke of Gloucester Street, were found the foundations of what appeared to be two distinct buildings, each 20 feet in depth. The foundations of the east building were 30 feet long and extended to within 4 feet of the foundations of the western side wall of the Brick House Tavern. Little remained of the actual brickwork of the exterior walls of the building but traces of the walls on all four sides were clearly marked by the 4a edges of the fill. This wall was 14 ½ inches thick. A foot or two east of the center-line of the building were found the remains of brick steps to the basement. The basement floor of the building was 5 feet below the sidewalk level, and a fragment of brick paving of some extent ran from the approximate center of the building to a point near the southeast 5 corner of the foundation walls. Fragments of brickwork and edges of fill extending from north to south across the center of the building suggested to Francis Duke (see Archaeological Report, Aug. 31, 1939) that there had once been in the cellar of this building, which had presumably been used as a shop, an outer storage room approached directly through an exterior bulkhead, and are inner strong-room for the safekeeping of especially valuable goods.
The foundations of the west building, 38'-2 ½" in length, were separated from the east building by a gap of 5'-10". Nothing remained of the foundation walls of the west building except a wall fragment at the south west corner of the south side, connected with the foundations of, basement steps, but the position of the foundation walls was clearly enough indicated by position of the extensive block of brick paving of the basement floor which was uncovered in the excavation. The depth of the building thus determined by the paving was the same as that of the east building (20'-0") and its front and rear walls lined up with the corresponding walls of the latter building. Since the existence of two separate buildings on the north side of lot #18 did not conform with the information on an insurance plat of 1810 (Policy: #231, issued to Nancy Camp) which indicated the existence there of a continuous building, comprising a 44-foot two-story structure on the west and a 30-foot story-and-a-half wing adjoining this, further archaeological investigation was undertaken in the 5'-10" space between the two foundations. A four foot fragment of wall of colonial brick was found between the south walls of the two buildings, and lining up with these, suggesting that the two original buildings had been joined sometime in the 18th century. The building thus revealed by the foundations 6 would have consisted of the 30-foot-long east wing and a main structure 44'-0 ½" in length conforming to the measurements of the house shown in the insurance plat of l810.
35 feet back of the east end of the house was found the foundation of a 16 by 20 foot building with an outside chimney projecting from its south end. The wall fragments found were few in number but sufficient to establish the position and extent of the building, which was assumed to be a kitchen; this kitchen was also shown in the insurance plat of 1810. Inside the kitchen foundation was found a well, which according to Francis Duke, probably existed prior to the building of the kitchen. A length of brick paving ran west from the kitchen from a point north of the center of the building, and this was assumed to be the remains of a brick walk, and gave the location of the door. Another length of brick paving ran southeastward from a point near the center of the south wall of the house. This may at one time have joined the east-west walk leading from the kitchen.
Just east of the kitchen are two short lengths of a foundation wall, perhaps a smokehouse on Lot #19, which was probably the one shown in this position on the Frenchman's Map.
Beginning about 44 feet to the rear of the west end of the house and extending some 80 feet southward is a series of foundation fragments which, in the main, are designated on the Archaeological Survey Map of March 18, 1934 (Herbert S. Ragland) as brickwork later than that of the colonial period. These, however, correspond roughly in position with the two narrow, elongated buildings shown on the Frenchman's Map, along the west line of lot #18 and may therefore represent the remains of the 7 foundations of these buildings. They may be the foundations of shops built for James Anderson, blacksmith and gunsmith who was armorer to the Commonwealth during the earliest part of the Revolutionary War, and who owned the lot from 1770 to 1798. The accounts of Humphrey Harwood, carpenter and brick mason of Williamsburg, reveal that the latter built a number of forges for James Anderson, and the remains of what are thought to be several forges were found on the lot.
Design Basis for the House Plan
 COMPOSITE PLAN OF JAMES ANDERSON HOUSE
COMPOSITE PLAN OF JAMES ANDERSON HOUSE
The Frenchman's Map of Williamsburg indicates a long and narrow building extending across the entire width of the half-acre lot #18. The outlines of two narrow (20'-0" deep) structures were, as is noted above, discovered by archaeological excavation in the position of the building shown on the Frenchman's Map. The archaeology indicates that these two buildings were at one time joined; in their combined length they 8 coincide with the house pattern of the Frenchman's map.
The aggregate length of the two excavated foundations is 74'-O 1/2" and the indicated width is 20'-0". The reconstructed house was built to conform with the foundation measurements, and has an overall length of 74'-½" and an outside depth of 20'-0".
The Nancy Camp insurance policy of 1810, mentioned previously further supports the evidence of the foundations as to the size and nature of the James Anderson House. It shows, along the north side of the lot facing Duke of Gloucester Street, a wooden dwelling house, two stories high, 44 feet long and 20 feet deep, and attached to the east end of this a one story [story-and-a-half] wing 30 feet by 20 feet. The combined lengths of the two-story building and the wing amount to 74 feet, or ½" less than the combined lengths of the two positions of the building as shown by the excavations, and the width of 20 feet is precisely that of the excavated foundations. The east end of the wing, furthermore, is shown at a distance of 4 feet from Leroy Anderson's [house], which is the exact distance separating the eastern side of the foundation wall of the wing from the western end of the Brick House Tavern foundations. Thus the size and position of the house and wing conform almost exactly with the excavated foundations.
The insurance map indicates two additional buildings along the eastern boundary of lot #18, south of the east wing, viz., a smoke house and a wooden kitchen, 20 feet by 16 feet and one story [story-and-a-half] in height. No archaeological evidence for the smokehouse was found. The kitchen foundations, discussed above, conformed exactly with the kitchen dimensions as given in the map.1
PLAN TYPE
The plan was a combination of a house with a shop joined to the east end. The house part is known to have been two stories in height, while the attached shop was a story and a half high*. The house plan (ground floor) consisted of two rooms, nearly square in shape with a central hallway and stairs. There was no evidence of fireplaces found when the site was excavated; however it is believed that these may have had their foundations at a higher level than the basement#. Their footings could very easily have disappeared in the repeated process of building on the site of the original house. In the absence of an archaeological basis, the entrances to the north side of the reconstructed building were determined by rationalizing concerning the necessity for such entrances. It was known that there would necessarily be an entrance at the center of the house both at the north and south side. It is also reasonable to assume that the shop and adjoining hallway also had their own entrances, see locations on First Floor Plans Sheet No. 2.
The reconstruction of the first floor was carried out in such a way that the house part of the plan would suggest an eighteenth century origin. The details of the stairway, mantels, chair railing, cornice, etc. are all copies of selected originals of the period when the house is known to have been built. The shop, likewise follows in its details what was understood to be appropriate for a shop, of the original date. See Architectural Records Files for policy concerning kitchens, porches and bathrooms added for convenience in the restored houses of Williamsburg.
ROOF FORM
The roof shape of both the two-story house part and of the shop, is "A" type, based on a roof slope that was deemed to have prevailed at the time when the separate parts of the house were built. The angles of the roof are shown at the left and are based on the precedent of old examples. See index for an account of the architectural treatment of barge boards, cornices end boards, and other elements of gables.*
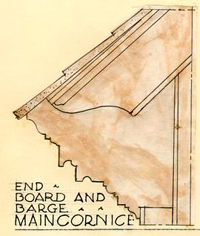 END BOARD AND BARGE - MAIN CORNICE
END BOARD AND BARGE - MAIN CORNICE
EXTERIOR DESIGN
The design of the front facade of the main building is similar to that of other two story houses of the time; an example is the Half Way House* 2 on the road from Lee Hall to Yorktown. It has a doorway on center flanked on either side by a pair of three-light wide windows. On the second floor, lining up with the doorway and windows below is a series of five windows, the central one of which is wider than the remaining windows of the facade, having a width of four lights as against three for the other windows. In this use of a wider window over the central doorway the James Anderson House is similar to Rosewell, which, however, has three stories above a high basement, and to the Allen-Byrd House in Williamsburg, a brick house with four windows on the first floor flanking a central doorway and five windows on the second floor. The restored Ludwell-Paradise House has the same number and arrangement of windows, but the central second-story window is three lights wide like the others of the facade. In the absence of dormers the Ludwell-Paradise House further resembles the James Anderson House, and its uncovered porch consisting of a central stone plat form with flanking stone steps running parallel to the front of the building are similar to those of the James Anderson House.
The story and a half wing of the building adjoining the main house on the east is designed as a shop with a pair of uncovered doorways with a single window intervening between and an oriel shop window, a window built out from the wall and resting on a bracket, at the east end of the front. The basic idea of the design of the wing to represent a shop with living quarters at one end, each portion of which is approached by its own entrance, is similar to that of Alexander Craig (Vaiden) House whose eastern end is designed as shop with a separate entrance from the street.
BRICKWORK
I. General
The brickwork includes exposed foundations of the main house and its several porches, two chimneys, footings and sides of two bulkheads, brick gutters at base of house along the north and south sides, basement steps, 4 fireplace hearths. No attempt was made-in reconstruction-to replace the basement brick paving found at the time of excavation.
II. Foundations and Walls
In the reconstruction of the exterior walls, the original position of the old foundations was followed. (For a description of the old foundations, see Archaeological Report, Area E, August 31, 1939.)
Color.
Examination of excavated brickwork revealed to the examiner a variety of color; mostly in lighter tan and red-tan shades. A darker and harder brick was used for the steps to basement.
Sizes.
The basement floor of the main house was found to be completely paved and that of the shop partially so; the brick was in a fair state of preservation when the fill was removed. The brick used for the paving measured 8 7/8" x 4 5/8" x 2 ¾". Those found in the basement steps were 8 ¼" x 4" x 2 5/8".
Mortar.
The mortar used in the old foundations consisted of oyster-shell lime, mixed with sand. There appeared to be no noticeable evidence of the use of clay as mortar.
Bond.
Some of the original brickwork was laid in English bond. The foundation walls of the reconstructed house, above grade, are laid in English bond. This includes the foundations of the bulkhead and porches, except the porch of the main north entrance, which is Flemish bond.
III. Chimneys
Revealed brickwork of the two chimneys is laid with a modification of Flemish bond. Brickwork revealed on the interior of fireplaces is laid with an English bond.
14Chimney Caps have three projecting courses, (1" each), beneath a double course at the top. The nature of the brickwork at the top is shown in a drawing at the left. The chimney cap closely resembles that feature of the Moody House, excepting that there are only two instead of three projecting courses under the top double course. The top of the "Miller's House" at Providence Forge, New Kent County is similar in corbel courses and cap to the chimney tops as designed for the James Anderson House.
IV. Hearths
There are four brick hearths within the house. These are laid in a manner that is considered typical for Williamsburg, namely with a running bond, laid flat. The joints are ¼" in width, without mortar. See working drawing of hearths, sheet #106.3
V. Gutters of brick
Brick gutters occur at the north and south side of the house and shop. The absence of roof edge gutters and the adoption of a base of the wall form is what is believed to be a "localism." The evidence of original cornice edge gutters is said to be lacking. Certainly the discovery in the town of several ground-level gutters supports the choice of the latter type. The accompanying drawing shows the nature of this gutter, with brick laid in cement mortar upon a hidden foundation of concrete, joined to the foundation wall of the house by steel rods. All gutters slope to drains connected with the storm sewer.
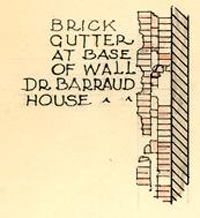 DRAWING - BRICK GUTTER AT BASE OF WALL - DR. BARRAUD HOUSE
DRAWING - BRICK GUTTER AT BASE OF WALL - DR. BARRAUD HOUSE
There are several prototypes of gutters such as this, found at various sites in Williamsburg, viz., at the base of walls of Palace flanking buildings, at base of the Alexander Craig (Vaiden) House and of Burdette's Ordinary. (See Archaeological Drawings of Burdette's Ordinary for remains of such brickwork.)
VI. Other Uses of Brick
A brick drain crosses the site, about fifteen feet to the rear of the house. It was apparently a drain gathering excess water from the well and also a drain for surface water.
MASONRY
The use of stone for the steps of the main north porch and for the steps leading to the west door of the north shop front is based upon the following evidence:
- 1.The discovery of many stone fragments among the artifacts discovered at the site. These included fragments of heavy molded nosings and of what appeared to be stone paving.
- 2.The fact that stone porch landings as well as stone steps were common in Virginia.
Cases:
- a.Steps to President's House, the College of William and Mary.
- b.James Semple House.
- c.John Blair (downtown) House.
Stone for the period was usually of English Purbeck or Portland stone. Both are an attractive light gray color. The American substitute for such a stone is Indiana limestone, similar in texture and alike in color. During the time when this building was built, the opening of the second world war made impossible the securing of stone from England. Indiana limestone was therefore adopted.
Treads all have a rounded nosing of 1 1/8" radius, together with a fillet and customary cove beneath the fillet. All stonework is set with 3/16" joints of white mortar. The joints where shown have cut regulets to receive iron cramps set in molten lead. The iron railing of the main entrance was set into the stone steps and attached to the columns.
The steps of the main north porch descend to the right and left of the central platform, paralleling the building. The main entrance porch of the Ludwell-Paradise House has steps similar to these and they are also found at Alexandria. This type of entrance steps is of especially frequent occurrence in Charleston, S. C.; a typical example of them is found in the entrance porch of Blacklock House at 18 Bull Street. An English example, quite similar in its general characteristics to the porch of the James Anderson House, is shown here (Montrose House, Petersham, England).
17 ENTRANCE STAIRCASE, MONTROSE HOUSE, PETERSHAM, ENGLAND
ENTRANCE STAIRCASE, MONTROSE HOUSE, PETERSHAM, ENGLAND
EXTERIOR WALLS
All outside walls of both the house and shop are faced with weatherboarding.
These weatherboards are of red gulf cypress, selected because of its lasting quality. Most weatherboarding of the eighteenth century in Williamsburg is believed to have been of tulip poplar or pine. These materials as available today are considered liable to rapid deterioration.
Weatherboarding is laid horizontally to the uprights of the building. These boards overlap one another and provide for an exposure of around 6" on an average. The boards are wedge-shaped in section, the upper edge being thinner. The lower edge of the weatherboarding of the main house has a ½" quarter-round, while that of the shop terminates in a ½" bead, a feature typical in Williamsburg.* Weatherboarding was attached to the "quarters" (studs) by face nailing.
18For further information on weatherboarding including full size sections see Record Files of the Department of Architecture, Colonial Williamsburg.
EXTERIOR TRIM
As a natural accompaniment to wood sheathing, all trim at windows, doors, cornerboards, cornices, window sills, sash, etc. is of wood,--again of Cypress.
The cornices of the main house, at front and rear, is what is termed a modillion cornice, since one of its chief features is a series of ornamental brackets, spaced approximately 10" from center to center. These are usually nailed in place.* "'Tis an established rule," says a Builders Guide, 1734, "that the Cornice have its Projecture nearly equal to its Height ... and yet---" (says this guide) "the Projecture may be safely made a little larger on occasion, particularly when a beautiful Profile is required." In the profile of this house the "projecture" is slightly greater than the vertical height. In addition to the modillions this cornice has, beneath the modillions, a band of dentils, rectangular blocks 1 ¼" wide and 1 ¾" high, spaced about 2 5/8" on centers. This cornice, using both modillions and dentils, is a modification of the classic Corinthian and Composite cornices, the only classic cornice types having both of these features. Among other cornices in Williamsburg which have both modillions and dentils, that of the Old Court House on the Market Square and that of the James Semple House, built toward the close of the 18th century may be noted.4 Other Virginia examples of this modified Corinthian cornice are to be seen at Wilton on the James, Henrico Co., built about the middle of the l8th century, where it is used on the main house but not on the hood of the main entrance; Westover, James City Co.; and Ampthill, Chesterfield Co., built before 1732. It is likely that most of the cornices mentioned above as precedent examples are original ones, although some of them may have been changed from their first form during the existence of the house.
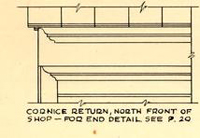 CORNICE RETURN, NORTH FRONT OF SHOP - FOR END DETAIL, SEE P. 20
CORNICE RETURN, NORTH FRONT OF SHOP - FOR END DETAIL, SEE P. 20
The cornice of the Shop addition is of a simpler design without modillions and dentils and consisting of a crown molding with fascia 19 and bed molds. Its profile is similar to that of Captain Orr's Dwelling and the John Blair House.
A modification of the cornice of the main house is used on the pedimented hood of the main north doorway, where a fretwork, a carpenter's modification of the dentil, has been substituted for the true dentils of the main cornice. This fret motif, it should be noted, is carried around on the interior as well as the exterior faces of the horizontal members forming the base of the three sides of the hood.
The pedimented porch roof resembles in a general way the roof of the main entrance to the James Semple House, with the following differences. The cornice of the Semple hood has true dentils instead of fretwork. The roof is furthermore supported on a full entablature with frieze and an ornamented architrave, while these members have been suppressed in the case of the James Anderson hood, leaving only a simple fascia below the fretwork.
The columns of the porch are unfluted, unlike those of the James Semple House. It is interesting to note that the caps and bases of these columns are of the Tuscan order, in spite of the fact that they are used with what is essentially a Corinthian cornice. Noteworthy also is the fact that the pilasters applied to the wall behind the columns and supporting the hood on the house side not only taper toward the top, but also "belly" outward in a curve (entasis) following closely the curvature of the column. It is customary for pilasters used with columns to diminish toward the top but unusual for them to change in depth from bottom to top.
The question naturally arises, "What was the basis or reason for adopting a not entirely simple doorway design? First of all, porches with pediment, roofs are known to have existed in Virginia from mid-eighteenth century. Fairfield (Carter's Creek) in Gloucester County had such a doorway, undoubtedly of early date. The building itself is authentically dated 1692*. It is recognized that porches are frequently additions of lesser age than the house. Wales near Petersburg, has a pedimented porch. The house date is given as mid-century.
Since the "ornamental parts of architecture" such as a doorway were usually designed with benefit of builders handbooks, it is reasonable to quote Battley (1750) who recommends pediments over doors with a projection "sufficient to protect the Entrance from the Insults of Rain."** "Pediments," he goes on to say, "must advance forward, and be sustained either by Trusses ... or with free-standing columns and 20 pilasters." The doorway details, in their correctness of contour, do suggest handbook origin.
The brick-paved porch (5'-6" in width) and two sets of stone steps paralleling the face of the house as was stated under "Masonry", are similar in general design to this feature as reconstructed as the entrance to the Ludwell-Paradise House, where the original foundations were uncovered, indicating the east and west flight of steps.5 The curved iron railing is a typical detail, found in Norfolk, Petersburg, and Alexandria. The iron railing of the President's House, College of William and Mary, was used as the model for this design. Another close example is that of the Hughes House, New Bern, N.C. with its similar stone steps and identical rail treatment.
END BOARDS AND CORNICE RAKE
The cornice rake consists of a tapered verge or bargeboard with molded edge bordering the roof, and a 5/8" bead at the lower edge. The rake board terminates as an ogee upon an end board. The end board, shown on p. 10, in following the exact contour of the cornices is similar in principle to that of the Timson House, Williamsburg, but it has, in its complexity, many unique features.
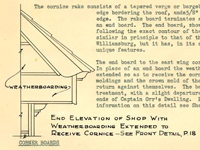 DIAGRAM END ELEVATION OF SHOP WITH WEATHERBOARDING EXTENDED TO RECEIVE CORNICE - SEE FRONT DETAIL, P. 18
DIAGRAM END ELEVATION OF SHOP WITH WEATHERBOARDING EXTENDED TO RECEIVE CORNICE - SEE FRONT DETAIL, P. 18
The end board to the east wing cornice is absent. In place of an end board the weatherboarding is extended so as to receive the cornice while bed moldings and the crown mold of the upper cornice return against themselves. The basis for this treatment, with a slight departure, is the cornice ends of Captain Orr's Dwelling. For further information on this detail see Sheet No. 207.
CORNER BOARDS
The corner boards occur at the external angles as a finish at the ends of weatherboarding. For the main house as distinguished form the east end addition, the boards are two in number, each approximately 3 ½" in width. These are mitred together, alongside of a 5/8" bead. This type is less common than the single corner board found at the corners of the shop addition. The authority for the use of this double form was the original part of the Taliaferro-Cole House (where, however, it appears to be solid) and the Travis House (northwest corner), and for the single form, the Orell, Bracken and Timson Houses. The double form was very frequently used on hipped roof houses (square or approaching the square in shape) and on square outbuildings.
DORMERS
As reconstructed, dormers occur only on the shop addition. There are three of these to the north and the same number to the south. They are narrow dormers, crowned with a hipped roof like those of the John Blair House and of the Moore House, Yorktown. When the dormer with hipped roof occurs, the slope usually follows the slope of the main roof. Also similar to these examples, and to dormer window of the Bracken House, the sash is framed by singled-molded trim. The sill, square and unmolded is attached to the frame by wood pegs. Similar square sills were used with the dormer windows of the Timson and Bracken Houses. The two-light-wide sash, four lights high, is similar to the dormer sills of Casey's Gift Shop and the Timson House in Williamsburg.
22Since many shops at the eastern end of Duke of Gloucester Street, the former business center of Williamsburg, were converted residences or attached additions to dwellings, it was natural that display of goods for window shoppers would be facilitated by enlargement of ordinary sash or by the creation of an oriel display window so typical of the times. Such an oriel shop window was installed at the eastern end of the street façade of the story and a half addition since it is believed that this portion of the residence was a shop.
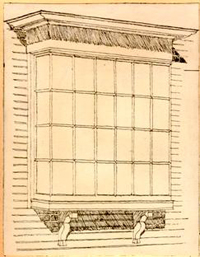 ORIEL WINDOW OF SHOP, EDMONTON, ENG.
ORIEL WINDOW OF SHOP, EDMONTON, ENG.
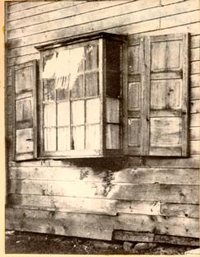 ORIEL WINDOW OF SHOP, BOALSBURG, PA.
ORIEL WINDOW OF SHOP, BOALSBURG, PA.
The oriel window, unlike bay windows, which are supported on the ground, is projected out from the wall, and supported on an ornamental wood bracket. It is composed of three fixed sash which are set together in the form of a shallow "U" with the main front sash, 2 lights wide and 4 high, paralleling the wall, and the side sash, 1 light wide and 4 high, set at an angle of about 60( with the wall. The projection of the window from the face of the weatherboarding of the shop to the outside edge of the sill of the oriel is about 1'-8 ½". The window is elevated approximately 4 feet from the ground and its height, bottom of sill to top of cornice is about 5' 9". It is covered with a flat seam lead-coated copper roof sloping at an angle of approximately 35(. For further details of the window and its supporting bracket, see working drawing sheet #203.
Oriel windows are Gothic in origin. Such windows or their developed variants may be seen today in the Alexandria and the lesser towns of Virginia. Our illustrations show three old shop window, two of them oriels 23 and the third, though a bay window, similar in many respects to the window of the James Anderson House. The first, an oriel window from a shop in Edmonton, England, is reproduced from a plate, page 134, in The Smaller English House of the Later Renaissance 1660-1830 by Richardson and Eberlein. The second is the window of a confectioner's shop in Boalsburg, Pa., and shows the panelled wooden shutters used to close it. The third is a bay window from an old store at Phillipsport, N.Y.
WINDOWS
Excepting for differences in glass sizes, the sash are almost entirely 3 lights wide by 6 lights high. The center windows over the front and rear entrances to the house are an exception since they are 4 lights wide and 6 high. The four windows at the West end of the house are only 2 lights wide by a height of 6 lights.
| MAIN HOUSE | GLASS SIZE | GLASS AREA |
|---|---|---|
| FRONT AND REAR | ||
| 1st FLOOR SASH | 9 ¼" x 11 ¼" | 3 wide x 6 high |
| 2nd FLOOR SASH | 9" x 9 ¼" | ditto |
| 2nd FLOOR CENTER W | 9" x 9 ¼" | 4 wide x 6 high |
| TRANSOM | 9" x 9 ¾" | 4 wide x 1 high |
| WEST END | ||
| 1ST FLOOR | 9 ¼" x 11 ¼" | 2 wide x 6 high |
| 2nd FLOOR | 9" x 9 ¼" | ditto |
| SHOP ADDITION | ||
| DORMERS | 8" x 10" | 2 wide x 4 high |
| 1st FLOOR | 8" x 10" | 3 wide x 6 high |
ORIEL (shop) WINDOW details may be seen on sheet #203.
24PRECEDENT for windows that are 3 lights wide and 6 high is found at Powell-Hallam House, also Carter's Grove, (1st floor sash); 4 light wide and 6 high-as at Annie Galt House, Williamsburg; 2 lights wide by 6 high at Claremont office, Surry County. Dormer sash 2 lights wide by 4 high as at Timson house, Williamsburg.
EXTERIOR TRIM
The main house, has throughout,--double molded trim, 5 ½" wide.
Shop end has single molded trim, 4 ½" wide. Dormer trim for sash enframement is also single molded trim, 4 ¼" wide. Detail sheet #202.
Basement Windows and their grilles.
The basement window opening of the typical Virginia house was probably unglazed during the 18th century. The need for ventilation to overcome dampness and mold was probably responsible for the open window frames. These windows, however, were filled by wooden bars, set in a heavy wood frame.*
Basement grilles, for the James Anderson House, are of two kinds:
- 1.
For the main house the heavy frame is 3 ½" x 4 ½" in section and is divided at center by a heavy vertical mullion 3 ½" x 4". The smaller vertical bars, placed diagonally are approximately 4" from center to center. The form for these grilles have a simple O.G. molding at the top and sides.
25Precedent: Taliaferro-Cole basement grilles; grilles at north end of the Wren Building, reduced in scale.
- 2.
For the Shop End of the house the grilles have a similar frame, but here the bars are placed horizontally. All frames are pinned together with round pegs. See details on Sheet No. 200.
Precedent: As in the Bracken House basement, and in the Orrell House.6
SHUTTERS
First Floor
These are uniformly 1 1/8" in thickness. They have molded panels on 1 side only-(the side that is seen when shutters are open). All shutters of the first floor have three panels, excepting the two shutters at the west elevation, which have but two panels.
Sizes of shutters differ with windows. See window schedule.
Second Floor
Shutters for second floor windows are uniformity 1 1/8" in thickness. They have molded panels on one side only. Shutter sizes are determined by window openings. See window schedule with dimensions.
Precedent for shutters. The design inspiration for the three and also for the two paneled shutters is ascribed to "Wales", a plantation house near Petersburg, Virginia. There were also many shutters of the solid sort found in Williamsburg.
There was an apparent preference for the solid shutter in the "Tidewater" that is rather unique. New England, during the 18th century, appears to have favored louvered shutters for both ground floor and upper story windows. Pennsylvania, on the other hand, developed a practice of having solid shutters below and louvered ones above.*
26Interior shutters (called back flaps) that folded into the jambs of window openings were known to have been used in Virginia almost as early as 1700. Interior shutters appear to have been associated with buildings of brick, as in the case of the Capitol at Williamsburg.7
Instances of shutters on the exterior of houses of brick construction are scarce. Examples where found on old photographs include: Carter's Grove, Blanford and the President's House of the College of William and Mary.
BULKHEADS
There are two bulkheads with steps to the basement. These were both revealed when the archaeological digging was done. A similar architectural treatment was given to both examples, namely,--sloped top, double doors, Brick foundation with English bond panels at the two sides; flat barge board with beaded edge and 0. G. treatment as a terminal at lower end of rake.
This sloped top type of bulkhead has abundant local precedent. It has points of similarity with the bulkhead at Captain Orr's dwelling, and is also similar to the example as found and restored at the Taliaferro-Cole shop on Duke of Gloucester Street. The material used for the facing and for doors is cypress. Steps to basement, (East bulkhead) are of brick with oak nosing, based on the frequently found steps in a similar location, as at George Wythe House.
The East bulkhead is 6'-0" wide on plan. The West bulkhead is alike in treatment but differs only in its being 5'-6" wide.
STOOP AT SHOP ENTRANCE
North Side
Foundations are of brick, laid English bond with arched opening added at both sides for ventilation.
Platform and steps are of wood framed and faced after the manner of eighteenth century exterior stairs, and resembles in its treatment stoop and railing used at the Tucker-Coleman House.
The railing consists of a top hand rail 2" x 3", rounded at top and beaded at the bottom. In place of balusters there is a horizontal guard railing 2" x 9", beaded at edges at the sides of the platform and a similar guard railing at the sides of the steps.. See Sheet 101 A.
STEPS AT KITCHEN
South Side
The treads 1 ¾" in thickness are supported by two stringers of 20 thickness beaded at the four edges. There are no risers. Treads are with tenon, mortised into the end stringers.8
MAIN PORCH
South Side
The main porch on the south sides located on the central axis of the house proper, is l0'-0" wide and 8'-9" deep and is approached by a flight of 3 wooden, riserless steps supported by wooden stringers. It has a pedimented roof, with the triangle of the pediment sheathed with random shiplap boards. The horizontal entablature, consisting of a cornice and a two-part architrave, without a frieze, is supported by 4 columns, square in plan with corners champfered nearly their entire length; the champfers terminate top and bottom in "lamb's tongues." The columns, the caps of which are modifications of classic capitals, are recalled on the house side by two engaged half-columns similar in design to the columns. A balustrade, the top of which is 2'-10" from the porch floor, extends between the columns and is supported by them, leaving the space between the 2 central columns of the south side free, however, for access to the porch. The balustrade consists of a molded handrail 3 ½" high by 2 ¼" wide, a bottom rail 3 ½" x 2" and rectangular balusters, 1" x 1 ¼" in section spaced approximately 4 ½" on centers. The house wall of the porch is covered with 7/8" random width flush beaded boards, and the curved ceiling of the porch as well as the spandrel between the ceiling and the and the cornice capping the flush boarding of the house wall are plastered. The porch floor is of wood and it and the columns carrying the roof are supported by 9" foundation walls laid up in English bond and provided on either side with openings for ventilation. For further details of this porch, consult working drawings #107 and #204.
Square champfered porch columns similar to those of the James Anderson porch were used on many Virginia houses. Examples which may be cited are the original rear porch of Bel Mede*, 28 Isle of Wight County, a house moved to Williamsburg by Mr. Thomas Thorne; the west porch of the Barton Mayers House at Norfolk, and a porch of Fairfield, Gloucester County. The handrail is closely similar to an old one at Araby, Charles City County. An instance of a curved plastered ceiling on an 18th century porch is that of the west front porch of the Coke-Garrett House in Williamsburg.
OUTSIDE DOORS
For outside doors see Door Schedule.
ARCHITECTURAL REPORT
JAMES ANDERSON HOUSE
Block 10, Colonial Lot 18
INTERIOR
GENERAL NOTES
The interior of the James Anderson House was reconstructed on the basis of plan indications revealed by excavations made in Areas A and E of Block 10. (See Archaeological Drawings.) As has been previously discussed the original house appeared to have been one room in depth with a center stairhall. At the east end was attached a one-room-deep shop, having, it is inferred, two outside north entrances.
The interior, as reconstructed, was not intended to be a completely faithful reproduction of the floor arrangement of the James Anderson House of about 1760. The attempt to reproduce rooms of authentic colonial appearance was limited to the main floor hall and its adjoining living and dining areas. Here the woodwork, the stair railing, the mantels and cornices are all patterned after known, measured prototypes of the Williamsburg locality. In other words, the authentically reproduced part of the house is limited to the semi-public areas while the kitchen, baths, and modern closets are installed for the convenience of the house occupant. (See Architectural Records files for policy applying to the making-over of an old house not for exhibition.)
FLOORS
All finished floors throughout the house are of hard pine-mostly edge grained, selected for characteristics similar to those of old pine flooring. Floor boards vary in width from around 4 ½" to as much as 7 ½". The manner of joining by tongue and groove and face nailing are both 18th century practices. The floor finish with wax is intended to follow the practice pursued in the case of the original floor.9
STAIRWAY
Main Hall
Type.
Designed as a plain, open-newel stairs. It has a straight run of ten risers and three winders to a resting place called a landing, then five additional risers to the second floor. There is a wide stair well admitting light to the lower hall.
Dimensions.
The main stairs are 3'-4" in width, measured from rough wall to center of stair railing. The hall itself is 9'-8" in width. There are 18 risers from floor to floor, which, divided into a floor-to-floor height of 10'-0" gives us the riser height of slightly more than 7",--a very easy and comfortable rise. Treads, including nosing, are approximately 11 inches. The railing height is 2'-7" at the slope of stairs and 3'-0" at the landing.
Description.
The stairway has an open string. There are three turned balusters to each step. The newel post at the base of the stairs is turned as shown on the detail, herewith.
Special Features.
The newel post of the second floor is terminated by a turned ornamental "drop". The "drop" treatment resembles that of the Wythe House, also with some resemblance to a newel drop used at Liberty Hall.
Precedent.
The plan of the stair hall follows closely the arrangement of the Travis House stairs in Williamsburg. The turned newel post as well as the balusters appear to have been derived from Liberty Hall. The newel post is precisely similar in the two cases. The pulpit stairway of Christ Church, Lancaster County recalls but does not exactly resemble that of the James Anderson example. The latter is more evenly tapered, while the other is slightly "bulbous" in contour.
The derivation of the turned balusters is clearly Liberty Hall. Similar also are balusters of the Semple House and of Marmion of King George County.
The handrailing section is similar to many antique railings of 18th century buildings, kept for study and use by the Department of Architecture, Colonial Williamsburg. See tracing at left together with the James Anderson railing.
STAIRWAY (SHOP)
This is a secondary stairway from shop to second story, built partly between walls 3'-0" in width, but having the two lowest treads extended into the room, that is designated as shop on plans. At the third riser a doorway separates the stairway from the shop itself.
There is a newel consisting of a 3 ½" square post with the corners of top cut away with a "lamb's tongue" profile.10 On the right side, descending the stairs there is a simple handrailing, 2 ½" x 1" attached by hand brackets to railing that is 5 ½" wide. The hand rail is without molded edge, the wall board, however, has a ½" bead at both the top and lower edges.
31There are two 4" x 4" pine posts that frame the door on the stairs. The posts also receive the beaded wood facing of the shop walls. A detail of the stairs, wall, door end trim treatment can be seen by consulting Working Drawing Sheet No. 212, Department of Architecture.
 Stair Railing of LIBERTY HALL, at Second Floor.
Stair Railing of LIBERTY HALL, at Second Floor.
NOTE: The newel posts and balusters served as the design basis for the main stairs of James Anderson House.
 Balusters of LIBERTY HALL* served as model for balusters of the Anderson House stairway.
Balusters of LIBERTY HALL* served as model for balusters of the Anderson House stairway.
WALLS
The inner walls of the James Anderson house were plastered excepting within the shop and below window sills of the living and dining rooms, where wood facing was applied.
The plastering of walls was done so as to give the plaster surface a semi-rough finish, and was intended to suggest to an observer, the appearance of old plaster that is composed of oyster shell lime and sand. (Bathrooms and kitchen walls, for practical reasons, have a smooth Plaster of Paris composition and finish).
The wood surface for walls of the shop consists of fairly wide pine boards, beaded at edges, fitted tightly together and finished natural. Wall boarding fitted tightly together was used below the chair railing of the dining and living rooms. Here too there is no edge molding and the surface of the wood was painted the same shade as the woodwork of these two rooms respectively. For a detailed glance at the treatment accorded the shop interior, the reader of this report is referred to detail sheet No. 1O2.11
MANTELS
Location
There are four fireplace mantels in the James Anderson House. These are located in the living and dining rooms and in the two bed rooms on the second floor. There is no fireplace in the shop end of the house.
Description
All fireplaces of the house are composed of design elements from old mantels found in Williamsburg or of the region surrounding the town. All four of these mantels as designed for the James Anderson House have some attributes in common.
All are moderately small in size. Fireplaces diminished in size toward the end of the eighteenth century. The molded trim is exactly alike in all four cases, suggesting that they could all have been designed and made by the same joiner. The dimensions of the fireplace openings of the pair down stairs are identical. The same agreement in size also holds for the bed room pair. All mantels have moldings that are delicate and slender in contour; all exhibit an interrupted mantel shelf treatment. This break in the mantel shelf, as in the east bed room, was intended to emphasize the location of the mantel or shelf clock that was growing in popularity as an American product after the Revolution. The end breaks in the shelf regularity were intended for candle stick location.
The two downstairs mantels have a paneled treatment above the shelf; the dining room one is further enriched by two fluted pilasters. These are placed over the ends of the shelf and are centered on the shelf interruption. Details of the treatment can be seen on Sheet No. 112.
Living Room Mantel
Unlike the dining room chimney piece, this mantel projects into the room. There is a paneled over-mantel with six panels. Such a treatment occurs at the Rolfe House in Surry County and again at Ampthill, near Richmond. The end panels, it should be noted, are skillfully made to compose as a treatment on axis from floor to ceiling. The center panels are properly larger in size and are arranged in two tiers, the upper being the larger of the two.
There is a similarity in the mantel shelf treatment with its crown molding superposed above a flat faced fret. We turn to Greenway, Charles City County where we find the crown molding and fret ornament. Also reminiscent 34 of this form of enrichment is the dining room mantel of the James Semple House in Williamsburg. The student interested in the variation of dentils that developed under the hand of the craftsman, late in the century should consult William Paine's handbook, titled The Builders Companion, 1765, where several varieties are shown.
The end break in the mantel shelf brought down across the frieze can be said to have been derived from a mantel at Stratford (lower room).
The wood trim that enframes the fireplace opening, beyond the border of plaster, is similar to the interior door and window trim of the house, both in profile and in size.
Dining Room Mantel
This mantel is slightly more ornate than that of the living room. At the same time the two have features that are alike. The mantel shelves with their flat dentil treatment, the frieze and fireplace surround are the same. The only departure consists of the molded trim forming what is termed a dog-eared break at the top of each side of this frame. Such breaks--more exactly termed "crossettes" are defined in a book on carpentry as "the returns at the corners of mantels, door cases and window-frames, also called ears, elbows...etc"* The instance of such treatment given to mantels and doors in Williamsburg is at the Brush-Everard House.
The pilasters above the shelf have five flutes on their faces. Caps and bases are similar to typical handbook details as found in Wm. Salmon's Palladio Londinensis, London, 1745, plate XX. A similar pair of pilasters above the mantel may be seen at Tettington (now destroyed), also in the Carlisle House, Alexandria, Virginia. Westover likewise could be included, although the Westover details are massive and more elaborate in treatment.
Bed Room Mantels
Since these two mantels are nearly duplicates, they are discussed together. We have observed that their size is the same. Both have identical fireplaces framed with the typical trim molding and dog-eared angles of the dining room fireplace of the first floor.
A most noticeable feature of the two consists of the attractive fret ornamentation beneath an O. G. crown molding. This 35 wall of Troy detail appears to have been derived from the Powell-Hallam House where a chair railing or dado approaches a duplication in profile and with a Greek fret.
DOOR AND WINDOW TRIM
The door and window trim used throughout the Main house and shop wing, neglecting differences in the size of the architraves and the proportioning of their parts, and variations in the detailing of the construction, may be grouped into four different types -
- 1.Double-molded trim (Fig. #1 at left) is used as exterior door and window trim on the main house only. Trim similar to this is found at the Barlow, Travis and John Blair Houses and the Market Square Tavern.
- 2.Single-molded, double-fascia trim (Fig. #2)is used as interior door and window trim in the main house. The double fascia is suggestive of stone architraves; a stone architrave similar to ours, in fact, is found at Westover, Other examples, essentially like the James Anderson trim, are found at Bassett Hall and the Nelson House, Yorktown.
- 3.Unmolded trim (Fig. #3) consisting of a fascia and bead only, is used as the door trim on the interiors of closets in both the main house and the shop.
- 4.Single-molded trim (Fig. #4) is used as exterior and interior door and window trim in the shop wing only. This is a common 18th Century trim; examples of this were found at Casey's Gift House and the Tabb House.
All exterior door and window trim is of red gulf cypress. All interior trim is of yellow pine.12
INTERIOR TRIM
Cornices, Chair Rails, Baseboards
All cornices, chair railings and baseboards are reproductions of colonial types, made of well-seasoned yellow pine.
Cornices
Cornices are used only on the first floor of the main house--in the hallway, living room and dining room. They are 5" high with a profile like that shown at the left. This is a common interior cornice of the 18th century; original examples which may be cited were found in the Powell-Hallam, John Blair and St. John Houses (the St. John House is now demolished).
Chair Railings
No chair railing is used in the shop wing but three different types are found in the main house. The first of these types, illustrated at the left, is found in the main hall (first floor) only. This chair railing returns on itself at door openings and terminates opposite the newel post at the beginning of the stair. The rail is approximately 5 ½" in height. A chair railing similar to this was found in the original eastern wing of the Lee House, Williamsburg. Precedent for the return of the chair rail upon itself was established by an old example in the original Ayscough (Bourbon) House.
The second type is found in the living and dining rooms only and serves as the cap of a flush wood dado, which, with its cap, is 2'-7 ¾" high. The dado cap or chair rail is 2 ½" high and is composed of a cymatium fillet, ovolo, bead and fillet (see detail sheet #112). The cap is continued under the windows where it serves as apron. No exact precedent for this chair rail was found but original chair rails used as caps for flush wood dados may be seen in the stair hall of the Travis House13, in the Powell-Hallam House and in the Whittle House, Norfolk. The moldings forming the caps in these examples are not, however, identical with those of the James Anderson chair rail.
The third type of chair railing is 3 ¾" high and consists of a simple backband with a ½" bead at top and bottom. This rail is used in the middle and west bedrooms. It is a typical 18th century Virginia chair rail backband which was frequently used, as here, without additional moldings.
Baseboards
Baseboards are used throughout the house proper and the shop wing. Except in the main hall of the house they are 4 ½" high and consist of a simple flat board with either a ½" bead (main house) or a cyma recta (shop). In the hallway of the main house the baseboard is 5 ½" high and much more complex (see illustration of profile on preceding page). A baseboard similar to the one in question is found at Mount Prospect, New Kent County.
HOUSE PAINTING (EXTERIOR)
| Feature | Color number | Description of color |
|---|---|---|
| .Weatherboarding | 696 | An off-white or egg-shell color. |
| .All other woodwork including columns, cornices of house and porch, pediment, etc. | 696 | An off-white or egg-shell color. |
| .Exterior woodwork trim | 135 | A warm buff-umber. |
| .Exterior woodwork blinds | 311 | Black-green. |
| .Exterior doors | 311 | Black-green. |
| .Exterior woodwork, porch floors | 25 | Resembles exterior trim, but darker, on burnt-umber side. |
| .Treads of wood steps | 25 | Darker shade of burnt-umber than exterior trim. |
| .Iron railing of main doorway porch | -- | A blue-black including some lead and varnish. |
| . Lanterns | -- | A blue-black including some lead and varnish. |
| .Hinges of bulkhead | -- | Painted same color as bulkhead doors. |
| .Other hinges such as for shutters. | 311 | Painted same color as the black-green of shutters. |
| .Sash of windows | 696 | Off white (egg-shell). |
| .Ceiling of porches (front and rear) | 696 | Egg-shell white. |
HARDWARE
For Doors
All hinges have been made by C. W. craftsmen, at the forge in Williamsburg.
All locks are reproductions and follow the design of hardware from examples of the 18th century found in or near Williamsburg.
First Floor
D 1 (Front Entrance, main house): 1 pair 14" WI, Colonial reproduction, HL hinges (O.W. type F-3) for each of two valves. 1 10 ¾" WI H hinge for center of each door (C.W. type F-1). 1 brass rim lock, 6" x 10", Colonial reproduction, right hand with brass knobs and escutcheon. The lock and its installation to be as specified by Craft House. 1 WI top bolt, 1 W1 bottom bolt, both applied to inactive door.
D 2 (Main hall to dining room): 1 pair 10 5/8" WI, Colonial reproduction, HL hinges (C. W. type F-3). 1 Reading rim lock, R.H., with brass knobs and escutcheon.
D 3 (Dining room closet): Same as for D 2.
D 4 (Closet in hall, shop wing): L.H., same as for D2.
D 5 (West front door. Shop wing): 1 pair 14" W1, Colonial reproduction, HL hinges (C.W. type F-3). 1 Colonial type brass rim lock, 6" x 10", complete with brass knobs and escutcheons, installed as specified by Craft House.
44D 6 (Shop to hall, shop wing): L. H., same as for D 2.
D 7 (East front door, shop wing): Same as for D 5.
D 8 (Closet in shop): 1 pair 10 5/8" W.I. 8 Colonial reproduction, HL hinges (C.W. type F-3). 1 brass knob spring latch, square pattern, 5 7/8" x 3 ¾" (F-23), as supplied by Craft House.
D 9 (Kitchen pantry): Stock current hardware.
D 10 (Rear entrance door of kitchen): 1 pair 14" W.I., Colonial reproduction, HL hinges (C.W. type F-3). 1 Reading rim lock (C-625) with brass knobs and escutcheons.
D 11 (Kitchen to hall, shop wing): Same type as for D 2.
D 12 (Serving pantry): Same as for D 2.
D 13 (Basement stairhall): Same as for D 2.
D 14 (Main rear entrance): Hinges same as for D 10. Lock same as for D 1. Same top and bottom bolts since this is also a 2-valve door.
D 15 (Closet off rear vestibule): Same as for D 8.
D 16 (Main hall to living room): Same as for D 2.
D 17 (Stairhall, shop wing): Same as for D 2.
Second Floor
D 100 (Hall to west bedroom): 1 pair 10 5/8" WI, Colonial reproduction, HL hinges (C.W. type F-3). 1 Reading iron rim lock (C-625), complete with brass knobs and escutcheons.
D 101 (Bathroom, Main House): Hinges same as for D 100. 1 chrome-plated Reading rim lock and knob an bathroom side. Brass knob and escutcheon on hall side.
D 102 (Hall to middle bedroom): Same type hardware as for D 100.
D 103 (Closet, middle bedroom): Same as for D 100.
D 104(Dressing room closet): same type hinges as for D 100. 1 WI thumblatch, Colonial reproduction, with striker (C.W. type F-14). 2 5" WI Colonial type surface bolts (C. W. type F-18).
45D 105 (Closet in shop wing stairhall): same type as for D6.
D 106 (Shop wing stairhall to east bedroom): Same type hardware as for D100.
D 107 (Shop wing stairhall to dressing room): Same as for D 100.
D108 (Bathroom, shop wing): Same as for D 100.
D 109 (Dressing room closet):
D 110 (Closet, middle bedroom):
D 111 (Linen closet):
D 112 (Closet, west bedroom):
D 113 (Closet, west bedroom): Same as for D 105.
Shutter hardware-main house
40 pairs, 8" W.I., Colonial reproduction, H.L. hinges (C.W. type F-3).
40 shutter holdbacks, W.I., Colonial reproduction, as detailed by the Dept. of Architecture.
22 4" hooks and staples (C.W. type F-21).
Shutter hardware-shop wing
8 pairs 12" W.I., Colonial reproduction, strap hinges (C.W. type F-5).
Shutter holdbacks and hooks as for main house.
Lighting Fixtures
Fixtures required for illumination, both within the house and at outside entrances, are of present-day manufacture, but fashioned in the manner of early metal work for lanterns, brackets, etc. and so devised as to harmonize with early American architecture.
They were obtained from the warehouse stock and from the Craft House Supply.14
Footnotes
# This information was supplied by the division of Research, Colonial Williamsburg, Oct. 30, 1953.
The sale of the lot by William Withers to William Holt occurred in November, 1760. Holt acquired all of lot 18, and 5-½ feet of lot 19 adjoining it.
"5-½ feet in breadth extending Eastwardly into the said adjoining Lot on the said Street and from the street a straight Line to. . .the back Street. . . ." (Withers sold the remainder of lot 19 to Dr. William Carter in March, 1761.)
The roof of the James Anderson House as it was reconstructed was of the steeply sloped kind. "The best proportion for such a roof", says the Dictionary of Architecture, 1736 "is to have the profile an equilateral triangle.["] Here in Virginia has been usual to find roof examples of the 17th and early eighteenth century steeper than a 45 degree angle, while the roof later on became less and less "pointed" or steep in slope.
The "flat roof" is a term frequently met in descriptions of roof of churches and other buildings. It does not imply a rigidly level roof, but one with a slope similar to a pediment. A "pediment roof" is a term used as a synonym for the flat roof.
Isaac Ware - a writer of 1756 in England sounds a warning with reference to the building of a roof. He urges a distribution of the weight of heavy framing, with inner walls, assisting the outer ones, so "that the inner walls bear their share of the load; so that not more than is needful be laid upon the outer ones."
SOURCES OF INFORMATION REVIEWED IN PREPARING THIS REPORT
- -Files of Department of Research, Colonial Williamsburg.
- - Research Report by Miss Mary Stephenson dated June 30, 1948, Division of Research and Record, Colonial Williamsburg.
- - Deeds, Wills, Inventories and other property records in the Department of Research and Records.
- - Files of the Virginia Gazette, with use of index for persons, property, buildings and other subjects.
- -Archaeological Survey of Old Foundations Uncovered in Block 10, Williamsburg, Va., March 17, 1934. Also Areas A and E, Files of Architectural Records.
- - Archaeological Drawing of Block 10, Areas A. B. C. & E., dated, March 17, 1934, signed by Herbert S. Ragland.
- -Architectural notes gathered by conferences with persons concerned with the reconstruction of the James Anderson House.
- - Architectural Reference Files.
- -Swem's Index with references to individuals and building practices.
- - Examination of measured drawings Georgian Period, White Pine Series, etc. in files of the Department of Architecture for establishment of design precedent for details used in reconstruction of James Anderson House.
- - The Frenchman's Map.
- - Files of photographs and measured drawings, as a source of precedent data, complied by the Department of Architecture, Colonial Williamsburg.
- - Plans and Working Drawings of the house from files of the Department of Architecture, Colonial Williamsburg.
- - Handbooks of eighteenth century architecture as basis for and as a check on building practices and materials of the eighteenth century.
- - Insurance Policies pertaining to and descriptive of this property.
- - Progress Photographs taken as a record of foundations, also as a steep by step process of construction and finish.
- - General correspondence files pertaining to this reconstruction project. 47
- - Files, correspondence with the consulting architects, Perry, Shaw and Hepburn.
- - Reminiscences of old residents of Williamsburg, namely Mr. Charles and Mrs. Victoria Lee.
- - Williamsburg town maps, near 1800 including the Estelle Smith, Annie Galt, Bucktrout and Tyler Maps.
- - Examination of artifacts found on the site.
DEFINITIONS OF TERMS USED IN ARCHITECTURAL RECORDS
(To be attached to every record and to be used in the interpretation of reports.)
- The word "existing" is used in these records to indicate whatever in the building was in existence previous to the restoration by Williamsburg Restoration or Colonial Williamsburg.
- The phrase "not in existence" means "not in existence at the time of restoration."
- The word "modern" is used as a synonym of "recent" and is intended to indicate any replacement of what was there originally and of so late a date that it could not be properly retained in an authentic restoration of the building. It must be understood, however, that restored buildings do require the use of some modern materials in the way of framing as well as modern equipment.
- The word "old" is used to indicate anything about a building that cannot be defined with certainty as being original but which is old enough in point of time to justify its retention in a restored building for the period in which the house was built.
- The word "ancient" when used in these reports is intended to mean "existed long ago" or "since long ago". Because of the looseness of meaning, the term is seldom used and then, only to denote great age.
- "Antique" as applied to a building or materials, is intended to mean dating from before the Revolution.
- "Greek details", "Greek mouldings" are references to the mouldings, and 49 and architectural treatment featured by the Greek Revival, dating in this locality approximately from 1810 to 1860.
- Length signifies the greatest dimension of a building measured from end to end.
- Width is used in the reports to mean the dimension of a building measured at right angles to the length.
- Depth, as applied to the size of a lot or house is the dimension measured at right angles to the street.
- Pitch is here interpreted as meaning the vertical height from floor to floor.
- The term "restoration" is applied to the reconditioning of an existing house in which walls, roof and most of the architectural details are original, but with replacement of decayed parts, and some missing elements such as mantels, stairs, windows, cornices, dormers.
- A building "preserved" has reference to a building in its pristine condition, without replacement of elements, such as stairway, windows, paneling, mantels, flooring. The term preservation does imply however, necessary repairs, to protect it from weather, decay, excessive sagging.
- "Reconstruction" is applied to a building rebuilt on old foundations, following the documentary description of the original structure. The reconstructed Capitol, as an example, is a rebuilt building, following the precise descriptive specifications for construction as given in Acts of the Virginia Assembly, 1662-1702, also with use of pictorial data, the Bodleian 50 Plate, recorded measurement and drawings.
- It is to be noted that the existing roof covering, whether original or modern, has been replaced in all the restored buildings with a few minor exceptions, by shingles of fireproof material (asbestos cement) because of the desirability of achieving protection against fire.
ADDENDUM
Modifications of Text of Report Suggested by Singleton P. Moorehead. Red Numerals in Text Refer to Numbered Items Here.
"To be Lett near Cheapside, a large new-built House that fronts two streets of Great Trade: The shop is lined with deal all round . . . There is under the Shop a very good dry Warehouse that is brickt at bottom. . .There is above Stairs 4 Rooms on a Floor, almost all Wainscotted..."
JAMES ANDERSON HOUSE
-
- END boards
- 10
-
- MANTELS
- Marshall House
- Masonry
- Modern convenience
- 9
-
- NANCY Camp House, see James Anderson House
- 1
INDEX
APPENDIX
James Anderson's work as blacksmith was of a varied nature. We are not to consider him as solely a repairer of guns, or a shoe'er of horses. His account books for some years spent at Williamsburg and some in Richmond, are in the Virginia Historical Society Library. From these we find many entries that give one a clear picture of a blacksmiths functions.
- To casting 1048 wt of window leads.
- To a Door lock for Sally's Room.
- To repairing a shair plough.
- To hooping a Dutch oven.
- To making sight for a musket barrel.
- To repairing 2 pistols for Mr. Lee.
- To drilling a gun.
- To shoeing a horse.
- To making 3 pair hooks and hinges.
- To repairing a brass knob.
- To a spit.
- To mending a swivel for a well bucket.
- To mending a poaker.
- To Ironing a stove.
- To 24 window shrowls.
- To coppering the top of your house.
- To 8 hooks and 16 staples for window shutters.
- To a large iron rimmed door lock.
- To mending a spring for a saddle.
Most of the foregoing entries were for the year 1796-1797.
