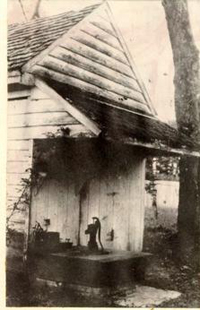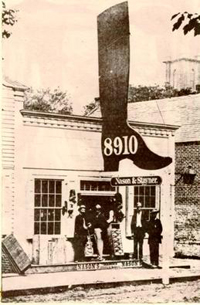Mary Stith Tin Shop Architectural Report, Block 10 Building 21 A Lot 17Originally entitled: "Architectural Report Mary Stith Tin Shop
Block 10, Colonial Lot 17, Building 21-A"
Colonial Williamsburg Foundation Library Research Report Series - 1221
Colonial Williamsburg Foundation Library
Williamsburg, Virginia
1990
Report Approved by Architecture & Research
Distribution — Original to C. W. ArchivesArchitecture 10/11/68
Carbon to Research
2 Carbons to Architectural Records
Sept. 6, 1955
Date
ARCHITECTURAL REPORT
MARY STITH TIN SHOP
Block 10, Colonial Lot 17, Building 21-A
ARCHITECTURAL REPORT
MARY STITH TIN SHOP
Block 10, Colonial Lot 17, Building 21-A
This building was reconstructed by the Department of Architecture of Colonial Williamsburg, Inc. in consultation with Perry, Shaw and Hepburn, architects.
Reconstruction was started April 1, 1940
Reconstruction was completed Nov. 1, 1940
A. E. Kendrew, Director of
the Architectural Department
S. P. Moorehead, Chief Designer
George S. Campbell, Supervisor of
Design as Job Captain
Washington Reed, Jr., Head Draftsman
Ritchie1 A. Walker, Draftsman
This report was prepared by A. Lawrence Kocher and Howard Dearstyne for the Department of Architecture, reviewed and approved for historical accuracy by Mr. A. P. Middleton, April 22, 1954.
(Architectural Records)
April 25, 1949
MARY STITH TIN SHOP
Block 10, Colonial Lot 17, Building 21-A
This shop is located at the east side of the Mary Stith property, and its north face is approximately seventy feet from the Duke of Gloucester Street line.
There is very meager information describing the Mary Stith property and its buildings. However we do know that a tin shop existed, early in the nineteenth century. It is mentioned in the will of Mary Stith in 1813 in which "her dwelling house and lot were devised to a former slave, Jenny; the tin shop to Jenny's granddaughters, Jenny and Patty Gillette."*
Because of fragments of metal and forge evidences found on the site, the tin shop is thought to have served during a period of its existence, as the place of manufacture and sale of household and building tinware. Such objects as coffee pots, kettles, candlesticks, fat and oil lamps, trays, lanterns, etc., could have been produced and sold within the building, assuming that there might have been direct access to the shop from
2.
 [Illustration of a Tin Shop]
the street. Such a building required spacious work benches, a forge and an abundance of day lighting. The loft of the tin shop may at one time have served as a quarter, as well as work-a-day purposes.2 The requirements of such a tin shop are expressed externally in its design by the following architectural features:
[Illustration of a Tin Shop]
the street. Such a building required spacious work benches, a forge and an abundance of day lighting. The loft of the tin shop may at one time have served as a quarter, as well as work-a-day purposes.2 The requirements of such a tin shop are expressed externally in its design by the following architectural features:
- 1. A wide entrance door suitable for bringing in materials and for carrying manufactured goods through the doorway. The door opening, as reconstructed, measures 4'-6" in width.
- 2. Wide windows for lighting the shop interior, also for permitting a view of the interior from the outside, by visitors to the shop. There are four windows on the ground floor, each four lights wide and five high.
- 3. Protection against intruders at night (required by a shop) is shown by the provision of shutters which can effectively close the window opening, with interior bolts and catches.
- 4. The overhang of the roof is a practical design feature and if it existed, as is supposed, it would have served as a place for display and work, under roof.
- 5. The chimney belonged to a shop with a forge. Its shape might have revealed that.
- 3.
- 6. The loft door and cathead for hoisting goods, are both design features derived from buildings with parallel functions.
Archaeological basis for the shape and size of the tin shop.
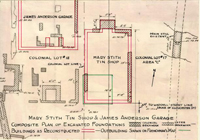 Mary Stith Tin Shop & James Anderson Garage
Mary Stith Tin Shop & James Anderson Garage
Composite Plan of Excavated Foundations
Without the documentary proof that the tin shop existed on the precise site chosen for it, the archaeological data does supply a reasonable basis for its location in that the building is referred to as back from the main 4. street.* The only foundations within the yard on Lot 17, Area C., are the fragments of walls, 13" in thickness and having a 5'-3" x 3'-0" chimney at the south end. The foundations as excavated do not show definitely the northern limits of the site. It was assumed that the end of the north-west wall was the limit of the building, although the return of brickwork on the north side would seem to have been essential to such a supposition.
The building as rebuilt on this site is 16'-2" x 24'-6". That it probably had a wood-superstructure is shown by its 13" foundation walls.
ARCHITECTURAL REPORT
MARY STITH TIN SHOP
Block 10 Colonial Lot 17 Building 22-C
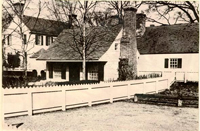 Mary Stith Tin Shop as reconstructed, April 1, - November 1, 1940.
Mary Stith Tin Shop as reconstructed, April 1, - November 1, 1940.
EXTERIOR
BRICKWORK
The brickwork of the building consists of the foundations of the shop and the chimney on the south end. All exposed brickwork is new brick reproduced by Colonial Williamsburg in accordance with colonial methods of brickmaking. The particular brick used in this instance is "Capitol" brick--brick, that is, manufactured for use in the reconstruction of the Capitol building, and of which a quantity remained in the brick stock pile at the warehouse. The size of this brick is approximately 9"x4 1/8".3 The brick vary in shade from a dark purple red to a tan red, with the tan shades predominating. They are somewhat lighter in tone than the brick of the Mary Stith Shop. Some of the bricks have a blue gray glaze, which is not the case with the brickwork of the aforesaid Shop.
The foundations are 13" thick and are of brick throughout, below ground as well as above. All exposed foundation brickwork, including two course below grade, except for the above-mentioned first two curses, are of common brick laid in cement mortar. The foundations are laid on the site of the original foundations of the tin shop and are of the same thickness (13") as the latter.
The chimney is of the exterior, exposed type and is centered on the ridge of the roof on the south side of the building. The size of its base--5'-3" in width with a projection of 3'-0" beyond the face of the wall--is that of the excavated chimney foundation. It rises in two stages to a 7. rectangular shaft, topped by a cap consisting of three projecting courses, the uppermost of which is a double row of brickwork. The cap is terminated by a cement was and one further brick course. A projecting band of brick, a single course in height, is used directly above each of the two slopes of the chimney. The brickwork of the chimney is laid in Flemish bond in oyster shell lime mortar.
An old chimney at Greenway, Charles City County, is similar to this chimney in general character, except that it lacks the doubled course at the top of the cap and the projecting bands above the slopes. Chimney caps similar to that of the tin shop chimney are found at the Bracken House, and Captain Orr's Dwelling in Williamsburg.
STONE MASONRY
A single block of old stone (5'-8" x 3'-0") was used as a platform at the shop entrance on the west side of the building. This step was taken from the pool of "antique" materials at the Colonial Williamsburg Warehouse.
ROOF
The tin shop is covered by an A-roof with a slope of 45°. This roof is extended on the west side to form an overhang 4'-3" in depth, which is continuous from the north to the south end of the building. The slope of the roof changes at the point where the overhang starts to an angle of 32°. The roof proper
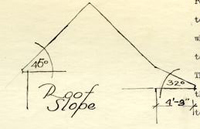 Roof Slope
8.
and the overhang are covered with square-butt asbestos-cement shingles. The horizontal soffit of the overhang is plastered. The beaded weatherboarding of the north and south ends of the shop are continued out to cover the sides of the overhang.
Roof Slope
8.
and the overhang are covered with square-butt asbestos-cement shingles. The horizontal soffit of the overhang is plastered. The beaded weatherboarding of the north and south ends of the shop are continued out to cover the sides of the overhang.
The accompanying illustration shows the overhang of an old building at Whitemarsh, Gloucester County, Va. the overhang in this case is not a continuation of the A-roof of the building but occurs at the gable end of the building. Overhangs similar in character to that of the Tin Shop have been used in Williamsburg at the rear of the Blair House (a restored building) and on the Taliaferro-Cole Shop (a partial restoration). Evidence furnished by an old photograph (see photo files of Department of Architecture) indicates that the Scrivener House near the east end of Duke of Gloucester Street at on time had an overhang at the rear. This has been estimated to have been approximately 4 feet wide.4
EXTERIOR WALLS
The exterior walls are of wood framing and are sheathed throughout with beaded weatherboarding with an exposure of 6". This weatherboarding is of Grade "A" Heart Red Gulf Cypress.
EXTERIOR TRIM
Cornice. The same cornice is used on both the east and west elevations of the tin shop. This cornice with its crown mold, fascia ending in a cock's spur, soffit without modillions and bed mold is similar to the cornice used on the Mary Stith Shop, except that the size of some of the parts is different and the projection (9 3/3") is less than that of the Shop cornice (1'-1 1/8"). It is a cornice used frequently in Williamsburg and its vicinity during the 18th century. An example which may be quoted as precedent is a similar cornice at Liberty Hall, near Indian Neck, Essex County, Virginia.5
The shop has no cornice end boards. The crown mold is received by the end of the rakeboard and the fascia and soffit boards by an extension of the beaded weatherboarding of the north and south ends of the building. The bed mold of the cornice is, on the other hand, returned against the corner boards at either end of the shop. In the case of the west elevation of the building the bed molding is omitted.
The cornice ends of Captain Orr's Dwelling may be cited as precedent both for the extension of the weatherboarding to replace the customary cornice end board and for the return of the cornice bed mold. A treatment of the cornice at the building corner similar to that of the Tin Shop was used at the east end of the James Anderson Shop. In this case, however, the crown mold is not received by the rakeboard but is returned 10. against the fascia board.
The rakeboard follows the slope of the roof, diminishing in width toward the peak of the gable. Its bottom edge is beaded and it is cut off straight at its lower end.
The corner boards are single-faced and beaded at the ends. They are unusually wide (9") and have their wide faces on the east and west fronts of the building. The precedent for such wide corner boards are the corner boards at the northwest corner of the Travis House in Williamsburg.
WINDOWS
There are four windows, large in size, on the ground floor of the tin shop. These are 4 lights wide by 5 lights high. They have the appearance and the use of shop windows, intended also for display and for daylighting the interior.
PRECEDENT. The illustration that accompanies this report is of a century old shop in a village, New Bern, North Carolina, comparable with Williamsburg in size and importance. The photograph was made during the civil war, and the shop is undoubtedly in the tradition of the preceding century.
The existence of wide shop windows in Williamsburg itself is indicated by an early drawing of 11. the Red Lion Inn, Duke of Gloucester Street produced by a draftsman of the period. This sketch of the Red Lion, was submitted at the time of the lawsuit of 1743, Seekright vs. Burdette.* The drawing shows what appears to be a center door arrangement with a wide window to the right,--evidently that of a shop.
Casements
There are two 4 light casement windows at the second story level, south elevation, a type of sash that was suited to a building with a loft with a low ceiling height. "Keeling" (c. 1700) in Princess Anne County had such 4 light gable windows, also the Sturgis House in Northampton County, Va. The John Blair House (wood sheathed) had 4 light casement openings at both the east and the west gable ends. In the restoration of the casement sash in their locations, the precedent cited was (1) Walnut VAlley, Surry County, (2) The Main Farm, James City County. These early examples serve also as a basis for the similar casements designed for the Mary Stith Tin Shop.
Window sills are square in profile as are the sills of the Timson House, the Galt Cottage and the Travis House, but less heavy than the latter. The sills of the tin shop are without a beaded molding at their lower edge. Sills, jambs and head of window frames have been given the finished appearance of old and original examples, including the addition of 5/8" pegs at the ends of sills.
The panes of glass are 10" wide x 11" high.
The exterior window trim consists of a framing member 1¼" in thickness, and 2" in width. This serves as the frame for the shutters.
12.The shutters are approximately 1'-11" in width by 5'-2" in height. They are paneled with diagonally placed panels, consisting of rabetted boards with 3/8" beaded edges. The precedent for these boards was found at the Customs House at Yorktown.
EXTERIOR DOORS
These reconstructed doors are fitted into a wide door opening, 4'-6" in width. The heads of the door and windows are at the same level; the door trim is 2 3/8" in width and is beaded on the inside while the window trim is 2" wide and has no bead.
As discussed elsewhere, the large size door opening was considered appropriate for a building which had been used as a shop. Wide door openings are not uncommon in Virginia. Prototypes for such door openings are found in the following precedent examples:
Mount Sterling Stable, East side, where there is a wide sheathed door to the stable.
Outbuilding at Tuckahoe (Photo files, Dep't. of Arch.) has wide and double sheathed doors similar to those reconstructed for the tin shop.
Mattaponi River has an outbuilding with resemblance to a shop, and with it,--a wide door opening.6
Each door is built with three boards of approximately 8" width, beaded at edge, united by three battens with chamfered edges. The attachment of battens to doors is with the use of wrought nails, galvanized and having hammered heads. These nails are regularly spaced, their points clinched.
The door to the loft is a familiar feature of barns shops and mills of eighteenth century Virginia. The designers of the tin shop appear to 13. have followed as precedent, the loft door of the Annie Catlett barn at Port Royal. The treatment of the door with double battens and board with beaded edges closely resembles the eighteenth century model at Port Royal.
Above the door there is a 3"x6" beam which extends 2'-8" beyond the face of the farming studs. This beam, called a "cathead" is equipped with a heavy wrought iron hook (3½" in diameter). This is used for attaching a pulley when goods are hoisted to the loft level. An example of this cathead is found in the case of the small restored stable at the rear of the Neale (Geddy) House, Williamsburg. It occurred often on barns and mills in Tidewater Virginia and was probably a feature of warehouses at Capital Landing wharf as well as storehouses in and about Williamsburg.7
Hardware - including nails.
Loft Door — 1 pair, T hinges 28" long. Wrought iron, colonial design, F. 8.
1 Cabin hook, 8" long C.W.I.F. 21.
DOOR at ENTRANCE (Two-valve) provided with 2 pairs T hinges, 18" long, similar in design to C.W.I. Type F. 8.
1--8" W.I. hasp and staple and antique type Padlock.
Shutters — 4 Windows provided with shutters, each with W.I. strap hinges, provided by crafts shop of the warehouse.
Each with surface bolts 8" long, similar in design to antique sample C.W.I. Type F 19. Each with holdbacks, from stock examples at warehouse. These are based on 18th century originals.
All weatherboards are nailed with galvanized, cut nails with hammered heads.
PAINTING
The painting of the Mary Stith Tin Shop is in oil, the architects having in mind a finish similar to that of the eighteenth century painting practice.
Oil painting appears to have been the approved method for protecting wood. This was usually applied as a primary coat followed by two or three finish coats in a selected color. Of colors white or off-white was common, together with occasional trim colors for such features as doors, shutters, and trim.
The following colors were used in the painting of the Mary Stith Tin Shop.
Exterior
Outside Trim and other woodwork, including weatherboarding, ceiling of overhang, cornice, sash, etc., painted in "off white", #696, like Wythe outbuildings
Doors — Given color #168, burnt umber.
Shutters — " " " " "
15.NOTE: For Historical Summary related to Mary Stith Tin Shop, Bibliography and Definitions of Terms used in Architectural Reports, see Report on Mary Stith Shop.8
Footnotes
Ibid, illustration 5.
ADDENDUM
Corrections and additions to text made at the suggestion of Singleton P. Moorehead.
- 1.Title page — Richard A. Walker for Richie A. Walker.
- 2.p.2. Only the exterior of the Tin Shop has been reconstructed to approximate its supposed Eighteenth Century form, the interior being left unfinished. See statement of policy (Arch. Records Files) followed by Colonial Williamsburg in the restoration and reconstruction of buildings for exhibition purposes and for private use.
- 3. p.6. The brick manufactured by Colonial Williamsburg for use in the reconstruction of the Mary Stith Tin Shop were found by measurement at the site to be approximately 9" x 4 1/8" x 2 1/8" in size. This is very close to the size of the brick of the original foundations, which was 8½: x 4" x 2½".
- 4.p.8. The Warwick County poor farm on the Yorktown-Hampton Road has a pronounced over hang which is supported on posts. This building was in colonial times, however, a farm house and not a shop.
- 5.p.9. This is not to be confused with the Liberty Hall whose disassembled parts were once stored in the Colonial Williamsburg warehouse. The LIberty Hall of the warehouse, before it was torn down, stood in Powhatan County near Richmond.
- 6.p.12. The building on the Mattaponi River referred to is an outhouse on the Henley Estate. See large snapshop book, W 3, for photos of this.
- 7.
p.13. "Catheads," beams used for hoisting weights to lofts of mills, barns, etc. were once common enough in Virginia but have now largely disappeared. The term is apparently one derived from naval architecture, since the Dictionary of Trade, Commerce and Navigation by G. Francis, London, 1844 defines "cathead" and its related terms, "cat," "cat-fall," and "cat-block" as follows: "A cat … is a strong tackle used to draw the anchor up to the cathead. The rope of this tackle is called the cat-fall, and which reeves through the cat-block below, and the sheaves at the end of the cat-head above; the cat-heads being those horizontal pieces of timber which project beyond the bow of a vessel, one on each side of it. the anchor being hooked by the cat-block remains suspended by this apparatus until let go, and is caught up by it when being heaved into the vessel."
The word "cathead" is still part of nautical terminology today.
- 8.p.15. For precedent items not specifically mentioned in this report the reader should consult the precedent files of the Architectural Records Office, Department of Architecture.
MARY STITH TIN SHOP
INDEX
- ANDERSON, James, Garage location
- 3
- Anderson, James, Shop
- 9
- Annie Catlett Barn
- 13
- Antique materials
- 7
- Archaeological basis for Tin Shop
- 3
- BEDMOLDING of cornice
- 9
- Bedmolding omitted
- 9
- Blair, John, House
- 8, 11
- Bond
- Bracken House
- 7
- Brick
- Brickwork
- 3-5
- Building Dimensions
- 4
- CABIN hooks
- 13
- Campbell, George
- Title page
- Capitol brick
- 6
- Capt. Orr's Dwelling
- 7, 9
- Cathead
- 3, 13
- Precedent for
- 13
- Chimney
- Chimney for forge
- 2
- Civil War Photograph
- 10
- Colonial Lot 17
- 3
- Colonial Lot 18
- 3
- Color
- 14
- Composite Plan of Mary Stith Tin Shop and James Anderson Garage
- 3
- Corner board
- 10
- Precedent for
- 10
- Cornice
- 9
- Customs House at Yorktown
- 9
- DATE of reconstruction
- Title page
- Design basis
- 2, 11
- Designers of Tin Shop
- Title page
- Dimensions of building
- 4
- Doors, exterior
- 12
- Construction of
- 12
- Door trim
- 12
- Door type
- 12
- Doorway
- 12
- Door width
- 2
- Draftsmen for Tin Shop Design
- Title page
- Drain
- 3
- ENDBOARDS
- 9
- Exterior
- 6-14
- FORGE Location
- 1
- Foundations
- 3, 4
- GALT Cottage
- 11
- Gillette, Patty & Jenny
- 1
- Glass size
- 11
- Greenway
- 7
- HARDWARE
- 13
- Hinges
- 13
- Holdbacks
- 13
- KEELING
- 11
- Kendrew, A. E.
- Title Page
- LIBERTY HALL
- 9
- Location of Tin Shop
- 1
- Loft door
- 3, 12, 13
- MAIN Farm
- 11
- Mary Stith Tin Shop
- Masonry
- 7
- Mattaponi River
- 12
- Moorehead, S. P.
- Title Page
- Mortar
- 6, 7
- Mt. Sterling Stable
- 12
- NAILS
- 13
- For weatherboarding
- 13
- Neale (Geddy) House
- 13
- New Bern
- 10
- OVERHANG
- 2, 7, 8
- Oyster shell mortar
- 6, 7
- PADLOCK
- 13
- Painting
- 14
- Exterior
- 14
- RAKEBOARD
- 9, 10
- Red Lion Inn
- 11
- Roof
- 7
- SCRIVENER House
- 8
- Overhang of
- 8
- Seekright vs. Burdetts lawsuit
- 11
- Shingles
- Shop, New Bern
-
- Photograph of
- 10
- Shutter
- 2, 12
- Shutter hardware
- 13
- Soffit of cornice
- 9
- Stevenson, Mary, Research Report
- 1
- Stith, Mary
-
- Will of
- 1
- Stith, Mary, property
- 1
- Stone masonry
- 7
- Stone platform
- 7
- Sturgis House
- 11
- TALIAFERRO-Cole Shop
- 8
- Timson House
- 11
- Tin Shop
-
- Photograph of as reconstructed
- 5
- Tinware manufacture
- 1
- Travis House
- 11
- Trim, exterior
- 9
- Tuchahoe outbuilding
- 12
- WALLS, exterior
- 9
- Walnut Valley
- 11
- Weatherboarding
- 8, 9
- Whitemarsh
- Window frames
- 11
- Windows
- 10-12
- Window sills
- 11
- Precedent for
- 11
- Window size
- 2
