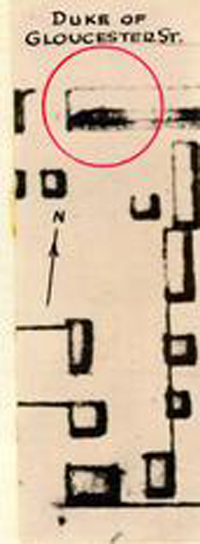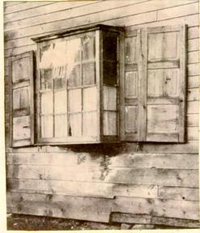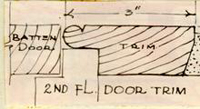Mary Stith Shop Architectural Report, Block 10 Building 21 Lot 17Originally entitled: "Architectural Report Mary Stith Shop
Block 10, Colonial Lot 17, House No. 21"
Colonial Williamsburg Foundation Library Research Report Series - 1220
Colonial Williamsburg Foundation Library
Williamsburg, Virginia
1990
Report Approved by Architecture & Research
Distribution - Original to C. W. Archives Architecture 10/11/68
Carbon to Research
2 Carbons to Architectural Records
Sept. 6, 1955
Date
[Insert glued to Title Page]
| 1716 | Trustees sold to Orlando Jones |
| 1719 | Orlando Jones Died |
| Jan 1719/20 | Mary Jones Sold to John James Flournoy, Watchmaker |
| 1724 | Flournoy sold to Mrs. Joanna Archer |
| 1732 | Mrs Archer died |
| 1737 | Wm Hooper operating a store on this property |
| 1745 | Dr. Kenneth McKenzie was living on this property & Adv. for sale. |
| 1753 | Dr. McKenzie was living on other property |
| 1745-1784? | College of W&M? |
| 1784 | George Reid purchased from College of W&M |
| 1784 | North half sold to Mary Stith from George Reid |
ARCHITECTURAL REPORT
MARY STITH SHOP
Block 10, Colonial Lot 17, House No. 21
ARCHITECTURAL REPORT
MARY STITH SHOP
Block 10, Colonial Lot 17, House No. 21
This building was reconstructed by the Department of Architecture of Colonial Williamsburg, Inc. in consultation with Perry, Shaw and Hepburn, architects.
Reconstruction was started April 1, 1940
Reconstruction was completed Nov. 1, 1940
A. E. Kendrew, Director of
Architectural Department
Singleton P. Moorehead,
Chief Designer
George S. Campbell, Supervisor of
Design as Job Captain
Washington Reed, Jr., Head Draftsman
J. F. Norton, Draftsman
This report was prepared by A. Lawrence Kocher and Howard Dearstyne
for the Department of Architecture, reviewed and approved for historical accuracy by Mr. A. P. Middleton, April 22, 1954.
(Architectural Records)
April 1, 1949
MARY STITH SHOP
(Block 10 — Colonial Lot 17)
LOCATION
The lot known as the "Mary Stith Lot" is located on the south side of Duke of Gloucester Street in Williamsburg between the James Anderson lot on the east and the Orlando Jones lot on the west. Mary Stith's lot is designated on the College Map as lot 17.
MARY STITH
Mary Stith was the daughter of William Stith, the historian and president of William and Mary College from 1752 to 1755, and Judith Randolph of Tuckahoe. Mary Stith never married. A sister, Elizabeth Stith, married Dr. William Pasteur who was a prominent apothecary and surgeon of Williamsburg. In her will Mary Stith devised all of her property to her four slaves whom she had liberated. To quote from this will: "my estate…I dispose of in manner and form following, to wit: All the coloured people in my family being born my slaves, but now liberated, I think it my duty not to leave them destitute nor leave them unrecompensed for past services rendered to me…" Although in 2 the will Mary Stith requested burial in the southeast corner of her garden, every part of the lot has been uncovered (with the exception of a small area, 15 by 15 feet) and no grave or skeleton has been found.
OUTLINE OF HISTORICAL FACTS RELATING TO BLOCK 17
Little of a definite nature is known about the property of Mary Stith before 1810 at which date Mary Stith is located on a lot to the west of the Nancy Camp property.
| 1782 | The Frenchman's Map (1782) shows a house and an outbuilding on the northern part of this lot. |
| 1785 | Mary Stith bought ¼ lot of George Reid, believed to be the northern part of lot 17. |
| 1785 & 1787-1789 | Humphrey Harwood, Williamsburg carpenter and brick mason did work such as the following for Mary Stith: building a pair of steps, whitewashing rooms, porch and closet, setting up 2 grates, mending a drain and sink, etc. |
| 1803 | The Bucktrout-Lively Map (1803 & 1865) shows the name "Stith" on Lot 17. No name is given to this lot on the College Map. |
| 1810 | Insurance policy #231, Nancy Camp, Nov. 16, 1810 definitely locates property of Mary Stith as western boundary of Nancy Camp's lot. |
| 1812 | In a deed of 1812 between James Wright, owner of the southern half of lot 17, and Dr. Philip Barraud "Miss Polly Stith" is noted as being on the north of lot #17. |
| 1813 | In her will of 1813 Mary Stith devises her property to her former slaves: her dwelling house and lot to Jenny Rowsay, the tin shop to Jenny's granddaughters, Jenny and Patty Gillett; 3 and the "Woods Shop"* on the main street to the Bolling sisters. Mary Stith died in 1816 and her property was divided among her slaves in the manner provided for in her will. |
| 1820--1842 | Williamsburg Land Tax records following Mary Stith's death show that her property was held by the slave Jenny (or Janny) Rowsay and her relatives. |
| 1842 | A fire in April 1842 totally destroyed the Rowsay buildings on the northern part of Lot 17 as well as the Brick House Tavern (Lot 19) and the James Anderson property (Lot 18). |
| 1844 | According to the tax transfers, the property passed from the Stith heirs to Robert Anderson in 1844. |
| 1861-65 | Mr. John S. Charles in his "Recollections of Williamsburg at the Time of the Civil War" notes that only one house remained on the block after the fire of 1842 (the Orlando Jones House). Aside from this the block held only the remains of the tragic fire: the immense brick gable-ends of the Brick House Tavern and foundations often filled with water. |
BASIS FOR DESIGN
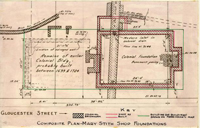 COMPOSITE PLAN-MARY STITH SHOP FOUNDATIONS
COMPOSITE PLAN-MARY STITH SHOP FOUNDATIONS
Archaeological
The foundations discovered on the site gave the first and most important basis for the design of the Mary Stith Shop. These foundations (18" in thickness and apparently those of a small brick house or shop) were located on the northern part of Lot 17; they roughly paralleled the Duke of Gloucester Street line and were setback about 3½ feet from this. The east foundation wall was about 23 feet west of the east lot line. The length of the front wall of the foundations was about 27 feet but the 5 rear wall was 10" shorter, so that the side walls (approximately 19'-8" in width) were not quite parallel. Nearly centered on the west foundation wall were the foundations of a chimney, 8'-3" wide, and projecting 3'-0" from the face of the west wall. What were apparently the foundations of a porch extended about 4'-0" to the rear of the south foundation wall at the south-east corner. A vaulted brick drain, 2'-10" wide and about 3'-0" high, cut through these porch foundations, penetrated the south foundation wall, ran slightly on the diagonal across the basement and emerged from the north wall of the house at a point about 4'-0" from the east end of the buildings. The foundations of a chimney of earlier date overlapped the east wall of the shop. The chimney served what was apparently an older building some what smaller in size (15'-11" x 21'-11 ¾") than the shop (Herbert S. Ragland, in charge of the excavations, believed this building to have been built between 1699 and 1724); traces of the foundations of this building were found a short distance east of the east foundation wall of the shop. (For further information on the foundations see archaeological survey drawing for Block 10, Area C).
DESIGN CHARACTERISTICS OF SHOP
The building as reconstructed is of brick since the wall thickness of 18" represented the foundations of a brick structure. Its length, 27'-0", and depth, 19'-1", are based upon and are approximately the size of the foundations discovered on the site. The 6 chimney as reconstructed follows the size and location of the old chimney foundations; its center line is about 2" north of the building center line as was the case with the original foundations. A shed-roofed porch, 4'-0" deep and 8'-8" long, was built on the position of the foundations discovered at the south-east corner of the house.
The reconstructed shop is a story and a half in height with an A roof whose slope is about 48°. There is a single room on the first floor with a hallway suggested only by the lowering of the ceiling of the eastern end/of the room.1 A U-shaped stair to the second floor starts along the east wall and a stairway to the fully-excavated basement runs under this. An enclosed rear entrance vestibule gives access to the basement stair. The second floor consists of a single bedroom occupying the western half of the building, a bath, two closets and the upper part of the stairway.
The northern facade of the building has been designed to suggest the front of an 18th century shop, with two doorways, one of which, at the center of the elevation, presumably represents the entrance to the shop proper, and the other, to the east of this, the access to the stairway and the upper floor of the building. The door opening is spanned by a segmental brick arch. An oriel shop window supported on wood brackets projects from the wall at the right of the center door. This window and the center door are protected by a hood with a 7 continuous cornice.* Three hip-roofed dormers with 8-light windows penetrate the roof of the second story. The middle dormer is located on the axis of the center doorway and the others are arranged symmetrically about this.
The feature of the western gable end is the outside chimney which, from a massive base, rises with two slopes to a T-shaped shaft surmounted by a rich cap. This facade is unbroken by openings.
Due to the sloping terrain the rear facade is several inches higher than the front. The three dormers of the front are repeated in their same relative positions at the rear. The openings of the first floor, a rear entrance doorway under the porch at the south-east corner, and two 8-light windows of the same size as the dormer windows, are centered on the dormers above. Beneath the windows and on their axes are two basement windows provided with vertical-barred grilles.
The eastern elevation has two windows, an 8-light double-hung window similar to those at the rear, centered in the northern half of this facade and a 6-light casement on the second floor at the center of the gable.
All of the window openings located in the brick walls of the building, as well as the south-east and north-east door openings are 8 spanned by segmental brick arches.* The main entrance doorway on the center of the front facade has, on the other hand, a flat arch of rubbed brick. The brickwork of the house is further enriched by the use of rubbed brick at the building corners, at the jambs of the first floor windows and the gable window, and along the rakes of the gables.
The Stith Shop has a number of points of resemblance to the Greenhow-Repiton Brick Office in Williamsburg. Both are brick buildings with projecting end chimneys. Both have A roofs, and the slopes of these are nearly alike, that of the Greenhow-Repiton Office being 50° and the slope of the Stith Shop roof being 48°. The sizes of the two buildings are remarkably similar, the Greenhow-Repiton Office being 26'-6" long and 18'-4" deep and the Stith Shop having a length of 27'-0" and a depth of 19'-1". Both buildings have a single room on the main floor with a stairway running along a side wall to the story above. The exteriors of both are enriched by rubbed brickwork at the building corners, 9 along the rakes of the gables, and at window jambs and beads (although the arches of the Greenhow-Repiton windows except for the basement windows, are flat rather than segmental). The openings of the two buildings do not correspond, however, in number, size and location, and the Greenhow-Repiton Office has two dormers front and rear instead of three. The latter also has a watertable which is absent in the Stith Shop.
A comparison of the Stith Shop with the Wishart House, a small brick dwelling in Princess Anne County, is also warranted, chiefly by two points of resemblance. The latter building is somewhat larger than the Stith Shop (its dimensions are 32'-3 ¾" by 20'-8") and it has two rooms on the main floor. The chimneys of the two buildings (there is one at each end in the case of the Wishart House) are almost precisely similar in design, although the Wishart chimney is laid up partly in English and partly in running bond, while the Stith chimney is laid in Flemish bond (see sketch on following page). Both chimneys have T-shaped shafts and the caps with their triple row of projecting courses of brickwork with a plaster band and brick necking below, are identical in design. A second element of similarity in the two houses in the small shed porch, with roof supported by a pair of square columns, with sides champfered for about 2/3 of their height. Though the Wishart porch is believed to be a late addition it may well 10 be a replacement of an earlier similar porch.
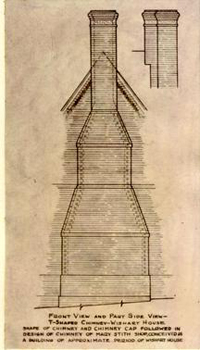 FRONT VIEW AND PART SIDE VIEW--
FRONT VIEW AND PART SIDE VIEW--
T-SHAPED CHIMNEY-WISHART HOUSE
SHAPE OF CHIMNEY AND CHIMNEY CAP FOLLOWED IN
DESIGN OF CHIMNEY OF MARY STITH SHOP, CONCEIVED AS
A BUILDING OF APPROXIMATE PERIOD OF WISHART HOUSE
The will of Mary Stith is almost our only documentary source of information concerning the buildings on Colonial lot 17. In this will Mary Stith devised three buildings to her slaves, viz. "My dwelling house," "my house in the yard called the tin shop" and "my house on the main street called Woods Shop.*" There was no difficulty about the 11 location of the tin shop since the foundations in "the Yard" at the rear of the present shop and along the east boundary of the lot were obviously those of the tin shop; consequently the tin shop or forge was restored on these foundations. The dwelling house was doubtless located on Duke of Gloucester Street as were other Williamsburg dwellings, while the will definitely placed the "Woods Shop" along the street. Two sets of adjacent foundations were discovered, as was noted above, along the street on the northern boundary of the lot. It is possible that one of these was the dwelling and the other the Woods Shop. That they may have been standing there at the same time is suggested by the fact that the Frenchman's Map shows at the position of the excavated foundations are elongated building whose approximate length is that of the combined foundations and whose depth is very nearly that of the west foundation. (The Frenchman's Map also clearly indicates an outbuilding at the rear of this building in the position of the tin shop foundations). There might therefore have been reason to reconstruct two buildings along the street front of Lot 17, assuming one to have been the dwelling and the smaller one the shop. That the building represented by the smaller of the two foundations was not reconstructed may have been due to the fact that little was known about it; only the chimney foundations and incomplete traces of its walls existed. The foundations of the larger building, on the other hand, were complete, making its reconstruction more feasible.
12The west building having been chosen for reconstruction, it remained to decide whether to make it a dwelling or a shop. It could be reasoned that the building of the dwelling would have preceded that of the shop, and that the older of the two adjacent buildings had therefore been the dwelling (judging by its size, it had probably been a single room house.) The need for a shop would very likely have made itself apparent later, so that the more recent of the two buildings had probably been the Woods Shop mentioned in the will. Considerations such as these might well have been the basis for the reconstruction of the west building as a shop.
ARCHITECTURAL REPORT
MARY STITH SHOP
Block 10
Building 21
Colonial Lot 17
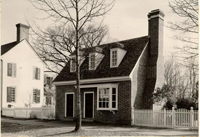 MARY STITH SHOP, Duke of Gloucester Street Elevation.
MARY STITH SHOP, Duke of Gloucester Street Elevation.
Details of the shop--T-shaped chimney, segmental arches
over door and window openings--are intended to suggest
a building of the early 18th century.
BRICKWORK
Since this is a reconstructed building, not an existing one restored, considerable emphasis has been placed upon precedent used by the architects in reconstructing it. Design features can in all cases be traced to eighteenth century buildings. The design source for the dormers, windows, chimney cap, brickwork, and other details are noted, which served as models in recreating the original aspect of the house.
The decision to rebuild the house with brick resulted from the discovery that the excavated foundations were 20" in thickness.2 This heavy wall indicated a superstructure of brick. The existence of a basement with a chimney that extended beyond the face of the west end was also revealed.
There was no water table, possibly because of the small size of the building and its relatively lesser importance. In the rebuilding, all concealed foundations were made of concrete. All brickwork above the ground is of brick reproduced by Colonial Williamsburg by use of the brick burning methods of the 18th century. The excavated brick size averages 8" x 3 ¾" x 2 ¾" and the color is a tan-red with a color range tending toward buff red, rather than the deeper red of the Bruton Parish Church tower. All brickwork visible above the grade level, including that of the chimney, is laid with Flemish bond.
Rubbed brick appears as a flat arch above the central door of the street facade, and as single row segmental arches over the windows and the other two doors. The use of rubbed brick at the angles 15 of the house, chimney and windows is discussed elsewhere in this report.
Fireplace Hearth
This is of brick, laid flat, without mortar, but with a joint, approximately ¼" wide, sand-filled. The brickwork pattern for hearths in Williamsburg was found to be uniformly alike, following the arrangement shown at the left. The brickwork continued with the same pattern, inside the fireplace.
Brick Gutter
A brick gutter was built at the base of the south wall, pitched toward a drain. For an account of ground surface gutters as opposed to gutters of the roof-edge type, the reader is referred to the files of the Architectural Department (Division of Records) where specific information on this feature has been collected.
Stonework
There are stone steps at each of the entrance doors of the north elevation. While no local stone suited to building was found on the peninsula between the James and the York Rivers, nevertheless stone had its very considerable uses in Williamsburg. It was known to have been used for paving, porch steps and platforms, for mantels, table tops, and gravestones. 16 Most of the stone for these purposes was imported from England. The imported varieties included Portland, Purbeck, white marble, fire-stone, and also Shrasberry stone. In most restoration work, when the variety of stone used in the original building was known through its mention in a record or the finding of fragments of it in the foundation debris, that variety of stone was obtained from England and laid as a replacement of the original. Because of the difficulty of obtaining shipments during the period of the war, when this house was restored, a substitution of Indiana limestone was made. This stone from Indiana quarries is similar in color and texture and recalls the appearance of the English stonework.
EXTERIOR WALLS
The exterior brick walls of the Stith Shop have been described under Brickwork, and elsewhere in this report. It may be added that these walls are 1'-0" thick and are furred, and plastered on metal lath on the inside.
EXTERIOR TRIM
Since the house is a reconstruction all of the exterior trim is new.
Cornice (front and rear)
The front and rear cornices of the Mary Stith Shop are identical in their design. The cornice is a typical 18th century cornice found in and about Williamsburg, consisting of a crown mold, vertical fascia terminating in a cock's spur, a horizontal soffit piece without modillions, and a bed mold applied to a second fascia which overlaps the brickwork. (See working drawing No. 204). The total projection of the cornice from the face of the brickwork is 1'-1 1/8". A cornice identical in the number and design of its parts exists at Liberty Hall, a wood structure near Indian Neck, Essex County, Virginia.
Verge Board
The verge or rake board starts at the apex of the gable, and follows the roof line down to the point at the eaves where it merges with and forms part of the cornice end board, increasing in width slightly in its downward course. At a point about two feet from its lower end, the angle of the roof changes 18 to form a "kick", and the verge board widens in consequence of this. The width of the verge board at the top is 4 ¾" and at the point where the roof slope changes, 6". The verge board is enriched along its upper edge by a cyma molding and along its lower by a bead.
Cornice End Board
No precise precedent has been established for the cornice end board of the shop. (See sketch). Details of cornice end boards, and of step ends, baluster profiles, etc. were varied in the 18th century with practically no instances of duplication, so that it is difficult, if not impossible in many cases to find the precise precedent for a given example. The cornice end board of the Stith Shop has been designed to follow the spirit of colonial endboards of Williamsburg and the Tidewater area. The main curve of the board is similar in a general way to that of the end board at
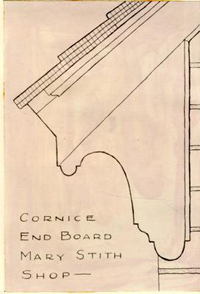 CORNICE END BOARD
CORNICE END BOARD
MARY STITH SHOP--
19
the south-west corner of the Travis House. The wood half-circle which overlaps the brickwork at the bottom recalls a similar feature of a house in Smithfield. (Isle of Wight Co.)
DORMERS
As has been stated previously the building has 6 hipped dormers, 3 at the front which line up with 3 at the rear. The roofs of these dormers have the same slope as the roof of the shop (ca. 48°). The sides of the dormers are faced with diagonal flush beaded boards of random widths, and the dormers are roofed with round-butt asbestos cement shingles arranged in fan-tail fashion. Original dormers of this hipped or snub-nose type were used on Main Farm, near Williamsburg and the Moore House, Yorktown (gambrel-roofed houses), and on the John Blair and Moody Houses in Williamsburg.3 The latter are A-roofed houses in which the dormer roof slope is the same as the slope of the main roof.
For dormer sash, see under Windows.
PORCH
Mention has already been made of the leanto porch on the south side of the building at the south-east corner. Attention was called to the fact that the porch is similar to a leanto porch of uncertain date found on the Wishart House in Princess Anne County. Its posts, two free-standing and two engaged against the brick wall, are similar in general design to those of the Wishart House and also to the rear porch columns of an 18th century house (Bel-Mede) moved from Isle of Wight County to Williamsburg by 20 Mr. Thomas Thorne. (An original example of one of the Bel-Mede columns is now in the collection of antique details being assembled by the Architectural Department.)
The Mary Stith porch post has a square-sectioned base about 3 feet high and a square cap or top 6" in height. The edges of the intervening portion of the post are not champfered as in the case of the Bel-Mede column but are provided with a recessed quarter-round which terminates at its base in an incised "hook" or "spur". The precedent for this treatment of the column edge are the free standing columns of the State House at Annapolis, from which the entire detail was copied.
The porch is 9'-0" in width and 4'-2" in depth. It has a wood floor supported on a brick foundation. A wood stoop with a single tread gives access to the porch at its center. At the western side of the porch a doorway leads to the vestibule at the South-east corner of the interior. The triangles at either side of the porch between the roofs and the wall are covered with 7/8" flush beaded boards.
Beneath the projecting flooring at the porch edge a wood fascia board is used which conceals the wood framing of the porch floor. This (continued on the following page)
 FASCIA BOARD WITH CUT-OUTS
FASCIA BOARD WITH CUT-OUTS
EAST & WEST ENDS OF PORCH
21
fascia or apron has a cyma mold at the top and a ½" bead at the bottom. Along the front face of the porch this fascia board is unbroken, but on each of the sides there are three cut outs, for air circulation, of the shape seen in the accompanying sketch. The precedent for this detail is an apron at the mill at Providence Forge. This apron is the bottom board of the flush beaded sheathing of the mill and has cut outs which were copied in the design of the apron of the Stith porch.
WINDOWS
There is a total of 13 windows in the Mary Stith Shop, the location of which have been given previously. Of these the most striking is the oriel shop window which projects from the north face of the building. The remaining windows comprise the following: 6 dormer windows, 3 first floor windows, 2 basement windows and a window in the gable of the east elevation.
Shop Window
The oriel shop window, unlike bay windows, which are supported on the ground, is projected out from the wall and supported on two ornamental wood brackets. The projection of this window from the face of the wall is about 2'-0" and the total depth of the oriel from the outside edge of the sill to the inside edge of the window stool is 3'-10". The width of the window at its broadest point is 6'-5".
The window is composed of three fixed sash which form a shallow U, the sides of which are splayed or turned on the diagonal. 22 The central sash, paralleling the building, is 3 lights wide and 3 high, while those on either side are each 1 light wide and 3 high. The lights of all three sash are uniform in size and are approximately 1'-1¼" wide and 1'-6 7/8" high. Both the ceiling and the stool of the window are of wood, the ceiling having 3 raised panels.
The oriel window is roofed with a hood with a projection of 2'-1½", which is extended to the eastward to form a protection to the central entrance door. The west end of this hood is not perpendicular to the wall but parallels the splayed side of the window. (For further details of the shop window, see Working Drawings, Nos. 103, 207, and 208).
Shop windows of the same general character as that of the Mary Stith Shop were placed on the reconstructed Ayscough and James Anderson Houses in Williamsburg. They are typical of the modest display windows of the 18th century, and windows such as these or their developed variants may be seen in Alexandria and the lesser towns of Virginia. Our illustration shows the window of a confectioner's shop in Boalsburg, Pa., with the paneled wood shutters which were used to close it.
Other Windows - General
The dormer windows and the windows of the first floor are double-hung windows. These windows, as well as the basement windows and the casement window of the east gable, have square-edged sills. The sills of all of these windows which are located in the brick walls are flush with the brickwork. Similar square sills are found on old windows of the Timson House and Galt Cottage in Williamsburg. Those of the Galt Cottage have a molded lower edge.4
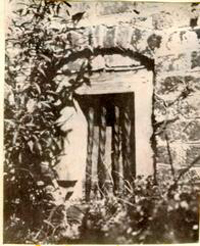 Photo of Basement Window with segmental arch over, Barrett House, Smithfield, Virginia
Photo of Basement Window with segmental arch over, Barrett House, Smithfield, Virginia
All of the windows with opening in the brick walls, with the exception of the shop window, but including the basement windows, have segmental arches of ground brick with rubbed surfaces. These arches have, however, wide joints of mortar, rather than the narrow putty joints of most gauged brickwork in Williamsburg. The illustration at the left shows an 18th century segmental relieving arch over a basement window of the Barrett House in Smithfield, Virginia. This arch is composed, however, of unground brick.
Dormer and First Floor Windows
The six dormer windows and the three first floor windows are two lights wide and four high. The glass size is 8½" x 11". 24 Eight light windows such as those of the first floor were used in the Bracken House and the Quarter on Francis Street in Williamsburg, and 8 light dormer windows were found on the Main Farm House near Williamsburg.
Gable Window
The gable window of the east elevation is a wood casement sash, two lights wide and 6 high. The glass size is 7" x 8". Precedent for this 6 light wood casement is5 the Sturgis House, Northampton County.
Basement Windows
The two basement windows are modern in-swinging, three-light sash, hinged at the top. In front of each of these windows is a wood grille, consisting of ¾" square bars placed on the diagonal, and with a spacing of from 3 11/16" to 3 15/16" on centers. The frame of this grille has a simple ogee molding at the top, a detail which is somewhat unusual in such grilles, though it was found on the old basement window grilles of the Barraud House. A grille similar to this was used in the reconstruction of the basement windows of the neighboring James Anderson House. The precedent for the use of a vertical grille of this type are the basement grilles of the Taliaferro-Cole House.
Window Trim
The exterior trim of the windows is of the single-molded type, consisting of an ogee mold and a fascia terminating in a 25 ½" bead. This is a common 18th century type of trim, examples of which were found at Casey's Gift House and the Tabb House, York County, Virginia.6
SHUTTERS
No shutters were used in the reconstruction of the Mary Stith Shop.
ARCHITECTURAL REPORT
MARY STITH SHOP
Block 10, Colonial Lot 17
INTERIOR
GENERAL NOTES
Although the Mary Stith Shop is an exterior restoration, the architects sought to reproduce eighteenth century woodwork and plan features. The chimney pieces, floors and wall surface, while new, have been given the appearance which such features would have had in the house of a Williamsburg resident of moderate means.7
No use was made of old and original doors, mantels, floor boards, or trim.
FLOORS
The floors are of rift yellow pine, approximately 7/8" in thickness, of random width, varying from about three to seven inches. As a finish, floors were scraped and sanded and then given a polished wax surface.8
STAIRCASE
The east end of the house is occupied by the stairs. These rise from the basement and continue in two flights to the second floor.
27The stairway from the ground floor to the second floor level is of the type described as having an open stair shaft, around which there are straight runs of steps. There are sixteen risers in the flights of steps from the ground floor to the floor above. The steps to the basement have only nine risers.
The width of the principal stairway is 3'-4 ¾", measured from the rough wall to the center of the handrailing. The basement stairway is narrower, namely, with a width of 2'-8 ¾" from wall to the rail center.
The newel posts and railing, for the two stairs, are of the utmost simplicity. They are alike in design and size.
The posts measure 3½" x 3½" and have no beaded angles, but have a cut away curve at each angle of the top. The plank-like rails are two in number, one for the hand, the other as a guard. These have a ½" beaded mold at the lower edges.
The precedent for this type of railing is the original stair railing of the Travis House, Williamsburg. A secondary design source followed by the designer is the stairway of a tobacco warehouse at Urbanna, Virginia.
BASEBOARD
There is neither cornice nor chair railing as features of the interior woodwork. A baseboard 5" in height was installed to conform with the usual practice. This base has a ½" beaded top edge.
MANTELS
The living room mantel is a reproduction of an antique mantel that was stored in the warehouse.
28It consists, in its design, of a double molded frame that surrounds the plaster facing to the fireplace, at top and sides. Above this frame there is a plain 13" wide board frieze, topped by a molded mantel shelf.
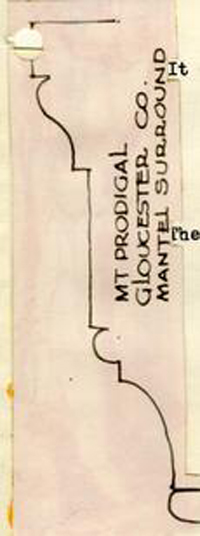 MT PRODIGAL
MT PRODIGAL
GLOUCESTER CO.
MANTEL SURROUND
The bedroom mantel has no molded frame for the fireplace. It is faced with wood and has a slight molded edge that rises to the mantel shelf. This shelf is nothing more than a board with a rounded edge, supported at each end by a 1" board bracket. This kind of mantel shelf is fairly frequent for kitchens and bedrooms of Virginia. An example is found at Chelsea on the Pamunkey River, King William County. For details of this and the living room mantel, see Working Drawings, Sheets 100 and 206.
INTERIOR TRIM
There is an almost complete absence of trim surrounding interior windows and doors. For doorways to the outside, the trim consists of the 1¼" casing, again with the familiar beaded edge.
Trim for doors #100, and 103 consists of a 2½" x 1 1/8" pine board, unmolded, but with a ½" bead at its edge towards the door opening. Doors 4, 100 and 102 have trim that is the same, excepting that its width is 3".9
The doors, for which this simplified trim is the frame, are all of the "batten-type". These doors are fashioned with 3 boards, varying in width and having a beaded edge, joined together by battens. The battens are attached with 29 wrought iron nails, clinched on the batten side. Details of all doors are shown on sheets 203 and 211.10
DOOR SCHEDULE 11
| NUMBER | LOCATION | SIZE | NO. OF PANELS | REMARKS | TRIM |
|---|---|---|---|---|---|
| 1 | Exterior N.E. angle | 3'x 6'-7" | 6 | Panels both sides | Frame only |
| 2 | Exterior Center, North | Same | 6 | Panels both sides | Frame only |
| 3 | Exterior South Porch | Same | 6 | Panels both sides | Frame only |
| 100 | Bath, 2nd Floor | 2'-4½" x 6'-6" | Batten | 3" no mold. | |
| 101 | Clos. North, 2nd Floor | 1'-11" x 6'-6" | Batten | 2½" no mold. | |
| 102 | Bed R. 2nd Floor | 2'-6" x 6'-6" | Batten | 3" no mold. | |
| 103 | Clos. south 2nd Floor | 1'-11" x 6'-6" | Batten | 2½" no mold. |
HARDWARE12
| DOOR NO. | LOCATION | DESCRIPTION | REMARKS |
|---|---|---|---|
| 1 | Exter. N.E. angle | .1 pr. 14" W.I. H.L. hinges (CWF-3) | Ext. Panel |
| .1 brass rim lock L-3A, 6" x 10", brass escutcheons to cover Yale lock. From Craft shop. | |||
| 2 | Exter.Center North front | .Same as Door #1 for hinges and lock | Ext. Panel |
| 3 | .1 pr. 14" W.I. H.L. hinges (CW-F-3) | Ext. Panel | |
| .1 Iron Reading rim lock, brass knob and escutcheon. | |||
| 100 | Bath room 2nd Floor | .1 pr. 8" W.I. H.L. hinges (CWF-3) no leather washers. | Batten |
| .1 Thumb Latch 8¼" long, 1 surface bolt 5" long. | |||
| 101 | To Closet North 2nd Floor | .1 pr. 8" W.I. HL hinges (CWF-3) | Batten |
| .1 Thumb Latch 8½" long. | |||
| .1 Latch 7½" long. | |||
| 102 | To Bedroom | .Same as Door #100 | Batten |
| Hardware for casement window, second floor, consists of 1 pr, 2½" bronze butt hinges, (concealed) 1 casement window adjuster. |
PAINT SCHEDULE AND COLOR
Exterior woodwork (trim) is painted white, same as Wythe House, No. 696.
Exterior Doors, painted with burnt umber color, #168, like Wythe outbuildings.
Interior woodwork 1st floor, including handrailing and baseboard, #316.
First floor walls, painted white to simulate whitewash.
Second Floor
Bedroom trim painted #328, Satin
Bedroom Walls white like whitewash.
Bedroom Fireplace face - unpainted.
Bedroom Baseboard #328. Satin.
Second Floor Hall
Same as 1st Floor.
Bathroom - Woodwork and walls white with gloss finish.
Footnotes
SOURCES OF INFORMATION REVIEWED AS PREPARATION FOR THIS REPORT
- --Files of The Department of Research, Colonial Williamsburg.
- --Files of the Department of Architecture, including drawings and sketches.
- --Research Report by Miss Stephenson, October, 1948
- --Archaeological Report by Francis Duke, Sept. 7, 1939, Aven C. Block 10
- --Archaeological Report of H. S. Ragland, July 13, 1931>. [not found in files.]
- --Archaeological Report of H. S. Ragland, July 13, 1931. [not found in files.]
- --Deeds, Wills and Inventories and other property records in the Department of Research and Records.
- --Files of the Virginia Gazette as now indexed under subjects, persons, etc.
- --Architectural reference files under subjects such as floors, cornices, framing methods, etc.
- --Swem's Index with reference to individuals (Stith) and subjects.
- --Frenchman's Map
- --Files of photographs and measured drawings, as a source of precedent used in reconstructing vanished features of the house.
- --Plans and Working of the house from files of the Department of Architecture, Colonial Williamsburg.
- --Specification used by builders on job.
- --Handbooks of eighteenth century architecture as basis for and as a check on building practices and materials of the eighteenth century.
- --H.A.B.S. (The Wishart Drawings Princess Anne County) Drawings made by F. F. Ferguson, W. Reed and others. 34
- --General Correspondence Files with references to this project.
- --Files, Correspondence, sketches by resident architects and consulting architects, Perry, Shaw and Hepburn, Boston, specifically regarding changes to design of Tin Shop.
- --Reminiscence of old residents of Williamsburg, notably Mr. Charles, and Mrs. Victoria Lee.
- --Williamsburg town maps, near 1800, including examples by Estelle Smith, Annie Galt, Bucktrout, Tyler and Lively maps.
- --Examination of artifacts found on the site of house and property.
- --Visit to house for verification of dimensions and notes.
- --Book of Trades publications including Diderot for data on interior and exterior shop arrangements.
- --Chatterton, Frederick shop fronts, library, Dep't.of Architecture.
- --City and County Purchaser's Builders Dictionary.
- --Journal of the Dep't. of Architecture.
DEFINITIONS OF TERMS USED IN ARCHITECTURAL RECORDS
(To be attached to every record and to be used in the interpretation of reports.)13
The word "existing" is used in these records to indicate whatever in the building was in existence previous to the restoration by Williamsburg Restoration or Colonial Williamsburg.
The phrase "not in existence" means "not in existence at the time of restoration."
The word "modern" is used as a synonym of "recent" and is intended to indicate any replacement of what was there originally and of so late a date that it could not be properly retained in an authentic restoration of the building. It must be understood, however, that restored buildings do require the use of some modern materials in the way of framing as well as modern equipment.
The word "old" is used to indicate anything about a building that cannot be defined with certainty as being original but which is old enough in point of time to justify its retention in a restored building for the period in which the house was built.
The term old and original is used as an indication of age and to suggest that the building or part of a building is thought to be of the period when the structure was first erected.
The word "ancient" when used in these reports is intended to mean "existed long ago" or "since long ago". Because of the looseness of meaning, the term is seldom used and then, only to denote great age.
"Antique" as applied to a building or materials, is intended to mean dating from before the Revolution.
36"Greek details", "Greek mouldings" are reference to the mouldings, and architectural treatment featured by the Greek Revival, dating in this locality approximately from 1810 to 1860.
Length signifies the greatest dimension of a building measured from end to end.
Width is used in the reports to mean the dimension of a building measured at right angles to the length.
Depth, as applied to the size of a lot or house is the dimension measured at right angles to the street.
Pitch is here interpreted as meaning the vertical height from floor to floor.
The term "restoration" is applied to the reconditioning of an existing house in which walls, roof and most of the architectural details are original, but with replacement of decayed parts, and some missing elements such as mantels, stairs, windows, cornices, dormers.
The expression, a building "preserved", has reference to a building in its pristine condition, without replacement of elements, such as stairway, windows, paneling, mantels, flooring. The term preservation does imply however, necessary repairs, to protect it from weather, decay, excessive sagging.
"Reconstruction" is applied to a building rebuilt on old foundations, following the documentary description of the original structure. The reconstructed Capitol, as an example, is a rebuilt building, following the precise descriptive specifications for construction as given in Acts of the Virginia Assembly, 1662-1702, also with use made of pictorial data, the Bodleian Plate, recorded measurement and drawings.
37It is to be noted that the existing roof covering, whether original or modern, has been replaced in all the restored buildings--with a few minor exceptions, by shingles of fireproof material (asbestos cement) because of the desirability of achieving protection against fire.
Revised April 1, 1949
DATING OF A BUILDING
The dating of a house or other building is based upon one or more of the following:
- 1.Actual date of the house visibly signed on its brickwork, framework, etc.
- 2.Literary reference such as:
- a. A record stating when a building was started, was in course of erection or completed.
- b.A record which would imply that a house was being occupied at a given date.
- c. Correspondence referring to a house as under construction or as having been completed.
- d. Advertisements referring to a house as for sale or implying its existence.
- e. House transfers by will (wills frequently contain inventories of the contents of a house), sale or default in payment.
- f. Fire insurance policy declarations.
- 3. Documentary evidence such as that furnished by maps; buildings may be indicated on maps, the dates or approximate dates of which are known.
- 4. Historical references to the building such as found in the record of the meeting at the Raleigh Tavern in 1765 to defy the Stamp Act.
- 5.Existence of original plans or draughts of a building; drawings of exteriors of buildings such as Michel's drawing (1701, 1702) of the exterior of the Wren Building and the drawings of the elevation of Williamsburg buildings shown on the Bodleian Plate; drawings of 39 interiors of buildings such as Lossings sketch of the interior of the Apollo Room of the Raleigh Tavern, made in 1850, etc.
- 6.Design characteristics.
- 7. Archaeological evidence and artifacts. (The Division of Architecture of Colonial Williamsburg has developed a chronology of pottery and porcelain which is of assistance in approximating the date period of usage of the fragments found on the site.)
April 1, 1949
A.L.K. & H.D.
ADDENDUM
Following the reading of this report it was suggested by Mr. S. P. Moorehead that the following amplifications and corrections be made.
- 1. p.6, 8. The house plan was made by the Department of Architecture, Colonial Williamsburg, for use by a married couple, with conveniences provided for modern living. The plan as reconstructed does not represent the arrangement for the supposed original 18th century shop. It was believed by the designers that a hallway existed along the easterly end. This would enclose the stairway at the east side of the building. Such a hall would account for the secondary doorway on the north side, near the east end.
- 2. p.14. The building foundations are 18" in thickness and not 20" as stated on page 14.
- 3. p.19. The dormers of the house recall in their details, the dormers of the Sheilds House in Yorktown, and are similar to those of the Moore House, excepting that the latter house has a gambrel roof. Both the Sheilds House and the Mary Stith Shop have an "A" roof.
- 4. p.23. Windows with square sills installed in brick walls were fairly common. The precedent or example of such sills for the Mary Stith is Dr. Blair's Storehouse (of brick) of which one or two
2 windows were noted as old and original. The same sill form occurs in the west elevation of the Keeling House, Princess Anne County, Va. Brafferton Hall, of course, has square faced sills but with a tapered watertable immediately beneath the sill. - 5. p.24. The window under stairs, first floor is 2 lights wide, 4 lights high and its precedent derivation is Claremont office (east end of house group) Surry County, Va. At gable end of Mary Stith, second story, there is a casement window 2 lights wide, three high, whose precedent is the Sturgis House, Northampton County, Eastern Shore, Va.* The 2 light wide, 6 light high sash in the dormers are derived from the Casey's Gift example as indicated elsewhere in this report.
- 6. p.25. Precedent for the restrained single molded window trim is the Tabb House, York County not far from Williamsburg.
- 7. p.26. Considerable thought was given by the architects to the practice and approved methods for restoring the old and existing buildings as well as to the reconstruction of new ones. For a discussion of the principles followed in this restoration and reconstruction work, the reader should consult the files of the Architectural Records Office, Department of Architecture.
- 8. p.26. Floor boards by actual measurement range in width from approximately 5" to 8". Porch floor boards are slightly narrower, because of their exposed location. These measure 3½" to 5" in width. Interior flooring has been given a slight stain before waxing. All 3 flooring is face nailed with wrought iron nails. The reader is referred to information on nails and methods for attaching and laying flooring in Architectural Records Files.
- 9.
p. 28. The interior trim of both doors and window openings is of a simple type lacking backband moldings and having as its only ornamentation a ½" bead at the corner formed by the jamb and head pieces within the opening proper with the facing pieces at right angles to them. In the case of the doors there is no trim as such, this corner bead being cut from the solid wood door frame itself. In the window openings the head and jamb casings are formed by separate trim pieces set together in the modern manner. Examples of original door frames in which the bead is cut directly from the solid wood members composing the frames may be seen in the Brush-Everard House.
An additional feature present in the door openings and the window openings, other than those of the dormer windows, is a wood sheathing board which has been used in lieu of the more customary plaster, at the sides and head of the opening between the trim just spoken of and the room itself. This board, like the trim, has a ½" bead at the corner. An original example of this treatment was found in fragmentary form in the Brush-Everard Kitchen.
- 10. p. 29. Battens on batten doors are attached with wrought iron nails with hand-hammered heads. See Architectural Record Files for information on various types of nails of the 18th century and the method of using these for various purposes.
- 11. p. 30. Exterior Doors. All exterior doors of the Mary Stith Shop are alike in design, all have six panels, based upon such 4 local examples as the Dr. Barraud house (rear entrance). In the search for precedent it was observed that large country houses such as Westover, Carter's Grove, Amphill, Cleve all had 8 panel doors at their main house entrance, while doors to their dependencies -- offices and kitchen -- are uniformly 6 paneled.
- 12. p. 31. Hardware. A treatment of Williamsburg hardware is found in the Architectural Records Files. This includes a discussion of types of original colonial hinges, locks, etc., methods of attachment, finishes, etc. Lighting fixture designs are reproductions of original sconces and lamps, wired for electricity. A discussion of lighting fixture adaptations is also contained in the Architectural Records Files.
- 13. p. 35. Information given in the architectural reports is supplemented in the Architectural Records Files by special studies and notes pertaining to building practices and early designs. Headings such as color, flooring, brickwork, screens, interior and exterior trim, glazing, window types are among the indexed subjects on which exhaustive information has been gathered.
INDEX
- ANDERSON, James
- 3
- Arches, brick Segmental
- 6, 8, 13, 14, 23
- Archaeology
- 4, 5
- Ayscough House
- 22
- BARRAUD, Dr. Philip
- 2
- Barraud House
- 24
- Barrett House, Smithfield
- 23
- Baseboard
- 27
- Bel-Mede
- 19, 20
- Bibliography
- 33, 34
- Blair, John, House
- 19
- Brick drain
- 5
- Brick House Tavern
- 3
- Brickwork
- 14, 15
- Bruton Parish Church
-
- Tower of
- 14
- Bucktrout-Lively Map
- 2
- Building laws, London
- 8
- CAMP, Nancy, property of
- 2
- Charles, John S.
- 3
- Chatterton, Frederick, Shop Fronts
- 7
- Chelsea on the Pamunkey
- 28
- Chimney
- 5, 6, 9, 13
- Chimney pieces, see Mantels City and County Purchaser's and Builder's Dictionary
- 8
- Confectioner's shop, Boalsburg, Pa.
- 22
- Cornice end board
- 17, 18
- Cornices, exterior
- 17
- DATING of a building
- 38, 39
- Definitions of terms
- 35-37
- Design basis
- 4
- Design characteristic
- 5-10
- Door schedule
- 30
- Doors
- 28
- Dormers
- 7, 9, 19
- FLOORS
- 26
- Foundations, old
- 4, 5
- Frenchman's Map
- 2, 11
- GALT Cottage
- 23
- Gillett, Jenny
- 2
- Gillett, Patty
- 2
- Great Fire of London
- 8
- Greenhow-Repiton Brick Office
- 8, 9
- Grilles, basement
- 7, 24
- Gutter of brick
- 15
- HARDWARE schedule
- 30
- Harwood, Humphrey
- 2
- Hearth
- 15
- Hood
- 6, 7
- LIBERTY Hall
- 17
- Location, Mary Stith Lot
- 1
- MAIN Farm
- 19
- Mantels
- 26, 27
- Moody House
- 19
- Moore House
- 19
- ORLANDO Jones House
- 3
- PAINT and Color Schedule
- 32
- Pasteur, Dr. William
- 1
- Plan, composite
- 4
- Plan dimensions
- 5
- Porch
- 9, 19, 20
- RAGLAND, Herbert S.
- 5
- Rowsay, Jenny
- 2, 3
- Roof form
- 6, 8
- Roof slope
- 6, 8
- SHINGLES of asbestos cement
- 19
- Stairways
- Stith, Elizabeth
- 1
- Stith, Mary,
-
- Shop Exterior view
- 13
- Stith, Mary
- 1, 2
- Stith, William
- 1
- Stone steps
- 15
- Stonework
- 15, 16
- State House, Annapolis
- 20
- TALIAFERRO-COLE House
- 24
- Thorne, Thomas
- 20
- Timson House
- 23
- Tin shop
- 2, 10
- Tobacco Warehouse, Urbanna, Va.
- 27
- Travis House
- 19, 27
- Trim, exterior
- 17
- Trim, interior
- 28
- Door
- 28
- VERGE board
- 17
- Vestibule
- 6, 20
- WALLS, exterior
- 17
- Windows
- Window sills
- 23
- Window trim
- 24, 25
- Wishart House
- 9, 19
- Wood, Robert
- 10
- Woods Shop
- 3, 10, 12
- Wright, James
- 2
