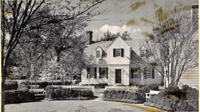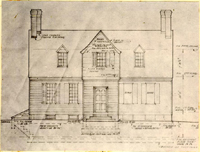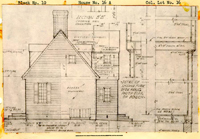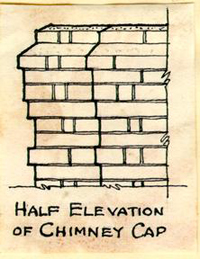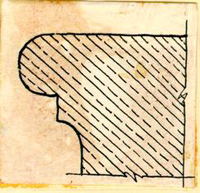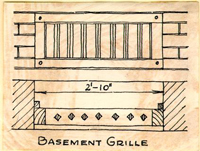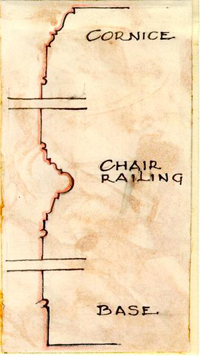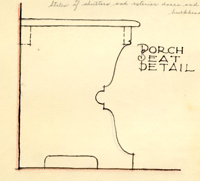Orlando Jones House Architectural Report, Block IOA Building 16A Lot 16Originally entitled: "Architectural Report Orlando Jones House Corner of Duke of Gloucester Streets Block 10, Colonial Lot 16, Building 16A"
Colonial Williamsburg Foundation Library Research Report Series - 1214
Colonial Williamsburg Foundation Library
Williamsburg, Virginia
1990
ARCHITECTURAL REPORT
ORLANDO JONES HOUSE
Corner of Duke of Gloucester and Colonial Streets
Block 10, Colonial Lot 16, Bldg. 16A
This house was reconstructed on the basis of excavated foundations by the Department of Architecture of Colonial Williamsburg, Inc. in consultation with Perry, Shaw and Hepburn, architects.
Reconstruction was started August, 1939
Reconstruction was completed June, 1940
A. E. Kendrew, and
Singleton P. Moorehead, Resident Architects
This report was prepared by A. Lawrence Kocher and Howard Dearstyne for the Department of Architecture. (Architectural Records)
December 20, 1948
ORLANDO JONES HOUSE
Block 10, Colonial Lot 16, Bldg. 16A
(Corner of Duke of Gloucester and Colonial Streets)
Chronology of Lot and House Ownership
Orlando Jones was the son of the Reverend Rowland Jones, rector of Bruton Parish. He was a scholar at the College of William and Mary in 1698; in a letter he writes that he had been an usher in the Grammar School in the years before 1702, when he left Virginia for England. He held land in King William County as well as in Williamsburg and lived for a time at Timson's Neck on the York River. In 1714, 1715, and 1718 he represented King William County in the House of Burgesses. Through the marriage of his daughter, Frances, to John Dandridge, he became the grandfather of Martha Washington. He was buried in Bruton Parish Church.
-2-June 4, 1719
We know from Orlando Jones' will (June 4, 1719) that he was owner of colonial lots #16 and #17 early in the eighteenth century. An inventory of his personal property made after his death throws light on the number of rooms in his house. The following rooms and their contents are listed: a parlor and a parlor closet; a hall and a hall closet; a porch and a porch chamber above it; a first floor passage; a chamber over the hall, and a study. A kitchen is also included in the inventory and a kitchen chamber over this. Archaeological evidence for an enclosed rear porch and porch chamber was lacking and the designers included these features in the reconstructed house on the basis of the mention of them in the inventory.
Jan. 16, 1719
After Jones' death, his wife, Mary, sold lots #16 and #17 to John James Flournoy, a watchmaker.
Sept. 13, 1729
Flournoy sold the dwelling house and two lots to Joanna Archer, a widow, but the deed fails to state on which of the lots the house stood.
May 16, 1745
After the death of Joanna Archer the two lots and the house, then occupied by Dr. Kenneth McKenzie, together with a kitchen, meat-house, stable, "other convenient Outhouses", and a garden were offered for sale.
This is the last positive reference which we have to the Orlando Jones property. On the unknown draftsman's map lot #16 is subdivided with the name of Charlton on the division facing on Duke of Gloucester Street. Charlton's name also appears on the Bucktrout map on the part of lot #16 on Duke of Gloucester Street, -3- and that of Stith on lot #17.
1774 and 1778
The Charlton mentioned above as owner of the part of lot #16 facing the main street was probably Edward Charlton, "late from London", who became the partner of Richard Gamble at his shop next door to the Raleigh Tavern. On Nov. 3, 1774 and again on May 12, 1778, Charlton advertised a house and lot for sale. The location is not given, but the house may possibly be the one with which we are concerned.
1931
John S. Charles' Recollections of Williamsburg (p.43) contains the following statement, which may be a reference to the Orlando Jones house:
"At the northwest corner of this square Block 10, where Mr. Dick Braithwaite now lives, there stood a long story and a half wooden building with doors opening right on the street. This house was low to the ground, the west end of which was used as a residence and in the other end there was once a store."
(The above Chronology is a condensation of the Research Report on the Orlando Jones House written by Hunter D. Farish in the summer of 1940.).
General Notes
This house, one room in depth, had a central hallway and stairs, with a room on either side. This was one of the typical Williamsburg arrangements of plan during the early eighteenth century.
In the reconstruction of the house, an effort was made to closely follow for the interior the design practices, so far as woodwork and finishes are concerned. At the same time, adjustments were made in plan so as to provide a layout suitable for the accommodation of guests -4- overflowing from the Williamsburg Inn. In order to provide conveniences, bathrooms and closets, as well as modern heating were provided. Such details as trim, mantels, and the stairway were faithfully given an early eighteenth century Williamsburg character. No part of the original building, as actual remnant or by description was in existence.
On the second floor, the same reconstruction principle was carried out as for the first floor. Here, however, the room shape was a closer copy of originals than on the ground level. This was accomplished by placing the bathroom on the second floor within the porch chamber, and a second one in the hallway at the north end of the stairway.
ORLANDO JONES HOUSE
Block 10, Colonial Lot 16, Bldg. 16A
- Files of Departments of Research and also of Architecture, Colonial Williamsburg.
- Research Report on Orlando Jones House, also Mary Stith Shop, Lots 16 and 17, dated Summer, 1940, signed H. D. Farish, including tax lists and inventories.
- Deeds, Wills, Inventories and other property records in the Department of Research and Records.
- Files of the Virginia Gazette, with use of Index for persons, property, buildings, and other subjects.
- Architectural report by George Campbell, with notes on Orlando Jones House, office, kitchen and smokehouse. (N.D.)
- Archaeological Drawing of Block 10, Areas A. B. C. & E., dated, March 17, 1934, signed by Herbert S. Ragland.
- Architectural notes gathered in consultation with individuals concerned, with reconstruction of Orlando Jones House, namely, Messrs. Singleton P. Moorehead, James Knight, J. Henderson.
- Architectural Reference Files.
- Swem's Index with references to individuals and business practices.
- Examination of measured drawings in files of the Department of Architecture. From this source were derived precedent for the reconstruction of the house and its details.
- The Frenchman's Map.
- Files of photographs and measured drawings, as a source for precedent used in preparation of working drawings.
- Handbooks of eighteenth century architecture as basis for and as a check on building practices and materials of the eighteenth century.
- Insurance Policies pertaining to and descriptive of this property. -6-
- Progress Photographs taken as a record of foundations, also as a step by step process of construction and finish.
- General Correspondence files pertaining to this reconstruction project and to the site.
- Files of correspondence with the consulting architects, Perry, Shaw and Hepburn.
- Reminiscences of old residents of Williamsburg, namely, Mr. Charles and Mrs. Victoria Lee.
- Historic American Buildings Survey Drawings and photographs, on file in The Department Of Architecture, Colonial Williamsburg.
- Williamsburg town maps, near 1800 including the Estelle Smith, Annie Galt, Bucktrout and Tyler-Maps.
- Examination of artifacts found on the site.
SOURCES OF INFORMATION REVIEWED IN PREPARING THIS REPORT
GENERAL
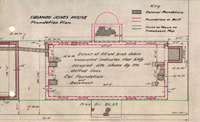 Orlando Jones House
Orlando Jones House
Foundation Plan
This house as well as its outbuildings is a reconstruction on old foundations and in its restored form is intended to agree precisely the outline dimensions of the brick foundations uncovered on the site during archaeological work carried out in the year 1934. The foundations uncovered in this area which comprised two colonial lots known as lots 16 and 17 are fully recorded in archaeological drawings dated April 10, 1934. These foundations are believed to be those of the original buildings on this site. This would be, in date, from early in the eighteenth century. (See chronology) There was no overlapping of foundations and no indication of there having been an earlier building on the site. It was therefore assumed by the archaeologists that this was the site of a dwelling occupied by one "Orlando Jones", who was the earliest occupant of a building on these two lots recorded in York County records for the year 1719, and further described in the -8- research report issued from the Department of Research, signeds "Mr. Hunter Farish" and dated July 21st, 1939. The excavation of the site during 1934 is recorded by progress photographs numbered N 4669 and N 4670, on file in the Department of Architecture, Colonial Williamsburg.
The house that is revealed by the excavations appears to be similar to a typical Williamsburg house of the first half of the 18th centurys of which Captain Orr's dwelling is an example. That house had a central hallway and flanking rooms. There is a basis in the records for a probable difference. A property inventory for Orlando Jones, dated December 15, 1719, places some of the listed objects "In the Porch" and others, presumably on the second floor, "In the Porch Chamber". While the evidence for this appendage was not clearly indicated on the archaeological drawings, it was stated by the designer of the reconstructed house "that it may not have been part of the original scheme when the house was first laid out" and that "its foundation [presumably] was rather close to the surface and was removed with the south foundation wall of the main house when the building was destroyed."*
The "porch chamber" as a plan feature, was associated with-17th century buildings of Virginia. It is a feature of Bacon's Castle, Surry County, and of Christ Cross, New Kent County, both dating from the 17th century.
For a detailed discussion of "porch chamber" see-architectural report of Burdettets Ordinary.
Footnotes
ARCHITECTURAL REPORT
December 20, 1948
Reconstruction started August, 1939
Reconstruction completed June, 1940
MEASUREMENTS OF PLAN
The house as reconstructed is 20'-3" in depth by 40'-3" long.
No part of the original foundation was retained in the reconstruction.
ROOF
The house has an A-roof with chimneys built at either end within the area of the wals. The angle of the roof slope is 50°. In the design of the house no lean-to or additions at the ends were included since there was no evidence for such features. The Frenchman's Map shows on lot 16 a single long, rectangular building occupying the space now taken by the house and office, and two outbuildings at the rear in what appears to be precisely the location of the kitchen and the smoke hbuse.
BRICKWORK
I General
 Colonial Lot #16
Colonial Lot #16
Frenchman's Map
The brickwork of the Orlando Jones House is limited to the following: Exposed foundations; two chimneys built within the area of the plan and shown above the roof; the risers of the semi-circular steps of the south elevation (see detail sheet No. 107); the surrounding base of the bulk-head; the stairway to the basement which consists of brick treads and risers having oak nosings (see detail sheet No. 200); brick gutters at the front and back, pitched to drains and connecting with the storm sewer, and four fireplace hearths.
All brickwork is new reproduced brick, similar to old brick. It is,reproduced in such a way as to simulate the color, texture and manner of laying of 18th century brickwork. A sample panel of brick was also laid up prior to the building of the foundation walls as a trial of the color and of the brickwork and mortar.
The brick used in the building is 9 ¼" x 4 ½" x- 2 5/8", and the mortar joint is approximately ½" . the mortar for all face brickwork consists of oyster shell lime, sand and white cement.
The colonial brick size was 9 ¼ x 4 ½" x 2 5/8" and the brickwork was laid in English bond in oyster-shell mortar.
The brickwork of the foundation was laid in English bond and that of the chimneys in a modification of Flemish bond. No use was made in the building of rubbed or gauged brick. Face brick were used for the brick gutters, which were laid in a mixture of oyster-shell lime and cement mortar on top of a concrete slab joined to the foundation wall by steel rods.
-11-All fireplace hearths are laid to a pattern in which the flat face of the brick is exposed and the brick in laid parallel to the edges of the hearth. This hearth pattern appears to have been a common one in oolonial times. These hearths are laid in a bed of mortar with sand between the joints.
II Foundations
The foundation wall, made of concrete for watertightness, starts at a depth of two bricks below grade. For a depth of approximately 5 brick courses the concrete is 8" in thickness with a 5" facing of brickwork. Below this the concrete foundation is 13" thick. This 13" foundation wall described here corresponds with the thickness of the original wall as revealed by excavation.
The archaeological evidence for the foundations as built has been described above.
For basement windows, see under Windows.
III Chimneys
There are two chimeys, one at either end, built within the area of the house. Both are T-shaped chimneys.
In their design the chimney caps follow those of the Claremont Office, Surry County and Wilton-on-the-Pianketank, although there are slight differences (see sketch). Since the Orlando Jones House is relatively small, its chimneys are a reduced version of the ones mentioned above.
For fireplaces, see under Chimney Pieces.
IV Brick floors and paving
The house has none.
V Gutters of Brick
The brick gutters of the house are described above. Evidence for such gutters were found during excavations at the Palace, Burdette's Ordinary and the Alexander Craig (Vaiden) House.
VII Hearths of Brick
See description above.
VIII Other uses of brickwork.
Garden paths of brick were also used at the rear of the house.
STONE MASONRY
It was decided to build stone steps at both the north and south sides of the house, The.material used was Indiana limestone of a light grey color similar to Portland stone. The atonework was laid with 3/16" joints of vhite.oement mortar and the stones were joined together with the aid of wrought iron cramps.,set in molten lead. All stonework was given a smooth, rubbed finish so that it would closely resemble the English Portland stone vhich was not readily available at the time of reconstraction-because of war time restrictions.
The steps at the north side resemble the old stone steps at the main entrance to the John Blair House. The similarity includes also the profile of the stone nosing with its rounded edge, fillet and cove. (See detail).
The rear semi-circular steps of 3 risers derive from the original steps of similar shape on the south elevation of Brafferton Hall. The Lindsley House (James Cogar), York Street, Williamsburg also has semi-circular steps similar to those of the Orlando Jones House. The use of brick for the riserts of the rear steps is based on the discovery on the site of the House East of the Paradise House of brick fragments believed to have been used as risers of the stone entrance steps of the house, and on the observation of examples of this usage in South Carolina, of which many are said to exist in that state. One such example are teh steps of the Old Rectory of St. Michael's Church in Charleston (1762). Aside from the steps, no other stonework was used in the house.
Artifacts
The artifacts discovered on the site were relatively few in number and were of little aid in determining the design of the house.
EXTERIOR WALLS
All exterior walls are faced with weatherboarding having an exposure of approximately 6" and a beaded lower edge (½" bead). The bead is so placed as to coincide with the beading of the lower edge of the sills of the first floor windows. The weatherboarding is of well-seasoned cypress as was the facing of many houses of the 18th century.
Unbeaded flush boarding occurs as facing on the second story of the porch chamber (south elevation and sides) and on the sides and gable face of all dormers. The flush boarding on the -13- dormer sides is beaded. These uses of weatherboarding and flush boarding are in accordance with the universal practice in colonial carpentry.
EXTERIOR TRIM
Cornice
The Orlando Tones House has, front and rear, a regular full cornice with a bed mold but without modillions. See files in the Records Dept. for prototypes of this cornice.
In the rear porch chamber the bed moldings of the main cornice carry across the two sides and the front of the rear porch chamber forming a slight overhang. The precedent for this is to be found at Bond Castle, Calvert County, Maryland. There was a similar overhang in a unique house in Edenton, N. C. (the Cupola House) in which the second story along the entire front of the house overhangs the first story.
The general treatment of the second floor of the projecting porch chamber resembles that given the dormers--the tapered barge board and the flush boarding at the front and on the sides. A difference occurs in the sharp change in roof slope near the edge of the roof. This change of slope or "kick" is found in numerous Virginia buildings. The William Robertson (Annie Galt) House at Williamsburg and the outbuildings at Shirley may be cited as examples.
The external appearance of the porch chamber resembles the two-story enclosed porch and porch chamber of the Matthew Jones House in Warwick County. The roof slope of this projecting feature is identical with the roof slope of the main house, viz., 50°.
End Boards
One of the features of the exterior trim was the elimination of end boards and the termination of the cornice by the extension of the weatherboarding to receive the cornice (See detail sheet No. 205) An example of this treatment is to be found at the Brush House.
Corner Boards
The corner boards which receive the weatherboarding consist of the typical tapered beaded boards, 3½" long and 1 1/8" thick, with the bead at the corner. The face is toward the north and south directions.
Rake board and Moldings
The rake board is tapered and terminated at the bottom (its greatest width) by an ogee profile. Throughout its entire length there is a ½" bead. The rake board is applied directly to the face of the east and west gables.
DORMERS
The dormers are of the more common type, that is, with gable ends and barge boards with an exaggerated taper. There is a crown molding at either side above the flush, random, beaded sheathing. The sheathing boards and dormer slope follow the slope of the roof.
The reconstructed dormer window is surrounded by trim similar to the window trim of the first floor. An urmolded sill forms a base to the dormer. The dormers of the Orlando Jones House are similar to those of the Coke-Garrett House.
The dormer window is treated under Windows.
PORCHES, STOOPS
For porches, see Stonework.
BULKHEADS
The bulkhead has a wood top sloping at an angle of 35° with flush, beaded boards and a batten at the joint of the doors. The boards at the ends are flush, unbeaded, horizontal boarding. There is no prototype for this bulkhead precisely the same in design. Nevertheless, similar sloped bulkheads are found at Capt. Orr's Dwelling and the Taliaferro-Cole Shop in Williamsburg and at Rosehill, Gloucester County.
BASEMENT STEPS
For basement Steps, see under Brickwork.
WINDOWS
Basement
The basement windows consist of a wood frans with a grille, backed by glazed sash. A detail of this grille is shown here. It is low in height and consists of seven posts (1 1/8" square), set diagonally in the frame. As -15- precedent for this grille may be cited the Lindsley (James Cogar) House, York Street, Williamsburg and a house near Matthews County Court House.
Casement Windows
These are found at the sides of the projecting porch and at the east and west gable ends. Theyare 4 lights high and 2 wide and are hinged at the jamb. The window is made to swing out in the customary fashion. Its frame is similar to the frame of the other windows of the house. Small casement windows similar to those used in the Orlando Jones House were found in one of the outbuildings at Kendall Grove.
First Floor Windows
The first floor windows are 6 lights high and 4 wide and the glass size is 8" x 10". They are surrounded by an unmolded board frame applied to the inner window frame. This inner frame has a 5/16" bead.
Windows of Rear Porch, and Porch Chamber
The windows of the porch chamber are 4 lights high and 3 wide, and the glass size is again 8" X 10". They have the same frames as the first floor windows. The first floor of the rear porch has a window 4 lights high by 2 wide.
Dormer Windows
The dormer windows correspond in their size and enframement with the windows of the porch chamber. For the design of the dormers themselves, see under Dormers.
Interior Window Trim
There are no interior window sills throughout the house, the interior trim completely surrounding the windows.
The trim of the first floor windows is double-molded, beaded trim 5½" high. That of the porch chamber is single-molded, 3½" high with beaded edge, and the casement windows have the same trim except that is 4" high.
SHUTTERS
The shutters of the first floor are three-paneled shutters like those of Capt. Orr's Dwellings except in the case of the small 2 X 4 light window of the first floor of the porch where a two-paneled, single shutter occurs. The shutters of the second floor porch chamber are louvered, like those of the Lindsley -16- House, York Street.
Shutters and window frames identical with those of the first floor windows occur in a house near Williamsburg (Main Farm).
EXTERIOR DOORS
The north and south entrance doors have six raised panels with the two top panels arched in the Queen Anne style. These doors are replicas of the doors at a house at Four-Mile Tree, Surrey County. The latter doors, however, are two-valved.
The doors have solid wood thresholds. The exterior door trim is double-molded on the outside and corresponds in type with the interior trim of the first floor windows. The interior trim is single-molded. There are no transoms.1
The exterior doors are 1½" in thickness, while the interior doors are generally 1 1/8" thick. For a study of interior doors see the files of the Dept. of Architecture, Division of Records. This study embraces the original door types found in Williamsburg and Tidewater Virginia. The interior doors of the Orlando Jones House are modeled after these original examples.
ARCHITECTURAL REPORT
ORLANDO JONES HOUSE
Block No. 10, Building No. 16-A, Col. Lot No. 16
INTERI0R
FLOORS
Finished flooring throughout the house is edge-grained yellow pine, 5" to 7½" in width. The porch floor is the same except that the width varies from 3½" to 6".
All flooring is face nailed with colonial type cut nails.
All floors are finished natural, waxed and rubbed.
STAIRCASE
This is a stairway of a type commonly found in Williamsburg. It starts with a short run of 11 risers, continues with 2 winders and terminates with 3 additional risers at right angles to the main run of the stairway, making a total of 16 risers.
The turned balusters, railing and post with closed stringer are similar to those in the demolished Chiswell House in Williamsburg. There are two balusters per step. The railing height at the edge of the tread is 2'-7". The balustrade at the landing is 3'-1" in height. The stairway width is 3'-6½" from center of stud to center of rail.
CHIMNEY PIECES
The downstairs mantels are paneled in type and an similar to the antique mantels in the Robertson (Annie Galt) House in east Francis Street.
The east and west fireplaces of the first floor have a segmental arched head with jambs that are curved into the back at the
-18-
intersection of both faces as was commonly done early in the eighteenth century. (See notes on fireplaces in files of the Architectural Records Dept.) These mantels have two vertical rows of panels on our one side and one on the other. The Mantel shelf and bed moldings are similar to the woodwork details in the antique mantel collection of Colonial Williamsburg. For example, the flat-faced dentil is a replica of one found in this collection. This is also found on the mantel of an early house at Kittewan, Charles City County.
There are no applied mantels on the second floor. There is, however, an indication of a small fireplace in the east and west bedrooms. This consists of an arched bead over the chimney breast. The hearth, laid in the same brick pattern as described elsewhere, is visible in the floor. For reasons of modern planning the second floor fireplaces have been sealed up.
WALLS
The walls are plastered with a finish simulating oyster-shell mortar.
CORNICES
The cornice is found in the hallway and first floor bedrooms only. It is the usual type with crown molding and fascia and at the bottom the customary ½" bead.
CHAIR RAIL
This chair rail, of unusually heavy profile, occurs in the downstairs hallway only. It returns on itself on either side of door openings. It is modelled after the chair rail at the Brush House.
BASEBOARD
The baseboard is the typical baseboard with beaded top edge and withthe plaster set back ¼" from its face. (See detail of cornice, chair rail and base).
CASED OPENING
A cased opening with doors leads from the hall to the enclosed rear porch. The opening is believed to have been modeled after a similar feature at Cedar Hill, Va., except that the latter is arched.
PORCH SEATS
The rear enclosed porch of the house (and the north elevation of the office building) have benches or seats on either side. The idea of such a seat is a repeat of a similar feature at Cedar Hill as is also the design of the bracket supports (see detail).
EXTERIOR PAINTING
All weatherboarding and exterior trim are painted white.#696
The exterior doors and shutters are painted dark green, No. #101. Panels of shutters and interior doors - #385, medium brown
Stiles of shutters and exterior doors and bulkhead - #386 dark brown
ORLANDO JONES HOUSE
PAINTING (INTERIOR)
Color or Other Treatment
| Feature | Room | ||||||
|---|---|---|---|---|---|---|---|
| 1st & 2nd Fl. Halls | 1st Fl. Bed Rm. East End | 1st Fl. Bed Rm. West End | 1st & 2nd Fl. Baths, East End | 1st & 2nd Fl. Baths, West End | 2nd. Fl. Bed Rm. East End | 2nd Fl. Bed Rm., West End | |
| Plaster Walls | simulate whitewash | simulate whitewash | simulate whitewash | #488 light gloss | #28 gloss | simulate whitewash | simulate whitewash |
| Ceilings | ditto | ditto | ditto | ditto | ditto | ditto | ditto |
| Floors | natural waxed | natural waxed | natural waxed | linoleum | linoleum | natural waxed | natural waxed |
| Cornice | #81, satin finish | #488 | #28 | #488, satin finish | #28, satin finish | ||
| Chair Rail | ditto | ditto | ditto | ditto | ditto | ||
| Baseboard | ditto | ditto | ditto | #488 gloss | #28 gloss | ditto | ditto |
| Mantel | baluster & risers, #81 | fireplace face black flat | fireplace face, red, like dark brick | fireplace face, black, flat | fireplace face, black, flat | ||
| Staircase | satin finish handrail, red as Carter's B. H. | mantel, #488 | mantel, #28 | ||||
| Doors | #81, satin finish | #488 | #28 | #488 gloss | #28 gloss | #488, satin finish | #28 satin finish |
| Door Frame and Trim | ditto | ditto | ditto | ditto | ditto | ditto | ditto |
| Sash | ditto | ditto | ditto | ditto | ditto | ditto | |
| Sash Frames | ditto | ditto | ditto | ditto | ditto | ditto | |
| Window Trim | ditto | ditto | ditto | ditto | ditto | ditto | |
| Seat, rear hall | #81, satin finish | ||||||
| Framed opening | ditto |
HARDWARE
In general hardware for the Orlando Jones House is reproduced from actual original examples. These were made by Colonial Williamsburg at the forge or selected from the Craft House collection of reproductions.
Nails for exterior finish are galvanized iron cut nails.
Nails used for applying weatherboards have hand hammered heads.
Hardware List
Exterior
- Hardware Schedule for front and rear doors--reproductions of H & L hinges were used.
- These are of wrought iron, copies of early types. They measure 12" in ht.
- Both doors have brass rim locks, reproductions, provided with Yale Cylinder lock attachment. These are selected from the Craft House collection.
- Window shutters. Hardware for shutters consists of 8" W. I. H & L hinges, similar to examples of the 18th century. All shutters are provided with bolts, holdbacks, hooks and staples, all reproductions of authentic originals.
Interior
- Door hardware.
- Front and rear entrance door. 12" W. I., H. & L Hinges. Colonial Williamsburg Forge. One brass rim lock; Craft House.
- Hall Doors (2) near fron entrance. 10" W.I. H & L hinges; Reading Rim locks.
- Closet Doors 8" W. I. H hinges with brass knob spring catch, reproduction of old model, for Craft House collection.
- Hall Doors of Second Floor Same as hall doors of first floor.
- Door at head stairway to Basement Same as closet doors.
- Lighting Fixtures.
- Front and rear door bracket and lantern bracket made from design by Dept. of Architecture, Colonial Williamsburg.
- -22-
- Lamp reproduction of lighting fixture of 18th century type.
- Front hallway has a standard lighting fixture selected from the Craft House collection of reproductions. Other lighting fixtures are reproductions of lighting fixtures such as the market affords.
Footnotes
| With Transoms | Without Transoms |
|---|---|
| Travis House | James Galt House |
| Market Square Tavern (West End) | Market Square Tavern (East End) |
| Peyton-Randolph House (East End) | Peyton-Randolph House (Main Doorway) |
| Allen-Byrd (Front and Rear) | Powell Hallam House |
| Bracken House | Public Records |
| Orrell House | Coke-Garrett (West End) |
| Moody House | Galt House |
| Barraud House (After Restoration) | Tayloe House |
| Lightfoot House | Brush-Everard House |
| Captain Orr's Dwelling | |
| Bland-Wetherburn House | |
| Semple House | |
| Ludwell-Paradise House | |
| James Geddy House | |
| St. George Tucker | |
| Carter-Saunders | |
| George Wythe | |
| John Blair | |
| The President's House |
ORLANDO JONES HOUSE
- ARCHAEOLOGICAL plan
- 2, 7, 8, 11
- Artifacts
- 12
- BASEBOARD
- 18
- Basement steps
- 14
- Bibliography
- 5
- Bond Castle
- 13
- Brick
- Brickwork
- 10
- Bulkheads
- 14
- Design basis
- 14
- CHAIR rail
- 18
- Charles, John S., Recollections
- 3
- Chimney pieces
- 17
- Chronology, Lot and house
- 1
- Colors
- 20
- Corner boards
- 13
- Cornice, exterior
- 13
- Cornice, interior
- 18
- Craft House Collection
- 22
- DATE of Reconstruction
- Title page
- Doors, exterior
- 16
- Doors, interior
- 16
- Dormers
- 14
- Design basis
- 14
- END boards
- 13
- FLOOR board width
- 17
- Floorings
- 17
- Floors
- 17
- Foundation plan
- 7
- Foundations
- 11
- Foundations, colonial
- 7
- Frenchman's Map
- 7, 10
- GARDEN paths
- 11
- Grille
- 14, 15
- Gutters
- 10
- Basis of design
- 11
- HARDWARE
- 21
- Hearths
- 11
- Hinges
- 21
- INDIANA limestone
- 12
- LIGHTING fixtures
- 21
- Design basis
- 21
- Locks
- 21
- MANTELS
- 17
- Masonry, stone
- 12
- Matthew Jones
- 13
- Measurements of plan
- 9
- Mortar joint
- 12
- NAILS
- 21
- ORLANDO Jones,
- Orlando Jones House
- Oyster shell lime
- 10
- PAINTING, exterior
- 19
- Painting, interior
- 20
- Porch chamber
- 2, 4, 8, 13
- Porch seat
- 19
- Portland stone
- 12
- RAKE boards and moldings
- 14
- Reconstruction date
- Title page
- Roof
- 10
- Roof slope
- 10, 13
- St. Michael's Church, Charleston
- 12
- Shirley
- 13
- Shutters
- 15
- Sources of information
- 5
- Staircase
- 17
- Stone masonry
- 12
- steps
- 12
- TRANSOM
- 16
- Trim, exterior
- 16
- Trim, interior
- 17, 19
- Design basis
- 18
- Trim, window
- 15
- WALLS, exterior
- 12
- Walls, interior
- 18
- Plaster finish
- 18
- Weatherboarding
- 12
- Flush
- 12
- Williamsburg House, typical
- 8
- Windows
INDEX
ARCHITECTURAL REPORT
[hand-written notes included with text]
ALK Copy
| Title Page | AEK was resident architect, SPM was chief designer. |
| page 3 | As this house is in the category of a reconstruction it was to be made as authentic on the exterior as possible. The adjustments mentined were confined to thte interior, therefore. |
| p. 5 | Is it planned to mention the working drawings - where they are? |
| " " " those who worked on the drawings as in other reports? George S. Campbell was principally involved. | |
| p. 7 | Insert orientation symbol on illustration |
| Line 2 The word "rebuilt" would be better than "restored" as teh house has really not been restored. | |
| p. 8 | ¶ 3 Malvern Hall, Charles City Co., Va, is another good example |
| p. 9 | Last line 2 reason should be given for this - The original foundations were not capable of being reused. |
| In this regard some mention should be made of basement - was there one originally or not? | |
| p. 10 | Orientation symbol should be shown on plot plan. |
| Brickwork 1st ¶. Location for brick steps with oak nosings is needed. | |
| ¶ 2. "Similar to old brick" - it would be better to say "Similar to the brick of the original foundations". | |
| ¶ 5. why we used concrete slab under brick gutters needs a [illegible] of explanation | |
| p. 11 | Foundations ¶1 Why concrete was used needs explanation or a reference to design policy in some other report or document. |
| Chimneys The caps only are like [illegible] Office whose stock is square. Therefore precedent for "T" shape must come from elsewhere. | |
| p. 13 | End Boards Also at Captain Orr's Dwelling. |
| p. 14 | Rake Boards Precedent should be quoted or reference made to another document. |
| Basement Window Use of glazed sash, wire netting, should be explained. | |
| p. 15 | Casement Windows location of Kendall Grove should be given. Modern Screens need explanation. |
| First Floor Windows precedent to be quoted and modern screens explained. | |
| Rear Porch, Porch Chamber Windows ditto, ditto, ditto | |
| Interior Window Trim Explain precedent. | |
| p. 16 | Footnote on Transoms Bland-Weatherburn House front transom is modern - therefore to be omitted. James Geddy has no transom. |
| p. 18 | Walls The plaster has a slightly uneven surface as in colonial examples. It does not resemble "oyster shell mortar". |
| Cased Opening Cedar Hill is in Calvert County, Maryland, not Virginia | |
| Added Comment | |
| General | Mention should be made of use of materials - in colonial times, for instance, exterior trim could be yellow pine or poplar or both. In the reconstruction much cypress was used. A general statement about this is needed here as in each report. |
| p. 15 | First Floor Windows 6 lights high, 3 lights wide, not 4 |
| Windows of Porch Chamber These need to be clarified. It is not clear where the several sash are nor how many lights they have. | |
| Dormer Windows Only 1 porch chamber window resembles the dormers in size. Their enframement is not the same. | |
| Shutters Precedent is needed to louvred shutters in upper porch chamber and solid on first floor. Before [illegible] the Lindsey House, York Street, Wmsburg had modern movable slat shutters throughout, I believe. Check with EMF. | |
| Working Drawing Mention should be made of the working drawings specifications etc. What they are and where. | |
