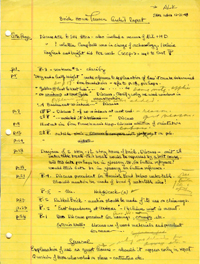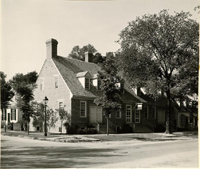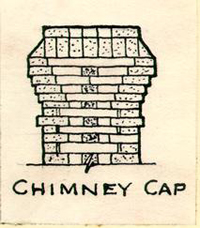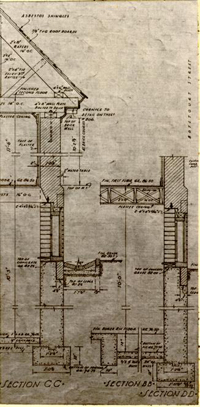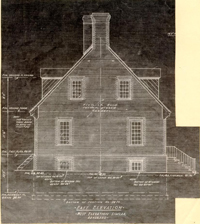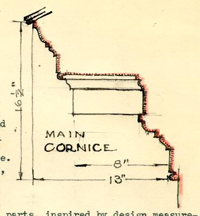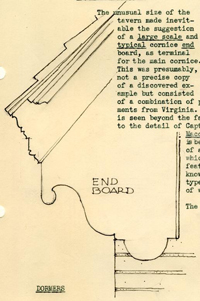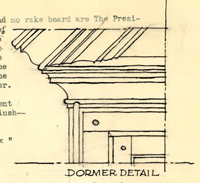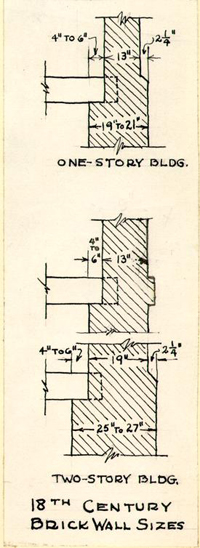Brick House Tavern Architectural Report, Block 10 Building 10B Lot 19Originally entitled: "Architectural Report Brick House Tavern
(Dr. Carter's Brick House) Block 10 Building, Colonial Lot 19"
Colonial Williamsburg Foundation Library Research Report Series - 1208
Colonial Williamsburg Foundation Library
Williamsburg, Virginia
1990
BRICK HOUSE TAVERN(Dr. Carter's Brick House)
Block 10, Colonial Lot 19
The Department of Architecture
(Architectural Records)
Colonial Williamsburg, Inc.
December 10, 1948
ARCHITECTURAL REPORT
Brick House Tavern
(Dr. Carter's Brick House)
Block 10, Colonial Lot 19
The building was reconstructed on its original site on Duke of Gloucester, at corner of Botetourt Street, from drawings prepared by the Department of Architecture of Colonial Williamsburg, Inc., in consultation with Perry, Shaw and Hepburn, architects.
Reconstruction began Dec. 30, 1938
Completion date, Dec. 30, 1939
A. E. Kendrew and
Singleton P. Moorehead
Resident Architects
George Campbell was in charge of archaeological excavations and directed the preparation of architectural drawings. John Henderson was draftsman for the design of outbuildings.
This report was prepared by A. Lawrence Kocher and Howard Dearstyne for the Department of Architecture, Colonial Williamsburg.
December 10, 1948
BRICK HOUSE TAVERN
(Dr. Carter's Brick House)
Block 10, Colonial Lot 19
Chronology of Lot and House Ownership
| July 21, 1755 | Dudley Digges is recorded as owner of lot #18, and the lot west of it. |
| 1760 | William Withers owned the two lots, acquired by purchase from Dudley Digges at some time prior to that date. |
| March 16, 1761 | The first deed to this specific property to William Carter, apothecary, was recorded in 1761. The substantial "consideration: £375" mentioned in this deed seems to imply a house of fairly large value for the time. |
| February 16, 1764 | Dr. Carter sub-divided the property and recorded a plat of the first floor and cellars. A photographic copy of a house plan accompanied the record. These important drawings show the extent of the house with twelve rooms on the first floor, 4 chimneys and location of windows and doors. The subdivision of the basement is shown as 2 alternate schemes. |
| August 8, 1764 | "One half the large cellar under the Brick House of the said William Carter", deeded to Robert Anderson. |
| Prior to 1767 | "William Carter sold James Anderson, the blacksmith, the lot and house facing Francis Street." "The wooden shop south of the large Brick House", facing Botetourt Street was rented or sold to various persons during the remaining years of the eighteenth century. |
| April 27, 1769 | "Freer Armston, Chandler and Soap Boiler…opened a shop between Mr. Carter's great brick house and Mrs. Rathell's." Va. Gazette, P & D. April 27, 1769. |
| March 29, 1770 | Mary Davis advertises "that she has…rented Dr. Carter's large brick house, in the Main street in Williamsburg where she proposes to accomodate Ladies and Gentlemen with private lodgings. She has 12 or 14 very good lodging rooms with fire places in most of them…She has also another house on the lot, separate from the first, with two rooms and fire places below, very suitable for a family…She is now tolerably prepared for the reception of lodgers and horses…" Mary Davis. |
| 2 | |
| June 20, 1771 | "Margaret Hunter, Milliner,…removed to the Corner Store in Doctor Carter's Brick House, where she carries on the Millinery Business… " Virginia Gazette, P & D 6/2/1771. |
| December 17, 1772 | "To be Rented…The large Brick House on the Main Street in Williamsburg, together with the Wooden Store and other Improvements thereunto belonging. " Richard Davis Virginia Gazette, P & D 12/17/1772. |
| January 14, 1773 | "Richard Hunt Singleton, having taken the BRICK HOUSE TAVERN on the Main Street, Williamsburg, lately occupied by Mr. Richard Davis,…those who frequent the above Tavern, &c as he is determined to keep the best of Liquors… Good STABLAGE and PASTURAGE for horses, &c. " Virginia Gazette, Wm Rind. 1/14/1773. |
| October 27, 1775 | "JAMES NICHOLS, peruke-maker and hair-dresser…opened shop in the corner room of the brick house where Mrs. Singleton lives… " Virginia Gazette, Alex. Purdie 10/27/1775. |
| June 7, 1776 | "Now selling,…in Williamsburg, …at the corner store of Doctor William Carter's brick house, the following articles, viz, Rum, Geneva, Cordinals… Adam Ekart" Virginia Gazette, Alex. Purdie 6/7/1776. |
| August 19, 1780 | "Thomas BREND, Bookbinder and Stationer, has for sale at his shop at the corner of Dr. Carter's large brick house,....articles in the Stationery way. Old books rebound...." Virginia Gazette 8/19/1776. |
| June 12, 1783 | Bk VI-Deeds, York County, Va. Robert Anderson sold his portion of the Brick House back to Dr. William Carter. Records after this date are fragmentary. Levy Anderson acquired it before 1806. In 1807 Simon Block insured the western half of the property. |
| 3 | |
| 1817 | Thomas Sands acquired the whole building on lot #19 and insured it....In 1821 he owed Robert Anderson $15.68 for "steps, shingling, & repairs, gate &c". |
| April 1842, | a disastrous fire destroyed practically all the buildings in this block, including the main buildings on the front part of lots #19 and #18. |
| December 14, 1846 | a promissory note of Robert Anderson, to sell Thomas Sands lot #19 in a suit Piggott vs. Sands "being for purchase of old Brick House lot in Williamsburg, Main Street." |
| 1931 | Mr. Charles in his Recollections of Williamsburg refers to the ruins on the site.
"There were, when the War began, no more houses on this square fronting on Duke of Gloucester Street, but instead there were immense brick gable-ends of houses that had long since been destroyed by fire. These foundations were often filled with water that afforded the small boys rare sport—boating in the summer and skating in the winter." Charles John S. Recollections of Williamsburg, page 43. |
SOURCES OF INFORMATION REVIEWED IN PREPARING THIS REPORT
- Files of Department of Research, Colonial Williamsburg.
- Research Report by Helen Bullock, dated, February 23, 1938, Division of Research and Record, Colonial Williamsburg including traced blue print drawings from the original 18th century records showing the cellar and first floor plans of "Brick House Tavern".
- Communication, Dr. Hunter D. Farish to Dr. W. A. R. Goodwin, Feb. 17, 1940.
- Deeds, Wills, Inventories and other property records in the Department of Research and Records.
- Files of the Virginia Gazette, with use of index for persons, property, buildings and other subjects.
- Archaeological Report by H. S. Ragland, to H. R. Shurtleff, Research & Record Department, concerning Foundations of Dr. William Carter's Brick House, Southwest corner of Duke of Gloucester and Botetourt Streets, Williamsburg, Va., including blueprinted plan of excavations at north end of Lot 19, Area B, Block 10, dated, June 9, 1931, Herbert S. Ragland, in charge of archaeological work, James M. Knight, Draftsman.
- -Archaeological Drawing of Block 10, Areas A. B. C. & E, dated, March 17, 1934, signed by Herbert S. Ragland.
- 4
- Architectural notes gathered by conference from persons concerned with the reconstruction of Brick House Tavern, namely Messrs. A. E. Kendrew, Singleton P. Moorehead, James Knight.
- Architectural Reference Files.
- Swem's Index with references to individuals and building practices.
- Examination of measured drawings in files of Department of Architecture for establishment of design precedent for the reconstruction of the "Tavern".
- The Frenchman's Map.
- Files of photographs and measured drawings, as a source of precedent data, compiled by the Department of Architecture, Colonial Williamsburg.
- Plans and working drawings of Brick House Tavern, from Files of the Department of Architecture, Colonial Williamsburg.
- Handbooks of eighteenth century architecture as basis for and as a check on building practices and materials of the eighteenth century.
- Insurance Policies pertaining to and descriptive of this property.
- Progress Photographs taken as a record of foundations, also as a step by step process of construction and finish.
- General correspondence files pertaining to this reconstruction project.
- Files, correspondence with the consulting architects, Perry, Shaw and Hepburn.
- Reminiscences of old residents of Williamsburg, namely Mr. Charles and Mrs. Victoria Lee.
- Williamsburg town maps, near 1800 including the Estelle Smith, Annie Galt, Bucktrout and Tyler Maps.
- Examination of artifacts found on the site.
Basis for the design of
BRICK HOUSE TAVERN
When given the location of exterior windows and doors, and with a knowledge of the building height, materials of construction, and its date,—it is possible to reconstruct the exterior appearance of such a building with fair accuracy.
5The following is a listing of design features of Brick House Tavern, together with the sources for these features.
| Building Design Features | Source of Design information |
|---|---|
| That the building was of brick | Eighteenth century Records repeatedly refer to this building as Dr. Carter's Brick House. |
| Story and a half height | Established by Mary Davis description of lodgings, in Virginia Gazette 3/22/1770 |
| Gables at East and West ends | Mr. John Charles Recollection of "immense gable ends". |
| Outside doorways to each of twelve rooms on the ground floor. Doors are in pairs, 3 pr. at front, 3 pr. at rear. | York County Deed Plan, 2/16/1764 |
| Window location and their spacing. | Same plan. |
| The four chimeys | Shown on same plan. |
| Steps with probable landing at north elevation | Same plan. |
| Steps, without a landing at South (rear) elevation. | Same plan. |
| 2 windows at East gable end. | Same plan. |
| No windows at West gable | Same plan. |
| 4 basement windows at north elevation, 2 at south elevation, none shown at ends. | Same plan. |
| Cellar caps, (bulkheads)* at South side. | Same plan. |
| Plan relation of building to "wooden shop" at rear. | Same plan. |
| Arrangement of yards, enclosed with fences. | Same plan. |
| That the building was used for lodgings, for shops and as tavern | Advertising items in Virginia Gazette. |
| Exterior stairway to upper story possible but without support in records. | "An outside stair which I always felt the building had originally." -Journal, Walter Macomber, June 17, 1932 |
| Exterior sign, "Brick House Tavern", on Duke of Gloucester Street. | Signs, known to have existed at front of taverns, in Williamsburg. |
Artifacts
Fragments of stone, glass, pottery and ironwork found on the Brick House Tavern site at the time of excavation were examined at the warehouse. The materials found there were of moderate quantity. The porcelain pieces gave clear evidence of charring from the fire of 1842. Not all of the listed fragments were located. These included three pieces of marble, evidently from a table top; a few parts of glass tumblers and other glasses of cheap design. Some pottery dates (apparently) from around the mid-18th century (meager quantity); while late pottery and porcelain is of considerable quantity.
No positive conclusions having a bearing upon the architectural design can be drawn from the collected artifacts.
Design
The treatment of the front with three double doors, while unique because this double-door motif is repeated three times on both the front and rear elevations; nevertheless, doors placed in pairs occur with fair frequency in Virginia architecture. The center doors of Brick House Tavern are widely spaced because of the interior dividing wall at the center of the building length. Each pair of doors has a single eighteen light window on either side, thereby showing the designers 7 intention of providing one window and a door for each of the twelve rooms. The two rooms at the east end, however, had also a window overlooking Botetourt Street.
 [Door and window spacing from deed house plan, 1764.]
[Door and window spacing from deed house plan, 1764.]
To continue the discussion of the exterior design, mention is made of the broad stone steps and iron handrailing, modelled, it is believed, after the entrance steps of the President's House at the College. All of the brick flat arches above doors and windows are given a trim appearance by their rubbed surface. The same rubbed treatment was given to brickwork at all angles of the building, at door and window jambs, corners of chimney as they appear above the roof and finally as the water table.
The house cornice is attractive with its modillion enrichment. This same cornice appears at both the rear and front, likewise on the shop, but reduced in scale.
Mr. Charles, in his reminiscences refers to the great end gables which remained standing at the site, long after the destruction of the house by fire in 1842. The massive chimneys at each end are T shaped in plan and they do not project beyond the face of the gable ends. These end chimney stacks are topped by elaborate caps that bear a close resemblance.to the chimney tops of the Public Records building. Two additional chimneys occur within the eighty foot length of the house. All four of these chimneys were located on the tavern plan that accompanied the York County deed of 1764.
BRICK HOUSE TAVERN1
(Dr. Carter's Brick House)
Block 10, Colonial Lot #19
 Foundation plan-Brick House Tavern (Dr. Carter's Brick House)
Foundation plan-Brick House Tavern (Dr. Carter's Brick House)
Colonial Lot #19, Block 10, was the lot at the corner of Duke of Gloucester and Botetourt Streets. Its width was 82½ front feet and its original depth (first half of the 18th century) was 265 feet. It extended from Duke of Gloucester Street to Francis Street.
9Dr. William Carter 1 acquired this property in 1761 from William Withers, a Williamsburg merchant, and it is probable that the Brick House stood on the lot at the time (see preceding Chronology). In 1764 Dr. Carter sold a portion of this property to one, Hugh Walker, a merchant. Accompanying the deed to Walker are sketch plans of the cellar and first floor of the house, which are remarkable in that they coincide almost exactly with the foundations as excavated.
DR. CARTER'S PLANS
The plans indicate the existence of three buildings at the front of the lot, viz., William Carter's Brick House fronting on Duke of Gloucester and Botetourt Streets; a wooden building of three rooms designated as "W. C. {William Carter's} Storage Shed", facing Botetourt Street and separated from the Brick House by a passage, and a small building, south of the Brick House and bordering the west lot line. This building, designated as "W. C. House", was not restored, since data was
10
 Plan of Brick House Tavern, as shown on Map—that accompanied Dr. Carter's Deed of February 16, 1764
11
lacking and since no evidence of its foundations was discovered.
Plan of Brick House Tavern, as shown on Map—that accompanied Dr. Carter's Deed of February 16, 1764
11
lacking and since no evidence of its foundations was discovered.
It is important to note here that the three buildings discussed above are shown on the Frenchman's Map in the same relative locations as on the Carter plan of 1764. The Brick House as indicated on the map, furthermore, extends from the east to the west lot line and appears to be almost exactly the size of the building indicated by the excavated foundations. We have, therefore, very nearly complete agreement among the three chief 18th century sources of information on this property, the Carter sketch plan, the Frenchman's Map, and the original foundations.
 Detail from the Frenchman's Map
Detail from the Frenchman's Map
The first floor of the Brick House which has been shown by investigation of the foundations to have been 80'—7 3/8" long by 34'—1½" wide, was divided into 12 rooms nearly equal in size. The floor was divided roughly in halves from front to rear by a longitudinal brick partition, and a central transverse brick partition separated it into an east and west half. Although the latter division might suggest that the building was constructed in two stages, there is nothing in the records to indicate that this was the case. Dr. Carter's Brick House, as large as it is, seems to have erected in its entirety at one time, and it is for this reason exceptional in Williamsburg since most of the buildings were enlarged in the course of their existence by either sideward extension or the addition of lean-tos. As it existed it greatly exceeded in size 12 the neighboring houses in Block #10 and it was apparently larger in area than any other private structure in Williamsburg.1
The first floor plan of the Carter deed shows a pair of corner fireplaces at the east and west ends of the building and two pairs located along the longitudinal partition at the third point in its length. Thus only eight fireplaces were provided to heat the twelve rooms. Since, however, these rooms were sold or rented in two-room suites running from front to rear, each suite or apartment contained at least one fireplace.
Access to the building was by means of three pairs of doors at the front and alike number directly opposite them at the rear. Each room, therefore, had its outside entrance door. The plan shows no interior corridors and no stairways. The longitudinal partition was pierced in each two-room apartment by a door lining up with the north and south exterior doors but no openings are indicated between the suites. The rooms on the floor above, mentioned in Mary Davis' notice in the Virginia Gazette (see preceding Chronology) as being "convenient for Gentlemen" must have been reached by an outside stairway or stairways, in view of the absence of any interior stairs. These are not, however, indicated in the Carter plan, nor have they been included in the reconstruction of the building.
13At the southeast corner of the Brick House, separated from it by a passage connecting Botetourt Street with the yard, is the three-room building indicated on the plan as "W C Storage Shed". In an advertisement inserted by Richard Davis in the Gazette in 1772 this is referred to as "the WOODEN STORE", and another Gazette "ad" (1766) designates it as a shop for the carrying on of the "Riding-Chair-Maker's" business.1 The building consisted of a large east room with a fireplace at its south end, flanked by a pair of smaller rooms. The cellar plan shown in Dr. Carter's sketches repeats the layout of the first floor. The building has been reconstructed as a story and a half frame building with a lean-to on the east side.
A portion of the lot at the rear of the building was set aside as a yard and a fence, indicated in Carter's plan, connected the rear wall of the frame shop and the smaller building on the west lot line designated as "WC House". This yard was subdivided by a fence into a larger area at the rear of the west half of the building for general use of the occupants of the house, (the deed of 1764 stipulates that "the back yard {is} to be common to all the Purchasers and Present Owners"), and "a little one" adjacent to the shop for the exclusive use of Hugh Walker, to whom Carter conveys the two-room suite bordering the yard at the rear of the Brick House.
Two cellar entrances or "cellar caps" are shown at the rear in Carter's first floor plan, affording access to a basement occupying the full area of the house. The sketch plan of 14 the basement shows it to have been divided into 6 "cellars" and "a Passage Cellar", approached by the west basement stair, at the southwest corner. The latter gave access to three of the cellars in the west half of the building. A smaller cellar, served by the second basement stair, probably acted as a passageway to the three cellars in the west half of the building. Thus, apparently, each of the six apartments above had its cellar below, and the cellars were rented or sold in the same manner as the apartments. In addition to the first floor suite and yard conveyed to him in Carter's deed of 1764, for example, Hugh Walker acquires Cellar #3, with the privilege of building a "cellar cap" or entrance either at the east end of Cellar #6 (retained by Carter) or at the front of the building, which would have given him immediate access to him part of the basement.
That there were a number of rooms on the second floor of the house is suggested by the fact that Walker in the abovementioned deed comes into possession of two rooms above suite #6, the apartment at the eastern end of the building. It is possible that there were six two-room suites on the second floor of the building corresponding to those on the floor below. There is, however, no evidence to prove this and no explanation of how these rooms would have been reached if there had been such a division of the second floor space. Such evidence as we have points to the existence of outside stairways. Had inside stairs existed, it is difficult to see how they would have served the apartments above in cases such as that of Walker whose second floor suite was not situated above his first floor rooms. Furthermore, upon 15 renting Dr. Carter's Brick House in 1770, Mary Davis advertises in the Gazette that she has 12 to 14 rooms for rent and states that the rooms above are suitable for gentlemen and those below for ladies. It seems highly unlikely that the ladies' suites could have been used by the men as access to their second floor rooms.
It is apparent from the evidence that suites of rooms and cellar space in Carter's Brick House were sometimes rented as living quarters or for business purposes and at other times were sold outright. Facilities such as the rear yard, the 8 foot rear passage to and from it, the cellar entrances, etc. were for the common use of all tenants or owners. In this the Brick House resembled somewhat our cooperative apartment schemes of today, in which individuals in the cooperative group own their own apartments in a building and have the privilege of using certain facilities which are the common property of all.
THE CUSTIS PLAN
Dr. Carter's Brick House is one of the few 18th century building in Williamsburg which today could be called an apartment house. A plan, however, which was found among the papers of John Custis, who died in 1749 in Williamsburg, recalls the Carter plan since it is also the layout of a multiple dwelling. It is possible that the Custis plan is that which later became known as the "Custis Tenements", and it may have been intended for Williamsburg, though this is uncertain since Custis held property away from Williamsburg as well as in it.
16The Custis plan is that of the first floor of a two-story and story and a half multiple dwelling to be occupied by four families. It is a square building divided by a longitudinal and a transverse partition into four rooms, each 17 feet square. Four corner fireplaces are grouped together at the crossing of the party walls giving each room its fireplace. Comer cupboards are also grouped in pairs on either side of the longitudinal partition at the ends of the building. The four apartments are entered by doors located near the corners of the building on the two identical fronts, and a step ladder beside each door gives access from the room below to the one above. Each two-room dwelling has a front "yard for children, Fowls, etc." and a garden at the side. The adjoining gardens are separated from each other by a "strong division railing, to prevent dissension between the families."
The Custis apartments are two-room "duplexes" occupying two floors, whereas the two rooms comprising the Carter suites are back-to-back. Otherwise, the principle of the two buildings is the same; instead of the separate dwelling house we have in each ease buildings in which several families live under the same roof, separated from each other by party walls or partitions. Both buildings represent early forms of the present day apartment house.
ARCHAEOLOGY
(See Dr. # Blk 10, Area B., March 17, 1934)
The 18th century foundations of the Brick House Tavern (see drawing at the beginning of this section of the report) uncovered at the north end of Colonial Lot #19, as has been
16a
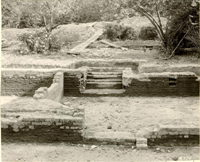 17
stated previously, corresponded in position and size with the building indicated in this position on the Frenchman's Map, and were very close in size to the foundations as reconstructed. The foundations measured 80'—7 3/8" x 34'—1½" as against 80'—4" x 34'—4" for the foundation walls of the reconstructed building. Except for a fragment in each corner the east wall of the building had disappeared. Approximately 2/3 of the south wall, including two sets of cellar entrance steps remained in place in positions corresponding with the "cellar caps" of the Carter plan. The west wall was intact with the exception that the foundation of only one of the pair of corner fireplaces shown in the sketch plan remained. The north wall of the house had largely disappeared, only a 12 foot length at the northwest corner remaining of the old foundation. The west half of the longitudinal wall of Carter's plan was in place together with the foundations of one of the two pairs of corner chimneys which Carter places along this walk. The foundation walls of two cellar rooms, corresponding closely in size and position to the passage cellar and the adjoining cellar #5 of the Carter sketch were intact as well as half of the foundation of the transverse, located precisely midway between the ends of the old foundation wall. The only other foundations on the north end of the lot were the remains of a brick drain paralleling the house about 16 feet at the rear and two fragments of what was probably the southeast corner of the wall of the shop. The correspondence of the old walls of the Brick House with the position of the walls as shown in Dr. Carter's sketches is remarkable; the surviving walls seem to be located at
18
precisely the points that Carter placed them.
17
stated previously, corresponded in position and size with the building indicated in this position on the Frenchman's Map, and were very close in size to the foundations as reconstructed. The foundations measured 80'—7 3/8" x 34'—1½" as against 80'—4" x 34'—4" for the foundation walls of the reconstructed building. Except for a fragment in each corner the east wall of the building had disappeared. Approximately 2/3 of the south wall, including two sets of cellar entrance steps remained in place in positions corresponding with the "cellar caps" of the Carter plan. The west wall was intact with the exception that the foundation of only one of the pair of corner fireplaces shown in the sketch plan remained. The north wall of the house had largely disappeared, only a 12 foot length at the northwest corner remaining of the old foundation. The west half of the longitudinal wall of Carter's plan was in place together with the foundations of one of the two pairs of corner chimneys which Carter places along this walk. The foundation walls of two cellar rooms, corresponding closely in size and position to the passage cellar and the adjoining cellar #5 of the Carter sketch were intact as well as half of the foundation of the transverse, located precisely midway between the ends of the old foundation wall. The only other foundations on the north end of the lot were the remains of a brick drain paralleling the house about 16 feet at the rear and two fragments of what was probably the southeast corner of the wall of the shop. The correspondence of the old walls of the Brick House with the position of the walls as shown in Dr. Carter's sketches is remarkable; the surviving walls seem to be located at
18
precisely the points that Carter placed them.
The exterior walls of the old foundation are 18" thick, a size common for brick walls in Williamsburg and Virginia in general. Foundation walls of frame buildings were generally about 13", although there are certain exceptions to this.1
ARCHITECTURAL REPORT
December 10, 1948
Reconstruction started Dec. 30, 1938
Reconstruction completed Dec. 30, 1939
Brick House Tavern
(Dr. Carter's Brick House)
Block No. 10 Building No. 10-B Col. Lot No. 19
 NORTH ELEVATION
NORTH ELEVATION
BRICKWORK
I. General
The brickwork includes all foundations; all exterior walls including the brickwork to the of the east and west gables; four chimneys; the foundations and bases of two
20a
 [Plan and handwritten deed]
21
bulkheads; the sides of three sets of entrance steps on the north elevation, and brick gutters along the north elevation and the eastern and of the south elevation. In the original building there were, in addition, fireplaces (6 on the f1rst floor alone) and internal partitions of brick. The evidences of this old brickwork have already been discussed under "Archaeology" and in the description of the details of the Carter plans of 1764.
[Plan and handwritten deed]
21
bulkheads; the sides of three sets of entrance steps on the north elevation, and brick gutters along the north elevation and the eastern and of the south elevation. In the original building there were, in addition, fireplaces (6 on the f1rst floor alone) and internal partitions of brick. The evidences of this old brickwork have already been discussed under "Archaeology" and in the description of the details of the Carter plans of 1764.
II. Foundations and Walls
In the reconstruction of the exterior foundations the position of the old foundations was followed. (For a description of the colonial foundations uncovered on the site, see preceding section on Archaeology.) No part of the present foundation walls are old. As set forth in other reports the foundations were built of concrete to near the grade level because concrete can more easily be made water proof than brick. For the depth of about a foot below the basement window sills the concrete foundation was faced with brick.
The water table at the top of the foundation walls has a 45° slope, 2½" in length. Above this point the upper wall rises. (For a description of the basement windows, see under Windows).
In the reconstruction of the building Flemish bond was used below the water table as well as above it. Flemish bond also occurs in all chimneys appearing above the roof, except for minor modifications due to the required use of closures.
An unusual effort was made in the building of the walls of the reconstructed Brick House Tavern to make as faithful a reproduction of the original brick texture and color as it was possible to achieve. Mr. Hitchcock, an old and experienced brickmaker was employed to produce this brick. Many trial burnings were made before the desired result was attained. The intention was to burn the brick in such a way that they would have the darker red tone found in examples such as Brafferton Hall. Those in charge of the brickmaking also sought to eliminate the pale salmon brick and to introduce some variation in color. Glazed headers were of minor or no importance. They were used only at random, no attempt being made to produce a pattern of glazed headers occurring with exact regularity.
Variety was also introduced in the mortar used, and the example followed was again Brafferton. A grey-white mortar, similar to that at Brafferton, was decided upon and the 22 brick was laid with pressed joints and tooling. Before the laying of the walls was begun, trial panels of brickwork were set up. These were studied and used as a guide. All of the brick used in the building was made of local clay.
Because of its size and presumable importance the brickwork of the Brick House Tavern was intended to represent the highest standard of craftsmanship in bricklaying. For example, all window and door openings were given flat arches shaped by gauging and rubbing1 to a tapered form. This rubbing was done on the site by the use of sand and stone. This rubbed brick treatment was also accorded the brick that occur on all exterior door jambs; the jambs of first floor windows, the second floor windows of the gable ends and basement windows; the exterior angles of the building; the sloped brick water table; and the corners of all chimneys and their sloped tops.
The rubbing of brick enhances the appearance of brickwork since it produces an attractive smooth surface and since it gives variety to the color and finish of brickwork. It was fairly common practice in the 18th century to give such attention to brickwork. In the thorough-going treatment given the brickwork of the Brick House Tavern the example of the President's House of the College of William and Mary was followed.
The brick used in the reconstruction of the building have the following dimensions: length, 7½" to 8¼"; width, 4" to 4 1/8"; height 2½" to 2¾". The mortar joints are approximately ½" wide and are tooled.
III Chimneys
Only that part of the chimneys which appears above the roof concerns us in this report. Where exposed the chimneys are constructed with a reproduction of old brick in a modification of Flemish bond. The massive end chimneys are T-shaped in plan. The chimney cap (see detail) consists of three single courses of brick projecting one beyond the other, surmounted by a projecting double course. Above this, the cap slopes at an angle of approximately 60° to a terminal course of brick which lines up with the shaft beneath. The chimney also has a projecting band or necking two courses below the corbelled or projecting courses of the cap. This consists of a single, course of brickwork.
The chimney cap with its necking closely resembles the chimney cap of the east dependency at Westover and also the caps of the chimneys of the main house at Carter's Grove. T-shaped chimneys were common enough in Williamsburg and the chimneys of the Brick House Tavern have their counterparts in those of the Public Records Office, the Bracken house and the Shoemake House.
Some attention was given to the patterning of the brick headers on the north and south faces of the end chimneys. This pattern consists of a single vertical line of glazed headers alternating with stretchers.
The treatment of the caps of the two minor chimneys is similar to that of the end chimney except that these caps are somewhat less rich in their detail. One of the corbelled courses has been eliminated and a plastered slope of 45° has been substituted for the steeper slope of the end chimney caps which was formed of finished brickwork.
IV Brick Floors and Paving
No brick floors on outside garden paving were found in the course of the excavations.
VI Gutters of Brick
These occur across the north elevation and the east end of the south elevation. They consist of brick laid in cement mortar with a hidden foundation of concrete joined to the concrete foundation wall of the house by steel rods. All brick gutters slope to drains connecting with the storm sewer.
24Several colonial prototypes of gutters such as this have been found at various sites in Williamsburg, viz., at the base of the Palace walls, and adjoining the excavated foundations of the Vaiden House and Burdette's Ordinary.
VII Hearths of Brick
No hearths of brick were found at the site.
ROOF
The roof is "A"—form, topped by the great end chimney. Because of its probable mid-century date of origin, the roof slope was made steep, —approximately 48 degrees. The windows of the ground floor, east end, are located exactly as they appear on the 1764 York County Deed drawing. The second story windows, smaller in size are not directly above the ground floor ones due to the roof slope.
MASONRY
Stone work for Brick House Tavern was restricted to the steps and platforms of the three exterior entrance stairs. It was considered correct for the mid-eighteenth century (approximate date of the original tavern) to use English Portland or Purbec stone. Both are light, warm gray in color. The American substitute for such a stone is Indiana limestone, similar in texture and alike in color. During the year when this building was built, the opening of the second world war made impossible the securing of stone from England. Indiana limestone was therefore adopted. Treads all have a rounded nosing of 1 1/8" radius, together with a fillet and customary small cove beneath the fillet. Brick masonry is used at the side of all stone steps, applying the brick bond used for the adjoining foundation wall. All stonework is set with ¼" joints of white mortar. The joints where shown have cut regulets to receive iron clamps set in molten lead. The ironwork railing was set into the stone steps.
There appears to have been use made of marble within the tavern, either as table tops, or as a part of fireplace mantels, since fragments of marble were found among the charred debris, salvaged during the archaeological excavations.
EXTERIOR WALLS
All walls of the reconstructed Brick House Tavern are new. Present day framing methods were followed although the same sorts of lumber were used as by the early builders. Framing lumber consisted of long-leaf yellow pine, while Cypress was adopted for exterior cornices, and boards, window and dormer sills, basement frames, bulkhead doors and all window sash. This was also an echo of the original building practice.
Since the building was of brick masonry, very, little wood facing occurs. The exceptions, of course, are cornices—window frames, sash, doors, rear steps, moldings and flush boarding at the sides and within the pediment ends of the dormers.
EXTERIOR TRIM
The main cornice of the building at front and rear elevations is what is termed a modillion cornices and consists of a series of ornamental brackets, spaced approximately 10" from center to center. A detail of this reconstructed cornice accompanies this report. There was no documentary or descriptive authority for the use of a modillion cornice for this building. Its use, derives from the general popularity of this type (sometimes termed Corinthian), for Williamsburg.
27Examples in the town are, the Ludwell-Paradise House, the Lightfoot house, old Bruton and the George Wythe House;—all are believed to have retained their original or repaired original cornice.
Cornice End Board
The unusual size of the tavern made inevitable the suggestion of a large scale and typical cornice end board, as terminal for the main cornice. This was presumably, not a precise copy of a discovered example but consisted of a combination of parts, inspired by measurements from Virginia. The profile of the end board that is seen beyond the face of the brickwork is similar to the detail of Captain Orr's Dwelling, also of the Macon House while the wood half circle is believed to recall the cornice board of a house in Smithfield, an example which is believed to have several features of similarity and that was known to have been used as a prototype in door spacing and for features of windows and cornice.
The rake board of the great end gables consists of a 6½" board with a beaded edge, applied directly against the brick facing. In addition, there was a small (1¾") moulding as a crown to this board, next to the projecting shingles. No taper was given to the rakeboard.
DORMERS
These are 16 in number, eight each on the front and rear elevations. The dormer roof is pediment form, with a crown molding, fascia, and a lower bed molding in place of the more frequent rake board. The precedent for this treatment is the Brush-Everard House on Palace Green. This example was measured and reconstructed on the tavern without change. Other dormers of the 28 locality with molded edge, and no rake board are The President's House at the College of William and Mary, (simpler in profile of moldings, and also Captain Orr's Dwelling, where a cyma reversa, forms both the crown to the rake and also the bed molding at sides of dormer.
The board facing within the pediment and at sides of dormer are flush—as noted previously.
For sash of dormer, see index "Windows"
REAR EXTERIOR STEPS
These steps are of that common skeleton kind with wood carriage and treads, without risers and, in this example, without platform. Treads are of heavy plank. Precedent for steps of this kind may be seen on photographs of several early houses in the Brady collection of Civil War photographs giving views of early and unchanged Virginia buildings.
Basement Steps (inside)
These steps at southeast side are of brick with oak nosing, similar to the stair-construction and materials of basement stairs of the George Wythe House.
The Service steps to basement, south, west, for practical reasons, are with wood carriages and subway grating type treads.
BULKHEAD
There are two bulkheads situated on the south side as entrance to the basement; one intended as an exit from or entrance to basement by guests using the rear parking area; the other is a service entrance to basement.
The slope of the bulkhead was made so as to conform with the slope of rear stairs, (see Detail #220). A brick foundation, two bricks high showing above grade, supports the sloped top bulkhead with double hinged doors, and a heavy crown molding at side, as the bulkhead rake. For authority we turn to Captain Orr's Dwelling which had a similar form of sloped top bulkhead at its south side. The John Blair house provided evidences for a similar kind of bulkhead.
WINDOWS
All windows of Brick House Tavern, above the water table and including windows of gable ends as well as of dormers, are double hung. Basement windows are bottom hinged and are designed to swing in. These basement sash are two lights high and three wide. This emphasis on the basement window height departs from the more common opening of the mid-eighteenth century that would normally be 18 or 22 inches high, with unglazed opening. Higher windows, however,—are frequent enough. Rosewell; in Gloucester County had windows in the basement that are three lights in height (double hung); Stratford, in Westmoreland County has basement windows, double hung and four lights high. The unglazed windows of Menokin, Richmond County, are near the same height as are the basement windows of the tavern.
On the first floor, windows are uniformly three lights wide and six high; glass size 9" x 11". These are fairly large windows, having a molded sill and trim that agrees with the door trim detail shown herewith:
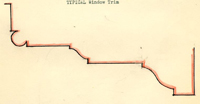 BRICK HOUSE TAVERN TYPICAL Window Trim
BRICK HOUSE TAVERN TYPICAL Window Trim
Windows at Carter's Grove are similarly three lights wide by six lights high. First floor windows of the Wren building are also three lights wide by a corresponding height of six lights. This height is by no means a maximum. Rosewell had windows three wide by eight high; Brafferton Hall at the College of William and Mary had the same height, by a 4 light width.
30EXTERIOR DOORS
There are twelve outside doors: This number was provided in accordance with doors shown on plans in the property deed of 1764. Since the building was intended as an exterior restoration only, no attempt was made to reproduce the operation of all of these doorways. The two central doors (north elevation) were retained for entrance to a central hall and stairs. End doors, north and south elevations were also designed so as to serve as entrances. All other doors were fixed in place but provided with exterior hardware.
In all instances, the doors are designed with eight, raised panels on the exterior. Doors to the front hallway are 1¾" in thickness with similar panelling on both the interior and outside. Doors are mortised, wood-pinned and finished to resemble the pattern of doors, made familiar by countless examples in and about Williamsburg. The Sheilds House, Yorktown from early in the century offers a door that closely resembles the reproduction. The Semple House of the late century has the same door paneling, showing the long persistence of doors of this type.
Doors, other than those used for main entrance, are 1½" in thickness. Paneling for fixed doors occurs on the exterior. On the inside these doors have unmoulded panels.
IRON RAILING
The wrought iron hand railing consists of uprights, ¾" x 3/8"; square, wrought newel, 1 1/8" x 1 1/8" and hand rail, 1¼" wide and hammered at top to a rounded surface. The design is restrained and pleasant. It is a reproduction of the wrought iron railing of the President's house, north elevation, College of William and Mary. While the stone porches Brick House Tavern are wider than their prototype,—the resemblance of the reproduced example to the original is quite complete. The stone steps spread at the lower treads in the same manner; each has precisely seven stone risers; both have stone landings with an open space under for the passage of the brick gutters all parts of the railing are alike.
HARDWARE
A schedule of exterior hardware for Brick House Tavern is given below. Wrought iron hinges and hasps for the bulkhead were fabricated in accordance with 18th century craft practice, at the Shop belonging to Colonial Williamsburg. Wrought iron hinges are fastened with nails having hand wrought heads with leather washers, out to square shape.
4 pairs of wrought iron T-strap hinges, 30" long, following the pattern of known pre-Revolutionary examples.
2 W.I. hasps and staples, hasps 10" long, bent over astragal.
2 "antique" type W. I. padlocks and chains.
Exterior Doors #1 & 2—1¾" thick, right hand 1 pr. each, 10" W. I. H & L Hinges and ½ pr. 10" W.I. H hinges, Craft House Collection.
Exterior Door #3, 6, 7, 8, 9, 12. 1½" thick, fixed door, no hinges or locks, 1 brass key hole escutcheon and knob.
Exterior Door #4, 5, 10, 11. 1½ thick; 1 pair each of 10" W. I. H & L hinges, Craft House Collection; 1 brass rim lock, Craft House, #12a.
LIGHTING FIXTURES
There are two large, bracketed lanterns at central entrance on Duke of Gloucester Street. These lanterns were designed by Todhunter, N. Y. City and are in the manner of Colonial American door lamps. Two hand wrought iron brackets to support these lanterns were designed by the Department of Architecture of Colonial Williamsburg; see drawing sheet #225.
SIGN
The sign suspended between the two central entrance doors on the north facade is a reproduction of the kind of sign which 32 would have hung before a tavern in Williamsburg in the eighteenth century. Literature on the subject of signs has been gathered by Colonial Williamsburg—we have several books on the subject of eighteenth century trade insignia, coats-of-arms, signs, sign posts, brackets, etc. It is from this literature that the design of the Brick House Tavern sign was produced.
PAINTING
All exterior painting such as sash, dormers, all trim wood steps and doors are first primed and then painted with three coats of oil end lead paint. The wooden steps on the south side of the building are primed and painted with three coats of deck paint.
All wrought iron railings are painted with a lead oxide metal preservative paint and finally given two added coats of finish paint.
Color of paint for exterior trim and doors, etc. #271. Buff.
Color of paint for iron work is #271.
Wrought iron lantern brackets is #271
Lantern ironwork is black.
Footnotes
In addition, he purchased from his brother, Dr. James Carter, in 1779, for the sum of £1000, that half of the Brick House on the North side of the Duke of Gloucester Street in which he kept his shop. (York County Records, Book VI, July 19, 1779). During the Revolutionary War, Dr. Carter served as a surgeon on the Continental hospital and at the same time practised his profession in the town. In 1792 he was listed as being responsible for six tithables in that section of Williamsburg lying in York County. All of these accounts seem to indicate that Dr. William Carter occupied a high position in the social and professional life in the colony. (From a memorandum sent by Hunter D. Farish to Rutherfoord Goodwin, Feb. 17, 1940.)
The accompanying diagrams show the customary practice in the erection of brick walls in the 18th century. In the case of a story and a half building the walls above the water table were about 13" in thickness. From 4" to 6" was added to receive the floor joists and 2½" for the projection of the water table, giving a total thickness of the wall beneath the water table of from 19" to 21".
In the case of a two-story brick building the second story wall was made 13" in thickness. About 6" was added for the bearing of the second floor joists, making the wall of the first floor about 19". An addition of 4" to 6" for the bearing of the first floor joists, plus 21" for the water table made the wall below the water table from 25" to 2"" in thickness.
The foundations of 18th century frame houses were generally about 13" thick although there were exceptions to this. The Scrivener House in Williamsburg, for example, a story and a half frame building without basement had foundations laid upon the surface which were 8¾" thick. Foundation of frame outbuildings were generally about 8" in thickness.
The following is a list of frame and brick buildings in Williamsburg and elsewhere in Virginia, giving the thickness of the exterior foundation walls of each. Buildings whose location is not given are in Williamsburg.
| Frame | ||
|---|---|---|
| Brush House | ||
| Front portion | 13½" | |
| Rear wing | 9" | |
| Scrivener House | 8¾" | |
| Lightfoot House | 13½" | |
| Burdette's Ordinary | 13½" | |
| Prentis House | 13½" | |
| Raleigh Tavern | 13½" | |
| Wythe Weaving House | 9" | |
| Deane House | 13" | |
| St. George Tucker House | 13" | |
| Belle Farm, | 13½" | |
| Liberty Hall, | 13½" | |
| Liberty Hall, | King & Queen Co. | 18" |
| Brick | ||
| Carter's Brick House, | Blk. 17 | 21" |
| Wythe House | 22" | |
| Public Records Office | 22" | |
| Castle, New Kent Co. | 18" | |
| Tabb House, | 18" |
"Flat" door and window arches were frequently constructed with a camber or upward curve of 1/8" to the foot to compensate for the appearance of sagging of the arch. Such arches are known as "skewback" arches.
BRICK HOUSE TAVERN
(Dr. Carter's Brick House)
- ANDERSON, James
- 1
- Archaeological discussed
- 16-19
- Archaeological plan
- 8
- photograph of
- 16a
- Archaeological report
- 3
- Artifacts
- 6
- BASEMENT windows
- 4, 5
- Bibliography
- 3
- Brick House Tavern as lodging house
- 12, 13
- Brick, size of typical brick
- 19, 22
- Brick wall sizes
- 18
- Brickwork
- Bulkheads
- 21, 28
- CARTER, Dr. William
- 1
- plans of
- 9
- Carter's Shop
- 1
- Cellar sketch of
- 9
- Cellar arrangement
- 4, 14
- Cellar caps
- 4, 5, 13
- Charles, John S., recollections
- 3, 17
- Chimney caps
- 23
- Chimneys
- 7
- Chronology of ownership
- 1
- Construction of wood
- 26
- Color
- 32
- Cornice
- 6, 27
- Custis Plan
- 15, 16
- Custis tenement
- 15
- DATE of
-
- completion
- Title page
- ownership
- 1, 2
- reconstruction
- Title page
- Davis, Mary
- 1, 12
- Deed Drawings
- 1
- Deed of 1764
- 9
- plan
- 10
- Definition of terms
- appendix
- Design,
- 4, 6
- Dimensions of house
- 7, 11, 17
- Doors, double
- 6
- Doors, exterior
- 30
- Dormers
- 27
- END board
- 27
- FIREPLACES
- 12
- First deed
- 1
- Foundation plan
- 8
- Foundation walls
- 18, 21, 22
- Frenchman's Map
- 11
- agreement with deed plan
- 11
- HARDWARE
-
- exterior
- 31
- House, frame, foundation, sizes
- 18
- INSURANCE reference
- 3
- LIGHTING fixtures,
-
- exterior
- 31
- MASONRY
- 26
- Mortar
- 21
- PAINTING
- 32
- RAILING of iron
- 31, 32
- Rake board
- 27
- Roof
- SCRIVENER House
- 18
- Sign
- 6, 31
- Stairway, outside
- 6, 14, 15
- Steps
- Stonework
- 26
- VESTRY books
- 18
- WALL
-
- facing of
- 26
- Windows
- 26
- Wooden store, see Carter's Shop
- 13
- Woodwork
- YARD arrangement
- 13, 16
INDEX
DEFINITIONS OF TERMS USED IN ARCHITECTURAL RECORDS
(To be attached to every record and to be used in the interpretation of reports.)
The word "existing" is used in these records to indicate whatever in the building was in existence previous to the restoration by Williamsburg Restoration or Colonial Williamsburg.
The phrase "not in existence" means "not in existence at the time of restoration."
The word "modern" is used as a synonym of "recent" and is intended to indicate any replacement of what was there originally and of so late a date that it could not be properly retained in an authentic restoration of the building. It must be understood, however, that restored buildings do require the use of some modern materials in ate way of framing as well as modern equipment.
The word "old" is used to indicate anything about a building that cannot be defined with certainty as being original but which is old enough in point of time to justify its retention in a restored building for the period in which the house was built.
The word "ancient" when used in these reports is intended to mean "existed long ago" or "since long ago". Because of the looseness of meaning, the term is seldom used and then, only to denote great age.
"Antique" as applied to a building or materials, is intended to mean dating from before the Revolution.
"Greek details", "Greek molding" are references to the mouldings, and architectural treatment featured by the Greek Revival, dating in this locality approximately from 1810 to 1860.
Length signifies the greatest dimension of a building measured form end to end.
Width is used in the reports to mean the dimension of a building measured at right angles to the length.
Depth, as applied to the size of a lot or house is the dimension measured at right angles to the street.
Pitch is here interpreted as meaning the vertical height from floor to floor.
The term "restoration" is applied to the reconditioning of an existing house in which walls, roof and most of the architectural details are original, but with replacement of decayed parts, and some missing elements such as mantels, stairs, windows, cornices, dormers.
A building "preserved" has reference to a building in its pristine condition, without replacement of elements, such as stairway, windows, paneling, mantels, flooring. The term preservation does imply however, necessary repairs, to protect it from weather, decay, excessive sagging.
"Reconstruction" is applied to a building rebuilt on old foundations, following the documentary description of the original structure. The reconstructed Capitol, as an example, is a rebuilt building, following the precise descriptive specifications for construction as given in Acts of the Virginia Assembly, 1662-1702, also with use made of pictorial data, the Bodleian Plate, recorded measurement and drawings.
It is to be noted that the existing roof covering, whether original or modern, has been replaced in all the restored buildings--with a few minor exceptions, by shingles of fireproof material (asbestos cement) because of the desirability of achieving protection against fire.
November 23, 1948
