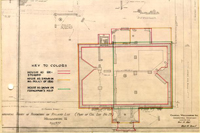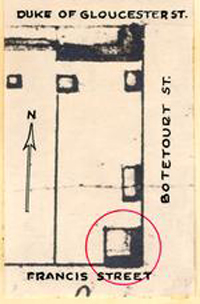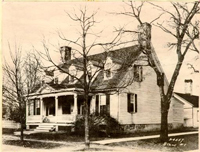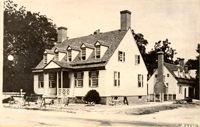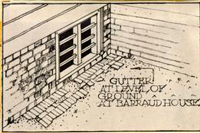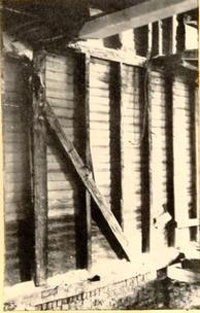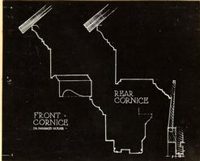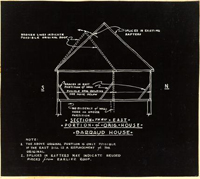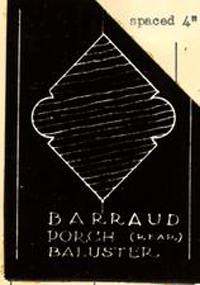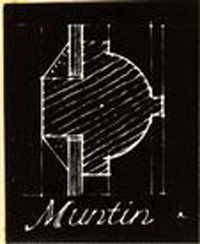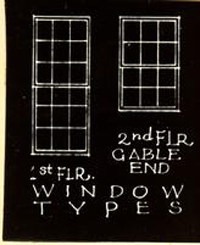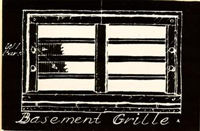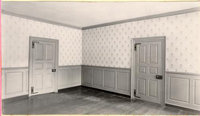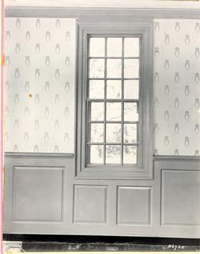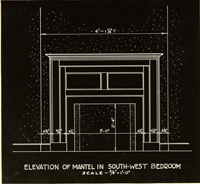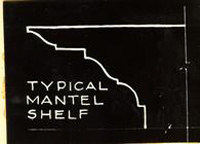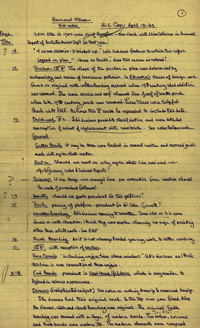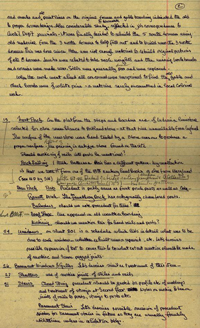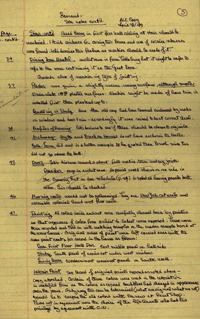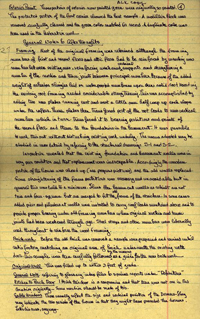Barraud (Dr.) House Architectural Report, Block 10 Building 1 Lot 19Originally entitled: "Architectural Report Barraud House Block 10, Building 1"
Colonial Williamsburg Foundation Library Research Report Series - 1197
Colonial Williamsburg Foundation Library
Williamsburg, Virginia
1990
ARCHITECTURAL REPORT
BARRAUD HOUSE
ARCHITECTURAL REPORT
BARRAUD HOUSE
Block 10, Colonial Lot 19, House No. 1
This house was restored by the Department of Architecture of Colonial Williamsburg, Inc. in consultation with Perry Shaw and Hepburn, architects.
Restoration was started January, 1942
Restoration was completed August, 1942
A. E. Kendrew, Director of
Architectural Department
Singleton P. Moorehead,
Assistant Director and Designer
Washington Reed, Jr., Head Draftsman,
Finlay F. Ferguson, Draftsman
Ernest M. Frank, Draftsman
Ralph E. Bowers, Draftsman
This report was prepared by A. Lawrence Kocher and Howard Dearstyne for the Department of Architecture
(Architectural Records)
April 1, 1949
BARRAUD HOUSE
Block 10, Col. Lot 19, House No. 1
| Page | |
| I. Dr. Philip Barraud Biography | 1 |
| II. Chronology of House and Lot Ownership | 2, 3 |
| III. Basis for Design of the Barraud House | 4-9 |
| IV. Exterior | 10-27 |
| V. Interior | 28-43 |
| VI. Door Chart exterior and interior | 44, 45 |
| VII. Hardware | 46-50 |
| VIII. Painting Schedule | 51-53 |
| IX. Bibliography | 54, 55 |
| X. Definitions of Terms Used in Architectural Records | 56-58 |
| XI. Dating of a Building | 59, 60 |
| XII. List of Architectural Drawings | 61 |
| XIII.Index | 61 |
BARRAUD HOUSE
Block 10, Colonial Lot #19 South
(Colonial lot #19 is bounded as follows: Francis Street to the south; Botetourt Street to the east; the eastern part of lot 18 towards the west; and a part of lot #19 to the north).
Dr. Philip Barraud was a colorful resident of Williamsburg during the latter part of the eighteenth century. He had been a medical student of Edinburgh about 1780 and appears from his letters to Henry St. George Tucker and others to have been cultured and socially prominent in the local community. He served on the Board of Visitors of William and Mary College in 1791 and from correspondence we learn of his occupancy of a house on lot #19, Block 10, which he later sold to Mrs. Anna Byrd in 1801. Wyndham B. Blanton in his "Medicine in Virginia in the Eighteenth Century" informs us of his having been physician to the hospital in Williamsburg and in 1799 removing to Norfolk where he opened a medicine shop and practised his profession. He seems to have continued on the asylum board for only a few years following his removal to Norfolk.
CHRONOLOGY OF LOT AND HOUSE OWNERSHIP
| Before 1761 | The early title to the lot is vague and uncertain. Later records signify that Dudley Digges of York owned the lot and that it was conveyed to William Withers, merchant, before 1761. |
| 1761 | William Withers sold entire lot to Dr. William Carter. |
| Prior to June, 1767 | Dr. Carter divided the lot selling portion facing on Francis Street to James Anderson, Blacksmith. |
| 1770 | By this date, 1770 James Anderson was owner of the southern part of lot #19 (as well as lot #18.) |
| ca. 1782 | The Frenchman's Map (ca. 1782) indicates two structures standing on the site. These were probably the house and the kitchen. |
| Prior to 1796 | Dr. Philip Barraud came into possession of the southern part of block #19, but the date is not known. Evidence indicates that he was in Williamsburg in the early 1780's and owned property in the city. |
| April, 1796 | From a Mutual insurance policy (declaration #108) it is obvious that Dr. Barraud was living on the Francis Street property in April 1796. |
| 1801 | Dr. Barraud conveyed his southern part of lot #19 by deed to Anna Byrd, wife of Otway Byrd. |
| April 19, 1823 | The exact date on which Richard Coke became owner of the property is not known. But on April 9, 1823 he insured the buildings on the southern part of lot #19 with the Mutual Assurance Society (policy #5015). |
| 3. | |
| 1843 | In 1843 Coke sold the property to Anna Field of Gloucester County. |
| 1850 | After Anna Field's death the southern part of lot #19 passed into the possession of George W. Southall, and it is assessed in his name in 1850. |
| 1854-1872 | Upon the death of George W. Southall the lot became the property of Helen M. Southall who held it until July 11, 1872, when she sold it to Elizabeth B. Bright. |
| 1873 | In the will of Elizabeth B. Bright, probated on August 11, 1873, the lot was devised to her daughters, Sarah Elizabeth Edloe and Jean Sinclair Bright. |
| 1888 | John L. Mercer, who married Jean S. Bright, conveyed the property in 1888 to Robert A. Bright, trustee. |
| 1924 | In 1924 the heirs of Jean Sinclair Bright Mercer sold the property to Mary Boyd Ryland. |
| July 25, 1940 | Mary Boyd Ryland, the present occupant, conveyed the property to Colonial Williamsburg, Inc. on July 25, 1940, the seller retaining a life tenure to the residence. |
Conclusions As to Date of Barraud House
We know that the house was erected before 1782 since it is recorded on the Frenchman's Map the date of which is ca. 1782. The character of the house, its interior chimneys and general resemblance to the brick House Tavern on the northern half of the same lot suggest that it was nearly contemporaneous with that building and that it was erected some time during the third quarter of the 18th century. We know that Dr. Barraud came into possession of the house prior to 1796 for a Mutual insurance policy (#108) proves that he was living there in 1796. The restored house does not represent the earliest building on the lot since conglomerate foundations earlier than those followed in the restoration were found there.
BASES FOR DESIGN OF THE BARRAUD HOUSE
Archaeology
In this case we are subjecting an existing old house to examination by digging on the exterior areas surrounding the house and within the basement and are carefully scrutinizing the foundations themselves. This differs from the archaeological study which was given, for example, to the Brick House Tavern on the front part of the lot. This examination revealed that of the four corner 5 chimneys three were bricked up.1 The brickwork of outside walls and partitions was of two construction periods, neither of which was as old as the brickwork of an old kitchen found at the rear of the house. The latter foundations were of the first period. There is no evidence in the archaeological plane to indicate an original building of the single room type, even though there is some slight basis for this in the roof framing of the attic (to be discussed later under framing). The original house appears to have been almost a square, but in plan arrangement to have resembled the house type represented by the Lightfoot and the Elizabeth Coleman Houses and the Powell-Hallam House across the street to be moved. These were houses with two rooms and a side hall on the first floor. Well within the century the house appears to have been increased in length to its present dimension of 46'-4 ¼". A rear basement stairway appears to have been built at a later period. There are fragments of foundation walls for a porch at the rear and a square porch on the Francis Street side. Brick partition walls indicate the subdivision of part of the basement into small rooms, possibly used for storage. Perhaps the most interesting archaeological discovery was the finding of brickwork that appears to have served as an outside gutter, extending almost the complete length of the south foundation. Eight basement window openings were found. The house overlaps the Waddil lot line (considered to be the colonial lot line) by about 3'-0" on the south (the porch foundation 6 extends 10'-0" over this line). On the east the foundation wall is about 2'-6" within the colonial lot line.
A series of outbuildings appear to have been clustered at the north-east corner of the lot (southern portion of lot #19) since foundations recognized to be those of a kitchen of two periods (with a central chimney still standing) and a smoke house, together with the remains of two wells were found. The distance of the nearest building to the house is 36'-0" to the north. The discussion of the reconstructed outbuildings will be found in a separate report. The marl garden paths are discussed in a landscape report by Mr. Hopkins.
Insurance Policies
Two insurance policies covering the southern part of lot #19 give information concerning the buildings on the lot. The first of these issued in April, 1796 to Dr. Phillip Barraud (Mutual insurance policy #108), includes a plat showing a wooden dwelling house, one story [one and a half stories] high, 46'x33', and a wooden kitchen, also one and a half stories high, 38'x20'. A plat accompanying the second policy (policy #711, a revaluation of policy #108, issued in June 1806 to Anna Byrd) shows a wooden dwelling, one and a half stories high, 47'x33', with two wooden "particoes" (porches) one of which, 13'x8', was centered on the Francis Street faèade of the; house, and the other was on the north side of the house, its east end lining up with the east end to the house. Behind the house and parallel with Botetourt Street is shown a wooden kitchen, a story and a half high, 36'x21'.
7The dimensions of the house as given in the two insurance policies vary slightly from the dimensions of the house as indicated in the old foundations (46'-6" x 32'-8") but they are so close to the latter in size that they support the evidence of the foundations as to the size of the Barraud House. Of the porches shown in the policy of 1806, one, the front porch, conforms in position with the front porch foundations discovered, but the rear porch is located to the east of the rear porch foundation, and the dimensions given in the plat (13'x8') are different from those of the foundation (19'-3"x8'-3"). In the case of the porches, therefore, the plat and the foundations conform only in a general way.
The size and position of the kitchen as shown in the plats are in general conformity with the size and location of the kitchen foundations.
Maps
The Frenchman's Map shows two buildings on the southern portion of lot #19, presumably the house and the kitchen, and their location seems to conform closely with the foundations of these buildings. It is interesting to note that the house is indicated as a square building, which would tend to corroborate the opinion expressed above that the original part of the house was square or nearly square in shape.
Both the Annie Galt map and the Tyler (College) map (both of unknown date but presumably drawn about 1800) show Byrd as the occupant of lot #19. We know 8. from documentary evidence that Anna Byrd, wife of Otway Byrd, bought this lot from Dr. Barraud in 1801.
Other Documentary Evidence
An account against Dr. Barraud is recorded in the ledger of Humphrey Harwood; Williamsburg carpenter, running from November 1783 through October 1792. This account is for whitewashing rooms, laying hearths, rebuilding cellar steps, plastering, etc.
Another account with Harwood was against Drs. Galt and Barraud for mending plastering, building furnace, setting up grate, whitewashing rooms, etc.
St. George Tucker said (1809) that the Barraud House, then owned by Mrs. Byrd, contained "six rooms and a passage in this."
Mention is made in a letter of 1817 from James Anderson to Mrs. Byrd (who is attempting to sell her property) of "Your fine garden spot [which] is now entirely an open waste and common for cattle, horses, &c."
Richard Coke insured the buildings on the southern part of lot #19 in 1823. In August and September 1826 he is charged by Richard T. Booker, with repairs and carpenter's work on a house. Booker put up "pails to frontyard," made "gait for front yard," hung "gait" and made latches, put in "pains of glass" and "beed to window," etc. This work was probably done on the Barraud House.
Coke made more extensive repairs to his house, using 740 feet of plank, 3000 shingles, 250 feet of sheeting and weather boarding, 40 feet of sleepers, 56 feet of sills, 14 posts, 9 framing for summer house and 100 feet of scantling (Jan. 1, 1828 to Jan. 20, 1829).
The reminiscences of three aged residents of Williamsburg regarding the town as it appeared at the outbreak of the Civil War contain some facts about the design of the house and the grounds.
Miss Victoria Lee, discussing the property, said that "the Southall house…with its beautiful garden has not been changed in the least."
Mr. John S. Charles: "At the southeast corner there stands today, looking just as it did many, many years ago, the conventional one and a half story dwelling with its dormer windows...There were no outbuildings on this lot except a kitchen on the Botetourt Street side."
Mrs. Vandergrift: "Miss Matilda [Helen M.] Southall's house and the Waller House didn't have porches."
GENERAL
The Barraud House is a restored house. It is a well-known house of Williamsburg, referred to by old residents as "Miss Matilda Southall's house." Then old residents have frequently called attention to the beautiful garden. On the site was found a pattern of marl paths which served as a clue to the garden arrangement. The house as restored is of moderate size and appears to have been developed over a period of years from an original one-room house to an enlarged house of greater length and depth. The house has two end chimneys with corner fireplaces, built within the wall. These are so located as to give greater depth to the rooms of the front portion of the house than to those at the rear.
10The Barraud House, one of the finest of the old houses of Williamsburg, and comparable in the quality of its interior detailing to the Brush House on the Palace Green. The original structure was revealed upon the removal of the front porch shown in this photograph of the house before restoration, and of a rear porch and rear extension. The interior of the house, before Colonial Williamsburg undertook its full restoration to its final restoration are shown on page 28.
ARCHITECTURAL REPORT
BARRAUD HOUSE
Block No. 10, House No. 1, Colonial Lot #19
EXTERIOR
PLAN TYPE
The house plan as rebuilt is rectangular, 33'-2" in depth and having an overall length of 46'-4¼", outside measurements. It has a center hall extending from front to back, with two rooms on either side. The location of the two chimneys (one apparently older than the other) determined the varied depth of the two front rooms. 12 There is also the suggestion of a front and a back hall, due to the location of the stairway at the far north end of the hall. This hallway receives some light from the transom over the doorway of the south elevation while this house is primarily an exterior restoration, nevertheless much of its interior is in reality restored to its 18th century character, namely, the two front rooms and the hall, together with the trim, wall dados, mantelpieces and stairway. A fair proportion of this interior woodwork is old and believed to be original. The house had a front entrance porch and also a longer porch at the rear. The restoration of these features was based upon the archaeological foundations both in respect to size and position. The original superstructure in both cases had disappeared so that it's restoration was based upon colonial precedent of the locality.2 A detailed discussion of all the design features of the plan will follow.
ROOF FORM
The Barraud House is broad in its end contour, resembling somewhat the end view of the Brick House Tavern on the same lot. The house is a story and a half in height with a roof of the A type,Brick House Tavern is a reconstruction and should not be precedent which has a slope of approximately 45°. While this house is of wood frame, weatherboarded, it nevertheless further resembles the brick House Tavern in that its chimneys are built within the end walls.
In the attic were found some spliced timbers which suggested to the examiners the possibility that these timbers had been a part of the old and original framing at a time when the house had been approximately two-thirds its present depth. There is no foundation evidence to support such an enlargement from a house of single-room to one of double-room depth. The characteristics of the interior woodwork-paneled dado, refined cornices, etc. — suggest not a primitive period of construction, but one of a fair amount of sophistication.
DESIGN
The house design will be considered as it was restored and not in its original and shorter length. The design pattern can be expressed as having a center doorway and a pair of windows on either side. A feature is made of the entrance porch. The overall design resembles closely, even to its louvred shutters, inside chimneys and modillion cornice the appearance of Bollingbrook near Petersburg. There are five dormers in front and three in the back. The dormers in front are located directly over the first floor windows while in the rear the two end dormers are placed about 18" outside of the centerline of the windows below.
BRICKWORK
I. General
All foundation walls from below grade up to the underside of the first floor framing; foundations of front and rear porch; the surrounding foundation walls of the bulkhead; brick drip drains at both front and rear; chimneys and brick hearths are included in this discussion.
All brickwork is a reproduction of old brick burned in specially made kilns by Colonial Williamsburg and under the direction of a trained brickmaker.3
The bond of the foundation brickwork is English bond, while that of the exposed portion of the chimneys is a running bond adjusted to the chimney dimension. No use is made of rubbed brick or glazed headers.3a
The mortar of all exposed brickwork is composed of oyster-shell lime, cement and sand. Its color is a buff gray. The mortar joints are approximately 3/8" in width, compressed by tooling.
The brickwork of the gutters is laid in cement mortar for watertightness.4
II. Chimneys
The chimneys are end chimneys built within the area of the house. The stacks at the top are approximately square in plan. The precedent for the chimney cap (see accompanying sketch) is the cap of a chimney at Hungar's Glebe, Northampton Co., Va.4a
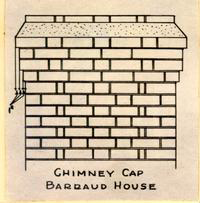 SKETCH — CHIMNEY CAP BARRAUD HOUSE
SKETCH — CHIMNEY CAP BARRAUD HOUSE
It was not possible to use the old chimneys as a model since there was evidence of this having been changed.
III Gutters of bricks
Fragments of old brick drips or gutters were found flanking the front porch foundation on the south front of the house. It is likely that these gutters were used in the eighteenth century in lieu of hung gutters. The discovery of these gutters was important since on the basis of these and others found in excavating the foundations of the Palace, many of the restored and reconstructed houses of Williamsburg have been provided with them. In the restoration of the Barraud House new brick gutters of this type, laid in cement mortar on a reinforced concrete slab, were used across the entire front and rear of the house, being carried in the case of the rear elevation, around the supporting walls of the rear porch as well.
IV Hearths of brick
The brickwork of the hearths is laid flat on sand with a brick trimmer arch underneath.5
V Other uses of brickwork
The linings of all fireplaces are of brick unplastered.
STONE MASONRY
The steps and platform of the south porch are of stone. The six steps, the twelve inch border of the porch platform and an 8¼" edge of stone against the building are of Indiana limestone, selected for its resemblance to Portland stone. All Indiana limestone for these purposes is 6" in thickness. The 2" molded nosing of the steps of the John 15 Blair House on Duke of Gloucester Street. The slabs of stone are joined together by W.I. cramps set in lead. The stone paving of the porch consists of blocks of random size and thickness from stone fragments found on the site and obtained from the stock of old paving stone at the warehouse.6 The steps themselves rest on ledges of face brick similar to the brickwork of the foundation. (For details of stonework see sheet #105 of working drawings.)
EXTERIOR WALLS
The old framing includes heavy corner pieces with diagonal bracing mortised into a heavy plate and into the posts. Studs or quartering, roughly 2"x3" in size, filled out the intermediate frame. Partitions were joined to the outer framing by a heavy post with bracing in the direction of the partition. The studs are spaced 2'-0" on centers which appeared to be common practice with old work. All of the framing members appear to be adzed with little or no evidence of saving. This is indicative of a fairly early date.
Weatherboarding was applied directly to this rough-hewn frame (see photograph at left.) This photograph is believed to reveal a braced cornerpost which was either a terminal to a partition or could even have been the north-east cornerpost of an early first form of the house. Such an assumption is in agreement with the theory that certain spliced rafters found in the attic were remnants of a roof of lesser depth then the roof as found in 1941 and as reconstructed.
Photograph showing "braced framing" at east end of house. The heavy vertical post is considered as a possible corner of house, before widening at some early date. Bracing occurs, normally, only at corners of buildings.
Weatherboarding follows what has become standard practice of adopting an approximate exposed width of boarding of from 5 ½" to 6 ½". The lower edge is beaded and the bead continues the bead of the lower edge of the sills.7
16The weatherboarding is face-nailed with 10d nails with wrought heads. Flush boarding*, in random widths, with 3/8" beaded edge, occurs in the pediment of the gable of the front porch and on the sides of the dormers.
EXTERIOR TRIM
By "exterior trim" we mean the outside finish that dresses up a house or building and gives it a finished appearance. Included under the term are cornices, corner boards and the moulded surrounds of windows and doors. Other features such as columns, pilasters, railing, shutters, doors and sash are treated under their generic names.
The material originally adopted for trim on the Barraud House is yellow pine, found locally, although some poplar, (easy to work) and cypress are also represented. The replacement of new members for old, during restoration, was generally with use of cypress because of its recognized lasting quality.
The main cornice is original, but required the repair or replacement of parts of moldings or brackets. Cornice and boards were gone and new ones were required; the rake boards of the gables and all shutters appear also to have been found to be modern, requiring replacement by new ones. Almost all window frames and their sills were old and presumably original. Window sash, perhaps the most vulnerable part of a house, were found to be modern everywhere on the south and north elevations, but five original sets of sash were found at the gable ends. There were a sufficient number of dormer parts that were accepted as old and original to permit the reconstruction of these from the house itself.#
17Thus it may be seen that, so far as the outward appearance of the house is concerned the trim is practically all original or modelled after original parts.8
Main Cornice — South Elevation
The south cornice was considered the main cornice since it alone is given dignity by use of modillion blocks to support the cornice overhang. The rear cornice is plain without evidence of the brackets having been removed when the rear porch was added.
The cornice overhang is not great. It measures 9 9/16" from the face of studs to the vertical fascia below the crown moulding. The brackets themselves are only 4 ¾" in horizontal length; their spacing is 9 ½° center to center. The under side of the brackets has been cut away in a graceful reverse curve.
Rear Cornice — North Elevation
This roof edge cornice is identical with the main one excepting for the absence of brackets and the raising of the height of bedmoldings. A comparison of the two cornices at the same scale is shown at left, including the unique trim above the windows.10
Porch cornices are discussed under the heading of South Porch and Rear Porch.
Corner Boards
Corner boards, 4" on each face, found in place were deemed non-original and so were replaced by new ones of similar two-way type and 3 ½" on each face. There is the usual ¾" bead at the place where the two boards meet. A similar "two-way" original corner board was found at the north-west corner of the Taliaferro-Cole house, and likewise at the north-west corner of the Travis House.
Rake Boards of Gable End
Because of the evident newness and odd design of the rake board at the gable ends, a replacement was made by the use of a 18 typical Williamsburg gable rake such as occurs frequently on houses of wood. It consists of a tapered board, varying in width from 6 ½" at the base of the "A" to 4 ¾" at the apex of roof. There is a 1 5/8" moulding at the edge of shingles. See Detail Sheet #213.
Cornice End-Boards
Cornice end-boards are alike at both the front and rear, excepting for a slight reduction in vertical height at the rear cornice. The original end boards had vanished and the replaced example follows the old and original one at the Moore House in Yorktown.11 The end-board contour consists of a large and a small reverse curve (cyma reversa) with a cavetto intervening. Details of these boards showing their full size appearance and relation to the cornerboards are shown on Working Drawing Sheets No. 211 and 213.
DORMERS
The dormers are of the pediment type consisting of a 3" molding composed of a crown and an ogee. The slope of the dormer roof is about 42°; it does not therefore conform with the slope of the main roof which is about 45°. The dormer windows are 15 light (3 over 5). (For fuller details concerning the sash, see under windows.) These dormers are either original or repaired or rebuilt. The precedent is naturally the existing dormers.12
The sides of the dormers are sheathed with the customary random-width beaded boards, applied diagonally at the same slope as the slope of the roof. The face of the dormer pediment is covered with flush beaded boards, to conform with the sides and with common practice.
The sash trim is single-molded. The construction of the sash and trim is with the use of mortise and tenon, plus the wood pegs which join the parts together.
PORCHES
Front Porch (South Portico)
The porch at the South elevation is 12'-9" long by 7'-9 ½" deep. It has antique stone paving laid over a brick foundation. There are six stone steps.13 The porch is supported by four columns and two half (engaged) columns, the latter serving as pilasters. The columns are turned columns, rounded from the porch pavement to the entablature. The porch is enclosed by a Chinese lattice 20 railing.* The cornice of the porch conforms in height and many of its details with the main cornice of the house. It differs however in that the porch does not have a modillion treatment but is given the enrichment of applied dentils. The porch pediment above the cornice is edged with the identical molding used on the main cornice. Within the pediment the facing is random-width flush boards with shiplap joints. The slope of the roof is slight being only 25°. (Pediment roof slopes are usually slight.)
The inspiration for the porch columns appears to have been a house opposite the Rolfe House in Surry County. The precedent for the diagonal lattice-work of the porch rail is the interior stair rail of Battersea at Petersburg. The handrail is patterned after handrail of the porch at Toddsbury.14
The door frame of the south elevation is new and has a transom over the door opening. At the time the house was restored the door had undergone changes; which included the removal of the original door frame and the substitution of a late doorfrom Chiswell for the original one. When the house was restored it was decided to make use of an antique door salvaged from the Chiswell 21 House. In addition it was decided to build a frame which included a transom. This transom frame is modelled after the frame of the main entrance doorway of the Archibald Blair House. It is probable that the doorway of the Barraud House had a transom. Without a transom the door height would have appeared extremely low in relation to the windows; with a transom the door head is almost the same as the window heads on this south faèade. The antique Chiswell House door has six panels and represents a period near the middle of the 18th century. A section of this doorway is shown on the drawing on page 42. The general scheme of the porch is like that of the columned porch at Tuckahoe.
Rear Porch
The rear porch, 20'-0 ½" in length and 8'-2½" in depth, has been built on the site of original foundations and is consequently not centered on the rear faèade of the house but is, rather, several feet to the east of the center line. The inclusion of a rear porch in the design is justified not alone by the existence of old foundations but also by the fact that such a porch is shown in the insurance plat of 1806 (see discussion above.)
The porch is covered by a hipped roof whose apex is cut off horizontally against the building on a line with the top of the window trim.15 The roof covering consists of round butt asbestos-cement shingles. The roof is supported by four columns and two half-engaged columns against the wall of 22 the house. The columns, above the level of the porch railing, are turned and taper upward to square caps rounded at the place where the turned column and square top join. Two and one-half inches below the base of the cap the column is encircled by a necking consisting of a half round, fillet and cavetto. The lower portion of the columns is again square in section. The porch railing consists of a handrail and bottom rail, and vertical balusters spaced 4" on centers. These latter are placed diagonally for greater strength as are the horizontal bars of the basement windows. The corners of the balusters facing outward and inward are provided with 3/8" bead. The handrail and bottom rail of the porch railing are similar in profile to the same rails of the front porch, but they are somewhat lighter in section.
The cornice of the rear porch is restricted to a crown mold only, beneath which is a fascia board scalloped so as to form a fringe of segmental arches. The porch is approached by three wood steps centered on the doorway to the hall. Two additional risers give access to the hall door opening and to the exterior doorway of the kitchen at the far east corner of the porch. The porch floor consists of 1 1/8" edge grain cypress boards supported on 2"x6" wood joists running parallel with the length of the porch. The beaded weatherboarding of the building is continued on the house wall at the rear of the porch. The ceiling of the porch is plastered. 23 The entire porch is enclosed with bronze sash screeningfor modern convenience. The porch foundation is of brick laid in English bond, as has been stated under Brickwork.
The arched treatment of the porch architrave is similar to that of a house at Norge near Williamsburg. The columns, turned and tapered at the top and square at the bottom, follow in general character the columns of a porch at Fauntleroy, near Aylettes.16 The precedent for the handrail is the same as that for the front porch, viz., the handrail of a porch at Toddsbury. The precedent for the plastering of the porch ceiling is found in the curved plastered ceiling of the west porch of the south front of the Coke-Garrett House.17
BULKHEAD
The bulkhead is located on the north side of the house adjacent to the west side of the rear porch and protects and gives admission to the steps leading to the basement. It was built on the site of foundations which were apparently those of an old bulkhead affording access to the cellar.
The bulkhead is of wood supported on brick foundations laid in common bond. It is the inclined type, served by two batten doors made of random width beaded boards. Its triangular sides are likewise formed of flush beaded boards. A rakeboard tapering from 4½" at the bottom to 3½" at the top runs along the upper edge of these sides. The lower edge of the rakeboard has ½" bead, running from the top to a point near the bottom of the board, where the latter terminates in a reverse curve.
24The bulkhead is similar in character to the old bulkheads of Captain Orr's Dwelling and the Taliaferro-Cole Shop in Williamsburg.
WINDOWS
The Barraud House has 22 windows in all, of which number there are 8 dormer windows, 4 windows in the gable ends17a and 10 windows on the first floor. For all of these, old and original specimens were found in place to serve as the pattern for those windows which had suffered by modern replacement.
Ground floor windows all have 18 lights (3 wide and 6 high), the glass size is 7½"x9" and the muntin bars are 1½" in width. Muntin bars are of the simplest kind, as shown at the left. In all cases but two, the upper sash is fixed while the lower half has been fitted with weights so as to operate.18
WINDOW SILLS
Two types of sills are used for windows of the first floor and gables. For the east gable end and for all windows at the front and rear, excepting the most westerly one (both front and back), the sill is molded and resembles the somewhat elaborate and attractive old sill already found at the Taliaferro-Cole House (north side, north-west corner, and likewise sills at the Bracken and Powell-Hallam House; all of these are houses of wood, all are situated in Williamsburg.
25The determination of the use of molded sills for a part of the house was based upon the existence of two such sills, found in place. Other sills were square-edged, and appeared to be recent additions. The house had evidently been added to at some time during its early history so the architects in charge of its restored design considered that the added part could very well have been altered from the rounded profile to the "square" sill. the design of the latter was based, of course, upon many similar ones within the restored area of Williamsburg.
- - Square sills with molded lower edge appear at the Galt Cottage.
- - Timson House, on old windows.
- - Taliaferro-Cole House at easterly end of north front.
For window trim (mouldings) see photograph on page 28.
Basement Grilles
The field notes made by draftsmen of the Architectural Department of Colonial Williamsburg, noted the existence of 7 basement window openings, some of which had what was recognized as "old and original" frames and grilles. All were in need of repair or complete replacement. There were, however, sufficient solid parts to make an exact reproduction possible. The drawing on the following page shows the nature of this grille design with its center-molded-mullion and with a unique encircling of the frame at sides and top with a molding. Most of the Williamsburg grilles are 26 without this molded edge.
A curious feature of these basement sash was the evidence of interior grille bars added at some time during the lifetime of the house, —as a precaution against intruders who might easily saw the wood bars and gain entrance. These bars were restored, following closely the iron bars, bolts and parts, as they were discovered and preserved. The reader who may be interested in this detail is referred to field notes on file in the Department of Architecture, Colonial Williamsburg, —also Working Drawing No. 200.19
SHUTTERS
Shutters, attached to window frames, appeared now and had the telltale operating stick which determined their date as mid-19th century.# It was necessary, therefore, to search for local precedent of known age.
The early form of shutters is characterized by narrow rails and stiles, and by their fixed and fairly heavy slats. The width of rail of 27 early measured examples is not greater than two inches. The thickness varies from 1-1/8" to 1-3/8". Stiles were finished with a small bead molding. (See examples of shutter (exterior and interior in files and as parts of actual shutters, Department of Architecture.)20
The precedent for the Barraud shutters as restored is Liberty Hall, near Richmond. Locally, shutters of the old part of the Taliaferro-Cole House were studied, but considered to have been late in date.
The hardware for all shutters repeated the shape and attachment method of old wrought iron hardware.
28Two views of Living Room of Barraud House after renovation by the Rylands (present life tenants), but before final restoration by Colonial Williamsburg.
Above: View looking north-east, showing original paneling, and, at right, original door to hallway. Door opening at left, which cut through a panel section, was obviously recent and was therefore closed.
At left: View of west wall showing window with original sash.
ARCHITECTURAL REPORT
BARRAUD HOUSE
Block 10, Colonial Lot #19, South
INTERIOR
The Barraud House is an exterior restoration, which signifies that the outside of the building has been restored with fidelity to the appearance which it had in the 18th century. On the interior, however, certain compromises have been made to make the house more suitable for present-day occupancy; bathrooms, closets, modern kitchen equipment, central heating,, electricity, etc. have been installed and this has necessitated departing form the original plan and detailing of certain rooms of the house. This is the prevailing policy in the restoration and reconstruction of Williamsburg houses which are to be lived in.
In spite of such alterations made in the interest of comfort and convenience, the interior of the Barraud House retains more of the eighteenth century character and more original construction and trim than most houses in Williamsburg. The plan of the first floor is much as it must have been in colonial times since original walls such as those of the hallway and the north walls of both living and dining rooms have been retained, though they have been replastered. New partitions have been erected in the kitchen area only. On the second floor the east and wet walls of the hallway are old, as well as the partition between the two east bedrooms and the splayed rear wall of the west bedroom. Other 30 partitions used to create the bathroom and closets are, of course, new.
Much of the woodwork of the house is old although it has frequently needed repair and replacement of parts. This is true of two of the mantels (those in the dining room and south-west bedroom); the paneling, dado caps and cornices in the living room and study; the cornices in dining room and the south hallway, and a number of doors, some window sash, door and window trim. Though none of the chair railing of the dining room remained, an impression of the molding on the face of the existing dining room mantel made possible the reconstruction of the rail, which was also used in the hallway.
FLOORS
Most of the flooring on the first and second floors of the house is old pine flooring found in place at the time of restoration of the house. This was repaired and reused. The floor boards vary in width from about 4½" to 7½". The boards are joined by tongue and groove joints and are face nailed. The floors are finished with wax following the eighteenth century practice for such floors.
STAIRWAY
The stair found in place when the Barraud House was restored was a completely modern one and consequently the entire stairway was replaced. The new staircase was reconstructed at the north end of the hallway on the basis of evidence discovered when the existing stair was removed. The position of the newel at the foot of the stair was determined by a notch in the floor by means of which the old newel was secured. Notches for the spandrel studs further indicated the position of the initial flight of the stair. The 31 size and position of the stair platform was determined by the discovery of the old platform flooring underneath the existing flooring when the latter was removed. The position of the handrail in the second floor hallway was clearly determined when the removal of the paint on a wood post against the west wall revealed the impression of the original handrail and the profile of the baluster.
The stair is of the type known as "dog-leg", with an initial flight of 12 risers against the west wall of the hall, followed by a landing extending the full width of the north end and terminating in a run of 7 risers against the east side wall. The width of the stair from the center line of the handrail to the wall is 3'-3". The riser height is approximately 6½" and the width of the tread with nosing 10". The height of the handrail measured from the edge of the nosing to the top of the rail is 2'-9". The height of the railing above the floor of the second story hallway is 3'-1½". The stair is a closed string stair. The balusters are spaced about 3¾" on centers and there are approximately 3 balusters to a tread, though the width of the treads and the spacing of the balusters is such that the position of the latter in relation to the balusters is not uniform.21
In the reconstruction of the stairway the impression of the old handrail and baluster mentioned above as having been discovered on the second floor of the house was copied exactly so that the new rail and baluster are as close as possible an approximation of these features of the original 32 stair. The newels used on the stair runs and landings are square in section (3½"x 3½") and the profile of the cap repeats that of the handrailing. The newel at the foot of the stair rests on the first tread. It is of interest to note that the balusters of a stair rail found at Liberty Hall (Hanover County) are similar in profile to those of the Dr. Barraud House, though the proportions of the elements of the balusters vary in the two cases. The newel cap follows closely the design of the newel cap of the old west stairway of the Coke-Garrett House.
Basement Stair
A stair of 13 risers starts at the northwest corner of the hallway and runs in a single unbroken flight to the basement. Its riser height is approximately 9" and its tread width about 91/2". It is an open string stair 3'-0" wide from center of handrail to wall. It has a simple railing consisting of two elements, a handrail, 1¾" x 3½", rounded on top, and beneath this and separated from it by a space of 7", a flat unmolded board, 1 1/8"x7". A newel, square in section (3½"x 3½") and with rounded top, receives the railing at the base of the stair. A stair railing and newel of this simple character are found in a 33 tobacco warehouse in Urbana, Virginia. In this example, however, the handrail is beaded at the bottom and the board below it is beaded top and bottom. Another original staircase of the same general design is found at the Travis House in Williamsburg.
MANTELS
The Barraud House has six fireplaces all of which are the corner type built over the locations of old fireplaces foundations discovered in the course of excavating the site of the building. The fireplaces are found on the first floor in the study, the living room and the dining room, and on the second in the south-west, north-east and south-east bedrooms. All of the mantels are of wood.
Of the six mantels two, those of the dining room and south-west bedroom are old mantels found in the house, which were repaired and reused. The remainder are new mantels, whose design has been based on eighteenth century precedent.
Dining Room Mantel
The mantel found in place in the dining room was on nineteenth century origin and was therefore removed. A mantel of colonial character found in the existing kitchen was moved to the dining room and used there after replacement of a number of its parts. The fireplace has a segmental arch with the customary plaster surround enframed by an architrave 7" in height. Above the architrave is a mantel shelf supported by a series of projecting moldings. The architrave and shelf are new. The moldings beneath the shelf are old with the exception of the ends of the three lowest members, which are a replacement. The architrave design is based upon that of an old mantel in the living room at Toddsbury.22
35The architrave of the dining room mantel is set in from the sides of the mantel and enframes the plaster surround of the fireplace opening. This differs from the treatment of the study and living room mantels in which the molded enframement extends to the outside edges of the mantel. In the case of the living room example, furthermore, the architrave rises to the underside of the series of moldings supporting the mantel shelf, and has beneath it a pair of rectangular panels, over a segmental arch. In the case of the study mantel a space separates the shelf moldings from the top of the architrave, which has beneath it no panels but only a flat wood surface with its lower edge cut out to form a segmental arch. Both the study and living room mantels have a band of true dentils in the series of moldings beneath the shelf. (See study of mantels in the files of the Records Department, in which the design types of mantels found in Williamsburg are treated).
Mantel-South-West Bedroom
The mantel found in place in this room was old with the exception of a single horizontal molding which was removed. The mantel was repaired and reused in its original position. The fireplace opening is rectangular, with a 4½" plaster surround. The mantel is simple in design with a projecting shelf and two horizontal raised panels.
Other Mantels
The mantels of the study and living room (described above) and of the south-east and north-east bedrooms were derived almost without exception from the design of old mantels which had been purchased by Colonial Williamsburg and stored in its warehouse. (The brackets supporting the shelf in the case of the south-east bedroom mantel are based upon a similar use of brackets on the mantel in the library at Chelsea on the Pamunkey)flush headed boarding. The designs vary in character from the simple example faced with flush boarding used in the south-east bedroom to the more elaborate, denticulated, raised panel type placed in the living room. All have projecting shelves whose design is essentially similar, and the openings in all cases are round-arched. It is worthy of note that the wall above the mantel in the north-east bedroom is faced with flush boarding, a continuation of the woodwork of the mantel. This wood over mantel facing is enriched at the ceiling line by a crown mold. A corner fireplace with paneling extending above it to the ceiling in the manner of the fireplace in the north-west bedroom is to be seen at Brooke's Bank on the Rappahannock.
For further details see working drawings Nos. 103, 104 and 203.
WALLS & CEILINGS
Plastering
All old plaster in the house was removed and all ceiling and walls were replastered, except those portions of the living 37 room and study walls where the wood dado occurs and those parts of walls on the second floor which have flush board sheathing. The plastering was applied on metal lath and given a smooth troweled finish.
At the request of the tenants of the Barraud House the walls in the dining room (between the bottom of the cornice and dado cap) were papered. The wall paper chosen for the dining room, Birge #4406, had previously been used in the house and that installed in the living room was a Craft House paper known as Williamsburg Diagonal Floral Pattern #224.
Paneling
At the time of the restoration of the Barraud House paneled dados existed in the study, living room and dining room, and in the hallway a chair height wainscot composed of narrow boards, which ran up the stairway to the second floor, was in place. The dados in the dining room and hallway were quite evidently of 19th century origin, but those of the living room and study were old. The latter were retained and though it was necessary to install a number of new units, and to repair sections of the dado cap and baseboard the paneling may be looked upon as largely original.24 The details of the paneling in both rooms are identical though the height of the dado (3'=7¼" from floor to top of cap in the study and 3'-6¾"
[38]
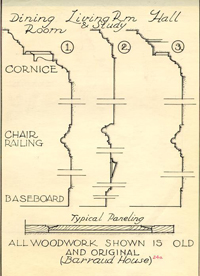 All Woodwork Shown is Old and Original
39
in the living room) varies. The profiles of the dado and dado cap are illustrated in figure 2, p. 38. For elevations of the living room and study showing the paneling, see working drawings Nos. 103 and 104.
All Woodwork Shown is Old and Original
39
in the living room) varies. The profiles of the dado and dado cap are illustrated in figure 2, p. 38. For elevations of the living room and study showing the paneling, see working drawings Nos. 103 and 104.
CORNICES (Interior)
Cornices of wood are found in all of the important rooms of the first floor, Dr. Barraud House. There are three types with characteristics as listed below and as shown as a drawing on the preceding page.
Dining Room
This is a graceful and correctly detailed modillion cornice, with upper members projecting outward from the wall a distance of approximately 10". The modillions, or brackets, support the projection. Below the brackets is a bed molding with face or profile turned diagonally downward. This cornice in its appearance and treatment, is similar to the front exterior cornice of the house. The brackets are alike and these in both cases are noticeably shorter than the horizontal overhang.
Living Room and Study
The cornice in the living room and study is old and original. It consists of the familiar crown, O.G. base and fascia (See drawing No. 2 page 38.
Hall
The hall cornice, partly in place, was similar to the dining room cornice but without the modillions. Its projection also is 40 less here in the hallway than in the dining room.
We should note that all three examples of cornices are associated with a wall dado or chair railing. In the living room and study the wall below the dado is paneled.
Chair Railing and Dado
Dining Room
The chair railing of the dining room was a reconstruction of a chair railing trace found on the face of the rear (north east corner) mantel of the Barraud House. It was possible from this outline to reconstruct the rail with fidelity. It has the familiar rounded center with a small O.G. molding above and below it, and is mounted on a 6 inch chair-board, beaded at both the top and bottom edge. This same chair railing was repeated for the Hall.
Living Room and Study
The dado cap used as a crown to the paneled wall dado in both the living room and study, resembles one half of a chair rail.
This observation having been made, we reviewed the details for the stairway, based on the second floor wall tracing of both baluster and rail, only to find that this dado cap and the stair rail are one and the same in half section. It is a kind of wall railing that occurs frequently in the early American house as a hall chair-rail.
BASEBOARDS
Baseboards were in place throughout the house at the time when the restoration was carried out. In the hallway, for instance,English! some changes had been made. The original baseboard, approximately 4½" in height was found in the living room and was retained in its original condition for both the study and the living room. It has a reverse curve (cyma) cap in place of the usual ½" half round. Elsewhere in the house the baseboard consisted of the customary 4½" high baseboard with a ½" beaded top. In no instance has evidence of the practice of using a quarter round to cover the base of a wall been found, other than in very recent alterations.
ARCH IN HALL
The hall is lightly separated into a front and a rear hall by the device of an archway located midway of the length of the hall. The arch is a reconstruction and its existence was perceived by marking on the floorboards and by the evidence of the cross beam shown on the ceiling. The exact nature of this arch was problematical.
There was abundant evidence for archways existant in the town. The Powell-Hallam house has an original archway that springs from columns. The Carter-Saunders has a small arch. Carter's Grove has a splendid one with heavy classical details. The Wythe and the Bracken Houses both have archways in their halls.25
It was not possible in a ten foot wide hall and with a ceiling height of only nine feet-six inches to have a full half-circle arch without the impost level of the arch coming too
42
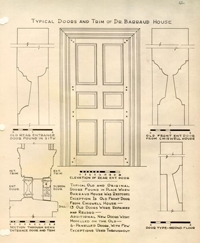 Typical Doors and Trim of Dr. Barraud House
43
close to the floor. A segmental arch was therefore decided upon, but with a slight horizontal base from which the segment was extended. This shape for an archway is familiar here. On a small scale there was such a segmental arch of wood under the stairway of the Brush-Everard House. A fine example to serve as a model was located at Mulberry Fields, St. Mary's, Maryland. This model and its reproduction has a narrow (3½") surrounding trim together with a turned key-block at center. Above the block the cornice, (described elsewhere) breaks above the key block in the same manner as it would above a freestanding column.
Typical Doors and Trim of Dr. Barraud House
43
close to the floor. A segmental arch was therefore decided upon, but with a slight horizontal base from which the segment was extended. This shape for an archway is familiar here. On a small scale there was such a segmental arch of wood under the stairway of the Brush-Everard House. A fine example to serve as a model was located at Mulberry Fields, St. Mary's, Maryland. This model and its reproduction has a narrow (3½") surrounding trim together with a turned key-block at center. Above the block the cornice, (described elsewhere) breaks above the key block in the same manner as it would above a freestanding column.
A triangular panel occupies the space outside the arch and on the side facing the front doorway. This panel has a raised panel and a quarter-round mold, similar to the paneling of the living-room.
Barraud House - Block 10
| Door No. | Door Location | Thickness | Dimensions | Original or Reproduction | Precedent if Reproduction | Number of Panels | Type of Panels |
|---|---|---|---|---|---|---|---|
| A | Front Hall to Dining Rm. | 1 1/8" | 2'-11 7/8"x6'-5 ¾" | Original | Original | 6 | Paneled both sides |
| B | Front Hall to Living Rm. | 1 1/8" | 3'-0 3/8"x6'-6 ¾" | ditto | ditto | 6 | ditto |
| C | Dining Rm. to Pantry | 1 1/8" | 2'-11 ¾ x6'-7" | ditto | ditto | 6 | ditto |
| D | Stair Hall to Study | 1 1/8" | 3'-1" x6'-0" | ditto | ditto | 6 | Paneled Hall side only |
| E | Stair Hall to Rear Porch | 1 ½" | 2'-10 ½"x5'-10 ¼" | ditto | ditto | 6 | Paneled both sides |
| F | Door to Basement Stair | 1 1/8" | 2'-9 ¾" x6'-0" | ditto | ditto | 6 | Paneled Hall side |
| G | Stair Hall to Closet | 1 1/8" | 2'-11 ¾" x6'-5 5/8" | ditto | ditto | 6 | Paneled both sides |
| H | Kitchen to Pantry | 1 1/8" | 2'-10"x6'-7" | New | Other Doors in House | 6 | Paneled Pantry side |
| I | Kitchen to Closet | 1 1/8" | 2'-4" x 6'-0" | ditto | Manner of other Doors in House | 6 | Paneled Kitchen side only |
| J | Kitchen to Rear Porch | 1 ½" | 2'-8" x 6'-0" | ditto | Other Doors in House | 6 | Paneled exterior only |
| K | Front Door | 1 13/16" | 3'-9" X 6'6 1/8" | Original | From Chiswell House | 6 | Paneled both sides |
| Door No. | Door Location | Thickness | Dimensions | Original or Reproduction | Precedent if Reproduction | Number of Panels | Type of Panels |
|---|---|---|---|---|---|---|---|
| 2-A | Hall to South-east Bed Rm. | 1 1/8" | 2'-9 3/8" x 6'-5" | Original | Original | 6 | Paneled Hall side only |
| 2-B | Hall to North-east Bed Rm. | 1 1/8" | 2'-9 3/8" x 6'-4 ¾" | ditto | ditto | 6 | ditto |
| 2-C | Hall to Passage | 1 1/8" | 2'10" x 6'-5" | ditto | ditto | 6 | ditto |
| 2-D | Hall to South-west Bed Rm. | 1 1/8" | 2'-9 3/8" x 6'-5 ½" | ditto | ditto | 6 | ditto |
| 2-E | South-west Bed Rm to Passage | 1 1/8" | 2'-7" x 6'-4 5/8" | new | Other Doors in House | 6 | Paneled Bed Rm. side only |
| 2-F | Passage to Closet | 1 1/8" | 2'-2" x 6'-5 ½" | ditto | Manner of old Doors in House | 3 | Paneled Passage side only |
| 2-G | ditto | 1 1/8" | 2'-2" x 6'-5 ½" | ditto | ditto | 3 | ditto |
| 2-H | Passage to Bathroom | 1 1/8" | 2'-4" x 6'-6" | ditto | ditto | 3 | Paneled Passage side only |
| 2-I | Hall to Bathroom | 1 1/8" | 2'-7" x 6'-5 ½" | ditto | Other Doors in House | 6 | Paneled Hall side only |
| 2-J | Closet, South-east Bed Rm | 7/8" | 2'-0" x 6'-4" | ditto | Typical | 3 Batten Door | Battens, Closet side |
| 2-K | Ditto | 7/8" | 2'-0" x 6'-4" | ditto | ditto | ditto | ditto |
| 2-L | Closet, North-east Bed rm. | 7/8" | 2'-0" x 6'-5 ½" | ditto | ditto | ditto | ditto |
| 2-M | Ditto | 7/8" | 2'-0" x 6'-4" | ditto | ditto | ditto | ditto |
HARDWARE
The hardware throughout the building is original excepting as noted. All reproductions to fill out necessary hardware are based upon 18th Century colonial precedent and secured through the Craft House and the warehouse supply of Colonial Williamsburg.
All nails used for finished floors are cut type galvanized.26 For the application of weatherboarding and flush boards galvanized iron nails with hand-wrought heads were used.
All hinges have been applied to doors by means of nails with hand-wrought heads similar to the heads of nails used for fastening weatherboards.
The following is a listing of the hardware.
Doors - First Floor
Door A - Front hall to dining room.
L.H. W.I. H-L hinges existing. Rim lock in place.
Door B - Front hall to living room.
R.H. W.I. H-L hinges in place. Rim lock in place.
Door C - Dining room to pantry.
Double-swinging hinge, modern. False 12" W.I. H-L hinges using L part only.
Rimlock existing, bolt wedged.
Door D - Stairhall to study. R.H.
W.I. H-L hinges from existing Door C reused.
Reading rim lock, iron. Brass knobs and brass escutcheon.
Door E - Stairhall to rear porch. L.H.
W.I. H-L hinges in place, including W.I. bar staple and hook, original. Brass lock, Craft House reproduction, 4½" x 8". Brass knobs and escutcheon.
Door F - Door to cellar stair. L.H.
Existing W. I. H-L hinges, 1 iron Reading rim lock.
Door G - Stairhall to closet. R.H.
W.I. H-L hinges in place. Rim lock existing.
Door H - Kitchen to pantry. L.H.
Pair 10" W.I. H-L hinges, CW-F3, Craft House Reproduction.
1 Reading chromium-plated rim lock, reproduction.
Door I - Kitchen to closet. L.H.
1 pair 10" W.I. H-L hinges, CW-F3.
1 Reading chromium-plated rim lock.
Door J - Kitchen to porch. R.H.
1 pair 10" W.I. H-L hinges, CW-F3.
1 Reading chromium-plated rim lock, brass knobs and escutcheon on porch side.
Door K - Front door. R.H.
1 pair 14" W.I. H-l hinges, reproduction, CW-F3.
1 Craft House brass lock, reproduction, 4½" x 8". Brass knobs and escutcheon.
1 modern deadlock, Corbin, No. 6113, bronze.
Doors - Second Floor
Door 2-A - Hall to south-east bedroom. R.H.
W.I. H-L hinges in place.
Rim lock in place.
Door 2B - Hall to north-east bedroom. L.H.
W.I. H-L hinges in place.
Original rim lock.
Door 2-C - Hall to passage. R.H.
H-L hinges in place.
Rim lock in place.
Door 2D - Hall to south-west bedroom. L. H.
W.I. H-L hinges, original, in place.
Rim lock in place.
Door 2E - South-west bedroom to passage R.H.
1 pair 10" W.I. H-L hinges, CW-F3.
1 iron Reading rim lock reproduction.
Brass knobs and escutcheon.
Door 2-F - Passage to closet. R.H.
1 pair 8" W.I. H-L hinges, CW-F3.
1 brass knob, spring latch, 4½"x4½", similar to CW- F22.
Door 2-G - Passage to closet. L.H.
Same as Door 2F
Door 2H - Passage to bathroom. R.H.
1 pair 10" W.I. H-L hinges, CW-F3.
1 Reading chromium-plated rim lock. Brass knob and escutcheon, passage side.
Door 2I - Hall to bathroom. R.H.
Same as Door 2H, but brass knob and escutcheon on hall side.
Door 2J - South-east bedroom closet.
Batten door, R.H.
Same as Door 2F.
Door 2K - South-east bedroom closet.
Batten door, L.H.
Same as Door 2F.
Door 2L - Closet, north-east bedroom. R.H.
Same as door 2F.
Shutter Hardware
15 pair 8" W.I. H-L hinges, CW-F3.
12 pair 9" W.I. strap hinges, with pin pintle, reproduction
1 pair 8" W.I. H hinges, CW-F1
14 W.I. surface bolts, 5", similar to CW-F18.
27 W.I. shutter dogs, reproductions.
14 sets W.I. cabin hooks, similar to CW-F21, reproductions.
Foot Scrapers
2 foot scrapers, modern reproductions of an old example.
Electrical
It has been the continued policy of Colonial Williamsburg and their architects to provide completely concealed wiring out of doors as well as within the house. Therefore all current for power and light, also all telephone wires are underground throughout the restored area in Williamsburg.
Electrical Fixtures
Fixtures used within the house are reproductions of old models commercially available. Exceptions are fixtures in kitchen, bath rooms and basement where the fixtures are utilitarian in design.
50Exterior lights are as follows: The north porch fixture is Craft House No. C-7. The fixture for the south porch is Craft House No. C-8. This latter is a square hanging lantern of wrought iron with a canopy and chain.
All exterior lighting fixtures are painted the same dark brown color as are the exterior door.
BARRAUD HOUSE27
(Block 10 Bldg. 1)
| FEATURE | TREATMENT | FINISH |
|---|---|---|
| ELEVATIONS | ||
| Weatherboarding | 3 Coats, lead & oil | Off-white #698 |
| Main Cornice | " | Green-#105 |
| Window Trim | " | Green-#105 |
| Window Trim | " | White-#698 |
| Window Shutters | " | Brown-#288 |
| Dormer Trim | " | Green-#105 |
| Dormer, Cheeks, Gables & Sash | " | White |
| Basement Grilles | " | Green-#105 |
| Cornerboards | " | White-#698 |
| Shutter Hinges | " | Brown-#288 |
| PORCH | ||
| Cornice, Crown Mold, Posts, Inside Fascia and Main Cornice | 3 Coats, lead & oil | Green-#105 |
| Gable, Railing and Grille | " | White |
| Backboard to half-posts | " | White |
| Door Trim | " | Green-#105 |
| Louvered Doors | " | Brown-#288 |
| Transom Doors | " | White |
| Door | " | Brown-#288 |
| OTHER ELEVATIONS | ||
| Basement Sash and Grilles | " | Green-#105 |
| Window Shutters | " | Brown-#288 |
| North Doors Only | " | Brown-#288 |
| Door Trim | " | White |
| Bulkhead Doors | " | Brown-#288 |
NOTE: Plaster ceilings of porches painted with white Dri-wal.
PAINT SCHEDULE
INTERIOR COLORS
| Surface | Color | Finish |
|---|---|---|
| Living Room | ||
| Woodwork | Ivory #741 | Satin |
| Doors | Brown #288 | Medium gloss |
| Baseboard | Very dark brown #545 | " |
| Walls | Wallpaper - Craft House Wmsbg. Diagonal Floral #224; color - His Lordship's Bed chamber Ochre. | " |
| Ceiling | White Dri-Wal | Like whitewash |
| Fireplace | Dark Brown | |
| Study | ||
| Woodwork | Gray-buff #810 | Satin |
| Walls | Dri-Wal tinted off white with #810. | Like whitewash |
| Ceilings | White Dri-Wal | " |
| Baseboard | Very dark brown #545 | Medium gloss |
| Doors | Brown #288 | Medium gloss |
| Fireplace Face | Dark brown | |
| Dining Room | ||
| Woodwork | Gray-green #392 | Satin |
| Baseboard | Very dark brown #545 | Medium gloss |
| Doors | Brown #288 | " |
| Ceiling | White Dri-Wal | Like whitewash |
| Fireplace face | Dark brown | |
| Walls | Papered from chair rail to cornice. | |
| Dado - from bottom of chair rail to baseboard. | Gray-green #392, oil paint, slightly lighter. | Same as woodwork |
| Kitchen and Pantries | ||
| Woodwork | Light gray #997 | Medium gloss |
| Casework drawers and doors | Gray #997, but darker as directed. | " |
| Baseboard | Very dark brown #545 | " |
| Walls | Barreled sunlight tinted #997, much lighter. | Flat |
| Ceiling | Barreled Sunlight white | " |
| Hall | ||
| Woodwork | Pale gray-green #69, slightly lighter. | Satin |
| Walls | Dri-Wal tinted cream-pink #185, slightly lighter. | Like whitewash |
| Ceiling | White Dri-Wal | " |
| Baseboard | Very dark brown #545 | Medium gloss |
| Wood arch | Like woodwork | |
| Doors | Brown #288 | Medium gloss |
| 53 | ||
| Surface | Color | Finish |
| Stair | ||
| Outer string, newels, risers, and balusters | Pale green #69, slightly lighter | Satin |
| Handrail and newel caps | Brown #288 | Medium gloss |
| Inner string and wall | Very dark brown #545 | " |
| Treads | Stain natural to match old | |
| Surface | Color | Finish |
|---|---|---|
| Hall - Same as 1st floor hall. | ||
| Bath #2 | ||
| Same as halls except all woodwork finished medium gloss. | ||
| Walls | Barreled Sunlight tinted same as hall. | Flat |
| Ceiling | White Barreled Sunlight | Flat |
| Bedroom #1 | ||
| Woodwork | Blue-green #981 | Satin |
| Baseboard | Very dark brown #545 | Medium gloss |
| Walls | Dri-Wal tinted ivory #215 | Like whitewash |
| Ceiling | White Dri-Wal | " |
| Fireplace face | To be determined on job later. | |
| Doors | Like woodwork. | |
| Passage - Same as Bedroom #1 | ||
| Doors | Same as woodwork | |
| Closets - Same as Bedroom #1 | ||
| Bath #1 | ||
| Woodwork | Blue-green #981 | Medium gloss |
| Baseboard | Very dark brown #545 | " |
| Walls | Barreled Sunlight tinted ivory #215 | Flat |
| Doors | Same as woodwork | |
| Ceiling | Barreled Sunlight white | Flat |
| Bedroom #2 | ||
| Woodwork | Gray #997 | Satin |
| Walls | Dri-Wal tinted yellow green #824, slightly lighter | Like whitewash |
| Ceiling | White Dri-Wal | " |
| Baseboard | Very dark brown #545 | Medium gloss |
| Fireplace face | To be determined on job later. |
Note: Sheathed closets to be painted wall color, including doors, trim to be woodwork color and as directed.
Bedroom #3 - Same as Bedroom #1.
Note: Sheathed closets to be painted wall color including doors, trim to be woodwork color.
PAINT SCHEDULE OF ANTIQUE COLORS
As interpreted from Ancient Existing Evidence
| Front Hall and Stair Hall | |
| Surface | Color |
|---|---|
| Woodwork | 1st color buff primer 31003, but darker |
| 2nd color dark brown #893 | |
| 3rd color greenish gray #69 | |
| Baseboard | Brownish black #545 |
| Doors | Dark brown #288 |
| Walls | |
| Ceiling | |
| Stairs (assumption) | |
| Outer string, newels ) | Same as woodwork of hall |
| Risers and balusters ) | |
| Handrail | Dark brown #288 |
| Inner string | Brownish black #545 |
| Walls | |
| Ceiling | |
| Living Room | |
| Woodwork | 1st color buff primer #1003 |
| 2nd color gray-green #392 | |
| 3rd color yellow (darker value) #509 | |
| Baseboard | Brownish black #545 |
| Doors | Dark brown #288 |
| Sash | 1st color buff #1003 |
| 2nd color gray #392 | |
| 3rd color gray #997 | |
| Walls | |
| Ceiling | |
| Study | |
| Woodwork | 1st color gray-blue primer or first coat |
| 2nd color blue-green #669 | |
| Baseboard | Brownish black #545 |
| Door | Dark brown #288 |
| Sash | 1st color buff #1003 |
| 2nd color white #997 | |
| Walls | |
| Ceiling | |
| Dining Room | |
| Woodwork | 1st color dark blue-green primer on first coat |
| 2nd color brown #605 more umber and more neutral | |
| 3rd color oyster white #337 | |
| 53-b | |
| Surface | Color |
| Baseboard | None |
| Doors | Dark brown #288 |
| Sash | No existing color remaining |
| Walls | |
| Ceiling | |
| Kitchen, Pantry, Closets, etc. | |
| Woodwork | 1st color dark blue-green primer under wainscot brown. |
| 2nd color oyster white #997 | |
| Baseboard | |
| Doors | |
| Sash | |
| Walls | |
| Ceiling | |
| Hall | |
| Same as hall first floor. | |
| Bedroom No. 1 | |
| Woodwork | 1st color buff #1003 (primer) |
| 2nd color greenish gray #981 | |
| 3rd color light gray #997 | |
| Baseboard | Brownish black #545 |
| Door | Dark brown #288 |
| Sash | 1st color gray-green primer |
| 2nd color dark buff | |
| 3rd color oyster white #997 | |
| Walls | |
| Ceiling | |
| Bath No. 1, passage and closets | |
| Woodwork | 1st color dark primer |
| 2nd color oyster white #997 | |
| 3rd color white | |
| Baseboard | Brownish black #545 |
| Doors | Old hall door dark brown #288 |
| Sash | Same as woodwork |
| Walls | |
| Ceiling | |
| Bedroom No. 2 and No. 3 | |
| Woodwork | 1st color dark gray blue-green #71 |
| 2nd color grayish buff #249 | |
| Baseboard | Brownish black #545 |
| Doors | Dark brown #288 |
| Sash | 1st color buff #1003 |
| 2nd color oyster white #997 | |
| Walls | |
| Ceiling |
Footnotes
"The Court House of Prince George's County being now of Wood, and very much decayed, the shingles also being so much worn, that in driving Rains and snows, the Records get wet..."[Maryland Gazette, December 16, 1747.] When Jefferson said he gives "50 years as the life of a house of wood," he was undoubtedly referring to the life of such parts as clapboarding and wood shingles. At the same time we hear of the Congregational Meeting House at Farmington, Conn., where "the roof lasted one hundred and twenty-eight years."[Q. Blakely, Farmington, Conn., p. 17.]
BARRAUD HOUSE
Block 10, Col. Lot 19
- Files of The Department of Research, Colonial Williamsburg.
- Files of The Department of Architecture, including sketches and drawings.
- Research Report by Dr. Hunter D. Farish, March 5, 1941. 8 p.
- Research Report by Mary H. Stephenson, March, 1947. 16p. + 18p. maps, plans and notes.
- Deeds, Wills, Inventories and other property records in the department of Research and Records.
- Files of the Virginia Gazette, with use of the V. G. Index for persons, property, buildings and other subjects.
- Archaeological Survey Drawings of area surrounding foundations, Block 10, Area F [Ryland Lot], dated Oct. 15, 1941.
- Architectural notes gathered by conferences with persons concerned with the restoration of the Barraud (Ryland) house, namely, Messrs. S. P. Moorehead, Ernest Frank, Finely Ferguson and John Henderson.
- Field Notes, consisting of measurements, rubbings, notes, gathered at the Barraud house at time when the house was stripped of additions and when plaster was removed. Notes compiled by Finlay Ferguson and Ernest Frank.
- Architectural Reference Files.
- Swem's Index with reference to individuals, events, building practices and materials.
- Examination of measured drawings in The Georgian Period, and in works illustrating early American Architecture, in files of The Department of Architecture, Colonial Williamsburg.
- The Frenchman's Map.
- Files of photographs and measured drawings, as a source of precedent used in reconstructing vanished features of the house.
- Plans and Working Drawings of the house from files of the Department of Architecture, Colonial Williamsburg. 55
- Handbooks of eighteenth century architecture as basis for and as a check on building practices and materials of the eighteenth century.
- Insurance Policies of the property.
- Correspondence of Philip Barraud and of St. George Tucker, files of Dept. of Research and Records.
- Progress Photographs taken as a record of work done in excavation, stripping the house, also as a step-by-step process of construction and reconstruction.
- General Correspondence Files with references to this project.
- Files, correspondence with the resident architects and with consulting architects, Perry, Shaw and Hepburn, Boston.
- Reminiscences of old residents of Williamsburg, notably Mr. Charles, and Mrs. Victoria Lee.
- Williamsburg town maps, near 1800, including the Estelle Smith, Annie Galt, Bucktrout, Tyler and Lively Maps.
- Examination of Artifacts found on the site.
- Visit to the house for verification of dimensions and of notes.
SOURCES OF INFORMATION REVIEWED AS PREPARATIONS FOR THIS REPORT
DEFINITIONS OF TERMS USED IN ARCHITECTURAL RECORDS
(To be attached to every record and to be used in the interpretation of reports.)
The word "existing" is used in these records to indicate whatever in the building was in existence previous to the restoration by Williamsburg Restoration or Colonial Williamsburg.
The phrase "not in existence" means "not in existence at the time of restoration."
The word "modern" is used as a synonym of "recent" and it intended to indicate any replacement of what was there originally and of so late a date that it could not be properly retained in an authentic restoration of the building. It must be understood, however, that restored buildings do require the use of some modern materials in the way of framing as well as modern equipment.
The word "old" is used to indicate anything about a building that cannot be defined with certainty as being original but which is old enough in point of time to justify its retention in a restored building for the period in which the house was built.
The term old and original is used as an indication of age and to suggest that the building or part of a building is thought to be of the period when the structure was first erected.
The word "ancient" when used in these reports is intended to mean "existed long ago" or "since long ago". Because of the looseness of meaning, the term is seldom used and then, only to denote great age.
"Antique" as applied to a building or materials, is intended to mean dating from before the Revolution.
57"Greek details", "Greek mouldings" are references to the mouldings, and architectural treatment featured by the Greek Revival, dating in this locality approximately from 1810 to 1860.
Length signifies the greatest dimension of a building measured from end to end.
Width is used in the reports to mean the dimension of a building measured at right angles to the length.
Depth, as applied to the size of a lot or house is the dimension measured at right angles to the street.
Pitch is here interpreted as meaning the vertical height from floor to floor.
The term "restoration" is applied to the reconditioning of an existing house in which walls, roof and most of the architectural details are original, but with replacement of decayed parts, and some missing elements such as mantels, stairs, windows, cornices, dormers.
The expression, a building "preserved", has reference to a building in its pristine condition, without replacement of elements, such as stairway, windows, paneling, mantels, flooring. The term preservation does imply however, necessary repairs, to protect it for weather, decay, excessive sagging.
"Reconstruction" is applied to a building rebuilt on old foundations, following the documentary description of the original structure. The reconstructed Capitol, as an example, is a rebuilt building, following the precise descriptive specifications for construction as given in Acts of the Virginia Assembly, 1662-1702, also with use made of pictorial data, the Bodleian Plate, recorded measurement and drawings.
58It is to be noted that the existing roof covering, whether original or modern, has been replaced in all the restored buildings - with a few minor exceptions, by shingles of fireproof material (asbestos cement) because of the desirability of achieving protection against fire.
Revised April 1, 1949
DATING OF A BUILDING
The dating of a house or other building is based upon one or more of the following:
- 1Actual date of the house visibly signed on its brickwork, framework, etc.
- 2. Literary reference such as:
- a.A record stating when a building was started, was in course of erection or completed.
- b. A record which would imply that a house was being occupied at a given date.
- c. Correspondence referring to a house as under construction or as having been completed.
- d. Advertisements referring to a house as for sale or implying its existence.
- e.House transfers by will (wills frequently contain inventories of the contents of a house), sale or default in payment.
- f.Fire insurance policy declarations.
- 3. Documentary evidence such as that furnished by maps; buildings may be indicated on maps, the dates or approximate dates of which are known.
- 4. Historical references to the building such as found in the record of the meeting at the Raleigh Tavern in 1765 to defy the Stamp Act.
- 5. Existence of original plans or draughts of a building; drawings of exteriors of buildings such as Michel's drawing (1701, 1702) of the exterior of the Wren Building and the drawings of the elevations of Williamsburg buildings shown on the Bodleian Plate: drawings of 60 interiors of buildings such as Lossings sketch of the interior of the Apollo Room of the Raleigh Tavern, made in 1850, etc.
- 6. Design characteristics.
- 7. Archaeological evidence and artifacts. (The Division of Architecture of Colonial Williamsburg has developed a chronology of pottery and porcelain which is of assistance in approximating the date period of usage of the fragments found on the site.)
April 1, 1949
A.L.K.&H.D.
LIST OF ARCHITECTURAL DRAWINGS
used during the restoration of
| Title | No. | Scale | By | Date | |
|---|---|---|---|---|---|
| Foundations-House and Outbuildings (Archaeological) | ¼"=1'-0" | J.M.K. | 10/15/41 | ||
| Plot Plan and Basement Plan | 1 | 1/16" & ¼" | E.M.F. | 11/18/41 | |
| First & Second Floor Plans | 2 | ¼" | E.M.F. | 11/18/41 | |
| South & East Elevations | 3 | ¼" | E.M.F. | 11/18/41 | |
| North & West Elevations | 4 | ¼" | E.M.F. | 11/18/41 | |
| East Chimney Details | 100 | ¾" | R.E.B. | 11/18/41 | |
| Details of West Chimney | 101 | ¾" | R.E.B. | 11/18/41 | |
| Detail Sections of Stair Hall | 102 | ¾" | E.M.F. | 11/18/41 | |
| Panelling in Living Room | 103 | ¾" | F.F.F. | 11/18/41 | |
| Panelling in Study | 104 | ¾" & FS | F.F.F. | 11/18/41 | |
| Details of South Portico | 105 | ¾" | E.M.F. | 11/18/41 | |
| Rear Porch, Elevations & Plan | 106 | ¾" & FS | F.F.F. | 11/18/41 | |
| Bulkhead Details & Details of Bath Room Closets | 107 | ¾", 3", FS | R.E.B. | 11/18/41 | |
| Kitchen & Pantry Casework | 108 | ¾" & FS | J.W.H. | 11/18/41 | |
| Details, Typical Basement Grilles | 200 | 1½" & FS | F.F.F. | 11/18/41 | |
| Details of Windows Nos. 101 to | 110 & Nos. 209 to 212 | 201 | ¾" & FS | E.M.F. | 11/18/41 |
| Details, Dormer Windows | 202 | ¾" & FS | F.F.F. | 11/18/41 | |
| Details of Second Floor & Dining Room Mantels | 203 | ¾" & FS | R.E.B. | 11/18/41 | |
| Details of Living Room & Study Mantels | 204 | FS | F.F.F. | 11/18/41 | |
| Details of Stairs | 205 | FS | E.M.F. | 11/18/41 | |
| Details of Exterior Doors | 206 | FS | E.M.F. | 11/18/41 | |
| Details of Interior Doors | 207 | ¾" & FS | E.M.F. | 11/18/41 | |
| Details of Interior Doors; 2nd Floor Basement | 208 | ¾" & FS | E.M.F. | 11/18/41 | |
| Details, Rear Porch | 209 | 1½" & Fs | F.F.F. | 11/18/41 | |
| Details for South Portico | 210 | FS | E.M.F. | 11/18/41 | |
| Main (Front) Cornice Details | 211 | 3" & FS | F.F.F. | 11/18/41 | |
| Rear (North) Cornice Details | 212 | FS | F.F.F. | 11/18/41 | |
| End Board Details (Front Cornice) | 213 | FS | F.F.F. | 11/18/41 | |
| End Board Detail (Rear Cornice) | 214 | FS | FS | 11/18/41 | |
| Details of Hall Arch | 215 | ¾ & FS | ¾ & FS | 11/18/41 | |
| 1st & 2nd Floor Framing Plans | S-1 | ¼" & ¾" | CV & P | 11/18/41 | |
| Roof Framing Plan & Sections | S-2 | ¼" & ¾" | CV & P | 11/18/41 |
ADDENDUM
Barraud House
- 1.The statement that examination of the foundations revealed that three of four corner fireplaces found were bricked up is inaccurate. The foundations of four corner chimney's were discovered, but it was impossible to determine from these whether or not the fireplace openings above them had been bricked up.
- 2.The shape of the porches in plan was determined by a review of the archaeology and insurance policies. In elevation traces of design were found on the original north weatherboarding exposed when a 19th century shed addition was removed. This gave the line of the roof of the north porch. The main cornice and roof showed the line of the roof of the south porch when a late 19th century porch was removed on the south front.
- 3. Before the old brick was removed a sample of brickwork was prepared and revised until it satisfactorily matched an original area of brick underneath the existing north door. This sample was then carefully followed by the masons as a guide for the new brickwork. All of the brickwork used in the house was new. The size of the brick used in the restoration of the house is approximately 8 ½" x 3 ¾" x 2 ½"
- 3a.Inspection revealed that the existing foundation and basement wells were in very poor condition and that replacement was inescapable. Accordingly the wooden portion of the house was shored up (see progress photographs, Department of Architecture) and the old walls replaced. Some straightening of the frame partitions was necessary and unavoidable but in general this was held to a minimum. Thus the basement walls as rebuilt are not true and four-square but are warped to fit the old frame of the structure. In some cases added piers and pilasters at walls were installed to carry roof loads mentioned above and to provide proper bearing under old framing members where original mortise and [illegible] joints had been weakened through age. Steel straps and other members were liberally used throughout to reinforce the wood framing.
- 4.In the restoration of the brick gutters, the exposed mortar joints were made with oyster shell lime. This was used because in the 18th century oyster shell lime was the only type obtainable here. See Glossary files for further information.
- 4a.The accompanying sketch shows the chimney cap which was the inspiration for that of the Barraud House chimney.
- 2
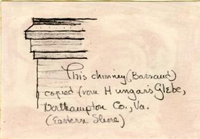 This chimney (Barraud) copied from Hungar's Glebe, Northampton Co., Va. (Eastern Shore)
This chimney (Barraud) copied from Hungar's Glebe, Northampton Co., Va. (Eastern Shore)- 5. The precedent for the pattern of the hearth brickwork is the old heart of the center fireplace on the second floor of the Coke-Garrett House.
- 6. The west porch of the Coke-Garrett House, an old porch, is paved partly with stone and partly with tile.
- 6a. Framing. Most of the original framing was retained although the framing members of the first and second floors and attic floor had to be reinforced by inserting new members between the existing ones, reinforcing weakened vertical supports and strengthening a number of the mortise and tenon joints between principal members. Because of the added weight of asbestos shingles laid on waterproofed membrane upon new solid roof boarding the existing roof framing needed considerable strengthening. This was accomplished by adding two new plates running east and west a little over half way up each slope under the rafters. These plates then transferred part of the roof loads to new vertical members which in turn transferred it to bearing partitions and points of the Second floor and thence to the foundations in the basement. It was possible to work this out without disturbing existing work unduly. The means adopted may be studied in more detail by referring to the structural drawings S-1 and S-2.
- 7.
The exposure of the weatherboarding is from 5½" to 5¾", not from 5½" to 6½" as stated in the report.
Some old weatherboards were found on the north elevation of the house. These were of poplar and showed no signs of their ever having been painted. There was evidence, however, that they had been whitewashed as was the case with old weatherboarding found on the Taliaferro-Cole house. None of the old weather boarding was reused.
- 3
- 8.Flush boarding was not always beaded. The cheeks and gables of dormers, for example, were frequently unbeaded.
- 9. The trim of the porches is not original but new trim.
- 10.The trim above the windows is not unique as stated here, but a common type.
- 11. A better precedent for the cornice and boards are those of the West House, Yorktown, which is very similar to the Barraud House in exterior appearance.
- 12.
The dormers found on the existing building had their original sash and the top ones were fixed. Also the frames, sills and cheek boarding were original. The original gable boarding was covered with a layer of modern boards. The rakes, cornice and backbands were modern, too. The modern elements were removed and marks and old paint lines on the original frames and gable boarding indicated the old and proper dormer design. After considerable study and discussion, reflected in job correspondence and the journals of the Architectural Department, it was finally decided to rebuild the 5 south dormers using old material from the 3 north dormers to help fill out and to build new the 3 north dormers. This was done since there was not enough material to rebuild the original portions of all 8 dormers. Jambs were rebated to take sash weights and the missing backbands and cornices were made new. Sills were generally poor and were replaced.
When the work went ahead all concerned were surprised to find that the old gable and cheek boards were of white pine, a material rarely encountered in local colonial work.
- 13.The platform of the front porch has steps and borders of Indiana limestone, selected for its close resemblance to Portland stone, which at the time of restoration of the house was unavailable from England. The surface of the new stone was hand tooled by a stone mason to produce a proper surface. Some of the paving is antique stone found on the site.
- 14.Better precedent for the porch rail than the stair rail of Battersea is to be found in plates 43, 44 of Abraham Swan's A Collection of Designs in Architecture (1757). These plates show details of bridge railings which are similar to the railing of the Barraud House porch.
The porch rails of both front and rear porches are mortised into the posts. - 15.The slope of the roof was determined by a line which appeared on the old weatherboarding.
- 16.The inspiration for the turned columns of the rear porch was partly the porch columns of a house opposite the Rolfe House a Surry County, and partly the turned columns of the west porch of the south side of the Coke-Garrett House. The comparison of the columns with those of Fauntleroy is an error since the Fauntleroy porch has 4 octagonally champfered posts.
- 17.17. The design of the rear porch balusters follows that of the old balusters of the front porch of the Bracken House.
- 17a.17a. Gable windows. These usually reflect the size and vertical position of the dormers. In this case they may indicate the two periods of the house, in that they might have preceded the dormers.
- 18.18. The following schedule shows which parts of the first and second floor windows were retained and repaired in the restoration of the house and which were replaced by new materials:
Window No. Window Location Sash Frame Sill 101 South side, first w. from west end New New New 102 South side, second w. from west end. " " " 103 South side, second w. from east end. " " " 104 South side, first w. from east end. " " " 105 East side, south w. Repaired Repaired Repaired 106 East side, north w. " " " 107 West side, south w. " " " 108 West side, north w. " New New 109 North side, west w. New " " 110 North side, east w. " " " 209 West gable, north w. Repaired Repaired Repaired 210 West gable, south w. " " " 211 East gable, north w. New New New 212 West gable, south w. " " " - 5
- 19.The following schedule indicates, in the case of the basement grilles, which parts of the present grilles were old and were retained and which parts were made new:
Window No. Location Information about Grilles B-1 South side, first window from west end. Grille original B-2 South side, second window from west end. Grille original B-3 South side, second window from east end. Grille original B-4 South side, first window form east end. Grille original B-5 East side, south window Frame original, bars new B-6 East side, north window Frame original, bars new B-7 North side Grille original B-8 West side Grille original - 20. The stiles and rails of the shutters are mortised together and pinned.
- 21. The stringer of the Barraud stair is a closed stringer with double-molded trim. It is closely similar in design and height to the old trim of the door from the stair hall to the dining room, found in the Barraud House before its restoration. (See sketch on following page).
- 22.
The phrase "living room at Toddsbury" should read "Great Room at Toddsbury."
The mantel is mortised together and pinned following precisely the method of the 18th century. The whole subject of joining is treated in a special study in the Architectural Records files.
- 23.23. Although smooth the plaster was given a wavy surface to simulate 18th century plasterwork. See glossary files for plastering specifications.
- 24.24. Paneling in study. Here the old cap had been lowered as evidenced by marks on window and door trim. Accordingly it was raised so as to place it at the correct level.
- 24a.24a. The drawings on this page indicate the general character of the moldings. See working drawings for the exact profiles.
- 6
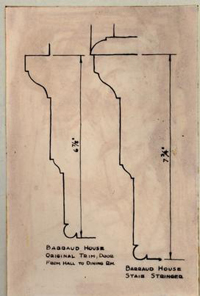
- 25.25. There are no archways in the Wythe and Bracken Houses. The archway of Belle Farm, Gloucester County, is a better example to quote than that of the Brush House, since the Brush House archway does not span the entire hall. An original sketch of the Belle Farm archway, drawn on a board by the master builder of Belle Farm is on display at the Old Court House Museum.
- 25a.25a. There was originally no door in this location.
- 26.26. The flooring nails are not galvanized but are New York cut nails and resemble colonial hand-wrought floor nails.
- 27.27. Painting. All colors inside and out were carefully cleaned down by painters so that the sequence of colors from the earliest to the latest was exposed. These were then recorded and tied in with matching
7
samples on the master sample board at the warehouse. Original areas of paint were left covered over with the new paint coats for record in the house as follows:
- Rear First Floor Hall Door: East middle panel on nail side.
- Study: South panel of wainscot under west window.
- Living Room: Westernmost wainscot panel on south wall.
Interior Paint. See record pp. 53-a, 53-b of original paints exposed, as noted above. Certain of these colors were used in the restoration in modified form as the colors as exposed doubtless had changed in appearance over the years. A comparison at the paint shop of the original colors with those used in the restoration of the building will establish which of the present colors are original and which are not. Those not in agreement were the choice of the life tenants who had this privilege by agreement with Colonial Williamsburg.
Exterior Paint. Those portions of the exterior now painted green were originally so painted. The protected portion of the front cornice showed the best example. A modillion block was removed, carefully cleaned and the green color matched for records. A duplicate color was then used in the restoration work.
NOTE: The major part of the information contained in this addendum was supplied to the writers of the report by Singleton P. Moorehead.
BARRAUD HOUSE
INDEX
-
- BALLINGBROOK
- 12
- Barraud, Dr. Philip
- 1, 2
- Barraud, (Philip) House
-
- Archaeological basis
- 4
- Brickwork
- 5, 13
- Bulkheads
- 23
- Cellar steps repaired
- 8
- Chimneys
- 5, 6
- Cornice of
- 16, 17
- Description of
- 9
- Design
- 12
- Doors
- 42
- Dormers
- 17
- Fireplaces
- 9, 14
- Floors
- 30
- Foundations
- 5, 13
- Garden mentioned
- 8
- Hallway
- 11
- Hardware
- 46-49
- Hearths
- 14
- Insurance by R. Coke
- 8
- Interior before restoration
- 28, 29, 30
- Interior Cornices
- 30
- Mantels
- 34-36
- On Frenchman's Map
- 4, 7
- On Insurance drawing
- 4, 6
- Original plan
- 5, 9
- Ownership of lot
- 2
- Paneling
- 30
- Photo of after restoration
- 11
- Photo of before restoration
- 10
- Plan arrangement
- 29, 30
- Plan, composite
- 4
- Plan dimensions
- 5, 7, 11
- Plan type
- 11
- Plastering
- 36, 37
- Porches
- 4, 5, 6, 9, 12, 19, 21
- Repairs to
- 8
- Restorated form
- 4
- Roof form
- 12
- Shutters
- 26,27
- Stairway
- 30
- Windows
- 12, 24
- basement
- 5
- Woodwork
- 30
- Baseboards
- 38, 41
- Basement grilles
- 25, 26
- Battersea at Petersburg
- 20
- Bibliography
- 54, 55
- Blair, Archibald house
- 21
- Blair, John House
- 15, 26
- Blanton, Wyndham B.
- 1
- Booker, Richard T.
- 8
- Bond, English
- 13
- Braced framing
- 15
- Bracken House
- 41
- Brick House Tavern
- 4, 12
- Bright, Elizabeth B.
- 3
- Brooks Bank
- 36
- Brush Everard House
- 43
- Bulkhead
- 5, 13, 23
- foundations of
- 23
- rake boards of
- 23
- Byrd, Mrs. Anna
- 1, 2, 6, 7, 8
- Byrd, Othway
- 2
-
- CARTER'S GROVE
- 41
- Carter-Saunders House
- 41
- Carter, Dr. William
- 2
- Ceilings
- 36, 37
- Chair railing
- 38, 40
- Charles, Mr.
- 9
- Chelsea on the Pamunkey
- 36
- Chimney Cap
- 13
- Chimneys
- 5, 6, 9, 11
- Chinese influence on Williamsburg
- 20
- Chinese railing
- 19, 20
- Chiswell House
- 20, 21
- Coke-Garrett House
- 20, 32
- Coke, Richard
- 2, 3, 8
- Coleman, Elizabeth plan
- 5
- Color of paint
- 51-53
- Construction periods
- 5
- Corner boards
- 17
- Cornice (exterior)
- 12, 16, 17
- Cornice (interior)
- 38, 39, 40
- Cramps
- 15
-
- KENDALL Grove
- 16
- Kendrew, A.E.
- Title Page
-
- NEWEL Post
- 30
-
- "PAILS", paleing
- 8
- Painting schedules
- 51-53
- Paneling
- 30, 37, 39
- Perry, Shaw and Hepburn
- Title page
- Photos of
- 10, 11
- Plan arrangement
- 29, 30
- Plan, composite
- 4
- Plan dimensions
- 5, 11
- Plan, original
- 5
- Plan type
- 11
- Plastering
- 8, 36
- Porch
- Porches
- 4, 5, 6, 7, 9, 12, 19, 20, 21
- Porch, front
- 22
- Precedent for
- 20
- Porch roof slope
- 20
- Portland stone
- 14
- Powell-Hallam House
- 5, 41
-
- VANDEGRIFT, Mrs.
- 9
LANDSCAPE RECORD
BARRAUD HOUSE
Block 10, Building 1
LANDSCAPE RECORD
BARRAUD HOUSE
Ryland House
Block 10, Bldg. 1
(Part of Colonial Lots 18 & 19)
July, 1942
(Revised July, 1947)
by
Alden Hopkins
BOUNDARY
This lot on the northwest corner of Francis and Botetourt Streets is shown on the Frenchman's map with indication of a house and kitchen. The existing west property line is not upon the original western limit of lot #18. This lien probably included the Privy as its westernmost limit, running from there to Francis Street parallel to Botetourt Street. At some later date additions were made to the property and the terrace laid out to aid in the grading. The north boundary, abutting Brick House Tavern, was quite definitely set by the archaeological discovery of wall foundations. Insurance plans, as shown by the Research Report, indicate no outbuildings. However, in a letter of February 14, 1817 (Research Report, page 6) there is the following reference to the garden and outbuildings, "…except the west side, there is not a post, rail, or pole on the lot used as a garden: and that the buildings and the enclosures about them, are very defective and much less valuable than when you left them."
From the archaeological studies and excavations we do know that there existed a series of outbuildings, elaborate drains, pavements, and marl walks. The walks and marl surfaces presented a very definite pattern in relation to the outbuildings and garden area. By a close relationship to the walks and the geometric pattern they produced, we -2- were able to discern a probable design for the garden and various divisions for service groups on this lot.
GENERAL DESIGN
The location and arrangement of the walks, pavements, foundations, terraces, etc. found by the archaeological survey have determined quite definitely the design and uses of the different parts of this lot. There appeared to be three probable divisions of usage for this whole area. In general, we have the eighteenth-century type allocation of work space. The house and its kitchen, being so closely bound by constant traffic, are usually considered as one complete unit with no fence line between them. Here we can include the well as part of this unit for it was a closely associated utility. The surrounding fences form natural lines from house to house. Along Botetourt Street on the property line we have a 4'-6" "legal" enclosing height fence connecting the building corners. Again on the west we connect building corners of House and Smokehouse, but here a 4'-1" interior fence height is used. This lower elevation is a fine point, but does distinguish interior divisional barriers from the exterior property line enclosures. Along this west line, to permit access to the well from the garden, a set-back enclosure has been provided. The gates have been placed where there was some indication from walk location or astride the most direct line of communication between areas. In this west fence line of the kitchen yard the south gate was determined by the ancient walk locations and the north gate by the projected center line of the kitchen door which would have been the most -3- direct line of approach to the kitchen garden.
For modern necessity a laundry yard is placed in the northern part of this area. Other locations were studied, but discarded. This division may also have existed in the eighteenth century as a separation between kitchen and forge walk. This fence at 5'-0", plain board type, will sufficiently hide the laundry and kitchen trash bin from view. The disadvantage of the obstruction is the north property line wall is completely lost from view; at least from the south side.
The kitchen garden enclosure may also be considered a continuation of the service area for here the smokehouse and privy along the north wall are service buildings. A very common location for a privy is in, or beside, the kitchen garden. At the time these buildings were in full use the firewood may have been piled against the brick wall between privy and smokehouse, or to the east between kitchen (and forge) and the outbuilding. For the present modern convenience of the tenants, a dog run has been enclosed west of the privy. This cuts off an area between privy and terrace bank which will ultimately be a part of the kitchen garden (see plan L3A). The marl surface will also be greatly increased to permit more freedom in work and communication.
Directly to the west of the house we have developed the flower or pleasure garden. It is not only by archaeological studies, but by research as well that we are sure of this garden location. It is the most logical place for a garden to be placed as viewed from the house or by travelers along the public way. As stated before, the walk -4- system in this area was definite and complete as found by the archaeological survey. In studying the way in which these divided the area into various compartments and their relationship to outside buildings and spaces, we see a very definite system of design. It will be noted that the center line between privy and smokehouse projected south, parallel to the west faèade of the main house forming the center of the flower garden panel. There is some basis for the belief that these two outbuildings were closely related to the garden. The east and west north-south marl walks through the garden were not centered on the outbuildings.
The west panel, which does not have the same strong axial arrangement that is apparent in the east panel described above, was probably used for small fruits, herbs, or as an orchard. This supposition is strengthened by the secondary marl cross-path found in the archaeological survey which points to the greater number of divisions on this west half of the garden.
The lower terrace, now the grove, was probably at one time the vegetable garden. In most typical terraced gardens we find that the flowers and ornamental planting are near the house or living area on the uppermost level while the lower levels are mainly for vegetables. As the years passed and the garden was abandoned, this grove has grown and covered the lower part of the plot.
As a connection between these two levels, we have provided a turf ramp. The archaeological studies uncovered no indication of steps on this bank, so we may assume that the descent was by means of a ramp -5- similar to those found in the Saunders-Dinwiddie garden. From a design viewpoint, the mount is a correct supposition, especially when the axis does not carry through to other features beyond the grove. A gate would suggest further interests, and so be a good accent or termination for this long walk. By raising the seat upon a mount, and backing it up with thick planting, we create a strong focal point.
GRADING
The main house, in the southeast corner of this lot, had been built upon the highest point not only of the lot, but of the block as well. During past years, the surrounding surface had been built up so that in most places the topsoil was found to an extraordinary depth. In the garden area to the west of the house the marl walks were discovered inches below the lawn surface, and yet below this grade the soil was of good garden loam for a foot or more. The greater part of this surface naturally drained to the north and west toward the center of Block 10. There an ancient drain had carried the surface drainage across the Duke of Gloucester Street. The remains of a terrace or bank 60' west of the house and parallel to the west faèade were easily discernible on the ground. This was found by a topographical survey to have a fall of 2' to the west. We have leveled this and redeveloped the terrace to a 2' drop in a slope of 5' (see plan L-2). As there was no evidence of steps, either brick or wood at any place on this bank, we have used a turf ramp, a feature common in eighteenth-century gardens for access from upper to lower garden. One ramp in the center serves as a continuation of the central garden -6- walk. To the north and south along the fence lines, similar ramps were constructed for a freer circulation and possible eighteenth-century car service for garden and privy.
As a terminal feature for the strong east-west garden axis and as a point of good design, as well as serviceability, we have developed a low mount along the west property line. At a 2' rise this will be a grade equal to that of the upper garden and so carry through a connection between the upper garden and grove. The Francis Street fence line grading presented some problems which were solved by allowing the top elevation of two panels to slope parallel with the terrace ramp. Above and below this slope the fence grade runs with the general slope from house to terrace and terrace to property line fence. Along both streets a great deal of grading was necessary between paved way and fence line to remove the accumulation of many years. Along Botetourt Street the sidewalk was lowered considerably so that the grade returned to its probable appearance before the concrete walk and its addition of brick had been laid. It was found in lowering the grade around the existing red maple near the southeast corner of the kitchen that the tree had evidently grown out of or immediately against an old paper mulberry stump. On the Francis Street side similar stumps were discovered below the present grade. After the sidewalk had been lowered to its proper grade, it was decided that the maple, because of its poor condition and exposed roots, had best be removed. A slight slope from fence line to sidewalk to a bank along and parallel to the street with a quick drop to a gutter was laid out along both streets.
-7-The grading described above has taken care of most drainage as shown on plan L-2. General direction of surface water flow is indicated by arrows. The roof drip has been collected in brick gutters against the house and kitchen and taken by modern piping to the street gutters.
PAVING
A study of the archaeological excavations and drawings provided a good basis on which to develop the kitchen yard paving. An odd brick arrangement was found in a good many patches closely connected with the kitchen and house. (See plan 102). This pattern placed the bricks in running bond fashion without a bonding joint. It was seen that a walk of this bond with an edging of brick on the end once connected the kitchen door and main house. There also appeared to have been paving around the back door and bulkhead. This was all developed in a uniform pattern. To the west of the kitchen and in line with the present large garage door a considerable area of paving, regular in pattern, seemed to point to this section as having been a work space for the forge or shop. This was replaced for use as a modern work space. As a usual practice the area between the well and kitchen would have received heavy usage so that from the beginning it would have had an extra strong pavement or much replacement by bats or large stone fragments. This probable growth is represented by the finished surface. On the west wall frontage, in the enclosure leading from the garden, a similar paved surface is laid indicating another area of hard usage with much replacement in the way of odds and ends of stone -8- and brick. According to the archaeological research, the central east-west garden walk was marl similar to all the others in that area. Fragments were found of a middle seventeenth-century walk paving which indicated a brick or stone walk in the garden at that period. For modern usage and appearance we have used a brick running bond walk through the garden. This follows exactly the line of the eighteenth-century excavated marl walk.
Centered along the north flower garden fence, a 5' x 10' paved terrace, flush with the turf panel forms a foundation or platform for two garden benches. This will be a simple basket weave pattern.
Before the front steps and portico an arrangement of ancient stone fragments and brick intermixed repeats in a fashion the regular pavement of the portico floor, yet introduces some brick from the sidewalk as though it were an interweaving of the two surfaces.
The sidewalks are common running bond brick with leads to the street, or along Francis Street where travel is light, of marl to replace the existing gravel footpath.
PLANT MATERIALS
Kitchen Yard
1. Existing
Within this yard there was but one tree which could be used to advantage in our new scheme of restoration. This, a beech plum, happened to grow in such a location against the smokehouse that its shape and spring bloom would add greatly to the scene.
2. Enclosure
With surrounding buildings and the medium-sized pecan to the north beyond the wall, there was no need for special planting for enclosure.
3. Special Trees
Several special trees are used in this yard for definite purposes. To the north of the house, balanced on either side are wahoo elms. They will grow tall and slender allowing sufficient light and air beneath to permit shrub growth as well as pleasant shade upon the porch. The American beech in the center of this yard will in time give an all-enclosing spread and shade for the whole area. In color, shape, and foliage it will be an addition to the yard. From the Palace we have obtained the clipped formal cedar, one of the Apostles. In this location by the well at the northeast corner of the flower garden, it forms a strong corner and division between kitchen yard and flower garden. South of the laundry yard fence we have used a Washington thorn as added screening, spring bloom and autumn fruit color. At the northwest corner of the house a dogwood which leans out over the flower garden above the walk will soften the corner and intermix house and garden planting so that they overlap.
4. Accent Materials
There are several plants used in this kitchen yard for the accent of some particular spot. A large fig close by the kitchen seemed appropriate. Around the north foundation of the house a planting of small evergreen shrubs will keep this neat appearance in all seasons. Against the broad kitchen chimney an espalliered fringe tree with its -10- white spring flower clusters will show up well as seen from the rear porch. Remaining shrubs are chosen for foliage or flower effect.
Kitchen Garden
1. Existing
None.
2. Enclosure
Buildings or trees on all sides with the existing grove and its overhanging red mulberry and hackberry are sufficient enclosure for this place.
3. Special Trees
The four ironwood indicated for the square directly in front of the smokehouse and privy were chosen with several points in mind, all of which this tree seems to satisfy; 1. a medium-sized, slender, arching tree, 2. a light, quick-growing foliage, 3. a disease-free species, 4. an interesting winter condition. The tall arching growth permits a good view of the two outbuildings as seen from Francis Street. The broom for service yard atmosphere and the elderberry for kitchen garden are easily seen. Flanking the west portion of the east-west divisional fence are three large woody althea which are to be relocated in this lot. They serve the definite design purpose of a background for this portion of the west panel as seen from the flower garden so that the eye is focused on the view between the crape myrtles, the more important point of the design. The narrow space between marl walk and south fence is filled with daylilies. These tall -11- stalked flowers will show well above the fence and the foliage makes a good appearance at most times of the year.
4. Accent Materials
Within the kitchen garden there is no special accent material. The four ironwood are located for accent as viewed from the flower garden and not from within this area, although they are placed in formal grouping with the two outbuildings.
Flower Garden
1. Existing
The two large crape myrtles against the west side of the house were retained and moved to new locations as described below.
2. Enclosure
The house, trees in other areas and grove, as well as the two maples on Francis Street give necessary enclosure in this garden.
3. Special Trees
The most important of these are the 4 crape myrtles (2 relocated on this lot.) They are placed at either end of the east garden panel to emphasize this over the other western panel and carry through the balanced centerline. This balance is picked up in the Francis Street fence and the north garden fence, wall, outbuildings, walks, seats and all other planting in this garden and kitchen garden. In the western panel close to the Francis Street fence we have placed two green gage plums. These may later be added to and carried north in this panel to make an orchard. For the present they cut off a too direct view with this western panel as seen from Francis Street.
4. Accent Material
In order to preserve this eastern garden panel as a unit, the hedges were used as a border to the area. The planting strip of perennials bordering the turf emphasizes this motive. Most of the material within this border will be a low growth or ground cover. As a foreground for the holly hedge along the terrace and between garden and grove, we have used the white flowered mugwart. A long planting bed of this against the dark holly will be very effective. Later, herbs can be used in larger numbers when the final layout is accomplished. (See plan L3A).
References
- 1. Frenchman's Map (1782?)
- 2. Archaeological Survey of Foundations on the Ryland Lot, October 15, 1941.
- 3. Ryland Lot Research Report, March 5, 1941.
- 4. Architectural Report, March 1942.
- 5. Sauthier maps of North Carolina towns, 1769.
- 6. Hening's Statutes of Virginia.
- 7. Southern Colonial Places, A. A. Shurcliff, 1932.
- 8. Catalogue of Plant Materials, 3 vols. 1935.
- 9. Prints and Plants of Old Gardens, Kate Doggett Boggs, 1932.
- 10.Britannia Illustrata or Views of the Seats of the Nobility and Gentry of Great Britain, vol. II. (Kip's Engravings), London, 1717.
- 11.A History of Gardening in England, Alicia Amherst, London, 1895.
- 12. A Gardener's Dictionary, Philip Miller, 3rd edition, 1737.
- 13. Architectural Department Photographic Records.
- 14. Benches, Forms and Fences, Catalogue of Blueprints, Colonial Williamsburg, Inc.
- Landscape Drawings:
- L-100 3-13-42, rev. 5-18-42 Fence Details
- L-100A 5-18-42 Fence post details
- L-102 3-13-42 " 5-18-42 Paving Details
- L-2 " Grading plan
- L-3 " Fence and walk location and type
- L-4 " Planting plan
- L-3A 6-8-42 Ultimate or future layout
[HANDWRITTEN NOTES - ATTACHED]
Barraud House, SM notes
ALK Copy April 18-49
Page
Title
SPM title in 1942 was chief designer - check with Miss Osborne in Bureau Report of Architectural Dept. for that year.
1
"4 corner chimnies - 3 bricked up." Let's discuss features to which this refer.
Legend on plan "House as Built" - does this mean as restored?
12
Porches 1st [paragraph] The shape of the porches in plan was determined by archaeology and review of insurance policies. In Elevation traces of design were found on original north weatherboarding exposed when 19th century shed addition was removed. The main cornice and roof showed line of roof of south porch when late 19th century porch was removed. These traces were helpful. Check with EMF. Perhaps this [paragraph] could be expanded to include this data.
13
Brickwork [Paragraph]-2 Let's discuss possible classification and more detailed description of extent of replacement with new brick. See notes below under General.
Gutter Brick it may be these were Bedded in cement mortar and exposed joists made with oyster shell mortar.
Mortar Should we mention why oyster shell lime was used or refer to Glossary index 6 Special Reports?
Chimneys If cap design was changed from pre-restoration form mention should be made of precedent followed.
14
Hearths should we quote precedent for this pattern?
15
Porch paving of platform - precedent for @ Coke-Garrett?
Weatherboarding let's discuss spacing to [illegible]. Some old w.b.'s were found on north elevation. I think they were poplar showing no sign of painting other than whitewash. See EMF
16
Flush Boarding As it is not always beaded you may wish to alter wording
17 1st [paragraph]. with exception of porches
Rear Cornice "including unique trim above windows". Let's discuss, as I think this trim is more conventional than unique.
p. 18
End Boards precedent is West House, Yorktown which is very similar to Ryland in exterior appearance.
Dormers (a complicated subject) See notes on working drawings&unsourced drawings.
The dormers had their original sash batten top ones were fixed. Also the frames, sills and cheek boarding were original. The original gable boarding was covered with a layer of modern boards. The rakes, cornice and Bock bands were modern, too. The modern elements were removed 2. and marks and old paint lines on the original ([illegible] and gable boarding indicated the old [deleted] proper dormer design. After considerable study&discussion, reflected in job correspondence to Arch Dept. journals, it was finally decided to rebuild the 5 south dormers using old material from the 3 north dormers to help fill out and to build new the 3 north dormers. This was done since there was not enough materials to rebuild original portions of all 8 dormers. Jambs were related to [illegible] sash weights and the missing back bands and cornices were made even. Sills were generally poor and were replaced.
When the work went ahead all concerned were surprised to find the gable and cheek boards were of white pine, a material rarely encountered in local colonial work.
19
Front Porch [illegible]the platform, the steps and borders are of Indiana limestone, selected for close resemblance to Portland stone, at that time unavailable from Eng[land.] The surface of the new stone was hand tooled by a stone mason to produce a proper surface. Some of the paving is antique stone found on the site.
Should morticing of rails into posts be mentioned?
Porch Railing I think Battersea stair has a different pattern. My recollection is that we took it from one of the 18th century handbooks or else from Maryland (see MD by SM) Plates 43-44, Detail of a bridge railing from Abram's A Collection of Designs in Architecture (1757) has similar pattern.
Rear Porch Posts Precedent is partly same as front porch posts as well as Coke-Garrett porch The Fauntleroy Porch has octagonally champfered posts.
Balusters should we note precedent for these?
Roof Slope line appeared in old weatherboarding.
Morticing should we mention this for hand rails and posts?
24
Windows on sheet 201 is a schedule which lists in detail what was to be done to each window, whether rebuilt, new or repaired. Let's discuss possible expansion of text to cover this - to what extent mention should be made of mortice and tenon pegged joints.
26
Basement Windows &Grilles Let's discuss similar treatment of this item
27
Shutters use of mortice joists of stiles and rails
31
Stairs Closed string precedent should be quoted for profile etc of moldings and treatment of stringer at Second floor. Notes on mortice&tenon joints of rails to posts, strings to posts, etc.
Basement Stair Let's discuss terrible omission of precedent [illegible] for basement stairs in future as they are usually [illegible] utilitarian unless in exhibition bldgs.
3.Barraud SM notes cont'd
ALK Copy April 18/49
Page 31 cont'd
Stair cont'd Cased Beam in first floor hall ceiling at stair should be mentioned. I think evidence for casing this beam and use of cornice return was found. Let's discuss this feature as mention should be made of it.
34
Dining Room Mantel architrave is from Toddsbury but it might be safer to refer to the room containing it as the Great Room.
Question also of mentioning type of joisting
37
Plaster was given a slightly uneven wavy surface, although [illegible] simulate 18th plaster surfaces. Mention might be made of how trim installed first then plastered up to.
Panelling in Study here the old cap had been lowered evidenced by works on window and door trim - accordingly it was raised to be at correct level.
38
Profiles of Drawing let's discuss to see if these should be closer to originals
41
Archway Wythe and Bracken Houses do not have arches in the halls. Belle Farm did and is a better example to be quoted than Brush since these did not go across the hall.
42
Doors [Text marked out]
46
Flooring nails would not be galvanized. They are New York cut nails and resemble colonial hand wrot floor nails.
47
Painting All colors inside and out were carefully cleaned down by painters, as that sequence of colors from earliest to latest were exposed. These were then recorded and tied in with working samples on the master sample board at the warehouse. Original areas of paint were left covered over with the new paint coats for record in the house as follows:
- Rear First Floor Hall Door East middle panel on hall side
- Study South panel of wainscot under west windows.
- Living Room western-most wainscot panel on south wall.
Interior Paint See record of original paints exposed as noted above - copy attached. Certain of these colors were used in the restoration in modified form as the colors as exposed doubtless had changed in appearance over the years. Only way this can be determined (what are original what are not) should be to compare the old colors with the new at Paint Shop. Those not in agreement were the choice of the life tenants who had this privilege by agreement with C.W.
4.Exterior Paint Those portions of exterior now painted green were originally so painted. The protected portion of the front cornice showed the best sample. A modillion block was removed, carefully cleaned and the green color matched for record. A duplicate color was then used in the restoration work.
General Notes&Afterthoughts
32
Framing Most of the original framing was retained although the framing numbers of first and second floor and attic floors had to be reinforced by inserting new members between existing axes, reinforcing weakened original supports and strengthening a number of the mortice and tenon joints between principal members. Because of the added weight of asbestos shingles laid on waterproofed membrane upon new solid roof boarding, the existing roof framing needed considerable strengthening. This was accomplished by adding two new plates running east and west a little over half way up each slope under the rafters. These plates then transferred part of the roof loads to new vertical members which in turn transferred it to bearing positions and points of the second floor and thence to the foundations in the basement. It was possible to work this out without disturbing existing work unduly. The means adopted may be studied in some details by referring to the structural drawings S-1 and S-2.
Inspection revealed that the existing foundation and basement walls were in very poor condition and that replacement was inescapable. Accordingly the wooden portion of the house was shored up (see progress pictures) and the old walls replaced. Some straightening of the frame partitions was necessary and unavoidable but in general this was held to a minimum. Thus the basement walls as rebuilt are not true and four-square but are warped to fit the old frame of the structure. In some cases added piers and pilasters at walls were installed to carry roof leads mentioned above and provide proper bearing under old framing members when original mortices and tenon joints had been weakened through age. Steel straps and other members were liberally used throughout to reinforce the wood framing.
Brickwork Before the old brick was removed a sample was prepared and revised until satisfactory matching an original area of brick underneath the existing [illegible] door. This sample was then carefully followed by the masons as a guide for the new brick work.
Original Well This was filled up to within 3 feet of grade.
General Note referring to glossary index files to special reports us the"Definitions."
Kitchen to Porch Door I think this door is a compromise and that there was not one in this location originally - Some mention should be made of this.
Gable Windows These usually reflect the size and vertical position of the Dormers. They may indicate the two periods of the house in that they might have preceded the dormers. Let's discuss, anyway.
