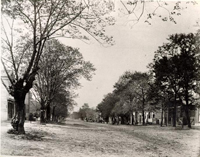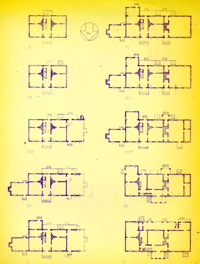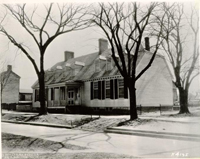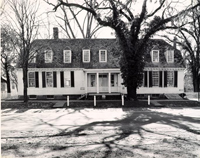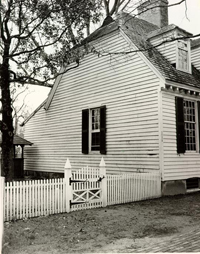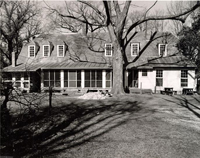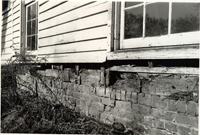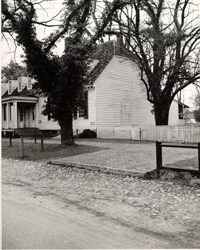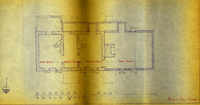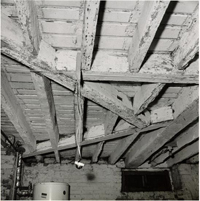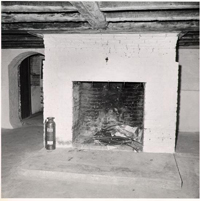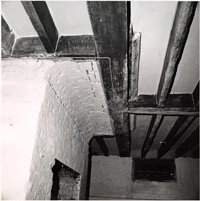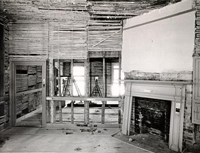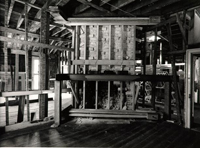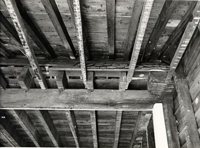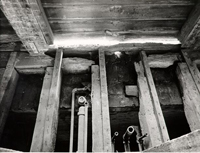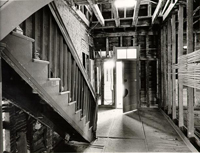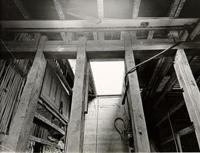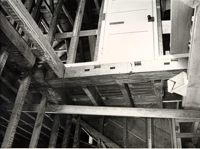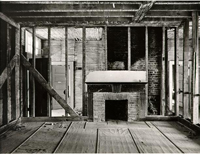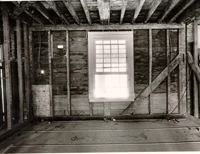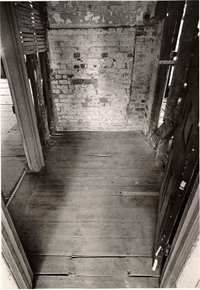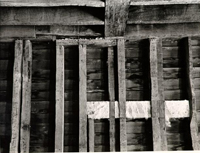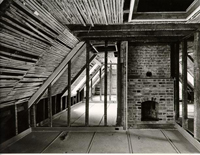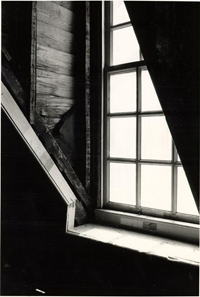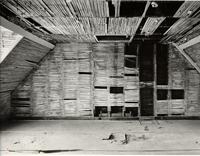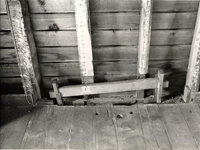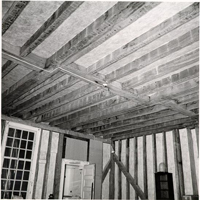Wetherburn's Tavern Architectural Report, Block 9 Building 31Originally entitled: "Preliminary Architectural Report Mr. Wetherburn's Tavern (to be restored) Block 9, Building 31"
Colonial Williamsburg Foundation Library Research Report Series - 1174
Colonial Williamsburg Foundation Library
Williamsburg, Virginia
1990
Preliminary Architectural ReportStating the findings of the Architects Office staff
in the investigation of
MR. WETHERBURN'S TAVERN
(to be restored)
Block 9, Building 31
Table of Contents
Preliminary Architectural Report
Mr. Wetherburn's Tavern
(to be restored)
Mr. Wetherburn's Tavern is to be restored by Colonial Williamsburg. It was leased from the heirs of the previous owner for a period of 100 years, and was acquired from them in August, 1964.
Restoration is scheduled to begin early in 1967, with a target date of completion of the work and opening of the building to the public in the Spring of 1968.
Charles E. Hackett, Vice President in Charge of Architecture, Construction, and Maintenance.
Ernest M. Frank, Resident Architect
Ward G. Swarts, Director of Architecture
Architectural investigation of the building has been carried out be Paul Buchanan, Supervisor of Architectural Research and Records and Historic Projects Designer, William H. Phillips, Jr., Senior Draftsman, and James F. Waite, Architectural Records Writer.
This report was prepared by James F. Waite and Paul Buchanan, of the Architectural Research and Records Section of the Department of Architec[ure]
September 19, 1966
Opened 1 July, '68
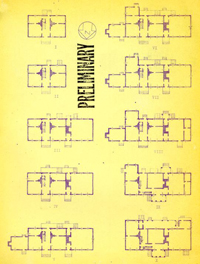 Chronological Development Diagrams
Chronological Development Diagrams
KEY TO CHRONOLOGICAL DEVELOPMENT OF MR. WETHERBURN'S TAVERN
NOTE: All dates given are according to available architectural indications. As yet, however, they have not been verified by archaeological investigation, and cannot be until a complete dating study of the artifacts is made.
[Owner's name appears in brackets.]
| I. | 1738-1745 | [Henry Wetherburn] | First portion of building as originally constructed. |
| II. | 1745-1748 | [Henry Wetherburn] | Original rear bulkhead closed, new one inserted to west. South stoop rebuilt. |
| III. | 1748-1752 | [Henry Wetherburn] | Western Addition added, with front porch, rear steps, and rear bulkhead. |
| IV. | 1752-1755 | [Henry Wetherburn] | Rear porches and steps removed, new and enlarged rear porches added. |
| V. | 1755-1758 | [Henry Wetherburn] | Tenement or Shop building added to east. Opening added to west wall Great Room. period VIII? |
| VI. | 1758-1760 | [Henry Wetherburn] | Shed Addition constructed. |
| VII. | 1760-1780 | [Henry Wetherburn, Mrs. Wetherburn, Henry Wetherburn estate] | Original wall between original building and Shed Addition removed. |
| 5 | |||
| VIII. | 1780-1800 | [Henry Nicholson, Wm. Rowsay, Wm. Rowsay estate] | Rear porches reduced and rebuilt. West opening in Great room closed. Partitions added in Great Room. North Entry door and north center window of Great Room reversed. Door in south wall of shed addition changed to window. South-west bulkhead reduced in size. East chimney rebuilt above first floor. |
| IX. | 1800-1850 | [Wm. Rowsay estate, Mrs. Frances Rowsay Powell, Mrs. Martha McGill, Richard Randolph, Johnson B. Carter, Wm. Carter] | Tenement or shop building removed. East window added in Bullhead Room. East window changed to door in shed addition. Entire center section of building gutted and rebuilt to different plan as below:
|
| X. | 1850-1964 | [Wm. Carter, John H. Barlow, R. H. Jackson, Mrs. V. B. Haughwout, Mrs. Haughwout estate] | Remaining door in east wall of Shed addition closed. Bath added to west wall of Shed addition. Root cellar filled in. Screened porch and kitchen addition added to south faèade. Bath inserted under stairs. Front porch replaced. Front bulkhead added. Partitions in Great Room removed. Bulkhead south of Great Room rebuilt. New bulkhead added south of bath and east end of rear porch. |
General Notes
- 1.Mr. Wetherburn's Tavern is to be restored to the period after the existing Western Addition was built. At the time of this writing it is not entirely clear what point in time this was done, and archaeological evidence for the dating of this part of the building is, at present, inconclusive.
- 2.The following terms are used often in the following report, and their meanings as used should be understood:
- Original:
- This term indicates that the item referred to belongs to the first period of construction of that portion of the building being discussed .
- 18th Century:
- This term is
generallyused in conjunction with Original,to indicate the date of changes to the building,or (to indicate) items of sufficient age to make their retention in the restored building desirable. - 19th and 20th Century:
- These are self-explanatory dating terms, and usually indicate non-retention of so dated items in the restored building.
- Modern:
- This term is in general use in the report, and indicates a non-original and non-18th century date, of insufficient age to indicate retention of the item being discussed in the restored building.
- 3.As of this writing, the paint investigations being carried out at Mr. Wetherburn's Tavern are incomplete, and it
is deemedseems advisable not to include any partial results of these important investigations in this report until they are complete, and conclusions drawn from knowledge of the complete findings can be made. - 4.The following sources of information were used, directly and indirectly, i[n] the preparation of this report:
9
- A.Measured drawings made of the building in 1942 by the Architects Office with the permission of the previous owner.
- B.Field notes made for the above project.
- C.Field notes made 1964 - 1966 by PB, WFP, and JFW.
- D.Collection of antiques and modern photographs of the building.
- E.Photographs taken by the CW Audio-Visual Department at the request of Architecture to record the building at various stages since acquisition.
- F.Abstracts of title for this property and surrounding properties.
- G.Bland-Wetherburn House
Block 9,
Lots # 20 and 21
Research Report
February, 1943
Mary E. McWilliams - H.Colonial Lots 20 and 21
Block 9
October, 1955
Mary A. Stephenson - I.Mr. Wetherburn's Tavern
Block 9, Colonial Lots 20 and 21
January 1965
Mary A. Stephenson - J.Additional notes regarding Wetherburn's Tavern
July, 1966
Ray Townsend - K.The Inventory and Appraisement of the Estate of Henry Wetherburn in York County. York County Records, Wills and Inventories (1760-1761) Book 21, pp. 182-184.
- L.Ms Ledger of Humphrey Harwood, B, pp. 28 and 41.
- M.Miscellaneous folder marked "Wetherburn's Tavern" in Architects Office.
- N.Wetherburn Tavern
Interim Report on Archaeological Excavations of 1965
I. Noel Hume - O-S.Monthly Archaeological Reports in 1965 and 1966 which report progress at the Wetherburn's Tavern excavations.
I. Noel Hume
MR. WETHERBURN'S TAVERN
Exterior
When Mr. Wetherburn's Tavern was acquired by lease in August, 1964, the exterior retained many original features, and the basic appearance of the original building was roughly discernible to those with some knowledge of colonial Virginia architecture.
In this section the exterior elevations of the building will be explained, noting condition at the time of acquisition, original and modern (not original) features, indications of original conditions and features not now existing, and outline recommendations for restoration. The elevations will be treated separately, using those of the following listed items which are applicable to that elevation:
- Shingles
- Dormers
- Chimneys
- Cornice
- Wall Surface
- Corner Boards & End Boards
- Porches
- Doors
- Windows
- Shutters
- Basement Wall
- Basement Windows
- Bulkheads
- Miscellaneous
North Elevation
Shingles
The roof is presently covered with square butt asbestos shingles weighing 2 pounds 7 ounces per shingle, each shingle 16" long, 8" wide, with 7" to the weather. Ridges and hips are covered with semicircular ridge tile, and valleys are flashed with sheet metal. The roof is in relatively good condition, although there are indications that the roofing material is too heavy for the framing which carries it.
RECOMMENDATION: Remove present roofing materials, reinforce framing as necessary, and reshingle (see South Elevation, Shingles).
Dormers
There are eight dormers on the North Elevation:
Window #201: This dormer is covered with the same asbestos roofing as the main roof. The sashes, while retaining the wide muntins characteristic of the 18th century, are of later date, and not original. The dormer cheeks are covered with modern horizontal beaded weatherboards. The beaded window frame is original but the backband is new, being a flat piece with a bevel on the inner face. The crown molding is original, in rather poor condition. The sill is a replacement, and lacks the proper profile.
Window #202: Same as 201.
Window #203: Same as 201.
Window #204: Same as 201.
Window #205: Same as 201, except that the sill is original, in fair condition.
Window #206: Same as 205.
14Window #207: Same as 205.
Window #208: Same as 205.
RECOMMENDATION: Remove present roofing, weatherboards, sashes, backbands and those sills which are not original, from all dormers. Reinforce framing as necessary, and install new composition shingles to match roof. Patch and repair existing crown molding. Install new beaded weatherboards on cheeks, weatherboard profile to match that found in original examples (see Wall Surface) in building. Patch and repair frames. Replace backbands with new backbands sized by paint marks. Replace sashes, using existing examples (see Windows) in building for sticking.Window #105 as precedent for new sashes. Replace the four modern sills, and patch and repair the four originals.
(NOTE: Existing original nails and nail holes in the original roof boards indicate that there were bevelled flashing boards beside each dormer under the shingle. These should be replaced.)
Chimneys
There were three chimneys emerging rising through the main roof at the time of acquisition. The east chimney was obviously rebuilt above the roof, and was in very poor condition, leaning dangerously to the north-east. This was removed, as it presented a hazard to safety, down into the second floor of the building.
A chimney which had originally existed some ten feet west of the above-noted chimney was destroyed in the first half of the 18th century, and no traces of it were evident on the exterior of the building (see Interior Notes). also framing for
The chimney which served the rooms in the Western Addition is in place, and has not been investigated above the roof line, although this portion of the chimney was obviously rebuilt in the 19th or 20th century.
15A small chimney, serving a heating stove in the west second floor bedroom, projected through the jerkin head roof at the west end. This chimney was in perilous condition (see Interior Notes) and, since it was patently modern, was immediately removed.
RECOMMENDATION: Rebuild east chimney above roof a suitable height, and provide suitable cap using appropriate precedent. Rebuild center chimney, matching design for east chimney. Rebuild and repair west chimney above roof, using design for east chimney as precedent. (Note: It will become obvious in this report that, in almost all important factors, the Western Addition was a copy, as well as an extension, of the original building. Framing techniques, room heights, etc. all bespeak the builder's intention to match the original building in every practicable way.)
Cornice
The existing cornice on the north elevation of Mr. Wetherburn's Tavern is an 18th century replacement of the original, and indications [explain] are that it was installed between 1780 and 1800. Of the existing cornice, the fascia, soffit, modillions, and cymatium are original to it. The crown molding has been replaced, although under a modern porch (see Porches) an unpainted segment of a replacement of the original (to this cornice) crown was found, along with a pair of dirt lines, one of them indicating the projection of the first crown onto the fascia. The existing bed molding is mostly a replacement, although behind the roof structure of the above noted porch two pieces of the original bed molding were found. The existing ancient material is in reasonably good condition.
16RECOMMENDATION: Patch, piece out, and repair existing 18th century members. Replace crown molding with crown of suitable profile, and piece out bed, matching existing original fragments.
Wall Surface
At the time of acquisition the north wall was covered by modern, unbeaded weatherboards. The only exceptions were several beaded weatherboards, heavily weathered and painted, found in place over the existing 19th century front door and protected by the porch at that location. Upon investigation it was found that these weatherboards, while they were probably original to the building, were not in their original location. They were removed and relocated in the 19th century, most likely at the time the existing front door was inserted. (Note: nailing patterns observed here and at other points around the building indicate that the original weatherboards had an exposure of 5-½" to 6" to the weather.)
It should be noted that there is a likelihood that the restored building will display two, and perhaps three distinct weatherboard profiles. The original building weatherboards may be represented by a few scattered examples on the rear wall (see South Elevation). Likewise, a few of the weatherboards of the Western Addition may be viewed still in place on the same wall. Of the weatherboards of the Shed Addition none remain in place, but continuing investigation may yet uncover a fragment which can be proved to have come from this section of the building.
RECOMMENDATION: Remove existing modern weatherboards, rework framing and openings as necessary, and cover wall with beaded weatherboards as indicated by existing examples in place on south elevation. Gather original but relocated examples together for possible use.
Corner Boards and End Boards
At the north-east corner of the building the existing two-part corner board is modern, and the outer surface of the framing behind it is in such condition as to not yield any no information as to the disposition and size of the original corner board.
At the intersection between the Original Building and the Western Addition, the framing and weatherboards have been changed and replaced to such a degree that here, too, no evidence of the original condition is available.
At the north-west corner of the building, however, the unbeaded west face of the existing two-piece corner board is original to the Western Addition, and while the north face is not extant, nail holes for this piece and for the original weatherboards which abutted it roughly indicate its original projection on the corner framing member.
RECOMMENDATION: At the north-east corner of the building, provide new two-piece beaded corner board using existing piece and nailing indications at north-west corner as precedent, profile as per suitable precedent.
At the intersection between the Original Building and the Western Addition, the a corner board is to be provided matching that to be provided at the north-east corner, since this location seems to demand a more finished solution than the comparable location on the south elevation. There the original corner board was removed, and the weatherboards of the West Addition were butted to those of the Original Building.
At the northwest corner, piece out, patch, and re-use existing west face as its condition permits, and provide new beaded north face as per nailing indications, profile as per suitable precedent.
Porches
When the building was acquired, there existed a 19th and 20th century front porch, which photographs indicate had undergone several structural and decorative changes. This porch sheltered the 19th century front door and sidelights. Wood steps led up to the porch on either side. The porch had a wood floor, and a wood balustrade on the north face between four turned (later square) columns. At each end of the porch were matching pilasters against the weatherboards. The low hip roof was covered with sheet metal, and the roof structure abutted the main cornice and ran up a short distance onto the main roof of the building. This porch has been removed to facilitate architectural and archaeological investigations.
When the existing front porch was removed, evidence was found to indicate that it had been preceded by a smaller, shed-roofed porch in the same location. This evidence consisted of a flashed porch roof framing member nailed to the existing cornice, which indicated the height and approximate width of the roof.
The original front door location was known (see North Elevation, Doors), and in the foundation at this point two recesses were found, apparently built to receive a brick foundation wall for a stoop (see archaeological drawings). There was no evidence to indicate that this door ever had a covered porch to shelter it.
At the location of the door into the Entry of the Western Addition, archaeological investigations revealed no remaining traces of a stoop. However, in the plate over the door two mortices were discovered, with original pegs and a fragment of framing in place, indicating that there had been a roof over this door.
19RECOMMENDATION: Remove all traces of porches at the existing front door location. At the original front door location provide a brick stoop with wood platform and steps of appropriate character, the stoop to fit the recesses in the foundation wall. Provide a brick stoop with wood platform and steps similar to those at the original front door for the Entry door. Since the existing cornice on this elevation is of late 18th century date, should remain, and dates after the removal of the porch roof; do not provide a roof for this porch, which would necessarily interrupt the cornice.
Doors
It was known that the original double front doors were located where later existed the third window from the east end of the building. This window was installed, and the original door closed up during major structural and decorative alterations to the building in the 1820-1840 period. (Note: These alterations will play an important part in the explanation of various features of the building and changes to it, both interior and exterior.) When the existing window and surrounding modern weatherboards were removed from this area, the original framing for the front door was found in place, including the beaded jambs (actually framing members with the bead run on them), still retaining original paint layers. These jambs indicated the height of the doors, dimensions of the transom, and the width of the unusually wide backband. (See field notes, measured drawings, and Interior Notes.)
20The existing front door assembly derives from the 19th century, and indications in the framing show that it supplanted two windows, whose size and location, predictably, matched those in the Bullhead Room to the east of the original front door.
In the front wall of the Entry in the Western Addition, framing indications were found for a single door with a transom, closely resembling the corresponding entry door on the south elevation. These indications were conclusive, although the framing had been largely supplanted by later alterations (see Windows, Window #106).
RECOMMENDATION: At original front door location, provide new double door and transom, appropriate for existing pieced out and repaired jambs. Use existing 18th century door at rear Entry (see South Elevation, Doors) for precedent. Exterior and interior backbands according to marks on framing. Remove existing front door assembly and sidelights and rebuild wall and windows as indicated by framing. Provide new front door, transom, and frame at Entry in Western Addition, using existing corresponding rear door as precedent.
Windows
Window #101: Original beaded frame and sill and later 18th century beaded trim (shutter stop) in place, sash modern. Original work in good condition.
Window #102: Original beaded frame and later 18th century beaded trim in place, sill original although modern face piece has been removed. Sash modern.
Existing window at original front door location: Beaded frame and sill original, moved from window #104 when 19th century front door assembly inserted. Sash and beaded sill trim modern. This window frame has been removed for study.
Window #103: Entire window removed when 19th century door inserted.
Window #104: Entire window removed when 19th century door inserted, relocated at original front door location; see above.
Window #105: Original beaded frame, sash and sill, although modern face piece has been removed from sill. Beaded trim modern.
Window #106: Same as window #105. Note: Evidence in framing indicates that this window was once removed to the site of the north Entry door, and a door inserted in its place in the Great Room. This arrangement was later reversed, however; the window returned to its original location in the Great Room, and the Entry opening closed.
Window #107: Same as window #105.
RECOMMENDATION:
Window #101: Replace sash, using Window #105 as precedent. Patch and repair existing old material as necessary.
Window #102: Replace sill and sash, using Window #101 as precedent for sill, and Window #[cut off] as precedent for sash.
Window #103: Replace entire window unit, using Windows #101 and 105 for precedent, as noted above.
Window #104: Re-use patched and repaired frame and sill of original window later removed to original front door location. Replace sash and trim, using window #105 as precedent for sash, and Window #101 as precedent for trim.
Window #105: Replace beaded trim, using existing unbeaded trim on Window #108 as precedent. Patch and repair existing frames, sashes and sills as necessary.
22Window #106: Same as window #105.
Window #107: Same as window #105.
Shutters
Window #101: Modern wood louver shutters, 18th century pintles, hinges and shutter holdbacks.
Window #102: Same as window #101.
Window #103: Entire window unit removed in 19th century.
Window #104: Shutters same as window #101. Although this window was relocated, and has been removed for study, the frame retains 18th century pintles, and 18th century shutter holdbacks were found.
Window #105: Modern wood louver shutters and shutter hardware.
Window #106: Same as window #105.
Window #107: Same as window #105.
Note: All original window frames have small square cuts in the inside edge of the frame behind the bead, approximately _________" above the sill. These seem to have held some sort of mounting or staple for an exterior shutter closure. If this use can be more conclusively proven, it may give the height of a shutter rail, and additionally, by indicating the height of a rail, may indicate whether the shutter was panelled or louvered.
Note: Windows do not line up with basement windows.
RECOMMENDATION: Provide wood shutters of appropriate design using available precedent and evidence for all windows on this elevation. Re-use existing 18th century shutter hardware as noted above, and provide reproduction hardware to match where 18th century items missing.
Basement Wall
The basement wall, where exposed above grade, was painted red in the early 19th century, and later covered with cement mortar, lightly scored to imitate stone. Where this covering has been chipped off by time and investigation, it has been found that the brick face was scored and chopped to insure that the mortar coat would bond properly to the wall. The exterior face of the basement wall, above grade, of the original portion of the building (see chronological development diagrams) is laid up in a fairly consistent English bond, with closers at the original basement opening locations. The same is true of the basement walls of the Western Addition, although there the brick is much darker and redder than the light salmon brick of the original portion. Where it has been exposed, the brick wall is in fair condition, aside from the mutilation for the mortar coat and some crumbling and rebuilding at the jambs of the openings.
RECOMMENDATION: Replace brick in wall face which have been mutilated, and rebuild opening jambs as necessary with new brick to match. Repoint wall as necessary. Preserve for posterity one section of original face in place. This might be done behind one of the two stoops (see Porches).
Basement Windows
Window #1: Entire unit modern.
Window #2: Beaded frame, sill and diagonal iron bars original. Modern sash inserted behind grille. Sill in poor condition.
Window #3: Same as window #2.
Window #4: Entire unit removed in 19th century, opening bricked up.
24Window #5: Same as window #2.
Window #6: Same as window #2.
RECOMMENDATION:
Window #1: Replace entire unit with new, using window #2 as precedent. Provide solid interior batten shutter, hinged at top.
Window #2: Re-use existing frame and grille, repaired and patched as necessary. New sill using existing sill as precedent. Provide solid interior batten shutter, hinged at top.
Window #3: Same as window #2.
Window #4: Remove brick infilling. Provide entire new unit, using window #2 as precedent. Provide solid interior batten shutter, hinged at top.
Window #5: Same as window #2.
Window #6: Same as window #2.
East Elevation
Shingles
Same as north elevation. Modern sheet metal attic ventilator in jerkin head roof.
RECOMMENDATION: Same as north elevation. Remove modern ventilator.
Cornice
On the east end of the building, the existing rake is a flat board with a bevelled board applied to it as a bed molding. This assembly continues up both sides of the 'A' roof and horizontally across the jerkin head portion. A flat board without the bevelled piece is the only rake on the Shed Addition on the south end of this elevation. All of these members are obviously modern.
RECOMMENDATION: Remove existing rake boards and bevelled "bed" moldings, and replace with suitable tapered rake boards and bed moldings, using appropriate precedent and sized to fit marks and nail holes in framing.
Wall Surface
At the time of acquisition, this wall was covered with modern, unbeaded weatherboards.
RECOMMENDATION: Remove existing modern weatherboards, re-work framing and openings (see Windows) as necessary, and cover wall with beaded weatherboards same as north elevation.
Corner Boards and End Boards
North-east corner of building: See North Elevation.
Intersection of Original Building and Shed Addition: At the time of acquisition, no corner board or remains thereof were in evidence. However, is is known framing conditions indicate that the south corner board was removed at the time of the building of the Shed Addition.
South-east corner of Shed Addition: Existing corner board completely modern.
All existing cornice end boards on this elevation are modern, and probably date from the installation of the present roofing, when the bevelled bed mold was added.
RECOMMENDATION: North-east corner of building: See North Elevation.
Intersection of Original Building and Shed Addition: Do not provide vertical corner board at this location as the indications of the framing seem to preclude it, and since they were not left in place on the South Elevation when the Western Addition was built, indicating a continuing pattern.
South-east corner of Shed Addition: Provide two-piece beaded corner board at this location, using north-west corner board as precedent.
Remove existing cornice end boards, and replace with end boards sized to fit restored cornice, using suitable precedent for detail.
Porches
At the time of acquisition, no porches existed on this elevation and archaeological investigations produced none.
RECOMMENDATION: Provide no porches on east elevation.
Doors
No doors existed in the east wall at the time of acquisition. Architectural investigations proved that there were no doors in the original east wall as built, or in the original east wall of the Shed Addition. In the 19th century, however, a door was added at the location of an original (to the addition) window (see Windows).
RECOMMENDATION: Remove existing framing for the 19th century door in the wall of the Shed Addition to provide for a window to be replaced in that location (see Windows), but retain slip sill in place.
Windows
Modern window: one window existed in the east wall at the time of acquisition. It was located near the rear wall of the Bullhead Room, and proved to be of modern origin.
Window #116: When the building was stripped, the framing for an original, smaller window was found just south of the north wall of Mr. Page's Room (this window was matched, originally, by another in the west elevation of the original building).
Window #115: On the east wall of the Shed Addition, framing was found to indicate that when the Shed Addition was built, the original rear window of the (then) narrow room behind the Bullhead Room was removed, and was relocated in the east wall of the Shed Addition.
Second floor windows: On the second floor, framing indicated that there had been, when the original building was built, two small windows in the east wall of the Room Over Bullhead. Plaster indications were, however, that these windows had been removed and the openings 29 covered, very shortly after the building was built, probably when the Tenement or Shop Addition was added to the East (see Chronological Development).
RECOMMENDATION:
Modern Window: Remove modern window unit in Bullhead Room, and cover space with weatherboards (see Wall Surface).
Window #115: Provide new windows in existing repaired framing using Window #101 as precedent for frame and trim, and Window #105 as precedent for sash.
Window #116: Install small window in east wall of original building in Mr. Page's Room, size and location as indicated by framing, using Window #101 as precedent for frame and trim, and Window #105 as precedent for sash.
Shutters
The shutters and shutter hardware on the existing modern window on this elevation are modern. At the location of the other, 18th century windows in the east elevation, no indications of shutters or shutter hardware remained.
RECOMMENDATION: Install appropriate shutters on the two windows to be provided on this elevation, using shutter hardware on Window #102 as precedent for hardware.
Basement Wall
The basement wall, where exposed above grade, was at one time painted red. The exterior face of the wall of the original portion of the building above grade is laid up in a fairly consistent English bond, and is in fairly good condition, with some crumbling and deterioration. The brick foundation wall under the Shed Addition, however, is of much 30 poorer quality, and is laid up very roughly, with many batts in evidence.
RECOMMENDATION: Patch, repair and re-point this wall as necessary, replacing deteriorated bricks as necessary with new bricks to match.
South Elevation
Shingles
The roof of the original portion of the building, and of the Western Addition, is covered with modern asbestos shingles (see North Elevation, Shingles). The Shed Addition and modern porch and kitchen (see Porches) are covered with modern standing seam sheet metal. Framing evidence indicates that, in the alterations to the building circa 1820-1840, the low shed roof of the Shed Addition was raised slightly, old framing members remaining mostly in place and new ones being inserted beside and slightly above them. This will be more completely covered in the Interior Notes.
RECOMMENDATION: For main building and Shed Addition see North Elevation, Shingles. Porches and kitchen to be removed (see Porches). Also see Porches for shingles on reconstructed porch roof.
Note: When the Shed Addition was built onto the back of the original building and the shed roof was laid on the framing and roof boards of the original rear roof, not all of the original narrow round-butt wood shingles were removed under the new shed roof. Near the east wall some four courses of these original shingles remain in situ, and provide us with exact information regarding the size, type, exposure, etc. of the original shingles. It is recommended that these shingle courses be left in place, or removed en toto to serve as an example for the shingling of this roof and others in future restoration and reconstruction projects.
Dormers
On the south elevation there are six dormers. All are covered with the same asbestos roofing as the main roof. The framing of all six dormers is largely original, but much patched and replaced. The three dormers of the original building and the three dormers of the Western Addition, although built at different times, now exhibit the same exterior features. In each case the crown molding is modern, as are the window frames, trim, sashes, sill and the horizontal weatherboards on the dormer cheeks.
RECOMMENDATION: Strip all south dormers completely, leaving only original framing. Re-work and reinforce framing as necessary. Rebuild dormers #209-211 using antique material on Dormer #206 as precedent, and rebuild dormers #212-214 using antique material on dormer #201 as precedent. New sashes in all dormers, using suitable Window #105 for sash precedent. Install new original beaded weatherboards on dormer cheeks, using nailing indications for spacing. (Note: As on the North Elevation, there were originally bevelled flashing boards under the shingles beside each dormer. These should be replaced.)
Chimneys
(See North Elevation, Chimneys). Also, on the modern kitchen wing (see Porches) there existed at the time of acquisition a small chimney which had a flue from the south basement wall near the west corner, out under the grade in the crawl space under the kitchen, thence up to it. This was completely modern, and was removed so as not to hamper architectural and archaeological investigations.
RECOMMENDATION: See North Elevation, Chimneys.
Cornice
The remnants of the cornice across the south elevation of the Original Building and the Western Addition were, at the time of acquisition, hidden by the modern porch, bath and kitchen, and covered by the Shed Addition. The south cornice, unlike the north cornice, did not have a modillion course and consequently not as great an overhang. A little of the original soffit is in place on the Western Addition, under the modern kitchen roof, but the bed and crown moldings are not in evidence. In the 19th century a bevelled piece took the place of the original bed and, probably, the crown molding, but these are now removed.
In the Shed Addition only the framing for the original cornice remains, although on the under side of the original square butt starter course or wood shingles in place (see Shingles) there is a paint line indicating the horizontal projection of the crown molding of the original cornice. Also, on the remaining soffit at the other end of the building there is a paint line indicating the horizontal projection of the bed mold.
On the rear of the Shed Addition there existed in the 18th century a rudimentary cornice at most. The original framing has been sawed off, the existing overhang framing being completely modern.
RECOMMENDATION: Rebuild rear cornice making use of existing antique pieces where possible. Provide a new crown mold and bed mold using suitable precedent, sizes as indicated by paint marks on soffit and shingles, as mentioned above. Provide simple fascia and crown cornice on rear of Shed Addition, using suitable precedent.
Wall Surface
At the time of acquisition the rear walls of the Original Building, Western Addition and Shed Addition were covered with a variety of weatherboards ranging from original examples in situ, to original examples removed and re-used in different locations, to 19th and 20th century examples. Of these, only the original examples in situ are of especial concern, as these should remain in place.
On the rear wall of the Western Addition, weatherboards in the following locations seem to be original in situ:
- A.Above the ceiling (now removed) of the 20th century kitchen.
- B.From the east wall of the kitchen (now removed) to the line of the removed cornerboard of the Original Building, above a line approximately 2'-6" (?) off the floor.
On the rear wall of the Original Building, the only original weatherboards in situ seem to be from the inner line of the original southwest cornerboard (removed at the time of the Western Addition) to the 19th century window, where they were cut to fit it, almost all above a line approximately 2'-0" (?) off the floor.
On the rear and west walls of the Shed Addition the weatherboards are completely modern.
RECOMMENDATION: Existing weatherboards in situ to remain, and be retained if their condition permits. Remove all ancient weatherboards not in situ very carefully, and store for possible re-use. Modern weatherboards to be removed.
Cover wall with new weatherboards to match existing examples, fitting new work to existing. Note: Existing 18th century weatherboards in situ measure approximately 7-¾" in height, tapering from ¼" at the 36 top to 5/8" at the bead, with an 11/16" bead. Existing examples show from 5-½" to 6" to the weather.
Corner Boards and End Boards
Add sheet #23A here?
Intersection of Original Building and Western Addition: No corner board was in evidence at this location at the time of acquisition. Upon examination it was found that the weatherboards immediately to the east of the line of the corner board on the Original Building were original to that building, and the weatherboards of the Western Addition which abut them are original to that building. Therefore, the corner board was removed at the time the Western Addition was built, and since that time there has been no weatherboard at that location.
Southwest corner: The existing two-piece corner board at this location is modern. Examination of the framing under it indicated that the original condition was the same as at the northwest corner of the building (see North Elevation).
RECOMMENDATION:
Shed Addition: Provide two-piece corner boards at rear corners of Shed Addition, using northwest original corner board at norhtwest corner of the Western Addition as precedent.
Intersection of Original Building and Western Addition: Do not provide corner board. Leave existing northwest original 18th century weatherboards in place.
Southwest corner: Provide two-piece cornerboard, sized to fit indications on framing, using corner board at northwest corner as precedent.
37Corner boards on Shed Addition: All cornerboards on the Shed Addition are modern, with the following exception: at the north end of the west wall of the Shed Addition, where it joins the south wall of the Original Building, the upper portion of the corner board original to the building of the Shed Addition remains. It is cut off roughly at the line of the horizontal return of the original porch, as indicated by the framing in the west wall of the Shed Addition, and is flat and unbeaded.
Intersection of Original Building and ... Return to [illegible] #23.
Porches
At the time of acquisition; the south facade of Mr. Wetherburn's Tavern was obscured by a series of additions constructed circa 1933 which consisted of, from west to east: a kitchen, a large screened porch, and a bathroom which abutted the west wall of the Shed Addition. All of these appurtenances fell beneath a long shed roof which was lower than the roof of the Shed Addition and of lower pitch, but was covered with sheet metal of approximately the same vintage. The kitchen floor was a continuation of the porch floor, which in fact preceded the enclosing of the kitchen. Between the kitchen and the bathroom was a screen of square, loosely classic columns connected by screen frames, and two separate screened doors, each approached by modern masonry steps. With the exception of the columns, roof, and bathroom, the modern addition has been removed to make way for architectural and archaeological investigations. These investigations indicated a very complex series of porches across this facade.
On the south facade of the Original Building there was a small stoop and steps centered on the original rear door. When the Western Addition was added, another small stoop was built at the location of the rear Entry door. These two co-existed until 1760-1765, when they were removed and a long porch, probably under a continuous roof, was added to the rear facade, projecting either side of the two rear doors, and incorporating the center bulkhead into its construction. This arrangement seems to have lasted throughout the remainder of the colonial period. In the 19th and 20th centuries the rear porches were changed and altered several times until the present porch (see above) was constructed.
39RECOMMENDATION: Assuming 1760 (the date of the death of Henry Wetherburn) or 1770 as the target date for the restoration of the building, reconstruct the long porch with continuous roof mentioned above, using existing indications in the ground for basic size, and using suitable precedent for rail, posts, corner, ceiling treatment, etc.
Doors
On the rear wall of the Shed Addition as first built, framing evidences indicate that there was a door approximately three feet from the southwest corner. This door was roughly three feet wide, and was very soon supplanted by a window (Window #113, see Windows) which was in turn replaced with another window.
Door #l06
At the rear of the passage, investigation of the framing showed that a rear door originally opened tight against the west wall of the passage, so as to provide room for the door to swing under the stair landing. When the stair was changed in the 19th century (see Interior Notes) the door was moved to the present location, although the west jamb which is simply a framing member with a bead run on it, is still in place and a portion of the east transom jamb still exists in the wall, although moved to accommodate the new door. The existing door, frame and transom is of 19th century vintage.
New Door, Use "Weyanoke" door for precedent for 3 panel wide door.
Door #114
In the rear wall of the Entry Bar between the Chamber and the Great Room the existing door, frame, and trim, and transom are original to the Western Addition only the transom sash being a replacement. At the time of acquisition the architects found this door in the garage outbuilding, and returned it to
40
its original location, as shown on measured drawings made by the Architects' Office in 1942. The door is in good condition, although somewhat worn, and the top and the bottom have been cut off slightly and a filler piece added to the bottom. The frame is also in good condition, although it is very worn for the first two feet off the floor.
In the 19th century the sash of the west window (Window #l08) in the Great Room was removed, and a door inserted in its place. To accomplish this the framing was altered, although the upper parts of the exterior frame and interior trim were left in place. This opening remains to the present.
RECOMMENDATION: The door in the rear wall of the Shed Addition seems to have been replaced by a window before 1760, by the restoration date, and so should not be included in the restoration.
Door #106: Remove present door, frame and transom. Provide new door, using Door #114 as precedent. Patch existing 18th century jamb with new materials to match. New transom to appropriate precedent.
Door #114: Patch and repair door, frame and transom as necessary.
Remove existing door and late framing and trim, at Window #108 (see Windows).
Windows
Window #108: Sash removed in 19th century, and a lower door inserted in its place. Upper portions of frame and unbeaded exterior trim still in place.
Window #109: This window retains its original sash, frame and sill. The trim is unbeaded, and seems to be partly original, partly
41Window -#110: This window retains its original sash and the inner part of the sill, the outer part being cut away and replaced. The frame is original. The trim, as in Window #109, seems to be partly original, partly replacement.
Window #111: This window is an interior feature, and will be covered under Interior notes.
Window #112: This window was entirely removed in the major 19th century alterations. At that time the framing was reworked and a new, wider window was inserted to the west of the original location. See Interior notes.
Window #113: This window is entirely late, and the framing around it has been reworked to such a degree that information was available only from indications in the sill and the plate.
Window #114: Same as Window #113.
RECOMMENDATION:
Window #108: Remove existing door and non-18th century trim. Provide new sash and sill, and patch and repair existing 18th century frame and trim, all using Window #105 as precedent.
Window #109: Patch and repair existing 18th century work. Replace any modern patching.
Window #110: Same as Window #109, and add new face to existing cut sill, using Window #105 as precedent.
Window #111: See Interior notes.
Window #112: Remove existing 19th century window, frame and trim. Provide entire new window unit using Window #101 as precedent for frame and trim and Window #[cut off] as precedent for sash. Locate as indicated by indications in framing.
Window #113: Provide entire new window unit to suitable precedent, size and location as indicated by marks in framing.
Window #114: Same as Window #113.
Shutters
At the time of acquisition, all shutters remaining in place on the south elevation were modern, wood louver shutters with modern hardware.
RECOMMENDATION: Provide wood shutters of appropriate design and size for each window on this elevation, using appropriate precedent for shutters, and extant examples on North elevation for shutter hardware.
Basement Wall
The entire modern bathroom-porch-kitchen addition was supported on brick piers.
The brick foundation wall under the Shed Addition is of rough English bond construction, never good, and now deteriorating badly, many of the batts used in construction crumbling and broken.
The basement wall of the Original Building is laid up in fairly regular English bond, and is in relatively good condition except around the jambs of the bulkhead slightly west of and under Window #112 (see Bulkheads), where alterations and changes have erased a good portion of the original brickwork.
What remains of the original brickwork of the basement wall of the Western Addition is in fairly good condition. The length of the wall is broken, however, by a recent bulkhead and the location of an earlier one, by a stove flue cut through the wall, and by a rebuilt southwest corner.
RECOMMENDATION: Remove all traces of modern brick porch-kitchen-bathroom piers.
Shed Addition: Repoint wall as necessary, and rebuild only where existing masonry work not redeemable.
44Original Building: Close existing bulkhead opening under existing rear Passage door. Rework and rebuild jambs of bulkhead under and slightly west of Window #112 to their original condition, using existing indications for size, location, etc. Repoint and patch wall as necessary.
Western Addition: Remove existing bulkhead under Window #109 and patch wall to match existing. Rework and rebuild jambs of bulkhead under Window #110. Patch existing flue opening near west wall. Rework top courses of wall to receive new or patched existing sill. Patch and repoint rebuilt west corner.
Basement Windows
All basement windows which existed on this elevation at the time of acquisition were modern, and have been removed for further architectural study. The basement sash which existed in the opening under the rear wall of the southeast room in the Original Building was late, with no traces of the earlier grille and frame left in place. The modern sash and frame has been removed. The original grille and frame in the opening in the rear wall under Window #112 was removed, probably by 1748, and a bulkhead inserted in that location (see Bulkheads). All evidences of basement Window #7, with exception of part of the east brick jamb, were destroyed by a modern bulkhead and door.
RECOMMENDATION: Opening under the rear wall of the southeast room in the Original Building, now opening into a crawl space, should be left open to provide for access and mechanical services.
Window #7: Entire window unit to be provided, using existing Window #2 as precedent.
Bulkheads
The first bulkhead of the Original Building was located under and just to the east of the original rear Passage door. No actual remains of this bulkhead structure have been found because a large modern bulkhead entrance has been added to the building at the same location, obliterating archaeological and architectural evidence. It is known to have existed, however, because the other bulkhead to the Original Building (see below) is known to have been cut into the building after it was built. Since an interior basement stair has been ruled out (see Interior notes) and no other bulkhead location has been found, this leaves the above-noted location as the only one for the site of the original bulkhead on the Original Building.
Under and to the west of Window #112, a second bulkhead was built to the Original Building, evidently superseding the above-noted first bulkhead, which seems to have closed up by 1745-1748. Archaeological evidence indicates that the bulkhead was left in place until after 1800, when it was rebuilt, much enlarged, as a root cellar. This arrangement was later closed up, and at the time of the acquisition the only evidence to indicate changes at this location were rebuilding and infilling marks in the brick wall in the basement, indicating that the original window had been altered.
Shortly after the Western Addition was built a bulkhead was inserted under Window #110. Before that, the basement of the Western Addition was accessible only through the opening cut in the West Wall of the Original Building near the northwest corner. The bulkhead seems to have remained in use throughout the colonial period and, in fact, until some time between 46 1780 and 1800. At that time it was removed and a smaller bulkhead inserted in the same location. This smaller bulkhead survived until some time between 1800 and 1850, when it was removed, the basement wall rebuilt and a new bulkhead constructed under Window #109, one bay to the west. This new bulkhead was itself rebuilt sometime between 1850 and 1964, probably when the rear porch additions were made to the building circa 1933, and is still in place at the present.
RECOMMENDATION:
Since the first bulkhead to the Original Building was destroyed in 1769, the basement wall at that point should be rebuilt.
The bulkhead under and to the west of Window #112 should be rebuilt in its earlier form, using archaeological evidence for size and shape, and appropriate precedent for details.
The bulkhead under Window #110 should be rebuilt in its earlier form, using archaeological evidence for size and shape, and appropriate precedent for details.
The existing bulkhead under Window #109 is completely modern, and should be removed, and the wall should be rebuilt to match existing.
West Elevation
Shingles
Same as East elevation.
RECOMMENDATION: Same as east elevation, plus patch framing at location of modern brick chimney (see Chimneys).
Cornice
On the west end of the building, the existing rake is a flat board with a bevelled board applied to it as a bed molding. This assembly continues up both sides of the A roof and horizontally across the jerkin head portion. These members are obviously modern.
RECOMMENDATION: Remove existing rake boards and bevelled "bed" moldings, and replace with suitable tapered rake boards and bed mouldings, using appropriate precedent, sized to fit marks and nail holes on framing.
Corner Boards and End Boards
Northwest corner board: Two-piece corner board, with existing west face original, replaced north face (see North Elevation).
Southwest corner board: Two-piece corner board not original. Framing indicates corner board to match northwest corner board.
End Boards: Both cornice end boards on the west elevation are modern, and probably date from the last revisions to the cornice, when the bevelled bed mold was added.
49RECOMMENDATION:
Northwest corner board: Repair and patch west face of corner board as necessary, replace modern north face with new beaded piece to suitable precedent, using marks and nail holes in framing to determine exact size.
Southwest corner board: Replace both members of corner board, using corner board at northwest corner as precedent.
Cornice end boards: Remove existing end boards and replace with end boards sized to fit restored cornice, using suitable precedent for detail.
Porches
At the time of acquisition, no porches existed on the west elevation, and archaeological investigations have thus far produced none.
RECOMMENDATION: Provide no porches on west elevation.
Doors
At the time of acquisition, no doors originally existed on the west elevation, and architectural investigations indicate that none existed in the original building (see Windows).
Windows
At the time of acquisition, no windows existed on the west elevation of the Western Addition (although the modern kitchen had one small window on this side). When the interior walls were stripped, however, a fragment of a frame was found above the second floor line, in the wall roughly in the center of the west wall. The frame indicated that, 50 at some time in the 18th century, a window or a door had been inserted in the west wall. If a window, the frame was such as to indicate that it must have had a sliding upper sash which raised into a pocket which extended above the second floor line. And if a door, a similar arrangement must have existed with the transom sash. It is certain that this window/door was added to the building, for the framing had been cut and rearranged to take it. Unfortunately, when the last owner stripped the Great Room in the 1950's, it is likely that evidence was destroyed which would have given us a more complete picture of just what this opening was, when it was inserted, and when it was removed. It seems to have been removed and the opening closed in the period 1780 to 1800, when the partitions were added in the Great Room.
RECOMMENDATION: This window or door seems to have existed in 1760. Since its exact nature is doubtful, however, and its use unknown, it is recommended that this particular feature be omitted from the restored building, unless more concrete evidence comes to light.
Basement Wall
The basement wall, where exposed above grade, was at one time painted red. The exterior face of the wall is laid up in a fairly even English bond, and is in fairly good condition with the exception of the southwest corner, which has been rebuilt, and the jambs of the modern basement window (see Windows) which had been cut into the wall.
Under the kitchen addition there was an 8" modern brick wall. This was removed shortly after the kitchen itself was removed, to facilitate archaeological investigations.
51RECOMMENDATION: Patch and repoint wall as necessary.
Basement Windows
At the time of acquisition, there was one basement window in the west wall of the Western Addition. This was located just south of the center of the building, and architectural investigations showed it to be completely modern, with a rough board frame and a grille of thin iron straps. This was removed to facilitate investigations.
RECOMMENDATION: Close opening in wall, rebuild face to match surrounding surface.
INTERIOR
The interior of Mr. Wetherburn's Tavern retained, as did the exterior, many features and characteristics of its 18th century appearance, although the inside of the building had been more radically altered over the years than had the exterior. Particularly, the center section of the building was almost completely gutted and rebuilt in the major alterations to the building between 1800 and 1850. This particular building operation resulted in a substantial rearrangement of rooms, fireplaces and openings, and destroyed much of the original fabric. Nonetheless it has been possible, through diligent architectural investigations lasting almost two years, to determine with almost complete certainty what the original conditions were, and the sequence and nature of changes which subsequently took place.
In this section the various rooms of the interior will be taken up and explained. The spaces listed will be according to the arrangement of the building as it existed in 1760 (1770 ?), as opposed to the partition arrangement now in place. Each space involved will be treated separately, covering:
- North Wall
- West Wall
- South Wall
- East Wall
- Floor
- Ceiling
In each of these sections, the applicable items in the following list will be covered: 53
- Framing
- Doors
- Windows
- Trim
- Lath and Plaster
Framing notes will cover only changes to the original framing system, and significant indications thereof, since this original framing system is the subject of a previous separate section.
Basement Interior
East Room
North Wall
Wall Surface: The wall is of brick, 7'-0" high, 27 courses from concrete floor to sill. Brick wall extends below concrete floor to unknown depth, presumably same as east wall (see below). The bond is English for ten courses below the sill. Below that point the bond is Flemish, with some irregularity. Tooled joints are in evidence under several coats of whitewash, especially in the Flemish bond. Brick size is 2-5/16" x 4-3/8" x 9" 5 courses equalling 15". The wall is in good condition.
In the eighth and ninth courses off the floor (29" to the top) are four evenly spaced holes in the wall. They were probably for shelf support, and do not seem to have been part of the original wall, but cut in later. The holes were filled with brick rubble and 19th century mortar. (See East Wall for another matching hole.)
Windows: There are two windows in this wall, roughly lining up with the 1st floor windows above. Both windows contain modern sash with modern hardware. The east unit (Window #1) is entirely late. The west frame and grille (Window #2) is original, but the sill is very deteriorated. Both interior brick sills have been reworked, and the east one has been lowered several courses, but the brick jambs are basically original, patched.
RECOMMENDATION: Remove and replace patch under east window. Install wood shelf brackets and wood shelf, using existing holes for location and spacing. Patch brickwork as necessary. Remove modern parging above
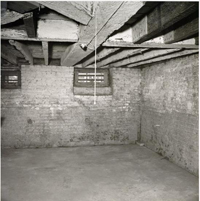 58
floor under east window. Patch and repair west window and grille and replace sill, and provide new east window unit using west window unit as precedent. Install solid batten shutters behind grilles.
58
floor under east window. Patch and repair west window and grille and replace sill, and provide new east window unit using west window unit as precedent. Install solid batten shutters behind grilles.
West Wall
Wall Surface: The west wall is of brick, height as north wall. The wall is complicated by a triangular chimney foundation (see below). The brick wall from the south corner to the chimney foundation is roughly bonded, neither English nor Flemish. There is a vertical crack in the southwest corner due to recent settlement. A few brick are deteriorated, but most are sound, and the section of wall is in fair condition. Some tooled joints are in evidence. One brick, seemingly a patch, has a sooty face probably indicating its previous use in a fireplace or flue.
The segment of wall from the north corner of chimney foundation to the North wall has been almost totally reworked, except for approximately two feet at the North wall. This segment shows a mixed bond, with tooled joints similar to those on the North wall.
Doors: Roughly two feet south of the centerline between the chimney foundation and the North wall is an opening to the Center Passage with a circular headed brick arch. The jambs and brick arch are modern, with modern mortar joints. Modern wood doors were recently removed from this opening. To the south of the opening, the wall has been relaid very roughly, and only partly infilled, that infilling also being very rough.
59Chimney Foundation: The east chimney foundation extends into this room in a triangular shape, with the long side part of the west wall. In the northeast and southeast faces are relieving arches, corresponding in location to the fireplaces in the first floor above. The brick panels at the rear of the recesses were in place prior to the construction of the arches, as the remains of wood centering for the arches was found still in place over the brick panels.
The brickwork of the chimney foundation is in fair condition, some bricks being quite deteriorated, and some patching and replacement being advisable. Both arches have dropped slightly, and the upper half of the entire unit has lately been patched and repainted by Colonial Williamsburg in order to help stabilize the chimney. A rough coat of plaster and several coats of whitewash covered the foundation of the chimney, and these were partially removed at the time the repainting and patching was done. The northeast hearth support has been repainted, and needs to be reworked. The southeast hearth is in poor condition, and needs replacing.
RECOMMENDATION: Repoint and patch wall as necessary. Whitewash wall. Remove circular arch doorway, and replace with square head wood door according to original brick jambs approximately 16" wider that existing opening, details to suitable precedent.
South Wall
Wall Surface: The wall is of brick. The brick and the brick bond is roughly similar to that on the east wall (see below), but here some of the lower courses are laid in a rough Flemish bond. The 60 wall is in good condition, with no cracks and no appreciable deterioration.
Windows: There is one window opening (Window #8) roughly in the center of the wall, opening into the crawl space under the Shed Addition. The modern sash and frame have recently been removed. The brick sill has been reworked with cement mortar, but the jambs are original.
RECOMMENDATION: Patch and repoint wall as necessary. Whitewash wall. Install new frame and batten shutter (no grille) in basement Window #10, using Window #2 as precedent.
East Wall
Wall Surface: The wall is of brick, height and joints as North Wall, extending two courses below modern concrete floor, or 7'-6" from bottom of brick to bottom of sill. The entire wall is of English bond, with tooled joints throughout. There are several serious vertical cracks which occur approximately four stretchers on either side of the summer beam. The wall seems stable, however, and the bricks are in fairly good condition. In the eighth and ninth courses off the concrete floor are two more holes roughly corresponding to those in the north wall. These are in the north half of the wall, and were filled with brick rubble and 19th century mortar, although the mortar did not match that found in the holes on the North Wall. There are no openings in this wall.
RECOMMENDATION: Patch, repair and repoint wall as necessary. Whitewash wall. Install two wood brackets and wood shelf (see North Wall).
Floor: The floor is covered with a thin (1" to 2") skim coat of concrete. Under the concrete, portions of which have been removed for investigation and inspection, there are fragments of an 18th or 19th
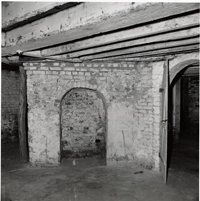 62
century brick floor.
62
century brick floor.
RECOMMENDATION: Provide concrete slab floor since this area is not going to be exhibition space, and will house all mechanical equipment. Floor height to be determined.
Ceiling
There is no finished ceiling. The joints, beams and the undersides of the 1st floor floorboards have many coats of whitewash. The joints to the south of the east-west summer beam are modern replacement, presumably supplanting members badly damaged by termites. All structural members in the ceiling show termite damage except the modern replacement. Some are only slightly affected, while other are deteriorated to one half of their depth. The bottom surfaces of the floorboards above are notched to fit the individual joints and beams. There are evidences that the ceiling was at one time lathed and plastered.
RECOMMENDATION: Framing to be reinforced as necessary, with no attempt to conceal or disguise modern members, since the basement of the building is not to be exhibition space. Plaster ceiling.
Center Passage
North Wall
Wall Surface: The wall is of brick, roughly 28-½ courses or approximately 7'-4" from the concrete floor to the sill. Bricks are 2-3/8" x 4-3/8" x 9", five courses equalling 15". The wall is of rough English bond. A modern brick partition enclosing a modern lavatory was built across the north end of the Center Passage in the 20th century, but this had been removed at the time of acquisition, and only the plumbing 63 stubs in the floor and wall were still in evidence. The wall has been heavily reworked and rebuilt, especially near the floor, to accommodate sewer and drain lines. There are no openings in this wall.
RECOMMENDATION: Rebuild wall as necessary after removal of existing sewer and drain lines. Patch and repoint old work as necessary. Whitewash wall.
West Wall
Wall Surface: This wall was originally a reflected version of the east wall (see below), but in the major 19th century alterations most of the wall was removed. Roughly three feet at the north end of the wall remain, in good condition, showing the original rough English bond. Beyond that point to the south the wall was completely removed to approximately three feet from the south wall, and a brick pier inserted in the center to carry the summer beam in the ceiling framing. The south portion of the remaining wall shows the same characteristics as the north portion, and is in fairly good condition.
Doors: Originally there was a door in this wall, in the corresponding position to the door in the east wall. A door here is attested to by the fact that there would have been no other way to enter this room in the building as first constructed, and in the wear conditions in the framing over the door location, and over the original wall on either side.
RECOMMENDATION: Remove existing brick pier. Rebuild wall to match east wall (see East Wall), matching coursing, joints, etc. to existing portions of wall. Patch and repoint existing positions of wall as necessary. Provide door frame to match new door frame in east wall, detail to suitable 64 precedent. Whitewash wall. Note: Retrieve modern shelf of 18th century materials now on north existing portion of wall for possible use as trim precedent in 1st and 2nd floor rooms.
South Wall
Wall Surface: The south wall is partially taken up with a modern bulkhead opening against the east wall. The west portion of the wall is original and intact, with only minor patching in the lower portion. The wall is of rough English bond corresponding to the other walls in this room.
Bulkheads: The bulkhead opening existing in this wall is modern, as is the brick arch over it. The west jamb has been reworked, but the east jamb, which lines with the east wall of the Passage, is the jamb of the original bulkhead to this building. The jamb is patched and reworked heavily.
RECOMMENDATION: Patch and repoint existing portion of wall as necessary. Remove modern brick arch and, since the original bulkhead in this location was removed before the proposed restoration date, infill existing opening with brickwork of suitable character to indicate that an opening originally existed at this point. Whitewash wall.
East Wall
Wall Surface: The wall is of brick, corresponding in bond and brick size to the north wall. The wall is largely original, the exceptions being patching scattered across the wall and the altered and rebuilt south jamb and modern arch of the existing doorway. The wall is
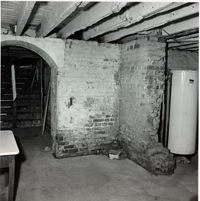 66
in a stable condition, although this face of the wall is extremely deteriorated. Under the summer beam in the center a wood post has been inserted against the wall, to carry the beam where its connection over the brickwork has failed. Modern water and soil pipes run up the wall just south of the present door opening, and across the wall to the ceiling to the north corner. Note: In the existing doorway there is a step down of roughly 4" in the concrete floor into this room, resulting in the concrete floor apparently being within 2" of the bottom of the brick walls.
66
in a stable condition, although this face of the wall is extremely deteriorated. Under the summer beam in the center a wood post has been inserted against the wall, to carry the beam where its connection over the brickwork has failed. Modern water and soil pipes run up the wall just south of the present door opening, and across the wall to the ceiling to the north corner. Note: In the existing doorway there is a step down of roughly 4" in the concrete floor into this room, resulting in the concrete floor apparently being within 2" of the bottom of the brick walls.
Doors: See East Room, West Wall, Doors.
RECOMMENDATION: Remove soil and water pipes. Remove wood summer beam support. Remove mortar patches and patch and repoint wall as necessary. Rework and reconstruct doorway as noted in East Room, West Wall, Doors.
Floor: The floor of this room is covered with a thin skim of concrete. This has been removed in places by the investigators, to try to locate original flooring and the foundation of the west wall. Some brick paving, of 18th or 19th century date was found.
RECOMMENDATION: Since this area is not to be exhibition space but is to be used for mechanical equipment, provide a concrete slab floor, height to be determined.
Ceiling
There is no finish ceiling. The original ceiling framing is mostly in place, and is badly deteriorated by termites. The condition of the original joints is especially poor at the connections to the summer beam, and modern framing has been added to the sides of
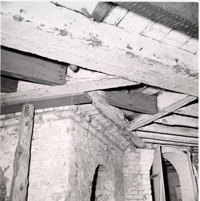 68
most of the joints. There is nailing evidence to indicate that this ceiling was plastered.
68
most of the joints. There is nailing evidence to indicate that this ceiling was plastered.
RECOMMENDATION: Rework original framing as necessary, preserving original materials as possible. Remove all existing water and sewer piping from the ceiling. Plaster ceiling.
Middle Room
North Wall
Wall Surface: The north wall is of brick, roughly 28-½ courses high from the modern concrete floor to the bottom of the sill. The brick size is approximately 2-3/8" x 4-3/8" x 9", five courses equalling 15: The wall is laid up in English bond above and rough Flemish bond below, approximately matching the East Room, North Wall, and h[cut off] tooled joints. The bottom half of the wall is parged with cement plaster. A modern brick partition enclosing a modern lavatory and shower was in place across the east portion of the wall at the time the building was acquired, but this was removed to facilitate investigation. The wall is in fairly good condition, with some patching, and some missing bricks in the top courses near the west end of the wall.
Windows: There were originally two windows in this wall. The east window (Window #3) retains its original frame and grille, although the sill is very deteriorated. The brick jambs and sill of this window are original, little disturbed. The west window (Window #4) was bricked up in the 19th century, and the window unit removed, probably at the time of the major alterations when the front door and porch were added at this location. Before the window was bricked up, however, the interior brick sill was lowered three courses, and this condition still 69 remains. The jambs are still in place, although cut down three more courses as noted above.
RECOMMENDATION: Remove cement plaster parging. Patch and repoint wall as necessary. Patch and repair east window #3 and replace sill. Provide new window unit in window #4, using window #2 as precedent. Raise brick sill on Window #4 to proper level. Whitewash wall.
West Wall
Wall Surface: The wall is of brick, height and bond roughly matching that on north wall. Five courses below the sill there is a rowlock course not found in any other wall in the building, and at present not explained. The wall is in fairly good condition, although some of the brick in the upper center of the wall are deteriorated more than the rest, and there is a substantial full length vertical crack just south of the center.
Doors: At the north end of the wall a modern brick-arched opening with modern wood doors and reproduction-type hardware leads to the West Room. Although all features of the existing opening were new, evidence was found, principally in the plate above, that this was the site of an earlier opening, in all likelihood constructed for access to the West Room from the existing basement when the existing Western Addition was built.
RECOMMENDATION: Patch, repair and repoint wall as necessary. Repair existing opening to West Room with brickwork to match existing. Whitewash wall.
South Wall
Wall Surface: The wall is of brick, height and bond roughly matching that on the north wall. What remains of the original wall is in 70 good condition, with little deterioration and no cracks.
Bulkheads: There was a window in this wall in the building as first constructed, but shortly thereafter the original bulkhead beside the rear door was closed up and another opened in this wall, obliterating the window and a good deal of the wall around and below it. This bulkhead is not now represented by any physical evidence within the structure of the building, although archaeological investigations have turned up enough evidence to assure us of its definite presence. This bulkhead remained in place throughout the 18th Century. In the 19th century, probably at the time of the major alterations, the opening was enlarged, destroying the bulkhead jambs and a new and larger root or coal cellar was created outside the building wall. How long this lasted is not know, but when the building was acquired the wall had been rebuilt, and a modern basement window had been inserted in roughly the same location as the original window had been.
RECOMMENDATION: Patch and repoint original portions of walls as necessary. Since the original window was gone and the bulkhead was in place by the proposed restoration date, reconstruct the bulkhead, using the available evidence to determine size and location, detail to appropriate precedent. Rebuild brick bulkhead jambs to match surrounding original work. Whitewash wall.
East Wall
Wall Surface: The wall was of brick, and as noted in Center Passage, West Wall, was largely destroyed at the time of the 19th century alterations. In this room this operation involved the demolition 71 of the original west center chimney, as well as the remainder of the wall, excepting only approximately three feet at each end. Framing evidences indicate that the chimney which was destroyed was a reflected twin of the chimney whose basement portion still exists in the East Room. When the chimney was destroyed only a small angled fragment remained, at the north end of the cut off section of wall at the south end, jutting northwest into the Middle Room approximately one foot. Archaeological investigations have indicated that the chimney was completely obliterated, not even subfloor portions remaining. The remaining portions of the wall are in good condition, of height and bonding as noted in North Wall.
Doors: See Center Passage, West Wall, Doors.
RECOMMENDATION: Patch and repoint existing wall as necessary. Rebuild wall now destroyed to match original condition of East Wall, Center Passage, reversed. Rebuilt chimney foundation walls and relieving arches, using existing east chimney for precedent, and marks existing in ceiling framing for location. Whitewash wall.
Floor
Same as Center Passage, Floor.
Ceiling
There is no finish ceiling, although lath nails in the joints indicate that the ceiling was lathed and plastered at some time. The lath nails were too deteriorated to indicate any approximate date. The original ceiling framing is in place, affected by termites to varying degrees, some members barely affected and others eaten away to one-half their depth. The framing connections at the chimney girts, which remain although the chimney is destroyed, are in poor condition. There is 19th 72 century framing within the area of the original chimney. At the west wall, south of the centerline of the wall, two east-west headers have been inserted, roughly three feet apart from the wall to the second joist, the first joist being cut off. The original purpose of this framing is not known, although it is possible that it served to frame a trap door to raise stored materials from the basement to the first floor.
RECOMMENDATION: Existing framing to remain, reinforced with modern materials as necessary. Remove framing within chimney area, in order to rebuild chimney. Remove brick pier in center of room. Plaster ceiling.
West Room
North Wall
Wall Surface: The wall is of brick, ___' - ___" high from modern concrete floor to the top of the sill. Brick size is approximately 2-5/8" x 4-3/8" x 9". Five courses equalling ____". The wall is 13" thick for 15 courses below the sill, and from that point down is approximately 16" thick. The modern concrete floor extends ____" below the bottom course of the wall. The entire wall is covered with many coats of whitewash, and the lower, thicker portion of the wall (which projects 1-½" inside the upper wall) is covered with cement parging. The bonding of the upper wall is rough English, as it is in the lower wall behind the parging, as shown where the parging has been stripped away for investigation. The character of the brickwork in the lower half of the wall at the west end indicates that the west one-third of this room was not fully excavated until some time in the 19th century.
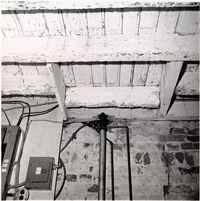 75
75Windows: There are two windows in the north wall. The east window (Window #5) retains its original frame and grille, although the sill is badly deteriorated, and its brick jambs and sill have been reworked and cement plastered. The same notes hold true for the west window (Window #6) and in both cases a modern sash has been added on the inside of the frame.
Bulkheads: There is a bulkhead inserted in the wall near the west corner. This bulkhead is entirely modern, and is known to have been constructed in the 1940's. There is no evidence for an original window at this point.
RECOMMENDATION: Remove cement parging. Rebuild, patch and repoint wall as necessary. Rework window jambs and sills as necessary. Re-use existing window grilles and frames, and replace deteriorated sills, using existing as precedent. Provide batten shutters on interior of window frames. Remove modern bulkhead, and rebuild wall to match surrounding. Whitewash wall. Note: Since the basement is not to be used as exhibition space, but will house mechanical equipment, it seems proper to retain the full depth basement in the west end of the room, although this condition evidently did not occur in the 18th century.
West Wall
Wall Surface: The wall is of brick, height, bonding, etc. of the upper wall corresponds to North wall. Here, too, the lower portion of the wall is parged with cement, and the brick beneath indicate that this end of the room was originally not excavated to fall depth. The wall 76 has been covered with many coats of whitewash, and is in poor condition, with a severe vertical full length crack just north of the existing window, and a pronounced bulge into the room in the center. A modern stair against the north end of the wall, leading to a trap door above, was removed just prior to acquisition (see 1st floor notes, Great Room, Floor).
Windows: There is a basement window roughly in the center of the west wall. Investigation has shown that the unit is of 19th and 20th century parging, and indicates that there was no opening here in the original construction.
RECOMMENDATION: Rebuild wall as necessary, patching and repointing original work as possible and matching new masonry work to existing. Remove existing window unit and rebuild wall to match surrounding.
South Wall
Wall Surface: The wall is of brick. The remaining original construction roughly corresponds to that of the north wall with respect to height, bonding, brick size, etc. The wall has been extensively reworked (see below), and what remains of the original fabric is in fair condition.
Bulkheads: Shortly after this portion of the building was completed, a bulkhead was inserted in the wall, east of the center at the probable location of an earlier basement window. Before this was done, the only access to this room seem to have been through the entrance cut into the original west wall of the original building. This bulkhead was superseded in the late 18th century by a smaller one inserted in the same location, obscuring most of the indications of its predecessor. Both brick jambs have been reworked to such a degree that, in the existing 77 building, the only indications of the bulkhead are in the bottom of the plate, and in the brick wall at the bottom of the bulkhead. These indications, however, and evidence uncovered by archaeology outside the wall, give us a reasonably true picture of the size and location of the bulkhead. The smaller, second bulkhead was itself closed up and superseded by a new one some 10 feet to the west, probably at the location of an earlier window, in the first half of the 19th century. Some indications of this third bulkhead are to be found, but it, too, was altered and rebuilt, probably when the rear porches were added to the building in the 1930's. This is the basement door and bulkhead which exists today.
RECOMMENDATION: Patch, repair and repoint original portions of wall which remain. Remove existing door and bulkhead, rebuild wall, and provide basement window with interior batten shutter, using Window #5 as precedent. Provide new bulkhead at original bulkhead location as noted above, using existing evidence for location and size, detail to appropriate precedent.
East Wall
Wall Surface: The wall is of brick, corresponding generally to the remaining exterior basement walls of the Original Building in height, bond, joints, etc. The wall is basically original, the major exception being at the north end of the wall, where the above-mentioned opening was cut through shortly after the Western Addition was built. The wall is in good condition. The lower portion of the wall has the same cement parging as noted on the other walls in this room. Projecting from the center of the wall is a large chimney foundation, roughly nine feet wide, and 78 projecting from the wall more than six feet. This structure is laid up in rough English bond, and originally had a relieving arch over its recess. This recess seems to have originally been the full depth of the structure back to the west wall of the original building, but at some time in the 19th century a flat iron lintel was installed under the relieving arch, a cross wall was inserted roughly two feet back from the face of the foundation, and a flue was broken through the arch into the inner hearth of the Great Room fireplace, which was partially infilled to provide a continuation of this makeshift flue. The resulting basement fireplace seems to have been used as a kitchen fireplace, to judge from the 19th century iron hooks attached to the iron lintel. The original relieving arch is still partly in place over the infill, and the jack arch to support the hearth in the Great Room is intact, only lightly patched.
RECOMMENDATION: Remove parging from wall. Patch and repoint wall as necessary. Rebuild jambs in opening to Middle Room. Remove lintel and infill and rebuild relieving arch in chimney foundation, and remove 19th century rear wall of fireplace. Patch, repair and repoint chimney foundation as necessary. Repair or reset jack arch as necessary. Whitewash wall.
Floor
The floor of the West Room is covered with a thin skim coat of concrete, put down over various types of fill and rubble. In several locations where the concrete floor is raised (see below) remnants of brick flooring of indeterminate age survive. The floor in this room is roughly 4" below the floor in the Middle Room, except in several 79 locations. The floor is raised roughly 3" in the recess on the south side of the chimney foundation, roughly 7" within the existing fireplace, roughly 4" in an area approximately 9' wide and 4'-6" deep in front of the fireplace, roughly 5" in an 8' x 10' rectangle in front of the modern bulkhead door in the North Wall, and roughly 5" under a large wood post in the center of the room (see Ceiling).
RECOMMENDATION: Since the room is not for exhibition purposes, and will be used for mechanical equipment and staff lavatories, remove existing concrete floor and provide new concrete slab floor, height as determined.
Ceiling
The ceiling framing in this room is original, and is in good condition, having been less attacked by termites than other basement ceiling framing in the building. On the west wall near the northwest corner, one joint has been cut and two short headers inserted to frame a trap door in the floor of the Great Room above. This is a modern opening, and represents the only significant alteration of the ceiling framing. In the center of the room a large wood post has been inserted under the summer beam. This is a modern addition, presumably to counteract a sag in the framing. Nailing indications showed the ceiling to have been plastered in the 19th or 20th century.
RECOMMENDATION: Reinforce framing as necessary, retaining original materials in place. Remove modern wood post in center of room. Plaster ceiling. Whitewash ceiling.
 First Floor Plan - oversized image
First Floor Plan - oversized image
First Floor Interior
BULLHEAD ROOM
North Wall
Framing: Original, in good condition.
Windows:
Window #101: Sash, interior backband and stool modern. East and west wood pulley original. (Note: East pulley removed to Architects Office for study.) Frame original. Paint line on frame indicates that original backband was 1-¼" wide all around frame. Note: Original backband profile may be obtained from old window trim found in roof (raised) of Shed Addition, and in the 19th century north wall of the existing Middle room.
Window #102: Same as Window #101.
RECOMMENDATION: Remove existing sash and replace with new sash, using window #105 as precedent. Remove existing trim, repair frame as necessary, and provide new backband, precedent as noted above.
83Trim:
Existing baseboard is 6" high, with no bead, and is obviously modern.
RECOMMENDATION: Replace with beaded base height as per nailing evidence.
Existing chairboard is 4-½" high, 34" off floor, beaded top and bottom.
RECOMMENDATION: Retain existing chairboard, patched as necessary.
Nailing evidence was found for a pegboard at roughly 6'-9" off the floor.
RECOMMENDATION: Provide beaded pegboard, using appropriate precedent.
Note: No evidence was found for a cornice in this room, or in any room in the building.
Lath:
Original lath was basically in place on this wall, and showed no signs of structural disturbance.
RECOMMENDATION: Plaster wall.
Note: Almost all lath has now been removed from the building to more completely study the framing. Complete photographic coverage was made at the time that 19th and 20th century lath had been removed from the building, and original 18th century lath still remained.
West Wall
Framing: Framing original except for alterations at door and corner cupboard. Second stud from north wall badly damaged by termites.
Doors: Door frame and door to hall is 19th century, inserted at time stair was built. This opening is somewhat north of the original door location. The framing for this original door is virtually intact, with the exception of the north jamb, which is sawn off below the door head.
RECOMMENDATION: Remove existing door and frame, patch and repair original frame, and provide door and trim to appropriate precedent.
Trim: Baseboard, chairboard and cornice: Same as North Wall. No pegboard, however, as evidence of this feature appears only on the north wall. South end of wall shows shelf supports for corner cupboard dating from late 18th century, altered to larger size in 19th century.
RECOMMENDATION: Provide baseboard and chair board same as North Wall. Provide corner cupboard, size and location as per marks in framing; details to appropriate precedent.
85Lath: 18th century lath was basically in place except for that removed when door location was moved.
RECOMMENDATION: Plaster wall.
Southwest Wall
Framing: Brick chimney. This chimney was rebuilt in the latter part of the 18th century (see the account books of Humphrey Harwood). The mortar used in this rebuilding has little lime and is very poor, resulting in another rebuilding in the 19th century, probably at the time of the major alterations to the building. Removal of successive infilling in the fireplace indicated the actual dimensions of the opening in this second chimney, and also showed that this fireplace, like the others in the building, had rounded rear corners. The entire chimney mass was in dangerous condition, with large cracks and ominous bulges, and has been girdled in wood and steel to allow for architectural investigations and to preserve it for restoration. Existing hearth is modern.
RECOMMENDATION: Rebuild fireplace to dimensions indicated by surviving 18th century brickwork remaining in chimney. Patch, repair and fill chimney as necessary for safety, retaining all original material possible. Provide new hearth to fit 18th century framing indications.
868788Trim: When the 19th century mantel and the modern plaster and wallpaper over it were removed, careful investigation showed that the overmantel had been panelled, and that the arrangement of the panelling could be determined with some certainty by nail holes and extant nails found in the brickwork. No indication of the design of the fireplace mantel or surround were found.
RECOMMENDATION: Panel chimney breast using suitable precedent for panel profile, arrangement of panels to be determined by extant nailholes and nails in brickwork. Provide marble fireplace surround to appropriate precedent, considering use and character of room.
South Wall
Framing: Framing is mostly original above line of door head all across the wall (see Doors). Below this line framing is partly replacement, partly original relocated.
Doors: The door to the rear room was originally at the west end of the wall near the fireplace. When the rear wall of the rear room was removed to provide a larger room, however, the bottom chord of the truss over this room dropped (see Framing Notes). When this happened, the partition was put in compression, and the door evidently began to stick as the partition 89 racked and dropped. The studs were cut to relieve the pressure, but in the 19th century the door was moved to the east end of the wall, where it continued to bind. Existing door is 19th century, but trim is 18th century, probably moved from original location. The left jamb stud at the original location is in place, the right one is missing. Cuts in the chair board and baseboard attest to the exact position of the original door casing.
RECOMMENDATION: Relocate original door trim in original location. Remove existing door and rebuild wall at that location. New door to appropriate precedent, sized to fit existing trim. Existing trim patched and repaired as necessary.
Trim: Baseboard and chair board: Same as North Wall.
Lath: 18th century lath was in place above line of door head. Below that line no 18th century lath was in evidence, due to the changes in the location of the door.
RECOMMENDATION: Plaster Wall. East Wall
East Wall
Framing: The framing is basically original, in good condition. One stud has been cut at the right jamb of the inserted window.
Windows: 19th century window inserted at south end of wall.
RECOMMENDATION: Remove window, frame and trim, and patch wall.
90Trim: Baseboard and chair board: same as North Wall.
Lath: 18th century lath was in place above chair board except for that removed when 19th century window was inserted. 18th century lath in center section below chair board removed.
RECOMMENDATION: Plaster wall.
Floor
Existing flooring roughly 7-½" wide yellow Pine board. Flooring is in generally good condition. The existing hearth was modern, and has been removed.
RECOMMENDATION: Re-use existing flooring, pieced out and patched with antique flooring to match. Provide new brick hearth, size and shape as indicated in existing masonry and on framing.
Ceiling
Framing original and in good condition, except where truss chord has dropped, racking connections. 18th century lath was mostly in place, and showed no signs of structural alterations.
RECOMMENDATION: Reinforce ceiling framing as necessary. Plaster ceiling.
Mr. Page's Room
North Wall
All notes for this wall: see Bullhead Room, South Wall.
Northwest Wall
Framing: see Bullhead Room, Southwest Wall.
Trim: When the chimney was stripped of plaster, no evidence of panelling came to light. Bricks around the fireplace opening still had smooth mortar on them, with indications that the fireplace may have had a marble surround. Other than this, and the basic size of the fireplace opening, there is no evidence as to the design of the original. Existing hearth is modern.
RECOMMENDATION: Design a simple marble fireplace surround, in keeping with the secondary nature of the room, using appropriate precedent.
Lath: At the southwest end of this wall was a short section of 18th century lath on studs. This material was basically original, and matched the other lathed and plastered surfaces in this room.
RECOMMENDATION: Plaster chimney breast and frame wall section.
West Wall
Framing: The framing of the west wall to the original rear wall of the building is mostly original, in satisfactory condition. The framing of the west wall of the Shed Addition is partly original, but is in an amazing state of confusion. This wall was originally the east end of the porch across the rear 92 facade of the building. When the Shed Addition was built., the framing was carried over the existing, and there still exists a cut line indicating the pitch of the original porch roof. The framing in the wall has been haphazardly patched over the years, however, and is in very poor condition.
RECOMMENDATION: The framing in the west wall of the Shed Addition will need to be reworked and strengthened.
Doors: The door frame and door to the hall is in the approximate location of the original door, but is late, and is larger than the original and was probably inserted when the stair was changed. The door frame in the west wall of the Shed Addition is modern, although there is an 18th century door from another location and much cut down in place.
RECOMMENDATION: Remove both existing door frames from this wall. Patch shed addition wall. Insert new door and frame at original location connecting to hall, door and trim to appropriate precedent.
Trim: 18th century beaded baseboard and chair board in place.
RECOMMENDATION: Patch and repair base and chair board as necessary.
Lath: 18th century lath was in place on the entire west wall with the exception of north of the hall door. Some of the lath on the wall of the Shed Addition was re-used.
RECOMMENDATION: Plaster wall.
South Wall
Framing: The framing of the south wall only partly original, and is in very poor condition due to insects and water intruding into the wall. Investigation of the sill and plate and of the original members in place has shown that, when the Shed Addition was first built, there were two openings in it, a window to the east and a door to the west. This condition was soon changed, however. The door and window were eliminated, and two new larger windows were inserted, roughly symmetrical on the wall. Some time in the 19th century these windows were themselves supplanted by a new pair of windows, larger and of definite 19th century character.
RECOMMENDATION: The entire wall will need to be reworked, saving original framing material in retainable condition.
Doors: As noted above, there was one door in the original construction. This is has completely disappeared, however, and since it was probably gone by the date to which the building will be restored, the door will not appear in the restoration.
Windows: Reframe the wall to receive the two windows which supplanted the original openings, as noted above.
RECOMMENDATION: Provide two windows, size and location as indicated shown by framing indications, details and profiles using window #105 as suitable precedent.
Trim: Same as West Wall.
Lath: Much 18th century lath, probably dating from the second set of openings, remained in place, as well as some re-used 18th century lath.
RECOMMENDATION: Plaster wall.
East Wall
Framing: The framing in the east wall is mostly original, in good condition, and has been altered in two places. Just south of the north wall there was originally a small window (Window #116) which has been removed and the opening filled. In the wall of the Shed Addition just south of the pilaster is a window (Window #115) now filled in (see Windows).
[PARAGRAPH ON WINDOWS MARKED THROUGH]
See Attached Sh. #12A
95Draft -12A
Windows: As noted above there was a small window (Window # 116) just south of the east-west cross wall, which was originally matched by a window in the corresponding location on the west wall of the Original Building. The window in the east wall of the Shed Addition (Window # 115) was originally housed in the original rear wall of the original south-east room, and was inserted in the east wall of the Shed Addition when the Shed Addition was built. This window was later removed and a smaller and lower window inserted, and eventually the wall was completely closed.
RECOMMENDATION: Window #115: Provide new window, size and location as indicated by existing framing, using Window # 105 as precedent for sash, and Window # 101 as precedent for frame and trim details. Trim detail precedent as noted for Window #101.
Window #116: Same as Window #115.
96[REMAINDER OF PARAGRAPH "WINDOWS" CROSSED THROUGH]
See Attached Sheet #12A
Trim: Baseboard and chair board: same as North Wall. At the line of the original rear wall of the original southeast room there is a pilaster supporting the plate which is now acting (barely) as a beam. This pilaster is eased with original beaded trim which dates from its insertion.
RECOMMENDATION: All existing trim work to remain, patched and pieced as necessary.
Lath: 18th century lath was still in place except at the locations of the openings noted above.
RECOMMENDATION: Plaster wall.
Floor
Existing flooring 7" - 10" yellow pine boards. Flooring is in generally good condition, with some deterioration, especially at original rear wall line. The existing hearth was modern, and has been removed.
RECOMMENDATION: Re-use existing flooring, pieced out and patched with antique flooring to match. Provide new hearth, size and location as per masonry and framing indications.
Ceiling
Framing in oldest portion original, in good condition except where truss chord has dropped, racking joints. Framing in Shed Addition is of varying age and quality. The pitch of the roof of the Shed Addition was raised slightly, probably in the 19th century, and inserted in the new framing were several pieces of 18th century interior window casing. This alteration probably took place at the same time as the major alterations to the building in the 19th century. 18th century lath was basically in place on the ceiling of the original portion of the ceiling, but in the Shed Addition only the lath in the west 3' was in place.
RECOMMENDATION: Rework framing for roof and Shed Addition to lower level. Reinforce and replace ceiling framing as necessary. Plaster ceiling.
Center Passage
North Wall
Framing: The framing of the front wall of the Center Passage is original, and is in good condition above the floor line. Both heavy studs which form the original front door jambs are in place and show indications of their original use (see Doors).
99100Doors: The studs mentioned above have original paint on them, and on the interior have a paint line which provides the projection of the original backband, as well as paint lines and nail marks for the original H or HL hinges. The transom bar is missing, but its indications on the jambs are perfectly evident, as are the indications of the head member. The doors themselves are, of course, missing, as this opening was converted into a window in the major alterations of the 19th century.
RECOMMENDATION: Re-use existing jambs, provide new doors, transom, bar and trim, using door #114 as precedent.
Trim: No 18th century trim remained on this wall, which had become the wall of a bathroom inserted under the 19th century stairs.
RECOMMENDATION: Provide new baseboard and chair board, using trim in Mr. Page's Room as precedent.
Lath: No original lath remained on this wall.
RECOMMENDATION: Plaster wall.
West Wall
General Note: In the major alterations in the 19th century, the entire west wall of the Center Passage was destroyed. The west center chimney, whose back formed part of the wall, was completely removed, the north frame portion was removed to form the new front hall, and the south frame portion was removed when the original door there was eliminated.
101Framing: The entire existing framing, with the exception of the plate, is new.
Doors: No doors now exist in the west wall. The south portion of the wall is blank, and the north portion is completely removed to make way for the 19th century front hall and stair. Originally this wall was a reflection of the east wall (see East Wall), with two doors, one into the Chamber and one into the Middle Room.
RECOMMENDATION: Rebuild wall to match original condition in east wall. Provide two doors, sizes and locations as determined by marks on framing and matching those to be provided in east wall, details to suitable precedent.
Trim: Existing trim on this wall is modern.
RECOMMENDATION: Provide beaded baseboard, chair board and peg board, using existing examples in Mr. Page's Room as precedent. Peg board height as in Bullhead Room, details to suitable precedent.
Lath: No 18th century lath in original location was in place on this wall.
RECOMMENDATION: Plaster wall.
South Wall
Framing: The framing of the south wall is largely original, although it was disturbed by the relocation of the rear door in the 19th century. The original west stud-jamb of the original rear door is in place, and the original east stud-jamb exists, although it has been cut and moved to the west to accommodate the 19th century door.
Doors: As noted above, part of the frame of the original door is in place, and the other jamb exists. Because of the stair condition (see Stairs), the door had no transom. The entire existing door unit is of the 19th century.
RECOMMENDATION: Remove existing door and frame and patch wall. Replace existing east jamb of original door, patch and piece out frame as necessary, and replace door using door #114 as precedent for details and profiles.
Trim: No 18th century trim appeared on this wall at the time of acquisition.
RECOMMENDATION: Provide baseboard and chair board, using existing material in Mr. Page's Room as precedent.
Lath: No original lath remained in place on this wall.
RECOMMENDATION: Plaster wall.
103East Wall
Framing: For frame portions of wall see Framing notes in Bullhead Room and Mr. Page's Room. The center portion of this wall is made up of the rear of the large triangular chimney whose fireplaces open in the Bullhead Room and Mr. Page's Room. This chimney, as noted above, was in very precarious condition, and bulged noticeably into the Passage.
RECOMMENDATION: The frame portions of the wall are in generally satisfactory condition, and should be reinforced as necessary and reworked to provide for openings in their original locations. The masonry part of the wall should be repaired as noted in Southwest Wall, Bullhead Room .
Note: For indications of original stair on this wall, and in the Center Passage in general, see Stairs.
Note: Existing arch across hall at south side of upper run of 19th century stair is contemporary with the stair, and should be removed with it.
Doors: See Door notes in Bullhead Room and Mr. Page's Room.
Trim: No 18th century trim was on this wall at the time of acquisition.
Lath: Some 18th century lath remained on the east wall, primarily north of the existing door into the Bullhead Room, and over the head of the door into Mr. Page's Room.
RECOMMENDATION: Plaster wall.
Stairs
The existing stair in Mr. Wetherburn's Tavern is of 19th century origin. It had always been assumed that the original stair rose from the Center Passage, but until the building was carefully stripped for architectural investigations, the position, type, slope, etc. remained unknown. Investigations now complete have shown conclusively that the stair rose in a long flight against the east wall of the Center Passage to a landing near the rear wall, up one riser at the landing, and up a shorter flight to the second floor, not tight against the west wall of the Passage, but away from it by about 20". The following is a list of the more important architectural finds which lead to the determination of the design of the original stair:
- 1.A cut for the first riser was found in the original framing in the east wall, roughly 3' south of the of the original door to the Bullhead Room.
- 2.Two lines were found scribed in the brickwork of the chimney in the east wall, indicating the location and slope of the stringer as it was applied to this wall.
- 3.A recess was found in the brickwork which would properly receive a framing member to carry the leading edge of the landing.
- 106
- 4.Notches were found in the framing of the South wall to indicate a furred ceiling under the stair landing.
- 5.In the original second floor framing, a member was found which would line with the back of the landing. The member had notches in it which seem to have held verticals from which the landing would be suspended.
- 6.Another member was found in the second floor framing, notched in a similar manner, roughly 20" away from the west wall. Verticals hung from these notches would have carried the side of the landing independently, free of the west wall.
- 7.In line with the above notches the side of the above member had indications of the ends of several laths at a definite angle, an angle which, when projected to the proposed landing, produced a slope almost identical with the scribed line on the brick.
- 8.Roughly 3'-4" east of the above noted indication of the upper landing, a large spike was found still imbedded in the beam, with scribed marks on either side on it, indicating the location and size of the upper newel.
- 9.The negative evidence; namely that no indications of any other stair size or location were encountered.
RECOMMENDATION: Provide a complete stair assembly, designed and sized to fit all existing indications and conditions, details and profiles to appropriate precedent.
107108109Note: The above explanation is a good example of the way a major building feature can be accurately reconstructed even though, as in this case, not a single physical fragment of it remains.
Floor
The existing floor in the Center Passage is in poor condition, and has been much replaced and patched. The original flooring in evidence is roughly 7-½" wide, edge grain yellow pine.
RECOMMENDATION: Re-use existing 18th century flooring as possible, pieced out and patched with antique flooring to match.
Ceiling
The framing of the ceiling is almost totally reworked; new members added when the original stair was removed, and old work cut out when the new stair was added (actually at the same time). Only a little of the original framing can remain in place, namely the original floor framing south of the line of the stair landing, and the beam and adjacent members just north of the second floor landing of the original stair. No 18th century lath was in place on this ceiling.
RECOMMENDATION: Retain existing 18th century framing members in place, and reframe floor as necessary. Remove later floor framing in 18th century stairwell location. Plaster ceiling.
Middle Room
North Wall
Framing: Much of the framing of the north wall of the Middle Room has been reworked or removed to accommodate the 19th century front door assembly now in place. Marks in the plate and the sill indicate that this wall originally held two windows reflecting those in the Bullhead Room. Several studs on either side of the existing front door are original.
RECOMMENDATION: Remove existing front door assembly and rework wall for two windows as per indications on framing.
Doors: This wall originally contained no doors.
RECOMMENDATION: Remove existing 19th century door assembly and reframe wall for original windows.
Windows: As noted in Framing, two windows originally resided in this wall, matching those in the Bullhead Room. These were removed in the major alterations to the building in the 19th century, when the present door assembly was inserted. The west window (Window #104) was re-used in the location of the original front door, which was closed at that time, and the frame is still extant (minus its original sash, trim, and pulleys). It has been removed for investigation. Nothing of the other window (Window #103) remains.
111[PARAGRAPH HEADED "RECOMMENDATION" CROSSED THROUGH]
See Attached Sheet #23A
Trim: There was no 18th century trim on this wall.
RECOMMENDATION: New beaded baseboard, chair board and peg board same as Trim, North Wall, Bullhead Room.
Lath: The only 18th century lath in place on this wall were several pieces applied to the plate, still in place over the existing front door assembly. At one point, these had 18th century plaster on them, overlaid with a thick layer of 19th century yellow plaster, applied when the wall was replastered after the existing front door was inserted.
RECOMMENDATION: Plaster wall.
Existing South Wall of Front Hall
At the time of the extensive 19th century alterations, the original wall between the Middle Room and the Chamber was removed, along with the chimney whose fireplaces served both rooms. This removed, a new wall was built roughly nine feet to the north and a large middle room and a front hall were thereby created. This wall is wholly new, the only exception being some re-used 18th century studs and several pieces of 18th century three-member trim inserted piecemeal into the framing. The door, frame and trim are contemporary with the wall.
RECOMMENDATION: This wall should be removed, taking care to preserve the 18th century trim for study and possible re-use or copying.
112RECOMMENDATION: Window # 103: Provide new window, location as per framing indications, sash using Window # 105 as precedent, frame details using Window # 101 as precedent, trim details as noted for Window # 101.
Window # 104: Replace existing frame in wall, using framing indications for location. Provide new sash, using Window # 105 as precedent, tr[im] details as noted for Window # 101.
West Wall
Framing: In the 19th century, when the major alterations were carried out, the original west wall framing was removed and reframed just within the addition, or roughly 6" to the west. It is this wall which exists today. Most of the studs in this wall were originally in the west wall of the original building and were moved as noted above.
Doors: When the Western Addition was constructed, a door was cut in this wall to give access to the Passage to Great Room. This door and frame are completely non-existent, but marks in the place give us the location and approximate size.
RECOMMENDATION: Since the Western Addition is to be part of the restored building, provide door and frame, size and location to fit marks in framing, details and profiles to suitable precedent.
Trim: In the 19th century alterations a fireplace was added to this wall to replace the ones lost when the west center chimney was removed. The flue from this fireplace was cut through the back of the existing chimney and utilized one of the two large flues of the Great Room fireplace, which was reduced in size (see Great Room notes). The existing marble mantel and fireplace is a reworking of the first fireplace, however, and date from the 1890's, when we know that the mantel was brought here from the Chiswell House. No 18th century trim exists on this wall.
114115RECOMMENDATION: Remove marble mantel and store in basement of house. Provide beaded base and chair board as noted in North Wall, Trim.
Lath: No 18th century lath remained in place on this wall.
RECOMMENDATION: Plaster Wall.
South Wall
As noted above, this wall was completely destroyed in the 19th century alterations, and the only indications of it existing are nailing indications in the ceiling and west wall framing. There is every reason to believe that this wall reflected in every way its counterpart between the Bullhead Room and Mr. Page's Room.
RECOMMENDATION: Reframe wall to match wall between Bullhead Room and Mr. Page's Room. Locate doors to match door in that wall. See Bullhead Room, South Wall. Plaster wall.
Southeast Wall
The entire chimney at this location was removed in the 19th century alterations.
RECOMMENDATION: It is assumed that the fireplace and chimney breast in this room and that in the Bullhead Room would approximate each other in most major design elements. Therefore, design a fireplace, surround and panelled chimney breast using elements in the existing chimney for dimensions, and provide roughly the same treatment of surround and chimney breast, although perhaps 116 varying details to some degree as would seem likely in work of this sort. Use appropriate precedent.
East Wall
Floor
The existing floor in this room is partly original and partly relaid old material, and is in generally good condition. It consists of roughly 7-½" wide, edge grain yellow pine boards. Existing hearth dates with 19th century fireplace.
RECOMMENDATION: Re-use existing flooring as possible, pieced out and patched with antique flooring to match. Provide new hearth for rebuilt chimney, hearth size and location to match corresponding existing indications in masonry and framing in Bullhead Room.
Ceiling
The framing of the ceiling is in good condition, and is almost totally original. The only exceptions are the area within the original chimney location, where new members have obviously been added, the chimney girt which had been removed, and the area to the north and west of it reframed. The only 18th century ceiling lath in place in this room was that to the north of the 19th century wall, where the original lath was fairly complete.
117RECOMMENDATION: Remove added framing members to make way for reconstructed chimney. Replace framing around new chimney as needed, using framing around east chimney as precedent. Plaster ceiling.
The Chamber
North Wall
West Wall
Framing: As noted above, the existing west wall is a relocation of the original west wall, changed in the 19th century. The studs are partly original, although again some have been relocated. The corner brace is the earlier one moved west.
RECOMMENDATION: Relocate wall framing in original location, and allow for opening (see Windows).
Windows: In the original west wall there was a small window (Window #111) just south of the north wall as shown by notches in framing. This window was balanced by one in Mr. Page's Room. When the Western Addition was built there are indications that the frame of the window, if not the sash, was left in place, perhaps to serve as a pass-through from the Bar to the Chamber. This window frame has not survived, and only framing indications give any indications 118 that this was the case.
RECOMMENDATION: Provide window frame using Window #101 as precedent and matching that to be provided in Mr. Page's Room. Provide sash, shutters or grilled opening in frame to appropriate precedent.
Trim: No 18th century trim existed in place on this wall.
RECOMMENDATION: Provide beaded base board and chair board to appropriate precedent.
Lath: No 18th century lath in place was found on this wall.
RECOMMENDATION: Plaster wall.
South Wall
Framing: The framing in this wall is largely original in place, the only exception being the framing immediately abutting the 19th century window, which is wider and to the west of the original location. In the two spaces between the three studs at the east corner of the south wall there was 18th century brick nogging between the studs to a height of about four feet, or 16 courses off the sill. The nogging in the western of the two spaces was removed to the existing baseboard in recent years for the installation of a modern wall heater in this location. No apparent explanation for brick nogging in this location is available.
119120RECOMMENDATION: Rework framing to allow for window in original location. Replace heavy stud which supports end of truss chord. Retain brick nogging in place.
Windows: The 18th century window (Window #112) location in this wall is known, as is the location of the corresponding one in the original rear wall of the original southeast room. This window was removed at the time of the major alterations in the 19th century however, and a larger window with elaborate trim and frame inserted some 32" to the west.
RECOMMENDATION: Remove existing window, provide new window sized and located by indications in framing and using Window #105 as precedent for sash and Window #101 as precedent for frame details. Trim precedent as noted.
Trim: No 18th century trim remained in place on this wall.
RECOMMENDATION: Same as West Wall.
Lath: No 18th century lath was found in place on this wall.
RECOMMENDATION: Plaster wall.
East Wall
Framing: See West Wall, Center Passage.
Doors: No door now exists in this wall. In the original wall, the door to the Center Passage was tight against the south wall, matching door #104 which had to be located in this manner because of the stair and landing conditions.
121RECOMMENDATION: Provide door, size and location as determined by marks in framing, matching that to be provided at comparable location in east wall of Center Passage, details and profiles to suitable precedent.
Trim: No 18th century trim remained in place on this wall.
RECOMMENDATION: Same as West Wall.
Northeast Wall
As noted above, the entire chimney at this location was removed in the 19th century alterations.
RECOMMENDATION: It is assumed that the fireplace in this room would roughly approximate that in Mr. Page's Room in dimensions and major design features. Therefore, design a fireplace and mantel or surround using elements in the existing east chimney for dimensions, using appropriate precedent for details and arrangement.
Floor
See Middle Room, Floor.
Ceiling
The original ceiling framing is intact, and is in good condition. In addition, framing has been added within the space originally occupied by the chimney. No 18th century lath was in place on this ceiling.
122RECOMMENDATION: Retain existing ceiling members, reinforced only as necessary. Remove modern framing within chimney space. Plaster ceiling.
Passage to Great Room
North Wall
Framing: The framing of this wall has been disturbed to such a degree that little is left of the original material.
RECOMMENDATION: Reframe wall to accommodate door which originally stood in this location, using framing indications for size, location, etc., and framing on south wall of Bar for framing precedent.
Doors: When the Western Addition was built this room served as an entry, and consequently had an exterior door. All physical traces of this door are lost, although there are indications on the framing members that there was a door here and that, near the end of the 18th century, the door was removed to the Great Room and a window (Window #106) from the Great Room was inserted here. In the major 19th century alterations the window was returned to its Great Room location and the door, which had been moved there, was removed.
RECOMMENDATION: Provide new door, frame, trim, etc., using framing indications for size and location and Door #114 as precedent for details and profiles.
123Trim: No 18th century trim remained in place on this wall.
RECOMMENDATION: Provide bead baseboard and chair board, height as shown by indications on framing of West Wall, using fragments of Great Room trim extant, and as shown on 1942 measured drawings by Architects' Office for precedent.
Lath: No 18th century lath was found in place on this wall.
RECOMMENDATION: Plaster wall.
West Wall
Framing: The framing of the west wall is original, in fairly good condition. The bottoms of the studs are somewhat deteriorated, and will need reinforcement.
RECOMMENDATION: Re-use existing framing, reinforcing as necessary.
Doors: The door frame original to this wall is in place, although the door itself and the trim are missing. The existing door is of Greek Revival vintage, and similar to most of the 19th century horizontally panelled doors in the house, which date from the major 1800-1850 alterations.
RECOMMENDATION: Re-use existing door frame and trim, pieced out and patched as necessary. Provide new door to fit frame, door detail and profiles to suitable precedent.
124Trim: No 18th century trim remained in place on this wall.
RECOMMENDATION: Same as North Wall.
Lath: 18th century lath remained over the entire wall, with the exception of the door location, and seems never to have been altered or disturbed since its application.
RECOMMENDATION: Plaster Wall.
South Wall
Framing: The south wall consists of the north face of the Western Addition chimney and 19th century stud construction at the east end. For a height of possibly five feet off the floor the brick is exposed and painted red. Above this height the wall sets back roughly four inches, and was covered with modern plaster. The east end of the wall was originally frame. (dimensions?)
RECOMMENDATION: Existing brick to remain. Reframe east portion of wall.
Trim: No 18th century trim was found in place on this wall. Provide new baseboard and chair board as in North Wall.
Lath: No 18th century lath remained.
RECOMMENDATION: Plaster wall.
East Wall
Framing: The framing of the east wall was entirely removed when the building was altered in the 19th century and the front hall was inserted.
RECOMMENDATION: Reframe wall as per marks in original building sill and truss chord, framing for door opening as noted below.
Doors: When the Western Addition was built, a door was cut into this wall for access between the original building and the addition. All physical remains of this door are lost, but marks in the framing indicate its location and approximate size.
RECOMMENDATION: Provide new door as noted above, using framing indications for size and location, existing door frame from door #112 for frame and trim precedent, and appropriate precedent for door.
Trim: No 18th century trim remained in place.
RECOMMENDATION: Same as North Wall.
Lath: No original lath remained.
RECOMMENDATION: Plaster wall.
Floor
Existing flooring roughly 7-½" yellow pine boards, Flooring is in generally good condition.
RECOMMENDATION: Re-use existing flooring, pieced out and patched with antique flooring to match.
Ceiling
Original framing in good condition.
Note: The second floor joists in the Western Addition are deeper than those in the Original Building, and consequently in the existing front hall there is a vertical step of roughly two inches at the joint between the two sections of the building. When the West Wall of the Middle Room is reconstructed, however, this difference will not be seen. Basically all of the 18th century lath was in place on this wall.
RECOMMENDATION: Reinforce framing as necessary. Plaster wall.
The Bar
North Wall
Framing: The north wall consists of the south face of the Western Addition chimney and 19th century brick infilling at the east end. The wall is of brick and frame at the east end, and the notes for the South Wall of the Passage to Great Room apply here. In addition, there were plaster indications that the set-back was not furred out, and that the entire wall was plastered.
RECOMMENDATION: Same as South Wall of Passage to Great Room.
127128Trim: When the building was acquired, the entire room was wainscoted with modern ceramic tile for use as a lavatory. Above the tile there was modern plaster and wallpaper. No 18th century trim was in place.
RECOMMENDATION: Provide beaded baseboard and chair board, height as shown by indications on framing of West Wall of Passage to Great Room, using extant fragments of trim from Great Room, and as shown on 1942 measured drawings by Architects' Office for precedent.
Lath: This wall was plastered directly on the brick, and on wood construction at the east wall. No original lath remained.
RECOMMENDATION: Plaster wall.
West Wall
Framing: The framing of the west wall was intact when the building was acquired, but when the room was stripped it was found that the lath and plaster was actually carrying the studs, whose bases were completely deteriorated above the floor. These studs have been removed.
RECOMMENDATION: Reframe wall, using patched and repaired old material as possible.
129Doors: The studs which framed the original doorway in this wall were in place although, as noted above, they were removed after they had been studied and measured. The trim on the door is not original, and probably dates from the major 19th century alterations, as does the door.
RECOMMENDATION: Re-trim doorway using appropriate precedent for profiles and detail. New door to appropriate precedent.
Trim: Same as North Wall.
Lath: The lath on this wall was almost entirely original above a line about 4'-4" off the floor. Below that lath was modern.
RECOMMENDATION: Plaster wall.
South Wall
Framing: The framing of the South Wall is entirely original.
Doors: The existing door, transom, frame and trim are original, with the exception of some piecing on the door. The sill is missing. As noted in the Exterior Notes, the investigators found this door in the garage outbuilding and returned it to its proper location.
RECOMMENDATION: Piece out and repair door, frame, transom, and trim.
130Trim: Same as North Wall.
Lath: The only 18th century lath remaining in place on this wall was above the line of the door head, on either side of the transom.
RECOMMENDATION: Plaster wall.
East Wall
Framing: As noted above, the existing east wall was relocated some six inches to the west at the time of the 19th century alterations, re-using some of the original framing material. See Chamber, West Wall, Windows.
RECOMMENDATION: This wall is to be relocated to its original position. Reframe new wall using existing framing in proper original location as possible. Frame for window as noted in Chamber, West Wall, Windows.
Windows: See Chamber, West Wall, Windows.
Trim: See North Wall.
Lath: No 18th century lath was in place on this wall. Nails were found on a re-used stud to indicate that this wall was covered with horizontal boarding when the Western Addition was built, and the original weatherboards were removed.
RECOMMENDATION: Cover wall with flush horizontal boards.
Floor
The floor of this room is entirely original, of edge grain yellow pine boards roughly 7-½" wide. The floorboards are very badly worn, however, especially in a path between the doors. See below for special indications that this was the room which held the bar.
RECOMMENDATION: Because of its worn and deteriorated condition, the entire floor in this room should be replaced, using antique flooring to match.
Note: Following is a list of evidences to indicate that this room housed the tavern bar:
- 1.An east-west line was found on the floor just north of the door trim, indicating that there had been a bar (or some other feature) at this point.
- 2.Another line was found on the floor, north-south from the above line to the north wall, which would put it in proper location to act as a rack for barrels.
- 3.The deteriorated condition of the studs and flooring of the West Wall, and of the flooring at the original East Wall, indicate that these locations were wet for long periods of time, perhaps due to the continual pouring and filling operations at a bar. This sort of deterioration is not in evidence under other partitions in the building.
- 4.The negative evidence that nowhere else in the building has any evidence come to light to indicate 132 that the bar operation took place other than here.
It is unfortunate that the condition and the non-original quality of the West, North and East walls is such as to leave us with no clues as to possible racks and shelves above the bar.
RECOMMENDATION: Design and reconstruct a bar and all its accompanying racks, shelves, etc., using evidence noted above for general dimensions and suitable precedent for details, and for additional bar furniture, shelves, racks, etc. as deemed appropriate.
Ceiling: The ceiling framing is entirely original, as was the lath in place at the time of stripping.
RECOMMENDATION: Reinforce framing as necessary. Plaster ceiling.
Great Room
North Wall
Framing: The framing of the north wall of the Great Room is original, in good condition.
Doors: The door which at one time temporarily replaced Window #106 (see Windows) does not belong to the period to which the building will be restored and so should not be considered for inclusion in the restored building.
Windows: The three windows in the north wall are basically original. Window #105 and #107 are completely original, and Window #106 is original with the exception of the backband, which dates from the major building 133 alterations in the 19th century. The east pulleys in Windows #10[?] and #107 are original, in place. For complete explanation, see Exterior Notes, North Elevation, Windows.
RECOMMENDATION: Repair windows as necessary and determine whether. Replace backband on Window #106, is of sufficiently 18th century character, although 19th century in vintage, for its retention. using correspon[ding] trim on Window #105 as precedent.
Trim: No 18th century trim remains on this wall, having been stripped off by the previous owner when the room was stripped in the 1950's.
RECOMMENDATION: Provide beaded baseboard and chair board, height as shown by indications on framing, using fragments of trim extant in building, and as shown on 1942 measured drawings by Architects' Office, for precedent.
Lath: No 18th century lath remained on this wall, as all lath and plaster war, stripped from this room in the 1950's, as mentioned above.
RECOMMENDATION: Plaster wall.
West Wall
Framing: The framing of the west wall is largely original, the only exception being roughly in the center of the wall, where a non-original opening has been filled in (see Windows).
RECOMMENDATION: Repair framing at location of opening.
134135Windows: When the interior walls were stripped, a fragment of a frame was found above the second floor line in the wall, roughly in the center of the west wall. The frame indicated that at some time in the 18th century a window or door had been inserted in the west wall. It was known that the feature was not a part of the original fabric of the building, for existing framing had to be cut and rearranged to take it. If a window, the frame was such as to indicate that it must have had a sliding upper sash which raised into a pocket which extended above the second floor line. And if it was a door, a similar arrangement must have existed with the transom sash. See Exterior Notes, West Wall, Windows.
RECOMMENDATION: Due to the uncertain character of the opening and the likelihood that its date does not fall within the restoration dates, reframe the wall and cover opening location to match surrounding wall.
Trim: See North Wall.
Lath: See North Wall.
South Wall
Framing: The framing of the south wall is original, in good condition.
Windows: The two existing windows in the south wall are original. At the location of the third window (Window #l08). the original sash was removed, and 136 the frame partly removed, to provide a modern door into the modern kitchen. The upper part of the frame remains intact in the wall. The pulley in the windows on this wall are original in place, except for the east pulley in Window #108 which has been removed to the Architects' Office, and the east pulley in Window #109, of which only fragments remain.
RECOMMENDATION: Patch and repair existing windows and provide new sash, partial frame, trim, etc. for Window #108, using existing examples as precedent.
Trim: See North Wall.
Lath: See North Wall.
East Wall
Framing: The framing of the east wall is original to the addition, although some members have been removed (see Bar, West Wall). The framing is in poor condition, especially at the base of the studs at the south end of the wall. The center section of the wall is taken up by the chimney breast, which is in very good structural condition.
RECOMMENDATION: Reframe wall as necessary, using original material as possible.
Doors: See Passage to Great Room, West Wall, Doors and Bar, West Wall, Doors.
Trim: See North Wall for baseboard and chair board notes. The original white marble chimney piece was in place over the fireplace at the time the building was acquired. Its two marble supports had long been removed, although fragments of them have been uncovered in the rear yard by archaeological
137
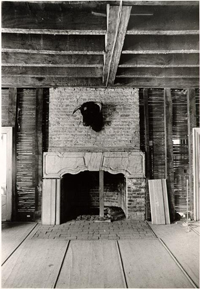 138
investigation. Careful investigation of the brick above the chimney piece shows that the entire wall was originally covered with plaster, and small patches of this plaster still adhere to the bricks in places.
138
investigation. Careful investigation of the brick above the chimney piece shows that the entire wall was originally covered with plaster, and small patches of this plaster still adhere to the bricks in places.
Note: The white marble chimney piece has been removed from the wall and crated for safety until the restoration is underway.
RECOMMENDATION: See North Wall for baseboard and chair board. Provide new matching white marble supports for the chimney piece, profile and design to be determined by recovered fragments. Patch and repair original chimney piece and replace on wall. Plaster wall above fireplace.
Lath: See North Wall.
Floor: The floor is comprised of yellow pine boards roughly 7-½" wide. The floor is mostly original, the major exception being a modern plywood door in the floor which opened to a modern basement stair now removed, against the west wall near the north corner. The existing old flooring is in fair to good condition. Existing hearth of original size, but contains modern bricks.
139RECOMMENDATION: Re-use existing flooring, pieced out and patched with antique flooring to match. Replace hearth brick.
Ceiling: The ceiling framing is original, in good condition, with a few modern members added. Lath and plaster had been removed from the ceiling before the building was acquired.
RECOMMENDATION: Reinforce framing as necessary. Plaster ceiling.
Second Floor Interior
Note Regarding Dormers: All of the dormer sash in the building are 19th century replacements of the originals, although they do retain the characteristic heavy 18th century-type muntins.
In the Original Building the typical dormer interior arrangement was as follows:
- Wood sash frame had integral beaded head trim, and applied beaded side trim.
- Wood stool with gadroon edge, stool roughly 4" below top of sill.
- ¾ beaded corner boards where plastered dormer cheek meets sloping plaster ceiling.
- Above stool, sloping cornerboard is mitered and descends vertically roughly 6" to stool, forming plaster stop.
- Line of knee wall carried through under dormers, and does not break out into each.
- Plaster dormer ceiling flush with room ceiling.
In the Western Addition, roughly the same dormer arrangement prevails, with the following exceptions:
- Wood pulleys and sash weights.
- Purlins in sloping ceiling project beyond face of plaster (they are behind plaster in Original Building) and form transition between room ceiling and dormer ceiling.
- Purlins staggered between trusses (in lime in Original Building).
- Dormer ceilings slightly lower than room ceilings.
- Sloping dormer cornerboards have ½ bead instead of ¾ bead.
 [Second Floor Plan - oversized image]
[Second Floor Plan - oversized image]
Room Over Bullhead
North Wall
Framing: The framing of the north wall is original, in fairly good condition. The framing of the dormers is the original, somewhat reworked and in poor condition.
RECOMMENDATION: Reinforce framing as necessary. Reinforce and rework dormer framing as necessary.
Windows:
Window #201
- Window frame original.
- Diagonal corner boards original.
- Head trim original.
- Vertical corner boards modern.
- Vertical jamb trim modern.
- Sash modern.
- Sill modern.
- Stool modern.
Window #202
- Window frame original.
- Diagonal corner boards original.
- Head trim original.
- Vertical corner boards modern.
- Vertical jamb trim modern.
- Sill trim modern.
- Sash modern.
- Sill modern.
- Stool modern.
RECOMMENDATION: Retain existing original materials in place. Provide new materials to replace modern work, using existing corresponding original materials in building as precedent.
143Trim: The beaded baseboard on this wall is not original. The beaded casing on the truss is original.
RECOMMENDATION: Provide new beaded base, using existing original examples in building as precedent. Retain truss casing.
Lath: The lath on the sloping ceiling and in the dormer ceiling was basically original, in place. The dormer cheeks showed no 18th century lath. The knee wall showed mixed sections of 18th and 19th century lath.
RECOMMENDATION: Plaster wall and dormers.
West Wall
Framing: The framing of the wood portions of the west wall is basically original, except that the original door was moved to the south to accommodate the new stair in the 19th century alterations. Framing is in fair condition.
RECOMMENDATION: Rework framing to allow for door in original location.
Doors: As noted above, the door location was moved to the south in the 19th century. Existing door and frame date from 19th century.
RECOMMENDATION: Relocate door opening, provide new door, frame and trim to appropriate precedent, using indications in framing for location and size.
Trim: There is no original base on this wall. The chimney in this wall proved, upon examination, to be a
144
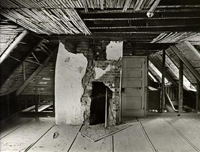 145
145
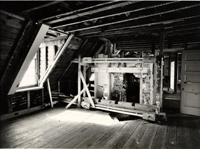 146
19th century rebuilding of a late 18th century rebuilding of the original chimney. Due to the arrangement of the first floor fireplace flues in the first rebuilding, the fireplace on this wall could not sit flush with the wall or project parallel to it. To remedy this apparent oversight the mason was forced to project this fireplace on an angle facing northeast in order to have support for it from beneath. Although there was a modern fireplace with this same arrangement at the time of acquisition, and the remains of the earlier work behind it were in very poor condition, enough remained for the investigators to determine the basic location and dimensions of the fireplace. Although these evidences occur in the first rebuilt chimney, it was thought that the 18th century date of the work was sufficient reason for its retention. Because of its precarious and dangerous condition, the chimney was removed to the middle of the second floor for safety. Fortunately, most of the masonry above that point was a product of the last rebuilding and was not 18th century material.
146
19th century rebuilding of a late 18th century rebuilding of the original chimney. Due to the arrangement of the first floor fireplace flues in the first rebuilding, the fireplace on this wall could not sit flush with the wall or project parallel to it. To remedy this apparent oversight the mason was forced to project this fireplace on an angle facing northeast in order to have support for it from beneath. Although there was a modern fireplace with this same arrangement at the time of acquisition, and the remains of the earlier work behind it were in very poor condition, enough remained for the investigators to determine the basic location and dimensions of the fireplace. Although these evidences occur in the first rebuilt chimney, it was thought that the 18th century date of the work was sufficient reason for its retention. Because of its precarious and dangerous condition, the chimney was removed to the middle of the second floor for safety. Fortunately, most of the masonry above that point was a product of the last rebuilding and was not 18th century material.
RECOMMENDATION: Rebuild chimney and fireplace to dimensions indicated by remaining 18th century work, and by indications in collar beam and roof framing.
147Lath: The only 18th century lath remaining in place on this wall was south of the chimney, above a line roughly two feet off the floor.
RECOMMENDATION: Plaster wall and chimney breast.
South Wall
Framing: The framing of the south wall is original, in fair condition, although the connection is racked due to the dropping of the truss chord when the wall below was removed. The framing of the dormer window is largely original, much patched and reinforced.
RECOMMENDATION: When truss is restored to proper position within the framing, reinforce the framing as necessary. Reinforce and rework dormer framing as necessary.
Windows:
Window #214
- East diagonal cornerboard (part of truss casing) original. West diagonal cornerboard modern.
- Window frame modern.
- Sash modern.
- Sill modern.
- Trim modern.
- Stool modern.
- West vertical cornerboard modern.
RECOMMENDATION: Retain existing original materials in place. Provide new materials to replace modern work, using existing corresponding original materials in building as precedent.
148Trim: Same as North Wall, Trim.
Lath: On the sloping ceiling, the original lath was in place except for a 20" strip west of the dormer. The ceiling of the dormer retained its original lath. The dormer cheeks showed no original century lath in place, and the knee wall showed only a little, east of the dormer.
RECOMMENDATION: Plaster wall and dormers.
East Wall
Framing: The framing of the east wall, as examined by the investigators from outside the wall when the modern weatherboards were removed for investigation, is original and in poor to fair condition.
RECOMMENDATION: Reinforce framing as necessary.
Windows: Behind the remaining plaster on this wall is the framing for two small windows which were part of the Original Building, but which were closed up shortly after the building was completed, presumably when the tenement was built immediately to the east (see Research Report). The framing for the windows is badly deteriorated.
RECOMMENDATION: Since the windows were closed up by the proposed restoration date, and since they would have to be closed again if the tenement to the east is reconstructed at some time, do not provide windows in this wall.
149Trim: Same as North Wall, Trim.
Lath: At the beginning of the investigation of this building, this wall was noted to have original plaster in place, in somewhat better condition than the other remaining sections of original plaster. The decision was made to make every effort to save wall intact to act, among other things, as an example of original plastering to be copied in the remainder of the building. As investigations proceeded, however, it was shown, as noted above, that two windows had been an original part of this wall and were closed up shortly after the building was built. Therefore, the lath and plaster over the original window locations was of the 18th century, but not original. The decision was made to retain the plaster wall as is, since the inclusion of the original windows is not contemplated, as noted above.
RECOMMENDATION: Patch original plaster wall as necessary, taking care to retain all old work.
Floor
The existing floor boards are mostly about 8" wide, of edge grain yellow pine. Flooring is in only fair condition, and will need some patching and replacement. The existing brick hearth was modern, and has been removed.
150RECOMMENDATION: Patch and repair floor as necessary, using antique flooring to match. Rebuild brick hearth, size and location as indicated by framing and remaining masonry.
Ceiling
The existing ceiling framing is mostly original, but is in very poor condition. Original lath was in place on south one-third of flat ceiling, in center of ceiling, and in the northeast corner. A modern fan opening exists at the east center of the ceiling.
RECOMMENDATION: Reinforce existing framing as necessary. Remove modern fan opening and reframe. Plaster ceiling.
Porch Chamber
North Wall
Framing: The sloping ceiling framing of this room is original, in good condition. The framing for the knee wall was removed when the 19th century stair was inserted here. The framing of the dormer is original, reworked and in generally poor condition.
RECOMMENDATION: Rebuild kneewall framing to match existing in corresponding location. Reinforce framing as necessary. Reinforce and rework dormer framing as necessary.
Windows:
Window #203
- Window frame original.
- Head trim original
- 151
- Diagonal cornerboards original.
- Vertical jamb trim modern.
- Sash modern.
- Sill modern.
- Stool modern.
- Vertical cornerboards modern.
RECOMMENDATION: Retain existing original material in place. Provide new materials to replace modern work, using existing corresponding original materials in building as precedent.
Trim: No original base remains on this wall. Existing casing on truss at west wall modern.
RECOMMENDATION: Provide new beaded base, using existing original examples in building as precedent. Existing truss will be hidden within west wall, so no casing is needed.
Lath: The original lath was almost all in place on the sloping ceiling. The dormer ceiling and cheeks retained their original lath. Since the kneewall had been removed, no lath was in evidence in that location.
RECOMMENDATION: Reinforce framing as necessary. Reframe kneewall. Plaster wall and dormer.
West Wall
Framing: The west wall of this room was entirely destroyed in the 19th century alterations.
RECOMMENDATION: Reframe west wall.
152Lath: No original lath remained.
RECOMMENDATION: Plaster wall.
South Wall
Framing: The south wall was destroyed, probably in the 19th century, but there are nailing indications in the framing to indicate that the wall occurred at the junction of the sloping ceiling and the flat ceiling. Note: There are marks on the ceiling framing to indicate that there was at one time an east-west wall some two feet to the south of the wall noted above, but this was a 19th century wall as shown by nailing indications.
RECOMMENDATION: Reframe wall, providing for door opening as indicated by stud nailing locations.
Doors: The spacing of the nailing indications, as noted above, showed a door location near the west end of this wall.
RECOMMENDATION: Provide new door, size and location as indicated by nailing marks, details and profiles to appropriate precedent.
Trim: Same as South Wall, Trim.
Lath: No original lath remained.
RECOMMENDATION: Plaster wall.
East Wall
Framing: The framing of the east wall is original, in good condition.
RECOMMENDATION: Reinforce framing as necessary.
Trim: The trim which exists on this wall is 19th century trim, installed at the same time as the stairs at this location. No original trim remains.
RECOMMENDATION: Provide new beaded base, using existing original examples in building as precedent.
Lath: No original lath remained on this wall.
RECOMMENDATION: Plaster wall.
Floor
The floor and floor framing were entirely removed in the 19th century when the stair was inserted in this location.
RECOMMENDATION: Reframe floor structure, and lay new floor or antique flooring to match original examples in the building.
Ceiling
There is no flat ceiling in this room. See North Wall.
Stair Passage
North Wall
West Wall
Framing: The west wall was completely destroyed when the major alterations were made to the building in the 19th century.
RECOMMENDATION: Reframe west wall, incorporating east face of west middle also to be rebuilt (see Room Over Middle Room, East Wall). Provide framing for door to Passage as indicated by stud locations, matching door location in east wall (see East Wall, Doors).
Doors: Stud nailing patterns still in ceiling framing indicate location of door to Passage at north end of wall, balanced by door location indication in east wall. See above.
RECOMMENDATION: Provide door to Passage, size and location as determined by framing indications, details and profiles to appropriate precedent.
Trim: No trim remained.
RECOMMENDATION: Provide new beaded base, using existing original examples in building as precedent.
Lath: No Original lath remained.
RECOMMENDATION: Plaster wall.
South Wall
Framing: The framing of the south wall is original, in good condition. The framing of the dormer is largely original, much patched and reinforced.
RECOMMENDATION: Reinforce framing as necessary. Reinforce and rework dormer framing as necessary.
Windows:
Window #213
- Stool original
- Window frame modern
- Sash modern
- Sill modern
- Trim modern
- Diagonal cornerboards modern
- Vertical cornerboards modern
RECOMMENDATION: Retain existing original stool in place. Provide new materials to replace modern work, using existing corresponding original materials in building as precedent.
Trim: The existing base is modern. The beaded casing on the truss face is modern, and the face of the truss will be covered by the west wall.
RECOMMENDATION: Provide new beaded base, using existing original examples in building for precedent.
Lath: The lath on the sloping ceiling was all original, as was the lath on the ceiling and cheeks of the dormer. Original lath remained in place on the knee wall except at the west end.
RECOMMENDATION: Plaster wall and dormer.
East Wall
Framing: The framing of the wood portion of the wall south of the chimney is original, in fair condition. The west face of the chimney, which forms the framing for the center portion of the wall, is in very poor condition, as is the rest of the chimney. The wood framing north of the chimney is reworked, and now holds a 19th century door. There are nailing indications in the framing to indicate the original stud arrangement, however, and the original door location.
RECOMMENDATION: Reinforce wood framing south of chimney as necessary. Rework chimney as necessary, retaining original work as possible. Rework framing north of chimney, allowing for original door opening and closing existing door.
Doors: As noted above, nailing indications in the frame point out the location of the original door to the Room Over Bullhead.
RECOMMENDATION: Provide door, location and size as indicated by framing, details and profiles to appropriate precedent.
Trim: Same as West Wall, Trim.
Lath: Original lath remained on the portion of the wall south of the chimney, above a point roughly one foot off the floor.
RECOMMENDATION: Plaster wall.
Floor.
The floor and floor framing in place at the time of acquisition dated from the removal of the original stair in the 19th century. The only exceptions to this were the framing for the ledge over the stair landing at the south wall, and the floor framing from the face of the uppermost riser to the 19th century stair well, and the framing for the 20" ledge against the west wall. All original flooring in this area had been removed.
RECOMMENDATION: Reframe missing areas of floor and re-floor with antique flooring to match other original flooring in building.
Note: For explanation of stair in this room see Interior Notes, lst Floor, Center Passage, Stair.
Ceiling
The ceiling framing is original, although very light and in poor condition. The original lath remained on the ceiling south of the 19th century cross wall. North of this wall no original lath remained.
RECOMMENDATION: Reinforce framing as necessary. Plaster wall.
Passage
North Wall
Framing: The framing of the north wall is original, in good condition. The framing of the dormers is original, reworked and in poor condition.
158RECOMMENDATION: Reinforce framing as necessary. Reinforce and rework dormer framing as necessary.
Windows:
Window #204
- Window frame original
- Diagonal cornerboards original
- Head trim original
- Sash modern
- Sill modern
- Vertical jamb trim modern
- Stool modern
- Vertical cornerboards modern
Window #205
- Window frame original
- Sill original
- Head trim original
- West jamb trim original
- Sill trim original
- Diagonal cornerboards original
- East jamb trim modern
- Sash modern
- Stool modern
- Vertical cornerboards modern
RECOMMENDATION: Retain existing original materials in place. Provide new materials to replace modern work, 159 using existing corresponding original materials in building as precedent.
Trim: Existing baseboard on this wall modern. Existing beaded truss casing original.
RECOMMENDATION: Provide new beaded base, using existing original examples in building for precedent. Retain existing truss casing.
Lath: The original lath remained on the sloping ceiling, and on the ceiling and cheeks of the dormers. The original lath remained on the knee wall west of Dormer Window #[cut off] and west of Dormer Window #204 to the truss.
RECOMMENDATION: Plaster wall and dormer.
West Wall
Framing: The west wall (the original west wall of the building) was destroyed in the late 18th or early 19th century. Its indications remain in the framing, as do the indications of the door location in it.
RECOMMENDATION: Reframe wall, spacing studs to accommodate door in original location.
Doors: As noted above, the nailing indications locate the position and size of the original door in this wall.
RECOMMENDATION: Provide new door, size and location as determined by nailing indications, details and profiles to appropriate precedent.
160Trim: No baseboard remains. Beaded casing on truss original.
RECOMMENDATION: Provide new beaded base, using existing original examples in building as precedent. Retain existing truss casing.
Lath: No original lath remained.
RECOMMENDATION: Plaster wall.
South Wall
Framing: The framing of this wall was installed in the 19th century, re-using certain members of the earlier wall in the same location which was inserted when the Western Addition was built. The door location to the Room Over Middle Room is not evident from the existing framing, and there are no indications of its exact location in the original ceiling framing. The existing framing is in sound condition, although it is loose in places at the top.
RECOMMENDATION: Reframe wall in same location, providing for door to Room Over Middle Room, location as determined.
Doors: As noted above, the location of the original (as of the first construction of the wall) door is not evident from framing indications.
RECOMMENDATION: Provide door, size and location as determined, profiles and details to appropriate precedent.
161Trim: The existing beaded base on this wall is modern.
RECOMMENDATION: Provide new beaded base, using existing original examples in building for precedent.
Lath: No original lath remained on this wall.
RECOMMENDATION: Plaster wall.
East Wall
Floor
The floor in this area is mostly of roughly 8" edge grain yellow pine boards, in fairly good condition. The floor has been heavily sanded in recent years, but is re-usable.
RECOMMENDATION: Re-use existing flooring, patching and replacing as necessary with antique flooring to match.
Ceiling
The framing of the flat ceiling in this area is original, with the exception of a modern scuttle at the east end. The framing is very light, and is in poor condition. The original lath was in place except for about a one foot strip north of the 19th century south wall.
RECOMMENDATION: Reinforce framing as necessary. Plaster ceiling.
Room Over Middle Room
North Wall
See Passage, South Wall.
West Wall
Framing: The existing framing at the south end of this wall is original, in good condition. The existing brick fireplace is modern, and behind it are the remains of a fireplace inserted here (on the east side of the Western Addition chimney) in the 19th century, when the original west middle chimney was removed. When the modern fireplace and hearth were removed, marks were found in the framing for the original stud wall. Although no actual evidence was found in place for windows as occurred in the original east east wall of the building, a notched stud was found re-used in the existing west wall of the Stair Passage which fitted exactly the remaining framing indications in the original west wall, and proved conclusively that this wall originally had a window arrangement like that still showing in the framing of the east wall. These windows were removed when the Western Addition was built.
RECOMMENDATION: Reinforce existing framing as necessary. Remove 19th century masonry to behind wall line and reframe center section of wall. Since windows were removed when Western Addition was built, and since this addition is to remain, do not provide framing for windows in this wall.
163164Windows: See above.
Trim: The existing beaded base is not original. The beaded truss casing is original. The beaded cornerboard at the south end of the fireplace recess is not original.
RECOMMENDATION: Provide new beaded base, using existing original examples in building for precedent. Retain existing truss casing.
Lath: No original lath remained on this wall.
RECOMMENDATION: Remove cornerboard. Plaster wall.
South Wall
Framing: The framing of the south wall is original, in good condition. The framing of the dormer is original, much patched and reinforced.
RECOMMENDATION: Reinforce framing as necessary. Reinforce and rework dormer framing as necessary.
Windows:
Window #212
- Stool original
- West diagonal cornerboard (truss casing) original
- East diagonal cornerboard modern
- Vertical cornerboards modern
- Window frame modern
- Sash modern
- Sill modern
- Trim modern
RECOMMENDATION: Retain existing original stood and west cornerboard in place. Provide new materials to replace modern work, using existing corresponding original materials in building as precedent.
Trim: Existing beaded base on this wall is modern. All beaded truss casings on this wall are original.
RECOMMENDATION: See West Wall, Trim.
Lath: The lath on the sloping ceiling was original except for an eight inch strip just west of the center truss. The lath on the kneewall under the dormer, on the dormer cheeks was original, but that on the dormer ceiling was modern, as was the lath on the knee wall west of the dormer.
RECOMMENDATION: Plaster wall and dormer.
East Wall
Framing: The original framing of this wall was completely removed when the stairs were changed in the 19th century. The existing wall dates from the same alterations. In these alterations, as has been noted, the original west middle chimney was removed. This chimney, undoubtedly with a small fireplace, projected into this room. The fireplace and chimney are completely removed, and the framing gives no clue as to the exact original fireplace location and arrangement.
166RECOMMENDATION: Remove existing 19th century framing. Reframe wall in original location. Rebuild chimney to dimensions indicated by framing. Provide fireplace opening as directed.
Trim: No original base remains. The beaded casing on the truss is original.
RECOMMENDATION: Provide new beaded base, using existing original examples in building as precedent. Retain existing truss casing. Provide simply trimmed fireplace and mantel or surround for fireplace, details and profiles to appropriate detail.
Lath: No original lath remained.
RECOMMENDATION: Plaster wall.
Floor
The existing flooring in this space is mostly edge grain yellow pine, roughly 8" wide. The hearth is completely modern.
RECOMMENDATION: Patch and replace flooring as necessary with antique flooring to match existing. Remove modern hearth. Provide suitable brick hearth for fireplace to be reconstructed, using suitable precedent.
Ceiling
The ceiling framing is original with the exception of a modern fan opening in the west center of the ceiling, which is very light and in poor condition. Original 167 lath was in place north and south of the fan opening, and generally in a strip from the fan opening to the existing east wall. The original lath is missing in a one foot strip south of the north wall, and in the entire area west of the fan opening.
RECOMMENDATION: Reinforce ceiling framing as necessary. Plaster ceiling.
General Note
The remaining three rooms and passage to be discussed on the second floor of Mr. Wetherburn's Tavern comprise the second floor of the Western Addition. Examination of remaining 18th century trim, paint, etc. have shown conclusively that, as first built, the second floor of the Western Addition comprised one large room, floored, trimmed and lathed, but not plastered, and with the dormer sash and trim left unpainted. Shortly after the completion of the wing, the second floor was partitioned off into three rooms and a passage, as shown on the accompanying plans, and the rooms were plastered.
The Sh .....
North Wall
Framing: The framing of the north wall is original, in good condition. This framing varies from the corresponding framing in the Original Building in that the purlins in the sloping ceiling just below the flat ceiling are staggered instead of in line, and project beyond the face of the plaster, providing a break between the flat ceiling and the dormer ceiling, where in the Original Building the flat ceiling was flush with the dormer ceilings, and continued uninterrupted into them. The dormer framing is original, reworked, and is in poor condition.
Windows:
Window #206
- Window frame original
- Both sash weights original
- Sill original
- Trim original
- East Pulley original, west pulley missing
- Sash modern
- Stool modern
- Diagonal cornerboards modern
- Vertical cornerboards modern
RECOMMENDATION: Retain existing original materials in place. Provide new materials to replace modern work, using existing corresponding original materials in building as precedent.
Note: Original dormer window frames in the Western Addition differ from those in the Original Building in that they have a sash weight pocket, where those in the Original Building were solid, and the windows were not equipped with sash weights. Five original sash weights were found in the building, locations as noted. The sash weights are about 11-½" long, 1-½" diameter at the bottom tapering to 1-¼" at the top. The average weight was 6 lb. 3 oz. The sash cords are approximately three feet long, and are hand spun four strand hemp. Two strands are natural hemp and two have been dyed or rubbed to a vermillion color. Each strand is composed of two separate smaller strands. The chord is 7/10" in circumference, or .225" in diameter.
Trim: The beaded base is original, as are the beaded truss casings.
RECOMMENDATION: Retain existing trim, pieced out and patched as necessary.
Lath: The lath on the sloping ceiling was original, as was the lath on the ceiling and the cheeks of the dormer, and the lath on the kneewall.
RECOMMENDATION: Plaster wall and dormer.
West Wall
Framing: The framing at the ends of the wall, in the center, is basically original, reworked, and is in poor condition. The original door location in the south one-half of the wall has been removed, but indications in the framing give its location. The existing door is not original, although an 18th century door from an unknown location has been used. A section of 19th century brick nogging was in place between two studs in the center of the wall. These were for fire protection behind a 19th century stove on the west side of the wall.
RECOMMENDATION: Reinforce and reframe wall as necessary, providing framing for door in original location as mentioned above. Close existing door.
Doors: As mentioned above, framing indications locate the original door in the wall, and indicate that the existing door is not original.
RECOMMENDATION: Provide new door, size and location as shown by framing indications, profiles and details to appropriate precedent. Close existing door and patch wall.
Trim: The existing beaded base is not original to the wall.
RECOMMENDATION: Provide new beaded base, using existing original examples on North Wall for precedent.
Lath: No original lath remained on this wall.
RECOMMENDATION: Plaster wall.
South Wall
Framing: The framing of the south wall is original, in good condition. The framing of the dormer is original, much reworked and in poor condition.
RECOMMENDATION: Reinforce framing as necessary. Rework and reinforce dormer framing as necessary.
Windows:
Window #211
- Stool original
- Diagonal cornerboards original
- East vertical cornerboard original
- West vertical cornerboard modern
- Window frame modern
- Sash modern
- Sash weights missing
- Trim modern
- Sill modern
RECOMMENDATION: Retain existing original materials in place. Replace modern work with new materials, using existing corresponding original materials in building for precedent.
Trim: Existing beaded baseboard original. Beaded truss casings original.
RECOMMENDATION: Retain original trim, pieced out and patched as necessary.
172173Lath: The lath on the sloping ceiling was original, as was that on the ceiling and cheeks of the dormer. The lath on the kneewall was original except for a small section at the west wall.
RECOMMENDATION: Plaster wall and dormer.
East Wall
Framing: The framing of the east wall is original, in good condition. The chimney which forms the northeast corner of the room is also original, in good condition. The framing over the fireplace opening, where the chimney is reduced in size, is basically original, somewhat reworked.
RECOMMENDATION: Reinforce original framing as necessary. Repair original chimney as necessary.
Trim: The base against the wood-framed section of the wall is original, although it has been taken up and re-used in the same position. The cornerboard at the southwest corner of the chimney is of 19th century origin. The fireplace opening is original, and retains its rounded rear corners, although a four inch infill has been added to the south inner face, and the brick arch has been rebuilt. Several bricks of the original arch remain. Beaded truss casing is original.
RECOMMENDATION: Retain existing base and truss casing, pieced out and patched as necessary. Rebuild south jamb and arch of fireplace to existing evidence.
174
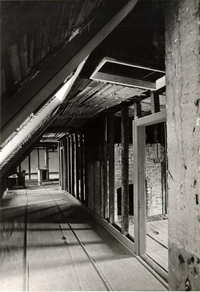
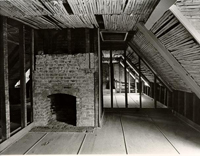 176
Provide simple mantel or surround for fireplace, to appropriate precedent.
176
Provide simple mantel or surround for fireplace, to appropriate precedent.
Lath: No original lath remained on the wall, although the north face of the chimney, behind the 19th century partition, retained its original plaster surface. This plaster can be seen to turn the northwest corner, indicating that the west face of the chimney was plastered.
RECOMMENDATION: Plaster wall.
Floor
The flooring in this space is mostly edge grain yellow pine boards, roughly 8" wide, in fairly good condition. RECOMMENDATION: Re-use existing floor as possible, patching and replacing as necessary with antique flooring to match.
Ceiling
The framing of the flat ceiling is basically original, somewhat light and in fair condition. The exceptions to this are the southeast corner where a modern fan opening has been inserted, and the northwest corner where there is a modern scuttle to the attic. The original lath was mostly in place with the two exceptions noted above, and at the 19th century east-west wall in place. This 19th century east-west wall is to be removed.
RECOMMENDATION: Reinforce framing as necessary. Plaster ceiling.
The ... eat Room
North Wall
Framing: The framing of the north wall is original, in good condition. The framing of the dormers is also original, much reworked and in poor condition.
RECOMMENDATION: Reinforce framing as necessary. Rework and reinforce dormer framing as necessary.
Windows:
Window #207
- Window frame original
- Both sash weights original
- Sill original
- Trim original
- Diagonal cornerboards original
- East pulley in place, fragment of west pulley in place
- Sash modern
- Stool modern
- Vertical cornerboards modern
Window #208
- Window frame original
- East sash weight original
- Sill original
- Trim original
- Diagonal cornerboards original
- East pulley missing, fragment of west pulley in place
- West sash weight missing
- Sash modern
- Stool modern
- Vertical cornerboards modern
RECOMMENDATION: Retain existing original materials in place. Replace modern work with new materials, using existing original examples in building for precedent.
Trim: Existing beaded baseboard and beaded truss casing original.
RECOMMENDATION: Retain existing trim, pieced out and patched as necessary.
Lath: All of the original lath remained on this wall, on the dormer cheeks and ceilings, and on the kneewall.
RECOMMENDATION: Plaster wall and dormers.
West Wall
Framing: The framing of the west wall is entirely original, with the exception of the lower southwest corner, where the upper part of a sliding sash frame was inserted into the framing (see 1st Floor Notes, Great Room, West Wall).
RECOMMENDATION: Reinforce framing as necessary. Remove sliding sash frame and patch framing in that location.
Windows: There were never any windows in this wall.
Trim: The beaded baseboard and beaded truss casing are original.
RECOMMENDATION: Piece out and patch existing trim.
Lath: Original lath remained on this wall, with the exception of the area where the 19th century chimney was added against this wall. The chimney was removed shortly after the building was acquired, being 179 completely modern, and in an unsafe condition.
RECOMMENDATION: Plaster wall.
South Wall
Framing:. The south wall was completely removed in the 19th century. Indications on the floor, and on the ceiling framing give evidence as to the location of the wall, however, as did very definite lines on the original lath which remained on the west wall (see General Note before The Sh ....
RECOMMENDATION: Reframe wall, as shown by framing, flooring and lath indications.
Doors: Marks on the existing original flooring indicated that there was a door roughly in the center of the wall, and the original framing marks indicate by their spacing that there was another narrower door by the east end of the wall, into the Rear Passage.
RECOMMENDATION: Provide two doors, size and location as per indications on flooring, profiles and details to appropriate precedent.
Trim: No trim remained.
RECOMMENDATION: Provide new beaded trim, using existing original example on North Wall as precedent.
Lath: No lath remained.
RECOMMENDATION: Plaster wall.
180181Floor
The flooring in this space is mostly edge grain yellow pine boards, generally about 8" wide. There is a stovepipe hole in the floor to the east of the 19th century chimney location.
RECOMMENDATION: Patch and replace existing flooring as necessary, using antique flooring to match existing. Patch stovepipe hole.
Ceiling
The flat ceiling of this space retains its original framing, somewhat light and in fair condition, except in the southwest corner where a modern fan opening was inserted. About one-half of the original lath remained scattered on the ceiling.
RECOMMENDATION: Reinforce and reframe ceiling framing as necessary. Remove modern fan opening and patch. Plaster ceiling.
Rear Passage
North Wall
West Wall
Framing: The framing of the wall was completely removed
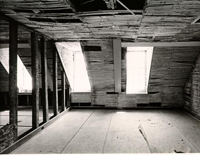 184
in the 19th century. On the ceiling framing and on the flooring, however, were marks which locate the wall, and locate the position of a door in it.
184
in the 19th century. On the ceiling framing and on the flooring, however, were marks which locate the wall, and locate the position of a door in it.
RECOMMENDATION: Reframe wall, to accommodate door, location as indicated on flooring and ceiling framing.
Doors: As noted above, there were indications for a door in this wall, tight against the North Wall.
RECOMMENDATION: Provide door, size and location as indicated by marks on ceiling framing and flooring, details and profiles to appropriate precedent.
Trim: No trim remained.
RECOMMENDATION: Provide beaded baseboard, using existing original example on South Wall as precedent.
Lath: No original lath remained.
RECOMMENDATION: Plaster wall.
South Wall
Framing: The framing of the south wall is original, in good condition. The framing of the dormers is original, reworked and in poor condition.
RECOMMENDATION: Reinforce framing as necessary. Rework and reinforce dormer framing as necessary.
185Windows:
Window #210
- West diagonal cornerboard original
- East diagonal cornerboard modern
- Window frame modern
- Sash modern
- Sash weights missing
- Sill modern
- Trim modern
- Stool modern
- Vertical cornerboards modern
RECOMMENDATION: Retain west diagonal cornerboard in place. Replace modern work with new materials, using existing original examples in building for precedent.
Trim: Existing beaded base original.
RECOMMENDATION: Piece out and patch existing base as necessary.
Lath: Original lath was in place on sloping ceiling, knee wall, and dormer ceiling and cheeks.
RECOMMENDATION: Plaster wall and dormer.
East Wall
Floor
Existing flooring is mostly edge grain yellow pine floor boards roughly 8" wide. (Note: These floorboards show wear at the two door locations in this room.)
186RECOMMENDATION: Patch and replace existing flooring as necessary, using antique flooring to match existing.
Ceiling
The flat ceiling framing in this room is original, somewhat light, and in fair condition. The original lath was mostly in place.
RECOMMENDATION: Reinforce framing as necessary. Plaster wall.
The End Room
North Wall
West Wall
Framing: The framing of the west wall is original, in good condition, See The ...eat Room, West Wall for note about sash frame found in wall.
RECOMMENDATION: Reinforce framing as necessary. Patch framing at lower end of north corner where sliding sash frame has been removed.
Windows: There were never any windows in this wall.
Trim: Existing beaded baseboard and beaded truss casing original.
RECOMMENDATION: Piece out and repair original trim as necessary.
Lath: All original lath remained on this wall.
RECOMMENDATION: Plaster wall.
South Wall
Framing: The framing of the south wall is original, in good condition. The framing of the dormer is original, reworked, and in poor condition.
RECOMMENDATION: Reinforce framing as necessary. Rework and reinforce dormer framing as necessary.
Windows:
Window #209
- Stool original
- Diagonal cornerboards original
- West vertical cornerboard original
- East vertical cornerboard modern
- Window frame modern
- Sash modern
- Sash weights missing
- Sill modern
- Trim modern
Trim: Existing beaded baseboard original.
RECOMMENDATION: Piece out and repair existing baseboard.
Lath: All original lath was in place on this wall, with the exception of a small portion at the center of the knee wall at the baseboard. The dormer cheeks and ceiling retained their original lath.
RECOMMENDATION: Plaster wall and dormer.
Floor
The floor in this area is basically 8" wide edge grain yellow pine boards. There is a hole west of center near the north wall where the floorboards were cut for the installation of electrical wiring.
RECOMMENDATION: Patch and replace existing floorboards as necessary with antique material to match.
Ceiling
The framing of the flat ceiling in this area is original, and is somewhat light, in poor condition. The original lath is in place over the ceiling.
RECOMMENDATION: Reinforce ceiling framing as necessary. Plaster ceiling.
Framing
1st Building Section, N.E. part of existing building, 26'-0-¾" x 45'-0" ±
FIRST FLOOR FRAMING
Generally in buildings of the 18th century in Tidewater Virginia, the simple timber spans were limited to a maximum of twenty feet. If the spans were over twenty feet, a more complicated system of wood framing was used. This is the case of Mr. Wetherburn's Tavern, because the building is 26'-0" ± wide. The framing system is basically a system of large 12" x 8" girders, morticed and tenoned and pegged to the sills, spanning the width of the building and dividing the first portion of the building into five bays. There are summer beams connecting the girders and dividing each bay into two smaller spans for the floor joists.
SILLS
The outside sill, which bears on the 25" thick foundation wall except where there are windows or doors, is 11" wide and 8" high, half lapped and pegged at the corners. The sill across the center bay on the north side is in two separate pieces, the outside piece is 3-3/8" x 5-1/8" and the inside piece is 6" x 6".
RECOMMENDATION: The sill has had some deterioration from moisture and insects. The sill and all other framing should be treated by chemicals for insects. All framing should be retained if possible, and reinforced by additional framing as necessary.
GIRDERS
The center bay is the widest bay, being 9'-0" ± between girders III and IV, which also bears on 14" brick walls. Girder #V is not exactly centered between IV and VI, but is slightly east of center so as not to bear on window #W-4 on the north wall. Girder #II is similarly located 190 in respect to window #W-1. This makes all five bays to be of unequal width, which poses some curious observations: The basement windows are not exactly located for symmetry and the first floor windows do not exactly line up with the basement windows. Girder #II bears on the plate on the south wall over the center of the window on the south wall and girder #IV is similar. Due to these factors, it is possible that the wood framework was built much later and could even be the second building on the brick foundation. Since there is no evidence to prove this at this date, it could be the lack of coordination of the mason with the carpenter.
RECOMMENDATION: Piece out Girder #IV where portion was removed in the 19th century when the chimney was removed. Remove modern brick piles under Girders IV AND V.
SUMMERS
On the center of the first, third and fifth bays are 12" x 8" summer beams mortised and tenoned and pegged to the sills and plates. In the second and fourth bays there are two 6" x 8" headers forming a triangular well for the two chimneys, and have a 6" x 8" header on the east-west centerline. The headers for the chimney have been notched for brick hearths.
RECOMMENDATION: Provide hangers and supports at all ends of summers and headers. Reinforce floor system with steel beams and columns sized for 100# live load.
JOISTS
The floor joists have a closer spacing than is usually found in most 18th century buildings found in this area. The usual spacing is from 20" to 24". The spacing of the 3" x 8" joists here is 15" to 16". This could be an indication that the building was built for heavier loads than the average residence. The floor joists and all other framing in this building is 99% yellow poplar, pit sawn on two, sometimes three, sides and hewn with a foot adze on the other side or sides. The floor joists have been replaced with modern joists on the south side of the bays between the Sill #1 and girder #III. The chimney well between girders IV and V has been infilled in the 19th century, and some of the joist ends have been spliced, especially between girders III and IV. All joists are mortised and tennoned to the sills, summers and headers.
RECOMMENDATION: Remove the 19th century joists in the chimney well. Add a modern 2" x 8" joist beside each joist, and reinforce the ends of the joists with metal anchors.
FIRST FLOOR EXTERIOR WALLS
The exterior walls are thicker, the framing being 5-¾" thick, than the average 18th century building in this area, again pointing out the fact that the building was built stronger than the average. This is further emphasized in the north and south walls which carry the roof and the second floor loads. These walls were built with heavy corner posts, heavy intermediate posts and infilled with studs. There has been some insect damage, but the greatest damage has been done by man later altering the structural framework without understanding the original structural system.
NORTH WALL
Corner Posts: The two corner posts are 8-¾" x 5-¾" x l0'-4-½" ± mortised and tenoned and pegged into the sill and the 5-¾" x 7-¾" plate. There were two 5-¾" x 8-¾" corner braces from each of these corner posts, unusual in that they lined up at the top instead of staggering the mortise holes in the corner post. This weakens the corner posts, but since the corner posts are oversized there is apparently no resulting deformation from this. The two corner braces at the northwest corner were removed when the 19th century front door was added.
Intermediate Posts: There are two 8-¾" x 5-¾" intermediate posts, one over the intersections of girder #III and the sill; the other over the intersection of girder #IV . There were two intermediate posts to have been located over the intersections of girders #II and V, but probably these locations would have concentrated the resulting loads on the edges of the piers of the brick foundation by basement windows #W-2 and W-3. Both of these posts were moved towards the center of the building, centering on the brick piers. This resulted in the north wall being structural a five bay wall, but with bays that were not as equally spaced as the girders were in the first floor framing.
Two additional posts were placed in the center bay, forming jambs for a large double entrance door with a transom. Large beads were run on these posts, a large beaded header was mortised into these posts for the transom bar and a head piece for the transom was let in. Above the transom was a header notched on the interior, tying the two posts together 193 as a security measure as the plate at the top of this wall was uniquely spliced together over this door. These headers were removed when a window was inserted in the door opening. The intermediate post at girder #V was removed when a 19th century door was inserted in this location.
The intermediate posts on either side of the central passage were notched for corner bracing running to the south. There was a brace in the #IV post and girder which was removed in the 19th century when a stair was installed. It is inconclusive as to the existence of a brace in the #II post and girder as the framing in this partition seems to be 18th century.
Studs: In each bay except the center one a window was located and 3" x 5-¾" x 10'-4-½" ± studs were spaced between the windows and the posts. The stud spacings were typical spacings, having about 18" ± between each stud. The studs were morticed and tenoned into the sill and plate, but having one nail instead of a wood peg at each mortise. The ears of the heads and sills of the windows were half-lapped over the jamb studs on the exterior face of the studs and were nailed in place. Many studs were cut off or removed when the 19th century front door was removed.
RECOMMENDATION: Treat chemically for insects and replace missing studs and splice where bottom ends are bad.
SOUTH WALL
The south wall is almost a duplicate of the north wall in its original construction with the following exceptions. (1) There are no intermediate posts for the original back door, it being located against the post at girder #IV and the post served as the west jamb of the door. A bead was run on this post and a beaded header mortised and tenoned into the post. (2) The intermediate posts at girders-#II and #V were placed directly over the junction of the girders and the sill, although these locations placed them directly over the basement openings which must have caused much plaster cracking and plaster repair in the 18th century, and may have been one of the reasons for the location of the Southeast shed addition. (3) To the west of the post at girder #IV for two stud spacings, there was brick nogging with shell mortar about 4' high. The reason for such nogging has not been deciphered to date. (4) The notches on posts at girders #III and #IV, which correspond approximately to the interior bracing on the north wall, were used for door headers in the cross walls instead of angle bracing. (5) There were only two windows in the south wall, located in the second and fourth bays away from the center and against the intermediate posts. (6) The studs in the center bay over the door were notched for a dropped ceiling behind the original stair.
Later changes from east to west: For the first two bays, the studs and center post were removed in the 18th century after the south shed addition was built. Notches in the plate gave actual locations of these members. The plate was cased in and the plate deflected over 4-½" and checked badly in the center. In the third, or center, bay the 195 original back door was removed and closed up in the 19th century. A 19th century door was inserted in the center of this bay. A 20th century door was installed in the east side of this bay to a 20th century addition, but was closed in before investigations were started. The western panel of brick nogging was removed mid-20th century, except for two courses to provide space for a wall gas space heater. Most of the post at girder #V was removed for the insertion of a wide window in the 19th century. In the plate near the west corner post is a mortise hole for a late 18th century porch, which corresponds with the archaeology.
RECOMMENDATION: Same as North Wall, except: (1) Do not replace South wall at Shed Addition, (2) Replace studs at modern doors in center bay. (3) Remove 19th century window at fifth bay and insert proper window in fourth bay. Replace missing studs and posts.
EAST WALL
The east wall is composed of two corner posts with corner braces: (see north and south elevation) and equally spaced 3" x 5-¾" x 10'-9-½" ± studs. Originally there were to have been twelve equally spaced studs mortised and tenoned into the sill and the bottom chord of the east roof truss. The sill and truss were mortised this way but shortly after erection the ninth stud from the north was removed and two studs were inserted between the eighth and tenth stud for a small window on this wall for the rear room. This was due to the fenestration on the south wall, having only two windows and just one in each rear room made the rooms too dark. One of these studs, the one nearest #8 stud, was 45° lapped into the outside of the roof truss and nailed with 18th century nails. This stud and stud #2 were notched to receive the ears 196 or lugs of the head and still of a window much smaller than the other first floor windows. This window was closed up in the 19th century. The sixth and seventh studs have been cut for the insertion of a modern window.
RECOMMENDATION: Remove modern window and splice sixth and seventh studs. Insert window of proper size in space between eighth and tenth studs.
WEST WALL
The west wall was exactly the same as the east wall except for the modern window, except all the framing in this wall was removed in the 19th century to make the room wider. Notches in the bottom chord of the truss correspond to the east wall, including the inserted 18th century window. Some of the studs of this wall were re-used in the reframing of this room in the 19th century, especially one stud which was relocated 2'-0" ± north of the modern fireplace. This stud was stud #10 from the north wall and was the stud on the south side of the end window. This stud showed that, when the west addition was built, the weatherboards were removed and flush horizontal boarding nailed with rose-headed nails. was used for a wall surface from this window to the south wall. From marks in the end sill it was found that a door had been inserted about 3' south of the north wall when the West Addition was added.
RECOMMENDATION: Replace wall with door to Addition and small window in rear room. Remove and close modern fireplace behind this wall.
Interior Partitions: None of the interior partitions were designed as structural walls and, therefore, are not included in this section. They generally were only about 3" thick and were used only as space dividers.
SECOND FLOOR FRAMING
The second floor framing is treated separately here but it must be understood that the second floor framing is an integral part of the roof structural system. The second floor is framed in a bay system with six 8" x 11-½"-12" girders spaced directly over the first floor girders and sills, but these girders are the bottom chord of greatly modified 18th century Queen Post Truss, with very short and widely spaced Queen posts. This, in the modern sense, is not an actual truss as it cannot be calculated by modern structural truss methods. The second floor framing is almost exactly the same layout as the first floor. Of course, the girders are larger and they have a complicated dovetail lap and notch connection at the plates, and they overhang the plates - wider on the front than the rear - to form the eaves for the cornices. The stair well framing is different from the first floor and the chimney headers are reversed from the first floor in that the longer headers are on the north side.
SUMMER BEAMS
The summer beams on the two end bays are 11-½" x 8". The 6" x 8" summer beam at the west chimney is missing, as is the north 6" x 8" header for the chimney. These members were removed when the chimney was removed in the 19th century, a new summer was installed north of the chimney, and a new summer and new joists were installed to fill this opening. The 12" x 8" summer beam in the center of the center bay was mortised on both sides for floor joists, but only one - the west notch was used and this summer was the north face of the stair well. A header was placed on the south end of this bay about 2'-5" north of 198 the inside face of the south wall. This was the south face of the stair well. This head, and the joist that formed the west stair well, were notched for hanging studs to the stair string. Girder #4 was notched on its northeast corner for the insertion of a 19th century stair, and was cut in two just south of the central summer, with the result that the partition below is now carrying the girder but it has not been determined what resists the exterior thrust of this member other than weight and friction.
FLOOR JOISTS
The floor joists, 2-½" - 3" x 8" are notched over the plates and headers; they are mortised and tenoned into the summers. They are similar to the first floor joist spacing in that they are 1' - 3" to 1'-4" o.c. The floor joists in the front center bay were sawn off on the south face of the north wall and removed. Portions of these joists were left in the mortise holes of the summer beam in the 19th century for the insertion of a stair. Struts were placed over the ends of these joists up to the rafters. The floor joists on the south of the stair well are notched over the header and mortised into another header resting on the exterior plate. Outlookers are mortised into this header, extending outwards to support the rafters.
RECOMMENDATION: In the knee wall space, insert a steel beam over the plate on the south wall between girder #1 and 3 and bear on these girders. This beam is to support the roof framing and have hangers to support the floor joists, plate and girder #2.
Insert a steel beam in the cross partitions from the chimneys to the east and west walls. Double the north floor joists in all bays except the fourth bay. Replace the north header of the missing chimney 199 and remove joists in the chimney well. Replace joists that were removed when the 19th century stair was installed. Provide hangers for all summers and headers. Provide joist metal anchors for all joists at headers and summers.
EAST WALL
The east wall consists of studs filling in the space between the end truss up to the collar beam. There are twelve studs, including the Queen Posts. These studs are 3" x 4" ±, note that they are thinner than the first floor studs. They are mortised and nailed into the bottom chord of the truss, spliced to the upper chords of the truss and 45° lap notched and nailed into the collar beam. The spacing of these studs is 24" o.c. ±. Studs #4, 5, 8 and 9 from the north were notched for sloping window sills for two small gable end windows that were closed in in the 18th century when a small tenement shop was built against the east end.
RECOMMENDATIONS: Splice lower stud ends where necessary. Do not re-install windows as they had been removed before south wing was added.
WEST WALL
The west wall was originally a duplicate of the east wall, but this wall was removed in the 18th and 19th century when the West Addition was added. The windows were closed and a door inserted between studs #3 and 5. When the fireplace was added in the east face of the western chimney, all studs for this wall were removed. One stud, #9, was re-used in the wall of the upper stair landing when the 19th century stair was installed.
RECOMMENDATION: Rebuild wall with door to West Addition.
CEILING
The framing of the second floor ceiling are the collar beams. They are ____" x ____" o.c., except at the trusses where they are ____" x ____". The collars of the trusses are mortised, tenoned and pegged into the sloping chord of the trusses. The other collar beams are toe nailed into the purlins and are not very secure. In fact, many of these have modern struts up to the rafters. There are original headers for each chimney and modern headers for modern exhaust fans.
RECOMMENDATION: Add a new 2" x ____" by each collar beam except at the trusses provide metal anchors at each end fastened to the purlins. Close modern exhaust fan and repair framing around openings. Remove modern struts.
ROOF TRUSSES
The roof trusses are located over the first floor girders and sills. The lower chords of these trusses have been covered in the second floor framing. The collar beams have been covered by the second floor ceiling. The two end trusses have been cut off just above the collar beam to form a jerkin head or chipped gable roof and the collar beam provides support for the upper hip roof.
The sloping chords of the trusses vary somewhat in size, but are approximately 5-½" x 7-¼" at the heel. The east end truss is 5-½" x 8-½" at the heel. The sloping chords taper to 5" deep at the ridge, some taper approximately evenly all the way but some are not tapered until above the collar beam. The sloping chords are not as wide as the lower chords, thus allowing a seat on the top of the lower chord for a plate 201 or sill to set on the ends of second floor framing to catch the heels of the rafters between the trusses. The trusses are end mortised and tenoned and pegged without a ridge pole.
PURLINS AND WIND BRACING
These roof trusses have two rows of purlins which are morticed and tenoned into the sloping chords. They are on the same level in this section, not staggered as in the West Addition. There is one line of purlins just behind the Queen Posts (which line up with the knee walls). These purlins are 4-½" x 4", about 2'-4-½" above the top of the lower chord and are set horizontal. The second line of purlins are at the collar beam level and are 4-¼" x 7-¼4" and the flat side of the purlin is flush with the outside face of the sloping chords. These purlins are about 8'-0" above the top of the lower chord. There are no wind braces in this truss system. The wind bracing is done by purlins and shingle laths which are 1" x 3" x ____" o.c. The shingle laths are of _________, but in the 20th century the spaces were filled in with modern boards and some places entire sections were replaced by modern boarding.
RAFTERS
The rafters are 3" x 3" x ____" o.c. The ridge connection is the same as the trusses. The lower end of the upper rafters are mortise and tenoned into the upper purlins. The center rafters are mortised and tenoned at the upper purlin and nailed to the lower purlin. The lower rafters are notched to the lower purlin and nailed to the lower heel plates. The rafters and hip rafters of the
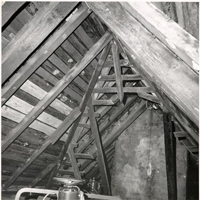 203
jerkin heads are similar to the upper rafters, except the hip rafters are nailed to the ridge of
203
jerkin heads are similar to the upper rafters, except the hip rafters are nailed to the ridge of the second truss the _________ rafter from the end, and to notches in the collar beams of the end truss. The other rafters of the jerkin head are nailed to the hip rafters and to notches in the collar beam of the end truss.
RECOMMENDATION: The rafters need to be reinforced in order to support simulated fireproof wood shingles.
ROOF SLOPES AND PITCHES
The roof slope is 48°, 10' which, in modern roof pitch terminology, is 13.4886 over 12. In the 18th century this roof pitch was called common pitch and was arrived by taking the lower chord of the truss and dividing it into four parts and making the sloping chord in length equal to three of the four parts. It might also be noted here that the location of the second truss from the end, in a jerkin head roof, had to be located one half the length of the collar beam away from the end truss; and since these trusses are located over the first floor girders and the rear intermediate posts, this had to be calculated before the trusses were erected.
SHED ADDITION
East Wall
When the Shed Addition was built, the southeast window on the south wall was removed and relocated in the end wall of the addition. The southeast corner post of the original building was notched for the head and sill ears or lugs, as was the second new stud south of the corner post. The first stud south of the corner post was cut off at the window head and must have been cut off at the bottom of the relocated window. However, the window and the bottom of the first stud were removed in the 19th century and a low door was inserted in the window space. There are two more 3" x 3-¾" studs south of the window-door space.
RECOMMENDATION: Replace missing window in this wall, sized according to notches in studs. Repair framing as necessary.
West Wall
The west wall of the Shed Addition was built against a porch and the three north studs were set on the top of the roof of this porch. The slope on the bottom of these three studs gives the slope of the porch roof and a notch in the intermediate post over girder #III gives the height of the porch roof (?). When the porch was removed late in the 18th century, a hodge-podge of framing was inserted where the porch existed, including the insertion of a small door and even a roof rafter from some other building. It is not known whether this door led to steps or another porch, as the later addition of a bath and a basement bulkhead entrance in the 20th century destroyed all archaeological evidence.
RECOMMENDATION: Remove door and build porch beyond. Remove framing below porch roof and reframe.
Ceiling and Roof
The ceiling of this shed roof consists of a small flat ceiling lining with the original ceiling until it meets the roof rafters and then slopes down to the south wall. The ceiling framing consists of 3" x 3" ± ceiling joists nailed to the ends of the first floor original joists and girders, and the other end nailed to the shed sloping roof rafters. The roof rafters are it ____" x ____" x ____: o.c., and rest on the shingle lath of the original building. The slope, only being 17-½°, is too low for wood shingles and therefore allowed water to rot the framing in the south wall. This was known in the 19th century and new longer rafters were inserted between the first rafters of the addition, raising the roof of the addition as high as possible to the bottom of the sill of the dormer windows. This still was too low for wood shingles, and rotted out some of the 19th century rafters which were replaced in the 20th century and a metal roof installed.
RECOMMENDATION: Restore original roof slope and reinforce rafters and ceiling joists.
206 [First Floor Framing Plan - oversized image]207
[First Floor Framing Plan - oversized image]207WEST ADDITION
The west addition, 26'-0" x 32'-0" ±, is so similar to the original building, in framing techniques, that they appear to have been built by the same carpenter. Especially so when the framing system of the original building was covered up when the west addition was built. The floor and roof framing of the addition is approximately 1" deeper than the original building.
The west addition has four bays of framing, with the east bay being narrower to only accommodate the chimney and the two small entries. The first floor framing has the one small east bay, but the other three bays were divided into two bays. This was caused by the basement not being fully excavated to the west. A girder was placed at the west end of the excavated basement and must have had one or two supports under this girder which were removed in the 19th century and later one wooden support was added. The trusses and girders of this section are numbered from the west, which is opposite from the original building. There are corner posts at the four corners of this addition, with post placed over the west chimney girder, then two posts installed to the west of this post in each wall. Then four posts were placed, one on each side, of the two small entry doors. Studs were then placed 16" to 24" ± o.c. between the studs. The first floor summer beams are on the center line of the building, but the second floor summers are staggered to keep the bottom chords from being cut in two in the center.
RECOMMENDATION: Provide steel beams and tension cables to carry floor boards. Reinforce roof rafters to carry cement-asbestos shingles.
ADDITIONS TO WETHERBURN'S TAVERN ARCHITECTURAL RESEARCH REPORT
EMF
JFW
WHP
On Wednesday, May 3, 1967 the chimney above the roof of the western addition was removed brick by brick. The chimney top was 5' 4" above the ridge of the roof. The stack measured 22' by 56", the north face of the stack was 29'½" from the ridge and the south face was 26-½" from the ridge. The interior flues were: South 13-½" by 15-½", Center 14-½" by 15-½", North 14-½2" by 15-½". The chimney stack was rebuilt in the 20th Century to a point approximately 2' below the roof where it changed to 18th Century mortar and the work was stopped.
