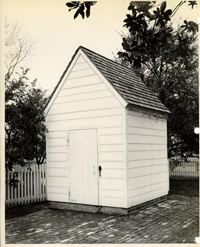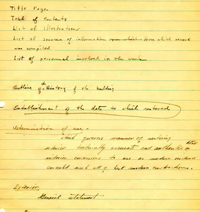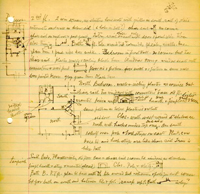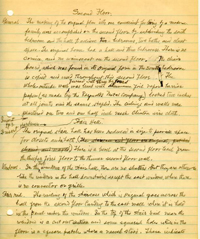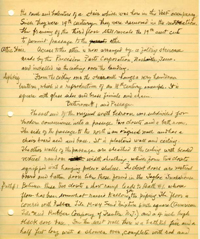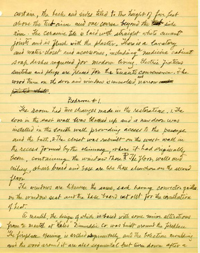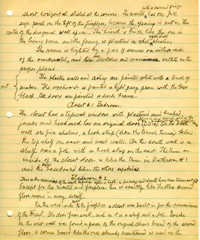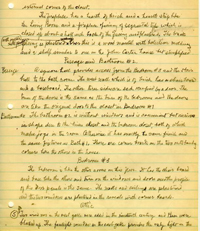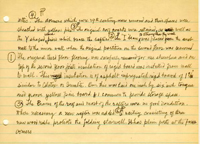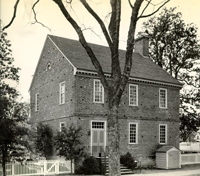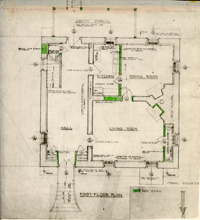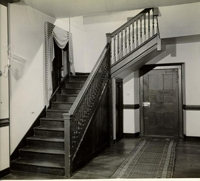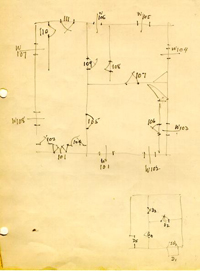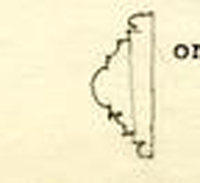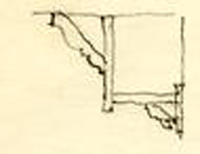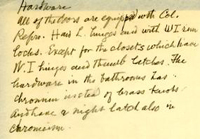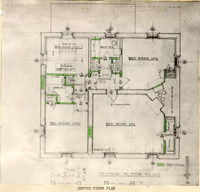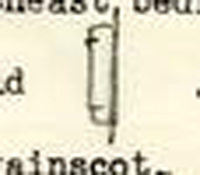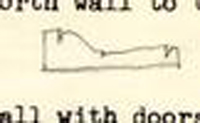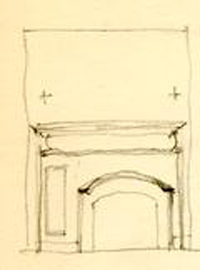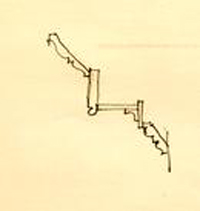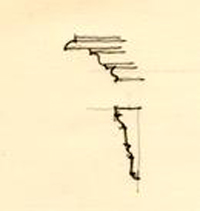Palmer House Architectural Report, Block 9 Building 24 Lot 27Originally entitled: "John Palmer House"
Colonial Williamsburg Foundation Library Research Report Series - 1134
Colonial Williamsburg Foundation Library
Williamsburg, Virginia
1990
[HANDWRITTEN NOTE]
Illustration and drawings - Williamsburg pictorial file
Palmer House Blk 9
PHOTOCOPIED TEXT WITH HANDWRITTEN NOTATIONS - EAST ELEVATION
No digital image
[HANDWRITTEN NOTE]
The chimney was rebuilt from the roof to the top in a square with four flues in it. The cap is typical of Williamsburg with three corbelled brick courses surmounted by cement and one brick course which is on the same line as the funnel of the chimney.
Research and archaeology have failed to indicate the date of this construction. At one time roof water was conducted to it, but at a time after Vest's occupancy.
[HANDWRITTEN NOTES INCLUDED WITH TEXT]
Title Page
Palmer House Architectural Report
[[illegible]] Jan. , 1956
Somewhere should appear "Architect's Office, Colonial Williamsburg, Inc.
Photographs
I wonder if the date should not be put in the caption and the name of the photographer and maybe the file number for the benefit of those who use the report 25 yrs. from now. I know we haven't done this consistently so far but it's something to ponder. In the case of [[illegible]] it may not always be possible to find a date.
Preface pages
These should be numbered i, ii, iii, iv, v, etc. Table of contents page numbers ought to be inserted after each heading
p.ii shouldn't C.V. &P. be named?(Cleverdon, Varney &Pike, consulting Engineer)
" [[illegible]] architects be named?
" archaeologist " " ?
p. 1, (1. use of quotation marks - ( should end "... the main street, next the capitol!" perhaps.
( 3, line 2 should read "... a snuff mill by various owners."
( 2, line 2. Did Stott's [[illegible]] lay to the north?
p. 6 Basement windows
Explanation needed about use of Gulf Cypress as original frame was no doubt S.T. pine
Front Door Hardware and lighting fixture should be covered for door and screen door. What are the materials used?
p. 7 - Windows
Was the original windows double hung or was the top sash fixed and the bottom one movable? This should be noted.
What materials are used? A note about screens to explain their use as a concession to modern life is needed
p. 8 Roof Shingles
They were also laid on porch roof.
Bulkhead Use of materials, hardware need to be noted. Were hand wrot beaded nails used?
Are the 5 [[illegible]] angles exposed. Is the copper pan a concession?
2.East Elevation
Page number missing. All the pages should be numbered in sequence. This note applies to the rest of the report.
So. Elevation
Wall surface last 2. lines re word. The [[illegible]] does not support the arch.
Doorway
Materials, hardware, screen door should be noted. If other than authentic materials were employed the reason should be given.
Basement Windows
2 bars instead of 3 need be mentioned only once.
Porch - p. 3 Is there any screening to porch? Why? Use of materials, kind of floor, electric light, roofing and steps to ground, etc.. Is porch on piers or a solid wall? Why?
West Elevation (p. 3)
Wall Surface, line 5
Spelling of "put holes"
Chimney Needs clarification so it will better explain why flues were altered. Omit "as is customary". For instance, why was chimney rebuilt from above the roof?
Basement
Here might be explained what was original plan. Then a statement of policy explaining that this area was not to be restored but to be made structurally sound, dry, and to house furnace, electrical equipment, and other conveniences. This ought not to be difficult
Lally (p. 5) change to lally column
3.Hall and Stairs (p. 8)
Floor
Clarify so that it is clear the floor is or is not original to the house. One wonders why it is face nailed with modern nails with hand wrot heads if it is the original flooring. If it is not the original flooring what is it?
Walls
Mention the way finish simulates conventional 18th century plasters work.
Baseboard
Does the thickness of the baseboard vary from ¾" to 1" or does its projection from the brick or furring vary in these amounts?
General Comment
The materials for all new work should be mentioned anywhere they were used.
Windows
[Notes crossed out]
Living Room (p. 11)
Mantel
Is Marmion the precedent for the mantel shelf and bolection molding also? If not, it should be mentioned.
Windows
Heating equipment a concession to modern living. This should be noted.
Closet
If shelving etc. are a concession to mod. liv. note should be made of it.
Dining Room, p. 15.
Fireplace &Hearth
Is hearth laid in sand joints? Where is the Broadus House?
Kitchen p. 14
It should be noted that since this is a concession to modern living its equipment is likewise modern.
Second Floor
Plan - There should be a legend to indicate what the red &green colors mean. Also on 1st fl. plan. Each should have the north points shown.
p. 1. 1st (, lines 3 &4. Are these spaces correctly named? Classification would help here.
The doors on the working drawings are in the 200's, not 300's.
p. 2 Attic stair - note that it is a concession to modern living.
p. 4 ( 2, last line - oyster shell lime plaster.
p. 5 ( 3, line 4 - " " " ".
ARCHITECTURAL REPORT
JOHN PALMER HOUSE
Block 9 Building #24
Colonial Lot #27A restoration of a mid-eighteenth century brick dwelling based on archaeological evidence found at the building with the addition of certain new forms of modern work for the use of the tenants.
Construction began in
January 17, 1951
Completed in
October 26, 1953
February 1956
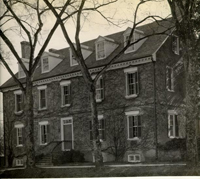 VIEW OF PALMER HOUSE BEFORE RESTORATION
VIEW OF PALMER HOUSE BEFORE RESTORATION
TABLE OF CONTENTS
| History of the Palmer House | 1 - 2 |
| Description of the Palmer House | 2 - 3 |
| Exterior North Elevation | 4 - 9 |
| Exterior East Elevation | 10 - 11 |
| Exterior South Elevation | 12 - 13 |
| Exterior West Elevation | 14 - 15 |
| Interior Basement | 16 - 19 |
| Interior First Floor | 21 - 28 |
| Interior Second Floor | 30 - 35 |
| Interior Attic | 36 |
| Paint Colors | 37 - 38 |
| Kitchen | 39 - 49 |
| Well House | 50 - 53 |
| Smoke House | 54 - 55 |
| Necessary House | 56 - 57 |
ARCHITECTURAL DESIGN
Mario E. Campioli, Director of Architecture
Ernest M. Frank, Assistant Director of Architecture
Paul Buchanan, Job Captain
Ralph Bowers
E. Leroy Phillips
LANDSCAPE DESIGN
Alden Hopkins, Resident Landscape Architect
Donald Parker
ARCHAEOLOGY
James Knight
MECHANICAL ENGINEERING
T. W. Drewry, Resident Mechanical Engineer
E. N. Goodson
CONSULTING ENGINEERS
Cleverdon, Varney and Pike
CONSTRUCTION SUPERVISION
Joseph Jenkins, Liaison and Specifications Writer
CONSTRUCTION SUPERINTENDANT
Ralph Clark
PHOTOGRAPHY
Ralph Veal (Niveson)
ARCHITECTURAL REPORT
William Douglas
LIST OF ILLUSTRATIONS
| 1.View of Palmer House before Restoration (N-3467) | Opposite Page I |
| 2. View of Palmer House from the northeast (56-R.V.-47) | " "1 |
| 3. View of Palmer House from the southwest(56-R.V.--48) | " " 2 |
| 4. First Floor Plan | Page 20 |
| 5.Interior Stair Hall(55-R.V.-1791) | Opposite Page 21 |
| 6. Interior Front Hall(55-R.V.-1790) | " " 22 |
| 7. Interior Living Room Mantel(55-R.V.-1792) | " " 24 |
| 8. Second Floor Plan | Page 29 |
John Palmer House
Block 9 - Building 24
OUTLINE OF THE HISTORY
The Trustees of the City of Williamsburg in the year 1707 sold to William Robertson a parcel of land opposite the Capitol which was lot #27 but there is no mention of a house thereon. In 1718 Robertson sold it to John Brown "with all houses." In 1732 his heirs deeded it to Alex. Kerr, "Watchmaker, with all houses, outhouses, gardens profits easements and hereditaments." Kerr died Oct. 20, 1738 and the property was advertised for sale in Nov. 1738 as follows, "a well finished brick house, in good repair, together with a convenient store, coach-house, stables, and other office-houses and a large garden fronting the main street, next the Capitol."
Then there is a gap until in 1749 John Palmer is mentioned as one of the owners of lots bordering Stott's land which lay to the west. John Palmer was a lawyer. During his ownership in 1754 a fire broke out on his property in the store, given in detail in a Journal of George Fisher. [See du Bellet Vol. II, p. 779]. In 1760 Palmer died and his three daughters rented the property until 1780 when they sold it to William Page and Elizabeth, his wife. Two years later the Pages sold it to Jean Louis Rey and Peter dela Croix.
During the next eighteen years, the property was used as a tenement and shop with a snuff mill by various owners. It was bought by John Smith in 1810 and in 1815 Carter Burwell, the latter owning it until 1834 when Wm. W. Vest was the purchaser. In 1858 the house was almost doubled with a brick addition, wooden porches and additions in the rear and even an orangery.
During the Civil War the house was used as headquarters by Johnson and by McClellan. Vest's property passed at his death in 1893 to his daughter Willie who in 1896 deeded it to Arthur Denmead. Several owners
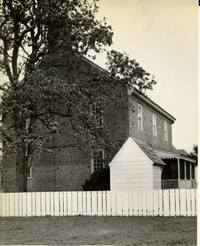 VIEW OF PALMER HOUSE FROM THE SOUTHWEST
2
since then have lived there but now it is the property of Colonial Williamsburg.
VIEW OF PALMER HOUSE FROM THE SOUTHWEST
2
since then have lived there but now it is the property of Colonial Williamsburg.
In 1932-35 it was fitted out with various things such as a bathroom, an oil burner, electric fixtures, screening and a new kitchen. The real restoration began in 1951 when the "life right" terminated. The house was restored to approximate its appearance as when owned by John Palmer, along with the kitchen, well house, barn and necessary house and the garden was laid out to accompany it. The choice of 1760 was made for the restoration because it was felt that being nearby the Capitol it was essential that anything of the later period would be out of keeping. It was opened to the public for inspection on October 26, 1952.
GENERAL DESCRIPTION
The Palmer house was restored in 1951-1952 to its outward appearance in the time of John Palmer who lived there from 1754 to 1760. That meant the demolition of the easterly rooms and the wood wings to the south which had been added in 1857 by William W. Vest, and the restoration of much that had been overlaid in Vest's time. The exterior thus to be considered is roughly 40'-0" on the street by 36'-0" depth with the exception of a porch for present day use built on the South side. The house is brick gabled east and west with a chimney in the West wall. The north or entrance elevation on Duke of Gloucester Street is a simple two story house with a high basement ending in a water table course. At the second floor a continuous three brick wide belt course picks up the ground brick arches of the first floor windows and doors. It has a fine wood cornice and a plain but interesting front door with a stone stairway and iron railings leading up to it. This door enters a hallway with a staircase to the rear. 3 To the west are two rooms, front and rear, each with a fireplace in the west inside corner. The second floor was similar, with an open passage which led to the two west bedrooms and a third room at the north end of the hall.
EXTERIOR NORTH ELEVATION
Gutter
Archaeological excavation at the south side of the house revealed the remains of a brick gutter, so at the North and South sides there are gutters of 6 bricks in width curving down from the wall and up to the grade to receive the drip. These are customarily found under eaves of buildings in Williamsburg.
Wall Surface
This is brick laid in Flemish Bond. At the first floor there is an unmolded beveled ground brick watertable and at the second floor a three brick wide continuous guaged brick belt course, both original, The bottom of the guaged brick belt course is on line with the top of the ground brick arches of the first floor door and the windows.
In the north wall there are four rows of six putlock holes. These are one brick deep and have a mortar filled sloping base to the outer side for drainage. These were found filled in, as they usually were, but in the time of Palmer the holes were not filled in. The putlock holes were stopped up (almost 40 years later) in Feb. 22, 1779 by Humphrey Harwood for William Page. The later mortar used by Harwood in filling in the holes was evident and was removed. Some of the holes had been left with ends of the poles sawed off still in place, but these bits were too fragmentary to retain. The patching of the brick wall was all done with old selected brick and the cleaning of the brick was done with steam and paint remover. The entire surface had been painted in later years.
Stair
There was no evidence of a porch on the north side. However, leading to the door is a flight of stone steps and stoop laid on brick in England bond. These steps are for the most part original. New steps and patches where needed (see drawing No. 104 for details) were furnished by the Cleveland Quarries Co. because the Aquia Sandstone quarry where the original steps presumably came from is now closed. The stones were all originally doweled with wrought iron dowels set in lead and the new inserts of stone are so doweled. The first step is new and is set with its tread flush with the brick sidewalk. Its original existence was revealed by archaeological investigation. The elevation of the finished grade is now about eight inches higher than the original grade, and could not be restored to its 18th century level without loss of old trees and extensive work in the entire area. In the steps are the holes of two railings, the later ones have been filled with lead, and the earlier ones were re-used to take the new square balusters and newels which are similar in design to those at the Draper house. At the entrance doorway the rail juts at right angles for several inches, before entering the brickwork at the sides of the door. If carried in straight it would hit the trim of the door. The remains of a plug in the brickwork to which the original rail probably was secured, were found on one side of the door but were lacking on the other. The rail is supported also by two wrought iron brackets which join the brickwork below the stone. The design of these is like English work of the period. They were especially designed for this house.
Front Door
The double front door is new, yellow pine copied from one in the Tayloe house. The louvered double yellow pine door is a copy of one found on the Kensey-Johns house, Newcastle, Del., but with horizontal two way louvres. For modern protection against insects, a copper fine mesh screening has been placed between the inner and outer louvres, through the center and hence invisible. The two light high transom and transom bar are copied from the Wythe house. The door trim is a reproduction of that found on the rear original door.
Basement Window
The basement window has its original ground brick segmental arch. The opening is filled with a grill flashed with lead with beaded head, jambs, mullion, and sill made of Gulf cypress. This is used because it lasts much longer in case of moisture, although it was originally of yellow pine. It is new and copied from the original one, which was not in sound condition. Three square bars of wood, set diagonally are fitted between the jambs and the mullion. The arch is plastered to the edge of the beaded frame with white plaster. Inside this grille is a sash hinged at the bottom to swing in, glazed with Penn-vernon glass. There was no sash in the original frame but it is scarcely visible from outside the house and is essential to protect the basement.
Windows
There are five windows on the north elevation, two on the first floor and three on the second. The upper half of these windows was a fixed sash. When the house was added to by Vest the sills were lowered and the heads were provided with cast 7 iron pediments, their widths remained the same. The cast iron pediments were removed and discarded and the windows were returned to their original height. The dimensions of unaltered original window openings found on the south and east walls were followed. All window frames and sash are new and were flashed with 2-lb. lead. The size of the opening governed the frame and sash size. In general arrangement the frame is like that of the Wythe house and the size and profile of the sash rails and muntins were taken from Tuckahoe. The original Jack arches were relaid and patched with old brick where necessary. They are now supported by steel angles instead of the wood lintels which were removed. These angles are not visible. The sash, which are counterbalanced with cords and weights are really "double hung," both upper and lower sash operating. The profile of the trim of the frame is like that on the original rear door. The frames, sill, sash, and trim are of white pine. False pegs in the frame and sill are used to simulate 18th century mortise and tenon construction. All glass used is old glass salvaged from derelict houses. As a concession to modern living the windows are equipped with screens.
Cornice
The wood cornice with exception of a new crown mold is original and was patched only where necessary to replace rotted portions. It consists of the crown mold over an ogee and a fascia: beneath this a square ended modillion with a molded top surmounting another ogee and a fillet. The cornice covers about one third of the ground brick arches of the second floor 8 windows. See full size details on drawing No. 206.
Shingles
The shingles are cement asbestos which simulate wood, made by Mohawk Asbestos Shingle Co. These are laid on yellow pine roof sheathing most of which is original. Over the whole there is a layer of 30-lb. felt. Two non-ferrous nails daubed in mastic are nailed through each shingle. The shingles are rounded at the ends and cover the entire roof, being combed on the ridge to the south. There is roofing cement under the last course on each side of the ridge. These shingles also are laid on the roof of the bulkhead, and on the porch roof.
Dormers
There are no dormer windows, The nineteenth century dormers were removed because it was apparent that they had been added at that time to the original construction.
Bulkhead
The bulkhead is new but is authenticated by archaeological excavation which revealed fragments of the original brick steps and wood nosings, and the existence of a bricked up opening in the basement wall. There was also a scribe in the outside wall, evidence of a gable roof and the width of the scribe disclosed the size of it. Below grade the bulkhead walls are of concrete but above grade there are two courses of old brick. The sides of the bulkhead are covered with the horizontal beaded sheathing with hand wrought nails showing; an arched head vertical beaded sheathing double door is on the front and the gable roof is covered with cement asbestos shingles. The doors are hinged with pintle W. I. 10" long hinges and has a W. I. latch and handle. This design is similar to that of one at the Carter- 9 Saunders house.
The steps are relaid with 18th century reproduction brick made by Colonial Williamsburg with nosings of red oak laid in mortar. The frame construction is shielded from termites by a copper pan. Five steel angles hold up the wall of the house.
EAST ELEVATION
Wall Surface
This wall, largely in its original condition, was revealed by the demolition of the easterly rooms added by W. W. Vest circa 1857. The original window openings though bricked up, retained their ground brick flat arches and ground brick jambs and sill. The fanlight window opening in the attic was also complete. The frames and sash were missing from all original openings. Four openings, made for doorways when the house was added to, were blocked up with old brick and mortar to match original work. The belt course and the water table, both largely original, were patched where necessary. After completing the brick work the whole wall was cleaned and pointed as was the north wall.
Basement Windows
The two basement openings retained their original segmental arches in place, but the sill of the one to the north had been cut down to form a basement door. The arches of both were removed and relaid because their condition was not sound, and the doorway was restored to a window opening. The two windows were then fitted with grilles, frame and sash as described for the north window.
Windows
Four new windows, sill, frame, sash, and trim like the ones in the north elevation were put into the original window openings. A new fanlight sash and frame and trim with muntins like the other windows was installed in the attic. These were flashed and the arches over them relaid and supported by steel angles like the north windows.
Barge Bd.
Cornice Stop
The barge boards are copies of the original one found on the west gable. They have a molded top member. The cornice stops are copies of the original found on the west gable. It takes the form of a very wide ogee with a squared base.
SOUTH ELEVATION
Wall Surface
The wall is similar to the north elevation, with a door and five windows. The belt course and the watertable are original and patched wherever necessary. A new flat ground brick arch for the doorway was installed and the original flat arches of the five windows were taken out and were relaid so as to be supported by steel angles. They were flashed like the windows of the north side.
Doorway
The original door and trim was fitted with a new sill to match the deteriorated original. The glazing in two upper panels of the door which was done in 1857 was removed and replaced by panels to match the original work. Except for the sill and the lintel of steel the doorway is original.
Basement Windows
There were two original window openings in the basement with grilles which were probably original although they were only two bars instead of three bars high. These grilles were rebuilt from new cypress and were fitted with sash to match the window on the north side.
Windows
All of the window openings have their original ground brick flat arches. The window openings were all their original size except the second floor center window, the sill of which had at one time been cut down to take a door. The Jack arches were relaid and the openings were fitted with new sash and frames in the same manner as those on the north elevation.
Cornice Roofs
The cornice was treated to the same kind of repair as the cornice on the north elevation. The roof, minus its 19th century dormer windows was repaired and shingled as the roof on the north side of the house.
Porch
Archaeological excavation revealed the original foundation for steps to the rear door. A reglet in the belt course indicates that a roof once started there to go over a porch, but the original evidence was left unrestored. The present porch is entirely new and unauthentic; it was built for the convenience of tenants and is provided with screening. It has an electric outlet in the ceiling and the steps to the ground are without risers but have a newel and rail on one side only. The railing goes around the porch. The design of the porch is in harmony with 18th century examples. The cut out frieze is adapted from "Fauntleroy."
WEST ELEVATION
Wall Surface
The whole wall was patched where necessary and two attic windows of the nineteenth century were blocked up completely with reproduction brick, mortars, and jointing. The window openings were brought back to their original size as were those on the north elevation. Six rows of original putlock holes were left open as in the north elevation. Four new window frames with sash trim and sill matching the north elevation were installed.
Reservoir
Outside of the house but adjoining it on the south corner is a barrel vaulted reservoir which held rain (?) water. This is below the surface and is not visible at all. Research and archaeology have failed to indicate the date of this construction. At one time roof water was conducted to it, but at a time after Vest's occupancy. It was waterproofed towards the house side, and filled with gravel and left.
Chimney
The chimney was rebuilt from the roof to the top because the corbelling at the top was changed under Mr. Vest. The cap is typical of Williamsburg with three corbelled brick courses surmounted by cement and one brick course which is on the same line as the funnel of the chimney. Since the chimney was not to be enlarged it was decided to make the Living Room fireplace smaller than was indicated by the brick work found in place. This made the flue for this fireplace the same size as the other fireplaces. A boiler flue was inserted and was carried up from the basement to the top of the chimneys. This took the place of the flue from the fireplace in Bedroom #2 which was closed up. 15 There is an original iron lightning rod which goes from the top of the chimney to the ground on the west wall, the top part of which is new, copied from one on the Benjamin Waller house.
Barge Bds.
These are original as are also the cornice stops.
BASEMENT
Plan of Basement
The original plan of the basement is simple. It consisted of a hall to the east and two rooms to the west with a chimney base between them in the corner.
The hall has a new lavatory built into it for the convenience of the tenant, and at the south end a new flight of stairs replacing the 19th century ones which were unfit for use. Two original doorways lead to the west rooms from the hall. The southern one, D3, is a double door leading into the storage room. The northern door, D4, leads into the boiler room. These rooms are separated by a brick wall which goes from the west wall of the hall, also of brick, to the west wall of the house where it branches out to form a triangular base for the two fireplaces in the first floor rooms. In the basement each of two sides of the triangular chimney foundation has an original high brick arch. In the arch to the north a flue was added and the brick was repaired and repointed in both arches. There is an original double doorway, D2, in the brick wall between the storage and the boiler room.
Concrete underpinning was placed six feet from each corner on both sides of foundation wall and 2" gunite was applied on the west interior wall and on the north, east and south exterior walls from the underpinning to 3 brick courses below finish grade. This was to strengthen the wall and to keep the cellar dry.
Bulkhead
In the Boiler room on the north side were the remains of a doorway. This was unblocked and the remains of brick steps 17 on the outside made it clear that it lead to a bulkhead. See north elevation for description.
Piers
To strengthen the foundation 8" x 12" brick piers were added to the inside walls of the basement. There is in the hall, one in each of the four corners, and one on the east sidewall. In the storage room there are four, two in the south corners and one in between, and one next to the chimney. In the Boiler room there are four, two in the north corners, one in between, and one more in the west beside the chimney.
Lally Column
In the boiler room close to the chimney is installed a 4" lally column, to support the beam of the first floor. In the hall near the basement stairs is a 3-½" Lally column to support the main stairway above. There is bridging in all rooms stiffening the original joists of the first floor.
Floor Drains
The 4" concrete floor throughout the basement is laid on a 4" gravel bed. It is drained to the northeast corner of the hall, to the center of the storage room and to a point just north of the chimney in the boiler room.
Ceiling and Walls
In the whole basement, the ceiling is rough plastered over Clinton wire cloth and metal furring and both walls and ceiling are white washed.
Windows
The windows (see north elevation) are equipped with sash which are hinged at the bottom inside to swing in. The brick is stepped down and inward as a sill in the storage room while the other windows have level brick sills.
Doors
There are 3 sets of double doors, a double screen door mounted on rebates at the entrance to the bulkhead, for modern convenience, one in the brick wall between the storage and the boiler room, and one in the brick wall between the storage room and the hall. There is a single lavatory door, and a single door leading into the boiler room from the hall. All of these doors are new with vertical beaded sheathing on the others, similar to the original doors in the Tayloe house. They have plain trim and are painted white as is the trim. The hardware for all is Colonial Williamsburg wrought iron pintle strap hinges and thumb latch except the lavatory door which has a Corbin door pull and bolt. On the screen doors are 3 pair of stock narrow butt hinges, 2 stock surface bolts for inactive leaf, a Corbin screen door closer cabin hook and a stock chrome pull.
Lighting
For the convenience of the tenant and modern living there are porcelain keyless outlets in the ceilings of the four rooms and switches and convenience outlets to accommodate other fixtures. Wire is run concealed in rigid Everdur conduit.
Heating
In the north archway of the chimney is a 1'-0" T.C. circular thimble installed for the boiler flue and below that is an 8" x 12" cast iron clean out door. The heating is by hot water convectors and grilles above stairs with 2 radiators in the basement, one on the South wall raised up above the floor on a row of bricks, and one on the west side of the hall between the doors which is at the floor.
Stairway
To replace the 19th century staircase which had replaced the 19 original one, a stairway was built of stringers and treads, newel and rail. There are no risers. The rail is composed of two boards run between a square newel and a post and on up to the old doorway. At the east wall at the head of the stairs there is a hook strip with pegs, like those of the Brush-Everard house; the hook strip may have been original because it is of typical 18th century form and it was found in place.
Lavatory
In the northeast corner of the basement is built a new partition of terra cotta blocks with a door on the west side. Inside for the convenience of the tenant there is installed a new lavatory and a toilet.
INTERIOR FIRST FLOOR
HALL AND STAIR
The hall is largely original but to accommodate modern needs two coat closets on either side of the front door have been built in. These form a floor to ceiling panelled recess for the front door between panelled side walls. The original door to the basement has been brought out to the stair jib and to its original position under the landing of the main stair. See photograph of stair hall.
Floor
The floor repaired where necessary is original yellow pine, running east and west; the boards are face-nailed with wrought iron nails. The floor was cleaned and waxed.
Walls
All of the walls except those forming closets are of brick furred and plastered on metal lath ("Clinton wire cloth"). Plaster on the walls and ceiling (also metal lathed) was applied in three coats, scratch, brown, and finish, the latter being slightly wavy done with a smooth steel trowel, to approximate original plaster of the 18th century. The window reveals are done with gypsum plaster applied directly to mastic damp-proofing on masonry.
Baseboard
The new baseboard, five inches high, has a beaded top which receive the plaster.
Chair rail
There was evidence of a chairboard in the original house. The chair rail used, is a copy of one at Tuckahoe. It is beaded at the top and bottom and has a molded piece like this on top of the board.
Cornice
Evidence of some blocking in the wall near the ceiling was found. The cornice is a copy of that in the Peyton Randolph House. It completely surrounds the hall with the exception of the stairwell where it stops at a beaded corner board.
Paneling
The paneling around the entrance door copies the profile of the mouldings on the original rear door. The closet doors copied also from the rear door make the north and of the hall entirely of wood panels except for the plaster ceiling of the small entry. The two panels over the closet doors are made of plywood! See photograph.
Windows
The windows have trim matching the original trim at the rear door. Sill and general arrangement are similar to the windows at the Wythe House. Sash are nine over nine with eight and a half inch by ten and a half inch panes; the sash muntin is a copy of those at Tuckahoe. There are inside wood panel shutters like those in the Wythe House except that the panel profile follows the original rear door panel profile. The reveal (head and jambs) of plaster has beaded corner boards typical of exterior plaster corners in 18th century Williamsburg.
Window on Stair
The window on the first flight in the east wall is different from the other windows inside. The sill of the window in this case is at the normal height and not brought down lower with a grille or convector. This is because the stair covers the lower third of the window on a slant and what is below is really on the basement stairway. There are no shutters to this window.
Closets
The two now closets are lined with three eights inch plywood
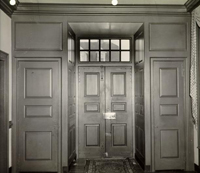 FRONT HALL SH0WING DOOR
23
applied over studding with a quarter round cover molding. Each closet has a shelf and a hanging pole in it.
FRONT HALL SH0WING DOOR
23
applied over studding with a quarter round cover molding. Each closet has a shelf and a hanging pole in it.
Door and Trim & Hardware
The front door has two leaves and the profile of molding of the panels is like the original rear door. The interior doors and six inch trim are copied from the original rear hall door. Each of the two leaves of the front door has a pair of Colonial reproduction W. I. H and L hinges thirteen inches long. On the inactive leaf are two Col. Repr. W. I. surface bolts eight inches long; a large brass rim lock with brass knobs and a stock mortise night latch with W. I. cover plate on exterior is on the active door leaf. There is a brass knocker on the east half of the door. See photograph of front inside door.
The rear door has its original HL hinges and a brass rim lock with brass knobs. Closets have Col. Repr. WI H hinges and a rim lock.
Stairs
The stairs go up on the east wall to a landing then turn to the right and up to a second landing then turn right and up to the second floor, along the west inside of the hall. They are original but have been patched and cleaned and waxed. The string board is original, closed. The stringer is molded first with a fillet and an ogee, then a plain band which ends in an ogee and another indeterminate small molding, then a plain board with a bead. On the second floor the balusters come down to an ovoid molding with a fillet and an ogee, ending with a bead where the first floor plaster ceiling comes in.
Newels & Handrail
These are original except the one on the second floor which has a new cap. They are square with a molded top and the rail is also molded and is original. See photograph of stairs.
Balusters
These are all original, have square tops and bottoms and center pieces between two molded baluster shaped members.
Equipment
There are four outlets for hurricane lamps, a pair in the east wall and a pair in the west wall. There are convenience outlets in the baseboard and the switches are placed where necessary for the convenience of the tenant.
LIVING ROOM
This is the large room to the west of the hall and faces north and west. It has the original yellow pine floor, face nailed. The original ceiling framing was stiffened by a steel eight inch 11.5#C beam bolted to the original beam which crosses north and south in front of the corner fireplace. This is in the 2nd floor framing and is not visible. It was laid alongside the beam which was somewhat deflected. Three rows of two by eight inch bridging between the ceiling joist were added for stiffening of the original construction. The outside walls of the room are of brick furred with three by four inch studs, while the inside brick walls were furred with 1" x 3" furring. The ceiling has metal furring and both walls and ceiling are plastered on Clinton wire cloth.
Fireplace Wall
In the west wall is the corner fireplace. The brick hearth is of selected rubbed reproduction brick and is laid in mortar in common bond with brick powdered close joints surrounded by a two and one half inch hearth strip. There are two segmental
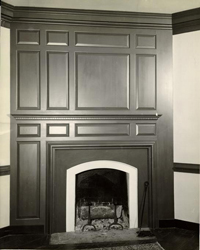 LIVING ROOM MANTEL
25
arches to the fireplace, the first one about one half inch deeper than the one which extends to fill in the square top. The fireplace is equipped with a Covert damper. The inner terra cotta one was put in because of the size of the flue which could not be large enough for the full sized fireplace. The brick facings are plastered with oyster shell lime plaster directly to the brickwork, up to the bolection molding. The panels around the fireplace are profiled like the rear hall door, and pegged in the old manner. The mantel shelf and the bolection mold are copied from an 18th century mantel at Marmion. See photograph.
LIVING ROOM MANTEL
25
arches to the fireplace, the first one about one half inch deeper than the one which extends to fill in the square top. The fireplace is equipped with a Covert damper. The inner terra cotta one was put in because of the size of the flue which could not be large enough for the full sized fireplace. The brick facings are plastered with oyster shell lime plaster directly to the brickwork, up to the bolection molding. The panels around the fireplace are profiled like the rear hall door, and pegged in the old manner. The mantel shelf and the bolection mold are copied from an 18th century mantel at Marmion. See photograph.
Windows
Two windows in the north wall are similar to those in the hall and have convector grilles in the top of the window seats with a slot in the baseboard underneath. This is a concession to modern living. The windows are equipped with panelled shutters like those in the hall.
Closet
In the west wall between the fireplace corner and the north wall was built (of two by four inch studding,) a partition which makes a closet in the west wall of the room. It was possibly there originally like the closet in the bedroom above. It has furred and plastered walls and ceiling as elsewhere in the first floor. It has an original door found in the attic of the house with trim like that in the hall. The closet is equipped with two shelves and a pole on the south side; a hook strip on the north wall is carried around on the inside wall under a shelf. There are below this five other shelves. These shelves are for the convenience of the tenant. A new baseboard completes the trim. The window is trimmed like the other windows in the 26 Living Room, but has no shutters.
Door & Trim
The original doorway in the south wall was relocated a few feet to the west to accommodate the plan which now divides the original south room to a kitchen and dining room. It is equipped with a new door and trim similar to the original doors.
The double door from the hall is new to match the original doors and has like the door to the Dining Room, panelled jambs and soffit to take up the space of the brick inside wall. There is a saddle of yellow pine under the hall doors.
Colonial Reproduction Hardware of HL hinges, brass rim locks, knobs, and roses are used on the doors with surface bolts on the inactive leaf of the double door to hall. There are a chair rail and cornice in the room, which are the same as those in the hall.
Equipment
There is one outlet high up on either-side of the dining room door. The usual base outlets and switches for modern convenience of the tenant are in appropriate places.
DINING ROOM
The floor is original, and runs east and west with the nailheads exposed as in the Hall. It was cleaned and waxed.
Walls
The walls are of brick except the new east wall which is frame, plastered as described for the living room.
The baseboard and chair rail are similar to the hall.
There is no cornice nor wainscot.
Fireplace & Hearth
The fireplace jambs slant slightly inward to the back which is plastered and has a draft slot. The hearth is laid in sand joints with selected rubbed brick laid common bond, returning at the corners to form a square in the center of the underfire. It has a yellow pine hearth strip. The segmental arch of the fireplace is plastered with oyster shell lime plaster to a square bolection molding. Above this are two long equal panels and over them an entablature with a row of dentils under the shelf. This is a copy of a mantel in the Broadus House, which was formerly near Dunnsville, Essex County.
Windows
The windows are the same as those in the hall.
Doors
Both doors and trim are like the rear original door in the hall. They have Col. Rep. W. I. HL hinges (like C.W, F-3 ten inch.) one rim lock, chromium finish on kitchen side, with brass knob, key plate, and rose on the dining room side.
Equipment
There are base plugs where convenient and a center ceiling outlet.
KITCHEN
This is arranged for the convenience of the tenant and is the eastern part of the former dining room. Since it is for modern living, it is equipped in a modern way.
Linoleum
The floor is covered with one eighth inch Armstrong linoleum laid in water-proof cement over heavy linoleum felt on one quarter inch plywood. The counters have Armstrong linoleum tops and 4" backs trimmed with stainless steel edging fastened in place with stainless steel screws. There are two stainless steel sinks with 28 stainless steel faucets.
Window
The window has the sash as in the hall but the trim is extremely simple with only a beaded edge to take the plaster. There are no shutters and the reveal comes in straight instead of slanting. Th[is] allows more space for cases on the west wall. The ceiling and walls are plastered as the hall. The baseboard is painted black and the woodwork is white tinted with umber.
Hardware
The hardware in the kitchen is chromium except the door hinges which are Col. Repr. W. I. HL. There is a chromium rim lock. On the hall side there is a brass key plate, knob and a rose.
Equipment
There are several electric outlets for convenience of the tenant a ceiling fixture with chrome canopy and an Art Metal white enamel louvre over the sinks. Cases are built in and cupboards below with shelves, drawers, and tray racks, etc. as well as a broom closet.
SECOND FLOOR
General
The original house had a hall and three bedrooms and an open passage. The making of the original plan into one convenient for living of a modern family was accomplished on the second floor by turning the passage into a bath #1 and closet space and by shortening the hall for another bath #2 and for closets. There is no cornice and no wainscot on the second floor. The chair board, which was found in its original form in the south bedroom is copied and used throughout this second floor. The whole outside wall, furred with three by fours, was lined with aluminum foil vapor barrier paper (as made by the Reynolds Metal Company) locked two inches at all joints and the seams stapled. The ceilings and walls were plastered on two and one half inch mesh Clinton wire cloth.
The trim of the cased doorway (206) in the north wall to the passage has a simpler trim than the downstairs _________. Inside this doorway there is a small square hall with doors leading to a passage west (D207) and one leading to a passage north (204). In the east side of the hall there is a linen closet door. The trim of the door is like the cased opening as is the trim to the other two doors. An outlet in the ceiling will light this dark hall. The original wall of the stairhall was removed to accommodate the bath and the closet but where the doorway D204 is, the original wall stood.
Hardware
All of the doors are equipped with Col. Repro. H and L hinges and with WI rim locks, except for the closets which have WI hinges and thumb latches. The hardware in the bathrooms has 31 chromium instead of brass knobs and there is a night latch also in chromium.
STAIR HALL
The original stair hall has been reduced in size to provide space for closets and a bath. There is a bevel at the second floor level from the thicker first floor to the thinner second floor wall.
Windows
In the two windows of the stairhall, there are no shutters, but they are otherwise like the windows in the hall downstairs except the east window where there is no convector or grille.
Stair rail
The railing of the staircase which is original goes across the hall from the second floor landing to the east wall where it is held in the panel under the window. In the top of the stair rail near the window is a cut out section and some squarish holes while in the floor is a square patch where a newel stood. These indicate the newel and balusters of a stair which was here in the Vest occupancy. Since they were 19th century they were removed in the restoration. The framing of the third floor still reveals the 19th century cut to permit passage to the attic.
Attic Stair
Access to the attic is now arranged by a folding staircase made by the Precision Parts Corporation, Nashville, Tennessee and installed in the ceiling over the landing. This Is a concession to modern living.
Lighting
From the ceiling over the stairwell hangs a very handsome lantern, which is a reproduction of an 18th century example. It is square with glass sides and brass finials and chain.
BATHROOM #1 AND PASSAGE
The east end of the original south bedroom was changed to take a doorway into the passage, where two closets and a bathroom were built in. The side of the passage to the north is an original wall and has a chair board and base. It is plastered wall and ceiling. The opposite wall of the passage is sheathed to the ceiling with beaded vertical random width sheathing which form two closets equipped with hanging poles and shelves. The closet doors are vertical board and batten doors like those found in the Tayloe Smokehouse.
Bath #1
Between these two closets a short ramp leads to Bath #1 whose floor has been somewhat raised to allow for the piping. The floor is covered with Rubber Tile M-44 Sand Mixture 6 inches square (American Tile and Rubber Company of Trenton, N. J.) and a 4 inch high black cove base. In the east wall there is a bathtub five and a half feet long with a shower over, complete with rod and curtain, the back and sides tiled to the height of five feet above the tub rim and one course beyond the side rim. The ceramic tile is laid with straight white cement joists and is flush with the plaster. There is a lavatory and water closet and accessories, including a medicine cabinet, soap dishes required for modern living. Electric fixtures, switches, and plugs are placed for the tenants' convenience. The wood trim on the door and window is unmolded and narrow.
BEDROOM #1
The room had two changes made in the restoration. 1. The door in the east wall was blocked up as it had originally been. 33 2. The closet was rebuilt on the west wall in the recess formed by the chimney, where it had originally been, containing the window there.
The floor, walls and ceiling, chair board and base are like those elsewhere on the second floor.
The windows are likewise the same, each having convector grilles in the window seat and the baseboard cut out for the circulation of heat.
A mantel, the design of which is based with some minor alterations from a mantel at "Wales" Dinwiddie County was built around the fireplace. The fireplace opening is arched segmentally and the bolection moulding and the wood around it are also segmental but turn down after a short horizontal stretch at the corners. The mantel with a curved frieze has one full size panel on the left of the fireplace because the opening is not in the center of the diagonal wall space. The hearth is brick like the one in the living room and the facing is plastered in white oyster shell lime plaster.
The room is lighted by a pair of sconces on either side of the over-mantel, and there are switches and convenience outlets in the proper places.
CLOSET #1 BEDROOM
The closet has a typical window with plastered and beaded jambs and head and has an original door, (D334). This is six panel and is the model of all the second floor doors. On the north 34 wall are five shelves, a hook strip (like the Brush House) below the top shelf on east and west walls. On the south wall is a shelf over a pole with a hook strip on the east. The trim on inside of the closet door is like the trim in Bathroom #1 and the new baseboard like the others upstairs.
BEDROOM #2
Except for the mantel and fireplace this is exactly like the other second floor rooms in every detail.
On the west side next to the fireplace a closet was built in for the convenience of the tenant. Its door faces south and in it is a shelf and a pole. Inside on the west wall was found a piece of the original chair board of the second floor. A corner board like the ones already mentioned is used on the external corner of the closet.
The fireplace has a hearth of brick and a hearth strip like the living room and a fireplace opening of segmental type which is closed up about a half inch back of the facing and plastered. The brick facing is plastered with oyster shell lime plaster. Over this is a wood mantel with bolection molding and a shelf similar to one in the John Carter house but simplified.
PASSAGE AND BATHROOM #2
Passage
A square hall provides access from the Bedroom #3 and the stair hall to the bathroom. The west wall which is of brick has a chair board and a baseboard. The other three sides are each occupied by a door. The trim of the doors is the same as the trim of the bedrooms and the doors are like the original door to the closet in Bedroom #1.
35The bathroom #2 is without windows and is convenient but curious in shape due to the linen closet and the bedroom closet, both of which make jogs in the room. Otherwise it has exactly the same finish and the same fixtures as Bath #1. There are corner boards on the two outstanding corners like the others in the house.
BEDROOM #3
The bedroom is like the other rooms on this floor. It has the chair board and base like the others and trim on the windows and doors and the profile of the door panels is the same. The walls and ceilings are plastered and the two windows are plastered in the reveals with corner boards.
ATTIC
The original third floor flooring was carefully removed for use elsewhere and on top of the second floor joists insulation of rigid board was installed from wall to wall. This insulation is of asphalt impregnated rigid board of 1-9/16" similar to Celotex or Insulite. Over this was laid one inch by six inch tongue and groove yellow pine board #1 common to provide storage space.
An "I" beam to strengthen the wall was placed from the east wall to the inner wall when the original partition on the second floor was removed.
The original roof boards were retained as well as the Y shaped wood piers which brace the rafters.
The beams of the roof and most of the rafters were in good condition. Where necessary a new rafter was added.
The dormers which were 19th century were removed and their spaces were sheathed with yellow pine.
Two windows in the west gable were added in the nineteenth century and these were blocked up. The fanlight window in the east gable provides the only light in the attic.
A railing consisting of three new wood rails protects the folding stairwell. It has plain posts at the four corners.
EXTERIOR PAINT COLORS
| Basement sash, all doors | dark green #308 | usual |
| All other wood | stone gray #271 | usual |
| Rear porch handrail | lead blue | usual |
| Front rail | black | usual |
| Rear porch floor | gray Valdura | enamel |
INTERIOR PAINT COLORS
All floors are left natural but cleaned and waxed.
All baseboards are painted black. All plaster on first floor and on second is painted white with a touch of umber.
Basement
Brick walls are whitewashed. The ceiling is unpainted but cleaned. The lavatory walls both inside and outside have white Dri-Wall on them.
All wood except the stair is painted flat white. The stairs, newels and rail are natural stained and oiled.
First Floor Hall
The closet doors and the front and rear doors are painted satin finish dark green #827. All other doors downstairs except in the kitchen are dark brown #773. All wood trim in the hall is painted dark green #827. The staircase has natural risers and treads, dark green #827 handrail, newels and balusters, dark brown #773 on the outer string to the flush boarding which is natural walnut, oiled and waxed.
Living Room
Woodwork is dark green #827. Infill of fireplace is white and the facing dark brown #375. Closet is like the Living Room.
Dining Room
Woodwork is putty gray #252 with fireplace facing white.
Kitchen
Woodwork is gray #132 with inside of case work in red #158.
INTERIOR SECOND FLOOR
Stair Hall
Matches the hall on the first floor.
Entry, Passages and Bedrooms 1 and 3 are painted Gray Green #101 and all closets opening off these rooms are painted similarly. Bedroom #2 is painted Buff #280, while the baths have light gray #384 woodwork. The fireplaces in both bedrooms have facings painted with white Dri-Wall.
PALMER HOUSE KITCHEN
Block 9 -- Building 24C
Archaeological excavation at the Palmer house site revealed the remains of a chimney, of a bulkhead, entrance step foundations, and traces of walls which could have connected all these elements. The size of the kitchen was established and rebuilding began. Using these remains as a basis the kitchen was reconstructed as a story and a half house with a high basement and bulkhead, a gable roof with four dormer windows.
The original brickwork construction was removed and in its place were put in the footings which modern practice demands. They were made of concrete eight inches deep and one foot eight inches wide with a center key two by four inches. On these, keying into them, was poured a wall one foot wide by four feet high. Then dropping back four inches the wall continues for three feet ten inches. Spaces for two grills and the bulkhead were left. Over the grill spaces were put in three #4 steel bars five feet long. Sleeves to accommodate oil supply and vent pipes, sewer and water, telephone and electricity were put in the wall. All the exterior concrete including chimney and bulkhead were damp proofed with two undiluted coats of Elaterite #60 as manufactured by the Elaterite Paint and Manufacturing Co. of Des Moines, Iowa.
The brickwork of the high basement was then built up.
In the top of the wall, anchor bolts were placed to receive the three by eight inch yellow pine plate. On this were framed three by ten inch joists sixteen inches on center. In front of the chimney, under the stair, and in the center were laid two by ten inch joists for better support in those three places.
The west wall is all brick in three bonds. It is English bond up to the first floor when it changes to Flemish bond carried up to the top of the gable 2 and then changed to common bond for the pilastered chimney which is finished like the top of the Palmer house chimney. The barge board only is carried up outside the chimney.
The other sides of the house are of frame construction. There are two segmental arched windows in the south side with cypress frames, mullions, cross bars, and sash like those in the Palmer house basement. Over these are two windows and in the roof two dormer windows.
The bulkhead is on the north side where the door to the kitchen and a window over the bulkhead complete the first floor openings. There are two dormer windows in the roof. The east and west walls have no openings.
Studs were erected and door and window openings were framed and a sub floor of yellow pine was laid. The second floor plate was laid and the yellow pine roof rafters two by eight inches were put up. The four dormers were framed into the rafters and the roof was sheathed with thirteen sixteenth inch sheathing. The sub flooring was laid on the second floor. The studs were covered with Barretts double thick tarred felt and the roof was covered with horizontally laid thirty pound asphalt felt. Copper flashing at the chimney and around the dormers was used. Finally round butt shingles (Mohawk Cement Asbestos Co.) were laid on the roof and combed to the south.
Insulation
Insulation, composed of rigid board, and vapor barrier paper was applied between the studs and rafters and over the ceiling of the second floor and on the west wall. Rigid board is asphalt impregnated, similar to Celotex. Vapor barrier paper is similar to that made by Reynolds Metals Co. Richmond, Va.
Caulking
The weather boards were applied to three outer walls. At the meeting of the brick west wall, they were caulked with Kuhls Caulking Compound for one eighth inch.
Stoop
The six treads and closed stringer with no risers are carried up to a brick platform. The rails are a single board beaded at the four corners, and the newels are copied from a house called Mulberry Grove in Dorchester Co. Maryland. There are two newels on each side and another pair at the foot of the steps.
Door
The door of white pine is very simple, consisting of stiles and rails with a long central panel with horizontal beaded sheathing in it like a door at Habre de Venture, Charles Co. Maryland. Besides this there is a louvered white pine double door with screening cunningly concealed in the middle of the louvres. This door resembles the louvered door of the Palmer house. The doorway has trim copied from the Palmer house.
Bulkhead
The bulkhead is very much like the one at the Carter-Saunders house. On a concrete foundation there are two rows of old brick. It is built almost exactly as the Palmer house bulkhead of horizontal beaded sheathing with the nailheads exposed and it is shingled with Cement Asbestos shingles. It has a double arched door of beaded sheathing with battens inside, under a simple gable. It is equipped with copper termite shields.
Windows
The white pine windows of the first floor are alike, and are copie[s] of the "Tuckahoe" windows but are somewhat smaller. They are 6 over 9 lights of 8 x 10 glass. They are double hung with a
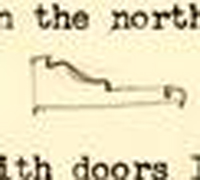 4
Unique sash balance, as manufactured by Unique Sash Balance Co., 25 Bruckner Boulevard, New York, N.Y. The trim copies the Palmer house.
4
Unique sash balance, as manufactured by Unique Sash Balance Co., 25 Bruckner Boulevard, New York, N.Y. The trim copies the Palmer house.
Shutters
The batten shutters are like the Draper house. Shutters are of Northern white pine as per detail. They have one eighth inch sheet lead caps.
Dormer Windows
The dormer window sash are also copied from "Tuckahoe" with 6 over 9 lights of 6 x 7 glass. They have slanted beaded sheathing on the sides. All glass is antique salvaged glass.
INTERIOR
BASEMENT
The basement on the inside is concrete with concrete floor, drained at the center, and brick bases for the chimney. The west wall is waterproofed with one heavy coat of Elaterite. At the east end a narrow stair leads up to the kitchen. Two cypress sashes, hinged at the bottom, are hung behind the wooden grilles and open into the basement. There is an oil tank which feeds the Winkler furnace, and a Westinghouse hot water tank. The heating is hot air with ducts in the walls. There is for the tenants comfort a double screen door to the bulkhead where a flight of steps without risers go up to the batten doors of the bulkhead at the ground level.
FIRST FLOOR
The first and second floor plans are arranged for a tenant and have all modern conveniences. The first floor consists of one room with a kitchen unit in the east. Beside that is a door which opens to the basement stair; next to that an open stair to the second floor. On the south side are two windows. On the west side there is a duct space alcove, a fireplace and a coat closet In the north wall is the entrance door and another window.
Floor
The floor is yellow pine and runs east and west. It is faced nailed and is oiled, stained with a small amount of umber, and waxed.
Fireplace
At the fireplace end the hearth is laid with eight by eight inch brick tiles in sand with a strip of wood around them. The fireplace is built with a segmental opening and has a Covert damper. The facing is plastered with oyster shell lime plaster. 6 It has a six inch reveal of an inch depth, and then a second facing also segmental forms a rectangle which is surrounded by the wood molding and the mantel shelf. The molding which is six inches wide has six inches above it a molded mantel shelf. From the ends of the shelf the wood continues down to the floor and on the south side has a corner board like the ones in the Palmer house.
Baseboard and Chair board
There is a beaded baseboard five inches high. A chair board beaded on both sides goes around the room on three sides. These are like those upstairs in the Palmer house.
Plaster
The walls on the west side are furred out and covered with Clinton wire and then plastered three coats, scratch, brown and white. The ceiling is wire lathed and plastered, three coats.
Closet
In the west wall beside the fireplace is a good sized closet finished in ¾ inch plywood with a curved molding to cover the joints. The double doors are vertical random batten doors with a beaded meeting rebate. Two pair of HL hinges and a thumb latch are used on these. In the closet are a shelf and a pole.
Door & Windows
In the north wall is the door and a window. The trim of both of these is the same and matches the trim in the Palmer house on the second floor. The batten door has vertical beaded rauder sheathing, [illegible]
Stair
The open stair to the second floor is of yellow pine with a closed stringer and has a square newel at the bottom, the four first steps facing west. It has two sets of winders with a 7 straight run on the east wall and there are four newels with a simple round top rail and one railing with a cut out design in the middle of each straight stretch. Below the stringer the wall is sheathed with random width beaded sheathing.
Basement Door
The batten door to the basement stair is of the same sheathing, with HL hinges and a thumb latch. It has a beaded jamb.
Kitchen Unit
Beyond this is the kitchen unit recessed in a trimmed opening for convenience of tenants. I[t] consists of an electric stove a sink and a refrigerator with a row of closets over them. It is lighted by a ceiling fixture over the sink. A curtain track is furnished for the trimmed opening.
On the south wall there is nothing but two windows, a chair board and a base board. They correspond to the window in the north wall.
SECOND FLOOR
Upstairs Hall
At the head of the stairs there are three openings. The door to the south leads into the bath. The one to the north to a large closet, and the one to the west to a bedroom.
Hall
The floor here is narrow width yellow pine and is not face nailed. There is the same baseboard but the chair board is omitted on the second floor. Walls and ceiling are plastered as downstairs. The doors are vertical random width batten doors while the trim is plain with a bead for the plaster.
Bath
There is a yellow pine threshold at the door and the floor is 8 Amtico 6"x6" M33 medium gray rubber tile laid on 1/2 inch 5 ply plywood. The baseboard is omitted for a 4" high coved black base which goes around the room except where the bath tub is. This is five feet six inches long and has five feet of tile on the three walls around it. The tile (4- ¼" x 4- ¼" #385A, light slate gray as made by the Robertson Manufacturing Co., Trenton, N. J.) is laid in white cement and is carried one tile beyond the face of the tub. There is a shower bath over the tub provided with a pole and curtain. There is a toilet and a lavatory and usual towel bars, soap dishes and medicine cabinet. The room has convenience outlets and a ceiling and wall fixture.
The dormer window has a double hung sash with sash balance in the jamb. It has plain beaded trim with a wide wood sill under the window. The reveal is plaster.
BEDROOM #1
The batten sheathed door to the west of the stair landing leads into the bedroom. The yellow pine floor is like the hall and the baseboard is the same. The walls and ceiling are plastered and the dormer windows to the north and south are the same as the bath. In the west wall closets are two batten doors of vertical sheathing. These are angle cut to fit the shape of the roof over them. They have plain beaded trim, HL hinges and a thumb latch. Inside they are lined with plywood like the closets in the kitchen. They have poles and shelf.
CLOSET IN HALL
The batten sheathed door to the north of the hall opens on a large closet fitted with shelves from floor to ceiling on the west side. To the north occurs the window trimmed as the other dormers on this floor. There is a pole across the closet which cuts off the window. The walls and ceiling and window reveal are covered with plywood like those in the bedroom.
Paint Colors
(Exterior and Interior)
Palmer House Kitchen
Block 9 - Building 24C
| Location | Color | Finish |
|---|---|---|
| Weatherboards and newels, rails and stringer, basement sash | Dark brown #758 | Usual |
| Trim, dormers, windows, bulk-head and steps, cornice, rake bds., grilles and frames, treads | Stone gray #271 | Usual |
| Shutters and exterior doors | Dark green #308 | Usual |
| Location | Color | Finish |
|---|---|---|
| Basement | ||
| Walls | Concrete | As stripped |
| Ceiling | Exposed framing | Clean |
| Floor | Concrete | Trowelled |
| Sash & frames | Gray Valdura | Enamel |
| Stair rails and newels and outer string | Gray Valdura | Enamel |
| Treads & risers | Natural | Oil stained |
| Living Room | ||
| Woodwork | Gray green #101 | Satin |
| Baseboard | Black | Satin |
| Plaster walls & ceiling | White with tint of #101 | |
| Plaster fireplace | Black | |
| Plaster Infill | White | |
| Stairway | ||
| Treads & risers | Natural | Oil stained & waxed |
| Wall string | Black | Satin |
| Hand rails & newels | Dark brown #335 | Satin |
| Other woodwork | Gray green #101 | Satin |
| Bath | ||
| Woodwork | Light gray #384 | Satin |
| Plaster walls & ceiling | White with tint of #384 | Satin |
| Bedroom | ||
| Woodwork | Light buff #280 | Satin |
| Baseboard | Black | Satin |
| Plaster walls & ceiling | White with tint of #280 | Flat |
| Closets | Similar to bedroom | |
WELL HOUSE
Archaeological excavation at the Palmer House site revealed the location of the original well, which is situated very close to the southwest corner of the house. It was a circular wall of brick slightly protruding outside an enclosing rectangular wall. The long side faced east and was seven feet seven inches long. Its width was five feet five inches.
It was decided to keep the well as found and the brick was relaid in mortar. But three feet below grade, a six inch reinforced concrete slab eight feet long by six feet wide was laid down to cover the well. On this, built of brick in the same shape as the well, the circle of brick wall with its surrounding brick wall was erected. This was carried up to the grade with two brick courses above grade. It was protected against termites by a copper shield.
On this a four by six sill of cypress was set, doweled by four three and three quarters square cypress joists. The two in the center were again joined by a four by four and a two by four. On this was laid a floor of cypress planks built around three sides of a three by four feet rectangle which was the well head. The west wall of this is the back of the building.
On the sill on the south, west, and north sides were erected three and three quarter inch square studs with diagonal bracing. At the top of these a plate supports two by four ceiling joists and two by six inch rafters which are pitched steeply [fourteen to twelve] to a ridge pole thirteen sixteenths by eight inches.
On the east front two brackets are doweled into the posts and extend diagonally for about two feet and the gable roof is that much longer. These brackets are four by four inches, champfered on the corners like those found at the Grist Mill formerly at Providence Forge.
The roof was sheathed with yellow pine and over this was laid roofing felt. The roof was shingled with round butt asbestos cement shingles by Mohawk. The shingles are combed to the south.
The building was sheathed with yellow pine sheathing horizontally applied. The east side is left open. The same crown molding as that of the Palmer house is used as a cornice while the front of the gable to the east is sheathed in the same way as the rest of the well house. On the west side there are plain beaded barge boards.
The ceiling of the well house is plastered on Clinton wire cloth with three quarters of an inch cement plaster.
The well head inside is four feet long and three feet wide. It is two feet ten inches high. It is built of three and three quarters inch square studs and has a plate of four by fours at the front and two by fours at the rear. It is sheathed horizontally with yellow pine unbeaded. In the center of three sides it has a cut out device, screened on the inside. Around the top it has a bordering of three inches. Two batten doors are hinged to these at the side with four inch W.I. hinges (C.W.Fl).
A W.I. hook for carrying a rope is hanging in the ceiling over the center of the well.
The well head, after a priming coat was whitewashed inside and outside.
The building was started April 24, 1952. It was completed
SMOKE HOUSE
Block 9-Building 24E
Through archaeological excavation the remains of a smoke house was found southeast of the Palmer House. These consisted of a brick wall eight and a half inches wide, seven feet eleven inches east and west and eight feet north and south. In the center of this square were the remains of a square fire pit of brick.
It was felt that these foundations could be repaired and renewed. The fire pit was built with the old brick and is set down in the earth floor. The wall was removed and rebuilt eight and one half inches wide with two courses of brick showing above grade. Anchor bolts are built into the top of the brick wall and there is a copper shield against termites.
On this was laid a four by six yellow pine sill. The two by four inch studs seven feet six inches high were then erected braced diagonally with four by fours. On top of these was laid a four by four inch plate which held two by six inch rafters. These went to the one by eight inch ridge pole, making a gabled roof facing west.
The frame was sheathed with beaded random width horizontal sheathing. At the four corners, corner boards received the sheathing and on the north and south the crown mold from the cornice of the Palmer House is copied as a cornice. A beaded barge board receives the cornice.
The roof was covered with thirty pound asphalt felt and was then shingled with round butt cement asbestos shingles (Mohawk) combed south.
On the west side in the center is a three feet by six feet three inch vertical batten door with a beaded trim. The door has an eighth 2 inch metal cap and is hung with Colonial Reproduction HL hinges. It has a wrought iron hasp and a padlock. The exterior of the smoke house was primed for whitewash and was whitewashed one coat.
PRIVY
Block 9 - Building 24B
The Privy or necessary house was erected in 1936 but was moved from its earlier southwest position to the present site in 1951. It is used as a storage building, modern conveniences having no use for it as a necessary house.
The privy is a plain gabled building which faces north. It is seven feet eight inches east and west by five feet four inches north and south. It has a nine inch brick foundation which is two feet six inches deep. At the grade the brick is laid in English bond. The wall has anchor bolts and a copper termite shield. The floor is tamped gravel.
On this is placed a four by four yellow pine sill and six feet nine inches cypress two by four inch studs. The studs have a double plate of two by fours, and over them are collars two by sixteen inches. The two by four inch rafters go up to a two by six inch ridge pole. The rafters have seven eighth inch sheathing covered with slaters felt. On this were nailed straight butt asbestos shingles combed to the south with copper flashing at the ridge.
The outside walls are random width gulf cypress sheathing, seven eighths of an inch thick laid horizontally. Beaded corner boards receive these. The cornice, composed of a crown mold and an ogee goes on the north and south sides. The gable ends have a barge board which stops with an ogee curve but there is no end board. The sheathing is cut out to follow and to receive the cornice.
Six inches from the east end of the north side there is a vertical beaded batten door six feet three high by two feet eight wide. It has Colonial Reproduction HL hinges and a thumb latch and the woodwork is painted dark green.
Errata
The end of the file contains a second draft of the handwritten pages. This draft has too many editorial marks to be legible, so the handwritten pages were kept as an image.
