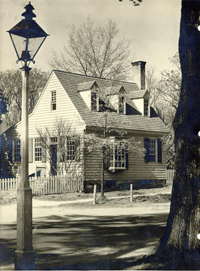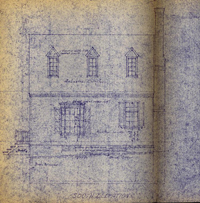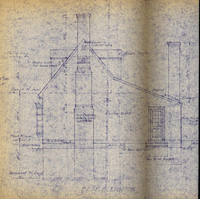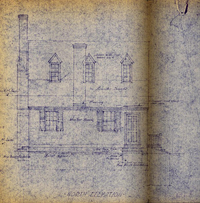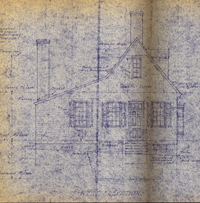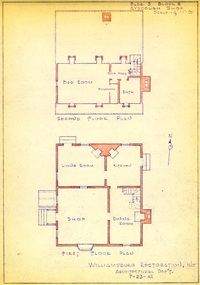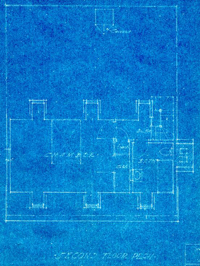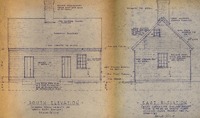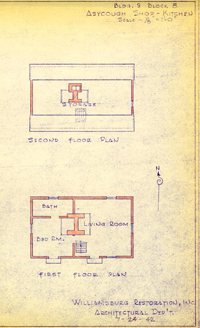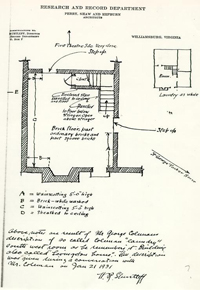Ayscough House, Kitchen and Well Architectural Report, Block 8 Building 5-9-9DOriginally entitled: "The Ayscough House and Kitchen (Restored), The Ayscough Wellhead (Reconstructed)"
Colonial Williamsburg Foundation Library Research Report Series - 1112
Colonial Williamsburg Foundation Library
Williamsburg, Virginia
1990
Report Approved by Architecture & Research
Distribution — Original to C.W. Archives
Carbon to Research
2 Carbons to Architectural Records
Sept. 6, 1955
Date
THE AYSCOUGH HOUSE AND KITCHEN
(Restored)
THE AYSCOUGH WELLHEAD
(Reconstructed)Block 8, Buildings 5, 9 and 9D
THE AYSCOUGH HOUSE AND KITCHEN
(Restored)
THE AYSCOUGH WELLHEAD
(Reconstructed)
Block 8, Buildings 5, 9 and 9D
The house, sometimes termed a shop because of its occasional use as a sales room, and the Kitchen were restored and the Wellhead was reconstructed under the direction of Perry, Shaw and Hepburn, Architects. Walter Macomber was Resident Architect.
The drawings for the Ayscough House were made by Singleton P. Moorehead, Albert Hoedke, Milton L. Grigg and Washington Reed. The drawings were checked by Walter Macomber.
The drawings for the Ayscough Kitchen were made by Washington Reed and checked by Walter Macomber.
The drawings for the Wellhead were made by Lucien Dent.
The drawings for the Ayscough Sign were made by George S. Campbell.
This report was prepared by Singleton P. Moorehead, March 4, 1932. It was reviewed and accepted by the Research Department April 30, 1954, and retyped as a completed report in May, 1954.
TABLE OF CONTENTS
| The Ayscough House | 1 - 31 |
| Exterior | 1 - 16 |
| Interior | 17 - 31 |
| The Ayscough Kitchen | 32 - 47 |
| Exterior | 32 - 38 |
| Interior | 39 - 47 |
| The Ayscough Wellhead | 48 - 50 |
CHANGES IN BUILDING NAMES
Since this report was written the names of several Williamsburg houses and outbuildings mentioned in it have been altered. The following is a list of these names with the names which have superseded them and which are in use at the present time (May, 1954).
| Old Name | Present Name |
|---|---|
| Barlow House | Captain Orr's Dwelling |
| Blair House | John Blair House |
| Bourbon House | Ayscough House |
| Bourbon Kitchen | Ayscough Kitchen |
| Custis, Patsy, House | Now demolished. |
| Debtor's Prison | Greenhow-Repiton Brick Office |
| Galt Cottage | James Galt House |
| Hallam-Armistead House | Powell-Hallam House |
| Lee-Guy House | Moody House |
| McCandlish House | Orrell House |
| Montague House | Bracken House |
| Montague-Bracken House | Bracken House |
| Nightengale House | Lightfoot House |
| Paradise House | Ludwell-Paradise House |
| Saunders-Dinwiddie House | Carter-Saunders House |
| Shewmake, Mrs., House | Lewis House |
| Tilledge House | John Coke Office |
| Tucker House | St. George Tucker House |
| Wythe House | George Wythe House |
THE AYSCOUGH HOUSE
EXTERI0R.
GENERAL NOTES:
All work is new to architect's details and plans except the following original work:
- a.Basement walls and foundations (in restoring, considerable patching done).
- b.First floor framing and studs.
- c.East chimney foundation.
- d.Exterior stone steps.
- e.Portions of bulkhead entrance brick walls.
One and one-half story front portion indicated by framing. Framing above second floor not original. Original projection of second floor beams cut down, thereby removing actual proof of cornice projection. Shed portion roof pitch determined accurately from old framing. Front unit 18'-3" x 26'-2". This is a typical small unit for one and one-half story colonial houses in this locality. Note original unit of Blair House, Galt Cottage. The shed portion appeared to have been added at a date not long after erection of original unit. North chimney was ancient but ruinous and was rebuilt. See later notes.
The phrase "designed in an appropriate colonial Manner" or phrases of like import are meant to convey the idea that although no definite absolute model may have been 2 followed, details, moldings, surfaces, textures are borrowed from colonial models whose use was other than that of the case in hand. Thus a typical small cyma mold might have been copied from a dado cap, but reapplied in a bulkhead trim, or a beaded sheathing door found on a closet or outhouse might be revamped to form a bulkhead door.
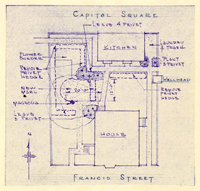 LANDSCAPE PLAN OF AYSCOUGH LOT, SHOWING THE LOCATIONS OF THE HOUSE, KITCHEN AND WELLHEAD.
LANDSCAPE PLAN OF AYSCOUGH LOT, SHOWING THE LOCATIONS OF THE HOUSE, KITCHEN AND WELLHEAD.
SOUTH ELEVATION.
4SHINGLES: New asbestos shingles used.
DORMER WINDOWS: Dormers are new following local colonial precedent after examples of a like nature on: a. Casey's Gift, b. Mary W. Christian House, c. Mrs. Shewmake's House, Francis Street, all in Williamsburg. Framing of dormers with modern lumber sizes and carpentry technique. Both sash are hung on spring balances, necessitating a departure from colonial precedent in arrangements of rebates, but essential for circulation of air and washing of window glass outside. Colonial precedent indicates a fixed upper sash which was not followed for above reasons of convenience. Exterior frame "B" or better grade Heart Yellow Pine. Exterior finish of Heart Gulf Cypress.
CORNICE: Of new material following architect's details. Precedent of colonial type usual in Williamsburg. a. Galt Cottage, b. Casey's Gift, c. Barlow House, d. Blair House. A molded fragment was found incorporated into wall studs. This was typical of the board upon which bed molds of cornices spring, and was copied into the cornice as designed. Of Heart Gulf Cypress.
GUTTER AND LEADER: None. Use of brick gutters at grade instead.
WALL SURFACE: New of beaded weatherboarding. Heart Gulf Cypress.
PORCH: None.
5FRONT DOOR: None.
WINDOWS: Upon exposing ancient framing, probable window openings were determined. Research Department suggested use of building as shop. Framing seemed to bear out possible shop window which was designed of new materials following colonial precedent in arrangement of parts. Two early nineteenth century windows formed precedent: a. Port Royal, b. Gloucester County. The moldings following "a" more closely, also shutter arrangements; window simulates colonial but was built in modern carpentry technique.
Other window 15 light following colonial models as of: a. Blair House, b. Galt Cottage, c. Travis, d. Hallam-Armistead, e. McCandlish, but with slight variations necessary on job. Rebates slightly departing from precedent to allow for use of movable top and bottom sash on weights and spring balances. Interior trim modelled upon existing interior door trim existing. All muntins copied from portion of colonial sash found in basement. "B" or better grade Heart Yellow Pine for sash. Frames likewise. Exterior trim Heart Gulf Cypress.
SHUTTERS: Several colonial shutters found on job. Believed to have come from a house in vicinity when wrecked by fire. The shop portion has a shutter taken from type on Yorktown Custom's House and shape revised for shop window. Arrangement of swing same as for model in Port Royal and Gloucester. Old shutters or blinds found on job fitted no 6 window, but detailing was copied to accommodate sizes as built. Windows not in shop portion had this type. Blinds of Heart Gulf Cypress.
BASEMENT WALL: Old brickwork repaired and patched with ancient brick to match on exposed portions. Ancient brick from job and from Belle Farm Ice House. Basement grilles in old openings and according to local pattern sized to openings. Models of type: a. Bassett Hall, b. Travis House, c. Nightengale, d. Montague-Bracken. Insertion of sash behind grille bars a convenience, but muntins purposely hidden by bars. Sash molds and construction, see Windows.
CHIMEYS: None.
BARGE BOARDS (END BOARDS) CORNER BOARDS: No barge boards. No end boards. Corner boards according to local type occurring always on colonial frame buildings. Of Heart Gulf Cypress.
EAST ELEVATION:
SHINGLES: None.
DORMER WINDOWS: See South Elevation.
CORNICE: See South and North Elevations.
GUTTER AND LEADER: None.
WALL SURFACE: New. Beaded weatherboards (local precedent typical for nearly every frame house). Of Heart Gulf Cypress.
PORCH: None.
FRONT DOOR: Door is kitchen door. Precedent is glazed 7 colonial door in the home of Edward Lee, Duke of Gloucester Street. This model not followed absolutely, but altered for sake of design to make it appropriate in this position. Stone steps found on property and re-set at this door are colonial. Trim around door follows colonial type which occurs on almost all exterior colonial door openings in frame buildings in Williamsburg - called double molded trim. Width of trim governed by conditions. Door opening indicated by ancient framing. "B" or better grade Heart White Pine for door. Frame of "B" or better Heart Yellow Pine. Exterior trim of Heart Gulf Cypress.
WINDOWS: None. Framing indicated no windows. See notes on south elevation.
SHUTTERS: None.
BASEMENT WALL: Front portion in better shape than rear. Both patched and reconditioned. Extra brick wherever needed on exposed surfaces was made to match ancient work, and was ancient brick from this job and Belle Farm Ice House. Rear portion rebuilt in order to bear weight of floors and walls.
9CHIMNEYS: Built to size governed by old foundations and other evidence mentioned later. Brick, where exposed, was ancient brick from this job and Belle Farm Ice House. Design adopted from local precedent: a. Old Tavern, Goochland Court House, b. Debtor's Prison, c. Montague-Bracken, d. Lee-Guy House, Francis Street, e. Greenway, Charles City, main house and office. Foundations were removed and replaced since chimney had to extend to basement floor level to catch new furnace flue.
BARGE BOARDS (END BOARDS) CORNER BOARDS: Barge board design adapted from local models: a. Casey's Gift, b. Walnut Valley, Surry County, c. house on the corner of Boundary and Francis Streets, e. Lindsley House, York Street. Rake as in "a", "b", "c". Ditto for corner board. See also South Elevation. Rake treatment on shed portion follows local precedent as in: a. House on Main Farm, b. Ritchie House, Tappahannock, c. Paradise House. Made new from Heart Gulf Cypress.
GENERAL NOTES: 1. Pitch of shed roof determined by plane of cut ends of studs at this portion. 2. Height of door also determined by spacing and evidence pointing to opening in the old framing. The plate was notched, also, and this provided an exact dimension for the height. The width, on the other hand, was conjectural, but depended on proportions of width to height evidenced in colonial doors of minor importance in plan in this locality as in: a. McCandlish House, b. Blair House, c. Galt Cottage, d. Travis House.
10A small louvred opening properly flashed was inserted in attic space behind chimney to ventilate the dead air space above second floor ceiling into which registers open from rooms below. This cannot be seen from the outside.
After the building was constructed, the very narrow staircase was found inconvenient and a convenience door, concealed, was cut through the weatherboarding of the gable at the second floor level, north of the chimney. This shows only as a small crack in the weatherboarding and has been made as inconspicuous as possible on the inner wall.
NORTH ELEVATION:
11SHINGLES: See South Elevation notes. A copper cant strip was applied to the roof above the door to spill roof water away from opening.
DORMER WINDOWS: See notes on South Elevation. Note that location in plan is conjectural, although typical, based chiefly on the demands of a convenient second floor planning. Models consulted are (for locations and number): a. Mary Wall Christian House, b. Galt Cottage, c. Blair House, d. Patsy Custis House, Francis Street, e. House near Croaker (see photo album).
CORNICE: Typical shed portion cornice mold of new material. For examples see: a. Smoke house in Port Royal, b. M. W. Christian House, c. House at Providence Forge, d. House on Main Farm. See notes on South Elevation.
GUTTER AND LEADER: None. Brick drip provided with drain to carry off roof water.
WALL SURFACE: New beaded weatherboards of Heart Gulf Cypress.
PORCH: None.
REAR DOOR: No evidence in framing for this door. Inserted for sake of plan - designed on usual model in Williamsburg. See notes under General on East Elevation. Stone steps picked up on lot and set in place.
WINDOWS: Probably in correct locations - but framing evidence lost on north wall by later remodelling and cutting of 12 large openings. East window more definitely correct than west. For design, see notes under East Elevation.
SHUTTERS: For blinds see notes on South Elevation.
BASEMENT WALL: See notes for East Elevation. This wall rebuilt with old brick partly from existing walls taken up and relaid and partly from old brick obtained from the Belle Farm Ice House.
CHIMNEYS: Rebuilt with old brick taken up and relaid. Design determined by this existing brickwork. Part of brick from job and Belle Farm Ice House, the rest from existing work. Height of stack probably greater than in original state, although exact precedent exists in Galt Cottage for a stack of this height. Ditto for caps.
BARGE BOARDS (END BOARDS) CORNER BOARDS: None.
WEST ELEVATION:
14SHINGLES: None.
DORMER WINDOWS: None.
CORNICE: None.
GUTTER AND LEADER: None.
WALL SURFACE: Beaded weatherboards as on other elevations.
PORCH: New front stoop at door. Designed along the same general pattern as the stoops at Travis (new), Armistead-Hallam (new), McCandlish (new), Montague-Bracken (new), all developed by "feel" for what might have been done. No precedent which exactly covers these features. Cheeks made of brick from job and Belle Farm Ice House, matching existing brickwork. Stoop surface "B" or better grade rift Pine. Framing #1 common Yellow Pine. Trim Heart Gulf Cypress.
FRONT DOOR: Size determined by framing of wall studs, thereby indicating transoms. The door, trim, transom, etc., were designed after precedent in the following instances, modified to fit conditions clearly indicated by ancient framing: a. McCandlish House, b. Montague House, c. Barlow House, d. Nightengale House. Door mold a heavy early type as on Blair House. Arrangement of panels local colonial type. See: a. Inn at Gloucester Court House, b. Lottie Garrett House. See East Elevation for trim. Pailing like that of Kittewan, Charles City County.
15WINDOWS: See South Elevation. Small eight light gable window of typical local shape and detail. See models at: a. Annie Galt House, b. House on north bank of York near Hockley, c. Office at eighteenth century Greenway, Charles City County.
SHUTTERS: For shutters and blinds see notes on other elevations.
BASEMENT WALL: See notes on East Elevation. Remains of bulkhead entrance were apparent and upon this basis the present one was built. The brick used matched existing brickwork and came from the Belle Farm Ice House. The sloping doors are new but follow precedent on Cole Shop. Actual moldings and posts designed in appropriate manner. So also hardware. Grilled opening - see South Elevation.
CHIMNEYS: None.
BARGE BOARDS (END BOARDS) CORNER BOARDS: See East Elevation.
GENERAL NOTES: The entrance in gable is unusual, but precedent at the Tillege House and indications in Bourbon House old framing indicate a seemingly correct solution which was followed. Shops usually have solid shutters. The two varieties of shutters and blinds were used to accentuate the shop character of the southwest room.
At a point below west door, existing brick wall showed definite change in color over an area of the size now covered by 16 the stoop. This aided in establishing that point for the door with information already stated above.
COLORS USED ON EXTERIOR
| Woodwork, weatherboarding - #257, Tan. |
| Woodwork, trim - #258, Lighter Tan. |
| Door sills and porch floors - #25, Light Brown (Masury's Deck Paint). |
| Blinds, doors and bulkhead doors - #259, Dark Green. |
| Flushboarding of sides of bulkhead - #257, Tan. |
| Top frame of bulkhead - White. |
THE AYSCOUGH HOUSE
INTERI0R.
GENERAL NOTES:
The narrow stair to second floor was so definitely indicated by existing evidence (see notes on Dining Room #2) that for correct and authentic restoration no other result was allowable. By the use of this stair an ample bedroom and bath with appropriate closet space was made possible on second floor plan. A larger stair would have defeated any use of the second floor for sleeping space.
Materials used on interior:
Doors - "B" or better grade Yellow Pine.
Door Frames - #1 common Pine.
Framing - #1 common Pine but 20% old material retained where possible.
Sills - Heart Pine.
Trim and Finish - #1 common Southern Yellow Pine.
Flooring - See each room. Impossible to designate exact place flooring originated, but it is all so similar that it is invariably piled in mass at warehouse, and what is needed is withdrawn from this common pool.
Colors Used in Shop Room and Northwest Room: *
Walls and ceiling (plaster - #698, White, Dri-Wall.
19Woodwork, except baseboard and floors - #250, Tan with greenish tint, satin finish.
Baseboard - #175, flat black and varnish.
Floors - Untreated.
Fireplace facing (plaster) - #697, flat black.
Cabinets - Oiled.
FLOOR: FIRST.
ROOM: #1 OR SHOP
SOUTHWEST ROOM.
FLOOR: Ancient floor - pieced out and repaired with material from antique warehouse. Ancient base - pieced out and repaired with material from antique warehouse.
FLOOR NAILS: Modern cut finish nails.
BEAMS: Ancient beams reused as far as possible but condition was such that new joists had to be depended on and 20% of old material kept in place even though not working structurally. New sill inserted and this section altered for use of modern beam sections. See General Notes, page 18.
WALLS AND WALL COVERING: Ancient framing repaired and replaced - but only 20% incorporated, new material doing structural work. Lathing removed and replaced by metal lath and plaster. Ancient plate replaced by new. See General Notes, page 18.
CEILING: Ancient laths removed and replaced by metal lath and plaster.
BASEBOARD: Baseboard partly ancient - rest a replacement with new to match. See General Notes, page 18, on material.
21CHAIR RAIL: None, and no signs of having been one.
CORNICE: None - ditto.
PANELLING OR WAINSCOT: None - ditto.
MANTEL: None.
FIREPLACE AND HEARTH: None. The existing fireplace and hearth were removed since they were not colonial.
WINDOWS (SASH TRIM AND FRAME AND METAL WORK): See South Elevation for sash and shop windows. Interior trim copied from existing colonial door trim.
CLOSETS: None.
DOOR AND TRIM: Ancient door frame and trim moved from north wall to east wall to its original location. Necessary repair done. Trim of this door copied for other door trim and window trim.
METAL WORK ON DOOR (LATCH, HINGES, DOOR KNOB, FASTENINGS, ETC.): New Reading Brass Rim Lock. Modern manufacture on colonial design. Existing H-L hinges re-used.
EQUIPMENT: Lighting as inconspicuous yet as appropriate as possible. Heating (hot air) ducts concealed and registers inconspicuous.
GENERAL NOTES: This room is restored in plan to its original size with openings as originally situated. The framing on all the walls of this room were such that the result may be viewed as reasonably correct and certain.
FLOOR: FIRST.
ROOM: #2, DINING ROOM
SOUTH EAST ROOM.
FLOOR: Ancient floor repaired and patched with material from warehouse.
FLOOR NAILS: See Room #1, Shop.
BEAMS: See Room #1 and General Notes.
WALLS AND WALL COVERING: See Room #1 and General Notes.
CEILING: Ditto.
BASEBOARD: Ditto.
CHAIR RAIL: Ditto.
CORNICE: Ditto.
PANELLING OR WAINSCOT: Ditto.
MANTEL: The mantel was copied, with slight modifications in dimensions but not in design, from the existing colonial model in the Living Room or Northwest room. See General Notes on materials.
FIREPLACE AND HEARTH: In the ancient framing a fragmentary trimmer arch was found which governed width of hearth and fireplace. Framing shows fragmentary headers below floor. Wall framing indicated a narrow chimney. Since the other two fireplaces were very small, this one was also designed small, with the added evidence already stated bearing out such a solution. Bricks from job and Belle Farm Ice House.
23WINDOWS (SASH TRIM AND FRAME AND METAL WORK): See South Elevation and Room #1.
CLOSETS: Small closet under stair with sheathed, beaded joint wall in which is a concealed door. This portion of small stairs is often sheathed up and an opening inserted. In this case the closet was made as a convenience and the door concealed. Such sheathing occurs at: a. Claremont outbuildings, b. Marmion Kitchen, c. Greenway, but not in just this manner, d. a very close example is in a small house near Croaker (name unknown; see photo album). See General Notes on material.
DOOR AND TRIM: See room #1 for west door. North door original in original frame and trim and was merely repaired.
METAL WORK ON DOOR (LATCH, HINGES, DOOR KNOB, FASTENINGS, ETC.): New Reading Brass Rim Lock, modern manufacture on colonial pattern. Existing H hinges reused.
EQUIPMENT: See under Shop, Room #1.
GENERAL NOTES: Stair was solved: 1. by careful inspection of ancient framing, 2. by remnants (lower run) in place, 3. inspection of bevelled header of opening in second floor - remnants of the second floor string at opening on well - notches for tread supports, 4. careful measuring and-drawing of each piece of evidence, 5. combining all evidence through drawings into solution satisfying every consideration. Molded detail of string was found in profile 24 under a paint coat on post of original stair. One original post was found for newel, part of others also. Door in north wall had trim cut in such a way as to indicate where stair commenced. A mitred nosing in floor showed where it terminated on second floor. Narrow stairs are unusual with as much molded trim - one is at Galt Cottage. Construction of Blair, Barlow, Paradise, Wythe, houses consulted. Also at Saunders-Dinwiddie which aided in solution. The most significant evidence was in second floor framing which indicated limits of stair well.
FLOOR: FIRST.
ROOM: #3, LIVING ROOM
NORTHWEST ROOM.
FLOOR: See notes on rooms #1 and #2.
FLOOR NAILS: Ditto.
BEAMS: Ditto.
WALLS AND WALL COVERING: Ditto.
CEILING: Ditto.
BASEBOARD: Ditto.
CHAIR RAIL: Piece out existing chair rail. See General Notes on material. Originally the rail ran all around this room, partly existing and partly indicated by marks clearly remaining on studs.
CORNICE: None.
PANELLING OR WAINSCOT: In house was some wainscot, said to have been salvaged from a house in the vicinity. This was refitted and placed against the west wall, causing elimination of chair rail at this point. Piecing out was done with 25 extra remnants of same wainscot removed from Northeast room. Colonial fragments from other houses are often seen incorporated into buildings; a. Peyton Randolph, b. Servient House (before restoration), c. see also numerous cases of Palace and Capitol stone fragments re-used in later times at various sites throughout the town.
MANTEL: Ancient mantel repaired and patched.
FIREPLACE AND HEARTH: Original work determined and measured. Then replaced. See other notes on brickwork.
WINDOWS (SASH TRIM AND FRAME AND METAL WORK): See other notes.
DOOR AND TRIM: Door #2 new to colonial pattern in north wall. No door here originally - this is a convenience door. Door #4 east wall door and trim original and repaired.
METAL WORK ON DOOR (LATCH, HINGES, DOOR KNOB, FASTENINGS, ETC.): Door #2 Reading Brass new lock, modern on colonial pattern. H-L hinges by local craftsman to match existing ancient hinges. Door #4 ditto for lock. Existing H-L hinges reused.
EQUIPMENT: See under Shop, Room #1.
FLOOR: FIRST;
ROOM: #4, KITCHEN.
FLOOR: See note on Shop, Room #1.
FLOOR NAILS: Ditto.
BEAMS: Ditto.
WALLS AND WALL COVERING: Ditto.
CEILING: New joists.
26BASEBOARD: Existing copied and pieced out; some existing re-used.
CHAIR RAIL: Ditto.
CORNICE: None.
PANELLING OR WAINSCOT: None.
MANTEL: Copied from existing in Room #3.
FIREPLACE AND HEARTH: See note on Room #3. This fireplace constructed, then blocked up and plastered over.
WINDOWS (SASH TRIM AND FRAME AND METAL WORK): Ditto.
CLOSETS: Casework modern stock manufacture.
DOOR AND TRIM: For #3, see East Elevation.
METAL WORK ON DOOR (LATCH, HINGESO DOOR KNOB, FASTENINGS, ETC.): Reading Brass rim lock. Modern Stock manufacture on colonial pattern. Hinges H-L by local craftsman copied from existing.
EQUIPMENT: Sinks of modern manufacture. Iron thimble for stove convenience inserted on chimney breast. See also under Shop, Room #1.
FLOOR: SECOND.
ROOM: #5, BEDROOM.
FLOOR: See First Floor rooms.
FLOOR NAILS: Ditto.
BEAMS: Ditto.
WALLS AND WALL COVERING: See notes on exterior. Vertical walls metal lath and plaster on common pine studding. Sloping walls of metal lath and plaster on common pine rafters. East wall of random width sheathing, "B" or better grade Yellow Pine applied on 2 x 4 laid flat wire.
27CEILING: Metal lath and plaster hung on ceiling joists of common pine.
BASEBOARD: "B" or better Heart Pine. Copied in design from existing base on First Floor.
CHAIR RAIL: None.
CORNICE: None.
PANELLING OR WAINSCOT: None.
MANTEL: None.
FIREPLACE AND HEARTH: None.
WINDOWS (SASH TRIM AND FRAME AND METAL WORK): See South Elevation.
CLOSETS: East wall closet in sheathed partition. Shelf, pole and hook strip inserted as a convenience.
DOOR AND TRIM: Door #8 and #9 are beaded sheathing doors with battens in simple frame and trim. Frame adapted from second floor of Barlow House. Doors from Wigwam, Amelia County; also the Mary W. Christian house, Williamsburg, Virginia.
METAL WORK ON DOOR (LATCH, HINGES, DOOR KNOB, FASTENINGS, ETC.): H-L hinges by local craftsman patterned after existing ones first floor. Latches by local craftsman patterned after ancient ones bought from dealers and collected in miscellaneous fashion in this locality.
EQUIPMENT: See Shop, Room #1 First Floor. In summer ceiling register vents heated air from within to roof space and thence out to crowloft.
GENERAL NOTES: In general, second floor is a convenience floor. No indication of original plan remained other than that the second floor was probably all one room.
FLOOR: SECOND.
ROOM: #6, BATH.
FLOOR: Linoleum floor on common boarding as convenience.
FLOOR NAILS: Ditto.
BEAMS: Ditto.
WALLS AND WALL COVERING: See Bedroom #5.
CEILING: Ditto.
BASEBOARD: Ditto.
CHAIR RAIL: None.
CORNICE: None.
PANELLING OR WAINSCOT: None.
MANTEL: None.
FIREPLACE AND HEARTH: None.
WINDOWS (SASH TRIM AND FRAME AND METAL WORK): See South Elevation notes.
CLOSETS: None.
DOOR AND TRIM: Door #10 - see Bedroom #5, Doors #8 and #9.
METAL WORK ON DOOR (LATCH, HINGES, DOOR KNOB, FASTENINGS, ETC.): Ditto.
EQUIPMENT: Lavatory, bath, water closet, plumbing, etc., of a standard quality as specified.
29GENERAL NOTES: This room a convenience room. The soil pipe was carried between joists to the stair landing, thence in the string to the closet under the stair and thence down.
FLOOR: SECOND.
ROOM: STAIR HALL.
FLOOR: See notes, Bedroom #5.
FLOOR NAILS: Ditto.
BEAMS: Ditto.
WALLS AND WALL COVERING: Ditto.
CEILING: Ditto.
BASEBOARD: Ditto.
CHAIR RAIL: Ditto.
CORNICE: Ditto.
PANELLING OR WAINSCOT: Ditto.
MANTEL: None.
FIREPLACE AND HEARTH: None.
WINDOWS (SASH TRIM AND FRAME AND METAL WORK): See South and North Elevation notes.
CLOSETS: Linen closet, South wall; convenience closet with raised floor and shelves of wood slats for air circulation. Another under window. Precedent for this in Galt Cottage and Walnut Valley, Surry County.
DOOR AND TRIM: Door #7 to Linen Closet see notes on Doors #8 and #9 in Bedroom #5. Door to closet under dormer, ditto.
30METAL WORK ON DOOR (LATCH, HINGES, DOOR KNOB, FASTENINGS, ETC.): Ditto.
EQUIPMENT: See notes under Shop, Room #1, first floor.
BASEMENT: See also notes on exterior basement walls under North, South, East and West Elevations. All basement walls were English Bond. Openings and bulkhead were indicated by existing brickwork. In general, all the foundations were original and colonial. They were repaired and patched in front or south portion and north portion rebuilt with original brick plus a number of brick to fill out from Belle Farm, Gloucester, Ice House. The north portion was in very bad shape and indicated from the evidence that it was a later portion than the southern, but it was nevertheless colonial. A cement floor was laid in the southern portion with a ledge around a deeper area to accomodate a hot air furnace. A small coal bin was built of stud and board in rough carpentry. Also two screened vents were inserted to ventilate the north portion, which had under it a partially excavated area. The grilles are explained under notes for exterior elevations, the eastern one being so constructed as to permit of removing for insertion of fuel into the basement. A meter board, etc., was placed conveniently by the bulkhead door entrance and electrical lighting and equipment were likewise located in convenient places.
31An iron thimble was out into the chimney to carry furnace smoke out. The chimney is new. See notes on East Elevation.
THE AYSCOUGH KITCHEN
(Restored)
Block 8, Building 9
THE AYSCOUGH KITCHEN
EXTERI0R.
GENERAL NOTES:
West portion later than east. East portion had exterior chimney on west end which became central chimney upon the addition of later west portion. House was "restored", incorporating both portions and interior chimney. Evidence indicated building as moved from another site. Evidence indicated building as taken over for restoration was used for negro quarters. Fireplace too small to indicate use as kitchen. Building "restored" to be a small dwelling house. Certain rearrangement of openings by added and subtracted units. Certain details altered and refined over what was in place when building was inspected before "restoring". No considerable change made in exterior appearance. Building in very bad shape necessitating new framing throughout. Very little of old material could be reused. The colors employed on the exterior of the building are similar to those used on the Ayscough House.
There was no old sash on building, see notes under North Elevation about this. The title "Bourbon Kitchen" is merely a job caption and should be taken in no way as indicating former use or modern use or title of the building. The only indication of its being a kitchen may be derived from a glance at the landscape plat (Plat "a").
NORTH ELEVATION: EXTERIOR.
SHINGLES: Asbestos. Mohawk "Williamsburg" type.
DORMER WINDOWS: None.
CORNICE: Molded cornice to match existing bits. Bed mold a new design; crown mold copied from existing. Depth of fascia, soffit, and all projections same as original. Bed mold typical of many Williamsburg colonial cornices. See Barlow House. Cornice of Heart Gulf Cypress.
GUTTER AND LEADER: None at cornice, but brick drip applied at ground.
WALL SURFACES: Covered with beaded weatherboards, typical Williamsburg pattern. Made of Heart Gulf Cypress.
PORCH: None.
FRONT DOOR: None.
WINDOWS: Two windows inserted in this wall for convenience of plan. Size and frame detail determined from existing west window. Sash detail copied from ancient piece of frame in Bourbon House cellar; identical to that used on this latter house. Reasons: 1. certain relation in detail since buildings juxtaposed, 2. because is typical colonial sash detail. Materials: sash - better grade Yellow Pine; frames - ditto. Upper sash lowers one light. Lower sash movable over whole opening. Small bronze parting bead inserted - glass "C" quality.
SHUTTERS: None.
BASEMENT WALL: Brick wall, where exposed, surfaced 35 with antique brick which came from 1. Belle Farm, Gloucester County, Virginia ice house, 2. ancient brick at site resued. Small openings left at intervals by omitting leaders as vents to partially excavated space below floor joists; screens being provided at inner part. Reason: circulation of fresh air to prevent dry rot, etc., of floor constructions.
CHIMNEYS: Existing chimney rebuilt above roof to greater height following same bond. Existing chimney nineteenth century, built up when western portion added to house. However, this shape was retained, but added height inserted 1. to get better draught, 2. to produce more colonial appearance. See outbuildings at Tuckahoe, Goochland County, Virginia. Exterior exposed surfaces of antique brick from same source as basement wall.
BARGE BOARDS (END BOARDS) CORNER BOARDS: No rakes or end boards but corner boards followed shape of existing ones but made new of Heart Gulf Cypress. Also bead applied as typical in all colonial work of vicinity. See Barlow House.
EAST ELEVATION:
SHINGLES: See North Elevation.
DORMER WINDOWS: None.
CORNICE: None.
GUTTER AND LEADER: None.
WALL SURFACE: See North Elevation.
PORCH: None.
FRONT DOOR: None.
36WINDOWS: Upper window inserted in old opening. See notes on North Elevation. Original door opening removed and window inserted for convenience of plan. See window notes on North Elevation.
SHUTTERS: None.
BASEMENT WALL: See North Elevation.
CHIMNEYS: See North Elevation.
BARGE BOARDS (END BOARDS) CORNER BOARDS: Rake boards copied from originals on west elevation but made new of Heart Gulf Cypress. No cornice stop boards but rake and extended weather boards catch crown and soffit while bed returns on self at meeting with corner board. This arrangement copied from that on existing ancient building.
SOUTH ELEVATION:
SHINGLES: See North Elevation.
DORMER WINDOWS: None.
CORNICE: See North Elevation. The only portion of original cornice was at western end of this elevation.
GUTTER AND LEADER: None.
WALL SURFACES: See North Elevation.
PORCH: None. Fragments of stone steps (ancient, picked up on site) were relaid on brick foundations at each door. One step per door.
FRONT DOORS: There are two. Originally there were three doors on this elevation. The middle one was eliminated 37 for plan convenience. The other two were built new, following detail in frame and door of old existing ones, but beads were heightened for convenience. Original doors less than six feet. Frame followed old but was double rebated to take screen door. Door was made like old ones but of 1 1/8" random beaded boards instead of 7/8" beaded boards as were old ones. Doors made of "B" or better Grade Heart White Pine. Frames ditto except of Yellow Pine.
WINDOWS: One window built new and replaced on exact location of old. For description see notes under North Elevation.
SHUTTERS: None.
BASEMENT WALL: See notes under North Elevation.
CHIMNEYS: Ditto.
BARGE BOARDS (END BOARDS) CORNER BOARDS: Ditto.
WEST ELEVATION:
SHINGLES: See notes under North Elevation.
DORMER WINDOWS: None.
CORNICE: None.
GUTTER AND LEADER: None.
WALL SURFACES: See notes under North Elevation.
PORCH: None.
FRONT DOOR: None.
WINDOWS: Window built new and placed as was in old building. For description see notes under North Elevation.
SHUTTERS: None.
38BASEMENT WALL: See notes under North Elevation.
CHIMNEYS: Ditto.
BARGE BOARDS (END BOARDS) CORNER BOARDS: See notes under East Elevation.
THE AYSCOUGH KITCHEN
INTERI0R.
40
GENERAL NOTES:
See certain pertinent facts under general notes on exterior. The old building when taken over for "restoration" contained two rooms on first floor, one on second, with ladder to this. A center chimney suggested by its four fireplaces a division of each floor into two rooms, but nothing remained of a partition on second as on first floor. West room first floor had plaster walls and ceiling. East room, first floor had horizontal random flush boards on walls and a dirt floor but this had once been wood. Second floor had framing exposed and wood floor. In "restoring" first floor west room had toilet added; door cut to east room. East room had closet inserted north of fireplace. Second floor had framing left exposed. Chimney and fireplace rebuilt in part.
FLOOR: FIRST. ROOM: LIVING ROOM.
FLOOR: Antique Heart Pine flooring from flooring pool at the Antique Warehouse. This pool is made up of a quantity of flooring from various dealers and old houses on the Tidewater. Since the flooring on nearly all colonial buildings is identical, no itemizing of the source is necessary. See further at General Notes under this room.
FLOOR NAILS: Modern machine nails which approximate in character the typical colonial hand wrought nails.
42BEAMS: Modern framing as economically as possible to meet structural needs. #1 common Pine.
WALLS AND WALL COVERING: Walls composed of modern 2 x 4 stud framing. Cabot's Quilt between them and weather boards beside covering of flush, random width boarding of "B" or better grade Yellow Pine, the studs of #1 common. Boards have horizontal joints and are similar to the boards on the walls of old building.
CEILING: Plaster ceiling on metal lath hung on floor joists of #1 common Pine, framed as economically as possible to meet structural demands. See notes on plaster work under Bed Room, first floor.
BASEBOARDS: Beaded, of "B" or better grade Heart Yellow Pine. Follows typical beaded base common to colonial buildings of locality. See Barlow, Montague, Tucker houses.
CHAIR RAIL: None.
CORNICE: None.
PANELLING OR WAINSCOT: None.
MANTEL: None.
FIREPLACE AND HEARTH: Original opening repaired and rebuilt. Covert cast iron damper inserted. Also terra cotta flue lining. Throat and damper of modern convenient construction but fireplace and hearth as were originally. Chimney breast exhibits untreated brick surface as was in old building.
43WINDOWS (SASH TRIM AND FRAME AND METAL WORK): See notes under North Elevation. No hardware but spring catches for balancing sash.
CLOSETS: One small closet north of fireplace. Contains pole, shelf and hook strip. Small hot water heater and tank (electric) placed in this.
DOORS AND TRIM: Beaded sheathing and battens. Trim as in old house, but bead added for refinement as in many outbuildings of colonial period. See exterior frame, north-east door, Tucker House, Blue Room. In better work trim is added within to take hinges. In quarters and outbuildings the frame was untrimmed within and without. Tucker House had a bead on frame which was used here, within and without.
METAL WORK ON DOORS (LATCH, HINGES, DOOR KNOB, FASTENINGS, ETC.): Door #2, Reading iron rim lock, modern stock manufacture and called "colonial model or type". Door #2, #3, #5 all have H and L hinges copying one ancient hinge on Door #2. Doors #5 and #3 have also latches which copy examples as collected by this office from miscellaneous sources and dealers.
COLOR: See color schedule which accompanies specifications. Note that these colors follow colonial precedent gathered from miscellaneous sources (authorities, museums, etc.).
EQUIPMENT: Electric outlets and lights for convenience and placed as inconspicuously as possible. All brackets and lights follow colonial precedent obtained from miscellaneous sources.
44GENERAL NOTES: The floor is laid on a sub-floor, which, in turn, rests on framing. Stair is ancient ladder of pine, cleaned and oiled in natural wood. It is on original position also original header has been retained at termination on second floor. Trap door of beaded boards and battens. "B" grade or better Heart Yellow Pine was inserted to close opening in second floor if desired.
FLOOR: FIRST. ROOM: BED ROOM.
FLOOR: See notes under Living Room, first floor.
FLOOR NAILS: Ditto.
BEAMS: Ditto.
WALLS AND WALL COVERING: Plaster on metal lath on, #1 common Pine studs which have Cabot's Quilt between them and weatherboarding. Plaster is three coat work; skim coat is trowelled to an antique finish which approaches that as exhibited by antique plaster work. See Barlow, Montague, Tucker houses, also Little England, Gloucester County, Virginia.
CEILING: Ditto. See also notes under Living Room, first floor.
BASEBOARD: See notes under Living Room, first floor.
CHAIR RAIL: None.
CORNICE: None.
PANELLING OR WAINSCOT: None.
MANTEL: None.
FIREPLACE AND HEARTH: See notes under Living Room, first floor.
45WINDOWS (SASH TRIM AND FRAME AND METAL WORK): See notes under first floor Living Room and North Elevation.
CLOSETS: None.
DOOR AND TRIM: See notes under Living Room, first floor. Door #1 identical to #2. No existing hinges, however.
METAL WORK ON DOOR (LATCH, HINGES, DOOR KNOB, FASTENINGS, ETC.): See notes under Living Room, first floor.
COLOR: Ditto.
EQUIPMENT: Ditto.
FLOOR: FIRST. ROOM: BATH.
FLOOR: Three-ply mastic felt and cement on which linoleum is laid. All resting on tongue and groove #1 common Pine boards, 6" wide. The mastic is turned up at walls and extends under tub.
FLOOR NAILS: Ordinary machine manufactured nails.
BEAMS: See under Living Room, first floor.
WALLS AND WALL COVERING: Plaster. See under Bed Room notes, first floor; but finish is smooth.
CEILING: Ditto.
BASEBOARD: 6" coved Goodyear Rubber base.
CHAIR RAIL: None.
CORNICE: None.
PANELLING OR WAINSCOT: None.
MANTEL: None.
FIREPLACE AND HEARTH: None.
WINDOWS (SASH TRIM AND FRAME AND METAL WORK): See North Elevation.
46CLOSETS: None.
DOOR AND TRIM: Door #4 same as Door #5 and #3 at Living Room.
METAL WORK ON DOOR (LATCH, HINGES, DOOR KNOB, FASTENINGS, ETC.): Door #4 has bolt, handmade of colonial bolts in possession of this office.
COLOR: See Living Room, first floor.
EQUIPMENT: Water closet, lavatory and tub of standard modern manufacture. Ditto for medicine cabinet and lighting fixtures. Also small electric heater let into wall below window to afford warm air when desired.
FLOOR: SECOND FLOOR. ROOM: EAST AND WEST PORTIONS.
FLOOR: Random width rough sawn boards. "B" or better grade Yellow Heart Pine.
FLOOR NAILS: See under Living Room, first floor.
BEAMS: See ceiling, Living Room, first floor.
WALLS AND WALL COVERING: East and west walls of #1 common Pine studs, with Cabot's Quilt between them and weatherboards.
CEILING: Roof joists and framing of #1 common Pine exposed showing Cabot's Quilt under roof boarding on which are building paper and shingles.
BASEBOARD: None.
CHAIR RAIL: None.
CORNICE: None.
PANELLING OR WAINSCOT: None.
MANTEL: None.
47FIREPLACE AND HEARTH: See notes under Living Room, first floor.
WINDOWS (SASH TRIM AND FRAME AND METAL WORK): See notes on East Elevation.
CLOSETS: None.
DOOR AND TRIM: Trap door over stair opening. See Living Room, first floor.
METAL WORK ON DOOR (LATCH, HINGES, DOOR KNOB, FASTENINGS, ETC.): Two strap hinges after colonial models in possession of this office and made by hand. Also colonial type hook and staple to hold door up when so desired. This also after colonial example in possession of this office.
COLOR: None.
EQUIPMENT: None.
THE AYSCOUGH WELLHEAD
(Reconstructed)
Block 8, Building 9D
Ayscough Wellhead - East & West Elevations (Digital Image Unavailable)
Ayscough Wellhead - North & South Elevations (Digital Image Unavailable)
Placed on existing well which was filled up after having been excavated by Research Department. Wellhead built on this following a combination of precedent, - gathered in various places in Gloucester, King William, New Kent, and King and Queen Counties. The colonial wellhead has disappeared nearly everywhere, being replaced from time to time by later structures following in most ways the first types. In the above counties, smoke houses and other small outbuildings are built in this way, but we have enough ancient ones to check on the continuance of the old forms. In the matter of wellheads, certain more or less modern forms can be taken as indicative of what the colonial forms were. Modern smoke houses are built, in these localities, which have precisely the same types of framing and materials, and the same shapes, and sizes, and cornice design as in colonial structures of a like nature. Cornice molds vary however, and joining is by driven nails and not mortise, tenon and peg. The hardware is also different.
11.24.34
THE BOURBON HOUSE THE AYSCOUGH HOUSE
BLOCK 8, BUILDING NO. 5
INTERIOR
Solution of the design of this building depended first on stripping away all modern architecture until the original work only was exposed - comprising first floor and walls, some of the second floor and foundations and basement. The solution depended second on study of the original work beginning on the interior and working out. The plan was determined, and by minute survey of nail holes, saw cuts, notches, blocking and bridging, openings for windows and doors in the exterior walls were settled. Research Department offered documents to show the structure was a shop. A large opening in the framing of the south wall was thus easily explained as space for a shop window. An early example of such at Port Royal was measured and adopted for this feature as precedent - further born out by a similar window in southeast Gloucester County on an old store, and examples in Petersburg, Richmond and Fredericksburg.
The framing further indicated the position of the front door in the west gable end, excavations showing position of stoop and cellar bulkbead next to it.
The wall and second floor framing gave positive evidence of the position of the stair, the fireplace and further excavations showed position of chimney which checked with the evidence on the east wall framing. Enough trim, moulding, portions of mantels, enabled the architects to replace the missing finish accurately.
11.24.34
THE BOURBON HOUSE
BLOCK 8, BUILDING NO. 5
EXTERIOR
Exterior details and designs followed local 18th century precedent and filled out a solution determined by study of the interior.
11.24.34
THE VAN GARRETT HOUSE
BLOCK 29, BUILDING NO. 2
EXTERIOR
The exterior appearance was positively indicated by existing original work - except the kitchen wing which was added by the demands of modern living conditions.
