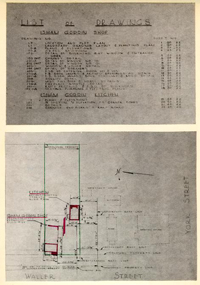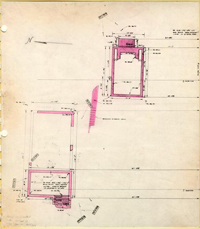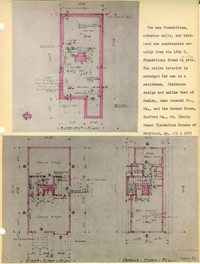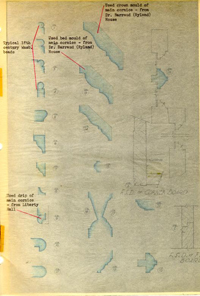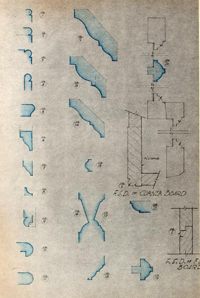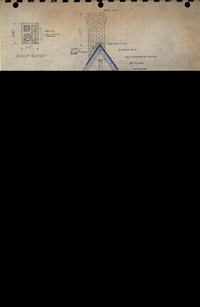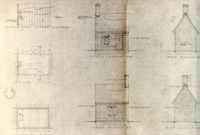Isham Goddin House and Kitchen Architectural Report, Block 7 Building 47-47A Lot 23Originally entitled: "Isham Goddin Shop and Kitchen, Block 7, Buildings 47 and 47A, Colonial Lot Number 23"
Colonial Williamsburg Foundation Library Research Report Series - 1104
Colonial Williamsburg Foundation Library
Williamsburg, Virginia
1990
ARCHITECTURAL RECORD
ISHAM GODDIN SHOP AND KITCHENBlock 7, Buildings 47 & 47A
Colonial Lot Number 23
A reconstruction of a late eighteenth century frame shop building based upon Historical evidence and archaeological investigation.
Reconstruction begun May, 1954
Architectural Design
- Mario E. Campioli, Director of Architecture
- Ernest M. Frank, Assistant Director of Architecture
- Albert M. Koch, Squad Boss
Landscape Architecture
- Alden Hopkins, Resident Landscape Architecture
- Don Parker, Landscape Draftsman
- William Barton, Landscape Draftsman
Mechanical Engineering
- Tom Drewry, Resident Mechanical Engineer
- Clyde Pace, Draftsman
Construction Supervision
- Joe Jenkins, Liaison and Specification Writer
Construction Superintendent
Architectural Report
- Carolyn B. Hume, Architectural Research Clerk
December 10, 1954
| No. | Title |
|---|---|
| I | Finished Photograph - Isham Goddin Shop |
| II | List of Drawings and Location Plan |
| III | Archaeological Plan |
| IV | Photographs of original foundations - Isham Goddin Shop |
| V | " " - Isham Goddin Kitchen |
| VI | Taliaferro-Cole Shop and 18th C. Philadelphia Shop |
| VII | Morecock Photograph of Isham Goddin Shop |
| VIII | Elevations - Isham Goddin Shop |
| IX | Floor Plans - Isham Goddin Shop |
| X | Cross Section - Isham Goddin Shop |
| XI | Mouldings - Isham Goddin Shop |
| XII | " " " " " |
| XIII | Plans and Elevations - Isham Goddin Kitchen |
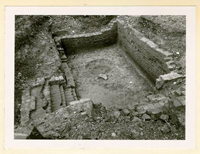 Original foundations of Isham Goddin Shop, see plate III.
Original foundations of Isham Goddin Shop, see plate III.
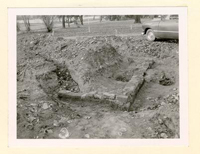 Original foundations of Isham Goddin Shop, see plate III
Original foundations of Isham Goddin Shop, see plate III
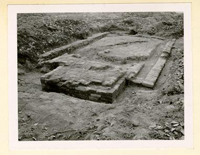 Original foundations of Isham Goddin Kitchen, see plate III
Original foundations of Isham Goddin Kitchen, see plate III
Plate V
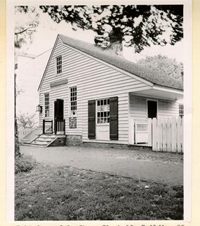 Taliaferro-Cole Shop, block 13, Building 35
Taliaferro-Cole Shop, block 13, Building 35
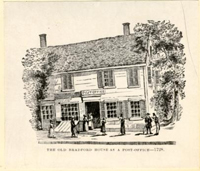 from Quaint Corners in Philadelphia (personal property of S. P. Moorehead)
from Quaint Corners in Philadelphia (personal property of S. P. Moorehead)
Plate VI
DESIGN CONCEPT
On the basis of historical facts and evidence, we believe the Isham Goddin Shop was not unlike the Taliaferro-Cole Shop of Williamsburg, insofar as the front elevation and plan are concerned. The building stood until and a photograph (Plate VII), taken approximately in 1910, which was presented to Colonial Williamsburg, [the Architectural Office] by Miss Agnes Morecock of Williamsburg, made possible an accurate reconstruction of the Shop. The location of all doors, steps, and windows of the west and south elevations, as well as the correct placement of the chimney, the shape of the roof, and the form and general proportion of the building, was established by a study of the old photograph and the foundations exposed by archaeological excavation.
THE EXTERIOR
The elements of the front elevation as shown on the Morecock photograph consisted of a door flanked by a shop window, and a small window in the gable. The foundations uncovered at the site, revealed the remains of basement steps situated directly under the location of the shop window. The high sloping bulkhead-doors, which cover the basement steps, leaving no wall space between the doors and the window above, was typical of the eighteenth century shops of Philadelphia. Although the relationship of the bulkhead, the door, and the windows of the Taliaferro-Cole Shop is somewhat different, it very closely related to the Isham Goddin Shop. (Opposite page)
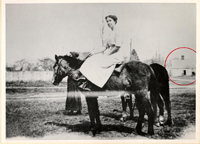 Morecock photo showing Isham Goddin Shop
Morecock photo showing Isham Goddin Shop
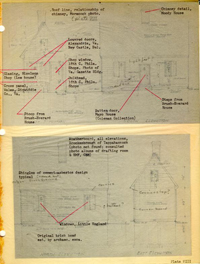 Weatherboard, all elevations, Brockenbrough of Tappahannock (photo not found; consulted photo albums of drafting room & EMF. GBH)
Weatherboard, all elevations, Brockenbrough of Tappahannock (photo not found; consulted photo albums of drafting room & EMF. GBH)
THE INTERIOR
The conjectural plan produced by the location of foundations found on the site is not unlike the original plan of the Taliaferro-Cole Shop, in that there were two rooms - the selling room where the public was received situated in the front of the shop, and the rear or back room, sometimes called the "counting room", which, by its name, suggests its purpose. The rear room was the one in which the business of the shop was transacted. An additional room is located on the west side of the selling room of the Taliaferro-Cole Shop which accounts for the lopsided roof line of the building.
Excavation revealed that only the portion under the front room had a full basement. The rear portion showed only shallow foundations and no evidence of a basement. As further proof of this, after excavation, a solid brick wall with no aperture was discovered between the two portions and, there was no evidence of basement steps in the rear. The original basement floor was probably of earth. This small cellar was no doubt used as a storage room for the shop. The present basement consists of one room running the entire length of the shop, a modern concession for the convenience of tenants, which does not effect the accuracy of the exterior reconstruction.
As further concession to use as a residence, the shop is equipped with electricity and heated with hot air from a boiler in the basement. These systems are fully described in the specifications and indicated on working drawings.
The window sash, both upper and lower, are operable on weights and pulleys. Such operation was not unknown in the eighteenth century but houses of this size and character seldom had counter balanced sash and usually only the lower sash was operable.
The new foundations, exterior walls, and bulkheads are constructed exactly from the 18th C. foundations found on-site. The entire interior is arranged for use as a residence. Staircase design not unlike that of Sudley, Anne Arundel Co. Md., and the Warner House Hanford Co., Md (Early Manor Plantation Houses, Maryland, pp. 101 & 129)
3The hardware is basically a reproduction of eighteenth century handmade wrought iron work. The several pieces are described in detail in the hardware schedule of the specification.
Painting and decoration both inside and outside conforms to the taste and custom commonly used on similar houses of the period. The detail of the colors and their application is shown on the painting schedule in the specification.
All materials used in the reconstruction are new and their species are given in the specifications. Construction methods for all concealed features adhere to the very best modern practice. All exposed features (moldings, trim, etc.) are reproductions of specific eighteenth century examples, as noted on the following illustrations. (See opposite page)
Limited information concerning precedent for mouldings. Have consulted with E.M. Frank and A.M. Koch. Research will be necessary.
CBH
THE KITCHEN
Foundations which proved to be the remains of the Isham Goddin Kitchen were uncovered south-east of the Shop. From these foundations was established the location and dimension of the building. Its original use as a kitchen was deduced from the size of the chimney foundations, which were found at the site, and the relation of the building to the main house. A portion of brick walk was exposed, which apparently ran from the side entrance of the Shop to the Kitchen entrance. (See Plate III)
After close study of the foundations it was revealed that the inside chimney footings were of the same construction period as the principal foundation of the building, and the outside footings were of a later period. Consequently, the chimney was reconstructed on the inside to conform with the earlier design.
The location of the entrance door on the north side was established by the evidence of the brick walk between the shop and kitchen which seemed to lead in the direction of the present door.
The thickness of the foundation walls indicate that the chimney end of the building was of brick and the remainder of the building was of wood frame.
The general appearance of the building is not unlike that of many small outbuildings of 18th century Virginia, even though it is not a replica of any. The overall size is smaller than that of most of the kitchen buildings, and for that reason there is no development of the second floor. Similar outbuildings may be seen at the Carter-Moir and Bracken houses of Williamsburg.
The interior is not a restoration. The floor is paved in brick pavers, reproducing 18th century examples, but the fireplace has not been replaced. The interior walls and ceiling are unfinished. The building is to be used for the private storage convenience of the tenants of the Isham Goddin Shop.
The exterior trim, mouldings, etc. follow the same precedent as the main house, except that the wide cornerboards at the brick end were inspired by those used for a similar purpose on the Travis House (Block 5). The English bond of the brick end was established by the remains found during the archaeological excavation.
See Plate V for photographs of original foundations.
NOTE: After excavations are made on this site, Mr. Knight's sketch of foundations unearthed and the corresponding portion of the Frenchman's Map should be added to this report.
We have requested these sketches from Mr. Knight when possible.
M. A. S.
