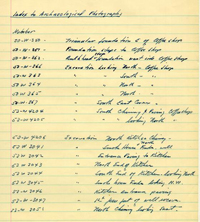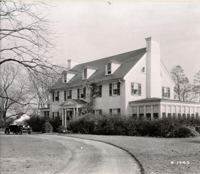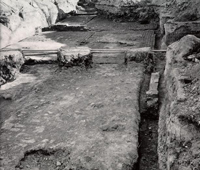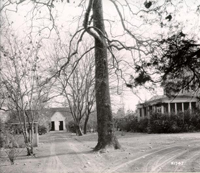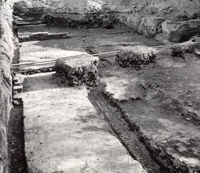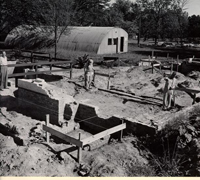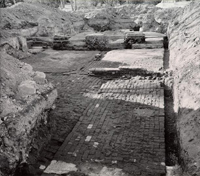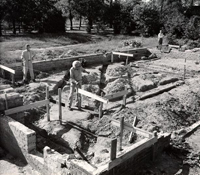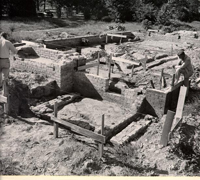Christiana Campbell's Tavern Archaeological Report, Block 7 Building 45 Lot 21 & 22Originally entitled: "Mrs. Campbell's Coffee Shop, Block No. 7, Colonial Lots 21 &22, Archaeological Area A"
Colonial Williamsburg Foundation Library Research Report Series - 1100
Colonial Williamsburg Foundation Library
Williamsburg, Virginia
1990
ARCHAEOLOGICAL REPORT
MRS. CAMPBELL'S COFFEE SHOP
Block No. 7, Colonial Lots 21 & 22
Archaeological Area A
CHRISTIANNA CAMPBELL'S ARCHAEOLOGICAL REPORT
Conditions Found at the Site
(see photographs N1747 and N1749)
The site of the Coffee Shop was a well tended front lawn of a modern two story dwelling which occupied the site of the Coffee Shop Kitchen. There was a semi-circular driveway in front of the modern house paved in gravel with two entrances to Waller Street encompassing the Coffee Shop Site.
Excavation of the Coffee Shop site was undertaken on 1950. The Kitchen and Outbuilding site on 1953, after the demolition and removal of the modern house.
The area including foundation "A" and "E" colonial lots 21 and 22 from Waller Street south for approximately 100 feet, and the area from the rear (east) of the modern Kelly House to the property line was diagonally crosstrenched. Care was taken to leave undisturbed all brick or masonry which was encountered. Trenches were approximately 7 feet apart, 2'-0" wide and were carried to undisturbed soil except where obviously deep fills were encountered.
When the crosstrenching was complete the extent and general location of old foundations was revealed. Foundation "A" was then carefully uncovered except a small area in the south end in which a 26" ['?] walnut tree was growing. This area was excavated at a much later date after the tree had been cut down.
Paving when encountered was exposed by careful layering, or scraping the surface dirt then scratching and sweeping, to insure that all paving was exposed in its original location.
The area, including foundations "B", "C" and "D" includes the site of the modern Kelly House. The house was demolished to its foundations in June and July 1953 and the area was crosstrenched. After crosstrenching all foundations discovered were traced out revealing the sites designated "B", "C" and "D".
2Excavated material from the Coffee Shop site was screened for three days, June 4, 7 and 8, 1954, but insufficient material was recovered to warrant continued screening.
The old well north of the kitchen was excavated June 7-14, 1954 inclusive to recover artifacts.
CHRISTIANNA CAMPBELL'S COFFEE SHOP
General Description of Foundations Discovered
Foundations feature "A" correspond in overall size with the historical records descriptions of Mrs. Campbell's Coffee Shop. Interior partition foundation walls, chimney and porch step foundations were found where they were expected to be from information in the historical report.
Foundations feature "B" and "C" appear to have been laid at different times but probably within the same decade. They, like the foundations "A", agree with the buildings indicated on the "Frenchman's Map" of 1786. The size and chimney location and the relation of the complex to the main house lead us to believe that the building was the Coffee Shop Kitchen.
Foundation feature "D" is of the usual size, location and dimension to have been a Smokehouse. Evidence of a fireplace in the center of the building tends to confirm this use.
Foundation feature "E" has not been identified.
The use, location and size of the buildings is also confirmed by early 19th century insurance policies. Only very fragmentary evidence of an outbuilding north of "A" was found by excavation although a structure in this location is indicated on the Frenchman's Map and two of the insurance policies.
A comparison of brick size, color and bond of all foundations (except those of the modern Kelly House) indicate that the work was roughly contemporary, 3 although, at least two periods of construction are evidenced. Feature "A" reveals two periods of wall construction in an interior wall by superimposition. Feature "B" reveals two periods of chimney construction. Features "B" and "C" were not built at the same time, it would appear that feature "C" is the earlier.
All brick remaining was laid in English bond with oyster shell mortar.
The well north of the kitchen, Feature "F", was lined with wedge shaped brick laid without mortar.
Feature A
Foundation walls bearing approximately 3'-6" below the surface vary in height from traces in the ground to 6 courses high for a building 58'-9" (north and south) by 22'-11" (east and west). Adjacent to the west wall, approximately 19' south of the north end, are foundations of brick and wood bulkhead. To the west and approximately in the east-west center line, and approximately 9' west is the foundation, bearing just below the surface, of a splaged stairway. South and in line with the stair foundation are two clear evidences of brick foundations, just below ground surface, and two formless traces of foundations. At either end (north and south) clear evidence of chimneys was uncovered. Approximately 50% (from south to approximately the center line) of the basement area is paved in brick.
The fill removed from the building area was singularly free from artifacts and those which were recovered are of late date.
A number of fragments of stone steps with moulded nosings were recovered. The fragments might have once been supported on the west step foundations.
The paucity of foundations would indicate that the brick were purposely salvaged. Paving brick as well as foundation wall brick, was apparently salvaged since the unpaved areas, when uncovered, indicated that they had once been paved.
The location and extent of the walls, paving, step foundations and chimneys are indicated on the Archaeological Survey of Foundations, Colonial Lots #21 and 22; a photostat of which is bound herein.
All of the foundation walls appear to have been laid in English Bond. The brick are of Buff-Salmon color and their dimension 8¾" to 8 7/8" x 4¼ to 4 3/8 x 2 3/8 to 2¾. The walls were laid in shell-lime mortar but since no pointed joints were observed. This is not surprising since no originally exposed exterior walls remain.
5The walls appear to have been laid at approximately the same time except the southern cross wall on which a second wall was laid of brick 9 x 4 3/8 x 2½ dark red and brown in color, practically on top of first wall. The second wall is also in English Bond and may have been laid during original construction.
Only a small portion of brickwork of one chimney, the north, remains. This work is laid in English Bond and shell lime mortar of brick 9 x 4¼ x 2 5/8 of dark and light red color.
The size of both chimneys was determined by careful excavation which revealed the shape of the original back fill against the brick work, the remains of lime and imprint under the chimneys and portions of the actual underfire brick at the north chimney. The conformation of the inside of the north chimney is such that it may have accommodated a fireplace and an oven. Four rows of broken brick, apparently a foundation, were found adjacent to and outside the north chimney approximately 3 feet below natural grade.
The fragments of foundations west of the building and south of the step foundation are properly located to serve as foundations for the front porch.1 Since these fragments extend beyond the building to south it is possible that they were footings for the Second Theatre which stood on this site.2
None of the brickwork uncovered is sound enough to serve as building foundations.
Feature B and C
Most of the brick from this site has been salvaged but enough remains to confirm traces in the soil of the former existence of a structure 45'-11 3/8" (north and south) by 16'-1 3/8" (east and west). The remaining brick work and signs of former brick work are approximately one foot below the ground and no positive 6 evidence of paving or fireplace hearths was found. It would seem that the building had a framed wood floor.
Feature C probably predates feature B since the east wall of feature B appears to have been laid against the northeast corner of feature C.
The north chimney was built at two different times, once as an "outside" chimney and once as an inside chimney as shown by an obvious joint through the remains on the north wall line, and by a change in brick size and color. The inside chimney obviously is related to the existing wall foundations and is probably somewhat later in date than the outside chimney.
All brick work is red and laid in English Bond with shell-lime mortar and appears to date from c. 1750. It is not sound enough for re-use as a structural foundation.
Distinct evidence of a chimney at the north end of feature C was found by careful soil excavation though no brick work remained in situ.
Fragments of brick and lime define the location and extent of a stoop, or steps near on the west wall of feature B approximately 12' from the north end.
Research does not assign specific use to this outbuilding until 1800 when an insurance policy diagram labels it "Kitchen" and indicates it reduced in size to that of feature B only. It was probably not a kitchen in the 18th century because the chimneys are too small to accommodate a kitchen fireplace, it probably had a wood floor and a kitchen fireplace and oven appears to have existed in the main house, feature A.
The two features are thought to have comprised one building c. 1750 because of the similarity of the brickwork.
Feature D
Practically complete foundations 3 to 4 courses high in a structure approximately 10' x 10' were uncovered at this location. The presence of evidence of fire in the approximate center of the building indicates that it was doubtless a Smoke House.
7The brick is of Rose and Buff color of various sizes 9 x 4¼ x 2¾ and 7¾ x 3 5/8 x 2" predominating, laid in shell-lime mortar. The Bond is indefinite, many bats having been used.
The brickwork is too poor to support a reconstruction.
Feature E
This unusual arrangement of brickwork found approximately 6" below the surface, is one brick which and might be called a row of headers. It is of the general shape of a pair or corner fireplaces, but does not provide the support normally provided for such construction. Its purpose has not been determined.
Footnotes
Christianna Campbell's Tavern or Coffee Shop
Colonial Lots 21 and 22 - east side of Waller Street in what we now call Block 7
1744
Mann Page granted right to sell by Assembly
1749
Owned by Benjamin Waller
1751
Said Waller sold to Alexander Finnie; sale subject to erection of one or two dwellings, etc., within 3 years.
Finnie built a playhouse on the site but did not comply with the terms of the sale, and in 1754 Waller regained possession.
1754
Said Waller sold to John Stretch with the stipulation that if Stretch "shall not within the space of 3 years next --- build and finish one good dwelling house containing 20 feet in width and 50 feet in length at least with brick chimneys there to -- that the deed shall be utterly void."
1757
Said Stretch sold "all houses and gardens" to said Alexander Finnie who in turn conveyed the property to Nathaniel Walthoe.
Said Walthoe and his heirs rented the property until sometime in 1765 when it is recorded by... a French traveller [who] visited Williamsburg and lodged at Mrs. Vobe's.
" --- but thanks to mr. sprawl I got a room at mrs. vaubes tavern, where all the best people resorted. I soon got acquainted with several of them, but particularly with colonel Burd, sir peton skiper, capt. Russel, capt. le fore, and others, which I soon was like to have reason to repent, for they are all professed gamesters, Especially Colonel Burd, who is never happy but when he has a box and dices in hand---"1
1765
Governor Fauquier's letter to the Board of Trade and Plantations, November 3. 1765:
"---I then thought proper to go to the Coffee House, (where I occasionally sometimes go) which is situated in that part of the Town which is call'd the Exchange, tho' an open street, where all money business is transacted.
---They [the crowd] follow'd him (Col. Mercer) to the Coffee House, in the Porch of which I had seated myself with many of the Council and the Speaker who had posted himself between the Crowd and myself -- upon this we that were at the top of the steps, knowing the advantage our situation gave us to repell those who should attempt to mount them, advanced to the edge of the steps, of which number I was one. -- those who were before 2 were pushing up the steps, immediately fell back, and left a small space between me and them." ---2
1767
From the Virginia Gazette Purdie and Dixon, eds. January, 15, 1767.
"A TENEMENT between Mr. Lewis's store [located on east side at corner of Waller and York3] and Mrs. Vobe's and another between Mrs. Vobe's and Mr. Benjamin Powell's [owner of lot 18 at this time4] may be RENTED, on reasonable term, of
BENJAMIN WALLER
1769
George Washington wrote;
"November 6. Came to Williamsburg. Dined at Mrs. Carter's with Lord Botetourt, Govr. Eden, etca., and supd. at Mrs. Vobe's with Colo. Fitzhugh".5
1771
George Washington wrote:
"May 6. Returned to Williamsburg by 11 Oclock with Colo. Bassett and Colo Lewis. Dined at Mrs. Vobes., and Suppd at Anderson's".6
1771
On July 25, Mrs. Vobe advertised her furniture on sale.
To be SOLD by JOSEPH KIDD, Auctioneer, &c. &c. on MONDAY the 12th of August, being JAMES CITY Court Day, at the Dwelling House of the Subscriber, in the City of Williamsburg, ALL her HOUSEHOLD and KITCHEN FURNITURE, consisting chiefly of several very good Feather Beds and Furniture, Mohogany and Walnut Tables and Chairs, several looking-glasses of the most fashionable Frames and Sizes, a neat plain Gold Watch, Riding Chairs, both double and single, with Harness new and complete, a small Tumbrel, two Carts, nine very good Cart Horses, with Harness, several Mens Saddles and Bridles, two large new carpets of the best Kind, a Stock of very good Liquors of all Kinds, also a Negro Woman, and many other Articles too tedious to mention. Credit will be allowed until the 20th of April next for all Sums above fifty Shillings, the Purchasers giving Bond, with approved Security, to
JANE VOBE."7
Mrs. V. to Kings arms
1771
On October 2 Mrs. Christianna Campbell ran the following add in the Virginia Gazette:
I BEG LEAVE to acquaint the Publick that I have opened TAVERN in the House, behind the Capitol, lately occupied by Mrs. Vobe; where those Gentlemen who please to favour me with their Custom may depend upon genteel Accommodations, and the very best Entertainment. --- *** I shall reserve Rooms for the Gentlemen who formerly lodged with me.
CHRISTIANNA CAMPBELL"8
1771
George Washington wrote: 3
"November 6. Dined at Mrs. Dawson's and Spent the Evening at Mrs. Campbell's".9
1772
George Washington wrote:
| "March | 9. | Returned to Williamsburg by 12 Oclock and Dined at the Club at Mrs. Campbell's. |
| 12. | Dined at the Club and went to the Play. | |
| 28. | Dined at the Club and Spent the Evening at Mrs. Campbell's ---. | |
| 30. | Dined and Spent the Eveng at Mrs. Campbell's ---. | |
| 31. | Dined at Mrs. Campbell's and spent the Eveng there also. | |
| April | 1. | Dined and Spent the Evening at Mrs. Campbell's. |
| 2. | Dined and Spent the Evening at Mrs. Campbell's. | |
| 3. | Dined at Mrs. Campbell's and went to the Play. | |
| 6. | Returned to Williamsburg; Dined at Mrs. Campbell's. Went to the Concert and then to Mrs. Campbell's Again. | |
| 7. | Dined at Mrs. Campbell's and went to the Play; then to Mrs. Campbell's and Spent the Evening at my lodgings."10 |
1773
George Washington wrote:
| "March | 8. | Dined, and Spent the Evening at Mrs. Campbell's. |
| 10. | Dined at Mrs. Campbell's and Spent the Evening there also. | |
| 11. | Dined and Spent the Evening in the Club Room at Mrs. Campbell's. | |
| 12. | Did the same. | |
| October | 26. | Went to Williamsburg. Dined at the Raleigh, and supped at the Coffee House. |
| December | 2. | Dined at Southall's, and spent the Evening at Mrs. Campbell's."10 |
1773
On May 20 the following add appeared in the Virginia Gazette:
"To be SOLD to the highest Bidder, on six Months Credit, THE HOUSE, and two LOTS of Ground, with the Appurtenances where Mrs. Campbell keeps Tavern, below the Capitol, in Williamsburg. The Sale will be before the Raleigh Porch, on Thursday the 29th of July next, at 5 o'clock in the Afternoon. Bond and Security for the Purchase Money to be given to Benjamin Waller, Attorney for the Devisees of Nathaniel Walthoe, Esquire, deceased."11
1774
January 5 Mrs. Christianna Campbell purchased the property from the said Walthoe heirs.12
1774
January 16 the said Mrs. Campbell gave a deed of trust on the property.13
1774
May 14 House of Burgesses petitioned to confirm title of said Mrs. Campbell.14
1774
George Washington again wrote:
| "May | 16. | Came to Wmsburg, dind at the-Governor's and spent the Evening at Mrs. Campbell's. |
| 18. | Dined at the Club at Mrs. Campbell's and spent the Evening at Southall's. | |
| 19. | Dined and spent the evening at Mrs. Campbell's. | |
| 20. | Dined at Mrs. Campbell's and spent the afternoon at my lodgings. | |
| 24. | Dined at the Speaker's and spent the Evening at Mrs. Campbell's. | |
| August | 1. | Went from Colo. Bassetts to Williamsburg to the Meeting of the Convention. Dined at Mrs. Campbell's ---. |
| 6. | Dined at Mrs. Campbell's and spent the Evening at my own Lodgings."15 |
1774
November 24. Virginia Gazette reference is made to John Pringle, late bar-keeper of Mrs. Campbell's.
1774
The following appeared in the Virginia Gazette November 3:
"On Sunday Night last Mrs. Campbell's House was broke open, and two Trunks, containing seventeen or eighteen Changes of Linen (some marked BB, and some SF) besides sundry other clothes, and four or five Changes belonging to one of our Servants, carried away. One of the Trunks, with several Papers and Tobacco Notes it contained was found next morning; but a small Canvass Bag, containing about 12 £ 10s. in cut silver, is wanting. FIVE POUNDS will be paid on Delivery of the Trunk that is missing with the Linens, at the Bar of the Raleigh, Mrs. Campbell's, or the Post Office, and no Questions asked, and TWENTY POUNDS on conviction of the Thief, if the Trunk and Linens do not appear by Sunday.
BENNET BROWNE.
SIMON FRASER."
1776
December 3. The Minutes of the Williamsburg Lodge AF and AM record a motion "that we dine and Sup and have a Ball for the entertainment of the Ladies at the house of Mrs. Campbells as usual heretofore."16
1782-83
Humphrey Harwood, builder and mason recorded the following accounts:
| "47 | Mrs. Christiany Campbell | Dr | |
|---|---|---|---|
| 1782 | th | ||
| Octor | 8 | To 9 bushels of lime at 1/6 & repairing plasterg 24/. | £l.17.6 |
| To 3 Days labour at 4/. & hair 2/.- ------ - | .14. | ||
| 17 | To 2 ½ bushs of whitewash at 3/ . ------- | . 7.6 | |
| 1783 | To whitewashing 8 Rooms & 3 passages at 7/6 ----- | 4. 2.6 | |
| July | 15 | To 2 bushs of lime at 1/ --------- | . 1.- |
| To Repairing plastering & a grate 3/. & 1 bushs Whitewash at 2/. - -------- | 5.--.- | ||
| To whitewashg 4 Rooms, the Barr & 2 porches at 4/6 - | l. 8.- | ||
| £ 8-6-6 | |||
| Per Contra | Cr"17 |
1783
Property Tax records in Virginia State Archives list said Mrs. Campbell holding 2 lots, 13 slaves and 4 cattle.18
1783
February 25. Said Mrs. Campbell was no longer taking lodgers. A young Scotsman and his wife sought shelter there and were turned away by Mrs. Campbell.19*
1792
Said Mrs. Campbell had died and her estate of 2 lots was carried on the tax records until 1798.
1798
Estate of Mrs. C. still owned the property - Tax Records
1801
Thomas Sands took out a policy with the Mutual Assurance Society describing the property as follows:
"my Two buildings facing the Main Street back of the old Capitol at Williamsburg now occupied by myself situated between the Lot of Thomas Dawson and that of John Houston... wood Dwelling $1700; 60 by 24 feet, one Story high underpinned with Bricks 2 feet above the Ground, with a Cellar; Wood Kitchen $100; 20 by 16 feet one story high".20
[hand-written notations]
more quotes from letter to describe House
Quote Charles and identify him
According to land Tax records the building

