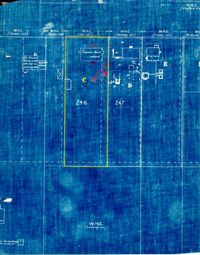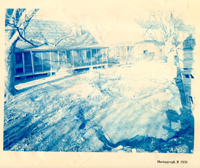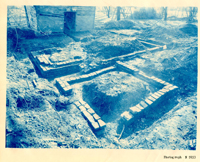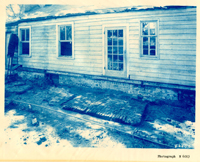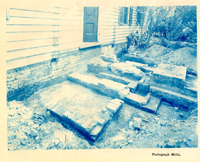Moody House Archaeological Report, Block 2 Building 31 Lot 246Originally entitled: "Archaeological Report, Block 2, Area C (Roper-Lee or Moody Lot)"
Colonial Williamsburg Foundation Library Research Report Series - 1030
Colonial Williamsburg Foundation Library
Williamsburg, Virginia
1990
ARCHAEOLOGICAL REPORT
BLOCK 2, AREA C
(Roper-Lee or Moody Lot)
During January and February of 1939 this lot was investigated for the purpose of locating outbuilding foundations and obtaining any other data that might be brought to light. This area is located on the south side of Francis Street, just west of the Ewing House. The original dwelling house on the lot still existed on its original foundation, and is a story-and-a-half building with an outside brick chimney on each end. On the front of the building was a small modern porch while on the rear was a late nineteenth-century porch which ran almost the full length of the building. Also there was a modern kitchen built just in rear of the southwest corner.
After the modern front and rear porches were demolished, the remains of early entrance foundations were uncovered. On the north side, or front of the building, were two entrance foundations of different periods of construction. The earliest foundation was 7' - 9¼" x 6' - 5", with an 8½" wall, and appears to have originally accommodated a small porch or stoop. The second period foundation was also that of a stoop which had a dimension of 7' - 6" x 8' - 6½" with 13" walls. This foundation evidently supported the front steps as well as the platform. The brickwork in both instances is of an early period, and it may be noted that the center line of the oldest is 4' - 3" east of the second foundation centerline, thus indicating that the entrance was changed sometime during the early existence of the building.
The rear steps foundation was an 8' - 2¼" x 5' - 3¼" rectangular mass of brickwork, one course thick, which was evidently the base of threeway steps. These steps were on the same center line as the second period entrance 2 in front of the building, and probably were built at approximately the same time.
For brick sizes, etc., see notes on archaeological drawing.
See photographs N-6003 and N-6004.
Well
Eleven feet southeast of the dwelling was an old well which had been in use until several years prior to the archaeological investigation of this area. The existing wellhead was 4' - 4" x 4' - 1", and of late construction although the brick lining appeared to be very old. Further excavations around the sides of the existing well brought to light a portion of a much earlier wellhead foundation. This early wellhead foundation appeared to be the same period as the well lining, and was evidently 5' - 3¼" x 5' - 3¼", according to the dimensions of the south side or remaining part of the brickwork.
| Brick size | - 2-¾" x 4" x 8½" |
| Color | - Dark red |
| Bond | - Common |
| Mortar | - Shell |
| Condition | - Fair |
A - Smokehouse
Four feet southwest of the well were the remains of a very early 8' - 3" x 8' - 1" smokehouse. This foundation was constructed entirely of radial brick such as often was used for brick lining in wells. The wall thickness of this foundation varied from 7" to 8½" on account of the size and shape of the brick.
It may be noted that this foundation is very close to that of the Kitchen and was probably demolished before the kitchen was built. Since there is only a distance of 6" between the two foundations, it would not seem 3 reasonable that both buildings existed at the same time. Also the fill and debris from this area showed indications that the Smokehouse did not exist when the Kitchen was constructed.
Just south of Foundation "B" (Kitchen) is an old smokehouse which is too large to have rested on the smokehouse foundation mentioned above. It did not have a brick foundation and must have been moved to this site after the kitchen was demolished.
| Brick size | - See Archaeological Drawing |
| Color | - Buff and light red |
| Bond | - English |
| Mortar | - Shell |
| Condition | - Fair |
See photograph N-5933.
B - Kitchen
The Kitchen foundation was that of a 16' - 2½" x 12' - ½" building with a 8' - 5" x 4' - 6½" outside chimney centering on the east end. The original fireplace opening was 6' - 3" with a depth of 3' - 0". Inside the fireplace was a 9" brick lining which appeared to have been built slightly later than the original chimney but earlier than the underfire paving or hearth. It may be noted that a very interesting feature about this fireplace is the semi-circular hearth, a very uncommon design in foundations of colonial kitchens excavated in Williamsburg. Another interesting object was a 9" beveled iron rim which was imbedded into the brick hearth paving as if to support a lid or cover. Below this opening was evidence of what was originally a 12" hole which had gradually been filled with black earth. From the general appearance, this was probably a place for hiding valuables such as money or jewelry.
4
| Brick size | - 8½" x 4" x 2-¾" |
| Color | - Dark red |
| Bond | - English |
| Mortar | - Shell |
| Condition | - Fair |
See photographs N-5930 and N-5933.
C - Dairy
Only 1' - 5" from the southwest corner of the Kitchen were the remains of an outbuilding which appeared to have been a Dairy. According to the only existing dimension along the east side the building was probably 10' - 1½" x 10' - 1½" with a 9" thick wall. The floor was paved with brick laid in a pattern known as running bond.
| Brick size | - 9" x 4" x 2-¾" |
| Color | - Red |
| Bond | - English |
| Mortar | - Shell |
| Condition | - Poor |
See Photograph N-5930.
James M. Knight
Colonial Williamsburg,
Architectural Department
April 4, 1943
