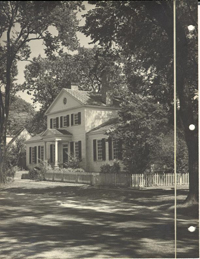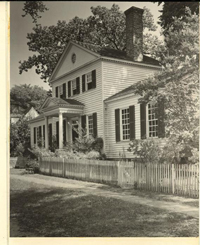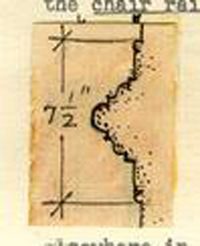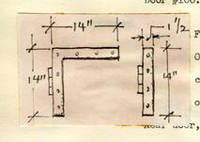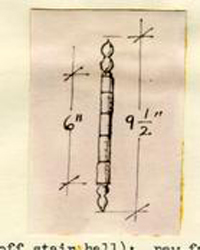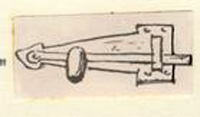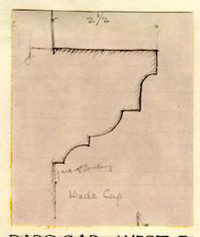William Finnie House Architectural Report, Block 2 Building 7 Lot 257-258 Originally entitled: "James Semple House (Peyton Randolph)"
Colonial Williamsburg Foundation Library Research Report Series -1015
Colonial Williamsburg Foundation Library
Williamsburg, Virginia
1990
JAMES SEMPLE HOUSE
(Peyton Randolph)
Block 2, Building 7, Colonial Lots #257 and #258
Architectural Report
James Semple House
date Nov. 30, 1950
Items for Verbal Discussion
| Page | ||
| 9 | Orientation points to be placed on plat | |
| *13 | ¶-3 The kitchen is an old one … it is not the original kitchen but rather an office. I believe this portion was erroneously called a kitchen at time of Restoring. Early photos show it — see Coleman Collection in Archives Section. Mrs. Sewell. [illegible] was on the rear of the lot where we took over. It was at some time moved thence from its original location. We returned it to its proper site. | |
| *22 | Dormer Windows Discuss use of phrase "kitchen wing" | |
| *11 | Cornice ditto | |
| *24 | Barge Boards | ditto |
| " | Perhaps the precedent for flush beaded boards in Pediment | |
| *" | Last ¶ — "kitchen wing" | |
| 25 | 1st ¶ — (general notes) shouldn't the bulkhead be under South Elevation? | |
| *" | Basement Wall kitchen wing — see [illegible] above | |
| 27 | 1st ¶ was flush boarding in pediment old? | |
| " | Porch what kind of stone was used? | |
| 29 | 1st ¶ In new plaster work if oyster shell lime was used it would have been employed on the skim coat only. | |
| " | ¶-3 Lighting fixtures if new were they patterned after colonial precedent? | |
| 31 | Floor kind of wood should be mentioned | |
| 33 | Photos of Mantels note whether taken before or after restoring | |
| 43 | 2 Photos ditto | |
| *46 | Let's discuss use of word [illegible] | |
| *66 | Outbldgs let's discuss since [illegible] office groups have not been reconstructed |
JAMES SEMPLE HOUSE
(Peyton Randolph)
Block 2, Building 7, Colonial Lots #257 and #258
This house holds the distinction of having had no alteration to its exterior facades, sash, cornice, etc. and almost no alteration to its interior arrangement and woodwork. Its restoration included replacement of decayed woodwork, minor repairs, new porch columns and a new roof surface. It is architecturally one of the finest of the eighteenthÂcentury houses of Williamsburg.
Perry, Shaw, and Hepburn, Architects in Charge
Walter Macomber, Resident Architect
Restoration Started, January, 1932
Restoration Completed, December, 1932
Archaeological Excavations and Drawings by H. S. Ragland, Aug. 3, 1931; Measured Drawings and Field Notes by Foster M. Townsend and Finlay Ferguson; Working Drawings by George S. Campbell, Finlay Ferguson, Foster M. Townsend, and Francis Duke.
This Report was prepared by A. Lawrence Kocher and Howard Dearstyne for the Department of Architecture (Architectural Records.)
November 30, 1950
THE JAMES SEMPLE HOUSE
(A Restoration)
Block 2, Building 7
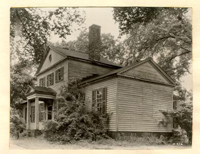 THE JAMES SEMPLE HOUSE BEFORE ITS RESTORATION, VIEWED FROM THE NORTHWEST. A COMPARISON OF THIS PICTURE WITH THAT OF THE RESTORED HOUSE (FRONTISPIECE) REVEAlS THAT THE EXISTING BUILDING RETAINED MOST OF ITS ORIGINAL FEATURES.
THE JAMES SEMPLE HOUSE BEFORE ITS RESTORATION, VIEWED FROM THE NORTHWEST. A COMPARISON OF THIS PICTURE WITH THAT OF THE RESTORED HOUSE (FRONTISPIECE) REVEAlS THAT THE EXISTING BUILDING RETAINED MOST OF ITS ORIGINAL FEATURES.
The James Semple House is on the south side of Francis Street, facing Capitol Square. The plot on which the house is located is identified as #257 (see research report of December, 1949 by Mary Stephenson.) In reality the house group extends on to lot #258. The Tyler Map of c.1800 designates 5 lots as owned by Semple, namely #255-#258 and #600.
The house, in its external appearance, plan and detailing has puzzling qualities that have not thus far been fully resolved. The design is not considered to be local, and its authorship has not been recorded. Its design scheme was apparently popular in Tidewater Virginia because it was imitated, in a thoroughly literal fashion, in the house
See p. 3.
2.
HOUSES SHOWING A DESIGN INFLUENCE OF THE JAMES SEMPLE HOUSE.
The James Semple House at Williamsburg exerted noticeable influence upon house design throughout Virginia, since here are two house examples, widely separated, that are readily recognized as imitative of the Williamsburg model. The upper "Fortsville" house of John Y. Mason is in Southampton County and externally is almost a literal copy of the original. Slight variations from the model include 1) an increase in height of second story windows by one window pane; 2) an absence of projection of the central pavilion, beyond the face of the two wings.
The house near Alberene, in Albermarle County c. 1832 follows, in general, the Semple House design but differs in its having been constructed of brick instead of wood frame and clapboarding. There is also a slight deviation in the number and spacing of windows. The house was seemingly without a sheltered porch entrance. The plan is of interest since the same central hall appears here and in all of the houses with the center pediment.
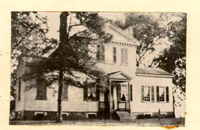 HOUSE OF JOHN Y. MASON
HOUSE OF JOHN Y. MASON
"FORTSVILLE"
IN SOUTHAMPTON COUNTY.
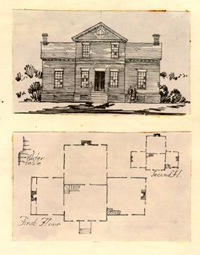 HOUSE NEAR ALBERENE IN ALBERMARLE COUNTY. THE EXTERIOR FACING IS OF BRICK.
Compare these views of The Semple House descendants with their antecedent design shown as a frontispiece to this report.
3.
of John Y. Mason at Fortsville in Sussex County, built around 1850, and also in a house near Alberene in Albermarle County. Both of these imitative examples are shown on the next page. It also has its counterparts in other dwelling examples of the period. The well-known Belle Farm, for example, ancestral home of the Lewis Family, had a pedimented twoÂstory pavilion without projecting wings, and a plan with elements similar to those of the Semple plan. In both the Semple and Lewis Houses there were late additions that extended to the rear.
HOUSE NEAR ALBERENE IN ALBERMARLE COUNTY. THE EXTERIOR FACING IS OF BRICK.
Compare these views of The Semple House descendants with their antecedent design shown as a frontispiece to this report.
3.
of John Y. Mason at Fortsville in Sussex County, built around 1850, and also in a house near Alberene in Albermarle County. Both of these imitative examples are shown on the next page. It also has its counterparts in other dwelling examples of the period. The well-known Belle Farm, for example, ancestral home of the Lewis Family, had a pedimented twoÂstory pavilion without projecting wings, and a plan with elements similar to those of the Semple plan. In both the Semple and Lewis Houses there were late additions that extended to the rear.
THE PLAN
Examination of the plan pattern of the Semple House, its moldings and pedimented pavilions suggests an architecture in advance of, or in rebellion against, the native and typical Williamsburg house, such as Captain Orr's Dwelling.
The ground floor arrangement of the house includes a large central hall, almost square in shape, and flanked by an equally large room at the west end and by a dining room and stair hall at the east end. There are two huge chimney stacks built as parts of the walls, which separate the center room from the end ones.
When the house was taken over by the Williamsburg Holding Corporation in 1928 for study and restoration, a vestibule which appeared to be of later origin intervened between the main entrance doorway and the large center room. Since there was uncertainty concerning the authenticity of this vestibule it was eliminated. The vestibule appears to have been built so as to make it possible to enter the end rooms without passing through the center one.
4.There was ample precedent for the plan of the house. Thomas Waterman points out common features in the Semple arrangement, and those of Lower Brandon and Battersea, near Petersburg, all built during the same period (see next two pages). The center salon scheme is found rather frequently in Virginia following the Revolution. It appears not to have been based upon French influence as is claimed by some historians, but rather upon house proposals found in English handbooks by Morris, Halfpenny, William Pain and others.
There is also American precedent. Among the drawings of the Coolidge Collection of Jefferson architectural sketches there is a preliminary draft of a house, dated by Fiske Kimball as probably 1789. The plan is like that of the James Semple House and could have been done by Jefferson while living in Williamsburg (see page 8). Kimball supposes the scheme to be one intended for Lower Brandon which was known to have been altered during the late '80's. Our concern is with the more reasonable probability that the sketch was made by Jefferson as a local house plan for use by his legal associate, James Semple, later to be named professor of law at the College of William and Mary.
If the supposition that Jefferson produced the plan for the house of James Semple were confirmed, this house would be the single known executed example of his design in Williamsburg. The date of the sketch follows closely that (1785) of the completion by Jefferson of plans for the Virginia State Capitol building in Richmond.
We now return to a further examination of the Semple House plan as it appeared when the building was taken over for restoration. There are features of the house wing east of the center hall which appear as modifications and not as original. For example, the chimney in the east
See p. 7.
5.
 The plan of Battersea, above Petersburg, consists of a central living room and hall, flanked by lesser rooms and terminated by an apartment at each end. The scheme is similar to the plan of Brandon. Externally Battersea and Brandon are alike. If we exclude the end apartments, in plan, we have an arrangement that closely follows the James Semple plan. Compare with the proposed plan for Monticello, by Jefferson. Drawings by S. P. Moorehead.
The plan of Battersea, above Petersburg, consists of a central living room and hall, flanked by lesser rooms and terminated by an apartment at each end. The scheme is similar to the plan of Brandon. Externally Battersea and Brandon are alike. If we exclude the end apartments, in plan, we have an arrangement that closely follows the James Semple plan. Compare with the proposed plan for Monticello, by Jefferson. Drawings by S. P. Moorehead.
 Exterior of Battersea showing central pavilion and adjoining units. Compare with "Brandon" on the James and with "Edgewood" in Nelson County, p.
Exterior of Battersea showing central pavilion and adjoining units. Compare with "Brandon" on the James and with "Edgewood" in Nelson County, p.
 Rowe Farmhouse, Charles City County, built near 1800. This scheme suggests the design formula of the James Semple House in Williamsburg. Drawings by S.P. Moorehead.
6.
Rowe Farmhouse, Charles City County, built near 1800. This scheme suggests the design formula of the James Semple House in Williamsburg. Drawings by S.P. Moorehead.
6.
 Edgewood, Nelson County, home of John Carrington Cabell (1778-1856) of the Virginia Legislature. This is a late version of the James Semple House scheme. It is reasonable to suppose that, here again, the influence of a handbook design can be perceived and the Jefferson may have been the sponsor, possibly originator of the design, since J. Carrington Cabell succeeded him as Rector of the University of Virginia. The center part is dated ca. 1815. It is known to have been built by Robert Rives of Oak Ridge, Nelson County and it was sold by him to Cabell. Drawing by S. P. Moorehead.
Edgewood, Nelson County, home of John Carrington Cabell (1778-1856) of the Virginia Legislature. This is a late version of the James Semple House scheme. It is reasonable to suppose that, here again, the influence of a handbook design can be perceived and the Jefferson may have been the sponsor, possibly originator of the design, since J. Carrington Cabell succeeded him as Rector of the University of Virginia. The center part is dated ca. 1815. It is known to have been built by Robert Rives of Oak Ridge, Nelson County and it was sold by him to Cabell. Drawing by S. P. Moorehead.
 Plan of Lower Brandon. Because of the similarity in appearance of Brandon, and Robert Morris' drawing (below), the thought is advanced by Fiske Kimball that the design of Brandon was derived from Morris', Rural Architecture. He links the name of Jefferson with the design of the center part of Brandon because Jefferson had made a draft of a house plan about 1789 which in turn resembled the scheme in Morris' work. Plan drawing by S.P. Moorehead.
Plan of Lower Brandon. Because of the similarity in appearance of Brandon, and Robert Morris' drawing (below), the thought is advanced by Fiske Kimball that the design of Brandon was derived from Morris', Rural Architecture. He links the name of Jefferson with the design of the center part of Brandon because Jefferson had made a draft of a house plan about 1789 which in turn resembled the scheme in Morris' work. Plan drawing by S.P. Moorehead.
 R. Morris' Rural Architecture, London, 1750, Plate 33. The exterior is similar to Lower Brandon. The central building and its adjacent wings recalls somewhat the design arrangement of the James Semple House. There is an unconfirmed tradition that Jefferson created the central or main house at Brandon on the basis of this plate.
7.
wall of the center room was closed at some unknown date. Could it have served a large adjoining room? A second chimney stack of almost identical dimensions occurs 7'-6", east of the first one, forming the chimney piece for a supposedly later dining room. The stack of this chimney does not rise vertically to penetrate the roof, but is carried to the older stack with its closed fireplace over a sharp-angled brick vault in the passageway. It is possible that the stairway in its unusual position is a second location and not original. This opinion is based upon the nature of the stairs which, with its continuous winders, differs from the customary stairs of Williamsburg. The acutely angular partitioning of the dining room is also a departure from customary eighteenth-century planning.
R. Morris' Rural Architecture, London, 1750, Plate 33. The exterior is similar to Lower Brandon. The central building and its adjacent wings recalls somewhat the design arrangement of the James Semple House. There is an unconfirmed tradition that Jefferson created the central or main house at Brandon on the basis of this plate.
7.
wall of the center room was closed at some unknown date. Could it have served a large adjoining room? A second chimney stack of almost identical dimensions occurs 7'-6", east of the first one, forming the chimney piece for a supposedly later dining room. The stack of this chimney does not rise vertically to penetrate the roof, but is carried to the older stack with its closed fireplace over a sharp-angled brick vault in the passageway. It is possible that the stairway in its unusual position is a second location and not original. This opinion is based upon the nature of the stairs which, with its continuous winders, differs from the customary stairs of Williamsburg. The acutely angular partitioning of the dining room is also a departure from customary eighteenth-century planning.
There remains still another drawing to help identify the house as that of Jefferson. Among the Coolidge drawings of Jefferson there is one made in 1771 that is recognized as s preliminary "parti" for Monticello. As is well known, Jefferson experimented with this plan and design for several years. The scheme shown on the following page is one of the earliest. It consists, as does the Semple plan and also the later plan of Monticello, of a large salon with a lesser room on either side. As in the Semple House the central room is approximately 29' x 20' in size. The resemblance of the two is unmistakable. It is not our thought that the Monticello scheme was intended for the Semple site in Williamsburg. It does indicate, however, plan arrangement which Jefferson favored and one that became personal with him. It was natural that he would be interested in seeing this scheme applied in the house of a friend.
8. Early study of floor plan for Monticello. Probably made by Jefferson in 1770 while living in Williamsburg. This scheme corresponds closely with the floor of the James Semple House. Noticeable similarities are: center room of both is 20' x 20' square; the depth of wings - 18'; in both the projection of center part beyond the wings is 1'-0"
Early study of floor plan for Monticello. Probably made by Jefferson in 1770 while living in Williamsburg. This scheme corresponds closely with the floor of the James Semple House. Noticeable similarities are: center room of both is 20' x 20' square; the depth of wings - 18'; in both the projection of center part beyond the wings is 1'-0"
 Sketch plan for an unidentified house, made by Jefferson, about 1789. Compare this house plan with that of the Semple House, as found when the house was taken over for restoration and with the later rear part removed.
Sketch plan for an unidentified house, made by Jefferson, about 1789. Compare this house plan with that of the Semple House, as found when the house was taken over for restoration and with the later rear part removed.
There is an obvious possibility that Jefferson may have introduced and given vogue to this type of plan, and in fact have designed the James Semple House.
 Plan of James Semple House at the time when the house was taken over for restoration. The vestibule was believed to have been an addition, subsequent to its first building. This plan should be compared with the Jefferson drawing for an unidentified house shown above, made c. 1789.
Plan of James Semple House at the time when the house was taken over for restoration. The vestibule was believed to have been an addition, subsequent to its first building. This plan should be compared with the Jefferson drawing for an unidentified house shown above, made c. 1789.
DATE OF ERECTION OF SEMPLE HOUSE
An elongated building resembling the first shape of the Semple House is shown on the Frenchman's Map of 1782 thus establishing the early existence of a structure on the site. This appearance on the Frenchman's town plan of a building on the Semple site is not conclusive evidence that the house shown is the Semple dwelling. It may have been an earlier one or it may have been the first part only of the house.
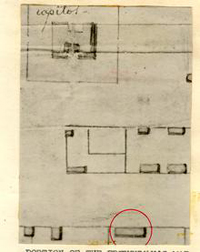 PORTION OF THE FRENCHMAN'S MAP (1782) SHOWING RECTANGULAR STRUCTURE ON SITE OF SEMPLE HOUSE. THE SIMCOE MAP OF WILLIAMSBURG, MADE ABOUT THE SAME TIME, ALSO SHOWS A RECTANGULAR BUILDING AT THIS POINT.
PORTION OF THE FRENCHMAN'S MAP (1782) SHOWING RECTANGULAR STRUCTURE ON SITE OF SEMPLE HOUSE. THE SIMCOE MAP OF WILLIAMSBURG, MADE ABOUT THE SAME TIME, ALSO SHOWS A RECTANGULAR BUILDING AT THIS POINT.
The first positive evidence that James Semple either lived on the site or that he owned it appears in an entry for repairs to a smoke house,* belonging to James Semple. A little later a declaration for insurance (Mutual Assurance Society, No. 486, July 20, 1801) in the name of James Semple is proof positive of the existence of the house at that date, and also that it has characteristics that are closely in accord with the house as it was restored in 1930.
A fairly exact drawing of the house, showing some of its design features such as its central pavilion, and window spacing, appears as an
10.
 DIAGRAM SHOWING DIMENSIONS OF JAMES SEMPLE HOUSE
illustration on the Mutual insurance policy dated July, 1801. There is also a further revealing item of information on this "declaration," which seems to indicate that the house had been in existence for at least a couple of decades before the time when the policy was issued. While the house was insured for the sum of $2,000.00, there is an entry made by the insurance examiner informing us that he was of the opinion that "it would cost in cash four thousand dollars to replace the same." The indicated decline in valuation to one half of its original cost is declared to be because of decay or bad repair. While this phrase may be a formal statement of policy to limit the extent of insurance, it nevertheless carries some evidence that the house was not a new one in 1801. That repairs were made to one of the outbuildings in 1798 is proof of that.
DIAGRAM SHOWING DIMENSIONS OF JAMES SEMPLE HOUSE
illustration on the Mutual insurance policy dated July, 1801. There is also a further revealing item of information on this "declaration," which seems to indicate that the house had been in existence for at least a couple of decades before the time when the policy was issued. While the house was insured for the sum of $2,000.00, there is an entry made by the insurance examiner informing us that he was of the opinion that "it would cost in cash four thousand dollars to replace the same." The indicated decline in valuation to one half of its original cost is declared to be because of decay or bad repair. While this phrase may be a formal statement of policy to limit the extent of insurance, it nevertheless carries some evidence that the house was not a new one in 1801. That repairs were made to one of the outbuildings in 1798 is proof of that.
CONCLUSIONS
Two architectural drawings by Thomas Jefferson, one of 1771, the other c.1789 have a plan arrangement almost identical with that of the James Semple House. Knowing Jefferson's generous attitude in aiding friends in the design of their houses, it is probable that his design 11. talent was used in the formulation of the plan scheme for the Semple House. It is also possible that the 1771 date would be near to the time when this assistance was given and the house was built. The exterior as well as the plan may be credited to Jefferson with reasonable certainty. Its workmanship and detailing were the product of the local craftsmen, carpenters and joiners such as Benjamin Bucktrout. Anthony Hay or John Lamb.
THE JAMES SEMPLE HOUSE AN EXAMPLE OF PAINSTAKING RESTORATION
The James Semple House was the home of a lawyer of Williamsburg, one who achieved some distinction since he later was an instructor in law at The College of William and Mary. The Semple House must have been thought of, by the neighbors in the town, as having an importance and an architectural dignity, beyond that of the average Williamsburg dwelling. For example, St. George Tucker described the property to a friend in 1809 as
a neat, handsome house, nearly opposite the South end of the old Capitol, which you must have observed, I think, as it is the handsomest house in town.The house is almost entirely old and original. Repairs have been made to be sure, to decayed siding and sills. The second-floor windows of the front face of the central pavilion were altered around 1800 when the porch was added and in the restoration of the house they were left in that altered condition. These constitute the sum of the changes made to the outward appearance of the original house.
The process of restoring the house involved an application of certain principles relating to the care and preservation of historic monuments. There is a growing conviction today among individuals entrusted with the protection of historic monuments and sites that the least done in the way of altering a part or surface of an old building the better. These principles we shall review here briefly. They represent the strict ideal set up by Colonial Williamsburg and other restoration agencies. They have been followed rather closely in the case of the James Semple House, even to the extent of saving all foundation brickwork and much of the interior plastering. 13.
An old and original building should be recovered and its existence continued by repair alone, and no old part which is sound should be discarded.
Worn surfaces should be tampered with as little as possible; for example, accretions and changes associated with age, such as acquired rough textures of woodwork, weather stains, layering of paint, patched plaster, worn floors and stair treads — all evidences of bygone use — should be left intact and not be replaced by modern parts or finishes. "Freshening up" a house is all too apt to destroy an acquired atmosphere which constitutes the human touch in architecture.
Additions for modern convenience and even restored parts, should be clearly indicated to the observer and distinguished from the old, so that the living and historically significant qualities of the building remain undisturbed, and so that the spectator be not misled.
The Architectural Department of Colonial Williamsburg has sought to meet these ideals of preservation. Such departures from them as were made were made not by choice but out of necessity. As we have observed elsewhere in this report, all sound fragments, from framing to mouldings, were retained and incorporated in the finished fabric. The chief departure in the case of the Semple House consisted in the addition of a connecting passage between the building designated as kitchen and the main body of the house. The kitchen is an old one, moved from a site to the south and west of the house. It is not the original Semple House Kitchen.
Where parts of the house which had disappeared were reconstructed on the basis of early foundations, as in the case of the kitchen, full acknowledgement is made in this report that these parts are what their history indicates them to be.
Upon entering the great central hall and the west room with its early mantelpiece one receives an impression of the house as it was first built, presumably under the direction of Thomas Jefferson 14. and the guidance of the colonial craftsman, Benjamin Bucktrout. The present location of the stairway represents, probably, an alteration from an earlier position adjoining the entrance doorway. The doors and door and window trim, while they vary somewhat from room to room, are, almost without exception, of the eighteenth century.
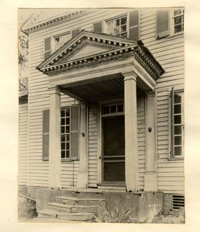 PORCH OF JAMES SEMPLE HOUSE, 1928, BEFORE RESTORATION. THE SQUARE COLUMNS WERE A REPLACMENT OF EARLIER ROUND ONES. PEDESTAL BASES UNDER COLUMNS WERE AN ADDITION.
PORCH OF JAMES SEMPLE HOUSE, 1928, BEFORE RESTORATION. THE SQUARE COLUMNS WERE A REPLACMENT OF EARLIER ROUND ONES. PEDESTAL BASES UNDER COLUMNS WERE AN ADDITION.
As a preliminary step, the building was measured, studied and several preliminary schemes for the restoration of the house, including the rear addition, were prepared by the architects during 1931. At a later date (1932) the decision was made to remove the rear part and to limit the restoration to the portion of the house that faced on Francis Street.
There is some uncertainty as to dates when the various steps in the restoration were carried forward. Notes made by Foster M. Townsend, one of the draftsmen who worked on the drawings and who prepared an architectural report on the house, dated November 19, 1932, include the following statement:
"The main house group was started in August, 1931 and completed in August, 1932." This is slightly at variance with the time reported to us by Mrs. Luta Sewell, of the Archives Division of Colonial Williamsburg, namely that work was started in January, 1932 and completed in December, 1932. According to Townsend, the keys of the building, "which has been completed" were turned over to Perry, Shaw and Hepburn by Todd and Brown, August 26, 1932.
 THE APPLIED ORNAMENTATION THAT APPEARS ON THE LOWEST PART OF THE PORCH ENTABLATURE, OVER THE FRONT PORCH COLUMNS IS IDENTICAL WITH THE "GUILOCH" PATTERN SHOWN IN WILLIAM PAIN'S, BUILDER'S COMPANION, ILLUSTRATED ON THIS PAGE.
THE APPLIED ORNAMENTATION THAT APPEARS ON THE LOWEST PART OF THE PORCH ENTABLATURE, OVER THE FRONT PORCH COLUMNS IS IDENTICAL WITH THE "GUILOCH" PATTERN SHOWN IN WILLIAM PAIN'S, BUILDER'S COMPANION, ILLUSTRATED ON THIS PAGE.
EXTERIOR
The notes that follow are a summary of the observations made by architects representing Colonial Williamsburg and the architectural firm of Perry, Shaw and Hepburn. Field notes and measured drawings were made by Foster M. Townsend of the Department of Architecture, Colonial Williamsburg. The house was examined by the authors of this report during November, 1947. Many facts concerning the manner in which the house was restored were obtained from correspondence of Perry, Shaw and Hepburn and their representatives. The archaeological notes by H. S. Ragland (1931) cast light upon the early history of the house.
From a careful examination of the James Semple House walls and foundations it seemed to the architectural examiners that these were entirely of one construction period; in other words, that the whole house was built simultaneously, excepting for the rear addition. The latter is now known to be dated between 1806 and 1823 since the insurance policy of the earlier date (1806) does not mention a rear wing, but it is mentioned in the policy of 1823. This rear wing also appears on subsequent policies and it was finally removed in 1932 at the time when the house was restored.
That the entire house as it exists today was built at one time was determined by the unified and unaltered character of the house framing; for example, the main sills and joists of the wings are framed into those of the central part, inside the end walls of the main house. The brick foundation walls of the wings are also bonded with the walls of the central or main part of the house.*
17.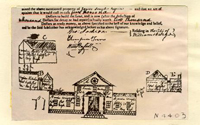 SKETCH OF THE JAMES SEMPLE HOUSE MADE ON INSURANCE POLICY OF JULY 20, 1801. SECOND STORY WINDOWS HAD ALREADY BEEN ALTERED AND A PORCH SHELTERED THE ENTRANCE DOORWAY.
SKETCH OF THE JAMES SEMPLE HOUSE MADE ON INSURANCE POLICY OF JULY 20, 1801. SECOND STORY WINDOWS HAD ALREADY BEEN ALTERED AND A PORCH SHELTERED THE ENTRANCE DOORWAY.
It was the conclusion of the architectural examiners that the front porch was an afterthought, added to the house a decade or two subsequent to the building of the body of the house. The discovery, when the wall plaster was removed, that the framing of the second floor windows had been altered and that these had been reduced in height supported this hypothesis.* Also, the porch was found to have been built up against the original weatherboards. With the porch, and with windows of the second floor in their original state, that is, higher,
18.
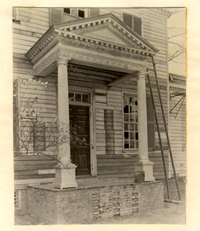 DOORWAY OF JAMES SEMPLE HOUSE, PARTIALLY RESTORED.
DOORWAY OF JAMES SEMPLE HOUSE, PARTIALLY RESTORED.
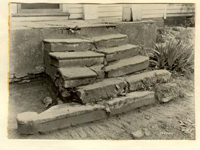 CONDITION OF STONE STEPS BEFORE RESTORATION. THERE WAS NO IRON RAILING AT SIDES OF STEPS AND PORCH.
19.
the appearance of the Semple House must have resembled that of the house near Alberene in Albermarle County. The date of the building of the front porch is fixed approximately by the insurance policy of July, 1801 which includes a drawing of the front of the house which shows the porch in place.
CONDITION OF STONE STEPS BEFORE RESTORATION. THERE WAS NO IRON RAILING AT SIDES OF STEPS AND PORCH.
19.
the appearance of the Semple House must have resembled that of the house near Alberene in Albermarle County. The date of the building of the front porch is fixed approximately by the insurance policy of July, 1801 which includes a drawing of the front of the house which shows the porch in place.
For some unexplained reason, and at some early date, the first floor windows of the east and west elevations of the wings were closed up. This fact was discovered when the interior plaster was removed and the original frames exposed. The east window of the south elevation, over the leanto which existed at the time the house was restored was also closed when the leanto was built. This opening, along with the window at the west end, was restored. The east wing window was converted into a doorway, giving access to a small modern kitchen. This modern kitchen joins the old kitchen to the house but they do not open into one another.
As has been intimated earlier in this report, a fire around 1900 partly destroyed the original roof of the central pavilion. This partial destruction by fire can be read in a study of the present day roof framing where new studs and rafters supplement charred members, injured by the fire. The fire appears not to have reached the facing of the south pediment since old wide flush boarding was found in place when the house was investigated, while modern narrow width flooring boards filled the triangular pediment end of the main (north) front. After the fire the center roof of the house was covered with tin. During the restoration, the tin roof was removed and a covering of asbestosÂcement shingles was applied, and the north pediment was faced with wide flush boarding similar to that which existed when the house was first 20. built. A new circular window, replaced the damaged one found in place.
The roof framing of the east and west wings is old and it is believed to date from the first-built house. Tar paper had been applied to the roofs of the wings as a covering over a surface of wood shingles. In the case of these roofs, also, asbestos-cement shingles of a dark weathered gray color, made to appear like old wood shingles, were substituted for the existing roof covering.
The front steps were reconstructed using the old stone fragments, found in place (see illustration) and with such additions of new stone as seemed necessary to piece out the design as first projected. The similarity of these stone steps to the stone steps of the north side of The President's House, is partial proof that the builder or designer was of the locality and that he turned to the older existing President's House for precedent.
The rear steps were rebuilt over brick foundations which were found adjacent to the rear door. They were reconstructed of stone (treads, risers, platform), following closely but with simplifications the steps of the front elevation.
West wing. The interior of the west wing, is one of the most elegantly proportioned house interiors in Williamsburg. It is square in shape, roughly 18 x 21 feet with a closet and an early chimneypiece. This room differs from the so-called dining room at the opposite end, both in size and in the treatment of the moldings, trim, cornice and other woodwork. The joinery is more elaborate than in other parts of the house and includes a modillion cornice, a heavy wall dado that projects at each window, forming a pedestal base to the window opening, and a boldly projecting baseboard.
EXTERIOR DETAILS
NORTH ELEVATION
SHINGLES: All shingles are Williamsburg tapered Asbestos shingles, 3/8" x ½" butts; brown-black color; weathered-wood-shingleÂtexture 16" long of random width. These are exposed 5"-6" and 8"-6" to weather.
DORMER WINDOWS: No dormers on main house or flanking wings. Two dormers on kitchen wing are original in shape. The frames are original — but the sash, trim, and sills are new, modelled after ones on south elevation. Upper sash fixed, lower sash movable. Rebates slightly departing from precedent to allow for movable bottom sash on weights and spring balances.
CORNICE: Original cornice on main house and wings but considerably repaired, parts renewed. Original cornice on east wing kitchen. New cornice on connection; original cornices repaired and patched. Where replacements and additions were necessary they were copied from existing old work.
GUTTER AND LEADER: None — use of brick gutters at finished grade; original house before restoration had metal gutters and leaders.
WALL SURFACE: Wall surface main house and wings, also kitchen wing original beaded weatherboards. These were repaired and patched to match original in width and beading. New flush beaded boards in pediments over front porch and main house, of heart Gulf Cypress, local colonial type.
PORCH: Original colonial porch built at early date but later than house. Pilasters repaired and patched. New round columns on new pedestal bases to match pilaster base, of handbook design. Original 23. columns had disappeared. New ornament modelled after evidence found on frieze. There was a trace of the cut out ornament, similar to illustration in W. Pain, The Builder's Companion.
FRONT DOOR: Original front door; transom and outside trim. New modelled sill modelled on evidence found for sill on south door. Transom, trim, and door were repaired and patched. See trim for interior.
WINDOWS: Frames, sash, trim, sills on main house and wings first floor are original. These were repaired and patched and reused. New window sash modelled after original. New windows were installed on second floor since these were made shorter due to the front porch having been added later.
All bottom sash moveable with weights, top sash counter balanced, a) windows on east wing of kitchen; original frames and sills, new sash modelled after colonial model; bottom sash moveable with weights, top sash fixed, b) new windows in new connection, bottom sash moveable with weights, top sash fixed. All window frames, sash, trim and sills repaired and reconditioned to match original — with antique material from warehouse.
SHUTTERS: All shutters on main house and flanking wings, east wing kitchen original, repaired and reused. Where new ones are used they are patterned after originals, of heart Gulf Cypress. All new wrought iron hardware is hand made on local colonial model. The original hardware had disappeared or never existed. See notes under "hardware."
BASEMENT WALL: Original wall laid English bond; repaired and reconditioned. Where extra brick needed, it was such that it matched all exposed old work. Window frames, sash, grilles are new — in old openings and are according to detail of ones found in present openings. 24. Sash behind bars are a convenience, but not purposely hidden by bars.*
CHIMNEYS: East and west chimneys of the main house are original — patched and repaired. East chimney was removed from the top down to second floor level. New fireplace added and bricked up and rebuilt to top of original height with ancient brick from pool; west chimney main house removed from top to second floor level, two new fireplaces — and rebuilt to original top with ancient brick from pool. New chimney of kitchen wing is of ancient brick, following original outline on old weatherboards and in accordance with local precedent of colonial type.
BARGE BOARDS (END BOARDS) CORNER BOARDS: Corner boards on east and west corners main house and wings original. New corner boards on east and west corner of kitchen wing of colonial type. New division boards on new connection. Original corner boards, barge, and end boards were repaired and parts replaced with antique material from warehouse.
GENERAL NOTES: New circular window frame, sash and trim in pediment of main house. New flush beaded boards. New round cols. on porch. Pedestal base, porch foundation original, repaired and patched. Original stone floor was reused. Original stone steps were repaired and patched and reused. All gutters and down spouts were removed.
Second floor windows are not original but were made shorter when porch was added. New brick stoop and brick steps for kitchen wing.
25.GENERAL NOTES: See General Notes for outside bulkhead. This new bulkhead built on colonial model, beaded weatherboards on east and west side, flash boards and curved head door on south with asbestos shingles on roof. See further notes on basement later in this record.
EAST ELEVATION
SHINGLES: See North Elevation.
DORMER WINDOWS: None
CORNICE: None
GUTTER AND LEADER: None
WALL SURFACE: See North Elevation
PORCH: None
FRONT DOOR: None
WINDOWS: None
SHUTTERS: None
BASEMENT WALL: No basement under kitchen wing. New brick foundation walls of old brick from pool. See notes earlier in this report.
CHIMNEYS: New brick chimney modelled after typical colonial type used in Williamsburg of ancient brick from pool.
BARGE BOARDS (END BOARDS) CORNER BOARDS: Original barge boards, original corner boards, original end boards. All repaired and patched and reused, of antique material from warehouse.
GENERAL NOTES: This elevation presents its original appearance except for new chimney.
WINDOWS.
Basement.
The basement sash are new and the wood grilles are apparently new.
WEST ELEVATION.
SHINGLES: See notes for shingles on North Elevation.
DORMER WINDOWS: None
CORNICE: See notes for cornice on North Elevation.
GUTTER AND LEADER: None. Use of brick gutters at finished grade.
WALL SURFACE: See notes on wall surface for North Elevation.
PORCH: None
FRONT DOOR: None
WINDOWS: Window frame original — new sash, sill, trim and blinds to match original on North Elevation. This window at time of restoration was closed up. All material used in repairing and replacing of this window was of old material from warehouse. New blinds modelled after existing blinds on North Elevation.
SHUTTERS: New shutters to match original on North Elevation, where repaired, Gulf Cypress was used.
BASEMENT WALL: Original opening was bricked up. New window frame, sash, grille, and sill. See notes on basement wall, North Elevation. Original repaired and patched with antique brick to match original brick from warehouse pool.
CHIMNEYS: See notes for chimneys on North Elevation.
BARGE BOARDS (END BOARDS) CORNER BOARDS: New antique flush boards in pediment on local colonial model. No barge or end boards. See notes for corner boards on north elevation where repaired and patched antique material was used, obtained from warehouse.
GENERAL NOTES: Excepting for the placing of an end window at ground floor end, this view is similar to the old and original house of 27. the early nineteenth century, after the porch had been added. Note flush boarding in the pediment end.
SOUTH ELEVATION.
SHINGLES: See notes for shingles on North and West Elevations.
DORMER WINDOWS: New dormer window on east wing main house to give head room over stair. Original dormers on kitchen wing repaired and patched and reused. New sash and sills on colonial model — upper sash moveable with weights.
CORNICE: See notes for cornices on North Elevation.
GUTTER AND LEADER: None — use of brick gutters at finished grade, introduced as at Dr. Barraud House. See notes.
WALL SURFACE: See notes for wall surfaces on North Elevation.
PORCH: New stone porch and steps on part of original existing brick foundation. Foundation repaired and reconditioned with ancient brick from pool. This applies also to porch and steps of brick porch from rear hall east wing main house. New W.I. hand rail.
FRONT DOOR: Original frame. New door, trim, sill and transom; bar and sash to match original one on North Elevation. Original door in east wing, part of trim new. Trim, door, and sill repaired and patched with antique material from warehouse.
WINDOWS: See notes for windows on North Elevation.
SHUTTERS: See notes for shutters on North and West Elevations.
BASEMENT WALL: See notes for basement wall on North Elevation.
CHIMNEYS: See notes for chimneys on North Elevation.
BARGE BOARDS (END BOARDS) CORNER BOARDS: See North Elevation.
First Floor
These are l8-light windows with a glass size of 10½" x 12½". The openings are 2'-11" wide x 6'-9½" high. The lower sash are hung with sash weights; the upper sash are fixed. All sash appear either new or in a condition so good as to suggest that they had been replaced shortly before the time of the restoration of the building. The lower sash are locked by oak pins held by leather thongs.
The sill heights vary slightly from room to room; the average height is 2'-10!".
The second floor windows are 12-light windows. The glass size is 10" x 10". The window openings are 2'-9½" wide x 4'-9½" high. The sash are fixed above and movable below, with the exception of the east window in the south side of bedroom #1 and the west window in the north side of bedroom #2, which have counter-balanced top sash. The top sash of the window in bedroom #1 was observed to run in grooves in the frame. These grooves are not continuous to the bottom of the frame but terminate part way down, so that the window can be partially opened only, and when opened is held in place. The lower sash of the windows are held in place when open by either wood clamps or cast iron clamps. The second floor window sash (like those of the first floor) are all new or in excellent condition.
The sill height is 3'-0-7/8".
INTERIOR
GENERAL NOTES:
The original plaster on all walls and ceilings was removed because it was in such disrepair it could not be reused; also to determine the condition of the original framing. Walls and ceilings were replastered on new metal lath, when house was restored. An attempt was made in plastering to simulate an old plaster surface. Oyster shell lime was used.
Heating system — vapor — entirely new and installed for convenience of household by using Thermoist floor units in entrance hall, living room, dining room, and small hall, first floor. Direct radiation in kitchen, pantry, first floor, and all bed rooms and baths on second floor.
All lighting fixtures throughout the house are new, as a new lighting system had to be installed for convenience.
All thresholds in house are original and where repaired old material was used from warehouse.
All H & L hinges are original and to be reused. All new hardware handmade of local type to replace modern hardware.
Face Brick: All face brick for the exposed face of walls and chimneys (where exposed above roof) hearths, and fireplaces was salvaged antique brick from pool. All fireplace jambs were laid with a slightly raked joint to receive plaster, except the facing around fireplace in living room which is original marble, repaired and reused.
Facing of all fireplaces plaster and blacked in accordance with old local customs.
Beams, rafters, and studding and corner posts original (with 30. reinforcements when house was restored) cornices, dado, panelling and chair rails, floors, base, trim and stairs are original — repaired with old material from warehouse to match original. Sills on main house, South and North Elevations, replaced with new sills of oak and pine; west wing sills are original, of oak; east wing sills main house new of antique material from warehouse.
Beams, rafters, studding original with reinforcements except the roof of the central portion where the fire of thirty years ago had destroyed so much, however, that the reinforcements almost amount to replacement. The rest of the interior wood work, where repairing was necessary, antique material was used from warehouse.
Living room mantel old, repaired and reused. Hall mantel was moved from back room first floor south wing which has been removed.
Dining room mantel repaired and reused. Mantel in north bedroom new of antique material from warehouse.
There is a tradition that the Semple house was built with assistance of the cabinet maker Benjamin Bucktrout a cabinet maker who arrived in Williamsburg from England in 18745. His first shop was near the capitol and he later was the owner of lots #253 and 254 (1774) adjoining the James Semple property on Francis Street. The suggestion that Bucktrout may have been responsible for the unusually fine woodwork of the Semple House is merely circumstantial, based upon his known skill as a cabinet maker, his availability at the time when the house was built, his having had his shop in the locality after 1774 and that a descendant once occupied the house and practiced the trade of cabinetmaking therein.
FLOOR: First
ROOM: West Room
FLOOR: Original — edge grain like all the floors throughout. Flooring was repaired with old material from warehouse, to match original. Surface of flooring was smoothed, retaining original patina where possible, and waxed, two coats.
FLOOR NAILS: Old ones reused — patching and resetting was done with blind nailing also. Width of floor boards on the first floor varies from 4½" to 8". On the second floor there are more of the 8" wide boards. The thickness of flooring is 1 1/8".
BEAMS: Original reinforced only where necessary for preservation when house was restored -repaired and patched with antique material from warehouse.
WALLS AND WALL COVERING: Original plaster and hand split laths removed. Replastered on new metal lath.
CEILING: See above.
BASEBOARD: Original base used. Repaired and patched when necessary to match original, with antique material from warehouse.
CHAIR RAIL: Original chair rail used — repaired and patched where necessary to match original — with antique material from warehouse.
CORNICE: Original cornice used — repaired and patched in places where necessary to match original — with antique material from warehouse. The cornice of the living room (Room #1 on plans) is old and complete. — It consists of a crown mold, fascia, modillions and a full bed mold. The modillions are similar to those on the exterior of the house but reduced
32.
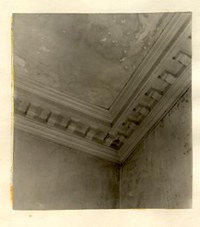 ANGLE VIEW OF MODILLION CORNICE IN THE WEST ROOM, FIRST FLOOR, SHOWING THE CLASSICAL NATURE OF MOLDINGS AND BRACKETS.
ANGLE VIEW OF MODILLION CORNICE IN THE WEST ROOM, FIRST FLOOR, SHOWING THE CLASSICAL NATURE OF MOLDINGS AND BRACKETS.
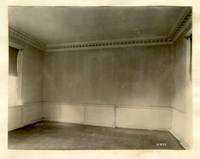 INTERIOR OF WEST ROOM, FIRST FLOOR, BEFORE ITS RESTORATION. NOTE LOCATION OF BLANKED WINDOW AT WEST END OF HOUSE. ALL WINDOWS HAVE PROJECTING PEDESTAL BASES. THE FULL MODILLION CORNICE IS AN UNUSUAL AND FINE FEATURE OF THE ROOM. IT WAS PROBABLY COPIED FROM A BUILDER'S HANDBOOK, SUPPOSEDLY BY BENJAMIN BUCKTROUT.
33.
INTERIOR OF WEST ROOM, FIRST FLOOR, BEFORE ITS RESTORATION. NOTE LOCATION OF BLANKED WINDOW AT WEST END OF HOUSE. ALL WINDOWS HAVE PROJECTING PEDESTAL BASES. THE FULL MODILLION CORNICE IS AN UNUSUAL AND FINE FEATURE OF THE ROOM. IT WAS PROBABLY COPIED FROM A BUILDER'S HANDBOOK, SUPPOSEDLY BY BENJAMIN BUCKTROUT.
33.
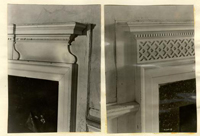 LEFT — MANTEL IN EAST WING (DINING ROOM), FIRST FLOOR. RIGHT — MANTEL IN WEST ROOM, FIRST FLOOR.
LEFT — MANTEL IN EAST WING (DINING ROOM), FIRST FLOOR. RIGHT — MANTEL IN WEST ROOM, FIRST FLOOR.
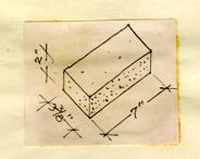 MEASUREMENTS OF BRICK USED ON HEARTHS
34.
in scale. The cornice overhang, beyond the face of the wall is approximately 11". This is a considerable projection by comparison with the 4 or 5" overhang of the more common interior cornice. The accompanying photographs of interior woodwork should be examined.
MEASUREMENTS OF BRICK USED ON HEARTHS
34.
in scale. The cornice overhang, beyond the face of the wall is approximately 11". This is a considerable projection by comparison with the 4 or 5" overhang of the more common interior cornice. The accompanying photographs of interior woodwork should be examined.
PANELLING OR WAINSCOT: Original flush boards breaking out around each window opening. These boards used — where repaired antique material was used from warehouse to match original.
 DRAWING AT LEFT SHOW MANTEL, CORNICE AND FRIEZE OF WEST ROOM JAMES SEMPLE HOUSE. DRAWING AT RIGHT IS FROM WILLIAM PAIN'S BUILDER'S COMPANION, LONDON, 1765, P. 77. THIS IS SUPPOSEDLY THE ORIGINAL USED BY THE CABINETMAKER.
DRAWING AT LEFT SHOW MANTEL, CORNICE AND FRIEZE OF WEST ROOM JAMES SEMPLE HOUSE. DRAWING AT RIGHT IS FROM WILLIAM PAIN'S BUILDER'S COMPANION, LONDON, 1765, P. 77. THIS IS SUPPOSEDLY THE ORIGINAL USED BY THE CABINETMAKER.
MANTEL: Mantel was repaired and used with antique material from warehouse.*
FIREPLACE AND HEARTH: Fireplace rebuilt with ancient brick from warehouse. Marble hearth and facing repaired and reused.
35.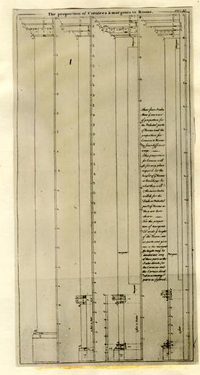 PLATE IN WILLIAM PAIN'S THE BUILDER'S COMPANION, PAGE 55 SHOWING RECOMMENDED METHOD FOR DIVIDING AN INTERIOR WALL INTO A BASE, SHAFT AND CORNICE. THE THIRD EXAMPLE FROM THE LEFT IS SIMILAR TO THE WALL DIVISIONS OF THE WEST ROOM, JAMES SEMPLE HOUSE.
PLATE IN WILLIAM PAIN'S THE BUILDER'S COMPANION, PAGE 55 SHOWING RECOMMENDED METHOD FOR DIVIDING AN INTERIOR WALL INTO A BASE, SHAFT AND CORNICE. THE THIRD EXAMPLE FROM THE LEFT IS SIMILAR TO THE WALL DIVISIONS OF THE WEST ROOM, JAMES SEMPLE HOUSE.
The enrichment of woodwork gives to this room an importance beyond that of the center "salon" or the east dining room. The architectural details were probably suggested by handbook plates. These, we know, were commonly used by craftsmen of the day. The proportioning of wall into its 1.) pedestal base, 2.)wall, 3.) cornice, is similar to page 55 in William Pain's The Builder's Companion, published in London, 1765. It is of significance to know that architectural books by Pain were advertised in the Virginia Gazette for sale in Williamsburg.
The accompanying illustration, titled "The proportion of Cornice & margents to Rooms", from William Pain's Builder's Companion, illustrates that the craftsmen were responsible for the woodwork of a house.
The process of restoring the James Semple House involved application of certain principles relating to the care and treatment accorded old and historic buildings.
36.WINDOWS (SASH TRIM AND FRAME AND METAL WORK): Window frames and trim on south and north elevation are original. New sash modelled after original in this house. Window frame on west elevation original; new sash, sill and trim to match windows in this room. This (west window) was closed up at time house was restored.
CLOSETS: Original. New shelves of ancient material from warehouse. New ceiling outlet and switch. See note on equipment below.
DOOR AND TRIM: Door and trim to closet original, repaired and patched and used. Door moved from entrance hall and relocated in this room. This door original patched and repaired and used.
METAL-WORK ON DOOR (LATCH, HINGES, DOOR KNOB, FASTENINGS, ETC.): Door from entrance hall to west room #39, iron lockset from warehouse. Existing original hinges reused. Door to closet in west room, #40 iron lockset from warehouse, original brass butt hinges reused, locks are new of old colonial model to replace modern locks.
COLOR: Woodwork and walls below chair (wood also) #253; walls above chair rail and ceiling #254. Baseboard black dull finish. Fireplace facing black, dull finish.
37.EQUIPMENT: Two Bronze hot air floor registers, four base plugs, one switch in closet; one switch in room. Phone and one base plug in small space between Living Room and entrance hall. See notes on color same as above.
GENERAL NOTES: Such equipment was installed for convenience of house and was never used originally. Fireplaces alone served for heating during 13th century.
ROOM: Entrance Hall.
FLOOR: See notes on floors; same as west room, first floor.
FLOOR NAILS: See Living Room.
BEAMS: See Living Room.
WALLS AND WALL COVERING: Ditto.
CEILING: Ditto.
BASEBOARD: Ditto.
CHAIR RAIL: Ditto.
CORNICE: Ditto.
PANELLING OR WAINSCOT: Ditto; modern partition in entrance hall removed.
MANTEL: Mantel is original to this house, but not to this room. It came from south wing to replace the modern mantel which has been removed. The south wing has been moved to rear of property. The present mantel very poor in design. The marble plaque in center is now in museum.
FIREPLACE AND HEARTH: Fireplace rebuilt with ancient brick from warehouse, plaster facing and hearth — blacked in accordance with old local custom.
38.WINDOWS (SASH TRIM AND FRAME AND METAL WORK): Window frames and trim on south and north elevations are original. New sash modelled after original sash in west room. East window frame partly original on south, repaired and patched. New sash, trim, and sill to match original in this room.
CLOSETS: None.
DOOR AND TRIM: The south door frame and transom opening are original. Door, trim, and transom sash gone. New modelled after door, trim, and transom sash on front door, north elevation. Original door, trim, and transom sash had disappeared. The north door, trim, and transom sash original. New moulded sills north and south.
METAL WORK ON DOOR (LATCH, HINGES, DOOR KNOB, FASTENINGS, ETC.): Front door hardware north elevation new of old colonial type — one #2 brass lockset from warehouse. Existing original H and L hinges reused. Existing modern latch removed and delivered to Architects. Hardware for south door main house new local, colonial type. One #42 brass lockset from warehouse. New hand-made hinges to match original on front door, north elevation, main house.
CORNICE: The cornice in the central hall consists of a crown mold, ogee and vertical board with beaded edge (see measured drawings). The cornice in the entrance hall is old; that in the hall and the dining room #3 may be old. Its actual date of origin could not be determined by its appearance.
COLOR: Woodwork except floor #253 — walls and ceiling #254. Baseboard black dull finish. Fireplace facing black dull finish.
EQUIPMENT: Two new bronze floor registers, three wall brackets, seven base plugs, and three switches. Lighting fixtures an original colonial copy. Such equipment was installed for convenience — and was never used originally.
39.GENERAL NOTES: The west door in hall to west room has been relocated in west room. New hand-made hardware of colonial type. The east door in hall to east hall original remains. New hand-made hardware of colonial type to replace modern hardware, Existing original H and L hinges on east door remains. East door one #41 iron lockset from warehouse.
ROOM: Dining Room
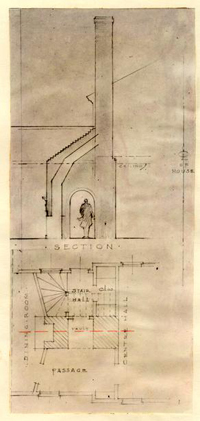 SECTION THROUGH TWO CHIMNEYS AT STAIR HALL, SHOWING VAULT AND RELATION OF DINING ROOM FIREPLACE TO EAST CHIMNEY.
SECTION THROUGH TWO CHIMNEYS AT STAIR HALL, SHOWING VAULT AND RELATION OF DINING ROOM FIREPLACE TO EAST CHIMNEY.
FLOOR: See notes for floors in hall and west room first floor.
FLOOR NAILS: See Living Room.
BEAMS: Ditto
WALLS AND WALL COVERING: Ditto.
CEILING: Ditto.
BASEBOARD: Ditto.
CHAIR RAIL: Ditto.
CORNICE: Ditto.
PANELLING OR WAINSCOT: None.
MANTEL: Mantel is not original to this house; has been repaired and patched and reused — with antique material from warehouse.
FIREPLACE AND HEARTH: Fireplace rebuilt with ancient brick from Pool; brick facing. Brick slightly raked joints to receive plaster, painted red like N.W. room first floor, Paradise house. Paint sample #316, New brick hearth of antique brick.
WINDOWS (SASH TRIM AND FRAME AND METAL WORK): Window frames and trim on north and south elevation, partly original, repaired and patched and used. New sash 41. to match original. Window opening on stair was closed up. Part of frame original, new sash. Sill and trim to match others in this wing, with antique material from warehouse. Window on east elevation made into new door to pantry connection.
CLOSETS: None.
DOOR AND TRIM: Door and trim from hall to dining room original. New door from dining room to pantry of antique material from warehouse to match other door in this room.
METAL WORK ON DOOR (LATCH, HINGES, DOOR KNOB, FASTENINGS, ETC.): West door from small hall one #17 iron lockset from warehouse. Copied from colonial model. Original Hand L hinges reused. East door to pantry one #17 iron lockset from warehouse. Original Hand L hinges reused.
COLOR: Woodwork painted in accordance with paint sample #256. Walls and ceiling painted white to simulate whitewash. Baseboard painted dull black. See note above for fireplace facing.
EQUIPMENT: One bronze floor register, two wall bracket outlets, three base plugs and one switch. Such equipment t!as never used originally.
GENERAL NOTES: In the dining room the walls are plastered below the chair railing. The mantel in the dining room is old with some evidences of patching. The mantel frame appears old. The fireplace opening has a low segmental arch. The hearth is of brick, laid with its flat side uppermost. The dining room fireplace and its probable date are discussed elsewhere in this report.
The baseboard in the entrance hall, the center hall and dining room is similar in detail. The height of baseboard measures 6¼".
ROOM: Hall East Wing
FLOOR: See notes for Floors, Living Room.
FLOOR NAILS: See Living Room.
BEAMS: Ditto.
WALLS AND WALL COVERING: Ditto
CEILING: Ditto.
BASEBOARD: See notes for Baseboard, Entrance Hall.
CHAIR RAIL: See notes for Chair Rail, Dining Room.
CORNICE: Ditto.
PANELLING OR WAINSCOT: None.
MANTEL: None
FIREPLACE AND HEARTH: None
WINDOWS (SASH TRIM AND FRAME AND METAL WORK): See notes for Windows, Entrance Hall.
CLOSETS: None.
DOOR AND TRIM: Original doors and trim. See notes for Doors and Trim, Entrance Hall and Dining Room.
METAL WORK ON DOOR (LATCH, HINGES, DOOR KNOB, FASTENINGS, ETC.): See notes for Doors, Dining Room and Entrance Hall.
COLOR: All woodwork except floors, including newels and balusters, but not hand rail, #255 dull. Walls and ceilings white to simulate whitewash. Baseboard black dull finish. Handrail natural.
EQUIPMENT: One bronze floor register; one pewter ceiling light; one switch; one baseplug. This equipment installed for convenience, and was never used originally.
43.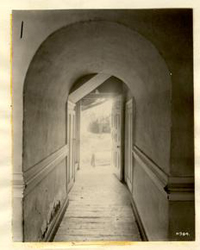 STAIRHALL ARCHWAY BETWEEN TWO CHIMNEY STACKS. (SEE PLAN.) THIS PASSAGEWAY LEADS TO A WENDING STAIR TO SECOND FLOOR. THE DOORWAY AT END OF PASSAGE FACES THE GARDEN AT REAR OF HOUSE.
STAIRHALL ARCHWAY BETWEEN TWO CHIMNEY STACKS. (SEE PLAN.) THIS PASSAGEWAY LEADS TO A WENDING STAIR TO SECOND FLOOR. THE DOORWAY AT END OF PASSAGE FACES THE GARDEN AT REAR OF HOUSE.
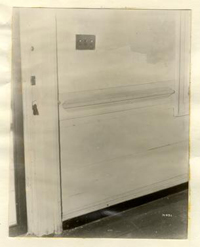 DETAIL OF CHAIR RAILING WITH BOLECTION MOLD AND BACK BOARD WITH BEADED EDGE, IN CENTER ROOM, JAMES SEMPLE HOUSE. THE WALL BELOW CHAIR RAIL IS FACED WITH A WIDE UNMOLDED BOARD. THIS TYPE OF RAIL USUALLY OCCURS WITH A PLASTER BASE. IN THIS CASE THE WIDE WOOD SURFACE SERVES AS A, SUBSTITUTE FOR PLASTER.
DETAIL OF CHAIR RAILING WITH BOLECTION MOLD AND BACK BOARD WITH BEADED EDGE, IN CENTER ROOM, JAMES SEMPLE HOUSE. THE WALL BELOW CHAIR RAIL IS FACED WITH A WIDE UNMOLDED BOARD. THIS TYPE OF RAIL USUALLY OCCURS WITH A PLASTER BASE. IN THIS CASE THE WIDE WOOD SURFACE SERVES AS A, SUBSTITUTE FOR PLASTER.
FLOOR: Subfloor new of hard pine — finished floor antique material from warehouse to match floor in Dining Room.
FLOOR NAILS: See notes for Living Room.
BEAMS: Ditto.
WALLS AND WALL COVERING: Ditto.
CEILING: Ditto.
BASEBOARD: New baseboard of antique material from warehouse.
CHAIR RAIL: None
CORNICE: None
PANELLING OR WAINSCOT: None
MANTEL: None
FIREPLACE AND HEARTH: None
WINDOWS (SASH TRIM AND FRAME AND METAL WORK): New window frames, sash trim and metal work of antique material from warehouse to match windows in other part of house.
STOP CABINET: Two new local stock design cabinets, one in pantry proper, other in connection between pantry and dining room. Glass door above; wood panelled doors below.
DOOR AND TRIM: New door to basement stairs of antique material from warehouse. Three new steps up to Dining Room from Pantry and ramp from pantry to kitchen.
METAL WORK ON DOOR (LATCH, HINGES, DOOR KNOB, FASTENINGS, ETC.): Doors to basement. Door from pantry to kitchen, modern corbin lockset. Handmade H and L hinges, of local colonial type.
COLOR: All woodwork (except floors) in storeroom between dining room and pantry and stairway to basement (except handrail) #256. Handrail, 45. natural, walls and ceiling white eggshell gloss, baseboard, black eggÂshell gloss.
EQUIPMENT: One ceiling light in store room and one switch. One switch on stair to basement. One porcelain ceiling light. One wall outlet over sink. Two power plugs. One porcelain sink. Electric refrigerator. One radiator,direct heating.
GENERAL NOTES: New stair to basement in new connection part wood. Rest concrete; wood portion of antique material from warehouse.
ROOM: Kitchen
FLOOR: Original. Where repaired and patched, antique material from warehouse.
FLOOR NAILS: See notes for Living Room.
BEAMS: See notes for Living Room.
WALLS AND WALL COVERING: Ditto.
CEILING: Ditto.
BASEB0ARD: Original. Where repaired and patched, replaced with antique material from warehouse.
CHAIR RAIL: Original; where repaired and replaced antique material from warehouse was used.
46.CORNICE: None
PANELLING OR WAINSCOT: None; original flush boards below chair rail removed to warehouse.
MANTEL: None
FIREPLACE AND HEARTH: New fireplace closed up — 8" thimble. Hearth new of antique brick from pool. New brick hearth of antique brick from pool, covered over with flooring.
WINDOWS (SASH TRIM AND FRAME AND METAL WORK): See notes on windows, east and west rooms main house.
CABINETS: New local stock design cabinet; glass doors above, wood panelled doors below. Two stock cupboards either side of sink, one with drawers, other one doors.
DOOR AND TRIM: Door on south new of local colonial type to match original door on west of this house before connection was added. Original west door moved to new location on north. New door between kitchen and pantry.*
METAL WORK ON DOOR (LATCH, HINGES, DOOR KNOB, FASTENINGS, ETC.): North door, corbin modern lockset. Handmade H and L hinges on local colonial model. South door corbin modern lockset. Handmade H and L hinges same as above. Door between kitchen and pantry same.
COLOR: All woodwork (except floors and handrail) #256, eggshell gloss. Handrail natural. Walls and ceiling painted white eggshell gloss. Baseboard painted black eggshell gloss.
47.EQUIPMENT: New; two porcelain ceiling lights, one switch, three base plugs and one power plug. New porcelain kitchen sink. Equipment was installed for convenience of house, never used originally.
GENERAL NOTES: Original stud partition removed. Original stair remains where repaired. Antique material was used from warehouse.
This building was moved intact from rear of Dana's property to its original location east of east wing present James Semple property.
FLOOR: SECOND
ROOM: UPPER HALL
FLOOR: Original. Where repaired and replaced, antique material from warehouse was used.
FLOOR NAILS: See notes on Living Room.
BEAMS: Ditto.
WALLS AND WALL COVERING: Replastered when house was restored. New partition around original closet, west wall new stud partition of pine.
CEILING: Replastered when home was restored.
BASEBOARD: Original. Where replaced and repaired, antique material from warehouse was used.
CHAIR RAIL:· New chair rail modelled after small section found in original closet on south.
CORNICE: New cornice modelled after section found in north room of antique material from Warehouse.
PANELLING OR WAINSCOT: None.
MANTEL: None
FIREPLACE AND HEARTH: None.
48.WINDOWS (SASH TRIM AND FRAME AND METAL WORK): See notes for windows, west room first floor.
CLOSET: Original closet on south. New door, trim, shelves, and wood hanging pegs. New closet on north added — space taken out of original hall. New door, trim, shelves, and wooden hanging pegs.
DOOR AND TRIM: Doors, frames, and trim are new of colonial type; antique material from warehouse.
METAL WORK ON DOOR (LATCH, HINGES, DOOR KNOB, FASTENINGS, ETC.): New handmade hinges, latches, and bolts of colonial model.
COLOR: All woodwork (except floors and handrail in stair hall first and second floor including newells and balusters #255. Handrail natural. Walls and ceiling painted white simulate Whitewash. Baseboard black dull finish.
EQUIPMENT: One new radiator, one ceiling light. Two switches, one base plug. Equipment was installed for convenience, was never used originally.
GENERAL NOTES: New scuttle in ceiling. Fireplace in new closet closed up. Hearth exposed. Original ball partition removed.
ROOM: NORTH BEDROOM
FLOOR: Original. Where repaired and patched, antique material from warehouse was used.
FLOOR NAILS: See notes on floor, Living Room, first floor.
BEAMS: Original. See notes for beams, first floor, Living Room.
WALLS AND WALL COVERING: See notes for walls, first floor, Living Room.
CEILING: See notes on ceiling, first floor, Dining and Living Rooms.
49.BASEBOARD: Original. Where repaired and patched, antique material from warehouse was used.
CHAIR RAIL: Part of original was found in this room. New modelled after original of antique material from warehouse.
CORNICE: Original. Where repaired and patched with considerable additions. Antique material from warehouse was used in making repairs.
PANELLING OR WAINSCOT: None.
MANTEL: New mantel of colonial type of antique material from warehouse.
FIREPLACE AND HEARTH: Original fireplace taken down, rebuilt with same brick to original dimensions; chimney breast furred out to take new mantel. New brick hearth, of antique brick from pool.
WINDOWS (SASH TRIM AND FRAME AND METAL WORK): Original frames, new shirt sash, repaired and patched. See notes on windows, Living Room, first floor. Window on west top sash counter balanced.
CLOSETS: New closet — self and wood pegs for hanging and one hanging pole.
DOOR AND TRIM: Door, frame and trim for new closet on east from original partition and located here. Door from room to hall, door frame, door and trim from original partition used here.
METAL WORK ON DOOR (LATCH, HINGES, DOOR KNOB, FASTENINGS, ETC.): New handmade hinges and latches.
COLOR: All woodwork (except floors) #257 dull finish; walls and ceilings white, dull finish. Baseboard black, dull finish. Fireplace facing black, dull finish.
EQUIPMENT: Two new radiators, direct radiation, one bracket outlet, four base plugs, and one switch. This equipment installed for convenience of house. Never used originally.
50.GENERAL NOTES: All original partition moved to new positions. Complete new second floor arrangement. No bath, originally closet in what is now new bath removed. In the north and south bedrooms a continuous, irregular joint in the flooring can be seen. This has been taken as indication of the partition that ran across the building from north to south before the house was restored.
ROOM: South Bedroom #1.
FLOOR: Original. Where repaired and patched antique material from warehouse was used.
FLOOR NAILS: See notes on Living Room.
BEAMS: Ditto
WALLS AND WALL COVERING: Ditto
CEILING: Ditto
BASEBOARD: Original. Where repaired and replaced antique material was used from warehouse.
CHAIR RAIL: Original on south elevation. Rest had disappeared. Repaired and rest in room replaced to match original with antique material from warehouse.
CORNICE: New cornice modelled after cornice in Dining Room, first floor.
PANELLING OR WAINSCOT: None
MANTEL: None
FIREPLACE AND HEARTH: Original fireplace taken down, rebuilt with same brick. Where new brick was used, antique from warehouse.
WIND0WS (SASH TRIM AND FRAME AND METAL WORK): See notes on windows, Dining Room and Living Room first floor. East window top sash counter balanced.
51.CLOSETS: None
DOOR AND TRIM: Original frame and trim on door west elevation, kitchen wing, first floor used here. Door original. Where frame, trim, and door has been repaired, antique material was used from warehouse.
METALWORK ON DOOR (LATCH, HINGES, DOOR KNOB, FASTENINGS, ETC.): New handmade H and L hinges and latch.
COLOR: All woodwork (except floors) #258 dull finish. Walls and ceiling painted white dull finish. Baseboard black, dull finish.
EQUIPMENT: Two new radiators, direct radiation, one wall bracket outlet, one switch, three base plugs. This equipment new, installed for convenience of house. Never used originally.
GENERAL NOTES: Original partition removed, complete new second floor arrangement.
ROOM: Bath #1
FLOOR: Original; covered with armstrongs plain gray linoleum.
FLOOR NAILS: See notes for floor nails Living Room, first floor.
BEAMS: Original. See notes Living Room, first floor.
WALLS AND WALL COVERING: Ditto
CEILING: Ditto
BASEBOARD: Ditto
CHAIR RAIL: Part original; where replaced with new, antique material was used from warehouse.
CORNICE: New cornice modelled after cornice in Dining Room, first floor. Antique material from warehouse was used.
PANELLING OR WAINSCOT: None
MANTEL: None
52.FIREPLACE AND HEARTH: None
WINDOWS (SASH TRIM AND FRAME AND METAL WORK): See notes on windows, north bed room, also General Notes.
CLOSETS: None; one steel modern medicine cabinet.
DOOR AND TRIM: Original door frame and trim from top of stair used here. New door modelled after doors on this floor of antique material from warehouse.
METAL WORK ON DOOR (LATCH, HINGES, DOOR KNOB, FASTENINGS, ETC.): New handmade hardware, H and L hinges and latch.
COLOR: All woodwork (except floors) #314 eggshell gloss; walls and ceiling #315 eggshell gloss. Baseboard black eggshell gloss.
EQUIPMENT: One wall bracket outlet, one switch, one base plug, one radiator, direct radiation. Modern plumbing fixtures, one basin, one lavatory, one towel holder, and one porcelain tub, Equipment installed for convenience — was never used originally.
FLOOR: First to Second ROOM: STAIR HALL, MAIN HOUSE
STAIRS: This stairway to the second floor main house appears to be original thruout (except for a few new balusters, new newell post at second floor, also half newel against wall). New balusters on second floor original; string against inside wall; original string under the stair.
RISERS AND TREADS: Original; repaired and patched with antique material from warehouse.
NEWELL POST AND HANDRAIL: Original; handrail and newell posts are all hard pine.
53.BALUSTERS: Original; except few at top of stair, those missing were replaced with exact copies from original.
STRINGER, STRING BOARD AND STRING BOARD ORNAMENT: Original stringer, string board of pine, no string board ornament.
CLOSED OR OPEN STRING: Original; closed string.
LANDING (IF ANY), FLOOR, WINDOWS OR OPENINGS ON, IF ANY, POSTS, HANDRAIL AND BALUSTERS, "GALLERY BOARD": Original. No landing, original treads and risers of pine; one window opening at bottom of stairs.
GENERAL: The stair width is 3'-1" where the run is straight. The average riser height is 8½; the average tread width is 11-¾". The stairway has 18 risers and 17 treads, 9 of which are "winders."
ROOM: BEDROOM OVER KITCHEN
FLOOR: Original. Where repaired and replaced, antique material from warehouse used.
FLOOR NAILS: See notes on kitchen first floor; also Living Room first floor.
BEAMS: Original. Reinforced only where necessary. See notes on beams, other rooms in this wing.
WALLS AND WALL COVERING: See notes on walls and in other rooms this wing.
CEILING: New plaster, on metal lath, when wing was restored.
BASEBOARD: Original. Where repaired and replaced, old material from warehouse was used.
CHAIR RAIL: None
CORNICE: None
PANELLING OR WAINSCOT: None
MANTEL: None
54.FIREPLACE AND HEARTH: New fireplace and hearth or antique brick from pool. Chimney breast plastered up to fireplace opening.
WINDOWS (Sash Trim and Frame and Metal Work): See General Notes on dormer windows, also other windows on first floor in kitchen.
CLOSETS: None
DOOR AND TRIM: New batten door, new trim to match other trim on this floor; of antique material from warehouse.
METAL WORK ON DOOR (LATCH, HINGES, DOOR KNOB, FASTENINGS, ETC.): New handmade hardware. H and L hinges and latch of local colonial type. COLOR: All woodwork (except floors). See new color samples.
EQUIPMENT: One radiator, direct radiation, four base plugs, one switch. This equipment installed for convenience of house. Never used originally.
GENERAL NOTES: Stair hall; original floors, wall and ceilings replastered on metal lath. Window on north original, repaired and patched with antique material from warehouse. Original batten door at head of stairs repaired and patched and used. One ceiling light and one switch.
ROOM: BATH #2 over KITCHEN
FLOOR: Old materials; covered with Armstrongs gray linoleum.
FLOOR NAILS: See notes, first floor Living Room.
BEAMS: Ditto
WALLS AND WALL COVERING: Replastered on metal lath, new partition between bath and east bedroom.
CEILING: Replastered on metal lath.
BASEBOARD: Original. Where repaired and replaced antique material from warehouse was used to match existing base.
55.CHAIR RAIL: None
CORNICE: None
PANELLING OR WAINSCOT: None
MANTEL: None
FIREPLACE AND HEATH: None
WINDOWS (SASH TRIM AND FRAME AND METAL WORK); See notes on windows, first floor, kitchen; also General Notes.
CLOSETS: None. One modern metal medicine cabinet.
DOOR AND TRIM: See notes for Door and Trim, Bedroom, second floor.
METAL WORK ON DOOR (LATCH, HINGES, DOOR KNOB, FASTENINGS, ETC.): Ditto.
EQUIPMENT: One radiator, direct radiation; modern plumbing fixtures. One basin, one tub, one ceiling outlet, one switch, one baseplug. This equipment installed for convenience of house; never used originally.
FLOOR: FIRST TO SECOND ROOM: KITCHEN STAIR
STAIRS: The stairway from first to second floor kitchen wing is an old stairway repaired and patched where necessary with antique material from warehouse.
RISERS AND TREADS: Original; repaired and patched with antique material from warehouse.
NEWELL POST AND HANDRAIL: None. Closet stair between walls.
BALUSTERS: None
STRINGER, STRING BOARD AND STRING BOARD ORNAMENT: Original; some repairs and mending.
CLOSED OR OPEN STRING: Closed stair between west outside wall and partition.
56.LANDING, POSTS, HANDRAIL AND BALUSTERS, "GALLERY BOARD" ETC.: Original; repaired and patched. The stair from first floor pantry connection to cellar new. The first five risers and treads are wood. The remaining risers and treads are concrete. No inside cellar stairs original. This stair put in at time of restoration for a convenience. It will be recalled that this building, used as a kitchen, was old, and was moved from a nearby lot on to the kitchen foundations of the Semple House. The floor level was kept at approximately the same level as the house in order to repeat its earlier high floor level when it formerly was used as an office. Kitchens are traditionally near the ground level*
Second Floor Doors
Door #203 (closet off stair hall) is new.
Door #201 (closet off stair hall) is an old 1¼" door reversed (square paneling on outside.)
Door #202 (stair hall to bathroom) is new.
Door #205 (stair hall to north bedroom — bedroom #2) is old. Door is 1¼" thick.
Door #204 (stair hall to south bedroom — bedroom #1) is an old closet door — 1-1/8" thick.
Door #206 (closet in bedroom #2) is old.
All second floor closet doors are 1-1/8" thick.
All first floor inside doors are 1-¾" thick and 3'-1½" wide.
The front door (#101) is 2 inches thick. This door is 3'-10" wide x 7'-lot" high (without transom).
All first floor doors have been patched because the locks have been renewed,
HARDWARE
First Floor Doors
Door #110, back door, stair hall —new, black, Carpenter lock by Williamsburg Restoration (W.R.).
Old "L" hinges, recessed.
Door #l08, closet in stair hall: new L hinges; new Carpenter lock.
Door #109, toilet in stair hall: new black locks (not Carpenter); new L-hinges.
Door #107, hall to dining room: new Carpenter lock; old "L" hinges.
58.Door #111, dining room to passage leading to pantry: old, probably second hand, lock: new L hinges than those of door #107.
Door #106: living room to hall: new black lock; old hinges
Front door: entrance hall (#101): new brass lock. Old recessed L-hinges with I-hinges in center. (Recessed so that the surface of the hinge is at level of woodwork.)
[Rear] door, entrance hall (#105): new brass lock, somewhat smaller than that of front door; new L-hinges.
Door #103 to living room: new black lock; old recessed L-hinges.
Door #104, closet in living room: new "W.R." Carpenter lock; pin hinge.
Second floor doors
Door #203 (closet off stair hall): new face spring bar latch; new "L" hinges.
Door #201 (closet off stair hall): new face spring bar latch; old "1" hinges, 9" wide x 10" high.
Door #202 (stair hall to bathroom): new (W.R.) black rim lock (5" x 7"); new "1" hinges, 9½" wide x 11" high.
Door #205 (stair hall to bedroom #2): 4½" x 5" new (W.R.) black rim lock; old "1" 'hinges, 9" wide x 10" high.
59.Door #204: Stair Hall to Bedroom #1. 4" x 7" black rim lock R. H. Lockset 1/23. 8½" x 10" new "L" hinges, from warehouse.
Door #206 (closet in bedroom #1): new spring bar face latch; old (10" x 10") H-L hinges, recessed.
Wrought iron handrail at bottom part of main staircase mentioned as delivered, Dec. 3, 1932, with instructions for its installation. (Correspondence files).
PAINTING AND COLOR
May 11, 1932
Excerpt from W. G. Perry's Journal
Peyton-Randolph House
Paint-Exterior
Examination of former paint coats does not indicate that any color other than white was used on the exterior, except possibly in certain places a dark Van Dyke coat may have been used as a primer.
May 17, 1932
Susan H. Nash — Specification for exterior painting.
All wood, including trim — Cabot's Double White
Blinds and doors — Green as per sample made at Shirley, May 17, 1932
February 9, 1932
Letter of Harold R. Shurtleff to Perry, Shaw and Hepburn, Boston:
"We have scraped the paint on the old work at the above building. There is usually a coat of Spanish brown next to the wood, which we assume is a priming coat. On top of the paint colors scheduled here in are frequently other colors, some very attractive. There follows the schedule of colors which we believe are the original ones:
| Room | Woodwork | Walls |
|---|---|---|
| Entrance Hall #2: | Sage Green #65W | White |
| Living Room #1: | Greenish white (tinted white, only one color #38 tinted up) | #1258 approx. |
| Bed Room #2: | Ocre Ivory #93S | #40 lightened with white only. |
| 60. | ||
| Stairway and Hall adjoins on 1st and 2nd floor — newel, and balusters, etc: | #93S Ocre Ivory | Whitewash |
| Dining Room: | Grey #37W | White |
March 25, 1932
Letter of Joseph W. Geddes to Mrs. Nash in Boston:
"We find by scraping that the siding on the above building is painted a color similar to No.1. This color is found next to a Spanish brown, which is obviously a priming coat. It is followed by a green and gray coat. The trim, as determined by scraping an old back bond, has always been white."
Paint Colors approved as of November 20, 1950 for use on exterior and interior of James Semple House, Block 2.
| LOCATION | PAINT NO. | FINISH |
|---|---|---|
| EXTERIOR | ||
| Woodwork, exterior doors and blinds | 466 | Lead |
| Woodwork, exterior body of house | 696 | Lead |
| Exterior door sills | 25 | Masonry's Deck Paint |
| INTERIOR | ||
| Woodwork — Bathroom No. 2 | 329 | Satin Finish |
| Woodwork — East wing bedroom, also 1st floor West Room | 270 | Satin Finish |
| Woodwork — Basement stairway, Pantry, Kitchen, East Wing, Living Room, and stair | 268 | Satin Finish |
| Woodwork — Dining Room, No. 3, 2nd Floor, N.W. bath room, 1st and 2nd floor, N.W. bedroom, #1 | 636 | Satin Finish |
| Woodwork — 2nd Floor, S.W. Bedroom No. 2 | 269 | Satin Finish |
| Woodwork — 1st and 2nd Floor Stairway and halls, Living room, 1st Floor bed room. | 267 | Satin Finish |
| WALLS | ||
| Second Floor, South west bedroom #2, Dining room #3. | 560 | Perf. flat |
| Note: Walls of S.W. Bedroom changed to flat white. | ||
| Walls and ceiling of halls, kitchen, Pantry, bedrooms #1 and 2, East wing, Living Room and Hall, Stair and Bedroom, 1st. floor, West Room, Living Room. | 698 | Dri Wall |
| Walls, Dining Room | 1042 | Perf. Flat. |
| Walls, Bath Room, No.1 | 1045 | Satin Finish |
| 62. | ||
| Walls, Bath Room #2 and Bedroom woodwork | 317 | Satin Finish |
| Fireplace in Dining Room | 316 | Satin Finish |
| Baseboards and Fireplace Facings | 175 | Flat Black |
| LOCATION | PAINT NO. | FINISH |
|---|---|---|
| Southwest bedroom woodwork — Blue-green | 269 | Satin Finish |
| Bathroom wall, blue-green | 1045 | Satin Finish |
| Stairway and living room woodwork, green | 267 | Satin Finish |
| Dining Room woodwork, blue-green | 636 | Satin Finish |
| Northwest Bedroom woodwork, ivory | 314 | Satin Finish |
| Kitchen woodwork, gray | 268 | Satin Finish |
| West room woodwork, buff | 270 | Satin Finish |
| Bathroom, second floor, cream | 314 |
| Hall and Living Room, light gray | 268 |
BASEMENT
The condition of Semple House foundation walls throws some light on the nature of the superstructure of the house. For example, the brick walls, laid in English bond throughout are continuous and suggest that they were built at one time. No walls have abrupt joints between parts to imply a periodical building of walls. There is one frayed end of wall shown at "A" which might be interpreted as a junction between the east wing and the central part of the house. It was our conclusion, however, that the loose and overlapping brickwork is indication of a dividing wall that once existed and that later was removed when the basement was supplied with a heater.
There are three basement ceiling heights, ranging from 6'-0" to 7'-0". These heights are late and have no design significance.
Fragments of thin stucco were found on the exterior of the foundation. These were possibly remnants of a covering of stucco at an early period. The insurance drawing of 1801 shows a rusticated masonry basement. These are fourteen regularly spaced window openings in the basement walls. Many of these had been bricked up, but are now restored with the addition of new basement sash.
64.In general, all old work was retained and patched and repaired. Where original basement brick walls were repaired and reconditioned, ancient brick was used from warehouse. Original brick wall running from east to west across cellar under main house taken down and rebuilt new with same brick.
All basement walls are original. New excavated portion of cellar 18" below original dirt floor under east wing and main house. A new concrete shelf or ledge 18" from walls all around to form abutment for original walls. The west wall main house from chimney to north wall was in very bad condition, part of it was taken down and rebuilt with existing brick.
An entire new concrete floor 18" below original dirt floor was put in under the main or central portion and under east wing, main house. West wing original dirt floor remains. Entire basement originally excavated.
The cellar window openings are original; in case of the one in west wall west wing, one in south wall east wing and one in south wall main had been bricked up. All openings have been restored to their original condition (except the opening in east wall east wing which is left open.) Where repairing and patching occurred antique material from warehouse was used. All of the frames, sash, trim, sills, and grilles are new, modelled after one found in original opening of south wall, west wing. Antique material from warehouse was used.*
65.At the south east corner of the south wall main house a new basement entrance had been made thru the wall, with brick steps from modern leanto above. This opening has been bricked up with antique brick to match existing brick.
For the entrance at the east end of the basement under east wing see paragraph headed Basement Entrance under South Elevation.
The original roofed basement entrance in south wall of east wing had disappeared. Evidence of the original one was plainly outlined against the original weatherboard. This entrance to cellar was restored to its original condition, with a wood framed bulkhead above at grade. Bulkhead of antique material was used, from warehouse, modelled after local type.
New stair was built to cellar under connecting link of east wing main house. First five risers and treads wood; rest concrete at bottom. New opening cut thru east wall east wing to allow for stair. New brick walls around new stair under pantry connection. (For sills, beams, and joists, see remarks under General Notes for Interior.)
The ceiling of the entire basement was plastered on metal lath to protect first floor from dust and fumes from the furnace. No plaster originally. Side walls and ceilings whitewashed.
A new T. C. Flue was cut in east chimney main house to take furnace vent. New vacuum heating system with Thermoist units for indirect radiation, first floor, main house. Direct radiation for kitchen, pantry and second floor. One ideal American Radiator Company's oil burning boiler. One vacuum pump, one electric hot water heater, one Williams Oilmatic oil burner. One 700 gallon oil tank installed in front 66. yard just west of front entrance porch. Six ceiling outlets, four switches, one power plug outlet in floor for oil burner. One metal floor drain in boiler room.
New brick footings for steps on North Elevation, main house. New brick foundations for porches and steps on south elevation, main house. New foundation walls for kitchen and pantry connection. New brick footings for brick steps and platforms, north and south elevations. Kitchen wing antique material from warehouse.
See color notes compiled from paint shop files dated Nove. 10, 1950.
OUTBUILDINGS
(NOTE: In general approximate age of outbuilding is given where known, record-character, and its former site if moved to its restoration location from another place. If "original" on the Site, record this briefly. If new give authority or precedent for its design. If new — or moved from somewhere else — but standing on an old foundation, mention is made of the fact and also what formerly stood there.)
There is no documentary evidence throwing light and describing outbuildings other than the Frenchman's Map which is very meager and James Semple's insurance policy map which shows the original kitchen and part of office. The brick foundation for these buildings were uncovered complete by Mr. Shurcliff's excavators.
The Kitchen and Office Groups as rebuilt placed on old foundations. The kitchen, the connecting wing, joining kitchen to house are all new designed after local types in Williamsburg. Precedent for chimney is the Montague House.
The Office building, its framing are also new. These buildings are built on original foundations; the old and original buildings were long since destroyed.
67.The Dairy is built on a part of an original foundation; precedent for the design is from Dairy in Suffolk, Virginia and is similar to other dairies in Williamsburg, namely, Van Garrett. The wood-turned finial was copied from one at Claremont, Surrey County, Virginia. The dairy building is an exterior restoration, with no finish on the inside.
The well head built over an original well. It is designed after a model found in Blackstone, Va. The wood finial is modelled after one on Bassett Hall.
The office and kitchen groups, were given an exterior restoration and an interior treatment suited to present-day family occupancy.
Some of these buildings were built during 1932 — others were prepared for later construction.
The idea of developing the outbuildings as a group and with sleeping rooms to supplement the limited bed room accommodation of the house was considered but finally rejected. The following memorandum records the attention given to the outbuildings as living accommodation.
OUTBUILDINGS
December 15, 1931
Extract from minutes of Conference held in New York, December 15, 1931:
Re: Peyton Randolph
Mr. Shaw presented in this connection both the architectural and landscaping plans for the Peyton-Randolph House, which called for a rather elaborate development of Outbuildings on account of the very small number of bedrooms which were provided in the main house.
After discussion, it was decided to restore the PeytonÂRandolph House according to the present plans, and endeavor to secure a tenant who would fit the house, and not to build at this time the proposed outbuildings, and also to eliminate the proposed garden; that the landscape plan is to be of the very minimum and the work to be done in such a manner that at any time in the future the plan for the outbuildings and garden can be carried out if it seems desirable.
ADDENDA
WINDOWS
First Floor.
These are 18-light windows with a glass size of 10½" x 12½". The openings are 2'-11" wide x 6'-9½" high. The lower sash are hung with sash weights; the upper sash are fixed. All sash appear either new or in a condition so good as to suggest that they had been replaced shortly before the time of the restoration of the building. The lower sash are locked by oak pins held by leather thongs.
The sill heights vary slightly from room to room; the average height is 2'-10½".
The second floor windows are 12-1ight windows. The glass size is 10" x 10". The window openings are 2'-9½" wide x 4'-9½" high. The sash are fixed above and movable below, with the exception of the east window in the south side of bedroom #1 and the west window in the north side of bedroom #2, which have counter-balanced top sash. The top sash of the window in bedroom #1 was observed to run in grooves in the frame. These grooves are not continuous to the bottom of the frame but terminate part way down, so that the window can be partially opened only, and when opened is held in place. The lower sash of the windows are held in place when open by either wood clamps 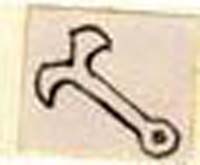 or cast iron clamps.
or cast iron clamps.
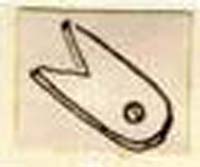 The second floor window sash (like those of the first floor) are all new or in excellent condition.
The second floor window sash (like those of the first floor) are all new or in excellent condition.
The sill height is 31-0-7/8".
STAIRWAY.
See location on Measured Drawings.
69.Stair appears original. Treads are old, some risers new. Balustrade starts at half height. Balusters, newels and handrail are original except for handrail at second floor landing.
The stair is 3'-1" wide where the run is straight. The average riser height is 8½": the average tread width is 11-¾". The stair has 18 risers and 17 treads, 9 of which are winders.
WALLS, DADO, CHAIRRAIL
The walls are all replastered on metal lath. In the dining room and hall the walls are plastered below the chairrail. There is a wood dado in the living room composed of horizontal boards which were glued together as a single piece before they were put in place. Beneath the windows this dado projects 1-¾" for a length of 4'-0½", and the chairrail continues across the top of this to form the window sill. The paneling for the dado elsewhere in the house is composed of separate wide boards.
The chairrails in the entrance hall, hall and dining room are all alike and original. All of the chairrail moldings throughout the house return on themselves. The top of the chairrail on the first floor is 3'-4½" from the floor. The backboard is 7-¾" high and the moldings 3½" high. On the second floor the top of the backboard of the chairrail 70. is 3'-3" from the floor. The backboard is 6" high and the moldings 3½" high.
BASEBOARDS
The baseboards in the entrance hall, hall and dining room are similar, black baseboards. Those of the entrance hall are 6½" high. The baseboards in the living room are lower and have a greater projection from the wall.
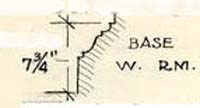 (Sketch shows heights — form of profile only approximately accurate.)
(Sketch shows heights — form of profile only approximately accurate.)
The baseboards on the second floor are 4½" high (see full-size detail made at house.)
DOORS
(Door numbers are those used on the working drawings.)
All first floor doors are 8-panel doors. The front door (door #101) is old and patched. This door with its transom is slightly lower than the flanking windows. The door opposite (door #105) is new. The door to the living room (door #103) is old and patched — it has a new edge. The door of the living room closet (door #104) is new. This has a raised panel toward the room and a square panel inside. The door from the entrance hall to the hall is old.
The door from the hall to the dining room is old. Door #111 from the dining room to the passage leading to the pantry is new (saw marks are visible on it).
Doors #108 and #109 (closet and toilet in stair hall) are new 4-panel doors. The back exterior door in stair hall (door #110) is an old door.
Footnotes
A.H.H. "Yes, Mr. Macomber had decided that these windows had been altered at a very early date (before 1801), possibly at the same time that the porch was added to the front. Windows were then shortened to give space for the porch pediment."
July 31, 1933
Letter of Thomas B. Herman, Architect, Wilson, North Carolina to Perry, Shaw and Hepburn, Williamsburg:
"Having visited Williamsburg several times and keenly interested in your fine restoration, I have often wondered whether a photograph that I took of a Fireplace Mantel in the Semple would not be of interest to you.
"This photograph was taken in 1905, and though I know that the house has already been restored, thought possibly that the original mantel might have been removed previous to your restoration. For at that time, the house was unoccupied, open and in a rather dilapidated state, though again occupied in the past years …
"If this photograph is of any value to you, I will be glad to have a drawing made of it or bring it to you." NOTE: The Living Room mantel in the house is the one shown on the measured drawings as existing at the time of the restoration of the house.
August 29, 1933
Letter of Walter M. Macomber to Thomas B. Herman, Wilson, North Carolina: — "In reply to your kind letter of July 31st in reference to a photograph of a fireplace mantel in the Semple House, I wish to state we would appreciate extremely copying this photograph."
"Thank you very sincerely for giving us this information…" The writers of this report were not able to locate the photograph mentioned by Mr. Herman, It is our opinion that the mantel found in place in the west room, first floor, is old and could be original.
8 pair sash for kitchen wing
2 batten doors and frames
1 access door and frame
Basement stairway material
JAMES SEMPLE HOUSE
Block 2, Colonial Lots 157, 158
BIBLIOGRAPHY
Sources of Information consulted in the Preparation of this Report.
- Archaeological Report titled: Foundations of "Peyton Randolph" or "James Semple" House and Outbuildings, by H. S. Ragland, dated August 3, 1931.
- Research Report, signed Hunter D. Farish, Director Department of Research and Record, December 18, 1941. p. 9.
- Research Report, by Mary A. Stephenson, December, 1949. 10 p., 12 pages illustrations. Map of Williamsburg showing house location, also insurance maps.
- Files of the Department of Research and Record, Colonial Williamsburg.
- E. G. Swem's Virginia Historical Index which contains references to individuals, events, buildings and practices.
- Deeds, wills, inventories and other property records in the Department of Research and Record.
- Files of the Virginia Gazette, consulted with the aid of the Virginia Gazette Index for data on persons, buildings and other subjects.
- Files of the Architectural Records office, which contains a collection of photographs and measured drawings. These were examined to find the precedent followed in the original design of the house and in additions made to the building fabric.
- Reminiscences of old residents of Williamsburg, notably Mr. John S. Charles and Miss Victoria Lee.
- Maps consulted were: The Frenchman's Map, the Rochambeau and maps of Williamsburg by an unknown draftsman (ca. 1800) and the Benjamin Bucktrout Map.
- Correspondence Files of the Architects, Perry, Shaw and Hepburn and their local representatives and others with references to the James Semple House.
- Drawings and Specifications in the files of the Department of Architecture. Colonial Williamsburg. 72.
- Field notes and drawings made by Foster Townsend and others in 1931, 1932.
- Progress Photographs, taken before and during the process of restoration as a pictorial record of the successive stages of the work.
- Thomas Jefferson, Architect. [Original drawings in the Collidge Collection] By Fiske Kimball, 1916.
- Waterman, Thomas T. Mansions of Virginia. 1946.
- Tyler, Lyon Gardiner. Williamsburg, the Old Colonial Capital.
- Salmon, Richard. Palladio Londinensis; or the London Art of Building, third edition. London, 1748.
- Morris, Robert, Rural Architecture, London, 1750.
- Visits to the site, made by the authors of this report, at which time measurements were made with a careful recording of interior and exterior design features.
- Drawings and notes of Singleton P. Moorehead on buildings of Virginia similar in plan and form to the James Semple House.
THE JAMES SEMPLE HOUSE
-
- ADDENDA
- 68
- Addition at rear
- 15, 16
- Alberene house
- 2
- Anderson, James
-
- Account book of
- 9
- Antique material, use of
- 23
- Archaeological evidence
- 16
- Archaeological excavations
- Title page
- Architects of,
- Title page
- Archway, of stairhall
- 43
-
- BARGE boards
- 24, 25, 26
- Barraud House
- 27
- Baseboards
- 31, 41, 70
- Basement
- 63-66
- Floor plan of, illustrated
- 63
- Basement foundation
- 23, 26
- Bathroom over kitchen
- 55-56
- Bathroom, second floor
- 51-52
- Battersea
-
- Plan and exterior of
- 5
- Bedroom, north
- 48-50
- Bedroom over kitchen
- 53-55
- Belle Farm
- 3
- Bibliography
- 4
- Brandon, Lower
- 4
- Plan of
- 6
- Brickwork
- Bucktrout, Benjamin
- 11, 14, 30
- Bulkhead
- 25
-
- PAIN, William
- Painting
- 59
- Paint list of warehouse
- 61, 62
- Panelling
- 34, 37
- Pantry passage
- 44
- Pediment
-
- Repairs to
- 19
- Perry, Shaw and Hepburn, architects of James Semple Restoration
- Title page, 15
- Plan of Semple House
- 3-7
- PLastering
-
- Treatment of
- 13
- Porch
- Porch addition discussed
- 12
- Preservation of buildings
- 13
- President's House
- 20
- Principles of restoration
- 12, 13
-
- SCUTTLE, second floor
- 48
- Semple House, described
- Title page, 1
- Semple James, professor of law
- 4
- Shingles, asbestos
- 22
- Sizes
- 22
- Shurtleff, H. R.
- 16
- Shutters
- 23, 26
- Sills, window
- 28
- Simcoe Map
- 9
- Sketch of house
- 17
- South bedroom
- 51
- South elevation
- 27, 28
- Stairhall, archway
- 43
- Stair of kitchen
- 56
- Stairway
- 42, 52, 53, 68, 69
- Illustrated
- 43
- Steps, front, before restoration
- 18, 20
- Stevenson, Mary
-
- Research report of
- 9
![[hand-written notes]](http://research.colonialwilliamsburg.org/CWDLImages/ResearchReports/images/thumbs/RR101501.jpg)
