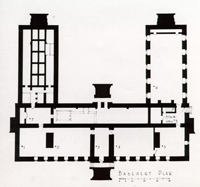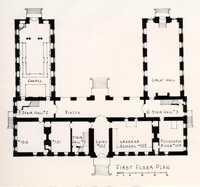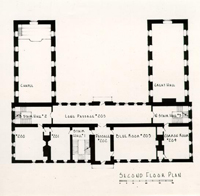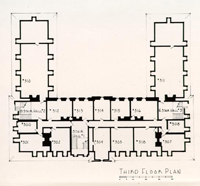RR 195
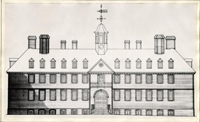 THE WREN BUILDING at the COLLEGE of WILLIAM and MARY
THE WREN BUILDING at the COLLEGE of WILLIAM and MARY
Architectural Summary
Interior Restoration: 1967-1968
Department of Architectural Research
Colonial Williamsburg
M. Catherine Savedge October, 1969
THE WREN BUILDING AT THE COLLEGE OF WILLIAM AND MARY
Architectural Summary
Interior Restoration: 1967-1968
The fires which gutted the Wren Building in 1705, 1859 and 1862 left few vestiges of its "beautiful and commodious", eighteenth-century interior appearance surviving within the outer masonry shell. Several original brick partition walls were still standing in the basement and first story when restoration of the Second Building (ca. 1716-1859) began in 1928. These provided intrinsic confirmation of Thomas Jefferson's ca. 1772 first floor plan documenting the interior arrangement purportedly "first modelled by Sir Christopher Wren" and subsequently "rebuilt, and nicely contrived, altered and adorned by the ingenious Direction of" Governor Alexander Spotswood. Supplementing the evidence of Jefferson's drawing, which is the only contemporary illustration of the Second Building's interior known to exist and which fortunately shows window and door locations, dimensions and room designations, are the eighteenth and early nineteenth-century historical records authenticating certain features of the structure's interior finish such as its "plaistered" walls; the paneled, "folding" (or double value) doors; sash windows and interior shutters; turned stair balusters; English collegiate type desks and forms in the Grammar School; the Chapel's pews, 11'-6" wainscot, and center aisle; and the paint color on paneling in the Blue Room. Most of the architecturally significant documentation, however, consists of generalized descriptions. Consequently, the Wren Building's interior restoration, accomplished first during 1928-1931 and revised with the refurbishing of six rooms during 1967-1968, was essentially a conjectural treatment.
The initial restoration project involved adapting the interior's known eighteenth-century characteristics to suit the functional requirements of a modern academic facility, whereas the recent project was undertaken to restore the Grammar School Room (#103), Philosophy Room (#104), Great Hall, Chapel, Blue Room (#203) and Common Room (#204) to an authentic appearance for exhibition purposes. The period of restoration represents the years ca. 1716-1779, since the original usages of some rooms were modified or discontinued after 1779 as a result of changes in the curriculum. The designs of specific architectural details were derived largely from English prototypes with the primary sources of precedent being Oxford and Cambridge Universities (where Wren buildings exist), Eton College in Buckinghamshire and Christ's Hospital in London (both designed by Wren and built ca. 1694) and the Free School of Harrow in Middlesex (constructed between 1595 and 1611). On the authority of Hugh Jones' statement in 1724 describing the Second Building as "not altogether unlike Chelsea Hospital" in London, also designed by Wren and begun in 1682, many features restored to the Great Hall and Chapel in 1928 were copied from comparable rooms there. Otherwise, the designs are typical colonial Virginia derivatives.
The basic features restored in 1928 were generally left untouched in the recent renovation and, although the two first floor classrooms were appreciably transformed, the Great Hall, Chapel, Blue Room and Common Room received only minor alterations and mechanical changes. With the exception of a few original brick walls (as, for example, in the first floor entry 2 where both side walls date from 1695), the interior partitions are terra cotta tile constructed on a steel framework and plastered with a modern material simulating colonial oyster shell-lime plaster. All plastered surfaces are painted with simulated whitewash. (The modern materials used in the restoration were necessary to satisfy fire safety regulations and building codes as well as to insure the structure's durability.) The wood floors are random-width heart yellow pine laid over concrete subfloors. Although unfinished floors were conventional in colonial Virginia, the restored floors are lightly waxed for their protection. Interior woodwork - except for the Chapel's walnut reredos - is also Southern yellow pine, the type of wood readily available here and most frequently used in Williamsburg's eighteenth-century buildings. Paint colors on the wood trim match samples discovered through paint investigations in local eighteenth-century buildings. Window glass is a grade "C" quality, rather than specially reproduced glazing, approximating the imperfect appearance of English crown glass. The hardware pieces are hand-wrought iron and brass reproductions of English and American eighteenth-century examples. Ceiling heights in the restored building are as follows: basement - 8'-7½"; first floor - 14'-6"; second floor - 10'-0"; third floor - 7'-8½"; Great Hall - 26'-7"; Chapel - 25'-9".
As part of the latest project, the building was centrally air-conditioned - a measure enhancing its comfort but principally introduced as one of the standard restoration procedures practiced by Colonial Williamsburg in preserving the antique furnishings used in exhibition buildings. The system was designed to present a minimum of visual incongruity, so its pipes and ductwork were concealed within the walls, closets and chimney flues; the outlets were unobtrusively located in baseboards, wall surfaces and ceilings; and new underground transformers carrying the increased electrical load were installed outside the structure.
Some mechanical alterations were made in the partially restored basement and on the third floor, both of which areas are used exclusively by the College for equipment, classroom, and office space.
The fireplaces in every exhibition room but the Great Hall were rebuilt in 1967 in order to substitute rounded firebacks for the splayed jambs previously restored, since research during the past forty years has revealed that curved firebacks were the kind more commonly laid in early eighteenth-century buildings. Treatment of the Great Hall's fireplace, which has splayed, rubbed brick jambs copied from the Peyton Randolph house, represents an unusual elaboration appropriate to the character of the fireplace and the room's formality. Fresh coats of paint were applied through the building and, in the areas open to public view, reproduction light fixtures, replacing ones put in during the earlier restoration were installed. Brass sconces specially cast at the James Geddy Foundry using eighteenth-century sconces in Colonial Williamsburg's antique collection as patterns were placed in the stair halls, Great Hall and Blue Room. The electrified lanterns in the first floor entry, piazza, second floor passage and second floor long corridor are adaptations also copied from eighteenth-century fixtures owned by Colonial Williamsburg. In the two first floor classrooms where the three-foot high dado restored in 1928 was replaced with new wainscoting, the door architraves were revised to match the woodwork and the windows were fitted with new wood stools. A brass plaque dedicated to Professor J. Leslie Hall was removed from the Grammar School because of 3 its inappropriateness in the restored room and relocated in Room #100, but the marble commemorative tablets in the entry and piazza were retained as justifiable features relating to the College's history. The presence of marble tablets in the Chapel is substantiated by references to one there in the eighteenth century memorializing Sir John Randolph.
The Wren Building's largest eighteenth-century classroom was the Grammar School (24'0" x 32'-6") where students' forms and headmaster's and ushers' desks of the kind repaired by John Saunders, a local carpenter, in 1766-1767 have been reconstructed. The room's newly restored character, with its six-foot high paneled wainscot painted a dark, serviceable brown, the collegiate furniture ranged at graduated levels along two walls and the elevated headmaster's desk dominating its west wall, is based on the appearance of the School Room at Harrow, the Upper School Room at Eton and the Writing School Room at Christ's Hospital. Brickwork remaining in situ in 1928 verified the locations of the double doorway in the southwest corner and the six arched windows in the side walls - exactly as they appear on Jefferson's plan - and also showed the original treatment of the window's splayed, plastered jambs. Interestingly, the location of the Wren Building's large first floor windows high in the walls (their sills are six feet from the floor) may well have been an intentional placement designed to obviate outside distractions to the students. In the northeast corner of the room, a doorway leading to the adjacent Philosophy Room was deleted in 1967 when the passage behind it (shown as a closet in the Philosophy Room on Jefferson's drawing) was converted into air-conditioning space. The closet in the opposite northwest corner, which was arbitrarily subdivided from the Philosophy Room's closet area in 1928, was maintained. Recent alterations to the north wall's fireplace included the addition of an Italian marble surround and a paneled overmantel styled after a detail in the Choir House, Salisbury, Wilts, England. The triple-panel woodwork arrangement on the west wall above the headmaster's desk is a variation of the latter feature.
Next door to the Grammar School, in the northeast corner of the building, is the classroom (20'0" x 24'0") denoted "Philosophy" on Jefferson's floor plan. Most of its recently altered features, including the fireplace, wainscot and student forms, are identical in detail to corresponding features in the schoolroom, although a different arrangement in the Philosophy Room reflects its original use for lecturing. The students' desks and forms are set in four rows facing the west wall and, instead of paneled enclosures like the master's and assistants' desks in the Grammar School, a low platform in the northwest corner accommodates a professor's antique desk and chair. The woodwork is painted gray, a typical eighteenth-century interior paint color.
The Great Hall (25'-6" x 59'-0") was refurbished in 1967 and mechanically improved, as evidenced by the two air-conditioning grille strips in the ceiling and indirect lighting behind the wainscot cap, but architectural changes to its restored fabric were unnecessary. Many of its distinguishing features, such as the five pairs of tall, round arched 4 windows in the side walls, the nearly twelve-foot high paneled wainscot, the plastered cove cornice and its overall monumental proportions, which were restored in 1928 on the basis of historical and archaeological evidence, are counterparts to details in Chelsea Hospital's great hall. A decision recorded in 1716 "that Sash Glass be provided from England for the Colledge Hall and that the same be fitted up in frames" is the underlying authority for restoration of vertical sliding sash in the Wren Building. Precedent for the Great Hall's window sash was taken from similar original arched and round windows in Bruton Parish Church. The projecting fireplace at the east end of the room is finished with typically Georgian details, including a paneled chimney breast, a bolection moulding surround of Ashburton marble, a checkered black-and-white Italian marble hearth and a soapstone underfire. The submerged west entry is paved with Buckingham County slate. Like other paneled "greate" doors in the Wren Building, the arched west door was restored according to an enlargement of a ca. 1856 daguerreotype showing the east elevation's large double doorway.
The Chapel (25'-6" x 59'-0"), lectern which was originally built in 1732 as a facsimile of the Great Hall, likewise received few alterations in the recent restoration. A new was designed to fulfill a description of the Chapel's interior written by Robert Carter Nicholas in 1771. Its semi-hexagonal shape is reminiscent of various seventeenth and eighteenth-century pulpit forms while the vertical panel arrangement echoes the design of the Chapel's wainscot. In plan the Chapel conforms to the conventional colonial Virginia parish church design. Its basic architectural elements are the same as those in the Great Hall, but its ecclesiastical appointments are copies of original features in local eighteenth-century churches and details in Christ Church, Newgate Street, London, the chapel at Chelsea Hospital and the chapel at Trinity College, Oxford University. Precedent for the use of two kinds of wood for the decorative trim (walnut in the reredos and pine with a walnut finish for the wainscot) occurs at Christ Church, Lancaster County. The discovery of two longitudinal retaining walls beneath the center of the room in 1928 indicated the original existence of stone rather than wood flooring there, so the middle aisle is paved with Virginia slate. A coat-of-arms dating from the reign of George II is mounted on the gallery front and below it is a modern clock, fashioned according to eighteenth-century English precedent.
24' 3" x 32' 4" The College Charter, granted in 1693, explicitly directed that a "convenient Place or Council Chamber" be set aside for meetings of the faculty and College officials. Known in the early eighteenth-century as the "Convocation" Room, its original location directly over the Grammar School is well documented by eighteenth-century records and irrefutably confirmed by an 1830 reference noting the total destruction of its eighty window panes. No other room on the second floor could have had eighty lights in its windows. The earliest extant reference calling it the "Blue" Room is dated 1797 and explained years later by a student reminiscing on his graduation in 1855 when, according to his recollection, "this room was panelled in blue, in the same style and color as was the `Apollo Hall' in the old Raleigh Tavern". This is the one room in the Wren Building known to have been originally fully paneled and the blue color of its woodwork, 5 repainted in 1967, is the structure's only documented paint color. Its restored appearance, distinguished by the paneled walls which have a vertical panel arrangement above the moulded chair rail and horizontal panels below it, elaborate baseboard and cornice mouldings, paneled window jambs and a projecting keystone motif, is based on conventional eighteenth-century domestic Virginia interiors as are found, for example, at the Peyton Randolph house, NOW RICHMOND wilton in Henrico County, Carter's Grove in James City County and Toddsbury in Gloucester County.
On August 18, 1747 the College President, William Dawson, wrote a friend at Oxford of having "chearfully" toasted his health in the Common Room a few days earlier. His is the earliest recorded mention of such a faculty parlour at William and Mary. The "Common" or "Combination" Room was a typical adjunct of most English schools of the period that was usually furnished and fitted as were the parlours in private houses. The original location of the Wren Building's Common Room is uncertain but, from the implications of historical references, the accuracy of its restored location seems highly probable - especially considering the plausibility of its having adjoined the Blue Room where the faculty and Visitors held their formal meetings. Few alterations were made to the room's finish details in 1967. Its woodwork was repainted in a shade of red duplicating an eighteenth-century paint color discovered on original wood trim at Bruton Parish Church and its rebuilt fireplace was finished with a plaster surround painted black.*
Appropriate antique furnishings and portraits have been placed in the several exhibition rooms and passages to indicate more clearly the use of each and to complete the setting for effective interpretation. A list of these furnishings is attached.
