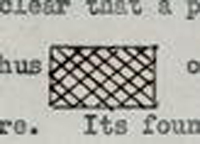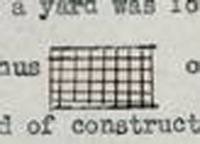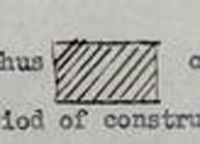Foundations of Colonial Prison on Nicholson Street, near Capitol, Williamsburg, Virginia
Ragland
1934
Colonial Williamsburg Foundation Library Research Report Series - 83
Colonial Williamsburg Foundation Library
Williamsburg, Virginia
1994
April 25, 1934.
TO: H. R. Shurtleff, Director of Research Department
FROM: Herbert S. Ragland, In charge of Archaeological Work.
SUBJECT: Foundations of Colonial Prison on Nicholson Street, near Capitol, Williamsburg, Virginia.
Submitted herewith is an archaeological drawing showing foundations uncovered during the past few weeks at the above described prison.
The existing prison is only a portion of the original building, for the evidence is clear that a part of it once stood on the heavy foundation walls (hatched thus  on the drawing) which are directly east of the existing structure. Its foundations are bonded to the 37-inch and 41-inch foundation walls shown on the plan, and above grade the east ends of the north and south walls of the standing building have been cut off —clear proof that they once extended to the eastward. The east wall of the existing building is an original interior wall, partially rebuilt. The other walls of the present building have been patched, and in places rebuilt. I have not attempted to show any details of the construction of the existing prison, as the architects have always heretofore made their own examinations and plans of standing buildings, and I suppose intend to do so in this instance.
on the drawing) which are directly east of the existing structure. Its foundations are bonded to the 37-inch and 41-inch foundation walls shown on the plan, and above grade the east ends of the north and south walls of the standing building have been cut off —clear proof that they once extended to the eastward. The east wall of the existing building is an original interior wall, partially rebuilt. The other walls of the present building have been patched, and in places rebuilt. I have not attempted to show any details of the construction of the existing prison, as the architects have always heretofore made their own examinations and plans of standing buildings, and I suppose intend to do so in this instance.
The foundations of the whole of the original building measure 60'-6" long x 26'-2" wide. These dimensions do not agree at all with the dimensions given in the Act of Assembly of 1701, authorizing "the building of a Brick Prison 30' x 20' in the clear, with three rooms in the lower floor, viz: one with the chambers above for the goaler's or prison keeper's owne use and for the confinement of small offenders, and the other two smaller on the lower floor for goals for the criminals of both sexes, to be underlaid with timbers underground to the foundations to prevent undermining and that at one end 2 thereof there be walled in with a substantial wall ten foot high, twenty foot square of ground for the prisoners to be let into to aire them as occasion shall require etc." However, what remains of the original structure fits the description of the layout of the building described in the act well enough, for the interior wall (now the east wall of the existing portion) cuts off a first floor room, probably the keeper's, and the remainder of the original building (now the existing portion) has another thick interior brick wall, which might have originally divided it into two rooms—the criminals quarters. (The present building now has four cells, two in the east end of the building and two in the west end separated by a corridor. The brick wall forms the east side of the corridor. The other partitions are wood.)
The yard "20 foot square" could easily have been enclosed by walls adjoining the west end of the building without interfering with the two small foundations A & B shown on the plan. Debris indicating the location of the south wall of such a yard was found. (See drawing).
The walls, hatched thus  on the drawing, are the foundations of the second colonial period of construction, an addition to the original building. The second period foundation is not bonded to the earlier walls. This addition may possibly have been the "Publick Goal for Debtors" ordered in 1711 to be built 32' x 20' from outside to outside. The foundations measure roughly 32' long, outside to outside x 20' inside to inside. However, as no wall to enclose a yard for prisoners on the south side of the original building was ordered built in 1711, and the foundations of such a wall were found, bonded to the foundation of the addition just described, the addition may have been the house ordered in 1722 to be built for the keeper, for at that time a wall to enclose a yard on the south side of the prison was ordered to be constructed.
on the drawing, are the foundations of the second colonial period of construction, an addition to the original building. The second period foundation is not bonded to the earlier walls. This addition may possibly have been the "Publick Goal for Debtors" ordered in 1711 to be built 32' x 20' from outside to outside. The foundations measure roughly 32' long, outside to outside x 20' inside to inside. However, as no wall to enclose a yard for prisoners on the south side of the original building was ordered built in 1711, and the foundations of such a wall were found, bonded to the foundation of the addition just described, the addition may have been the house ordered in 1722 to be built for the keeper, for at that time a wall to enclose a yard on the south side of the prison was ordered to be constructed.
The walls, shown thus  on the drawing, are the foundations of a third colonial period of construction, another addition—probably the addition to the keeper's house ordered in 1773 to be built according to the following specifications, "brick walls, shingled roof, not exceeding 31 feet in length and of the height and width of the old house". Only a part of the foundation of this addition remains, the walls being cut off near the edge of the present traveled way.
on the drawing, are the foundations of a third colonial period of construction, another addition—probably the addition to the keeper's house ordered in 1773 to be built according to the following specifications, "brick walls, shingled roof, not exceeding 31 feet in length and of the height and width of the old house". Only a part of the foundation of this addition remains, the walls being cut off near the edge of the present traveled way.
Five small foundations, A, B, C, D, and E on the drawing, about 6' x 6' extending to a depth of about 6' below grade, were also uncovered. Three of them are adjacent to the foundation of the original building, and two are west of and separated from the original building. The purpose for which these small foundations were built is very obscure. Privys inside the existing building, and a statement by General Henry Hamilton in his record of his imprisonment in the old prison, concerning the vault and the offensive odors from it, suggest that C, D, and E were cesspool vaults. It is possible that A and B were dungeons, for Hamilton also stated concerning his imprisonment "our domicile not ten foot square by actual measurement, the only light admitted was through the grating of the door which opened into the court. Bars of grating three to four inches thick". He described the court as "20 ft. square walled to the height of 30 feet". As above noted, the Act of 1701 authorizing the construction of the original prison, specified that "at one end thereof there be walled in with a substantial wall 10 foot high, twenty foot square of ground for the prisoners to be let into to aire them as occasion shall require" etc. This was probably the court Hamilton saw. The west wall of it perhaps was built on the east foundation wall of A and the north wall on the South foundation wall of B, the south wall, where layer of debris was found in line with the south wall of the prison, and the east 4 wall of the court being the west wall of the prison. Either A or B would then have fitted Hamilton's description. That A & B were dungeons is also suggested by the fact that a pair of iron leg shackles was found in A and two pair in B.
The skeleton of a man was also found inside foundation B about three feet below grade, lying parallel to and about a foot from the south wall, with skull on a four inch ledge in the west wall formed by bricks having fallen out. About twenty buttons, apparently colonial, were found with the skeleton. Apparently the man was not buried in a coffin for no nails were found. Earth mixed with brick bats was excavated above the skeleton. The bones were removed, and about three feet of debris was excavated below the level where they were found. This debris consisted largely of bricks, mortar, ashes and charred wood or charcoal, which indicates that wood construction above (probably floor) had burned. As already stated, two pairs of iron leg shakles were found in B. They were on the dirt bottom three feet below the skeleton. Also a large padlock, one of the largest I have ever seen, and a very large key were found, as well as other fragments of iron, etc. The skeleton was reburied in original ground inside the walls of B, in the middle of the pit, about 2 feet below the level of the bottom of the foundation.
A large quantity of objects, hardware, iron, china, wine bottles, several coins, etc. were found in the debris excavated in uncovering the foundations of the original building and its additions. All the objects were taken to the warehouse and turned over to Mr. Duncan Cocke.
The whole of the field surrounding the prison, (once a part of the prison grounds, according to the records) bounded by the present Nicholson Street traveled way on the south, the Lottie Garrett tract on the east and north, and the Armistead's property on the west was trenched and explored 5 for foundations but no other walls were found. However about 250' North West of the prison, on the high part of the lot, seven human skeletons were uncovered about one to two feet below the surface. The skeletons lie east and west with skulls at west end of the graves. Nails were found indicating that they were buried in coffins, but no buttons were found. However, the bones were not removed and no excavations were made below them. A stake to mark the location of each skeleton was driven in the ground near the skull and the graves were then backfilled. See plot plan on the drawing showing location of the graves—probably the graves of prisoners who died in the prison or were executed. All the trenches were backfilled, but the foundations were left uncovered.
The spring on the Armistead's property, west of the prison, is very probably the spring on the prison grounds, referred to in the records. Near the location of the spring, the Frenchman's Map shows two small buildings, which may have been outbuildings used by the keeper of the prison. The site of these two buildings is very likely on the Armistead's property, which I think is probably also the location of the prison keeper's garden which is referred to in the records.
Herbert S. Ragland
Herbert S. Ragland
In charge of Archaeological Work.
HSR:mm
Copies to: PSH-Wmsbg.
PSH.Boston-Mr.Shaw
Mr. A.A.Shurcliff
Research Room
RR 8364
Digital version unavailable