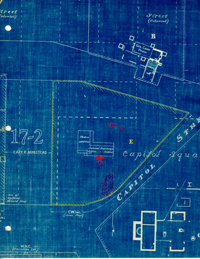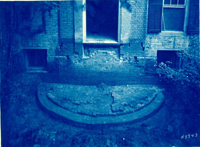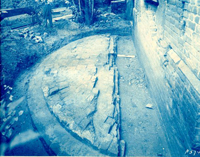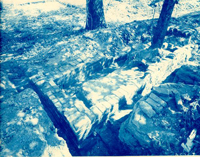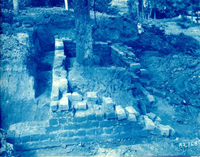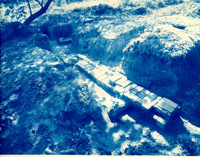Public Records Office Archaeological Report Block 17 Building 12 Lot 00PUBLIC RECORDS OFFICE
(Block 17, Building 12)
ARCHAEOLOGICAL REPORT
Colonial Williamsburg, Inc.
Architectural Department
February 28, 1942
ARCHAEOLOGICAL REPORT BLOCK 17, AREA E
(Foundations in Vicinity of Public Records Office)
During the summer of 1938 the area in the vicinity of the Public Records Office was investigated for the purpose determining if there were any foundations of early outbuildings. The Frenchman's Map does not show any buildings in this area other than the Public Records Office. This location consisted of the northwest corner of what was originally laid out as the Capitol Square. The terrain was about two-thirds hillside and ravine which lie along the north and west sides of the lot. There was fairly flat or level high ground in the immediate vicinity of the Public Records Office as well as to the south and southeast towards the Capitol.
On the slope of the hill, approximately forty feet to the northeast of the existing Public Records Office were located the remains of two privy foundations. The easterly one appeared to be the earlier of the two ans was in size a 13'11" x 8'4". It was evidently built of brick since the wall thickness was from 13½" to 14" which would be rather thick for a wooden structure this small.
A - Outbuilding Foundations
Eight feet west of the early foundation were the remains of another privy of slightly later brickwork. Indications show that two buildings may have existed on this same foundation -- the first being a 14'1" x 8'4" brick building with a wall thickness of 13½". After this was demolished, leaving part of the foundation intact, it was reused to support a wood structure with a dimension of 14'1" x 6'3½".
The bricks in both foundations were of the same size and texture with- 2 -indications that the brickwork in the second privy was salvaged from the first privy.
| Brick size | - 8-¾;" x 4-¼" x 3" |
| Bond | - English |
| Mortar | - Shell |
| Condition | -Fair |
See Photographs N5767, N5768, and N5769.
B - Front Steps Foundation
On the south side or front of the Public Records Office Building was uncovered the brick foundation of semicircular steps. It had a radius of approximately 8'6" and centered on the building. Only four brick courses remained, leaving the bases of the two lower treads intact with the exception of where they once butted the face of the building. This was probably destroyed when a modern entrance porch was constructed. Several fragments of stone steps were uncovered in this immediate vicinity.
| Brick size | - 8½" x 4" x 2½" |
| Color | - Reddish buff |
| Mortar | - Shell |
| Condition | -Fair |
See Photographs N5743 and N5744.
Just to the south of the steps was an area of crushed brick ranging from 1" to 3" in thickness, probably placed there as part of a walk or paving. To the southeast adjoining the wall around the capitol, was a large area of crushed brick, similar to that found near the front steps foundation. These two areas may have been connected at one time and served as a walkway to the Capitol.
On the slope and crest of the hill to the southwest of the Public Office Building were found large quantities of debris, composed mostly of brickbats and mortar fragments, probably placed there at various times to prevent erosion.
February 28, 1942
Colonial Williamsburg
Architectural Department
