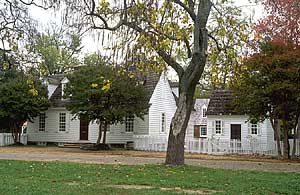Dendrochronology in Context
Williamsburg’s Everard House
by Edward Chappell
Mayor Thomas Everard’s 284-year-old house in Colonial Williamsburg’s Historic Area offers an example of how tree-ring dating complements other kinds of investigation to tell a more comprehensible story about one structure in particular and eighteenth-century Chesapeake buildings in general.

Photo by Dave Doody
The nearly three-century-old Everard House in Colonial Williamsburg’s Historic Area, told part of its past through tree rings.
Researchers had long believed that John Brush, gunsmith and armorer to Governor Alexander Spotswood, built the U-shaped house soon after 1717, when he bought two undeveloped lots beside Palace Green. But the prim, well-crafted residence seemed unlikely for a tradesman to construct at such an early date. It has much more the appearance of the residence of someone like Everard, mayor of Williamsburg in 1766 and then owner of the property. Everard, who lived in the house twenty-five years, was reelected mayor in 1771, served as a Bruton Parish Church vestryman, was deputy clerk of the colony’s General Court, and was York County clerk from 1745 until his death in 1781.
In 1983, dendrochronologist Herman J. “Jack” Heikkenen and architectural historian Willie Graham crawled through the narrow attic above the roof collars while carpenters carefully removed selected plaster and weatherboards. They were looking for original framing that retained “waney edge,” the outer surface of trees that eighteenth-century carpenters hewed and sawed into studs and rafters. They extracted nineteen usable samples of tulip poplar that Heikkenen microscopically examined and mathematically recorded. He compared them with tulip poplar ring patterns for the region, a pattern he had just developed to supplement his earlier work with long leaf pine, and demonstrated that trees were cut for the house’s main block in 1718 and for the surviving rear wing in 1720.
Ten years later, Mark R. Wenger led an architectural investigation of the house facilitated by a large National Endowment for the Humanities-funded improvement of heating and cooling systems. The work offered access to pieces of the residence, inside walls and above ceilings, not seen since a restoration in 1951. The more intimate look made sense of Heikkenen’s dates and the building’s appearance. The investigation showed the dwelling’s central passage and symmetrical front were part of the original construction. By dating this work to 1718, Heikkenen helped the architectural historians identify it as one of the earliest examples of a central passage house that survives in the Chesapeake region.
Brush, first keeper of the Powder Magazine, built a house that was quite modern for Virginia in 1718. It had a balanced front, five openings long, with a central door leading to a stair passage at a time when even many wealthy Virginians had no such niceties. Brush’s interior finish was simple: plaster extended from floor to ceiling in the best rooms and framing was elsewhere exposed. The roof was covered with boards and perhaps had no dormers to light the upper bedchambers.
Housing standards rose for wealthy Virginians in the eighteenth century, and the refinement of Brush’s house advanced dramatically after his death in 1726. Building contractor Henry Cary apparently gained control of the property by marrying Elizabeth Russell, and it was probably in the 1730s that they reskinned the dwelling. Their remodeling illustrates that what might now be considered a middling house was sufficient for many wealthy residents throughout the colonial period. Inside, the Carys added such classical trim as architraves around the doorways, cornices, and chair boards. They retained large old fireplaces but improved their appearance with new moldings and paneling.
Between 1765 and 1770, Everard slid wainscoting in below the chair rails of the front parlor and dining room. He repainted the interior in an array of eight colors, most strikingly in his parlor, where he used a green glaze now reminiscent of a souped-up ’57 Chevy. Moreover, it was probably Everard who first painted the exterior of the house white, an infrequent choice before mid-century.
The restored Thomas Everard House illustrates a chapter in the history of how Williamsburg buildings evolved. The investigation and careful adjustments of the restoration developed over more than a decade. Technological aids were crucial to the study, the most essential being Heikkenen’s dendrochronology. It laid a firmer foundation for the reevaluation and established this as a small prodigy among the houses built by tradesmen with ties to the colonial government or other lucrative employments in the second decade of the town’s development.
Edward Chappell leads the department responsible for architectural research and preservation at Colonial Williamsburg. His article on the restoration of Blandfield appeared in the autumn 2000 journal.
