Necessary and Sufficient
by Michael Olmert
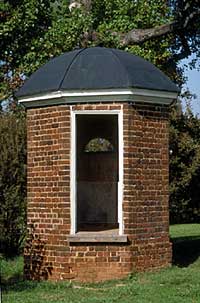
One of a pair of octagonal brick privies Thomas Jefferson built at Poplar Forest, his retreat about 90 miles south of Monticello.
If something is faintly not nice, humans retreat into a fog of euphemism that merely hints at meaning, as if the words themselves were at fault. Consider the privy, which in the eighteenth century was called the necessary house or, more simply, the necessary. This little structure—of brick or wood, painted or unpainted, of vernacular or high-style design—was also known as a bog, boghouse, boggard, or bog-shop; a temple, a convenience, or temple of convenience; a little house, house of office, or close stool; a privy or a garde-robe, terms that descend from the Middle Ages. Or a jakes, a sixteenth-century term. Williamsburg’s St. George Tucker once defined a jakes as a garden temple.
In an earth closet, which Tucker used, dirt was thrown on top of the waste, in a probably vain attempt to keep it somewhat deodorized. A water closet implied a system of cisterns and pipes to flush away the offending material. Perhaps the highest-flown title for a privy was a cloaca, so called in honor of the Roman goddess of sewers and drains, Cloacina. A sewer known as the Cloaca Maxima ran beneath the streets of ancient Rome. And in 1716, in London, poet John Gay sang of Cloacina, the “Goddess of the tide / Whose sable streams beneath the city glide.” So many names for something so obviously human and so obviously, well, necessary.
Williamsburg is noted for its back gardens, most often presented as geometrical patterns of ornamental plantings and well-made dependency buildings, among which necessaries figure prominently. Frequently, they appear as matching pairs posted symmetrically in the corners. Examples are behind the Wythe House and those that face each other across the boxwood garden of the Everard House. A set of three pairs stands behind the King’s Arms Tavern, the Alexander Purdie House, and Shields Tavern. These are modern reconstructions, completed to a very high style: painted, sometimes in two colors, carefully detailed, and meant to last. But are they a dependable recollection of the past?
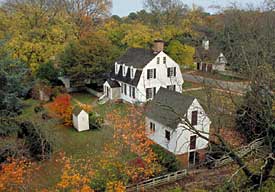
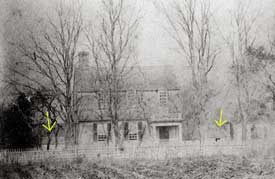
In the backyard of Williamsburg’s restored Tayloe House, above, stand two wooden outhouses—one partially obscured by trees—as dimly seen in the nineteenth-century photo below.
In some cases, there is little or no evidence there was a structure on these spots at all, let alone a privy or two. The 1930s Williamsburg Restoration architects installed so many pairs of necessaries they have spawned a sort of urban folk belief. People say they were built in pairs so one could be cleaned while the other was in use. But there’s no documentation for this idea, and in any case the word “cleaned” suggests some sort of Grundyism at play—the tyranny of social opinion in matters of conventional propriety. What we see here is the necessary house as part of the architecture of eminence. It’s an elegant garden folly at odds with the building’s reality.
You find there are a few matching pairs of privies from the eighteenth century. But in each case they are prestige items, notably at Thomas Jefferson’s Poplar Forest; at Brandon, across the James River from Williamsburg in Prince George County; and at Mt. Vernon, where George Washington paired two of his necessaries with similar garden sheds or seed houses.
All these privies are octagonal, as if they were meant to be seen as chapter houses or baptisteries, not hideaways for the most mundane of human moments. Nor did their owners skimp on materials. At Poplar Forest and Brandon, the privies are brick. At Mt. Vernon, the brick foundation is topped off with planks sawn to resemble ashlar blocks, with deep mortar joints and dusted with sand on white paint. The effect is painted wood masquerading as limestone, elegant indeed, especially for this use. This is architecture that celebrates, and even elevates, its earthy origins.
Most historians think Williamsburg’s necessaries were mainly
vernacular structures, unpainted and expected eventually to fall
down. Some might have had pits. When the pit filled, the necessary
would be dismantled and moved. This apparently happened at the
Travis House, where three successive pits were found, suggesting
a small, portable privy.
It’s speculated that shallow pits, or none at all, were
mainly used in Williamsburg. The Geddy House privy, a reconstruction
atop an original foundation, had a pit eighteen inches deep. But
it’s a rare instance. Archaeology has discovered scant evidence—pits,
foundations, or post holes—that can be firmly associated
with necessaries. In the absence of pits, it’s possible
the waste was taken away, either through clean-out doors in the
back of the privy or drawers under the privy seats. Just so, the
architects fitted many of their reproduction necessaries with
removable boxes at their backs.
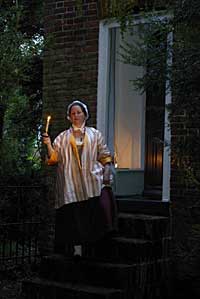
Colonial Williamsburg’s Frances Burroughs re-creates a nocturnal call at the five-seat Westover plantation privy.
The only deep privy found in Williamsburg was behind the Thomas Everard House on Palace Green. This was an eight-by-ten-foot structure, dating from 1717–19, from the time the house was owned by armorer John Brush. Its pit was six feet deep. But only the lowest levels showed the pit to have been used as a privy. Analysis of the soil there showed pollen, plant seeds, and many egg cases of intestinal worms. Ceramic cups, saucers, and pipes also found at those levels indicate that people were smoking and drinking in the privy. After 1721–23, when the house was renovated, it seems to have served as a trash pit for household debris and rubbish from Brush’s gunsmithing trade. And the privy was moved elsewhere.
With so few privies in town, is it possible chamber pots sufficed? Archaeologist Ivor Noël Hume says 1930s excavations turned up too few remains of ceramic chamber pots. But he says the dearth may have something to do with the nature of archaeology then, which paid scant attention to domestic wares unless they were beautiful. And whole. Chamber pots break into shards that are difficult to identify, except for rims and handles. But it’s the convenience of chamber pots that recommends them—especially when you have servants to carry them out for you. The pots must have been here.
In any case, what’s to be done with the contents of chamber pots when there are no necessaries?
From late medieval times, there was a multitude of methods to deal with waste in London, including deep cesspits under houses and in gardens, which we know about from inquests undertaken when people drowned after falling through the rotting planks that covered them. Great public conveniences were also at several sites around town, notably on the bridges, from which the waste fell into the river. And private necessary houses projected over the city ditches or over the Walbrook and the Fleet Rivers, which flowed through the town toward the Thames.
A 1738 Hogarth engraving, Night, shows a London chamber pot being uproariously emptied out an open window. It’s easier to imagine such a scene in comparatively rural and leafy Williamsburg than in pent-up London.
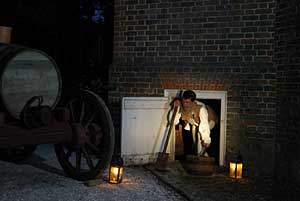
Interpreter Eric
Hunter demonstrates the services
of a night soil man at the Governor’s Palace
at Colonial Williamsburg.
Dealing with human waste has always been part of being alive. In England, this aromatic industry fell to the nightmen, who came after dark to cart the city waste into the countryside for fertilizer. “Night soil is found to be an excellent manure,” Alexander Hunter wrote in London in 1772. Was this done in Williamsburg? Possibly, though no record of the practice exists.
Another trade, concomitant with the rising industrial revolution, was that of the polemen, who came around to take away the great vats of urine into which the chamber pots had been emptied. Urine was an industrial solvent used by tanners in curing leather and by dyers.
The London trade card of William Woodward, a “Nightman,
Carman & Chimney-Sweeper,” says that he “Keeps
Carts & Horses to Empty Privies, Drains Sespools. / at the
Shortest Notice & on the most Reasonable Terms.” An
illustration shows two men shifting a vat of urine out the fan-lighted
door of a fine Georgian house. The vat swings on a pole stretched
between their shoulders. Between 1740 and 1763, in London, at
least three businesses printed trade cards for similar work under
the sign of “The Golden Pole.”
In London, the night soil trade—also called gong farming—was
so competitive that the seventeenth-century diarist John Evelyn
complained about the aggressiveness of the saltpeter men, collectors
of human and animal waste for use in the manufacture of explosives:
“They digge in dove cotes when the doves be nesting, cast
up malting floors when the malt be green, in bedchambers, in sickrooms,
not even sparing women in childbed, yea, even in God’s house,
the Church.”
That last observation suggests that a special place was reserved in churches—vestibule, porch, crypt?—for a temporary necessary. The vestry books for several Virginia parishes show entries for erecting necessary houses on church property.
In 1738, the vestry of St. Paul’s Parish, Hanover County, ordered the building of an eight-by-four-foot necessary. Eight-by-six-foot privies were ordered by Petworth Parish, Gloucester, in 1740, and by Stratton Major Parrish, King and Queen County, in 1748. In 1770, Martin’s Brandon Parish, Prince George County, called for a eight-by-eight-foot necessary to be “well framed, weather boarded with plank, and shingled with cypress singles, underpinned with brick, and tarred.” Whether these structures were for the rector and his family or for the congregation is never clear. But a church that attracted the devout from remote farmsteads might have use for such a convenience. This also explains why a town church like Bruton Parish would have less need for a necessary.
Such was the state of play, vis-à-vis sanitation, that Virginia inherited from Britain. Trouble is, when we come to study necessary houses in Williamsburg, we’re hampered; no eighteenth-century necessaries remain. The original examples in town are from the early nineteenth century and have been somewhat restored and probably altered through the years.
Still, the oldest ones—behind the Grissell Hay, the Dr. Barraud, and the Coke-Garrett Houses—were exemplars for the Williamsburg restoration.
They are simple wooden structures. The Grissell Hay privy, eight-by-eight feet, has two doors—a central door and a narrower one to the left. Did they once lead to separate chambers? This may be so since the property was operated as a guest house by Grissell, the widow of apothecary Peter Hay. It’s as if the privy once had a single, center door, and the smaller one was added. Still, no evidence remains of partitions or the disposition of the privy seats inside. The north wall has a large nine-light window.
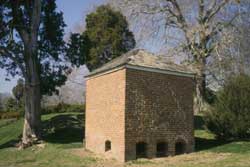
A graceful pyramid roof, and four removal bays, distinguish the outhouse at Maryland’s 1787 plantation His Lordship’s Kindness.
The privy of the Dr. Philip Barraud House is large, at eight-by-twelve
feet, and also has two doors, though of the same size and centered
on the east wall. Its window is small, of four lights. The Coke-Garrett
privy is the smallest of the three, at six-by-six feet, though
it has a substantial brick foundation. It has a single door, flanked
by two louvered window openings with no glass. Inside, the commode
box is a three-holer with hinged lids.
It’s the Tayloe House that has an influential set of paired
privies. Although these are reconstructions, they inspire confidence.
The originals can be seen in a dim photo of the house taken before
1875. Archaeology in the 1930s revealed their pier foundations,
about nine-by-five feet each, symmetrically arranged on each side
of the back garden. When it came time to reconstruct the part
of the structures above the foundation, the architects turned
to nearby originals.
The trim around the doors and other details are based on the
Grissell Hay privy. The louvered windows are based on the Coke-Garrett
privy. On the back of the privies, saw cuts low on the weatherboarding
indicate the clean-out doors for removing nightsoil. The doors
are not hinged and are unworkable, however, because the inside
is finished as a shed, not a privy. The clean-out is copied from
a similar arrangement in the historic privies at Bowman’s
Folly in Accomac, Virginia, and at Wales in Dinwiddie County.
The other great boon to reconstructing the past is graphic evidence—architectural
drawings, travelers’ notes, or recreational sketches, watercolors,
and early nineteenth-century photos. One of the most amazing,
giving us a look inside a necessary house, comes from a satirical
print published in London in 1745.
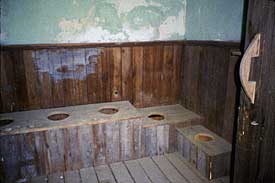
The presence of five seats inside the His Lordships’ Kindness privy suggest use by more than one person at a time.
The engraving is a mine of information on the layout and use of an English eighteenth-century privy. Notably, a broadside sheet, some songs and verses, the portrait of a racehorse, and other printed ephemera are pinned to the walls, giving us direct evidence about how privies were decorated and about the abiding association between reading and the small room. More important, this boghouse is a two-holer, and, on a lower level, a child’s seat can be seen. Three holes in one privy is not unusual but does raise questions about the century’s grasp of such notions of privacy and personal space.
To modern sensibilities, it takes imagination to understand how more than one person could comfortably use a single necessary at the same time. But ancient examples of communal latrines abound. Roman villas and forts had arrays of multiseat latrines. The monastery at Cluny in France had a necessarium that accommodated forty men and thirty noblewomen.
In these large latrinae there may have evolved a sort of anonymity in crowds. But what about Williamsburg’s Coke-Garrett privy, a three-holer? If people aren’t going in there together, if they’re waiting their turn, you hardly need three seats.
Perhaps the most intriguing multihole privy in Virginia is at
Westover Plantation. The building is dated before 1783 because
it appears on a map of the property of that year. All brick, it’s
reached by five steps, more like the approach to a temple than
to a necessary.
Inside, you notice the fireplace and mantle on your left, flanked
by two low, children’s commodes. Opposite the fireplace,
and somewhat higher than the children’s seats, is a great
semicircular commode box, with three holes. The central one, the
largest one, the commanding one, was presumably for the head of
the family. This baroque seating arrangement, like the apsidal
end of a basilica, puts the whole building over the top. It’s
all so magisterial, as if the family were going to court, not
to a private function.
In Prince George’s County, Maryland, the 1787 plantation called His Lordship’s Kindness also has an all-brick necessary with five seats inside: three at a normal seating level and one slightly lower next to them; an even lower child’s seat is on the right. The single door has four-light windows to each side. But its grandest flourish is the graceful pyramidal roof. Since you enter at ground level and the land drops away behind, there is also room for four graceful arched-brick openings for the clean-out doors.
Westover too has an arched opening over its clean-out. So maybe its elevated floor has as much to do with serviceability as with symbolism. Hard to see how the gong farmer, the nightman, or the slave stooping under that arch to do this awful work could derive any pleasure from the cursive and elegant brick craftsmanship. The owners, however, could look at it all with pride.
Still, at Westover and at His Lordship’s Kindness we see the apotheosis of the necessary. These are not Spartan quarters for unmentionable functions, but prestige surroundings in which the movers and shakers of bygone societies still demonstrate the reach of their power and control. These are throne rooms.
Michael Olmert, who has contributed to the journal stories on ice houses and dovecotes, is at work on a series on the culture of dependency buildings. He teaches at the University of Maryland.
