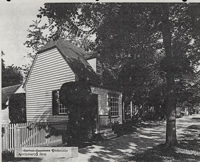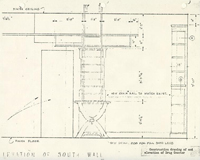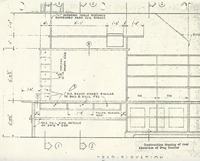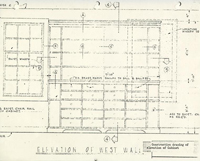McKenzie Apothecary Architectural
Report, Block 30-2 Building 13-6 Lot 332Originally entitled: "McKenzie
Apothecary Shop Block 30-2,
Building 13-6 Colonial Lot 332 - Reconstructed Summary Architectural
Report"
Colonial Williamsburg Foundation Library
Research Report Series - 1612
Colonial Williamsburg Foundation
Library
Williamsburg, Virginia
1990
MCKENZIE APOTHECARY SHOP
BLOCK
30-2, BUILDING 13-G
COLONIAL
LOT 332
RECONSTRUCTEDSUMMARY
ARCHITECTURAL REPORT
The Summary Architectural Report is a resume of information on the subject building, condensed from data filed in the Architects' Office. It is intended for the use of authorized personnel within Colonial Williamsburg, and visitors having a serious interest in colonial American architecture. It is not for public distribution.
Illustration #3
DR. KENNETH MCKENZIE
Dr. McKenzie was living in Charles City county at the time that he married Joanna Tyler, eldest daughter of John Tyler, late of James City county, in February 1737/38.
In 1745 Dr. McKenzie was living at the lot of Joanna Archer, on Duke of Gloucester Street, Williamsburg. (Lots 16 & 17). The Virginia Gazette states that Mrs. Archer was deceased and "Doctor Kenneth MacKenzie [was] now living [thereon]."
In 1746 McKenzie advertised the shop utensils belonging to Dr. Thomas Wharton, deceased, for sale.
In 1747 Robert Cary, merchant of London, conveyed Lots 333, 334, 335, 336, on Palace street, Williamsburg, to Dr. Kenneth McKenzie, doctor of Physics. He, apparently lived here from October, 1747 to December, 1751 when the property was leased or sold to Philip Grymes, Receiver General of Virginia, for the use of the Governor while the Palace was being conditioned for his occupancy.
Dr. McKenzie had a cousin, Dr. Kenneth McKenzie of Surry County, who owned vast tracts in Surry and in Brunswick county. He died in Surry county in 1767. This cousin was one of the executors of Dr. McKenzie of Williamsburg whose death occurred in 1755. His will is recorded in York County with long inventory of his medical shop appliances and library.
Dr. McKenzie had a daughter, Ann (Nancy) who married Dr. William Black of Petersburg, an eminent physician of this period. His son, William McKenzie studied medicine under Dr. Black in Petersburg.
- Blanton's Medicine in Virginia in the Eighteenth Century (1931)
- Virginia Gazette
- York County records
- Swem's Virginia Index
- Tyler's Quarterly, vol X, p 200;
- William & Mary Quarterly, series 1, vol 8, p 16
- Ibid, 5, p 136.
[SOURCES]
To: Mr. R. E. Graham
From: Paul Buchanan
Re: McKenzie Apothecary Block 30-2, Building 13G
In December of 1751 Dr. Kenneth McKenzie owned the Property now known as the Robert Carter House. On this property he had a shop.
The Governor's Palace was in ruinous condition and the colony secured this property for the Governor to live in. On December 20, 1751, Dr. McKenzie sold this property to Philip Grymes in trust for the use of the Governor with the provision that he, Kenneth McKenzie, remove off the property within six months the shop of McKenzie. The Governor lived in this house until the Palace was repaired and in December of 1753 Philip Grymes sold this property to Robert Carter Nicholas with the provision "except one house there on being to wit the shop of the said Kenneth McKenzie which the said Kenneth was to remove off the said premises within six months."
The shop may never have been moved because McKenzie died in 1755 and no mention of the shop was made in the next sale dated 1761. The shop is shown still in its location on the Frenchman's Map of 1782. Architecture has reconstructed this shop located by the archaeology and the Frenchman's Map.
We certainly have no record of it being moved to any exact location.
P.B.
CC: Mrs. Goff
PB: VAC
To: Cary Carson
From: Harold B. Gill, Jr.
Re: McKenzie Apothecary Shop
When Kenneth McKenzie sold the property now known as the Robert Carter House, he reserved the right to remove one building that was apparently his apothecary shop. He moved the building to a lot owned by Dudley Digges on the "south side of main street" in Williamsburg. Sometime before July 21, 1755, McKenzie sold the shop to James Currie, barber and perukemaker. Currie leased the land whereon the shop was situated from Digges on July 21, 1755. The lease includes the statement that "Dudley Digges did License and Permit one Doctr. Kenneth McKenzie decd to set a tenement or Shop on his Lotts in the City of Williamsburg." This seems to be evidence that McKenzie did, in fact, move the shop from the lot he sold to Philip Grymes. [See York County Deeds 6, 1755-1763, 26-27. ]
The statement in the deed from Grymes to Robert Carter Nicholas excepting the "shop of the said Kenneth McKenzie which the said Kenneth was to remove off the said premises within six months" is merely a recitation of the provisions in the deed from McKenzie to Grymes.
H. B. G.
HBG:LP
Copies to:
Mr. Birney
Mr. Buchanan
Mr. Graham
McKenzie Apothecary Shop
Block 30-2, Building 13-G
Colonial Lot 332
Reconstructed
Summary Architectural Report
Dr. Kenneth McKenzie, surgeon and apothecary, owned the Carter-Saunders property from 1747 to 1751. He conveyed ownership to Philip Grymes, Receiver General of Virginia, so that the colony could provide a temporary residence for Governor Robert Dinwiddie while the "ruinous condition"1 of the Palace was being repaired. The deed transferred all buildings, houses and outhouses on colonial lots 333, 334, 335, and 336, "Except one House thereon being to wit the shop of the said Kenneth Mackenzie which he the said Kenneth is to remove off the Premises within six months from the date of these presents."2 Presumably Dr. McKenzie constructed the shop during his occupancy of the property, though it is possible that he conducted his practice in a structure built earlier on the site. When the colony sold the lots in 1753, the shop had not been removed. The next deed, dated in 1761, did not mention the building, so by that time it either had been relocated or was considered legally inconsequential as a result of Dr. McKenzie's death in 1755.
H. Gill has found deed documenting removal of the shop - its subsequent location
The absence of further contemporary allusions to the
shop implies that it remained on the site. The Frenchman's Map of Williamsburg
(1782) corroborates the assumption, for it pictures a small, square outbuilding,
interpreted as Dr. McKenzie's shop, to the south of the Carter-Saunders House. A
link between the two buildings, drawn as a black line, apparently represents the
south covered way. (or a fence?)
Though unrecorded by any historical reference, the shop
was not located on the Carter-Saunders property, but on the adjoining Elkanah
Deane lot (Colonial Lot 332). A letter written in 1778 by Robert Carter of
Nomini Hall, who then owned the Carter-Saunders lots, verifies the encroachment
of
 Enlargement of portion of Frenchman's Map showing Carter-Sanders House and Shop McKenzie Apothecary Shop
Enlargement of portion of Frenchman's Map showing Carter-Sanders House and Shop McKenzie Apothecary Shop
No Shop had been moved by date of Frenchman's Map.
2
Dr. McKenzie's meat house on Deane's land, but does not
mention a similar trespass in the construction of the shop.Whose questions are these? What was confirmed That was confirmed
by archaeological excavation in 1949. Four eighteenth-century outbuildings (a
stable, chariot house, meat house and the shop) were constructed south of the
boundary line by owners of the Carter-Saunders property. The foundations for
these buildings were situated on a due eastwest line at the edge of lot 332.
The foundation walls identified as those of Dr. McKenzie's shop were found about
twenty feet south of the foundations for the south covered way. Besides wholly
encroaching upon the Deane property, the outbuilding overlapped the street line
by 6'2" on the east.
Certain characteristics of the original building were deduced from the surviving foundations. Their nature and size reflected the plan type of the original shop. It was clearly a one-room building, an example of the simplest architectural form expressed in local eighteenth-century architecture. As there was no basement beneath the shop, it was probably constructed as a one-and-one-half-story building, with storage area provided in the one-half-story space under the roof. The structure, which measured 17'2" x 19'11¾", was evidently frame, for the foundations were 8-7/8" thick. The brick dimensions were 8-7/8" x 4¼" x 2¾". Dark red in color,the bricks were laid in an English bond pattern using light buff, oyster shell mortar. An exterior chimney foundation, measuring 3'6" x 4' 10¾", with a fireplace opening two feet wide, was located approximately three feet from the northwest corner on the north elevation. The foundations remaining for the south covered way, 3 which postdated the shop foundations, were partial and terminated some distance north of the shop location. It was concluded, from the delineations on the Frenchman's Map, that the south covered way originally extended all the way to the shop and was attached to it, serving as a connective between the two-story house and the outbuilding.
Reconstruction of the shop was started in April, 1951 and completed in March, 1952. Only implications of the foundations authenticated its reconstructed appearance; otherwise, the design components were derived from appropriate eighteenth-century precedents. The one-room plan of the McKenzie Shop was used frequently in eighteenth-century Williamsburg in constructing small shops, offices and outbuildings. Though few of these survived into the twentieth-century, archaeological findings and historical documentation verify the abundance of such structures. The original Tayloe Office is an example of the kind. The plan type was first manifested in the earliest eighteenth-century dwellings built in town. Renovations and enlargements altered these houses around initial one-room cores as affluence increased in the colonial capital. A building in the category of one-and-one-half-story, one-room shops like the McKenzie Shop was the eighteenth-century Taliaferro-Cole Shop. The essential plans of these two buildings were the same, though the Taliaferro-Cole Shop contrasted in its orientation, door and chimney locations and eighteenth-century shed room addition. Several reconstructed shops, such as the James Geddy Shops, Pitt-Dixon Store (the sign of the Rhinoceros), Greenhow-Repiton (Boot and Shoemaker's Shop) and King's Arms Barber Shop had original plans comparable to that of the McKenzie Shop.
Strict authenticity was not followed in designing the interior of the reconstructed McKenzie Shop. It was intended for residential usage, 4 dictating functional adaptation of the floor plan.
The present building does not occupy original foundationswas not rebuilt on, for the colonial brickwork was considered insubstantial for reuse and removed before reconstruction. Below grade the new walls are laid in common bond; the exposed foundations are laid in English bond, matching the original brick pattern. Instead of ground surface gutters, brick drips occur on the east and west elevations. These consist of a single row of flat bricks, laid perpendicular to the building, directly below the roof eaves. Similar brick drips originally existed at Pleasant Hall, Kempsville, Princess Anne County, Virginia.
EAST ELEVATION
The shop facade is oriented toward Palace Green. Two factors emphasize the front; the siding and the shop window. In contrast to the beaded weatherboards on the north, south and west elevations, the east side is covered with random-width, beaded, flushboards. Precedent for this treatment is found at Wigwam, Amelia County (on the back wall of a porch), at Kendall Grove on the Eastern Shore of Virginia (the facing of a rear wing) and on the exterior of an outbuilding in Port Royal, near Fredericksburg.
The sixteen-light shop window has sash and glass only
on the front. A narrow beaded board on either side encloses the shallow 5½" projection. This design is unusual, as the majority of
eighteenth-century English and American examples of projecting windows show sash
on three sides and a deeper bay. The McKenzie Shop window has a rounded, beveled
sill, decorated underneath with a concave molding and bead. Over the window is
mounted a flat cornice,
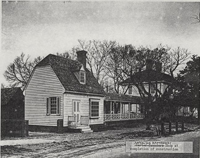 McKenzie Apothecary
McKenzie Apothecary Carter Saunders Shop at completion of construction
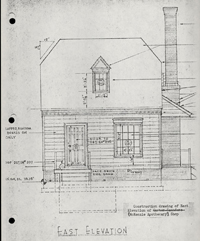 Construction drawing of East
Elevation of
Construction drawing of East
Elevation of Carter Saunders (McKenzie Apothecary) Shop
5
which is composed of crown mold, fascia, bed mold and
bead. The trim of the cornice and window sill returns at each end, abutting the
weatherboards.
The shop window design is a synthesis of several eighteenth-century prototypes. During the colonial period bay windows were usual features of local shops: they afforded display space to attract passersby and signified the commercial designation of a building. The most accurate documentation of an eighteenth-century, Williamsburg shop window is discernible in a nineteenth-century photograph (among the Coleman collection of Williamsburg photographs) showing the two original shop windows on the south elevation of the Printing Office. By their classification the Printing Office windows are precedent for the McKenzie Shop window, though the individual designs are dissimilar. The shop windows on the reconstructed Isham Goddin and Greenhow-Repiton Shops are almost identical to the one at the McKenzie Shop. Antecedents of the Isham Goddin Shop window are cited as the Printing Office windows and several Philadelphian and English examples. English shop windows which seem closely related to the three William burg windows appear in the following prints: "Signs in Dartford High Street, Kent", J.M.W Turner; "Tottenham High Cross and Old Swan Inn" (1822), G. Scarf; "Theatre Royal, Drury lane" (1776), R. and J. Adam; "Front of Newgate as Rebuilt in 1780 by Dance" (1799), T. Milton"3 These prints are of a later date than that represented in the reconstruction of the McKenzie Shop (1747-51), but the English buildings pictured could conceivably predate the drawings by a number of years.
The entrance door of the shop is off-center to the south, balancing the placement of the shop window. It is a six-panel door (the panel side on the exterior), enframed by a two-member, molded architrave and beaded jamb. 6 Similar original entrance doors are found at the Powell-Hallam and Orrell Houses and the Galt Cottage.
The rectangular entrance stoop is wood, set on two brick piers at the front corners and approached by two wood steps. Railings enclose the north and south sides. These consist of horizontal upper and lower rails supported by vertical, square corner posts and half posts. Between the rails are set square vertical balusters, six on either side. The balusters are beaded on two opposite corners and are framed diagonally into the rails. A wood bench is placed perpendicular to the building at the south side of the porch. This type of simplified entrance stoop is an adaptation designed by Colonial Williamsburg, using conventional eighteenth-century details, as a concession to modern living requirements.
On this elevation the cornice echoes that on the
Carter-Saunders
House, though it is reduced in scale to approximately appropriatelyenhance the smaller
building. It is composed of crown mold, beaded fascia, modillions and bed mold,
corresponding to the correct classical formulae often illustrated in
eighteenth-century builders' handbooks. The atypical inclusion of a bead on the
fascia is unlike the Carter-Saunders House model or usual classical prototypes.
For a building of this size the cornice is rather elaborate, but it serves to
relate the shop to the main building.
The shop is covered with a jerkin head roof. The A-roof
slopes are pitched at a steep 50° angle on the east and west elevations; the
gable ends are clipped, or hipped, on the north and south sides. The type
developed in medieval England as a device for protecting the perishable
half-timber and stucco end walls of buildings. In Colonial Virginia the
functional necessity
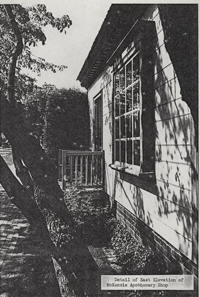 Detail of East Elevation of McKenzie
Apothecary Shop
7
was extraneous for frame houses, but the detail
persisted as a design feature.
It was advantageous in providing extra space on an upper floor. Jerkin head
roofs were used extensively in Virginia during the first quarter of the
eighteenth-century. From 1740-1755 there was a revival in the popularity of the
roof form, accounting for its application at the McKenzie Shop. Original jerkin
head roofs are found on the following one-and-one-half-story, frame dwellings in
the locality: Mr. Wetherburn's Tavern, Williamsburg; Scotchtown, Hanover County;
Oakly, Mecklenburg County; Bathurst, Essex County; Shingleton, Sussex County;
Rock Castle, Goochland County.
Detail of East Elevation of McKenzie
Apothecary Shop
7
was extraneous for frame houses, but the detail
persisted as a design feature.
It was advantageous in providing extra space on an upper floor. Jerkin head
roofs were used extensively in Virginia during the first quarter of the
eighteenth-century. From 1740-1755 there was a revival in the popularity of the
roof form, accounting for its application at the McKenzie Shop. Original jerkin
head roofs are found on the following one-and-one-half-story, frame dwellings in
the locality: Mr. Wetherburn's Tavern, Williamsburg; Scotchtown, Hanover County;
Oakly, Mecklenburg County; Bathurst, Essex County; Shingleton, Sussex County;
Rock Castle, Goochland County.
The McKenzie Shop roof is covered with tapered, round-butt, clay tile shingles, a modern simulation used by Colonial Williamsburg to represent eighteenth-century, hand-split, wood shingles. At the roof ridge the shingles are combed, overhanging, to the west.
A nine-light, pedimented gable dormer is framed into
the center of the roof on the east elevation. Its roof pitch is equal to the
slope of the shop roof. The upper sash is fixed, typical ofas double-hung windows were
consistently used here in eighteenth-century construction here. The molded pediment
of the gable end enframes a beaded, random-width, flush board tympanum. The
design of the pediment, with a horizontal crown mold that continues around the
sides of the dormer, is a native adaptiveation of classical trim. The application of
a pulvinated frieze beneath the pediment molding is an unusual embellishment. A
two-member architrave surrounds the sash, and the dormer cheeks are faced with
diagonal flushboarding. Elsewhere in Williamsburg eighteenth-century pediment
dormers (without the pulvinated frieze) exist at the Dr. Barraud, Nightengale,
Powell-Hallam, Travis and Coke-Garrett Houses. Similar original dormers occur
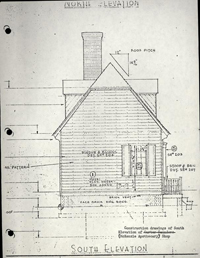 Construction drawings of South Elevation of
Construction drawings of South Elevation of Carter-Saunders (McKenzie
Apothecary) Shop
8
at Toddsbury in Gloucester County.
SOUTH ELEVATION
As noted above, the south elevation is faced with beaded weatherboards. The corner boards on all elevations are alike: two - directional with a half-inch bead at the conjunction. They are copies of an old cornerboard found in place at the southeast corner of the Carter-Saunders House. On this elevation a molded cornice, consisting of crown mold, fascia and bead, conforms to the roof outline around the eaves. Scrolled end boards are mounted against the termination of the front and rear cornices. The outer sides at top and bottom are cut to match the profiles of the cornice crown bed molds. There is a fifteen-light, double hung window on this elevation, located near the east corner. The window is framed within a single-member architrave and beaded jamb. The louvered shutters, without center cross rails, copy original shutters found at the Carter-Saunders House.
WEST ELEVATION
There are two windows on the west elevation, identical to the south window and spaced exactly opposite the door and shop window on the east elevation. In contrast to the east elevation flushboarding, the facing is beaded weatherboarding. With the exception of these features, the rear elevation is exactly like the front.
NORTH ELEVATION
Several features differentiate the north and south elevations, though the fundamental details are comparable. Rather than a window, a doorway penetrates the north elevation near the east corner. An exterior chimney 9 is situated close to the west angle and the south covered way terminates against the weatherboarding and chimney face.
Three different patterns appear in the chimney brickwork: English bond in the first eleven courses (matching the original foundation); Flemish bond in the middle portion; common bond in the flue stack. The location of the chimneys close to the corner, influenced its reconstructed design. In order to situate fireplaces as far from awkward interior angles as possible, the chimney was built with a lower haunch only on the west side. The upper haunch slopes on the three outer sides, below a single projecting brick course, or necking, that marks the transition to the flue stack. Similar colonial chimneys are found at Providence Hall in Williamsburg and at Fox's Harbour, St. Mary's County, Maryland. Both these houses haves however double chimneys joined by a brick pent and two-sided upper haunches on each chimney. A chimney condition analogous to the one at the McKenzie Shop appears on a one-and-one-half-story house in Tillingham, Essex, England.5 The McKenzie Shop chimney cap is a common type, having two corbelled brick courses supporting a double projecting course at the top. The upper band is surmounted by a one-inch protective capping of cement wash which simulates eighteenth-century, oyster shell mortar. The original chimney caps at the James Geddy House and the Courthouse of 1770 were identical to these although the damaged, eighteenth-century caps at both buildings were rebuilt during restoration.
The side door to the shop is a simple board-and-batten kind, with vertical boards on the exterior and horizontal interior battens. A narrow flat board constitutes the architrave. The door corresponds to an original board-and-batten door on the Archibald Blair Dairy.
10Over the doorway is affixed a shed-roof hood, which is actually an extension (around the chimney) of the east slope of the A-roof atop the south covered way. The section above the shop door is unsupported by posts. At the east end the hood is finished with beaded weatherboards and a tapered rake board. The shingles match those on the shop roof.
The stoop before the door is also a projection of the south covered way, with the two platforms merging at a corner intersection. The foundations are brick, laid in English bond like the shop and covered way foundations. The single railing on the east side is fashioned in the Chinese Chippendale mode, reiterating the railing motif of the south covered way. There are original, exterior, Chinese Chippendale porch railings at the Coke-Garrett House, Monticello and the University of Virginia. The corner and half-posts repeat the design of those on the shop's east stoop.
The shop exterior is painted with four colors: white on the weatherboards and flushboards; dark gray on the doors and shutters; light gray on the porch floors; mustard on the trim.
INTERIOR
The interior of the building was arranged for contemporary habitability. On the first floor are a living room, Pullman kitchen unit (southwest corner) and stair (southeast corner), which unfortunately rises across the south window. A bedroom, bath, hall and closet complete the second floor. The rooms are fitted with new trim, based on colonial precedents.
The first floor room has random-width, tongue-and-groove, pine flooring. The texture of the plastered walls simulates the uneven surface of eighteenth-century, oyster - shell - lime plaster. A simple, beaded baseboard, painted brown, encircles 11 the room. The chairboard, beaded on the top and bottom edges, is exactly like original chairboards at the James Geddy and Benjamin Waller Houses. Vertical, beaded flushboards enclose the stair. The fireplace surround is plaster, painted black; the rubbed bricks of the hearth are laid in English bond. Above the fireplace opening are mounted a single-member, molded mantel shelf and a 5½" fascia, beaded on the lower edge and decorated with three curved brackets. The wood trim in this room, excepting the baseboard, is painted a golden buff color.
The McKenzie Shop is among the buildings scheduled for future opening in Colonial Williamsburg's amplified exhibition program. It will provide a second Apothecary Shop, supplementary to the Pasteur-Galt Shop, in the Craft Division of Presentation. Drawings have been prepared revising the structure to appropriate shop appearance.
Dr. McKenzie maintained an apothecary shop in Williamsburg from 1732 until 1755, practicing at various times on Duke of Gloucester Street and at the Palace Green location. The appearance of his shops is unknown, though several documents record the professional equipment he owned. The list of "drugs, medicines, mortars and all other physical utensils"6 bequeathed to Dr. McKenzie in 1745 by Dr. Thomas Wharton, another Williamsburg apothecary, enumerates supplies Dr. McKenzie would have had thereafter in his shop. Dr. McKenzie's own will and the inventory of his estate details the medicines, surgical instruments and medical books he possessed. The authenticity of supplies and instruments furnishing the McKenzie Shop for exhibition display will be based upon the historical documentation of Dr. McKenzie's equipment.
12 In preparation for its exhibition, the exterior of the
shop will be slightly altered. Changes encompass the removal of louvered screen
doors, windows screens and unauthentic hardware and The deletion of the north
window on the west elevation,will be deleted for the accommodation of a cabinet on the interior
west wall.
Extensive renovation is planned for the first floor room, where all obtrusive modern features will be removed and suitable shop appointments constructed. The interior north wall will remain unaltered. A hanging shelf, which will extend 13' 3½" into the room will be mounted seven feet above the floor against the east wall. Wood supports from the ceiling will secure the west end of the shelf. From the south wall a drug counter and work bench will be built 14'9" into the room. Supported by a sawbuck leg beneath the west end, the counter will be equipped with shelf space above and drawers below. A 7'10" x 7'10" cabinet, with molded cornice and bracket feet, will be placed on the west wall adjacent to the south window. A horizontal molding strip will divide the cabinet into two sections. The top portion will be fitted with three open shelves; a triple row of drawers with five drawers in each row, will finish the lower segment. The rounded corners of the cabinet will have four open shelves on each side. Yellow pine and poplar will be used in reproducing the new woodwork.
The amended shop interior is based on two eighteenth-century precedents: a print by Anton Pieck, reproduced on a Christmas card filed in the Department of Collections (C.W. Negative #66-4059) and the reproduction of a print engraved by B. Hubner in 1775 after G. Locker, 1774, entitled "La Pharmacie Rustique."
SHOP WINDOW
Frances N. Mason, JOHN NORTON & SONS: MERCHANTS OF LONDON, Richmond: The Dietz Press, 1937, p. 379. [Virginia Gazette - 1775 -?]"Williamsburg, October 14, -- To be Sold, At a meeting of the Merchants in October, All Mrs. Rathell's Stock in Trade, consisting of many different articles, I request all who are indebted to the said Mrs. Rathell will be so kind, at this Meeting, as to pay off their Accounts to John Tazewell, Esq; of this City, or to the Subscriber, at Mrs. Rathell's Store, who are authorized to receive such Debts.
M. Brodie
At the same Time will be sold a large BowWindow, with Bars and Shutters, some Show Glasses, and Glass Cases."
McKENZIE SHOP: ENCROACHMENT
- 1.DEED: 1751: SHOP EXCEPTION CLAUSE
- 2.DEED: 1753: " "
- 3.DEED: 1761: NO EXCEPTION CLAUSE
- 4.CONSIDERATION INCREASES FROM 1747-1753: THEN DROPS FROM £537.10.0 TO £450.0.0. (BUT EXCEPTION CLAUSE REMAINS.)
- 5.1778: ROBERT CARTER, LETTER: ENCROACHMENT OF PART OF MEAT HOUSE, BUT NO
MENTION OF SHOP.
STABLE, BUILT BY R.C. NICHOLAS
FENCE LINE - 6.1782: FRENCHMAN'S MAP: SHOWS OUTBUILDINGS APPARENTLY ON LOT 336.
3 OUTBLDGS ON E-W LINE
ONBetween LOT 332 and 336 within Deane property line - 7.ARCHAEO. KEY MAP: SHOWS 4 OUTBLDGS ON E-W LINE, ALSO POSTHOLES, ON LOT 332.
SHOP - 6'2" over street line - EAST: PALACE GREEN
- 1) Executive Journals Of the Council of Colonial Va. (1739-1754), Vol. V., p. 301, pub. Richmond, 1945. Carter-Saunders House History, MAS., Sept. 1956, p. 9
- 2) York County Records, Deeds V, pp. 468-471. Carter-Saunders House History, MAS., Sept., 1956, p. 10
Xeroxed draft. (1/29/80)
FOOTNOTES:
Executive Journals of the Council of Colonial Virginia (1739-1754), published: Richmond (1945), Vol. V, page 30.
See also: The Apothecary in Eighteenth-Century Williamsburg, Herbert Clarke and The Apothecary in Colonial America, Harold Gill, May 1963.
The XVIIIth Century in London, E. Beresford Chancellor, London: B. J. Batsford Ltd. (N.D.), page 41, figure 34. and page 57, figure 51.
ARCHITECTURE: Williamsburg
The Virginia Gazette - 16 May 1745: 41The Dwelling-house, Kitchens, Meat-house, Stable, and
other convenient Out-houses; also a Garden, with the two lots they are upon,
being part of Estate of Mrs. Joanne Archer, deceas'd, and where Dr.
Kenneth
MacKenzie now lives, in Duke of Gloucester Street, Williamsburg, are to be
expos'd to Sale to the highest Bidder, for ready Money, on the second Tuesday in
June next, being the first Day of the Court of Oyer and Terminer.
