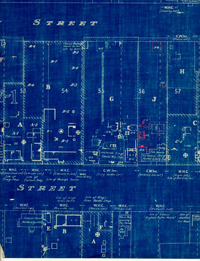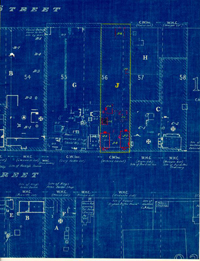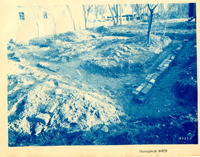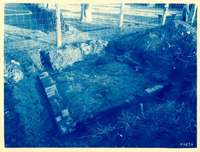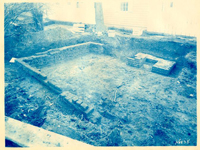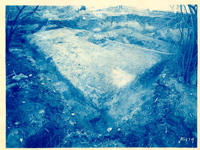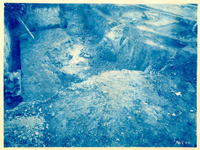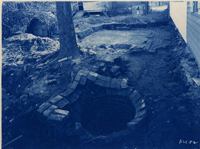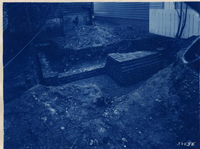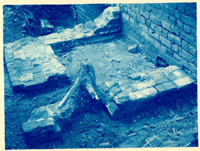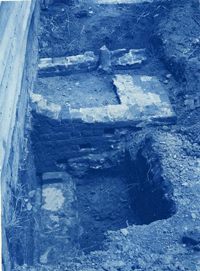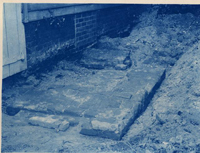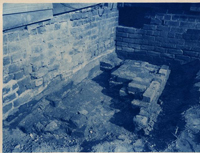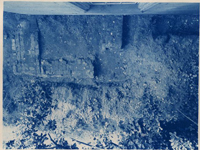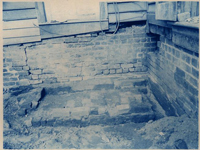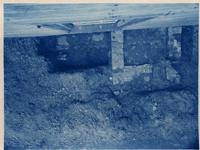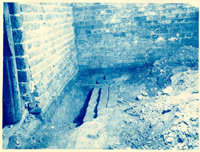Alexander Craig House Archaeological Report,
Block 17 Building 5 Lot 56 Area JOriginally entitled: "Victoria Lee Lot Supplemental Report"
Colonial Williamsburg Foundation Library Research Report Series - 1343
Colonial Williamsburg Foundation Library
Williamsburg, Virginia
1990
ARCHAEOLOGICAL REPORT
BLOCK 17, AREA J
Victoria Lee Lot
(Part of Colonial Lot No. 56)
During the months of December 1941 and January 1942 archaeological investigations were carried out on what is now known as the Victoria Lee Lot. This lot has a frontage of 59.60 feet on Duke of Gloucester Street and a depth of 264 feet to the south line of Nicholson Street. According to research records, this lot is comprised of slightly less than the eastern two-thirds of Colonial Lot No. 56. The remainder or west portion of Colonial Lot No. 56 lies on what has recently been known as the Vaiden Lot.
J-1 Shop or Store
In 1939 when the eastern portion of the Vaiden Lot (site of Scrivener Shop) was excavated, the west wall of a 32-foot foundation of brick 13" in thickness, was discovered lying approximately on the existing Vaiden-Lee property line. (See area J-1 on the archaeological drawing). This foundation could not be investigated farther at this time, because the Lee lot was not then owned by Colonial Williamsburg. The recent archaeological digging in this area exposed the remainder of this foundation with the exception of that part lying under the existing west end of the Lee House which could not be disturbed at this time. This foundation of brick proved to be that of a 32'-0" x 20'-0" building with an outside chimney on the north end. The wall thickness was 13" and its appearance indicated a well-constructed building. Apparently this building was used at one time as a shop or store for the purpose of selling drugs. Many fragments of broken medicine bottles and pill cups were found in this area.
2The Research Report on Colonial Lot No. 56 (which see) mentions William Pasteur and Dr. J. M. Galt selling drugs from 1773 to 1778 in probably the same building which stood on this site.
| Brick | - 8-1/8" x 4-¼" x 2-¾" |
| Mortar | - Oyster Shell |
| Bond | - English |
| Condition | - Fair |
See Photograph N-6855.
J-2 Early Storage Shed
Fourteen feet north of the foundation previously mentioned, the remains of a 12'-1-¼" x 16'-2-¼" brick foundation was located. This probably is the site of a small storage house used for storing supplies such as were sold in the shop or store. It had a nine-inch foundation wall and was constructed altogether of brick bats. The floor was paved with bats with no definite pattern other than shown on the archaeological drawing. An area of brick bat paving was found to the west of this foundation which may indicate that the entrance was on that side.
On the north end, near the northwest inside corner are the remains of a shallow fire box which may have been used as a means of keeping the building slightly warm during freezing weather. Heat may have been needed on account of storage of liquids subject to damage during extreme cold spells. The fire box may have been connected with an outside chimney, but no evidence was found of one having existed, as the earth around the north end of this foundation had previously been disturbed.
A considerable amount of broken medicine bottles (small size) and fragments of pill cups were found in the fill taken from this area. Also several unbroken medicine bottles and pill cups were discovered.
| Brick size | - bats of various size |
| Mortar | - Oyster Shell |
| Bond | - intended for English |
| Condition | - poor |
See Photograph N-6852.
J-3 Kitchen
There was very little brickwork found in this area, but by tracing the fill of crushed brick and mortar, evidence of a 27'-1-¾" x 20'-1-¾" building on this site was revealed. The west portion of this building may have been built earlier with approximate dimensions of 20'-1-¼" x 12'-6", which is practically the same size as the foundation in area J-4. One theory is that the structure which stood on foundation J-4 may have been moved to this site and later an addition added to the east. There was a basement under the eastern portion of this building with an outside entrance on the south. No definite brickwork such as steps or bulkhead walls was found although the fill and debris showed the approximate dimensions, etc.. The basement had two floor levels, the earliest being on clay while the later was on a fill of crushed brick 15" higher. A small wedge-shaped wall was located on the west side of the basement and evidently served as a retaining wall for a chimney. The nearest indication of a fireplace in this building was located about six feet west of the wedge-shaped retaining wall. Here an area of crushed brick imbedded in shell mortar was found and is very similar to the fill used as a base for under fire paving. On the north and south side of this brick and mortar fill was found slight evidence of the sidewalls of the fireplace with indications of the opening being to the west.
| Brick size | 9" x 4½" x 2½" to 2-5/8" |
| Mortar | Oyster Shell |
| Bond | English |
| Color | Light brown and reddish buff |
| Condition | poor |
J-4 Well and Storage Shed with Chimney
Nine feet north of the northwest corner of foundations J-2 is the well 4 which appears to have been in use for a number of years. The debris, which was removed to a depth of eight feet, was definitely late nineteenth-century, while the brick well lining appeared to be very old. The well head foundation appears to have been rebuilt sometime during the middle or late nineteenth century. Lime and sand mortar, as well as salvaged bricks, were used in the construction of the well head foundation which probably had to be raised at times to compensate for the gradual rise in the surrounding ground level.
Just east of the well is the foundation of a 20'-1" x 12'-1½" building with a small outside chimney on the west. The building which was on this site was probably used for the same purpose as that which stood on foundation J-2. Several small medicine bottles and pill cups, also many broken pieces, were found in this area. No evidence of floor paving was found. A 4'-6" wall opening, just south of the chimney, indicates what may have been an opening for air to circulate under a wood floor. It seems logical that a building used for storing articles subject to damage when damp would have proper ventilation under the floor. The small fireplace could be used to keep things dry during rainy seasons as well as liquids from freezing in winter. Another theory is that there was a herb garden in connection with the apothecary shop and this building, as well as building J-2, may have been used as drying sheds.
| Brick size | 8-5/8" x 4-1/8" x 2-½" |
| Mortar | Oyster Shell |
| Bond | English |
| Condition | Fair |
J-5 Privy
North of the kitchen site and 88'-9-¼" south of Nicholson Street was uncovered the remains of an 8'-3-¼" x 6'-0" brick foundation. According to the 5 evidence found in this area, this was an early privy.
| Brick size | 8½" x 4¼" x 2½" |
| Mortar | Oyster Shell |
| Bond | English |
| Condition | Fair |
See Photograph N-6836.
J-6 Stable or Carriage Shed
In the northeast corner of this lot were uncovered the remains of what appear to have been two early buildings. Only fragmentary remains of both buildings were found. The earliest building appears to have been 22'-2" x 20'-½" with the east side being very close to the original Colonial Lot line. This is probably the remains of the building shown on the Frenchman's Map of 1782.
| Brick size | mixed sizes |
| Mortar | Oyster Shell |
| Bond | English |
| Condition | Poor |
See Photograph N-6835.
Evidence of the second building on this site is very vague. Only two short walls were found which were located next to and parallel to Nicholson Street line. No indications of fill or debris, to indicate the length or width of the building which stood here, were found.
James M. Knight
Colonial Williamsburg
Architectural Department
SUPPLEMENTARY ARCHAEOLOGICAL REPORT
BLOCK 17, AREA J
Victoria Lee Lot
(Part of Colonial Lot No. 56)
In 1941-42 when archaeological excavating was carried on in the eastern portion of Colonial Lot 56, the area in the immediate vicinity of the existing building could not be investigated on account of the house being occupied by the E. M. Lee family. The house was vacated in the spring of 1948 and archaeological excavations were resumed June 15.
The remaining east and south portion of the shop or store foundation (Area J-1 on archaeological plan) was investigated in order to obtain more information such as location of entrance steps, etc. No evidence of an entrance on the east side could be found as the early brickwork had been salvaged to a depth of 18" below the existing surface and backfilled with clay and modern debris.
Excavating on the south side of the early shop or store foundation brought to light the remains of the original entrance foundation. It was constructed of brick and its dimensions were 10'-¼" x 5'-6½". It showed evidence of having originally supported stone steps that entered, from the east and west, to a stoop in front of the doorway.
It may be noted that a portion of the west wing foundation of the existing building was constructed on top of part of the south wall of the early shop or store foundation.
No evidence of a basement or basement entrance was found which probably accounts for the two storage sheds in the rear.
| Brick size (entrance steps) | 8¼" x 4" x 2½" |
| Mortar | Oyster Shell |
| Bond | English |
| Color | Buff and Red |
See Photographs 48-W-506 - 48-W-515
2J-7 Shop or Store
The eastern portion of the Lee House proved to be much earlier in construction than the west wing. Its original 18th century foundation still exists and is in a fair condition with the exception of the brickwork near the northwest corner, which had crumbled in several places. Recently this has been rebricked in order to strengthen the old wall. This foundation is 20'- ¾" east of the shop or store foundation located in Area J-1. These two earlier foundations appear to be very similar in construction and probably both were built at the same time and used for the same purpose. The width of each building was practically the same although the length of the one to the east was 2'-0" larger.
There is a full basement under the present building, and it appears to have been in continuous use as a storage place since it was constructed.
The front or south side of the building was carefully excavated and the brick remains of the original first floor entrance steps were exposed. This foundation was 6'-1" wide and appeared to have originally supported stone steps.
Just west of the first floor entrance steps foundation were found the fragmentary remains of a 5'- 3 1/8" bulkhead or basement entrance. This was an original entrance although it had been bricked up at some later date which probably was at the time when the west wing was added.
In rear of the building on the west side of the existing chimney is another entrance to the basement. What remains of this entrance appears to be later than original, in construction. Although the steps have completely disappeared, the remains of the east cheek wall still exist as well as enough of the lower courses of brickwork to determine its original width. It may be noted that on the outside this wall does not bond with the chimney 3 but on the inside it bonds with the chimney which in turn bonds in with the rest of the foundation.
On the west side of the building, under the existing doorway, was found the foundation of the original entrance steps. According to the size of the brickwork this foundation must have supported stone steps. Several large pieces of stone steps were found in this immediate vicinity which were probably parts of the original steps.
Three of the original window openings in the basement walls still existed. One of these was located between the front entrance and the southeast corner. Another opening is just south of the side or first floor entrance on the west side of the building. A third window opening is in rear of the building, between the chimney and the northeast corner.
Inside of the basement is divided by a 9" brick partition wall. It runs east and west with a 5'-11" doorway opening between the front and rear. This wall appears to have been constructed slightly later than the rest of the brickwork.
| Brick Size | 8½" x 4" x 2 ¾" |
| Mortar | Shell |
| Bond | English |
| Color | Dark Red and Brown |
| 8 courses = 2'-2" |
See Photographs 48-W-504, 48-W-505, 48-W-514, 48-W-516 and 48-W-517.
Area J-8
(Area between the two Shops or Stores)
Under the west wing, between the two building foundations was a fill composed mostly of clay, with a top elevation approximately 18" above the average surrounding grade level. An exploration trench was dug, running east and west, to a depth of three feet in order to determine the nature of this fill. This layer of clay which was approximately two feet in thickness, rested on a very early fill. The early fill could be excavated only one foot deeper on account of being under the existing building and lacked proper working space as well as danger of undermining the present building foundation. A few artifacts were found in the early fill such as wig curlers, broken clay pipes and fragments of 18th century China.
Being unable to investigate any further under the west wing, several short deep trenches were dug just north of the west wing foundation. This brought to light a definite 18th century fill that extended to a depth of 4'-6" below the present surface. This fill followed an east-west line that paralleled the north foundation wall of the west wing, at a distance of about 3'-0". One trench was dug beside the shop or store foundation, in area J-1, and at this point the remains of a very early foundation was found. This proved to be the northwest corner of a building that existed on this site earlier than any of the building previously investigated. Several trenches were then dug inside the basement of the east shop or store and the remains of the basement steps to the early building were discovered. The east limits of the fill was also determined and showed that the first or original building on this site was approximately 31'-0" x 21'-0", and had a basement.
2This site should be more thoroughly investigated when the west wing is removed as there is a possibility of finding more interesting artifacts as well as securing more data concerning what was on this site.
James M. Knight
Colonial Williamsburg
Architectural Department
 ARCHAEOLOGICAL SURVEY OF FOUNDATIONS ON COLONIAL LOT NO. 56 (PRESENT LEE LOT & PART OF VAIDEN LOT) WILLIAMSBURG, VA. SCALE ¼"=1'-0"
ARCHAEOLOGICAL SURVEY OF FOUNDATIONS ON COLONIAL LOT NO. 56 (PRESENT LEE LOT & PART OF VAIDEN LOT) WILLIAMSBURG, VA. SCALE ¼"=1'-0"
[Digital Image Unavailable]
