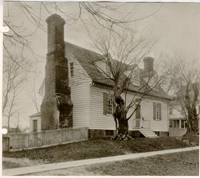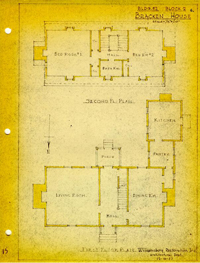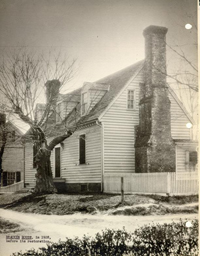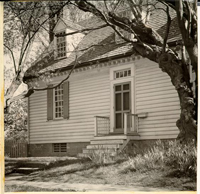Bracken Tenement Architectural Report, Block 2 Building 52 Lot 241-242Originally entitled: "Architectural Report: Bracken House (Montague House)"
Colonial Williamsburg Foundation Library Research Report Series - 1039
Colonial Williamsburg Foundation Library
Williamsburg, Virginia
1990
| Distribution | - Original to C. W. Archives arch. |
|---|---|
| Carbon to Research | |
| 2 Carbons to Architectural Records |
Sept. 6, 1955
Date
ARCHITECTURAL REPORT
BRACKEN HOUSE (Montague House)
Block 2., Building 52
ARCHITECTURAL REPORT
BRACKEN HOUSE (Montague House)
Block 2, Building 52
This house was restored under the direction of Perry, Shaw and Hepburn, Architects, during 1928.
Restoration Started - June 1, 1928
Restoration Completed - November 1, 1928
Architectural drawings were made by Samuel McMurtrie, Singleton P. Moorehead, George S. Campbell, David J. Hayes and Walter Macomber. The drawings were checked by Walter Macomber, Resident Architect.
The information contained in this report was obtained from draftsmen on the job who reported to W. M. Macomber. A record of restoration, obtained from Mr. Macomber was recorded by Harold R. Shurtleff, Director of Research and Records, May 3, 1930. The Shurtleff notes, in rough draft, were reviewed and edited by A. Lawrence Kocher and Howard B. Dearstyne, July 27, 1951. Report reviewed by Mr. A. Pierce Middleton, May 13, 1954 and corrected by A.L.K., July 13,1954. Note: Since this report was written the Kitchen-pantry wing (see plan, P.6) has been removed, so that the remarks concerning this on p. 12 are no longer valid. When this change was made the, south portion of the Dining Room was partitioned off and converted into a kitchen. Thus, our first floor plan also requires revision.
ARCHITECTURAL REPORT
THE BRACKEN HOUSE (Montague House)
Block 2, Lots 241, 242
(Restored)
The Bracken House appears to have received its name through the recorded ownership by Bracken of Lots 241 and 242 in Block 2. Bracken is not known to have lived in the house which bears his name, but his occupancy of the Allen-Byrd House is a matter of record.* A home appears on lots 241, 242 as delineated by the Frenchman on his map of 1782.
AN ACCOUNT ON JOHN BRACKEN 1745-1818
From the time of his appointment as Rector of Bruton Parish until his death, John Bracken lived in or near Williamsburg. He achieved, perhaps, his greatest distinction as the ninth president of the College of William and Mary (1812-1814), succeeding James Madison.
John Bracken was born in England about 1745 and shortly "after his appointment as Rector of Bruton Parish in 1773, he married Miss Sally Burwell, daughter of the former Carter Burwell, Esq., owner 2 of Carter's Grove in 1776. This alliance added considerably to his social standing in the community. Alexander Purdie, the printer of the Virginia Gazette, thought well of the newlyweds since he published a poem in their praise. Such attention seemed to have been reserved only for individuals of quality. The verse reads:
"Could I on airy pinions soar,
*
Where Mighty poets flew before
How would I, in unpolish'd lays
Rehearse this happy couple's praise!
My tight-strung lyre should sing the fair,
With whom but few can well compare,
For modesty and sense combin'd,
Those valu'd qualities of mind.
Of Bracken too my muse should sing,
His praise should echo from my string;
Religion, virtue, all around,
And morals good, should loudly sound.
Such lofty themes I must resign,
Such abler poets, such be thine."
Bracken seems to have lost caste during his later years and there is a suspicion that he became a victim of the bottle. At any rate, we note that he was spoken of in 1815 as "the Round Bellied Vicar," at which time he received a call to solemnize a marriage at Yorktown. He was due to arrive there at seven o'clock. About eight o'clock he made his belated appearance covered with mud and water. "It seems," relates the teller of this episode, "that the worthy old gentleman with a Miss Elizabeth Gatliff had set out from Williamsburg together in a gigg at eleven o'clock in the morning. Being in his cups he took the Martin's Hundred Road in error and went to the Grove 3 before he discovered he had lost his way. He then turned about and got almost to Mr. Semples farm he there upon a dead level upset the gigg and broke it and fell on poor Miss Elizabeth Gatliff and almost killed her."*
DATE
The houses because of its characteristics, is thought to have been built before the Revolution, probably about 1760 to 1770. (W. Macomber) The estimate of its age can be made in parts by its simplified plan, its absence of closets, the fairly heavy moldings and by the nature of its chimney brickwork.
GENERAL ACCOUNT
It is suggested that the reader of this report consult the Research Report with its discussion of house site and listing of successive owners.
The house stands on land known to have been owned by John Bracken. It is also bounded on two sides by Bracken owned lots, as shown on the so-called "Tyler Map" of around 1800. Also see the Bucktrout and College maps of Williamsburg for almost the same period. The Virginia Gazette describes, in its advertising columns, "… for sale a good brick house, situated in the city of Williamsburg with four rooms on each floor, lately occupied by the said William Byrd, esq.; and at present by the reverend mr. Bracken."** This brick house is identified as the Allen-Byrd House.
RESTORED FORM OF THE BRACKEN HOUSE
There was no kitchen wing originally. The present one is new and was added as a convenient place for the attached kitchen. All of the window sash and window frames are new since the old ones had disappeared. There was a single piece of sash recovered to serve as a guide in reconstructing the replaced windows.
EXTERIOR
NORTH ELEVATION:
SHINGLES
The shingles* are new and were put on at the time the house was restored. They are made of asbestos as a fire preventative, and are so made that they will darken and gather moss with age as do the original wood shingles. The former shingles were in bad condition.
DORMER WINDOWS
The dormer windows were rebuilt when the house was restored on the model of the dormers which were there and which had gone to pieces. The window sash and frame are new, but on the original model. See General Notes under Exterior.
CORNICE
The cornice is original with about ten per cent new replacement of parts in bad condition.
GUTTER AND LEADER
There was no gutter or leader originally. The present gutter and leader are new and were put in to protect the house.
WALL SURFACE
The wall surface is of weatherboarding. It is new and on the same model as the old which was in bad condition except for a few pieces which were saved and used.
PORCH
The porch is new, though of a colonial type. There is no record of what was originally there.
FRONT DOOR
The door frame and the transom light above are new. They are similar to the original ones in the Barlow House in Williamsburg. The door itself is new also, but of a colonial type. The original door, door frame and transom light had all disappeared,
 BRACKEN HOUSE, as it is today, 1951, following its restoration, with practically no alteration to its external appearance.
5
and renewed at some unknown period.
BRACKEN HOUSE, as it is today, 1951, following its restoration, with practically no alteration to its external appearance.
5
and renewed at some unknown period.
WINDOWS
The window openings are as they were originally, but new sash and frames were put in. See General Notes-
SHUTTERS
The shutters and iron "holdbacks" are new, but on a colonial model. There is no record of what was there originally.
BASEMENT WALL
The brick basement wall is original. The grills, sash and frames of the basement windows are new, on a colonial model. The old ones had gone to pieces.
 Bldg 52, Block 2
Bldg 52, Block 2
BRACKEN HOUSE
First Floor Plan Williamsburg Restoration [illegible]
EAST ELEVATION
BARGE BOARDS
The barge board on the southern slope of the roof is original. The barge board on the northern slope was existing at the time the house was restored, but it in not the original one. Both end boards are new, but are of the local colonial type adapted to the style of this particular house.
WALL SURFACE
The weatherboarding is new, following old weatherboarding in thickness, width and beaded edge.*
WINDOWS
The window opening in the gable on the second floor is new and was put in to provide ventilation. It has new sash and frame of the original model. See General Notes.
CHIMNEY
The chimney is original and untouched except for some new reinforcement in the throat. (It is a very good example of this type of chimney, and in remarkably good condition. It is of the same excellent kind as the original chimney of the Public Records office.)
BASEMENT
The basement wall showing is original.
BASEMENT ENTRANCE
This entrance was in existence when the house was restored, but was not an original part of the house. It has been newly repaired.
SOUTH ELEVATION
SHINGLES
The asbestos shingles are new. (See remarks about shingles under North Elevation.)
DORMER WINDOWS
The dormer windows at each end were newly rebuilt on the model of the dormers which were there and which had gone to pieces. The window sash and frames are new, but on the original model. See General Notes. The dormer window in the center is entirely new and was installed so as to add to the convenience of the house.
CORNICE
The cornice is new and was made by the Restoration to match the original cornice on the North Elevation. There was formerly a plain cornice, without modillions.
GUTTER AND LEADER
There was no gutter or leaders originally. The present gutter and leaders are new and were put in to protect the house.
WALL SURFACE
The wall surface is of weatherboarding. It is not original but was put on some time before the house was restored. As it was good in type most of it was retained and was repaired where it had gone to pieces.
PORCH
The porch is new. It was added for the sake of convenience. It is similar in design to a colonial type porch at Tuckahoe.
DOOR
The door is new, and follows a colonial model. The original door had disappeared.
WINDOWS
Window openings are as they were originally, but with now sash and frames on the original model. See General Notes.
SHUTTERS
The shutters and iron "holdbacks" are new and are typical in detail for the period. There is no record of what was there originally.
9BASEMENT
The basement wall is original. The grills, sash and frame of the basement windows are new, based on old precedent. The original ones had gone to pieces.
WEST ELEVATION
BARGE BOARDS
The barge boards on both north and south slopes are original. Both end boards are new and were put in by the Restoration but are of the local colonial type adapted to the style of this particular house. There were no end boards originally.
WALL SURFACE
The weatherboarding is not old but was left on because it was of good type. In places where it had disappeared or gone to pieces it was replaced by new weatherboarding of the same type.
WINDOWS
The window opening on the second floor has always been there, but the original sash and frame had disappeared. The present sash and frame are new, on original model of sash and frame used in this house.
CHIMNEYS
The chimney is original and untouched except for now reinforcement in the throat and some new repointing of bricks against the house van. (See note on Chimney under East Elevation.)
BASEMENT
The basement wall is original.
INTERIOR
GENERAL NOTES
Interior walls and ceilings throughout the house are newly replastered. The original or old plaster was in bad condition.
All locks, latches, and door knobs used throughout the house are new, and were put in by the Restoration. The original ones had disappeared. Locks and knobs as installed consist of reproductions.
All the hinges used on the original doors are original or old, and all hinges used on new doors are new. These are handmade on the old "L" model with new hand-made nails.
The hot water heating system is new and was installed for the convenience of the house. Therefore, all equipment, openings for pipes, etc., that are connected with this heating system are new.
All the lighting equipment and fixtures are new as there was no lighting system before the house was restored.
See reference to Window Sash under General Notes for Exterior.
All interior window trim was put in by the Restoration, but is of an-old type. The original or old trim had disappeared or gone to pieces.
Baseboards are painted black in accordance with an apparent original usage. Woodwork and walls are painted in accordance with the prevailing local colour schemes of the eighteenth century determined by scraping and other investigation.
11The sills of the building are original except in places at the corner where they had rotted and had to be replaced. All new sills are creosoted for protection against "termites"*and the original sills are painted with creosote paint as far as possible.
The first floor beams and girders are original.
The second floor beams and girders are original with some necessary new reinforcements.
The studding throughout the house is original, with about ten per cent necessary new reinforcement.
About 25 per cent of the rafters and roof boards are original. The rest are new and were necessary replacements because of the condition of the roof. Cabot quilting was put in when the house was restored for insulation against heat.
All new nails used are hand-made.
FIRST FLOOR
HALL
The doors leading from the Hall to the Living Room and Dining Room are original with original frames.
DINING ROOM
The floor is original. The floor beams and girders underneath are original. The walls and ceiling were replastered at the time the house was restored. New baseboards, chair rails, cornices and fireplace mantels of old type were put in when the house was restored. The original ones had disappeared. New Window Sash and Trim of the original type were put in at the time the house was restored. The old ones had disappeared. The fireplace and hearth had to be rebuilt at the time the house was restored on the original dimensions and in the original form. The present entrance to the new kitchen wing was formerly a cup board or closet. The floor in it was put in at the time the house was restored. The beams in its ceiling were in existence when the restoration was made but are not original. It may be that this cupboard was not a part of the original house. "Birge" wall paper is new.
KITCHEN WING
The Kitchen Wing in entirely new and was built at the time the house was restored to make the house more convenient. It has been designed in the same style as the original house and its chimney is typical of the locality and of the period that the house was built in.
LIVING ROOM
The floor is original. The floor beams and girders underneath are original. The walls and ceiling were replastered at 13 the time the house was restored. New baseboard, chair rail, cornice and fireplace mantel of old type put in at the time the house was restored. The original ones had disappeared. New window sash and trim of original model were put in at the time the house was restored. (See Exterior, General Notes.) The fireplace and hearth had to be rebuilt at the time the house was restored, with the same dimensions and of the same model. Birge reproduction wall papers were put in at the time the house was restored.
SECOND FLOOR
STAIRWAY
See paragraph under Hall in "First Floor."
UPPER HALL
The floor and beams underneath are original. The walls and ceiling were replastered at the time the house was restored. The dormer window is newly rebuilt with new sash and trim on the original model. (See Exterior, General Notes.) Probably the upper hall originally ran straight through to the front of the second floor.
BATH ROOM
Probably no room originally existed where the present bath room now is. The present bath room was enlarged from the bath room which existed at the time the house was restored by moving the wall which divided it from the hall two or three feet nearer the staircase. The dormer window was rebuilt at the time the house was restored and its sash and trim are new, of old model. (See Exterior, General Notes.) The floor and beams underneath are original. The door and frame leading from the hall into the 14 bath room are new, of an old model. Originally no door here. The walls and ceiling were newly replastered and the east and west walls are new and were built at the time the house was restored. The bath room fixtures are new and were installed when the house was restored.
WEST BED ROOM
The floors are original. The beams and girders underneath are original. The attic beams in the ceiling are also original. The walls and ceiling were newly replastered. New baseboards of an old type were put in at the time the house was restored. (See Exterior, General Notes.) The fireplace and hearth had to be rebuilt at the time the house was restored of same dimensions and shape as they were before. New mantle piece of old model was put in when the house was restored. The original had disappeared. The doorway, together with the door and its trim, opening into the closet are new, of old model, and put in when the house was restored. The closet itself was built when the house was restored out of space which belonged to the former bath room, as a convenience. The doorway opening into the Upper Hall was moved two or three feet nearer the stairs and into its present position when the house was restored because of the increased depth of the new bath room. Its door, trim and hinges are all original and were in the former doorway. Note the difference between the front and rear dormer windows in size and number of lights (or panes). The front windows have fifteen lights each eight and a half inches, by nine and a half inches, while the rear windows have twelve lights each eight and a half by ten and a half inches.
EAST BED ROOM
Exactly the same conditions as in the West Bed Room.
 [Digital version unavailable ]
[Digital version unavailable ]
 [Digital version unavailable]
[Digital version unavailable]
Footnotes
Errata
Extra blueprint at end of Special Collections version.

