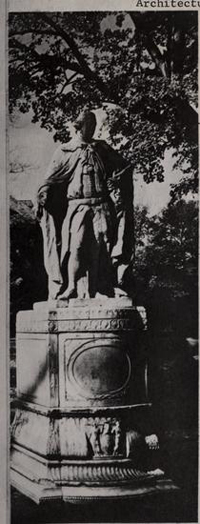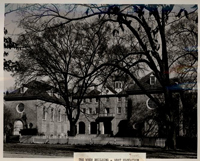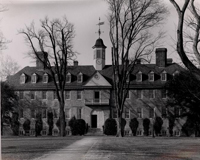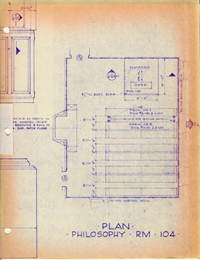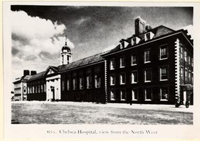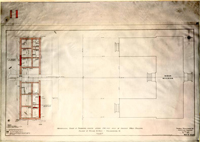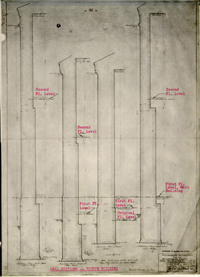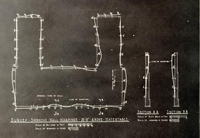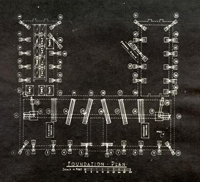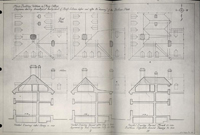Wren Building at the College of William and Mary Restored: Summary Architectural Report of Interior Restoration 1967-1968 Block 16 Building 3The Wren Building at the College of William & Mary (Block 16, Building 3) Restored Summary Architectural Report of Interior Restoration: 1967-1968
Colonial Williamsburg Foundation Library Research Report Series - 0194
Colonial Williamsburg Foundation Library
Williamsburg, Virginia
1990
THE WREN BUILDING at THE COLLEGE OF WILLIAM & MARY
(Block 16, Building 3)
RESTORED
SUMMARY ARCHITECTURAL REPORT
of
INTERIOR RESTORATION: 1967-1968
Architects' Office
The Colonial Williamsburg Foundation
June, 1968 (Revisions: July, 1979)
THE WREN BUILDING
Façade
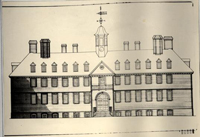 Drawing by Singleton P. Moorehead
Drawing by Singleton P. Moorehead
Architects' Office
The colonial Williamsburg Foundation
[1958]
See: Marcus Whiffen's The Public Buildings of Williamsburg (Williamsburg Virginia: Colonial Williamsburg, 1958), Figure 38, page 102.
PHOTOCOPY OF HANDWRITTEN NOTE - [no digital image available]
By means of steel beams and concrete footings, the interior framework is supported independently of the exterior walls.
PB note
re: "curtain wall" construction
Daguerreans
[HANDWRITTEN NOTE]
Previous Public Bldg:
Church Jamestown
(3) State House, Jamestown
Bruton Church, Wmsbg.
By time 2nd Bldg. finished:
Spotswood's energetic building accomplishments -
Capitol (1705)
Palace - ca. 1716.
Gaol
Magazine
Bruton Church.
PHOTOCOPY OF HANDWRITTEN NOTE - [no digital image available]
RG Checked in sketches
File
(B1. 16 #3.)
PHOTOCOPY OF HANDWRITTEN NOTE - [no digital image available]
Ck - fireplace in plan
ELP.
Sketch SK-
p. 50-A.
(Summary Report)
PHOTOCOPY OF HANDWRITTEN NOTE - [no digital image available]
Main Building of College Wm. & Mary
#120
dated 8/1/29
by John A. Barrows
checked WMM OMB
rev. March 10, '30 OMB
PHOTOCOPY OF HANDWRITTEN NOTE - [no digital image available]
Main Building of College of W. & M.
Dwg. #117
8/1/29 John A. Barrows
3/4"
PHOTOCOPY OF HANDWRITTEN NOTE - [no digital image available]
Main Bldg. of College of W. & M.
#118
8/1/29
John A. Barrows
rev. 9/30/30 RAW
PHOTOCOPY OF HANDWRITTEN NOTE - [no digital image available]
Wren Bldg. alt.-
June 16, 1967
1/8" = 1'-0"
JFW
A 2
Rev. 8-11-67
9-26-67
ELP
PHOTOCOPY OF HANDWRITTEN NOTE - [no digital image available]
Wren Bldg, Alterations
June 16, 1967
1/8" = 1'-0"
ELP
A 1
Basement [cellar] Plan
PHOTOCOPY OF HANDWRITTEN NOTE - [no digital image available]
Wren Bldg. alt.
June 16, 1967
1/8"=1'-0"
ELP
A 3
6-21-67 ELP
PHOTOCOPY OF HANDWRITTEN NOTE - [no digital image available]
Wren Bldg. alt.
June 16, 1967
1/8"-1'-0"
1/4" = 1'-0"
ELP
A 4
Rev.
6-21-67
7-12-67
9-26-67 ELP
53-DB-4846 An old photograph showing the ravaged walls after the fire of 1859 corroborating the archaeological evidence.
PHOTOCOPY OF HANDWRITTEN NOTE - [no digital image available]
Photo of ptg. given CW by Miss Ellen Bagby of Richmond (for many years active in A.P.V.A.)
Whereabouts of ptg. unknown, artist unknown.
8-18-71 Mrs. Goodwin says that Miss Bagby gave C.W. a photograph of her original ptg. - Where is that photo?
WREN-
RAVAGED WALLS AFTER FIRE [illegible]
(c.1953) Rec'd.
[HANDWRITTEN NOTE]
p.33.
Several other locations were considered and Townsend Lands or the Lands of Col. Townsend on the South Side of York River - was the site specified in the charter.
[HANDWRITTEN NOTE]
fn. only about 30 acres of the orig. tract remain.
See: pp. 33-34- Hist Notes
PHOTOCOPY OF HANDWRITTEN NOTE - [no digital image available]
[illegible]
GRADE RAISE OF 3 FT. (P. 18)?
How, since whole plot is level?
From Archaeo. Report + docu records and evidence of drain tunnel
PHOTOCOPY OF HANDWRITTEN NOTE - [no digital image available]
I thought that Michel was Swiss. Was he French?
(p. 17)
yes - Swiss
[illegible]
PHOTOCOPY OF HANDWRITTEN NOTE - [no digital image available]
Where did you get the Jazzbo about Curtain Walls (p. 13)? It isn't right I don't think.
Cleverdon Report
PHOTOCOPY OF HANDWRITTEN NOTE - [no digital image available]
[illegible] The fireplace is [sketch], not [sketch] in plan, isn't it?
PHOTOCOPY OF HANDWRITTEN NOTE - [no digital image available]
(p. 74) The common room is virtually the same size (and would have originally been a tad larger) as the moral philosophy room below.
ck. dimensions
Ones I have say Common Rm. slightly smaller
PHOTOCOPY OF HANDWRITTEN NOTE - [no digital image available]
(p. 14) I read Michel's drwg as having the door above the bsmt instead of into it.
CK
[HANDWRITTEN NOTE]
Put: Room Numbers
Dimensions
Ceiling heights
Change page #s.
Xerox pages back/front
TABLE OF CONTENTS
| PAGE | |
| Title Page | |
| Table of Contents | |
| List of Illustrations | |
| Restoration Chronology (C.W.F.: 1928-1968) | 1. |
| Preface | i. |
| Historical Chronology (W.& M.: 1963-1979) | 3. |
| Bibliography | 6. |
| [Index] | |
| PART I: Historical and Architectural Research | |
| Historical Summary | 7. |
| Restoration Summary | 9. |
| Condition | 12. |
| The First Wren Building (1695-1705) | 14. |
| The Second Wren Building (1710-1859) | 22. |
| Pictorial Records of the Second Wren Building | 29. |
| Design | 30. |
| The College Environs | 31. |
| PART II: The Interior of The Wren Building | |
| Plan | 34. |
| General Notes | 35. |
| Ceiling Heights | 36-37. |
| First Floor | 37. |
| Lobby | 37. |
| Main Stair Passage | 39. |
| Piazza | 41. |
| South Stair Passage | 43. |
| North stair Passage | 45. |
| Grammar school Room | 45. |
| Moral Philosophy Room | 50. |
| The Great Hall | 52. |
| The Chapel | 59. |
| Second Floor | 68. |
| The Long Corridor | 68. |
| Lobby | 69. |
| The Convocation ("Blue") Room | 69. |
| Common Room | 73. |
| ADDENDA | |
| Appendix I: Memorandum of Several Faults..." | 77. |
| Appendix II: The Wren Controversy | 78. |
| Appendix III: Floor Plans | 87. |
| FOOTNOTES | 88. |
| [INDEX] | 92. |
| PAGE | |
| The Wren Building: East Elevation. Restored. (Drawing by Singleton P. Moorehead, C.W.F., 1958.) | Frontispiece |
| The Wren Building: East Elevation. Restored. (C.W.F. Negative #K62-JC-446.) | 6. |
| The Wren Building: West Elevation. Restored.(C.W.F. Negative #51-W-341.) | 7. |
| Dormitory Room Depicted in The Second College Building.(Leslie's Illustrated Newspaper, August 17, 1866.) | 10. |
| The Fourth College Building: Southeast View.(Photograph, unknown photographer, 1870s.) | 12. |
| The First College Building: Outline of Original Plan. (Survey Map by Theodorick Bland, 1699.) | 14. |
| The First College Building: East Elevation. (Watercolor sketch, Franz Ludwig Michel, c.1702.) (C.W.F. Negative #L-185.) | 17. |
| The Second College Building: Southeast View. (Portrait: James Blair; attr. Charles Bridges, c.1735.) (C.W.F. Negatives #N-4234; #L-179; #51-T-1629.) | 21. |
| The Second College Building: East Elevation - College Yard. (Bodleian Copperplate, engr. unknown, c.1740.) (C.W.F. Negative #N-4172.) | 22. |
| The Second College Building: Southwest View. (Bodleian Copperplate, engr. unknown, c.1740.) (C.W.F. Negative #N-4173.) | 25. |
| The Second College Building: East Elevation. (Daguerreotype, unknown photographer, c.1856.) (C.W.F. Negative #N-1960.) | 29. |
| Chelsea Hospital, London, England. (Design by Sir Christopher Wren, 1682-1691.) (Photostat: Engraving by S Nicholls, c.1700.) | 30. |
| Arlington House in [London], England. (Photostat:: Engraving by S. Whitehead, n.d.) | 31. |
| College Yard: The Second College Building; The Brafferton; The President's House. View: East Front. (Bodleian Copperplate, engr. unknown, c.1740.) (C.W.F. Negative #N-4986.) | 32. |
| Layout of The College of William and Mary. (Frenchman's Map, unknown cartographer, c.1782.) (C.W.F. Negative #N-3436.) | 34. |
| The Second College Building: Floor Pan & Addition. (Drawing by Thomas Jefferson, c.1772.) (C.W.F. Negative #L-189.) | 35. |
| -2- | |
| The Wren Building: Piazza (Restored). Northwest View. (C.W.F. Negative #53-2055.) | 41. |
| The Second College Building: West Elevation. (C.W.F. Negative #L-184.) | 42. |
| The Grammar School Room: (Restored). Northwest View. (C.W.F. Negative #68-SMT-1573.) | 45. |
| The Grammar school Room: (Restored). Southwest View. (C.W. F. Negative #68-SMT-1573.) | 45. |
| Eton College, Buckinghamshire, England. Headmaster's Desk, Upper School Room. (Design attr. Sir Christopher Wren, 1694.) | 46. |
| Eton College, Buckinghamshire, England. Assistant's Desk, Upper School Room (Design attr. Sir Christopher Wren, 1694.) | 46. |
| The Moral Philosophy Room: (Restored). Floor Plan. (Drawing by E. Leroy Phillips, C.W.F., 1967.) | 50. |
| The Moral Philosophy Room: (Restored). North Elevation. (Sketch by E. Leroy Phillips, C.W.F., 1967.) | 51. |
| The Great Hall, (Restored). View to West End of Room. (C.W.F. Negative #68-SMT-1574.) | 52. |
| The Great Hall, Chelsea Hospital, London England (C.W.F. Negative #67-CK-393.) | 53. |
| The Great Hall: (Restored). East Elevation. (Drawing by John A. Barrows, C.W.F., 1929-1930.) | 54. |
| The Great Hall: Exterior (Restored). West Elevation. (C.W.F. Negative #46-W-658.) | 55. |
| The Chapel: (Restored). East View of Altar. (C.W.F. Negative #52-W-150.) | 59. |
| The Chapel: (Restored). View of West End of Room. (C.W.F. Negative #66-SMT-1921.) | 59. |
| Christ Church, Newgate Street, London, England. (Design by Sir Christopher Wren, 1677-1687.) | 63. |
| The Chapel, Chelsea Hospital, London, England. | |
| The Chapel, Trinity College, Oxford University. (Design reviewed by Sir Christopher Wren, 1692.) | 63. |
| The Convocation ("Blue") Room: North Elevation. (Drawing by John A. Barrows, C.W.F., 1929.) | 69. |
| The Convocation ("Blue") Room: East Elevation (Drawing by John A. Barrows, C.W.F., 1929-1930.) | 69. |
| The Common Room: (Restored). Elevations. All Walls. (Drawing by John A. Barrows [?], C.W.F., 1929) | 73. |
| The Common Room: (Restored). Design of Floorcloth. (Drawing by E. Leroy Phillips, C.W.F., 1968.) | 76. |
| -3- | |
| Appendix I | PAGE |
| "Memorandum of several faults in the Building of William and Mary Colledge..." Francis Nicholson Papers, Manuscripts Collection, The Colonial Williamsburg Foundation. c.1704-1705. (C.W.F. Negative #57-CL-224.) | 77. |
| Appendix II | |
| Chelsea Hospital, London, England: Northwest View. (Design by Sir Christopher Wren, 1682-1691.) | 78. |
| Appendix III | |
| The Wren Building: Basement [Cellar] Plan. Alterations. (Drawing by E. Leroy Phillips, C.W.F., 1967.) | 86. |
| The Wren Building: First Floor Plan. Alterations. (Drawing by James F. Waite, C.W.F., 1967.) | |
| The Wren Building: Second Floor Plan. Alterations. (Drawing by E. Leroy Phillips, C.W.F., 1967.) | |
| The Wren Building: Third Floor Plan. Alterations. (Drawing by E. Leroy Phillips, C.W.F., 1967.) | |
| The Wren Building: Quadrangle Foundations Excavated. (Drawing by James M. Knight, C.W.F., 1950.) | |
| The Wren Building: Quadrangle Foundations Discovered. (Drawing by James M. Knight, C.W.F., 1940.) | |
| The Wren Building: Comparison of Excavated Quadrangle Foundations (1950) with Jefferson's Plan for An Addition to the College (c.1772). (Sketches, Architects' Office, C.W.F., 1950.) | |
| The Wren Building: Wall Sections of Fourth Building. (Drawing by J. Everette Fauber, C.W.F., 1930.) | |
| The Wren Building: Structural Survey of Wall Warpings. (Drawing by Herbert S. Cleverdon, C.V.&P., 1930.) | |
| The Wren Building: Foundation Plan - Footings. (Drawing by Herbert S. Cleverdon, C.V.&P., 1930.) | |
| The Wren Building: Roof Sections - Before and after Discovery of Bodleian Plate in 1929. (Drawing by Andrew H. Hepburn, P.S.&H., 1947.) | |
| The Second College Building: Ruins after 1859 Fire. (Painting, 1859, Ownership and Artist Unknown.) (C.W.F. Negative #53-DB-4846.) | Finis |
| Footnotes | |
| Meare [Boundary] Stone: The College of William and Mary. Inscribed: 1694. Original at Swem Library. (C.W.F. Negative #63-CK-677.) | 87. |
SUMMARY ARCHITECTURAL REPORT
The Wren Building was restored during 1928-1931 by The Williamsburg Holding Corporation (corporate precursor of Colonial Williamsburg) under the direction of Perry, Shaw & Hepburn, Architects. Cleverdon, Varney, and Pike, Engineers, was the structural consulting firm. The contractor was Todd and Brown, Inc. That project involved complete exterior restoration and partial interior restoration.
| Restoration started: | June, 1928 |
| Restoration was completed: | June, 1931 |
Adaptation of the interior in 1928 assured that the Wren Building would continue to function in its original educational role with modernly equipped classrooms and offices. Subsequently, during 1967-1968, six rooms in the Wren Building were restored to authentic eighteenth-century appearance by the Architects' Office of Colonial Williamsburg for exhibition purposes.
| Restoration started: | June, 1967 |
| Restoration was completed: | June, 1968 |
Catherine Savedge
Architectural Research Department
Colonial Williamsburg
June, 1968
PREFACE
The following summary report records architectural changes made at the Wren Building during a partial restoration conducted in 1967-1968. This recent project entailed only interior restoration, and was confined to six rooms of prime historical significance. Its purpose was to revise certain areas of the Wren Building, according to documented scholastic usage, for display among buildings in Colonial Williamsburg's exhibitions program. As first treated in 1928, these rooms were not fully restored, but, rather, fitted as modern classrooms and meeting rooms (one of the latter in accordance with long-standing tradition identifying it as domain of the faculty and Board of Visitors), so that the structure would continue to fulfill its active, educational role.
The current architectural work, along with arrangements for regularly scheduled conducted tours for to the public, were implemented through special agreement with The College of William and Mary. Founded in 1693, under authority of the Church of England, it The College has operated since 1906 as a state institution of higher education. Ownership of all structures at the College hence resides with The Commonwealth of Virginia.
Drawings for this project were executed by E. Leroy Phillips of the Architects' Office, Colonial Williamsburg, in consultation with Paul Buchanan, Director of Architectural Research. Mrs. Mary R. M. Goodwin's Research Report (1967), written in Colonial Williamsburg's (ii) Research Department, provided documentary and pictorial reference to substantiate these renovations. Limitations imposed by scanty primary source material detailing the Wren Building's original interior appearance meant that much specific precedent for academic features had to be derived from traditional arrangements surviving among historic preparatory schools, colleges, and universities in England. Virginia's colonial stylistic mannerisms, however, were followed throughout in interpreting British design prototypes.
This report concerns primarily the six rooms thus restored to an authenticity reflecting the Wren Building's early (c.1716-1779), vibrant period of scholarship and architectural development. Reorganization of the College curriculum under Governor Thomas Jefferson's innovations in 1779 afterwards reassigned the usages of particular rooms. Outlined here, therefore, are architectural descriptions and supportive evidence for alterations accomplished in 1968. Those rooms undergoing major change included:
| 1. | The Grammar School Room | (24' x 32'3") |
| 2. | The Moral Philosophy Room | (20' x 24') |
| 3. | The Great Hall | (25'6" x 59') |
| 4. | The Chapel | (25'6" x 59') |
| 5. | The Convocation ("Blue") Room | (24'3" x 32'4") |
| 6. | The Common Room | (19'10" x 24'4") |
The present report is an interim summary, intended to provide factual update supplementary to Howard Dearstyne's definitive (1951), two-volume Architectural Report on The Wren Building. More comprehensive studies must be consulted for complete analysis of the Wren Building, the history of the College, and the background of all structures and features related to the eighteenth-century College Yard, including the two other, colonial, brick structures situated there -- The Brafferton and The President's House which unify the original scheme. A list of related documents and sources can be found in the selected Bibliography which accompanies this report.
Catherine Savedge
Architectural Research Department
Colonial Williamsburg
June, 1968
[Revised: (CSS) July 10, 1979]
The Summary Architectural report is a resume of information on the subject building, condensed form data filed in the Architects' Office. It is intended for the use of authorized personnel within Colonial Williamsburg and visitors having a serious interest in colonial American architecture. It is not for public distribution.
THE WREN BUILDING -- HISTORICAL CHRONOLOGY
| 1693 | - (February 8) Royal Charter founded The College of William and Mary. |
| - Queen's College, Oxford University, England built by Sir Christopher Wren. | |
| - School at Appleby, Leicestershire, England designed by Sir Christopher Wren. | |
| - All Hallows Church, Lombard Street, London, England built, at Sir Christopher Wren's design. | |
| 1695 | (August 8) Foundation of First Wren Building Laid. |
| 1699 | Theodorick Bland Survey |
| 1700 | First Wren Building Completed. |
| 1702 | Franz Ludwig Michel's Drawing of First Building. |
| 1705 | - (October 29) First Wren Building Burned. |
| - Robert Beverley published The History and Present State of Virginia (London: 1705), 1st edition. | |
| 1709 | Second Wren Building Begun. |
| c.1716-1718 | Second Wren Building Completed according to new design by Governor Alexander Spotswood. |
| 1723 | Sir Christopher Wren's death. |
| 1723-1724 | The Brafferton Constructed |
| 1724 | Hugh Jones published The Present State of Virginia (London). |
| 1728-1732 | Chapel (South Wing) Built: Second Wren Building Complete. |
| 1732-1733 | The President's House Constructed. |
| c.1733-1746 | The Bodleian Copperplate Engraved [Oxford University, England] |
| 1735-1740 | Portrait of James Blair (attr. to Charles Bridges). Detail: Façade of Second Wren Building & Phoenix Rising from Flames. |
| c.1771-1772 | Thomas Jefferson's Floor Plan: Design for Enlargement of Original Quadrangle Scheme (into rectangle) at Request of Governor John Murray, Lord Dunmore. |
| 1774 | Quadrangle Addition Construction Begun. |
| (4) | |
| 1776 | American Revolution: College of William & Mary lost British ecclesiastic support, patronage, and crown revenues. |
| 1779 | Curriculum established under (1693) Royal Charter Revised by Virginia General Assembly under scholastic innovations of Governor Thomas Jefferson. |
| 1780 | Quadrangle Addition Abandoned because of Revolutionary War. |
| 1781 | General Cornwallis occupied President's House as Military Headquarters before final Revolutionary battle. |
| Wren Building and President's House occupied as Hospitals following Cornwallis' Surrender at Yorktown. | |
| 1781 | (November 23) President's House Burned while Occupied by wounded French Officers. |
| c.1782 | Frenchman's Map depicts College Layout. |
| 1786 | President's House Rebuilding Completed with Funds Appropriated by Government of France. |
| Late 18th c | [Humphrey Harwood Accounts for Repairs to College Structures.] |
| 1801 | Statue of Lord Botetourt Bought & Erected in College Yard. |
| c.1820 | Painting of Second Wren Building by Unknown Artist. |
| c.1840 | Watercolor of Wren Building by Thomas Charles Millington. |
| Lithograph of Second Wren Building by C. L. Ludwig. | |
| 1856 | Extensive Renovations to Second Wren Building. |
| c.1856 | Daguerreotype of Wren Building by Unknown Photographer. |
| "Little Girl's Drawing" of Front and Rear of Wren Building by Mary F. Southall. | |
| 1859 | (February 8) Second Wren Building Burned. (Eighteenth-Century Stone Tablets in Chapel Calcined.) |
| Unidentified Sketch of Ruins. (Original & Source Unknown.) | |
| Third Wren Building Constructed. Italianate Design by Henry Exall and Eben Faxon, Architects. | |
| 1862 | (September 9) Third Wren Building Burned by Union Soldiers. Burial Vaults beneath Chapel Plundered during Civil War, and Botetourt Statue temporarily moved to Eastern State Hospital. |
| (5) | |
| 1867-1869 | Fourth Wren Building Constructed. Alfred L. Rives, of Richmond, Architect. |
| 1888-1919 | Two Original Boundary (Meare) Stones placed flanking Wren Building Steps by President Lyon G. Tyler. |
| 1893 | United States Government partially Indemnified College for Losses Sustained during Revolutionary and Civil Wars. |
| 1906 | Ownership of College transferred to The Commonwealth of Virginia. (Corporation known as "President and Masters or Professors of the College of William and Mary in Virginia" became "The College of William and Mary in Virginia".) |
| 1928-1931 | Wren Building Restoration (c.1716-1859 period). Perry, Shaw and Hepburn, Architects, of Boston, Massachusetts. John Davison Rockefeller, Jr., patron. |
| (Restoration of the Wren Building was accomplished through joint consultations of the architects, Perry, Shaw & Hepburn; their Advisory Committee of Architects; President J. Alvin C. Chandler and the State Art Commission representing The Commonwealth of Virginia. Engineers were Cleverdon, Varney, and Pike of Boston, Massachusetts. Contractors were Todd & Brown, Incorporated of New York City. Chief Archaeologist was Prentice Duell.) | |
| 1950 | Foundations of (1774-1780) Quadrangle Addition Discovered and Excavated. James M. Knight, Archaeologist, Colonial Williamsburg. |
| 1966 | Botetourt Statue (Norborne Berkeley, Baron de Botetourt, [1718-1770], Governor of Virginia, 1768-1770) by Richard Hayward, sculptor, of London. Set up in Capitol portico, 1773; moved to College Yard, 1801; temporarily moved to Eastern state Hospital, 1862-c.1869; transferred into the Swem Library, 1966. |
| 1967-1968 | Partial Interior Restoration of Wren Building (Six Rooms). Ernest M. Frank, Resident Architect, Colonial Williamsburg. |
| 1970 | Burial Vaults beneath Chapel Vandalized. Inspection led to positive identification (for first time in College research) of Lord Botetourt's tomb. |
| 1979 | Burial Vaults beneath Chapel again Disturbed. |
BIBLIOGRAPHY
THE WREN BUILDING OF THE COLLEGE OF WILLIAM AND MARY
Illustration: Draft Title Page for Howard Dearstyne's (1950) Architectural Report.
This building was restored by the Williamsburg Holding Corporation under the direction of Perry, Shaw and Hepburn, Architects
This volume contains the following:
- A BRIEF HISTORY OF THE FOUR FORMS OF THE BUILDING
(Archaeological Report, 1932) by Prentice Duell - ARCHITECTURAL REPORT ON THE RESTORATION OF THE WREN BUILDING
by Thomas T. Waterman - NOTES ON THE RECONSTRUCTION OF THE ROOF OF THE WREN BUILDING
by Andrew H. Hepburn 1947 - STRUCTURAL FEATURES IN THE RESTORATION OF THE WREN BUILDING
by Herbert S. Cleverdon - EVENTS IN THE ARCHITECTURAL HISTORY OF THE WREN BUILDING
by A. L. Kocher and H. Dearstyne
The material in this volume was assembled and supplementary notes and illustrations were added by A. Lawrence Kocher and Howard Dearstyne - September 29, 19[deleted]
[PHOTOCOPY OF CARD]
Morpurgo, J. E. Their Majesties' Royall Colledge: William and Mary in the Seventeenth and Eighteenth Centuries. Williamsburg, Virginia: The Endowment Association of The College of William and Mary of Virginia, Incorporated., 1976.[Jack E.] Morpurgo.
Washington, D.C.: Hennage Creative Printers
378.75
M871
c.3 Research Library
Available: Alumni Office (W&M) $25.00 (7/23/79)
- Bullock, Orin M. Wren Building: Architectural Report. Architects' Office, Colonial Williamsburg: Unfinished draft report, 1959. Typed: May, 1968.
- Dearstyne, Howard. The Wren Building of the College: Architectural History. Architects' Office, Colonial Williamsburg: Architectural Report (typescript), 1950. Revised: 1951. 2 volumes.
- [This report includes three important articles as follows.]
- Cleverdon, Herbert S., "Structural Features in the Restoration", II, 114-138.
- Hepburn, Andrew H., "Notes on the Reconstruction of the Roof", II, 109-112.
- Addendum: "Supplementary Facts about the Restoration of the Building", II, 138-a-138-s.
- Duell, Prentice. The Wren Building: A Brief History of the Four Forms of the Building. Architects' Office, Colonial Williamsburg: Archaeological Report (typescript), 1932.
- Duell, Prentice. The Wren Building, College of William and Mary: Literary References. Architects' Office, Colonial Williamsburg: Research Report (typescript), n.d. [c. 1930].
- Goodwin, Mary R. M. Historical Notes: The College of William and Mary. Research Department, Colonial Williamsburg: Research Report (typescript), 1954. 5 volumes.
- Goodwin, Mary R. M. Notes on the "Wren" Building of the College of William and Mary: A Brief Sketch of the Main Building of the College and of the Rooms to be Restored to their Eighteenth-Century Appearance. Research Department, Colonial Williamsburg: Research Report, (multilith), 1967.
- Goodwin, Mary R. M. The President's House and the Presidents of the College of William and Mary. Research Department, Colonial Williamsburg: Research Report (typescript), 1975. -2-
- Kocher, A. Lawrence and Dearstyne, Howard, "Discovery of Foundations for Jefferson's Addition to the Wren Building", Journal of the Society of Architectural Historians, X. no. 3 (October, 1951 [?]), 28-31.
- Moorehead Singleton P. Wren Building Furnishings Report. Architects' Office, Colonial Williamsburg: Special Study, compiled c. December, 1962. Typed: October, 1964.
- Nash, Susan H. Notebooks, Papers, and Photographs Related to the Restoration of the Wren Building. Nash Papers (1927-1934), Architects' Office, The Colonial Williamsburg Foundation, 1971.
- Savedge, Catherine. The President's House: 1776. Architects' Office, The Colonial Williamsburg Foundation: Report for Antiques Forum Speech by Roy E. Graham, Resident Architect (typescript), 1976.
- Savedge, Catherine. The Wren Building: Exterior. Architectural Research Department, The Colonial Williamsburg Foundation: Summary Architectural Report (typescript), 1968.
- Savedge, Catherine. The Wren Building: Interior Restoration: 1967-1968. Architectural Research Department, The Colonial Williamsburg Foundation, Summary Architectural Report (typescript), 1968.
- Savedge, Catherine. The Wren Building: Architectural Summary of Interior Restoration, 1967-1968. Architectural Research Department, The Colonial Williamsburg Foundation: Architectural
ReportSummary (typescript), 1969. - Savedge, Catherine. The Wren Building: The Chapel Burial Vaults and Memorial Tablets. Architectural Research Department, The Colonial Williamsburg Foundation: Special Study (Unfinished draft report), 1970.
- Waterman, Thomas T. Architectural Report on the Restoration of The Wren Building. Williamsburg, Virginia: Perry, Shaw & Hepburn, Architects, c.1932.
- Whiffin, Marcus. The Public Buildings of Williamsburg. Williamsburg, Virginia: Colonial Williamsburg, 1958. (Second printing: 1968.)
- The Architectural, Structural, and Mechanical Working Drawings; The Specifications; Photograph Albums of Progress and Completion Pictures; The Architectural Research Files (Block 16, Buildings #1, #2, #3). Architectural Research Library, The Colonial Williamsburg Foundation, 1927-present.
BIBLIOGRAPHY
The Sir Christopher Wren Building of the College of William and Mary stands at the western end of Duke of Gloucester Street. Facing due east, it overlooks the three-quarter-mile avenue which, in the eighteenth century, linked the important public edifices of the Virginia Colony. "The College" or "the Main Building of the College", as the Wren Building was known for two centuries, is the oldest academic structure in America and the earliest building extant in Williamsburg. Its brick walls have stood for 273 years. The Wren Building, in fact, pre-dates the founding of Williamsburg. It appears today in its fifth form, having suffered the been devastationed of by three fires before being its restorated ion during 1928-1931. Its present appearance is a restoration of the Second Building (1716-1859).
HISTORY:
The Royal Charter establishing " William and Mary College in Virginia"1 was granted on February 8, 1693. After considering four locations,2 the General Assembly selected Middle Plantation3 as the site for the College, ordering on November 18, 1693 "that the said college be at that place erected and built as neare the church now standing in Middle Plantation old ffields as convenience will permitt."4 A month later the College visitors purchased from Colonel Thomas Ballard 330 acres of land for the College environs. The property was situated west of the seventeenth-century Bruton Parish Church; it extended as far south as Archer's Hope Creek and westward to Ludwell's Mill (Lake Matoaka). Boundary stones, inscribed with the date and the monogram of King William and Queen Mary, were erected in 1694 to mark the College acreage.5 The site for the College buildings was chosen near the eastern extremity of the College lands, about 1,716 feet (104 poles) from the Church.
Page 8The first foundation bricks for the Wren Building were laid on August 8, 1695. Construction progressed slowly, but by 1699 the building was in use; by 1700 it was essentially complete. Accurately, the Wren Building has never been finished, for only three sides of its intended quadrangular plan were ever realized. Two parts of the proposed square, the east block and the north wing, were standing when the President, masters, ushers, and students took occupancy following the Christmas vacation of 1700. The First Building survived for a period no longer than that which elapsed during its construction. Fire gutted the building on October 29, 1705, destroying everything but the substantial brick walls (three-and-a-half feet thick at the base) and some moveable property. Despite controversy, the old walls were used in rebuilding the College. The Second Building, like the first, consisted of the east portion and the north wing. It was completed ca. 1716-1718. The third site of the envisioned quadrangle was erected during 1728-1732, when the south wing (Chapel) was built to correspond to the north wing (Great Hall). The idea of finishing the original design of the College quadrangle persisted for eighty years. Around 1771 or 1772 Thomas Jefferson draughted a floor plan for the, completion of the square. Foundations for the addition were partially laid, but the work was interrupted by the Revolution and never resumed. By the middle of the nineteenth century recurrent repairs and alterations had slightly changed the appearance of the building. Extensive interior renovations were made in 1855-56, but the improvements were short-lived. On the College's 166th Charter Day, February 8, 1859, the building burned a second time. Though the walls were severely warped and cracked Page 9 by the fire, they were again incorporated in the work of reconstruction. The Third Building, speedily erected, was completed within the year. The effort expended in replacement was soon negated by disaster, for the Wren Building was once more consumed by flames on September 9, 1862. Less damage was inflicted on the walls by the third fire than in the two previous conflagrations, but seven years passed before the structure was rebuilt. Maintaining the continuity, the Fourth Building was raised on the original walls. It was completed in 1869 and stood intact until 1928.
RESTORATION:
Between 1928 and 1931 the Wren Building was restored by the Williamsburg Holding Corporation, predecessor of Colonial Williamsburg. The project was undertaken through a reciprocal agreement between the College of William and Mary (the owner) and the restoration corporation. Appropriately, the Wren Building was the first structure in Williamsburg considered for restoration; preliminary sketches were drawn by the Boston architects, Perry, Shaw and Hepburn, in the fall Jan-May of 1927.
Archaeological investigation of the building, its foundations and the surrounding area was begun by the architectural staff in 1928 and continued in the spring of 1929. Prentice Duell, a consulting archaeologist, completed the excavation and analysis during the summers of 1929 and 1930.
[West (quadrangle foundation archaeo date? 1950]
Several factors influenced the decision to restore the Wren Building to its second form. The determining reason was expressed by the building committee of the College's Board of Visitors on January 2, 1929: Page 10
The Committee feels that inasmuch as the building as it exists today was just completed as a whole in 1732 (when the Chapel was completed) and as there is little authentic evidence of its actual appearance prior to 1705 and that considerable documentary evidence of its condition between 1705 and 1859 does exist it feels justified in its desire to set the restoration date as of 1732.6
The architects were able to authenticate the exterior appearance of the Second Building with great accuracy. The original walls themselves were primary evidence. Besides extensive historical documentation, including detailed descriptions of the building, several valuable pictorial records were available. Outstanding among these were:
- Theodorick Bland Survey Map of Williamsburg, 1699
- Franz Ludwig Michel's Drawing, ca. 1702
- Portrait of Reverend James Blair, ca. 1735-40
- Bodleian Copperplate, ca. 1740
- Plan for Addition by Thomas Jefferson, ca. 1772
- Frenchman's Map of Williamsburg, ca. 1782
- Rochambeau Map of Williamsburg, ca. 1782
- Thomas Charles Millington Watercolor, ca.1840
- C. L. Ludwig Lithograph, ca. 1840
- A Daguerreotype, ca. 1856
- Mary F. Southall's Drawing, ca. 1856 (Little Girl's Drawing) [young lady's?]
Less positive information pertaining to the interior was found. The best guide to the arrangement of rooms was Jefferson's plan which, however, was made over a half-century after the Second Building was finished and showed only the first floor. A drawing of the dormitory room supposedly occupied by John Randolph of Roanoke when he attended
 ILLUSTRATION - THE ROOM FORMERLY OCCUPIED BY JOHN RANDOLPH, OF ROANOKE, AT WILLIAM AND MARY'S COLLEGE, VIRGINIA
ILLUSTRATION - THE ROOM FORMERLY OCCUPIED BY JOHN RANDOLPH, OF ROANOKE, AT WILLIAM AND MARY'S COLLEGE, VIRGINIA
DRAWING PUBLISHED IN FRANK LESLIE'S ILLUSTRATED NEWSPAPER ON AUGUST 17, 1866
Page 11
the College (1792-1793) was found in the August 17, 1866 edition of Frank Leslie's Illustrated Newspaper. The reliability of the picture was questionable, although it was the only professed illustration of a room in the Second Building.
Many interior features and details were, of necessity, conjectural restorations. Where documentary proof was limited or lacking, designs were based on known local examples of the period and on English prototypes. A practical adaptation of the floor plan was devised; clues to the original interior arrangement were few and almost nothing was known of the rooms on the second and third floors. The College moreover, urgently needed classrooms and offices. Deference to tradition, was an influential consideration: by custom every William and Mary student attends at least one class in the Wren Building, so the requisite classrooms had to be provided. Facilities essential to the College's function, such as electrical, telephone, heating and sanitary equipment were installed. A fire protection system and fire fighting equipment were also added. Stairways not fully justified by evidence were included as concessions to fire regulations and convenience.
The question of interior restoration was renewed in 1966. Through an agreement with the College of William and Mary, Colonial Williamsburg obtained permission to restore six rooms in the Wren Building to their probable eighteenth-century appearance. Allowance was granted to air condition the entire building and to exhibit publicly -- on an annual basis -- the six restored rooms.
Historical research of the Wren Building was exhaustively reviewed with concentration on the interior appearance of the Second Building.
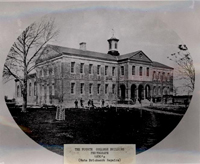 THE FOURTH COLLEGE BUILDING
PHOTOGRAPH, 1870s
THE FOURTH COLLEGE BUILDING
PHOTOGRAPH, 1870s
(Note Brickwork Repairs)
Page 12
Contemporary English and colonial schools were also investigated in search of analogies and precedent. The period of interior restoration was selected to represent the years 1716-1779. After 1779 the curriculum of the College (as stipulated by the Charter) and the usage of rooms in the Wren Building were somewhat modified; the Grammar School was abolished for a time and the Great Hall ceased to function as a dining hall or refectory. The original uses of five rooms chosen for restoration are certain; the designation of the Common Room, in its restored location, is conjectural, though highly probable.
On July 1, 1968 the restored areas of the building will be opened under the auspices of Colonial Williamsburg's expanded exhibition program. Exhibition of the Wren Building is possible only through the courtesy of the College of William and Mary. The structure will continue to serve pre-eminently the scholastic purposes for which it vas conceived.
CONDITION:
The exterior brick walls, several interior walls in the basement and first floor, and the vaults under the Chapel are the only original portions of the existing building. The original brickwork in the east block and north wing dates largely from ca. 1716, though sections remain from the seventeenth century. The Chapel walls are extant from the period 1729-1732 and the vaults are of subsequent dates. Most of the interior walls and all of the chimneys that survived the fire of 1705 fell in the 1859 conflagration. The walls are preponderantly eighteenth-century, though many areas were patched, altered and repaired during the nineteenth and twentieth centuries. (See: marked photostats) Much of the non-original brickwork is concentrated Page 13 around the windows and doors. During the restoration, all post-colonial brickwork was replaced with bricks fired in Williamsburg especially to match the original bricks.
The east block and three two sides of the north wing are laid up in English bond. (Five courses on the south side of the front pavilion and eight courses on its north side, directly above the water table, are laid in Flemish bond.) The west wall of the north wing and the walls of the Chapel have Flemish bond brickwork, liberally decorated with glazed headers. Below the water table, all the foundation walls are laid in English bond. In the east block and north wing, the original walls are 3' thick at the foundation, with footings projecting three-inches on either side; 2' 4" thick on the first floor; and 2' thick on the second floor. The third floor thickness of the main portion's west wall is 1' 8". The Chapel walls are uniformly 2' 9" thick for their full height.
At the time of restoration, the walls were found in relatively poor condition, having been severely warped and cracked by fire and age. Behind the facing were large quantities of salmon, or inferior bricks, commonly used in the eighteenth century to complete wall thicknesses. Compounding the weakness incurred during disaster and time, it was discovered that none of the exterior walls had been plotted at precise right angles when built.
The condition of the walls posed an unusual engineering problem. A unique structural system was devised to insure the permanent preservation of the greatest possible amount of original brickwork. The engineering solution resulted in one of the earliest examples of modern curtain wall construction in Wmsbg. By means of steel beams and concrete footings, the exterior brick walls were supported independently of the interior framework. A Page 14 separate steel frame bears the three-story interior load. The two frameworks were tied together with pliable connectives at intermittent points, allowing flexibility for expansion and contraction and at the same time firmly stabilizing the structure. The exterior walls were entirely relieved of structural weight.
The construction of the roof was complicated by the irregularity of the walls. The roof framing and the cornice had to be adjusted to the warping of the walls. Though there are virtually no plumb lines in the building, it nonetheless gives a symmetrical appearance.
THE FIRST BUILDING (1695-1705)
The First College Building "was intended to be an intire Square, when finished,"7 but only two sides (the east block and the north wing) were built. Financial deficits and political dissensions crippled the building effort so that construction was protracted over five years (1695-1700).
From the beginning the work was approached in stages; there seems to have been little optimism that more than one-fourth of the quadrangle would be erected in the first phase of construction. Examination of the brickwork during restoration revealed that the north wall of the north wing was not bonded into the north wall of the main block. This condition intimates that the two portions were not put up simultaneously or premeditated as an initial unit. Evidently, a fortuitous and unforeseen circumstance enabled the builders to proceed beyond the east block and achieve an L-shaped building in the first period of construction.
The origin of the design is unknown, though the first building was allegedly "modelled"8 by Sir Christopher Wren. Presumably the plans were drawn in England, for it seems unlikely that the Virginia colony had
 THE FIRST COLLEGE BUILDING OUTLINE ON SURVEY MAP OF WILLIAMSBURG MADE BY THEODORICK BLAND IN 1699.
ACCORDING TO BLAND, "THE BLACK LINES REPRESENT THE BUILDING
ALREADY ERECTED, THE PRICKT LINES THAT PART WHICH IS TO BE BUILT."
Page 15
a designer of requisite ability. Whether Wren can be credited as architect is disputable (See pp. 78-85). Whoever the architect, his plans were changed. Hugh Jones noted in 1724 that the design was "adapted to the Nature of the Country by the Gentlemen there."9 The Reverend James Blair, President of the College, charged that Governor Nicholson had "shamefully spoilt" the building by making (among other things) "several unnecessary additions of his own invention."10
THE FIRST COLLEGE BUILDING OUTLINE ON SURVEY MAP OF WILLIAMSBURG MADE BY THEODORICK BLAND IN 1699.
ACCORDING TO BLAND, "THE BLACK LINES REPRESENT THE BUILDING
ALREADY ERECTED, THE PRICKT LINES THAT PART WHICH IS TO BE BUILT."
Page 15
a designer of requisite ability. Whether Wren can be credited as architect is disputable (See pp. 78-85). Whoever the architect, his plans were changed. Hugh Jones noted in 1724 that the design was "adapted to the Nature of the Country by the Gentlemen there."9 The Reverend James Blair, President of the College, charged that Governor Nicholson had "shamefully spoilt" the building by making (among other things) "several unnecessary additions of his own invention."10
Whatever the derivation of the design, substantively, much of the building did come from England. Workmen were brought to Virginia specifically to implement the construction. An Englishman, Thomas Hadley, was appointed surveyor, or overseer, of the work. English brickmakers, bricklayers (George Cryer and Samuel Baker), carpenters (Robert Harrison, head carpenter), sawyers and laborers worked under Hadley's direction. When the building was finished, most of these men returned home.
Building materials, including paving stones, glass, and hardware, were imported in large quantities. Much of the collegiate furniture was purchased from English merchants; Micajah and Richard Perry of London served as principal agents. (If it is assumed that Wren was the architect of the building, it might be speculated that he also designed some of the college furniture. Such was occasionally his procedure when engaged for English collegiate designs. Examples of his furnishings are found, for instance, in the Library of Trinity College, Cambridge University, dating from 1677-1699.)
Page 16The fundamental building supplies were obtained in Virginia. The bricks were burned on the site. Remains of the kilns were discovered by archaeological excavation in 1928 and 1929. The kilns, originally averaging about 25'-30' in length, were located at the southeast corner of the rear courtyard and southeast of the Chapel. (It is suspected that the kilns occupied the whole area where the Chapel now stands.) Besides the bricks, oyster shells for lime mortar and plaster, timber (mostly pine), shingles (either cedar or cypress) and the interior woodwork were supplied locally, in large part perhaps from the College lands. The quality of wood used in finishing the building was sharply criticized by James Blair. He felt that the structure was seriously impaired "partly by the Plank & timber being green & unseasoned & partly by employing a great number of unskilled workmen."11
Impediments to the construction continually emerged. James Blair, in a letter to England, outlined some of the major and typical hindrances encountered:
Virginia 21st January (1696/7?)
As to the Coll. the early Winter took us before there was a shingle layd upon it; so that That is dealyd till the spring. The main Timbers are up; but the Roof could not be finished, because the Chimneys which are to go up through it, are not yet carryed up for want of Bricks, & by reason of the unseasonableness of the Weather, to lay them if we had them. Mr. Hadley (A) has been out of the Service of the Coll. about two months ago. The Work is like to meet with a full stop for want of money; for the building hath already exhausted Page 17 what money we had either in Mr. Perrys &c. (B) their hands; or in Col. Birds: (C)and of this Country will come in: most people shifting the payment, & shew plainly that they intend not to pay, unless the Law compel them...12
Despite the many encumbrances, the building was partially in use by 1699 and completed in 1700. A survey map of Williamsburg, made by Theodorick Bland in 1699, shows an outline of the First Building, differentiating the completed sections from the parts unfinished. Bland's notation on the map states that "The black lines represent the building already erected, the prickt [dotted] lines that part which is to be built."13
Robert Beverly described the accomplished work in his book, The History and Present State of Virginia, published in London in 1705:
The Building is to consist of a Quadrangle, two sides of which, are yet only carried up. In this part are already finished all conveniences of Cooking, Brewing, Baking, &c and convenient room for the Reception of the President, and Masters, with many more Scholars than are as yet come to it; in this part are also the Hall, and School-Room.14
One picture of the First Building is known to exist. A French Swiss traveler, Franz Ludwig Michel, visited Williamsburg briefly in 1702 and recorded in his journal observations on the town, its inhabitants and its buildings. The original manuscript has been lost, but a copy made by Michel's brother contains a tinted, crudely sketched drawing of the College. Though it depicts just the east front, the drawing -- along with Michel's commentary -- clarifies many architectural features of the structure.
[(see: A.V. Library - Color prints from Michel journal obtained by Jean Sheldon after this report written.)]
A fairly clear impression of the First Building can be pieced together from the various sources. The east range was
 "THE COLLEGE STANDING IN WILLIAMSBURG IN WHICH THE GOVERNOR HAS HIS RESIDENCE, 1702"
"THE COLLEGE STANDING IN WILLIAMSBURG IN WHICH THE GOVERNOR HAS HIS RESIDENCE, 1702"
Page 18
137'6", long and 46' wide; the north wing measured 64' x 32'. The east block rested on a high basement, had three full stories and a half-story beneath the roof, and was crowned with a two-story cupola. The basement story looked much taller than it does today because the original grade has been raised about three feet since the seventeenth century. The exterior brick walls were twenty-seven inches thick on the first floor (the thickness was graduated from foundation to roof) and they rose to a full height of 46'. The walls of the north wing were only 32' high, encompassing two-and-a-half stories. Below the water table the walls were laid in English bond, above that point the pattern was possibly Flemish bond. A moderate scattering of glazed headers adorned the brickwork. The size of the seventeenth-century bricks was 9"-9- ½" x 3-¾" - 4-¼" x 2-¼" - 2-7/16". Michel's drawing shows faceted stone or, rusticated stucco on the foundations and frieze. No physical evidence supports such a treatment, nor is there any recorded mention of it. The stylized blocks under the roof eaves probably represent interstices between cornice modillions, but there is no explanation for the foundation facing. String courses of gauged brick demarked the three stories of the east block. The building must have had at least seven chimneys, though Michel's sketch shows only six. The chimneys, laid up in a faulty manner, caused considerable hazard and inconvenience in the First Building. (See Appendix I) The steeply pitched, shingled roof was pierced with dormer windows and, in the center, topped with the cupola. Lead gutters were mounted along the roof line.
The main entrance was in the center of the east elevation on the basement level; its arched doorway was approached by a long flight of stone steps and surrounded by a balustrade. On the second floor and from the roof, balustraded balconies projected directly above the entrance platform. Michel counted three balconies on the front, obviously including the entrance porch as one. Ranged on either side of the middle bay were three tiers of twelve windows, six on either side. (Michel showed only ten windows in each story.) The number and placement of dormers and basement windows would have corresponded to the windows in the body of the building. The central dormer window was oversize, giving access to the balcony on the roof. All windows certainly had casement sash. Vertical sliding sash with rectangular panes were introduced in England around 1685, but there is little chance that the innovation was used in the First College Building. Side doors to the east block were located near the west corners of the north and south ends. In addition, the ends had two first floor windows and three windows in the second and third stories. The side walls of the north wing had five arched window openings exactly like those in the Second Building. Basement windows were aligned below the larger windows. The west end of the wing corresponded in arrangement to the Second Building: a large, central arched doorway with double doors was flanked on either side and overhead by a rou[nd] window. A piazza with open arches on the outside, extended across the entire west elevation of the main block.
Page 20The interior arrangement closely resembled the plan of the Second Building, with two notable exceptions. One disparity was the placement of the entrance lobby, which was in the basement of the First Building. The main stairway was, moreover, "in ye Middle of ye pile"15 in the First Building. Stairs led from the basement lobby to the first floor middle room, where the "great stairs" were located. The "Stair head" on the second floor was described as being in the "Passage" outside the Convocation Room.16 The location of the stairway accounts for the placement of doors near the west corners of the first and second floor center halls. It also explains the absence of a basement brick partition under the south hall of the Second Building's stair passage (the room south of the center hallway). The kitchen serving the College, following Italianate styles, was originally in the basement, as were all the domestic conveniences and servants quarters.17 A well was located in the northeast corner of the basement. President Blair's living quarters were on the first floor in the two roomssouth corner room? See: depositions after fire ([illegible]Col. Hill south of the stair passage. The "School-Room" (Grammar School) was on the north side of the stair hall. It had two entrances: a folding or double door at the southwest corner and another door "next to the North end."18 The northeast and southeast (corner) rooms on the first floor were classrooms. The "great room" (Great Hall) occupied the entire floor area of the north wing and was two stories high. The Great Hall served both as a dining hall and Chapel. It was sometimes called "the public hall" and in the French edition of Robert Beverly's book (the first edition, published in 1705), it was termed "the refectory". Page 21 Across its west end was poised a gallery, through which "a pair of back stairs" or "private stairs" led up to "the northmost Chamber in ye very roof".19 That upper floor over the Great Hall was a student lodging. The second floor of the east front was subdivided into classrooms, meeting rooms and, most likely, dormitory rooms for the students and apartments for the masters. The Convocation (Blue) Room was situated directly over the School-Room. Above the piazza was a long hall. The Library was apparently on the second floor, though its location has not been ascertained. One room in the building was set aside for philosophical apparatus, but the room in which that equipment was kept is also uncertain. The third story and "the rooms under the roof" were designated student dormitories. One master spoke in 1705 of obtaining the "Porch Chamber" for his servant, but the object of his reference has not been deduced.20 The average dormer in Michel sketch
The interior of the First Building was plastered and the important rooms were probably panelled in some way. The floors would have been uniformly boarded with yellow pine, except in the basement where paving stones were used.
On October 29, 1705 "about 10 a clock at Night, in a publick Time"21 the College caught fire. "the building, Library and furniture" were "in a small time totally consumed."22 The cause of the fire was mysterious never discovered, though there was a notorious blackness about the chimney in the President's room (President Blair was away at the time and his apartment was being occupied by a member of the Council). and arson was whispered Apparently a fire in the dirty and poorly constructed chimney ignited the blaze.
THE SECOND BUILDING (1710-1859)
Four years elapsed before arrangements were made to rebuild the College. The visitors and governors deliberated at length over the advisability of maintaining the walls, but they "at last determined to build the college on the old walls and appointed workmen to view them and [compute] the charge."23 Two months later, on October 31, 1709:
The committee met to receive proposals for the building the College and Mr. Tullitt undertook it for £ 2,000 provided he might wood off the College land and all assistants from England to come at the College's risk...24
When Governor Alexander Spotswood arrived in Virginia in June, 1710, the work was little advanced. The new governor, an amateur architect, took avid interest in the reconstruction and lent it contribution and impetus. Hugh Jones wrote in 1724 that the Second Building was "rebuilt and nicely contrived, altered and adorned by the ingenious Direction of Governor Spotswood ."25
As was the case in the first structure, many building products, furnishings and workmen were imported brought from England. The fundamental supplies were Virginian raw materials. Because of financial exigencies, the second project was no more ambitious than the first effort: two sides of the planned quadrangle, the same east range and north wing, were built. The Second Building was finished between ca. 1716-1718.
Hugh Jones' description of the structure is the most illuminating contemporary account:
The Front which looks due East is double, and is 136 Foot long. It is a lofty Pile of Brick Building adorn'd with a Cupola . At the North End runs back Page 23 a large Wing, which is a handsome Hall , answerable to which the Chapel is to be built; and there is a spacious Piazza on the West Side, from one Wing to the other. It is approached by a good Walk, and a grand Entrance by Steps, with good Courts and Gardens about it...26
When the College was transferred from the Trustees to the President, masters and Professors in 1729, the Second Building was described as:
... more convenient than before, and is now fitted with a hall, and convenient apartments for the schools, and for the lodging of the President, masters, and scholars, and hath in it a convenient chamber set apart for a Library, besides all other offices necessary for the said College, and is adorned with a handsome garden.27
Because the old walls were reused, there were few alterations to the basic plan. The facade of the Second Building differed substantially, however, from the east front of the first. Some of the outstanding dissimilarities between the two versions of the structure were:
28
- 1.Height of the Walls : Probably because of damage to the brickwork, the east block of the Second Building was reduced to two-and-a-half-story height on the front and sides. The interior brick wall on the east side of the piazza protected the outer west wall from serious damage in the fire of 1705, so it was left as its former three-story height.
- 2.Roof : The disparity between the heights of the front and rear walls of the east block would have caused asymmetry in the east and west roof slopes; consequently the east range was covered with a hip roof on three slopes and with a series of six transverse hip roofs across the west side.
- 3.Pavilion : The lowering of the east elevation called for a feature to emphasize the front and relieve the long horizontal expanse. Probably at Spotswood's influence, a focal, projecting pavilion, two-stories high, was raised at the center of the east elevation. It was surmounted with a symmetrically correct, though stiff, right-angle classical Page 24 pediment.
- 4.Cupola : Replacing the First Building's two-story cupola or "high tower", a one-story hexagonal cupola, topped with a weathervane, was added to the Second Building. Its design, too, probably originated with Spotswood.
- 5.Gutters : The First Building bad lead gutters. It would seem logical that the Second Building had ground level brick gutters, but insufficient archaeological evidence of these was found. Wood gutters at the roof eaves were probably installed. cornice gutters used to protect walls from erosion see p. 11, Vol. II Bricks (illegible) brick butter (North) I
- 6.Drainage : Drainage was a problem in the First Building; water did not run off from the building properly and often stagnated around the structure and in the basement. This condition was rectified in the Second Building by a drainage system that emptied from the front to the back of the building via the basement. The yard was also regraded.
- 7.Entrance : The grade in front of the Second Building was raised about a foot and a half and the main entrance was placed on the first floor level.
- 8.Position of Staircase : The center stair passage doubtless provided an excellent flue for the fire which gutted the First Building. For that reason, and perhaps for aesthetic considerations, the main stairway in the Second Building was moved to a separate stair hall, in the room south of the entry.
- 9.Sash and Glass : Apparently vertical sliding sash were used in the Second Building, instead of the diamond-paned casements that appeared in the First Building. "Sash Glass" was ordered for "the Colledge Hall" on October 24, 1716. Spare glass was also written for "to repair the windows of the Colledge."
The interior arrangement of the Second Building closely paralleled the floor plan of the first structure, except for the position of the main staircase. President Blair's apartment was again on the first floor, probably in the room south of the re-located stair passage. It was certainly after Blair moved into the newly completed President's House (1733) that the southeast middle room vas converted to the Writing Schoolroom (its designation on Jefferson's floor plan). The southeast corner room was
Page 25
used for a short period in 1716 by William Levingston for his dancing school. Later it was assigned to the Professor of "Physicks, Metaphysicks and Mathematicks" (natural philosophy and mathematics) who was one of two professors in the Philosophy School. Possibly some of the philosophical apparatus was housed in that southeast room. By the time of the Revolution there was a specifically allocated "Apparatus-Room," but its location is uncertain. The other professor in the Philosophy School, the Professor of Moral Philosophy who taught "Rhetorick, Logick and Ethicks", lectured at the opposite end of the east range. His classroom was in the northeast corner on the first floor. The Grammar School Room, Piazza, Great Hall and Convocation (Blue) Room were exactly as they had been in the First Building. The Library and the Common Room (used by the President, Masters and college officials for social gatherings) were on the second floor. Student dormitories were on the second floor and in the rooms under the roof. Apartments for the masters and ushers were likewise on the upper floors. A letter dated March 26, 1765 from Stephen Hawtrey to his brother, Edward, (a prospective professor) concerned the accommodations he could expect at William and Mary:
You have two rooms -- by no means elegant tho' equal in goodness to any in the College -- unfurnished & will salute your Eyes on your Entrance with bare plaister Walls -- however Mr Small assures me they are what the rest of the Professors have & are very well satisfied with the homliness of their appearance tho' at first rather disgusting -- he thinks you will not chuse to lay out any money on them.29
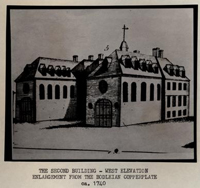 THE SECOND BUILDING - WEST ELEVATION
ENLARGEMENT FROM THE BODLEIAN COPPERPLATE ca. 1740
THE SECOND BUILDING - WEST ELEVATION
ENLARGEMENT FROM THE BODLEIAN COPPERPLATE ca. 1740
In the late eighteenth century some of the second floor rooms were devoted to classrooms and student society rooms. The kitchen remained in the basement, though the Bake-house and Brew-house were installed in outbuildings. The oven had been removed outside before the fire of 1705. Meals were not served in the College after 1779, so with the cessation of boarding, the kitchen was no longer needed. no outside kitchen?
Between 1728-1732 the third side of the quadrangle was erected. Henry Cary was appointed undertaker, or contractor, for the construction of the Chapel, the southwest wing that was "answerable"30 to and built "in [the] form of"31 the Great Hall. The most explicit and detailed description of the chapel interior is found in a letter from Lord Botetourt's executors to the Duke of Beaufort, nephew and heir of the governor. Botetourt was buried in the College Chapel on October 19, 1770; the letter concerned a memorial monument the nephew wished to erect over his grave:
Virginia 27th May 1771.
My Lord Duke.
...The Monument cannot be conveniently erected over the Grave as it would spoil two principal Pews & incommode the Chapel considerably in other respects.
If it is proposed to have it in the form of a Pyramid, it can be placed conveniently in no part, except at the Bottom of the Isle fronting the Pulpit, where it would appear to advantage, if the Dimensions should not be thought too much confined; the Isle itself is about ten feet wide; there must be a Passage left on each side of the monument at least two feet & an half so that the width of the monument, which will form the Front can be no more than five feet.
A flat monument may be fixt still more commodiously in the side of the wall nearly opposite to the Grave. Page 27 Between two large windows, there is a strong brick Pier six feet and an half wide; the length of this pier from the ceiling down to the wainscot is twelve feet and an half, & from the Top of the wainscot to the floor eleven feet and an half more; if the Height from the Wainscot to the ceiling should not be thought sufficient, we suppose there would be no Inconvenience in letting the monument down into the wainscot as low as the Floor, but then the bottom Part of it would be hid by the Front of the Pew.32
While arrangements were underway to mark the spot of Botetourt's interment with a suitable monument, his successor, Lord Dunmore, was initiating an enlargement of the College. In 1771 or 1772 Thomas Jefferson, at the governor's request, drew plans for the long-delayed completion of the college square. The addition, as shown on Jefferson's drawing, would have achieved an enclosed rectangle rather than the smaller quadrangle that was planned in 1695. Bids were let in the fall of 1772 and evidently construction was begun soon thereafter. Foundations for the west side were laid and building materials (nails and scantling) were purchased. The work came to no greater fruition, though, for the Revolution put an end to it. The foundations were still visible in 1777 when Ebenezer Hazard, a traveler from the North, noted in his journal: still visible in 1859? see p. 8
... there is also the Foundation of a new Building which was intended for an Addition to the College [opposite the Piazza], but has been discontinued on Account of the present Troubles ... 33
The foundation bricks were later salvaged when it became apparent that the quadrangle would not be finished for lack of funds.
Few changes were made to the fabric of the building through Page 28 the rest of the eighteenth century. The usages of certain rooms were discontinued or rearranged, but not until the nineteenth century were extensive repairs and alterations financially feasible. The interior was greatly refurbished and the roof was reshingled during 1855-1856. When the Second Building burned on February 8, 1859, its original interior characteristics had been appreciably transformed, but the exterior looked much as it did ca. 1732.
PICTORIAL RECORDS OF THE SECOND WREN BUILDING:
EAST ELEVATION:
- Portrait of James Blair, 1735-1740 [ca1735] (Blair died 1743)[Mr. M. Godwin]
- Bodleian Plate, after 1733, ca. 1740
- Painting by unknown artist, ca. 1820
- Millington Watercolor, ca. 1840
- C. L. Ludwig Lithograph, ca. 1840
- Daguerreotype, ca. 1856
- Little Girl's Drawing, ca. 1856 (Mary F. Southall)
WEST ELEVATION:
- Bodleian Plate
- Little Girl's Drawing
SOUTH ELEVATION:
- Bodleian Plate
- Blair Portrait
NORTH ELEVATION:
- None
FLOOR PLAN:
- Jefferson's Plan, ca. 1771-1772
OUTLINE:
- Theodorick Bland Survey, 1699
- Frenchman's Map, ca. 1782
- French Billeting Maps (Rochambeau, Capitaine)
- 19th-Century Maps (Bucktrout, College, Galt, Brown)
INTERIOR:
- John Randolph (of Roanoke) Room, (1792-1793); published FRANK LESLIE'S ILLUSTRATED NEWSPAPER, August 17, 1866
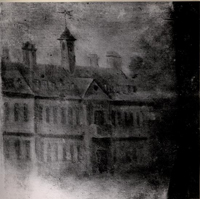 THE COLLEGE OF WILLIAM AND MARY - SECOND BUILDING
THE COLLEGE OF WILLIAM AND MARY - SECOND BUILDING
ENLARGEMENT OF BACKGROUND DETAIL
IN
PORTRAIT OF THE REV. JAMES BLAIR
ATTRIBUTED TO CHARLES BRIDGES
ca. 1735-1740
 THE SECOND BUILDING
THE SECOND BUILDING
ENLARGEMENT FROM THE BODLEIAN COPPER PLATE
ca. 1740
DESIGN:
The restoration architects termed the style of the Wren Building (the second structure) a medieval form, "typical of the middle English Renaissance."34 When the College in Virginia was begun, its proposed quadrangular plan was several centuries old as an English collegiate pattern. Had the design been executed, the College building would have been the first quadrangle in British America. Inadvertently, the Wren Building became the harbinger of a new collegiate type American; its open, U-shaped plan was one of the earliest examples in the colonies of the transition from court to campus. In another way, the Wren Building exemplified a new colonial building type. It established a style suitable to its function, departing from the domestic form that, until then, had been adapted for public structures.
The Wren Building has been compared to several coeval structures, but no actual source or unqualified prototype has been found. Its basic inspiration was akin to the buildings at Oxford and Cambridge and numerous other English universities and schools. English collegiate designs Hugh Jones wrote that it was "not altogether unlike Chelsea Hospital"35 in London, designed by Wren and begun in 1682. Its initial plan closely resembled Heriot's Hospital in Edinburgh, Scotland (1628-1650), a school for orphans. Also analogous was Codrington College in the Barbados, designed by Christian Lilly in 1713 and imitative of Chelsea Hospital. The Wren Building's west elevation (rear) bears a superficial relationship to Arlington House in England (1700). Under Governor Spotswood's influence, the Second Building acquired certain motifs and
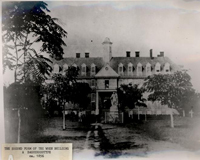 THE SECOND FORM OF THE WREN BUILDING
THE SECOND FORM OF THE WREN BUILDING
A DAGUERREOTYPE
ca. 1856
 CHELSEA HOSPITAL, LONDON
CHELSEA HOSPITAL, LONDON
VIEW FROM THE SOUTHEAST ca. 1700
Page 31
the regularity associated with classical themes in architecture. As Marcus Whiffen concluded, however:
It would be a mistake to try to affix any stylistic label too firmly to the second College building -- as indeed to much English building of its time. Nor would a search for specific prototypes be a profitable occupation.36
The traditional claim that Sir Christopher Wren designed the main building of the College of William and Mary has tacit approbation in the persistent use of his name for the structure. The attribution, however, has dubious historical support. Some of the arguments raised over the contention are enumerated in Appendix II.
THE COLLEGE ENVIRONS:
Before the main building of the College vas erected, only one sizeable structure [Blair's House] stood near its site. That was "the little School-House close by it,"37 described as the one "fit house upon the place."38 The Grammar School students were educated there from ca. 1694-1700 and President Blair, the schoolmaster and the scholars lived in it until the Wren Building was finished in 1700.
When its foundations were laid, the east front of the Wren Building was oriented along a due north/south line. Hugh Jones noted that the structure was disposed at a latitude "37° 21' North".39 Williamsburg's central axis, the Duke of Gloucester Street was plotted in 1699. It was laid out by compass on an east/west line that tilted slightly to the north. Consequently, the Wren Building did not front squarely on the long avenue.
The Wren Building was situated less than a quarter of a mile from Bruton Parish Church. By 1705 there were a tavern and several
 ARLINGTON HOUSE, ENGLAND
1700
ARLINGTON HOUSE, ENGLAND
1700
[a previous building on site of Buckingham Palace]
Page 32
houses (one belonging to President Blair) not far from the College and a cluster of buildings had sprung up in the vicinity (stores, gentlemens' houses, ordinaries, and inns). The Capitol stood at the opposite end of Duke of Gloucester Street. A quarter of a century elapsed, however, before any buildings of consequence arose in proximity to the College edifice.
During the 1720s and 1730s the College flourished in a period of architectural expansion. The Chapel was finally appended to the Wren Building. An endowment for the foundation of an Indian School (Robert Boyle's legacy) enabled the construction of the Brafferton in 1724. The structure was an imposing, two-story, brick house, situated immediately southeast of the Wren Building. The complement to the Brafferton was erected in the College yard during 1732-1733, when the President's House was built opposite the Indian schoolhouse at the northeast corner of the main building. It was also a handsome two-story, brick dwelling, similar, but not identical, to the Brafferton. The arrangement of the three structures was slightly uncoordinated. The Brafferton had been placed exactly parallel to Duke of Gloucester Street, whereas the Wren Building was not perpendicular to the main street. To diminish the irregularity of the east composition, the President's House was set at right angles to the Wren Building. The deception was successful for, in the end, a seemingly balanced frontal effect was achieved. When the Chapel and flanking buildings were finished, the eighteenth-century architectural development of the College was brought to culmination.
 THE WREN BUILDING (CENTER), THE BRAFFERTON (LEFT) AND THE PRESIDENT'S HOUSE AS THEY APPEARED ABOUT 1740 (FROM THE BODLEIAN PLATE).
THE WREN BUILDING (CENTER), THE BRAFFERTON (LEFT) AND THE PRESIDENT'S HOUSE AS THEY APPEARED ABOUT 1740 (FROM THE BODLEIAN PLATE).
The College and its appurtenances were described in 1724:
It [the main building] is approached by a good Walk, and a grand Entrance by Steps, with good Courts and Gardens about it, with a good House and Apartments for the Indian Master and his Scholars, and Outhouses; and a large Pasture enclosed like a Park with about 150 in acres of Land adjoining for occasional Uses.40
In August, 1732 William Dawson wrote to the Bishop of London:
The foundation of a common brick House for the President was laid opposite to Brafferton [on July 31]... These two buildings will appear at a small distance from the East front of the College, before which is a Garden planted with evergreens kept in very good order. The Hall and Chapel, joining to the west Front towards the Kitchen Garden form two handsome wings...41
The Bodleian copperplate (ca.1740) illustrates the east perspective of the College, showing clearly the features of the yard. Rows of topiary plantings surrounded grassy plots and lined the walks approaching each building. A low fence extended from either side of the Wren Building and returned to enclose the side and rear yards. Fence gates were located opposite the north and south end doors of the main building.
The surroundings changed little over the ensuing forty years. Two references from the 1770s echo earlier descriptions:
The college makes a very agreeable appearance, and the large garden before it, is of ornament and use...42
Ebenezer Hazard, the Northern traveler, noted in 1777:
At this [east] Front of the College is a large Court Yard, ornamented with Gravel Walks, Trees cut into different Forms, & Grass ... [On the west front] opposite to this Parade [the Piazza] is a Court Yard & a large Kitchen Garden ...43
 [DETAIL FROM FRENCHMAN'S MAP]
[DETAIL FROM FRENCHMAN'S MAP]
The Frenchman's Map of Williamsburg (ca.1782) corroborates accounts of the College layout. It depicts a large enclosure, probably fenced, to the west of the Wren Building. This was undoubtedly "the Pasture" of 1724 that became "a large Kitchen Garden" by 1777. Four outbuildings were disposed symmetrically between the west enclosure and the main building. The two contiguous to the fence line may have been the "Brew-house" and "Bake-house". Those facilities were moved outdoors from the College basement not long after the completion of the Second Building. The other two outbuildings were probably necessary houses. Apparently fences encompassed three sides of the east yard and the area west of the President's House. A kitchen west of the Brafferton was balanced by the President's House kitchen on the opposite side of the front yard. A stable for the President's use stood at the roadside to the northwest of his house. Dotted markings on the map, presumably representing two double rows of trees, linked the Wren Building to its brick adjuncts. The configurations could not indicate architectural connectives, for it is well documented that the two brick houses were "not joined"44 to the Wren Building. Brafferton) Pres. House) Remote Outbldgs)
Present College Triangle [illegible]
INTERIOR:
Plan
The original floor plan was basically established from the positions of basement and first floor brick walls existing in situ at the time of restoration. Thomas Jefferson's "Plan for an Addition to the College of William and Mary" (ca.1772) authenticated the interior arrangement of the Second Building. His drawing verified only the first Page 35 floor, but it implied the basement partitions and second story room divisions. Historical references substantiated and complemented the visible evidence and the information on Jefferson's plan. Where documentary proof was insufficient, particularly concerning the second and third floors, certain adaptations for the convenience of the College were made. The stair halls at the north and south ends of the piazza and several unjustified first floor closets were added for practical reasons. Creation of the north staircase prohibited faithful adherence to Jefferson's plan, which showed a winding staircase in the alcove south of the Great Hall chimney and the entrance door to the Great Hall at the northeast corner of the room. Furthermore, Jefferson drew windows at the north and south ends of the piazza, whereas exterior side doors are known to have existed in those locations.
GENERAL NOTES:
All floors (except those in the cellar, Chapel, Piazza, and the Great Hall West entry) are tongue-and-groove, heart rift, yellow pine floorboards. Unfinished floors were customary in Colonial Virginia; floors in the exhibition areas, however, are lightly waxed for their preservation. The floorboards are secured with cut nails and rest over a concrete sub-floor. The floor construction throughout is a steel and concrete, "tar-rock" sleeper system. The only wood beams in the building are exposed beams in the basement. Hardware pieces are everywhere reproductions. Originally the fireplaces were fitted with wrought iron grates, but these fixtures have not been replaced. All ceilings (except in the basement) are finished with simulated oyster shell-
 PLAN FOR AN ADDITION TO THE COLLEGE OF WILLIAM AND MARY DRAWN BY THOMAS JEFFERSON ca. 1772
Page 36
lime plaster applied over metal lath. The plaster was reproduced to approximate the texture of eighteenth-century plaster, which was made of crushed oyster shells, sand, hair and water. All plaster is painted white, using a product simulating whitewash. In most rooms the plaster is lightly tinted to complement the color of the woodwork. Numerous eighteenth-century references and college accounts for repairs allude to "plaistering"; it seems that most of the interior was finishing in that manner. Only one room, the Convocation (Blue) Room, was fully paneled. Many of the first and second floor rooms in the restored building have wainscoting, above which the wall surfaces are plastered. The baseboards have heavy moldings on their upper edges, a more elaborate motif than is found in lesser buildings of the period. Unless otherwise noted, the interior trim is yellow pine. Detailed evidence of interior features was extant for only the Blue Room and Chapel. In all other cases, where specific precedent is not cited, the details were derived from Chelsea Hospital, other English buildings of Wren design, and from typical local examples. Among the sources consulted by the restoration architects were:
PLAN FOR AN ADDITION TO THE COLLEGE OF WILLIAM AND MARY DRAWN BY THOMAS JEFFERSON ca. 1772
Page 36
lime plaster applied over metal lath. The plaster was reproduced to approximate the texture of eighteenth-century plaster, which was made of crushed oyster shells, sand, hair and water. All plaster is painted white, using a product simulating whitewash. In most rooms the plaster is lightly tinted to complement the color of the woodwork. Numerous eighteenth-century references and college accounts for repairs allude to "plaistering"; it seems that most of the interior was finishing in that manner. Only one room, the Convocation (Blue) Room, was fully paneled. Many of the first and second floor rooms in the restored building have wainscoting, above which the wall surfaces are plastered. The baseboards have heavy moldings on their upper edges, a more elaborate motif than is found in lesser buildings of the period. Unless otherwise noted, the interior trim is yellow pine. Detailed evidence of interior features was extant for only the Blue Room and Chapel. In all other cases, where specific precedent is not cited, the details were derived from Chelsea Hospital, other English buildings of Wren design, and from typical local examples. Among the sources consulted by the restoration architects were:
Green, M. A.
The Eighteenth-Century Architecture of Bath,
Small and Woodbridge
Mouldings of the Wren and Georgian PeriodsTipping, H. A.
English Homes of the Georgian Period
_________________________ "The Georgian Period"
American Architectural and Building News(1899)
form wrong
Ceiling heights in the restored building are slightly lower than they were originally, because of the depth of the modern steel and concrete framework between floors. The present ceiling heights are as follows:
Page 37| First Floor: | 14' 6" |
| Second Floor: | 10' |
| Third Floor: | 8' - 7' 8 ½" |
| Great Hall: | 25' 6" |
| Chapel: | 26' 9" |
Central heating and air conditioning equipment was installed throughout the building in 1967-68. Ducts for the supply and return of hot and cold air were introduced into every room in the form of wood louver wall panels or ceiling grille strips. In exhibition areas these ducts were made as unobtrusive as possible.
FIRST FLOOR
Lobby (12' 6" x 23')
Walls and Wall Covering: Three walls are original brickwork covered with metal lath and plaster. The west wall is entirely of new bricks (handmade in 1928 to match original samples) and is plastered on metal lath.
Doors and Trim: The east doorway, a large, arched opening, was verified by the original brickwork, which required little repair. The door was shown on the Bodleian copperplate and was clearly evident in the daguerreotype of 1856. The Portland stone doorsill replaced a Victorian granite one; although there was no definite evidence that the original sill was stone, its juxtaposition to the stone entrance platform would indicate such a feature. Fragments of the original Portland stone platform were found on the site. From the width of the doorway, it was obvious that the front door was double-valve. Each valve has eight panels, arranged with two square panels at the top and alternating sets of square Page 38 and rectangular panels below. The design of the doors' vertical divisions was deduced from the exterior paneled spandrel seen in the daguerreotype. The horizontal panel divisions are typically Georgian, with the long panels almost equal and the length of the top and intermediate panels being about the diagonal of the square of the height. The panel mold is similar to an example at the Brush-Everard House, but the reproduction bevel is flatter than the original. The interior architrave resembles one at Bacon's Castle, Surry County. Plastering covers the original splayed jambs and head of the doorway. The west doorway matches that on the east.45
The sizes and locations of the north and south doors were determined by markings in the original brickwork of the side walls. It is thought that these doors were placed at the rear corners of the room to afford space for the main staircase, which was located in the center hall of the First Building. The double, three-panel doors and the paneled jambs were copied from the hall doorway at Kenmore in Fredericksburg. The trim is typical of colonial architraves in general spirit; though it is not based on a specific example it bears similarity to an architrave at the Moody House.
Woodwork:
Wainscot: A paneled dado, about three feet high, covers the lower part of the wall. The chair rail was copied from a feature in Ormeley Lodge, Ham, Surry, England. The design for the baseboard was taken from Shirley, Charles City County. The panel mold resembles an original profile in the Brush-Everard House, but it has a steeper bevel than typically found in eighteenth-century Virginia work.
Page 39Cornice: The wood cornice was based on an original cornice at Tazewell Hall, formerly in Williamsburg, now located in Newport News.
Color: The woodwork is painted gray.
Light Fixture: One reproduction lantern is suspended from the center of the ceiling called the "Governor's Palace lantern", (#Kl2892) it is among the fixtures reproduced by Colonial Williamsburg in the Craft House series.
General Notes: Four marble memorial tablets, dedicated to the College's Revolutionary, Civil War, First and Second World War dead are located on the north and south walls.
MAIN STAIR HALLPassage (14' x 25')
Walls and Wall Covering: The east wall is original, covered with metal lath and plaster. The south wall is a twelve-inch terra cotta partition and the north and west walls are furred terra cotta.
Doors: The south door is similar to the door directly opposite in the north wall, which opens off the Lobby.
Windows: The two windows over the stairway are in original locations. The panel arrangement of the jamb woodwork follows precedent from the Wythe House (interior) shutters. The segmental arches above the window heads are typical colonial details. The keyblock is a modification of one at Toddsbury, Gloucester County. The south window is partially hidden behind wainscoting and its lower portion lights the area beneath the stairs. [closet?]
Woodwork:
Wainscot: A three-foot high paneled wainscot surrounds the Page 40 room and continues up the stairway. The dado cap matches the stair handrail, which was designed after a handrail at Chelsea Hospital, London. Precedent for carrying over the handrail section as a chair rail profile originated at Ormeley Lodge, Ham, England. The baseboard was copied from Shirley, Charles City County.
Cornice: Precedent for the cornice came from Tazewell Hall.
Stair: The plan, but not the exact distribution of treads, was shown on Jefferson's plan. His drawing was considerably out of scale in regard to the east/west dimension of the building, so the number of treads shown in the east and west flights was inaccurate. Jefferson's indication of the treads running north and south and the occurrence of two landings were copied in the restoration. The general character of the U-shaped, closed string stairway was inspired by a Chelsea Hospital stair, incorporating the two landings shown on Jefferson's plan. The risers are painted what color? and the treads are waxed. The nosings were copied from Rosewell, Gloucester County. The newel design, with its applied panel and cap, was derived from the Carter-Saunders House. The first three newels extend to the floor, as exemplified at the Wythe House. The handrail was based on a feature at Chelsea Hospital, London, but its detail was modified from a handrail at Rutland Lodge, Petersham, England. The handrail and newel posts are American walnut. The balusters are based on the contemporaneous balusters in the west gallery of Bruton Parish Church. The presence of turned balusters is documented by College records. The Board of Visitors authorized on March 26, 1716 that "Mathw Allen be paid for ... the turning of the Page 41 Bannisters fifteen pounds."46 The string board is a copy of one at Castle Bromwick, Warwickshire, England. The triangular space under the first and second runs is finished with paneling. A similar treatment, also omitting the chair rail from the upper edge, occurs at the Wythe House.
Color: The paint color is gray.
Light Fixtures: Three brass, double-arm (electrified) sconces were placed in the stair hall in 1968. Though reproductions, they were copied from eighteenth-century sconces owned by Colonial Williamsburg.
PIAZZA (14' x 72')
The design of the Piazza was determined by the remaining complete arches and adjacent full intermediate piers at either end of the main building's west elevation. The north arch is shown on the Bodleian copperplate and a general view of the Piazza appears on the Mary F. Southall drawing (ca.l856). Five open arches are ranged across the west side of the Piazza. Originally "the Parade"47 extended the whole length of the building, but its north and south ends were partitioned off in 1928 to enclose the new stair halls. It is clear that the Piazza had no doors, other than the east lobby door, in the eighteenth century.
Floor: The floor is laid with 12" x 12" x 2" brick tile, some sections of which remained from the original paving. A college account with John Saunders, Williamsburg carpenter, in 1766, concerns
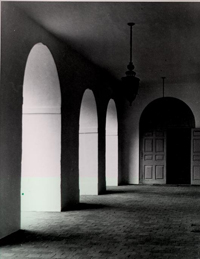 PIAZZA, NORTHWEST VIEW (THE LANTERNS ARE OBSOLETE)
PIAZZA, NORTHWEST VIEW (THE LANTERNS ARE OBSOLETE)
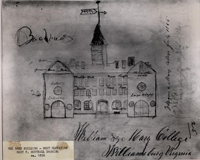 THE WREN BUILDING - WEST ELEVATION
THE WREN BUILDING - WEST ELEVATION
MARY F. SOUTHALL DRAWING ca. 1856
Page 42
"14 foot of Scantling for floor in Piaza" and "25 foot of Plank for Do."48 This entry suggests that the Piazza had a wood floor at the time.
Walls and Wall Covering: The interior of the Piazza was found plastered in 1928 and so was replastered and painted with facsimile whitewash during restoration. Some doubt shadows the authenticity of this treatment, for tooled joints were found in the original brickwork.
Doors: The Piazza doors are identical to the east doorway (see "Lobby").
Windows: Two windows pierce the east wall near the north end of the Piazza, lighting the Grammar School Room. These windows, the only ones in the Piazza, were shown on Jefferson's plan. They were restored to match original eighteen-light, first floor windows on the east front of the building. The height and width of the apertures were established from original rubbed brick arches and jambs remaining in the east elevation brickwork. The sash dimensions, consistent with colonial glass sizes, were determined from the size of the original openings and the evidence on the 1859 daguerreotype. The sash detail was copied from original sash at the Golden Ball and the architrave was modified from trim at Vauter's Church, Essex County. The wash brick under the sill duplicates the treatment of the Brafferton windows. The windows are counter-balanced, rather than double-hung as was customary in the eighteenth-century, in concession to modern convenience.
Color: The wood trim in the Piazza is painted tan to match all exterior woodwork.
Page 43Light Fixtures: Five colonial style lanterns are hung by chains from the ceiling. They are reproductions from the Craft House series, known as "Watchman's Lanterns" (#Kl2921).
General Notes: Four Marble tablets are fixed to the east wall. The two rectangular ones flanking the doorway outline the College priorities and commemorate the alumni prominent in the American Union. A large oval plaque to the south concerns the history of the College. The fourth, a rectangular tablet, memorializes the Frenchmen who died here in VA? in the Revolution.
SOUTH STAIR HALL PASSAGE (14' x 30')
Walls and Wall Covering: The south wall is original brick-work overlaid with gunite, terra cotta and plaster. The north brick wall, which did not exist in the eighteenth century, is covered with metal lath and plaster. The east and west walls are furred terra cotta partitions replacing original walls that were removed in an 1856 library expansion.
Closet: In 1928 a closet was introduced beneath the stair to serve as a sacristy for the Chapel. The lower part of the south window on the stair landing lights the area. The closet has a cupboard, built on traditional colonial lines, for the storage of vestments, sacred vessels and the like.
Doors: The north and east doors are similar to the doors in the Lobby. The location and size of the south door was deduced from markings in the original brickwork. The type doorway, with a high transom (fifteen lights), was indicated by the character of the opening; its design is similar to the President's House entrance door. Page 44 The eight-panel door arrangement recalls the design of the east doors and relates to a paneled door at Stratford. For the west door see notes on the Chapel.
Windows: One window, like those described in the Piazza, is located on the stair landing.
Woodwork:
Wainscot: A paneled wainscot encircles the room and trims the inner wall along the stairway. In character its paneling relates to the Lobby wainscot.
Cornice: Like the cornice in the Lobby, this one was derived from Tazewell Hall.
Stairs: The nature of the U-shaped, closed string stair has innumerable counterparts in colonial Virginian architecture. The stringer is reminiscent of a comparable detail in the Carter-Saunders House. The risers and treads are typical features; the risers are painted [what color?] and the treads are waxed. The handrail, supported by plain American walnut newel posts, resembles one at Ormeley Lodge, Ham, Surry, England. The balusters have no particular prototype, but similar examples exist at the Moody House and Captain Orr's Dwelling.
Color: The woodwork is painted gray.
Light Fixtures: Five reproduction sconces were placed in the stair hall in 1968. They match the fixtures installed in the Main Stair Hall.
NORTH STAIR HALL PASSAGE:
All notes on the South Stair Hall apply to this room, except for the treatment of the space beneath the stairs. Instead of a closet (sacristy), the basement stairway is located in that position. The unornamented character of the stair treatment is consistent with the simplicity of colonial service stairs. The stairwell is sheathed with beaded, random-width planks, as found in an outbuilding at Mount Sterling, Charles City County. The board-and-batten door is like the attic doors at Bacon's Castle, Surry County, though of heavier construction.
THE GRAMMAR SCHOOL ROOM (24' x 32' 3")
The Grammar School was unquestionably conducted in the room north of the entrance lobby. Its position was the same in both the First and Second Buildings and remained unchanged from 1700-1779. In 1779 the original use of the room was discontinued with the abolition of the Grammar School from the curriculum. Jefferson's plan verifies the room's size and location around 1772 and documentary references from earlier periods substantiate his allocation.
The Grammar School was a preparatory school for young boys between the approximate ages of twelve to sixteen years. It offered the classical education pre-requisite to entrance into the College. The Charter specified that the instructors in the Grammar School were to be the Master, an Usher (Assistant to the Grammar-Master) and a Writing Master. The Writing Master had a separate classroom,
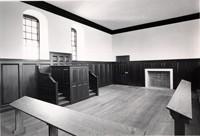 THE GRAMMAR SCHOOL ROOM (ROOM #103) - NORTHWEST VIEW
THE GRAMMAR SCHOOL ROOM (ROOM #103) - NORTHWEST VIEW
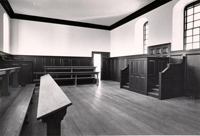 THE GRAMMAR SCHOOL ROOM (ROOM #103) - SOUTHWEST VIEW
Page 46
floor main shown on Jefferson's plan as the first floor room south of the main stair hall. The Writing Room could not have been located there until 1733, when the President's House was finished and James Blair moved from his apartment south of the entrance lobby to his new home. There were usually thirty to forty students in the Grammar School, though enrollment increased in the 1760s. The increment required the hiring of a second usher. Before the Brafferton was built (1724), the Indian boys were taught alongside the grammar students in the Grammar School Room. In 1716, upon the request of Christopher Smith, Indian Master, a partition was erected in the schoolroom to separate the Indians from the English children.
THE GRAMMAR SCHOOL ROOM (ROOM #103) - SOUTHWEST VIEW
Page 46
floor main shown on Jefferson's plan as the first floor room south of the main stair hall. The Writing Room could not have been located there until 1733, when the President's House was finished and James Blair moved from his apartment south of the entrance lobby to his new home. There were usually thirty to forty students in the Grammar School, though enrollment increased in the 1760s. The increment required the hiring of a second usher. Before the Brafferton was built (1724), the Indian boys were taught alongside the grammar students in the Grammar School Room. In 1716, upon the request of Christopher Smith, Indian Master, a partition was erected in the schoolroom to separate the Indians from the English children.
The Grammar School Room was the largest classroom in the College. Its width was about the same as that of the Great Hall and Chapel; in length, it was approximately half the size of those two rooms. There were four windows in the east wall and two windows on the west side overlooking the Piazza. The fireplace was located at the center of the north end. The door from the entrance hall, a large "folding" or double door, was in the southwest corner. (In the First Building there was another door "next to the North end."49 Also, before the fire of 1795, a General Map of the World hung at the south end of the schoolroom). Beneath the high windows a wainscot probably encircled the room, as was the case in many contemporary English schools. The abundance of lumber and craftsmen available in colonial Virginia increases the probability that the room was paneled in some way. From the College Accounts and records of repairs, it is evident that the Grammar School Room was plastered. The plastering would have
 HEAD MASTER'S DESK
HEAD MASTER'S DESK
ETON COLLEGE - UPPER SCHOOL ROOM
(BUILT 1694 - ATTRIBUTED TO WREN)
 ASSISTANT'S DESK
ASSISTANT'S DESK
ETON COLLEGE - UPPER SCHOOL ROOM
Page 47
extended above the wainscot and over the ceiling.
The room was undoubtedly furnished from the onset with forms (long benches) for the students and desks for the master and ushers. This was the practice in English schools of the period, so there is no reason to suppose that the Wren Building was not furnished in the customary manner. The presence of forms in the Grammar School Room is not documented until 1766-67, but the longevity of scholastic furniture makes it entirely credible that the forms repaired in the 1760s by John Saunders, a local carpenter, were the same ones installed ca. 1716. Though the references do not disclose the specific appearance of the furniture, they do reveal some details.
| 1766 | |
| (June?) 6th | ... Mending 2 forms in great School 2/6 |
| ... | |
| July 10th | To mending a form in the great School 1/3 |
| To Do one of the Masters Chairs in Do 1/3 | |
| Augt 5 | To mendg Ushers seat in School puting a Back 2/-. |
| To puting on a lock & mendg Master Seat in School 2/6 | |
| ... | |
| Decr | To puting a lock to Desk in School 1/3 |
| 1767 | |
| Jany 15th | To puting a top to a Box in School lock and hinges 1/6 |
| Feby 7th | To mending one of the Masters Seats in School & puting a Back to it 2/-. |
| To making a new Seat for Do Plank & Nails 6/-. | |
| To taking off & puting on a lock 1/3.50 |
The benches and desks may have originally been imported from England, but they were more likely fashioned in Virginia from English designs. Hardwoods, such as oak and walnut, were available here for crafting heavy and durable furnishings.
When the Grammar School Room was restored in 1928-1931, it was finished with only the fundamental architectural features. The details were based on eighteenth-century models, but as the room was to serve as a modern classroom, no attempt was made to complete the restoration with traditional eighteenth-century classroom appointments. During the recent restoration the low wainscot was replaced with new woodwork and the door architraves were changed to match the paneling. Forms and desks were fitted along three walls and the fireplace was rebuilt. A doorway in the northeast corner was obliterated. The general character of the room was based on the Upper School Room at Eton and the Writing-School Room at Christ's Hospital, London, both designed by Wren and built ca. 1694. The School Room at Harrow, built between 1595 and 1611, was also a source of reference.
Walls and Wall Covering: The south and east walls are original brickwork, plastered on metal lath. The west wall is furred terra cotta simulating the brick wall destroyed in the fire of 1869. The north wall is also a terra cotta partition dating from 1928. [N: Orig Prob fell in 1859: it was the chimney wall]
Doors: The south door was located from markings in the original brickwork and from Jefferson's plan. The northwest closet door was installed as a practicality. As noted above the northeast door to the Moral Philosophy Room was deleted in 1968, in accordance with evidence Page 49 on Jefferson's plan. The interior door trim matches the paneling installed in 1967-68.
Windows: The windows were located from original markings (east wall only) and from indications on Jefferson's floor plan. The plastered jambs were based on two old plastered arch heads found in the first floor room south of the main stair hall. Splayed plaster jambs conform with building techniques of the period; precedent exists at the Moody House. The sash details are explained under "Piazza."
Closet: The northwest closet was created arbitrarily in 1928 by partitioning off half of the closet in the Moral Philosophy Room. That closet was authenticated by Jefferson's plan.
Woodwork:
Cornice: The cornice, enlarged in scale, is similar to the ball cornice at Marshall Lodge.
Wainscot: The wainscot installed in 1967 extends from the floor to the bottom of the window stools, a distance of approximately six feet. The panel arrangement consists of vertical rectangular panels of varying sizes. Above the master's desk a section (1' 3" high) with three square panels extends between the windows. Precedent for the paneling was taken from the Upper School Room at Eton. The arrangement of the paneling over the fireplace was copied from the Choir House, Salisbury, Wilts, England.
Furniture: The master's desk, against the west wall, and the two usher's desks on the east side of the room were patterned after desks in the Upper School Room at Eton. The student forms (benches) were copied from ones in the Upper School at Eton (especially precedent for
Page 50
the supports or legs), the Writing-School Room at Christ's Hospital and the School Room at Harrow. Prototypes of for the student desks exist are original examples at Christ's Hospital and the Lower School Room at Eton.
Color: All woodwork is painted dark brown.
Fireplace: The fireplace laid in the 1928-1931 restoration was rebuilt in 1967. Its revised appearance is more in keeping with typical colonial models, as revealed by research findings since 1931. The width of the hearth was reduced by the removal of two bricks from each end. The fireplace opening was altered to a breadth of 4'9". The splayed jambs were replaced with a rounded fireback, laid in English bond. A new Italian marble (Bettogli vein, hone finish) fireplace surround was installed.
MORAL PHILOSOPHY ROOM (20' x 24')
The northeast corner room adjoining the Grammar School Room, was denoted "Philosophy" on Jefferson's plan in 1772. The use of the room was probably of long-standing and the Professor of Moral Philosophy may have lectured there as early as the 1720s or before. It was still being used as the "Philosophical Lecture Room" in 1829. During the eighteenth century an average of 20 to 30 students attended the Philosophy School, under the professorship of two men (the Natural Philosophy or Mathematics Room was in the first floor southeast corner of the east block). Four years of study were required for a bachelor's degree and seven years' work qualified a student for the degree of Master of Arts in the Philosophy School. From thence, a scholar proceeded to the Divinity School, if so inclined.
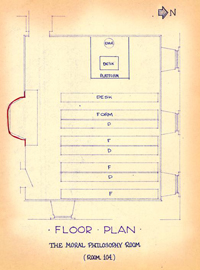 FLOOR PLAN
FLOOR PLAN
THE MORAL PHILOSOPHY ROOM
(ROOM 104)
Other than its location and size, and the placement of windows, doors and the fireplace, little is known of the original appearance of the Moral Philosophy Room. From time to time the room was plastered and whitewashed by local carpenters or bricklayers. Perhaps a portion of the small collection of philosophical apparatus owned by the College prior to Dr. William Small's extensive purchases in 1767 was kept here. The room would have been finished as a typical English classroom; the details restored in 1967 were designed on the same precedent used in the Grammar School Room.
Walls and Wall Covering: The east and north walls are original brickwork, furred with terra cotta and plastered over wire mesh. The west and south walls were built of terra cotta in 1928 on the basis of historical evidence.
Doors: The west door from the Piazza and the southwest closet door were located from Jefferson's plan. The southeast door connecting with the Grammar School Room until 1967, was added in 1928 to facilitate circulation. The design of the six-panel door arrangement was copied from doors at Mount Vernon. All doorways were given new trim in 1967 to coincide with the revised interior paneling.
Windows: The room's four windows were spaced according to Jefferson's plan and original markings in the brickwork. The east window on the north side, blocked up at an undetermined eighteenth-century date, was re-opened in the restoration. The southeast window was relegated to the passageway (now a closet) sealed off from the room in 1928.
Closets: Jefferson's plan showed one closet on the west
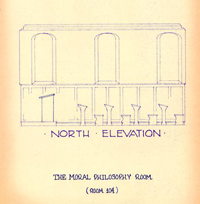 NORTH ELEVATION - THE MORAL PHILOSOPHY ROOM (ROOM 104)
Page 52
side of the fireplace. In restoration the space was divided into two closets (one for the Grammar School Room). The area east of the fireplace was converted to a closet in 1967, replacing the connective between the adjacent classrooms. It now accommodates heat and air conditioning ducts.
NORTH ELEVATION - THE MORAL PHILOSOPHY ROOM (ROOM 104)
Page 52
side of the fireplace. In restoration the space was divided into two closets (one for the Grammar School Room). The area east of the fireplace was converted to a closet in 1967, replacing the connective between the adjacent classrooms. It now accommodates heat and air conditioning ducts.
Woodwork: The cornice, wainscot and mantel treatment are identical in design and precedent to corresponding features in the Grammar School Room.
Furniture: A platform (5'6" x 6' 0") was built against the west wall in 1967 as a low dais for the master's desk and chair. The Curator provided the antique desk and chair situated on the platform. Four students' desks and forms were arranged in rows perpendicular to the north wall. Their design duplicates the desks and forms in the Grammar School Room.
Color: The woodwork is painted gray.
Fireplace: The fireplace was rebuilt in 1967 in the same manner as the fireplace backing it, in the Grammar School Room.
THE GREAT HALL (25' 6" X 59'):
The Great Hall occupied two stories and the entire floor area of the northwest wing. Its ceiling height was equal to its width. The floor level of the Great Hall was originally two feet lower than the floor of the east block, requiring steps between the two portions of the building. The position and dimensions of the Great Hall were alike in the First and Second Buildings. A full basement (where the kitchen was situated) was below the room and there was one story above it. In the Second Building the exterior walls were the same height as the east
 GREAT HALL
GREAT HALL
CHELSEA HOSPITAL, LONDON
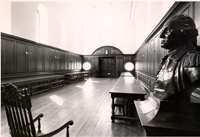 GREAT HALL
GREAT HALL
WEST END
Page 53
range. The Great Hall was divided into two floors in 1836. During the eighteenth century the room was variantly termed the "Great Hall" "public hall", "great roome", or simply "hall".
The north wing was designed to hold the dining hall or refectory. Meals called "commons", were served to the President, masters, college officials and students in the Great Hall until 1779, when the college was reorganized and boarding ceased in the Wren Building. Before the southwest wing was built (1728-1732), the Hall served as an improvised Chapel. Public examinations of students in every school of the college were conducted there until ca. 1780.
The room accommodated approximately 100 people for meals. It was undoubtedly furnished with long tables and benches made in Virginia of local hardwoods. Hugh Jones recommended a seating arrangement that called for eight tables, four higher and four lower, assigned according to rank.51 Cabinets may have stood against the walls for storage of the college plate and dinnerware, though these may have been kept in the kitchen. (Eighteenth-century pewter plates engraved with the College cypher were found under the floor of the Chapel in the 1800s.) The hall was lighted by candles, as repeated charges to "The Table" for candles appear in the Bursar's accounts. Portraits of College benefactors were customarily hung in the dining halls of contemporary English schools, so that may have been the case here. In the fire of 1705, a portrait of "the Douk of Milan that hung next to the dore that opens into the Piazza"52 was lost. A Latin oration was pronounced from "the rostrum"53 in the Great Hall in 1775.
Page 54Originally the Great Hall had a gallery across its west end, with a "back pair of stairs"54 leading to the upper floor. This feature was not reinstated in restoration because of discrepancies in the evidence of its existence. The east end of the room was not restored according to Jefferson's plan for reasons explained on Pages 17 and 35. In restoration the floor level was made even with the floors in the east block. Sash glass was ordered for the College Hall in 1716. One of the "Round Windws in Hall"55 was repaired by a local carpenter in February, 1767. The doors were frequently worked on during the last half of the eighteenth century. On March 25, 1790 Humphrey Harwood, a Williamsburg bricklayer, charged to William and Mary the following items:
| To 60 bush: of lime @ 9d-2100 Bricks @ 27/6... | £5:2:9 |
| To mending the foundation of the Hall Chimney - turning the Arch & Trimmer -- laying the Hearth &c. | 3:-:- |
| To mending a grate, the plaistering | -:9:-56 |
The restored architectural character of the room resembles the work of Sir Christopher Wren. Significant precedent was derived from Chelsea Hospital; besides the alleged relationship between the two buildings and the documented authorship of Chelsea Hospital by Wren, both structures have great halls of similar form. The eighteenth-century emphasis upon the correspondence between the Great Hall and Chapel influenced the installation of a high wainscot. The recorded 11'6"-height of the Chapel paneling was duplicated in the Great Hall. (See Page 27).
Walls and Wall Covering: All three exterior walls are
Page 55
original, plastered terra cotta furring. The precarious condition of the eastwest wall in 1928 necessitated its removal; terra cotta tile was substituted for original brickwork on either side of the new chimney.
p[illegible] p. 2 archaeo report says west wall adjacent ends of its side was rebuilt
Cornice: The coved plaster cornice is implied by literary references to a curved ceiling in the Great Hall. It resembles closely a cove cornice in the great hall of Chelsea Hospital.
Doors: Two double-valve doors afford entrance to the room; one is located at the southeast corner, the other is in the center of the west wall.
Southeast door: The opening was established by original masonry in situ , but was rebuilt because of its deteriorated condition. (As noted earlier in the text, this door originally opened into a winding staircase. Another doorway at the northeast corner balanced this entrance, but was not replaced because of exigencies already explained.) The eight-panel doors match those in the first floor lobby. Here they are hung to recess, when open, into pockets in the jamb paneling. A similar door treatment originates in St. Michael's Church, Charleston, South Carolina.
West Door: The doorway was established exactly by markings in the eighteenth-century brickwork and the wide door opening shown on Jefferson's plan. The sill was found considerably below the floor line; in the absence of any verification of the original resolution of this condition, its restoration is hypothetical and not based on any specific precedent. The original brickwork showed only that the door reveal was square and not splayed (as the window jambs were). Because the door
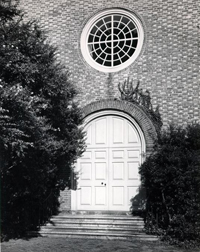 GREAT HALL - WEST ENTRANCE - EXTERIOR, RESTORED
Page 56
head approached the wainscot cap so closely, an arched pediment was introduced to strengthen the design. The pilasters, cap, base, architrave and curved pediment are free renderings of the Doric order, adapted to suit the proportions of the doorway. The overhead arched panel segment exactly follows the design of the Wren Building's east entrance. The doors, however, have six panels.
GREAT HALL - WEST ENTRANCE - EXTERIOR, RESTORED
Page 56
head approached the wainscot cap so closely, an arched pediment was introduced to strengthen the design. The pilasters, cap, base, architrave and curved pediment are free renderings of the Doric order, adapted to suit the proportions of the doorway. The overhead arched panel segment exactly follows the design of the Wren Building's east entrance. The doors, however, have six panels.
West Stairway: The stairway descending to the west entrance is a conjectural restoration satisfying the conditions encountered. The handrail is similar to examples in "The Barons" Regitate, Surry, England (except for the lower "beak" molding, which is found in Lincoln's Inn, London). The baluster prototype exists in Hampton Court Palace. The floor of the entrance, below the wood steps, is cleft-surface slate.
Windows: Five tall, arched windows are spaced along the north and south side walls. The west wall has three round, or "bull's eye" windows; the larger one is directly above the west doorway near the cornice, two smaller round windows interrupt the paneling on either side of the end door. Each window is authenticated by markings in the original brickwork. The round windows do not appear on Jefferson's plan. The unpainted sash are finished with a natural stain.
Circle Headed Windows: These windows have splayed plaster jambs, restored according to indications in the original brickwork. Fragments of eighteenth-century plaster were found on the masonry. The sash design is based on windows in Bruton Parish Church.
Round Windows: The jambs of these three windows are round, not splayed, as shown by the nature of the brickwork. Plastered jambs were indicated by scraps of eighteenth-century plaster discovered in situ . The architraves around the small windows were copied from second floor Page 57 window trim in the Moody House and the sash profiles match others in the Wren Building. The sash of the large round window was copied from the east window in Bruton Parish Church.
Woodwork: The paneling is a simplified version of the woodwork in Chelsea Hospital's great hall, with minor details eclectically garnered from other seventeenth and eighteenth-century buildings. The woodwork has a rubbed, stained and waxed natural finish. Only the moldings above and below the cove cornice are painted trim; the off-white tone matches the plastering.
Baseboard: Though somewhat larger in scale, the baseboard profile is similar to an original detail in the Carter-Saunders House.
Wainscot: The panel arrangement was copied from Chelsea Hospital, but the panel mold was modified from the front door trim at the Wythe House. Wainscoting entirely encircles the room and covers the wall surfaces from floor to window sills.
Chair Rail: Precedent for this feature was taken from the Records Office, Chauncery Lane, London, with a minute variation of the lower member from a cyma recta to a cyma reversa, as found in the Brush-Everard and Carter-Saunders houses.
Wainscot Cap: The profile of this molding was duplicated from Chelsea Hospital. Concealed, indirect lighting was mounted behind the wainscot, cap in 1967, its purpose to enhance the effect of natural candlelight in the room.
Chimney Breast: The east end of the room is dominated by the chimney breast, which rises the full height of the room and is encased within paneling. The width and projection of the chimney breast was Page 58 accurately measured from the original foundations. The disposition of the panels is characteristic of colonial Woodwork. A combination of raised and sunk panels is common in eighteenth-century Church redoses in Virginia, as at Bruton Parish Church. The sunk panel mold is related to the profile of the wainscot panels; the raised panel mold approximates a detail at Hampton Court Palace. An example of the long horizontal panel is found in the parlor of the Peyton Randolph House.
Cornice: The room cove is considered a cornice over the chimney breast. The projecting segment of the cove surmounts a plain frieze and a simple architrave based on a detail at Sweet Hall, King William County.
Mantel Shelf: This detail was modeled from a mantel shelf in the Benchers' Reading Room, Middle Temple, London.
Furniture: The architects in 1928-1931 supplied four long tables, with six benches apiece, for the Great Hall. A fifth table, somewhat smaller than the others and accompanied with individual seats, was provided by the curator in 1968.
Fireplace: The large east fireplace was restored to the size indicated by the foundation brickwork and to the general character of eighteenth-century prototypes. The jambs are gauged brick (as in the Peyton Randolph House), laid in English bond that typifies fireplace treatment of the early 1700s. The use of gauged brick is a refinement that enhances a smooth relationship between the brickwork and marble embellishment. The square jambs were built because fireplaces of comparable size Page 59 and formality were fashioned that way in colonial times. The rough, common bond fireback is consistent with eighteenth-century precedent; the brick was usually concealed behind a cast iron fireback. A grate was originally utilized in the Great Hall fireplace. (in both the First and Second Buildings). The underfire is soapstone; unfortunately, research subsequent to 1931 has revealed that Portland stone was usually laid in pretentious Virginia fireplaces. The hearth is of marble tile, alternating squares of Monte Azura and old style Italian marble. A similar eighteenth-century mantel and/or hearth was transferred from Chiswell House to Wetherburn's Tavern in the nineteenth century 1900-Morecock (?); because of its unauthentic location, the hearth was deleted from the latter building during recent restoration. The marble bolection molding around the Great Hall fireplace resembles a surround at Hampton Court Palace. The material is Ashburton marble, imported from England to match original fragments discovered on the site. In transit the restoration stone was broken, which accounts for its imperfection. See Raleigh Tav. Arch't report - Apollo Rm.
Lighting Fixtures: Eight brass, single-arm sconces were mounted on the wainscot in 1968. Especially cast at the James Geddy foundry for use in the Great Hall, the fixtures were reproduced from eighteenth century sconces in Colonial Williamsburg's antique collection. Each new sconce was stamped with an "IG" mark of identification, likeused by James Geddy, Jr's eighteenth-century mark.
CHAPEL (25' 6" x 59')
The construction of the third and final part of the Wren Building was begun in 1729. Henry Cary undertook the building of the Chapel wing. (He also built the Brafferton and, probably, the President's House.)
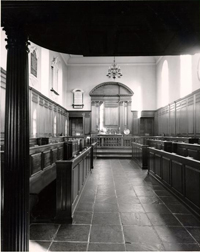 CHAPEL - EAST END
CHAPEL - EAST END
(BEFORE 1967-68 RESTORATION)
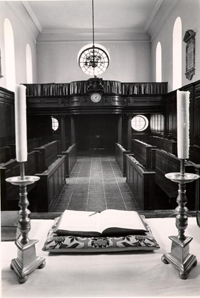 CHAPEL - WEST END
(BEFORE 1967-68 RESTORATION)
Page 60
A brick, laid upside down and incised with the initials and date "R.K. 1729"57, remains at the south corner of the exterior west wall. The southwest wing was completed in 1732; President Blair formally opened the Chapel on June 28th with a sermon and an appropriate ceremony.
CHAPEL - WEST END
(BEFORE 1967-68 RESTORATION)
Page 60
A brick, laid upside down and incised with the initials and date "R.K. 1729"57, remains at the south corner of the exterior west wall. The southwest wing was completed in 1732; President Blair formally opened the Chapel on June 28th with a sermon and an appropriate ceremony.
The Chapel was primarily intended for daily worship services within the College and for augmenting the education of the divinity students. Compulsory attendance was mandatory at the services conducted each day at 7:00 A.M. in the winter (6:00 A.M. in the summer) and 5:00 P.M. in the evenings year round. Transfer Day was usually celebrated in the Chapel and Commencement exercises were also observed there. Some disputations and orations were presented in the Chapel and occasionally it was the scene of funerals. The Chapel had a seating capacity for approximately 100 persons.
Eighteenth-century references emphatically state that the Chapel was a replica of the Great Hall. Only the interior religious appointments of the Chapel materially differentiated the two wings. The size of the Chapel was based on the form of the northwest wing, rather than the standard size of local parish churches. Many of its features, such as the brick construction, the five arched windows, the west gallery, the main west entrance, the east altar, the side entrances near the altar and the pews and pulpit, were comparable however, to the arrangements of local churches. The floor plan was consistent with collegiate chapel architecture in England and the conventional Virginia Church plan. The proportions of the Chapel and Great Hall constituted a double cube shape, which was commended in well-ordered Palladianism Page 61 as an ideal form.
Many of the interior Chapel details are specifically recorded in eighteenth-century records. The Chapel had an altar, communion rail pulpit, reading desk and forms or pews. The memorandum sent to the Duke of Beaufort by Lord Botetourt's executors in 1771 mentions the width of the aisle, the location of "two principal Pews" and of the pulpit, the height of the wainscot and of the wall from the ceiling to the wainscot (See Pages 26-27).58 Joshua Kendall, a local carpenter was paid in 1770 for "Taking up the Pew in Colledge and Floor and making good Do"59 while preparing Lord Botetourt's vault. The College paid a certain Bowler for "new covering the Chappel Forms"60 in 1740. In recounting the alterations to the Wren Building during renovations in the 1850s, it was noted in the Faculty Minutes that "The cieling was formerly vaulted."61 By the mid-nineteenth century, a number of memorial tablets lined the Chapel walls. At least one dated from the eighteenth century. The Virginia Gazette reported on April 20, 1739 that:
A beautiful Monument, of curious Workmanship, in Marble, was lately erected in the Chapel of the College of William and Mary to the Memory of Sir John Randolph , Knight, who was interred there...62
The newspaper account goes on to record the inscription verbatim .
The Chapel was equipped with all the appointments for "Divine Service" in the Anglican Church and the instruction of divinity students. Among the sacred articles owned by the College were a gilt sacrament cup and patten, in a red leather case, and a large folio Bible (in four volumes) bequeathed by Lady Gooch in 1773.63
Page 62Floor: The Chapel floor is about three feet lower than the floors in the east range, though the east altar is level with the rest of the building. Evidence for the floor condition was the location of joist holes in the north and south walls. (The original floor was even with the exterior water table.) The Chapel floor is largely pine, but the center aisle is laid with Buckingham County slate. The original existence of a masonry aisle is confirmed by the disposition and nature of intermediary foundation walls under the Chapel. Further study since 1931 has proved that domestic slate was not used in Virginia as early as 1732, but that flagstones, such as Blue Shropshire, Purbeck, and Portland stone, were imported from England were common. The accurate ten-foot width of the aisle was recorded in the Duke of Beaufort letter.
Walls and Wall Covering: The three exterior walls are original brickwork, covered with steel lath and plaster above the wainscot. The east wall is new, rebuilt of terra cotta on either side of the brick chimney. (The chimney, concealed within the east wall behind the reredos, was indicated by original foundations and illustrations of the Second Building. It serves a fireplace in the third floor room above the Chapel.) The exact height of the Chapel walls, twenty-four feet (interior measurement), was noted in the Duke of Beaufort letter. The restored ceiling, because of structural necessities, is almost three feet higher than the original dimension.
Cornice: The plaster cove cornice is identical to that in the Great Hall.
Doors: The large double doorway at the west end of the room repeats the design of eight-panel, double-valve doors elsewhere in the Page 63 building. Because of the gallery, the doorway is not surmounted with a paneled arch. Two smaller doors of identical design are situated at the northeast and southeast corners. The sacristy door was arbitrarily added in restoration. (A door did exist in that location in the mid-nineteenth century, but whether that doorway was original is uncertain.) Both doors fit into paneled jamb pockets when open, just as the east door in the Great Hall. Inconclusive evidence of two south entrance doors was found in the brickwork during restoration; because of ambiguity they were not replaced. It is highly improbable that the doors were finished in the eighteenth century.
Windows: The five arched windows in each side wall and the three round west windows duplicate the Great Hall windows. "Sashes and Glasses"64 for the Chapel were mentioned in 1728 by James Hughes, who applied unsuccessfully for the job of undertaker to the construction.
Woodwork: The woodwork and window sash have a natural finish as in the Great Hall.
Baseboard: The profile of the baseboard molding was copied from Molins Reigate, Surry, England.
Wainscot: The 11' 6" height of the paneled wainscot was explicitly recorded in the letter to the Duke of Beaufort. The restored paneling closely resembles the woodwork in the Chelsea Hospital Chapel. Slight modification of the panel arrangements was necessary to suit the dimensions of the Wren Chapel. The panel mold is similar to one in Hampton Court Palace.
 CHRIST CHURCH
CHRIST CHURCH
NEWGATE STREET, LONDON (Note Gallery)
 PHOTOGRAPH - CHAPEL
PHOTOGRAPH - CHAPEL
CHELSEA HOSPITAL, LONDON
 CHAPEL
CHAPEL
TRINITY COLLEGE, OXFORD UNIVERSITY, ENGLAND
Chair Rail: Except under the balcony where it was modified to mitre into the pew caps, the chair rail profile matches an original one in the Carter-Saunders House.
Wainscot Cap: This detail was modified from a molding on the reredos at Bruton Parish Church.
Gallery: The balcony across the west end is a feature typically found in English collegiate chapels and eighteenth-century Virginia churches. Its original presence in the Wren Chapel is firmly documented and its location is authenticated by markings in the west, north and south brick walls. The form in plan, the arrangement of columns, and the paneling, for the restored balcony were inspired by a gallery in Chelsea Hospital Chapel. There are four pews in the gallery, set on graduated levels.
The Gallery Front is supported by four classically proportioned Corinthian columns and surmounted by a full entablature, influenced by a detail in St. Mary-at-Hill, London. Above the entablature is a beaded base and a continuation of the wainscot's upper panel course and cap mold. The paneling of the gallery front is broken by short pilasters mounted over the two outer columns. Each pilaster is ornamented with a carved drop echoing the eighteenth-century style of Grinling Gibbons. whose carvings ornamented some of the bldgs
A brass guard rail , supported by flirted brass Ionic collonettes, follows the contour of the gallery front. A damask curtain is hung from the guard rail. The design of the guard rail is similar to the gallery treatment at Christ Church (Old North) in Boston.
Page 65see: Christ Church, Newgate St., London.
The gallery clock and Georgian antique coat of arms above it, are typical of the period and have no specific precedent.
The cornice under the gallery is an elaborated form of the wainscot cap, with a full bed mold and dentil band. The latter moldings constitute the upper members of a complete cornice that overlies the gallery beam. In most eighteenth-century Virginia churches the gallery soffit is flush with the lower edge of the gallery beam.
Gallery stair: The south stair to the gallery was copied from Bruton Parish Church, but embellished to complement the Chapel woodwork. The turnings of the balusters are lighter than those in Bruton Church giving a vastly different effect. The closed string is reminiscent of a stairway at Castle Bromwick, Warwickshire, England. The handrail is based on an example at Ditchley, Northumberland County.
Reredos: The east reredos resembles the one in Chelsea Hospital Chapel, except that pilasters were substituted for columns. Narrow panels, similar to details in Abington and Bruton Parish Church were introduced between the pilasters. The base (or dado) of the reredos is similar in plan and distribution of panels to that in Chelsea Hospital. The base mold and panel mold match wainscot details. The dado cap is a modification of a molding on the Bruton Church reredos. The center panel is surrounded by a roll molding inspired by an example in Hampton Court Palace. Classical precedent, derived from sources that would have been available to Sir Christopher Wren, substantiated the designs of pilaster capitals, architrave and cornice. The reredos material is walnut. Page 66 Precedent for the combination of Pine and walnut paneling is found at Christ Church, Lancaster County.
The Sanctuary Rail is typical of English Georgian work. The posts, which at the gate are halved to swing with the gate, are similar to those in Chelsea Hospital. The profile of cap and rail is from 44 Great Dormond Street, London. The base has the same profile of the wainscot baseboard. The balusters were copied from Hampton Court Palace.
Chancel Rail: The base and cap match comparable features on the Sanctuary rail. The design of the posts was derived from Hampton Court Palace. The balusters are another variation of stair balusters in Bruton Parish Church.
Pews: The original presence of pews in the College Chapel is well documented. The restored forms or stalls are arranged as was customary in English collegiate chapels, facing the center aisle. The seating arrangement is the same in the nave of Bruton Parish Church. The design of the pews was modified from Trinity College Chapel at Oxford. The cap is adapted from the Carter-Saunders House stair rail; and the panel mold is from Christ Church, Lancaster County. The placement of seats against the front of the pews is derived from an arrangement at Wadham College, Oxford. The pews in the ante-chapel (west end) are Virginia types, transformed from box pews to "slip" pews. The cap, which also forms the chair rail, was copied from Christ Church, Lancaster County. Precedent for the curved corner of the pew by the Page 67 stair was taken from the same source. The kneeler rails under the gallery are typical of the period and do not recall a particular precedent. The balusters are similar to those in the St. George Tucker and Moody houses. The handrail is a variant of a rail at Ditchley, Northumberland County. The addition of kneelers in front of the side pews in the Chapel diminished the original width of the aisle, but the inclusion of the kneelers was deemed consistent with eighteenth-century practice.
Pulpit: The occurrence of a pulpit in the College Chapel is documented in the Duke of Beaufort letter. Though the reference stated that the pulpit was situated "at the bottom of the Isle", the usual pulpit placement in eighteenth century chapels and churches was to the right side of the reredos within the sanctuary. The semi-hexagonal pulpit, made in 1968, is not an exact copy of any antique example. Its final design was simplified assimilated? from numerous seventeenth and eighteenth-century English and early American pulpit shapes. The panel arrangement reiterates the wainscoting in the Chapel.
Lighting Fixture: A large, multiple branch, brass chandelier was hung in the Chapel in 1968. Part of Colonial Williamsburg's antique collection, the chandelier is English or Dutch and dates from ca. 17001-1720.
General Notes: Six marble memorial plaques are mounted above the wainscot on the east, north and south walls. The tablets, of Italian Page 68 marble, were installed in the 1928-1931 restoration. They are dedicated to Sir John Randolph, Commissary James Blair, Commissary William Dawson, Professor George Wythe, Bishop James Madison, and President Benjamin Ewell.
Beneath the Chapel are five eighteenth-century brick vaults. Because of their deteriorated condition, they were restored in 1928-1931. [A new concrete crypt added E/W under center aisle]
SECOND FLOOR:
The Long Corridor (14' x 76')
Originally the corridor, or "long hall", had the same dimensions of the Piazza below it and extended fully across the west side of the min building. The stair halls at either end were deducted in 1928-1931.
Walls and Wall Covering: The west wall is partially original; its central area brickwork was destroyed sometime after 1856. The three interior walls are new terra cotta, plastered.
Doors: The north and south double doors have a six-panel design like other interior doors in the building. An eight-panel door, similar to the Lobby and Piazza doors, but having only one valve, opens onto the west pavilion balcony. Opposite, in the center of the east wall, a pair of double doors separates the corridor from the east passage. The doorway matches those in the north and south end walls.
Windows: The north jamb of the north window is original. Four windows, treated like all other twenty-light second story windows in the east block, are ranged on either side of the central west doorway. The window placement was dictated by the Mary F. Southall drawing (ca. 1856) [deleted]
Page 69Woodwork: All woodwork matches that in the north and south stairhalls. A panel strip, however, is mounted over each double door.
Color: The woodwork is painted gray.
Light Fixtures: Four reproduction lanterns, the "Brush-Everard House" variety (#K11751) in the Craft House series, were hung here in 1968.
Lobby (12' x 24'): Historical allusions substantiate the eighteenth-century location of this hallway outside the Blue Room. The architectural treatment of the passage reiterates details in the first floor lobby. One lantern, the same type used in the Corridor, was put here in 1968. The gray color of the woodwork matches samples elsewhere in the building.
Convocation (Blue) Room (24' 3" x 32' 4")
The location of the Blue Room, at the north end of the second floor Lobby (Passage), is certain. In both the First and Second Buildings, it was directly over and nearly the same size as the Grammar School Room. After the fire of 1859, its dimensions were diminished.
The Royal Charter in 1693 explicitly directed the President, Masters and Professors to "appoint some convenient Place or Council Chamber within the said College"65 for conferences of the Rector, Visitors and Governors. The faculty also used the Convocation Room for meetings. The body of Visitors and Governors was comprised of no more than twenty men (usually eighteen) and the number of masters and professors was far fewer. The first "General Meeting... in the Convocation Roome"66
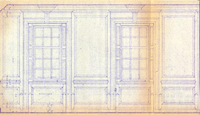 EAST ELEVATION (PARTIAL) SHOWING PANEL ARRANGEMENT
EAST ELEVATION (PARTIAL) SHOWING PANEL ARRANGEMENT
BLUE ROOM
Page 70
of the Second Building was held on March 26, 1716. In that session the Visitors ordered furniture for the room from Micajah and Richard Perry, London merchants:
- 2 Doz: handsome leather chairs for the Convocation Roome.
- 1 pr of and Irons, Fire shovel and Tongs and Fender.
- 1 p. of Green broad cloath.
- 1 Ingine for Quenching Fire.
- 2 Doz: leather Bucketts with the Colledge Cypher thereon.67
The room was probably furnished as well with a large table, around which the leather chairs were arranged. A cupboard or cabinet was also necessary for storing the college records and minutes, the seal in its "Tinn Box", and the Charter in its box.68 Portraits and prints may have decorated the walls.
In the early eighteenth century the room was referred to as either the "Convocation Room" or the "Council Chamber". The first documented mention of its name, "the Blue Room", dates from 1797, though the term could have been familiar long before then.69
Most of the descriptive information about the room has been gleaned from nineteenth-century records. In 1830 recalcitrant students damaged the Blue Room and left "all the panes of glass in this department eighty in number broken to pieces..."70 (This reference irrefutably clarified the location of the Convocation Room; no other room on the second floor could have had exactly eighty window panes.) A student reminiscing on his graduation in 1855 wrote that "This room was panelled in blue, in the same style and color as was the 'Apollo Hall' in the old Raleigh Tavern..."71 In 1859, after completion of the Third Building, a professor wrote in retrospect: "The 'Blue Room' was on the second floor Page 71 and was part of the present Lecture-room on the north of the Central Hall. The wainscot extended from floor to ceiling and was of a blue color."72
Walls and Wall Covering: Only the east wall is original masonry; the three interior walls were altered or removed in nineteenth-century fires and renovations. The north, south and west walls are terra cotta partitions. All wall surfaces are fully paneled.
Doors: Two doorways, near the east and west corners, penetrate the south wall. Restoration of the southeast entrance is conjectural. The doors are single-valve, with six raised panels, and identical to the door into the Moral Philosophy Room. The architraves resemble door trim at the Moody House and the paneled jambs are similar to door treatment at the Wythe House. Projecting overhead panels connect the doorways to the cornice, as at Brooks Bank, Essex County.
Windows: Four windows, located by original markings in the brickwork and pictorial records, are symmetrically spaced across the east wall. Each window has twenty panes, four lights wide and five lights high. The second floor windows in the east block are wider (by one light) than those on the first floor. The condition is unusual for eighteenth century architecture, which usually exhibits a reversed diminution in window sizes, for vertical emphasis on the exterior. All evidence, however, confirms the authenticity of wider second story window sash in the Wren Building. The restored sash details are uniform throughout the structure Page 72 (see "Piazza" for precedent). Like the door architraves, the window trim is similar to features at the Moody House. The paneled jambs were copied from the Wythe House.
Woodwork: The design of the full-length paneling, with vertical rectangular panels above the chair rail and horizontal raised panels below, is typically eighteenth-century. The panel arrangement on the east wall was dependent upon the window spacing; consequently, on the west side of the room the relation of panels to windows was maintained with wide panels (for hanging portraits) centered opposite the east openings. Similar considerations influenced the panel design on the south wall where the two doorways occurred. The spaces on either side of the chimney breast (north wall) were paneled to recall the alternating system on the west wall.
Baseboard: The molded base was designed from an example at New Inn, London.
Chair Rail: The chair rail matches the profile of one at the Deaf and Dumb Asylum, Clapton, London.
Cornice: Precedent for the cornice exists at the Tayloe House. The cornice breaks on the east and west walls were based on examples at the Miles Brewton House, Charleston, South Carolina, though the keys over the windows are similar to details at Toddsbury. (Here the incidental pulvinated frieze found at Toddsbury was omitted.)
Overmantel: The paneled overmantel was styled after a mantel treatment at Wilton in Richmond.
Page 73Color: The blue color on the woodwork is the only documented paint color in the building.
Fireplace: The fireplace brickwork was rebuilt in 1967 (see "Grammar School Room"), though the size of the hearth was unaltered. The white Italian marble fireplace surround and the marble hearth are similar to examples at Carter's Grove and Wilton.
Lighting Fixtures: Seven double-arm, brass candle sconces were cast at the James Geddy foundry in 1968 for use in the Blue Room. Though reproductions, the sconces were precisely patterned from eighteenth-century antiques owned by Colonial Williamsburg. They bear the maker's mark, "IG."
Common Room (19' l0" x 24' 4")
The eighteenth-century location of the Common Room is unrecorded. On the basis of known facts about the interior arrangement, the northeast corner room on the second floor seems the most logical possibility. That room would have been especially suitable since it adjoined the Blue Room, formal convocation room for the President, professors, masters and college dignitaries.
The Common Room was set aside as an informal meeting room, or parlor, for the teachers and administrators at William and Mary. The gentlemen most likely retired there after dinner and at other times during the day for relaxation, conversation and refreshments (such as tea, wine, punch and liquors.) One eighteenth-century reference implies that the professors and masters (when not attending in the Great Hall) could also take their meals in the Common Room. It was a gathering place at times of official meetings and college ceremonies. Students
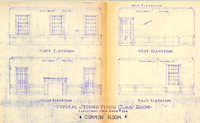 TYPICAL SECOND FLOOR CLASS ROOM
TYPICAL SECOND FLOOR CLASS ROOM
ELEVATIONS SHOW ROOM #204
COMMON ROOM
Page 74
were required to convene in the Common Room for 9:00 P.M. roll calls in 1766. On occasion, boys were summoned to appear in the Common Room to answer charges of misbehavior and unruliness. The first mention of the Common Room was made in 1747 by the Reverend William Dawson, second President of the College, in a letter to Mr. Fothergill at Oxford. He wrote that on Transfer Day, "In the Common Room, we chearfully drank prosperity to Col... [illegible], and your Health, in particular."73
The colleges at Oxford, Cambridge and all other English schools traditionally had spacious common rooms. They were more elaborately appointed with woodwork, decor and comfortable furnishings than the lesser pretensions of William and Mary could have afforded in colonial times. The room is somewhat smaller than the Moral Philosophy Room directly underneath it; the disposition of windows doors and the fireplace, however, are the same in both rooms.
Walls and Wall Covering: The north and east walls are original, furred with terra cotta and plastered over metal lath. The two inner walls are terra cotta, plastered.
Doors: A door in the southwest corner leads from the stair hall. Two closet doors flank the fireplace in the south wall. It is conceivable that, in the eighteenth century, a doorway in the south wall opened into the Convocation (Blue) Room. The arrangement of eight panels on each door echoes the design of the east and west first floor lobby doors. The doors in the Common Room, however, are lower and narrower than those on the first floor. The door trim and paneled jambs follow original doorway design at the Wythe House.
Page 75Closets: The two south closets are conjectural restorations.
Windows: Placement of the five window openings was based on signs in the original brickwork and on window locations in the Moral Philosophy Room. There are three windows, equally spaced, in the north wall and two windows on the east side of the room. The southeast window is hidden in the closet. Each window has twenty lights. Sash details are uniform throughout the building (see "Piazza" for precedent), though the distribution of panes in the second floor windows is unlike that on the first floor. The architraves were copied from interior window trim at the Rolfe House, Surry County.
Woodwork:
Baseboard: The molded baseboard was modeled on one at New Inn London.
Cornice: The cornice was copied from the Tayloe House.
Wainscot: A three-foot high dado, with long, horizontal rectangular panels, encircles the room. A smaller vertical, rectangular panel occurs at the outer side of each closet door. The panel mold was derived from the Brush-Everard House.
Mantel: The mantel treatment was modified from precedent at the Semple House.
Color: The trim is painted dark red, the same tone used on the window sash at the James Geddy House. [precedent: Bruton Parish east sash]
Page 76Fireplace: The fireplace opening and hearth were relaid in 1967. See "Grammar School Room" for details.
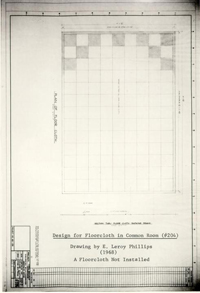 ILLUSTRATION - Design for Floorcloth in Common Room (#204)
ILLUSTRATION - Design for Floorcloth in Common Room (#204)
Drawing by E. Leroy Phillips (1968)
A Floorcloth Not Installed
ADDENDA
APPENDIX I:
"Memorandum of Several Faults..."
Nicholson Mss.
c. 1704-1705
Manuscripts Collection
The Colonial Williamsburg Foundation
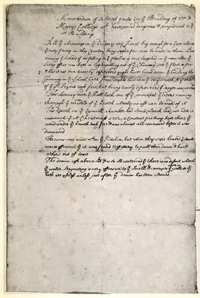 MEMORANDUM FROM FRANCIS NICHOLSON MSS. ca. 1704-1705
MEMORANDUM FROM FRANCIS NICHOLSON MSS. ca. 1704-1705
ORIGINAL IN COLONIAL WILLIAMSBURG ARCHIVES
(c.1704-1705)
APPENDIX I
Memorandum of Several faults in ye Building of Wm & Mary Colledge wch have proved dangerous & prejudical to ye sd Building
All ye chimneys in ye 2d Story are scarce big enough for a Grate wheras ye only firing in this Country being wood, a fire cant be made in them wthout running ye hazard of its falling on ye floor, as it once happened in ye room where ye Sectys office was kept, a log tumbling out of ye Chimney sott ye floor on fire & had it not been timely discovered might have burnt down ye building the Chimney in ye School hath some Joynt laid into ye very hearth so tht one of ye Sd Joynts took fire; but being timely discovered ye danger was prevented
The chimney over ye Hall hath one of ye principal Girders running through ye middle of ye hearth whereby no use can be made of it
The hearth in ye Councill chamber had Some plank laid just under it insomuch tht at Christmas 1702, a Constant fire being kept there, ye wood under ye hearth took fire & was almost all consumed before it was discovered
The ovens were made wthin ye Kitchin, but when they were heated they were heated ye Smoke was so offensive tht it was found necessary to pull them down & build others out of doors
The drain cost above £ 100 is So ill contrived tht there is no desent whereby ye water Stagnating is very offensive to the Smell & corrupts ye water in wells so tht both are useless unless just after ye drain has been cleaned.
APPENDIX II: THE WREN CONTROVERSY
Page 78APPENDIX II
DESIGN: SIR CHRISTOPHER WREN:
1928: PS&H
By tradition the principal structure at William and Mary is called the "Wren" Building, but the custom is not as ancient or authentic as most of the College's priorities. In the eighteenth century the building was familiarly "the College", "the College Building", or "the main building of the College."75 The name favored in modern times rests on the slender attribution purported in 1724 by the Reverend
Page 79
Hugh Jones. A professor of mathematics at William and Mary (ca. 1716), Jones was author of The Present State of Virginia, in which he wrote:
spring 1717-1721
The building is beautiful and commodious, being first modelled by Sir Christopher Wren , adapted to the Nature of the Country by the Gentlemen there; and since it was burnt down, it has been rebuilt and nicely contrived, altered and adorned by the ingenious Direction of GovernorSpotswood ; and is not altogether unlike Chelsea Hospital .76
also later 18c. ref., but they evidently are derivations from the Jones
The qualification "first modelled" is generally interpreted as reference to the First Building. Assiduous research has, failed to locate any proof of Jones' assertion, but disproof is equally elusive. Scholars are divided in their inclination to believe that Wren was the architect of the initial plans, but most authorities seem skeptical. Despite incongruity, the association tenaciously clings to the present-day building. The major points in the debate over Wren authorship are outlined below:
Arguments for:
- 1.Hugh Jones was a scholar and a clergyman (a representative of the Church of England); it must be assumed that he was a reliable authority and not given to loose statements.
- 2.Jones knew and worked with the Reverend James Blair, the first President of the College (1693-1743) and the man chiefly instrumental in its foundation; it is logical that Jones drew his information firsthand from Blair, who presumably knew more about the College than anyone else.
- Page 80
- 3.The Present State of Virginia was published in 1724; it was probably written while Wren was still alive (d. 1723); it seems unlikely that Jones would have taken liberties with the prominence of Wren's name, either while he was alive or shortly after his death.
- 4.Jones' reference was to the First Building ("first modelled") and, from the appearance of Franz Ludwig Michel's drawing (made ca. 1702 and the only known pictorial record of the First Building), it was probably more Wrennish than the Second Building.
- 5.Characteristics of First Building, though adapted by the Virginia gentlemen, which resemble Wren's style: ---
- 6.The Office of works in London was responsible for the design of official English buildings; King William and Queen Mary established the College in Virginia under their royal patronage.
- 7.The College was a Royal Foundation; Wren, as Surveyor of the King's works, was the logical architect. If not by his own hand, then it probably emerged under his influence and approval.
- 8.Queen Mary and the Archbishop of Canterbury were intimately involved in planning the College; the Queen was in close touch with Wren at the time, in the construction of English public buildings. Colleges
- 9.Blair's connections with high officials in the court and clergy (especially while he was in England soliciting support for the College) would suggest that the range of his associations, of influential command, could have secured Wren as architect for the College edifice.
- 10.Blair's entrance to high ecclesiastical circles; Wren Page 81 had shortly before designed a cathedral for the Archbishop of Canterbury, whose diocese included Virginia and who was appointed first Chancellor of William and Mary. [He was 2nd Chancellor - Henry Compton, Bishop of London, was first]
- 11.Thomas Hadley, the overseer, along with carpenters, bricklayers, laborers and other workmen, was sent from England to guide the erection of the College; from this it could be inferred that the design, too, came from England, if not from Wren himself, perhaps emanating from the office of Public Works.
- 12.Besides Jones' statement of adaptations made to the design by Virginians, Blair charged Governor Nicholson with making several unnecessary changes of his own invention, saying that, in result, the building was "shamefully spoilt". It may be that Wren's design was so changed that, it was rendered virtually unrecognizable as his handiwork.
- 13.The validity of Jones' qualification, that the design was altered and adapted, seems reasonable. An example of the result when Wren's designs were executed by bands -untutored in his style is apparent in Sir John Moore's school at Appleby, Leicestershire (1693), coeval with the Wren Building. Thomas Woodstock, one of Wren's favorite carpenters; was in charge of the work but died while engaged in it and the project was completed by Sir William Wilson, a Midland mason. The building and the original plans still exist; no immediate similarity between them is apparent.
- Page 82
- 14.The Wren Building was described by Colonial Williamsburg architects in 1941 as "typical of the middle English Renaissance." In form it is medieval, with architectural details "up to date of the period in which it was built". Wren was the prominent modern architect of his day in London, but he nonetheless conformed to the traditional collegiate design in many of his university and scholastic commissions.
- 15.Authorities contend that Wren did use the quadrangle plan, despite his oft-quoted derision (see Page 84); it was the conventional collegiate form.
- 16.During a trip to England in 1929, Dr. J.A.C. Chandler, President of the College, and C.M. Robinson, College Architect, talked with English experts who noted Wren's tendency to erect quadrangles. CMR noted the similarity between the bond of brickwork in many of Wren's structures and that of the College building (an inconclusive point). [means nothing]
- 17.Prentice Duell, egyptologist and archaeologist for the Wren Building restoration project, after leaving Williamsburg, spent some time in London; studying Chelsea Hospital carefully, he became convinced that Wren was the unmistakable author of both, so alike "in feeling and design" they were. Wren did design and build Chelsea Hospital; the cornerstone was laid in 1682.
- 18.According to Marcus Whiffen, author of The Public Buildings of Williamsburg (1958), the evident unsuitability of the design for the colonial conditions in Virginia (especially in respect to building materials) strongly implies that the plans issued from England.
- 19.See item 17 in "Arguments Against", Page 84. There is conclusive archaeological and historical evidence that the entrance lobby Page 83 was substantially changed in the Second Building. In the First Building, the entrance was on the basement level, with access to the first (main) floor via a central interior stairway.
- 20.N.B. - Geo. London (landscape) connection.
ARGUMENTS AGAINST:
- 1.Hugh Jones wrote two decades after the Wren Building was constructed; could he not have been Mistaken?
- 2.James Blair seems to have been a man of sometimes questionable verity, or rather expediency; he was the most likely source for Jones' information.
- 3.Jones returned to England in 1721; he probably attended Wren's funeral (d.1723) or, if not, was witness to the aura of prominence that surrounded the architect. Jones perhaps fell prey to enthusiasm and was moved to laxity in accuracy.
- 4.Jones and Wren were both mathematicians, which might have influenced Jones' point of view.
- 5.Jones' book was intentionally slanted to "sell" Virginia.
- 6.Jones noted that the Second Building was "not altogether unlike Chelsea Hospital", for which Wren supplied the drawings. Comparison of the two reveals similarities in design. It was conceivably through Governor Spotswood's "contrivances" that the Second Building was given Wrennish characteristics and from this circumstance that the tradition (or the idea in Jones' case) arose.
- 7.The prevailing eighteenth-century attitude toward attributions was rather casual. Jones was more likely expressing a value judgement than a statement of fact.
- 8.Absolutely no sign existed that Thomas Hadley had and Page 84 connection with Wren or the Office of Public Works; if otherwise, the fact would strengthen the credibility of Jones' statement.
- 9.Theodorick Bland's Survey Map of Williamsburg (1699) and related documents specify an intended quadrangular plan of the Wren Building. Wren's comment on quadrangular was derogatory when asked to design one for Trinity College, Oxford in 1665. He insisted it should be a "a lame one, somewhat like a three-legged table." Wren did design "light" court quadrangles; often these were completions of older plans; i.e., the plan was atypical of Wren.
- 10.Clearly, even if the Office or Works did send the design to Williamsburg, it was altered before being executed.
- 11.The relative unimportance of a proposed building in the New World in the seventeenth century, to the English consciousness; would such a building warrant a design by England's foremost architect or even issuance from the Office of Public Works?
- 12.Considering Wren's importance, would not his only plan in British America have aroused trumpeting more loudly and widely -- at the time? His authorship would have meant a feather for William and Mary even in the seventeenth century.
- 13.The fact that Robert Beverly, who wrote The History and Present State of Virginia in 1705 (revised in 1722), as close as he was, both temporally and geographically, to the construction of the First and Second Buildings, made no allusion to Wren as the initial architect seems to sufficiently preclude Jones' attribution.
- Page 85
- 14.The total absence of any corroborative evidence makes Jones' assertion insubstantial.
- 15.Michel's drawing (ca. 1702) shows faceted stone or rusticated stucco on the basement story and a frieze (these are possible interpretations; as there was little stone in Virginia anyway, its use would have been virtually impossible). Sir John Summerson defines the painting of rustication an "Artisian Mannerism" that developed as an Italian technique. This sort of fabrication would have been offensive to Wren and his English Baroque style.
- 16.A strong resemblance relates the First Wren Building to Heriot's Hospital, Edinburgh, Scotland (1628-1650). It is perhaps significant that James Blair, a Scot, was educated nearby at Marischal College.
- 17.English authorities saw no indication that the College building exemplified Wren's work; they especially criticized the entrance hall as being inconsistent.
- 18.Dr. J.A.C. Chandler (President of William and Mary) and C. M. Robinson (College Architect) during a trip to England examined the Wren drawings at Oxford and saw "nothing here remotely resembling the College of William and Mary." They talked with several English experts who perceived no intrinsic basis for Wren's Attribution.
- 19.False attributions to Wren are legendary and prolific.
- 20.Marcus Whiffen, in studying the Wren Building, found nothing consequential to suggest characteristics of Wren's style.
- 21.The question of Wren authorship will continue enigmatic, Page 86 unless infallible documentary evidence is found. In any event, the Wren attribution clearly pertains to the First College Building and available records indicate a substantial disparity between the original design of the exterior (though not the floor plan) and its executed appearance in both the First and Second Buildings.
Oliver Lodge, an English architect who was Carnegie Visiting Professor of William and Mary in 1946, expressed his opinion on the subject:
Of course, authorship is of minor importance besides quality... If the Wren Building were proved to be by Webb or Hawksmoor, it would remain just as dignified and beautiful as it stands today. Beauty is its own justification, and name is weakness, almost a superstition.77
Lodge's sound conclusion warrants expansion. If the Wren Building were proved to be by an obscure designer or a layman unknown to modern scholarship, whether English or American, its venerable beauty would not be diminished or dimmed.
[See: Also Dearstyne Arch'l Report: Wren Bldg. (1951), II (?) Appendix, 106-109.
AND. CSS files
Statement by Wren Society (see: H.M. Cobria for ref.)]
[PHOTOCOPY OF HANDWRITTEN NOTE - NO DIGITAL IMAGE AVAILABLE]
Jones' statement can be interpreted in a number of ways - and it is the interp. which is crucial. By "modelled by Sir Chr. Wren" he could well have meant, as did the restoration architects in renaming the restored bldg, designed in the manner & spirit of Wren, i.e. copied after Wren design - designed in the stylistic idiom of the great archi.
APPENDIX III
FLOOR PLANS
 Floor Plan - Basement - oversized image
Floor Plan - Basement - oversized image
 First Floor Plan - oversized image
First Floor Plan - oversized image
 Second Floor Plan - oversized image
Second Floor Plan - oversized image
 Third Floor Plan - oversized image
Third Floor Plan - oversized image
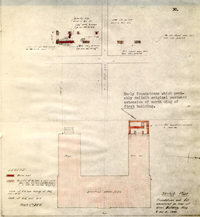 Archaeological drawing made by James M. knight in 1940 showing the Wren Building and, west of this, fragments of an eighteenth century brick foundation wall (
Archaeological drawing made by James M. knight in 1940 showing the Wren Building and, west of this, fragments of an eighteenth century brick foundation wall (red) and portions of filled-in trenches (pink) which probably represent the positionsof other sections of the wall. These foundations were uncovered by accident in the course of planting a row of trees at this point and the record drawing was made of them. No further excavations were undertaken at the time (1940).
A comparison of this drawing with Jefferson's plan for the completion of the quadrangle (p.17) reveals that the foundations discovered in 1940 are in the approximate position of one or another of the transverse walls of the west element of Jefferson's scheme. The thickness of the north-south foundation wall (34½") is, furthermore, nearly the same as that of the exterior walls in Jefferson's plan (3'-0").
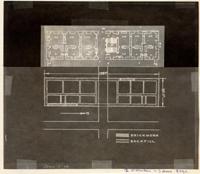 The Wren Building
The Wren Building
Plan for An Addition
to
Complete the Original Quadrangle Scheme
(1772-1780)
Top: Thomas Jefferson's Plan for West Range (c. 1772).
Below: Sketch of West Foundations Excavated 1950.
FOOTNOTES
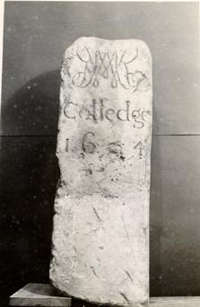 MEARE (BOUNDARY) STONE
MEARE (BOUNDARY) STONE
The College of William and Mary (1694)
One of two original boundary stones found by Lyon G. Tyler when President of The College of William and Mary (1888-1919), and placed by him flanking the front steps of The Fourth Wren Building. (See: Early photographs.) These two stones now are preserved in The Swem Library at The College.
 PHOTOGRAPH OF PAINTING - "Ruins"
PHOTOGRAPH OF PAINTING - "Ruins"
