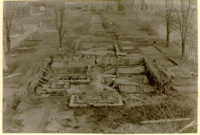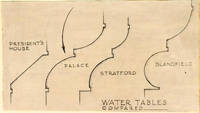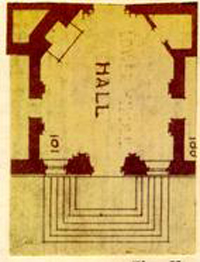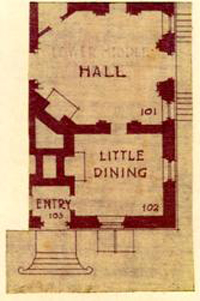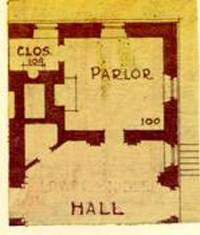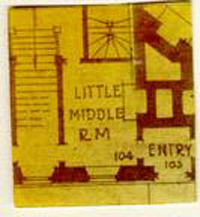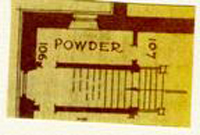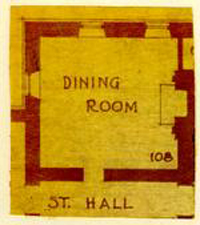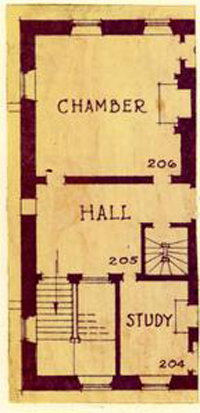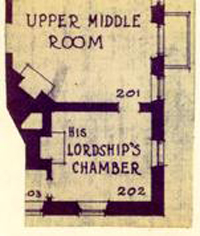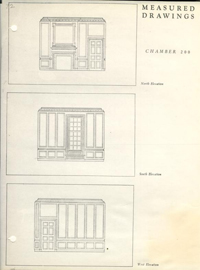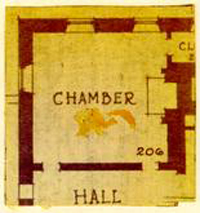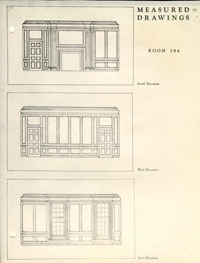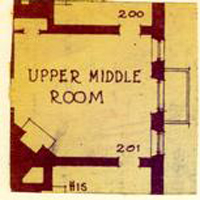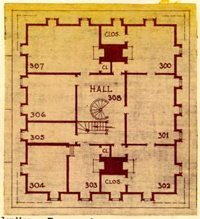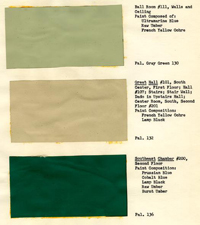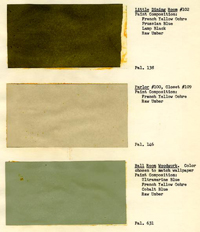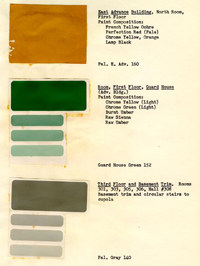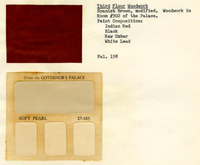Architectural Report: Palace of the Governors of Virginia Block 20 Building 3The Governor's Palace (An Architectural Report)
Colonial Williamsburg Foundation Library Research Report Series - 0133
Colonial Williamsburg Foundation Library
Williamsburg, Virginia
1990
ORIGINAL SPINE: REPLACED BY ACID FREE PAPER
(7-27-84)
FIGURE (no digital image available
THE GOVERNOR'S PALACE
(AN ARCHITECTURAL REPORT)
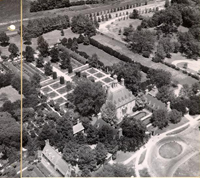 THE GOVERNOR'S PALACE AND GARDENS VIEWED FROM THE AIR. THE BALL ROOM ADDITION, C. 1749-53, IS COMPLETELY OBSCURED THUS ISOLATING THE PALACE PROPER AND THE ADVANCE BUILDINGS AS THEY WERE BUILT 1705-1722. THE ARIEL PHOTOGRAPH WAS TAKEN BY JAMES E. MAYS, JULY 24, 1952.
THE GOVERNOR'S PALACE AND GARDENS VIEWED FROM THE AIR. THE BALL ROOM ADDITION, C. 1749-53, IS COMPLETELY OBSCURED THUS ISOLATING THE PALACE PROPER AND THE ADVANCE BUILDINGS AS THEY WERE BUILT 1705-1722. THE ARIEL PHOTOGRAPH WAS TAKEN BY JAMES E. MAYS, JULY 24, 1952.
ARCHITECTURAL REPORT
PALACE OF THE GOVERNORS OF VIRGINIA
Block 20, Building 3A
Reconstructed on its original site between December, 1931 and April, 1934. The East and West Advance Buildings were reconstructed between March, 1932 and April, 1934.
The Governor's Palace architects were Perry, Shaw and Hepburn of Boston, Massachusetts, They were assisted by their Williamsburg staff consisting of:
- Walter Macomber, Resident Architect
- William A. R. Goodwin, Restoration Associate
- Arthur A. Shurcliff, in charge of landscape restoration
- A. E. Kendrew, Chief Draftsman
- Herbert S. Ragland, in charge of archaeological work
- Prentice Duell, Consulting Archaeologist
- Garry Lambert, Clerk of the Works
- Orin Bullock, Field Superintendent for the architects
- Todd and Brown, Incorporated, Engineer-Contractors
- Harold R. Shurtleff was Director of Research and Records in the Department of Architecture and was assisted by:
- Rutherfoord Goodwin, Assistant Director
- Mary Goodwin, Secretary
- Helen Bullock, Research Assistant
- Leah James, Research Assistant
- Susan Higginson Nash and James Cogar were responsible for furniture and furnishings. William Perry assisted in the selection of furniture, draperies, lighting fixtures and carpets.
The architects, Perry, Shaw and Hepburn were assisted in various divisions of the work as indicated:
- Preliminary sketches for both the exterior and interior were prepared by Thomas T. Waterman and John Barrows, under office supervision of Walter Macomber.
- John Zaharov made models of the Palace, while sketches were proceeding. These were first preliminary forms made in plasticine. After revisions through study the models were converted to plaster.
Following the crystallization of design solutions, the various details were drawn by:
- Plans, Elevations, Dormers, David J. Hayes
- Interior Elevations, Thomas T. Waterman, Richard A. Walker, Singleton P. Moorehead, J. Everett Fauber, John Barrows, Milton L. Grigg
- Interiors and Fireplaces, Washington Reed
- Ballroom Wing, Finlay Ferguson
- Outbuildings, Singleton P. Moorehead
- Door Details, Clyde Trudell
- Miscellaneous Drawings, George Campbell, Milton L. Grigg, Horace E. Henderson, J. Everett Fauber
- Drafting Room Supervision, A. Edwin Kendrew
- Checking by Richard A. Walker
Others who assisted as draftsmen, designers, etc:
- Lucien Dent, Samuel Macmurtrie, Albert Holdke, James M. Knight, Francis J. Duke, J. W. Jamieson, Joseph Geddes
Revisions:
- Ernest M. Frank, Ralph Bowers, John W. Henderson
This report was prepared by A. Lawrence Kocher, September 15, 1952.
CONTENTS
| Foreword | |
| The Architecture of the Palace | 1-139 |
| Need for a House for the Governor | 2-3 |
| The Building Site | 3-4 |
| The Architectural Problem | 4-6 |
| Plan of the Palace Described | 7-13 |
| Exterior Design | 14-33 |
| Interior Design | 34-97 |
| Furniture and Furnishings | 98-108 |
| The Palace Gardens | 109-112 |
| Coot of the Governor's House | 113-115 |
| Paint and Paint Colors | 116-127 |
| A Chronology of Events During the Existence of the Governor's Palace | 128-139 |
| Appendix | |
| Act Directing the Building an House for the Governor of This Colory and Dominion | 140-142 |
| Account of Foundation Excavations at the Governor's Palace | 143-150 |
| Plan and Elevations of Tryon's Palace at New Bern, North Carolina | 151 |
| Bibliography | 152-162 |
FOREWORD
While no one builds palaces today, there is nevertheless an unusual historical and architectural interest attached to the Palace of the Governors of Virginia, erected over two centuries ago. Its life span from the start of its construction in 1705/6 until the time of its destruction in 1781 was no more than seventy-six years, yet during that brief time it witnessed a drama of events that would be considered momentous in the history of any country. It was during these few decades that the principles and declarations of democratic thought and human rights were being framed; it was before the gates of the Palace that American independence was declared. Virginia's leaders of the period included George Mason, George Wythe, Thomas Jefferson and Patrick Henry. Two of these dwelt in the Palace for a time as Governor. Before the end of its life span it became a part of the Revolution that saw a new nation brought into existence.
This report is intended to serve as a record of the reconstruction of the Governor's Palace. It is an architectural account of the reasons for the adoption of its general and specific design features. Emphasis has been placed upon the whys and wherefores of its reconstructed design - why its wall are of brick, its roof covered with slate, its first floor windows, each with twenty-four lights, its interior with some floors surfaced with Purbeck marble, others with the local yellow pins. Then the basis for the plan of the building requires a reciting of architectural evidence as well as the testimony of early accounts and drawings. Some few questions remain unsolved riddles that historians of the future may possibly untangle; for example, we do not know the precise date when the Ball Room Wing was built; nor are we assured that one of the Advance Buildings ever existed as a Stable, the other as a Kitchen as the Act of 1705 specified. It was to such a problem as the latter that archaeology and artifacts offered a reasonable answer.
There is an abundance of collected records and special reports that cast light upon the building of the Palace, its numerous repairs and embellishments. We have restricted this report to an architectural context, not from a lack of interest in the social history of the period but from a want of time and space. Any student of the Palace, whether of its life or of its architecture, benefits by the aggressive energy with which documents and facts on colonial history have been assembled by the research and architectural staffs of Colonial Williamsburg, and made readily available to the public.
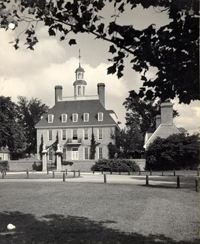 The Governor's Palace as it appeared, soon after its completion in 1934
The Governor's Palace as it appeared, soon after its completion in 1934
ARCHITECTURAL REPORT
THE PALACE OF THE GOVERNORS OF VIRGINIA
Reconstructed on its original foundations between December, 1931 and April, 1934. The East and West Advance Buildings were reconstructed between March, 1932 and April, 1934.
There is abundant reason to believe that the House of the Virginia Governor at Williamsburg, with its numerous offices, its extensive gardens, court yards, parks and fish ponds, compared favorably with country seats of the mother country across the sea. It served as the exemplar upon which Virginia plantation houses such as Westover, Rosewell, and Blandfield were patterned. Even the most critical contemporary travelers consistently refer to the grandeur of the building, its gardens "beautified with gates and its magnificent furnishings." So costly was its construction and so elaborate its fittings and enrichments that in 1718 a complaint was sent by the Burgesses to the King, remonstrating against the "lavishing away" of the country's money. It was from these evidences of splendor that the building came to be called a Palace.*
EARLY WRITERS GIVE THEIR IMPRESSIONS OF THE PALACE
Hugh Jones, professor of mathematics at the College of William and Mary, gives his impression of the appearance of the building in 2 1724. He observes that the house of the Governor stands at the end of a broad green, called Palace Street, and that it is "a magnificent structure, finished and beautified with ... walks, a fine canal, orchards, etc., and with a great number of the best arms nicely posted, by the contrivance of the most accomplished Colonel Spotswood."
Robert Beverley, historian of the colony, at almost the same time, refers to the three stately public buildings of the town. "The Governor's House," he remarks, "is by far the most beautiful of all the others, receiving its beauty and conveniency by the many alterations and decorations of the present Governor, Colonel Spotswood; who to the lasting Honour and Happiness of the country, arrived here, while this House was carried up."
NEED FOR A GOVERNOR'S HOUSE
THE PURPOSE OF THE PALACE WAS TO ELEVATE THE POSITION OF THE GOVERNOR
Even before the Capitol was moved from Jamestown to Williamsburg it was recognized that the dignity of a Governor required that he be housed in a manner commensurate with his position as representative of the English crown, in the new world. It was felt that such an important building in the midst of the colony, together with the style of living in keeping with it would elevate the Governor's position and would bring people into closer social affiliation with it by the opportunity of attending official receptions under the administration roof. The matter of building a "House for the governor" was first mentioned in 1691 at a Council meeting held in James City, April 15, 1691, and at regular sessions thereafter.
3It was not, however, until Governor Nott's administration, in the session of October, 1705, that the General Assembly finally passed an Act and with it an appropriation of £3,000, giving specifications, and appointing an overseer for the building of the House. After Nott's death and during the period from 1706-1710, President of the Council Edmund Jenings started the construction and supervised the work for which Henry Cary was overseer.*
ARRIVAL OF GOVERNOR SPOTSWOOD
In 1710 Alexander Spotswood arrived as Governor, and finding the work at a standstill, caused the passage of two expediting Acts, one in 1710, and another in 1713, for finishing the Governor's House. It was during the years of his administration, from 1710 to 1722**, that the Palace was finally finished, furnished and ornamented with its gardens, fish ponds and other improvements.
THE BUILDING SITE
NATURE OF THE PALACE PLOT
The site chosen for the Governor's House adjoined the town of Williamsburg on the north side. It was a fairly level plot comprising sixty three acres, purchased from Henry Tyler in 1701, four years before the "Act" directing the building of the Palace. The site was mostly level where the house was placed, but partly wooded and irregular beyond. There was a decline at the west which permitted a "falling garden to be developed at a lower level."
The precise conformation of the ground, with a stream crossing it, can be seen on survey drawings of the Palace land in the 4 Architectural Department. It is also shown at a reduced scale on the Frenchman's Map.
There was a dispute, early in the century, between Governor Spotswood and John Custis, that grew out of the heavily wooded character of parts of the Palace site and Williamsburg. In a letter of April 18, 1717, Custis forbad the Governor to cut down trees that grew on his land believed to be south of Duke of Gloucester in order to make a "vista" from the Palace although permission was granted for the taking of firewood.*
That the extent of the Palace lands did not remain static is shown by later references to enlargements, Lyon G. Tyler writes: "The grounds belonging to the Palace comprised 360 acres ... laid out with carriage roads winding through them."**
The plantation character of the Palace and its lands has not been sufficiently emphasized. Its lands were farmed in part, it had its orchard and kitchen garden, it had its own landing on Capitol Landing Creek, which was joined to the York river. Its building group with mansion house and dependencies became the forerunner of the Virginia plantation dwelling.
THE ARCHITECTURAL PROBLEM
THE PALACE WAS DESIGNED AS A RESIDENCE AND ALSO AS A PLACE FOR RECEPTION OF DIGNITARIES
The building of a mansion for the Governor of Virginia required the meeting of very special needs. First of all, there was a necessary limit placed on both the size of the building and on its 5 architectural enrichment.* Its yearly maintenance must be within the small salary of the appointed Governor. Francis Nicholson, as an example, received an annual payment of but one thousand pounds sterling. At the same time the colonial residence of the Governor must have an impressive dignity and a display of buildings and gardens befitting the Governor's position as administrator. The building, while primarily a dwelling, was also used in part for the reception of members of the Council and House of Burgesses, also other dignitaries from the colony and abroad.
These requirements determined the provisions made for reception rooms, state and private dining rooms, a generous size hallway and suites of bed rooms for the family, servants and guests. Gardens, too, were deemed essential for the Governor's use. In 1710 a supplementary act was passed calling for the provision of gardens and other ornaments, in order to "render the said house more compleat and commodious for the reception of the Governor of this antient Colony and Dominion."
THE ARSENAL CHARACTER OF THE PALACE
The Governor's House, because of its representation of the king, became a repository of arms. In the great hall there were many rows of guns arranged in racks along the dark paneled walls. These firearms were the symbol of protection. They served the bodyguard of the colonial Governor and they were usually the latest models of small weapons used in warfare with Indian or other invader.
6
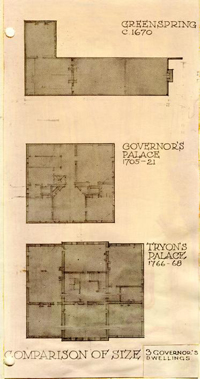 THREE DWELLINGS FOR COLONIAL GOVERNORS COMPARED
THREE DWELLINGS FOR COLONIAL GOVERNORS COMPARED
GREEN SPRING WAS THE FIRST GREAT HOUSE OF THE AMERICAN COLONIES BUILT FOR A ROYAL GOVERNOR. IT WAS THE RESIDENCE OF SIR WILLIAM BERKELEY C. 1676 WHO FINANCED ITS CONSTRUCTION. BENJAMIN LATROBE MADE DRAWINGS FOR ITS MODIFICATION, MARCH, 1797. ITS OVER-ALL LENGTH WAS 98'-0".
THE GOVERNOR'S PALACE IS BEST DESCRIBED IN TERMS OF ITS SIZE BY THE ACT OF 1705, AS "A HOUSE, BUILT OF BRICK, FIFTY-FOUR FOOT IN BREADTH, FROM INSIDE TO INSIDE, TWO STORY HIGH, WITH CONVENIENT CELLARS UNDERNEATH."
TRYON'S PALACE, AT NEW BERN, NORTH CAROLINA, WAS BUILT IN 1767-1770. IT WAS DESIGNED BY A "MR. HAWKS WHO CAME OUT OF ENGLAND TO SUPERINTEND THIS WORK.... HE CONTRACTED TO FINISH THE WHOLE IN THREE YEARS." THE PLAN OF TRYON'S PALACE BENEFITED FROM THE EARLIER PALACE AT WILLIAMSBURG, WHICH IT RESEMBLED IN SEVERAL PLAN FEATURES. ITS DESIGN CLOSELY REPEATS PLATE 11 OF ROBERT MORRIS' SELECT ARCHITECTURE, PUBLISHED IN LONDON 1750. ITS OVER-ALL LENGTH WAS 82 FEET, ITS DEPTH, 59 FEET.
7
Private arms, such as these were subject to an arrangement to suit the Governor's taste, and they were often of special or novel design. The arsenal character assumed by the Palace was, in effect and use, a supplement to the community nature of the Public Magazine, adjoining the Palace Green. A further indication of the somewhat fortified aspect of the Palace is perceived in the placement of cannon near the gate of the Palace, Two of these were of brass, 9 pounders, three were 5 pounders, two of the latter were assigned to the church.
PLAN OF THE PALACE DESCRIBED
LADY GOOCH AND THE PALACE 1749/1750
Lady Gooch, wife of the Lieutenant Governor, gives us a tantalizing but too brief a view of the Palace plan at mid-eighteenth century in a letter written to Elizabeth Jones in London, February 4, 1749/50. She compares the Governor's Palace with the London house in these words: "ye great parlor is almost as broad as our dressing room at Wsbg. and within 2 foot as long, ye other about ye size of my closet; we have four chambers on ye first floor [second floor using present-day designation] and two light closets...."
JEFFERSON'S PROPOSALS FOR INTERIOR CHANGE
The building, as it stood in the day of Thomas Jefferson, at the time when he was making sketch proposals for its modification (1776-1780), is described as "a stout square mass, with an entrance hall and a parlor on the central axis, and small rooms on the corners separated by huge chimneys."* In addition to the main staircase a small private stair had been added later. The principal efforts
in Jefferson's studies were to enlarge the parlor, to furnish independent access to the corner rooms from the private stairway, and yet
8
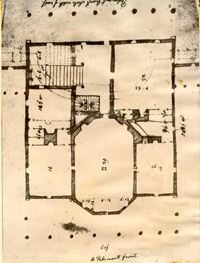 DRAWING BY THOMAS JEFFERSON SHOWING ONE OF HIS PROPOSED SCHEMES FOR ALTERING THE PLAN OF THE PALACE 1777-79. THE PRINCIPAL ROOM OF THE BODY OF THE HOUSE IS EXTENDED BY THE ADDITION OF AN OCTAGONAL PROJECTION BALANCING THE SIMILAR TREATMENT AT THE INNER END OF THE ROOM. HE SHOWS AT FRONT AND REAR THE PROPOSED ADDITION OF OCTASTYLE PORTICOES, WITH 60 PEDIMENTS. THE SUGGESTION OF A "COVERED WAY" WITH LESSER COLONNADES AT THE SIDES LEADING TO THE DEPENDENCIES SHOULD BE NOTED.
9
to leave the plan essentially unaltered. None of the alterations considered by Jefferson were carried out because of a sudden determination to make Richmond the capital.
DRAWING BY THOMAS JEFFERSON SHOWING ONE OF HIS PROPOSED SCHEMES FOR ALTERING THE PLAN OF THE PALACE 1777-79. THE PRINCIPAL ROOM OF THE BODY OF THE HOUSE IS EXTENDED BY THE ADDITION OF AN OCTAGONAL PROJECTION BALANCING THE SIMILAR TREATMENT AT THE INNER END OF THE ROOM. HE SHOWS AT FRONT AND REAR THE PROPOSED ADDITION OF OCTASTYLE PORTICOES, WITH 60 PEDIMENTS. THE SUGGESTION OF A "COVERED WAY" WITH LESSER COLONNADES AT THE SIDES LEADING TO THE DEPENDENCIES SHOULD BE NOTED.
9
to leave the plan essentially unaltered. None of the alterations considered by Jefferson were carried out because of a sudden determination to make Richmond the capital.
A third glimpse of the Palace interior is partly an imaginary one, based upon a reading of Lord Botetourt's Inventory of Palace possessions (1770). The account was written almost a century ago by the poet and editor* John R. Thompson, as part of a lecture on "Colonial Life in Virginia."
"We enter the Palace to find ourselves in a spacious hall ornamented with 10 large globe lamps, and ten luxurious mahogany elbow chairs, with red damask curtains and backs. As we pass into the parlor at right, for receiving guests, we find it contains card tables of mahogany, a fine couch and two leather covered smoking chairs. There were maps of Virginia and North America on the walls.
The Ball Room was warmed by a large Dutch stove and lighted by three magnificent chandeliers of glass crystal of six branches each. The pictures of the King and Queen were framed in rich gilt, and hung on the walls. The library was carpeted and there were twenty engravings on the walls. The book shelves were curtained and contained 320 volumes. In the 'Binn Cellar' there were 14 gross of empty bottles, 162 doz. assorted wines, a hogshead of rum, some arrack and six pipes of Madeira."**
PLOT PLAN WITH BALANCED DEPENDENCIES
The general pattern of the Palace plan with its rectangular shape and balanced grouping of rooms can be recognized as typical
10
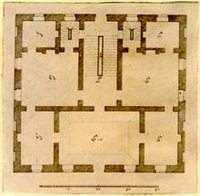 ON THIS PAGE ARE SHOWN:
SEVENTEENTH CENTURY PLANS BY INIGO JONES, TYPICAL FOR ENGLISH MANSIONS ABOUT 1700. PLAN AT LEFT HAS A SPACIOUS CENTRAL HALL FOR RECEPTION OF GUESTS AND ROOMS OF LESSER IMPORTANCE AT EACH END. THIS IS PRECISELY THE PLAN ARRANGEMENT OF THE GOVERNOR'S PALACE. A DINING ROOM IS SHOWN AT THE RIGHT (CENTER) AND A DRAWING ROOM AT LEFT (CENTER). THE MAIN STAIRWAY AT CENTER (REAR) LEADS TO THE UPPER STORIES. THE PLAN REPRESENTS A FAIRLY FIXED PATTERN OF ROOM ARRANGEMENT, ADJUSTED TO A MANNER OF LIVING IN THE VIRGINIA COLONY AND IN ENGLAND. EXTERIORS WERE CLASSICAL.
ON THIS PAGE ARE SHOWN:
SEVENTEENTH CENTURY PLANS BY INIGO JONES, TYPICAL FOR ENGLISH MANSIONS ABOUT 1700. PLAN AT LEFT HAS A SPACIOUS CENTRAL HALL FOR RECEPTION OF GUESTS AND ROOMS OF LESSER IMPORTANCE AT EACH END. THIS IS PRECISELY THE PLAN ARRANGEMENT OF THE GOVERNOR'S PALACE. A DINING ROOM IS SHOWN AT THE RIGHT (CENTER) AND A DRAWING ROOM AT LEFT (CENTER). THE MAIN STAIRWAY AT CENTER (REAR) LEADS TO THE UPPER STORIES. THE PLAN REPRESENTS A FAIRLY FIXED PATTERN OF ROOM ARRANGEMENT, ADJUSTED TO A MANNER OF LIVING IN THE VIRGINIA COLONY AND IN ENGLAND. EXTERIORS WERE CLASSICAL.
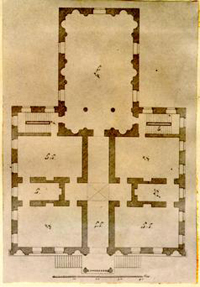 THIS PLAN (RIGHT) SHOWS A RECEPTION ROOM OF GREATER IMPORTANCE AND SIZE THAN ABOVE. IT IS PLACED AT THE REAR AND IS APPROACHED BY A LONG AND NARROW HALLWAY. THIS PASSAGE BYPASSES THE LIVING ROOMS OF THE MANSION. THE PLAN, IN A GENERAL WAY, RESEMBLES THE SCHEME OF THE GOVERNOR'S PALACE OF 1750 WITH ITS BALL ROM-DINING ROOM ADDITION. THE ANNEX TO THE GOVERNOR'S PALACE WAS PROMPTED BY A GROWING NEED FOR ENTERTAINMENT ROOMS FOR VISITORS FROM ELSEWHERE AND FOR THE RECEPTION OF HIS OWN WILLIAMSBURG AND VIRGINIA PEOPLE DURING "PUBLIC TIMES."
11
THIS PLAN (RIGHT) SHOWS A RECEPTION ROOM OF GREATER IMPORTANCE AND SIZE THAN ABOVE. IT IS PLACED AT THE REAR AND IS APPROACHED BY A LONG AND NARROW HALLWAY. THIS PASSAGE BYPASSES THE LIVING ROOMS OF THE MANSION. THE PLAN, IN A GENERAL WAY, RESEMBLES THE SCHEME OF THE GOVERNOR'S PALACE OF 1750 WITH ITS BALL ROM-DINING ROOM ADDITION. THE ANNEX TO THE GOVERNOR'S PALACE WAS PROMPTED BY A GROWING NEED FOR ENTERTAINMENT ROOMS FOR VISITORS FROM ELSEWHERE AND FOR THE RECEPTION OF HIS OWN WILLIAMSBURG AND VIRGINIA PEOPLE DURING "PUBLIC TIMES."
11
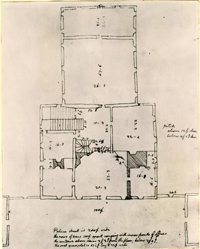 MEASURED DRAWING OF THE GOVERNOR'S PALACE, MADE BY THOMAS JEFFERSON, C. 1777-79. THIS DRAWING WAS EXTREMELY HELPFUL TO THE ARCHITECTS ENGAGED IN THE RECONSTRUCTED OF THE PALACE SINCE IT INDICATES NOT ONLY THE PLAN ARRANGEMENT BUT ALSO SUPPLIES DIMENSIONS OF ROOMS, CEILING HEIGHTS, WALL THICKNESSES, WIDTH OF PALACE GREEN AND TREE LOCATIONS. NOTE THE PRECISION WITH WHICH SPLAYED WINDOWS, CHIMNEYS AND STAIRS ARE SHOWN AND THEIR WIDTH GIVEN.
12
for the dwelling of the English gentry of the late seventeenth century. The Palace scheme of plan was not unique but characteristic for its date. After 1700 it was a favorite device for producing a splendid building group, to place the principal room in a high central buildings, flanked on either side with subsidiary buildings in advance of or at the ends of the main house; and to connect these outlying wings with the main building by a covered way or wall. As a rule, one wing contained the kitchens and the other the stables. Two inconveniences are said to have followed from this arrangements the stables were too near the house, the kitchens too far off.
MEASURED DRAWING OF THE GOVERNOR'S PALACE, MADE BY THOMAS JEFFERSON, C. 1777-79. THIS DRAWING WAS EXTREMELY HELPFUL TO THE ARCHITECTS ENGAGED IN THE RECONSTRUCTED OF THE PALACE SINCE IT INDICATES NOT ONLY THE PLAN ARRANGEMENT BUT ALSO SUPPLIES DIMENSIONS OF ROOMS, CEILING HEIGHTS, WALL THICKNESSES, WIDTH OF PALACE GREEN AND TREE LOCATIONS. NOTE THE PRECISION WITH WHICH SPLAYED WINDOWS, CHIMNEYS AND STAIRS ARE SHOWN AND THEIR WIDTH GIVEN.
12
for the dwelling of the English gentry of the late seventeenth century. The Palace scheme of plan was not unique but characteristic for its date. After 1700 it was a favorite device for producing a splendid building group, to place the principal room in a high central buildings, flanked on either side with subsidiary buildings in advance of or at the ends of the main house; and to connect these outlying wings with the main building by a covered way or wall. As a rule, one wing contained the kitchens and the other the stables. Two inconveniences are said to have followed from this arrangements the stables were too near the house, the kitchens too far off.
The stipulation of the Act directing the building of the Governor's House was however, both clear and specific concerning the two accompanying offices: "That a kitchen and stable suitable for such an house be likewise built."* It was decided in the reconstruction not to place the kitchen and stable in the contrapuntal positions represented by the two advance buildings but to place them where there was apparent archaeological evidence for their actual existence. In the case of the kitchen a building west of the outbuilding yard appeared from the nature and size of its chimney to have been a kitchen. The Palace stables were considered (S. P. Moorehead Report, March 9, 1950) to have been located to the southeast, rather than on a northeast part of the Palace site.
A recently discovered note by a careful observer, Timothy Pickering,** definitely establishes the stable as convenient to the 13 Palace.
"In a building near the palace are to be seen the remains of the richly ornamented state coach, which was brought over with Lord Botetourt, and once used by him to carry him from the palace to the Capitol…"
EXTERIOR DESIGN OF THE PALACE
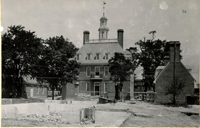 EXTERIOR OF THE PALACE AS IT APPEARED IN THE AUTUMN OF 1933, BEFORE COMPLETION OF RECONSTRUCTION. FOUNDATIONS OF THE OLD MATTHEW WHALEY SCHOOL ARE SHOWN IN THE FOREGROUND. A KNITTING MILL, SOON TO BE DEMOLISHED APPEARS IN THE DISTANCE, NORTH OF THE PALACE.
EXTERIOR OF THE PALACE AS IT APPEARED IN THE AUTUMN OF 1933, BEFORE COMPLETION OF RECONSTRUCTION. FOUNDATIONS OF THE OLD MATTHEW WHALEY SCHOOL ARE SHOWN IN THE FOREGROUND. A KNITTING MILL, SOON TO BE DEMOLISHED APPEARS IN THE DISTANCE, NORTH OF THE PALACE.
The exterior design of the Governor's Palace was a product of its time. The appearance of the building and its architectural features follow a manner of architectural construction that prevailed in the Virginia colony (and in England) during the opening decade of the eighteenth century. The design is Renaissance in spirit, orderly in its window spacing, and proportioned in its parts, according to the rules of ancient architecture. It is an architecture that is entirely free from the ornamental eccentricities of the Gothic. It was, indeed, a liberated architecture as expressed in
15
 PALACE DESIGN PRECEDENT
PALACE DESIGN PRECEDENT
THE FASHION FOR BUILDING DESIGN WITH AN ITALIAN CHARACTER WAS IN FULL SWING IN THE NORTH OF EUROPE BY 1700. THIS BUILDING WAS BUILT IN BELGIUM ABOUT 1700 AND PUBLISHED IN A PORTFOLIO VOLUME BY PIERRE POST, LES OUVRAGES D'ARCHITECHURE ORDONNEZ PAR P- P-. LEYDEN, 1715. DUTCH AND FLEMISH CRAFTSMEN WERE KNOWN TO HAVE ALTERED THE APPEARANCE OF ENGLISH ARCHITECTURE AND GARDENING DURING THE TIME OF WILLIAM AND MARY AND QUEEN ANNE.
16
the Capitol, the College Of William and Mary and the Palace of the colonial Governors. Even before 1700, architecture became free to emphasize and develop the interior Plans while externally its classical ornamentation, consisting of its cornices, doors, windows, roofs and cupolas, is represented with great severity, or, as it was expressed in 1710, with graviti. Inigo Jones who initiated the new architecture for England said: "In architecture ye outward ornaments oft (ought) to be sollid, proportionable according to the rules; masculine and unaffected." The Palace with its outward restraint met these ideals.
The Palace, by its example, located at the center of Virginia, was to influence the design of plantation houses throughout the Tidewater. Westover, Rosewell, Shirley, Carter's Grove and Wilton on the James are successors that benefited by the example of the Williamsburg Palace. The influence is seen in the manner with which the mansion and outbuildings were formed into a balanced group and related to an approaching entrance drive on what was termed the land side and also down to the river on the garden side. In this relation of house to the river (its highway for shipping) and to the fields of tobacco, corn and cotton, Virginia plantation architecture, including the Palace, achieved an indigenous quality of great distinction.
SLATE
The adoption of slate as the roofing surface for the Governor's Palace is implicit in the Act of 1705 which authorized the overseer to send to England for slate. Possibly because of construction delays or in shipping, Henry Cary, Overseer, reported April 26, 1709 that the slate received for covering the said house is "so broke that there is above on third not fitt for use."*
17INFLUENCE OF PALACE AT WILLIAMSBURG ON AMERICAN ARCHITECTURE
Silliman College, Yale University. This building was built fifteen years after the reconstruction of the Palace.
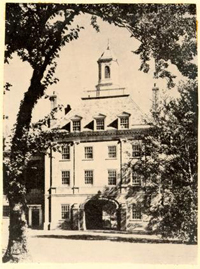 THE GOVERNORS HOUSE, WHEN FIRST COMPLETED AT WILLIAMSBURG IN 1721, WAS IN A STRATEGIC LOCATION SO AS TO EXERT AN INFLUENCE OF EXAMPLE ON PLANTATION HOUSES THROUGHOUT THE OLD DOMINION.
THE GOVERNORS HOUSE, WHEN FIRST COMPLETED AT WILLIAMSBURG IN 1721, WAS IN A STRATEGIC LOCATION SO AS TO EXERT AN INFLUENCE OF EXAMPLE ON PLANTATION HOUSES THROUGHOUT THE OLD DOMINION.
Westover, as an instance, was built by William Byrd II around 1726, shortly after the completion of the Palace at Williamsburg, and can be recognized as possessing unmistakable influence of the Governor's House. "Strip Westover of its wings", says Professor T.J. Wertenbaker, "add a roof balustrade and a cupola and you have a close approximation of the Palace." Shirley, Belvoir, Mt. Vernon, and Mansfield also show Palace influence, particularly in the plot plan arrangement. The architect Thomas Mott Shaw gave his views on the Palace which he agreed was both a plantation dwelling and Governor's Seat. He thought that the Palace influenced the design of Rosewell, and on the other hand Rosewell probably influenced the design of the Palace Ballroom.
18Roofs of slate, while never common in Virginia of the early eighteenth century, were soon to be found on buildings of plantation characters, such as at Westover and Menokin.** It in of interest that the use of tile, so common in England, was rejected here in favor of "stone tile." It is recalled that the roof of Rosewell was of sheet lead.
DORMERS ARE SHOWN ON THE BODLEIAN PLATE
The Bodleian Plate shows five dormers across the front of the south facade of the Palace and additional ones facing east and west. The south dormers are grouped as three in the center and end ones with increased space away from the center group. It was from this plate that the window arrangement was derived, including the centering of all dormers over the windows below.
In developing molded details for the dormer design, use was made of measured dormer drawings of the Bland-Wetherburn House on Duke of Gloucester Street.
CORNICE
It was natural that many of the architectural details of the
reconstructed Palace should have been derived from surviving buildings of the locality. As with the dormers, reported above, so also the cornice is in imitation of the cornice of a local building, namely, Brafferton Hall of the College. The cornice members, such as the crown molding, modillions and bed molding of the two examples are approximately identical. The architectural scale of the Palace
19
 THE BODLEIAN PLATE
THE BODLEIAN PLATE
THIS IS A PART OF THE COPPER PLATE ENGRAVING, FOUND IN THE ARCHIVES OF THE BODLEIAN LIBRARY AT OXFORD, ENGLAND, JANUARY, 1930.
THIS PLATE "DEPICTED THE PRINCIPAL FACADE OF THE PALACE, TOGETHER WITH ITS FLANKING OFFICES AND A PORTION OF ITS GARDENS."
THERE WERE NOW FOUR SOURCES OF INFORMATION TO GUIDE THE ARCHITECTS AND THEIR STAFF IN COMPOSING A CLOSE REPLICA OF THE ORIGINAL PALACE.
THESE SOURCES ARE:
1. JEFFERSON'S MEASURED DRAWING OF THE 18TH CENTURY PALACE PLAN.
2. THE COPPER PLATE ENGRAVING FROM THE BODLEIAN LIBRARY SHOWING THE PRINCIPAL PALACE FACADE.
3. THE EXCAVATED FOUNDATIONS WITH WALL FOOTINGS, PAVING AND A QUANTITY OF BUILDING FRAGMENTS. THE LORD BOTETOURT INVENTORY WITH ITS LIST OF ALL OF THE ROOMS OF THE PALACE IN 1770, ALONG WITH THEIR ITEMIZED CONTENTS.
20
cornice is somewhat greater than that of the less pretentious Brafferton.
GUTTER AND LEADER OMITTED AT ROOF EDGE
At the base of the east and west wall of the Palace there were brick remnants found during the process of excavation that were interpreted to be ground level gutters, intended to carry rainwater dripping from the roof to underground sumps. It was therefore decided not to provide gutters at the eaves and downspouts, but to rely on the method known to have been used at the Palace, when first built. A full account of the basis for using ground level gutters is included In the Palace Archaeological Report.
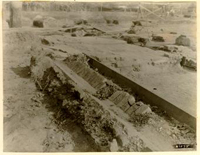 GROUND LEVEL GUTTER FOUND AT THE PALACE SITE
GROUND LEVEL GUTTER FOUND AT THE PALACE SITE
WALLS AND SURFACES
The Act of 1705, authorizing and providing specifications for the building of the Palace, clearly orders, "that the said house be built of brick." These were burned locally under the direction of Henry Cary, including molded bricks for watertable and ornamentation.
21It was by the fortunate discovery of parts of the original wall, within the excavation, including a large mass of brickwork that had fallen in toto, that the reconstruction of the exterior facing of the Palace can be considered accurate. From these fallen sections the bond, pattern, jointing, brick sizes, nature of mortar and coursing of superstructure could be correctly detailed for the rebuilding.* The brickwork of Brafferton and the President's House was closely imitated by the bricklayers working on the Palace who sought to achieve a similar result.
RUBBED AND GAUGED BRICK
From the recovered fragments of walls (arches, window jambs, etc.) were obtained samples of rubbed and gauged brick. These also were studied and followed in the treatment of brickwork as for the rubbed corners of building, window and door jambs, flat and rounded arches, watertable and belt course. It will be recalled that molded brick were produced in a local kiln for Henry Cary.**
WATERTABLE DETAIL NOT FOUND AMONG BRICK FRAGMENTS
No fragments of a watertable were found in the excavated foundations.. nor is one shown on the Bodleian Plate. However, watertables were so universally a part of brick walls of any distinguished building of the early eighteenth century that a projecting watertable 22 bass was thought necessary and so was included in the restoration architect's design. This decision was supported by a study of Jefferson's drawing of the plan. This appears to have allowed a shelf of approximately 4" for this base. The wall bass of Stratford, in Westmorland County, served as precedent for the Palace watertable. For purposes of study, it is suggested that the architectural student investigate and compare the watertables of Virginia plantation houses, such as Carter's Grove, Stratford and Blandfield. A larger collection of these details has been assembled among the records of the Architectural Department.
FRONT DOORWAY UNDER A BALCONY
The front doorway design is shown on the Bodleian Plate. A square headed door beneath a projecting balcony suggests a familiar parti, for which the details are supplied by contemporary handbooks. 23 The door frame and transom are close copies Of the John Blair House doorway.
Note: The height of the Palace doorway opening was determined by the height Of the window heads. Jefferson's drawing gives an idea of the generous width of the door and notes the 2'-3" wall thickness.
WINDOW LOCATION SHOWN OF BODLEIAN PLATE
The Bodleian Plate gives the location and shape of the window openings. It also indicates the grouping of windows at the façade center. Jefferson's plan was also an aid in determining window locations, particularly at the east and west ends of the building and for the rear-addition. This same plan notes the height of window stools above the floor, which, with the floor to ceiling height, gives a close approximation of the over-all window dimension. This estimate of vertical height was aided by comparison with buildings of the locality and of the same quarter century, such as Carter's Grove and nearby Brafferton.*
Sash windows for the Palace were determined in part by their having been used at the Capitol. It became fashionable in Virginia to use sash windows about the year 1700. Most conclusively, sash windows were pointedly specified in the Act of 1705.
The window detail of Brafferton served as the pattern for the window frame, particularly for the sloped brickwork under the wood sill. Flat window arches were found at Blandfield to serve as 24 precedent, but with the flat arches slightly modified. The fragments of walling mentioned above served to show the degree of slope to the flat arch bricks.
SHUTTERS NOT USED ON THE EXTERIOR
There were no exterior shutters shown on the Bodleian Plate nor was there evidence for their existence on the exterior of the Palace. Interior shutters were used as will be found under the discussion of the Interior.
BASEMENT WALL
The exterior basement wall is discussed under Wall Surfaces. No basement windows were introduced except for two on the east elevation. These were introduced for ventilation and light. There may have been other (unglazed) openings into the basement that were removed when the cellar vaults were built. There is abundant evidence for openings in the side walls of the basement. The local President's House has an opening under the entrance platform. Rosewell with its high first floor had glazed basement window openings.
CONDITION OF OLD WALLS
Walls, below grade, of the rebuilt Palace are largely old and original. They constitute, for the Palace, the outstanding inheritance from the past from the standpoint of fine preservation of walls themselves. Then too, a large number of architectural fragments were used as a guide in the reconstruction of the building.
CHIMNEY DESIGN FOLLOWS BODLEIAN PLATE
The two chimneys were rebuilt as a pair. Their form was evolved from the Bodleian engraving which gives a good idea of their clustered character and of their built-up top. In addition, an old photograph in the Jones Collection shows one of the advance buildings with its chimney which must have resembled the ones on the Palace. This latter photograph proved to be a chief basis for the design of the chimney stacks.
25WROUGHT IRON BALCONY
Balcony Evidence
- a.The existence of the balcony is proved by a Virginia Act of December 12, 1720, authorizing the "Altering the Balcony doores to hang on the Outside."
- b.The Bodleian Plate has a clear representation of the balcony, placed directly over the entrance doorway and composed with it. The plate indicates a terminal ornament or knob at each end of the balcony railing.
- c.Precedent for the wrought iron work of the balcony is found in contemporary pattern books for ironworkers. Most important of these: Tijou, Jean, A New Book of Drawings ... of Ironwork, &c... London, 1693. Batty Langley and Isaac Ware both offered illustrations of balconies, gates and fencing for the ironworker, before the middle of the eighteenth century.
- d.The interior railing of Drayton House, Northants, England, was studied (Thomas T. Waterman) while the balcony was being designed, He mentions the Town Hall at Wallinford, England for general design treatment.
STEPS TO PALACE BUILT ON ACTUAL FOUNDATIONS
The steps to the Palace, both at the front and west Side are built on existing foundations. Their exact original size and location were repeated. It is of some interest that both of these entrance steps remained unaltered throughout the life of the Palace. The Bodleian Plate was again useful in that it shows the steps precisely as they were discovered by excavation. The steps at the west side were reconstructed with treads that fan outward, in the same manner as with the original steps to the President's House. Stone fragments from both steps were found in the excavations at the site.
26The reconstruction of the steps (with iron clamps) follows the building practice exemplified in Brafferton and the President's House.
BALUSTRADE AT ROOF
The roof balustrade of wood has its chief design source in the Bodleian engraving. This shows a balustered handrailing, supposedly as protection at the edge of the flat roof of the Palace. The flat roof is specifically mentioned in a Petition of Henry Cary in regard to the Governor's House, 1709. (Palace Book, P. 41.)
Precedent for the balustrade and also for the previously mentioned balcony are found on the facade of Ashdown House, designed by John Webb, about the middle of the seventeenth century.
CUPOLA AND WEATHER VANE
The much used Bodleian Plate was again the precedent and design source for the cupola and weather vane of the Palace.* Design details were found among cupola illustrations in eighteenth century handbooks. Pierre Post published his Les Ouvrages d'architecture ordonnez in 1715. This work illustrated in this report was probably used by the architects during the reconstruction of the Palace. See Tipping, H. A., English Homes, 1649-1714, for mansions of the period, 1690-1710 and for specimens of cupolas then popular as a device for admitting light into the center of a house.
GENERAL
The design of the Governor's Palace is similar to many of the English mansions of the time of Governors Nicholson and Spotswood. The Virginia colonial Palace, as is to be expected, was somewhat less grandiose than the English prototype. There were few evidences 27 of Palladianism in early Virginia; the local building was usually of lesser size and with a very limited external use of columns or of stone as window or door trim. Brickwork was represented here with the utmost skill of workmanship, including rubbed brick as trim.
EAST, WEST AND NORTH ELEVATIONS
The foregoing remarks on design apply also to east, west and north elevations, except that as the Bodleian Plate only showed the front facade, the details for the rear were a matter of repeating the windows, doors, cornice, etc., around to the sides, spaced as in Jefferson's plan.
The west elevation with its side entrance was essentially similar to the south facade. The door location was dictated as we have indicated by the scheme of Jefferson. It was provided with a single leaf door, but of the same paneled type as for the front.
Note: A large fragment of fallen wall encased a part of the south jamb of the west doorway and the north jamb of the adjacent window. This fortunate discovery enabled the restorers to locate the south window of the west side with exactness.*
Three second floor windows at the center of the north side of the original Palace must have been closed when the Ball Room wing was built. Their location was preserved in the reconstruction as bricked up and closed openings.
BALL ROOM WING IS BASED UPON JEFFERSON'S PLAN
All of the elevations of the Ball Room wing are conjectural. The over-all dimensions and arrangement were taken from Jefferson's plan, checked by the excavated foundations. The placing of the windows and the location of a doorway on the main axis of the north
 COAT OF ARMS ON NORTH GABLE OF PALACE SEPT 3 1941
COAT OF ARMS ON NORTH GABLE OF PALACE SEPT 3 1941
Garter Background and Petals of Thistle #411
Flower Sprays and Antiquing Glaze Color #410
Upper Right and Lower Left Quarters Background #408
Cloth in Crown, Upper Left and Lower Right Quarters Background, Motto Background,
Mouths of Lion and Unicorn, Red Jewels in Crowns #409.
Unicorn, Small Horse in Lower Right Quarter, Aluminum Leaf.
Rose opposite Thistle, The outer petals have a background of Perfection Red,
Pale, which is touched over in shadows with sample #409. The center petals are
in aluminum Leaf, while the Center is Gold Leaf.
Thistle leaves and Stem, Green; Jewels in Crowns, Chrome Green, L with Varnish.
Bulb of Thistle, Burnt Sienna with Varnish.
Note: Gold leaf was put on the entire Coat of Arms all colors being applied over it
Given Mr. Little by Mr Griffin
28
elevation was shown on Jefferson's plan. The window opening along the two sides are closely similar to those of the main building in width and height. The window heads, however, have the soffits of the flat arches out to a segment of a circle, as at Roswell in Gloucester County, and also as at the Nelson House at Yorktown. The keystones that exist at the two places cited an precedent were
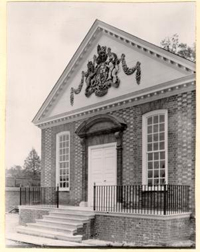 END OF BALLROOM-SUPPER ROOM ANNEX, SHOWING POLYCHROME COAT OF ARMS IN PEDIMENT, PRECEDENTED BY HOLDEN CHAPEL, HARVARD UNIVERSITY. THE DOORWAY WITH ITS MOLDED BRICK ENFRAMEMENT IS SIMILAR TO THE MAIN DOORWAY THAT ONCE EXISTED AT ROSEWELL, GLOUCESTER COUNTY.
29
omitted at the Palace. The slight change in design, seen here as compared with the Palace proper, was intended as an expression of the change in architectural design as between 1705 and mid-century.*
END OF BALLROOM-SUPPER ROOM ANNEX, SHOWING POLYCHROME COAT OF ARMS IN PEDIMENT, PRECEDENTED BY HOLDEN CHAPEL, HARVARD UNIVERSITY. THE DOORWAY WITH ITS MOLDED BRICK ENFRAMEMENT IS SIMILAR TO THE MAIN DOORWAY THAT ONCE EXISTED AT ROSEWELL, GLOUCESTER COUNTY.
29
omitted at the Palace. The slight change in design, seen here as compared with the Palace proper, was intended as an expression of the change in architectural design as between 1705 and mid-century.*
The sunk panels beneath the window sills and above the watertable are similar to those at Larkfield, Bradbourne, Kent, England. The architectural notes on walling, on the main building, apply here too. The wide rubbed dressings used at corners and jambs are a local touch borrowed from Wilton on the James (1754). This latter detail was also intended to indicate the difference in period from the main building. It was decided that chimneys would not be feasible on this wing, even though stoves were known to have been installed in 1770. It was entirely possible that flues for these Dutch stoves were built within the thickness of the outer walls without projection into the room. Since stove heating was not considered necessary, the wall flues were omitted.
NORTH DOORWAY TOWARD GARDEN
The elaborate doorway at the north facade is both an expression of the regal character of the Governor's House (1750) and of the relationship of the Palace to the garden.
Its design with use made of rubbed brick to form pediment brackets and moldings was an indigenous design practice in Virginia where brick became, in a sense, a substitute for stone. While stone such as Purbeck, Portland stone, Rygate and Italian marble was imported from abroad, nevertheless, its architectural use was limited 30 largely to paving, mantel ornamentation and grave stones. Brickwork was elevated to a new function as a sculptor's medium and by its use as built-up brick pilasters, pediments, cornices, etc. Many Virginia churches (Lamb's Creek, Abingdon, Ware's Creek) offer examples of this refined treatment with brickwork. Carter's Grove and Rosewell have doorways with similar molded trim.
Doorway Precedent
- General design from Rosewell.
- Bolection wood trim from Rosewell.
- Door filling whole opening without transom, from Carter's Grove.
- Pilaster details are from Longbridge, Farnham, Surry, England.
PORCH
A porch is mentioned in the Lord Botetourt Inventory.* This is interpreted to be a projecting and unprotected landing at the north end of the Supper Room.
Foundations were found for this porch but without clues to indicate the nature of its superstructure. There is, however, precedent in the existence of a porch on the west side of the Wren Building. The wrought iron rail also has its precedent example in the Wren Building of the College and Carshalton Houses, Surry, England.
GABLE PEDIMENT
This detail of the exterior design is entirely conjectural for the Palace. There was no document or drawing to indicate the nature of the north end of the Ball Room annex. It is an example of created architecture, done in the spirit of a period. Locally there are some suggestions to inspire the pediment treatment. The Nelson House, for example, has pedimented gable ends, with a cornice 31 at its bass. The James Semple House is a late example of pediment usage (at the east and west ends), Berkeley on the James shows a third instance of pediment-gable character.
The Holden Chapel, Harvard University, was turned to an inspiration for its striking, polychromatic wood carving within the pediment end. For details of the coat of arm design, see color files of the Department of Architecture, Colonial Williamsburg.
CORNICE
The cornice of the Ball and Supper Room addition is typical of mid-century cornices for buildings of importance. It is "modillion type" consisting of crown molding, fascia, brackets and bed moldings. An instance of this type of cornice is found in W. Salmon's, The London Art of Building, Palladio Londinensis, Plate VI, Third Edition, 1746.
PLAN
The plan of the building was unmistakably determined by the existing foundations and further supported by the sketch plans of the Palace made by Jefferson in 1778-79, The uses to which the rooms were devoted are shown by the furniture allocated to the two rooms in the Lord Botetourt Inventory of 1770.
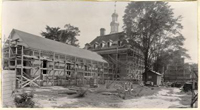 VIEW OF PALACE DURING CONSTRUCTION. THE BALL ROOM WING IS AT LEFT.
VIEW OF PALACE DURING CONSTRUCTION. THE BALL ROOM WING IS AT LEFT.
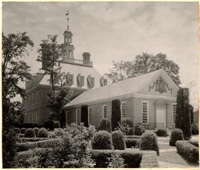 GOVERNOR'S PALACE FROM THE NORTHEAST, SHOWING THE BALL ROOM-SUPPER ROOM ANNEX IN THE FOREGROUND. THE DOOR TRIM, ROUNDED PEDIMENT AND SUPPORTING BRACKETS WERE FASHIONED OF RUBBED BRICK. THE PORCH WAS PRECEDENTED BY ITS MENTION IN THE INVENTORY OF LORD BOTETOURT.
GOVERNOR'S PALACE FROM THE NORTHEAST, SHOWING THE BALL ROOM-SUPPER ROOM ANNEX IN THE FOREGROUND. THE DOOR TRIM, ROUNDED PEDIMENT AND SUPPORTING BRACKETS WERE FASHIONED OF RUBBED BRICK. THE PORCH WAS PRECEDENTED BY ITS MENTION IN THE INVENTORY OF LORD BOTETOURT.
INTERIOR OF PALACE
FIRST FLOOR
LOWER MIDDLE HALL #101
Location at south center of plan. This is the principal entrance hall. It is the one room that Jefferson retained, unaltered, in his proposed revision of the Palace of c. 1779.
Dimensions:
| Width - | 21'8" |
| Length - | 23'-8" |
| Ceiling Height - | 14'-2" |
FLOOR OF WHITE PURBECK, ALTERNATING WITH BLACK BELGIAN MARBLE
The floor of this "vestibule to the Palace" is of white Purbeck, alternating with black Belgian marble. The predominating square blocks measure 10" x 10" x 1 ½" in thickness. These pieces are laid over a concrete subfloor.
The use of marble from the Isle of Purbeck* was determined by the discovery of many fragments of this variety of paving in the excavations at the building site. Samples of marble from English quarries were first received and examined for color and texture before the selection was finally made.
FLOOR PATTERN
The floor pattern was a result of the piecing together of many
marble squares recovered in the excavation. It was also influenced
by hall paving of countless English houses, and as at Rynham, near in Essex. There is a late American example of this type of floor in the Miles Brewton House at Charleston, South Carolina.
FLOOR NAILS None.
34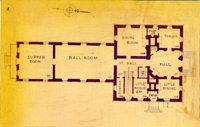 FIRST FLOOR PLAN OF THE GOVERNOR'S PALACE as reconstructed. The original Palace, represented by the lower rectangular plan was erected during the years 1705-1721. The Ball Room additions at rear, was added during the period 1749-53.
FIRST FLOOR PLAN OF THE GOVERNOR'S PALACE as reconstructed. The original Palace, represented by the lower rectangular plan was erected during the years 1705-1721. The Ball Room additions at rear, was added during the period 1749-53.
WALLS AND WALL COVERING
The exterior walls of the reconstructed Palace are of brick backed by terra cotta tile. Interior partitions are also of tile. Paneling and plaster were applied to the tile as a surface finish. In some rooms, there was a wood dado at the lowest part of the wall. Above this, from dado to cornice, there was a coating of plaster.
CEILING
All ceilings are of plaster, applied (in the reconstruction) to metal lath. The finished surface was slightly roughened so as to resemble plastering of the early eighteenth century.
BASEBOARD
The baseboard of this room was suggested by a base molding in the Perrin House on Sara's Creek, Gloucester County, Virginia.
CHAIR RAILING
This is somewhat small in scale. Its source is again the Perrin House, Sara's Creek, Gloucester County, Virginia. (See illustrations of chair railings in this report).
CORNICE
This is a full, bracketed cornice, modeled on the central hallway at Carter's Grove, near Williamsburg. Precedent of Paneling
PANELING
Precedent of Paneling
- a.The paneling of this room, as in many others in the Palace, is of American walnut. Among the sifted fragments recovered from the excavations were pieces of walnut, recognized as panel stiles.
- b.Local precedent for walnut paneling is found at the Peyton Randolph House on Court House Green (some doors and some trim) and notably, Tuckahoe in Chesterfield County, near Richmond and paneling in the "Big Room" at Chelsea, in King William County.
- c.The general design of the paneling is again local, from the East and West Drawing Rooms at Carter's Grove.
- d.The panel molds repeat the contours of paneling at Carter's Grove.
36
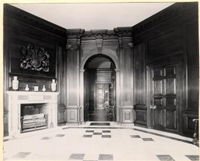 NORTH WALL OF LOWER MIDDLE HALL. THE WOODWORK IS OF WALNUT, THE FLOOR IS OF MARBLE.
NORTH WALL OF LOWER MIDDLE HALL. THE WOODWORK IS OF WALNUT, THE FLOOR IS OF MARBLE.
- e.The pilasters of this room are modeled on early pilaster capitals from Bruton Church reredos.
- f.The basis of pilasters followed the measured bases from Wilton on the James.*
- g.The arch to the rear hall is a "recall" of one at Tuckahoe. In the great center Hall at Carter's Grove there is an arch with a somewhat similar shape.
MANTEL
The mantel design is based upon the recovery of fragments, from the site, including marble carving and moldings. Some of these fragments were incorporated in the reconstructed chimney piece.
37FIREPLACE AND HEARTH
Other Fireplace Details
- a.The underfire of soapstone was suggested by recovered fragments from the site.
- b.Precedent for the use of stone paving within the fireplace was found at Rosewell.
- c.The fireplace construction was also after the manner of Rosewell examples.
WINDOW PRECEDENT
Windows Are Based on Local Ones
- a.The surrounding window trim was derived from the St. George Tucker House on Court House Green.
- b.The paneled (inside) shutters are from Brooke's Bank, Essex County. They also resemble interior shutters at Berkeley on the James.
- c.Measured drawings of the splayed seat back of Sabine Hall were used in the design of the Palace window seats. Jefferson's plan shows splayed jambs for the Palace.
- d.Bruton Church windows supplied the muntin detail.
- e.The meeting rail detail of the windows is from the Golden Ball Tavern, Williamsburg.
CLOSETS
There is a storage closet in the angle of the hall, balancing the chimney piece. It was installed in this location because it was shown there on the Jefferson sketch plan of 1778-79.
DOORS AND TRIMS ARE OF WALNUT
Walnut for Doors and Trim
- a.American walnut was used for paneling in several rooms of the Palace. It was a local wood of great beauty so that it was natural that it should have been selected. Precedent for its use is found at the Peyton Randolph House, also at Tuckahoe, near Richmond.
- 37a
- b.The panel arrangement follows that of the great central room at Stratford.
- c.The door trim is again that of the St. George Tucker House
- d.The panel moldings repeat panel contours of the George Wythe House.
WALNUT COLOR PREDOMINATES IN THE HALL
The predominating walls of American walnut give to the room a ruddy walnut tone. The use of white and wine colored marble for the mantel is in harmony with the background of walnut.
EQUIPMENT None
Note: The Hall, in architecture, is defined in the Builder's Dictionary (1774) as "a large room at the entrance of a fine house and palace. In the houses of ministers of state, magistrates. etc it is the place where they dispatch business, and give audience."
FIRST FLOOR
LITTTLE DINING ROOM #102
Dimensions:
| Length - | 16'-11" |
| Width - | 15'-8 1/2" |
| Ceiling Height - | 14'-2" |
DESIGN
The architectural design of this room was gauged so as to indicate the early period when the Governor's House was built. The 38 treatment was intended to recall the sumptuous rooms of England, early in the eighteenth century. Virginia as a colony of England was able to keep in step with the mother country, so far as its architecture was concerned, because building materials (ironwork, building stone, glass and carved ornaments) were shipped as readily to the Virginia colony by boat as to the inland towns of England. Full roll moldings were used here an surrounds to panels, as had been done by Sir Christopher Wren during the 1690s.
FLOOR
The floor is laid with old (reused) pine boards, 1 ?" thick, varying in width from approximately 4" to 7".
FLOOR NAILS
These pine boards are face nailed with wrought iron nails with rectangular heads.
BEAMS
There are no exposed structural ceiling joists or beams. Flat plastered ceilings were the rule of the day.
"The Genius of our Times [1703] is altogether for light Staircases, fine Sash-windows, and lofty Ceilings ... after the new way." R. Neve, Builder's Dictionary (1703 Edition).
WALLS AND WALL COVERING
All outside walls are of brick, backed by terra cotta as furring, Interior partitions are of terra cotta as a base for the attachment of wood paneling or plastering.
CEILING
The ceiling is plastered on metal lath.
BASEBOARD
The baseboard is wood molded. Its precedent is Denham Places, Bucks, England. It also resembles local baseboarding as at Chelsea, King William County.
CHAIR RAILING
This is a fall and round molded rail, modeled after the old chair railing in the dining room at Carter's Grove. It also resembles the heavy mold in the dining room of the Brush-Everard House. This 39 molding has been considered to be an actual remnant of the Palace chair rail, added to the Brush-Everard House by Henry Cary, its builder.
CORNICE
The cornice is a modillion cornice of classical character. Its design, for this locations was gotten from the handbook by William Paine, Builder's Companion, Plate 55.
MANTEL DESIGN
The design of this mantel was derived from carved and molded marble fragments found in the excavated diggings by the archaeologists, Many of these fragments were pieced together for the restoration, partly with old and in part with new pieces, There is an elaborately carved acanthus band above the fireplace opening. A marble frame forms the fireplace surround.
Fireplace Precedent
FIREPLACE AND HEARTH
- a.Stone underfire is based upon fragments from the site.
- b.Stone underfire is similar to that at Rosewell.
- c.The marble hearth is composed of fragments from the site, pieced out with new and exactly similar pieces.
- d.Fireplace construction, throats, fireplace back, etc., is based on Rosewell examples.
WINDOWS
Notes on the windows of the Middle Room are applicable here.
CLOSETS
There are none.
DOORS AND TRIM
a., b., c., notes on Middle Room apply here.
d. The panel mold is a replica of that of the Lightfoot House.
PANELING
The panel mold with full rounded frame is from the State House, Newport, Rhode Island.
COLOR
The wood paneling in the Little Dining Room is surfaced with a gray-green paint color. The marble around the fireplace is 40 Italian of a delicate mauve shade. A startlingly white keystone in at the center, above the fireplace opening. The hearth is of White marble.
FIRST FLOOR
SIDE ENTRY #103
Dimensions:
| Length - | 8'-0 ½" |
| Width - | 5'-10 ½" |
The ceiling height was furred down to approximately 9'-0".
DADO
The baseboard and chair rail is molded to conform with that in the Little Middle Room.
CORNICE
Wood.
FLOOR
1 ?" in thickness of pine.
WALLS AND WALL COVERINGS
Plastered walls and coiling on metal lath, applied so as to produce a surface effect similar to that of old plastered walls.
FIRST FLOOR
PARLOR #100
Dimensions:
| Length - | 16'-11" |
| Width - | 15'-8 ½" |
| Ceiling Height - | 14'-2" |
Note: All notes on the Little Dining Room apply here, except the following:
41PANELING
Panel molds are copied from Hampton Court Palace, They are unlike the Little Dining Room, as would have happened with carpenters and joiners with a differing background of experience.
MANTEL
Design of Mantel
- a.a. Design detail was suggested by the marble fragments collected from the site. The mantel is thus reconstructed with a cream-white color; the hearth is of black marble, with a white vein. A pink carved rural scene forms the center of the mantel beneath the shelf.
- b.b. The design of this mantel was reconstructed solely from the fragments but was later on found to closely parallel a marble mantel at Eltham Lodge, near London, England. It was thought, by the architects, that both were the work of the same craftsman. See in Research Library for design comparison.
CLOSET WITH A FIREPLACE
The existence of this closet was obvious from the foundations. It also was shown on Jefferson's sketch plan of the Palace. Lord Botetourt's Inventory (p. 181 of Palace Book) refers to a closet off of the parlor. A closet by eighteenth century definition was a room of minor importance, adjacent to a larger and more important room. The fireplace in this closet is precedented by one in a similar location at Rosewell from which the detail was copied. The mantel is a modification of one at Honington Hall, the English home of the Skipwiths of Prestwould, Mecklenburg County, Virginia. The cornice, chair rail and baseboard are all of local Williamsburg precedent.
COLOR
The pine walls of the Parlor are a putty color, forming a suitable background for the golden curtains with their Baroque voluted valance.
FIRST FLOOR
LITTLE MIDDLE ROOM #104
Dimensions:
| Length | - 16'-0" |
| Width | - 10'-6 ¾" |
| Ceiling Height | - 14'-2" |
GENERAL
This is a relatively small room and was intended as a serving room for the more ornate dining room across the hall, as well as for the Little Dining Room. It contains cabinets for storage of china, also tea kettles, cake baskets, cheese toasters, trivets and the linen press. All of these objects are listed in the lengthy inventory of Lord Botetourt.
The architecture is relatively restrained and dignified. It has no ornamented woodwork nor elaborated cornice. Its chief attempts at display are found in its paneling and in the simple chimney piece which consists of a bolection frame, surrounding a border of Dutch tile.
PANELING
All walls are fully paneled from floor to ceiling, including paneled shutters.
- a.Precedent for panel molds - west door of Bruton Church.
- b.Overmantel panel arrangement is a close replica of paneling in a similar location at Wilton on the James.
- c.Baseboard molding shape is from the Chapter House of St. Paul's Cathedral, London.
- d.Chair rail is in imitation of the chair railing in the center hall of Carter's Grove.
FIREPLACE
The fireplace of this Little Middle Room is designed so as to appear integral with the paneling, There is no mantel shelf. A 43 border of Dutch tile, each tile approximately 5" square, surrounds the fireplace opening. These tile are interesting for the their designs of Biblical subjects, burned in a kiln to a reddish brown color. The tile are partly original, some having been recovered from the excavations at the site. Their number was pieced out by purchase from dealers. It is remarkable that the entire 29 tile are old and of the period near 1700. 6 tiles found in excavation at site.
A 6" wide bolection molding of wood surrounds the tile border. The underfire paving and fireplace lining are of brick. The hearth is laid with 8" x 8" brick tile of eighteenth century origin. These are waxed and polished to enhance their dark reddish brown color.
CORNICE
This is what is termed a "full cornice," including a crown molding, fascia and bed molds. It is designed as a part of the paneling. The precedent for this cornice is the Tayloe House on Nicholson Street.
DOORS AND TRIM
Design Characteristics of Doors and Trim
- a.Panel arrangement was derived from Stratford in Westmorland County,
- b.Trim surrounding doors and windows follows that of the St. George Tucker House and the Peyton Randolph House.
- c.Panel moldings are said by Thomas T. Waterman to have followed the paneling sections of the George Wythe House.
WINDOW
There is but one window in this room. It has splayed and paneled jambs. The precedent for other features follows:
- a.Trim design - St. George Tucker House.
- b.Shutters - as at Brooke's Bank. (Only the lower sash is shuttered. Above this the jambs are paneled.)
44
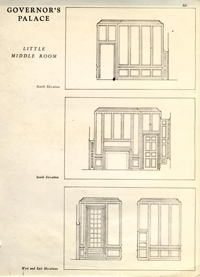
- 45
- c.The seat with paneled back - as at Sabine Hall.
- d.Muntin detail - Golden Ball, Williamsburg.
- e.Venetian blinds appear here as elsewhere in the Palace based upon the mention of "Venitian blinds," Some of them painted blue, in the inventory of Lord Botetourt.
WOODWORK
Throughout the woodwork is of pine.
COLOR
The surface color of woodwork in this room is a dark reddish brown with a semi-gloss finish.
FLOORS
These are all old, salvaged floor boards, varying in width from approximately 3" to 7". They are uniformly 1 ?" in thickness, and face nailed. Their uniformly dark color is largely due to the age of the wood. A slight use was made of stain so as to achieve a fairly uniform surface color.
CEILING
This is of plaster, finished with the slightly roughened appearance of old plaster by the use of trowel and a wood float. Metal lath was used as a substitute for wood lath because of the desire for fire safety.
FIRST FLOOR
STAIRWAY HALL #107
The principal stairway of the Palace, (with its hall), is situated at the northwest corner of the original Palace building, and it appears today as it is shown on the measured drawing made by Thomas Jefferson in 1778-79. This drawing was the basis for the reconstruction not alone of the stairs but also of the surrounding rooms.
46DESIGN
The design of the stairway and its hall setting was intended to recall seventeenth century English work, rather than an indigenous Virginia architecture. The stairway was therefore created in the best period of Sir Christopher Wren.
FLOOR
Hall floor is of old reused pine, 1 ?" thick, face nailed to sleepers over the subfloor of concrete.
FLOOR NAILS
All floor nails are what are termed "wrought" or cut nails resembling the nails used during the early eighteenth century. See Architectural Record files for an account of nails, nail types, identification of age by nails.
BEAMS
There are no revealed structural beams. It is probable that no wood beams were revealed in the Palace structure. It was a period of plastered ceilings and eased framework.
WALLS AND WALL COVERINGS
All exterior walls, as we have pointed out elsewhere, are of brick. In the reconstruction the brick facing was backed by terra cotta tile as furring. Partitions of tile serve as the support for paneling and as a base for plastering. Plastering for ceilings and some walls was applied on metal lath.
BASEBOARD
Precedent for the base molding throughout the ground floor was a baseboard sketched at Hampton Court Palace near London.
CHAIR RAIL
This railing mold of wood follows the full rail in the center hallway at Carter's Grove.
CORNICE
This is a modillion type cornice, modified from cornices used by Inigo Jones. It also resembles the cornice in William Paine's, Builder's Companion, p. 55.
PANELING
Precedent for panel mold is Rainham Hall,* Essex, entrance hall; also Hampton Court, near London. Both of these examples were studied 47 and their characteristic panel features were applied at the Palace.
MANTEL
None.
FIREPLACE AND HEARTH
None.
WINDOWS
None.
STAIRS
Stair Design
- a.Based upon the stair location, as drawn by Jefferson, 1778-79.
- b.The plan of stairs with lower part projected into hall was inspired by a contemporary example at The Vyne, Hants, England.
- c.The detail of design features also comes from The Vyne, Hants, England.
RISERS AND TREADS
The material used for risers and treads is WHITE OAK; precedent is Hampton Court Palace. The precedent for the nosing mold is Harrington House, London. The inserts in lime wood or holly on nosing was derived from what was done at Carter's Grove.*
Newel and Handrail Design
NEWEL AND HANDRAIL
- a.Inspired by Dunster Castle stairway, Somerset County, England.
- b.Detail of handrail, modified from Abingdon Church, reredos pedestal cap.
BALUSTERS
The design and detail of stair balusters were from measurements made of seventeenth century balusters in Northampton, England. Also similar and studied were the balusters of the Wentworth House, Portsmouth, New Hampshire, now in exhibition at the Metropolitan Museum, New York.
48STRINGER
Modified, says Thomas T. Waterman, from Castle Bromwich, Warwickshire, England.
CLOSED STRINGER
This form of closed stringer is likewise derived from Castle Bromwich, Warwickshire, England. Landing Design
LANDING
- a.Based on stair landing shown in Jefferson's plan.
- b.Oak flooring with inlaid wood pieces (parquetry) as was done at the two stair landings of Carter's Grove. The reader is referred to Plates XCIV-CI in Batty Langley's City and Country Builder's and Workman's Treasury of Designs (1740) for floor patterns that are similar to those used on landings of the Palace.
FIRST FLOOR
POWDERING CLOSET #106
| Length | - 16'-4" |
| Width | - 5'-6 ¼" |
| Ceiling Height | - 14'-2" |
TREATMENT OF POWDER ROOM INTERIOR
Special Features
- a.Authority for location - Jefferson's plan.
- b.Its existence was determined by mention in Botetourt Inventory, See Palace Book., p. 183.
- c.Local colonial precedent.
- d.Chair rail as at Carter's Grove and at the Brush-Everard House dining room.
- e.Cornice as at the Brush-Everard dining room.
- 49
- f.The floor is of 1 ?" pine, from old Virginia buildings, reused here because of its color and authentic character.
- g.The cornice and chair rail are plain; baseboard beaded.
DOORS AND TRIM
Door to Dining Room:
- a.Material - American walnut, as was used at the Peyton Randolph House for paneling.
- b.Panel arrangement is a repeat of similar tall paneling used at Stratford.
- c.Panel mold precedent the Lightfoot House in Williamsburg.
- d.Wood trim is similar to that of the St. George Tucker House.
- e.Over door woodwork - from Rainham, Essex, England.
Door to Ball Room:
- a.Material - American walnut, again as used at the Peyton Randolph House in Williamsburg.
- b.Panel arrangement from Tredegar Park, Wales.
- c.Panel mold, is similar to paneling at Gunston Hall.
- d.Wood trim precedent - Hampton Court Palace.
Doors (Three) in West Hall:
- a.Material - American walnuts, Peyton Randolph House precedent.
- b.Panel arrangement as at Teddington.
- c.Panel mold as at Lightfoot House in Williamsburg.
- d.Trim precedent - Rutland Lodge, Patersham, England.
COLOR
Natural American walnut, rubbed to a dull surface.
EQUIPMENT
None.
ARCH OVER STAIRS
This is a modified version of an arch at Hanbury Hall, Warwickshire, England.
50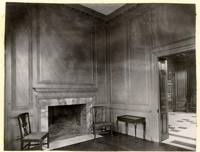 LITTLE DINING ROOM LOOKING NORTH. ROOM IS COMPLETELY PANELED IN [illegible] PAINTED.
LITTLE DINING ROOM LOOKING NORTH. ROOM IS COMPLETELY PANELED IN [illegible] PAINTED.
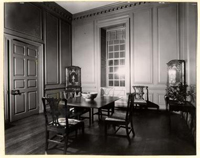 LITTLE DINING ROOM, (SOUTH-EAST). ALL WINDOWS HAVE SPLAYED JAMBS AND INSIDE SHUTTERS.
LITTLE DINING ROOM, (SOUTH-EAST). ALL WINDOWS HAVE SPLAYED JAMBS AND INSIDE SHUTTERS.
FIRST FLOOR
GREAT DINING ROOM # 108
| Length | - 23'-7" |
| Width | - 22'-9" |
| Ceiling Height | - 14'-2" |
FLOOR
Old (reused) pine flooring was used, all 1 ?" in thickness, face nailed and left natural for waxing. Board widths very from about 4" to 7".
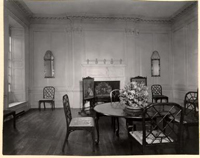 INTERIOR OF GREAT DINING ROOM, LOOKING SOUTH
INTERIOR OF GREAT DINING ROOM, LOOKING SOUTH
FLOOR NAILS
Wrought Iron out nails were used for attaching flooring to the screeds.
52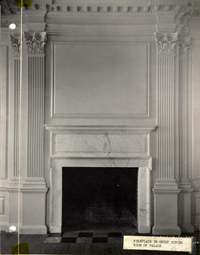 FIREPLACE IN GREAT DINING ROOM OF PALACE
FIREPLACE IN GREAT DINING ROOM OF PALACE
BEAMS
There are no exposed structural beam, as in an earlier domestic architecture. Walls and ceiling were given a refined architectural treatment.
WALLS AND WALL COVERING
The exterior brick walls were backed with hollow tile which, in turn, received paneling and plaster. There was no wood furring.
CEILING
The ceiling is plastered on metal lath, attached to a concrete ceiling slab.
BASEBOARD
The baseboard is molded with its inspiration from Hampton Court Palace.
CHAIR RAILING
The precedent for the chair railing is the reredos pedestal of Abingdon Church, near Gloucester Court House.
CORNICE
The dining room cornice is fully molded, based on one from Inigo Jones's Designs (1728). It is also similar to a detail in William Paine's, Builder's Companion. Plate 55.
PANELING
This is one of the outstanding examples of reconstructed paneling in the Palace. Its various inspiration is listed by the architects who worked on its details:
- a.The overmantel is from Newcastle House, Lewes, England. It is also similar to reredos paneling in the Mattaponi Church.
- b.The raised panel mold is from Hampton Court Palace and is thought to resemble moldings of Sir Christopher Wren.
- c.The chimney breast treatment with its flanking pilasters was derived from Dyrham Park, (Balcony Room), Gloucestershire, England.*
- d.The details for the pilasters and their caps are from William Paine's Builder's Companion and from James Gibbs's Book of Architecture.
MANTEL DERIVED FROM PEYTON RANDOLPH HOUSE
The general design of mantel was borrowed from the marble mantel in the Peyton Randolph House, East Room. The two should be compared as an example of precedent application. The mantel type and its material were a result of finding marble mantel fragments at the site.
WINDOWS
See notes on Middle Room which also apply here.
CLOSETS
There were no closets from this room.
DOOR TRIM
The door trim is the same as for the Middle Room, except that the panel mold is from the Lightfoot House.
METAL WORK ON DOORS
There are none.
COLOR
The paint color is pearl gray, determined by an order of the Virginia Council May 2, 1727:* "Ordered that the great Dining Room and Parlour thereto adjoining be new painted, the one of pearl colour, the other of cream colour...."
GENERAL NOTES
This room shows variations from other rooms in Tidewater Virginia of which it is but faintly reminiscent. For example, rooms with full entablatures are found along the James River, as at Shirley and Westover, but have pulvinated friezes which (in the Palace) are changed to flat friezes. The embryonic pilasters found at Tuckahoe and Rosegill flanking the mantel are here fully developed Corinthian orders, with returns of the chimney breast accentuated by a half pilaster as at Dyrham Park, England.
FIRST FLOOR
BALL ROOM AND SUPPER ROOM #110, 111
The rear addition to the Palace was built between 1749 and 1753. It was during this time that the Carter-Saunders House was purchased for the accommodation of the newly arrived Governor Robert Dinwiddie, and while the Palace was being extensively renovated.
The combined Supper and Ball Rooms are shown on the measured plan sketched by Jefferson in 1778-79. This plan was followed closely in establishing the size of the wing and in dividing the space within the addition into two spacious rooms. We must keep in mind the importance of archaeological drawings which support the drawing of Jefferson in dimension and in space division. Dimensions of Rear Wing, from the archaeological drawings:
| Over-all length of footings | - 82'-1 5/8" |
| Over-all width of footings | - 31'-8 ¾" |
BALL ROOM #111
DESCRIPTION
This room has a paneled dado with plastered wall above, bracketed cornice and coved ceiling, A Baroque pedimented doorway leads to the Supper Room.
56FLOOR
The floor consists of carefully selected and roused pine boards, 1 ?" in thickness and of widths varying from 4" to 7 ½". These boards were salvaged from old houses and buildings of eighteenth century Virginia origin.
FLOOR NAILS
Floor boards were face nailed with use made of out wrought iron nails of eighteenth century type.
BEAMS
There are no structural wood beams. Steel girders, steel trusses and reinforced concrete all are a part of the construction of the Ball Room wing.
WALLS AND WALL COVERING
The plaster cove in both the Supper and Ball Rooms was a device for adding height to a large room above its classical cornice. Its origin was probably Gothic but it became an accompaniment to the design of apartments of state early in the eighteenth century. There are examples of such a cove in Francis Price's The British Carpenter, 1753, and William Salmon's Palladio, Londinensis, Plate K. The Miles Brewton House in Charleston, South Carolina, has such a cove ceiling. It is probable that the ceiling of the center hall of Tazewell Hall also had a cove ceiling. It is found frequently in churches of Virginia and North Carolina.
BASEBOARD
Precedent for molding, Kent House, Hammersmith, London, England.
CHAIR RAIL
This is a replica of the railing of the West House at Yorktown. It also is a continuation of the Carter's Grove rail as used in the center hall, and dining room.
CORNICE
This cornice, slightly modified, is based on measured drawings of the cornice of Shirley, Charles City County.
WAINSCOT (DADO)
The precedent for the Ball Room and Supper Room wainscoting was Miles Brewton House, Charleston, South Carolina. Measured drawings from the Georgian Period were used.
57MANTEL, FIREPLACE AND HEARTH
The want of fireplaces in this part of the Palace is evidenced by the records of the post-Revolutionary period when these rooms were used an a hospital. Stoves were requested because there were no fireplaces. The Botetourt Inventory lists "1 large Dutch stove" for the Ball Room and "1 large Dutch stove" for the Supper Room.
WINDOWS
Design Source for Windows
- a.General design - Brooke's Bank is precedent.
- b.Architrave from William Paine's The Builder's Companion
- c.Window seat molding - Harrington House, London.
- d.Inside shutters - Brooke's Bank.
- e.Muntins - modified from Bruton Church.
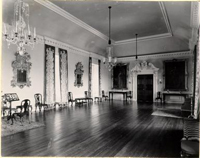 INTERIOR OF BALL ROOM, LOOKING NORTH.
INTERIOR OF BALL ROOM, LOOKING NORTH.
CLOSETS
There are none.
58DOORS AND TRIM
Doors and their Trim
- a.Material, walnut; precedent, Peyton Randolph House.
- b.Panel mold (carved) as at Gunston Hall.
- c.General design and detail of doorway - Tredegar Park, Wales measurements by Thomas T. Waterman.
- d.The use of a bolection mold as door trim is from Rosewell, Gloucester County.
COLOR
All colors are considered under the heading of Paints and Color.
BASIS FOR DESIGN OF THE BALL AND SUPPER ROOMS
It is probable that the Palace, as it was originally planned, had adequate accommodation for the entertainment of guests and townspeople. There was, however, during the first half century a growing emphasis placed on special occasions, "public times," visits from governors of Maryland and North Carolina., etc. "There was a Ball and a very elegant Entertainment at the Palace," on the occasion of a visit from the Emperor of the Cherokee Nation and his Empress. Lord Botetourt informs us that "52 dined with me yesterday, and I expect at least that number today."*
With the increase in entertainment by the Virginia Governor came the need for a great room, separate from the Palace proper, but accessible from it. "The entertainment of great numbers," we are told in an account of 1754, became the reigning taste of the day, "a taste which," this writer observes, "tends to the discouragement of good and regular architecture, because of its great size and elaborateness, but which the builder will be often under a necessity to comply with."
SUPPER ROOM #110
GENERAL NOTES
"An effort was made in this room," quoting Thomas T. Waterman, "to secure the effect of such later houses as Gunston Hall and the Hammond-Harwood House." This was in difference to the varying ages of the old Palace and its addition of 1749-53. A Chinese flavor has been introduced by the curved pagoda pediments, its rococo ornament and Chinese wallpaper. The vogue for Chinese wallpaper, railings, summer houses, etc., dates from 1750 onward.
FLOOR
Old pine boards, 1 ?" in thickness, face nailed to sleepers over a subfloor of concrete. Boards vary in width from 3" to 7 ½".
FLOOR NAILS
Old type, wrought iron, following the eighteenth century nails, found in the Palace foundation
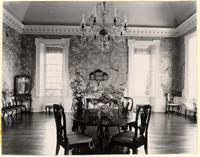 VIEW OF SUPPER ROOM. NOTE CHINESE WALLPAPER, MID-EIGTHTEENTH CENTURY CORNICE AND COVE CEILING.
VIEW OF SUPPER ROOM. NOTE CHINESE WALLPAPER, MID-EIGTHTEENTH CENTURY CORNICE AND COVE CEILING.
BEAMS
Steel truss above.
WALLS AND WALL COVERING
Brick exterior walls, with terra cotta tile lining. This is the surface for plastering and for panel attachment.
CEILING
Plaster on metal lath, coved with a flat center panel. No plaster ornamentation or plaster molds.
CHAIR RAILING
The precedent for this is Carter's Grove and Brush-Everard House.
CORNICE
Precedent for the wood cornice in the Supper Room is Hammond-Harwood House at Annapolis, Maryland.
WAINSCOT
This is unpaneled. Its precedent is as at Carter's Grove, near Williamsburg.
MANTEL AND FIREPLACES
There are no fireplaces or hearths.
WINDOWS
Design of Windows
- a.General design as in the Chase House, Annapolis.
- b.Architrave, Hampton Court Palace.
- c.Consoles, Royal Fort, Gloucester, England.
- d.Shutters, Hammond-Harwood House, Annapolis, Maryland.
- e.Muntins, modified from those at Bruton Church.
CLOSETS
None.
DOORS AND TRIM
Design of Doors and Trim
- a.Material, American walnut, as in Peyton Randolph House.
- b.Arrangement of panels, Tredegar Park, Wales.
- c.Panel molds, Gunston Hall.
- d.Architrave, Hampton Court Palace.
- e.Frieze carving from St. Paul's Cathedral, London.
- f.Pediment, with concave rake, from Badminton, England; Honington, Warwickshire.
COLOR
Woodwork, walnut, finished natural with oils and wax.
61SERVICE STAIR
The newel has branching steps in circular fashion. The steps have closed stringers. The precedent for the stairs is from Cranborne, Manor House, Dorset, England. The use of this type of stairs is verified by Jefferson's plan. The baluster details are from the Moody House on Francis Street. All woodwork is pine; walls and soffits are plastered.
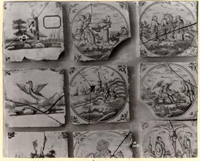 TILES FOUND IN THE RUINS OF THE PALACE WERE REUSED, ALONG WITH OTHER ANTIQUE TILES OF THE SAME CHARACTER AND SIZE, AS FRAMES FOR RECONSTRUCTED FIREPLACES. THE SUBJECTS ILLUSTRATED ON THESE TILES ARE BIBLICAL AND SCENIC. THE TILE COLORS ARE BLUE AND IN SOME INSTANCES MULBERRY ON A WHITE BACKGROUND.
TILES FOUND IN THE RUINS OF THE PALACE WERE REUSED, ALONG WITH OTHER ANTIQUE TILES OF THE SAME CHARACTER AND SIZE, AS FRAMES FOR RECONSTRUCTED FIREPLACES. THE SUBJECTS ILLUSTRATED ON THESE TILES ARE BIBLICAL AND SCENIC. THE TILE COLORS ARE BLUE AND IN SOME INSTANCES MULBERRY ON A WHITE BACKGROUND.
o not found anywhere in Chamber 206 remainder in Little Middle Room #104 except center which is in museum
xx also museum
SECOND FLOOR
HALL #202
There are six rooms on the second floor of the Palace with sizes almost identical with the rooms of the ground floor. The ceiling height is two feet less, due to the minor prominence of rooms mostly for lodging. It was customary to place the important bedrooms toward the east as was done here; the most important of all, in this case, being placed at the northeast angle of the Palace. The reconstruction of the second floor rooms is based upon the Lord Botetourt Inventory of possessions, in which furniture, wearing apparel and accessories are enumerated by naming the room where they were found.
DESCRIPTION OF SECOND FLOOR HALL
The second floor hall repeats and continues the same paneled treatment of walls with walnut that was given to the hallway below. The protective arms, consisting of guns and swords and insignia of the English Government appear prominently on the wall above the mahogany chairs listed in the inventory.
The measurements of the stairwell are:
| Length | - 16/-6 ½" |
| Width | - 13/-11 ¾" |
| Ceiling Height | - 12/-0" |
All of these dimensions were supplied by Jefferson.
FLOOR
The flooring is of old, reused pine, salvaged from eighteenth century buildings. The boards are approximately 1 ?" in thickness
63
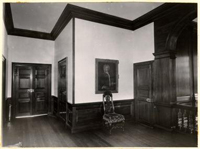 UPPER - HALLWAY AT UPPER LEVEL OF SECOND FLOOR. WALL DADO, CORNICE, DOORS AND TRIM ARE OF AMERICAN WALNUT
UPPER - HALLWAY AT UPPER LEVEL OF SECOND FLOOR. WALL DADO, CORNICE, DOORS AND TRIM ARE OF AMERICAN WALNUT
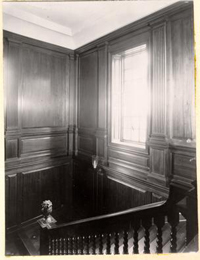 AT LEFT - STAIRS AT SECOND FLOOR, LOOKING DOWN. NOTE THE WIDE PANELING OF WALNUT CHARACTERISTIC OF EARLY 18TH CENTURY DESIGN. THE CEILING HAS A COVE ABOVE THE CORNICE AND A PLASTER ORNAMENT AT THE CENTER OF THE STAIRWAY CEILING.
64
and vary in width from 3 ½" to 7". A light stain was applied to the floor boards in order to achieve a uniform tone. Wax was applied to the finished surface, without shellac or varnish.
AT LEFT - STAIRS AT SECOND FLOOR, LOOKING DOWN. NOTE THE WIDE PANELING OF WALNUT CHARACTERISTIC OF EARLY 18TH CENTURY DESIGN. THE CEILING HAS A COVE ABOVE THE CORNICE AND A PLASTER ORNAMENT AT THE CENTER OF THE STAIRWAY CEILING.
64
and vary in width from 3 ½" to 7". A light stain was applied to the floor boards in order to achieve a uniform tone. Wax was applied to the finished surface, without shellac or varnish.
FLOOR NAILS
Flooring nails are similar to the nails used in the eighteenth century. They are of wrought iron, with a rectangular shaped head. All flooring was applied by face nailing.
BEAM
There are no exposed structural beams. The floor structure, to which the finish of plaster and paneling is applied is of reinforced concrete.
WALLS AND WALL COVERING
ALL walls are of brick, backed with terra cotta tile as furring. The partitions are of terra cotta tile. Walls are plastered, with a wood paneled dado below the chair rail.
CEILING
The ceiling is plastered on metal lath.
BASEBOARD
The baseboard is of pine, molded, after the wall base at Hampton Court Palace. The trim of the hall was used in almost all of the rooms of the Palace.
CHAIR RAIL
The chair rail is a continuation of the hand railing of the stairs, reduced in width for wall use. It is also a modified version of the dado rail on the reredos of Abingdon Church, Gloucester County, Virginia.
CORNICE
The cornice with modillions and classical moldings was copied from William Paine's Builder's Companion, Plate 55.
WAINSCOT
The panel molding for the wainscoting is from the south door of Bruton Church.
MANTEL, FIREPLACE
There are none.
CLOSETS
There are none.
65WINDOWS
The windows that admit light to this floor received the same treatment as for the stairway window below. The splayed window jambs appear here as elsewhere on the first and second floors, Windows with splayed jambs follow Jefferson's Palace plan of 1778.
DOORS AND TRIM
The description of trim applies to all doors on the north and west walls.
- a.Material, American walnut, following the example of the Peyton Randolph House.
- b.The paneling of walnut consists of a scheme of plain panels of different sizes. Much of the general effect of richness is here produced by the repeating panels of the same width and by their elongation in the stairwell.*
- c.Panel moldings were derived from the Lightfoot House, Duke of Gloucester Street.
- d.All door trim is a replica of the trim in the St. George Tucker House. South Door is as described here, except doors are double. Precedent for two valve doors is abundant, including Kemore, Martin's Hundred House, also the local John Blair House. Panel arrangement for doors repeats the scheme of the west door at Teddington; the trim again repeats that of the St. George Tucker House.
METAL WORK ON DOORS
None.
STAIRWAY
The stairway design was inspired by stairs of Ashburton House, Westminster, London. It was here that late eighteenth century design appeared at its best. Details of pilasters, arches, cornice are from 66 books featuring work by Sir Christopher Wren, including: H. Avray Tipping, English Homes, Period IV, Vol. 1, 1649-1714, and a reprint volume of Belcher & Macartney with many houses by Wren, showing paneling, and interior doors. The latter volume was owned by Andrew Hepburn, one of the architects.
Window trim was borrowed from a house in Chelsea, England, of which measured drawings were made by the architects. Shutters for the interior are the same here as for the typical second floor windows, excepting that here the shutters do not operate. The trim for windows and returns around the stool are after local Virginia precedent. The cove ceiling is after the Miles Brewton House of South Carolina and as noted under discussion concerning the Ball Room. The ornamental medallion on the center panel is from Hampton Court Palace.
SECOND FLOOR
STUDY (WEST CENTER) #204
This room was also the library, mentioned in Lord Botetourt's Inventory, although no piece of furniture was listed to serve as a book case. There were approximately 340 volumes included in the library listing, with the majority of them related to Virginia and English statutes, history, military law, voyages of discoverers, and with a smattering of works on Virginia flora, gardening and shells. Johnson's Dictionary was here, along with works by Pope, Smollett, Locke, Fielding and Swift. The room was of moderate size, measuring:
67| Length | - 16'-6" |
| Width | - 10'-3 ¼" |
| Ceiling Height | - 12'-0". |
FLOOR
Old pine boards, 1 ?" thick, were applied over wood sleepers. These boards varied in width from approximately 3 ½" to 7".
FLOOR NAILS
These were of wrought iron based on nails used at mid-eighteenth century in the Virginia colony. Boards are face nailed. Their rectangular heads show on the finished floor.
BEAMS
The construction of inner floors was of concrete, over which wood floors were applied. There are no exposed structural beams.
WALLS AND WALL COVERING
Walls of building are of brick, externally, backed by terra cotta tile to which plaster was applied. Partitions are of tile. All rooms, not paneled, were plastered.
CEILING
All ceiling is plastered on metal lath. Plastering was rough surfaced after the manner of eighteenth century work.
BASEBOARD
There is no baseboard.
CHAIR RAIL
The chair rail detail follows precedent of St. George Tucker House and of the Brush-Everard dining room.
CORNICE
Here again the cornice detail of William Paine's Builder's Companion was used as inspiration for the interior cornice.
MANTEL
The architrave surround is from St. George Tucker House.
FIREPLACE AND HEARTH
Summary of Fireplace Features
- a.Underfire is of brick, laid in sand, following the common local practice.
- b.Hearth is of brick after local practice.
- c.Fireplace shape at back and its construction is in replica of Rosewell fireplaces.
- 68
- d.The facing of the fireplace surround, within the architrave, is of plaster, as at the Moody House.
WINDOWS
There is but one window in this room. It has splayed jambs, shutters and other details that follow the window design and trim of His Lordship's Chamber,
CLOSETS
There are none.
PANELING AND WAINSCOTING
The south side of this room is paneled after the panel treatment of Tuckahoe. The other wells are wainscoted to a height of 4'-6" as at Marmion, King George County. The panel molds are raised. They were derived from the door of Bruton Church with slight modification.
DOORS AND TRIM
For door treatment of east wall, see Second Floor Hall notes. For door in south wall, see His Lordship's Chamber. All wood of this room is of pine.
COLOR
The high dado, mantel and other woodwork was painted a pale cream-yellow color. This shade harmonizes with the grays and greens of the Chinese wallpaper above the dado. The marble facing around the fireplace opening is a deep pink-red. The fireplace is a dark brick color.
SECOND FLOOR
CLOSET BETWEEN STUDY AND HIS LORDSHIP'S CHAMBER #203
| Length | - 8'-2" |
| Width | - 6'-2" |
Ceiling Height was furred down to approximately 9'-0".
FLOOR
Old reused pine boards cover the floor, as elsewhere in the Palace.
69WALLS
This room has plastered walls, with a natural white finish.
CHAIR RAIL
The chair rail consists of a full half round mold and backboard, similar to the chair railing in the dining room of the Brush-Everard House.
CORNICE
The cornice consists of a crown mold, fascia and a beaded backboard. It is a kind that is common in rooms of lesser importance in Virginia.
SECOND FLOOR
HIS LORDSHIP'S CHAMBER, S.W., #202
This fully paneled room was given prominence by its place in the inventory of Lord Botetourt, and by the extent of its described furnishing. Its location is at the southwest angle of the Palace overlooking the Public Magazine and Palace Green. The dimensions of this room are:
| Length | - 17'-6" |
| Width | - 16'-3 ½" |
| Ceiling Height | - 12'-0". |
FLOOR
The floors are of old, roused pine boards, 1 ?" in thickness, and in the usual eighteenth century widths that vary from 4" to 7 ½". All floors of the reconstructed Palace are laid on wood sleepers over the structural subfloor of concrete.
70FLOOR NAILS
These are of wrought iron, shaped so as to conform with the early nails of the eighteenth century. All flooring was face nailed with no attempt to conceal the rectangular nail heads.
BEAMS
There are no revealed structural beams. A concrete framework was adopted, using the pan construction system.
WALLS AND WALL COVERING
The exterior walls of brick are lined with terra cotta tile. This tile furring served as a base to receive plastering and paneling. Partitions are likewise of tile, with provision for either plastering or attachment of paneling.
CEILING
Throughout the Palace the ceilings are plastered over metal lath. This method was adopted for fire safety. The plastering (final coat) is applied with a wood darby, giving a slightly roughened finish.
BASEBOARD
The baseboard of His Lordship's Chamber was precedented by a base of wood from the Chapter House of St. Paul's Cathedral, London.
CHAIR RAILING
Here, too, English precedent was used. In this case the rail contour followed one in Newcastle House, Lewes, England.
CORNICE
The cornice, as in most rooms of the building, was copied from William Paine's Builder's Companion, p. 55.
PANELING
The panel molds are measured replicas of moldings on Bruton Church south doorway. It is of interest to recall that Governor Alexander Spotswood is known to have furnished drawings for the building of Bruton Church. He also was actively concerned with the completion of the Governor's Palace. It was therefore natural that the old and original Bruton Church should have served the architects as a source of detail for the reconstruction of the Governor's Palace.
71MANTEL AND OVERMANTEL
Design Characteristics
- a.The general design of the mantel is in the manner of one in Tuckahoe, near Richmond.
- b.The bolection molding surrounding the fireplace is from Hampton Court Palace, near London.
- c.The overmantel detail repeats the reredos panels in Mattaponi Church, King and Queen County, with slight modifications.
- d.The placing of a mirror in the overmantel panel was suggested by a similar treatment at Hampton Court Palace, near London.
FIREPLACE AND HEARTH
Other Details
- a.The underfire paving is of brick, laid in the manner that is common in Virginia for mid-eighteenth century.
- b.The brick hearth is also laid in a typical Williamsburg manner.
- c.The facing that surround the fireplace is of Dutch tile as elsewhere in the Palace. Its adoption here is due to the recovery of many Dutch tiles and tile fragments in the excavations of the building site.
- d.The cross section of the fireplace with its curved angles at the back was suggested by the fireplaces of Rosewell in Gloucester County. Much use was made of Rosewell because of its having had a palatial character and a disposition of rooms not unlike the Palace.
WINDOWS
Window Characteristics
- a.The general design of the Palace sash follows the window treatment at Sabine Hall, Richmond County.
- b.Window trim repeats that of the St. George Tucker House.
- c.The interior shutters of Brooke's Bank were used as the prototype for the shutters of the Palace.
- 72
- d.The muntins are from Bruton Church sash.
- e.The window seat is from Sabine Hall.
CLOSET
There is no evidence for the existence of closets for this room.
DOORS AND TRIM
Both doors and trim for this room are similar to these features discussed for the hall. Excepting for the north door, which here is of pine.
METAL WORK
There was no special metal work for this room interior.
COLOR
The over-all color of this (paneled walls and trim) is a warm Pink-cream. The Dutch tile fireplace surround consists of tiles, approximately 5" square, printed in purple-red (Mulberry) against a white background.
EQUIPMENT
None.
SECOND FLOOR
SOUTH BED ROOM #200
(Fully paneled)
| Length | - 17'-6" |
| Width | - 16'-3 ½" |
| Ceiling Height | - 12'-0" |
FLOOR
Flooring is of old, reused pine boards, 1 ?" in thickness, varying in width from 3 ½" to 7". All floors were finished with a light stain so as to appear uniform in color.
FLOOR NAILS
Floor nails are of wrought iron, out type, nailed through the face of floor boards with no attempt to conceal their heads.
73 74BEAMS
There are no structural beams revealed.
WALLS AND WALL COVERING
The Palace walls are of brick, lined with terra cotta tile. Both paneling and plastering is applied to thin fireproof backing.
CEILING
The ceiling in of plaster applied to metal lath.
BASEBOARD
The baseboard design is from the Chapter House, St. Paul's Cathedral, London.
CHAIR RAILING
The precedent for the chair railing of this room is Newcastle House, Lewes, England.
CORNICE
The cornice is from William Paine's Builder's Companion, Plate 55.
PANELING
The mold used for the paneling of this room was derived from the south door of Bruton Church.
MANTEL AND OVERMANTEL
This mantel on the north wall was a close imitation of one at Stone Gate House, King's Lynn, England.
FIREPLACE AND HEARTH
See description under His Lordship's Chamber. The treatment of both are similar.
DOORS
Same as His Lordship's Chamber.
CLOSETS
See Northeast Room.
WINDOWS
Same as for His Lordship's Chamber.
EQUIPMENT
None.
SECOND FLOOR
CHAMBER (NORTHEAST ROOM) #206
The dimensions of this room are:
| Length | - 24'-7" |
| Width | - 23'-10 1/2" |
| Ceiling Height | - 12'-0". |
FLOOR
Flooring is of old reused pine boards, 1 ?" in thickness, matched for appearance of surface.
FLOOR NAILS
Floor nails are wrought iron out nails with rectangular heads. There are no exposed structural beams. All rooms have a subfloor of reinforced concrete, adopted for fire safety and permanence.
WALLS AND WALL COVERING
Exterior walls of the building are of brick with terra cotta tile backing and furring. Partitions of interior are of tile, faced with paneling.
CEILING
Ceilings are plastered over metal lath.
BASEBOARD
This follows the baseboard design of Hampton Court Palaces with slight reduction in scale.
CHAIR RAIL
The chair railing is a modification of the dado and railing in the Gyffre Museum, London.
CORNICE
This cornice is classical in character from William Paine's handbook, Builder's Companion, Plate 55.
PANELING
The panel mold repeats the panel molding of the south door of Bruton Church. The paneling design of this room follows that of Dyrham Park, Gloucestershire, England. See H. A. Tipping, English Homes, pp, 351-362.
MANTEL AND OVERMANTEL
Mantel Characteristics
- a.The general design of the mantel is from Dyrham Park, Gloucestershire, England.
- b.Detail of bolection was gotten from Hampton Court Palace, England.
- c.The mantel shelf is from Toddsbury.
- d.The pilasters were from William Paine's Builder's Companion, p. 36.
FIREPLACE AND HEARTH
Fireplace Features
- a.Underfire surface is of brick, following colonial local precedent.
- b.The hearth is of brick tile, approximately 8" x 8" square. Precedent for this is at the John Blair House.
- c.The fireplace shape, back and construction repeats the typical Rosewell fireplace.
- d.The fireplace facing and lining is of Dutch tile. This facing of tile was adopted here because of the discovery of tile fragments in the foundation excavation.
- e.The precedent for Dutch tile used as facing and lining is the Province House, Boston.
WINDOWS
These are similar to the sash windows of His Lordship's Chamber which should be consulted. The difference from that example consists of trim around the opening. This trim is from Wilton on the Pianketank.
CLOSETS
Installed because of their listing in Lord Botetourt's Inventory, p. 189.
DOORS AND TRIM
The doors of this room are the same as in the Second Floor Hall, except the south door which is paneled in pine.
The trim for all doors is from the Carter-Saunders Houses.
METAL WORK
There is none.
EQUIPMENT
None.
SECOND FLOOR
UPPER MIDDLE ROOM #201
Dimensions of this room:
| Length | - 24'-3" |
| Width | - 21'-11" |
| Ceiling Height | - 12'-00. |
GENERAL REMARKS
That this room was not fully paneled but possessed a low dado with plastering above is indicated by the proposal of the Council of 1710, "that the 'great Room' in the second Story be furnished with gilt leather hangings." For furniture there were to be sixteen chairs, two large looking glasses with the arms of the colony on them, "according to the now mode" two small tables to stand under the looking glasses, two marble tables and eight glass sconces.
The corner mantel in this room was not balanced by a corner closet as in the room below, partly in deference to its designation as "great Room" and to preserve its apparent size as much as possible. The importance of the room can be measured by the impressive listing of furniture assigned to it in the inventory of Lord Botetourt.
FLOOR
The floor of this room is of old, reused pine, 1 ?" in thickness. The floorboards vary in width from approximately 3 ½" to 7".
FLOOR NAILS
Flooring nails are of wrought iron, out so as to resemble the commonly used floor nails of the eighteenth century. All floor boards are attached to nailing strips by face nailing.
There are no exposed structural beams since the concealed structure of the Palace is of reinforced concrete. This structure is faced by paneling and other architectural details.
79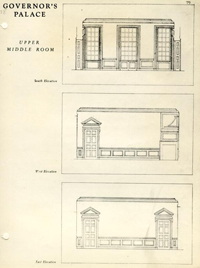 GOVERNOR'S PALACE - UPPER MIDDLE ROOM
GOVERNOR'S PALACE - UPPER MIDDLE ROOM
EXTERIOR AND WALL COVERING
The exterior walls of the Palace are of brick, backed by terra cotta tile furring. Partitions are of tile. In this room the wood dado and plaster above are attached to the tile. The "gilt leather hangings" were attached over the plastering above the dado.
CEILING
This is of plaster, roughened slightly, by application of a wood darby, so as to resemble the plaster surface of the eighteenth century.
BASEBOARD
The baseboard detail in the Upper Middle Room was inspired by the wood base of Hampton Court Palace, near London.
CHAIR RAIL
The chair rail in the center hallway of Carter's Grove served as precedent for the chair railing in this room, The full rail in the dining room of the Brush-Everard House was also studied.
CORNICE
The cornice of this room follows the design of St. Michael's Church (Upper Stair Hall) in Charleston, South Carolina.
WAINSCOT
The molding scheme for the wainscoting was derived from the south door of Bruton Church.
MANTEL
The marble mantel surround is actually old, in part, since it was reconstructed with fragments recovered from the excavation. All woodwork for the mantel was inspired by examples from Hampton Court Palace and Drayton Hall, Northamptonshire, with modifications.
FIREPLACE AND HEARTH
Fireplace Details
- a.The underfire paving is stones reconstructed with fragments recovered from the site.
- b.The precedent for the stone paved underfire is Rosewell.
- c.Rosewell also provided the fireplace construction details.
- d.The hearth marble is Sienna. There were fragments on the site, but no marble of precisely this kind was found.
- 81
- e.e. The general design of the fireplace comes from Hampton Court Palace (T. M. Shaw). Window Specifications
WINDOWS
There are three windows, each with paneled jambs. A door at the center window opening leads to the balcony.
- a.The window design is from Ormeley Lodge, Ham, London.
- b.The window trim was copied from trim of St. George Tucker House.
- c.All shutters are of folding, interior type, after the example at Brooke's Bank..
- d.The sash muntins, slightly modified, are from the contemporary Bruton Church..
- e.Hinged access panels are from the center room of Hammond-Harwood House, Annapolis. That there were access panels is verified by reference in the Palace Book, p. 98.
CLOSET
There was one closet installed in the northeast side of this room, for which there was no documentary evidence. It was included in the room as a convenient storage compartment.
DOORS AND TRIM
Door and Trim Characteristics
- a.The doors of this room are identical with the doors of the Hall.
- b.The trim of doors was inspired by the wood door trim of the St. George Tucker House near Palace Green.
- c.The pediments featured in this room came from similar ones in Belton, Lincolnshire, England,
METAL WORK
There is none.
COLOR
The general color of the architectural background is a natural walnut (reddish brown).
THIRD FLOOR
There are eight rooms and four closets on the third floor of the Palace in addition to a center hall that leads to each of the room and to the two secondary stairways. The circular stair leads upward within the cupola to a landing. There are four open fireplaces on this floor, which, with its lesser importance, in its day, was mostly given over to the storage of furniture and accessories, such as portmanteaus, saddle bags, curtain frames and such attractive items as:
- 1 Box Bermuda Coral
- 3 Kegs with ... colours
- 2 Spare Branches &e. belonging to the Lustre in the Ball Room
- 60 Flint Glass Bottles for preserving Insects
- 4 Very old black leather chairs
- Remnants of Rush matting
- 6 Spring blinds Supper Room carpet
- 1 Long Box with a parcel of broken sconces
- Green cushions for stools in the Ball Room*
The larger rooms were probably bed chambers since reference is made to a "Garrett Room over His Lordship's Bed Chamber" which was furnished with "2 Mahogany field bedsteads wth red chex chrtains, blankets &a." Rooms above the study and "over his Ldship's Bed Chamber" were likewise mentioned.
THIRD FLOOR
HALL
FLOORING OF "ANTIQUE PINE"
The flooring of this reconstructed top floor was of old, reused pine boards salvaged from eighteenth century houses of Virginia. These boards were of various widths, from about 3 1/2" to the greatest width of 7 or 8".
FLOOR NAILS
The floor boards were face nailed, with use made of wrought iron nails of cut variety. There was no attempt made to conceal the heads of nails.*
BEAMS
There were no exposed structural beams as in early domestic architecture.
WALLS AND WALL COVERING OF PLASTER
Plastering In the Hall was applied direct on gypsum blocks used for partitions and as lining of walls. Plaster, while not according to the formula of the 1700 period, was given a somewhat roughened surface appearance (in recollection of century old plastering of the pre-Revolutionary TIME).
CEILINGS COVED TO CONFORM TO THE ROOF SLOPE
The rooms of this floor level, located beneath the roof do not have uniformly straight walls from floor to ceiling.
Characteristics:
- a.The adoption of coved ceiling for the Hall was precedented by the English example, Thorpe Hall, Northampton, England.
- 84
- b.Plaster for ceiling is applied to metal lath.
BASEBOARDS
Baseboards throughout the top floors are restrained in design, after precedent from the Moody House, Williamsburg.
CHAIR RAIL
The chair rail of the Hall consists of a plain backboard with a beaded top and bottom edge, with precedent from the Orrell House of Williamsburg.
CORNICE
The cornices of the third floor, where used, are modified versions of a cornice from Christ Church, Lancaster County.
PANELING
None in Hall.
MANTEL AND FIREPLACES
None in Hall.
WINDOWS
None in Hall.
CLOSETS
None in Hall.
DOORS AND TRIM
Door and Trim Specifications:
- a.The material used for all trim doors and floors is of pine, following local colonial practice.
- b.The limited panel arrangement recalls panel facing of the Brush-Everard House, first floor.
- c.The door trim repeats that of the Moody House, Williamsburg.
EQUIPMENT
There was no metal work or special equipment.
STAIRS
SPIRAL STAIRS TO UPPER LEVEL
The circular stairway, with steps anchored in a central post is like a stairway at Thorpe Hall, Northamptonshire, England. Its 85 structure is steel, covered with wood. There is a wood ladder to the upper lantern. The precedent for the ladder is from the St. George Tucker House.
RISERS AND TREADS
The stair risers and treads are of steel, covered with wood.
The nosing of treads is rounded as is most nosing of the colonial locality.
NEWEL AND HANDRAIL
Specification for Stairs:
- a.Newel, Thorpe Hall, Northampton, England.
- b.Parts were from the Moody House, Williamsburg.
- c.Handrails, Holyrood Palace, Edinburgh.
- d.Drop on post, Wythe House.
BALUSTERS
The balusters are modified from those of the Moody House on Francis Street.
STRINGERS
The stringers are a modified version of the closed stringers of Castle Bromwick Warwickshire, England.
LANDING
There is no landing below the top cupola floor.
CUPOLA
FLOOR
This Is of salvaged pine, as elsewhere in the Palace.
FLOOR NAILS
The nails are of 18th century type of wrought iron.
WALLS AND WALL COVERING
All wall surfaces are of wood sheathing mounted on steel angles.
CEILING
The ceiling within the cupola is of wood sheathing.
There are no baseboard or chair rails.
The wall wainscot is of tight fitting, beaded sheathing, laid horizontally below and above windows. The lantern above is sheathed.
WINDOWS
The Installed windows repeat the window type of the Moody House. This applies to sash and trim.
86CLOSETS
There are no closets or other storage. There is a trap door in the Cupola ceiling.
ALL OTHER ROOMS
FLOOR
Same as Hall.
FLOOR NAILS
Same as Hall.
WALLS
Same as Hall.
CEILING
Plaster on metal lath.
BASEBOARD
Same as Hall.
CHAIR RAIL
None.
CORNICE
None.
PANELING
None.
FIREPLACE AND HEARTH
MANTELS
Two types of mantels were used, both inspired by old mantels from southeastern Virginia. Details of Fireplaces:
- a.Underfire is of brick as in the Moody House.
- b.Hearth brick as in the Moody House.
- c.Construction as in the Moody House.
WINDOWS
These are of dormer type, after the example of Captain Orr's Dwelling in Williamsburg.
CLOSETS
These where located were without precedent but they follow the usual eighteenth century methods.
DOORS AND TRIM
These are the same as in the hallway. There is a trap door in closet for which there was no guiding evidence.
All other Items are the same as for Hall.
FLOOR PLAN OF PALACE
BASEMENT AS RECONSTRUCTED
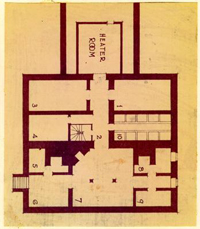 The Basement Plan of the Palace is largely old, with its original paving and the lower part of Some walls retained in the reconstruction. This plan should be compared with the archaeological drawings made in 1930-32.
The Basement Plan of the Palace is largely old, with its original paving and the lower part of Some walls retained in the reconstruction. This plan should be compared with the archaeological drawings made in 1930-32.
| ROOMS | VAULT |
|---|---|
| 2 Central Rear Passage and Service | 1 Northeast Vault |
| Stairs | 3 Northwest Vault |
| 5-6 Cellars under Little Dining Room | 4 Southwest Vault |
| 7 Cellar under Middle Room | 10 Southeast Vault |
| 8-9 Cellars under Parlor | Heater Room |
BASEMENT
CELLAR UNDER PARLOR
FLOORS ARE OLD AND ORIGINAL
The floor of the basement was largely old and of original Purbeck stone. The paving required repair and relaying.
WALLS ARE PARTLY OLD
Parts of the basement wall were retained with a facing of original brick. The chimney foundation is faced with original brick to a height of 2'-0" above the floor level. Exterior walls are original to a height of 1'-6" above the floor, except at center section where new brickwork was laid. A fairly large quantity of brick was found in the excavated foundation. This made it possible to recover some usable old brick to be returned to the reconstructed Palace.
CEILINGS
All ceilings are of plaster on metal lath, hung from heat ducts and from the concrete floor slab.
FIREPLACES
There are no open fireplaces on this floor, but bases for the fireplaces above were reconstructed in the basement.
WINDOWS
The existence of windows in the basement could not be established by excavated evidence. Windows of this floor, while conjectural, are similar in character but not in location to those of the President's House, College of William and Mary. The details of window grilles are also similar to grilles of the President's House. The concealed glazing of the grilled opening was a modern necessity (with heating).
DOORS
The basement doors have flush frames; doors are batten type, made from old, reused pine boards.
HARDWARE
Same as Cellar Under Middle Room.
89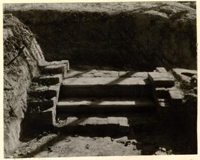 GARDEN STEPS OF PALACE WERE REPAIRED AND RETAINED IN THE POSITION WHERE FOUND. THEY EXPRESS A TWO LEVEL NATURE OF TOPOGRAPHY.
GARDEN STEPS OF PALACE WERE REPAIRED AND RETAINED IN THE POSITION WHERE FOUND. THEY EXPRESS A TWO LEVEL NATURE OF TOPOGRAPHY.
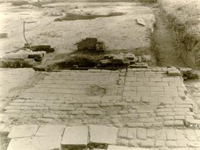 FIGURE
FLOOR OF PALACE SURFACED WITH PURBECK OR PORTLAND STONE BROUGHT TO VIRGINIA FROM ENGLISH QUARRIES.
FIGURE
FLOOR OF PALACE SURFACED WITH PURBECK OR PORTLAND STONE BROUGHT TO VIRGINIA FROM ENGLISH QUARRIES.
GENERAL
It appears that the east chimney fell directly to the south, as a deep indentation appeared in the floor of the passage. Also, the south wall at this location was badly disintegrated and difficult to interpret. For the most part, however, the basement arrangement, its floor surface and walls, are restored to the cellar appearance of Governor Spotswood's day.
CELLAR UNDER MIDDLE ROOM
FLOOR
The original stone floor (considered to be Purbeck marble) was found in place over most of the basement floor. A small portion of paving 7'-9" wide, against the south wall, is of brick. This appears to have been laid over a base of compacted earth and oyster shell lime.
BEAMS OR GIRDERS SUPPORTED THE FLOOR ABOVE
Two brick piers, about 10'-6" from the center to inside of the south wall, spaced 10'-0" on centers, were interpreted by the architects to have supported girders running north and south. The floor rafters extended east and west. The span of these latter members was reduced to almost the same length as the framing timbers of the Miles Brewton House of Charleston, South Carolina, which support a marble floor. In the Brewton House the rafters have a span of approximately seven or eight feet, and are approximately 3" x 4" in size, with beaded corners. The marble floor of the Miles Brewton House has a plank underfloor. In the case of the Palace, all wood framing was tentatively studied in terms of the past, but concrete floors of reinforced slab construction were installed.
The decision to substitute a modern construction method with reinforced steel, tile, gypsum and metal lath was determined by a 91 ruling desire for permanency and safety against fire.
WALLS
All of the surrounding basement walls are original up to from one to four feet above the floor grade. All brickwork of the level below the first floor was laid with English bond. This was a customary practice of brick laying in the eighteenth century Virginia colony. Above the original brickwork, the brick walls were rebuilt, with use made of old, reused brick and cement-lime mortar. The interior face of brick foundations in the basement was left as exposed brickwork, without plaster.
CEILING PARTLY PLASTERED ON METAL LATH
The ceiling of the entire basement, excepting in the vaulted part, is plastered on metal lath, attached to the concrete slab. The suspended plastered ceiling concealed the heating and air ducts. Plaster surface of finish coat was applied with a wood float, "smoothed but not rodded."
FIREPLACE
There is no fireplace in this area, but the chimney foundation remains unaltered to a height of 2'-6". In order not to conceal the fact that this part of the west chimney is a later addition, the great mass of brickwork is built against the walls and is not integrally united with them. The usual arched recess under the fireplace is shown in the construction but no complete fireplace was installed.
DOORS
The width of the west door was indicated by the brick openings in which recesses were left for the door frame. The doors are vertically sheathed batten doors, of old, reused pine, without finish, Most all of the basement doors were provided with 14" HL iron hinges; some were old and original hinges salvaged from old buildings, others are reproductions, following old models. The reader of this 92 report is referred to the Hardware Schedule, 7/16/32, in the files of the Architectural Department for a detailed account of an hinges, locks, hasps, etc.
CELLAR UNDER LITTLE DINING ROOM
FLOOR IS ORIGINAL
The paving of this room is the original stone floor, repaired in a few places.
WALLS ARE PARTLY ORIGINAL
The exterior foundation walls are original up to about 3'-0" above the floor level, except in the northwest corner, which had completely disappeared, This area had been divided by a brick 8" wall, laid in Flemish bond, built on a slight diagonal, east and west. It was apparently an addition of some unknown date.
CEILING
The ceiling is plastered over metal lath concealing the heat and air ducts. The surface of plastering is slightly roughened on the finish coat in deference to the appearance of old plastering.
FIREPLACE
No fireplace was found in this area but foundations of the chimney were in place. New chimneys were built upon the old base. A recess was constructed under the fireplace of the floor above.
DOORS
Doors are of a vertical sheathed batten type, with use made of old pine material. The door frames are flush, without trim and without finish.
HARDWARE
See account of door hardware for basement for Cellar Under Middle Room. The same applies here.
STEPS
Exterior steps descend from ground level into the southwest cellar. The original steps appear to have disappeared bat were rebuilt at a subsequent period, The ones that were found were retained with repairs, New oak nosing was added and brickwork was
93
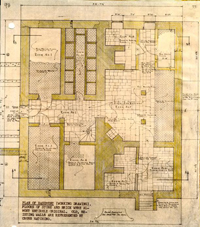 PLAN OF BASEMENT (WORKING DRAWING). FLOORS OF STONE AND BRICK WERE ALMOST ENTIRELY ORIGINAL. OLD, EXISTING WALLS ARE REPRESENTED BY CROSS HATCHING.
PLAN OF BASEMENT (WORKING DRAWING). FLOORS OF STONE AND BRICK WERE ALMOST ENTIRELY ORIGINAL. OLD, EXISTING WALLS ARE REPRESENTED BY CROSS HATCHING.
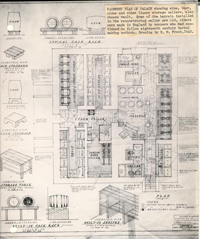 BASEMENT PLAN OF PALACE showing wine, beer, cider and other liquor storage cellars, also cheese vault. Some of the barrels installed in the reconstructed cellar are old, others were made in England by coopers who had continued to follow eighteenth century barrel making methods. Drawing by E. M. Frank, 1940.
95
strengthened. A piece of wall coping was found built into the lowest riser, to act as a lintel for a drain opening.
BASEMENT PLAN OF PALACE showing wine, beer, cider and other liquor storage cellars, also cheese vault. Some of the barrels installed in the reconstructed cellar are old, others were made in England by coopers who had continued to follow eighteenth century barrel making methods. Drawing by E. M. Frank, 1940.
95
strengthened. A piece of wall coping was found built into the lowest riser, to act as a lintel for a drain opening.
CENTRAL REAR PASSAGE
The floor in this area is of original stone, except in the southwest corner where a brick floor was found. The size of the passage appears to have corresponded with the width of the service stairs above. There was a sheathed partition on the line of the junction of these two floors.
WALLS
Original foundation walls were retained to a height of approximately 2 feet above the floor. New work with old, reused materials continues the wall to the ceiling above.
CEILING
Here as elsewhere in the basement except in the vaults, the ceiling is plastered on metal lath.
DOORS AND TRIM
Flush door frames were installed. Doors are vertically sheathed, of batten type, and are made of pine, salvaged from old buildings.
DOOR HARDWARE
All hardware is old or reproductions of early eighteenth century hardware, mostly hung on 14" HL hinges. See Architectural Specifications of Palace for a full account of locks, hinges, hasps, latches, etc.
STAIR
See notes on Service Stair First Floor, Interior.
VAULTS AT NORTH SIDE OF BASEMENT
NORTHEAST VAULT
FLOOR
The west half of this vaulted area is paved with original brick. The east half was missing and so was replaced with new (reused) brick.*
96WALLS
The south wall was rebuilt in its entirety. The north wall is old to about 2'-0" above the floor. This is also the case with the east and west wall.
CEILING OF BRICK AS AT ROSEWELL
The overhead vault was newly built on the original foundations, following the exact methods and appearance of a vault beneath Rosewell. The brick vault was left with an exposed brick surface, without plaster.
DOORS AND TRIM
All doors are of board and batten type, with vertical sheathing and set in a flush frame, without trim.
DOOR HARDWARE
All hardware is of early eighteenth century type. See specifications in Architectural Department for complete listing and full description.
SOUTHEAST VAULT
(This is referred to in Lord Botetourt's Inventory as Binn Cellar)
FLOOR
This original floor of brick was found in place and was retained in the reconstruction of the basement.
WALLS
The east wall of the vault was rebuilt. The other walls are old and original up to the height of a few brick courses above the floor level.
CEILING
The vault above is of brick, following customary brick vaulting found elsewhere in Williamsburg, Maryland, Pennsylvania and is also in accord with the brick vault that existed beneath Rosewell in Gloucester County.
DOORS
All doors of the basement floor are flush framed, with vertical sheathed batten type doors of pine. See Palace specification in the Architectural Department for a full and detailed account of all 97 doors, including locations.
HARDWARE
Same as Northeast Vault.
NORTHWEST VAULT
FLOOR
The floor of this vault was discovered, in good condition, and so was retained as it was found.
WALLS
The north and west walls are new. The south and east walls are old up to a few brick courses above the floor.
CEILING
The vault with its unsurfaced ceiling was restored as a new brick vault, after the precedent of Rosewell. Note: A few courses of the vault remained in place on the south wall. The old and new parts were united as one construction operation.
DOOR
Same as for Rear Central Passageway.
DOOR HARDWARE
This is the same as for the Northeast Vault.
SOUTHWEST VAULT
FLOOR
Some old paving was found in place. This was repaired and supplemented with new brick paving.
WALLS
The west wall is new. All other walls were partly original. Their reconstruction followed the vaulting methods as found in eastern Virginia, notably Rosewell in Gloucester County.
HEATER ROOM
This is entirely modern. The area where it is located was formerly unexcavated. See complete plan of Basement. This room is used for mechanical equipment. The heat is delivered from a separate heater room in Block 29.
THE PALACE FURNITURE AND FURNISHINGS
As revealed by eighteenth century documents, including the Inventory of Lord Botetourt
FURNITURE FOR THE PALACE PURCHASED IN THIS COUNTRY AND ABROAD, 1710
It is probable that no other dwelling of large size in colonial America, whether for administrative or private use has more complete records of its original furniture and furnishings than the colonial House of the Governors at Williamsburg. Pieces of furniture for its rooms were placed on order as early as 1710, a full decade before the completion of the building. In that year the House of Burgesses granted the sum of "two hundred and fifty pounds to be expended in buying necessary standing and ornamental furniture." It was specifically stated that the overseer should place the order in this country or in Great Britain. This was a striking gesture of recognition of the colonial craftsman at this early date.*
VARIETY OF PALACE FURNITURE
As was remarked by traveler J. F. D. Smythe, "The glory of the House of the Governors was its embellished interiors." Furniture, rich draperies, brilliance of color and accessories were needed as a complement to its elaboration of dados, paneling, bracketed cornices, marble chimney pieces and its carved staircase. The catalog of furniture and fitments prepared at the death of Lord Botetourt has become an eighteenth century design index. There were tables of great variety for dining, writing, card playing, for tea or breakfast folding, sectional and single; chairs for smoking, dining and for the "parlour." These were of walnut for the early century and mahogany before 1730. "Red damask Elbow chairs" are listed and 99 "leather smoking chairs," each related to masculine or feminine character-of-the-room use and its architectural treatment.
Some mention should be made of the characteristic interior woodwork of the time when the designs of the Palace interiors were being created. The quarter century following the date 1700 was a time of distinct architectural restraint, with severity in the treatment of interior decoration. Ceilings for the most part were left in plain white plaster or with occasional areas of plaster ornamentation, as used above the Palace staircase. Walls were wainscoted to chair rail height and often to ceiling, usually of pine or the local walnut.
PANELING IS OF THE LATE PERIOD OF WREN
The paneling of the Palace is of the late period of Wren, with a series of narrow panels above the dado. Before the addition of the Ball Room, paneling was to become wider and eventually to disappear. The place of paneling was usurped by rich wall hangings in fabric, Chinese ornamentation and with use made of leather (as for the Great Middle Room of the second floor) and attempts in imitation of masonry, represented in chiaroscuro and classical cartouches.
THE WALL DADO SUCCEEDS WALL PANELING BEFORE 1750
The dado of woodwork at the base of walls, in place of over-all paneling was an economy measure. The dado consists of a range of panels below the window sill, surmounted by a horizontal molding which made the circuit of the room, thus dividing the wall, in classical fashion, into base, vertical walling and cornice. Most of the lesser rooms of the Palace are treated in this manner with dado and with plaster and cornice above.
Walnut paneling, of course, was left natural, while woods such as pine and poplar were painted. The painted walls in pearl, grays 100 and shades of blue formed a background for the carved walnut furniture of Queen Anne and the mahogany of the early Georges, upholstered furniture with needle point, damask and moire fabrics gave a sparkling richness and color to the movable objects in the Palace rooms.
INTERIOR TRIM OF LOCAL WOOD
Woods, such as the American walnut, pine, poplar, chestnut and cypress were chosen for their special qualities, such as poplar for the making of turned balusters, cypress for window sills, cedar for shingles, pine and poplar for paneling while walnut, the joiners favorite wood, was reserved for stair railing, balusters and paneling. The local lob-lolly pine was an all-purpose wood adopted for most house framing, floors and trim.
Moldings of the time when the Palace was first designed belong, as we have noted, to the late period of Wren. These remained heavy, both for the Palace and for the Wren Building of the College. We expect to find the boldly projecting bolection molds, a holdover from the seventeenth century, for the framing of panels and as surrounds to doorways and fireplaces.
SKILL OF GOVERNOR SPOTSWOOD IN ARCHITECTURE
Governor Spotswood won a deserved reputation for his taste and skill in interior design as well as exterior architecture.* Much of final appearance and interior architecture of the Governor's Palace must be credited to the Governor. The Great Hall of the first floor 101 was made magnificent by an arrangement of small arms, "nicely posited (in the form of a wheel) by an ingenious contrivance of Governor Spotswood."*
INFLUENCE OF PALACE ON PLANTATION ARCHITECTURE AND FURNISHINGS
The influence of the Palace on the plantation architecture of Virginia has been pointed out elsewhere in this report. It likewise set the pattern and directed the fashions in furnishing. A single instance will suffice to convey our meaning. Mr. Samuel Athawes of Blandfield wrote, 15 April, 1771, "I have been some time employed in building an House, & as I am desirous of fitting it up in a plain neat Manners, I wd willingly consult the present Fashion, for you know that foolish passion had made its way, even into this remote Region. I observed that Ld. Botetourt had hung a room at the Palace with plain blue paper & bordered it with a narrow strip of gilt Leather, wch I thought had a very pretty affect. I shall also want some Chimney Pieces of gray Marble, perfectly plain, upon the model of several I have seen imported here of late years .... &c."**
BOTETOURT INVENTORY
NATURE OF BOTETOURT INVENTORY
ANALYSIS OF OBJECTS WITHIN THE PALACE
The detailed inventory of Lord Botetourt, dated October, 1770, was a great aid to the architects Perry, Shaw and Hepburn, responsible for the reconstruction of the Palace. The rooms of the extensive House of the Governors were better understood and their furnishing was to follow as closely as possible the Inventory of objects listed as contained in each room. For example, chairs, table carpets, 102 china and glasswares, each described as to design, color and material and assigned to Dining Room, Front Parlour, His Majesty's Bed Chamber, etc. As preparation for this report an analysis was made of objects within the Palace and outbuildings in order to discover, if possible, a better idea of the taste of the period and to add to our knowledge of colonial design practices. Some of the findings of these researches are:
MATERIALS USED FOR FURNITURE, UPHOLSTERY, AND DECORATION
The mention in the Inventory of types of wood used for tables, chairs, stands and presses indicates a first preference for mahogany. The middle of the century was known as an age of mahogany in furniture making. Much of it was imported to England and the colonies from the West Indies. It is of some interest that "a Quantity Of Mahogany" was listed among losses of the war at the Palace by Lord Dunmore; tools for 4 cabinet makers were also itemized. The recorded use of walnut for the Inventory furniture is noticeably infrequent and is evidence of an earlier mode, while pines which must have been adopted for lesser pieces, is not mentioned at all. A vogue for oriental furniture is apparent.
Waiters, ink stands, cake baskets and candle sticks, chests and tables - all designated as "Japanned" are among the listed pieces, along with Nanking china and "8 green bamboo chairs with checked cushions" in the Chamber over the Dining Room. There was an "oaken bedst'd with a suit of white callico in the Chamber over the Front Parlour, " and an "old oak chest of drawers was in the Little Middle Room, second floor."
MISCELLANEOUS
Box of Gilt Borderings intended for the Supper Room; Remnants of Rush Matting; 1 large Dutch stool in the Supper Room; window 103 screens, Venetian blinds; Wilton Turkey and other carpets.
BIRD CAGES OF THE PALACE
Bird-cages of wood and some of wire were a popular accessory of the Palace. There was one wire bird cage assigned to the Little Middle Room; others were in the Powder Room, downstairs. A special wire bird cage was fitted with a balance weight possibly so that it could be raised and lowered in height. Four wooden bird cages were kept in the passage upstairs. Two old wire cages were stored in the room over the Study. A 100 ft. bird cage lattice was also in the passage upstairs.
From a private account of Lord Botetourt, 1769/70 (MSS. Notebook, pp. 56-.60), we gain an idea of the Lord's extraordinary interest in birds and in their shipment to friends abroad.
Entries:
| October | 10 | To 10 Red Birds & Cages | £ 4:16:8 |
| 15 | To 10 Red Birds & 2 Cages | 1: 7:6 | |
| 24 | To 10 Red Birds & I Cage | O: 9:6 | |
| November | 11 | To 7 wild Turkies | 2: 2:O |
| To Large Cage for ditto | 0:12:6 | ||
| To Freight on above Suffolk | |||
| to Norfolk | 0:12:6 |
Brilliant color accents were given to the furnished rooms with the aid of draperies, petit point and damask upholstery, Dutch tile borders to fireplaces in blue and mulberry colors, chimney piece ornaments of Chelsea and Delft and Turkey-work carpets, to name a few. Blues and greens were favorite colors, with lesser use made of reds, yellows and browns.
104| 1 | Venetian Blind "in the closet" off the Parlour |
| 3 | Venetian Blinds - Dining Room |
| 2 | Venetian Blinds - in Ball Room |
| 1 | blue Venetian Blind - in Library, upstairs |
| 3 | Venetian Blinds of J. Kidd, Williamsburg, June 7, 1770 |
| 2 | pr. Green stuf. window Curtains & Rods |
| 3 | suits of Window Curtains, Middle Rooms Second Floor |
| Curtain Rods in Store Room | |
| Window Blinds in Store Room | |
| 3 | Blue Moreen Window Curtains in Dining Room |
| 1 | Blue Baize do. for Supper Room |
| 4 | Chex covers for Smoking Chairs |
| 1 | Suit Blue & White Linen Curtains in Room over Study |
| 1 | Quilt, red checks, curtains in Garrett |
| Red check curtains in Cook's Bed Chamber | |
| 3 | pr. red check'd window curtains |
| Brown Holland Curtains | |
| 6 | Spring blinds in Third Floor Store Room |
| Muscato Curtains |
| Red Damask Elbow Chairs | |
| 1 | Couch covered with Checks - in Front Parlour |
| 3 | long green cushions for stools in Ban Room, stored in closet |
| 1 | Red and white flower'd quill in Room over Study |
| Red chex curtains, for 2 field bedsteads in Garrett, over His Lordship's Chamber | |
| 105 | |
| Livery Lace, in Store Room | |
| Crimson Shaloon, in Store Room | |
| Check'd Handkerchiefs, ditto | |
| 8 | Yellow bottom Chairs & 2 stools of walnut in His Lordship's Bed Chamber |
| 8 | Crimson Damask Chairs |
| Chintz Curtains & valens* | |
| 10 | large globe lamps, in Hall and Passage below |
| 1 | glass Lanthern, in the closet |
| 16 | wax tapers and stand, Parlour closet |
| 2 | pr. English china candlesticks in Bowfat |
| 3 | glass Lustres with 6 branches, each, with gauze covers in the Ball Room |
| 6 | old Japanned candlestics in the Powder Room |
| 4 | large glasses for candles in Powder Room |
| 4 | large globe lamps, in passage upstairs |
| 1 | green taper with Japanned stand |
| 19 | doz. & 5 short tapers in closet off upstairs passage |
| 8 | doz. other tapers - same place |
| 3 | doz. long wax candles |
| 5 | doz. middling wax tapers |
| 6 | doz. large wax lusters |
| 14 | doz. smaller size lusters |
| 1 | Japanned ink stand with 1 taper in Chamber over Front Parlour |
| Candle Snuffers | |
| 106 | |
| 2 | spare Branches &c belonging to the Lustre in the Ball Room* |
| 3 | doz. brass branches unopened in Store Room |
| 6 | branches for Globe Lamps |
| 1 | large Glass Lanthern, in Kitchen |
| 6 | pr. brass branches, in Dining Room |
| 6 | brass branches, in the Ball Room |
| 2 | Glass Lustres with 12 branches in the Supper Room |
| 2 | Brass Sconces in the Middle Room |
| An old glass Lantern in Little Middle Room | |
| 1 | glass Lantern in Passage Closet, upstairs |
| 2 | glass sconces, in Chamber over Dining Room |
| Glass Lustre with six branches in Middle Room | |
| 1 | Long box with a Parcel of broken sconces, in second floor Store Room |
| 2 | large paintings of the King and Queen, with gauze covers, in the Ball Room |
| 20 | prints, in the Library |
| 12 | Wax Portraits, in Dining Room (Scheduled to be sent to England) |
| 1 | Miniature Drawing |
| 19 | Old prints, in room over Study |
| 1 | Painted Chimney Board in Chamber over Dining Room |
| 1 | Large Chimney Glass, gilt carved frame, & 4 gilded brackets in Middle Room |
| 107 | |
| 1 | Chest cont'g. Parcel of Prints in another closet |
| 15 | Prints, in Cook's Bed Chamber |
| 34 | Scripture Prints, in Front Parlour |
| 3 | Paintings over the door in the Pantry |
| 3 | Large Roman Catholic Pictures, in the Passage, upstairs |
| 10 | Prints in Frames in the closet of chamber over the Dining Room |
| 14 | Prints, in chamber over the Front Parlour |
| 3 | Books of Paints & Drawings in Paste Board Box, in the Library |
| A number of valuable pictures by Sir Peter Lely, and a number of costly prints were included in Lord Dunmore's reimbursement claim. February 25, 1784. | |
J. Kidd of Williamsburg charged the Botetourt estate, June 7. 1770:
| - | Gilding and painting Sun Dial and making a now cock | 0/15/0 |
| - | Taking down Dining Room curtains | 0/5/0 |
| - | Painting on oil cloth | 2/10/0 |
| - | Covering all Lustre Pictures and chairs 1769/70. | |
| 16 | Scripture Prints are in the Inventory of Household Furniture of Palace taken to Richmond June 16, 1779. |
| 11 | Chelsea China Figures, in Front Parlour |
| 11 | Chelsea China Figures, in Dining Room* |
| 2 | large enamel'd China bowls, in the Bowfat |
| 2 | lesser blue and white China bowls, in the Bowfat |
| Staffordshire ware in Store Room | |
| 2 | pr. English China Candlesticks |
| 108 | |
| 56 | pieces Ornamental China in the Bowfat |
| Staffords round dishes in the Servants' Hall | |
| Staffords oval dishes, ditto | |
| Stafford Pudd'g dishes, ditto | |
| 1 | Sug'r Dish & 2 bottles of Staffordshire ware in Cooks Bed Chamber |
| 200 | Pieces Staffordshire Ware in Closet to the Little Room |
| Coffee Pots | Mugs | Cups & saucers | |
| Cream Pails | Plates | Fruit Basket |
BOOKS IN THE LIBRARY
The thoroughness of the Botetourt Inventory (1769-70) is shown by the listing of its many valuable books, by title, along with household furniture and objets d'art. We have before us the catalog of the Palace books, which naturally includes as the predominating bulk of the collection, works on government, records, history and legal and military matters. The Governors must have been students of the Latin classics since their number exceeds the volumes on English literature. Among the latter were Fielding's Tom Jones, the adventures of Joseph Andrews and the earliest of Smollet's works. The flora-Virginiana and a volume on shells reveals the same curious interest in locality that was shown by Botetourt's concern with caged birds in the Palace.
The library, in size, was perhaps second only to that of William Byrd II of Westover. Ralph Wormeley, at his death in 1701, had more than 400 works in his possession, Richard Lee of Kis-Kis-Kiak, no more than 300. The library of the average eighteenth century family seldom exceeded a dozen volumes, which usually included the family Bible, a book on medical guidance and sermons. At a time when books 109 were considered "scare and curious" articles they were appraised according to their age - the older, the less their value. At sales of household effects during the century, the library was usually referred to as "a parcel of books."
GARDENS
THE PALACE GARDENS
Gardens, courts, walks and enclosures were continuously kept in mind as work on the House of the Governor progressed. As early as 1710 "a court-yard" was authorized, "of dimensions proportionate to the said house ... levelled and incompassed with a brick wall four feet high, with balustrade of wood thereupon, and that a garden be provided 254 feet long and 154 wide ... laid out and enclosed with pales, and an orchard and pasture made and surrounded by a ditch and good fence,"* Governor Spotswood wrote to a kinsman, John Spotswood, that same year that the life he is leading in Virginia "is neither in a Crowd or company nor in a Throng of Business, but rather after a quiet Country manners & now I am sufficiently amused with planting Orchard & Gardens & with finishing a large House which is designed (at the Country's Charge) for the reception of their Governours."**
CREASE, THE COLLEGE GARDENER
As may be gathered from the continuous repairs to the house, the gardens also were frequently altered, added to, and repaired. In 1726 Thomas Crease, gardener of the College was employed, together "with his labourers" in putting in order the gardens belonging to the Governor's House. His employment was frequent and rather costly,
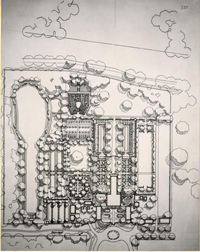 LANDSCAPE PLAN OF THE GOVERNOR'S PALACE AS RESTORED BY PERRY, SHAW AND HEPBURN AND ARTHUR A SHURCLIFF, LANDSCAPE ARCHITECT. DRAWING BY ALDEN HOPKINS, RESIDENT LANDSCAPE ARCHITECT.
111
since we find repeated mention or large payment to him for services at the Palace.
LANDSCAPE PLAN OF THE GOVERNOR'S PALACE AS RESTORED BY PERRY, SHAW AND HEPBURN AND ARTHUR A SHURCLIFF, LANDSCAPE ARCHITECT. DRAWING BY ALDEN HOPKINS, RESIDENT LANDSCAPE ARCHITECT.
111
since we find repeated mention or large payment to him for services at the Palace.
In 1737 Philip Fench was paid the sum of ten pounds for "laying and planting the Avenue to the Governor's House." The trees along the avenue are referred to as linden trees or catalpas; the two rows measured 100 feet apart, according to the notes of Jefferson. When Spotswood was criticized by the House of Burgesses for "lavishing away" the treasure or the colony in ornamenting the grounds of the Governor's House he argued that "if ye Assembly did not care to be at ye Expense of the Fish-Pond & Falling Gardens ... these improvements happening to be upon the Town Land ... would not long want Purchasers."
LORD BOTETOURT'S GARDEN, 1768
Lord Botetourt always expressed an effervescent joy in his Virginia living, as when his Lordship went rumbling down Duke or Gloucester to meet the Assembly, it was in much greater style than any Governor of the colony had ever before displayed. He praises his servants and he says "my House is admirable, the ground behind it is much broke, well planted and watered by beautiful Rills, and the Whole in every respect just as I could wish."
The Palace fell under evil days during the war, when a "corporal and 8 men" were mounted "as a grass guard in the Palace Park (then serving as hospital grounds). They were "to patrol round to see that the fences are up, no cattle or horses ... suffered to enter but through the great gate by the Palace...."* Finally, the conflagration of December, 1781 destroyed the House of the Governors and the site became a brick kiln, its walls tumbled, its lands soon to be disposed of by lottery.**
THE PALACE GREEN
EVIDENCE FOR EXISTENCE OF AN AVENUE BETWEEN CATALPAS
There has never been serious thought that a centrally placed roadway led directly toward the Palace and between the double rove of catalpas. Jefferson in his Palace plan tells us of the "rows of trees 100 f. apart, ranging with inner fronts of offices," He also records the oval grass plot 47 ½ feet Long & 33 f. wide" at the head of the avenue, but fails to describe the carriage approach. John R. Thompson writing from mid-nineteenth century (1854) speaks of "the approach to the palace ... through an avenue of catalpas." The use of the word "through" prompted an investigation of the surface of the Green in order to discover any evidence for or opposed to a central avenue. The archaeologist for Colonial Williamsburg, Herbert S. Ragland, was instructed to acquaint himself with the ground surface on the axis of the Palace. He reported (June 23, 1933) "having dug a trench at the center of Palace Green, noting existence of original ground, with top soil 12" to 18" underlaid with clay, exactly like the ground in which former trenches were dug ...." This he accepted as "proof that the present surface of Palace Green is the original or colonial surface and that there was no road along its center line on the main axis of the Palace." (Correspondence Files, Colonial Williamsburg)
THE COST OF THE PALACE
EXPENDITURES FOR ORIGINAL CONSTRUCTION AND REPAIRS TO THE PALACE
An attempt was made by Harold Shurtleff and his research assistants in 1933 to translate the original and continued appropriations for construction and repairs* of the Palace, authorized by the Virginia 113 Council, into terms of dollars and cents. From the day when the land on which the Palace stands was purchased in 1701, detailed records of appropriations for building, repairs and furnishings were kept with meticulous care and preserved to this day. There was a summing up of costs from time to time during the century which gives us some idea of the mounting costs.
Sir John Randolph was alarmed at the sums spent and severe in his criticism of the building committee. In a communication in the Virginia Gazette, 22 April, 1737, Randolph (looking back a decade) states that the overseer of the work, Henry Cary, appointed by the Assembly, was discharged and that Governor Spotswood undertook its completion. He further said that the amount already expanded, as of that date, was upwards of 6,600 pounds, sterling, double the amount of the original appropriation.
Using five dollars as a rate of exchange and placing the comparative buying power of money of that time and the date 1932 (period of the depression) as one to five ratio, the Research Department of Colonial Williamsburg arrived at the following cost conclusions:
| Appropriations, 1705-1776 | £7679/11/6 ($38,395. in dollars $191,975 in dollar purchasing power) |
| Repairs, 1722-1776 | £7604/16/6 ($38,025. in dollars, $190,125 in dollar purchasing power) |
| Total repairs and alterations, 1705-1776 | £15,284/8/0 ($76,420. in dollars $382,100 in dollar purchasing power) |
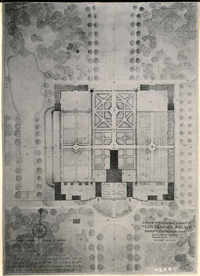 AN EARLY CONJECTURAL STUDY OF LAYOUT OF THE GOVERNOR'S PALACE, BASED ON SYMMETRICALLY LOCATED AXES. THIS THEORETICAL SCHEME WAS MADE (1932) BY A. G. LAMBERT, ARCHITECTURAL SUPERINTENDENT OF THE PALACE. DRAWING BY S. P. MOOREHEAD. HERBERT S. RAGLAND WAS ARCHAEOLOGIST. IT WAS AN ASSUMPTION OF MR. LAMBERT THAT PLAN FEATURES WOULD BE REPEATED IN A PERFECTLY BALANCED MANNER, SO THAT HAVING, ONE OUTBUILDING, THE SAME WOULD BE DISCOVERED EQUIDISTANT IN THE OPPOSITE DIRECTION FROM THE MAIN AXIS. A DETAILED REPORT ON THE LAMBERT THEORY MAYBE CONSULTED IN THE C.W. FILES.
115
construction, with unavailable records for these.
AN EARLY CONJECTURAL STUDY OF LAYOUT OF THE GOVERNOR'S PALACE, BASED ON SYMMETRICALLY LOCATED AXES. THIS THEORETICAL SCHEME WAS MADE (1932) BY A. G. LAMBERT, ARCHITECTURAL SUPERINTENDENT OF THE PALACE. DRAWING BY S. P. MOOREHEAD. HERBERT S. RAGLAND WAS ARCHAEOLOGIST. IT WAS AN ASSUMPTION OF MR. LAMBERT THAT PLAN FEATURES WOULD BE REPEATED IN A PERFECTLY BALANCED MANNER, SO THAT HAVING, ONE OUTBUILDING, THE SAME WOULD BE DISCOVERED EQUIDISTANT IN THE OPPOSITE DIRECTION FROM THE MAIN AXIS. A DETAILED REPORT ON THE LAMBERT THEORY MAYBE CONSULTED IN THE C.W. FILES.
115
construction, with unavailable records for these.
WERE ADDITIONS TO THE PALACE CONSIDERED "REPAIRS"?
The large total cost assigned to "repairs" is subject to interpretation. The one is the acknowledged injury to the building by exposure to the weather, due to a long delayed completion. Henry Cary repeatedly asked for funds so as to enclose walls and roof. This he said was necessary in order to prevent further injury to the fabric. It is also probable that additions made to the Palace were paid for by sums listed as repairs. It has not been possible to discover other authorized appropriations to cover the cost of the Ball Room and Supper Room annex.
Tryon's Palace built after 1767 at a cost of £24,000 ($100,000) was considerably in excess of the cost of the House of the Virginia Governors, built early in the eighteenth century.
It is of some interest to us today, in these years of excessive building costs, to learn that the total cost of the reconstruction of the Palace, carried out under the skillful direction of the architects and of Todd and Brown, Engineers, (not including outbuildings, nor landscape treatment, nor furniture) cost $233,782. This figure could only have been possible during the depression years of the early 1930s.
PAINT COLORS
THE GOVERNOR'S PALACE
PAINT COLORS USED IN THE PALACE ARE BASED IN PART ON COLORS DESCRIBED IN THE RECORDS
The paint colors applied to exterior wood trim and to interior woodwork of the Palace did not have the benefit of matched color samples from the original building. Since all of the Palace and outbuildings were completely destroyed, it was necessary to rely upon color references in documents to establish at least some of the wall colors. Others were the popular colors of Williamsburg and surrounding locality, selected because of their indigenous nature or for having been advertised for sale in local shops, or sent for to London through John Norton & Sons. An instance of color selected from a local source is found in the original deep blue from the second floor, Southeast Chamber of the Palace. This popular color was found in an eighteenth century house across the river from Yorktown. The paint color that was imitated was a first coat and it had never been painted over again.
What is undoubtedly our closest approach to authentic paint colors appears in the minutes of the Virginia Council, May 2, 1727.* It was "ordered that the great Dining Room and Parlour thereto adjoining be painted, the one of pearl colour the other of cream colour, and that the window frames, outer doors and eaves be also new painted."**
117PRECEDENT FOR THE USE OF COLORS AT THE PALACE
The moot question among decorators, whether to apply color to Venetian blinds is answered at least in part by the Inventory mention of "1 blue Venetian blind" in the second floor Library (with its single window).*
Some paints were stored in the rooms of the Palace: "3 kegs with some small quantities of Colour" (Third Floor Store Room), also, "Part of a bag of black lead, and an Box with a little whiting in it,... A Paper of Prussian Blue."
Whitewash was used on the ceilings and on all of the plaster walls. This was done because of numerous references to whitewashing found in connection with the maintenance of the Palace. The following items support the theory that whitewash was a common practice during the eighteenth century:
"White washing the passage and private stairs and mending the plastering..." December 12, 1?20, Journal of the House of Burgesses of Virginia, p. 297.
"To white washing 2 rooms at the Palace...." August 19, 1779.
PAINT COLORS SELECTED BY MRS. SUSAN H. NASH
COLONIAL PAINTER'S RANGE OF COLORS
USE OF PAINTS ESTABLISHED BY LISTS OF PIGMENTS AND OILS ADVERTISED FOR SALE
The paint colors used at the Palace (exterior and interior) were selected by Mrs. Susan Higginson Nash of Boston with the actual painting work done by Edward K. Perry and his Boston staff of assistants. Color mixing and application was done as closely as possible in the old manner, using those pigments, lead and oil known to have been available in Virginia, in the eighteenth century.**
Mrs. Nash reveals her doctrine of color usage in a paper that appeared in the Architectural Record, December, 1935. Quoting Mrs. Nash: 118
"The color and texture of this colonial background give it meaning, life and variety. Thus, the study of color and texture must precede execution and be so considered that it shall include the scheme of the foreground, and the scheme of sequence from room to room.
In Colonial Virginia, the painter's range in choice of colors was restricted. In comparison with the wide range at his disposal today, the painter could depend only upon such pigments and those mentioned in the informative papers of William Allason, a wholesale merchant at Falmouth, Virginia, 1760-1790. Allason's numerous orders to his London and Glasgow merchants are definite proof of the pigments available then. For example, he lists as sold to one of his customers:
- 'Linseed Oil
- Fig Blue
- 1 Bble. Lampblack
- 1 Cask Spanish Brown Paint
- 1 Cask of White Lead Prussian.'
In his 'invoice books' are listed from time to time such inventories as:
- 'on hand - Copperas, 16 pounds
- Indigo
- Light Blue
- Chalk
- 10 Casks White Lead
- 1 Cask Red Lead
- 1 Cask Spanish Brown
- Red Paint from Maryland
- Linseed 0il. 10 gall.'
"The use of these paints as staple commodities is established by the facts - first, they were ordered and reordered; second, they were advertised for sale; and third, by their actual sale as attested by their existence upon the buildings that have survived to this day."
PAINTS FOR ROSEWELL CONSIDERED FOR PALACE
Records relating to Rosewell in Gloucester County contributed to our knowledge of paints for the Palace. In a letter from John Page, Jr., of Rosewell, in 1771 to John Norton and Sons of London an order for paints was entered with instructions:
119"As my house is very much out of repair…I shall…be much obliged to you if you will send me the following articles…
- 100 lbs. White lead
- 20 lbs. yellow ochre
- A Brl of Oyl
- 20 lbs. of Venetian Red
- 2 gallons of spts of Turpentine
- 5 lbs. of Red lead
- 3 lbs. lamp Black
- 2 lbs. of white Coperas."
"Certain of the early paints have the Quality stains," observes Mrs. Nash, "and are only recognized as paints by analysis - despite their appearance and deeply penetrating effect on woodwork ... Early colors were ground and mixed by hand and that, whether applied with water or oil, they dry out with an interesting surface that is more crude than that procurable otherwise.
"The best way, therefore, to simulate the old effect has been found to repeat the method of colonial painters and to reproduce their materials as closely as possible. These methods include over lays of successive colors, sometimes, of course, as dictated by fashion from time to time. The result of these overlays is often startlingly beautiful - a result that seems procurable by no other method. The sequence of successive over-painting has naturally followed usage and one finds generally a first coat of gray, green or of red ochre or Spanish brown, and superimposed coats of blue, yellows, greens, grays and finally, pastel shades and white. It is unsafe to generalize; - if one did so one would classify white as a treatment appropriate only to later work. No such error should be made. The balustrade of the original Slave Gallery of Bruton Church is white today. Originally it was red. During its life it had been painted alternately white and red eight separate times."
| Color Number | Surface | Where Located | Color | Finish |
|---|---|---|---|---|
| 132 | Walnut Paneling | First floor, south Center Room #101; Hall #107, Stairs; Stair Well; Dado in upstairs Hall; Second Floor, South Center Room #201, Ball Room #111 And Supper Room #110 | Tan-ochre | Satin |
| 135 | Woodwork | His Lordship's Chamber | #202; West Dressing Room #203 - West; Study #204 - North | Satin |
| 148 | Woodwork | Northeast Chamber, Second Floor #206; Dressing Room #207 | Satin | |
| 136 | Woodwork | Southeast Chamber #200 | Gray-green | Satin |
| 144 | Woodwork | Rom #302 and Closet | Satin | |
| 154 | Woodwork | Rooms #300, #307, Entry and Closet | Satin | |
| 140 | Woodwork | Rooms #301, #303, #305 | Dark Gray #306, hall #308, Basement Trim circular stairs to Cupola | Satin |
| 150 | Woodwork | Powder Room #106, Closet #105 | ||
| 142 | Woodwork | Entry #103, Little Middle Room, Room #104 | Satin | |
| 146 | Woodwork | Parlor #100, Closet #109 | Cream-Tan | Satin |
| 131 | Woodwork | State dining room #108 | Satin | |
| 138 | Woodwork | Little Dining Room #102, First Floor Southwest | Satin | |
| 544 | Handrail | Circular stairs | Dark Red | Satin |
| 1113 | Perfection Flat | Supper Room Cove | Pale gray-blue | Flat |
| Color Number | Surface | Where Located | Color | Finish |
| 1112 | Perfection Flat | Ball Room Cove | Pale gray-blue | Flat |
| 130 | Perfection Flat | Walls and Ceiling of Ball Room #11 | Pale green-gray | Flat |
| Craftex | Walls of Powder Room #106 | Tan-yellow | Dull | |
| 631 | Perfection Flat | Ball Room | Pale gray-green | Flat |
| This color was chosen by Mrs. Nash to which the Ball Room wallpaper was matched. | ||||
| 1111 | Perfection Flat | Ball Room Wall | Pale blue-green-white | Flat |
PAINT COLORS, DYES AND VEHICLES SOLD IN VIRGINIA IN THE EIGHTEENTH CENTURY
This list was extracted from the Virginia Gazettes, published in Williamsburg from 1736 until 1780. The mention of paints, oils and colors appear in advertisements and descriptive "for sale" notices.
| Alkanet | in the June 29, 1769 | issue |
| Cochineal | 21 September, | 1769 |
| Copperas | 15 May, | 1746 |
| Drop Lake | 10 June, | 1773 |
| Dutch Leaf | 12 July, | 1770 |
| Fig Blue | 25 February, | 1768 |
| Fustic | 7 November, | 1770 |
| Fustic Galls | 14 July, | 1774 |
| Gold Leaf | 20 June, | 1745 |
| Indigo | 17 January, | 1751 |
| Ivory Black | 12 July, | 1766 |
| Lamp Black | 12 July, | 1766 |
| Lacquer Varnish | 25 July, | 1766 |
| Black Lead | 24 October, | 1771 |
| Brown Lead | 12 February, | 1762 |
| Dry Red Lead | 25 July, | 1766 |
| Dry White Lead | 25 February, | 1768 |
| Ground White Lead | 19 July, | 1754 |
| Ground Red Lead | 28 August, | 1746 |
| Logwood | 20 July, | 1769 |
| Madder | 11 April, | 1771 |
| Burnt Ochre | 10 June, | 1773 |
| Yellow Ochre | 22 May, | 1752 |
| 126 | ||
| Linseed Oil | 4 July, | 1745 |
| Paint Red Lead | 4 July, | 1742 |
| Paint White Lead | 4 July, | 1745 |
| Powder Blue | 25 February, | 1768 |
| Prussian Blue | 31 July, | 1746 |
| Red Wood | 28 September, | 1769 |
| Rose Pink | 10 June, | 1773 |
| Sanders Red | 10 June, | 1773 |
| Silver Leaf | 2 May, | 1755 |
| Slate Blue | 25 February, | 1768 |
| Spanish Brown | 22 May, | 1752 |
| Umber | 29 October, | 1772 |
| Umber Paint | 22 May, | 1752 |
| Varnish | 10 June, | 1773 |
| Venetian Ground | 25 July, | 1766 |
| Vermilion | 22 May, | 1752 |
| Watercolors | 11 April, | 1771 |
INGREDIENTS IN PAINTS AND STAINS APPLIED ON WOODWORK OF THE PALACE
White Lead, a smooth paste, derived from common lead that has been kept buried and damp over a period of months. The scales which come from this lead are white and when oil is added forms a paste which flows smoothly from the brush.
Whiting, a substance made of chalk, used by plasterers for white-washing.
127Indigo, a dark blue, procurable from the leaves of the indigo shrub in the colonies. It was much used by painters for obtaining a dark blue used for painting metal work and wood.
Linseed Oil, obtained from flax seed, is the best oil used in house painting.
Turpentine Oil, is drawn from rosin. "It helps to spread the colors and evaporates quickly." The painters also use "Oil of Nuts," boiled.
Verdigris, a Spanish green. A substance obtained by exposing plates of copper to the air in contact with acetic acid. This was much used as a pigment. It ranges in hue from green to greenish-blue, according to proportions of acetic acid. Among the common colors used during the early eighteenth century are:
From W. Salmon, Palladio Londinensis, 1748 Ed.
- Pearl Color
- Lead Color
- Cream Color
- Chocolate Color
- Olive Color
- Fine Sky Blue
- Stone Color
- Wainscot, or Oak Color
- Mahogany Color
- Walnut-Tree Color
- Pea Color
- Spanish Brown
A CHRONOLOGY OF EVENTS DURING THE EXISTENCE THE GOVERNOR'S PALACE
THE PALACE WAS AN EXPRESSION OF VIRGINIA HISTORY 1705-1781
The House of the Governors of Virginia was a product of Virginia history. Its existence as the home of its colonial Governors was brief -- from 1705 until 1781. Since the Palace was not completed until after 1721, there were approximately sixty years of actual occupancy. In that brief time, however, it saw the passing parade of Virginia colonial life at its best. Its destruction by fire in December, 1781, after the Virginia government had moved to Richmond, and when it was being used as a hospital for the wounded of General Washington's Army at Yorktown, was symbolic of its intimate and dramatic connection with the Revolution that brought a new nation into being. The two smaller buildings that flanked its forecourt survived the fire and remained to be used as private residences until the Union Army destroyed them about 1863.
This chronology of events relates to the architectural life history of the Palace. The recital will keep before us the events that happened and the notable personages who were associated with the building during the momentous years that preceded the formation of our American Government.
1698
Colonel Francis Nicholson was commissioned Lieutenant Governor of the Virginia Colony on July 20, 1698.
1702-1714
Reign of Queen Anne, daughter of James II.
1704
May 1. Governor Nicholson is temporarily lodged in the College of William and Mary for want of a Governor's residence.
129AUGUST 15, 1705
Edward Nott arrived in Virginia to serve as Lieutenant Governor on August 15, 1705. He died in Virginia a year later, August 23, 1706.
OCTOBER 1705
Act Directing the building of a House for the Governor of Virginia. "...it is hereby enacted That an House for the Residence of the Governor of this Colony and Dominion be with all convenient Expedition erected, built, and finished upon the Land bought of Henry Tyler, joining the City of Williamsburg. Henry Cary appointed as Overseer to inspect, oversee, and provide for the Building aforesaid, with full Power to begin, carry on, and finish the same, according to the Directions of this Act .... "
OCTOBER 1705
The building which housed The College of William and Mary destroyed by Fire, eleven years after its foundations were laid. Sir Christopher Wren, credited with the design of the College, was 72 years old at this date.
1710
The laying out of a Court yard for the Palace, proportionable to the said house, authorized.
1710
Alexander Spotswood arrived as Governor of Virginia in June 1710, and finding the work at a standstill, caused the passage of two expediting Acts, one in 1710, and another in 1713, for finishing the Governor's House. Proposed that the Land belonging to the House, being about 60 acres., be enclosed with a Ditch & Fence for a pasture.
1301714-1727
Reign of George I, son of Elector of Hanover. It was during the years of Governor Spotwood's administration, from 1710 to 1722,* that the Palace was finally finished, furnished, and ornamented with its gardens, fish ponds and other improvements.
1711
March 1st. "a Platt or Draught of a Church [Bruton Parish]received from the Honble Alexr. Spotswood."
1716
Governor Spotswood returns from his ULTRAMONTANE EXPEDITION. He institutes, in honor of his adventure, the order of the "Knights of the Horseshoe."
1720
The delayed completion of the Palace debated in the House of Burgesses.
1724
Hugh Jones in his Present State of Virginia was seemingly the first to refer to the House of the Governor as "The Palace."
SEPTEMBER 8, 1727
William Gooch appointed Lieutenant Governor. He held his office in Virginia for a relatively long period, from 1727 until 1749
1730
The building of a "Covered Way", from the Offices belonging to the Governor's House into the said House, authorized.
1736
"Last Saturday being his Majesty's Birthday, [Wm. Gooch, Lien. Gov. 1727-1749] the same was observed here with firing of Guns, Illuminations and other Demonstrations of Loyalty; And at Night 131 there was a handsome Appearance of Gentlemen and Ladies at his Honor the Governor's where was a Ball, and an elegant entertainment."
DECEMBER 12, 1739
Reverend George Whitefield, who, with the Wesleys began the Methodist movement, "arrived in Williamsburg and dined at the Palace, Saturday, December 12, 1739."
NOVEMBER 7, 1749
"Much damage done by the late storm to the Governor's House, gardens, etc...has been Viewed and examined by our most Skillful Architect and he reports that the necessary repairs will cost £1259-6 Current Money."
1749
The Virginia Council found the Palace "in Ruinous condition thought proper that it should be surveyed by some skilful Persons & an Estimate made by them of the Charge of putting it in good Repair."
1749-51
Addition of the rear wing (Ball and Supper Rooms).
1751
Alterations and Repairs to the Palace authorized.
1751
Carter-Saunders House purchased for the [interrum] use and accommodation of newly arrived Governor Dinwiddie.
1752
"The Week (November) arriv'd in Town the Emperor of the Cherokee Nation, with his Empress, to renew the Treaty of Friendship with this Government .... There was a Ball, and a very elegant Entertainment, at the Palace, where were present, the Emperor and Empress of the Cherokee Nation.
1758
Francis Fauquier appointed Lieutenant Governor.
1321760-1820
George III, grandson of George II, called to the throne of England for one of the longest reigns in history.
1768
Norborne Berkeley, Baron de Botetourt, appointed as Governor.
1769
William Tryon Esq; Governor of North Carolina, and his Lady, arrive at the Palace in this City, in a visit to his Excellency Lord Botetourt.
1769
"52 dined with me yesterday, and I expect at least that number today." Wmsbg, 10 May, 1769 Lord Botetourt correspondence.
1770
Lord Botetourt died at the Palace, October 15 1770, and "with general Mourning and the greatest Solemnity his Remains were laid at rest in a Vault beneath the chancel of the Chapel of the College."
1771
John Murray, Earl of Dunmore, made Governor of Virginia.
1773
"Sunday last [Sept. 9,1773] his Excellency Robert Eden, Esquire, Governor of Maryland, arrived in this City ... On Tuesday morning his Excellency the Governor arrived at the Palace, in Good Health, from a Tour through the back Parts of the Province."
1773
"Monday last [October 28, 1773] being the Anniversary of the Accession of his present Majesty… the Governor gave a Ball and elegant Entertainment at the Palace, to a ... brilliant Company."
1774
"Last Saturday Evening the Right Honourable the Countess of Dunmore, with Lord Fincastle, arrived at the Palace .... to the great Joy of his Excellency the Governor ... who made a general illumination upon this happy occasion."
1775
January 21,1775. The Earl of Dunmore celebrates the birth of the King with a ball and elegant entertainment. The same day 133 his Lordship's youngest daughter was baptised by the name of VIRGINIA.
1775
Last Monday, May 26, between 2 and 3 o'clock a severe hail storm [occurred] ... a great number of windows [of the Palace] were broken (400 panes). The gardens likewise sustained a good deal of drainage…
1775
The Palace became virtually an armed fortress (May 1775). On June 8. Lord Dunmore and family fled from it to the protection of the Fowey Man-of-Way laying in the York River.
1776
Patrick Henry, elected as Governor of the Virginia Commonwealth, June 29, 1776. Later in the same year, with his large family, he made the Palace his place of resident.
1776
Monday, July 22. Ordered (by Patrick Henry) that the Declaration of Independence be proclaimed ... at the Palace.
1776-83
Thomas Jefferson makes studies for the proposed remodeling of the Governor's House. One scheme included the addition of a pediment, the 60 foot extent of the Palace front.
1779
Thomas Jefferson succeeds Patrick Henry as Governor of Virginia and occupied the Palace from June, until February, 1780. He continued as Governor to June 12, 1781.
The removal of the Seat of Government from Williamsburg to Richmond authorized.*
1781
The Governor's House used as a hospital. "On the night of the 22 (December, 1781) ... a Fire broke out at the Palace, where the General Hospital was keept, and the whole Building was consumed...."
1341782
"The lands belonging to the Palace reported (Mr. Andrews, W. Southall, Mr. Harwood) to have been considerably pillaged of its timbers."
"The Governor's house at Williamsburg is burnt down and many of the walls have tumbled. The Executives have given ofers for the sale of the Tricks ... the outhouses are going fast to destruction and will soon be in ruins.
1839
"The centre of the Palace where the governor resided has long since fallen down, and even the traces of its ruins are no more to be seen. Two small wings which formed part of the range of offices, are still standing."
1862
May 16, 1862. "Directly back of the camp of Col. Averill's 3rd Penn. Cavalry are two wings of an old mansion, formerly used in the old colonial times, as the Governor General's mansion.
1885
The viceroyal palace faced the northern extremity of this beautiful Palace Green .... On part of the foundation now stands the Matty school, and the only vestige of the palatial establishment is a half-subterranean, circular building, which no one in these days can tell us of. [presumably the icehouse.]
1930
January 10. Radio photo of copperplate #30 Rawlinson Collection of The Bodleian Library, Oxford, England, sent from London by Miss Mary F. Goodwin to Mr William Perry, January 10, 135 1930. This plate showed, as an engraving, the early 18th century appearance of the Palace, Capitol and Wren buildings of Williamsburg and served as the basis for their reconstruction.
1931
Reconstruction of the Palace on its original site started in December, 1931 and completed in April, 1934.
1934
Opening to the public of the reconstructed Governor's Palace, April 23, 1934.
WHAT WRITERS, TRAVELERS AND RESIDENTS OF VIRGINIA, DURING THE EIGHTEENTH CENTURY, THOUGHT OF THE GOVERNOR'S PALACE
Characterizations of the Palace during its early days by Robert Beverley, historian of Virginia, and Hugh Jones, chaplain to the Assembly and professor of the College, give us our clearest picture of its splendor.
1722 ROBERT BEVERLEY
Robert Beverley says, in speaking of the public buildings of the town: "The third is a house for the Governor, not the largest but by far the most beautiful of all the others. It was granted by the Assembly in Governor Nott's time ... but received its beauty and conveniency from the many alterations and decorations of the present Governor, Colonel Spotswood; who to the lasting honor and happiness of the Country arrived there while this house was carrying up." Robert Beverley, History of Virginia, 1722, p. 234.
1724 HUGH JONES
Hugh Jones appears to have been the first of the commentators to apply the name "palace" to the house of the Governor. He writes: "The Palace or governor's house is a magnificent structure, finished and beautified with gates, fine gardens, offices, walks, a fine canal, orchards &c. with a great number of the best arms nicely posited by the ingenious contrivance of Governor Spotswood's. It likewise has the ornamented addition of a good cupola or lantern illuminating most of the town upon birthnights. These buildings [the College, the Capitol, the Governor's House and the Church] are Justly reputed the best in all English America and are exceeded by few of their kind in England."
Hugh Jones, The Present State of Virginia, London, 1724. 1371759 ANDREW BURNABY
Andrew Burnaby who visited Virginia before 1759, in describing Williamsburg, mentions the Governor's Palace as the only tolerable good public building. He records meeting Lord Fairfax at the Palace on the occasion of a reception to Governor Fauquier.
1765 ROBERT ROGERS
"...the Governor's House, an elegant seat is being enclosed with beautiful walks of trees and is elegantly furnished inside and out..."
Robert Rogers, A Concise Account of North America, 1765, p. 118.1787 J.F. SMYTHE
J. F. Smythe described the Governor's residence in the same words of others that it was "large, commodious and handsome."
"The Palace is not handsome without but it is spacious and comodious within; is prettily situated, and with the grounds annexed to it, is capable of being made an elegant seat."
A LATE RECEPTION AT THE PALACE, JUNE, 1780
Even at the end of the Revolution and the departure of the English governors, there were remnants of splendor at the Palace. Mrs. Edward Carrington, in a letter to Mildred Smith of Winchester, writes:
"On the second day after our arrival we received invitations for a ball given at the Palace .... The entertainment in itself was like most of the entertainments of the present time, simple and frugal as to its viands, but for the brilliancy of the company too much cannot be said; it consisted of more beauty and elegance than I had ever witnessed before, and I was transported with delight at being considered a distinguished personage."MS. letter, Research Department.
1781 TIMOTHY PICKERING
...Travelling from hence thirty-six miles, you arrive at Williamsburg. This is a pleasant town.... It has one very spacious 138 street, said to be a mile in length.... About the centre of this street, but retired perhaps two hundred yards, with a large court in front stands the palace, the residence of their Governor. It is two stories high, and has a decent appearance outside, but nothing magnificent. The rooms were finished in a rich and costly manner; but, since the war, they are wholly defaced. In the centre of the Capitol, and encircled by iron pales, stands the grand marble statue of Lord Botetourt....
In a building near the palace are to be seen the remains of the richly ornamented state coach, which was brought over with Lord Botetourt, and once used by him to carry him from the palace to the Capitol. 'Tis a clumsy machine, and enormously heavy, perhaps equal to two common wagons. It is gilded in every part, even the edges of the tires of the wheels. The arms of Virginia are painted on every side. The motto of the arms led me to remark how peculiarly disposed the Virginians have been to adopt ideas of royalty and magnificence .... The motto is, En dat Virginia quartam, - that is, 'Virginia gives a fourth quarter to the world.'
[Sept. 9-16, 1781] The Life of Timothy Pickering . Vol. 1,1796 WILLIAM WINTERBOTHAM
The skillfully planned town, as well as its buildings, seemed 1796 to have impressed William Winterbotham in 1796.
"Near the center of the town there is a pleasant square of about ten acres, which is generally covered with delightful verdure; not far from this at the extremity of a small plain stretching to the north, stood the Governor's Palace, as it was called; though not 139 very handsome it was spacious and in every respect pleasantly situated."
Winterbotham, William, An Historical ... view of America, 1796, p. 100.TYLER'S NOTES ON THE PALACE
The Palace was made by law a two story building (Hening's Statutes). There were three rooms below besides the garret rooms (Dinwiddie Papers). The rooms below were doubtless constructed on the same plan as the President's House at the College-two of them large enough for two ordinary rooms and the third the reception rooms, running half the front and the entire depth of the building. The garret rooms were so called because they were next to the roof, but they were so in name only, the roof being nearly flat (Map of Williamsburg about in 1790, College Library). There were no dormer windows and the upstairs rooms were doubtless four in number and very large and commodious. Then there were the closets, probably one for every bed room, and the Halls which were large enough to hold Lady Gooch's house in London.... There were convenient cellars underneath. [The Palace] was lavishly ornamented within and without, had extensive grounds, gardens, and out-houses, among them two offices standing up to the war, each of which contained two large rooms below and two above with dormer windows.
L. G. Tyler's Notes on Tucker's Letter of September 25, 1815.Footnotes
2 leather smokg chairs
10 large globe lamps
2 mah'y red damask Elbow chairs
10 large globe lamps
2 mah'y red damask Elbow chairs covered with chex
8 chairs of the same
2 card Tables, Mahogany
1 Walnut writing Table
1 Couch, mahogany frame covered with chex
Fry-Jefferson's Maps of Virginia Bowen's & Mitchell's Map of N. America."
APPENDIX
ACT DIRECTING THE BUILDING AN HOUSE FOR THE GOVERNOR OF THIS COLONY AND DOMINION
From Henings Statutes at LargeApril 1684 - October 1710.
Vol. III, pages 285-287.
Session of October - 1705.
CONTAINING AN ARCHITECTURAL SPECIFICATION FOR THE GOVERNOR'S HOUSE
"We, her majestys most dutifull and loyall subjects, the burgesses now assembled, having taken into our serious consideration her majesty's commands concerning the building of an house for the Governor of this her majestys colony and dominion, and how it is that such an house be built without any further delay, and have cheerfully and unanimously given and granted unto her most excellent majesty, the am of three thousand pounds, to be employed, made use of and expended according to the directions of this act hereafter mentioned, and do humbly pray your excellency it my be enacted.
And be it enacted by the governor, council and burgesses, of this present general assembly, and it is hereby enacted by the authority of the same, That an house for the residence of the governor of this colony and dominion, be with all convenient expedition erected, built and finished upon the land bought of Henry Tyler, joyning to the City of Williamsburgh, or upon so many of the next adjacent lotte laid out for the City of Williamsburg as to the directors of the said city shall seem most fitt and convenient, or upon either or both of them, and that the said land containing sixty-three acres, and lying on the north side of the said city, together with the forementioned lotts, and the said houses, and all 141 and singular the appurtenances, shall from time to time, and at all times hereafter, be hold and enjoyed by the Governor or comander in chief of this dominions,...
And that the said house be built of bricks, fifty-four foot in length, and forty-eight foot, in breadths from inside to inside, two story high, with convenient cellars underneath, and one vault, sash windows, of sash, glass and a covering of stone slates and that in all other respects the said house be built and finished according to the discretion of the overseer, which shall be employed by virtue of this act to take care of the same, under the direction of the governor and council.
ACT AUTHORIZING THE BUILDING OF THE GOVERNOR'S HOUSE
1706
Act authorizing the building of the Palace, passed June 22d, 1706. [See Journal of Hs. of Burgesses of Virginia, 1702-1712, p. 234.] "... it is hereby enacted [by the General Assembly] That an House for the Residence of the Governor of this Colony and Dominion, be with all convenient Expedition erected, built, and finished upon the Land bought of Henry Tyler, joyning to the City of Williamsburg, or upon so many of the next adjacent Lotts laid out for the City of Williamsburg, as to the Directors of the said City shall seem most fitt and convenient, .....sixty-three Acres, and lying on the north Side of the said City,....
"And that the said house be built of bricks, fifty-four foot in length, and forty-eight foot, in breadths from inside to inside, two story high, with convenient collars underneath, and one vault, sash windows, of sash, glass and a covering of stone slates and that in all other respects the said house be built and finished according 142 to the discretion of the overseer, which shall be employed by virtue of this act to take care of the same, under the direction of the governor and council.
"And be it further enacted, That a Kitchen and Stable, suitable for such an House be likewise built upon the Land before mentioned, according to the said Overseer, and by the Direction aforesaid.
"And be it further enacted, That for the more easy and better Building and Finishing the aforesaid House and out Houses, the said Overseer have full Power to send to England for Iron Work, Glass, Lead, Stone, Slate, or any other Necesearys to be made use of in or about the said Buildings....
"And be it further enacted, That Henry Cary be appointed, an Overseer to inspect, oversee, and provide for the Building aforesaid, with full Power to begin, carry on, and finish the same, according to the Directions of this Act...."
ACCOUNT OF FOUNDATION EXCAVATIONS AT THE GOVERNOR'S PALACE
June 30 to September 5, 1930
By Prentice Duell,* Archaeologist in Charge and
Herbert S. Ragland, Field Superintendent
The following account of the excavations at the site of the Palace was written at the end of the summer season 1930, following the first digging at the location where the Governor's Palace Group was supposed to have been located. All physical evidences of the buildings had been completely obliterated by time. The Matthew Whaley School was found to have been built partly over the Palace foundations and two streets were built above the footings of the two Advance Buildings.
From the start a large number of architectural fragments were discovered. There were fifty boxes of miscellaneous "finds" set aside for study at the end of the season. These included numerous objects of metal, glass, china and building stone.
An account of the excavations at the Palace site as prepared by Mr. Duell follows:
The Governor's Palace area, examined and excavated, only in part during this first attempts included the Palace location, the supposed outbuildings and gardens, and the extensive areas across the streets to the east and west of the Palace.
THE GOVERNOR'S PALACE
OUTBUILDINGS AND GARDENS
EXCAVATIONS BEGUN
This excavation has been an exceptionally rich one and will probably remain the outstanding one, not only from the standpoint of the fine preservation of the walls themselves but from the number of architectural fragments and great quantity of museum objects that have been recovered. Work began on June 30, 1930, and has continued without interruption. Trial trenches were run at various points and almost immediately the open brick drain running north and south, close to and parallel with the west outside wall of the Palace was discovered. Other walls soon appeared and these began to conform to the Jefferson plan which thereafter greatly facilitated the work. The whole of the basement was filled with brickbats and debris with a thin surface covering the earth. Excavation in this instance consisted not in the usual digging from above but instead in sinking a shaft to the floor level and shoveling out the debris from the bottom. The loose fin fell rapidly away from the walls themselves, exposing them quite intact. Obviously, the structure collapsed upon itself practically filling the whole of the basement with the bricks of the walls of the superstructure. The east front chimney fell to the south, its recumbent position being easy to identify owing to the long line of soot deposited when it split asunder. The ruin of the Palace served for some years as a brick quarry and in time the site became a public dump. When the Matty School was built, the substantial front wall of the Palace was utilized as the foundation for its rear wall. At this time, most likely, the dump was covered over with earth and 145 the area was leveled off and possibly planted with grass as a playground behind the school. All vestiges of the Palace were lost and in time its exact location was forgotten.
THE MATTHEW WHALEY SCHOOL
The work was held back to some extent by the demolition of the Matty School. Its rear wall not only rested on the front wall of the Palace but it was occupying the area in front of the Palace almost up to the line where the forecourt should be. The school was not demolished until it had been thoroughly photographed (by Holmes) and had been measured. Many bricks from the Governor's Palace had been used in the walls and these have been Salvaged, cleaned and stacked along with the large number of other bricks coming from the ruins of the Palace itself. The cutting down of four large locust trees and three small elm trees, all growing within the walls of the Palace or upon the walls themselves, and the removal of their stumps which had engaged themselves with the walls, assisted in retarding the work.
CONDITION OF FOUNDATIONS
The foundations of the Palace are very well preserved and practically intact save in places where bricks were carried away subsequent to its destruction. Owing to the symmetrical plan, however, where one portion is lacking, its counterpart fortunately remains, leaving little question about any part of the plan of the basement. The walls are fine specimens of brickwork and the floor is paved with flagstone and in certain instances with brick; only one room seems not to have been paved. The vaults of the wine cellars remain in part along with many other interesting details. On the whole, the foundations present a striking picture.
146OFFICE AND GUARDHOUSE
The two subsidiary buildings, the Guardhouse and the Office, which stood at the east and west sides of the Palace have been located as lying directly under the two respective streets.
OUTHOUSES AT REAR AND STABLE
The two Outhouses at the rear of the Palace, shown on the copper engraving, are at present being sought for. The foundations of the Stable to the north of the Cemetery are partially uncovered; the building appears to have been large and substantially built, the principal wall being five feet in thickness.
ICEHOUSE
Still further to the north is the so called Governor's Ice house, which it may very well be. It is an interesting structure, more or less egg shaped, with a total height of probably 20 to 25 feet. A few steps (which had wooden nosings) led down to an arched entrance at a point about midway of the total height of the structure; a window admits light and ventilation. The lower portion of this structure converges to a well at the bottom and a reveal in the brick flooring indicates that a grille or floor must have covered the well. The well has been excavated down to the point where its brick lining ceases, a depth of probably five feet. The structure is not on restoration property and therefore it has been merely cleaned; a door with a lock has been put on and the window has been blocked.
Those who have seen this structure and who are qualified to speak pronounce it an icehouse, despite the fact that it is not altogether typical of contemporary icehouses in Virginia. However, it could serve this purpose since the ice to be had in colonial times was of small dimensions and thin, and the procedure was to stack the ice on end around the sloping walls of such a structure, 147 whereby coagulation would take place; the window would serve for ventilation and the well would carry off the water. Protection from the sun was assured by covering the structure with a mound of earth and in the present instance by planting trees over it.
GARDENS
The terraces of the gardens of the Governor's Palace remain today, sloping away to the west. The remains of brick steps occur at one point leading down to possibly a reservoir; since these steps occur at intervals, it is likely that they were connected by ramps. Certain walls discovered have not yet been identified. A line of cedar posts in the garden area directly west are probably the remains of a fence. A literary reference mentions cedar posts in connection with the Governor's Palace.
AREAS TO THE EAST AND WEST OF THE PALACE INCLUDING DRAIN OR POSSIBLE PASSAGE FOR ESCAPE
A number of walls in both areas have come to light and although the excavations are not complete, the foundations of several small buildings are obvious enough. An interesting drainage system occurs at this point which connects with the Palace itself. In the southeast corner of the basement of the Palace is a vaulted brick drain three feet high and two feet wide (now under a later brick staircase) which leads directly across the street to this area and out to a point about midway in the terraces. It seems unlikely that the basement of the Palace required a drain of this size and it may have had some purpose as an outlet for water. It could well have served as a passage for escape. The drain has no connection with the vaulted room in the basement of the offices of the Holding Corporation. This latter vault appears to be self-contained and its brick wall to the north marks its limit; it projects some feet above 148 the present level. Two holes were made in this wall; the upper one opened directly above the grade and the lower one admitted only to hardpan.
RECORD MADE OF FOUNDATIONS
The remains of the Governor's Palace have been photographed and archaeological drawings of the whole area are now being made; the plan of the Palace itself will soon be available.
The various objects from the excavations of the Palace area at the present time fill twenty-seven large boxes. Each box bears a number which indicates the part of the Palace or of the area from which the objects came; and each object itself bears a number and is described under that number in the museum catalog. All the objects found have considerable interest; those which seem of special importance may be listed as follows:
ARCHITECTURAL:
Fragments of stone steps with molding; several show complete section of the step as to its rise and tread; one has a rounded end.
Fragments of large stone vases.
Fragments of marble, elaborately carved, coming probably from two different fireplaces.
Numerous fragments of marble flooring.
Many miscellaneous architectural fragments with moldings.
DOMESTIC
Door Lock - 4½" x 6½"
Part of Lock - 12" x 5½"
Key - 5½" Long
Parts of "H" hinges and "L" hinges
149Shutter Hook
Iron Lock
Iron Pot - 14" in diameter
Many hand-wrought iron nails, various sizes
Hand made Iron spike
Horseshoe
Two hoes
Two hatchets of different form
Numerous fragments of china, including many very fine examples, one of which is blue and white china and bears in relief a crown, under which appears the letters G. R. (Georgius Rex).
Small vase, lacking top, oriental ware or imitation.
MISCELLANEOUS
Copper coin of George III.
Copper coin unidentified
Bowl of clay pipe
Bayonet - 12" long
Bayonet - 17" long
CEMETARY ON PALACE SITE
The archaeological report on the Cemetery, including the analysis by Dr. A. Hrdlicka with regard to its skeletal remains, has been handed to Mr. Harold R. Shurtleff, of the Research Department to be incorporated in the report on the Cemetery about to be released from that office; appended to the archaeological report was a Catalog of the skeletons and the identification of each by Dr. Hrdlicka. Mr. Shurtleff was also handed a report on the 150 investigation in the War Department and in the Congressional Library, Washington, for information about the Cemetery.
Although Dr, Hrdlicka was unable to date the cemetery from the skeletal remains except to pronounce it as old, and not later than the Civil Wart both the archaeological and the literary evidence are strongly in favor of the period of the Revolutionary War. The matter has been fully presented in the archaeological report.
An exhaustive examination of the skeletons is still being made for further archaeological evidence. Meanwhile, each of the skeletons in the Cemetery is being marked by a long, wooden peg which will project above ground when the Cemetery is filled. The pegs on which numbers appear will indicate the sixty-six skeletons that have been studied and photographed; furthermore, each number corresponds to a sack in the museum which contains the objects found with the skeleton. At some future time, these pegs can be replaced with suitable markers and enclosed by an appropriate fence. A high wooden fence now surrounds the area and the place is under constant guard.
Photographs of the most preserved or more interesting skeletons have been made. In each instance, the objects which were found with the skeleton, such as buttons, nails, etc... were placed on a piece of white cardboard and put beside the skeleton when the photograph was taken. For the present, these photographs are being included in the Governor's Palace collection for it is likely that the Cemetery represents a chapter in the history of that building.
151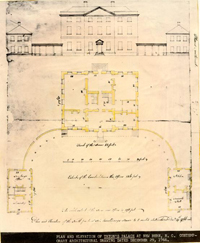 PLAN AND ELEVATION OF TRYON'S PALACE AT NEW BERN, N. C. CONTEMPORARY ARCHITECTURAL DRAWING, DATED DECEMBER 29, 1766.
PLAN AND ELEVATION OF TRYON'S PALACE AT NEW BERN, N. C. CONTEMPORARY ARCHITECTURAL DRAWING, DATED DECEMBER 29, 1766.
BIBLIOGRAPHY
A Partial Listing of Books consulted during the period of study, in preparation for the reconstruction of the Palace. Early documents, artifacts and photography are included.
The importance for the Palace restoration architects of architectural books, old photographs and research data is indicated by the extent of the architectural drafting room library and by the decision of Colonial Williamsburg to set up a division of Research and Records within the Architectural Department. With the accumulation of records and reports, and the continuing need for verified historical information, a research library was a natural outgrowth and addition to the Division of Research. Shortly thereafter, archives were created for the safekeeping and indexing of letters, records, drawings, photographs, manuscripts, etc.
The following letter from the Colonial Williamsburg files, written September 20, 1930, as work on the Palace designs were about to start, is further evidence for the use of books as a tool as well as a mine for the architect. Joseph W. Geddes wrote Perry, Shaw and Hepburn in Boston from Williamsburg (1930) asking that books be sent, for the drafting room. "Some of the books which we feel would be useful are as follows:
- Belcher and Macartney, Later Renaissance Architecture in England, particularly the volume on period 1660-1720.
- Books on Dutch Architecture (showing exaggerated cupolas).
- London Houses and other books on English panelling other than those illustrating the richest type of paneling."
A listing of books consulted during the years 1930-34, while research on the Palace and Capitol was being vigorously pursued, is included (in part) with this report. To make a complete bibliography would require more space than is available with this report.
- Beverley, Robert. History of Virginia, second edition, London, 1722. Letter Book, 1761-1793; manuscript division of Library of Congress.
- Blanchard, Claude Journal, 1780-1783 New York, 1876
- Botetourt Papers - manuscript Virginia State Library archives
- Bright, Robert S, Letter to H. R. Shurtleff December 28, 1931
- Brock, Robert A. Manuscript Note Book, privately owned, Virginia and Virginians, Richmond, 1888.
- Bruce, Philip Alexander Virginia Plutarch North Carolina, 1929
- Burk, John Daly History of Virginia Petersburg, 1804
- Governor's Palace Manuscript in Research Library, Colonial Williamsburg; extracts from documents, authors, records, relating to the Governor's Palace
- Burnaby, Rev. Andrew Travels ... 1759-1760 London, Second edition, 1775 Calendar of State Papers, America and the West Indies London: 1880-1930
- Calendar of Virginia State Papers 11 volumes, 1652-1869 Richmond, 1875-1893
- Campbell, Charles, Editor Bland Papers Petersburg, 1840 154
- Magazine of American History, 14 volumes New York, 1877-1893
- Massachusetts Historical Society Collections. Special reference to data on Williamsburg, Virginia, and its buildings.
- Nelson, William, of York Letter Book, 1766-1775 Manuscript, Theological Seminary, Alexandria, Virginia
- Oldmixion, John The British Empire in America London, 1740
- Palace Lands, Deeds, Transfers, etc., Manuscript collection Colonial Virginia, library
- Public Records Office London, C. 0. 5
- Public Records Office London, Transcripts, Library of Congress
- Rochambeau, Comte de Correspondence. Archives Historique de la Guerre… Paris, France
- Rochambeau Papers Original letter Books, in 9 volumes, 1780-1784 Manuscript, Library of Congress
- Schoepf, Johann David Travels in the Confederation, 1783-1784 Edited by Alfred Morrison Philadelphia, 1911
- Southern Literary Messenger, 38 volumes Richmond, 1834-1864
- Spotswood, Alexander Official Letters, 1710-1722 Printed from the MSS. in the Collection of the Virginia Historical Society, 1882
- Tyler's Quarterly Historical and Genealogical Magazines, 32 volumes Richmond, 1920
- Virginia Gazette and Weekly Advertiser, Williamsburg Thomas Nicholson, Editor
- Virginia Gazette and Weekly Advertiser, Williamsburg James Hayes, Editor 155
- The Virginia Gazette, 1736-1780 Williamsburg, Virginia
- John Norton & Sons, Merchants of London and Virginia Papers from their Counting House, 1750-1795. Edited by Francis Norton Mason, Richmond, 1937
- Correspondence of Alexander Spotswood and John Spotswood of Edinburgh, edited by L. J. Cappon in Virginia Magazine of History and Biography, April, 1952.
- Bruce, Philip Alexander, Economic History of Virginia in the Seventeenth Century, 2 volumes, New York, 1935
- The Virginia Gazette Index, 1736-1780 by Lester J. Cappon and Stella F. Duff, 2 volumes, Williamsburg, 1950
- Virginia Historical Index by Earl G. Swem, 2 volumes, Roanoke, Virginia, 1934
- Shurcliff, Arthur Asahel, 1870 A comparison of the Williamsburg palace grounds layout with the layout of English places of the same general type and period ... Manuscript, Department of Architecture, Colonial Williamsburg
- The Gardens of the Governor's Palace, Williamsburg, January, 1937 Volume 27, No. 2. pp. 55-95 in Landscape Architecture
- William and Mary Quarterly First Series - 27 volumes Richmond, 1893 Second Series Williamsburg, 1921
- York County Records
- Virginia Magazine of History 42 volumes Richmond, 1894 Virginia Manuscripts from the British Public Record Office Transcripts, Virginia State Library
- Virginia Papers - manuscript New York Public Library from State Paper Office
- Washington, George Letter Book, Varick Transcript Manuscript Division, Library of Congress
- Print Collection of Library of Congress
- Map Division of Library of Congress
- Calendar of State Papers 156
- A History of the Colony and Ancient Dominion of Virginia Philadelphia, 1860
- Carter Papers - Manuscript Virginia Historical Society
- Coleman Collection - Manuscript, in research library of Colonial Williamsburg
- Charles, John S. Recollections of Williamsburg Typed manuscript, Department of Research and Records
- Colonial Papers, manuscript, 1710-20 Virginia State Library Archives
- Colonial Records of North Carolina Tryon's Letter Book
- Dawson Papers - manuscript division, Library of Congress 2 volumes, 1727-1775
- Corbin, Richard Letter Book - manuscript Virginia Historical Society
- Eddis, William Letters from America ... 1769-1777 London, 1792
- Emmet Collection - Manuscripts New York Public Library
- Executive Journals of the Council of Colonial Virginia, 1680-1739 Richmond, Virginia State Library, 1925-1928
- Feilde, F. Letter to Dr. McKenzie - manuscript Huntington Library, California
- An Historical Review of and Directory of North America ... Cork, 1801
- Harve, Henry, Historical Collections of Virginia Charleston, S. C., 1848
- Hening, William Waller Statutes at large, 13 volumes. 1619 Richmond and Philadelphia, 18l9-23
- Harwood, Humphrey Manuscript Ledger, Department of Research and Record
- Gooch Papers - transcripts 2 volumes, Virginia Historical Society 157
- James City County Tax Books Virginia State Library Archives
- Jefferson, Thomas Notes on the State of Virginia London ... 1787
- Kimball, Fiske, Thomas Jefferson, Architect Boston, 1916
- Keith, William, A History of the British Plantations in America London, 1738
- Journal of the House of Delegates, 1781 Charlottesville, printed by John Dunlap and James Hays
- Journal of the House of Delegates of the Commonwealth of Virginia; begun and held at the Capitol in the City of Williamsburg & 1777 Richmond, 1827
- Journal of the House of Burgesses of Virginia, 13 volumes, 1619-1776 Richmond, Virginia State Library, 1905-1915
- Journals of the Council of the State of Virginia, 1776-1777. Edited by H. R. McIlwaine. Richmond, Virginia State Library, 1931
- Jones, Hugh, M.A., The Present State of Virginia… London, 1724
- Kimball, Fiske Domestic Architecture of the American Colonies ... New York, 1922
- Lanberdiere, General de Journal of the Army under the Orders of Count Rochambeau 1780-83 in North America, French MSS. Notes in Research Library
- Lewis, General Andrew The orderly Book of that Portion of North America stationed at or near Williamsburg … from March 18th, 1776, to August 28th, 1776. Edited by Charles Campbell, Richmond, 1860
- Lossing, Benson J. The Pictorial Field Book of the Revolution New York, 1855
- Legislative Journals of the Council of Colonial Virginia, 3 volumes, 1680-1775 Richmond, Virginia State Library, 1918-1919
- Ludwell Papers, manuscript Virginia Historical Society 158
- Howe Historical Collection
- Thomas Jefferson, Notes on Virginia
- Prints, Furniture and Furnishings by Mrs. Susan Higginson Nash (A manuscript, 21 pp.)
- Architectural Record, December, 1935, p. 447-458. Paints, Furniture and Furnishings by Mrs. Susan Higginson Nash
- Kocher, A. Lawrence and Howard Dearstyne Williamsburg Its Buildings and Gardens
- Correspondence re: painting of Palace Mrs. Susan H. Nash and Harold R. Shurtleff and James McCutcheon and Company S. P. Moorehead notes on Virginia (Tidewater) architecture
- Report on colonial paints and paint colors made by the Research laboratories of the National Lead Company of New York.
- The Book of The Palace, a compilation of data on the history of the Palace, its architecture, furnishings and design basis.
- Virginia Gazette Files; Index compiled by Lester Cappon and Stella Duff
- Vestry Books of Virginia Churches
- Goodwin, Rutherfoord, A Brief and True Report Concerning Williamsburg in Virginia, W Williamsburg, 1940
- Ware, William Rotch, Editor, The Georgian Period 3 volumes, Boston, 1901
- Waterman, Thomas Tileston and John A. Barrows, Domestic Colonial Architecture of Tidewater Virginia New York, 1932
- The Mansions of Virginia Chapel Hill, N. C., 1946
- Photographic Files of Colonial Williamsburg Archives (Niveson, Holmes, Lincoln, Matter)
In tracing the design of the Palace to its source, it is of considerable importance that we take notice of the kinds of published works on architecture that were available as a "guide" to 159 builders, amateur architects, overseers, bricklayers and carpenters who prepared the specifications and drawings for the Palace and who undertook its construction. The time when the Palace design was made, c. 1700-1705, was in advance of the many published (English) architectural works, first sponsored by Lord Burlington, such as Vitruvius Britannicus by Colin Campbell, 1717-1725; Design's of Inigo Jones by William Kent, 1717; Andrea Palladio by Giacomo Leoni, 1715-1720. It was even earlier that the deluge of architectural pattern books by Halfpenny, Langley, Hoppus, Ware and Salmon appeared.
There was actually a dearth of builder's handbooks in the period of 1700. One that did appear in 1700, First Book of Architecture, by Godfrey Richards* includes remarks on the scarcity of Books on Architecture in English ... "we have but few Books which we can recommend to you, besides the Excellent Discourses of Sir Henry Wotten and John Evelin, Esq., the former on the elements of Architecture; the latter, in his Account of Architecture and Architects, added to his elegant Translation of the 'Parallel' where they have comprised fully and clearly the most weighty observations of the art in general."
It is clear that the men who set the now architecture of the late seventeenth century were Inigo Jones and Sir Christopher Wren. They were responsible for the codification of a new building manner. These two architects provided actual buildings designed by them, as well as formulae for the orders, for doorways, mantels and other details.
160In the early part of the eighteenth century, or while the building of the Governor's House was progressing, the colonial builders of Virginia merely adopted classical details for individual features of their buildings, such as, cornices, doorways, windows. This was done without any columnal or general classical treatment beyond a rigidly symmetrical arrangement. It was not to be for another half century in America that public buildings, churches and finally dwellings assumed a monumental and columnar character,
It is well to keep in mind the idea of the craftsmen (carpenter, Joyner, brick and stone mason) as responsible for the early building designs in the colonies. This is true for both building exteriors and for their interior woodwork, stairways, cornices, panelling. Our search for the name of the architect who designed the Williamsburg Capitol, Palace, Carter's Grove or Mount Vernon is a futile quest. There was probably no responsible architect for any of these. Jefferson was awarded the designation "architect" as a sort of honorary degree by writers on architecture of the past two generations. One can be quite sure that Samuel Rhoads, Robert Smith and Thomas Jefferson never attached the title architect to their name. Both Rhoads and Smith were satisfied to call themselves "Builder" or "member of Carpenters' Company."
The attached list of architectural books includes a fairly complete listing of architectural works and handbooks, published in England before 1705 - at the time when the House of the Governors of Virginia was under construction.
161- Kip (Johannes), Engraver, 1653-1722, and Knyff (L.), draughtsman. Britannia Illustrata; or views of all the King's palaces, several seats of the nobility and gentry. 1714-16. This book is of considerable value to landscape architects responsible for the reconstruction of the Palace and other gardens. Its architectural illustrations however, are mostly of seventeenth century (Elizabethan, Jacobean) buildings. We do not find any structures that resemble the Palace. The work was first published in November, 1707; second edition, 1726.
- Evelyn (John)
A Parallel of the Ancient Architecture with the Modern … made English from the French work of Freart, Roland. To which is added an account of architects and architecture, London, 1664; another editions 1680. - Prick (Robert)
The Architect's Store-house, being a collection of several designs of frontispieces, doors and window-cases, ceiling pieces, &c. London, first edition, 1674; another editions 1700. - Maxon (Joseph)
Vitruvius, a translation of, by J. Moxon, London, 1703. - Mechanick Exercises: or the doctrine of handy-works ... &c. Third edition, 8 vo., London, 1703.
- Peake (Robert)
Architecture &c. [English], The First (to the fifth) books of Architecture, &c., London, 1611. - Le Muet (Pierre) Palladio, Andrea, The first book of architecture ... with an appendix touching doors and windows. First edition, 1668; other editions down to 1733.
- The Art of Fair building, represented in ... uprights of houses, &c. Published in English by Robert Pricke, London, 1670.
- Manclerc, Julien
A New Treatise of Architecture according to Vitruvius, &c. set forth in English by Robert Pricke, London, 1669. - Wotton, Sir Henry
The Elements of Architecture collected ... from the best authors and examples. London, 1624 - Scamozzi, Vincent
The Mirror of Architecture: or the ground rules of the art of building ... laid down by Vincent Scamozzi, London, first edition, 1669; fourth edition, 1700, whereunto is added a compendium of the Art of Building by William Leyburn. Also contains Wooton, (Sir Henry), The Ground-Rules of Architecture… now contrasted. 162 - Aldrich, Henry
Elements Architecture Civilis ad Vitruvii … etc., c. 1690. Oxford, English translation by Philip Smyth, The Elements of Civil Architecture, made in 1789, Oxford. - Wilsford (Thomas)
Architectorice. The Art of Building: &c. London, 1659. - Leeke, John
Barozzi (Giacomo) da Vignola, The Regular Architect. Rendered into English by John Peake, London, 1669. - Shute, John
The First and Chief Groundes of Architecture, &c., London, 1563. - Berbier, Sir Balthazar
A Brief Discourse Concerning the Three Chief Principles of Magnificent Buildings, & c., London, 1662.
To: Mrs. Rowe
From: Mr. Moorehead
Re: Governor's Palace North Wrot Iron Gate
As you requested I am listing some comment about the design of the subject item:
During the extensive archaeological investigation of the site of the Governor's Palace, the foundations of the triple north gate were uncovered and found to be well preserved. Both the large flanking brick gate posts were clearly defined as were the supporting walls for intermediate uprights and brackets to strengthen them, all of which indicate a triple gate arrangement. The excavation brought to light scattered fragments of decorative wrot iron by which the character of the deign of the scroll-work and leafage could be determined. It was know that these gates were fabricated in England especially for the Palace. Fortunately, at Westover, not far from Williamsburg, are still preserved in place a series of magnificent early 18th Century wrot iron gates which were also made in England. With these nearby examples and the findings at Williamsburg it was possible to design anew the Palace gates by referring to well know English examples of the correct period and character.
S.P.M.
A review of salient features of the Palace Garden and their plant materials, prepared by Mr. Alden Hopkins, Landscape Architect, is given on the following pages.
COLONIAL HOUSE AND GARDEN SYMPOSIUM
WILLIAMSBURG, VIRGINIA
GOVERNOR'S PALACE GARDENS
In 1706 the Burgesses appropriated £3000 to commence the Governor's House. Work continued to such an extent that by 1718 the Burgesses complained to the King regarding the Governor's "lavishing away the country's money." Governor Spotswood in a lengthy written defense refers to the Gardens saying, "I often walked and freely talked with them concerning the works then in hand and offered, if ye assembly did not care to bear ye expense of the Fish-Pond and Falling Gardens, to take them to myself." Although supposedly completed in 1720, the other Governors added improvements. The Reverend Jones noted "the Palace... (is) a magnificent structure built at the Public's expense, finished and beautified with Gates, fine Gardens, Offices, Walks, a fine canal, Orchards, etc."
The forecourt design is clearly indicated in the Oxford Bodleian Plate with its four oval planting beds, stone walks, narrow entrance gate and curved enclosing walls. Excavations proved that foundations existed for these structures, and the planting design of yew and periwinkle naturally fit into the scheme. The service yard, at the rear of the west flanking building, contains the usual buildings necessary for the maintenance of a large household. This noisy, active area was placed as far away from the Governor's living compartments as demands of service would permit.
The boundaries of the Ballroom Garden were determined by excavation of the long hidden wall foundations. The main building axis and foundations of the north gate set the line for the broad central walk.* Gross walks were likewise determined by east and west gate foundations. The detailed design of diamond shaped parterres is adapted from those shown on the Bodleian Plate. The lead vases were listed in Palace inventories in corresponding numbers.
On a slightly lower level the north garden is continued on each side of the main central axis. This is planted in typical early 18th century topiary, pleached arbors, and the tulip beds so important in the Dutch influenced schemes. The architectural enclosure of brick walls with interspersed piers, elegant ironwork of the gates, clairvoyee, steps and decorative piers with lead vases, and the corner necessary houses, are all requisites fundamental to the character of the garden. At the east of the Ballroom garden is a plain parterre or bowling green. At the west the box garden is laid (166) 2 graveyard. When excavations were under way 156 graves were uncovered. In memory of these soldiers this plot has been rededicated and a weeping willow placed as an appropriate symbol to their memory.
Beyond, to the north, a fruit garden and vineyard has been set within an enclosed brick wall. Here nectarines and figs listed in the garden inventories are espaliered against the wall much as they show in typical engravings of the period.
The mount and maze are purely late 17th century landscape features carried over into the first few years of the new century. The famous maze at Hampton Court Palace, one of the best known royal residences and in high favor with William and Mary, was laid out in 1700. At the Palace, the maze design in American holly is after that of Hampton Court. The mount, remains of which were found almost intact on the east and north, was rebuilt over the existing ice house. Good-sized trees were growing at the top and these were left in position, the flight of steps and walk at the mid-level built and the railing and seats placed around the top. An impressive view of the garden pattern, the maze and canal, is visible from this spot.
The "falling gardens" and canal are features often mentioned in quoting the extravagance of Governor Spotswood in his demands upon the Burgesses. The remains of the falls or terraces and the canal were easily discernible when the restoration commenced. The formal canal filled by springs and the brook widens into an informal fish pond at its northern end.
The restoration of the Palace gardens has been as faithful as the research studies of records, precedents and flora will allow. In studying these gardens, we see that the fashions of the 17th and 18th centuries in England and on the continent determined the design.
GOVERNOR'S PALACE GARDENS
PLANT MATERIAL
| Broussonetia papyrifera | Common Papermulberry |
| Cornus florida | Flowering Dogwood |
| Lagerstroemia indica | Flowering Crapemyrtle |
| Maclura pomifera | Osageorange |
| Quercus phellos | Willow Oak |
| Quercus virginiana | Live Oak |
| Syringa persica | Persian Lilac |
| Tsuga canadensis | Canada Hemlock (Hedge) |
| Buxus sempervirens C | Common Box |
| --Truedwarf | |
| --Truetree | |
| Calycanthus floridus | Common Sweetshrub |
| Cornus florida | Flowering Dogwood |
| Fagus grandifolia | American Beech (Pleached Arbor and Trees) |
| Tsuga canadensis | Canada Hemlock (Hedge) |
| Viburnum tinus | Laurestinus Viburnum |
| Viburnum trilobum | American Cranberrybush |
| Aesculus pavia | Red Buckeye |
| Amelanchier canadensis | Shadblow Serviceberry |
| Aronia arbutifolia | Red Chokaberry |
| Baccharis halimifolia | Eastern Baccharis (Groundsel) |
| Celtis occidentalis | Common Raspberry |
| Corcis canadensis | Eastern Redbud |
| Cornus florida | Flowering Dogwood |
| Ilex opaca | American Holly |
| Ilex verticillata | Common Winterberry |
| Liquidaambar styriflua | American Sweetgum |
| Liriodendron tulipifera | Tuliptree |
| Myrica cerifera | Bayberry, Southern Waxmyrtle |
| Pinus taeda | Loblolly Pine |
| Pinus virginiana | Virginia Pine |
| Quercus alba | White Oak |
| Carpinus caroliniana | American Hornbeam |
| Celtis occidentalis | Common Hackberry |
| Ilex opaca | American Holly (Hedges and Topiary) |
| Quercus marilandica | Blackjack Oak |
| Quercus velutina | Black Oak |
| Quercus virginiana | Live Oak |
| Buxus sempervirens | Common Box |
| --Truetree | |
| Ilex opaca | American Holly |
| Myrica Cerifera | Bayberry, Southern Waxmyrtle |
| Amelanchier Canadensis | Shadblow Serviceberry |
| Broussonetia papyrifera | Common Papermulberry |
| Diospyros virginiana | Common Persimmon |
| Ilex opaca | American Holly |
| Lagerstroemia indica | Crape Myrtle |
| Prunus armeniaca | Apricot (Espalier) |
| Prunus persica | Peach |
| Prunus persica nectarina | Nectarine (Espalier) |
| Punica granatum | Common Pomegranate (Espalier) |
| Quercus alba | White Oak |
| Ulmus Americana | American Elm |
| Broussonetia papyrifera | Common Papermulberry |
| Buxus sempervirens | Common Box |
| --Truedwarf (Hedge) | |
| Cornus florida | Flowering Dogwood |
| Ilex opaca | American Holly |
| Ilex vomitoria | Yaupon |
| Lagerstroemia indica | Crapemyrtle |
| Quercus virginiana | Live Oak |
| Tsuga Canadensis | Canada Hemlock |
| Rhododendron calendulaceum | Flame Azalea |
| Rhododendron nudiflorium | Pinxterbloom Azalea |
| Vitex agnuscastus | Lilac Chastetree |
| Buxus sempervirens | Common Box |
| --Truedwarf (Hedge) | |
| Cornus florida | Flowering Dogwood |
| Ilex opaca | American Holly |
| Quercus virginiana | Live Oak |
| Salix babylonica | Babylon Weeping Willow |
| Ficus carica | Common Fig |
| Juglans regia | Persian Walnut (English) |
| Prunus Armeniaca | Apricot (Espalier) |
| Prunus persica | Peach |
| Prunus persica nectarina | Nectarine (Espalier) |
| Punica granatum | Common Pomegranate |
| Cercis Canadensis | Eastern Redbud |
| Cornus florida | Flowering Dogwood |
| Ilex opaca | American Holly (Maze) |
| Ilex vomitoria | Yaupon |
| Morus alba | White Mulberry |
| Persea borbonia | Redbay Persea |
| Pinus taeda | Loblolly Pine |
| Prunus serontina | Black Cherry |
| Quercus virginiana | Live Oak |
| Ulmus Americana | American Elm |
| Aralia spinosa | Devilswalkingstick |
| Betule nigra | River Birch |
| Broussonetia papyrifera | Common Papermulberry |
| Cercis Canadensis | Eastern Redbud |
| Cornus florida | Flowering Dogwood |
| Crataegus phaenopyrum | Washington Hawthorn |
| Gleditsia triacanthos | Common Honeylocust |
| Ilex opaca | American Holly |
| Kalmia latiafolia | Mountainlaurel Kalmia |
| Maclura pomifera | Osangeorange |
| Magnolia virginiana | Sweetbay Magnolia |
| Nyssa sylvatica | Black Tupelo |
| Quercus Virginia | Live Oak |
| Salix babylonica | Babylon Weeping Willow |
| Tusga Canadensis | Canada Hemlock |
| Ulus Americana | American Elm |
| Acer rubrum | Red Maple |
| Acer saccharum | Sugar maple |
| Ailanthus altissima | Treeofheaven Ailanthus |
| Albizzia julibrissin | (Mimosa) Silktree Alibizzia |
| Betula lutea | Yellow Birch |
| Betula nigra | River Birch |
| Carpinus caroliniana | American Hornbeam |
| Celtis occidentalis | Common Hackberry |
| Cercis Canadensis | Eastern Redbud |
| Cornus florida | Flowering Dogwood |
| Fagus grandifolia | American Beech |
| Halesia Carolina | Carolina Silverbell |
| Ilex opaca | American Holly |
| Ilex vomitoria | Yaupon |
| Juniperus virginiana | Eastern Redcedar |
| Kalmia latifolia | Mountainlaurel Kalmia |
| Liriodendron tulipifera | Tuliptree |
| Magnolia grandiflora | Southern Magnolia |
| Magnolia virginiana | Sweetbay Magnolia |
| 170 | |
| Nyssa sylvatica | Black Tupelo |
| Pinus taeda | Loblolly Pine |
| Pinus strobes | Eastern White Pine |
| Pinus virginiana | Virginia Pine |
| Plantanus occidentalis | American Planetree |
| Populus deltoids | Eastern Poplar |
| Quercus falcate | Southern Red Oak |
| Quercus virginiana | Live Oak |
| Rhododendron nudiflorum | Pinxterbloom Azalea |
| Sassafras albidum | Common Sassafras |
| Tsuga Canadensis | Canada Hemlock |
| Ulmus Americana | American Elm |
| Ulmus thomasi | Rock Elm |
