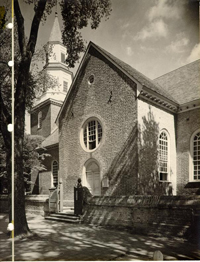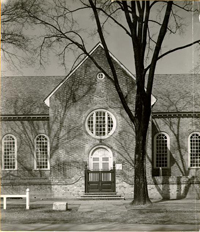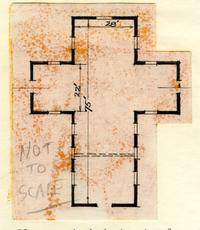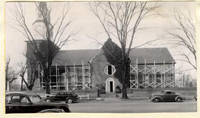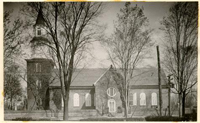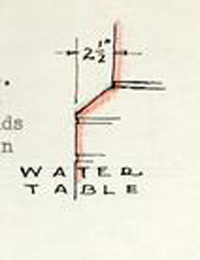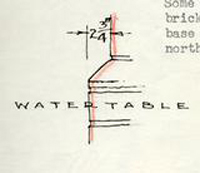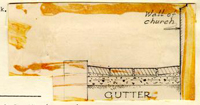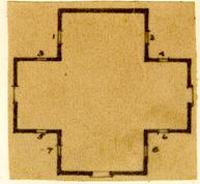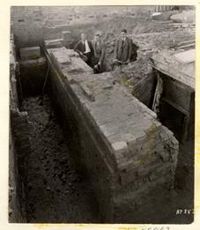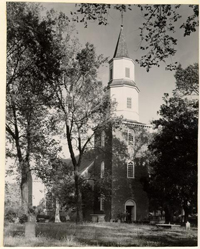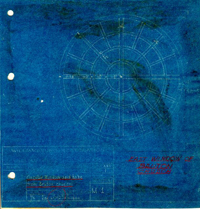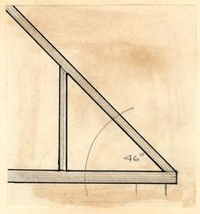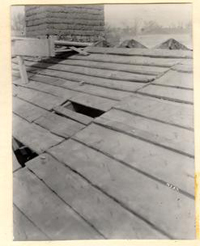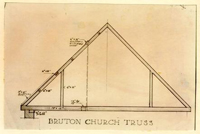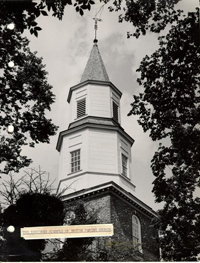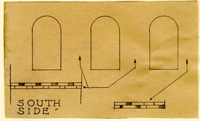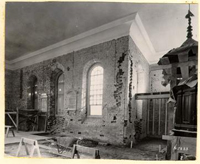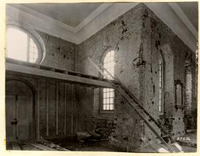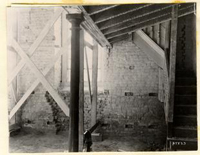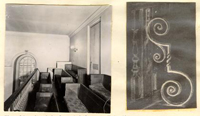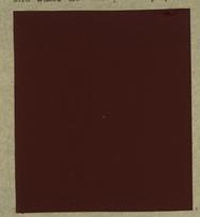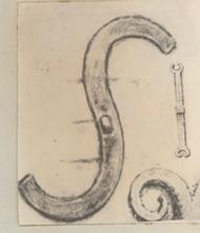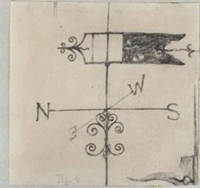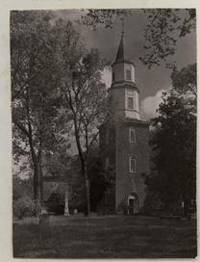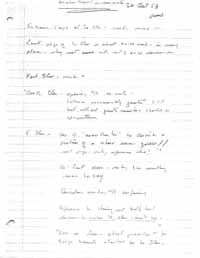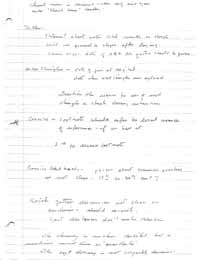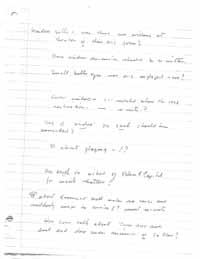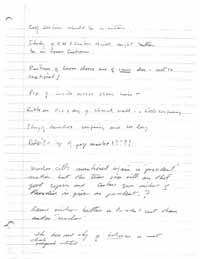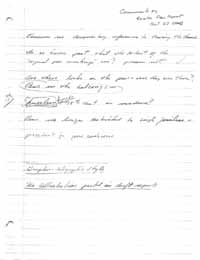Bruton Parish Church (A Restoration) Architectural Report Block 21 Building 1 Lot 00
Colonial Williamsburg Foundation Library Research Report Series - 0030
Colonial Williamsburg Foundation Library
Williamsburg, Virginia
1990
Please note that the contents of this research report or house history may have been supplemented by additional research material that is now located in the files of the central library of the Colonial Williamsburg Foundation.
Please consult the reference librarian for assistance in locating this additional information.
ARCHITECTURAL REPORT
BRUTON PARISH CHURCH
(A Restoration)
Block 21, Building 1.
TABLE OF CONTENTS
| Title Pages | ||
| Preliminary Remarks, concerning the nature of the church as an unaltered and preserved colonial building. | ||
| A | ||
| The Plan Type; the cruciform plan was not an innovation in Virginia, but represented its finest expression. | ||
| What Led up to the Restoration of Bruton Church. | ||
| Final Steps, and completion of the Restoration by Colonial Williamsburg, Inc., 1939-41. | ||
| B | ||
| Exterior Elevations described: | ||
| South | ||
| West | ||
| North | ||
| East | ||
| The Roof Structure and its Repair (with notes by Herbert Cleverdon). | ||
| The Church Tower. | ||
| C | ||
| Interior of the Church | ||
| Floors | ||
| Walls | ||
| Ceiling | ||
| Pews | ||
| Galleries | ||
| Reredos | ||
| Pulpit | ||
| The Organ | ||
| Lighting | ||
| Heating and Ventilating. | ||
| Paints, Color and Finishes. | ||
| Hardware and Ironwork. | ||
| Tablets. | ||
| What is demonstrated by the Restoration of Bruton Church. | ||
| ii | ||
| D | ||
| A Summary of Precedent used by the architects in restoring the church. | ||
| Chronology of Virginia Churches. | ||
| Bibliography. | ||
| What Eighteenth Century Travelers and others had to say about Bruton Church. | ||
| Necessity for further conferences, plans and elevations in order to complete the Report. | ||
ARCHITECTURAL REPORT
BRUTON PARISH CHURCH
Block 21, Building 1
(A Restoration)
Bruton Parish Church was built between 1712 and 1715. It was enlarged in 1752 by the addition of twenty-five feet to the length of the chancel. Its steeple was built in 1769. The church was subjected to a drastic rearrangement of its interior in 1840 when the nave was partitioned off near the transept in order to make a Sunday School room. In 1905-07 Dr. W. A. R. Goodwin initiated a restoration of the church to its original form. In 1938 he directed a second and more complete restoration of the church with the aid of Mr. William Perry, of Perry,' Shaw and Hepburn, consulting architects of the restoration of the Church. January - August, 1939. Some modifications followed during 1940-42.
Those responsible for the direction and execution of the restoration of Bruton Parish Church are:
- Dr. W. A. R. Goodwin, Rector of Bruton Parish, who initiated the restoration of 1905 a d of 1938.
- A. E. Kendrew, Director of the Architectural Department, of Colonial Williamsburg, Inc.
- S. P. Moorehead, Chief Designer for Colonial Williamsburg.
- Perry, Shaw and Hepburn, acted as architects for the church restoration during 1938 with design assistance from Colonial Williamsburg.
After January 1, 1939 until completion in August 1939 Colonial Williamsburg architectural and construction staff carried out all of the restoration operations.
Susan Higginson Mash selected the colors for woodwork of exterior and interior and aided Mr. William Perry in the selection of furniture and fabrics.
ivOthers who assisted:
- Finlay Ferguson detailed many of renewed and reconstructed parts of the church such as windows, cornices, pews and exterior facing of the steeple.
- Ernest M. Frank made studies and drawings for the East and South Gates to the churchyard, also drawings for the Governor's Pew railing.
- Ralph E. Bowers prepared drawings for the organ installation of the east balcony; designed many of the tablets and markers for the interior and lettering for the pews.
- John Henderson accompanied Finlay Ferguson on an inspection trip of Virginia churches and collected details of pews, railing, moldings, etc.
- Richard Walker
- Horace Henderson
- A. A. Kluwer
- James F. Norton
Heating and ventilating work was carried out under direction of Wiley and Wilson, Engineers.
Repair and restoration of the Roof of church and steeple was directed by Herbert S. Cleverdon, acting for the firm Cleverdon, Varney and Pike, Consulting Engineers.
The Research Department of Colonial Williamsburg assisted the restoration by their compilation of Architectural Notes pertaining to the history of Bruton Church.
Elton Holland was in charge of construction for Colonial Williamsburg Inc.; W. J. Holland was job foreman.
This report was prepared by A. Lawrence Kocher, and Howard Dearstyne, with consultation with S. P. Moorehead, Orin Bullock, Finlay Ferguson and others,
September 15, 1953.
THE FOLLOWING INDIVIDUALS (BY CONSULTATION) CONTRIBUTED
TO THE PREPARATION OF THIS REPORT
- A. E. Kendrew, who was placed in charge of the "Second Restoration" of Bruton Church by Colonial Williamsburg, in continuous cooperation with the Vestry Building Committee of the church, and was in closest touch with all aspects of the return of Bruton Church to its eighteenth century form.
- Singleton P. Moorehead, contributed much from his recollection of the restoration process. He was designer of the Pulpit and kept in touch with all of the required designs.
- Frank Craighill, was the newly arrived Rector of Bruton in the midst of the church restoration. He supplied some memory details connected with the restoration of the pews.
- Ernie Frank told of the precedent used in creating drawings for the north and south gates to the churchyard.
- Finlay Ferguson was closely associated with measurements made of the church for Colonial Williamsburg during January April, 1939. He prepared drawings for the restoration of the church tower.
- Orin Bullock, in 1953, was placed in charge of expediting and shaping architectural reports for Colonial Williamsburg.
- James Knight, Archaeological Draftsman who made suggestions concerning the excavations of the South transept and in the gate areas.
- John Henderson, recalls some circumstances relating to the pew designs.
- Ralph Bowers, Draftsman supplied data on tablets and pavement slabs.
- A. Pierce Middleton, with whom historical aspects of the church were discussed.
- Both Mary Goodwin and Mary Stephenson of the Research Library supplied and checked on data concerning the history of old Bruton.
BRUTON PARISH CHURCH
PRELIMINARY REMARKS
The student who may come to Williamsburg to study the eighteenth century architecture of Bruton Parish Church will insist on having the fullest possible information about the building and its site. He will want to know what happened to the structure in the course of over two centuries, and also to see the church exactly as it was in the days of its completion in 1716, and as it subsequently served the life of Williamsburg down to the close of the century. Someone has remarked that Bruton Church, in the course of time, fitted itself to the town axed grew with it -- to become a part of Williamsburg existence.
It is the purpose of this architectural report to give an account of the background history of this venerable church and to trace the physical charges that were made from decade to decade, in its interior and exterior form and appearance. Churches of our colonial past, no less than dwellings, have not come down to us unaltered. Bruton vestry records indicate an almost continuous state of roof and wall deterioration, and at vii the same time an untiring agitation by parishioners to keep the structure in repair.
This account is by no means restricted to a consideration of its past history. Its leading purpose is to give a detailed story of its architectural restoration during the years 1938, 1939. Bruton Church is less a building restored than it is one preserved in its authentic original of the time when it was first built. Restoration in the strict sense means "putting back or reproducing what has fallen or been lost." In the case of Bruton the external body of the church was not tampered with nor altered. In the interior woodwork alone has there been an attempt to restore and bring back the inner walls with pews, pulpit and furnishings to the best time of the building history. At the same time the church was looked upon by its restorers as having a living and continuous history. To the church, as it has come down to us, has been added heating, lighting and other features of comfort and convenience of modern times. Old Bruton remains today an active church of the Williamsburg community -- the oldest Episcopal church with uninterrupted service in America.
THE PLAN TYPE
THE FLOOR PALN WAS A GRADUAL DEVELOPMENT
SHAPE OF LATIN CROSS
The plan of Bruton Church underwent numerous changes, leading finally to an arrangement with chancel, transepts, nave, box pews, stone paved aisles, galleries, and a somewhat later bell tower. This final church as restored was more extensive than the one that Governor Spotswood proposed to the Vestry and when he first presented as a "draught or Platt" in 1711. The Governor's plan was 75 feet in length and had a breadth of "28 feet in the clear." It had the shape of a cross and must have had a resemblance to the later Christ Church, Lancaster County (1732), The width of the north and south wings was 22 feet. The depth was first specified as 19 feet, but this dimension was evidently reduced to 14'-6", presumably at the time of the church construction.* This change may have been made in 1712, in advance of its construction, when a new draft of the church was ordered. Mr. Mason, Episcopal Church historian, is of the opinion that because the north and south transept walls were in bad structural condition in 1744, that the two walls were rebuilt at that time. Some doubt is east upon this supposition since no evidence was found, for the existence of a north or south foundation wall at the 19 foot location. It is also doubtful that the north and south overall length would have been reduced at a time of limited accommodation axed when the church was enlarged by the Vestry under the order of December 3, 1742.
1aCorrection
Section A: "The Plan Type". First page "The depth was first specified . . . . when a new draft of the church was ordered." Spotswood sent a message to the House of Burgesses on November 27, 1712, saying (inter alia): "Your address presented to me yesterday gives me Occasion to let you know that I shall Diminish the Wings projected for the Publick use in the Parish Church of Bruton Since I perceive you will be Contented with less Room therein." (This extract is included in the Palace Research Report, though not in the Church Research Report)
December 15, 1954.
[initialed]
M. W.
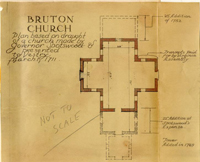 BRUTON CHURCH
BRUTON CHURCH
Plan based on draught of a church made by Governor Spotswood & presented to Vestry March 1, 1711
THE SIZE OF BRUTON PARISH CHURCH
ADDITIONS MADE TO THE ORIGINAL CHURCH
The size of Bruton Parish Church as first built was not excessively large, recalling it as the "Church of the Colonial Capitol." Its congregation consisted of townspeople, members of the Virginia Legislature and students of the College of William and Mary. Its size was given thought in advance of its construction, having been discussed by the Vestry while occupying the Brick Gothic predecessor in the same churchyard. In December (10) 1710 the Vestry voted an opinion that "a church of the same dimensions as the old Church would be large enough." Actually the new church exceeded the old by over a third and at that its accommodation was soon found to be inadequate. The first enlargement was the addition of a gallery, authorized in the south transept and built by Mr. John Halloway, at his own expense.*
The church of 1715 was built with the assistance of the resident Virginia Government. It is a matter of record that Governor Spotswood was the author of the church design and that he assumed responsibility for the erection of about one third of the building. It was his proposal to the Vestry in 1711 that only 53 feet of the 75 foot length be built by the church itself, and that he would personally assume responsibility for the building of the remainder.
The cruciform shape of the church gave it a distinction and indicated an ambition to give Bruton a visual importance which its outmoded Gothic predecessor of 163 did not have. The cross shape, while not an innovation in America at that time, did have a resemblance to the English cathedrals, and gave a fitting location for the sanctuary and altar at its east end; it also gave a traditional situation for 4 the pulpit at the juncture of the south wall of the sanctuary and the east wall of the south transept. Bruton Church, by its developed character could not be fairly termed "a brick Box," a term that was applied to some of the austere and general run of rectangular churches of eighteenth century Virginia.
A survey of Virginia parish churches of the eighteenth century reveals a preponderance with rectangular plans, ware's Church in Gloucester County is a representative example; others include Merchant's Hope in Prince George County and Hungar's Church on the Eastern Shore. Virginia churches of cruciform plan include Christ Church, Lancaster, Abingdon, near Gloucester and Wit. Paul's Church, Norfolk.
The measurements of Bruton Church as it existed at the time when the restoration by Colonial Williamsburg was gotten under way are approximately identical with Bruton of the mid-eighteenth century. In 1752 the Virginia Gazette carried an advertisement for what was to be a final addition to the church not including its tower. This consisted of a lengthening of the "East End, so as to make the nave and the chancel ends alike." This change added twenty-five feet to the east end and brought the church up to its present inside length of one hundred feet.
5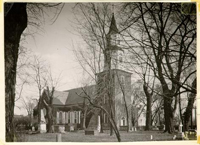 EXTERNAL APPEARANCE OF BRUTON CHURCH AT THE TIME WHEN ITS RESTORATION WAS PASSED ON TO COLONIAL WILLIAMSBURG, INC., DECEMBER 30, 1938.
EXTERNAL APPEARANCE OF BRUTON CHURCH AT THE TIME WHEN ITS RESTORATION WAS PASSED ON TO COLONIAL WILLIAMSBURG, INC., DECEMBER 30, 1938.
THE SECOND GOODWIN RESTORATION WAS AUTHORIZED BY THE VESTRY IN 1935
Bruton Parish Church was not scheduled for restoration as one of the restored buildings of Colonial Williamsburg during the early 1930s. It has been considered partially restored in 1905 under direction of Dr. W. A. R. Goodwin. Its so-called "second restoration" was carried out, under the direction of Dr. Goodwin with authorisation of the vestry, April 12, 1935. Mr. William Perry was asked, at that time, to act as the architect. It was intended that use be made of an earlier restoration program of Mr. Stewart Barney, Architect of New York City. Mr. Parry expressed his views on the undertaking in a letter of May 2, 1935 in which he writes:
"My partners and myself are anxious to assist the church in every way ....The architectural work will be done in Williamsburg during the regular trips made by members of the firm (Perry, Shaw and Hepburn) 6 in connection with the Williamsburg Restoration," The start on the work was delayed for over a year and the question arose, "should the drafting and scheduling of labor be done in Williamsburg or in Boston?" It was generally agreed that there would be a substantial saving in overhead drafting charges as well as closer cooperation between the architects and the builders by having the work done in Williamsburg. Actual preparation of working drawings did not get under way until January 14, 1937. These early drawings were limited in extent and it was soon recognized that available funds did not permit a complete restoration.
At this date no attempt was made to remove plaster from the inner walls and ceiling, in order to ascertain the exact location of balconies, reredos and other architectural features of the interior; nor were the scheduled items for repair and replacement thoroughgoing. Only step by step progress was made, limited to the removal of recently added parts and to exploration of walls and floors to discover the cleavage between the old and later work. In order to speed the restoration of the church an agreement was reached in Sept 1938 whereby the necessary drafting and supervision of construction was to be carried out with the cooperation of the staff of Colonial Williamsburg, Inc. One of the first contributions was made by the Research Department by their preparing an exhaustive body of Architectural Notes containing every discoverable reference to Bruton Parish Church in Virginia statutes, histories, diaries, accounts by colonial visitors to Williamsburg, letters and newspapers. This fact finding undertaking required the services of two persons over a period of about four months. It proved to be of the utmost service in gaining an acquaintance with all of the changes made to 7 the church in the course of over two centuries of its history. Many facts of this present architectural report were gleaned from the extensive notes assembled under the guidance of Harold Shurtleff., Director of Research for Colonial Williamsburg.
A second aid to the progress of the undertaking, was the new arrangement whereby supervision of restoration and the full sizing of necessary details would be done in Williamsburg under the supervision of Mr. A. E. Kendrew the resident architect of Colonial Williamsburg, and who was in charge of the Architectural Department for the Restoration.
Notwithstanding the advantage of this assistance, there was a considerable lag during most of 1938 in the speeding up of the undertaking. The limitation of available funds tended to favor a neglect of some processes and to favor carrying on the work with only a skeleton crew.
On November 7, 1938 an inventory of what remained to be done to completely restore the building was drawn up by Mr. Kendrew. This was intended to serve as a cheek list of needed repairs and changes.
The listing of operations follows:
General
- 1.Prepare accurate measurements of the entire exterior and interior. This, it was estimated, would require two men over a two and a half months period.
- 2.Thoroughly inspect the structure of the church and steeple roofs.
- 3.Remove the 1905 tile roofing and replace it with asbestos cement shingles.
- 4.Remove existing gutters and downspouts.
- 5.Install complete brick gutters and drains beneath all eaves.
- 6.Redesign and replace rakeboards at all gables.
- 8
- 7.Remove all shutters and hardware of windows and restore window frames and backhands.
- 8.Remove cast iron window sills and replace with wood sills of cypress and of authentic profiles.
- 9.Remove all window screens, found in place, and replace with appropriate interior window screening.
- 10.Remove louvers in all tower windows below the cornice and replace with appropriate sash.
- 11.Examine and repair brickwork wherever defective, including about fifty feat of watertable which had become pitted and disintegrated.
- 12.Remove door and frame, steps thereto, on east elevation, and then brick up opening to match adjacent brickwork.
- 13.Redesign or do away with basement areaway under east window.
- 14.Remove four square feet of careless patching at points near watertable and replace with carefully laid old brick.
- 15.Repair two square feet of wall brick near inside corner, south transept.
- 16.Repair other watertable brickwork.
- 17.Replace tie rod washers with wrought iron ones, following colonial design.
- 18.Remove door and frame in south transept. Replace with paneled tympanum and doorway. Apply new wrought iron hardware to all doors.
- 19.New screen doors, to detail, will be required.
After mid-December when this listing of the remaining restoration was prepared, another appeal was made for funds needed to complete the work. This appeal followed an earlier assurance that sufficient funds had already been raised by friends of Bruton Parish Church to carry the restoration of the church to completion. The inability of the building committee to do this drew forth s letter from the office of Colonial Williamsburg that was not critical but 9 was intended to achieve two objectives:*
- 1.To positively bring about the completion of the church restoration in a thoroughly satisfactory manner.
- 2.To eliminate the overlapping of responsibility for the undertaking and to insist on a planned and positively moving restoration procedure.
"Up to this time, said Mr. Chorley, the Restoration had not been a party (except indirectly) to the re-restoration of Bruton. You had made the architectural arrangements directly with Mr. Perry, and the re-restoration was being carried out by Mr. Perry, yourself and the Vestry."**
He then expressed the wishes of the Trustees of Colonial Williamsburg in saying: that Colonial Williamsburg, Incorporated would be "happy to accede to your request, to contribute the sum of $10,000. to Bruton Parish Church, on condition that an equal sum be raised from other sources, making a total of $20,000. to be used toward the re-restoration of the church."
Mr. Chorley said further, "...that even with these funds to carry out a complete interior and exterior restoration, and realizing the great desirability of having this historic structure preserved in its original form, as well as recognizing that the restoration of this building should be carried out on the same plan as other buildings which have been restored in Williamsburg, the Board of Trustees of Colonial Williamsburg, Incorporated, further authorize me to say to you, and through you to the Vestry, that if you would 10 care to turn over the re-restoration of Bruton Parish Church to the Restoration we would be happy to carry out a complete restoration of the interior and exterior of the church without cost to the church; in other words, at the expense of the Restoration,"
This offer made through the President of Colonial Williamsburg was considered by a Vestry meeting on Friday, December 30, 1938 and was unanimously accepted.*
From this point, Colonial Williamsburg, Inc. took over the church restoration responsibility. The request was made by Mr. Chorley that a start be made immediately to complete plans and specifications for an interior and exterior restoration. "I want to get these plans out as quickly as possible...with an opening day...if it can be done, at Easter of this year, April 9, 1939."
While the time for completing the work by that date was extremely short, it was accepted as a challenge by the Architectural Department and with direction by Mr. Kendrew the work was started.
Within the first week of the new year, scaffolding was set up extending from the chancel to the tower end of the church.
During that same opening week the exterior wooden shutters and shutter hardware were removed from all of the arch-headed windows. Old stone fragments were examined and stone was ordered for interior aisles and the chancel. Door and window openings were inspected with a view of making repairs and modifications where required.
FINAL STEPS IN THE RESTORATION OF BRUTON CHURCH
COLONIAL WILLIAMSBURG PLACED IN CHARGE OF COMPLETING THE RESTORATION OF BRUTON CHURCH
Following the acceptance of the offer of Colonial Williamsburg, Incorporated, to carry the restoration of Bruton Church to completion in the same thorough manner as for other buildings of Williamsburg, a carefully planned schedule of what remained to be done in restoring the Church was prepared by the Colonial Williamsburg architects. This was done with full agreement by Dr. Goodwin and by the associated architects, Perry, Shaw and Hepburn. The resident Colonial Williamsburg architects, who now "took over," had at their command a staff of draftsmen, supervisors, and workmen who were experience in carrying out the exacting and specialized methods for restoring eighteenth century buildings.
It was agreed that the reconstruction initiated by the Vestry of the Church in 1937 under direction of Dr. W. A. R. Goodwin, Rector of the Church and Mr. William Perry, as architect, should now be carried out to completion from the date January 1, 1939 onward by Colonial Williamsburg, Incorporated, and without profit. The preparation of a working schedule to carry through the remaining work in the shortest possible time was to be done with the supervisory direction of Mr. A. E. Kendrew and his assistants, including the supervision of construction by Mr. Elton Holland. At the same time there was a continuing contact with the architectural firm of Perry, Shaw and Hepburn. It should be recorded that some of the final decisions concerning furnishings, lighting fixtures, color, etc. remained in the hands of the architect, William Perry, acting far his firm.
It was further agreed that the architectural staff of Colonial 12 Williamsburg in the Goodwin Building, was to do all of the full size detailing, as well as to prepare other needed scale drawing, to further the undertaking.* In place of divided responsibility, a centralized direction of the restoration effort was now set up. A timetable of all needed operations for completion of the restoration was prepared and a completion date (Easter) April 12, 1939 was decided upon for a re-dedication of the Church in its fully restored condition. It was obviously a gigantic task to carry out the numerous remaining undertakings in slightly over a three month period.
WHAT REMAINED TO BE DONE
- All of the brick exterior and interior walls of both church and tower were to be examined, repaired and repainted. Some areas of walls required reconstruction.
- The inner surface of masonry walls required waterproofing and replastering.
- Engineers were brought in as consultants in making a thorough investigation of the entire roof structure, followed by the strengthening of the roof framing, with new sheathing and reshingling.
- It was decided that the center aisles of nave, transepts and sanctuary had been originally paved with Purbeck stone. To secure this stone from an island off the coast of England required weeks of negotiations and the opening of an old quarry.
- 13
- Changes were made in the basement to care for heating and to improve the passage to the outside entrance.
- Pews were designed and installed.
- A new pulpit was designed and built, complete with stairs, sounding board and back paneling.
- A system of heating started during 193 was now brought to completion.
- The tower with its steeple required revamping facing and shingling.
- Window frames and their sash and sills were either repaired or new parts installed.
- The reredos required restudy and some modifications before its final installation.
- The entire church interior required two or more coats of paint and other finish.
There were many other operations performed by architect and craftsmen during the three opening months of 1939, Because of the numerous trade operations, some overlapping the time required for others, it was found necessary to plan the work with the utmost care and to set up a procedure chart that advanced the work step by step, leading to the termination goal of Easter, 1939.
SOUTH ELEVATION
View Facing Duke of Gloucester St.
GENERAL DESCRIPTION OF THE CHURCH
Bruton Church is most readily recognized by its south facade as it is seen from Duke of Gloucester Street. Its gabled transept at center as seen through the entrance gate is flanked on either side by the main body of the church, namely, the nave at left and the chancel at right. There is a series of three arch-headed windows that admit light to both the nave and the chancel. A circular "rose" window is centered above the arched doorway.
At the far left, forming a termination to the church, there is a tower with a brick base, surmounted by a slender wooden steeple. The height of the tower, including the spire, is approximately [ed.-one] hundred feet -- the same dimension as the length of the church.
The architectural design has clearly articulated parts that 15 form a complete and satisfying whole. Its appearance is "Virginia colonial," resembling Ware Church in Gloucester County in its nave, also recalling the shape of Christ Church, Lancaster County. Both of these are contemporary. The native character of Virginia churches is emphasized by the resemblance that exists between a selected group of a dozen or so Virginia churches. Bruton, as an example, is quite unlike the Stuart and Georgian churches of rural England.
As originally built, under supervision of Governor Spotswood, Bruton was given the plan form of a Latin Cross. To that (1715) church as a nucleus, the nave end was lengthened to its present size, and in 1752 a twenty-five foot addition was made to the chancel end. That symmetry was of importance at that time we repeat the squib from a contemporary? writing in the Virginia Gazette: "an addition…made to the East End of the church…to make that End of equal length from the Wings as the West End." Two years later its brick enclosing wall was built by Samuel Spurr. The steeple was its final architectural feature, known, by Virginia Gazette advertisement, to have been added in 1769.
16BRICKWORK of BRUTON CHURCH TOWER AND THE OLD COURT HOUSE, COMPARED.
[no image]
| Name of Building | OLD COURT HOUSE Blk. 19-#3 (all sides examined) original construction 1769-70. | BRUTON PARISH CHURCH Tower. Blk. 21-#1 All exposed sides examined. Date of original construction 1769. |
|---|---|---|
| Brick Bond | English bond below water table, Flemish bond above. Alternate headers and stretchers at water table. | Flemish bond at foundation, Flemish bond above water table. No header pattern. |
| Brick Sizes | 8 ¾" - 9" x 3 ¾" - 4 ¼" x 2 ¾" - 3 1/8" Stretcher header alternating at water-table. Average of 10 courses 32 3/8". | Brick sizes: 8 ¼" x 8 ¾" but mostly 8 ½" x 2 ¾" x 4 1/8" - 4 ¼". Brick of tower does not continue brick jointing of the church. Ten courses equal 32 1/16". |
| Color and Texture | General Color dark red and varied, strong dark red to reddish brown color, few purple brown, fewer tan brown. Rubbed brick at corners a strong red. Texture: very rough and not uniform. | Red to dark "brick red" is prevalent, distinctly darker than brickwork of church. Color may seem darker than other work because there are no light glazed headers to relieve the color. |
| Use of rubbed and gauged brick | Corners of bldg. above foundation water-table, window jambs and arches have rubbed red brick. Arches have glazed headers. Imposts and key stones are rubbed and project one inch. | Rubbed brick at corners of tower, also jambs and arch of doorway. Here arch at doorway and windows have rubbed bricks with glazed headers in alternate outer courses of arch work. |
| Glazed Headers: Pattern & Condition | Not used with regularity. Not on front, excepting with arches and perhaps ½ doz. scattered instances. Slightly more at side and rear but without pattern. Headers not fully glazed. | Only a few glazed Headers scattered widely as at Court House , and with no pattern. Glazed headers as outer alternate course of arches as at Court House. |
| Mortar Tooling | Oyster shell, tooled, some joint repair evident. Repairing tends to widen joints, adding spotty appearance. | Oyster shell mortar, color is a soiled white to tan. |
| Width of Joints | 3/8" to ½" [See Fig. 8] | Near to ½" jointing, fairly regular with little evidence of rejointing. [See Fig. 9] |
| Other Data | Some extremes of darkening at north exposure. Green moss at same side. No evidence of paint having been removed. No basement windows. Vents 4" x 8" approx. | No evidence of any painting and consequent cleaning. Probably surface cleaned when church was repaired and restored 1939. Some green brickwork at base along the north side. |
Bricks in church yard wall are varied in size, laid generally with Flemish bond. Sizes, near to 8 ½" to 8 7/8" x 4 ¼" to 4 ½" x 2 7/8" to 3 ¼". This wall has been, repaired many times, but appears substantially of period when built by Samuel Spurr in 1752-54.
19| Arched windows of Church | 4-10' ½" -- 4'-11" |
| South Doorway | 6'-2 ½" |
| North Doorway | 6'-0 3/8" |
| West Doorway | 6'-1 ¼" |
| Tower window | 3'-9 5/8" |
The pavement within the tower is three bricks (9 7/8") below the top of water table.
The church floor level at doorway of the south narthex is 9" below the top of water table.
Brickwork of Church Described. All sides of the church brickwork were examined. The condition of the brickwork of this date, (September 9, 1953), was found to be excellent. There is some evidence of repairs made to the exterior wall, with repointing where cracks had occurred before restoration. In general, repairs and repointing are not readily detected. There is an apparent difference in the color of brick (mostly with the glazed headers) on the exterior face of the easterly twenty-five feet of the chancel end of the church. It trill be recalled that the chancel was lengthened during the eighteenth century as advertised in the Virginia Gazette, May 15, 1752. The addition is confirmed both by the external brickwork and by a surviving foundation wall that was revealed during excavations made beneath the basement floor.
The wall of the church, above the water table, is laid with Flemish bond. The brick bond of the church foundation is also of Flemish bond. In this respect it differs from the tower, which has English bond for the foundation below the water table and 20 Flemish bond above.
COLOR
The general color effect of the church brickwork is a pale red to tan. A fawn shade predominates in the overall color. The rubbed bricks at window and door jambs, arches and outer angles of the body of the church, above the water table are deeper in color, sometimes approaching a distinct red. He re again we may perceive a variation from the church tower. The latter is darker and definitely a deep red in color tone.
GLAZED HEADERS
Glazed Headers are used throughout the wall facing. In some places, all of the headers are glazed, as at the eastern end of the church, Toward the west the headers are less in evidence, partly due to the effect of weathering. There is no developed pattern produced by the glazed headers, although the overall texture of brick surface alternating with the glazed headers can be seen. In the east gable the headers are placed over one another from the foundation to the base of the gable. Within the gable the headers are more irregular and without a uniform placing of header above header.
SPECIAL TREATMENT
The arched windows were given special design attention. The arch is surrounded by gauged brick, rubbed to the diverging lines of the arch, laid alternately with stretchers and headers. The headers are glazed and produce an enrichment that tends to give importance to the windows.
MORTAR JOINTS
The jointing of brickwork is irregular, varying in width from 5/8" to ¾". The mortar is composed of oyster shell lime and sand and has been tooled at center by a 3/16" wide half round tooling. There is some irregularity in the pointing so that it would 21 probably be possible to determine some facts concerning the history of the wall by the changes in the mortar joints.
There are very few, so called "salmon brick," notwithstanding the generally light color of the church wall. Where pitting of brick occurs it appears to be found on the water table alone. The water table has sloped face and had been rubbed to a smooth surface when the church was first built. Glazed headers vary in tone from a medium gray to a dark shade.
COMMENT OF RESTORERS ON BRICKWORK
When the outer brick walls were examined from scaffold levels by the architects, the observation was made that brickwork was "old and original but with some patching and repairs." Putlock holes* on upper walls (used as support for scaffolding) were considered as of the eighteenth century. It is probable that these were used during the building of the 1752 addition. They do not occur elsewhere.
"The exterior brickwork of the church was examined with the aid of engineering advice and all weakened parts were rebuilt with cement mortar. The surface brick is all old and original. This was patched in a few places and kept as far as possible with its original appearance. All joints were then repainted by use of oyster-shell lime mortar, colored so as to continue the shade of old mortar color." (A. E. Kendrew, in correspondence files).22
Shingles
There is a brief statement in the Bruton Vestry Records of 1717 which says: "The new Church is shingled." The shingles referred to as roof covering were doubtless of split cypress or cedar. It is probable that wood shingles continued as roofing until the last quarter of the nineteenth century when shingles of tin were applied as a protection against the possibility of fire from neighboring conflagrations.* Early in the twentieth century (1905) a green glazed tile roof was installed. This continued in place until the tile was replaced by asbestos-cement shingles in 1938-39.
Asbestos-cement shingles were developed by Colonial Williamsburg as a fire-safe substitute for wood shingles. They resemble old weathered wood shingles in appearance and also conform to the building regulations of Williamsburg.
An occasional exception is made permitting the use of wood shingles for small outbuildings in isolated locations. Shingles of cypress were permitted as a roof covering for the steeple, because of the impracticability for using the fragile asbestos-cement ones. Supplementary information on the church and steeple roof is found elsewhere in this report under the subject of "roofing."**
23Dormers. Because of the nature of the building there was no necessity for dormers.
Cornice. The church and tower, each, have a crowning cornice, designed in scale to fit the height and nature of the supporting wall. It is probable that the main cornice had been repaired from time to time during the two hundred and twenty years of its existence.
Drawing of Cornice and Cornice End board (awaiting photostat)
Early in 1929, after Colonial Williamsburg had assumed responsibility for carrying the restoration through to a final conclusion, scaffolding was raised against the outer wall of the church with the express purpose of examining the condition of the cornice and the brickwork of the entire wall.* The cornice was 24 found to be in need of some repairs. The design of the cornice was found to be of such a character that it was considered desirable that it be retained. All repairs and added parts were made to match existing profiles.
That the cornice was of modillion type from the time of first construction is shown by a vestry entry for expenditures made in 1715, namely, to Lewis Delony " ... to 32 foot modillion cornice."*
THE MAIN CORNICE DESCRIBED
The uppermost member of the cornice is a crown molding with a fascia below it. Square modillion brackets support the overhang while a bed molding joins the cornice to the brick wall. The cornice overhang is 16 ½". This is approximately the same as the vertical cornice height and is in conformity with an established rule in architecture, "that the cornice surmounting a wall have its projecture nearly equal to its height." (See accompanying drawing shown at ¼ full size.) Since the architect and student who views the church as restored will raise the question, "Is the cornice original"; we therefore quote the draftsman on the job, Finlay Ferguson, who from firsthand examination on the scaffolding reports that "The cornice is largely original. During its restoration it was patched and extensively repaired." It is essentially original. Paint samples were gotten from crevices at edge of modillion brackets.** These color specimens were used in determining the paint used for woodwork on the church exterior.
25MAIN CORNICE END BOARDS
The cornice end boards had beer. removed in the 1905 restoration. They were then replaced by an unauthentic "cornice return" at the lower roof angle of all gables. Two early photographs, taken before 1900 were of assistance in reconstructing the end boards. Their profile could be identified and reconstructed with the aid of end boards found elsewhere in Virginia, which constituted common practice.
TOWER CORNICE SUITED TO ITS PURPOSE AS ABSE EDGE TO THE STEEPLE
The tower cornice profile differs from main cornice in minor details. Its overhang is the same as the main church cornice overhang. The fascia beneath the "crown" is greater, apparently because its profile is a base to the rise of steeple above it. Its purpose called for a special treatment. It is also ornamented with block modillions, spaced approximately 12 1/8 inches on center. A profile of this cornice is shown in comparison with the eaves profile of the main church.
The cornice was determined to be (in parts) a survival of the old and original cornice. No precedent was rewired for its re-conditioning although local cornices were in the mind of the designer as profiles were developed. Repairs were made to most of the upper corona and new blocking was installed "as a support for the present lookout," Heavy lead-coated copper flashing was applied to the slog above the cornice overhang, (See accompanying drawing for the complete profile of cornice.)
GUTTERS AND LEADER
Gutters for conducting rain water from the roof to the ground existed in place when the restoration of the church was undertaken. It was recalled that eaves gutters were rarely used during the eighteenth century and that "base of the wall" brick gutters, as at the Palace, were more satisfactory and desirable. For these 26 reasons, the existing gutters were discarded and sold as old iron.
There has long existed the question, "were cornice-edge gutters of eighteenth century usage?" That they did exist is shown by a Virginia Gazette advertisement:*
"At the Lead Manufactory, behind the Church, may be had all sorts of sheet lead, pipes for conveying water from the tops of houses, cisterns ... etc.
Kidd & Kendall.
PRECEDENT FOR THE INSTALLATION OF BRICK "BASE OF WALL" GUTTERS
Ever since brick (base of wall) drains, or gutters were discovered as a part of the old brick construction of the Palace and at the Wren Building of the College of William and Mary, it has become customary to adopt similar gutters for buildings of the restored area.** In exceptional instances eaves gutters are employed unauthentically, as when gutters discharge water against an existing building, as in the case of the Pasteur-Galt rear roof, adjoining the Scrivener house, and with roofs over doorways.
Exterior walls of the church and tower are of brick, not all constructed at the sane time. The oldest part of the church has brickwork.
27Windows.
Early records testify to the Latin cross shape of the church as it was built by the vestry in 1715.* A record, recently found, enumerates building materials purchased for a church under construction, and specifically refers "To 8 sash window frames and sashes to them." This number of windows would have been required for a church in the form of a cross with each of its four arms fitted with one of the windows at the two sides of each projection. The arch headed windows were doubled in number when the church was finally completed. The nave of the church, we will recall, was lengthened by 22'-0" by Governor Spotswood. The chancel was again lengthened by 25'-0" in 1752. The triple arched treatment given to the nave and chancel walls followed the two changes made to the nave and chancel. The arched window width as measured today is: 4'-11".** The over-all height of the window opening is slightly less than 10'-0". This ratio of width to height (2 to 1) is of interest since the "rule of thumb" of mason-builders of the eighteenth century was "to make the height of windows twice the over-all width." This same ratio was applied at the 1769 courthouse on Market Square.
28CONDITION OF WINDOW FRAMES AND SASH
An inspection of window frames of the church by the architects during September, 1938 led to the following notes:
- Window frames of the church were all considered old but in need of varying repairs.
- Most of the sash was found to be new, other sash needed repairs or renewal of parts.
- The brick moulding surround the window frames was of a late character; it was therefore removed and a mold of appropriate profile was put in place of the one that was scrapped.
New window sills were required for all of the large arch-headed windows. When the restoration was carried out, cast iron sills were found in place. New wood sills, with a molded face, were substituted. Those, in form, were a modification of the window sills of the Ludwell Paradise House on Duke of Gloucester Street.
The great round windows of the South, East and North gables were found on inspection to have old frames. The sash was repaired in parts or largely renewed. New sash were made for the three round (Roses windows. The details of muntin bars and sash for the round windows followed original parts, salvaged from a window discovered in a Williamsburg basement, also from fragments of sash found in place.
The East window, it will be recalled had been removed and filled with stained glass around 1900, as a memorial to John Page who in the seventeenth century donated the land on which Bruton churchyard is located.*
29The small bulls-eye window in the upper part of the North, East and South gables had old frames, in need of repair. New sash was added with the same wide muntin bar as for the large rondels.
In the tower, old window frames were revealed beneath the 1903 restoration. The profile of these old molded frames were followed in the renewal of parts required to receive glazed sash.
MISCELLANEOUS NOTES CONCERNING WINDOWS
The replacement of louvered window openings by sash to match other windows of the church was based upon the discovery of parts of old sash where the late louvers were placed.* Louvered openings in the upper part of the steeple were retained since they are thought to have existed continually in the belfry from the evidence of early drawings. The tower appears to have had louvered opening below the cornice for a century or more. They are shown in the Millington drawing of the 1830s, and in several drawings and photographs of the following hundred years.
ROUND WINDOWS OF GABLE ENDS
The large windows of Bruton are 4 lights wide and 8 lights high up to the springing level of the arch. Within the arch there are 6 lights. No borrowed precedent was necessary for restoring these windows since old and original profiles were from the church itself. A detail of window iambs, with double face molded casing on the outside and single molded trim within, accompanies this account.
Windows installed in the tower are slightly smaller in scale and are three lights wide and six lights high to the impost. There are four lights in the arch of tower.
30The great circular windows were restored with their original triple division of the circle produced by the two vertical mullions and the areas subdivided into rectangles of approximately the size of the window glass within the arched windows.
Since some of the windows were new, it was thought desirable to salvage all of the old glass and to reuse it. New glass was mixed with old panes so as to retain the appearance of age that had been acquired by the windows.
In October (21) 1938 William Perry recommended the removal of all shutters then in place "as historically incorrect,"* It was further urged that Venetian blinds replace the shutters as a means for controlling the intense sunlight. After discussion it was decided not to make use of Venetian blinds because of the thought that they would conceal from view, the window sash and muntin bars. It was later on decided to make use of fabric curtains that could be drawn across the window when necessary.
SHUTTERS USED IN VIRGINIA EARLY IN EIGHTEENTH CENTURY
A word should be added concerning the use of shutters in Bruton Church. Our earliest record of their appearance on the church is in the decade between 1870 and 1880. There is, however, a reference to shutters having been installed for windows of Straton Major Church in 1733,** It has been observed that outside shutters are less frequently used with brick buildings of the colonial era, 31 than with buildings of wood frame.* Shutters on the inside the windows of such buildings are of fairly common occurrence as for example, at the Capitol and the Palace. In both instances there were record of evidences for such use of shutters.
BASEMENT WALL
Brickwork of foundation wall of Bruton was laid in Flemish bond, differing from the basement wall bond of the church tower. The reader is referred to an analysis of brickwork of the church included elsewhere in this report.
The church wall, below the water table measured 2'-7 ½" from outer face to inner plastered surface. The nature of the of the footings can be gleaned from the illustration of excavations made in the basement of Colonial Williamsburg when the enlargement of basement space was in progress, (1938, 1939). A detail of this board is shown as a part of the detail of the Main Cornice.
CORNER BOARDS
The end board that received the main cornice moldings is illustrated and described under that subject.
END BOARDS
There are no corner boards on the church, due to its brick. The corner boards on the steeple base are discussed under "Tower."
32The basement wall was patched and strengthened where weaknesses were discovered. The condition of wall footings was reported as sound in general.*
The basement space was considered to be a gradual addition to the church, resulting from needs for various uses. The provision of rooms for the choir, storage of robes and furniture and space consuming needs of a furnace room were mostly of late date. No detailed discussion of the basement changes will be included, excepting as they concern the structure of the church.
BULKHEAD
There is no bulkhead on this elevation. The modern bulkhead added as a convenient entrance to the basement is covered by our notes on North Elevation.
CHIMNEY
There is no chimney on this elevation. Since heating of the church was an innovation of the nineteenth century, chimneys were recognized as unauthentic. See North Elevation, also the account of heating. During the period when stoves were used, terra cotta chimneys were visible at the roof ridge above the chancel, transepts and nave of the church.
BARGE BOARDS
The barge boards that border the roof edge of the gable is new, its width was determined by the size of the cornice crown mold. It consists of a board 6 ½" in width at the lower level and 5 ¼" at the peak of gable. It has a ¾" beaded edge at side toward the brickwork and a 1 ½" molding at the juncture between the barge board and the shingled edge.
33PORCH
There is no porch on this elevation. In England some churches were entered by way of a projecting side porch, a feature that is generally absent in Virginia. However, side entrances were common.
SOUTH DOORWAY
Photographs of the 1870s show a square headed doorway beneath the large rose window of the south gable.* This was changed to a round arched doorway on the basis of brick evidence found on the inner side of the north transept entrance. The door frames of both the north and south side are new. They follow in their profiles, the old doorway with trim at the west end of the church. This doorway continued in sound condition because of its protected location within the church tower. Because of the original and unaltered character of this door, a detail showing its frame and moldings is included with this report. It became the model for the other double doors of the north and south transepts and for the new outer west doorway to the tower.
MAIN DOORWAYS DESCRIBED
The exterior door casing is "double faced" and is of generous width, appropriate to a wide doorway of public character. Its exterior dimension is 7" wide. The interior trim has a single face between the outer molding and the inner quarter round. Its width is 6 ¼". The solid pine door jamb of the original door frame measures 6 ½" x 7". The paneled double doors are 1 ¾" in thickness. Each door has on its separate leaves -- four raised panels, facing in both outwardly and in the direction of the church 34 interior. The tympanum above the doors is paneled as shown. A scaled drawing of the original doorway between tower end church is shown on the accompanying rage. This doorway was precedent for all of the main "bivalve" doorways of transepts and tower.
EAST END DOORWAY
There was a doorway at the east end of the church, as shown on the Millington drawing c. 1834. This doorway appears to have existed there for approximately two hundred years. It served as an entry to the robing room at the rear of the reredos. There was some question as to whether the door should be retained because of its long existence, and as an entry to the crypt. In November 7, 1938 the Vestry requested a decision of Perry, Shaw and Hepburn concerning the fate off this doorway. It was finally decided that the door must go. It was therefore obliterated in the course of carrying out the extensive restoration of the facing of the church, early in 1939.*
ENTRANCE STEPS AT SOUTH ELEVATION
Excavation in front of the south transept, carried out by Colonial Williamsburg during 1938-39 revealed an early grade level that once existed in front of the south entrance. There was indication of steps placed within the present doorway, leading upward to the church floor level. The disappearance of this level and of the inner step was probably found desirable when the present sidewalk grade was established.
35BRICKWORK
DIMENSION INFORMATION
| --of Church, | above water table -- 2'-5" |
| Below water table -- 2'-8 5/8" | |
| --of Tower, | above water table -- 7'-6" |
| Below water table -- 2'-9 ½" |
| ---of Church (south side) | |
| 8 ¾"-9 ¼" x 4 ½"-4 ¾" x 2 5/8"-3" | |
| Mortar joint, average 9/16", some as wide as ¾", oyster shell lime mortar. | |
| Eight brick courses measured from center to center of tooled joint -- 2'-2 3/8". | |
| --of Church Tower | 8 ¼"-8 ¾" x 4 1/8"-4 ¼" x 2 5/8"-2 ¾". |
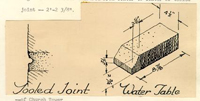 Tooled Joint/Water Table
Tooled Joint/Water Table
Seven courses measured 1'-10 ¼" center to center of tooled joint. There was some evidence of repointing. The brick of Tower does not continue brick pointing of church. Churchyard wall bricks average, approximately, 8 7/7" x 4 ¼" x 3 ¼".
WEST ELEVATION
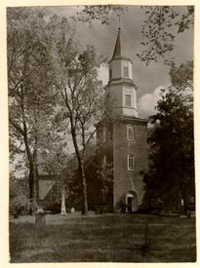 VIEW OF CHURCH FROM THE NORTH, SHOWING THE TOWER AS RESTORED IN 1938, 1939.
VIEW OF CHURCH FROM THE NORTH, SHOWING THE TOWER AS RESTORED IN 1938, 1939.
The church tower dominates the west elevation, rising to a height of approximately 100 feet. It must, at one time have been the dominating landmark of Williamsburg. Discussion of the tower, with its steeple is given under the subject of "tower," elsewhere in this report.
The parts of the church seen from the west, such a s end boards, transept cornice, barge boards, brickwork, etc., are found under North Elevation, with the exception of brickwork of tower. For this subject see the brickwork chart included as an illustration.
There is no documentary statement among the church records to indicate that the base of the toner was contemporary with the church as built in 1715. There is rather substantial evidence to show that the tower was built from the round upwards in 1769 as advertised 37 in the Gazette of that time. Had the tower been built as a part of the church then the separate walls of church and tower would not have been necessary. As mentioned in our account of the tower, the term steeple (in the eighteenth century) meant the base and its superstructure.
NORTH ELEVATION
Photo to follow
BRUTON PARISH CHURCH AS SEEN FROM THE CHURCHYARD SHOWING THE APPEARANCE OF THE BUILDING BEFORE ITS SECOND RESTORATION IN 1938, 1939. THE NORTH ELEVATION. AT LEFT IS ENCUMBERED WITH ITS "UNHISTORIC" SHUTTERS AND LOUVERED WINDOWS OF THE TOWER.
The north facade of Bruton Church is an exact duplicate of the south side, excepting for the late chimney and bulkhead that appear on the north side. An examination of the building on the site reveals slightly darker brickwork at the base of the building and (seemingly) better preserved brickwork along the entire north wall. The location of the church, at the corner of the yard and adjoining Duke of Gloucester Street on the South and Palace Green on the East, gave it prominence as a secondary entry through the north transept. It was also the door most closely related to the graveyard.
39The notes immediately following, for the north side are a direct transcription from notes made by Finlay Ferguson as a preliminary summary of what was done to the church in the way of restoring and preserving its structure.
WINDOWS
Frames old, repaired, some sash new and made to match some old repaired parts.
Brick moldings surrounding the window frame is new, restored to colonial detail. The sills of all windows are new, patterned after eighteenth century examples. [See North Elevation for precedent.]
RONDEL NORTH TRANSEPT
The frame is largely old; antique sash members were duplicated in patched parts.
CORNICE
This was largely original in character if not in reality. The cornice seemed correct in design excepting that the wide spacing of modillions was questioned by the architects. Paint sample for exterior paint was derived from crevices under the cornice overhang.*
END BOARDS
The end boards are new, based on Virginia colonial design.
SMALL BULL'S EYE WINDOW
The round windows in upper part of gable are new, but they duplicate existing sash and frames found in place. The openings, surrounded by rubbed bricks were repaired.
NORTH TRANSEPT DOORWAY
This doorway gave evidence in its brickwork for the restored round arched head, as opposed to the flat door head shown on early photographs and drawings.
The door frame is new, to detail of the antique doorway at the nave entrance. The door with four panels in each leaf is precedented by the door in tower to nave.
40BRICKWORK
Brickwork of the north elevation is all original; however, patched and strengthened.
TOWER WINDOWS
The tower windows, below the cornice level are new, to detail of church windows but at a smaller scale. The tower cornice resembles the cornice of church but at a reduced scale.
EAST ELEVATION
 BRUTON CHURCH AT EAST END SHOWING AN OUTSIDE (UNAUTHENTIC) ENTRANCE TO THE EAST "GALLERY." NOTE PUTLOCK HOLD USED TO SUPPORT SCAFFOLDING DURING CONSTRUCTION. THIS ILLUSTRATION WAS MADE BY THOMAS MILLINGTON, 1834.
BRUTON CHURCH AT EAST END SHOWING AN OUTSIDE (UNAUTHENTIC) ENTRANCE TO THE EAST "GALLERY." NOTE PUTLOCK HOLD USED TO SUPPORT SCAFFOLDING DURING CONSTRUCTION. THIS ILLUSTRATION WAS MADE BY THOMAS MILLINGTON, 1834.
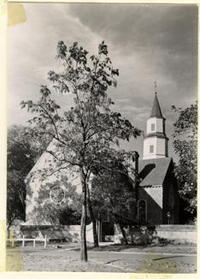 VIEW OF BRUTON PARISH CHURCH FROM THE NORTH-EAST, AS IT WAS RESTORED. THE CHIMNEY AT CENTER IS AN UNAUTHENTIC ADDITION MADE DURING THE LATE NINETEENTH CENTURY WHEN A FURNACE FOR HEATING THE CHURCH WAS INSTALLED.
VIEW OF BRUTON PARISH CHURCH FROM THE NORTH-EAST, AS IT WAS RESTORED. THE CHIMNEY AT CENTER IS AN UNAUTHENTIC ADDITION MADE DURING THE LATE NINETEENTH CENTURY WHEN A FURNACE FOR HEATING THE CHURCH WAS INSTALLED.
Evidence that this stairway was replaced by an interior stair was found under the plaster at the east end of the church.
CORNICE
The cornice of the north and south wings are a continuation of the main cornice discussed under South Elevation.
GUTTER AND LEADERS
There are no gutters or leaders on the East Elevation at chancel gable. There are "base of the wall" brick gutters at the sides of the transepts. The nature of these gutters is discussed and illustrated under "brickwork" of the South Elevation.
WALL SURFACE
The wall surface of the east end of church is of brick laid in Flemish bond. The glazed headers of this elevation are well preserved and produce a pronounced pattern. The headers are laid over one another with regularity up to the base of the upper gable, within the gable end the header arrangement is without regularity. An account of brickwork for the church is given under the heading, "South Elevation." Discussion of the tower facing appears under the subject "Tower."
DOOR
The east doorway of 1848 is discussed under "General Remarks." The removal of the door and frame was debated by the architects during 1938 and finally revved in 1939 by Colonial Williamsburg. The opening was bricked up with use of old brick of similar color and texture.
WINDOWS
The circular window of this (East) elevation is an authentic replica of an old and existing window, removed when the John Page Memorial window was added to the church early in the nineteenth 20th century. The outer dimension of the wheel sash is 7'-1". A new window replaced the old one removed. However, the heavy bars and the window pattern were duplicated in the reproduction.
It should be noted that the east circular window differs from 43 the two rose windows of the north and south transepts. The East one has a 2 3/16" mullion at the center, extending vertically and horizontally. The North and South examples have two heavy vertical mullions that divide the window into three areas of glass. The center part has sash that operates.
The two arch headed windows of the north and south transepts as seen on this elevation are discussed under the heading "South Elevation" -- windows.
SHUTTERS
There are no shutters on this restored elevation. See an account of the "unhistoric" shutters under South Elevation
BASEMENT WALL
The basement wall of the East Elevation is a continuation of the wall of the south elevation, to which the reader of this report is referred.
BULKHEAD AND CHIMNEY
Both the bulkhead and chimney are viewed from the northeast angle. They are both additions made for convenience. A discussion of their history is given under North Elevation.
BARGE BOARDS
The barge boards of the east gable are new, following in their design typical barge boards of the eighteenth century. Precedent for similar barge boards are found on contemporary gabled ended brick buildings such as the Warburton House. The width of the boards vary from 6 ½" at the cornice level to 5 ¼" at the peak. The molded treatment of the barge boards is discussed under South Elevation.
END BOARDS
There are no corner boards. End boards, as terminals to the main cornice are treated under the heading of "Cornice," South Elevation.
GENERAL REMARKS
The facade of the church, facing Palace Green has been returned to its precise appearance of the eighteenth century. Its brickwork 44 was least disturbed by repairs. Its (The East facade) window based on a measured drawing is the same that was installed when the East addition was made in 1752.
ROOF, ROOF STRUCTURE, ROOF SURFACE
The church roof has gable ends facing toward the four points of the compass. The tower of the church, built in 1769 is located against the west gable end. The roof is moderately sloped with a pitch of 46 degrees, supported within on a typical eighteenth century framed truss, with one inch sheathed boarding and topped by asbestos shingles.
Early in 1939 after Colonial. Williamsburg, Inc. had been engaged to complete the restoration of the church the Architectural Department made a thorough investigation of the roof structure in order to determine its condition and to find out whether or not it was structurally safe.
The Colonial Williamsburg architects were assisted in the examination by Herbert S. Cleverdon, consulting engineer of Boston. An account of the roof structure was subsequently prepared by Mr. Cleverdon who described the roof as "made up of twelve free standing trusses" and four additional trusses built in at each of the four gable ends. There were sixteen in all. "All of these trusses," he continues, "are statically indeterminate. The bottom 46 chords support the ceiling framing while the top chords directly support the heavy roof purlins. The original purlins were mortised and tenoned to the top chords of the trusses and due to the deflection of the rafters intermediate purlins were added. These later purlins are secured to the trusses by toe nailing only. The rafters, on the other hand, are mortised and tenoned to the old purlins and lay directly on the new purlins. At the cornice the rafters bear on a plank, supported on the outer ends of the ceiling joists."
The condition of the structure was next determined. Much of the planking that sheathed the roof was found to be in poor condition. At the valleys the framing seemed to have been affected by water leakage and areas of rot were discovered. It was evident that the valley supports had sagged from time to time and various methods were improvised to prevent further sagging. This haphazard treatment resulted in an indiscriminate framing which, it was apparent, did not serve its purpose satisfactorily.
47The ends of the trusses next to the chimney had been cut off when the chimney was erected, late in the nineteenth century. Ties were used which, while correct theoretically, were poorly constructed. The trusses at the transepts were found to be double and have different slopes for the top chords. The lower truss member does not have its top chord braced from any source.
The ceiling framing had 3" x 12" joists running parallel with the trusses, framed into girders and bearing on the wall plate. The girders, in turn, frame into the bottom chord of the trusses with mortise and tenon joints.
RECOMMENDED REPAIRS
What was done to put the roof in good condition is summarized by Mr, Cleverdon in which he says that the reconstruction of the roof includes repairs and resurfacing the roof with Mohawk (asbestos - cement) shingles, replacing the existing Ludowici tile. The new roof meant a slight reduction of the dead load.
At the rear of the building in the attic, room space was provided for the organ chamber and its necessary equipment. Mr. Miller of the Aeolian-Skinner Company was called in and furnished information on the required provision for space and loads. These were met by strengthening construction in designated places.
Mr. Cleverdon reported finding the roof and attic well framed and capable of safely supporting the weights that will be imposed thereon. The installation of the organ alone, called for reinforcements.
The church tower and steeple were also inspected by the 48 architects and engineers. A very substantial system of framing was found within the steeple. All load supporting members rest on the heavy tower walls and all of the framing parts are amply braced, also all lumber is in a good state of preservation.
There was a single recommendation by Mr. Cleverdon concerning the tower framing. "The spire pole and weather vane support" he said "had been spliced at some former time." This splice was found in poor condition so that a new splice was recommended.
As for the roof of the church, so also here, the roof plank was found in need of replacement.*
These recommendations of the engineers were approved and carried out under direction of the Restoration architects.**
While carrying out the structural repairs considerable thoughts and discussion was devoted to the covering of the roof.*** There was argument in favor of title and of asbestos cement, generally adapted far dwellings and lesser buildings. Mr. W. G. Perry favored shingle tile as manufactured by the Ludowici-Celadon Company because of its known permanence. Tile, he argued is "a definitely attractive and lasting material, while the asbestos cement is less so, in that it would be classified as possibly semi-permanent; that the Mohawk shingles, as developed by Colonial Williamsburg are justified in their use on a story-and-a-half house. 49 "It is in their favor" he added "that they cost less than tile, also that when weathered their appearance is entirely satisfactory. By aging they clearly resemble wood shingles, especially in the thickness of their butts"..."Their use is correct," continues Mr. Perry, "in cases where the roof is close to the eye; but cornices of the Capitol, Wren Building, Brafferton, and the President's House axe much higher and their roofing material is more remote from the eye" ..."Shaw, Hepburn and I agree that the Ludowici tile are most satisfactory in these location" and therefore favor their adoption.*
It will be recalled that the use of tile had been previously used as a roofing material, but in a strong green shade and not in the shingle form. This was in 1905 when the church was restored under direction of Dr. W. A. R. Goodwin, with assistance from the architect J. Stewart Barney.
It was after several weeks of consideration that the arguments in favor of the Mohawk shingles won out. This was decided on March 3, 1939, when the Williamsburg asbestos shingle was voted as most appropriate for use on Bruton Church, rather than the tile.**
It was a foregone conclusion that the shingling of the steeple would present difficulties for the workmen if either tile or asbestos cement were used. The office of the City Manager was appealed to 50 for permission to use split wood shingles.* The office tacitly agreed that wood shingles could be applied as roofing surface to the steeple.
THE CHURCH TOWER
Including a belfry and the late addition of its clock.
GENERAL ACCOUNT OF VIRGINIA CHURCH TOWERS
The greater number of Virginia parish churches were without towers. Where towers do exist they were, as a rule, additions made after the church was built and at a time when the church community had expanded. New church towers, it has been observed, were built on the outside and almost invariably at the west end. That Bruton Tower is an addition can be seen by its having four walls independent of the west end wall of the church. (See plan of church and double wall between tower and church interior). There was an architectural rule that the tower and spire together were built, in height, equal to the entire length of the building. This axiom appears to have been followed in the design of Bruton. The tower was not intended as an ornament but it served a useful community purpose; namely, as a bell tower to call the congregation together; also, its interior, at ground level, became a vestibule or porch leading into the church.
The bell of Bruton, which both struck the hours "with silvery sound" and called the congregation to church, bears the inscription: "The gift of James Tarpley in Bruton Parish, 1761." It has been spoken of as the "Liberty Bell of the South" since it rang out to proclaim the passage of the Declaration of Rights in the House of Burgesses on May 15, 1776. It rang as the Union Jack was hauled down from the Capitol; it rang the surrender of Cornwallis at Yorktown; and it celebrated the peace with Great Britain, proclaimed at Williamsburg, May 1, 1783.
52CHURCHES WITH TOWERS ARE FEW IN NUMBER
Colonial Churches of Virginia with towers are in the minority and include the early Jamestown Church; St. Lukes in Isle of Wight County; Bruton; also St. Peters in New Kent County. It is probable that all of these were built subsequent to the main church construction. The Bruton Belfry was erected in 1769, over a half century after the completion of the church. Its precise date is recorded in a Virginia Gazette advertisement, December 22, 1768, calling for proposals from local builders:
"To let on Wednesday 4th of January next [1769] if fair: otherwise the next fair day, the building of a steeple in Williamsburg to Williamsburg Church. All gentlemen that intend to undertake are desired to attend that day at the church with proper plans and report estimate to each plan.
John Pierce and William Eaton
Church Wardens.
There is another reference to the building of the tower in a letter from Ann Blair, sister of the Rev. John Blair, to her friend Martha Braxton, dated 1769: "They are building a steeple to our church; the Door's for that reason are open every day; and scarce an evening but we are entertained with the performances of Felton's, Handel's,...etc.
There has been a supposition that the tower was built of old brick, salvaged from the earlier Bruton Church of 1683.* The theory that old brick had been used was finally laid at rest when in 1939, a comparison was made of brick of the tower wall and brick 53 excavated at the site of the older church.* There is an implication in the agreement that an earlier tower had been replaced.
The possibility for the tower having once served as an open porch with unglazed window openings, somewhat similar to the "stump tower" of St. Peters in New Kent, was also examined for evidence of alteration to the tower suggesting such a vestibule but none was found.** This supposition had some basis in the existence of a step up from the tower floor level into the church.
The Duke of Gloucester entrance to the churchyard is convenient to the south transept doorway, but is distant from the traditional west entrance through the tower. The question arises, was the principal entrance to the churchyard and the church at one time through a gateway, approximately 40 feet to the west so as to permit a direct entrance to the tower doorway? It will be recalled that in 1840, in a spirit of innovation, the congregation authorized the building of a partition across the nave to the west of the transept, making the south doorway a main entry, while the part of the nave thus cut off was used as a Sunday School room. The tower thus isolated, was converted to use of a coal bin. An old photograph (1892) shows the nineteenth century decline in the importance of the tower including a fenced off area adjoining the tower for a service yard.
The building of the steeple for Bruton was not without opposition by some of the practical minded townspeople who looked upon 54 the new spire as a "mere bauble" and an extravagance. A correspondent wrote to the Virginia Gazette, February 15, 1770 to ask the following question:
"Would it not be more eligible, ye Brutonians, and would ye not with more cheerfulness pay the assessment, to have money raised ...to mend the streets of Williamsburg, and the roads to the College and Capitol Landing (which are very much in want of repair) than to be taxed to pay for a STEEPLE, which is much about as like one as the Emperor of Morocco's pigeon house, or the thing upon the Turkish Mosques which they call a minaret, where a fellow knocks upon a piece of wood with a mallet to call the Mussulmen to prayer."*
Since the tower was built in 1769, it is of some interest to note the similarity of brickwork and other details, as of the tower compared with contemporary buildings. The old court house was built during the same year 1769. There is one detail of common similarity in the use of glazed headers surrounding the arched openings of the tower and arched windows of the court house. Both have alternate glazed headers ...etc. that start at the spring of the arches, etc. There is an additional supposed likeness in the color of brickwork, since a red color predominate in both, rather than the lighter range of colors of the church itself.
There were three building projects of considerable importance to the city of Williamsburg going on at just about the same time. These three buildings are listed in the order of their construction:
- 1.Bruton Parish Church Tower, advertised for bids for the building of a steeple, in the Virginia Gazette as due January 4, 1769.
- 2.The Old Court House, advertised in the Virginia Gazette for an undertaker for a new court house ...on Palace Green, March 23, 1769.
- 55
- 3.In November 1769, an Act was passed by the General Assembly at the Capitol, for the establishment of the Hospital at Williamsburg. A plan for this hospital, dated April 9, 1770 was furnished by the Philadelphia architect Robert Smith.
Since Robert smith, had become known as an architect of churches and is credited with the design of the steeple of Christ Church in Philadelphia, it is natural that we raise the question: "Could Smith, while engaged in the construction of the hospital, given advice to the church building committee in the design of their tower?
56In November 1930 during the restoration the recently appointed Rector, Mr. Frank Craighill raised the question, "what is to be done with the tower?" having in mind its interior treatment to make it accord with the restored church. There was thought of leaving it in its existing state. The vestry favored a reconditioning of the tower interior but had no concrete suggestions of what could be done to it that would add to its authenticity. Mr. D. W. Davis, chairman of the vestry Building Committee send a communication to Perry, Shaw and Hepburn, begging that consideration be given to this part of the church. "Those of us who have known Bruton these many years have become accustomed to the rawness of the tower, but visitors are likely to feel that it is cold and unattractive."
A restudy of tower information was authorized by Colonial Williamsburg in which all of the collected historical and archaeological data concerning the appearance and use of the tower in colonial times were reviewed.
When the complete restoration of the church was assumed by Colonial Williamsburg, January 1, 1939, the treatment of the tower was added to the work schedule, and included the addition of windows, the whitewashing of walls, provision for coat hangers, the addition of a bench and a storage compartment for chairs.
THE STEEPLE CLOCK
THE CLOCK IS NOT KNOWN TO HAVE BEEN IN THE ORIGINAL CHURCH STEEPEL
The long existence of a clock in the church steeple, naturally suggested to some members of the Vestry that the clock should be 57 retained as an external feature of the belfry.* The architects on the other hand expressed the attitude that the clock face should be eliminated since it was historically not a feature of the old church. As was pointed out by Mr. Kendrew, at a meeting of the Vestry (April 24, 1939, that the greater number of churches of Virginia do not have clocks in either gable or tower. He suggested that the clock face be eliminated so that the steeple would be outwardly authentic and that the eighteenth century clock works be retained and made to operate so as to strike the hour and half hours. This proposal was prompted by an attitude of sympathy for the point of view of the Vestry and by the desire of not sacrificing the eighteenth century appearance of the steeple and at the same time acceding to the desire of some to perpetuate the association of the clock with the church of the nineteenth century. In a series of letters exchanged by the representatives of the church and the reluctant and historically careful architects, the vestry made the point, that the clock face had been on the tower almost one hundred years (from the year 140.) which was a long time, and that it be retained for its associations and for sentiment.
In the end, the architects were supported in their insistence on authenticity and the external clock face was eliminated. The clock itself has been retained in the tower but was not made to 58 operate, and to strike the hours beyond a few months. The clock works remain in the steeple in a chamber below the topmost louvered part of the spire, where the bell is hung. It has been cased and protected from dust and dampness.* It has NOT 1/11/58 OMB
RESTORATION OF THE STEEPLE
CASING AND STRUCTURE
STRUCTURE OF CHURCH STEEPLE REPAIRED
The church steeple was thoroughly inspected by the architects of Colonial Williamsburg in January 1939 with assistance from Mr. Herbert Cleverdon, Consulting Engineer. The steeple was found to be in sound structural condition excepting the center pole that supported the finial and weather vane. This had deteriorated and so was replaced. The steeple roof was resheathed and surfaced with hand split cypress shingles, permission to use wood shingles on the steeple roof having been obtained from the local authorities.
New cornices, paneling, window frames and numerous other parts were added or renewed at this time. What was done to the tower by way of renovation was almost entirely replacement of old or fragmentary casing by new woodwork, new sash, etc.
It was in the winter of 1938-39 that the church tower was measured, with further study made of evidences that pointed to its original architectural treatment. The steeple structure was found to have been undisturbed by any attached members or structural alteration, so that the general contour of the tower and steeple was recognized as old and authentic. Many photographs and drawings of the tower and steeple bear witness to its unchanged silhouette.
There was a period of almost three quarters of a century during 59 which the steeple way encased in sheet metal, as protection against fire. This was a fortunate circumstance since, beneath the tin, it preserved the traces of moldings and other trim. This tin surface was finally removed during the first restoration of Dr. Goodwin in 1945. On that occasion the steeple was given a casing consisting of two tiers of arches, (eight wood arches at each level), supported by doric pilasters.
MAIN TOWER CORNICE
The cornice at the top of the masonry tower is modillion type, copied in part from the main cornice of the church. The crown molding was abbreviated in its height and the vertical fascia, above the modillions, is somewhat wider than the same detail on Bruton Church. This greater width, and the general design formula appear to have been influenced by the cornice location at the base of a rising spire. Precedent for the cornice as restored can be seen in James Gibbs' A Book of Architecture, published in London, 1728, pl. 24.
There is a repetition of this same cornice, in each case in diminished scale, and without modillions, at the shingled edge of the intermediate and topmost roof. The profiles are correct, according to colonial practice and it appears certain that the architect, J. Stewart Barney (1905) repeated old moldings that he found in place on the tower.
It was this same Barney who was responsible for the applied elaboration of flat arches which have no similar example in any of the Virginia churches of any period. The treatment may be characterized as American carpenter colonial of the decade following 1900. This wood facing remained in place until 1939, when it was removed during the, so called, "second restoration" by Colonial Williamsburg.
60LOUVERS
The tower, when stripped of excrescences, offered a basis for the recovery of most of its details. Evidence for the location of the original louvered openings was observed in the old framing, and the existence of pieces of solid iambs with sloped grooves to receive the louvers. Corner boards were found in place; therefore, their renewal or replacement was a natural step. The random width, beaded edge, flush sheathing survived the surface changes. Vertical walls were restored with boarding of the same kind.
BOLECTION MOLDINGS
Bolection moldings surrounded the louvered openings of the bell chamber and windows of the lower part of the steeple. These repeat "a piece of molding found nailed to the studs at the edge of a window."* The wood sills of these openings were also an authentic repetition of what the tower offered in the way of evidence.
The panels above the window and louvered openings could be reconstructed by traces of applied trim on the existing sheathing.
There is other Virginia precedent for the use of bolection molds, for exterior door casing, namely at Tuckahoe, in Goochland County, where bolection moldings surround the outside doors as trim.
Mr. Ferguson reported on the design origin of the vertical boarding at the base of the spire and its molded cap. It was his impression that the two details were "true replacement" of what had originally existed here and were not designed without fragments found on the tower.
The cavetto molding at the transition point of intermediate roof and the top bell tower is based on handbook details and also is in conformity with what was considered the natural overhanging molding for this location.
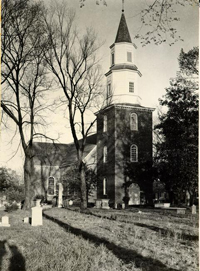 THE TOWER OF BRUTON FROM THE CHURCHYARD. THE ORIGINAL TOWER was ERECTED WITHIN THE SAME YEAR AS THE 1769 COURTHOUSE. THE COLOR OF ITS BRICKWORK AND THE ALTERNATE GLAZED HEADERS THAT SURROUND THE ARCHES TO RESEMBLE THESE DETAILS ON THE COURTHOUSE.
THE TOWER OF BRUTON FROM THE CHURCHYARD. THE ORIGINAL TOWER was ERECTED WITHIN THE SAME YEAR AS THE 1769 COURTHOUSE. THE COLOR OF ITS BRICKWORK AND THE ALTERNATE GLAZED HEADERS THAT SURROUND THE ARCHES TO RESEMBLE THESE DETAILS ON THE COURTHOUSE.
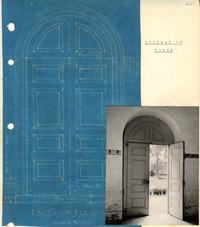 DOORWAY OF TOWER
DOORWAY OF TOWER
INTERIOR VIEW OF THE DOUBLE DOORS INTO THE TOWER FROM THE OUTSIDE. THE DOORS AND FRAME FOLLOW THE DETAILS OF THE ORIGINAL DOORWAY INTO THE CHURCH. NOTE THE LEVEL OF TOWER FLOOR IN RELATION TO THE WATER TABLE POSITION.
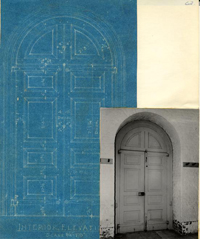 INTERIOR VIEW OF BIVALVE DOORS BETWEEN TOWER AND CHURCH. HINGES AND BAR FASTENERS ARE OLD AND ORIGINAL. THE DOOR IS A REPLACEMENT OF THE ORIGINAL ONE.
INTERIOR VIEW OF BIVALVE DOORS BETWEEN TOWER AND CHURCH. HINGES AND BAR FASTENERS ARE OLD AND ORIGINAL. THE DOOR IS A REPLACEMENT OF THE ORIGINAL ONE.
INTERIOR OF BRUTON PARISH CHURCH
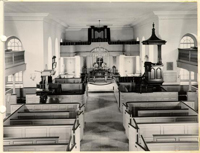 INTERIOR OF BRUTON CHURCH AS RESTORED 1938-39.
INTERIOR OF BRUTON CHURCH AS RESTORED 1938-39.
While few changes had been made to the exterior of Bruton Church, the interior was a favored subject for numerous renovations, and rearrangements. Among the alterations are its balconies added to all of its four wings. The first such balcony was authorized for the south transept wing, and was built by John Halloway, in accordance with a vestry order of December 17, 1720, This gallery was at first a private one, but in 1753, the half nearest the pulpit was "appropriated for use of the College of William and Mary," supposedly for 64 for the seating of its officers and faculty.
The west gallery was next in the order of additions. It was intended specifically for the "Colledge youth," while in 1721 a third new gallery was "built in the south side of the body of the church, from the Gallery already erected in the west end unto the edge of the third window of the nave." This balcony was made to project 6 feet and was "ornamented with banisters" at its edge toward the nave of the church. This projecting gallery along the south wall was extended to the corner of the south transept wing May 9, 1744.
There was still another attempt to swell the seating accommodation, in 1762, when Benjamin Waller, a noted Judge of the colony, was allowed to build, at his own expense, a gallery along the north side of the nave, corresponding to the gallery built on the south side in 1721. When the church interior was stripped of its plaster, the discovery was made of holes in the walls of the nave where these 6' wide projecting balconies were placed. The only remaining location where a gallery could be placed was in the north transept. It too was built, although there is no available record of when it came into existence. It corresponded with the one at the west and its use was intended for colored servants of the parish. It was entered by a stairway from the outside.
Williamsburg grew. in importance as the seat of the colonial capitol; so also did Bruton Parish Church acquire prominence. Even though numerous balcony additions were made, the accommodation of the congregation proved inadequate. As we have seen, the vestry decided to enlarge the church in 1752 with an addition made to the East End of the church, thereby bringing the church to its present inside length of one hundred feet.
65A change of some architectural importance occurred in 1744 when the church floor was raised and the aisles surfaced with Purbeck stone.
The church interior of mid-eighteenth century is described as "symmetrical in form about both of its axes, the chancel and nave being exactly equal in length. There are arched windows in each side of the transept wings. A large circular rose window is set in each gable of the transept and chancel. The main entrance doorway is at the west end of the nave, along with secondary entrances at each end of the transept."*
1840 (June 11)
It was resolved by the Vestry "That Mr. Sheldon be requested to purchase three suitable stoves for the use of the church." Chimneys, mounted on the ridge of the roof were installed at this time and are shown on drawings and photographs of the church until the late 1880s. An even more primitive installation for exhausting smoke from the stoves is reported in 1886 (December 16) when "the wardens were requested to have the ancient stoves replaced in the church and the pipes run through the windows as a temporary arrangement...."**
1840
During the year when stoves were introduced the congregation yielded to what was termed "the spirit of innovation" and recommended drastic alterations that were destined to destroy its interior form and appearance.
Among the changes, a partition was thrown across the nave of the church, just west of the transept. This meant that what was formerly the nave was completely shut off from the transepts and 66 chancel. The room created by the partition was given over to Sunday School use. The altar that formerly stood in a traditional location at the east end, was moved, along with the reredos, and backed up against the partition wall.
There was some vocal opposition to the change and Miss Elizabeth Galt, a parishioner, who was visiting in Brooklyn at the time, wrote Dr. D. D. Galt to inquire "And do tell me, who have been the Goths and the Vandals who have modernized our dear Abbey?"
RENOVATIONS MADE IN 1886
There was a period of twenty-five years, spanning the time of the war when the church declined to a serious state of deterioration. Not until 1886 was there a systematic attempt to look after the physical condition of the church. During that year the foundation and floors were strengthened, the walls plastered and kalsomined, chandeliers added and the pulpit, considered outmoded, was taken down.
GOODWIN RESTORATION OF 1905
EXTENT OF THE FIRST GOODWIN RESTORATION
We now approach the eventful years for Bruton, following 1900. During 1903-1905 an attempt was made by Rev. W. A. R. Goodwin to return the church to its eighteenth century appearance. This was during his first engagement as Rector of Bruton Parish Church, 1903-1909. His primary aim was to undo the violence done to the church in 1840, He undertook to remove the partition wall that separated the church from a Sunday School room. He repaved the aisles and brought the altar back to its traditional position at the east end of the chancel. The inner walls of the church were stripped in some places, revealing the sizes and location of colonial pews. A trace of the original sounding board over the pulpit was disclosed at the southeast corner of the crossing. Wall attachment blocks over the Governor's pew were also discovered. Helpful information was obtained concerning the position and floor slope of galleries in the transepts 67 and nave of the church. It was a time of careful investigation.
The floor surface as we have observed had been changed from time to time, so that its original character was uncertain. It was during the 1905 restoration that two pieces of ancient Purbeck paving were found attached where they had been placed in the original aisle of the church, thereby enabling the architects of that date and again in 193, 1939 to decide upon the aisle width and its precise level. In the east wall of the church, near the southeast angle, there were indications of a door and window that had been bricked up.
FOUNDATION OF THE ORIGINAL EAST WALL DISCOVERED
The foundations of the original east wall were found, that were known to have existed before its enlargement in 1752. This same wall was again brought to light in 1938 when the footings were carefully examined to determine the structural condition of other footings. Repairs are recorded as having been made to the outer wall of the church in 1905, 1906, including the attachment of the transept walls to the framing above the church ceiling with tie rods and S shaped anchors; a structural necessity.
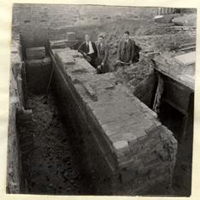 EAST END FOUNDATION OF BRUTON BEFORE ITS ENLARGEMENT IN 1752.
EAST END FOUNDATION OF BRUTON BEFORE ITS ENLARGEMENT IN 1752.
THE PART PLAYED BY ARCHITECT J. STEWART BARNEY IN THE 1905 RESTORATION
This restoration was carried out with the advisory assistance of the architect J. Stewart Barney of New York, 1905, 1906, Barney urged that the utmost care be taken with the restoration so as to attain historical accuracy, and that no evidence of the original church be lost. He asked that all of the original and scattered marble pieces from aisles and chancel paving be collected from the 68 site and from all over Williamsburg, where it had drifted.
His care of artifacts is shown by a recommendation that nothing in the way of bricks, pieces of stone or bits of iron be lost with the rubbish. All such rubbish was carefully inspected before it was removed from the premises.
"Plaster was removed," says Mr. Barney, "not to improve its quality, but to obtain all the information that might be hidden beneath it, such as, the position of blocking for the galleries, staircases, paint on walls, position of old tablets and any other data that would be of use to us."
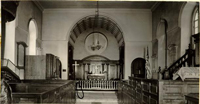 BRUTON CHURCH AS RESTORED DURING 1905, 1906
BRUTON CHURCH AS RESTORED DURING 1905, 1906
THE SOUTH FACE OF CHANCEL WALL is shown as drawing (above) and as photograph below. Condition of walls is clearly shown, also, the difference in brickwork at extreme left (1752 addition) and brickwork surrounding single window, at center of photograph. There was a difference in the brick bond between the original 1715 part and the 1752 addition. The pulpit was built during the early nineteenth century and so was discarded. The plaster cornice was installed prior to the direction of restoration by Colonial Williamsburg and is considered unauthentic.
70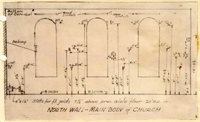 North Wall - Main Body of Church
North Wall - Main Body of Church
NORTH WALL OF THE MAIN BODY OF THE CHURCH is shown above, after the removal of plastering and woodwork. Notes and measurements were made by the Restoration architects of all openings and blocking in the wall. This was in February, 1939. The slope of the west balcony can be clearly seen, also lintels above windows. The photograph at left shows a part of the north transept.
71Floors of pews and at the altar end of the chancel had wood floors, raised one step above the aisles. Aisles were six feet wide and were paved.
How the aisles of nave and chancel were paved was the subject of long discussion and investigation. The decision to surface the aisles with stone was based upon documentary evidence.
May 9, 1744. . . it is ordered that a foundation of brickwork be laid around the Isle to receive the floor; and the Isle be new layd with the same stone. Bruton Parish Church Notes, p. 63.
Mr. W. A. R. Goodwin informed the architects that when the 1905 restoration was carried out, the workmen had discovered a fragment of the old stone floor attached to a base of brick, [as ordered May 9, 1744].
Stone paving survived in the tower room, which, it was thought, was an extension of the stone paving of the church.* Stone brought from England was used frequently as aisle paving for churches of Tidewater Virginia.
Stone of the tower floor was analyzed and declared to be Purbeck marble.
Soon after Colonial Williamsburg undertook the "complete restoration of Bruton," January 1, 1939, drawings were prepared for the church paving and an order placed for quarrying the stone and shipment early in 1939.**
Soon after the shipment of Purbeck stone was received and laid in aisles and chancel. Their size (as paving) was approximately 72 16" x 16", laid with a narrow joint, colored to match the stone.
Purbeck as used at Bruton was also used extensively at the original Capitol and The Palace. It is a white-gray fine grained limestone, found in the south of England and on the Isle of Purbeck, near Corfe Castle. As paving stone it was necessary that its composition be layered and laid on a natural bed.
The shipment of paving stone for Bruton was delayed until gate May, 1939. It had been ordered through James O'Meara, stone contractors.
The flooring within the pew area is largely old (some of the nineteenth century), and was retained, with cleaning and refinishing.
Flooring of the sanctuary and of the balcony was laid as pine flooring, ranging from 4" to 6" in width, long leaf yellow pine, face nailed and finished as were floors of The Palace.
A granolithic floor had been previously laid in back of the reredos at some unknown period. It was not disturbed, except for patching.
In July (21) 1939 Messrs. Kendrew, Perry and Moorehead discussed the question of finishing or treating the stone in order to allay the accumulation of stone dust. It was their final opinion that no finish should be applied; that it should be allowed to age, and in time the dusting would stop.
 INTERIOR OF EIGHTEENTH CENTURY CHURCH, DRAWN BY WILLIAM HOGARTH. DETAILS THAT ARE OF AINTEREST: THE BOX PEWS; HIGH PULPIT, REACHED BY STAIRS; SOUNDING BOARD; CHOIR AND ORGAN IN LOFT; KNEELERS IN FOREGROUND; METHOD OF HANGING TRICORNER HATS ON FACE OF GALLERY.
INTERIOR OF EIGHTEENTH CENTURY CHURCH, DRAWN BY WILLIAM HOGARTH. DETAILS THAT ARE OF AINTEREST: THE BOX PEWS; HIGH PULPIT, REACHED BY STAIRS; SOUNDING BOARD; CHOIR AND ORGAN IN LOFT; KNEELERS IN FOREGROUND; METHOD OF HANGING TRICORNER HATS ON FACE OF GALLERY.
DETAILS OF WEST BALCONY
Stairway to West Balcony showing slope of gallery, also columns that were considered late and unauthentic.
The old and original west balcony. Note the benches with sloped backs. These benches served as the model for intermediate seating within the pew enclosures of the nave of church. The bracket shown at right is a detail of old iron braces that strengthened the long railing at front of gallery.
THE REREDOS OF BRUTON CHURCH
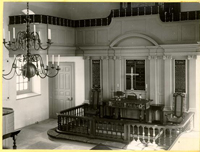 REREDOS AS RESTORED, AS A SCREEN, BEHIND THE ALTAR
REREDOS AS RESTORED, AS A SCREEN, BEHIND THE ALTAR
THE REREDOS IS AN ACCURATE RESTORATION
The reredos of Bruton is considered to be accurately restored. Some of its moldings are old and original, and two carved oak Ionic capitals and a part of a pilaster shaft showing the fluting served as a pattern for the making of new parts.
There are two versions of the reredos revealed by early photographs, both of which may have been subjected to some modification.
Scheme No. 1 is from the church before its 1905 restoration. It had six ionic pilasters that support an entablature and curved
75
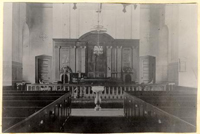 INTERIOR. OF BRUTON (BEFORE 1900) SHOWING REREDOS PLACED AGAINST WALL, WEST OF TRANSEPT. A SUNDAY SCHOOL ROOM WAS IN SPACE PREVIOUSLY OCCUPIED BY NAVE.
INTERIOR. OF BRUTON (BEFORE 1900) SHOWING REREDOS PLACED AGAINST WALL, WEST OF TRANSEPT. A SUNDAY SCHOOL ROOM WAS IN SPACE PREVIOUSLY OCCUPIED BY NAVE.
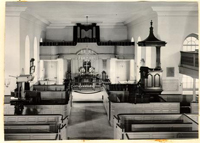 INTERIOR OF CHURCH AFTER ITS RESTORATION 1938, 1939. THE REREDOS IS RETURNED TO ITS TRADITIONAL LOCATION.
76
pediment over the two pilasters that flank the paneling at center. The design formula is essentially the same as for the restored reredos. In other words, the screen above the altar as, shown in the pre-1905 photograph was considered a relic of the old Bruton Church of the eighteenth century and its duplication by the architects, 193, 1939 was a logical decision.
INTERIOR OF CHURCH AFTER ITS RESTORATION 1938, 1939. THE REREDOS IS RETURNED TO ITS TRADITIONAL LOCATION.
76
pediment over the two pilasters that flank the paneling at center. The design formula is essentially the same as for the restored reredos. In other words, the screen above the altar as, shown in the pre-1905 photograph was considered a relic of the old Bruton Church of the eighteenth century and its duplication by the architects, 193, 1939 was a logical decision.
Scheme No, 2 shows a modification of the earlier design that includes the addition of a curved fronton above four pilasters and a widening of the overall length of the reredos, and an apparent lowering of the base beneath the pilasters. The 1905 reredos was completely remade by a mill which modified many of its details, such as widening the space between the two center pilasters and making the Ionic caps smaller than for the earlier reredos.
REREDOS
It was observed as an interesting discovery of the architects that the original reredos, if standing today on a level of the nave floor, would partially eclipse the east wheel window. As the east gallery is rebuilt (somewhat forward) it hides the window to an even greater degree. This is because of the elevation of the reredos above the general level of the church.
Because of this, and because the window faces the congregation and creates a glare today, an antique organ which was purchased to represent the original organ was placed against the easterly wall, covering the wheel window.* also footnote
76aToday three Bruton pilaster caps are in existence. (1) Located in the Architectural Research Department in two pieces. Broken into five pieces & reglued - September, 1980. (2) Another in better condition is stored in a crate -- along with the other Bruton woodwork fragments -- in crates of Arch'l Artifact Storage, Piland Warehouse #3 (B1. 33-1, #58). (3) The best example, also stored there, remains in the display case in which it was exhibited at the Court House of 1770 Archaeological Museum from 1933-1973.
CSS (12/16/80)
In restoring the reredos so as to conform with the original character of the design, it was first thought possible that two original Ionic capitals and fragments of pilaster could be incorporated in the restored screen. This intention is confirmed by a letter of the construction supervisor, Elton Holland, who on December 1, 1938 wrote: "Our estimate for the interior restoration of Bruton Parish Church was based upon the supposition that we would reuse two original pilaster caps in the reredos and as noted in the specifications of William Perry. It now seems necessary to fabricate new ones."
It was decided to retain for preservation, an original cap in the Colonial Museum after using it as the model for the carving of six new ones.* Other details of the reredos were subjected to the most exacting scrutiny. A comparison was made of the original carved pilaster caps and the fluted parts with the milled reproductions delivered at the church. By this comparison, wide discrepancies both in carving and in surface execution were revealed. A meeting with a representative of the mill led to corrections and improvements in finish.
Another glazing discrepancy was found in the design of the entablature. This architectural feature as delivered from the mill was compared with early photographs and was found, as built, to have a different panel molding surrounding the commandment tablets. It was then decided to study the detail further. It was then noted that the profile of the reredos cornice as shown on early prints varied from that shown on drawings by the architects. By scaling the photograph and making use of proportional dividers, it was established by comparison with the existing pilasters that the "overall" of the entablature as detailed on the drawings is correct (from the top of 78 the cornice to the bottom of the architrave). The entablature in question turned out to be a true ionic order of the denticulated sort, and, since the pilasters are Ionic, it was felt that the order should be correctly used. The form of the parts and their moldings were carefully checked with details from early eighteenth century handbooks, to be certain of the correctness of the restored parts.* Approval of the changes and refinements was given by all concerned with the reredos, February 14, 1939.**
The reredos, with advice from Mrs. Nash, was given a painted finish with putty-gray color. The places where tablets were located were painted black.
As with Falls Church, Fairfax County, the Ten Commandments, the Creed and the Lord's Prayer were painted in gold upon portrait canvas in the old manner and placed in panels of the reredos. The wording of these inscriptions accords with the Book of Common Prayer.***
The location of the reredos, approximately 6'-0" from the end wall, permits the placement of a passage and stairs at the rear.
The lettering of the tablets was done in Boston by Ed Silva, under direction of Mr. Perry.
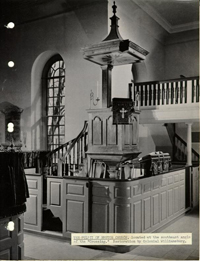 THE PULPIT OF BRUTON CHURCH, located at the southeast angle of the "Crossing." Restoration by Colonial Williamsburg.
THE PULPIT OF BRUTON CHURCH, located at the southeast angle of the "Crossing." Restoration by Colonial Williamsburg.
THE PULPIT AS RESTORED
PULPIT OF EARLY DOCUMENTS
The first mention of a pulpit in Bruton Church is found in an account of work done on the new church during 1715. The item gives the cost of the "Pulpit and Canopy, £ 1.10."*
The McCabe vestry notes of 1744 determined the location of the pulpit "placed in the South-East corner.** The location is again defined by vestry notes of 1753 when it was "Ordered that half the South Gallery, near the pulpit, in the church in Williamsburg, be appropriated to the use of the College of William and Mary."***
It was believed by the architects that the original pulpit of 1715, continued in use within the church until the drastic interior alterations of 1837-40.
"In 1837 the high pews and the stone-paved aisles, the pulpit and the chancel remained unchanged. Before 1838 the whole had passed away."A description of the pulpit before the renovations were made is contained in recollections of one -- Peter T. Powell, a citizen of Williamsburg, born in 1821. In 1904, when aged 83, a deposition was made in order to establish details of the church in its colonial condition. Powell said: "The Pulpit was handsomely carved black walnut, the reading desk was below the pulpit. Mr. Empie [Rector] used to read the services below and as upstairs, while they were singing, to preach."**** 80
This original pulpit was previously recalled and described by Miss Gabriella Galt who wrote in a letter of the 1880s, "The pulpit was at the southeast angle of the church, opposite the Governor's pew. The organ gallery was at the west end of the church, dust over the .entrance to the church a t that end. . .the Pulpit was of mahogany, . . .elevated; a flight of steps led to it. It looked like a bird's nest to my childish fancy."*
In March 2, 1886. . .the pulpit of that date is reported as "taken down and a new reading desk and pulpit supplied." The later disposition of this "new pulpit" caused a mild dissension in the church.
On the 17th day of March, 1891 a well-meaning resolution of the vestry placed the pulpit described as "costly and handsome," in the hands of a "Society of Ladies" who in turn moved it to the "Powder Horn" where it served their meetings. The church in the meantime, found itself without a pulpit, and in 1895 the Reverend W. T. Roberts, rector of Bruton, after a long wait, made up his mind to test the legality of the Vestry gift, acting with legal advice of Mr. R. T. Armistead, a member of the vestry. A struggle ensued between a part of the vestry and the rector "without a pulpit."** The dispute was amicably settled by the pulpits return.
In 1905 the pulpit with its overhanging sounding board was moved to its correct location against the southeast wall. There it remained until the time of the church's second restoration in 1938-39.
81It was hardly to be expected that the pulpit of this date would have had the characteristics of the original eighteenth century one. As a matter of fact it was ponderous and "Victorian" in its proportions. It was therefore found necessary to redesign a replica of what was deemed to be an early eighteenth century pulpit. We quote Mr. William Perry who described the problem as follows: "The new pulpit was a redesign, following the known precedent at Christ Church, Lancaster County, embodying other characteristics taken from designs in contemporary architectural books and existing pulpits in England.* Mr. Singleton P. Moorehead, head designer of the Architectural Department was put in charge of the design.
It was he who supervised the collection of pulpit precedent from colonial Virginia churches and who adapted the design elements thus assembled, to the pulpit at Bruton. Mr. Moorehead also checked and determined the location, the stairs, and the character of its moldings, panelling, fluting of pilasters, with the historical data supplied by the Division of Research and Records, and with the handbook details of the early part of the eighteenth century. It was a time when Queen Anne details were applied as, for example, the heavy round headed panelling of the pulpit exterior. The use that was made of handbook precedent is discussed at length, later on as a part of this report.**
The pulpit, with its walnut finish, its inlaid ceiling, overhanging canopy, sweeping stairway and its refined moldings represents, as restoration, the most ambitious and attractive example of interior 82 furnishing in all of Colonial Williamsburg. It is also a most used subdivision of architecture.*
The pulpit is square in plan, measuring 3'-9" on each side at its greatest dimension. The outer face of the pulpit proper, is 3'-4" in each side.
The pulpit design includes (a) the pedestal base, (b) the pulpit enclosure, (c) the canopy top with a sounding board ceiling. The structure consist of a 5" x 5" center post of wood, which forms the core of the pedestal and carries the weight of the pulpit above. This post is encased with a casing of American Walnut. The hidden support of the hanging canopy was reinforced with steel channels. These form a cantilever bracket, securely hung from the wall.** The canopy (or hood) has a cornice of walnut, and has its cornice moldings broken at the four corners in classical fashion.
Before listing the precedent for the parts of the pulpit, we call the readers attention to the handbook precedent available to the designer.
Betty Langley's City and Country Builder's and Workman's Treasury of Designs contains on Plate CX 11 a square pulpit plan with adjoining stairway. See print of handbook plate opposite page. -Design for sounding board inlay
See also pages 69, 70 of W. Pain's Builder's Companion with illustration of a hood supported by a pilaster, inlaid sounding board, paneled pulpit face and vase shaped pedestal.
83Precedent: Vase shaped pedestal from the two foregoing handbooks.
Panel on facing of pulpit, with arch head is similar to China Dresser panel at Brooke's Bank, Virginia; also doorway panel of Mile Tree, Surry County. The panel moldings repeat the moldings of wall paneling of Bruton; also similar to paneling in the Tayloe House on Nicholson Street.
Pilaster caps (fluted, with birds beak cup) front the Great Room of Wilton on the James.
Cornice profile is a variation of cornice in Weyanoke, Charles City County.
The general scheme of pulpit and stairway is a recall of what was typical for pulpits of the eighteenth century in Virginia, specifically of Christ Church, Lancaster County. Moldings of handrail, top of pew railing, stair nosing, are from that church.
In having the flame-like termination carved, the mill failed to follow closely the drawing that was supplied by Mr. Moorehead, so that a second attempt was made. The termination was described to the mill contractor in the following terms: "Its form: several spiral coils, each of which is well rounded, similar to the individual strands in a hemp cable. Each such coil, or large strand, is divided into smaller round coils, the whole effect being a tapering, flame-like form."*
The reading desk at the minister's pew was made from designs by Perry, Shaw and Hepburn. It was completed and delivered to the church, May, 1939.
Mrs. Nash, Mr. Moorehead and Mr. Thrall, painter of Boston (in charge of interior painting of the church) directed and prepared 84 samples of finish for the walnut pulpit. The pulpit woodwork first received a mild brown stain, followed by a bleach and then waxing coats. This finish was used for the pulpit throughout and its background of walnut paneling, excepting that the floor of the pulpit was given the usual pew floor stain and finish; while the ceiling inlay of varied woods, beneath the hood, were untouched, excepting for the coating of clear shellac, followed by a thorough rubbing.* Stair treads are stained with oil, and waxed as for new floors of pews.
See under Precedent for further data on the design origin of the pulpit.
THE ORGAN OF BRUTON
The historic nature of the original organ of Bruton Parish Church is emphasized by the early and repeated mention of a need for it. On June 29, 1729, Governor Gooch wrote to an unidentified English Lord: ". . .I am prevailed upon by Gentlemen of the Country to Beg the favor of your Lordship to intercede with His Majesty for an organ for our church at Williamsburg. . . .As such gifts my Lord have sometimes been made by royal Bounty to other places in America; the subjects here most humbly presume to hope, that they may have as just a claim,. . .as any people in any part of his Majesty's Dominions."*
In 1741 the interest of Bruton Church in the acquisition of an organ found a place in the Journals of the Virginia Legislature, with the query: "whether an organ, to be bought by the Public, and appropriated to the Use of Divine Service, at the Church where the Seat of Government shall be, will not add greatly to the Harmony of Praise to the Supreme Being?"**
The organ did not follow immediately upon the need, but in the year 1752, an Act was passed by the Assembly authorizing the "purchase of a musical organ, for the use of, and to be placed and kept in the said church. . . ."***
85aRe: Location of Organ see Marcus Whiffen, Public Buildings of Williamsburg page 146 and note #70 on page 218
86LOFT FOR THE ORGAN ORDERED
In November (18) 1755 the organ was finally ordered from London and a distinguished group of Virginians, the Honorable John Blair, Esq., Peyton Randolph, Esq., Benjamin Waller, Esq. and the Honorable Commissary, Thomas Dawson …do agree with a person to build a Loft for an organ in the church in the city of Williamsburg and to set up the same… ."*
In the same year, payment to the renowned Peter Pelham, late of Boston, was authorized for his services as organist.
MENTION OF THE ORGAN BY A TRAVELER
The organ, by virtue of the organist as much as by the quality of the instrument, was to achieve a lasting popularity. There is a journal entry of Alexander Macaulay, February 26, 1783, while visiting Williamsburg. ". . .Theres the Church fam'd for its noble Organ of one hundred tones, touch'd by the modern Orpheus--the inimitable Pelham . . . ."**
It has been deplored by the architects of the Restoration that the records are neither specific nor detailed concerning the location of the "noble organ." It has been supposed, by some, that the loft, referred to in the 1758 document could hardly have been at the east end of the church interior, since, as we have observed elsewhere in this report, it would have obscured the wheel window above the chancel. It is also apparent that the reported ponderous size of the organ would seem to have been out of proportion in a provincial church, such as Bruton was.
The final fate of the organ purchased by authorization of the Assembly in 1752 is not definitely known. It was probably the organ disposed of by sale in April 23, 1835 when it was "Resolved" by the 87 Vestry that "the remains of the old organ be given to Mrs. Galt, to be disposed of in such a manner as she deems proper; the proceeds to be applied to the ornament or improvement of the organ gallery. . ."*
The architects who were responsible for the restoration of the church expressed the desire for the installation of an antique instrument within the church; one that would be as close as possible, a duplication of the 1758 organ, "Such an organ," it was specified, "must be equipped with supplementary modern pipes so as to be adapted to the special use of the twentieth century choir and group singing. Mr. William Perry discovered such an antique organ in England and had it rebuilt and installed in a balcony at the east end of the chancel, above the reredos. In so doing he aroused some opposition since no agreement had been reached among architects and by the Vestry, with respect to the location of the first organ. There was doubt, or rather an absence of proof that the east gallery was proper setting for it.** (copy note)
The so called "Green organ" purchased by Mr. Perry and installed it the East Gallery is an extremely interesting one and probably
88
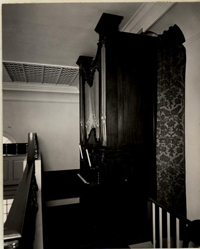 VIEW OF ANTIQUE ORGAN, LOCATED AT CENTER OF THE EAST GALLERY. The organ was designed and built by Samuel Green, London, 1785. Curtains hang at each side, to shield from view, the circular window above the chancel. The ceiling grille above the organ balcony was intended for release of sound from the organ chamber in the attic.
89
resembles the organ type that was brought to the colony after 1755. It was examined by the author of this report to discover its practical usefulness in the church today. This antique organ by Green was cross connected with a second organ, of 1840, placed in the attic above the organ loft. The two are operated by the organist from the organ console which stands near the pulpit, on the south side of the church chancel.
VIEW OF ANTIQUE ORGAN, LOCATED AT CENTER OF THE EAST GALLERY. The organ was designed and built by Samuel Green, London, 1785. Curtains hang at each side, to shield from view, the circular window above the chancel. The ceiling grille above the organ balcony was intended for release of sound from the organ chamber in the attic.
89
resembles the organ type that was brought to the colony after 1755. It was examined by the author of this report to discover its practical usefulness in the church today. This antique organ by Green was cross connected with a second organ, of 1840, placed in the attic above the organ loft. The two are operated by the organist from the organ console which stands near the pulpit, on the south side of the church chancel.
The antique organ bears the name of its maker above the key board, namely:
SAMUEL GREEN
LONDON, 1785.
Its width is 6'-8"; its height, 8'-6".
On each side of the organ, partly to obscure the light from the circular window, and also to form a finish at the edge of the organ, as it joins the wall, there are hung antique damask curtains.
The extension of the balcony above the reredos and the partial enclosure of the organ space by a parapet and curtain wall, made it necessary to provide grille openings in the ceiling and into the sound chamber in the attic. These have been subject to some alteration since the sounds from the 1840 organ are considered to be muffled because of location.*
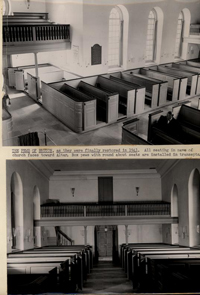 The PEWS OF BRUTON, as they were finally restored in 1941. All seating in nave of church faces toward the Altar. Box pews with round about seats are installed in transepts.
The PEWS OF BRUTON, as they were finally restored in 1941. All seating in nave of church faces toward the Altar. Box pews with round about seats are installed in transepts.
EIGHTEENTH AND TWENTIETH CENTURY PEWS COMPARED
Pews of today differ in their purpose and design from what they were during the eighteenth century. Pews then were reserved for designated families or individuals. Class distinction among Virginians and family ownership of pews have now vanished, making the high backed and exclusive box pew, something of an anachronism.*
Even so practical a matter as heating by use of foot warmers and the elimination of drafts had an influence on the adoption of enclosed pews during colonial times.
None of the pews of Bruton Church are original but are a restoration of old Virginia pews.
The question whether to restore the pews to their authentic eighteenth century appearance or to meet modern congregation practice was debated by the architects and the Vestry over a period of many months. It should be recorded that the architects sought to retain the box pew character throughout the church interior. It was their desire to reconstruct pews that would give the impression of the design of typical old church pews of colonial Virginia. What was finally done, as we shall see, was in fact a compromise in the direction of comfort and increased seating accommodation.
BASIS FOR THE PEW DESING OF BRUTON
The pew design was based upon three sources of information:
- 1.
There were markings within the church of original pew locations. These consisted of wood blocks and markings on the wall as well as traces of partitions and pews 91 found on the floor. The discovery of these artifacts were made, partly during 1905 but chiefly while the 1938, '39 re-restoration was under way.
From these traces it was possible to determine the location and the parts of the old square box pews of pre-Revolutionary days.
- 2.
The recollection of old residents of Williamsburg was taken into account in formulating pew design. Mrs. Letitia Tyler Semple for instance, was said-to recall the old church of 1839, before drastic alterations of 1840 were made. "They were box pews," she said, "and the seat went around the three sides. A door opened from the pew into the aisle, one step higher than the stone flagging of the aisle."
Miss Gabriella Galt has preserved for us glimpses of the church interior of the mid-nineteenth century. "My recollection of the Governor's Pew, as a child, is that it was square with seats extending around three sides. I had to stand on a seat to see what was passing. The sides of pews were high. The chair of state, or throne, had been done away with before my day. I am told it was an elevated seat with a handsome gilded canopy. I do not recollect the inscription on it."* The pulpit location was recalled as on the right hand side of the aisle, entering at the south door.
- 3.A third and most important basis for the pew restoration was Virginia precedent. There were a number of Episcopal Virginia churches of early foundation that had (1938, 1939) original dado paneling, elevated pulpits, altar railing and box pews. Among these are Ware and Abingdon Churches in Gloucester County; Christ Church, Lancaster County; Aquia Church, Stafford County; Christ Church, Alexandria; and St. Mary's White Chapel, Lancaster County.
The architects of Colonial Williamsburg sent two of their staff, Finlay Ferguson and John Henderson, on a tour of the churches listed, with the purpose of their studying them, making sketches, in the architectural drafting room for use in the design of the church interior.
92Among these examples visited, Christ Church, "Lancaster," built by Robert Carter c. 1732, was considered as having the best unaltered pews in Eastern Virginia. It was here that the large corner box pews and smaller aisle pews existed and were used in designing the ones in Bruton. Mr. Singleton Moorehead, at this same time, was making drawings of Bruton's new pulpit which repeated some of the details of the pulpit of Christ Church.
Some investigation was also roads of churches in South Carolina, including Pompion Hill Chapel, St. James Church, Santee, and St. James Church, Goose Creek.
HIGH BACKED PEWS NOT UNIVERSALLY POPULAR
Even in the eighteenth century the high backed pews were not considered universally as necessary and desirable. There were some of the clergy and others who objected to them because they obstructed the view of the architecture and of the service. Pews in the more formal churches tended to hide the base of column as well as the altar and the lower part of the pulpit; the elevation of the latter made it "an eagles nest, reached only by a flight of winding steps.".
"It were to be wished" wrote Christopher Wren, c. 1714, "There were to be no Pews, but Benches."** To the Victorian churchman of the nineteenth century the enclosed pew came to be generally despised and avoided. That attitude seems to account for the drastic alterations made to Bruton, in the name of modernization, during the 1840-1842 renovation.
93In our discussion of the eighteenth and nineteenth century attitude of the church and congregation toward pews, we do not wish to lose sight of the final decision of Bruton Church, to adopt a design of box pews with intermediate benches so that a majority of the congregation could face forward toward the pulpit.*
After information on the restoration of pews for the church had been assembled the actual work on the design of the interior was hastened. Many of the drawings were made during 1938 and 1939 although a restudy of the pews was continued into 1941 which ended in modifications made to pew backs and paneling. In July, 1941, Mr. A. E. Kendrew prepared an outline of the "history" of the pews of Bruton including pertinent facts and decisions that followed discussions of architects and Vestry over a period of about three years. The highlights of this "history" are included here because they show the care that was taken by both the Vestry and the architects in exploring every possible proposal for preserving an eighteenth century church character but not without keeping in mind a suitability for present day church usage.
During the start made toward the restoration of Bruton Church under the direction of Perry, Shaw and Hepburn,, in 1936-1938, some small scale sketches for the interior work were made and submitted to the Vestry. A pew arrangement proposed by them was approved by the Vestry and later constructed during that year. The seating arrangement proposed by them gave a general effect of colonial box 94 pews but with the introduction of low backed intermediate pews that provided a maximum seating which the Vestry was anxious to have.
During the course of construction and after some of the pews had been installed, members of the Vestry pointed out that the intermediate pews were found to be uncomfortable with their almost straight backs and because of a projecting cap, below shoulder height. It was also pointed out that there was cramped leg room.*
The objections of the Vestry, as recorded here brought up the question again, should the church be restored so as to be, as far as possible, a replica of the eighteenth century Virginia church with box pews in the nave and also in the transepts? To do this would require alterations. It would likewise mean a reduced seating accommodation and many in the congregation would be compelled to sit facing away from the pulpit and chancel.
1939
After the dedication of the church in the summer of 1939, Thomas Mott Shaw of Perry, Shaw and Hepburn visited Williamsburg in order to discuss the pew designs and arrangement with member of the Vestry building Committee. This conference led to a tentative agreement on three modifications:
- 1.Rework the present pew back cap to a new profile on all of the intermediate pews.
- 2.Remove panels under the seats of intermediate pews in order to provide foot space and storage for kneelers.
- 3.Install bevelled cleats on top of all pew seats so that the outer edge of seat cushions would be raised slightly.
The making of these changes was delayed by long discussion between the architects and Vestry, complicated by the idea, sponsored 95 by the church building committee, that the box pews throughout the church would now be a desired objective.
1941
The subject was debated, for many more months, not on practical merits but on principle. Little thought was given by the building Committee on how its proposals might be financed.
It finally became, (rather than was) the consensus of opinion that nothing would be gained by exploring the question further since, even though money could be found somehow to carry out the work, that it would be impracticable in a living church which is being used continuously, to have the complete arrangement of seats around the high backed box pews.*
The question was now reduced to two alternatives:
- #1.Remove the present intermediate seats, numbered on the plans as 18-21 24-27 and extend seats around three sides of these pews in colonial manner.**
- #2.". . .that the present pew arrangement in the nave be retained, that the cap on top of the intermediate pews be changed and that the bottom panels of the main partitions, where they are in front of the intermediate pews, be removed or made removable, in order to make pews more comfortable."***
The alternate schemes were fairly considered. It was then decided by a majority vote that alternate #2 be followed out; even though scheme #2 had been considered because of possible authenticity. Yet this commendable striving for authenticity would result in the loss of 21 seats, while 65 persons in the 96 pews would sit with backs to the chancel and pulpit.* The intermediate seats that were adopted were patterned after old benches in the west balcony. These benches, that survived a century of use, have low sloping backs, wider seats, and are open underneath. Their chief advantage was that they were comfortable. They are not of the eighteenth century vintage but are supposed to have been constructed about 1840.**
As a test of the validity of this proposal one of the balcony pews was moved down from the west balcony and into Pew #5 of the nave and given an experimental trial "by use" by members of the vestry. They were declared comfortable and had additional leg room since they were not enclosed below the seat.
1941
While the substitution of 1840 seats within the existing pews in the nave was finally settled, it was also recommended that enclosed, "roundabout" pews be placed in the transepts. The Restoration agreed to pay for a part of the cost of this work and the church agreed to pay for the balance.
There remained some feeling on the part of the Vestry committee chairman who "wondered if it would not be possible to consider, once more, the installation of a more authentic pew system in the nave." Mr. Kendrew circulated the proposal with Mr. Perry and others. In doing so and in considering costs, it was found that it would be necessary to make a major alteration in the design 97 of the pew seats and paneling because the present main partitions of pews are too narrow to accommodate roundabout seats. Diagrams showing the new arrangement were presented to the Vestry, along with the problems involved in attempting a return to the box pews.
Mr. Craighill then called a meeting of the Vestry and invited members of the Building Committee to be present, for presentation of the new idea. The gathering studied the diagram proposals and, after discussion, voted in favor of seating in the nave with intermediate benches.
Thus ended the lengthy battle of contrary views. The outcome has grown increasingly clear that the right decision was reached. The consideration that was given to all aspects of the question is a demonstration of the patient endeavor of Colonial Williamsburg architects to reach a solution in which the Vestry, the congregation and the architects would find themselves in full and friendly accord.
1942
In January 23, 1942 the removal of intermediate seats [in the transept] was practically completed and their painting was underway. Pew cushions were ready at this date.
On February 26, 1942 the nave pews were declared completed and ready for use.
The remaining transept pews were finished, April 2, 1942.
The church and its building Committee were commended by Colonial Williamsburg for their stand with respect to the pews in the nave of the church. It was a triumph for the principle that Bruton Parish Church is an historically continuing church body, dedicated to service in the twentieth century as well as an extension of its past.
98After completion of the church, Mr. Kenneth Chorley, in correspondence with Mr. Frank Craighill, Rector of Bruton Church, urged that a statement be made to the public, including the congregation, that the much discussed pews in the church are not intended as authentic replicas of eighteenth century ones, and the reasons should be given why they are not authentic.
PEWS IN THE GALLERIES
Turning back for a moment to the mid-eighteenth century we note that there was pews in the galleries as well as on the first floor of the church is indicated by a letter of Benjamin Waller to Thomas Jones, June 2, 1750.
"Sirs: My wife being often at a loss for seats in the Pews allotted her, I trouble you with this letter, to know whether you would be willing, at leaving the town, to sell yours in the Gallery?"
INTERIOR LIGHTING
LIGHTING FIXTURES PROPOSED BY MR. PERRY
The interior lighting of Bruton was a result of the adoption of different lighting methods. Its principal lighting fixtures (selected by Mr. W. Perry) included: (1) a large polished brass chandelier, hung from the 22'-0" high ceiling. 8x8 Eng Brass 16 ft wax Candles - Georgian Brass Co. Its design is a modification of antique church ceiling fixtures.
- 2 chandeliers of moderate size were selected and placed beneath north and south additions to the east balcony (chancel), ceiling 9'6". Georgian Brass Co 6 ft wax candles
- 3 antique sconces (double) selected to be placed adjacent to the crossing wall.
- 2 antique sconces (double) for the reredos.
- 8 Reproduced single sconces, at piers.
- 3 Reproduced single sconces under galleries.
- 12 reproductions of antique sconces, at three galleries.
- 3 lanterns pendent, onion globe, brass, electrified under the north, south and west balconies, where ceiling height is 9'-6". furnished by Georgian Bronze Co 212 Newbury St Boston
- 1 lantern west, first floor vestibule (16 feet under first floor faints).
A modification was made in the above order, following a later request by Mr. Perry for several additional fixtures having electrical outlets and additional antique sconces and electrified chandeliers, besides those already contemplated.*
In reply to this request the view was expressed that two additional (electrified chandeliers) would not be in keeping with the 100 church, and that, if they were necessary, they should be of candle type, and not electrified. It was also recommended that the antique wall sconces were comparatively expensive, and therefore the reproduction type should be used.
REPRODUCTIONS OF ANTIQUE LIGHTING FIXTURES RECOMMENDED
In May 1939 shortly before the dedication of the restored church, Mr. Chorley suggested that the two intended antique sconces on either side of the reredos be made single reproduction sconces. Mr. Perry had already ordered the choir chandelier (unelectrified) for use under the east balcony and the three lanterns under other galleries. The list of other fixtures suggested by Mr. Perry, were approved.
Following the installation of the sconces, chandeliers and lanterns, a need was felt for increasing the light intensity in certain places. . . .
STEREOPTICON LIGHTING INSTALLED
During the course of the restoration an attempt was made to improve the lighting by introducing what was termed "modern methods of illumination." Lighting Experts (under direction of Mr. Wendel) from New York were consulted. Under his supervision light was introduced in conical form through lenses which projected the light through small, scarcely visible openings in the ceiling. These openings did not exceed ¾ of an inch in diameter. The apparatus for creating the light was placed about three feet above the ceiling level and resembles in its operation a stereopticon projector. This method was designed to give a supplementary light throughout the church, after dark, sufficient for reading purposes. "In this way," said Mr. Perry, "the necessity for chandeliers and other fixtures which would have destroyed the eighteenth century appearance of the inside of the church would be avoided."
101Two attic lights, with this hidden source, flood light the altar and reredos. It was at this time that the huge brass candle chandelier of colonial design was placed in the chancel.
Candle sconces with hurricane shades were placed at the wall between the arched windows.
In August (5) 1941, after trial of over two years, the lighting system recommended by Mr. Wendel was considered to have failed to meet the need of the church and the further advice of lighting experts was sought.
In December (30) 1941 the office of Colonial Williamsburg wrote to Reverend Francis Craighill, "We have finally worked out what we believe to be a satisfactory answer to the lighting problem."
This resulted in the installation (February (13) 1942) of 13 additional lighting fixtures as follows:
- 3 Custom built double reflector units, recessed into the balcony cornice construction of the north, south and west balconies.
- 2 Additional sconces added to the reredos.
- 8 Outlets with wall sconces (2 at rear wall of each of the four galleries).
YARD LIGHTING
During the time when the church was being restored (1939) the vestry wagedurged that improved lighting of the church yard be considered by the architects. The request was answered by the installation of newly designed lamp posts at the north and west doors. A south door lamp post was omitted, due to the existence of a nearby street lamp.*
HEATING THE CHURCH
STOVES WERE THE FIRST HEATING DEVICE
The church did not always have the benefit of heating during the winter months. The vestry records throw no light on any method of adding warmth to the church interior during the eighteenth century. A reference to stove heating appears in the Vestry Records of June 1, 1810 when Mr. Sheldon was requested to purchase "three suitable stoves for the use of the church." Photograph of 1876 show chimney flues rising above the north transept.*
BRICK CHIMNEY AT NORTH SIDE OF CHURCH
The brick chimney that once stood on the north side of the church is thought to have been added during the 1880's. In December of 1887 a committee was appointed to inquire into a suitable method for heating the church; also to ascertain the probable cost for excavating a basement room and providing necessary brick work, in order to place a furnace under the church. There were difficulties in the way of installing ducts in the aisles since graves were encountered at the center passageway of nave and transepts. The chimney on the north side of the chancel is unauthentic. The chimney of the 1880's was rebuilt during the Restoration of 1938 when it was enlarged and its cap followed 103 in appearance the top of the brick chimney of the Wythe House. It is a feature of the church that the architects wish could be eliminated.
There was no satisfactory solution of heating the church until 1938-39 when the firm of engineers, Wiley and Wilson were engaged to study the entire subject of heating and ventilating the church.
HEATING BY FORCED AIR CONCEALED OUTLETS
This study resulted in the adoption of a forced-air type of heating with consideration given to ventilation. The boiler and other equipment was placed in the basement. Air supply ducts extended from the basement to the west end of the church, also under the chancel. From the chancel the heated air was directed upward behind the reredos to grilles in panels, and to spline inlets behind the balcony balusters, where air was directed towards the rear of the church above the congregation.
A return air system consisted of a combined fresh air connection to the outside, along with return ducts from the church. These ducts were provided with dampers so that a proper amount of fresh air could be admitted during the services.
AIR CIRCULATION
The system as first designed by the engineers did not care for the circulation of air in the upper part of the auditorium at the balcony level. An improvement was later introduced by drawing off excessive heat at the upper level and shunting it into the church tower, where it served to give warmth to the vestibule.
AIR CONDITIONING
The engineers anticipated a future need for air conditioning. The system was so designed that its ducts could be readily converted into a "year around air condition." Summer Cooling)" announced
PAINTS, COLOR, WOOD FINISHES
GENERAL CONSIDERATIONS
The paint colors used at Bruton were determined by examination of woodwork and plastered walls, including the careful scraping of surfaces down to what was considered a first or at least a mid-eighteenth century coat of paint.
Credit should be given to the architect J. Stewart Barney, architectural adviser to Dr. W. A. R. Goodwin during 1905, 1906 who urged that walls and ceilings be stripped of paint and plaster with the utmost care, that the different colors which the church had been painted in the past may be noted.* Many coats of paint were revealed by the scraping of the balustrade in the galleries (1906), The balcony railing and balusters were almost alone as old woodwork. Much of the wood trim, pews and pulpit had disappeared. There were also some original doors and sash that had survived their two hundred years and more of existence. A typical paint specification, although without mention of color, is contained in a vestry order of May 9, 1744..."that the pews be painted three times in oile." During the nineteenth century there were evidences of paint fashions. Layers of white paint recall the popular craze for white oil paint and enamel finish during the 1890-1910 period.** Graining too was recognized beneath the coatings of paint. A bid for painting in 1886 states, "all the work on Chancel I will grain in handsome style." In December, 1905 it was the sense of the Vestry that the pews in the church be of "some dark color trimmed with mahogany."
105Under the direction of Colonial Williamsburg in 1938, '39, woodwork fromof all parts of the church was scrapped and samples of these colors were kept with indication of their location. These samples alone with recorded mention of pigments formed the basis for the colors used in the re-restoration of the church in 1938, '39.
Mrs. Susan Higginson Nash became the arbiter of Bruton paint colors. In April, 1939 she visited Williamsburg and assisted with the mixing of most of the exterior and interior woodwork colors. These accepted colors matched the original paint-color fragments from woodwork scrapings and as uncovered in modillion blocks of the main exterior cornice.* Further evidences for the original off-white color of exterior was found on various window and door frames. The accepted exterior paint sample was applied an the west window of the north transept. This paint served widely as the model for all work of the exterior and was retained in place for later comparison until all outside painting was completed.
EXTERIOR DOORS AND WINDOWS WOODWORK OF STEEPLE
All exposed woodwork of doors and windows werewas painted the same color as was applied to the outside woodwork of the church. Here again, the sample approved by the architects and by Mrs. Nosh, was the guide to color matching.**
INTERIOR
All interior woodwork of doors and windows were was painted a
106
putty-gray color, including allthe hardware but not locks. All window frames, stools, trim, also metal grilles, were painted the same gray color excepting the cap mold, which was given a dark red colorpigment to match the cap molding of pews.
Interior plastered walls were painted white to give the appearance of whitewash which was -the traditional surface treatment given to plastering throughout the eighteenth century. The Bruton vestry records, as repeated in the notes of McCabe, refer frequently to the whitewashing of walls. It was the customary method for refreshing the internal appearance of churches and other buildings.
PEWS
Woodwork of pews in both the gallery and on the main floor of the church was given a surface coating of the same color as approved sample.* The seats of pews on which cushions were placed were also finished with the putty-gray, contrasting agreeably with the narrow maroon red seat cushions.
Pew floors were stained, then oiled and waxed. Mere as elsewhere -- samples of finish were followed. The cap of pew backs and new knobs were painted to match the color of the top of pew backs.
REREDOS
The reredos was also painted a putty-gray shade throughout (#1048), excepting the three decorative panels. These panels, with their lettering of the Creed and the Commandments were painted in 107 Boston, by the artist Ed De Silva, under direction Mr. William Perry,
The rail under balusters at the top or reredos was painted the same as the pew caps, on top, sides and on the bottom between the balusters.
The balusters and gallery woodwork were painted a gray-putty color #1048, Floors of reredos as also the treads of the reredos stair were treated so as to match the pew floors mentioned above. The iron railing of this stair, after priming, was also painted gray. Other woodwork, including the woodwork in the passage below the reredos gallery was painted putty-gray. An appearance of contrast was given by the finish accorded the walnut rail of the sanctuary. This was finished "natural" in walnut color to match the treatment of the pulpit.
PULPIT
Mrs. Nosh, Mr. Moorehead and Mr. Thrall* directed and prepared samples of finish for the walnut pulpit. The pulpit woodwork first received a mild brown stain, followed by a bleach and then waxing coats. This finish was used for the pulpit throughout and its background of walnut panelling, excepting that the floor of pulpit was given the usual pew-floor finish, while the ceiling inlay, underneath the hood, was untouched, excepting for its coating of clear shellac, followed by a thorough rubbing. Stair treads of 108 pulpit were stained with oil and waxed as for new floors of pews.
Other walnut in the church, including the arms of the intermediate pews, were given the same treatment as the pulpit.
NORTH AND SOUTH GALLERIES
Woodwork of these galleries, were, in general, painted gray. Stair treads and floor repeat the same stain and waxing as for the pew floors. Handrails and newel posts of the stair to these galleries are painted dark red. Pews in galleries are of putty-gray, including seats, except cap mold which was painted dark red. Top moldings of gallery balustrade are also painted a dark red. The balusters are painted ray.
GALLERY
The newel posts and hand rails of the gallery are painted dark red. The antique stair treads were cleaned, oiled and waxed. Pews of the west gallery were given the same finish as elsewhere within the church, namely, they were given a putty-gray color with caps painted a dark red.
PLASTER WALLS
The cornice and ceiling were painted white, with two coats of Dri-Wall paint.
ORGAN GRILLES IN CEILING
The grilles in the ceiling installed for the organ requirements were painted with two coats of flat white oil paint. After this was thoroughly dry they received the same coating as the ceiling, namely, two coats of Dri-Wall paint. All joists above these grilles were given a through brushing over of flat dark brown paint.
VESTIBULE
All exposed brickwork of the tower vestibule was cleaned to receive two coats of whitewash containing a heavy glue binder. The underside of the second floor, including joists, received the same treatment. All woodwork of windows and doors in this 109 room was painted putty-gray, including the backboards of coat hook strips.*
BULKHEAD COLOR
The bulkhead was painted three coats of oil paint. The final coat to be dark brown in color. This dark color was chosen as least conspicuous. The bulkhead as observed elsewhere in this report was not an authentic colonial feature. It was added as a convenient access to the basement from the north side. Additional color notes:
The varied color decisions for the church were not matters of snap judgment, but followed the examination of many actual specimens found in the church and the study of every available record that related to the painting of the church. Following research, various experimental panels were set up to note the appearance of paint for walls, trim, pew caps, handrails, balusters, etc. These samples were placed just south of the southeast corner of the crossing of nave and transept aisle pews. They preceded a final decision on color.**
PERMANENT PAINT RECORDS
After the colors were finally selected, it was recommended by the architects that a permanent record be made of paint formulae for pews, reredos, rails and other woodwork, so that in the future the colors and finish can be readily duplicated.***
After the Purbeck floor was laid there was some discussion of methods of allaying dust from the new stone. A clear Dri-Wall 110 the engineers, could be gotten by the subsequent addition of refrigerating equipment. At that date (1938) they recommended a method that was to have made use of ice for air cooling. The use of antifreeze ice for chilling air was then considered both practical and economical.
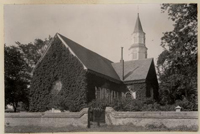 BRUTON CHURCH AS IT APPEARED AROUND 1912; with an unauthentic chimney, required for heating. Lightning rods, shutters, tile roof and the colonnaded facing of the steeple were among the acquired details of the church that were destined to be removed during 193, 1939.
BRUTON CHURCH AS IT APPEARED AROUND 1912; with an unauthentic chimney, required for heating. Lightning rods, shutters, tile roof and the colonnaded facing of the steeple were among the acquired details of the church that were destined to be removed during 193, 1939.
finish was recommended as a dust preventive.
The top of organ console was given the same dark red finish as the molded cap of pew backs.
GLASS
It was intended that English crown glass would be used as replacement for all needed glass in exterior windows.*
Because of difficulty in obtaining English glass at that time, one of two alternates was permitted:
- 1.It would be satisfactory to use "C" quality glass in all tower windows and in circular windows where crown or old glass is not available. Crown glass received its name from the practice of granting "an exclusive right to manufacture glass within the Kingdom by the Crown, during the seventeenth century."
- 2.
In large circular headed windows in the main part of the church, use "C" quality glass where window lights are broken or missing.
If all new glass is needed for a single new sash, then include about six old window panes taken from some other window of the church in order not to have a completely new appearance in one window.**
While the paint colors in Bruton were, in general, subdued for woodwork and walls, there are records of internal colors 112 having been used for altar cloth, for cushions and for the curtain rail of the Governor's Pew. Some of the accepted colors for fabric accessories are as follows:
"Pulpit cloth and cushions of ye best velvet..." not of a gold cloth.
Red damask curtains, 15" high, surrounded the pew of the Governor -- as restored.
Red wool challis curtains were adopted (in restoration) as curtain for the organ gallery.
The same red color occurs for cushions.
CHURCH DECORATION LIMITED BY BISHOP
The vestry records indicate the custom of decorating the church interior at Christmas and Easter. The decorative treatment of Bruton Church was the subject of a communication from a Bishop of the Protestant Episcopal Churches in Virginia in 1879. He approved of the custom for Christmas, declaring it "as old a practice as the church itself.
He declared, however, that "the introduction of evergreens and flowers, fruits or vegetables on Thanksgiving Day, or on any other occasion is a novelty and an innovation in Virginia and ought not to be done or allowed.
"The decoration of the Lord's Table, pulpit and desk with cloths of one color for some occasions and of another color for other occasions, the different colors [red, purple, gold, etc.] being changed according to the times and seasons, is a new and strange thing in the Church in Virginia, and ought not to be done or allowed."*
HARDWARE
(and other ironwork)
RESTORATION HARDWARE IS PARTLY OLD WITH SOME COLONIAL REPRODUCTIONS
As was to be expected, most of the old and original hardware that once adorned the church was replaced by later hardware at sometime during its long existence. There were, however, some few original pieces, as for example, the hinges on doors between the tower room and the church, also the door hinges (illustrated) in the west balcony on a door to the upper part of the tower. These authentic old hinges served as models for other hinges to doors of similar character and size. Bar irons, for doors are original or were patterned after those that identified as old. A wrought iron brace to the West balcony, railing, known to many a Bruton communicant as a "stumbling block to late comers," is considered as old as the balcony itself.
DISCOVERY OF IRON KEY
An iron key, relic of the original Bruton was found in the excavations beneath the first floor during the course of restoration. This key, now in the Colonial Museum gave some clue to the size and nature of the early locks and keys. One would like to think of it as belonging to the door leading to the balcony at the west end of the nave. In 1718 the Vestry notes inform us 114 of the crowded condition that had developed in the west gallery, leaving no room for the "Youth of the College." To meet this need a supplementary gallery was provided on the south side of the nave, together with "a door with lock and key to it, to the stairs of the said gallery. The Sexton was keeper of the key during the services."
HARDWARE OF 1906 RESTORATION
Some new (brass) hardware was added in March 1906 during the restoration of that date. Since the selection did not represent accepted Williamsburg hardware of the Colonial period, replicas of authentic originals were made by Colonial Williamsburg craftsmen and install.**
HARDWARE OF THE COLONIAL WILLIAMSBURG RESTORATION
The following listing summarizes the Bruton hardware as restored under direction of Colonial Williamsburg, with consultative advice from Mr. William Perry.
- 1.Bar irons for doors were found to be generally original; some were replicas of old ones.
- 2.Door bolts were patterned after bolts used at the Capitol, where authentic old bolts were used.
- 3.The offset door hinges were replicas of old hardware as installed in the Place Kitchen and Colonial precedent.
- 4.Gable brick S anchors are not original but are copies of old ones, shown in Albert Sonn's Early American Wrought Iron, Vol. III.
Tower Door (East) 2 valves @ 2'-5" x 7'-9 ¼" x 1 5/8" Active valve, R.H. Retain with repairs existing Carpenter Lock.
Tower Door (West) 2 valves @ 2'-5" x 7'-9 ¼" x 1 5/8" Active valve, R.H. As for Transept door. Three new steal keys, replicas of old; all Keys to the four main doors to have different engagements.
South Reredos Door 3'-6" x 8'-0" x 2". 1 C.W. Inc. reproductions, brass rim lock assembly 4 ½" x H" including brass escutcheons, knobs and three keys. North Reredos Door 3'-6" x 8'-0" x 2" same as south reredos door.
South Transept Door 2 valves @ 2'-6 3/8" x 7'-6 5/8" x 1 - ¾" Active valve, R.H. same as south reredos door.
North Transept Door, 2 valves C 2'-6" x 7'-7" x 1 ¾" Active valve, R.H. same as for south reredos door.
Door near organ console, as for typical pew door. 1 pair H, hinges, hand wrought, with 1 walnut wood button.
Doors at side of Reredos. For each, 1 pr. 18" colonial wrought iron H-L hinges for each; 1 pr, 18" colonial wrought iron H-L hinges, similar in design to W. Craft, 1 #F-3; and on 16" colonial W.I. H hinges. G. W. I #F-I. These are countersunk flush as at Palace and Capitol, featured with large headed hand wrought nails and leather washers.
The weather vane on the church steeple is of wrought iron and is considered an installation of the time when the steeple was built, namely, in 1769. Its design is similar to that of the old Court House of the same date.* The S anchors were added to strengthen the south walls of the church. They are not original bat are based upon abundant precedent for this device. They are of wrought iron and are 116 intended to loin the brick wall to the inner framing. Photograph of 1878, 1891, and 1897 do not show their existence; nor are anchor braces known to have been placed on the north transept gable.
The wrought iron gate shown at left was considered as of the early 19th century arch so was replaced by the present double gate of wood, with a part of either side. Evidence for the wood gate is found in a pencil sketch of Bruton Church dated 1883. This drawing appears to have been made with great care and contains several details of the church of that day, such as a chimney over the south transept, supposedly from the store heating of that time. An east door is shown, leading to the vestry room behind the reredos. There are four steps from the sidewalk level to the platform outside the south transept doorway. A gate lamp post also appears in evidence and shutters that were considered "historically inaccurate."
TABLETS, STONE SLABS, MARKERS
TABLETS WITHIN THE CHURCH BASED ON EIGHTEENTH CENTURY PRACTICE
The formality of putting up tablets and markers on the floors and walls of the church is an old Episcopal custom. There was is a Virginiavestry order of July 10, 1718 which reads: "Upon the consideration of the motion of Mr. John Custis, leave is given him to put up at his own Charge, in the new Church, a marble stone, which was placed over Colonel Daniel Parke, in the old Church, upon the rear of the wall which is over the first door in the Church."*
The selecting of personages and events worthy of commemorative tablets to be placed on the fabric of the church was spoken of by the committee as an enormous and time consuming work. William Perry, assisted by Dr. Goodwin and a Committee from the Vestry, was chiefly responsible for tablet locations and relocations. The nature of the tablet, its engraved or carved wording and its material, whether stone, metal or wood, required study and decisions. Here are a few typical markers:
TYPICAL TABLETS PLACED WITHIN THE CHURCH
Placement of bell and clock bronze tablets on the first floor, within the tower...on Mr. Perry's suggestion the earlier inscriptions and their positions were retained but changing the material to limestone and sinking them into the brickwork.
A brass marker for Lord Dunmore's Gallery formerly stood on the lower face of the gallery over the center aisle. This was moved near the stairs to the gallery; its lettering painted as the memorial markers for pews are painted.
Bronze tablets that marked the pulpit and clerk's desk were 118 replaced with another marker of engraved silver.
Marble slabs placed in the floor of the main aisle and chancel were, for the most part, left undisturbed. The grave of Colonel Page, dating from 1691 was brought from the churchyard because of its disintegrated condition and placed in the tower, on the right of the door to the church.
Against the north wall of the tower was placed the tombstone of Nathaniel Bacon, Sr. which was lately found on his farm "Kingsmill","Kings Creek" on the James York River. (corrections during conversation with Mary Goodwin 3/15/65 - Bridgforth)
Most of the slabs within the church were late additions or removals from other churchyards. The one inscribed Henry Hacker "who departed this life 5th Day of August 1742 in the 54th year of his age" is the only original eighteenth century one within the walls of the church.
Perhaps the most notable marker of all, although modern, commemorates the name of the Honorable Francis Fauquier, Esq., Lieutenant Governor of the Virginia Colony, 1758-1768. The basis for this commemoration is an obituary notice in the Virginia Gazette, which states that he was buried in the north aisle of Bruton Parish Church.*
PEW LABELS
Dr. Goodwin opposed the use of a label attached to the door of a pew with the inscribed name, George Washington or George Wythe. Such a label gave the Impression that these individuals actually worshipped there. "This," says Mr. Goodwin, "is a claim which can not be substantiated." He preferred a marker which said; as an example, "George Washington worshipped in this church."
WHAT WAS DEMONSTRATED BY THE RESTORATION OF
BRUTON CHURCH BY COLONIAL WILLIAMSBURG, INCORPORATED
The public, generally, is unaware of the extensive preparatory research, historical knowledge, trial drawings and careful workmanship that is required in order to arrive at a satisfactory restoration of an old building. The preservation of what is old and original in Bruton Church, and the restoration of its missing parts, such as stone floors, its pulpit, box news, reredos, moldings, etc., known by record to have once existed, could only be achieved by the use of research, archaeology and careful observation at the site.* The restoration accomplishment of Bruton deserves comment as a part of this record because it sets a pattern of how notable colonial buildings should be cared for and preserved.
The church was first given a thorough examination in order to determine its physical condition and to discover what was old as compared with altered parts. The structure was then freed from its various modifications. What remained of the original was then interpreted by the architects who decided, in consultation with the vestry, on what repairs should be made and also on the replacement of vanished portions by new work. It was soon discovered that the restoration of the church required more than cold archaeological recovery. The vestry, naturally demanded that the 120 restored church be made suitable to contemporary ritual; that it be heated, ventilated and with. provision for air conditioning; equipped with modern plumbing, hearing aids, sound recording, etc.
It is of interest to recall the long discussions of church vestry and the architects concerning the question "should not the square pews, known to have once existed within the church be restored?" The query was finally answered by adopting a modification of the early nineteenth century pews that survived in the west gallery and which were comfortable, low backed and suited to placing so that the sitter could face toward the pulpit. It was recognized that the adoption of such seating was not authentic but that it was most appropriate to church usage today. No attempt was made to conceal the practical character of these pews. On the contrary, Mr. Kenneth Chorley, President of Colonial Williamsburg waged urgednotification of the public in the church leaflet that the pews were not of eighteenth century type and he furthermore asked the Rector of the church to state the reasons for their adoption.
"Restoration at its justifiable best," it was asserted, "may give the appearance of an original construction throughout," but no attempt should be made to disguise modern work as though it were old and time worn. There should also be sound reasons for every step that is taken in the recovery of the old. It was only by the most painstaking study of eighteenth century prototypes that successful and justifiable restoration can be carried out.
The restoration of Bruton Church, then, was demonstration of the fullest application of approved preservation and restoration principles. It was a fitting termination of many previous attempts 121 to reclaim the old church as it appeared at the time of Governor Spotswood and later on of George Wythe. The present endeavor benefitted by the earlier sporadic restorations and by the accumulation of data and "how the job could best be done."
SUMMARY OF PRECEDENT USED IN THE RESTORATION
OF BRUTON PARISH CHURCH
As we have indicated elsewhere, Bruton Parish Church as a structure is in practically its entirety, unaltered, old, and original. Attention given to the exterior walls of church and tower by Colonial Williamsburg restorers has been largely in the way of repairs. These repairs have faithfully followed surviving fragments or complete doors, sash and their frames, found in place when the restoration was undertaken. Precedent was not required for their restoration, other than the church itself provided. "Replacement", of old and deteriorated moldings or parts of the building by new parts is a necessary steno in staving off the loss of a building.*
There were, however, some missing details that did need precedent to complete the restoration of its walls and parts. Most of these are listed below.
EXTERIOR CORNICE
From typical early eighteenth century Virginia examples, notably Brafferton Hall, the College of William and Mary. Brafferton was built within the same decade as the church and probably made use of the same artisans. See details among architectural drawings showing typical crown and bed moldings.
123The cornice end boards are new, using as precedent, the end boards of the old tavern, Gloucester Court House, Gloucester County, Virginia.
TOWER CORNICE
The tower cornice is new, based upon the main cornice of the church, but at a reduced scale. The wide fascia, beneath the crown molding is an eighteenth century device, where a steeple rises abruptly from the cornice level as here.
STEEPLE FINIAL
Tower finial, beneath the weathervane, was found by Thomas Little, one of the examiners, who climbed to the tip of the spire, to be of old iron and apparently of original fabrication. It was duplicated by the blacksmith of Colonial Williamsburg and put in place at tip of the steeple.
PAINT COLOR
Color for exterior woodwork was derived from actual paint granules found beneath scrapings and in crevices at edge of cornice brackets, [See letter from A. E. K. to Holland, April 18, 1939]
Interior color for woodwork was partly determined by scraping of original doors and old balusters and trim, under direction of Mrs. Nash. See color notes.
STONE PAVING
Stone paving of the church floor, of nave aisles, transepts, and chancel was found to be Purbeck stone from the South of England. Fragments of old stonework were found in the tower, also in the church-yard. [Note of A. E. K, to Holland, January 23, 1939] See also Vestry Notes (McCabe) December 3, 1742.
PULPIT
The pulpit from and its details were inspired by pulpits in eighteenth century handbooks and from pulpits of contemporary Virginia churches, fee for handbook, Batty Langley's "Builder's and Workman's Treasury of Designs, 1750, London. Plate C III. Also: William Pain, 124 The Builder's Handbook, p. 69. London, 1765. Details of stairs were inspired by the pulpit stairway of Christ Church, Lancaster County. See letter of Miss Gabriella Galt, written during the late 1880's; also vestry notes by McCabe, December 3, 1742. For fuller account of pulpit precedent, see text pertaining to pulpit.
GATES
The South and East gates were determined by various early drawings of the church, including the Thomas Millington water color of 1834. There are records of the wooden gates and parts with records of St. Peter's Church, New Kent County. English examples of gates to churches and graveyards were studied. conference with S. P. M. and E. M. F.]
PEWS
Pews of West Balcony with their sloping backs and non-projecting cap were used as precedent for pews of other balconies, as also for the intermediate seats within the pew compartments of the church nave.
The molded cap that surrounds the pew enclosures is based upon the pews of Christ Church, Lancaster County. The rounded corners of pews at the "crossing" are also from Christ Church, Lancaster.
BENCH ENDS WITHIN THE NAVE PEWS
Pew ends -- in the nave part of the church with their 3 shaped arm rest, are from designs by Perry, Shaw and Hepburn. No precedent has been found for this detail.
For full account of pews and their design origin see Table of Contents.
GOVERNOR'S PEW
The Governor's Pew is described as "elegant, elevated above the rest, the front of it. . .a canopy, supported by fluted columns, gilded." It was modelled after the Carter family pew in Christ Church, Lancaster County. Finials are from the Court House Museum which 125 contains numerous brass ornaments collected from excavations in Williamsburg. Hazards notes on a trip into Virginia give an account of the Governor's Pew. See same under Table of Contents.
CLOCK
The clock face was removed from the church steeple, but the works were kept, operated (and protected) at request of the Vestry. See Letter of Dr. Davis to Mr. Kendrew, November 9, 1939. Memorandum from A. E. K. to K. C., April 25, 1939. . ."that clock face be removed; works kept . . . ." There was no documentary authority from the eighteenth century to support the placing of the clock in the steeple of the church.
S. P. M. met with building Committee of church, repeatedly during 1939 to review the placement of markers and tablets. Many of the tablets and markers received the benefit of Dr. W. A. R. Goodwin's advice and direction in matter of personalities to be commemorated and wording of inscriptions. The burial slab of Henry Hacker "is the only original one in the church aisles." It is dated 1742. See basis for including markers in the church in Table of Contents under "markers,"
REREDOS
Pilaster caps are copies from two salvaged originals from the old church. The design is based upon old photographs of the surviving reredos seen in the church before the 1905 restoration.
The composition and entablature proportions of the reredos are partly a derivation of the reredos of Fall's Church, Virginia; and also from handbooks by James Gibbs Book of Architecture, 1728, London, and Batty Langley, Builder's and Workman's Treasury of Designs, London, 1741, and William Pain, The Builder's Handbook, London, 1765. The reredos is a replacement of a known original of the eighteenth century.
126GALLERIES
All of the galleries are authentic replicas-of original ones, so far as their location is concerned; all of them were added to the church so as to add to its accommodation, between 1718 when the students of the college were assigned to seats in the gallery and 1762 when permission was granted to Benjamin Waller to erect a gallery on the north side of the church.
The west gallery (of c. 1718) is the only original one that survived, with railing, balusters, braces and framing. It has served as precedent in the restoration of the other galleries. The north and south galleries repeat the same railing and moldings as of the west gallery. The spacing of balusters of these two galleries is slightly wider than for the original, and is therefore a departure from the eighteenth century prototype.
The columns that support all galleries other than the east (choir loft) are based upon old and original columns in St. John's Church, King and Queen County, The east gallery as organ loft is considered by Colonial Williamsburg architects to be unauthentic since no documentary evidence for its easterly position has been found. The decision to have the gallery in the form it is, derives from a supposition and decision by Dr. W. A. R. Goodwin and William Perry. (See correspondence notes, November 12, 1938.)
Wood blocks and traces of floor edges on brickwork were also a source of information used by the architects in the reconstruction of galleries.
The records are quite complete in their references to dates when balconies and their stairways were built.
127There has been some doubt as to whether the east balcony was ever intended as an organ loft during the late eighteenth century? However, a loft for an organ was ordered to be built for the church under direction of Commissary Thomas Dawson, John Blair, Esq., Peyton Randolph, Esq., Benjamin Waller, Esq., or any three of them, November 18, 1755.* The location within the church was not given. It has only lien assumed that it was at the east end of the chancel. See notes of galleries with reference to a nineteenth century balcony at the north east side of chancel, reached by an outside stairway.
BALCONY COLUMNS
The columns found beneath the west balcony appeared to the architects to be of nineteenth century date. Their position had been changed but the mortise holes where they had been previously located were revealed when the front of the balcony was stripped of its facing.
HARDWARE
The west doorway between the nave of the church and the tower has original wrought iron strap hinges, bar hooks, and catches. There are also old and original hinges on the door between the west balcony and the second floor of the tower. These examples were used by craftsmen in the fashioning of hinges on other doors of the church. In the balcony there is a railing brace that must have been necessary when the side balconies were removed. This brace has been retained in place but has not been duplicated for the other galleries.
BRICK ANCHORS OF NORTH AND SOUTH GABLES
The S-shaped iron braces at ceiling level, attached to the north and south transept gables are not original. Nineteenth century ones were removed in 1939 and wrought iron terminals were added from colonial precedent in Albert Sonn's Early American Wrought Iron. Volume III, plates 254, 255.
128The weather vane of Bruton Church is considered original and so required no precedent. However, Albert Sonn in his Early American Wrought Iron, 1928, speaks of the Bruton weather vane as lacking its compass points, Sonn observed the , similarity that existed between the vane of the 1769 court house and Bruton Church. Both the church steeple and the court house were built within the same year.
Examples of eighteenth century hinges in the Court House Museum and in Sonn's three volume work, were studied when hardware drawings for pew doors and main door latches and locks were prepared by Colonial Williamsburg.
- The door bolts in the main part of the church are similar to those installed at the Capitol, but also with use made of excavated examples from Court House Museum.
- Off-set door hinges required to swing doors around the heavy wood frames are a modification of hardware shown in Albert Sonn's Early American Wrought Iron Hardware. Similar off-set hinges were used in the restoration of the doors of the Wren Building of later date.
PEWS OF NAVE AND TRANSEPTS
The pews in the transepts are modification of pews found in Christ Church, Lancaster County, also in Abingdon and Ware Churches in Gloucester Counties. In the nave the general detailing of pews with paneling, aisle doors, and caps, is from Tidewater Virginia 129 churches as discussed under "Pews" in this report. The final placing of pews, within Bruton., shows a departure from colonial precedent, to meet modern congregation practice.
MAIN DOORS
There are some early photographs that show a flat head to the main doorway of the south and north transepts. This door head was found to be unauthentic. There was evidence for its having a place in Bruton Church.
CORNICE END BOARDS
The cornice end boards follow the old end boards shown on a photo graph of the 1870's, The profile of the cornice end board parallels the profile of the cornice. Evidence was found for the length of the end boards on the brickwork. Precedent for similar end boards exists at Gloucester Court House Tavern, Gloucester County.
TAPERED RAKE BOARDS
The original tapered rake board had been replaced with a late version. It was restored to a typical Virginia design, with use made, as a model, of the old rake board of the Warburton House, James City County, Virginia, also gable end of the Gloucester Court House tavern. See discussion of rake board in text.
All of the main, arch-headed windows have new sills. Cast iron ones, found in place were discarded. It was believed that the cast iron sills were fairly close replicas of original ones in wood, according to the field notes of the architectural examiners. Cast iron sills were supplemented by precedent of contemporary Virginia plantation houses as of Carter's Grove, in reconstructing the new ones.
ROSE WINDOWS
The large circular windows have a dual design origin. The window of the east end had been removed around 1900 to fill the space with a modern memorial window. The window that was removed at that time was discovered in storage, near the Capitol. Measurements were 130 made of it. Because of its decayed condition, a new duplicate was made and installed. Measurements of the old circular window did duty as the model for a new wheel window. The round windows of the north and south transepts were in place when the restoration by Colonial Williamsburg was started. Their design is believed to be original or a modification of the original and old circular windows that date from the church of 1715. Some parts of these windows were decayed and required replacement. It was not a new design conception. The difference in design between the east and the north-south transept sides may be accounted for by the fact that the chancel end was added, approximately forty years after the transepts were built. The north-south wheel windows were influenced ire their design by their position in a sloping balcony. For one thing, provision was here found essential for ventilation, so an operating window was added.
SMALL ROUND WINDOWS
The small round windows in upper part of gables have new frames and sash; no parts of an old frame were in place. It is a question whether a window ever existed here. Moldings were taken from the tower doorway, reduced in scale, and so used. The sash were adaptations from old window sash in the church.
ARCHED WINDOW WITH GLAZED FRAME
It will be noticed that the arch above windows of church and tower have rubbed brick surrounding the half circle at the inner edge. The outer edge of the arch is composed of alternate glazed headers. This special treatment of arches was repeated in the window treatment of the 1769 Court House on Market Square.*
131ARCH HEADED WINDOWS
Most of the frames of arched windows are old, repaired as necessary. Bash largely new to match old profiles and joining methods. (About 2/3 of the sash are antique in parts, but rebuilt; 1/3 are entirely new to match rotted parts,) Note of architectural examiner, 1939. A full summary of the condition of all arch-headed windows are found in Architectural Record files on Bruton Church and may be consulted.
TOWER STEEPLE
The basis for restoration of the steeple trip, louvered windows, etc., largely dictated by the steeple itself. It is, perhaps, repetitious to say that the design of the tower and of its parts was achieved by the tower itself.
Flush boarding, as restored was found under a casing added during the restoration of 1905. Old window frames and louvered opening, as we have observed, were brought to light beneath this same 1905 restoration.*
Dimension Information
All measurements are external, taken above the brick water table.
| The overall length of the church, including the tower | 123'-10 ½" |
| Length of church, not including tower | 103'-9" |
| Tower dimensions on plan are | 20'-1 ½" |
| x 20'-1 ½" | |
| Tower height to top of weather vane | approximately 100 feet |
| 132 | |
| Width of church | 32-10" |
| Width of transepts | 26'-1" |
| Projection of transepts | 15'0 ¾" |
| Depth of Sanctuary, (north and south) | 38'11" |
| Length of nave from tower to transepts | 38'9" |
| The height of wall from top of water table to cornice or 71 brick courses. | 20'-2" |
| Brick sizes (church) | 8 ¾"-9" x 4 ½"-4 ¾" x 2 ½"-3". Ten courses measure 33 5/8" |
| The length of four bricks, (2 headers, 2 stretchers) measure | 29 ¼"-29 7/8" |
| (church tower) | 8 ¼"-8 ¾" but mostly 8 ½" x 2 ¾" x 4 1/8"-4 ¼" Ten courses equal 32 1/16" |
| Brick courses in tower do not continue brick jointing of the church. | |
| Churchyard wall thickness 1'-5 ½", above the water table. | |
| 1660 | First Bruton Parish Church (Middle Plantation). |
| 1667 | Christ Church, Middlesex County; rectangular plan. |
| 1683 | Second Bruton Church; brick Gothic with side buttresses and curvilinear gables. The plan was rectangular. It stood northwest of the present Bruton Church. |
| 1693 | Ware Parish Church, Gloucester County; rectangular plan. |
| 1697 | Third Church at Yorktown; rectangular plan. |
| 1700 | Kiskiskiak (Cheesecake) Church. |
| 1703 | St. Peters Church, New Kent County, Gothic design of gables without buttresses. The tower is of later date; rectangular plan. |
| 1706 | Yeocomico Church, Westmorland County, |
| 1715 | BRUTON PARISH CHURCH, (third form) Platt or draught by Spotswood 1710/11. Contract for the building was awarded to James Morris, November 17, 1711, Construction completed 1715. The design is classical; the plan is cruciform. |
| 1717 | Lower Chapel, Middlesex County; rectangular plan. |
| 1719 | Christ Church, Lancaster County. The plan is in the form of a Latin Cross, |
| 1730 | Mangohick Church, Hanover County. |
| 1731 | Vauters Church, Essex County. |
| 1732 | Chapel of the College of William and Mary (South wing of the Wren Building); rectangular plan. |
| 1755 | Abingdon Church, Gloucester Church, built in the form of a Latin Cross, |
| 1774 | Pohick Church, Fairfax County; Plan is approximately square. |
CHRONOLOGY OF VIRGINIA CHURCHES
The following listing of Virginia churches built during the seventeenth and eighteenth centuries is a selection of the better known church examples and the reported date of their construction. It will be noted that Bruton Parish Church of 1715 was preceded by numerous churches of earlier foundation. The Third Bruton Church is the subject of this report. The first, built in Middle Plantation on a nearby location, not in the churchyard, was probably of wood frame or hewn timber. It was dated 1660. The second church in Middle Plantation is said to have resembled St. Lukes, Isle of Wight County. It was a brick building with curvilinear gable ends and side buttresses. It was Gothic in design, was built in 1683, and stood on a site near the center of the present churchyard.
The third Bruton Church, built in 1715, represented a new era in church building. It was classical in its architecture and was cruciform in plan. The cross shaped form was exceptional and appears to have been adopted for the larger and more important churches of the Virginia colony after 1700. Christ Church, Lancaster County; Abingdon Church near Gloucester Court House, and Blandford Church at Petersburg are examples that resemble Bruton in plan.
| C. 1632 | Old Brick Church, popularly known as St. Lukes, Isle of Wight County. Its precise date is unknown. Its plan is rectangular; the design, Gothic. Restored in 1589, 1890. |
| C. 1639 | Jamestown Church; the tower (existing) is of a later date. The church was Gothic in design with projecting buttresses and rectangular plan. |
| 1657 | Merchants Hope Church (first construction) Prince George County; rectangular plan. |
BIBLIOGRAPHY
A listing of Books, Documents and Photographs consulted during the Period of Study, in Preparation for the Restoration & the Church.
- Bruton Parish Church Architectural Notes, including mention of the church during the eighteenth century in records, vestry notes, and by travellers and historians. These notes were prepared by the Department of Research during 1935-36 under direction of Harold R. Shurtleff.
- Virginia Gazette. Gleanings from the Virginia Gazette consist of 58 references to the church.
- Old Vestry Notes relating to the early history of the church were destroyed by fire in 1855 while in the care of Reverend John C. McCabe who was writing a series of articles for a church publication There were many of the vestry items embodied in the McCabe articles. These items were collected by Dr. W. A. R. Goodwin in chapter 10 of his Record of Bruton Parish Church, pp 121-143.
- Vestry Record Book of 1826-1888.
- Architectural Drawings by Perry, Shaw and Hepburn include ¼" ¾" scale drawings of plans and details. (1938) Additional drawings, including many full size details were proposed during 1938-1939 by the architectural staff of Colonial Williamsburg. There axe some perspective sketches in black and white, also in color.
- Specifications for the restoration of Bruton Church 1938, 1939.
- Letters, bills, receipts, contracts and specifications dealing with the 1903-1907 restoration under direction of Dr. W. A. R. Goodwin and the architectural firm of Barney and Chapman, architects, New York City.
- An Historical Sketch of Bruton Church prepared by W. A. R. Goodwin, April 1903.
- Goodwin, William A. R. The Record of Bruton Parish Church Richmond, 1941.
- Mason, George Carrington, Colonial Churches of Tidewater Virginia, Richmond, 1945. pp 233-243. 136
- Tyler, Lyon Gardiner, Williamsburg, The Old Colonial Capitol. Richmond, Virginia, pp. 93-109.
- Photographs and sketches of Bruton Church collected by the collected by the Research Department of Colonial Williamsburg, showing the evolution of the church interior and exterior during the past century.
- Whiffen Marcus, Stuart and Georgian Churches, London, 1947-48. (Some data on the eighteenth century Episcopal Church. Specific information on pews and church towers.
- Perry, William, Architect, "Notes concerning the Restoration of Bruton Parish Church, prepared for publication in the Record of Bruton Parish by Dr. W. A. R. Goodwin.
- Correspondence with Colonial Williamsburg Inc., Dr. Goodwin and others, during 1938-1939.
- Progress Photograph (2 volumes) in files of Colonial Williamsburg, showing photographs during almost a century of church history, also photographs taken before and during the restoration.
- Architectural Files of the Division of Architectural Records, including notes on the architecture of the church and in its history.
- Beverley, Robert, History of Virginia, second edition, London, 1722.
- Blanchard, Claude, Journal, 1780-1783 New York, 1876.
- Brock, Robert A.
Manuscript Note Book, privately owned.
Virginia and Virginians. Richmond, 1888. - Bruce, Philip Alexander,
Virginia Plutarch
North Carolina Press, 1929. - Burk, John Daly, History of Virginia,
Petersburg: 1801. - Burnaby, Rev. Andrew
Travels,...1759-1760
London, Second edition, 1775. - Calendar of State Papers, America and the West Indies.
London, 1780-1830. - Calendar of Virginia State Papers
11 volumes, 1652-1869
Richmond, 1875-1893. 137 - Campbell, Charles, Editor
Bland Papers
Petersburg, 1840. - Magazine of American History,
14 volumes
New York, 1877-1893. - Massachusetts Historical Society Collections.
Special reference to data on Williamsburg,
Virginia and its buildings. - Oldmixion, John
The British Empire in America
London, 1740. - Schoepf, Johann David
Travels in the confederation, 1783-1784
Edited by Alfred Morrison
Philadelphia, 1911 - Spotswood, Alexander
Official Letters, 1710-1722
Printed from the MSS. in the collection of the Virginia Historical Society, 1882. - Tyler's Quarterly
Historical and Genealogical Magazine,
32 volumes, Richmond, 1920. - Virginia Gazette and Weekly Advertiser, Williamsburg.
Thomas Nicholson, Editor. (19th century issues) - The Virginia Gazette, 1736-1780
Williamsburg, Virginia - John Norton and Sons, Merchants of London Papers
from their Counting House, 1750-1795. Edited by
Francis Norton Mason, Richmond, 1937. - Correspondence of Alexander Spotswood and John Spotswood of
Edinburgh, edited by L. Cappon in Virginia Magazine of History and Biography, April 1952. - Virginia Historical Index by Earl G. Sweet, 2 volumes,
Roanoke, Virginia, 1934. - William and Mary Quarterly
First series - 27 volumes
Richmond, 1893
Second series
Williamsburg, 1921. 138 - Virginia Magazine of History
42 volumes
Richmond, 1894. - Charles, John S.
Recollections of Williamsburg
Typed manuscript, in research library of Colonial Williamsburg, Inc. - Hening, William Waller
Statutes at Large, 13 volumes, 1619.
Richmond [and Philadelphia], 1819-23. - Harwood, Humphrey
Manuscript Ledger, Department of Research and Record. - Howe, Henry
Historical Collections of Virginia,
Charleston, S. C., 1848. - Feilde, F. Letter to Dr. McKenzie - Manuscript,
Huntington Library, California. - Eddis, William
Letters from America ... 1769-1777
London, 1792. - Jefferson, Thomas
Notes on the State of Virginia
Boston, 1916. - Journal of the House of Burgesses of Virginia,
13 volumes, 1619-1776
Richmond, Virginia State
Library, 1905-1915. - Journal of the Council of the Mate of Virginia, 1776-1777.
Edited by H. R. McIlwaine
Richmond, Virginia State Library, 1931. - Jones, Hugh M. A. The Present State of Virginia ...
London, 1721. - Lossing, Benson J. The Pictorial Field Book of the
Revolution, New York, 1855. - Architectural Record issue on Colonial Williamsburg Restoration
December, 1935, p. 147-158. Paints, Furniture, Furnishings by Mrs. Susan Higginson Nash. - Kocher, A. Lawrence and Howard Dearstyne
Williamsburg, its Buildings and Gardens. 139 - Goodwin, Rutherfoord, A Brief and True Report Concerning Williamsburg in Virginia. Williamsburg, 1910.
- Photographic Files of Colonial Williamsburg Archives
(Niveson, Holmes, Lincoln) - Correspondence Files in Archives of Colonial Williamsburg.
These include correspondence of the architects, Perry, Shaw and Hepburn, Dr. W. A. R. Goodwin, Dr. Davis of the Building Committee for Bruton Church, A. E. Kendrew., Director of the Architectural Department of Colonial Williamsburg, officers of the Corporation.
WHAT EIGHTEENTH CENTURY TRAVELERS AND OTHERS
HAD TO SAY ABOUT BRUTON CHURCH
BRUTON CHURCH ADORNED AS WERE THE BEST CHURCHES OF LONDON
Contemporaries have given us their impression of Bruton Church, usually in phrases of admiration. Hugh Jones, a one time Professor of the College observes in his Present State of Virginia, 1724, that the church "is a large strong Piece of Brickwork in the form of a cross, nicely regular and convenient, and adorned as the best churches in London."
The church as architecture was praised by Madrillon Le Spectatour American, in Amsterdam in 1782, while Alexander Macaulay in 1783 refers to the church "fam'd for its noble organ of one hundred tones .... "* B. J. Lossing in his Field Book of the Revolution** speaks of Bruton Church as the "finest one in America." Others have repeated the appraisal of Hugh Jones and Lossing.
ST. GEORGE TUCKER, DEFENDER OF THE CHURCH
But when the Rev. Jedediah Morse, in his American Universal Geography, 1792, not forgetting his Calvinist leaning, said: "Beside these [attractions of Williamsburg] there is an Episcopal Church, a prison, a hospital for lunaticks, and the Palace, all of them extremely indifferent, he thereby stirred up a storm of opposition. But, sparks were really made to fly when the Reverend Geographer observed that "there is very little appearance of religion in Williamsburg." As a matter of fact the church did have a markedly diminished membership during the decades 141 following the Revolution. This was because the separation of Church and State caused a falling off in membership.*
BRUTON CHURCH DEDICATED TO SERVICE OF GOD
The accusations made by the "father of American Geography" did not remain unanswered. A letter was sent in 1793, in reply by St. George Tucker, a vestryman of the Williamsburg church, who said: "Among the Edifices which have hitherto withstood the shock of desolation, there is one which the reader who relies upon the justice and candour of the author of the American Universal Geography would probably not expect to hear of, namely, a church dedicated to the service of almighty God ...This naturally leads me further to notice the Reverend Geographers observation that there is very little appearance of religion in Williamsburg. Did he expect to see a procession like the triumphal entry of St. Rosalis at Palerno; or the elevation of the host at Rome, or the celebration of an Auto de Fe at Madrid: Or, did he expect to hear the Ministers of Christ calling out loud, like the prophets of Baal, cutting themselves with knives and lancets, 'till the Blood gushed out; and leaping upon the Altars' .... "**
WHAT REMAINS TO BE ADDED
ASSEMBLY OF FACTS THAT REMAIN TO BE MADE AFTER CONFERENCES WITH MR. PERRY, MRS. NASH AND OTHERES
There are numerous details relating to the restoration of Bruton Church that could not be included in this (preliminary) report because of lack of information. We refer to such matters as furniture, (a variety of desks and tables) and fabrics (curtains, upholstery, cushions altar and pulpit cloths). The final completion of this report will require a conference with Mr. William Perry and, possibly, with Mrs. Nash.
NEED FOR A COMPLETE PLAN OF CHURCH AND ALL OF ITS ELEVATIONS
It is hoped that a plan of the church, now in partial preparation, can be completed when further data on the furnishing of the church is available. No plan that shows all of the seating, pulpit, reading desks, Governors and other Pews, stairways, reredos and altar locations, tower furnishing, paving location was ever prepared during the restoration. It seems desirable that such a layout should be a part of this account. Drawings of all of the elevations are also non existent and so are omitted here. It seems desirable, as a matter of Record, that a compilation be made of existing recorded statements (a few paragraphs each) by key individuals responsible for the architectural restoration, namely Mr. Kenneth Chorley, President of Colonial Williamsburg who actively directed the transition of the restoration responsibility from the Church Committee to Colonial Williamsburg, Inc. in December 1938; Mr. A. E. Kendrew, as Resident Architect guided the restoration to completion, Dr. W. A. P. Goodwin, Rector of the church, Mr. William Perry who with Dr. Goodwin, carried on the initial stages of the Restoration, and continued to the end to assist the project by his selection of furniture, including the organ and some lighting fixtures; also Mr. Frank Craighill, successor to Dr. Goodwin as Rector 143 of Bruton Parish Church, Mr. Davis of the Building Committee, S. P. Moorehead, in charge of Design for Colonial Williamsburg and some few notes of approval from the Advisory Committee of Architects.
The Architectural Report, as it can be seen, could be readily expanded to two or three hundred pages in length. For such an expanded project many more months would be required for conferences, collection of notes, drawing and writing.
Footnotes
"For laying them on upon Spire Steeples, where the Work is high and troublesome they have (commonly 20 s, per thousand -- which is double the Price of shingling on an ordinary roof."
Depositions were taken in 1904 of aged members of the church whose memory turned back to the church before the 140 renovation. Mrs. Letitia Tyler temple (a sister of President John Tyler answered questions asked by Dr. Goodwin, 1904.
| Question: | Where was the organ located? |
|---|---|
| Answer: | In the west end of the church. Mr. P. T. Powell. aged 83, born in 1821 and therefore 18 years of age in 139 when the colonial interior of the church was changed and a partition introduced, said: "I think that the organ was in the gallery on the north side of the church." |
* After the completion of the 1715 church, pews for parishioners were assigned. Commissary Blair was ordered to sit in the head pew near the chancel, identified as the Rector's Pew. He was privileged on occasions "to Carry any Minister into the same."
It was also ordered that the congregation be seated exclusively in the church, and none other--from McCabe Vestry Records, 1715.
- Painting by Thompson (no date).
- Pencil sketch dated 1883, owned by Miss Elizabeth Coleman.
- Sketch of Church made by staff artist of Frank Leslie's illustrated newspaper, October 15, 1881.
- Photograph taken by William H. Jackson, 1901.
- Photograph taken by C. S. Hall, 1897.
- Photograph of 1875-78 period (W. R. Boutwell).
Advice of The Society for the Protection of Ancient Buildings, London, 1919.
Comment on Preliminary Report on Bruton
October 30, 1953
The report clearly reveals the tremendous volume of material which had to be perused to obtain the how and why of the 1938-1939 restoration. With a few minor changes it is a wholly adequate Preliminary Report.
It would be desirable in the final draft to make the report much less "personal" and in every case where individuals must be directly quoted that their remarks be so indicated. In spots the report appears to be a criticism of persons, firms, or decisions; criticism or revaluation is not the purpose of this report.
There is occasionally a confusion of facts and some repetition caused by describing at least three "restorations" or "repairs" more or less at the same time. The story might be more clearly told if the several major operations were distinctly separated.
A re-arrangement of chapters or sections placing section D, "Summary of Precedent," first would be desirable since this section quite succinctly covers the how and way. "Busy ones" could get the story here and students could read on for greater detail. Some expansion in the same style might be necessary to achieve a "complete" summary.
The following notations of personal reaction were made while reading the report:
- 1.Discussion of brickwork might better be consolidated, at least the comparison of Court House and Tower brick should be with the Tower discussion and the illustrated page showing water table in the South Elevation section should follow along with the pages on Brickwork in general.
- 2.The description of what has happened at the South Entrance, particularly regarding the steps, might well be clarified.
- 3.The section on the West Elevation is weak, not up to the standard of the rest of the report and gives the impression of haste and lack of thought. Would it not be better to refer to the South Elevation section for "features" and to the Tower section for the Tower and except for the general paragraph and one illustration let it go at that?
- 4.The discussion of window sills as covered in the Summary of Precedent section is better than the one given under South Elevation. There is confusion of precedent also; were they taken from the old cast iron sills, Paradise, or Carter's Grove sills?
- 2
- 5.The story of the rose windows as told in the South Elevation section might be more clear if it was confined to the South rose window. As one reads on and finds additional mention of the round windows the story becomes confused.
- 6.The photograph and illustration on brickwork between "Shutters" and "Barge Boards" in the section on the South Elevation is out of place.
- 7.The paragraph on the "East End Doorway" does not belong in the section dealing with the South Elevation.
- 8.
The section on the North Elevation except for the opening paragraphs is presumably a direct quotation from notes by Finlay Ferguson. This "personal" treatment is a little confusing, due in part to his use of words and phrases such as "... new and made to match some old repaired parts.", "...to colonial detail,..," "...sash members were duplicated in patched parts."
It would be much better to present the facts in better English and give footnote credit.
- 9.East Elevation section seems to need a general introductory paragraph. The story of the east door and stair could be enlarged by relocating material elsewhere in the report in this section. The story on the circular window is better stated in the section on Summary. The story, of bare boards, told here might well be added to the South Elevation section and mentioned here by reference.
- 10.There are two pictures of the exterior Tower door, one labeled door "Tower to Nave" in error.
- 11.Additional word might well be added to the story on the balconies. For instance, it is not clear why the nave side balconies were not replaced since all of the others were.
In spite of these manifold "thoughts" the report provides very adequate coverage and represents a tough job of factual assembly "well done".
Orin M. Bullock, Jr.
OMB:DBW
To: Mr. E. M. Frank
From: O. M. Bullock, Jr.
Re: Governor's Pew Bruton Curtains
OMB
Place in Bruton Record book
See later memo OMB-EMF dated 3/4/59
I am unable to find any direct or positive evidence for the authenticity of the curtains around the subject pew.
We have one specific contemporary reference to the pew which came to light after the church was restored which indicates to me that the curtains were around the Governor's chair (Pew) only. The following quotation is from the Mss Journal of Ebenezer Hazard's Journey to the South, 1777:
"…The Govrs Pew is elegant, & elevated above the rest: a silk Curtain hangs on each Side & in the Front of it from a Canopy supported by two fluted, gilt Pillars…"
In view of this reference I recommend that there be no curtains around the box pew in which the Governor's pew is located. I recommend also that the Governor's pew be re-designed to include a canopy supported by fluted gilt pillars and silk curtains.
O.M.B., Jr.
OMB:dlm
